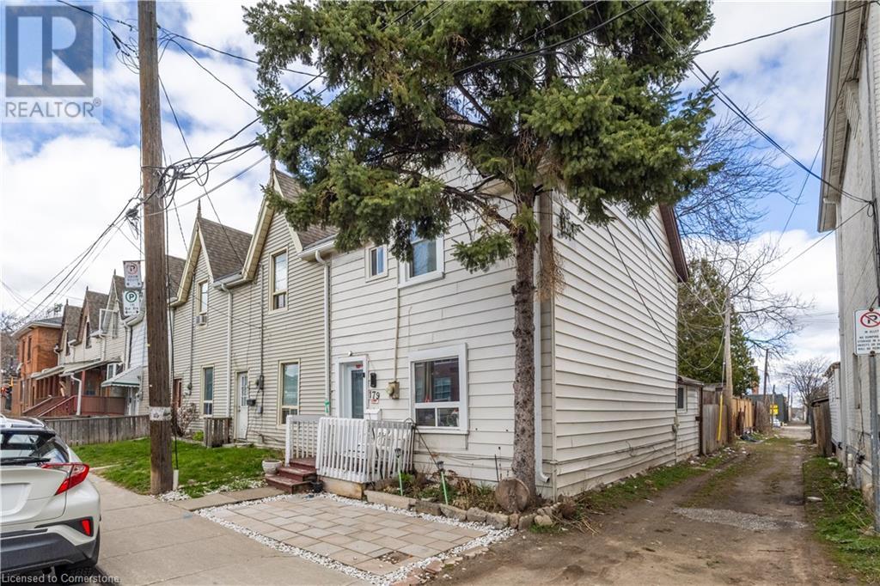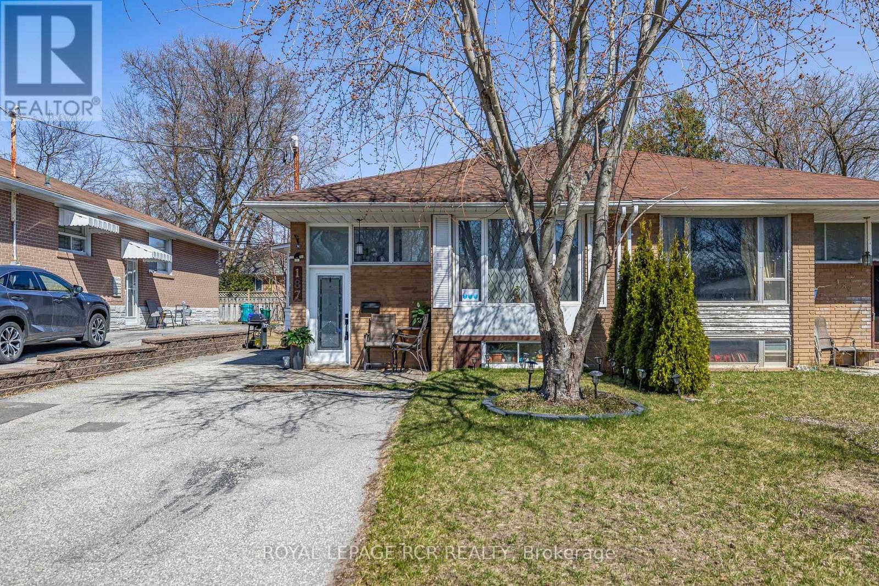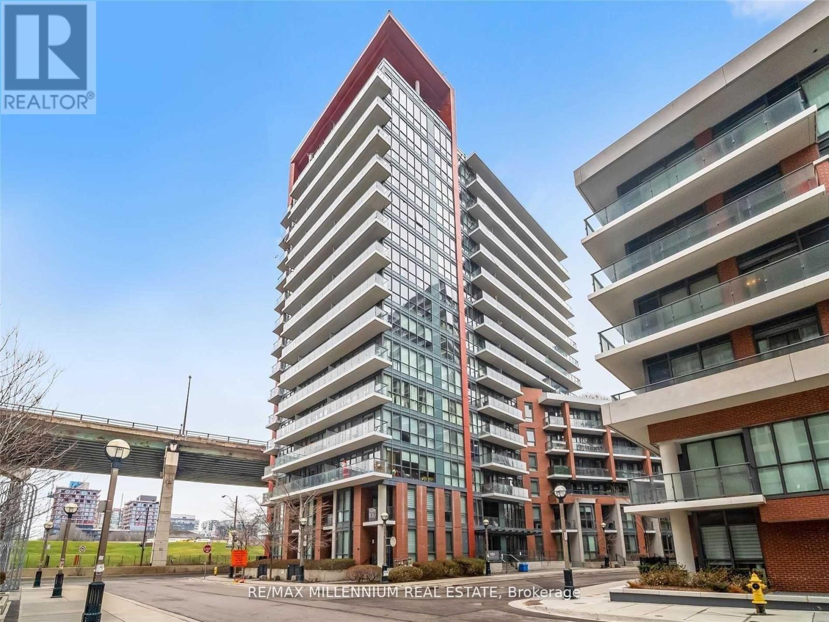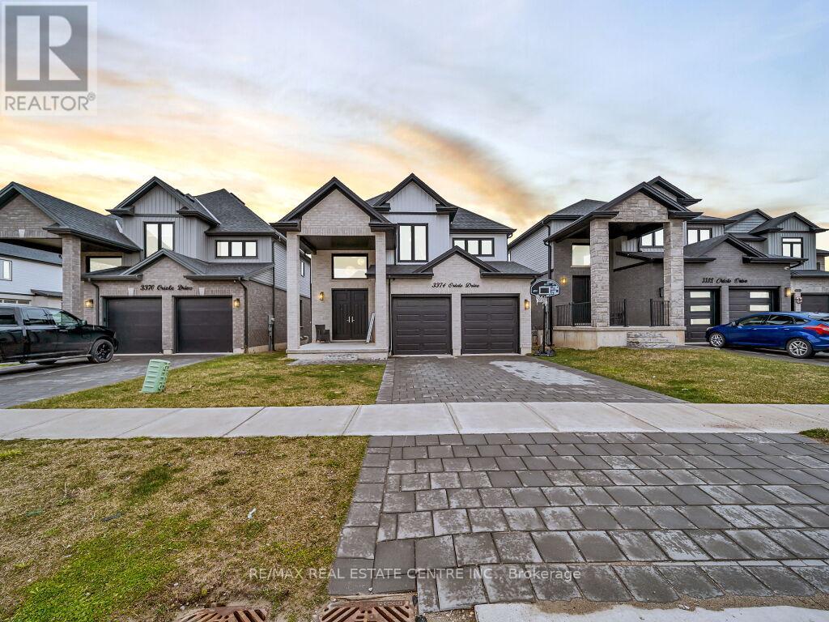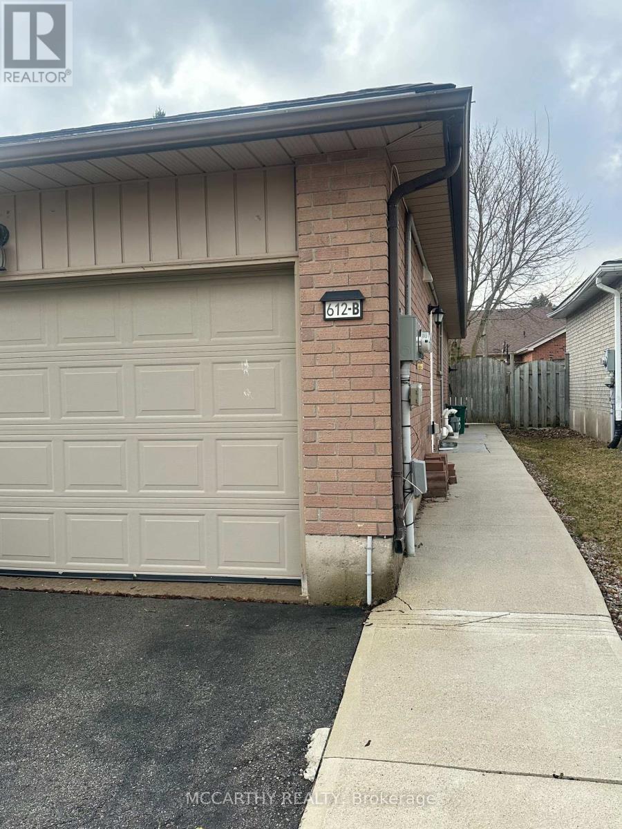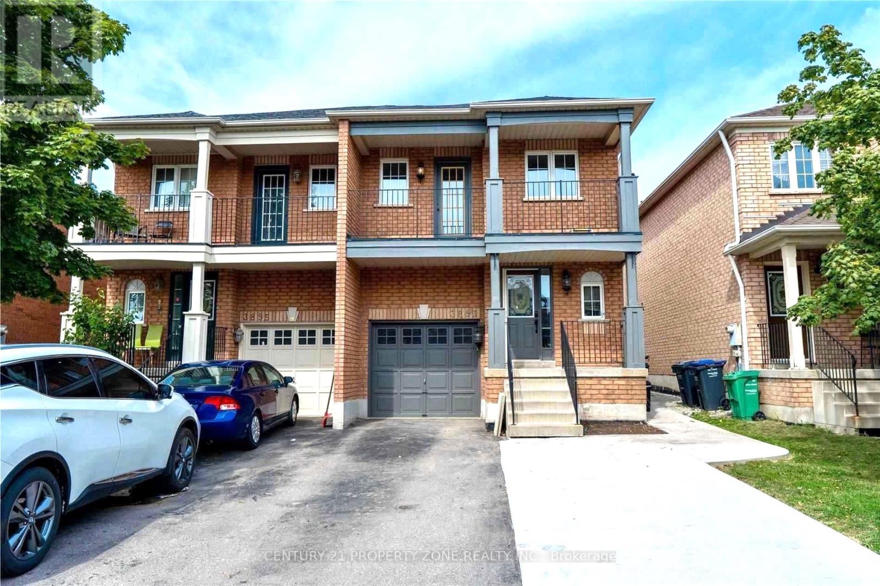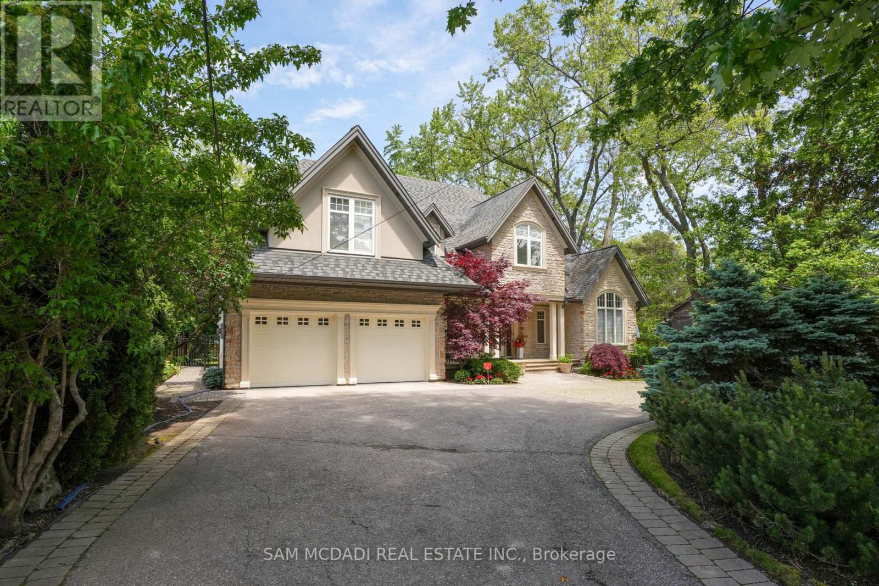403 - 135 James Street S
Hamilton (Central), Ontario
Beautiful renovated condo Unit In Chateau Royale Complex In Downtown Hamilton Boasts A Beautiful Open Concept Kitchen, New natural deco paint throughout. New LED lights and vanity lights throughout. In-Suite Laundry. Spacious And Functional Layout With Open Balcony. 24 Hrs Concierge, Gym, Party Room, Rooftop Terrance, Walking Distance To Go Bus, Public Transit. St Josephs Hospital, Trendy James St Restaurants And Shopping. Laminate Flooring Throughout, New S/S exhaust hood, newer S/S Range And S/S Dishwasher. Professional cleaned unit. Move in ready! Easy Access To McMaster University. Available Sept 1, 2025. (id:50787)
Right At Home Realty
195 Windwood Drive
Hamilton (Binbrook), Ontario
Welcome to this beautiful freehold 3-bedroom, 3-bathroom home with a fully finished basement. Enjoy the convenience of bedroom-level laundry, a spacious master suite with walk-in closet and ensuite bath, and a stylish kitchen with granite countertops and backsplash. The low-maintenance, fully decked backyard is perfect for relaxing or entertaining. Located directly across from Laidmain Park and St. Matthews School, with garage access to the home and parking for two cars in the driveway. Please note: the photo shown is not current and is used to respect the privacy of the current tenants. (id:50787)
Exp Realty
179 Wilson Street
Hamilton, Ontario
This awesome end-unit townhouse in the super popular Beasley neighborhood, right in the heart of downtown Hamilton, feels just like a semi! It was completely renovated in 2021 from top to bottom and has 2 bedrooms, 2 bathrooms, updated windows, hardwood floors, a brand new kitchen and bathrooms, plus a laundry room on the main floor. Y Additional upgrades include a new furnace and A/C unit, newer appliances, and more. Best part? All the furniture is included in the price! (id:50787)
Keller Williams Edge Realty
Main - 24 St Clair Gardens
Toronto (Corso Italia-Davenport), Ontario
Right the Heart of the Vibrant and High Demand Corso Italia Neighbourhood! Welcome to this Completely Renovated (2022) Main Level 2 Bedroom Apt. w/High Ceilings & Exposed Steel Beams. Enjoy the Bright Open Concept Kitchen/Living space w/Walkout to Porch & Yard. Custom Kitchen Design w/Stainless Steel Appls, Quartz Counters, Soft Close Cabs & Your Own In-Suite Laundry (Stacked Washer/Dryer). New flooring thruout, Potlites, Barn Doors, Slick 3 piece Bath w/Glass Shower Stall & Exposed Brick! 2 Private Entrances. Parking in Garage off Laneway available. A Very Short Walk to Iconic Faves Tre Mari Bakery, Frank's Pizza House & Many Other Local Restos & Shops. Grab a Latte & take a Lovely Stroll through Earlscourt Park & Rec Centre, with Indoor/Outdoor pools, Gym, 2 Soccer Fields, or Sharpen Your Skating Skills at their Outdoor Hockey/Leisure Rinks in the Winter. Hop on the St Clair Streetcar to Spadina or Yonge Subway stations. Just move right in & enjoy everything Corso Italia has to offer! Available May 1st. No Pets. (id:50787)
Exp Realty
86 Shady Pine Circle
Brampton (Sandringham-Wellington), Ontario
Location!! Detached 3-Bedroom house located at Intersection of Bramalea Rd & Sandalwood Parkway in Brampton. This well-maintained house offers the perfect blend of Space, Comfort and Convenience!! Nestled within a Family Friendly Neighborhood, enjoy easy access to all amenities that matter: Public Transit, Shopping, Restaurants, Schools, Park, Hospital, Highways and Much More... The Bedrooms are bathed in natural light and features M/Bedroom Semi ensuite with broadloom flooring on stairways and upper floor. It includes a spacious kitchen, Breakfast bar, Ample storage, Ceramic floor and Stainless-Steel Appliances fridge, stove & microwave and Separate Dining Room. The Living room with Hardwood floor opens to a walk-out Custom-Built Deck fronting backyard with Garage access from the back. 3 Bathrooms, Good size functional basement with Laundry appliances. With 3+1 car Private Driveway experience the Perfect Blend of Style and Functionality!! Don't Miss Out On the Opportunity To Make This House Your New Home!! (id:50787)
RE/MAX Champions Realty Inc.
3044 Preserve Drive
Oakville (1040 - Oa Rural Oakville), Ontario
Modern & Open Concept 3 Bedroom 3 Bathroom Freehold Townhome in Prestigious 'Preserve Community'! Fantastic Location In a High Demand and Highly Ranked School District. Moments to Shops, Parks and Public Transit. Spacious Layout W/ Beautiful Flooring Throughout, Plenty of Space for Entertaining &Relaxing, Open Kitchen w/ Centre Island & Breakfast Bar, Lots of Sunlight, Large Primary Bedroom/4 Piece Ensuite. Walk-out from Main Floor to Grand Sunlit Balcony. This Home is a True Delight. Cooperating Agent/ tenant must verify measurements for themselves and not rely on LA measurements. (id:50787)
Century 21 Millennium Inc.
Ne102 - 9205 Yonge Street
Richmond Hill (Doncrest), Ontario
!!Luxurious Beverly Hills Condo in the Heart of Richmond Hill!! Welcome to this stunning 785sq. ft. condo that combines California design with the glamor and sophistication of Hollywood.Located in a prime location, this bright and spacious unit offers 9-foot ceilings and athoughtfully designed open concept layout, perfect for modern living. Spacious Living spaceproviding a bright and airy atmosphere. Open-concept kitchen with granite countertops and4-piece stainless steel appliances, ideal for both cooking and entertaining. The family roomseamlessly flows into the dining area, extending to a private walkout balcony perfect forrelaxation and outdoor living. Spacious primary bedroom with large windows, offering anabundance of natural light. A versatile den, ideal for a home office or additional storagespace. Enjoy access to indoor and outdoor pools, sauna, gym, media room, and Jacuzzi allproviding a resort-style living experience right at home. Just minutes away from HillcrestMall, public transit, and schools, offering unbeatable convenience for shopping, commuting, andeducation.1 parking space and 1 locker included for your convenience.Don't miss the opportunity to own this luxurious condo, offering the perfect combination ofelegance, comfort, and location. (id:50787)
RE/MAX Community Realty Inc.
1210 - 9085 Jane Street
Vaughan (Concord), Ontario
** Welcome to Park Avenue Tower - where luxury living meets contemporary elegance.** Step through the grand entrance and be greeted by a team of dedicated 24-hour Concierge and Security staff, always ready to assist. Unlock the doors to this **bright corner unit on the 12th floor**-a thoughtfully designed 2-bedroom, 2-bath suite featuring a versatile sunroom and an open balcony. Floor-to-ceiling windows flood the space with natural light, seamlessly blending the indoors with the outdoors. Nestled in the heart of Vaughan, enjoy prime access to Vaughan Mills, Cortellucci Vaughan Hospital, top dining, and entertainment options. Commuting is a breeze with major highways and public transit just steps away. You'll have the convenience of your **own parking space** and **private locker**. Whether you're working from home, entertaining, or winding down after a long day, the open-concept living room offers the ideal space for both lively gatherings and peaceful evenings. The gourmet kitchen is a chef's dream, featuring integrated top-of-the-line Fisher & Paykel appliances, sleek quartz countertops, and a functional island with ample storage perfect for casual meals or stylish dinner parties. Retreat to either of the two bedrooms, each offering a serene escape. The sunroom offers flexibility use it as a home office, creative space, or cozy reading nook. As a resident of Park Avenue, indulge in premium amenities including a state-of-the-art fitness centre, reading and games rooms, theatre, elegant party room, guest suite, and a beautifully landscaped terrace on the 7th floor. (id:50787)
RE/MAX Premier Inc.
187 Septonne Avenue
Newmarket (Bristol-London), Ontario
Welcome to this exceptional home. Legal basement apartment ADU Registration # (2011-0025) registered with the town of Newmarket. This extensively renovated property would appeal to 1st time home buyers or investors looking for strong cash flow. Renovations main floor include, renovated kitchen with extended bay window for larger floor space, upgraded bathroom, hardwood thru-out main level, accent walls, 3rd bedroom w/o to professionally landscaped fenced backyard with stone walkways, decking with pergola, shed , garden beds & landscape lighting. Extended double wide driveway. Basement is well laid out with laminate thru-out & private laundry. Longtime tenants would love to stay but will go. Roof shingles 2023. Centrally located & steps to Upper Canada Mall, Go Station, Costco, Restaurants, Downtown Main St & all Amenities, easy access to Hwy 404 & 400. (id:50787)
Royal LePage Rcr Realty
3305 - 15 Queens Quay E
Toronto (Waterfront Communities), Ontario
Enjoy the Downtown and Lakeside landscape views of a beautiful Lake Ontario from floor-to-ceiling windows in one of the most desired suites at Pier 27 Tower Condos *The Three-bedroom super functional layout * Every room Has Sliding door to Wrap Around Terrace/Balcony*This luxury condo features a Modern Designer Kitchen with Center Island*Top-of-the-line appliances*Premium Quality Countertop/Backsplash* Stylish Wood Flooring Throughout the Suite & Massive wrap around Terrace/Balcony with Unforgettable views to Enjoy Summer Days and Gorgeous Sunsets* The Abundance of the Outdoor Space will Easily Replace an Urban Backyard/Entertainment Space*Sugar Beach -Location Gotta Love Waterfront Lifestyle!*Located in the Heart of South Core Financial District Within Walking Distance of Cycling Paths, Parks, Ferry Terminal, Restaurants, Summer Salsa Socials At the Pier, St. Lawrence Market, Union Station, Rogers Centre, Scotiabank Arena, CN Tower, shopping, & Entertainment* Easy access to DVP, Lakeshore & Gardiner Expressway* (id:50787)
Royal LePage Signature Realty
B1 - 883 Queen Street W
Toronto (Niagara), Ontario
Gorgeous And Newly Renovated Studio In The Heart Of Queen West, Directly Across From Trinity Bellwoods Park. Great Work From Home Space With Laundry. Steps From Many Great Restaurants And Retail Stores. Walk Right Out Your Door To Enjoy Trinity Bellwoods. **EXTRAS** Stove, Fridge, Laundry, All Elfs, Window Coverings. (id:50787)
Property.ca Inc.
710 - 50 Bruyeres Mews
Toronto (Waterfront Communities), Ontario
Welcome to the heart of Toronto at 50 Bruyeres Mews! This stunning 1-bedroom + study unit offers modern urban living at its finest. Featuring an open-concept layout, floor-to-ceiling windows, and a private balcony, this unit is bathed in natural light. The sleek kitchen boasts stainless steel appliances, quartz countertops, and ample storage. Enjoy the convenience of world-class amenities, including a fitness center, rooftop terrace, and concierge service.Located steps from the waterfront, parks, public transit, and trendy restaurants, this is the perfect place to call home. Don't miss this opportunity to own a piece of Toronto's vibrant city life! (id:50787)
RE/MAX Millennium Real Estate
11 Melrose Avenue
Ottawa, Ontario
Flooring: Hardwood, Flooring: Linoleum, Location, location, location located steps fromthe street and eat at a number of the cities' best restaurants: La Bonita for Mexican,detached garage and beautiful outdoor patio that can be enjoyed in the summer months! Book aarea along with shopping, great schools, parks and community centres! The home has been welland dining area as well as a rear family room on the main level. It also features an oversizedWellington. 11 Melrose is surrounded by every amenity and necessity imaginable. Walk acrossshowing today!cared for and updated with 3 good size bedrooms, 2 bathrooms and a nice open concept livingstyle food and drinks and more. There are a number of grocery stores and local markets in thepumps out incredible fresh seafood (sister restaurant to the Whalesbone) with upscale tavernTennessee Willems for wood oven pizza, The Elmdale Tavern one of Ottawa's oldest bars that can be enjoyed in the summer months! Book a showing today! (id:50787)
Ipro Realty Ltd.
3374 Oriole Drive
London South (South U), Ontario
Simply Gorgeous Newer Home (@A Top & Most Sought After Area In London) on a Quiet Cul-de-sac Backing onto RAVINES of THAMES RIVER with A Rare Find Finished 4 + 1 Bedroom Look-out Basement. Fully Loaded: Master Bedroom (With 5Pc Luxury Ensuite). 9 Ft California Ceilings On Main Floor, Quartz Counters Throughout, Wide Engineered Hardwood Floor, Extended Big Modern Kitchen With Custom Cabinets, Eat In Kitchen W/Breakfast Island, Pantry, Dining Area Adjoining Kitchen. Walk-Out To Beautiful Covered Private Cozy Patio Backing onto Ravine**NO HOMES @ BACK** Electric Fireplace, Washrooms With Quartz Counters & High Quality Cabinetry, Single Lever Faucets & Glass Shower in Master, High Quality Tiles, Tiled Electric Fireplace, wDesigner Contrasting Black Paint on Doors and Stairs, Designer Lighting Fixtures, Valance Lighting In Kitchen, Pot Lights, Decora Switches, Black Exterior Windows, Oversized Basement Windows(4/ X 3'). 5 mins off Hwy 401, 10 Mins to D/T London, Costco, Western University, Fanshawe College, New VW Electric Car Plant, Big Amazon & International Airport. (id:50787)
RE/MAX Real Estate Centre Inc.
B - 612 Canfield Place
Shelburne, Ontario
Be the first to live in this stunning, brand new 2-bedroom, 1-bath Basement Apartment in Shelburne! This thoughtfully laid out apartment features modern finishes throughout and Lots of Additional Storage Space. The kitchen features stainless steel appliances, ample cabinets, and a convenient breakfast bar. Enjoy two generous sized bedrooms with large closets, a stylish 4-piece bathroom, and in-unit laundry for added convenience. Located in a quiet, family-friendly neighborhood close to schools, parks and shopping; this is the perfect place to call home. *Extras: Two Car Tandem Parking and No Backyard Access. Price is Inclusive of Heat and Water, Hydro is Extra* (id:50787)
Mccarthy Realty
515 - 397 Codd's Road
Ottawa, Ontario
Brand new 1 Bed plus den and /1 Bath condo unit is ideally located in Wate ridge Village, nestled between Rothwell Heights & Manor/Rockcliffe Park. Just 10 minutes from Parliament Hill & Downtown this unit offers a prime location w/modern convenient stainless steel appliances & stylish cabinets. The living area is flooded w/natural light. Step outside to your spacious balcony, perfect for enjoying a morning coffee or unwinding after a long day. This condo is conveniently located close to LRT Blair Station, CMHC, NRC, College La Cit, Colonel By Secondary School, shopping & other amenities. You'll also be within walking distance to NCC trails, Ottawa River, Aviation Museum, Montfort Hospital, restaurants & public transit, making this an exceptional opportunity for a luxurious & convenient urban lifestyle. Rental application, Credit check, ID & pay stubs required. (id:50787)
Royal LePage Flower City Realty
1111 - 1787 St. Clair Avenue W
Toronto (Weston-Pellam Park), Ontario
Live, Work And Entertain In This Almost New 1Br Plus Den Sub-Penthouse Condo. Enjoy The Open Views And Watch The Sunset From The South Exposure Private Balcony Overlooking The Courtyard. Wide-Open Living/Dining Space With 10 'Ceilings, Over 650sf. Smothered In Sunlight. Floor To Ceiling Windows. Beautiful Modern Finishes. Custom-Styled Kitchen Cabinetry. Chefs Kitchen With A Quartz Countertop And Glass Backsplash. Large Custom Kitchen Island. Stainless Steel Appliances. Cooktop Oven. Integrated Dishwasher. Microwave With Built-In Vented Exhaust. Built-In Custom Double Door Storage Pantry. Large Master Bedroom With A Double Closet And Floor-To-Ceiling Windows. Spacious 4Pc Spa-Like Washroom With Porcelain Tile. Tub And Shower. Custom-Styled Cabinetry With A Vanity And A Medicine Cabinet. Quartz Vanity Counter. White Sink. Full Vanity-Width Mirror. Vented Exhaust. Designer Led Light Fixtures. Spacious Den Or Office Space. Oh....And 10' Ceilings!Extras: Vibrant West St.Clair West Neighbourhood. Boutique 12-Storey Building. Ground Floor: Games Room, Office/Co-Working Room, Multi-Purpose Room, Fitness Centre. 12th Floor: Party Room, Rooftop Terrace, Sun Deck, BBQ Stations. Everything Nearby! Inclusions: Locker. All Window Coverings. All LED Electric Light Fixtures(upgrade). Stainless Steel: Fridge, Cooktop/Oven, Vented Microwave. Integrated Dishwasher. Stacked W/D. Kitchen Island(upgrade). Double Kitchen Pantry(upgrade). Washroom Medicine Cabinet. Painted and Cleaned! (id:50787)
RE/MAX Hallmark Realty Ltd.
Basement - 3893 Manatee Way
Mississauga (Churchill Meadows), Ontario
Bright 1-bedroom basement apartment in the heart of Churchill Meadows. This private unit features a separate side entrance for added privacy and convenience. Enjoy a spacious open-concept layout with a kitchen and a comfortable living area. It also features a good-sized bedroom and a full 3-piece bathroom. Located just a short walk from May Meadow Park, Churchill Meadows Community Centre, Stephen Lewis Secondary School. Minutes away from HWY 401 and 407. (id:50787)
Century 21 Property Zone Realty Inc.
22 Bushberry Road
Brampton (Snelgrove), Ontario
Stunning Bungalow in Prime Neighbourhood, 2 Mins Dr from Hwy 410, walking distance to Grocery, Walk in Clinc, Restaurants and More. Professionally Finished Basement with two extra large bedrooms, Rec room for entertaining and a 3 piece bath. Spacious backyard with large wooden deck for summer bbq. This home will not last! (id:50787)
Ipro Realty Ltd.
24 - 2435 Greenwich Drive
Oakville (1019 - Wm Westmount), Ontario
Welcome to stylish living in this beautifully upgraded townhome. This home features 2+1 bedrooms, 1.5 bathrooms, and an open-concept layout with 9-foot ceilings and laminate flooring, The kitchen features granite countertops , stainless steel appliances, and a spacious island perfect for entertaining. The second floor includes a spacious primary bedroom with a walk-in closet, a second bedroom, and a versatile den ideal for a home office. Nestled on a quiet complex in a cul-de-sac in desirable Westmount, a family-oriented neighbourhood, close to top-rated schools, parks, the Oakville Hospital, and easy access to highways and the Bronte GO. Amenities such as Starbucks, a pharmacy, and a walk-in clinic are just a short walk away. This home offers both comfort, style and convenience. Additional features include a single-car garage and a private balcony. You will love this home! (id:50787)
Century 21 Miller Real Estate Ltd.
1497 Indian Grove
Mississauga (Lorne Park), Ontario
Located in the prestigious Lorne Park community, this stunning executive home offers over 5,300 sq. ft. of refined living space with 5+1 bedrooms and 4.5 bathrooms, combining modern sophistication with timeless design. The open-concept layout is enhanced by vaulted ceilings (ranging from 9 to 14 ft), rich hardwood floors, and expansive windows that flood the space with natural light. The chefs kitchen is appointed with granite countertops, high-end stainless steel appliances, and seamless flow into the breakfast area and family room, ideal for both relaxed living and entertaining. Ascend upstairs to the luxurious primary suite complete with a spa-like 5-piece ensuite, spacious walk-in closet, and a cozy sitting area with an electric fireplace. Three additional bedrooms each offer ensuite or semi-ensuite access. An 11' x 12' den adds versatility, perfect as a 5th bedroom, office, or playroom. The fully finished lower level includes a private nanny/guest suite, a 3-piece bathroom, and a large recreation space with a walkout to the backyard oasis. Set on a 275-ft deep lot, the backyard features mature trees, a gunite inground pool with stone decking, a wooden entertaining deck, an expansive lawn, and two pergolas, an ideal space for entertaining or relaxation. Conveniently located near top-rated schools, University of Toronto Mississauga (UTM), waterfront parks, Port Credit, Clarkson Village, and with quick access to the GO Station and QEW for an easy downtown Toronto commute. This beautiful residence was renovated in 2018, refreshed in 2024 with new pot lights (basement), full interior/exterior painting, stained deck and front pergola, refreshed pool room and pergola, updated lighting fixtures, and painted garage interior and doors. (id:50787)
Sam Mcdadi Real Estate Inc.
39 Purple Sage Drive
Brampton (Bram East), Ontario
Town House with 3 Bedrooms,3 Parking and 3 Washrooms. Open Concept model kitchen, Breakfast and living room. Walkout to Balcony on 2nd floor and Small Balcony on 3rd Floor. More and More Brightness. Easy access to Hwy 427, York Region and Toronto. Close to School, Banks, Groceries, Park & etc. (id:50787)
Homelife/miracle Realty Ltd
Lower - 119 Blake Street
Barrie (North Shore), Ontario
Welcome to this basement unit with walkout and large windows through the basement. it offers two bedrooms and a library or den which you may use it for an extra bedroom. Walk out basement with Lakeview. your laundry and new kitchen with dishwasher. washroom with tub and shower.bright living room with gas fireplace , exclusive use for the backyard, 50% of the utilities (id:50787)
Homelife Landmark Realty Inc.
433 Mavrinac Boulevard
Aurora, Ontario
Sitting on a massive lot with Over 5,000 sqft of total living space, this all-brick home with an upgraded stone façade is the perfect blend of elegance, functionality, and location. The thoughtfully designed second floor boasts 3 large ensuites and 2 semi-ensuites, offering unmatched comfort and privacy. With over $100K in upgrades, including rich hardwood floors throughout the main and second levels, this home is truly move-in ready. The professionally finished walk-out basement features 2 bedrooms, a full kitchen, and a large recreation space ideal for extended family or excellent rental income potential. The exterior shines with inter locking in both the front and back, adding curb appeal and low-maintenance outdoor living.With 6 bathrooms spread across all 3 levels, space and style abound. Just steps to parks and transit, and a short walk to Rick Hansen PS, one of Auroras top-rated schools. Plus, you're minutes to shops, Hwy 404 (id:50787)
RE/MAX Millennium Real Estate



