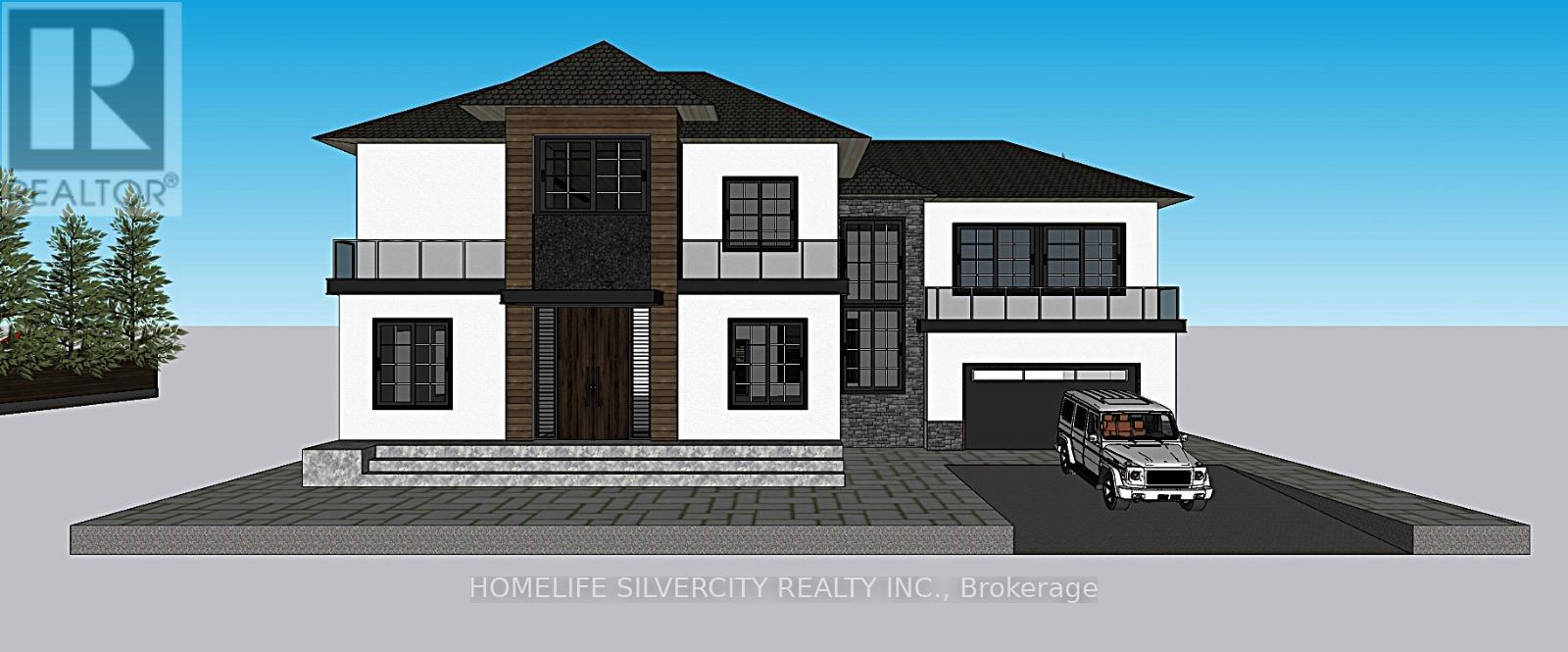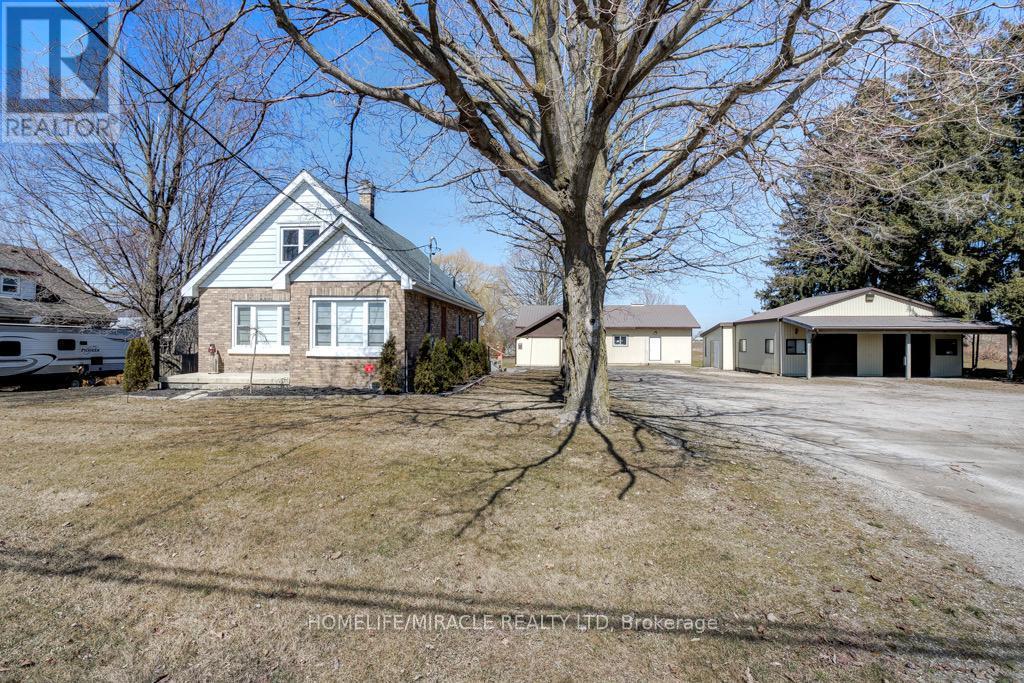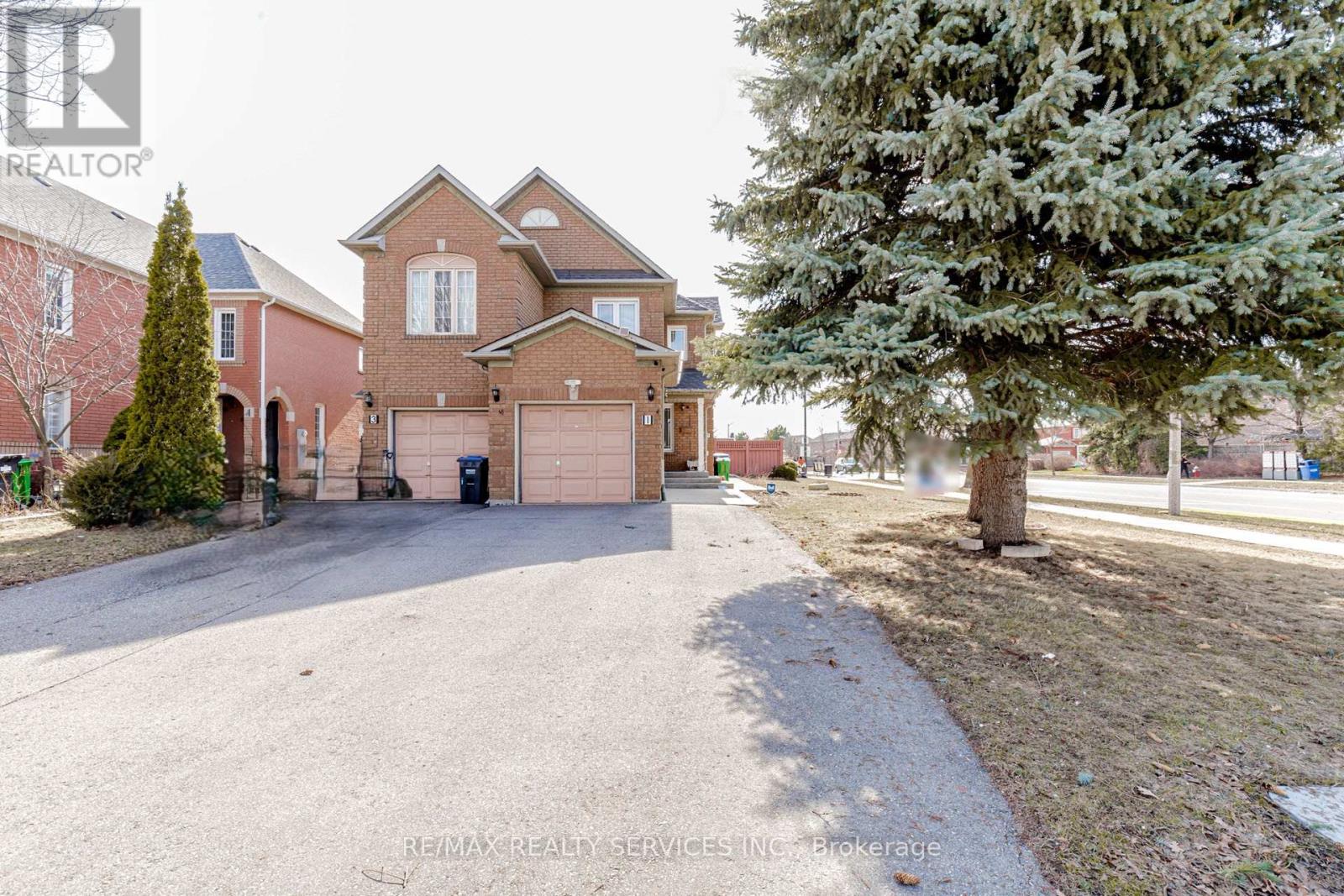20 - 181 Parktree Drive
Vaughan (Maple), Ontario
All utilities included. Share A bright 2nd Floor Bedroom In New Style Townhouse*Across From Park, Schools, Canada's Wonderland*Best Maple Location**Fantastic Open Concept Perfect For Entertaining *Kitchen Brkfst Bar, Granite Counter, S/S Appl*Amazing Rooftop Patio* Aaa Tenant, Credit Check And Rental Application, Employment Letter, Paystubs, No Smoking/Cannabis/Pet Please, Thanks For Showing **EXTRAS** Aaa Tenant, Credit Check And Rental Application, Employment Letter, Paystubs, No Smoking/Cannabis/Pet Please, Thanks For Showing (id:50787)
Aimhome Realty Inc.
359 Pearl Street
Caledon (Bolton West), Ontario
A Rare Opportunity - 5000+ Sq. Ft Of Luxury In The Heart Of Bolton, Caledon, Nestled On A Very Quiet Street. Your DREAM HOME (Already Under Construction) Will Feature Gorgeous Elevation, 11 Ft. Ceilings On The Main & Upper Floors, Spice Kitchen In Addition To The Decorative Kitchen, Den / Office On The Main Floor, Huge Family Room And A Full Bedroom With Ensuite On The Main Floor. 4 Huge Bedrooms On The Upper Level With Additional Open Family Space & Laundry On The Upper Level As Well. Too Many Features To List Here. Separate Heating Controls For All The 3 Levels. (id:50787)
Homelife Silvercity Realty Inc.
19 Mckitrick Drive
Orangeville, Ontario
Charming all-brick raised bungalow located in a highly sought-after neighbourhood with quick access to Highways 10, 9, and 109. This beautifully maintained home showcases true pride of ownership from top to bottom. The main level features engineered hardwood flooring, fresh, modern colours, and an upgraded kitchen with quartz countertops, stainless steel appliances, and a walkout to the deck ideal for outdoor entertaining. The bright and spacious living room flows into a formal dining area, and two generously sized bedrooms provide comfortable living space. The main bathroom has also been upgraded with a quartz countertop, offering both style .The finished lower level offers a huge family room filled with natural light and a cozy gas fire place perfect for relaxing or entertaining guests. A large bedroom with adjacent 3-piecebath and a convenient laundry area offers great potential for an in-law suite or additional family living space. Additional features include a 48A EV charger, a 200 AMP electrical panel, a relaxing hot tub. Located near scenic walking trails and parks, this home combines comfort, modern upgrades, and unbeatable location perfect for families, downsizers, or anyone looking for their next home. (id:50787)
Century 21 People's Choice Realty Inc.
1031 - 14 David Eyer Road
Richmond Hill, Ontario
One Year New Luxurious 2 Beds 3 Baths Townhouse At Bayview/Elgin Mills. 10 Ft Ceilings On The Second Floor, 9 Ft Ceilings On Upper Floor. Grayson Model Of Elgin East By Sequoia Grove Homes, 1,268 Sqft Indoor And 364 Sqft Outdoor Roof Terrace. Excellent Layout, Smooth Ceilings And Engineering Harwood Floors Throughout, Open Concept Kitchens With Central Island And Quartz Countertop, Built-In Integrated Appliances, 2 Balconies, Private Rooftop Terrace With Outdoor Gas Line For BBQ Hookup. Close To Richmond Green Park, Public Transit, Go Station, Top Schools, Recreation, Walmart, Home Depot, Costco, Minutes To 404. 1 Underground Parking + 1 Locker, Rent Includes Maintenance Of All Common Areas, Snow Removal, Unlimited High-Speed Internet, And Landscaping. Tenant Is Responsible For All Utilities. (id:50787)
Aimhome Realty Inc.
794 Glenforest Street
Oshawa (Northglen), Ontario
Sun-filled Extended bungalow featuring; wrap-around stone interlocking, heated salt water pool, chef's dream kitchen with two sinks, fridge with ice maker/water dispenser, kitchen island, separate side entrance, two full bathrooms on main level, two Primary bedrooms, luxury finishes top to bottom, beautiful perennials planted around the home, extended driveway for your boat and car collection, large garage with space for a workshop inside, rarely offered waterslide, extra plumbing in place for secondary laundry, turn the key and move in to your new home, three hose outlets for convenience, no sidewalk, beautiful light fixtures illuminate this home with elegance, all pool equipment included (id:50787)
RE/MAX Realty Services Inc.
1047 Parkinson Road N
Woodstock, Ontario
Amazing opportunity to Lease a 6000 Sq. ft. space with outside storage and includes 2100 sq.ft. heated Shop with washroom in Prime Industrial location of Woodstock. Zoning M2 allow many permitted uses like Truck Yard, Machine shop, contractors yard, an automobile service station, a warehouse and many more. (id:50787)
Homelife/miracle Realty Ltd
734 Briar Crescent
Milton (1031 - Dp Dorset Park), Ontario
This Beautifully Renovated 4+1 Bedrooms, 3.5 Bathrooms Home located on a Quiet Crescent in the Family Friendly Dorset Park Neighbourhood. Spacious Open Concept Living/Dining Area with Large Window and Walk-Out to Backyard Patio. Custom Designed Kitchen with Quartz Countertops, Backsplash, Hardwood Floors, Crown Moulding, Modern Pot Lighting and Granite Vanities in all the Bathrooms. Fully Finished Basement with Separate Entrance - Perfect for In-Law Suite or Income Potential. Added Extra Washroom on 2nd Floor, Roof Shingles (2023), Furnace (2022), New Dining Room Blinds (2024), Extended Driveway (2024), Vinyl Flooring (2025) and Freshly Painted (2025). Enjoy the Large Private Deck, Perfect for Outdoor Entertaining. Prime Location, Close to Schools, Parks, Shopping and Just 5 Minutes to Hwy 401 and 5 Minutes to Milton GO Station. (id:50787)
Century 21 Leading Edge Realty Inc.
227 Elizabeth Street S
Brampton (Brampton South), Ontario
Welcome to this lovingly maintained all brick bungalow in one of Brampton's most family-friendly neighborhoods! Featuring 3 bedrooms on the main floor, and an additional bedroom + bathroom in the basement, there's plenty of room for everyone! This home has had several upgrades over the years including a custom kitchen, gas fireplace, rec room, updated vinyl windows, updated bathrooms, etc. The large basement features the new cozy gas fireplace, built in storage cabinets, pot lights, and tons of storage + a cold cellar. The backyard is a highlight with tons of room for kids to play, and beautiful mature trees. There is also a bonus sunroom leading out to the yard & a lovely front covered porch. You'll love the location - a short walk to Downtown Brampton, Gage Park, and a variety of schools. Did we also mention a huge paved driveway which can fit 6 cars! There is tons of potential for basement apartment/in-law suite w/ separate side entrance through the sunroom. Whether you're commuting, raising a family, or looking for a welcoming community to call home, this property checks all boxes. Don't miss this opportunity to own a solid home with great bones and an unbeatable location! (id:50787)
Royal LePage Rcr Realty
463 Brant Street
Burlington (Brant), Ontario
Sitting On A High Visibility Corner In Downtown Core Of Burlington. Blocks Away From Lakeshore With Heavy Pedestrian Traffic And Easy Access From The QEW. Municipal Parking At Your Doorstep. Suitable For Office, Service or Retail. Zoned DC (Mixed Use). In Addition To Monthly Rent and HST, The Tenant Is Responsible For Their Proportionate Allocation Of Utilities and Taxes, Janitorial, Telephone/Internet Services, Tenant Package Insurance (Business/Liability), Build Out Costs. (id:50787)
RE/MAX Escarpment Realty Inc.
1 Clover Bloom Road
Brampton (Sandringham-Wellington), Ontario
Fall in love the moment you step inside this super clean and absolutely move-in ready Semidetached home. Featuring 3 spacious bedrooms, 3 washroom and a 1-bedroom finished basement, this home offers plenty of room for family or guests. The large wooden deck in the backyard is perfect for outdoor gatherings and relaxation. The home also boasts top-quality hardwood floors throughout, and the kitchen is equipped with modern appliances, making it the perfect space for cooking and entertaining. With parking for five vehicles, you'll never have to worry about space. Conveniently located close to Brampton Civic Hospital, major shopping centers, schools, and with transit right at your doorstep, everything you need is just a short distance away. Move in and enjoy the comfort and convenience this home offers! (id:50787)
RE/MAX Realty Services Inc.
310 Tuck Drive
Burlington (Shoreacres), Ontario
Welcome to your future custom-built dream home with approx. 5000 SF of living space with Tarion warranty where craftsmanship meets comfort in every detail. This custom-built home offers the perfect blend of luxury, functionality, and timeless design, tailored to fit your lifestyle. Features Include: Top rated schools, 11' ceiling on the main and 10' in the basement, custom built'in wood work, solid core doors through out the house, Glass walls, interlocked driveway and right across the Breckon park. Chefs Kitchen with high-end Jenn air Appliances with panels (Fridge, Stove, Dish washer, Built in Microwave/Oven), painted shaker doors, Dove tail Birch drawers, LED lights, upgraded servery, coffee station with sliding pocket doors, Huge fluted island upgraded with multiple drawers with matching range hood, Multi-functional sink station and Pot- filler. Outdoor Living Space perfect for entertaining include gas fire place, out door kitchen with Pizza oven, BBQ, Fridge and a sink. Premium Finishes throughout hardwood floors, quartz countertops, Floating stairs with LED lights, multiple washrooms with double vanities, floor to ceiling tiles, curbless showers, wall mounted toilets, Luxurious Master Suite with spa-like ensuite. Floating stairs with LED lights through out the house. Basement features include a bedroom; washroom, floor-to-ceiling glass walls & doors in the gym, Movie Theater, Sauna, Rec room with fireplace. Smart home features include smart switches, electrical car charger and cameras. Built with care and designed with you in mind, this home isn't just a place to live its a place to love. (id:50787)
Home Choice Realty Inc.
Bsmt - 2511 North Ridge Trail
Oakville (1009 - Jc Joshua Creek), Ontario
Exquisite Renovated Basement In Desirable Joshua Creek Neighbourhood! Spacious Kitchen-Living-Dining Combination With Laminate Floors, 2 bedrooms, 1 full bathroom, Sep Entrance. Moments From Top-Rated Joshua Creek Elementary And Iroquois Ridge High School, Parks, Trails & Hwy Access. (id:50787)
Buyrealty.ca












