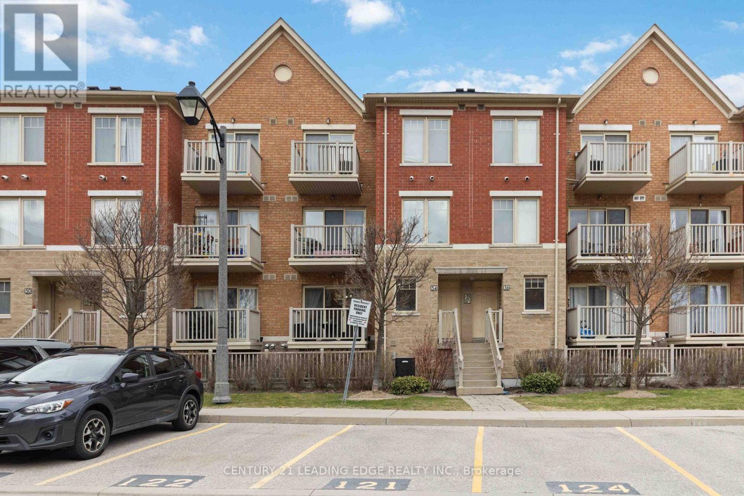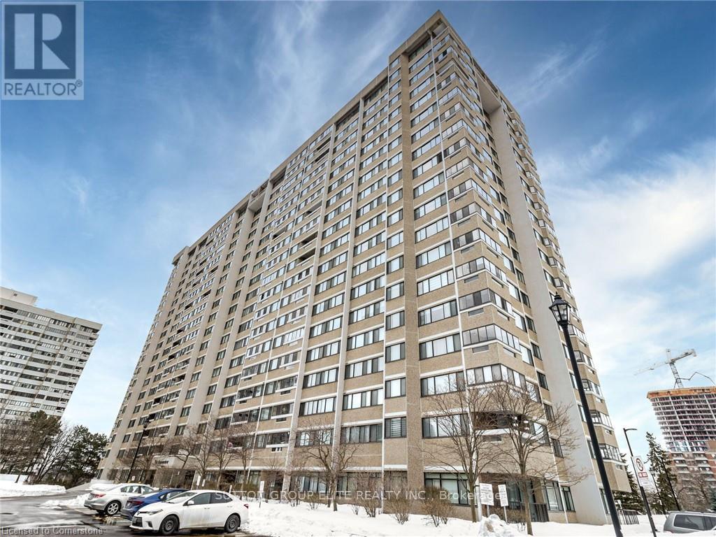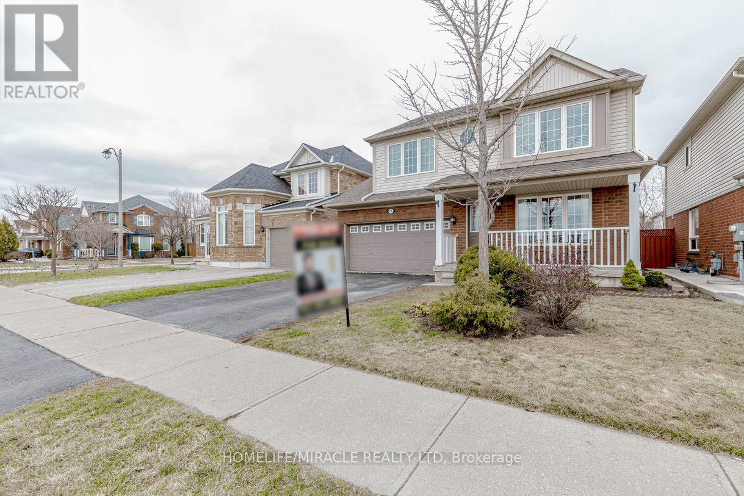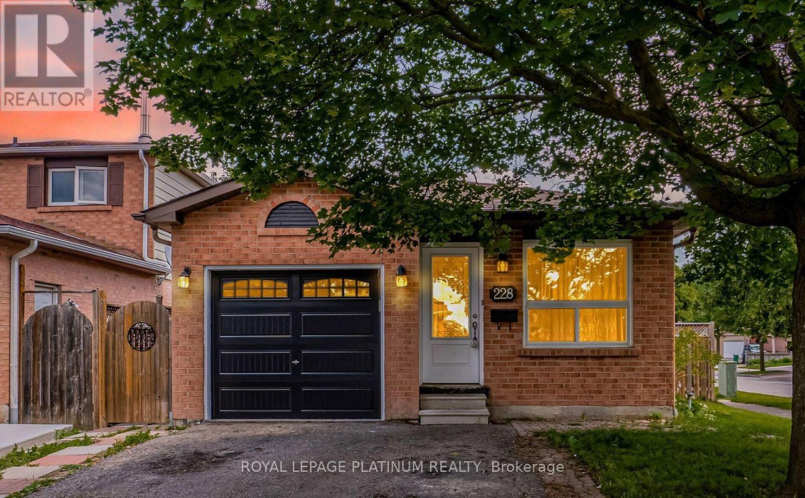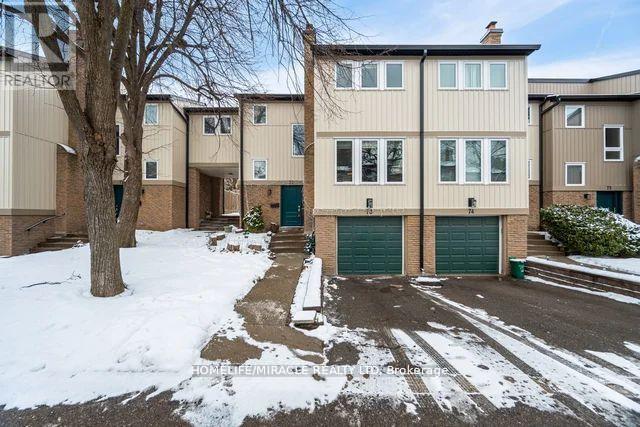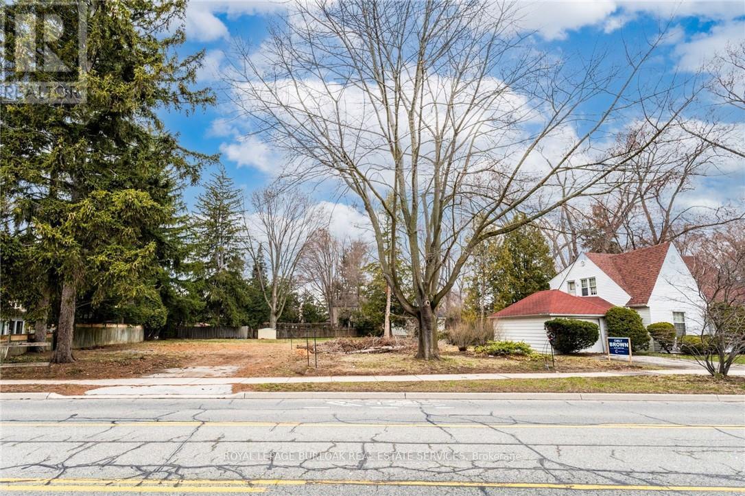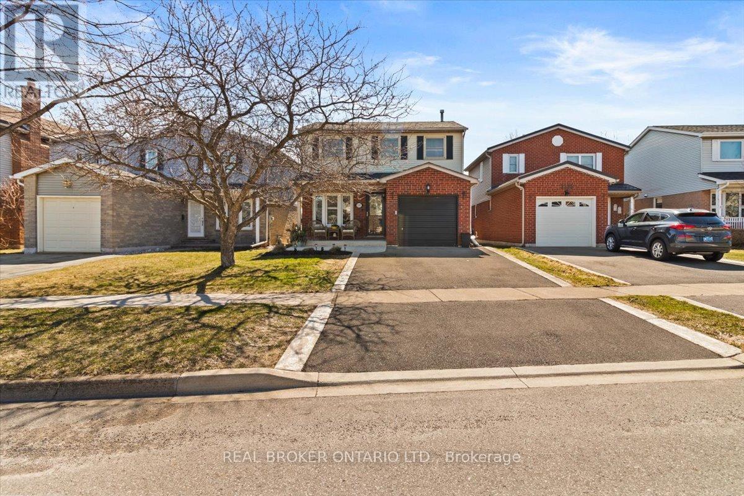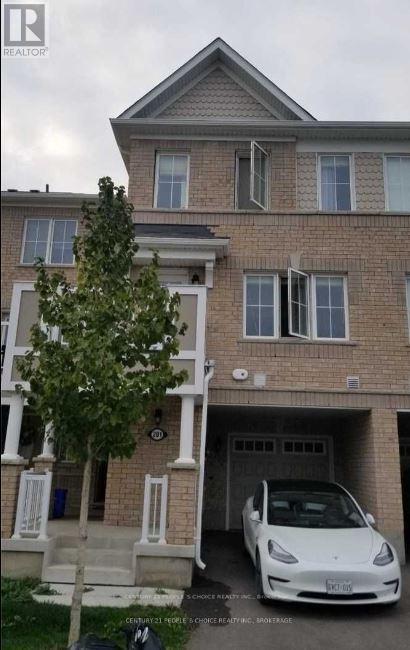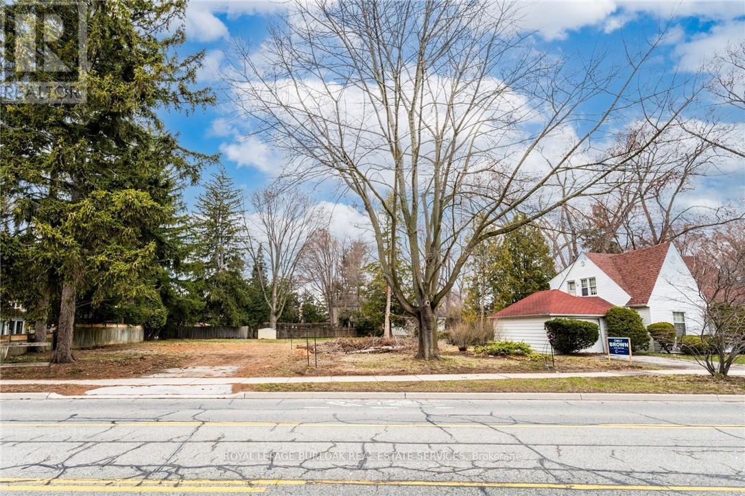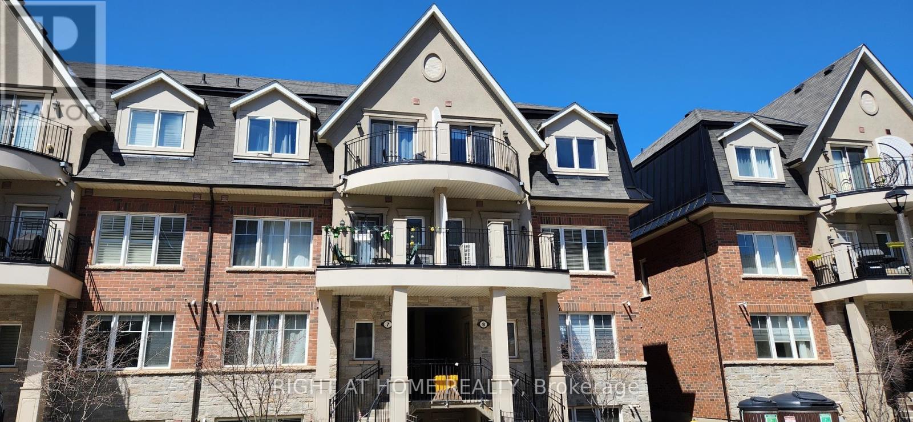661 Beresford Avenue
Toronto (Runnymede-Bloor West Village), Ontario
Exceptional opportunity in prime Junction! Spacious bungalow, great for handy end user or renovator/investor. Rare oversized lot with opportunity to build multiplex, or possibly build 2 homes as there are several 15-16 ft frontage lots on the street. Solid brick bungalow on 32' x 154' lot, offering rare oversized frontage and depth, along with a private driveway and a detached two-car garage. Ideal for investors or first-time home buyers, this 2+1 bedroom, 2-bathroom home features an open-concept living and dining area w/hardwood flooring. Rental potential for basement w/separate side entrance. Large fenced in private backyard. House in overall good clean shape with tons of potential for handy end user!! Seller has quality Drawings avail for 4 plex and 5 plex if needed. (id:50787)
RE/MAX West Realty Inc.
Room 1 Basement - 3377 Cider Mill Place
Mississauga (Erin Mills), Ontario
New Renovated Separate Entrance Basement 1 Bedroom with Owned 3 Pcs Bathroom Unit In Erin Mills Quiet Cul De Sac . Just Beside UTM, All furnitures, Utilities and internet Included! Kitchen /LaundrySharing.Landlord Welcomes Utm Students, and Single Professionals . Excellent Location,Steps ToCredit River, University Toronto Mississauga Campus,Easy Access To 403, 401/Qew And All MajorTransportation And Shopping. Extra Large Driveway For 6 Cars. Moving In Ready (id:50787)
Homelife Landmark Realty Inc.
505 - 285 Dufferin Street
Toronto (South Parkdale), Ontario
Brand New Luxury 1 Bedroom Suite overlooking King West in Downtown Toronto! Welcome to Your New Urban Sanctuary at XO2 Condos: A Modern New Boutique Building in King West! This spacious 1Bedroom features Unobstructed North Views with extra natural light, Floor to ceiling windows, European designer kitchen with top-of-the-line appliances & elegant cabinetry, ideal for entertaining. Step outside onto your private (no neighbors looking in!) ideal for entertaining. Fantastic full Amenities: Fitness center, 24/7 concierge services, Think Room, a Bocce Court, Golf Simulator, & a Co-Working space, Game Area, Boxing Studio, Private Dining Room, Children's Den, Lounge, party room & a BBQ area for your leisure and entertainment. AAA location nestled in King West! Excellent walk score (95/100) & perfect transit (100/100) score, everything you need is just a stroll or a short ride away. Whether its commuting to the Financial District via the 504 Streetcar or Go Train at Exhibition Go, or enjoying the convenience of nearby shopping at Longo's & Shoppers Drug Mart, life here is effortless &exciting. (id:50787)
Homelife Frontier Realty Inc.
54 - 5050 Intrepid Drive
Mississauga (Churchill Meadows), Ontario
Welcome Home to This Beautiful and Bright 2 Level Unit with Modern Open Concept Main Floor Complete with a Walk Out to A Great Size South West Facing Balcony. Spacious & Bright Combined Living and Dining Room. The Kitchen boasts Stainless Steel Appliances, a Convenient Breakfast Bar and Overlooks the Living and Dining Room. The Lower Level has New Luxury Vinyl Flooring and has 2 Full Bathrooms. The Primary Bedroom can be your own escape with your full 4 Pc Ensuite Bath, Walk In Closet and Large Glass Walk Out to Your 7' 3" x 5' 8" Private Patio. There is a Children's Playground in the Complex and you are walking distance to a number of fantastic parks where you will find Splash Pads, Tennis Courts, Soccer Fields, Additional Playgrounds and trails. This home is perfectly situation for great connectivity to Highways 403, 401, 407 & the QEW. You are also only about 12 minutes to Oakville or Streetsville. Wonderful Complex and Friendly Neighbourhood. Convenience are at the heart of this homes location. You are close to shopping and all amenities. The area is a food lovers dream with countless places to eat where you can find anything and everything you crave. Churchill Meadows Community Centre and Mattamy Sports Park is also nearby where you can enjoy Swimming, Therapy Pools and so much more. There are also Multiple Medical Centers all within walking distance. This is a great property and a great place to call home. (id:50787)
Century 21 Leading Edge Realty Inc.
1205 - 50 Elm Drive E
Mississauga (Mississauga Valleys), Ontario
This property is for the ambitious person who wants to make it their own fabulous building, great location, very well maintained and well run building. Close to schools, shopping, library, Arts Centre, transit, and all major highways. Very spacious unit with loads of potential! (id:50787)
Sutton Group Elite Realty Inc.
30 Benadir Avenue N
Caledon, Ontario
Beautiful Semi-Detached Home Located In The Southfields Community. Over 2000 Square Feet Of Luxurious Living Space. Nine Foot Ceilings Throughout The Main Floor. Upgraded Kitchen Cabinetry, Stainless Steel Appliances, Stunning Oak Staircase And A Second Level Laundry Room. This Home Has Been Kept In Mint Condition, Feels Like New. TWO BEDROOM LEGAL BASMENT WITH SEPERATE SIDE ENTRANCE..FIVE WASHROOMS IN HOUSE .. (id:50787)
RE/MAX Gold Realty Inc.
38 Fidelity Avenue
Brampton (Fletcher's Meadow), Ontario
Location! Location! Location! Beautiful 4 + 1 Bed Detached Home on 41' Wide Lot with Ravine at back and Park at Front, Newly renovated with $$$s spent, Upgraded Bathrooms and Kitchen, Finished basement with separate entrance, Exceptional Layout with Sep Living Dining & Family Rooms W/ Gas Furnace and O/looks Ravine , Eat in Kitchen with Large Cabinets, SS Appliances, Porcelain Tiles & Quartz Countertop, Hardwood Flooring, Main Floor W/ wainscotting & Pot Lights, Freshly Painted, Huge master bedroom with & 5 pc ensuite and his/her closet with organizers, Large 2nd Bdrm W/ Walk in Closets & Window Seat with park view, Spacious & Bright 2 additional rooms with Dbl Door closets , Dbl Garage, Long Driveway & amazing Curb Appeal, Backyard with Gazebo & Storage Shed,200 Amps Panel, HWT Owned. No Carpet In Home. Excellent Family Neighborhood W/Walking Distance To Cassie Campbell CC, School, Transit, Mins To Hwy, Shopping, Go station and all amenities! ** Must view Home** (id:50787)
Homelife/miracle Realty Ltd
228 Martindale Crescent
Brampton (Brampton West), Ontario
Corner Lot Detach Home! Very Spacious & Well-Maintained 3+1Bedroom Detached Home With Finished Basement & Separate Entrance, Tons Of Upgrades: Including Quartz Countertops In Kitchen, Built In Stainless Steel Appliances & Pot Lights Throughout. The House Features Open Concept Living and Dining area, Hardwood Floors On Main, 3 Great Size Bedrooms & A Spacious Private Backyard. Walk To Schools & Parks, Conveniently located just minutes away from Bramalea City Centre, Hwy 410, Go Transit, restaurants, movie theatres & cafes. (id:50787)
Royal LePage Platinum Realty
3004 - 36 Zorra Street
Toronto (Islington-City Centre West), Ontario
Need to see this view! Luxurious 2-bedroom, 2-bathroom corner condo in the heart of downtown Toronto, offering breathtaking views of Lake Ontario and the iconic CN Tower. Huge balcony. This modern unit features a spacious master bedroom with a private ensuite bathroom, complemented by a second bedroom and full bathroom. The expansive wrap-around balcony provides an unparalleled outdoor space, ideal for entertaining or relaxing while soaking in the vibrant cityscape and serene lakefront. Bright, open-concept living areas with floor-to-ceiling windows maximize natural light and showcase the stunning views. Located steps from Toronto's finest dining, entertainment, and transit, this condo combines urban sophistication with premium comfort. (id:50787)
Right At Home Realty
73 - 7080 Copenhagen Road
Mississauga (Meadowvale), Ontario
Welcome to Executive Style , Bright and Spacious A rare find 4 bedrooms and 4washrooms with finished basement. This amazing condo Townhouse is in meticulously maintained complex in very high demand area of Meadowvale Mississauga. Close to go station Hwy401,Hwy407,Hwy403,Community center, Parks, Shopping, Trails, Family oriented complex. W/O to private fenced yard from kitchen. Finished Bsmnt Access to Garage a must see! (id:50787)
Homelife/miracle Realty Ltd
405 - 3100 Kirwin Avenue
Mississauga (Cooksville), Ontario
Spacious Three Bedromms. Good Quality Laminate Floor (Carpet Free). Eat-In Kitchen, Pantry withShelves, Walk-In Closet In Main BR with Ensuite Washroom. Unit has Two Full Bathrooms. All Utilities Included With Cable TV. Huge Four-Acre Property With Walking-Trail, Tennis Courts,Outdoor Pool, Right beside Cooksville Creek and a close Walk To the GO Station. Well ConnectedTo 401, Schools, Trails and Parks. Close proximity To Square One Mall. No pets Building. (id:50787)
Realbiz Realty Inc.
A711 - 770 Whitlock Avenue
Milton (1026 - Cb Cobban), Ontario
Experience modern living in this brand new, never-lived-in 1+1-bedroom, 1-bathroom unit at Mile & Creek by Mattamy Homes. Featuring soaring high ceilings, floor-to-ceiling windows, and this sun-filled suite offers the perfect blend of style and comfort. The open-concept layout includes a sleek kitchen with quartz countertops, stainless steel appliances, designer cabinetry, and a chic backsplash, complemented by elegant flooring and spa-inspired bathrooms. Enjoy premium amenities such as a concierge, fitness centre with yoga studio, co-working lounge, media room, pet spa, and a stunning three-storey Amenity Pavilion with a rooftop terrace. Ideally located near Milton GO, highways, top-rated schools, trails, parks, and shopping. Includes 1 parking spot. Ready for immediate move-in don't miss your chance to call this luxury condo home! (id:50787)
Homelife/miracle Realty Ltd
6660 Appleby Line
Burlington, Ontario
Welcome to this beautiful oasis and a breathtaking paradise!!! Approximately 3600 sq ft of total living area.Who needs to go to a cottage or a resort!!!This property feels like both.Live in the midst of a city and get a feel of living in a country side. Rare opportunity to own your own summer retreat and Winter Wonderland located minutes away from amenities on the border of Burlington and Milton.Minutes away from public schools, Hospital, HWY 401,403,banks,plazas,convenience stores,Tim Hortons.This property is fully renovated and upgraded from top to bottom just 2 years ago with legal permits asper ontario building codes. 9 skylights enlighten the home with bright sunlight.enjoy and relax with pond,pool ,fruit trees ,hot tub ,solarium in afully gated and fenced property. $$$$$ spent to fully renovate and upgrade the house with everything new from top to bottom. soaring ceilings,new windows and doors ,gourmet kitchen,new Jennair appliances.new plumbing and electrical throughout.4 bedrooms and 4 full washrooms new gourmet kitchen. WHOLE HOUSE HAS SMART AUDIO SYSTEM WHERE SPEAKERS CAN BE ADDED. There is gas connection in family room for fIreplace. New garage door. Please see the feature sheet for extra special features.Applied for permit for addition of approximately 1000 sq. ft on top of garage.school bus route neighbourhood1.CANADIAN MARTYRS ELEMENTARY SCH. 12.8 KMS RATING 8.72.DR. FRANK J. HAYDDEN SECONDARY SCH. 9.4 KMS RATING 82.DR. FRANK J. HAYDDEN SEC4. KILLBRIDE PUBLIC SCHOOL 4.9 KMS RATING 6.5 (id:50787)
Gate Real Estate Inc.
2381 Lakeshore Road
Burlington (Brant), Ontario
Build your dream home on Lakeshore Road. An incredible opportunity awaits to create a custom home tailored perfectly to your needs. This beautiful Lakeshore Road property, framed by mature trees, offers 49 feet of frontage and a depth of 120 feet. Ideally located near top-rated schools, everyday amenities, and just a short walk to the vibrant downtown core. Looking for more space? The adjacent lot is also available, allowing you to expand to an impressive 98.08feet of frontage ideal for a larger home or extended outdoor living. The two properties can be merged for added value and flexibility. All municipal services are available, including city water, sewer, hydro, and natural gas. Don't miss this rare chance to secure a prime building lot in one of the areas most desirable locations. (id:50787)
Royal LePage Burloak Real Estate Services
3124 Post Road S
Oakville (1008 - Go Glenorchy), Ontario
Spacious town house with finished basement. Stylish fittings and fixtures, facing Park. Close to schools, all amenities. and Highway 407. Lots of Upgrades, hardwood flooring and S/S Kitchen applces,,Granite C/Top. California. Prm BR has 5 piece Ensuite with large W/I Closet. shutters in all Bed Rooms. Fenced Back yard with almost 75% paved with stones. 9 feet Ceiling. Laundry room on 2nd floor. Finished basement with 3 piece W Room. Some furniture items left in Basement ,can be used by the Tenant free. HWT is Rental. $300 Key deposit. Tenant opens own Utility accounts and responsible for bills payments directly. Tenant responsible for snow removal, grass cutting and Garbage removal, Tenant gets their own HOME INSURANCE with 3rd party liability.NO SMOKING AT ALL> AAA Tenants only . (id:50787)
Homelife Landmark Realty Inc.
120 Southlake Boulevard
Brampton (Madoc), Ontario
Original Owner + Corner Lot + Updated Kitchen (2025) + Freshly Painted (2025) + Full Brick + 4 Bedrooms + 4 Bathrooms + Finished Basement + Smooth Ceiling Throughout With Pot Lights (2025) + 9ft Main Floor. This Beautiful Corner Lot Home Offers Exceptional Spacing And Flow Throughout! The Modern Elevation Comes With Covered Wrap Around Porch For Perfect Outdoor Enjoyment Any Season. This Home Was Built In 2005 By Paradise Homes With Very Good Workmanship. When You Enter The Home, The Foyer Is Open To Above & Bright. Taking You Into Open Concept Living/Dining Space With A Large Kitchen & Breakfast Area. Second Floor Comes With An Open Concept Office Space And Very Large 4 Bedrooms & 2 Full Bathrooms. Basement Finished With Another Full Bathroom, Perfect When Hosting Guests Or For In-Law Capabilities. Garage Door Was Replaced (2025), New Powder Room (2025), Porch Columns Were Replaced (2025), New Dishwasher (2025), Newer Stove (2023) & A11 New Toilets (2025). (id:50787)
RE/MAX Royal Properties Realty
15 Stock Avenue
Toronto (Islington-City Centre West), Ontario
LOCATION LOCATION!!! Newly renovated, 2 bedroom bungalow w/a HUGE backyard, situated in Queensway Landing (Kipling/Queensway). Located near major highways along with schools, public transit, shopping malls, renovation suppliers, grocery, medical, child daycare, parks, dining & entertainment, all within a short drive or walking distance. Buses provide direct access to Humber College, w/local subway stations & buses providing excellent ease of transportation around the GTA for work, school, shopping, or simply going out for a night of fun and relaxation. The neighbourhood is lined with mature trees and boasts friendly neighbours, giving it a warm and safe community feeling. A stylish new stone front entrance & door, gives it amazing elegance, with easy parking for 3 cars. The main floor consists of a kitchen, living rm, dining rm, 2 large bdrms & 1 bathroom, which have been TOTALLY RENOVATED WITH ALL NEW KITCHEN CABINETS, BACKSPLASH, SINK, STAINLESS STEEL APPLIANCES, EXHAUST HOOD, WINDOW COVERINGS, BASEBOARDS, POT LIGHTS, PLANK FLOORING, DOORS, STYLISH HARDWARE AND SO MUCH MORE. A pantry cabinet next to the stove provides additional storage for the aspiring chef and entertaining. The foyer has an oversized storage room that could be used as an additional pantry / storage, upstairs laundry or closet, giving the new owner lots of options. The downstairs area is finished and recently painted to create additional living space. It includes a kitchen, 2 bedrooms, a common room (or 3rd bedroom), all accessible from a separate side entrance, which also makes this a GREAT RENTAL OPPORTUNITY FOR ADDITIONAL INCOME. The backyard includes a stone patio and 2 sheds for storage. LOTS of room to extend the house into the rear yard, add a garage, a rental unit, or whatever the new owner desires with yard to spare! It is move in ready with a flexible closing. **EXTRAS** Main level complete new renovation. Massive backyard. Close to all key transportation routes. Family neighbourhood. (id:50787)
Royal LePage Elite Realty
88 - 2170 Bromsgrove Road
Mississauga (Clarkson), Ontario
Welcome to 88-2170 Bromsgrove Road a beautifully updated 2-storey townhouse ideally located just steps from the Clarkson GO Station with private access, making it the perfect home for professionals and commuters. This desirable location also offers close proximity to schools, shopping, all essential amenities, and quick access to the QEW. Enjoy the convenience of two separate entrances: a front porch entry from the upper level and direct access from the garage on the main level, complete with a private parking spot right at your door. Inside, you'll find a fully renovated kitchen featuring sleek stainless steel appliances, modern subway tile backsplash, and contemporary finishes throughout. The spacious primary bedroom retreat features built in end tables and a fluted contemporary feature wall with sconces. Second bedroom has a walkout covered balcony overlooking a private rear yard. Enjoy an open-concept living and dining area with a walkout to a private, fully fenced backyard perfect for entertaining or unwinding with family. (id:50787)
Royal LePage Real Estate Services Ltd.
243 - 760 Lawrence Avenue W
Toronto (Yorkdale-Glen Park), Ontario
Welcome To Liberty Walk, Sought After Neighborhood In Toronto West End, 2 Bedroom Single Level Open Concept Layout With Lots Of Natural Light From Large Bay Window, Hard Wood Floor, Breakfast Counter, Underground Parking, Front French Style Terrace, Maintenance Fee Covers Roof, Windows, Landscaping & Snow Removal. Well Maintained Complex And Pet Friendly All Located Near Lawrence West Subway, Allen Expressway, Columbus Centre, Yorkdale Mall, Dane Park & Kids Playground. Priced To Sell! (id:50787)
RE/MAX Premier Inc.
14 Livingston Drive
Caledon, Ontario
Perfect opportunity for first-time home buyers and upsizers to get into a detached home in one of the best neighbourhoods in Caledon and update it to your liking. Offered for sale for the first time, this two-storey home sits on a quiet street in prestigious Valleywood with a large soccer park and playground at the end of the street. Private double driveway with room for four cars, double car garage, and no sidewalk to maintain, all add to the charming curb appeal along with beautiful perennial landscaping. The traditional centre-hall main floor layout features separate living, dining and family rooms. The kitchen has a large breakfast area with walk-out to the expansive deck which offers two built-in sheds/storage. Garage can be accessed through the laundry room which also has a side entrance. Upper level has three bedrooms and two four-piece bathrooms. The spacious primary bedroom offers a walk-in closet and ensuite bathroom. There's even more space to entertain and play in the finished basement with a large rec room which features a wet bar, a three-piece bathroom and tons of storage throughout.Walking distance to library and walking trails. Just off Highway 410 for easy commuting. Mayfield Secondary School district. (id:50787)
RE/MAX Realty Services Inc.
2257 Silverbirch Court
Burlington (Headon), Ontario
Beautiful home on a quiet dead-end street in sought after Headon Forest! This beautifully maintained 4-level backsplit offers the perfect blend of space, comfort, and location. Main floor is Bright and has a functional layout with an eat-in kitchen and dining area, plus inside entry to the garageso convenient! You'll also find a handy laundry room and 2-piece bath right on this level. Upper Level features 3 spacious bedrooms and a 4-piece bath with ensuite privilege to the Primary bedroom, which includes a generous walk-in closet. Lower Level, just a few steps down, relax in the warm and cozy family room with fireplace and walk-out to your private, fully fenced backyardcomplete with patio and hot tub! Basement Level has a bonus space for a playroom, guest suite, or office, plus a gorgeous bathroom and a utility room with storage. Double-wide driveway, mature trees, and a peaceful setting on a low-traffic street make this home a rare find. Enjoy the perks of top-rated schools, lush parks, trails, and playgrounds just steps away. Easy access to shopping, restaurants, transit, and the highwayeverything you need is right at your doorstep. A true family home in a dream neighbourhood! (id:50787)
Real Broker Ontario Ltd.
2 Cedarland Road
Brampton (Credit Valley), Ontario
Large end unit offering 4 Bedrooms + Finished Basement 5 Washrooms (4Full Baths) 3 Separate Entrances from builder. End unit townhouse like a Semi. 2 Primary Ensuites .One of Ground floor ideal for Elderly or a Nanny suite. Another Primary on 3rd level. Nest Thermostat. Great for Investors or rental income. 10 mins from Sheridan College & all Amenities. Beautiful end unit siding on Greenspace. One of the biggest units in the community. Brand New Quartz Countertop. No Carpet throughout. 9ft Ceiling on Main floor. Convenient location. Steps to bus stop. Starbucks, Grocery, Banks, Parks, Trails & much more. Move in Ready Anytime. (id:50787)
Homelife Maple Leaf Realty Ltd.
77 Beavervalley Drive
Brampton (Fletcher's Meadow), Ontario
Come Check Out This Immaculate 3 Bedroom Freehold Townhouse Situated On A Private Lot With No Neighbours In The Back & Fronting On To A View Of A Pond. Inside You Have A Large Open Concept Living/Dining Room With Laminate Floors, Kitchen Comes With Updated S/S Appliances, W/O From Breakfast Area To A Nicely Finished Private Backyard With A Large Deck, Hot Tub, & A Separate Interlocked Patio Area, Upstairs All Bedrooms Come With Laminate Floors & Are Very Spacious,Primary Bedroom Comes With 4Pc En suite & Walk-In Closet, Unspoiled Basement Awaits Your Personal Touch ****No Sidewalk****Located In An Excellent Location Walking Distance To Many Schools, Parks, Public Transportation & All Other Amenities!! (id:50787)
Homelife Real Estate Centre Inc.
1460 Caulder Drive
Oakville (1011 - Mo Morrison), Ontario
This beautifully updated 5-bedroom executive home offers 3,568 sq ft of total living space and features a rare 3-car garage on a quiet street in the prestigious Morrison neighborhood, just steps from Oakvilles top-ranked schools including Oakville Trafalgar High School, Maple Grove Public School, and EJ James. Set on a meticulously landscaped, south-facing lot, the home showcases hand-scraped solid wood flooring and crown mouldings throughout the main and second floors. The custom kitchen is outfitted with high-end appliances and cabinetry, flowing into a warm family room with fireplace and sliding doors to an entertainers backyard with a heated saltwater pool, cabana, outdoor shower, stone patio, and deck (2018). The main level also includes formal living and dining rooms, a 2-piece powder room, and a functional laundry/mudroom with direct garage access. Upstairs, the spacious primary suite features built-in closets and a spa-like ensuite, while the oversized 5th bedroom offers the unique potential to convert into two bathrooms, creating a 4-bedroom, 4-bathroom layout ideal for modern family living. The finished basement (2017) provides a playroom and ample storage. Recent updates include roof shingles (2022), furnace and A/C (2017), kitchen and bathroom renovations (2017), new exterior doors, front fence (2021), shed (2018), and pool gas heater (2022). Total living space includes 2,379 sq ft above grade and 1,189 sq ft in the finished basement, offering generous space for comfortable family living and entertaining. Located minutes from Downtown Oakville, lakefront parks, fine dining, and with easy access to the QEW, 403, and GO Transit, this move-in-ready gem truly embodies the best of southeast Oakville living. (id:50787)
Royal LePage Real Estate Services Ltd.
Lower - 3820 Forest Bluff Crescent
Mississauga (Lisgar), Ontario
Nice Renovated Furnished 2 Br. 1 Full Bathroom Basement, Apartment. Private Laundry. Parking Space is Included, Easy Access To 407 & 401. Close to Everything, Shopping Centers & Parks, Tenant Pays for 30% of all Utilities (id:50787)
Gowest Realty Ltd.
4 - 1500 Upper Middle Road
Oakville (1007 - Ga Glen Abbey), Ontario
Are you ready to own a business that blends creativity, health-conscious products, and the joy of giving? This is your opportunity to take over a well-established Edible Arrangements franchisepart of a globally recognized brand with over 20 years of success. This location is running successfully from last 18 years in the Abbey plaza in Oakville . Located in the prime area with excellent visibility , high foot traffic & ample parking space . The space of around 1600SQFt offers front & in the back big kitchen with fully equipped, walk in fridge & 3 mini coolers with a big office & washroom . Delivery van also available with inbuilt fridge for smooth & easy deliveries . ( Not include in listing price ) (id:50787)
Century 21 Property Zone Realty Inc.
114 Sybella Drive
Oakville (1017 - Sw Southwest), Ontario
Welcome to your private retreat in one of South Oakville's most coveted streets! Just moments from the lake, top-rated schools (Appleby College), the YMCA, and charming downtown Oakville. This beautifully maintained 4+2 bedroom bungalow is nestled on an impressive 75x168ft lot, surrounded by mature trees and professionally landscaped perennial gardens. Designed for family living and effortless entertaining, the home features an open-concept kitchen, dining, and great room with soaring ceilings, hardwood floors, gas fireplace, and stunning wall of windows overlooking the yard oasis. The renovated contemporary kitchen offers granite countertops, a centre island, and stainless steel appliances. There are four spacious bedrooms upstairs, including a generously sized primary suite, complete with a beautifully renovated 3-piece ensuite. The additional three bedrooms are well-appointed and share a stylishly updated 5-piece main bathroom, offering plenty of space and comfort for family or guests. The lower level adds versatility with two additional bedrooms, new broadloom, a renovated bathroom, and a spacious recreation area. Step outside to a 400+sqft two-tier composite deck with glass railings, natural gas BBQ hookup, a custom-built gazebo, 2 sheds, an irrigation system, and a spa hot tub-a perfect spot to unwind or host friends and family. Thoughtfully updated: kitchen & bathroom renovations '23, GE Stove & Kitchenaid Microwave '19, sump pump w/backup '24, Maytag washer '23, LG fridge '20, California shutters '14, all upper-level windows replaced '15 & '21, skylight '18, furnace '21, eaves/soffits '18. Full exterior waterproofing completed including weeping tile, membrane, and tar application around the foundation '10. Parking for 5 cars, a picturesque setting, and prime South Oakville location, this home offers unmatched lifestyle and long-term potential. Whether you're looking to enjoy it as-is or envision a custom build in the future, the possibilities are endless. (id:50787)
Keller Williams Real Estate Associates
47 Harvie Avenue
Toronto (Corso Italia-Davenport), Ontario
Welcome to 47 Harvie Avenue an outstanding semi-detached home in the heart of Torontos vibrant Corso Italia. This warm and inviting property blends original character with modern upgrades, offering the perfect mix of charm, space, and location. Step into a sun-filled main floor with a welcoming flow, ideal for both everyday living and entertaining. The spacious living and dining areas feature large windows and timeless details, while the eat-in kitchen offers ample storage, and a walkout to the backyard, perfect for summer barbecues or morning coffees in the sun. Upstairs, you'll find three generously sized bedrooms, each with great light and flexibility for families, guests, or a home office. The recently renovated main bath feels like a retreat. The unfinished basement has so much potential and features a modern 3-piece bathroom already in place; ideal for future customization, an in-law suite, or added living space. The elevated, west-facing front porch offers plenty of privacy for taking in the sunsets. The large backyard is a rare feature for a city home, with trees for privacy and an interlocked seating area, a perfect extension of your living space. Sitting on a deep 18 x 128 ft lot, theres room to entertain, garden, or just enjoy some peace and quiet. A detached garage accessed via laneway adds two convenient parking spots (1 in the garage and 1 outside) and extra storage. Located in a family-friendly neighbourhood full of culture and community, you're steps to St. Clair Ave West, transit, cafes, restaurants, shops, and parks. This home offers space to grow and a lifestyle to love. (id:50787)
RE/MAX Premier Inc.
3110 - 225 Sherway Gardens Road
Toronto (Islington-City Centre West), Ontario
Luxury 1+1 Bedroom Condo for Rent | Unobstructed High-Floor Views | Steps from CF Sherway Gardens Live above it all in this stylish, 31st floor 1+1 bedroom condo with breathtaking west-facing views stretching from Lake Ontario to the Mississauga skyline and Pearson Airport. Incredible Amenities. Unmatched Location! Location! Location! Directly across from CF Sherway Gardens, 2 mins to QEW & Hwy 427, mins to Pearson Airport, TTC bus at your door 5-min drive to Long Branch GO Station Nearby trail to the lake Spacious layout with large den (ideal office or guest space), hardwood floors, ample storage, Floor-to-ceiling windows & natural light, Modern kitchen, stainless steel appliances,, open-concept living, 1 underground parking spot included. Resort-Style Amenities: Indoor pool, hot tub & sauna, Full gym + yoga studio, Theatre room, Media lounge & library, Meeting & conference rooms, Billiards room with table tennis, Virtual golf, Spacious party room with kitchen, lounge & dining area ,Smart parcel lockers in the lobby. This is a rare opportunity to live in Etobicoke most desirable building, that feels like a private resort. It's ideal for professionals or couples looking for the perfect balance of Toronto city access, peaceful living, luxury, convenience, and incredible views all in one place. (id:50787)
RE/MAX Premier Inc.
2104 - 36 Park Lawn Road
Toronto (Mimico), Ontario
Welcome to Suite 2104 at 36 Park Lawn Roadwhere the sunsets are so stunning, even your Instagram followers will be jealous. This 520 sq. ft. condo (plus a wall-to-wall balcony) offers a front-row seat to panoramic west-facing views of Lake Ontario, the city skyline, and a serene ravine soundtrack courtesy of Mimico Creek.Inside, youll find soaring 10 ceilings (a rare treat in this building), laminate flooring throughout, and a $5,000 builder-upgraded kitchen island that matches the cabinetrybecause who doesnt want their island to coordinate with their cabinets? The newer oven, washer, and dryer are ready to handle your culinary and laundry adventures, and the fresh coat of paint throughout means you can skip the DIY.The bedroom is a decent size, featuring a double closet, an unobstructed west view, and a privacy doorperfect for those moments when you need to escape from your open-concept life.The building doesnt skimp on amenities: 24-hour concierge, visitor parking, gym, party room, and a rooftop terrace with BBQs. Plus, youre just steps from retail, public transit, the GO train, and minutes from downtown Toronto. Nature lovers will appreciate the proximity to the boardwalk, trails, parks, and Lake Ontario. And for dog owners, theres a fenced off-leash dog park right out frontbecause your pup deserves luxury too.Parking and locker included. Dont miss outthis condo is the full package! (id:50787)
Exp Realty
135 Whitchurch Mews
Mississauga (Cooksville), Ontario
This bright & beautiful 3+1 detached bungalow is worth to see it. The main floor features upgraded modern kitchen, elegant quartz counter surface; big piece ceramic tile floorings, living rooms good for entertaining guests; engineered hardwood floorings thru-out the main floor; 3 good size & formal bedrooms. The ground floor has a self-contained apartment with an upgraded kitchen & bathroom, can be used as in-laws for rent, but buyer to verify the retrofit status; the fireplace in the rec room keeps the room warm in colder weather has w/o feeature to the full fenced back yard; front separate entrance & common laundry area on the ground floor which has utility room in the basement. It is located in a small & quiet neighbourhood & yet close to all amenities, walking distance from public transit & commercial plazas on busy Dundas St. (id:50787)
Ipro Realty Ltd.
281 Murlock Heights
Milton (1032 - Fo Ford), Ontario
Spectacular, Gorgeous, 3 Bed, 2.5 Bath Freehold 3 Storey Mattamy build Townhouse in sought-after Milton! Very well maintained, Professionally Painted, Just 7 Year Old, Attractive Brick Exterior, Ground Flr W/Rec Room, Access To Garage & Laundry, Main Laminated Flr Feature Open Concept Great Room, Kitchen With S/S Appl, Pantry, 2Pc Bath, W/O To L-Shaped Balcony ,Huge Window ,2nd Floor features Large Master With Walk-In Closet &3Pc Ensuite and two other good size room, Steps To School, Transportation, Plaza, 3 Cars Parking. Tenant Occupied Property, Tenants To Pay All Utilities. Tenant Must Acquire Content & Liability Ins. Prior To Move In. No Pets & No Smoking Please. (id:50787)
Century 21 People's Choice Realty Inc.
2379 Lakeshore Road
Burlington (Brant), Ontario
Build your dream home on Lakeshore Road. An incredible opportunity awaits to create a custom home tailored perfectly to your needs. This beautiful Lakeshore Road property, framed by mature trees, offers 49 feet of frontage and a depth of 120 feet. Ideally located near top-rated schools, everyday amenities, and just a short walk to the vibrant downtown core. Looking for more space? The adjacent lot is also available, allowing you to expand to an impressive 98.08 feet of frontage ideal for a larger home or extended outdoor living. The two properties can be merged for added value and flexibility. All municipal services are available, including city water, sewer, hydro, and natural gas. Don't miss this rare chance to secure a prime building lot in one of the areas most desirable locations. (id:50787)
Royal LePage Burloak Real Estate Services
142 Ural Circle
Brampton (Sandringham-Wellington), Ontario
The Perfect Start-stylish, Spacious & Move-in Ready! Looking For Your First Home Or A Place To Grow Your Family? This Beautifully Renovated Gem Is Move-in Ready And Full Of Thoughtful Upgrades Over $100k Worth! Every Corner Has Been Updated With Care, Offering A Fresh And Modern Space Where You Can Settle In With Ease. You'll Love The Solid Wood Kitchen, Updated Bathrooms, And Energy-saving Features Like Led Pot Lights, Eco-friendly Toilets, And Energy Star Stainless Steel Appliances. Granite Countertops And A Glass Backsplash Add A Touch Of Luxury, While The Open Layout And Modern Chefs Sink Make Everyday Living A Breeze. This Is More Than Just A House Its A Comfortable, Stylish Home That's Ready To Welcome You And Your Family From Day One. Enjoy All The Modern Appeal Of A New Build Nestled In The Heart Of A Highly Coveted, Established Community W/convenient Access To Shopping, Schools, Hospital, Transit & Major Highways. New Driveway & Interlock Walk. ** This is a linked property.** (id:50787)
RE/MAX Real Estate Centre Inc.
8 Kersey Lane
Halton Hills (Georgetown), Ontario
Executive end-unit townhome on a quiet cul-de-sac, offering 2,578 sq ft of beautifully finished living space across 4 levels! This sun-filled home features 9' ceilings, a gourmet kitchen with pantry, upgraded extended cabinets, a large centre island, and separate living, dining, and family areas. Enjoy hardwood floors and stairs on the main and second floors, a balcony with BBQ gas line, and a sought-after primary bedroom with 3-piece ensuite and walk-in closet. The main floor includes a versatile office that can be converted into an in-law suite, along with convenient laundry and access to the backyard. The finished basement offers the perfect retreat for kids or extra living space. With a single car garage, beautifully maintained landscaping (grass maintained by POTL), visitor parking, and a private playground, this home is perfect for families looking for space, comfort, and convenience! Fridge (2023), Stove (2025), Paint (2023), Pot lights (2023), Hot water tank (2023). (id:50787)
Royal LePage Flower City Realty
1604 - 36 Park Lawn Road
Toronto (Mimico), Ontario
Welcome to this beautifully updated 1-bedroom condo, offering clean lines, modern finishes, and effortless comfort in the heart of the Park Lawn community. FULLY FURNISHED and thoughtfully designed, this move-in-ready suite features an open-concept living and dining area that seamlessly connects to a sleek kitchen with quartz countertops, a contemporary backsplash, and stainless steel appliances. Freshly painted and upgraded with new high-end flooring throughout, the space feels bright, modern, and welcoming. The bedroom offers a large window, generous natural light, and a spacious closet. Step outside to a generous balcony with unobstructed views of the lake and ravine a peaceful, one-of-a-kind retreat in the city. Located just steps from Humber Bay Shores, waterfront parks, transit, shopping, and dining, this condo offers the best of both worlds: urban amenities with a calm, suburban feel. (id:50787)
Zolo Realty
117 Alicewood Court
Toronto (West Humber-Clairville), Ontario
This absolutely stunning 4 level backsplit home is a true masterpiece, full of high-end upgrades and meticulous attention to detail. The chef-inspired kitchen features luxurious granite floors, a sleek granite countertop, and an elegant breakfast bar, offering both beauty and functionality for the ultimate culinary experience. Upstairs you'll find 3 generous bedrooms and a newly renovated bathroom. The inviting lower level rec room provides a cozy retreat when you want to unwind in comfort. Step outside, and youll find fabulous landscaping both front and back, designed to enhance the beauty of the home while providing a serene and private outdoor space for entertaining. Featuring a large sunroom, with its huge windows and skylight, invites an abundance of natural light, making it the ideal spot for entertaining. This home is more than just a place to live, its a showpiece, showcasing the perfect blend of comfort, style, and quality craftsmanship. New Roof! Located Nearby Hwy 427, Just Steps Away From Humber Hospital, Humber College, Grocery Stores Just Minutes To Toronto Pearson Airport, Woodbine Mall & Fantasy Fair. Walking Distance To TTC NEW SUBWAY AND TTC BUSES. (id:50787)
Ipro Realty Ltd.
110 - 2343 Khalsa Gate
Oakville (1019 - Wm Westmount), Ontario
Welcome to NUVO Oakville's distinguished Condominium Residence, Designed By The Aclamaided Builder Fernbrook Homes. This 2 bedrooms, 2 Fully Bathrooms, and open-concept living and dining area, combines style and functionality. Enjoy the convenience of no elevator needed, an Ecobee Smart Thermostat with Alexa integration. This modern residence includes 2 Underground Parking Spaces provided with EV charges each one (if needed), private locker, 24 hour concierge service, cutting-edge smart home technology, an outdoor pool, full fitness center equipped with Peloton bikes, an entertaining party room with professional grade kitchen. Entertainment is effortless with a stunning rooftop terrace, BBQ Area, cozy fire pit seating and a media lounge. (id:50787)
Ipro Realty Ltd.
28 Madron Crescent
Toronto (York University Heights), Ontario
First Time Offered On The Market! Welcome to 28 Madron Cres. All Brick Bungalow Perfectly Situated In A Prime Location Near York University And Just a Minutes Walk To The TTC. Sitting On A Generous 50 x 126 Lot, This Home Features A Functional & Spacious Layout With Hardwood Flooring In Living, Dining and Bedrooms. Large Principal Rooms & Bedrooms. Separate Entrance To Basement Perfect For An In-Law Suite or Potential Rental For Additional Income With 2nd Kitchen. Huge Open Concept Basement, Great For Entertaining With Large Lookout Windows and Tons of Natural Light. Large Cold Room. Oversized Double Garage With Direct Access to Backyard. Desirable & Quiet Family Friendly Neighbourhood Nearby Parks, Schools, Shopping, Transit, Hwy 400, 401, 407, Downsview Park, Humber River Hospital and Endless Amenities. A Must See! (id:50787)
Royal LePage Maximum Realty
11 Monkton Circle
Brampton (Credit Valley), Ontario
Stunning Detached Home in the Prestigious Estates of Credit Valley! Welcome to this impeccably maintained and beautifully appointed home, bathed in natural light. This residence boasts a grand double-door entrance and rich hardwood floors on the main level, exuding elegance and comfort throughout. The spacious family room features a cozy fireplace, perfect for gatherings, and an oak staircase leading to four generously sized bedrooms and an office room with laminate flooring upstairs. The kitchen is a chef's dream, complete with premium stainless steel appliances, gleaming granite countertops, ample pantry storage, and ambient pot lighting that flows seamlessly into both the main floor and finished basement levels. Enjoy the convenience of main floor laundry, making everyday chores a breeze. Retreat to a lavish primary suite featuring an oversized window, a luxurious 5-piece ensuite with double sinks, and a spacious walk-in closet. Four additional rooms offer flexibility, including one ideal for a home office, perfect for today's remote work environment. The fully finished basement, featuring 2 bedrooms, a bathroom, a kitchen, and a stylish 3-piece bath with a sleek glass shower, making it perfect for an in-law suite or guest accommodations. Ideally located near top-rated schools, a large children's park (under construction), Highway 407, and Mount Pleasant GO Station, this home perfectly blends upscale living with everyday convenience. Imagine living in a community where luxury meets practicality, where every detail has been thoughtfully curated to offer you the best in modern living. This home is a true gem, offering a harmonious blend of elegance, comfort, and convenience. Don't miss the opportunity to make this stunning property your new home. (id:50787)
Homelife/miracle Realty Ltd
1604 - 840 Queens Plate Drive
Toronto (West Humber-Clairville), Ontario
Immaculate 1 Bedroom + Den! Unobstructed NW Ravine View. High Smooth Ceilings, Resistant Laminate Floors Throughout. Kitchen W/Extended Upper Cabinets, Granite C/Tops & S/S Appliances. Large Den Can Be Used As Second Bdrm W/Mirrored Closet Doors. The location doesn't get more central than this, as you're close to everything you need! Transit, Woodbine Racetrack, University of Guelph-Humber/Humber College, Pearson International Airport, Woodbine Mall, Highway 427, hospitals, parks, shops & so much more! (id:50787)
Save Max Achievers Realty
7-04 - 2420 Baronwood Drive
Oakville (1019 - Wm Westmount), Ontario
This Is An Exclusive Unit With Rooftop. Also ONLY Unit Which Has 2 Parking Spots & Locker for Sale Now.This One has It All. Private Roof With An Unobstructed View. This Is A 2-Storey Stacked Townhouse in Westmount community! Open Concept Layout With Kitchen, Living & Dining At Main Level. Potlights & Wainscoting Throughout Main Flr. & Commercial Grade laminate flooring. The Open concept floor plan Seamlessly Integrates the Eat-in kitchen with the inviting Great Room & Abundant Windows to Illuminate the space W/Natural light. 2nd Flr. Has Carpet In Master Bed W/3 Pcs Ensuite Bathroom. Plus, Custom primary closet, designed to maximize storage and organization. Also 2nd Flr. has another Bedroom With A 3 Pcs Semi Ensuite Bath. Entertain Ur Self W/Family & Friends on the Exclusive rooftop Terrace, enhanced by a natural gas hookup & Hot Tub For Ur All Year Around Private Entertainment. Close To New Hospital, 407, QEW, Sought After Schools, Public Transport, Trails & Parks. This is your Opportunity to make this Meticulously Maintained Residence Your New Home. (id:50787)
Right At Home Realty
307 - 363 Lakeshore Road E
Mississauga (Lakeview), Ontario
Sunny Renovated 1 Bedroom apartment in a VERY convenient location - close to groceries, Starbucks, transit, shops, restaurants and Walk to the lake. Convenient In Building Laundry available pay per use. Security FOBs and cameras for quick/secure access to the building. Parking available at additional cost (Underground parking $135 or Surface parking $100) Enjoy the summer breeze on your large balcony. (id:50787)
RE/MAX Crossroads Realty Inc.
46 Studebaker Trail
Brampton (Fletcher's Meadow), Ontario
Location! Location!! Location! Close to Mount Pleasant Go Station, Parks And Community Centre, Kitchen With upgraded REXON SMART exhaust fan 860 cfm, Exotic Hardwood Floors Throughout , Totally Carpet Free Environment. All light fixtures upgraded to LED and on main floor installed spotlights. Chandelier installed in kitchen, Breakfast area and Stairs! Open Concept Functional Layout, Generous Size Bedrooms. Professionally Landscaped Backyard With BBQ Gazebo, And Shed. Extra Wide Driveway For Additional Parking. All house freshly painted. All exterior of house has spotlights installed. All house downspouts gutters installed and Asphalt done. Separate entry door from garage to house. Front door has exterior enclosure installed. **EXTRAS** All around the house security cameras installed, New basement flooring & Pot lights. Few pictures are virtually staged (id:50787)
Century 21 People's Choice Realty Inc.
1246 Havelock Gardens
Milton (1025 - Bw Bowes), Ontario
Calling All A+++ Tenants. Beautiful Mattamy Townhouse Located In Milton's East End Bowes Community. Spacious & Bright Layout. Features 9ft Ceilings On Main And 2nd Floor. Modern Kitchen With Granite & Breakfast Bar, Stainless Steel Appliances. Spacious Open Concept Living & Dining Room With Walk-Out To A 10 X 9 Ft Balcony. 3rd Floor Features Three Spacious Bedrooms. Dont Miss! (id:50787)
Royal LePage Realty Centre
817 - 335 Wheat Boom Drive
Oakville (1010 - Jm Joshua Meadows), Ontario
NEW One-Bedroom One-Bath Condo in Prime Oakville location Off Dundas & Trafalgar! An Open Concept Living/Dining room with W/O To Balcony and Laminate Flooring Throughout. Bedroom features a Large Walk-in Closet. Spacious Kitchen w/ Modern finishes throughout, Granite counters and Stainless Steel Appliances. Keyless Entry and Smart Home Digital Controls and Keyless Entry. Great location for commuters, it provides easy access to QEW and 403 highways, the Go train, schools andthehospital. (id:50787)
Exp Realty
Bsmnt - 5616 Whistler Crescent
Mississauga (Hurontario), Ontario
Location! Location! Location! Situated in a highly sought-after neighborhood, this basement apartment offers a private entrance for both privacy and convenience. Surrounded by beautiful parks, including McKechnie Woods, Parkway Belt Park, and Eastgate Park. Easy access to highways, shopping, and a golf course. Private fenced yard for added comfort and outdoor enjoyment. Walking distance to a community center and schools. Steps away from a bus stop on Hurontario Street, with close proximity to both Catholic and public schools. Near Bristol and Hurontario Plaza, restaurants, shopping options, and the new Mississauga Hurontario LRT Additional Highlights: The unit is located near the University of Toronto Mississauga (UTM), Sheridan Library, Square One Mall, and more, offering effortless commuting with convenient transit access. This charming and modern unit is ideal for anyone seeking a clean, comfortable space with all essential amenities just minutes away! **EXTRAS** Tenant pays 30% utilities (Hydro, Gas, Water & Hot Water Tank Rental) (id:50787)
Royal LePage Ignite Realty
225 Malta Avenue
Brampton (Fletcher's Creek South), Ontario
*** FOR LEASE *** Spacious and modern 1-bedroom, 1-bathroom condo offering a functional layout with contemporary finishes. The unit features floor-to-ceiling windows that bring in ample natural light, an open balcony, and a generously sized bedroom with a walk-in closet. The 4-piece bathroom is sleek and well-appointed. The kitchen is equipped with quartz countertops and stainless steel appliances, complemented by the convenience of ensuite laundry. Residents enjoy access to select building amenities including a fitness center, party room, children's playground, and concierge services. Ideally situated near Sheridan College and within close proximity to Highways 401, 407, and 410, offering excellent connectivity for commuters. (id:50787)
Homelife Real Estate Centre Inc.




