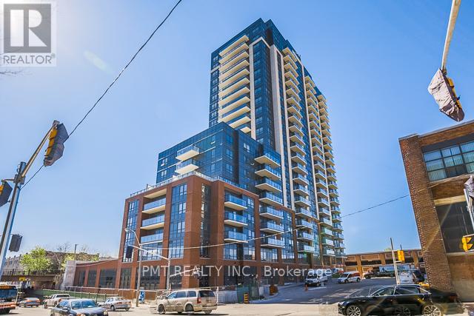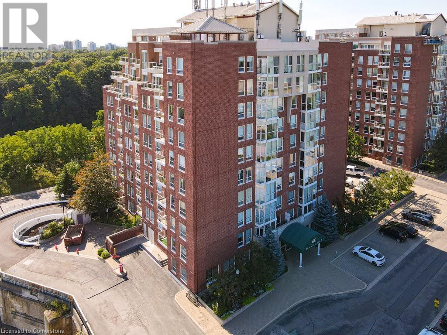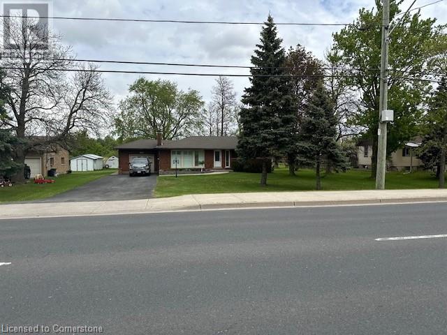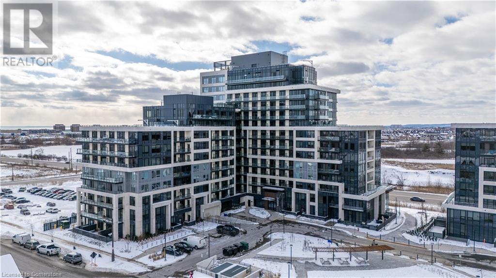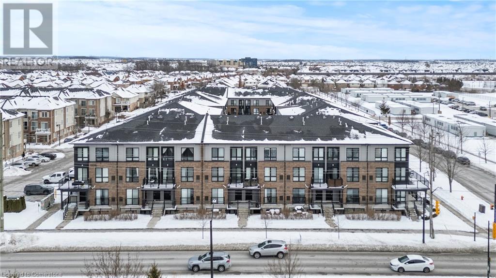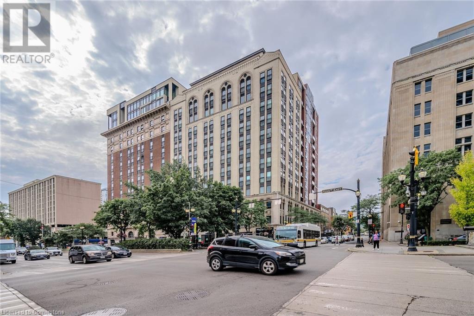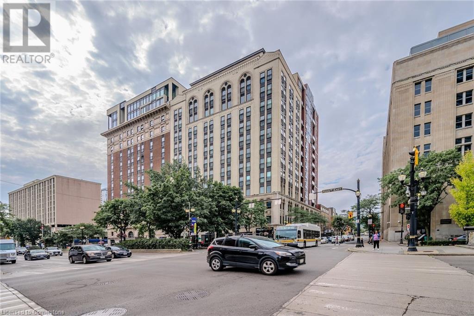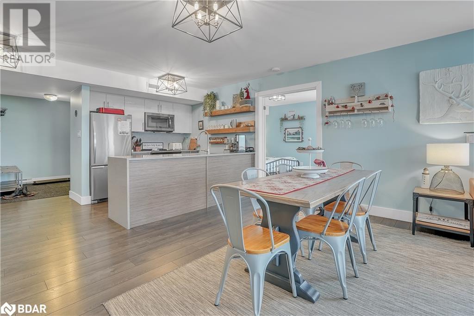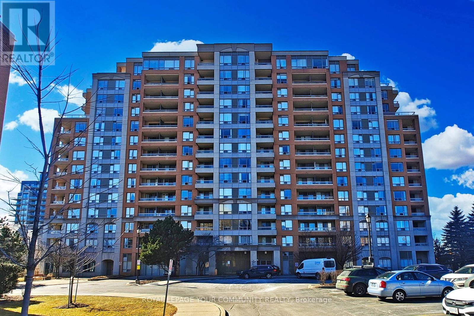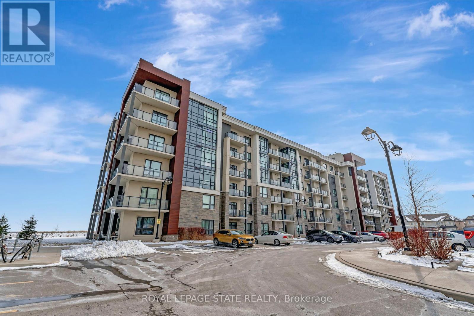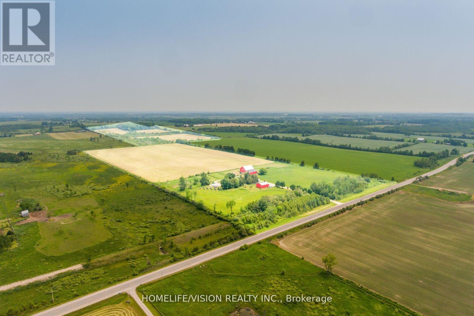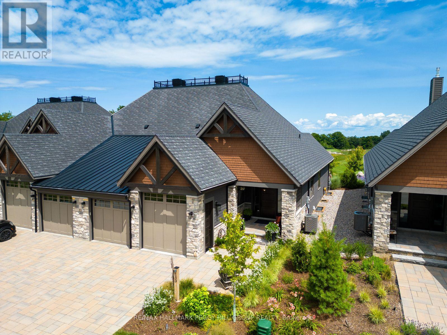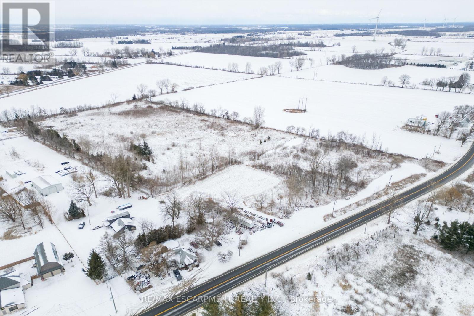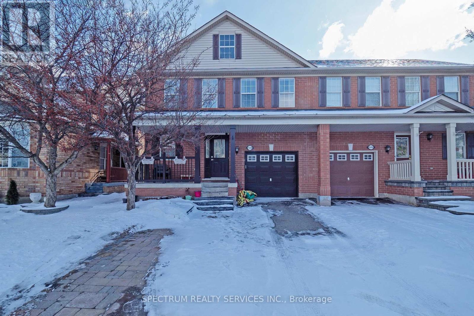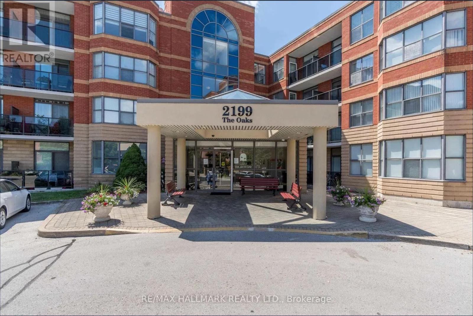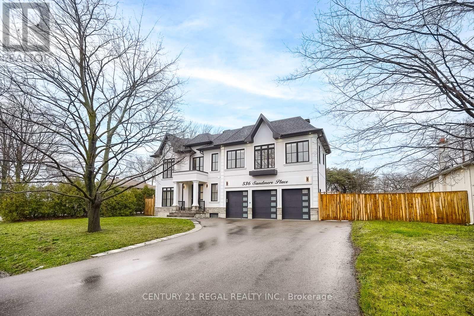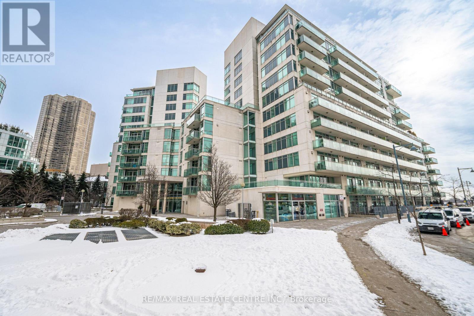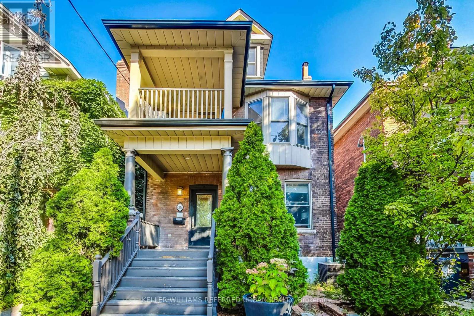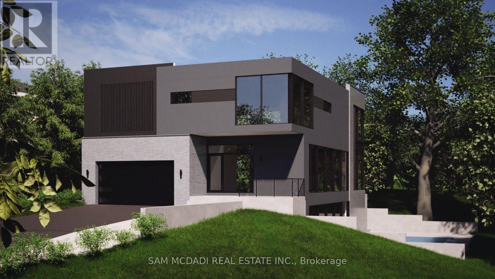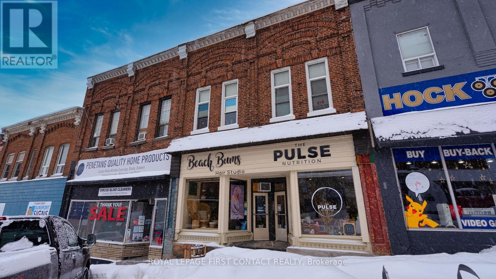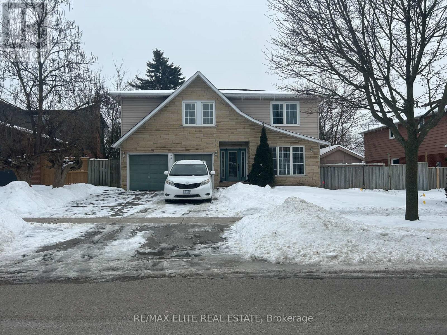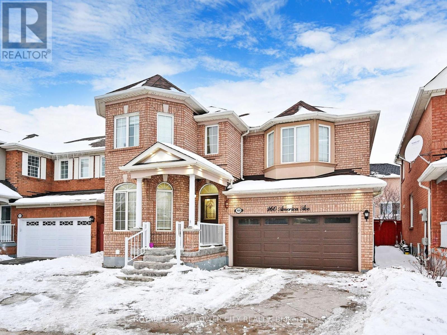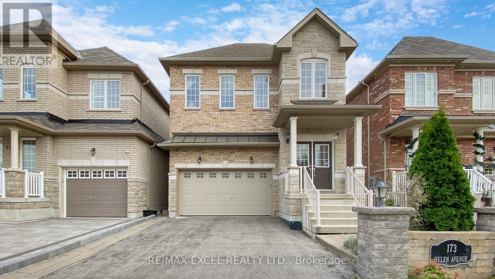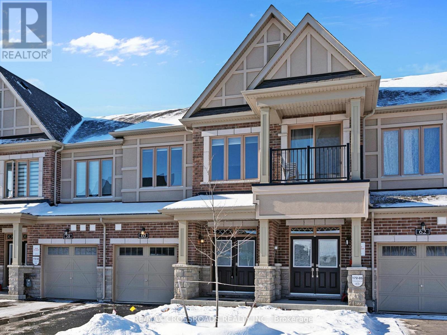5 Danielle Crescent
Barrie (Painswick South), Ontario
Beautiful Rizzardi-Built All-Brick Raised Bungalow in South End This stunning 3-bedroom home offers an open-concept living room with a vaulted ceiling and arch window accents, a formal dining area, and hardwood flooring throughout most of the main floor. The well-appointed kitchen features a full pantry, a breakfast area with California shutters, and garden doors leading to a large deck and fully fenced backyard. The spacious primary suite includes a walk-in closet, an additional closet, and a private 3-piece ensuite, complemented by two more bedrooms and a 4-piece main bath with a soaker tub and ceramic finishes. The fully finished lower level boasts an expansive family room with brand-new carpeting and a natural gas fireplace, a large additional bedroom with ample natural light, a 4-piece bathroom, and full 8 ceilings. Additional highlights include a double garage with inside entry, a paved driveway for four vehicles, and a charming interlock front sitting area in a peaceful neighborhood. Equipped with a natural gas furnace, water softener, central air, and central vac, this home is conveniently close to the South End GO station, shopping, top-rated schools, major highways, and all essential amenities. Quick closing available dont miss out on this fantastic opportunity! (id:50787)
King Realty Inc.
1609 - 1420 Dupont Street
Toronto (Dovercourt-Wallace Emerson-Junction), Ontario
1 bedroom, 1 bathroom in the sought-after Fuse Condos at 1420 Dupont St. Open concept living, dining and kitchen. Stunning views from the spacious private balcony. Great location, close to shops and transport. Amenities include: gym, 24/7 concierge, party room and visitors parking. Great location, close to public transit, grocery stores, restaurants and more! (id:50787)
Sutton Group-Associates Realty Inc.
1603 - 480 Front Street
Toronto (Waterfront Communities), Ontario
Elevate your living experience with a perfect blend of luxury, convenience & comfort in Tridel's premium multi-use development-The WELL. A place to live, work and play offered at an unbelievable price. The luxurious and spacious suite boasts 3 bedrooms & 2 full bathrooms offering plenty of room for your family or guests. Located on on high floor and facing west it showcases unobstructed and panoramic views of Lake Ontario with stunning sunsets. The large Primary Bedroom can fit a King bed and comes with a spacious Walk-In Closet & a Huge 3 pc Ensuite. This Upgraded unit has custom window blinds, closet organizers in all bedrooms, Energy efficient appliances and many other features like Tridel Connect and Smart home technology. Enjoy the endless list of resort like builiding amenities at The Well which include a large outdoor pool, roof top terrace with BBQ facilities, well equipped gym, party room, guest suites and even a dog run your furry friends. Chic cafes, sports bars, high end restaurants, Wellington market, trendy boutiques & shops, banks and other services, winter ice skating rink, bowling alley are all within steps. The ideal location in Toronto's vibrant King West is close to many attractions like CN tower, TTC and highways. The Well is fast becoming a prime destination like no other in the city. You would want to make it your home while its still affordable!! (id:50787)
Cityscape Real Estate Ltd.
1379 - 1381 Pierre Avenue
Windsor, Ontario
Introducing a truly remarkable duplex, both inside and out! Nestled in the desirable area of Walkerville, this property exudes timeless historic charm while seamlessly blending with modern elegance. The exterior exudes stately grandeur, while the interior offers a bright and sophisticated atmosphere, perfect for todays discerning homeowner.This exceptional duplex features soaring 9-foot ceilings, 7.5-inch baseboards, custom trim, and stunning feature walls that elevate the living experience. The chef-inspired white kitchens, complete with luxurious quartz countertops, create a sense of beauty and functionality. Each unit is thoughtfully designed with its own laundry, ensuring convenience and privacy. The property is equipped with separate gas and hydro meters for each unit, providing efficiency and flexibility.This property is ideal for the investor looking for a turnkey property or a homeowner looking to live in one unit and rent the other unit. Don't miss the chance to make this gem your own and experience the perfect balance of historic character and modern living. Kitchens (2019), stacked washer/dryer (2019), kitchen appliances (2019), washer/dryer in basement (2022), furnaces (2019), air conditioners (2019), built - in cupboards in bedrooms (2020), eavestrough w/ leaf guard & downspouts (2020), all windows on main and 2nd floor and all exterior doors (2019), one hot water tank is owned, the other is rented, concrete back alley driveway and concrete along one side of house (2019), fence in back (2019), lighting fixtures (2020), flooring, trim work (2019) (id:50787)
Right At Home Realty
60 Old Mill Road Unit# 505
Oakville, Ontario
Welcome to this stunning 2-bedroom + Den, 2-bathroom condo in the heart of Old Oakville! Perfectly situated with a serene view of 16 Mile Creek. This bright and airy home offers everything you need for modern living. In one of Oakville’s most desirable neighborhoods. Enjoy the comfort of 2 large bedrooms. Each filled with natural light and designed for relaxation and privacy. 2 full 4 PC Bathrooms perfect for everyday convenience and luxury. The bonus den offers a flexible space to suit your needs. Whether it’s a home office, guest room, or creative studio, the choice is yours! Step out onto your private balcony. Enjoying the picturesque views of 16 Mile Creek. It’s the perfect spot for morning coffee or unwinding after a long day. With large windows throughout. This condo is bathed in natural light, creating a warm and inviting atmosphere. Enjoy the convenience and security of underground parking. With easy access to your unit. Located just steps away from the GO Station. Highway access, and the best shopping and entertainment Old Oakville has to offer. Whether you’re commuting or enjoying a night out, everything you need is right at your doorstep. This neighbourhood is known for its charming streets, historic architecture, and vibrant community. Enjoy walking along the waterfront. Exploring boutique shops. Or dining at some of the best restaurants in town. Just minutes from your new home. Schedule your private viewing today. Discover all the reasons why this could be your next home! (id:50787)
Keller Williams Complete Realty
1901 Rymal Road E
Hamilton, Ontario
Prime Development Opportunity on Rymal Road – Assemble 4 Parcels for Maximum Potential! 1893, 1897 & 1899 , 1901 Rymal Road, Hamilton, Unlock the full potential of this purpose-built apartment site by assembling all three parcels, Zoning: C5 Mixed-Use Zoning approved, allowing for 6 to 12 floors. Unit Potential: Build 200+ units (buyer to confirm with the City of Hamilton. Infrastructure: Road widened with services at the property line. Turnkey Building Option: We can connect you with a CMHC approved builder to streamline your project. Vendor Financing: Vendor may consider a Vendor Take-Back (VTB) Mortgage for qualified buyers. This is a rare chance to acquire a high-visibility development site in a growing area with incredible potential for residential and commercial success. Don’t miss this opportunity to shape the future of Rymal Road (id:50787)
RE/MAX Escarpment Realty Inc.
3200 William Coltson Avenue Unit# 608
Oakville, Ontario
Don't miss out on this spacious & modern 2 bed, 2 bath unit at Upper West Side Condos built by Branthaven. This corner unit features a large & private, 170sq ft terrace with gorgeous views of Oakville! This unit also comes with 1 underground parking space & locker. The building amenities include: 24/7 Concierge, Fitness Centre, Pet Spa & Multiple Party Rooms with a Rooftop Terrace. Close proximity to Highways, Restaurants, Shopping, Hospital, Sheridan College & Amazing Schools. (id:50787)
RE/MAX Escarpment Realty Inc.
1200 Main Street E Unit# 102
Milton, Ontario
This 2 bedroom, 2 1/2 bathroom spacious 2 level stacked townhome is located near the heart of Milton, at Stax on Main. The main floor features a bright family room and open concept dine-in kitchen. The 2pc bath completes the main floor. The tasteful upgrades including quartz countertops, and laminate flooring throughout in addition to the large windows make it easy for you to feel at home and its 2 levels offers the privacy and feeling of a townhome. The Primary bedroom features a walk-in closet and an upgraded ensuite featuring a frameless glass shower. The spacious second bedroom also benefits from its own 4 pcs bathroom across the hall, next to the conveniently located laundry. This unit allows you to enjoy the outdoors on your own private outdoor terrace and offers the convenience of parking your car in the garage. (id:50787)
RE/MAX Escarpment Realty Inc.
112 King Street E Unit# 806
Hamilton, Ontario
Opportunity to live in this beautifully restored historic Residences of Royal Connaught. This Condo Rich in history, while offering new modern amenities Building amenities including gym, media and party rooms, and the spectacular roof top terrace with comfortable seating, lush landscaping, fireplace feature and barbeques. This unit is over 800 square feet 2 bedroom, 2 bathroom carpet free suite is beautifully upgraded. Unit also comes with One Indoor Parking Spot and One Locker. Building located in Hamilton's downtown core, granting residents convenient access to boutiques, restaurants, GO And HSR public transportation hub, and much more. (id:50787)
RE/MAX Escarpment Realty Inc.
112 King Street E Unit# 806
Hamilton, Ontario
Opportunity to live in this beautifully restored historic Residences of Royal Connaught. This Condo Rich in history, while offering new modern amenities Building amenities including gym, media and party rooms, and the spectacular roof top terrace with comfortable seating, lush landscaping, fireplace feature and barbeques. This unit is over 800 square feet 2 bedroom, 2 bathroom carpet free suite is beautifully upgraded. Unit also comes with One Indoor Parking Spot and One Locker. Building located in Hamilton's downtown core, granting residents convenient access to boutiques, restaurants, GO And HSR public transportation hub, and much more. (id:50787)
RE/MAX Escarpment Realty Inc.
550 North Service Road Unit# 609
Grimsby, Ontario
Welcome to waterfront living in beautiful Grimsby! This amazing new condo is located in the gateway to wine country, close to the QEW making it a highly desired location! Enjoy maintenance free living with amazing amenities such as a fabulous rooftop terrace, posh party room, gym, yoga, and a business board room. The unit has many high-end upgrades such as quartz, new flooring, floor to ceiling windows and stellar lake views! Comes with a parking spot, locker and in-suite laundry. Perfect for young professionals or downsizers. (id:50787)
RE/MAX Escarpment Realty Inc.
1 Tree Tops Lane Unit# 201
Huntsville, Ontario
Welcome to Tree Tops Lane Your Muskoka Retreat Awaits! Discover the perfect blend of luxury, comfort, and year-round adventure in this stunning 3-bedroom, 2-bathroom condo spanning 1,300+sqft of thoughtfully designed living space. Enjoy the warmth of highly efficient geothermal in-floor radiant heating, ensuring cozy evenings during Muskoka's cooler nights. The spacious primary suite offers a serene retreat with a contemporary 3-piece ensuite, while the open-concept layout invites effortless entertaining. Step outside to your private covered terrace, where you'll enjoy breathtaking views of the renowned Mark O'Meara Platinum-Level ClubLink Golf Course. Take advantage of beach and water access to Peninsula Lake perfect for boating, swimming, or simply relaxing by the shore. In winter, embrace the included membership to Hidden Valley Highlands Ski Club, making this an ideal four-season getaway. As a fully licensed, cash-flowing Airbnb, this property is an exceptional investment opportunity or a personal escape for those seeking the Muskoka lifestyle. Don't miss this incredible opportunity! (id:50787)
RE/MAX West Realty Inc.
3 - 175 Toryork Drive
Toronto (Humber Summit), Ontario
Prime Location 2,272 Sq.Ft Industrial Space. Recently renovated and move-in ready, this versatile unit features a reception area, private office, kitchenette, extra mezzanine office/storage space(not included in Sq.ft), two Washrooms ( 1 with shower), and a spacious open industrial area with 16 clear height, 1 drive-in door. Available for Immediate Occupancy. Don't miss this opportunity! (id:50787)
Harvey Kalles Real Estate Ltd.
1003 - 9 Northern Heights Drive
Richmond Hill (Langstaff), Ontario
Welcome to Unit 1003 at Northern Heights Dr - a bright and spacious 769 sq.ft. 2 bedroom condo with stunning east facing views. Large windows flood the open concept living and dining area with natural light, while the private balcony offers panoramic city views, perfect for morning coffee or evening relaxation. The building features top-notch amenities including a 24/7 security gatehouse, indoor pool, sauna, party room, tennis court, fitness room, private park with gazebo and a playground. Steps to TTC, shopping and minutes from major highways. Don't miss this incredible opportunity. (id:50787)
Royal LePage Your Community Realty
116 - 101 Shoreview Place
Hamilton (Lakeshore), Ontario
Welcome to this cozy 1 bdrm, 1 bath, ground level condo in the highly sought after Sapphire at Waterfront Trails. Perfectly situated with easy access to outdoor living, this unit boasts a spacious main living area with beautiful laminate flooring, creating a warm and inviting atmosphere. The comfortable bedroom is carpeted for added coziness. Step through the patio doors onto your own private patio, offering a serene view of the lawn, ideal for relaxing or enjoying your morning coffee. Convenience is key with an in-suite laundry combo 4pc bath, & ample storage space including a locker & underground parking spot. The building offers fantastic amenities including a party room, gym with stunning lake views, bike storage room, roof top terrace & plenty of visitor parking. freshly cleaned & painted this unit is move in ready. (id:50787)
Royal LePage State Realty
500 Kirkfield Road
Kawartha Lakes, Ontario
One of A Kind! A Rare Find. Over 98 Acres of Farm with 75 working Acres, 5 Acres Bush And 10 Acres of Pasture. Professionally Renovated 4 Bedroom, 4 Bathroom Home. 4th Bedroom Can be use as an In law suite or Bachelor with Separate Entrance, Full Bathroom and High End Electrical Fireplace. The Work Shop has hard to find A Commercial Exception and Currently Rented for $2,000 P/M. Vacant Possession is Available After May 2025. Land is also rented for $8,000 per year. Renovated Bright Kitchen with Large Island, High End Appliances for Gourmet Cook, Quartz Counter. Living room With Wood Fireplace And Cathedral Ceiling. Engineered Hardwood Floor Throughout of the House. (id:50787)
Homelife/vision Realty Inc.
153 Georgian Bay Lane
Blue Mountains, Ontario
MASTERPIECE OF LUXURY & DESIGN IN A HIGHLY COVETED LOCATION! Welcome to this luxury bungalow at The Private Residences within the prestigious Georgian Bay Golf Club community, surrounded by year-round recreation, including skiing, hiking, biking, and boating. Designed with unparalleled craftsmanship, this home features a striking exterior with stone, wood, and glass, lush gardens, and a stone patio with a firepit overlooking the golf course, Georgian Peaks, and seasonal bay views. Exterior features include a stone-paved driveway, automatic garage doors, a garage man door, an EV-compatible outlet, and garage access to the mudroom. This semi-detached bungalow has only one shared wall and easeful main-level living, with all essentials on one floor. Inside, 14 ft ceilings, expansive windows, and a floor-to-ceiling concrete fireplace create a grand atmosphere. The custom kitchen boasts high-end appliances, Caesarstone countertops, soft-close cabinets, a pot filler, a large island, and a coffee bar with a sink and beverage fridge. Four spacious bedrooms include a main-floor primary suite with a walk-in closet, an ensuite with a water closet, a glass shower, and a versatile main-floor office that can also serve as a bedroom. The light-filled finished lower level has oversized windows, a rec room with a wet bar with a refrigerator and sink, plus ample storage. Additional highlights include heated floors in select areas, designer lighting, deluxe trim and millwork, solid wood doors, recessed lighting, built-in speakers, and Crestron Smart Home automation. The condo fee includes Low-maintenance living with landscape lighting, irrigation, and exterior maintenance. Residents will enjoy the soon-to-be-completed private fitness centre with an outdoor pool, hot tubs, steam and sauna rooms, golf simulators, and spa facilities. Minutes from dining, shopping, and outdoor adventure, this is a rare opportunity in one of the regions most luxurious communities! (id:50787)
RE/MAX Hallmark Peggy Hill Group Realty
10 - 45 Seabreeze Crescent
Hamilton (Lakeshore), Ontario
Welcome to 45 Seabreeze Crescent a spacious FREEHOLD 3 bedroom, 2.5 bathroom townhome nestled in a serene enclave, just steps away from the lake on a quiet crescent. The main floor features 9-foot ceilings, hardwood floors, beautiful kitchen equipped with stainless steel appliances and a stylish backsplash. Opens to cozy family room and dining room with walk-out to a private fenced yard, complete with maintenance-free turf and patio. Upstairs, you'll find three bedrooms, including a spacious primary bedroom with 2 large windows, fireplace, double closets and an ensuite, as well as a main bathroom. Finished Lower Level offers additional living space with a family room, gym area, laundry and plenty of storage. Impeccably maintained and move-in ready, this home is perfect for comfortable living and entertaining in a family-friendly neighbourhood. Five minute walk to public access points to the Lake, steps to 50 Point Marina and minutes to QEW, shops and all amenities. Great opportunity! Monthly fee of $142.18 for common elements and road maintenance. (id:50787)
RE/MAX Real Estate Centre Inc.
228 Ferguson Drive
Woodstock, Ontario
Experience an incredible chance to reside in the esteemed secure enclave of Woodstock. This exquisite 3 bedroom and 3 bath residence arrives with remarkable features. Abundant natural light throughout the home. Brand new flooring, pot lights inside and outside, A fresh paint through out the house. A Sleek and spacious kitchen with an adjacent breakfast area. High End S/s Appliances. A gorgeous Backsplash. A spacious living room gives an extra space for get togethers. The primary suite indulges with a lavish spa-inspired bathroom, a sprawling walk in close. Laundry on the Lower level. Premium private lot with breathtaking view of backyard, Fully fenced with wooden gazebo, Hot tub & Beautiful Landscaping front and back. A new concreat double driveway and patio. New Stacco work front of the house. The location can not be better than this. Desirable location Close to schools, 401/403 and hospital. All amenities are close by. (id:50787)
Homelife/miracle Realty Ltd
90 West Road
Huntsville (Chaffey), Ontario
Top 5 Reasons You Will Love This Property: 1) Modern, well-maintained commercial building, currently operating as an OMFRA-approved bespoke ice cream manufacturing facility, ideally situated in the Town of Huntsville, offering easy access to Highway 11 and the heart of Muskoka 2) Featuring separate retail/caf space with customer washrooms and direct access to the manufacturing area, offering versatility for a range of future business uses that can be easily customized to suit the buyers needs 3) Equipped with a separate loading bay, along with commercial frozen food and cold storage rooms and additional office and food preparation areas 4) Ample off-road parking at both the front and rear of the property ensuring easy access for employees and customers 5) Added benefit of the owner relocating, ensuring vacant possession for the new buyer and zoned MU4 (mixed-use commercial/multiple residential), providing excellent opportunities for future growth and development in a thriving area. Age 10. Visit our website for more detailed information. (id:50787)
Faris Team Real Estate
5880 Winston Churchill Boulevard
Erin, Ontario
Opportunities like this are rare. Set on 125 serene acres, this extraordinary property offers unparalleled privacy and breathtaking natural beauty. As you drive up the long laneway, tranquility envelops you, and at night, a sky full of stars illuminates the landscape. At its heart is a custom-designed PASSIVE SOLAR home, harmonizing with nature while maximizing sustainability. Thoughtfully positioned, it features a cantilevered roof with Douglas Fir Glulam beams to regulate sunlight, while south-facing double-glazed windows and a thermal-mass concrete floor maintain year-round comfort. Designed for the future, the home is wired for off-grid living and benefits from a microFIT Program, generating income for the next decade. A green roof ready overhang adds an eco-conscious touch. A neutral, organic palette and expansive windows blur the line between indoors and out. The open-concept living space invites warmth and connection. Gather by the fire in winter or step onto the deck in summer to soak in natures beauty. The primary suite is a true retreat with a spa-like ensuite, dressing room, and an outdoor shower, while every bedroom offers stunning views, fostering peace and relaxation. A second residence provides additional space with three bedrooms and an open-concept layout ideal for extended family or rental income. Adding to the charm, the remnants of an 1800s barn now serve as a cherished gathering place, perfect for celebrations under the open sky. With a Managed Forest Plan, Wetland Conservation Registration, and agricultural leased farmland offering tax benefits, this estate is as practical as it is remarkable. Now, a new chapter awaits, perhaps its yours. (id:50787)
Century 21 Millennium Inc.
1619 #3 Highway E
Haldimand (Dunnville), Ontario
Rare 14.20ac rural property enjoying 661.36ft of Hwy 3 frontage located E. of Dunnville - 30 mins/Welland & P. Colborne. Incs 1 stry dwelling offering 916sf living space, 784sf basement & 420sf det. insulated garage/shop w/gas heater'23 & RU door. House requires TLC but appears structurally sound incs 2 bedrooms, 4pc bath, living room, dining room & large side foyer leading to kitchen. Basement ftrs 3 sections incorporating utility & laundry room. "BONUS" - owned natural gas well (virtually free heat source) supplying all gas fired equipment, gas furnace, 2000g cistern, septic & updated 100 amp hydro. Aprx. 12ac workable land - perfect small hobby farm, greenhouse or demolish/re-build venue. (id:50787)
RE/MAX Escarpment Realty Inc.
1528 Evans Terrace
Milton (1027 - Cl Clarke), Ontario
This stunning family home, located in a highly desirable neighborhood provides bright living areas. The finished basement provides additional living space perfect for guest bedroom suite, family room or home office. The open concept main floor is ideal for a growing family. 3+1 Bedroom, 4 Bathrooms ensures a comfortable family sleep. Hardwood floors top off this wonderful home. (id:50787)
Spectrum Realty Services Inc.
411 - 2199 Sixth Line
Oakville (1015 - Ro River Oaks), Ontario
Stunning 2 bedroom + 2 full bathrooms unit with soaring ten-foot ceilings, 1,170 sqft of bright living space with parking and lots of storage! This home offers breathtaking west-facing views, stunning sunsets, and a peaceful treetop perspective unobstructed for kilometers to the Niagara Escarpment. The split-bedroom layout ensures privacy, featuring a spacious primary suite with a generous walk-in closet and a beautifully updated four-piece en suite. The large second bedroom can also double as an office space. Enjoy a modernized finishes like the gleaming hardwood floors throughout, the galley kitchen with a breakfast area, sleek new countertops and stainless steel appliances. This building is very safe, tranquil and low traffic. Very low maintenance fees for this size of unit! The neighbours are wonderful! The building features extensive common areas with a party room, library, billiard room, gym and more. One parking space plus plenty of visitor parking! This condo is ideal for those seeking elegance and comfort in a prime established neighbourhood location. Located walking distance to shops, River Oaks Rec Centre, schools, walking trails, shops and easy access to Oakville GO. Don't miss this opportunity! (id:50787)
RE/MAX Hallmark Realty Ltd.
414 - 42 Mill Street
Halton Hills (Georgetown), Ontario
Welcome to luxurious living! Don't miss this incredible opportunity to reside in a brand new, upscale boutique condo in the heart of Olde Georgetown. This never-lived-in unit is just a short walk from the GO Train station and downtown shops and restaurants. This bright and spacious 2-bedroom, 1084 sq ft unit on the 4th floor features a large 182 sq ft balcony with a premium view overlooking nature, hardwood floors throughout, and upgraded pot lights in the dining room an living room. The living room and dining area are also enhanced with upgraded light fixtures. The kitchen boasts high-end built-in Bosch appliances, including quartz counter tops throughout. Both bedrooms have ensuite access to bathrooms, with the primary bedroom featuring a large window and an a large closet. The laundry room is equipped with a full-size washer and dryer, sink, and quartz counters. With high ceilings on the 4th floor, this unit feels exceptionally spacious. The building is tastefully decorated and offers a large party/meeting room with a full kitchen, a library with a two-sided fireplace connecting it to the party room, a fitness room, a pet washing room, and an outdoor patio on the main floor complete with furniture, BBQs, fire tables, and EV parking spots on the surface level. (id:50787)
Homelife/miracle Realty Ltd
536 Sandmere Place
Oakville (1020 - Wo West), Ontario
Sleek & modern custom- built home in Oakville, boasting 3 car garage, 4+2 bedrooms & 6 bathrooms with a finished walk up basement. You are greeted by a grand open to above ceiling in formal living- dining space with a custom wine cellar. The contemporary kitchen consists of a quartz waterfall island, state of the art built in appliances with a large double door fridge. The kitchen leads you into a stunning open to above family room with a gas fireplace surrounded by modern wood paneling. Backyard perfect for summer living with a beautiful cedar roof patio, bbq grill and new fencing all around. 2 bedrooms and 1 bathroom with a large entertainment space in the finished walk up basement leading you into the backyard. 4 generous size bedrooms on the top floor with their own ensuite + smart toilet & his/her closets in the primary bathroom. Lutron custom blinds on all windows, automatic Lutron light switches, digital thermostat all controlled from your smart devices. Located close to tennis court, parks, grocery shops, elementary & high school, minutes to Appleby College, Bronte GO, Highway & the lake. 3D matter port https://my.matterport.com/show/?m=PJWJ8FQhMMg (id:50787)
Century 21 Regal Realty Inc.
911 - 5 Marine Parade Drive
Toronto (Mimico), Ontario
Discover an unparalleled waterfront lifestyle at Grenadier Landing, a boutique mid-rise condominium nestled along Humber Bay. This is your rare opportunity to own a sun-drenched, 2 bedroom, 2 bathroom suite on the 9th floor, offering breathtaking, unobstructed views of Lake Ontario and the CN Tower from your expansive private balcony. Situated just steps from the tranquil Waterfront Trail and offering effortless access to major highways, this renovated residence is designed for modern living. Inside soaring 9-foot ceilings, gleaming laminate floors, and a spacious open-concept layout create an inviting atmosphere flooded with natural light. The gourmet kitchen is a chef's dream, featuring stainless steel appliances, sleek granite countertop, a breakfast bar, porcelain tiles and a stylish backsplash. Both generously sized bedrooms provide serene retreats, with the primary bedroom boasting a well-closed, updated ensusite bath, and direct balcony access. The second bedroom also offers ample storage and its own walkout to the balcony. Designed for comfort and convenience, this stunning suite includes ensuite laundry with extra storage, a locker and two prime parking spots right by the entrance. Condo fees cover all utilities; heating, cooling, water & hydro ensuring stress-free living. Experience the best of lakeside luxury at Grenadier Landing. With unparalleled views, high-end finishes and a coveted location, this is a rare opportunity to own the waterfront lifestyle you've always dreamed of! ***Property is Water Front**** (id:50787)
RE/MAX Real Estate Centre Inc.
36 Glenlake Avenue
Toronto (High Park North), Ontario
Located in the vibrant and high demand High Park area, this detached 3-unit property is minutes away from High Park, Roncesvalles & the lake, boasting a walk score of 88 and a bike score of 87. With TTC, UP, GO & Lakeshore/Gardiner close by, this property offers convenient & accessible transportation. Steps away from trendy restaurants, excellent schools & amenities, this multi-unit property offers urban living at its best for both homeowners & tenants alike! Thoughtfully designed, this property is aesthetically pleasing & functionally optimal throughout. The upper-level boasts of a cozy 2bedroom multi-level unit with an open concept living space, private balcony, ensuite laundry & tons of natural light. The main-level unit features 2 generous sized bedrooms, a renovated kitchen, a tastefully design layout with walkout to a beautifully manicured backyard, open concept living space, ensuite laundry & natural light. The lower level unit features modern design, a large bedroom and big windows allowing for more natural light than a typical basement and ensuite laundry. Complete with a double car garage, this property offers great value for the live and rent buyer or the investor searching for high quality investment. Not to be missed! (id:50787)
Keller Williams Referred Urban Realty
213 - 402 The East Mall
Toronto (Islington-City Centre West), Ontario
Welcome to the residences at 4Hundred The East Mall. 4 Years New! This thoughtfully designed unit boasts an array of features that cater to contemporary living. The open concept floor plan and 9ft ceiling offer ample space for relaxation and entertainment and access to a private balcony! Large windows flood the interior with natural light, creating an inviting ambiance throughout! The kitchen features modern European designed cabinetry, sleek granite countertops and stainless steel appliances. The spacious bedroom features large closet and picture window offering a comfortable retreat ideal for unwinding after a busy day. Zebra Blinds on all windows and bedroom to provide privacy when required. Convenient In-Suite Laundry with Stacked Washer and Dryer. Condo Living without waiting for elevators! Fantastic amenities such as outdoor fitness equipment, a party room with kitchen, outdoor BBQ and patios, Fitness Room, games room, multiple bike racks & visitors parking. (id:50787)
Royal LePage Signature Realty
35 Cirillo Street
Brampton (Credit Valley), Ontario
WOW !!! 3206 Sq Ft Above Grade. Your Search Ends Here Where Luxury Meets Elegance. Welcome To This Beautiful Double Car Garage Detached Home In The Most Prestigious Neighborhood Of Brampton Known As Credit Valley. This Home Features A Grand Entrance With Open To Above Foyer, Hardwood Floors Throughout, Wainscoting, Soaring 9ft Ceiling Heights, Pot Lights, Upgraded Kitchen With Built-In Stainless Steel Appliances, 200 Amp Electrical Panel, Den, Separate Living/Dining/Family Rooms, Finished Basement With Separate Entrance, Exercise Room & Much More. Second Floor Greets You To 4 Generous Size Bedrooms & A Bonus Sitting Area That Can Be Easily Converted Into A 5th Bedroom. Master Bedroom Features 6-Pc Ensuite, A Huge Sitting Area Along With Walk-In Closet. 2nd, 3rd & 4th Bedrooms Comes With Attached Bathrooms, Walk-in Closets & Big Windows Bringing In A Lot Of Natural Light Throughout The Day. Excellent Location, Walking Distance To Transit, Grocery Store, Park, Minutes To All Amenities. Freshly Painted. Spotless Home. Must See... (id:50787)
RE/MAX Realty Services Inc.
25 Laurentide Crescent
Brampton (Vales Of Castlemore North), Ontario
An Elegant Home with a Stunning Layout! This executive 5+2 bedroom With Legal Basement apartment, 5-bathroom residence is nestled on a serene crescent in the Highlands of Castlemore, offering approximately 3,200 sq. ft. of beautifully designed living space. The home features 9-foot ceilings on the main level, a spacious family room complete with a cozy gas fireplace, and an open-concept living and dining area enhanced by pot lights. The kitchen is a true entertainer's dream, boasting a central island and a walkout to the backyard. Upstairs, you'll find generously sized bedrooms, including a computer loft and 3 ensuite bathrooms servicing the bedrooms. Conveniently located just steps away from Catholic and Mount Royal Public Schools, shopping plazas, and public transit, this home offers both luxury and accessibility. Don't miss your chance to make it yours! (id:50787)
Axis Realty Brokerage Inc.
297 Campbell Avenue
Toronto (Dovercourt-Wallace Emerson-Junction), Ontario
Amazing opportunity for investors, users, and developers - Discover an incredible opportunity in the heart of a vibrant and rapidly gentrifying neighbourhood. This industrial property offers immense potential for a range of buyers. For the owner, this building provides endless possibilities with approximately 1,891 square feet of office space, 4,947 square feet of industrial space, and a basement with its own entrance offering an additional 1,891 square feet. For the investor, this property delivers stable income, and for the developer, your creativity can yield great dividends. Other features include boulevard parking at the front of the property and a long driveway on the south side leading to a drive-in door at the rear of the industrial space. Situated on a generous lot measuring approximately 50 feet by 190 feet, this property encompasses 9,500 square feet of prime real estate. Its strategic location offers excellent visibility and accessibility, capitalizing on the neighbourhood's rapid growth and urban rejuvenation. Conveniently located next to a brand-new residential high-rise in Toronto's Campbell Avenue and Dupont area, this property is just steps from public transportation and so much more. Whether you are a business owner searching for an ideal space or an investor or a developer seeking a lucrative investment opportunity, this property offers exceptional potential. (id:50787)
RE/MAX West Realty Inc.
13 Seedland Crescent
Brampton (Sandringham-Wellington), Ontario
Beautiful and Cozy Freehold Townhouse featuring 3+1 Bedrooms, 3.5 Washrooms in an extremely sought after Friendly Neighbourhood Of Brampton. 2089 sq. ft Lot area and 1727 Sq. ft floor area above ground as per MPAC, #Finished Basement with Huge Rec Room and Full Washroom offers additional space, Perfect for the 1st Time Home Buyers/Investors. #NO SIDEWALK. #CARPET FREE house. #DOUBLE DOOR Entrance with A Good Size Foyer. Fully Functional Lay-Out. Pot Lights In the Living Area. 9' ceiling on the ground floor. Oak Staircase. #Spacious Kitchen with Quartz Countertop, Breakfast Bar, Backsplash and lots of storage space. #Extra long Laundry & conveniently located on the 2nd Floor. . #Paved Backyard with a beautiful GAZEBO. #Extended Driveway. Clean, Well Maintained House with Bus Stops within 2 minute walking distance. Convenient Location with Schools, Parks, Soccer Community Center, Highway 410 and Auto Mall, all within just 5 minute drive. (id:50787)
Century 21 Legacy Ltd.
1470 Pinetree Crescent
Mississauga (Mineola), Ontario
In the heart of Mineola West, this remarkable ravine lot awaits the most discerning of Buyers who are ready to embark on building an unrivalled property spanning 5,333 square feet above grade. Beautifully situated on a private 110 x 150 ft lot surrounded by lush mature greenery, The Credit River, and other exclusive homes, this is an absolute once in a lifetime opportunity for those looking to create utter sophistication in the form of bricks and mortars. Walk the grounds and visualize yourself in your very own dream home with an expansive open concept floor plan, floor to ceiling windows, soaring ceiling heights, the latest in modern smart home technology, and a lower level complete for the entertainer at heart. Envision a luxurious outdoor living experience designed with an in-ground pool, cabana, alfresco dining, and more. Here, your vision can truly unlock a world of possibilities. Being one of South Mississauga's best neighbourhoods, you're within reach of renowned schools including Mentor College private school and Kenollie Public school as well as a Mississauga's Golf and Country Club, Rowing Clubs, Port Credit and Clarkson's restaurants, trendy shops and cafes, and a quick commute to Toronto via the QEW/Go Station. (id:50787)
Sam Mcdadi Real Estate Inc.
6835 Highway 93
Tay, Ontario
INCREDIBLY VERSATILE PROPERTY ON 2.35 ACRES WITH VISUAL EXPOSURE & ENDLESS LIVING & WORKING POSSIBILITIES! Experience unmatched versatility and opportunity with this dynamic dual-purpose property on 2.35 acres, perfectly positioned for business, living, and growth. Boasting prime visibility from Highway 93, this site is a powerhouse for entrepreneurs, innovators, and families seeking a property that works as hard as they do. At its core, a sprawling 75 x 40 ft., 2,200 sq. ft. detached workshop stands ready to handle your business needs, equipped with four bay doors (two at 14 x 12 ft., one at 12 x 10 ft., and one at 8 x 9 ft.), all with 16 ft. clearance, offering ample flexibility for operations. An 800 sq. ft. office space and additional living quarters further enhance its functionality, making it an incredible asset for commercial endeavours. The property also features a modern, spacious 2-storey home offering five bedrooms and five bathrooms total, and an attached garage. The finished basement provides excellent in-law potential or additional living space. The property features 200-amp service in the house, 100-amp service in the basement, and 200-amp service in the shop. With abundant parking for over 20 vehicles, this property is designed to meet both business and personal needs. Outdoors, the picturesque setting with a private pond offers a sense of serenity while being just 10 minutes from Midland and close to Orr Lake, parks, beaches, trails, and golf courses. For those looking to expand their footprint, an option to acquire additional acreage makes this an investment with limitless potential. Whether you want to grow your business, accommodate multi-use ventures, or create a home base for innovation and potential revenue, this property delivers unparalleled opportunity. Don't miss this chance to own a rare combination of work, lifestyle, and commercial potential in a highly sought-after location! (id:50787)
RE/MAX Hallmark Peggy Hill Group Realty
810 - 185 Dunlop Street E
Barrie (Lakeshore), Ontario
WELCOME to the exquisite Lakhouse condo community in Barrie on the shore of Lake Simcoe's Kempenfelt Bay. This IMPERIAL Floor Plan offers 1 Bedroom + Den (Office, Guest Room) + 2 full Baths offers a spacious 879 sqft open floor plan with tasteful neutral decor and high-end finishes throughout. Open concept floor plan leads you from the welcoming foyer with double closet and multi-purpose den through the comfortable dining space and on to the floor-to-ceiling windows of the living room that overlook Kempenfelt Bay. Designer galley kitchen with built-in stainless steel appliances, modern smooth front cabinetry, quartz counter tops, plenty of functional workspace and storage. Large windows and sliding doors provide incredible flow of natural light. Stunning primary suite is complete with large closet and privacy of spa-like ensuite - sleek dual sink vanity, glass walled shower, plenty of storage. Modern enclosed balcony with Lumon frameless glass open-air system that allows window panes to easily slide & stack - open to enjoy the breeze from the lake, or closed on cooler days creating a quiet protected sunroom. Dual access to balcony via living room and bedroom sliding doors. Pot lights and track lighting allow you to set the interior vibe, whether day or night. Convenience of full guest bath and ensuite laundry. Experience the luxury of lakefront living. This resort-inspired 10 storey condo offers contemporary Nordic-style and design throughout this suite and into the striking common areas. This is a premiere location for exclusive condo life in the waterfront community of Barrie! Enjoy a leisurely stroll on the waterfront boardwalk, or hike on the Simcoe County trails in all seasons. Easy access to key commuter routes - north to cottage country - south to the GTA. Steps to the amenities for a busy lifestyle - services, shopping, fine and casual dining, entertainment offered by downtown Barrie. Welcome to the luxury and convenience of waterfront condo life in Barrie! (id:50787)
RE/MAX Hallmark Chay Realty Brokerage
RE/MAX Hallmark Chay Realty
7304 Glen Ellen Drive
Ramara, Ontario
Tired of the hustle and bustle? This stunning custom-built 3-bedroom waterfront lakehouse is your perfect getaway not just for summer, but for all four seasons. Nestled on the pristine shores of Lake Couchiching, this immaculately kept retreat offers breathtaking sunset views and the ultimate escape into nature, with all the comforts of full-time living. Wake up to panoramic lake views through large windows that fill the home with natural light. Enjoy boating and swimming in the summer, vibrant fall colours, snowshoeing and cozy fires in the winter, and fresh spring mornings on the deck. Plus, with easy access to skiing at Collingwood and Mount St. Louis, winter enthusiasts will love hitting the slopes just a short drive away. A fully equipped modern kitchen makes it easy to entertain family and friends, while the spacious open-concept layout ensures comfort no matter the season. Designed for year-round living, this home is fully insulated, with reliable heating, modern utilities, and easy access even in winter. Whether you're looking for a peaceful retreat or a place for endless adventure, this private lakefront oasis offers it all. Reconnect with nature, slow down, and create unforgettable memories right here, in your own perfect escape. (id:50787)
Coldwell Banker The Real Estate Centre
79 Main Street
Penetanguishene, Ontario
79 & 81 Main Street - Fully tenanted - Located on one of the most desirable areas in the downtown core, this commercial/residential building is bursting with potential. Just steps to shopping, restaurants, services & waterfront. Currently CG-7 zoning, (DW zoning in 2023) allows for a wide variety of commercial/residential uses. A spacious main floor plan offers 2 separate open concept commercial spaces. The main floor interior is renovated, maintained & upgraded with modern decor; featuring Pot lights, gorgeous flooring, exposed brick walls and finishes from the original construction era. The exterior is low maintenance brick & sleek large commercial grade signage. This comprehensive CG-7/DW Zoning & site offers many development options to expand the commercial space or add on multi-residential units. Plenty of room to build out an additional residential unit in the back of the main floor. The second floor boasts two large apartments. The back unit currently offers one bedroom plus TWO dens. The front apartment with views of Georgian Bay is a one bedroom, with den & laundry. Both units with large Skylights. The basement is partially finished with tons of storage space or create another unit. This building is the perfect spot for a retailer, hotel, restaurant, lawyer, accountant, doctor, therapist, realtor, or entrepreneur looking for a well-presented office in the downtown core with endless opportunities with ongoing business development & improvements nearby. Please note this town has a Community Improvement Plan (id:50787)
Royal LePage First Contact Realty
33 Hamilton Hall Drive
Markham (Markham Village), Ontario
Beautiful executive home in peaceful Markham Village , great for employees at nearby Markham/Stouffville hospital and nearby amenities, spacious with furniture, appliances and tv included in rent. List of furniture attached to listing. Very close to Highway 7 and Markham Road shopping and dining experience. and great schools. 4 bedrooms, 3 baths, one room in basement reserved for Landlord's belongings. Nicely appointed kitchen open concept to breakfast area and family room with walkout to backyard. Indoor open to garage with mudroom and sideyard exit. equifax detailed report with score, latest 3 paystubs, job letter, ID, landlord references required. (id:50787)
Comflex Realty Inc.
510 - 30 Dunsheath Way
Markham (Cornell), Ontario
Beautiful Stack Condo Townhouse In Excellent Location. Bright And Spacious near Stouffville Hospital and close to Highway 7. 2 Bedrooms Home With 2 Washrooms, Open Concept Modern Kitchen With Breakfast Bar. Balcony. Close To 407/Hwy7, School, Public Transit, Stouffville Hospital, Cornell Community Center. Move In And Enjoy! Can be given partially furnished with bedroom furniture and other furniture if tenant wants. Fridge, Stove, Dishwasher, Dryer, Washer, Back Splash, one under ground Parking and one Locker for tenants to use. separate hydro meter *For Additional Property Details Click The Brochure Icon Below* (id:50787)
Ici Source Real Asset Services Inc.
160 America Avenue
Vaughan (Vellore Village), Ontario
A rare opportunity to own a stunning Double Car Garage detached home in one of Vaughan's most desirable neighbourhoods. This 4+2 bedroom, 4-bathroom home offers over 3,500 sq. ft. of total living space, with 9-ft ceilings on the main floor, complemented by elegant crown moulding and pot lights throughout. The home is filled with natural light thanks to large windows, creating an inviting and bright atmosphere. The spacious family-sized kitchen features a gas stove, stainless steel appliances, and a breakfast area that opens up to a walkout leading to the backyard. Upstairs, you'll find 4 generously sized bedrooms,2 baths, including a master suite with a private ensuite and a jacuzzi tub. The fully finished basement offers a large living area, 2 extra bedrooms, and a beautifully finished washroom perfect for guests or extended family. Outdoor features include pot lights all around the property, a stamped concrete driveway which leads to the backyard, ideal for Families or investment. **Extras** : Ideally located close to public transportation, shopping centres, schools, Mackenzie Health Hospital, the library, Vaughan Mills, Hwy 400 and other key amenities. (id:50787)
Royal LePage Flower City Realty
173 Helen Avenue
Markham (Village Green-South Unionville), Ontario
Rarely Found Detached House In The Prestigious South Unionville Neighbourhood! One Of The Newest Built - Less Than 10 Years Old. Approximately 3100 Sqft With Latest Technology Such As Dual Climate Control, Where You Can Adjust 1st/2nd Floor Temperatures Independently - Big Saving On Your Energy Bills! Unprecedented All Walk-In Closet In All Bedrooms (Yes! Including the Linen Closet) Featuring The HUGE One In Master That Fits/Showcases All Your Fashion Collections Like A Celebrity! Superb Layout That Takes Every Inch Into Consideration Allowing 5 Large Decent Size Bedrooms Plus Office/Den & Basement Bedroom Which Provides More Functionality For Special Necessities! All Custom Designed Washrooms With Quartz Countertops; Gourmet Kitchen With XL Quartz Island And Wine Display/Pantry; Napoleon Two Way See Through Fireplace; Wainscotting & Crown Moulding, 9 Feet Smooth Ceiking And Jacuzzi In Master Ensuite Are All Representation Of Elegant Lifestyle! Recent Professional Finished Basement Features Impressive Full Gym Room, Theather & Great Room With Wet Bar To Keep Your Dream Work&Life Balanced. 200 Amp Power Supply And Close Circuit Security System Surrouding The Exterior Provides Extra Layer Of Safety! Unbeatable Location With Just Steps To T&T SuperMarket/Longham Square & Proximity To The Great Unionville Station/Cineplex/York U/Panam Centre/Markville Mall/Unionville Main Street/Pacific Mall/New Kennedy Square... Countless Greenspaces, Even A Pond Sorrounded By Trees And Plants Within Just Waking Distance. Not To Mention The Great Elementary (Unionville Meadows P.S) And High School (Markville S.S) Zones... This House Has Everything You Need And Dream Of!!! (id:50787)
RE/MAX Excel Realty Ltd.
60 Harvey Bunker Crescent
Markham (Angus Glen), Ontario
Immaculate 1-year-new Freehold Townhome in the prestigious Union Village community by Minto at Angus Glen! Thoughtfully upgraded from top to bottom (over $80k), this home offers a seamless blend of luxury and comfort. The main floor boasts a bright, open-concept layout complete with a modern fireplace and smooth 9 ft ceilings on both main and upper levels, enhancing the home's spacious feel. The chefs kitchen features an expansive center island, extended cabinetry, and upgraded fixtures, perfect for entertaining. For added convenience, the upgraded laundry is located on the upper floor. LED pot lights and custom light fixtures add a contemporary touch throughout. Enjoy the convenience of no sidewalk. This home is truly move-in ready and designed for elegant living. (id:50787)
RE/MAX Crossroads Realty Inc.
17657 Highway 48
East Gwillimbury, Ontario
Welcome to this custom-built executive bungalow on 2 acres, offering serene views & natural sounds. A picturesque driveway lined with striking armor rock leads to a grand double door entry, setting the tone for elegance. Inside, the home features 9ft ceilings, 8ft solid wood interior doors, modern light fixtures, and pot lights throughout. It includes 4+1 bedrooms and 5 washrooms, with a bedroom currently used as an office, which can be a den or bedroom. The chefs kitchen is a standout, with modern pot lights, under-cabinet lighting, soft-close cupboards, Frigidaire stainless steel appliances (36-inch Thor 6-burner stove, built-in microwave, fridge, bar fridge), double sinks, and a pantry. Quartz countertops and a beautiful backsplash complete this perfect space for cooking and entertaining. The primary bedroom features double doors, pot lights, a ceiling fan, and a walk-out to the upper deck. A walk-in closet with custom built-ins and an ensuite with dual vanities, a soaking tub, a large walk-in shower with rain and hand-held showerheads, and heated ceramic floors make this room a retreat. Two additional bedrooms, a large washroom with a tub, glass enclosure, double vanity, and heated floors. Engineered walnut hardwood floors, wrought iron spindles, and oak newels add to the elegance. The home is energy-efficient with a heat pump system, propane backup, Generac whole-house generator, ICF foundation, and HRV system. A reverse osmosis system and water softener provide pure water throughout. The spacious family room offers large windows, pot lights, a ceiling fan, and a fireplace. The expansive basement with 9ft ceilings includes a walkout, a bedroom, a kitchen, 2 baths, a family room, and ample storage. Luxury waterproof vinyl flooring adds durability. The upper deck with Durodeck and glass railings is perfect for outdoor entertaining. Located 12 minutes from Hwy 404 & Newmarket. See the virtual tour and attachments. (id:50787)
Century 21 Heritage Group Ltd.
16155 Keele Street
King, Ontario
27 Acres Of Heaven In King City! Enjoy Scenic Views Regardless The Season. Nature Trails & Wild Life Galore. Imagine Watching Deer Graze While Sipping Tea From Your Family Room. The Elevation Allows For Epic Sunsets With Canopy Top Views Of 40 Year Old Austrian Pines. Fully Paved 1400 Foot Driveway Through Your Very own Private Forest. This Leads To The Clearing Where Your Dream Home Waits To Be Built! Close To Amenities Approx 10 Min Drive To Keele & King. **EXTRAS** Enjoy The Existing Approx 4000 sq.ft. Garage For Your Toys! Featuring A Professional Hoist, Four Lifts, Kitchen, Bedroom, Lounge & Ample Storage Space. Serviced With Well & Septic Plus Propane Gas. Development Opportunities As Well! (id:50787)
Royal LePage Your Community Realty
502 - 2550 Simcoe Street N
Oshawa (Windfields), Ontario
Welcome to Your Dream Condo! Step into a stunning one-bedroom condo that perfectly blends modern elegance with everyday convenience. Designed for effortless living, this open-concept space features a bright and airy layout, a spacious balcony with scenic views, and a stylish kitchen and dining area-ideal for both relaxation and entertaining. Plus, enjoy the ease of in-suite laundry, a designated parking spot, and a private locker for extra storage. Located in a thriving, newly developed neighborhood, this condo offers top-tier amenities, including: A state-of-the-art gym to stay active, A game room for fun and relaxation, A meeting room for business or social gatherings, Visitor parking for your guests' convenience & 24-hour security for total peace of mind. Best of all, this pet-friendly community is just minutes from everything you need-Costco, FreshCo, gas stations, and the lively RioCan Plaza, packed with shopping, dining, and entertainment options. Dont miss this incredible opportunity to live in comfort and style! Book your viewing today! (id:50787)
Pontis Realty Inc.
1404 - 275 Bamburgh Circle
Toronto (Steeles), Ontario
Discover this spacious 2 full large size bedrooms plus a den (which can be easily turned into 3rd bedroom) property in the vibrant Warden & Steeles area, featuring newer laminate floors, an upgraded kitchen with stainless steel appliances, and a lovely and bright open concept sunroom! This prime location offers easy access to a variety of amenities and transportation options, including schools, shoppings, banks,convenient stores and TTC, major highways. The building provides superb facilities - Indoor Pool & Outdoor Pool, 5 Tennis Courts, Gym, Squash Courts, Badminton, Ping Pong & Party Room. Guest Suites. Tranquil Party/Conference Rooms, Professionally Maintained Award Winning Gardens. Plus all the utilities (hydro, water and Internet) are included in the common element fees. (id:50787)
First Class Realty Inc.
32 Lyme Regis Crescent
Toronto (Cliffcrest), Ontario
Step into this custom-built gem and experience a perfect blend of luxury and tranquility. Perched beside the serene Cathedral Bluffs Park, this remarkable home offers panoramic, unobstructed views of Lake Ontario that will take your breath away. With an open-concept design and floor-to-ceiling windows, every corner of the home is bathed in natural light, allowing you to enjoy the picturesque surroundings from every room. This family-friendly haven sits on a spacious 60 x 112 ft lot, offering both privacy and peace, yet is conveniently located just minutes from The Beaches and a short drive to downtown Toronto. Whether you're looking to raise a family or escape the bustle of the city, this home provides the perfect balance of urban convenience and tranquil living. Don't miss the opportunity to call 32 Lyme Regis Cres your new home where every day feels like a lakeside retreat! (id:50787)
RE/MAX Hallmark Realty Ltd.


