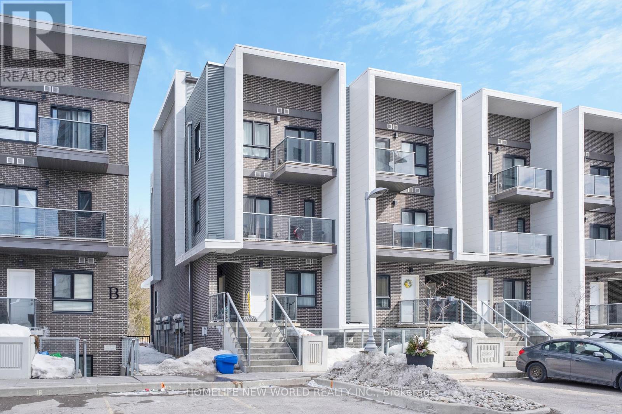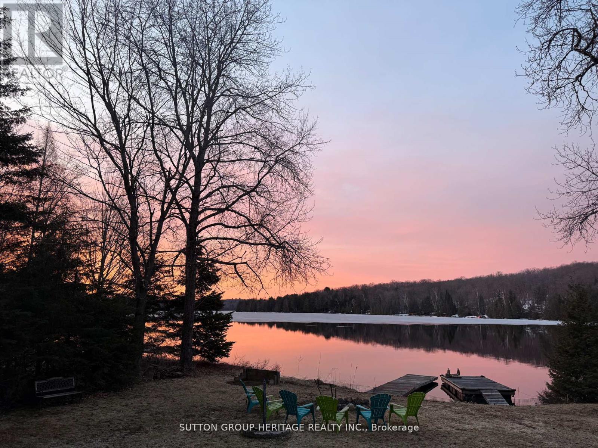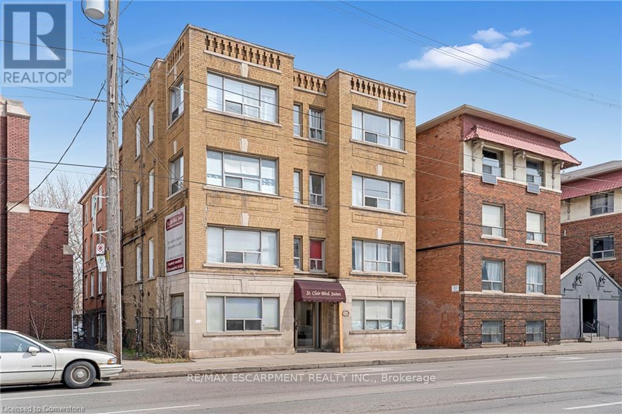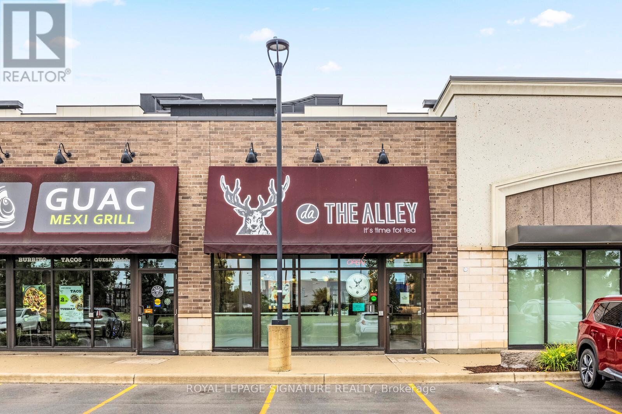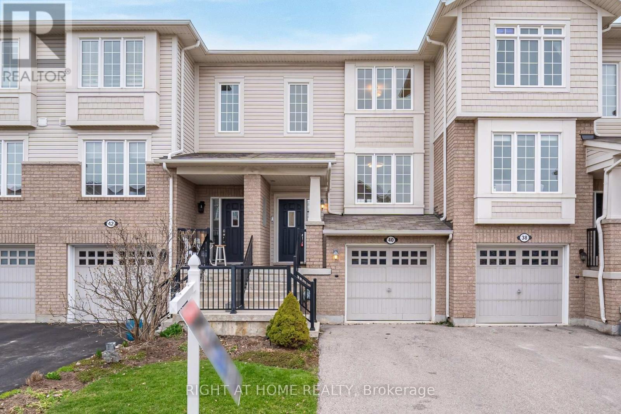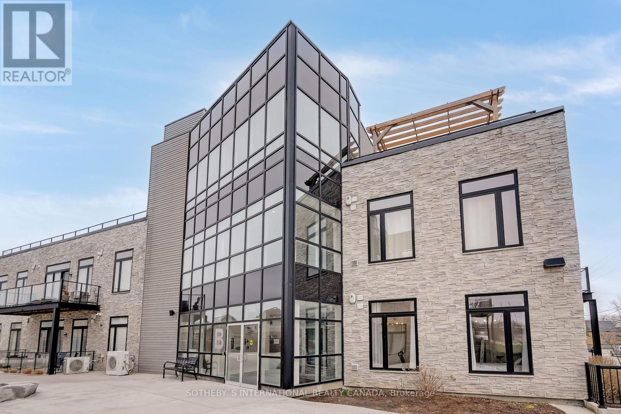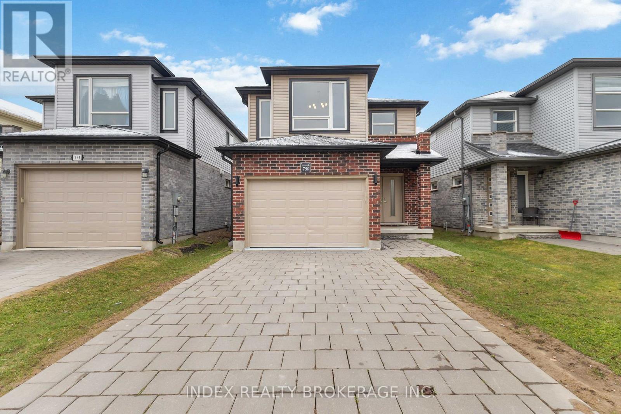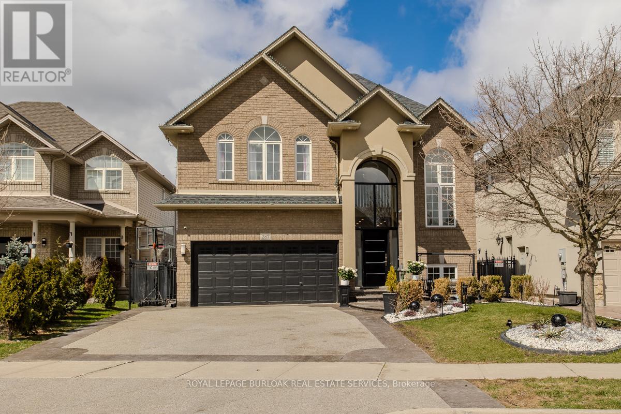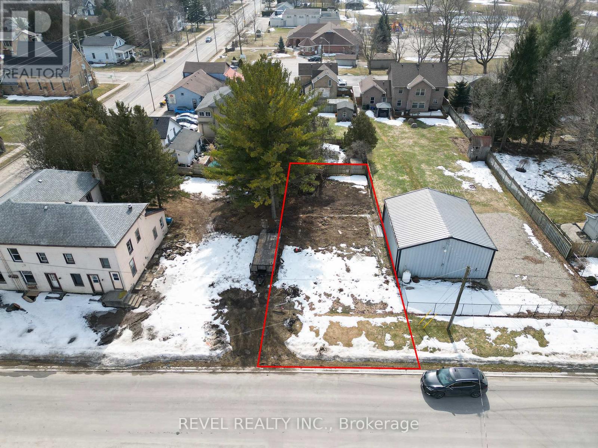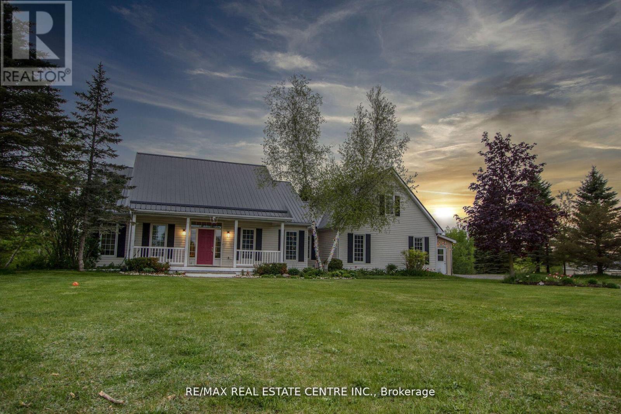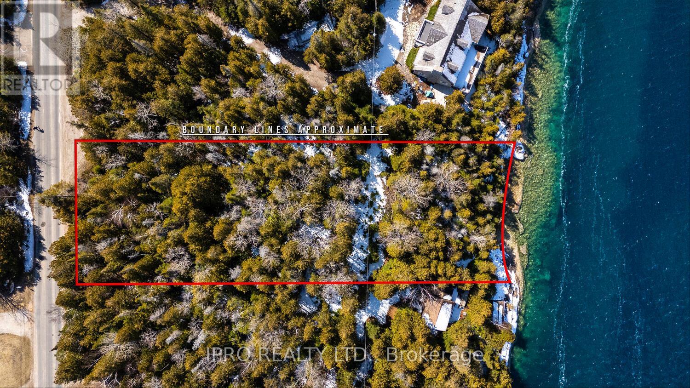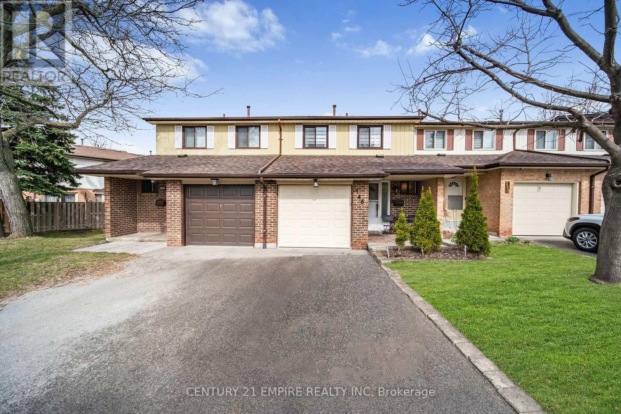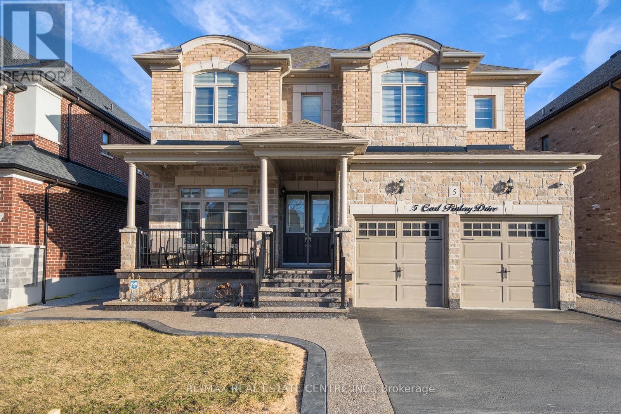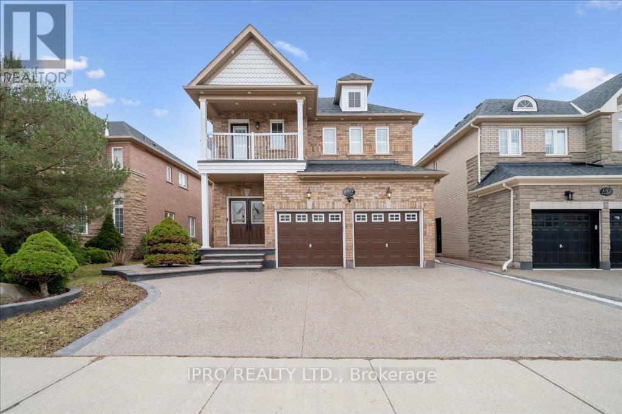5220 - 5226 Greenlane Road
Lincoln (982 - Beamsville), Ontario
Welcome to 5220-5226 Greenlane, a stunning 4.8-acre property strategically positioned between Grimsby and Beamsville, near the escarpment and Lake Ontario. This prime location, close to the QEW and with over 400 feet of frontage on Greenlane Rd, offers immense potential. there are two charming detached homes - a 1,706 SQFT residence built in 1968 and a fully 1,388 SQFT home. Enjoy the heated, inground pool during summer days. Greenhouse perfect for horticultural/agricultural projects. This is an exceptional opportunity for entrepreneurs to run a business on-site or for investors to hold until the land can be developed. In the meantime, the property can generate income by renting the homes, greenhouse, and land, which could potentially grow apples, peaches, plums, wine grapes, or other produce. The property has municipal water, natural gas, and is on a septic system. Beamsville, a rapidly expanding town, connects with Grimsby through Greenlane, bringing great traffic for a business. Plus, Metrolinx plans to develop a GO station within walking distance in a few years, making it ideal for Toronto commuters. The possibilities are endless! All information to be verified by the buyer or the buyer's agent. (id:50787)
Royal LePage Terrequity Realty
36a - 1430 Highland Road W
Kitchener, Ontario
Bright & spacious 2+1 **end-unit** condo townhouse located at Highland West neighbourhood of Kitchener. Contemporary design, modern kitchen with granite counter top, stainless steel appliances, subway tiled backsplash. Two separate balconies from living room & primary bedroom. Oversized private rooftop terrace with unobstructed view, perfect to entertaining and relaxing. The area is surrounded by lush greenery with convenient access to schools, grocery stores, restaurants, big box retailers and services. (id:50787)
Homelife New World Realty Inc.
1930 Alsop Road
Highlands East (Glamorgan), Ontario
WARM AND COZY 3 BEDROOM COTTAGE WITH SOUTHERN EXPOSURE PLUS A 23.5'X12' (APPROX) DETACHED METAL EXTERIOR GARAGE. GOOD SIZE LIVING ROOM WITH A GREAT VIEW OF THE LAKE. NICE SIZE DINING AREA WITH A WALKOUT TO THE DECK FOR EASY BARBEQUING. LOTS OF KITCHEN COUNTERTOP SPACE. MOST ELECTRICAL HAS BEEN UPDATED AS WELL AS THE BREAKERS. SOUND INSULATION IN THE WALLS BETWEEN ROOMS.THERMO SEALED WINDOWS AND STEEL ENTRY DOORS. PUMP HOUSE FOR HOT WATER TANK, PRESSURE TANK AND U/V SYSTEM. DUAL SHED(S)- TOOL SHED & TOY SHED. HORSE SHOE PITS, FIREPIT NEAR THE WATERFRONT TO ENJOY ON NICE SUMMER NIGHTS WHILE WATCHING THE MOON GLISTEN ON THE LAKE. SITUATED ON LITTLE GLAMOR LAKE WHICH IS A FEEDER LAKE FOR THE TRENT SYSTEM, WE ARE THE 2ND OWNERS OF COTTAGE, 100 AMP BREAKERS, MATTRESSES HAVE NEVER BEEN USED WITHOUT A MATTRESS PAD ON BEFORE THE SHEETS (id:50787)
Sutton Group-Heritage Realty Inc.
202 - 272 Kenilworth Avenue N
Hamilton (Homeside), Ontario
Very bright and spacious 1-bedroom unit, perfect for a couple or single person. Walking distance to all amenities, laundry is right across the street, and Barton Centre Mall is a very short walk as well. Heat & Water are included. (id:50787)
RE/MAX Hallmark Alliance Realty
Unit C - 51 Dupont Street E
Waterloo, Ontario
Welcome to a space where timeless charm meets modern living. This fully renovated 2-bedroom unit in a character-filled triplex is anything but ordinary. Designed for those who crave warmth, personality, and thoughtful upgrades, this home offers a unique living experience in one of Waterloos most desirable neighbourhoods. Full of character and completely reimagined, this brand new, beautifully renovated lower unit blends the charm of a century home with modern updates throughout. Featuring high ceilings along with new floors, new kitchen, new bathroom, and all-new appliances, the space is designed with both style and function in mind. Large windows fill the home with natural light, while the cozy living room with a fireplace adds warmth and personality. Enjoy the convenience of private in-suite laundry, access to a spacious yard and two dedicated parking spots. Located just steps from Uptown Waterloo, you'll be within walking distance of Vincenzo's Market, Waterloo Park, Belmont Village, scenic trails, cafés, restaurants, the ION LRT, and both universities. Whether you're strolling to a nearby coffee shop, catching the LRT to work, or relaxing in your stylish new space, you'll love living in this vibrant and walkable neighbourhood. Rent is $2,150/month plus hydro (with gas and water included). If you're looking for a place with charm and modern comforts, that's in a prime location this is the one. And you get to be the very first to enjoy it. (id:50787)
Psr
709 Main Street E
Hamilton (St. Clair), Ontario
Excellent Investment Opportunity in the Heart of Hamilton! Welcome to 709 Main Street East a well-maintained 12-unit apartment building generating strong annual income of $228,516. Each unit is self-contained, featuring its own washer/dryer and furnace, allowing tenants to enjoy full autonomy and comfort. Tenants are responsible for their own hydro and gas, resulting in exceptionally low operating expenses for the owner. Located in a high-demand rental area with strong transit access and amenities nearby, this turnkey property is a rare find for savvy investors looking for consistent cash flow and long-term value. Don't miss out on this prime addition to your portfolio! (id:50787)
RE/MAX Escarpment Realty Inc.
40 Hoover Point Lane
Haldimand, Ontario
This stunning year-round lake house is situated on a 1/3 acre lot in a highly sought-after community nestled in the heart of Selkirk Cottage Country. Boasting direct waterfront access, the property includes 73 feet wide and 75 ft deep of private shallow entry beach with a mix of sandy sections, and smooth limestone, perfect for evening bonfires. Enjoy picnics on the beach, taking in the sun and listening to the waves. The fully fenced backyard, protected by a storm-resistant warranty, ensures privacy and security. The house itself is a blend of modern convenience and nautical charm, featuring newer plumbing, electrical systems, heating, and air conditioning. The open-concept main cottage with vaulted ceilings offers breathtaking lake views from the kitchen and living area. The master bedroom comfortably fits a king-size bed, while the second bedroom accommodates a queen-size bed and a single bed, and there's also a play loft. Additional living space is provided by a private bunkie, perfect for those needing a quiet workspace or an extra sleeping area. The property includes a large garage capable of storing a boat, a BBQ, a fire pit, an indoor fireplace, a hot tub, and air conditioning. Located on a private road in a tranquil area, the cottage is above water level, outside any flood zone, and protected by a concrete break wall with riparian rights. This is one you dont want to miss!! (id:50787)
Sutton Group - Summit Realty Inc.
89 - 77 Linwell Road
St. Catharines, Ontario
Nice Clean Move-In Ready Spacious 3-Bedroom Townhome In North St.Catharines Offers A Perfect Blend Of Comfort And Convivence. Located Near Jaycee Park, Port Dalhousie, And Royal Henley Park. A Well - Maintained And Highly Sought-After Condominium Community. An Open, Bright Living And Dining Area, Completer With Sliding Doors That Lead To A Private Backyard Patio Ideal For Outdoor Relaxation. A Convenient 2-Piece Powder Room ON The Main Level. Three Spacious Bedrooms And A 3-Piece Bathroom on Second Floor. The Basement Provides Additional Living Space With A Large Recreation Room, Laundry room, And Plenty Of Storage. The Exclusive Parking Space Is Conveniently Located Right In Front Of The Unit. Low Condo Fees Cover Building Insurance, Exterior Maintenance, Snow Removal, Water, And Ultra fiber 1Gig Unlimited High-Speed Internet, Plus An Epico Tv Package. This Home Is In A Desirable Neighborhood, Just A Short Walk To Beautiful Parks, Trails, Shopping, And Dining. It Is Close To Excellent Schools, Public Transit, And Easy Access To The QEW And Port Dalhousie. A perfect Retreat In A Fantastic, Well-Connected Location. (id:50787)
Homelife Top Star Realty Inc.
102 Rochefort Street
Kitchener, Ontario
Step into this beautifully maintained 3-bedroom, 2-bathroom home in the heart of Huron Park and see yourself living in comfort and style. The open-concept living space is bathed in natural light, creating a bright and airy atmosphere where you can relax and unwind. The spacious kitchen, with its modern stainless steel appliances, offers a perfect setting to savor meals with family and friends. The primary suite provides an ensuite bathroom entrance for added comfort. Two additional bedrooms offer versatile space ideal for a growing family, a quiet home office, or a creative studio. Step outside to a peaceful, fenced backyard, where you can feel the fresh air and listen to the sounds of nature as you enjoy summer barbecues or quiet evenings under the stars . Conveniently located near top-rated schools, the beautiful Huron Natural Area, and minutes from shopping and highway access, this home offers the perfect balance of tranquility and convenience. (id:50787)
Keller Williams Real Estate Associates-Bradica Group
1709 - 55 Duke Street W
Kitchener, Ontario
Need a Furnished Unit...Welcome to 55 Duke Street West, Unit 1709, Kitchener! This Bright & Spacious 996 Sq Ft Corner End Unit with Wrap Around 167 Sq Ft balcony will take your breath away. This 2-bedroom, 2-bathroom condo unit is on the 17th floor of Young Condos and offers modern urban living in the heart of downtown Kitchener. The open-concept design features a sleek kitchen with stainless steel appliances, microwave hood fan, breakfast island, plenty of storage, and chic finishes. The kitchen overlooks the dining room and flows effortlessly into the spacious living area, filled with natural light from the wall of windows that offer stunning south west facing views of the city and Victoria Park. Its the perfect space to relax or entertain guests! Step outside to your private wrap around balcony and take in two separate views of the amazing downtown Kitchener skyline ideal for unwinding after a busy day or sipping your morning coffee. The primary bedroom is a cozy retreat with a generous walk-in closet and its own ensuite bathroom. The second bedroom, with its large windows and beautiful city views, makes a great space for guests, family, or a home office. Living here means you'll have access to fantastic amenities like a fully-equipped gym, a bike studio, and a rooftop walking track with sweeping views of Kitchener-Waterloo. You can also entertain in the party room or enjoy a BBQ in the outdoor area. Plus, this unit includes underground parking and bike locker and is just steps from downtown Kitchener, the LRT and public transit, making commuting a breeze. With restaurants, shops, city hall, Google, Universities, and entertainment all within reach, you'll have everything you need right at your doorstep. Don't miss out book a viewing today! Ideal for working professionals, students, couples. (id:50787)
RE/MAX Premier Inc.
65 Maitland Terrace
Strathroy-Caradoc (Sw), Ontario
Attention investors! This commercial/residential property offers endless possibilities in a high-traffic location near Strathroy's downtown core. Spanning over 5,000 sq. ft. of commercial space with ample parking, this versatile building is perfect for those seeking an income-generating opportunity. Previously operated as a restaurant, the main floor can easily be repurposed for various businesses. The property also features a private entrance leading to a spacious 2,100 sq. ft. apartment. This unit includes 4 bedrooms, 2 bathrooms, a living room, independent heating and cooling, and a generous size patio. With two separate entrances on the main floor, there is also an opportunity to divide a section of the building for additional income. Don't miss this incredible investment opportunity! (id:50787)
RE/MAX Real Estate Centre Inc.
19 Sutherland Crescent
Ingersoll (Ingersoll - South), Ontario
Welcome to 19 Sutherland Crescent , a Beautiful Modern Bungalow in Ingersolls Newest Subdivision! This stunning 2-bedroom, 2-bathroom bungalow offers stylish living on a premium lot in a sought-after location, just minutes from Hwy 401 for ultimate convenience. Perfectly suited for downsizers, first-time buyers, or those seeking one-floor living, this home combines comfort, privacy, and modern finishes. Step inside to discover a bright, open-concept layout featuring a spacious living area with gas fireplace, a well-appointed kitchen with high-end stainless steel appliances, and a large island ideal for entertaining. The primary bedroom includes a private ensuite and generous closet space, while the second bedroom is perfect for guests or a home office. Enjoy outdoor living at its finest with a fully fenced backyard, large deck, and plenty of green spaceideal for summer barbecues or quiet evenings. The double car garage and interlocking driveway add to the homes curb appeal and functionality. Located in a quiet, family-friendly neighborhood this home offers a peaceful retreat while still being close to all amenities, schools, and parks. Dont miss the chance to own this beautiful home in a growing community. (id:50787)
RE/MAX Real Estate Centre Inc.
19 Conc. 13 Townsend Road
Haldimand, Ontario
"Better Than New" extensively renovated bungalow boasting separate lower level apartment, mins N of Simcoe sit. on 1.58ac mature lot. Authentic "Multi-Generational" property provides ideal Baby Boomer w/married children scenario - OR- "Live in One & Rent the Other" - building equity as you go! Gutted back to brick in 2023-24, introduces over 2000sf of living area (both levels) incs Upper Level ftrs 3 bedrooms, 4-pc bath w/laundry, living room & EI kitchen. Lower Level incs living/dining area, kitchen, 3 pc bath w/laundry hook ups & 2 bedrooms. New in 23/24 - 2 decks, windows, electrical, plumbing/insulation/drywall, kitchen/bath cabinetry, flooring, light/bath/kitchen fixtures, int/ext doors, paint/décor, foundation wrapped/water-proofed w/new weepers, 21x15 barnette & double drive. Extras - well, septic, n/g furnace & AC. Unpack & Enjoy! (id:50787)
RE/MAX Escarpment Realty Inc.
404 East 38th Street
Hamilton (Macassa), Ontario
Welcome to 404 East 38th, the one you've been waiting for! Featuring 3-bedrooms, 1 bath on a 50 x 150 ft lot in the perfect Hamilton Mountain location. Steps to Macassa Park, this move-in-ready home features an updated eat-in kitchen with brand new appliances(2025), a spa-inspired bathroom, large mudroom, and modern finishes throughout. The basement offers a rec room, along with a small office and large laundry/storage area. Enjoy the beautiful covered front porch, very spacious backyard with deck, patio, and playset - perfect for entertaining. Detached double car garage (19'x22) plus driveway parking for 5. Bonus shed for storage! Close to everything! (id:50787)
RE/MAX Escarpment Realty Inc.
20 Hildegard Drive
Hamilton (Gershome), Ontario
Welcome to 20 Hildegard, an exclusive executive estate home nestled against the Hamilton Escarpment in the heart of the prestigious Hildegard community a quiet neighbourhood where families thrive and everyone wants to call home. This large, beautifully appointed family residence sits on a premium oversized 70' x 120' lot, backing directly onto the Escarpment for ultimate privacy with no rear neighbours - just lots of nature. Inside, you'll find a spacious and thoughtfully designed layout featuring four large bedrooms, 2.5 baths, and tasteful recent updates throughout. The fully finished basement offers even more versatility, complete with a private separate entrance ideal for a potential in-law suite or additional living space. The open and spacious backyard is complimented by a large custom built shed. Located just steps away from The Bruce Trail, with two nearby parks in a welcoming, family-friendly community known for its great local schools and safe, neighbourly atmosphere. This is a rare opportunity to secure your place in one of the most desirable neighbourhoods to live, grow, and raise a family. (id:50787)
RE/MAX Escarpment Realty Inc.
7 - 300 Fourth Avenue
St. Catharines (458 - Western Hill), Ontario
Here's Your Rare Opportunity To Own One Of Top Bubble Tea Franchises In Canada. Located In The Thriving West End Of St. Catherines. A Highly Visible Storefront, With Ample Parking, This Turnkey Business Is Located In The Well Established, First Place Plaza, Anchored With Restaurants, Grocery Stores, Doctor's Offices And Pharmacies. Fully Trained Staff & Training Provided For Qualified Buyers. Use The Additional Space With The Back Entrance During Patio Season For More Seating! Just Under 8 Years Remain On The Lease (June 2022 Commencement) . The Current Lease is $5,300/MTH And Includes TMI And All Utilities. Owners considering selling the assets for new business start-ups as well! (id:50787)
Royal LePage Signature Realty
504 - 01 Jarvis Street
Hamilton (Beasley), Ontario
Live your best city life at 1 Jarvis, Unit #504 a stylish, modern 1-bedroom, 1-bathroom condo designed for young professionals who want it all. This bright, open-concept space features sleek built-in kitchen appliances, contemporary finishes, and a private balcony for your morning coffee or after-work wind-down. Located in the heart of downtown Hamilton, you're just steps from coffee shops, nightlife, great eats, and transit making your commute effortless and your weekends unforgettable. The building offers next-level amenities like a 24/7 concierge, fully equipped fitness centre, and a co-working space perfect for remote work or side hustles. With professional on-site management and a vibrant, walkable neighborhood, this is more than a place to liveits your lifestyle upgrade. (id:50787)
Newgen Realty Experts
150 West 24th Street
Hamilton (Westcliffe), Ontario
Welcome to this exceptional 2-storey gem, perfectly blending comfort, versatility, and standout features. Tucked on a desirable lot, this home boasts a rare oversized detached 2-car garage - ideal for car enthusiasts, hobbyists, or extra storage. Inside, the layout is smart and functional, with a separate entrance to the basement, offering prime potential for an in-law suite or income opportunity. Whether you're looking to invest or settle into a forever home, this one checks all the boxes. (id:50787)
Keller Williams Complete Realty
599 Bedi Drive
Woodstock (Woodstock - North), Ontario
This gorgeous detached home combines modern upgrades and thoughtfully designed for families seeking the perfect balance of space, comfort, and style. It features 4 spacious bedrooms, 3 bathrooms and a double-car garage, located in a peaceful, family-friendly neighborhood. The Main floor showcases a beautiful kitchen with quartz countertops, new stainless steel appliances, and a breakfast/dining area. The living room features a stunning fireplace, creating a warm and inviting atmosphere perfect for relaxing or entertaining. On the upper level, the master bedroom offers a luxurious 5-piece ensuite and a walk-in closet, along with three more bedrooms, a second bathroom, and a convenient laundry room. Located near Kingsmen Square shopping plaza, and near the upcoming Gurudwara Sahib in Woodstock. Won't Last Long!! (id:50787)
Save Max Supreme Real Estate Inc.
9765 Tenth Sideroad
Erin, Ontario
Welcome tp 9765 Tenth Sideroad 10 Erin. Fantastic incredible lot and location. Amazing private 1.93 Acre Lot. Features a huge heated shop with loft, a separate two car garage with cozy loft and a wood stove. Turn key two bedroom bungalow with inviting principle rooms, wood burning fireplace in large Dining room. South Erin sought after location. Picture post card property featuring a long driveway, lots of parking, tall majestic trees, back yard patio with quality hot tub and gazebo. (id:50787)
RE/MAX Realty Services Inc.
40 Ohara Lane
Hamilton (Meadowlands), Ontario
New & Improved! Tons of Renovation Work Just Completed on this FREEHOLD 1374 Sqft 3 Bedroom 1.5 Bathroom Immaculate Townhouse in Ancaster. No Condo Fees, No Road/POTL Fees! Backing Onto Immaculate Conception Catholic Elementary School, With A Walk-Out Basement, Nestled In the Luxurious Meadowlands. Carpet Free with a Finished Lower Level. Hardwood Stairs All Throughout with Two Tone White Riser & Grey Tread Colour. Spacious Living Room, Double Door Coat Closet & A Powder Wash For Your Guests. The Kitchen Features Modern White Cabinets & Brand New Elegant Subway Titled Backsplash, Quartz Countertops, And A Breakfast Bar. The Master Bedroom Is Exceptionally Large & Fits A King Sized Bed Easily with Night Stands & A Huge Walk-In Closet! The Main Bathroom Is Elegantly Designed With An Abundance Of Wall Shelves, a Custom Vanity & Potlights. The 2nd & 3rd Bedrooms Are Sunfilled With Large Double Windows. The Lower Level Is A Finished Recreational Room With A Built-In Fireplace & A Walk-Out To The Yard! Tons Of Areas For Storage. Spacious Utility Room W/ Laundry. Steps From Schools, Parks, And Trails. Minutes From Hwy 403, The Linc, The Movie Theatre, Costco, Shopping Plazas, & More. Surrounded by High Quality Neighbors, Come See for Yourself! Direct Entrance To Garage from the House! Two Entry Ways to the Backyard! Abundance of Guest Parking on the Side of the Road! This Is Definitely One You Do Not Want To Miss Out On! (id:50787)
Right At Home Realty
101b - 85 Morrell Street
Brantford, Ontario
Welcome to this beautifully designed and spacious first-floor corner suite, offering the perfect combination of modern comfort and classic charm. Thoughtfully upgraded throughout, this home features two bedrooms, a full bathroom, one parking space, and soaring 10-foot ceilings. The bright, open-concept layout creates a warm and welcoming atmosphere from the moment you step inside. Enjoy the added benefit of an expansive private terrace, ideal for entertaining or simply unwinding.The contemporary kitchen flows seamlessly into the main living areas, providing both functionality and style for everyday living. Large windows and impressive ceiling heights fill the home with natural light, enhancing the sense of openness and comfort throughout.Nestled next to one of Brantford's most sought-after neighbourhoods, this condo offers the convenience of nearby parks, shopping, public transit, and a variety of local amenities just moments from your doorstep. Whether you're a first-time buyer or planning to downsize, this home offers excellent value in a welcoming community. (id:50787)
Sotheby's International Realty Canada
26 Nicholson Street
Lucan Biddulph (Lucan), Ontario
Looking for a two-story home lightly lived in, with a family oriented laid out? You've found it!!newly painted, walking distance to elementary school, Located in the beautiful town of Lucan, sits this beautiful 5 yr old home. The main floor of this home holds an open concept kitchen, dining room as well as family room, perfectly located is the mudroom which also serves as the laundry room just off the garage. The main foyer is large and bright with a large 2pc. off to the side and out of the way! The 2nd story of this home holds 3 large bedrooms, as well as a large 4pc washroom. The master features a 5pc ensuite as well as walk a large in closet measuring 11'11"x4'1"! The basement of this home is un-spoiled yet well laid out, ready for your finishing touches with an approximate measurement of 25'11"x36'3" of open space! Out back you'll find a large deck perfect for entertaining while the kids and pets take advantage of the fully fenced. Double car Garage, Paved Driveway for 4 Vehicles Newly Painted ,Walking distance to elementary School, Hot water Tankless Owned (id:50787)
Ipro Realty Ltd.
95 Edinburgh Avenue
Hamilton (Crown Point), Ontario
Welcome home to this beautifully updated 1 1/2 storey home with a rare 50-foot frontage and backyard oasis. This 3+1 bedroom, 2-bathroom gem features a bright living room connected to a modern kitchen with stainless steel appliances. The main floor includes a versatile bedroom perfect for a home office and a stylish powder room. Upstairs, find two cozy bedrooms & a 4 piece bathroom. The finished basement is perfect for movie nights and guests spending the night. The stunning private backyard offers a Swim Spa by TidalFit (15'x6'x4.5' deep), a patio, deck, and storage shed. The rare huge backyard is ideal for gatherings and relaxation. Located in a vibrant Crown Point neighbourhood, this home is a short walk to Ottawa Streets unique shops, cafes, and restaurants. Enjoy events like the Sew Hungry Food Truck Festival and nearby Gage Parks green spaces. Close to lots of shopping in the Centre of Barton shopping Plaza and amazing games at Tim Hortons Field. Semi In-Ground Swim Spa by TidalFit - 15'x 6'x 4.5' deep (id:50787)
Exp Realty
717 Brandenburg Boulevard
Waterloo, Ontario
Welcome to this beautiful two-storey home offering space, comfort, and functionality for the modern family. The inviting main floor features a spacious layout with a large living area, a well-appointed kitchen with an additional kitchenette, and the convenience of a main-floor bedroom (can be easily converted back into a dining room) ideal for guests or multi-generational living. Upstairs, you'll find three generously sized bedrooms and two full bathrooms, perfect for growing families or those who value extra space. The fully finished basement adds even more flexibility, featuring a large recreation room, an additional bedroom, and a full three-piece bathroom, great for entertaining, a home office, or a private suite setup. Step outside to enjoy the covered deck and a fully fenced backyard, perfect for outdoor dining and year-round enjoyment. A detached double garage provides ample parking and storage. Located in a highly sought-after neighbourhood near parks, conservation areas, top-rated schools, universities, major roadways, and shopping centres. This home truly has it all. Don't miss your chance to own this versatile and spacious property in an unbeatable location! (id:50787)
Sotheby's International Realty Canada
750 Freeport Street
London, Ontario
Located in a Prime North West London, This Charming 2-Storey Family Residence is Sure to Captive. The Double Entry to The Foyer Opens to a Spacious Kitchen Featuring Lovely Countertops, A Stylish Backsplash, and Access to the Backyard Via A Sliding Door. The Dining Room Boasts Ample Space and a Large Window. Overlooking The Inviting Living Room With Dining A Sizable Primary Bedroom With Double Closets, Alongside Two Additional Bedrooms and A Four Piece Bathroom With a Tiled Shower/Tub. Bonus Room on 2nd Floor can be Converted to a Bedroom, The main Level Offers a Large Laundry Area. Close to Big Box Plaza Stores Such as Walmart Lows-Home Depot, Canadian Tire, Winner, Mac Donald;s LCBO, Beer Store, Domino's, Close to London Best Schools. (id:50787)
Index Realty Brokerage Inc.
11 Mockingbird Lane E
Hamilton (Winona), Ontario
**Stunningly Beautiful Newer Dicenzo Homes 2-Storey Townhouse With 3 Bedrooms, 3 Washrooms & Single Car Garage Upgrades include Hardwood Flooring At Ground Level, Oak Stairs, Master ensuite with large walk in Closet, Bright And Spacious Great Room, Pot Lights, Open Concept Kitchen & Dining Area. garage door opener. Sought-After Location In Winona, Stoney Creek.Next To Highway Qew. Good Ranking School Zone**Walk To Costco & Shopping Plaza** Amazing Opportunity for First-Time Homebuyers and Investors. (id:50787)
Ipro Realty Ltd.
2b - 259 King Street E
Hamilton (Stoney Creek), Ontario
Be the first to live in this gorgeous 830 Square foot open concept, 2-bedroom 1 bath unit in Stoney Creek. Beautiful modern finishes include vinyl flooring, stainless steel appliances, quartz counter tops, and in suite laundry. The unit includes one parking space,(#19) and the picnic area, bike storage and visitor parking all make this boutique condominium a great place to live. Close to downtown Stoney Creek and all it has to offer as well as parks, shopping, and transit, this unit is ready for you to call home. This is a no pet building and the tenant is responsible for paying all utilities, rental equipment, and key deposit. Applicants must provide a credit report, rental application, proof of employment along with paystubs. (id:50787)
Royal LePage Burloak Real Estate Services
198 Clarke Road
London East (East H), Ontario
Discover this stunning, fully renovated home with brand new appliances and a private sauna room! The main floor gleams with modern updates, featuring a sleek kitchen, spacious bedrooms, and stylish bathrooms. The basement offers a separate entrance and is equally impressive with its own laundry room and kitchen. Electric Panel Upgraded to 200 amps. With brand new appliances including 2 refrigerators, 2 stoves, 2 laundry units, and a dishwasher, every detail is meticulously thought out. There is a sauna room in the basement bathroom for your relaxation. Perfectly situated near all amenities and just minutes away from Fanshawe College, this is a dream home you simply can't pass up! (id:50787)
RE/MAX Excellence Real Estate
73 Yale Drive
Hamilton (Mount Hope), Ontario
Finally! Over 2500 sqft, 4 bed/4 bath, practically new detached home in coveted Mount Hope! This barely 3 year old home was an amazing spec from the builder with many upgrades and trendy color choices which brings me to the Top 7 Reasons to Buy This Home! 1. This popular model comes with a huge mid-level family room boasting 13ft ceilings; family evenings will be a blast! 2. This rare park backing location is basically like having a 5 acre lot you dont have to maintain! Just walk out into the park and enjoy daily! 3. The large main floor/open concept layout is great for entertaining but also very practical for families, and has become an essential item on most checklists these days. 4. Three full bathrooms on the bedroom-level is key for a luxury layout; no fighting over the bathroom here! 5. Too many double car garages dont actually fit two cars; with over 18ft in interior width, this is a true double car garage. 6. Size is important, and with 2530 sqft above ground, this is one of the largest homes on the street; amazing value for the price point. 7. At barely 3 years old this home really feels new with the hardwood, kitchen, and bathrooms in tip-top condition, 100% move-in-ready with no big expenses to plan for because it was practically just built! Other great features include hardwood on main floor, stairs and landing, s/s appliances and quartz counters in the kitchen, 9 ft ceilings, upper level laundry, high-end blinds throughout, inside entry into the garage with a mudroom, extra large kitchen with room for eat-in table or larger island, luxury ensuite off of the master features an extra large glass shower, separate soaker tub, and his & hers sinks. Really a lovely little community to raise a family, quiet but still has key amenities (ahem, golf course!). Book your showing today! (id:50787)
Sutton Group Quantum Realty Inc.
287 Cloverleaf Drive
Hamilton (Ancaster), Ontario
Nestled on a quiet, court-like street surrounded by scenic trails, this fully renovated luxury residence blends modern elegance with refined living boasting over 3700 sqft of finished living space. No expense was spared in its transformation, offering a turnkey opportunity. The impressive façade, framed by professional landscaping, welcomes you into a two-storey foyer with a stunning designer chandelier. Inside, the sun-drenched home features wide-plank engineered hardwood, custom inlays, and elevated wall paneling for effortless flow and elegance. The formal dining room opens to a chefs kitchen with an oversized quartz island, premium stainless-steel appliances (gas cooktop, double wall ovens, beverage cooler), and ample cabinetry. French doors lead to a fully fenced backyard with mature trees, a concrete patio, and gazebo. The living room features a custom media wall with a gas fireplace and expansive windows that bring the outdoors inside. Upstairs, the primary suite with double door entry offers a custom walk-in closet and a spa-like ensuite with a freestanding soaking tub, frameless glass rain shower, dual vanities with quartz counters, and designer fixtures. Three additional bedrooms share a beautifully appointed 4-piece bath. The finished lower level includes a recreation room with a modern fireplace, a flexible-use room (perfect for a home office or studio), a chic 3-piece bath, cold cellar, ample storage, and a stylish laundry room with granite counters and custom cabinetry. Located minutes from shopping, commuter routes, and amenities, this home offers upscale living with plenty of space and no wasted square footage. (id:50787)
Royal LePage Burloak Real Estate Services
34 Campbell Crescent
Prince Edward County (Picton), Ontario
Welcome to Talbot on the Trail! This is a 3 Bedroom + 2.5 Bathroom Townhouse in Prince Edward County! Open concept layout, walk-out from Kitchen to backyard patio. Laminate Flooring, 9 Ft ceilings on main floor. Master bedrooms boast an ensuite with a closet. Nearby Downtown Picton, Cafe's, Shops, ample of restaurants, Wineries, Walking Trails, grocery stores, hospitals, schools and much more! Awaiting Your Arrival! (id:50787)
Century 21 People's Choice Realty Inc.
3917 Glenoaks Avenue
Niagara Falls (208 - Mt. Carmel), Ontario
Welcome to your dream home in the heart of Niagara Falls! This totally renovated bungalow offers the perfect blend of luxury, comfort, and convenience. Featuring 3+1 bedrooms and 3.5 bathrooms, every inch of this home has been thoughtfully designed with modern living in mind. The main floor primary suite is a true retreat, complete with a walk-in closet, 5-piece spa-like ensuite with soaker tub, and patio doors leading to a private deck. A second spacious bedroom also features a walk-in closet and its own 4-piece ensuite, while a third bedroom, currently used as an office, offers flexibility for your lifestyle. Relax in the elegant living room, highlighted by a cozy gas fireplace and a large bay window that fills the space with natural light. Step outside to your backyard oasis featuring an in-ground pool with new liner and pump (2024) perfect for summer entertaining! Downstairs, unwind in the finished basement with a gas fireplace, rec room, additional bedroom, and a stunning 4-piece bathroom that includes a jacuzzi tub, double shower heads, and even a private sauna for ultimate relaxation. With a new roof (2023), furnace and A/C (2021), this home is completely move-in ready. Nothing to do but enjoy. (id:50787)
RE/MAX Escarpment Realty Inc.
8 Victoria Street W
Blandford-Blenheim (Princeton), Ontario
ATTENTION DEVELOPERS, BUILDERS, FIRST-TIME BUILDERS!!! This 34 x 99 infill lot is situated on a dead-end street in the quaint town of Princeton ON and is the perfect size for your next home. The property would be suitable for building upon the existing foundation with hydro and municipal sewer services at the lot line. The property needs a phase 1 environment to proceed with a residential development. A rough site plan is attached to listing supplements. (id:50787)
Revel Realty Inc.
204 Killarney Grove
London North (North H), Ontario
Welcome to 204 Killarney Grove located on one of the largest lots in the Killarney Neighbourhood. Tucked away at the peak of a beautiful cul-de-sac, this simply breathtaking 3 bed, 3 bath upgraded modern barn-style home features an oversized open concept kitchen combined with dining and living areas, open foyer with exquisite bay windows, and a sun-filled backyard porch walkout connects each room perfectly allowing seamless flow throughout the main floor. Gourmet, chef-inspired kitchen, paired with spectacular east-facing bay windows, bathes the main floor in natural light throughout the day and cozy sunsets at night, making it an ideal space for both entertaining and daily living. Upstairs features a three bedroom layout with spa-inspired master bedroom private walk-in closet and serene 3-piece ensuite featuring heated flooring and a private jacuzzi overlooking the backyard. A peaceful place to relax and enjoy a good book. At a staggering ~7255 sq.ft lot, this breathtaking home features a expansive private backyard home to large mature trees, meticulously groomed plants and hedges, multiple storage sheds and a treehouse playground perfect for backyard events, summer weekends with the kids or a private getaway just steps from your back door. A few additional features include a custom finished basement with living and storage space, a powder room, separate laundry room with side-entrance and a two-car garage with a built-in workshop, among others. This stunning home has it all. Local amenities include multiple hiking trails, grocers, malls, hospitals, public transit and highway 401 accessibility, and schools, including Western University & Fanshawe College - all within a 10 minute radius. Your perfect London living experience awaits you at 204 Killarney Grove! (id:50787)
Engel & Volkers Toronto Central
402 - 40 Harrisford Street
Hamilton (Red Hill), Ontario
Welcome to Harris Towers! This rarely offered 3 bed, 2 full bath unit offers 1245sq ft of bright, airy living with stunning Escarpment views from every room and private South facing balcony. Large principal rooms, an open-concept living/dining area, stunningly renovated kitchen (2016), and hardwood flooring throughout. Carpet free! The oversized primary bedroom features a gorgeous 3 piece ensuite, complete with beautiful glass and tile shower plus a walk-in closet. Two generous sized bedrooms, a pretty 4 pc bath, in-Suite laundry and PLENTY of closet space complete this home. Located in a quiet, well-maintained building brimming with top-tier amenities such as an indoor saltwater pool, sauna, fitness rm, library, party rm, billiards rm, workshop, car wash (with vacuum!) and pickleball courts. Nestled among mature trees and greenspace with easy access to the Red Hill Valley Parkway, trails, schools, shopping, and transit. Easily hop onto the Red Hill Valley Pkwy, QEW & Hwy 403. Includes one underground parking space & Large locker. (id:50787)
RE/MAX Escarpment Realty Inc.
109 - 43 Goodwin Drive
Guelph (Pineridge/westminster Woods), Ontario
Discover the perfect blend of comfort and convenience in this beautifully appointed 1 bedroom, 1 bathroom condo. This home boasts a modern kitchen featuring stainless steel newer appliances and an open-concept layout that maximizes both space & natural light. The inviting living area extends to a private balcony, offering the ideal setting to enjoy your morning coffee or unwind in the evening. The condo features in-suite laundry and a ground-floor entrance. Included is a dedicated surface parking spot conveniently located directly in front of the building entrance. Owners will enjoy the unparalleled convenience of being within walking distance to restaurants, groceries, shopping, fitness and scenic hiking trails, along with easy access to highways 6 and 401. Move-in ready and turn-key with low condo fees and no rental items. Don't miss the opportunity to make this lovely condo your dream home. Book Your Showing Today!!! (id:50787)
Coldwell Banker Escarpment Realty
250 West 31st Street
Hamilton (Westcliffe), Ontario
Discover this beautifully renovated detached legal duplex on a desirable corner lot located on the West Hamilton Mountain! With 5 total bedrooms and 3 full bathrooms! Legally converted from a single family home to a two unit dwelling in 2023 with extensive upgrades throughout! The upper unit features 3 spacious bedrooms, a bright living and dining area, a large kitchen with ample cupboard space, a 4-piece bathroom, and in-suite laundry. The fully renovated lower unit, with its own private entrance, offers 2 bedrooms with walk-in closets, 2 full bathrooms, a mud room, a modern kitchen, a generous living area, an office space, and its own laundry room. Both units have separate hydro meters and private laundry with tons of storage space! Outside, enjoy a fenced, gated property with a private backyard, a cozy front porch, a driveway that fits 4 cars, and an attached garage! Located in a highly sought-after neighbourhood close to schools, parks, shopping, and transit, this is a perfect opportunity for investors or families seeking multi-generational living! (id:50787)
Exp Realty
474446 County Road 11 Road
Amaranth, Ontario
99.33 Acres Of Country Luxury / Multi-Family Home / Workshop / Pond / Trails. This Rare Country Estate Checks Every Box For Families, Investors, Luxury Buyers, And Nature Lovers Alike! Set On A Sprawling 99.33 - Acre Lot With Trails, Open Space, A Serene Pond, And Lush Natural Surroundings, This Incredible Property Offers Endless Possibilities - Whether You're Looking For Privacy, Income Potential Or Multi-generational Living. Step Inside To A Sun Drenched Interior With 4+2 Beds, 4 Baths, And 7+5 Spacious Rooms, All Designed With Comfort And Entertaining In Mind. The Open Concept Layout Flows Effortlessly With 180 Degree Treed Views, And A Stunning Main-Floor Primary Suite With Walk-In Closet And Ensuite. The Upper Level Offers 3 More Bedrooms, A Full bath, And A Massive Bonus Room, While The Walk-Out Lower Level Includes A Second Kitchen, Living Area, Bathroom, And 2 Additional Rooms-Perfect For An In-Law Or Rental Suite. Outside, You'll Find A New Garage Door, 2017 Steel roof, beautiful Landscaping, And A 1200+ Sq Ft Heated Workshop - Ideal For Business, Hobbies, Or Storage. With 12 Total Parking Spaces, There's Room For Everyone. Located On A School Bus Route And Just 15 Minutes To Orangeville And 50 Minutes To The GTA, You Get The Best Of Both Worlds: Peaceful Country Living With Easy City Access. Live, Invest, Or Retreat - This Is Your Opportunity To Own A Piece Of Paradise! Property Falls Under GRCA Jurisdiction And Currently Participating In The Conservation Tax Incentive Program. ** This is a linked property.** (id:50787)
RE/MAX Real Estate Centre Inc.
100 Warren Road
Kitchener, Ontario
Take this rare opportunity to own a stunning home on a premium lot, in sought after Forest Hill! Gorgeous curb appeal abounds in this custom, unique, open concept design with exceptional flow. This very private 4+2 bedroom, 3 bath, double garage home is a gardener's paradise, with its beautiful perennial beds and woodland of mature shade trees, featured in the spectacular view with the numerous, expansive panoramic windows. Bright ample windows throughout, wood floors, over 1731 sqft, a lovely covered front porch, Spacious foyer Large formal living room, separate dining room, eat-in kitchen, main floor family room, walkout to deck and fully fenced backyard. Rental Income from Basement having 2 big size bedroom with big size kitchen newly built. Tenants paying $1850 Plus 40% Utilities and willing to stay. Double Car garage with gas heater and work bench, Large pool sized lot in beautiful mature neighborhood. Great Elementary & High school close by, and parks. Conveniently close to highway 7/8, public transit, shopping, and all amenities!! 2 Minutes drive to St Marys Hospital Surrounded with plaza with 5 mnts drive only 2 mnts walk to bus stop Elementary and high school at walk in distance (id:50787)
Housesigma Inc.
74 Big Tub Road
Northern Bruce Peninsula, Ontario
Your Dream Escape Awaits. Welcome to your very own slice of paradise in Tobermory a breathtaking 0.5-acre lot offers private waterfront access to the stunning shores of Big Tub Harbour. Nestled in a lush forest setting with mature trees and natural beauty in every direction, this one-of-a-kind property offers serenity, privacy, and endless potential. You can enjoy picturesque views of the iconic Big Tub Lighthouse, all while being surrounded by upscale cottages and quiet shoreline charm. Whether you're dreaming of a custom-built retreat, a cozy getaway, or a long-term investment in Ontario's cottage country, this property is your canvas. The crystal-clear waters feature a rock-bottom shoreline with a dramatic drop-off, a true divers paradise and a rare opportunity for those who appreciate underwater exploration and pristine natural beauty. With ample space to build and unmatched proximity to town amenities, hiking trails, and boating access, this is more than just land, it's an opportunity to bring your imagination to life in one of Ontario's most coveted waterfront communities. (id:50787)
Ipro Realty Ltd.
1334 Langdale Crescent
Oakville (1005 - Fa Falgarwood), Ontario
Client Remarks: Nestled in the picturesque Falgarwood area of Oakville, this delightful home boasts charm that sets it apart. Its original condition exudes character and warmth, making it a standout property. Conveniently located near highway 403, 407, QEW, downtown Oakville, tons of entertainment, shops, and dining options, this home offers easy access to everything you need. Whether you area a young family looking for your first home or looking for a home to upgrade, this is the perfect location for you! Families will appreciate the proximity to many elementary and high schools, including French immersion schools. The property sits on a generously sized reverse-pie shaped lot, providing an expansive backyard, perfect for outdoor entertainment and relaxation, with more than enough space to even add the pool your kids have always wanted. This property includes beautiful mature landscaping, a cozy interior with vintage touches, and a welcoming neighbourhood atmosphere. This rare find in a prime location is brimming with possibilities. Dont miss your chance to transform this charming bungalow into your perfect haven. Book a showing today and move into your new home sweet home by the summer! (id:50787)
Right At Home Realty
146 Baronwood Court
Brampton (Brampton South), Ontario
Welcome to this well cared for and beautifully renovated, carpet-free 3-bedroom, 3-bathroom townhouse, perfectly situated in a prime Brampton location. Move-in-ready home offers a rare combination of modern upgrades, nature views, and family-friendly amenities. The main floor shines with a full renovation completed in 2021 featuring an open-concept layout, a modern kitchen with quartz countertops, a backsplash, stainless steel appliances, breakfast bar. Extended Kitchen. Upstairs, you'll find three generously-sized bedrooms and a renovated washroom (2022) access to a private backyard.This well-maintained complex includes a pool, playground, tennis court, and party room, making it ideal for young families or first-time buyers. Conveniently located near schools, parks, shopping, transit, trails and HWY 410. This combination of modern living and access to nature and amenities makes it perfect for young families or first-time buyers. (id:50787)
Century 21 Empire Realty Inc
208 - 340 Plains Road E
Burlington (Lasalle), Ontario
Discover the perfect blend of style, comfort, and convenience in this stunning 1-bedroom,1-bathroom condo situated in the luxury 'Affinity' building in the Aldershot community. This elegant suite offers an open-concept layout with 9 ft' high ceilings, a modern kitchen, stainless steel appliances, quartz countertops, and a breakfast bar for casual dining. Generously sized bedroom with ample closet space. Owned locker, conveniently located on the same floor as the unit. Access to top-tier building amenities including Building 320: rooftop patio and BBQ area, party room, lounge room, exercise area, yoga room, business suite with Wi-Fi. Unbeatable location: Steps to trendy shops, restaurants, schools, and parks. Minutes to Burlington Pier and Waterfront, Golf &Country Club, Mapleview Mall and Hospital. Quick access to major highways 403/QEW, and Aldershot GO Station for commuters all minutes away. Experience the best of Burlington - a rare opportunity for urban luxury and affordable living! (id:50787)
Royal LePage Real Estate Services Ltd.
5 Carl Finlay Drive
Brampton (Toronto Gore Rural Estate), Ontario
Welcome To This Breathtaking 4-Bedroom Detached Home, Where Elegance Meets Modern Sophistication. Nestled In One Of The Areas Most Coveted Communities, This Grand Home Showcases A Sun-Drenched Open-Concept Layout, Adorned With Rich Hardwood Floors, Intricate Coffered Ceilings, And Premium Designer Finishes Throughout. The Chef-Inspired Gourmet Kitchen Is A True Showpiece, Featuring Luxurious Granite Countertops, Dark Wood Cabinetry, High-End Stainless Steel Appliances, And An Layout Ideal For Entertaining In Style. The Adjoining Family Room Offers A Warm And Inviting Atmosphere, Highlighted By A Stunning Fireplace And Oversized Windows That Flood The Space With Natural Light. Upstairs, Discover Four Generously Proportioned Bedrooms, Each Boasting Its Own Walk-In Closet And Access To Three Spa-Like Bathrooms Designed For Comfort And Elegance. Step Outside To A Beautifully Finished Backyard Oasis, Complete With Custom Concrete Landscaping Perfect For Outdoor Gatherings, Or Serene Relaxation. Ideally Located Just Minutes From Top-Rated Schools, Lush Parks, Upscale Shopping, And Fine Dining, This Home Is The Epitome Of Luxury Living. An Exceptional Blend Of Timeless Style, Modern Comfort, And Outstanding Functionality Awaits. (id:50787)
RE/MAX Real Estate Centre Inc.
1309 Kestell Boulevard
Oakville (1009 - Jc Joshua Creek), Ontario
Welcome to Joshua Creek community. This beautifully appointed 5-bedroom home offers a perfect blend of comfort, style, and modern convenience. Thoughtfully upgraded and move-in ready, it features a sleek open-concept design enhanced by a cutting-edge smart home system, complete with security cameras and sensors. Th einterior boasts timeless elegance, with rich hardwood floors and staircases, California shutters, and quartz countertops gracing both the kitchen and bathrooms. Recently updated appliances include a new dishwasher and dryer, and the home benefits from a 5-year-old roof and water softner system. Upstairs, you'll find five generously sized bedrooms and three full bathrooms. The primary suite is a true retreat, featuring a spacious walk-in closet and a luxurious 5-piece ensuite. Modern lighting fixtures add a contemporary touch, while two cozy gas fireplaces invite you to unwind in comfort. The professionally landscaped yard offers a serene outdoor living space, ideal for relaxing or entertainin. Additional features include a new smart air conditioning and furnance system, designed for energy efficiency, and a separate side entrance for added convenience. (id:50787)
Ipro Realty Ltd.
30 Osler Street
Toronto (Dovercourt-Wallace Emerson-Junction), Ontario
Welcome to this warm sunny and welcoming turnkey home with a basement apartment! The heart of the home is the chefs kitchen, featuring an abundance of cabinets, sleek stone countertops and a spacious eat-in area that's perfect for casual meals or entertaining friends and can double as a work space. The modern bathrooms add a touch of luxury, and the new glass railing and wood flooring provides a fresh, modern feel. Relax by the cozy fireplace in the living room, creating the perfect ambiance for any occasion. Step outside the living room and enjoy a quiet morning coffee on the charming back patio, or host unforgettable summer BBQs with your friends. The primary bedroom suite is a true retreat, offering a huge closet and a full private bathroom for your ultimate comfort and convenience. Bathed in natural light pouring in through a skylight, it is a bright and airy space. The second bathroom is equally impressive while the main floor also has its own 2 piece bath. The lower level features a charming 1-bedroom apartment with a private back entrance, offering a perfect space for guests, a home office, or extra rental income. The unit is thoughtfully designed with cozy finishes, offering a comfortable living area, a full kitchen, and a modern bathroom. With its own private entrance, this space provides both privacy and convenience, making it a highly desirable addition to this already exceptional home. For added convenience, private parking at the back can accommodate two small cars. Located in one of Toronto's trendiest and most sought out neighborhoods- the Junction, this home is just steps from public transit, great schools, hip shops, amazing parks and an array of trendy restaurants, only 10 minutes away from the Subway and Up Express, and the West Rail walking/biking Path is just minutes from your doorstep. This is urban living at its finest with a basement apartment to help pay off your mortgage- come and see it for yourself! Showings AutoConf until Sun, April 20 (id:50787)
RE/MAX Professionals Inc.
Bsmt - 16 Matterhorn Road
Brampton (Northwest Brampton), Ontario
Newly Built Basement Apartment For Lease. Brand New Freshly Finished Second Dwelling Unit With Separate Laundry And Separate Entrance. 3 Spacious Bedrooms With Closets. Kitchen With Quartz Countertop And Brand New Stainless Steel Appliances. Separate Laundry In The Basement. Spacious Family Room With Dining And Sparkling Daylight. Be The First To Occupy The Freshly Built Never Lived In Basement. Close To Transit, Go Station, Grocery And Park. (id:50787)
Royal Canadian Realty


