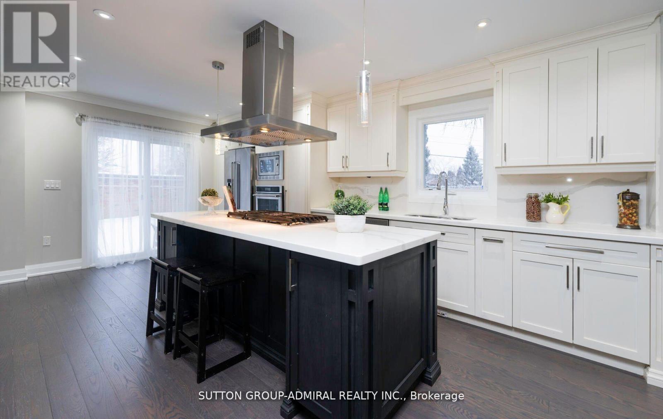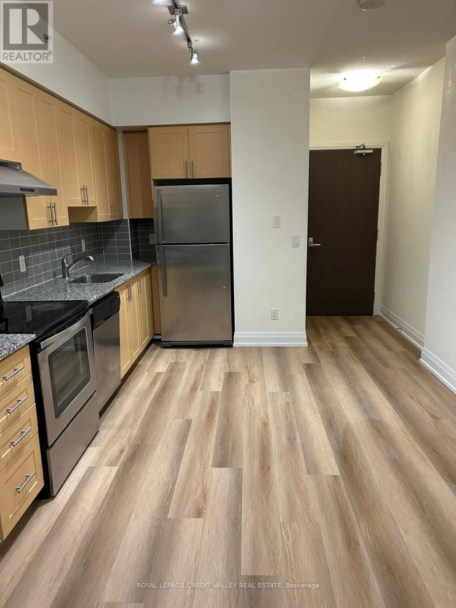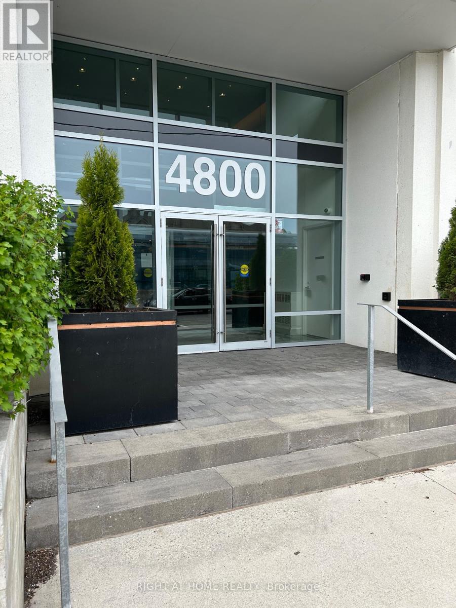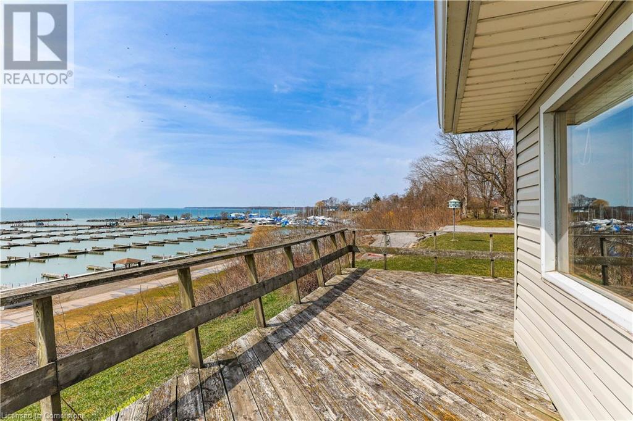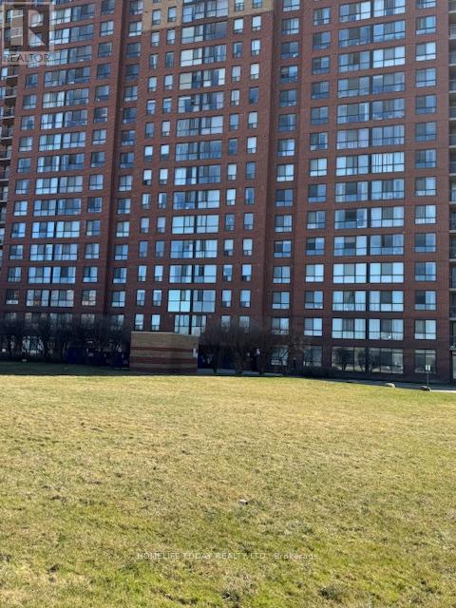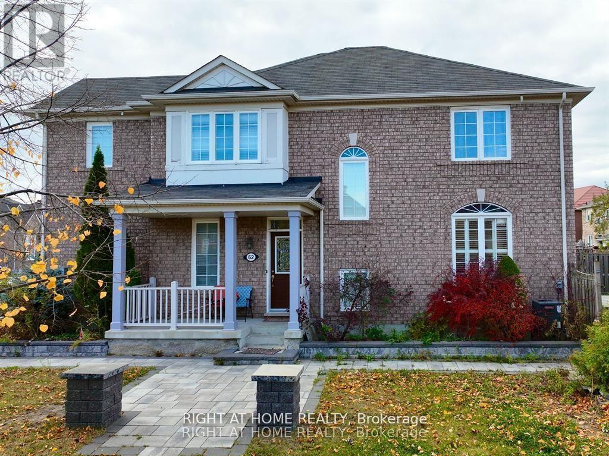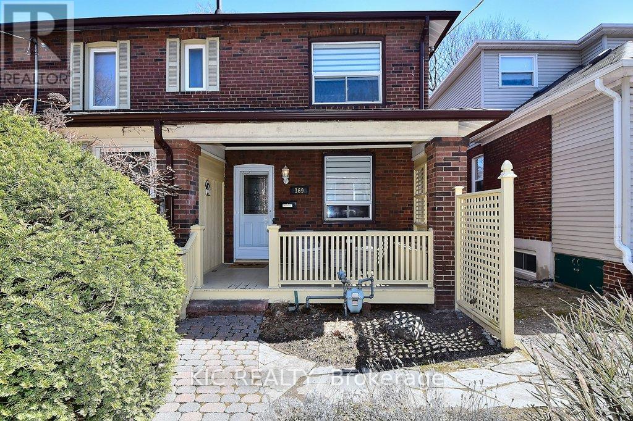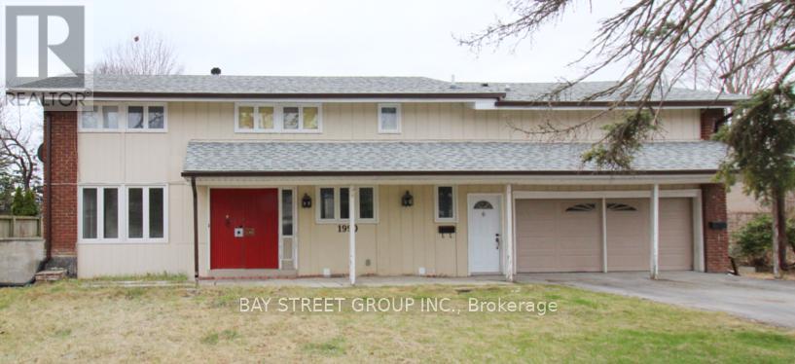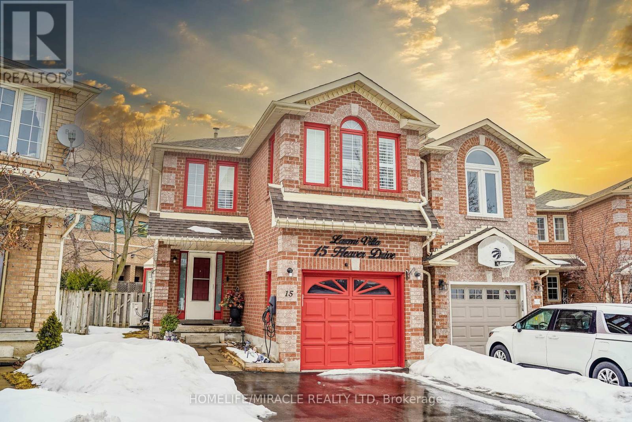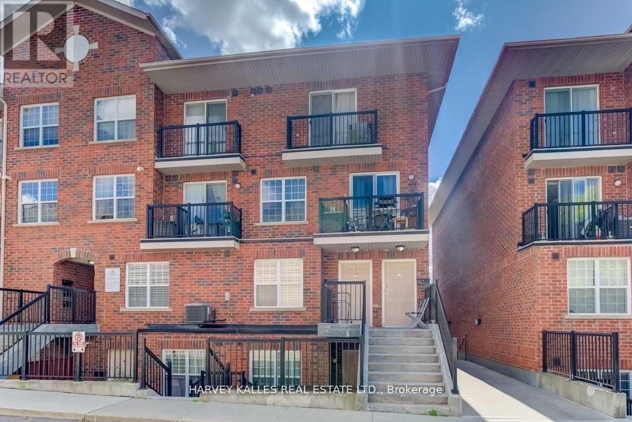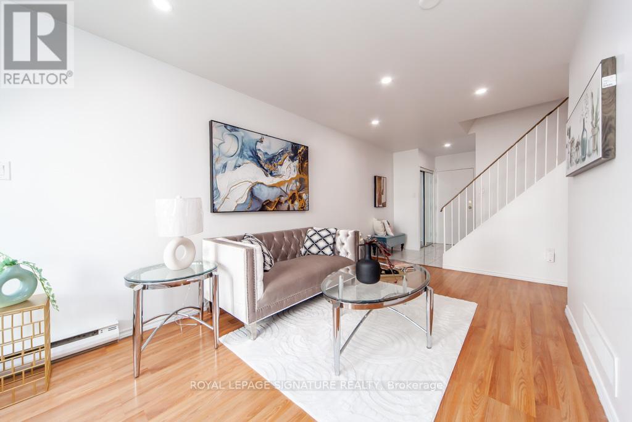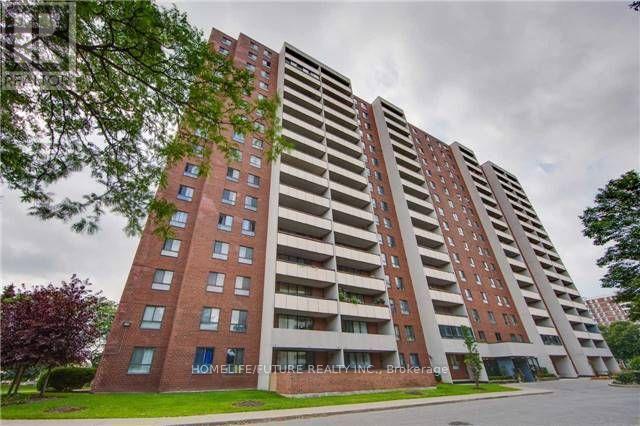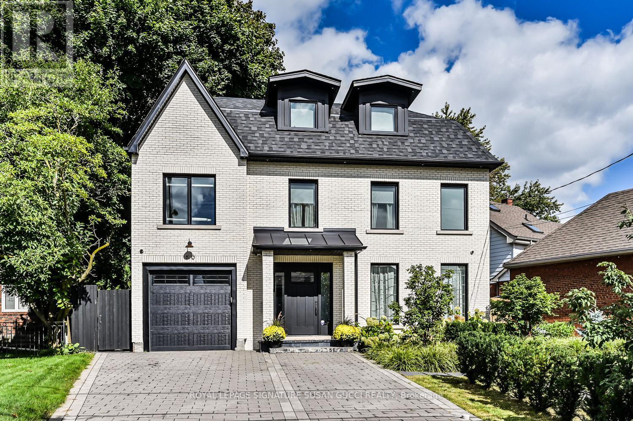72 Duncombe Lane
Richmond Hill (South Richvale), Ontario
Stunning end unit townhome for lease in a prestigious Richvale community. Located on a premium Ravine lot in a family oriented neighborhood. The main floor features an open concept layout with a bright inviting living and dining area with access to a walk out balcony. The modern kitchen features high end stainless steel appliances, and ample storage.upstairs, you will find washer and dryer for your convenience along with a generous primary bedroom with walk in closet and private ensuite with w/o to a balcony and additional 2 bedrooms.The finished basement offers extra living space for a home office, entertainment room or gym, Enjoy the privacy of a fenced yard with patio backing into a ravine. Located just mintues from schools, parks, shopping and public transit. This home offers both convenience and comfort with easy access to major highways . (id:50787)
Homelife/bayview Realty Inc.
712 - 100 Eagle Rock Way
Vaughan (Maple), Ontario
Contemporary design meets convenience in this 831sq' 2-bedroom, 2-bath condo. Featuring a desirable split-bedroom floor plan, offering privacy and functionality. Features include laminate flooring throughout, smooth ceilings, and a modern eat-in kitchen with stylish finishes. The open-concept living and dining area has natural light, thanks to the southern exposure, providing warmth and brightness all day long. The primary bedroom includes a 3pc-ensuite, and walk-in closet, while the second bedroom is spacious and versatile-ideal for guests, an office, or a nursery. A second full bath and in-suite laundry add to the convenience of this thoughtfully designed home. Located just steps from Maple GO Station, shops, restaurants, parks, and top-rated schools. Easy access to major highways makes commuting a breeze. Fantastic amenities Include: 24Hr Concierge, Roof Top Terrace W/ Lounge & Bbq, Indoor/Outdoor Party Room, Exercise Room & Sauna. (id:50787)
Keller Williams Referred Urban Realty
297 Inverness Way
Bradford West Gwillimbury (Bradford), Ontario
Welcome to 297 Iverness Way A True Family Oasis in the Heart of BradfordThis beautifully upgraded 4-bedroom, 4-bathroom detached home checks every box for comfort, style, and functionality. Situated on a quiet street with no sidewalk and a double car garage, it offers ample parking and great curb appeal with a jewel stone walkway and interlock patio that set the tone for the elegance inside. Step through the front doors into a spacious, light-filled layout featuring hardwood floors throughout and an oversized kitchen thats a chefs dream complete with stainless steel appliances, quartz countertops, and plenty of storage. The open-concept flow makes entertaining a breeze, whether you're hosting inside or enjoying your backyard paradise with a salt water inground pool, perfect for summer gatherings. Upstairs, you'll find generously sized bedrooms, each with large double door closets, while the primary suite boasts a walk-in closet and a luxurious 5-piece ensuite with a soaker tub your own private retreat. The finished basement features laminate flooring and a full bathroom, offering the perfect space for a home gym, media room, or guest suite. This is more than just a houseit's a lifestyle upgrade. (id:50787)
RE/MAX Premier Inc.
29 Roxborough Lane
Vaughan (Uplands), Ontario
Demand Rosedale Heights Community! Prime child-friendly street. Spectacular detached home 2,501 sf on premium pie-shape lot. Fully gutted, redesigned, and renovated with modern, timeless taste. State-of-the-art kitchen. Huge island with gas cooktop with breakfast bar/eat-in area overlooking family room. Quartz counters. White shaker cabinets. Large combined living room-dining room overlooking kitchen with walkout to deck and huge pie-shaped lot. This bright and spacious home features an open concept layout, 4+2 bedrooms, 5 spa-like bathrooms, including three full bathrooms and laundry on the 2nd foor, a professionally fnished basement 2-bedroom apartment with a kitchen, a 3-piece washroom, as well as a separate entrance. This unit is perfect as an in-law suite or for a home-based business. L/A does not warranty the retrofit of the basement unit. Fantastic location: steps to public transportation, top-ranking schools, Walmart, Promenade, new state-of-the-art Garnet GWCC Community Centre, 2 min drive to HWY7/ETR407. Exceptional Value: Location + Size + Upgrades + Price! (id:50787)
Sutton Group-Admiral Realty Inc.
3202 - 898 Portage Parkway
Vaughan (Vaughan Corporate Centre), Ontario
Welcome To Prestigious Transit City I! Very Spacious & Bright Corner Condo Unit Lots Of Sunlight Coming Thru. Floor To Ceiling, Window Master Bdrm W/4 Pc En-Suite & Double Closet. En-Suite Laundry One Parking & One Locker, Walking Distance To Vmc Or Bus Terminal & Ttc, Subway. Outstanding Unobstructed View 950 + 170 Balcony, 5 Star Lobby W/24 Hr Concierge Zero Minutes To Vmc Subway, Steps To Ymca & Library. You Don't Want To Miss It! (id:50787)
Keller Williams Empowered Realty
Bsmt - 84 Song Bird Drive
Markham (Rouge Fairways), Ontario
Newly renovated basement apartment, 2 bedroom W/separate entrance located in a very quiet & amicable neighborhood of the Rouge Fairways Community. Elegant kitchen with brand new S/S Appliances and 2 parking spots on the driveway. Prime location close to top-ranked schools, parks, library, grocery stores, restaurants, Home Depot, Costco, Canadian Tire, and more. Easy access to Hwy 407 and public transit. No pets/no smoking. Part of the basement for rent Landlord lives on main floor. Tenant pays 20% of utilities. (id:50787)
Century 21 The One Realty
1615 - 10 Honeycrisp Crescent
Vaughan (Vaughan Corporate Centre), Ontario
Mobilio Condo By Menkes! One Bedroom Plus A Sizeable Den Which Can Be Used As Office. WALK-IN Closet, Open Concept Living Space, Upgraded Kitchen, And Large Windows And Balcony With Clearview. Integrated Modern Kitchen With Quartz Counter, Backsplash. Blinds Included. Exceptionally Convenient Location, Minutes To Hwy 400/407/7, Subway, Steps To Ikea, Restaurants, Shops And Banks. Close To York University, Vaughan Mills, Costco, Theatre. One Parking Spot Included. (id:50787)
Powerland Realty
409 - 75 North Park Road
Vaughan (Beverley Glen), Ontario
Large one bedroom with 9 ft ceiling in this luxury complex with an unobstructed view and excellent location. Close to shops, restaurants, transit, park, and schools. Amenities include an indoor pool, party room, gym, concierge, visitor parking and more. New laminate floors are in the kitchen, hallway, living room, and bedroom. The European-style kitchen has marble countertops, S/S appliances, and a front-load washer/dryer. 1 Parking and 1 locker are included on P2. (id:50787)
Royal LePage Credit Valley Real Estate
#511 - 4800 Highway 7
Vaughan (East Woodbridge), Ontario
Excellent location, close to Highways, TTC & Subway. Extra large balcony facing south. Shopping, Community/Recreational Centre within walking distance. Gym, Sauna, Outdoor Pool, Garden area on 4th floor. Concierge, Visitor parking, Locker & Parking included. (id:50787)
Right At Home Realty
1709 - 15 Water Walk Drive
Markham (Unionville), Ontario
Looking For Incredible Value In The Heart Of Downtown Markham? This Condo Priced Under $985/SF Offers An Incredible Opportunity! Enjoy 620 SF Of Living Space In This 1-Bedroom Plus Den Layout, Featuring An Open-Concept Design, A Sleek Modern Kitchen W/ S/S Appliances, Granite Countertops, Double Undermount Sink, Tons Of Storage Space, A Generous Living & Dining Area, & A Versatile Den That's Ideal For A Home Office Or Additional Living Space. Nestled in a LEED-certified, energy-efficient building, this freshly painted condo boasts SW views & A Large Balcony Perfect For catching golden sunsets. Inside, you'll find 9-ft ceilings, mirrored closets and ceramic flooring. The primary bedroom offers X-Large Closet Space, While The Updated 4-PC Bath Completes The Home. Additional perks include ensuite laundry W/ a newer washer & dryer, 1 locker & 1 parking spot. Residents enjoy access to premium amenities: concierge, gym, games room, pool, rooftop BBQ area. Situated in an Unbeatable Location Close To Parks, Top-Rated Schools Like St. Augustine Catholic School & Milliken Mills High, Restaurants, Plazas, & Supermarkets, W/ Easy Access To Hwy 404, 407,Viva Bus, & Upcoming York U Markham Campus (id:50787)
Royal LePage Signature Realty
510 - 38 Cedarland Drive
Markham (Unionville), Ontario
Beautiful, bright sun-filled south-facing, 1 bedroom +Den * like-new condition * 2 bathrooms * Large private Den previously used as 2nd bedroom * high 9' ceiling height * Included Large Locker conveniently located on the same floor near unit for extra storage * Modern Kitchen W/ premium stainless steel appliances including double-door fridge w/bottom freezer, Sakura Range Hood, Quartz Countertops, and Ceramic Backsplash * Located within the Unionville Highschool district, Markham Civic Centre & performing arts, VIVA bus & GO Train, Cineplex Theatre, Goodlife Gym, Restaurants, groceries, banks, LCBO * Mins Driving To Highway 404 & 407 * Amazing full-fledged amenities include 24Hrs Concierge, Indoor Swimming Pool, Gym, Party Room, Indoor Basketball /badminton Court!, visitors parking, guest suites, EV charging, and more! (id:50787)
Century 21 Leading Edge Realty Inc.
78 Brown Street
Port Dover, Ontario
Welcome to 78 Brown Street in Port Dover. Are you looking for the best view of Lake Erie? You have found the spot, overlooking the lake and marina, this property is ready for its newest chapter. Enjoy the large deck overlooking the lake with views that cannot be compared. This property sits on a 0.32-acre lot ready for a new facelift and amazing opportunity for a second home or beautiful all-year-round living. Enjoy a short walk to Downtown Port Dover for the beach, amazing shops, and restaurants. Enjoy a membership option for the marina when you purchase this property. (id:50787)
One Percent Realty Ltd.
608 - 2500 Bridletowne Circle
Toronto (L'amoreaux), Ontario
Totally Renovated 1 Bedroom + Den Condo Apartment, With Newer Kitchen, Newer Bathroom, Newer Floors, The Den With A Closet and Large Window has been converted to2nd Bedroom. Sliding Glass Door From Living Room To The Balcony. All Windows Have Recently Been Replaced As Well As New Fitness Equipment for the building. A Light-Filled Unit With Laundry & Ensuite Storage room. New Flooring, Professionally Painted . Prime Location - Walking Distance To Ttc, Library, Banks, Hospital, Bridlewood Mall & L'amoreaux Coll Institute, Schools, Steps To Parks & Metro, Shops & Restaurants & Many More .Minutes To Hwys401, 404 and Subway Station. (id:50787)
RE/MAX Hallmark Realty Ltd.
505 - 330 Mccowan Road
Toronto (Eglinton East), Ontario
Prime Location Near Major Tourist Hubs! Rarely offered 3+Den corner suite featuring a bright, spacious layout with breathtaking panoramic views. Welcome to Sterling Club IIthis sun-filled unit boasts north east exposures that flood the space with natural light throughout the day. Enjoy a recently upgraded modern kitchen and flooring, 3 generously sized bedrooms, and 2 full bathrooms, including a primary suite with a 4-piece ensuite. The added bonus of a sun-drenched solarium off the dining area creates the perfect space to unwind or enjoy a cozy, luxurious work-from-home setup-combining peace, beauty, and premium comfort for the proud homeowner. The building has undergone numerous modern upgrades, including renovated doors, refreshed hallways, and enhanced amenities. Ideal for families and professionals alike, the residence is surrounded by parks, green spaces, GO Stations, and direct train access to Downtown Toronto-bringing both convenience and lifestyle value. Monthly maintenance fees provide incredible value, covering all major utility costs-including heating, hydro, water, central air, and building insurance-plus parking and locker and access to premium amenities like a gym, sauna, and more. (id:50787)
Homelife Today Realty Ltd.
62 Antelope Drive
Toronto (Rouge), Ontario
Welcome to 62 Antelope Dr, located in the family-friendly and peaceful neighbourhood of Rouge Park! This charming home is designed to bring in natural light from 17 windows and openings, filling every room with a warm, inviting atmosphere. The modern layout, combined with an abundance of brightness, offers a perfect blend of style and comfort. The massive living room, featuring soaring high ceilings and beautiful hardwood flooring throughout, is perfect for both relaxing and entertaining. The chef-inspired kitchen is equipped with stainless steel appliances, making meal preparation a joy, and is seamlessly connected to the cozy dining room, ideal for hosting family and friends. A convenient powder room on the main floor adds to the functionality and comfort of the home.Upstairs, you'll find spacious bedrooms, including a luxurious primary bedroom with a 4-piece ensuite bathroom and an oversized walk-in closet that gives off a true sense of luxury living. The other three bedrooms are equally spacious, with large windows that let in plenty of natural light, and are complemented by a well-appointed 4-piece bathroom.The fully finished basement offers a complete 2-bedroom apartment, perfect for guests or the potential to generate income. The current owner has already secured the permit for a separate entrance, giving you flexibility for various uses.The neighbourhood offers excellent amenities, including a public school just around the corner, Upper Rouge Trail Park less than 10 meters away, and a brand-new community center catering to all age groups. With Toronto Paramedic Services Station 25 just down the street, as well as easy access to Hwy 401, shopping centre, grocery stores, and proximity to educational institutions like the University of Toronto and Centennial College, you'll find everything you need right at your doorstep.Be sure to check out our neighbourhood virtual tour for more insights into this wonderful community. schedule your showing today! **EXTRAS** (id:50787)
Right At Home Realty
Century 21 Skylark Real Estate Ltd.
12 Prout Drive
Clarington (Bowmanville), Ontario
Welcome to this tastefully updated 3-bedroom, 3-bathroom home, perfectly situated on a spacious, fully fenced corner lot. From the moment you arrive, you'll notice the care and quality throughoutstarting with updated windows, new vinyl siding(2024), eaves(2024), fascia and soffits(2024), and a new garage door(2025) that adds great curb appeal. Step inside to discover warm hardwood flooring flowing throughout the home, creating a seamless and inviting space. The functional layout is perfect for both everyday living and entertaining, and it extends outdoors to a generous deckideal for summer BBQs, morning coffee, or relaxing under the stars. The private backyard is enclosed with a durable 6x6 post fence, offering security, privacy, and space for pets or kids to play freely and safely. Downstairs, enjoy a newly finished basement(2025) rec room perfect for movie nights, a home gym, or playroomplus a large utility room with ample storage and a dedicated laundry area. Comfort meets efficiency with a brand-new forced air gas furnace and central A/C(2024), keeping you cozy in winter and cool all summer long. Located in a desirable neighborhood with easy access to schools, parks, and amenities, this home blends modern updates, useable space, and classic charm. All thats missing is you! (id:50787)
Right At Home Realty
609 - 10 Tapscott Drive
Toronto (Malvern), Ontario
Bright And Spacious 2 Bed 2 Bath Condo. Well Maintained Building With All Inclusive Low Maintenance Fees (Except Cable), Large Master Bedroom With 2 Pc Ensuite. Completely Carpet Free. Convenient Location On A Corner With Malvern Town Centre At Doorstep. Steps From 24 Hours Ttc Services To Centennial College & Stc. Access To Shopping, Health Care, Library, Parks. 2 Mins From 401. (id:50787)
Homelife/future Realty Inc.
29 Greenock Avenue
Toronto (Morningside), Ontario
Unbeatable Location In The Heart Of Scarborough! This Bright And Spacious 3-Bedroom, 1- Bathroom Home With 1 Parking Space Offers The Perfect Blend Of Comfort And Convenience. Nestled In One Of Scarboroughs Most Sought-After Neighbourhoods, Youll Be Just Minutes From Top-Rated Schools, Parks, TTC Transit, Scarborough Town Centre, Highway 401, Hospitals, Medical Offices, Restaurants, And Places Of Worship. Ideally Located Near The University Of Toronto Scarborough Campus And Centennial College Perfect For Students Or Working Professionals. Tenant Responsible For 60% Of All Utilities. No Backyard Access. No Pets Preferred. No Smoking Permitted. (id:50787)
RE/MAX Community Realty Inc.
1392 Coral Springs Path
Oshawa (Taunton), Ontario
Beautiful New Townhome at an amazing location. Part Of The Total Towns By Sundance Homes community. The townhome is the "The Stillwater" model which boasts about 1680 sq ft of living community. The townhome is the "The Stillwater" model which boasts about 1680 sq ft of living ups. 3 bedrooms and 3 washrooms, open concept kitchen, Oak stairs, and rec room on the ground floor make this perfect home for family of any size. Close To Schools, Places Of Worship, Shopping Center, Which Includes Walmart, Home depot, Best Buy, Shoppers Drug Mart, Restaurants. Close To Durham Public Transit And Ontario Tech University And Durham College. (id:50787)
Homelife/miracle Realty Ltd
408 - 55 Clarington Boulevard
Clarington (Bowmanville), Ontario
Great Opportunity to live in a Brand New Condo in the heart of Bowmanville Downtown! This 2Bed 2Bath unit features an open concept layout with luxury vinyl flooring, Quartz counter, 9' ceiling, Large Open Balcony & many more! Close to all the amenitites, GO Station, Hwy 401! (id:50787)
Royal LePage Ignite Realty
16 Mortlock Street
Ajax (Northeast Ajax), Ontario
Welcome to 16 Mortlock Street, Ajax a stunning just under 5-year-old home where modern luxury meets everyday practicality. Upgraded by its original owner, this home boasts over $100,000 in enhancements. The chefs kitchen stands out with high-end smart appliances, a quartz countertop with matching backsplash, a deep single sink, and tall cabinetry for ample storage. This open layout is designed for both cooking and entertaining, blending elegance with practicality. The spacious living areas feature smooth ceilings throughout, with a 9-foot ceiling on the main floor that creates an open, airy feel. Wood flooring throughout adds warmth and sophistication, while upgraded lighting brightens each room. A solid single-entry door boosts curb appeal, and a hardwood staircase with metal spindles completes the modern look. The primary bedroom offers a serene space, complete with a luxurious 5-piece ensuite featuring a frameless glass standing shower. The second bedroom is filled with natural light, featuring an impressive floor-to-ceiling window. Both bathrooms are designed with quartz countertops and undermount sinks for easy maintenance. For added convenience, the second-floor laundry room is equipped with a Samsung double washer and smart dryer. Home automation is easy! This home features a Google Nest door lock, Nest Doorbell, Smart Garage door opener, 4 smart cameras, and a Nest thermostat for seamless control & security. The furnace and AC unit (2-ton with built-in humidifier) provide year-round comfort. A new privacy fence (2024) makes the backyard a peaceful space. Prime Location: Nestled in a safe neighborhood, this home is walking distance to schools and parks. Its also just a 5-minute drive to major grocery stores, Walmart, Costco, Home Depot, and shopping centers, with an 8-minute drive to the GO Station.16 Mortlock Street is not just a house. its a meticulously designed home built for comfort, style, and convenience. Don't miss your chance to make it yours! (id:50787)
Homelife Maple Leaf Realty Ltd.
775 Ascot Avenue
Oshawa (Eastdale), Ontario
Welcome to 775 Ascot Ave, Oshawa, Discover the charm and convenience of this well-maintained 3+1 bedroom, 2-bathroom detached backsplit, perfectly situated in a sought-after family-friendly neighborhood. From the moment you step inside, you'll be greeted by a warm and inviting atmosphere. The engineered hardwood flooring throughout the main level adds a touch of elegance while ensuring durability creating a space that is both stylish and functional. A kitchen design for living and entertaining. The updated kitchen is the heart of the home, featuring stainless steel appliances and a large pantry for ample storage. Space and flexibility across four fully finished levels, this home offers versatile living spaces to accommodate various needs. The spacious family room is ideal for unwinding after a long day. A standout feature is the separate side entrance, presenting an incredible opportunity for an in-law suite or rental unit. Whether you're looking to generate extra income, house extended family, this added flexibility increases the homes value. A backyard oasis, step outside into a tranquil backyard retreat, where mature fruit trees including pear, apple, and cherry along with grapevines, create a peaceful and picturesque setting. Whether you love gardening, outdoor relaxation, or summer barbecues, this space is designed for enjoyment. Plus, the natural gas BBQ hookup makes outdoor cooking effortless. A neighborhood that feels like home, beyond the home itself, the location is unbeatable, walking distance to Vincent Massey Public School & Eastdale Collegiate perfect for families. Close proximity to Lakeridge Health providing peace of mind. Nearby parks, shopping, public transit and the 401/407 make daily errands and commutes a breeze. A home that will grow with you. Whether you're looking for a forever home to create lasting memories or an investment property with rental potential, 775 Ascot Ave is a place that adapts to your needs. Schedule your showing today. (id:50787)
Right At Home Realty
230 - 1695 Dersan Street
Pickering (Duffin Heights), Ontario
Approx just under 1000 Sq Ft Spacious, Luxury, Brand New, Never Lived In 2 Bed, 3 Bath Condo Townhome | Very Functional Layout | Open Concept Living & Dining Room | Modern Kitchen Featuring High-End Panelled Appliances & Granite Countertop | 9 Foot Ceilings Throughout | Floor To Ceiling Windows | Just Steps To Shops At Seaton Plaza, Place of Worship, Parks, Pickering Town Centre, Shops, Schools, Hwy 401 & 407, Durham Bus Transit |1 Parking Spot* | Non -Smoking | Pet Restrictions (id:50787)
RE/MAX Key2 Real Estate
108 - 55 Clarington Boulevard
Clarington (Bowmanville), Ontario
Great Opportunity to live in a Brand New Condo in the heart of Bowmanville Downtown! This 1Bed + Den and 2Bath unit features an open concept layout with luxury vinyl flooring, Quartz counter, 9' ceiling, Large Open Balcony& many more! Close to all the amenities, 1 underground Parking, 1 Locker& Free Internet! GO Station, Hwy 401! (id:50787)
Royal LePage Ignite Realty
8 Dooley Crescent
Ajax (Northeast Ajax), Ontario
Welcome to this beautiful 3 + 1 bedrooms, 4-washroom townhome in a highly sought-after, family-friendly Ajax community. This home boasts an elegant brick exterior, extended interlocking driving way offering both curb appeal and long-lasting durability. Inside you will find a bright, open-concept main floor featuring large windows, tons of natural light, stylish pot lights, and a spacious living and dining area along w/ expansive family room with walk out to the upper deck, perfect for entertaining! The kitchen comes equipped with S.S. appliances, sleek new Quartz countertops, and ample cabinetry, providing the ideal space for cooking and gathering with loved ones. A convenient laundry room on the main floor adds extra functionality and garage access. Upstairs, you'll find three generously sized bedrooms, each with large closets and oversized windows. The primary bedroom is a luxurious retreat, complete with a private ensuite and a custom walk in closet. The two bedrooms upstairs share a full washroom, making this home ideal for a growing family. The basement offers a large fourth bedroom, full washroom, kitchen, living room and separate entrance. The basement offers a great rental income currently being rented for $1650.00/month This home is ideally located near top-rated schools, shopping centres, parks, and community amenities. With easy access to public transit Hwy's 401, 407, and 412, commuting is made easy! Don't miss this opportunity to own this amazing move-in-ready home with smart home features in one of Ajax's most desirable neighbourhoods !!! (id:50787)
RE/MAX Ultimate Realty Inc.
402 - 55 Clarington Blvd Boulevard
Clarington (Bowmanville), Ontario
Great Opportunity to live in a Brand New Condo in the heart of Bowmanville Downtown! This 2Bed 2Bath unit features an open concept layout with luxury vinyl flooring, Quartz counter, 9' ceiling, Large Open Balcony & many more! Close to all the amenities, 1 underground Parking, 1 Locker & Free Internet! GO Station, Hwy 401! (id:50787)
Royal LePage Ignite Realty
172 Mcphail Avenue
Clarington (Bowmanville), Ontario
Beauty and practicality - two things that can't exist together... or so you thought! Welcome to your beautiful new 2021 built, home, 172 McPhail Ave., where family-friendly layout and location meets beautiful upgrades and refined taste. Your main floor will greet you with a gorgeous feature wall that adds warmth and dimension to your space, a well laid out, open concept living space, and large windows to let in an abundance of natural light. Your two-tone modern kitchen features stainless steel appliances, quartz countertops, and space for dining and entertaining. Living room is open to the kitchen and overlooks the landscaped backyard, featuring a cozy fireplace and engineered hardwood floors throughout. If you enter your home from your two-car garage, you will come into the mudroom/laundry room, which aids in practicality for families. Upstairs, you will find 4 bedrooms, two with their own ensuite and two with a jack & jill ensuite. Primary is large and features his & hers walk-in closets. Bedrooms are all spacious with large closets and lots of natural light. The unfinished basement has high ceilings and a rough-in for a bathroom, ready to be finished to your taste. All of this is situated in a lovely new community that is close to schools, soccer/baseball fields, parks, shopping and the 401. (id:50787)
RE/MAX Impact Realty
106 Oshawa Boulevard N
Oshawa (O'neill), Ontario
Discover a timeless Oshawa treasure on an extraordinary 160-ft deep, private, pool-sized lot! Bursting with character and history, this expansive 2,500 sqft home spans three floors, offering 5 spacious bedrooms and two extra rooms ideal for home offices or creative spaces. Enter through the grand arched entryway, where stunning woodwork welcomes you into the main foyer. The inviting main-floor living room flows into an elegant formal dining room, complete with rich hardwood floors, custom cabinetry, classic wainscoting, and an intricately detailed plaster ceiling. A stylishly vintage-inspired kitchen awaits, featuring quartz countertops ample cabinetry for all your culinary needs. The generous mudroom, with a 3-piece bath, opens to a deck and the double-car detached garage. On the second floor, you'll find three beautifully appointed bedrooms, a 4-piece bath, and a versatile office/laundry room perfect for an ensuite conversion. The third floor presents two additional large bedrooms and another office, ideal for a growing family. The unfinished basement, accessible from inside the home, also offers a private separate entrance, making it a blank canvas for your design vision or a potential income-generating rental suite. Step outside and imagine endless possibilities in the incredibly deep, private yard, perfect for a pool, garden, or outdoor oasis. This home has been meticulously maintained, with recent updates including a new roof (2017), furnace (2022), all-copper wiring, an updated electrical panel, and copper plumbing throughout. The third floor boasts its own bonus heat pump system for efficient heating and cooling, ensuring year-round comfort. This is more than a home; its a piece of history ready for new memories! Don't miss the virtual tour and all the pictures of this fantastic property! (id:50787)
Homelife/vision Realty Inc.
972 Andrew Murdoch Street
Oshawa (Kedron), Ontario
Welcome To Your New Home In Oshawa! This Spacious 4-Bedrooom, 3-Bathroom Home Features Upper-Level Laundry, Numerous Builder Upgrades, And 9 Foot Ceilings On Both The Main And Second Floors. The Open Concept Kitchen Boasts Granite Countertops, A Central Island, And A Family Room, With A Backsplash To Be Installed By The Builder Before Closing. Conveniently Located Near Highway 407 And Just A Short Drive To Ontario Tech University, This Home Also Includes A Rough-In For Central Vacuum, A Single-Car Garage Plus An Additional Front Parking Space, And The Remaining Tarion Warranty. (id:50787)
Homelife/future Realty Inc.
369 Scarborough Road
Toronto (East End-Danforth), Ontario
Welcome To 369 Scarborough Rd, End Unit (Semi) Located In The Upper Beaches! On A Quiet, Mature, Family-Friendly Street, This Desirable Location Is Across From Adam Beck School, 15 Min. To The Beach & Steps To Kingston Road Village's Shops/Restaurants. Welcoming Front Porch, Step Into This Open Concept Semi, Featuring An Updated Bright Family Size Kitchen, With A Walkout To A Generous Size Back Deck, Hardwood Throughout. Private Driveway. Recent Updates Include: Furnace, Central Air, Washer, Dryer, Freshly painted throughout (id:50787)
Kic Realty
Main - 1990 Liverpool Road
Pickering (Liverpool), Ontario
Newly Renovated Spacoius Main Floor Apartment for Rent ! Beautiful Single Detached House on a Prime Location in Pickering, Main Floor Apartment with 2 Bedrooms, 2 Full Bathroom and New Modern Kitchen. Fridge, Oven, Stove, Dishwasher and Range Hood Are All Brand New. Separate Entrance. Beautiful Community. Close to All Amenities and Mins to 401. Close to Pickering City Centre. (id:50787)
Bay Street Group Inc.
44 Filly Path
Oshawa (Windfields), Ontario
Newly painted 3-storey townhouse in highly desired North Oshawa neighborhood, featuring 3spacious bedrooms and no carpets throughout. The kitchen boasts under-cabinet lighting, while theoversized, luxurious master ensuite bath adds a touch of elegance. Filled with natural light,this well-maintained home comes with tons of builder upgrades and has never been rented. Walkingdistance to Riocan Plaza, UOIT, and Durham College, it's perfect for first-time buyers orinvestors. Potl fee covers building insurance, snow, garbage removal, and ground maintenance.Conveniently located near major highways (407, 401, Hwy 7), public transit, schools, and busroutes. (id:50787)
Century 21 Leading Edge Realty Inc.
Lower - 146 Pitt Avenue
Toronto (Clairlea-Birchmount), Ontario
Stunning 11-Foot High Basement With Separate Entrance In Prime Clairlea Location! Discover This Bright And Spacious Basement Apartment In The Highly Sought-After Clairlea Neighborhood, Near Victoria Park & St. Clair. Featuring A Luxurious New Kitchen With An Expansive Quartz Countertop And Top-Brand Appliances, This Unit Offers Modern Elegance And Functionality. Both Generously Sized Bedrooms Own Large Above-Grade Windows, Filling The Space With Natural Light. The Oversized Bathroom Is Designed For Comfort, Featuring A Sleek Modern Glass Shower. Conveniently Located Close To Everything: Groceries, Restaurants, Shops, Parks, Top-Rated Schools, Hospital, And All Essential Amenities. Steps To Bus Stops And Just Minutes From The Subway Station For Effortless Commuting. Surely A Must-See! Don't Miss Out On This Exceptional Lease Opportunity. Also Plus That Utilities Included In Rent! (id:50787)
Homelife Landmark Realty Inc.
15 Langmaid Court
Whitby (Blue Grass Meadows), Ontario
Welcome to this beautifully maintained 4+1 bedroom, 4-bathroom detached home in the highly sought-after Blue Grass Meadows community in Whitby. This spacious 2-storey home offers a functional layout with stylish upgrades throughout. The living room features luxury vinyl flooring, while the kitchen and dining areas are finished with elegant ceramic tiles. The cozy family room includes luxury ceramic flooring, large windows, and an electric fireplace, filling the space with natural light and warmth. The walk-out basement was newly renovated in 2024, offering a generous L-shaped recreation area plus an additional room perfect for a home office, gym, or guest suite. Step outside to a serene backyard paradise, complete with a deck, above-ground pool, new interlock stonework, and a brand-new gazebo ideal for relaxing or entertaining guests. Surrounded by mature trees for added privacy. Located just minutes from Blue Grass Park, Prince of Wales Park, schools, shopping, transit, Hwy 401, Oshawa Centre, and Downtown Whitby. A perfect family home in a prime location! (id:50787)
Homelife Elite Services Realty Inc.
368 Cedarvale Avenue
Toronto (Woodbine-Lumsden), Ontario
Welcome to your dream home in one of Toronto's most sought-after East End neighbourhoods! This beautifully maintained detached residence features 2 spacious bedrooms, a renovated main washroom, and a bright, open-concept living and dining area perfect for entertaining or cozy nights in. Bonus main floor powder room and built-in pantry closet - a rarity for homes in the area.The heart of the house is the large chefs kitchen with stainless steel appliances, granite counters and ample storage. It was thoughtfully designed with a custom skylight that floods the space with natural light. Step outside to your large private backyard and massive deck - a true urban oasis, ideal for summer BBQs, gardening, or quiet relaxation. Enjoy the best of city living with top-rated schools, public transit, and all amenities just minutes away. Quick access to downtown Toronto as well! You are steps to Stan Wadlow Park and Taylor Creek Park. A quick stroll to the famous Danforth and min to Woodbine Beach. Whether you're a first-time buyer, downsizer, or investor, this home is a rare gem that checks all the boxes. Don't miss your chance to own in this vibrant, family-friendly community. Book your showing today! (id:50787)
Real Broker Ontario Ltd.
733 Balaton Avenue
Pickering (Bay Ridges), Ontario
Be the first to live in this fully renovated, never-lived-in basement apartment located in a high-demand Pickering neighborhood! This bright and stylish suite offers a perfect blend of comfort, privacy, and convenience. Featuring a spacious bedroom with large closet, a comfortable living area, and a modern kitchen equipped with full-sized appliances, this unit is ideal for those seeking a quality rental in a quiet, family-friendly setting. Enjoy the privacy of a separate entrance and the convenience of private in-suite laundry - no shared spaces here! With tasteful finishes, pot lights, and neutral tones throughout, this apartment is fresh, modern, and move-in ready. Unbeatable location close to prime retail, parks, restaurants and more. Walking distance to Pickering GO Station, easy access to local transit and the 401. (id:50787)
Century 21 Atria Realty Inc.
1806 - 3 Massey Square
Toronto (Crescent Town), Ontario
Welcome to this stunning, FULLY renovated 2-bedroom + den condo at 3 Massey Square! This bright and spacious unit includes an enclosed balcony that doubles as a solarium, perfect for relaxing or entertaining. The modern kitchen boasts sleek stainless steel appliances, and a stylish backsplash. Designed with ample storage in mind, the condo includes large closets throughtout and a spacious in-unit locker. Enjoy the convenience of ensuite laundry, making day-to-day chores effortless. The den adds flexibility to the layout and can be used as a home office or a dedicated dining room to suit any lifestyle. Outdated AC window unit has been removed for a cleaner, modern look. A convenient wall plug-in AC unit is now used, and with all utilities included in the maintenance fees, you can enjoy worry-free comfort without concern for energy usage! An exclusive Parking spot is available for rent with the building. The building is equipped with premium amenities including a gym, indoor swimming pool, sauna, tennis and basketball courts, and 24-hour security service. This condo is situated just steps from schools, daycare, clinics, Victoria Park Subway Station, parks, shopping plazas, libraries, and more, this location offers unmatched accessibility. Only 20 minutes from downtown Toronto don't miss this incredible opportunity! (id:50787)
Royal LePage Signature Realty
15 Heaver Drive
Whitby (Pringle Creek), Ontario
Look No Further!! This Stunningly Renovated Home is Ready For You In Desirable Pringle Creek!A Beautiful 4 Bedroom Family Home In Sought After Quiet Neighborhood. Features Include Floors,Exceptional Kitchen w/ Tons of Storage, Quartz Countertops, Backsplash, Pot Lights & S/SAppliances, Generous Sized Bedrooms Two with B/I Closets. Easy Access To 401 & 407, Nearby Banks & Groceries. Well Cared For Fresh Decor. Unique Floor Plan. Master With Ensuite & Walk In Closet. Finished Basement With Separate Kitchen And 4Pcs Bath. Walkout To Large Fenced Private Back Yard With No Private Houses Behind. ** This is a linked property.** (id:50787)
Homelife/miracle Realty Ltd
12 Rolling Acres Drive
Whitby (Rolling Acres), Ontario
Beautiful Executive Home Offering Over 4000 Sq Ft Located In The Sought-After Rolling Acres Neighbourhood Of Whitby. The Main Floor Features Formal Living And Dining Rooms, A Spacious Kitchen With Breakfast Area, A Cozy Family Room, Private Office, And Convenient Laundry Room With Garage Access - Perfect For Family Living And Entertaining. Upstairs, Hardwood Flooring Flows Throughout. The Primary Suite Includes A Walk-In Closet And Luxurious 5-Piece Ensuite. Three Additional Bedrooms Provide Ample Space, Including One With Its Own 3-Piece Ensuite - Ideal For Guests Or Teens. The Finished Basement Offers A Large Recreation Room With Vinyl Plank Flooring, Potlights, And A Wet Bar - An Ideal Space For Movie Nights Or Hosting Gatherings. Step Outside To Your Private Backyard Retreat With An Inground Pool, Perfect For Summer Enjoyment. This Home Combines Space, Comfort, And Location - Close To Schools, Parks, And All Amenities. (id:50787)
Dan Plowman Team Realty Inc.
2621 - 2545 Simcoe Street N
Oshawa, Ontario
Welcome to U.C. Tower 2, the newest and most sought-after addition to Oshawa's vibrant U.C. community, where contemporary design and luxury living come together to offer an exceptional lifestyle. This stunning 1 Bedroom + Den condo spans 632 sqft, providing the perfect amount of space for modern living. Situated in a prime location that offers easy access to everything you need to thrive, U.C. Tower 2 is just moments away from breathtaking conservation areas, picturesque golf courses, and a wealth of outdoor recreational activities. For those who love to shop, the newly opened RioCan Shopping Centre presents a variety of retail options, while the Oshawa Little Theatre offers a range of cultural performances for art lovers. Education is at your doorstep, with renowned institutions such as Ontario Tech University and Durham College only a short distance away, making it an ideal choice for students and professionals alike. The condo also comes with the added convenience of storage and parking. With quick access to Highways 407 and 401, commuting and travel are effortless. U.C. Tower 2 isn't just a place to live -- it's a gateway to a lifestyle that combines modern amenities, the beauty of nature, cultural experiences, and the convenience of being close to all the essentials. Whether you're seeking a dynamic urban lifestyle or a peaceful retreat, U.C. Tower 2 offers everything you need to live life to the fullest and it is available immediately! (id:50787)
Exp Realty
302 - 25 Strangford Lane
Toronto (Clairlea-Birchmount), Ontario
Live Comfortably In This Move In Ready 2 Bedroom & 2 Bathroom Townhome Available For Lease. Enjoy A Fully Functioning Kitchen & Dining Area With Ss Appl & An Eat-In Breakfast Table. Step To Beautiful Laminate Floors Throughout Living & Dining Areas All The Way To You 2 Spacious Bedrooms With Full Closets. Parking Is Available. A Prime Location That Is Ttc Accessible. Conveniently Located Near Grocery Stores, Shopping, School & More! (id:50787)
Harvey Kalles Real Estate Ltd.
Basement - 370 Strathmore Boulevard
Toronto (Danforth), Ontario
Beautiful brand new apartment. Includes stainless steel appliances. This apartment doesn't feel like a basement because its very bright with lots of windows that are fully above ground. High ceilings and great attention to detail on the renovation. 1 bed plus den (for office not bedroom) with 1 washroom available for $1750 plus utilities available June 1. Parking is available for an additional cost. Stones throw away from Coxwell station, very easy to get anywhere in the city. Highway 401 is very close lots of shops, restaurants, cafes. Lots to do in the area. (id:50787)
Cityscape Real Estate Ltd.
2073 - 100 Mornelle Court
Toronto (Morningside), Ontario
Bright, Spacious, Clean and Recently Renovated Two Level Townhouse Located Near Shopping,Transit, U Of T Scarborough, Steps To Centennial College And Recreation Facilities. Highlights Include Updated Laminate Floors Throughout Main Level and Second floor, Renovated Kitchen Cabinets and Stainless Steel Appliances, W/O To Balcony From Living Room, 2nd Floor Laundry, Ample Storage Throughout. Master Bdrm Has 3 Pc Ensuite. Ensuite Locker. Den Has A Door, Great Rental Income From All Four Rooms or Ideal for First Time Home Buyers (id:50787)
Royal LePage Signature Realty
1231 Plymouth Drive
Oshawa (Kedron), Ontario
Welcome To This 2 Year Old, Doncaster Model, Premium Lot (Capable Of Accommodation A Swimming Pool), Over 3600 Sq. Ft, 5 Large Bedrooms, 5 Baths, Separate Entrance To A Large Unfinished Basement Detached Home By Paradise Development Situated In The Beautiful And Scenic Area Of North Oshawa. Full Of Natural Lighting, This Home Has Beautifully Designed Interior That Will Take Your Breath Away With Well Utilized Open Concept Living On The Main Floor Featuring Dining, Great Room And Breakfast Area With A Walkout Access To A Patio. The Second Floor Is A Haven Of Sort. Be Blown Away With The Primary Bedroom With Its Royal-like Ensuite Bathroom That Comes With Freestanding Tub, Separate Counters With Vanities For Spouses. Second Floor Laundry. Lots Of Backyard Space For Entertainment. This Quiet And Family Oriented Neighborhood Is Intentionally Located Just Within Minutes To All Amenities: Shops, Library, Community Centre, Walmart, Eateries, Parks, Trails, Etc. Comes With Great Access To Transportation, HWY407. (id:50787)
Royal LePage Signature Realty
20 Brock Street
Ajax (Central), Ontario
Modern 2 Bedroom Legal Basement Apartment In Prime Ajax Location! This Bright And Spacious Unit Features A Private Separate Entrance, Open-Concept Living & Dining Area, A Full Kitchen With Pantry, And A 4-Piece Bathroom. Enjoy The Comfort Of Ensuite Laundry, Two Generous Bedrooms, And Thoughtful Design Throughout. Includes An Exterior Parking Space. Conveniently Located Near Schools, Parks, Shopping, And Easy Access To Hwy 401/412. Utilities Split 65/35 With Upstairs. Ideal For Professionals Or A Small Family Seeking A Comfortable, Move-In Ready Space! (id:50787)
Homelife/future Realty Inc.
31 Aster Crescent
Whitby (Brooklin), Ontario
Welcome to this beautifully maintained 3-bedroom, 3.5-bath home located in a family-friendly neighbourhood. Sitting on an oversized lot, this property offers plenty of outdoor space for entertaining or relaxing. The main floor is filled with natural light and features a spacious layout perfect for everyday living. Step out from the kitchen onto a large deck, ideal for summer barbecues or morning coffee. The finished walk-out basement adds valuable living space, perfect for a rec room, home gym/office, or in-law suite. The primary bedroom boasts a private newly renovated ensuite and ample closet space. With parking for four cars, convenience is never an issue. This home offers the perfect blend of comfort, space, and functionality in one of Whitby's most desirable communities. (id:50787)
Century 21 Leading Edge Realty Inc.
305 - 1250 Bridletowne Circle
Toronto (L'amoreaux), Ontario
Beautiful Sun-Filled 2 Bedroom Suite In Prime L'Amoreaux. Move-In Ready Suite Has Combined Living And Dining Room For Your Enjoyment! All Utilities Included!!!! 2 Spacious Bedrooms! 4 Piece Bath With Quartz Countertops. Spacious Kitchen With Ensuite Pantry/Locker. Ensuite Laundry And An Oversized Balcony. Mins to Grocery, Shopping, Schools, Banks, And TTC. Amazing Amenities At The Building: Tennis Court, Gym, Sauna, Meeting Room And Party Room. (id:50787)
Homelife/future Realty Inc.
60 Glenwood Crescent
Toronto (O'connor-Parkview), Ontario
As Seen on Toronto Life's House of the Week. Welcome to 60 Glenwood Crescent, a stunning home that combines sophisticated design with the natural beauty of its ravine setting. This fully detached, four-level residence offers over 3000 sqft of exquisite living space & is a true sanctuary in the heart of the city. As soon as you step inside, your eyes are drawn to the breathtaking views of the lush forest surrounding the home. A wall of windows on every level captures the beauty of the ravine, flooding the space with natural light & providing a sense of serenity that flows throughout the home.The chef-inspired kitchen is a true highlight, featuring high-end appliances & a tucked-away coffee centre for those who appreciate the finer details. Whether you're preparing a meal or enjoying your morning coffee, the views of nature will make every moment feel special. With four spacious bedrooms & five luxurious bathrooms, this home offers ample space for family & guests. The walkout basement provides additional living or entertainment space, while the third level is dedicated to a unique work-from-home environment that inspires joy, creativity, and increased concentration, all while being nestled among the trees.This home is packed with high-end finishes & smart home features, including heated floors throughout (individually controlled per floor), smart dimmers, built-in speakers, & wall-mounted iPads for ultimate convenience. Two gas fireplaces add warmth & ambiance, and an integrated fridge, central vacuum system, & instant hot water enhance the homes functionality. Outside, you'll find two levels of composite decking & a cozy patio with a fire pit perfect for relaxing or entertaining. The heated driveway ensures year-round access, & the integrated irrigation system keeps your outdoor spaces lush & inviting. Offering the perfect balance of modern luxury & natural tranquility, 60 Glenwood Crescent truly feels like a cottage in the city. (id:50787)
Royal LePage Signature Susan Gucci Realty




