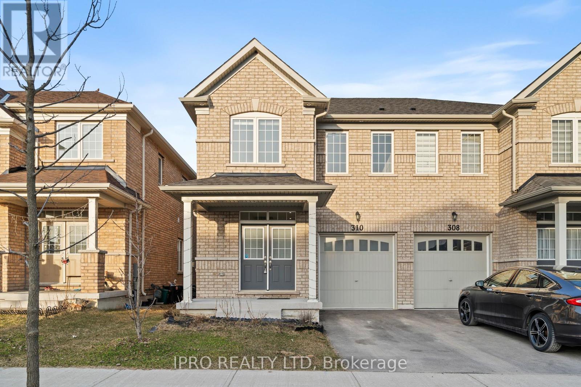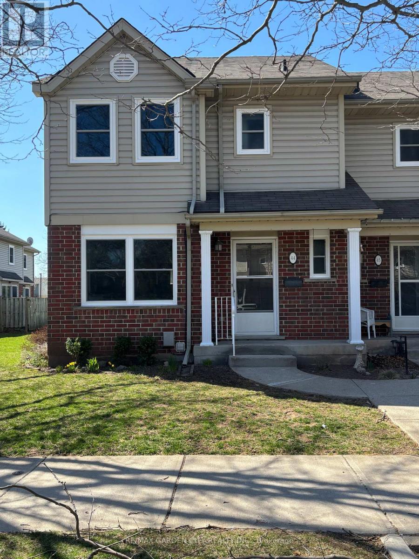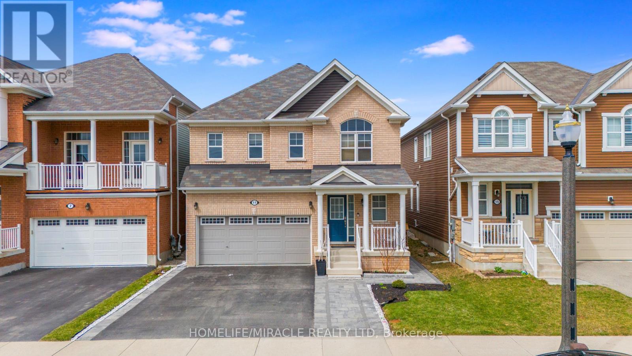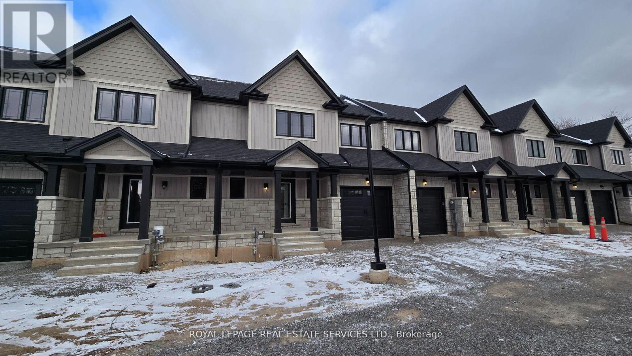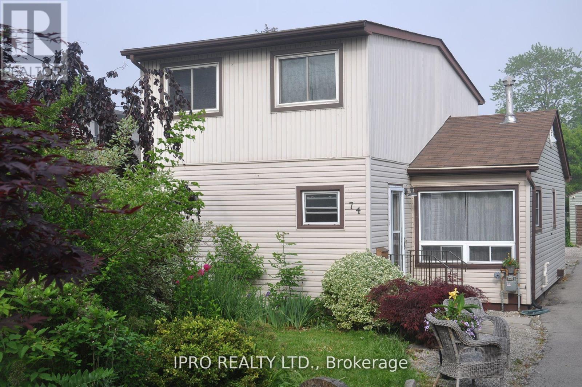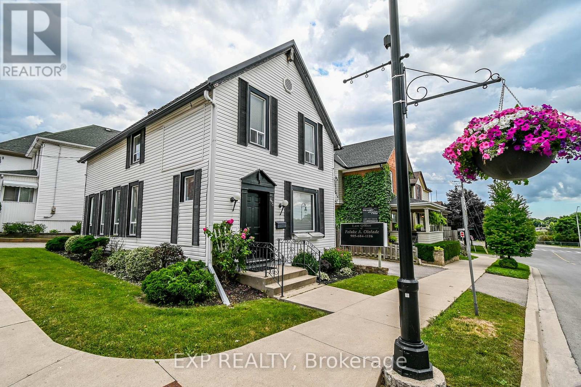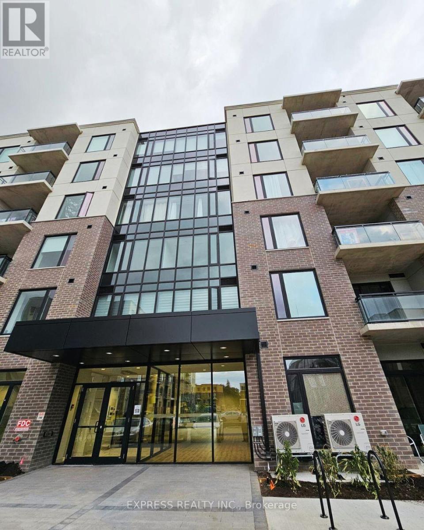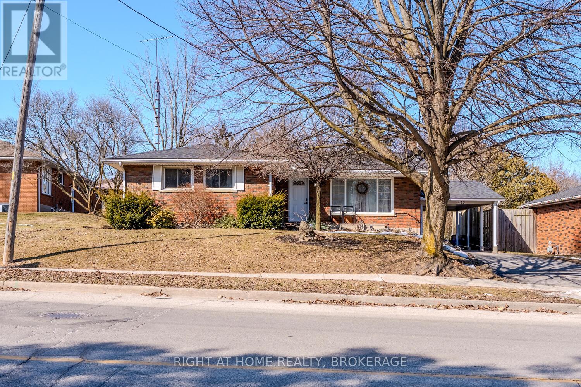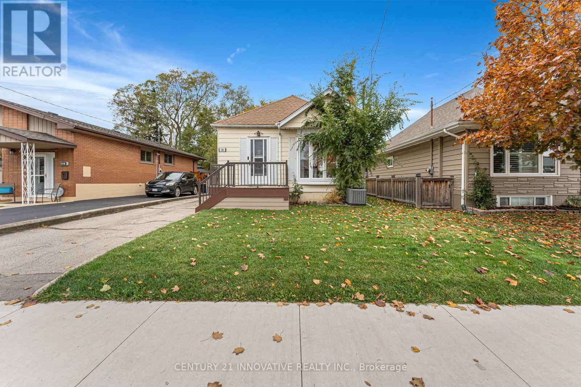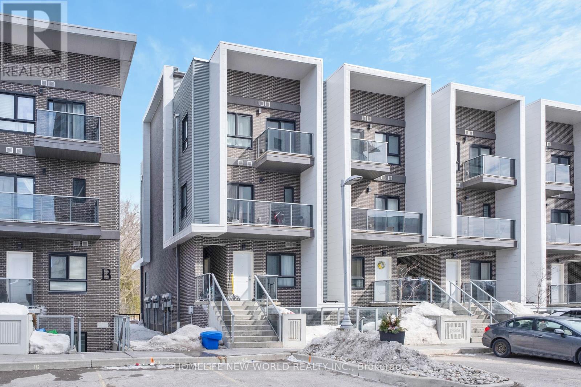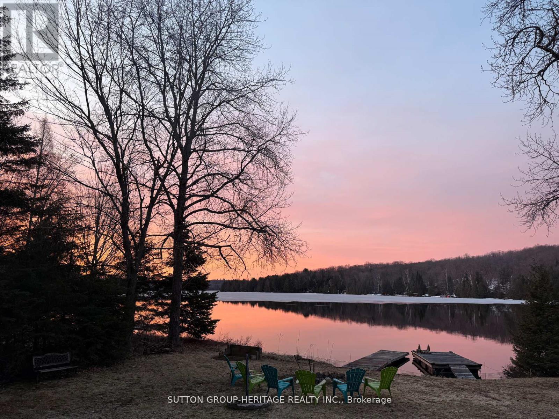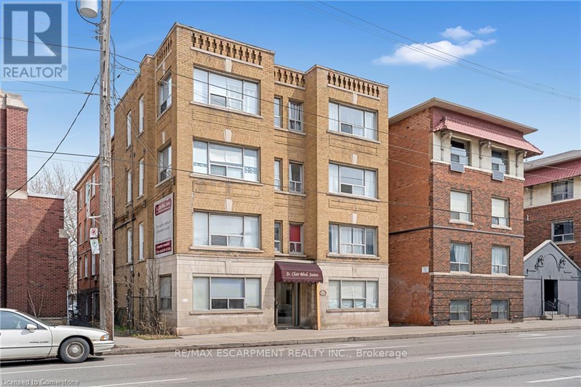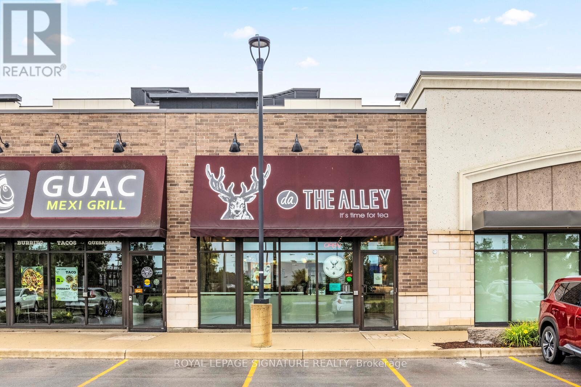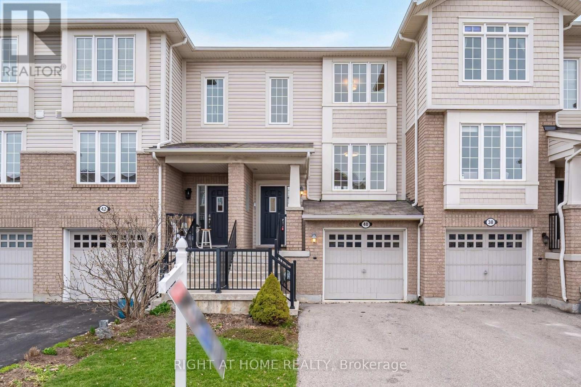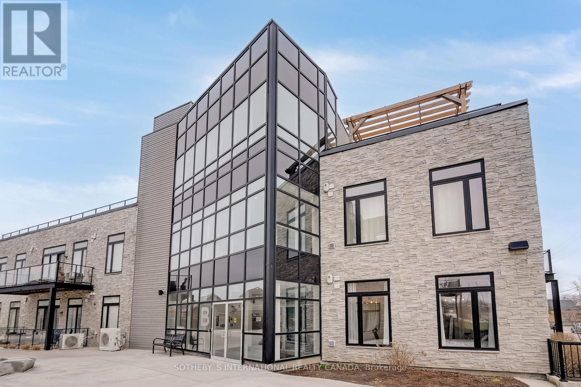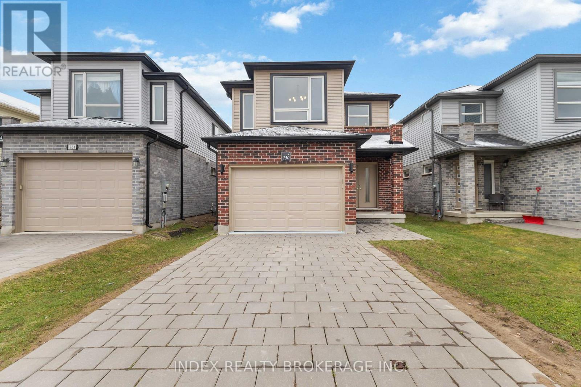471 Geneva Street
St. Catharines (443 - Lakeport), Ontario
This incredible solid bungalow on a great sized lot (60 x 125) with fenced-in yard for pets & children to enjoy is located in the practical and sought after north St Catharines! Close to all amenities including schools, public transit, dining, shopping and easy QEW access! The front and back yards both feature large decks. This great bungalow offers well maintained original hardwood flooring, 3 main floor bedrooms (1 bedroom with access to the backyard deck) , bright LED lighting throughout, a 4 piece bathroom, a bright kitchen with two windows ( with recent new fridge and dishwasher) A bright spacious living room off the front door offers a large bay window that fills the space with natural light. Most of the windows (except 2) have been replaced. The expansive large, beautiful backyard is perfect for summer BBQs, gardening or simply relaxing in the backyard there are also 2 large sheds (12 x 18 ). The lower level is partially finished with a roughed-in bath the laundry area is located in the lower level as well. There is a separate side entrance to the spacious basement making the space suitable for generational accommodations or for home gym, playroom or game and movie nights! Don't miss out on the opportunity to make this great bungalow your new home! (id:50787)
Century 21 Heritage Group Ltd.
310 Stewart Street
Shelburne, Ontario
Like New 4 Bedroom, 2.5 Bathrooms Semi Detached Home In Beautiful Shelburne, This almost 1800 Sq. Ft. Home Offers An Upgraded Kitchen With Stainless Steel Appliances. Upgraded modern hardwood throughout the main floor. Oak staircases with iron pickets. 9 feet ceilings with over 65 LED potlights interior and exterior. Close To Plazas, Schools And Downtown Shelburne. (id:50787)
Ipro Realty Ltd
16 - 242 Mount Pleasant Street
Brantford, Ontario
Client RemarksWelcome to this newly built, never lived, bungaloft on a premium 170 feet deep lot, in the sought after Lion's Park Estates neighborhood. Tucked away on a quiet cul-de-sac, this home blends elegance with modern functionality. Featuring two main floor bedrooms and two upper floor bedrooms. Upper level living space is perfect for a home office or a playroom! Step into a grand 2-story foyer filled with natural light and a beautifully upgraded staircase sure to impress from the moment you enter. Soaring ceilings and light hardwood floors carry you into the main living area. The kitchen boasts of wood and black cabinets, quartz countertops, gold hardware, a large breakfast bar, and a walk-in pantry. The dining area flows seamlessly into the family room, with a vaulted ceiling and walk-out access to the raised, covered deck, perfect for indoor-outdoor dining and a place to unwind sheltered from sun/rain. The main floor also includes a luxurious primary suite, complete with plush carpeting, a walk-in closet, and a 5 piece ensuite with a glass-enclosed shower, stand-alone tub, and double vanity. An additional bedroom on this level, as well as a stylish 4 piece bathroom, a main-floor laundry room, and a separate mudroom with garage access, complete the main floor. The lower level is legally finnished with separate entrace. Lower level is approx 1500 sq ft with 9 ft ceiling, two bedrooms, 4 PC washroom, laundry, ample storage. Legal lower level has potential of earning around $2200 in rental income. (id:50787)
Bay Street Group Inc.
44 - 55 Kerman Avenue
Grimsby (541 - Grimsby West), Ontario
Welcome to Grimsby's Cherrylane Estates, a quiet development located minutes away from Downtown shopping & restaurants, schools & recreation facilities. This lovely end unit townhome is spacious and bright. The eat-in kitchen is roomy with an abundance of counter space & a pantry. Updated laminate flooring runs through the main and second levels. Enjoy cozy evenings by the fireplace in the sunny living room. Upstairs, the primary bedroom is large with full wall closets and ensuite privilege to the 4 piece bathroom. The two spare bedrooms are generous and also have large closets. The lower level has been finished with a family room, three piece bathroom with laundry and huge storage/utility room. Walkout from the living room to your deck & interlock patio. The fenced backyard has a low maintenace garden. An exclusive parking spot is just steps from the front door. Windows are new, replaced in 2025. A wonderful opportunity for first time homeowners or someone wanting to downsize! (id:50787)
RE/MAX Garden City Realty Inc.
T05 - 1101 Lackner Place
Kitchener, Ontario
A modern luxurious condo with one bedroom and a den (708 sq. ft) stunning modern finishes, including pot lights, quartz counter top, white kitchen cabinets & backsplash, laminate flooring throughout, stainless-steel appliances, and in-suite laundry with front load Washer and Dryer. This condo offers a spacious den, perfect for an office or a quite relaxing area. The bedroom includes a walk-in closet, large window allowing abundance of natural light into the space. This condo is conveniently located near walking trails, shopping, public transit, public schools, grocery store, pharmacy and so much more. It is also close to many industrial plants (i.e., Toyota), and Hwy-401. One (1) Parking spot and One (1) Locker included. (id:50787)
Homelife/miracle Realty Ltd
11 Watermill Street
Kitchener, Ontario
Welcome to this stunning and meticulously maintained detached home in a highly sought-after neighborhood. Blending classic charm with modern upgrades, this home offers the perfect balance of style and comfort. Featuring a spacious floor plan, it provides ample room for living and entertaining. The primary bedroom serves as a serene retreat with a luxurious 5-piece ensuite and walk-in closets. Three additional well-appointed bedrooms and two full baths offer versatility for a growing family, while a main-floor den can easily be used as an extra bedroom. Adding to its appeal, this property includes a **legal two-bedroom basement apartment with a separate entrance**, providing excellent rental potential or additional living space. Step outside to a beautifully maintained backyard-your private oasis, perfect for outdoor gatherings and relaxation. This exceptional home is a rare find, combining timeless elegance with modern conveniences. Don't miss this incredible opportunity. (id:50787)
RE/MAX Realty Services Inc.
Homelife/miracle Realty Ltd
19 Westra Drive
Guelph (Willow West/sugarbush/west Acres), Ontario
Two Storey, finished walkout basement set on a premium lot overlooking greenspace. Well designed 2900+ sq ft. (All dimensions and floor areas must be considered approximate and are subject to independent verification). Spacious open concept main floor with 10ft ceilings boasts an oversized kitchen with walk in pantry, flowing comfortably to the living room. Directly exit from the dinette to the low maintenance composite material deck and glass railing. (id:50787)
Ipro Realty Ltd.
1709 - 55 Duke Street W
Kitchener, Ontario
Need A Furnished Unit...Welcome To 55 Duke Street West, Unit 1709, Kitchener! This Bright & Spacious 996 Sq Ft Corner End Unit With Wrap Around 167 Sq Ft Balcony Will Take Your Breath Away. This 2-Bedroom, 2-Bathroom Condo Unit Is On The 17th Floor Of Young Condos And Offers Modern Urban Living In The Heart Of Downtown Kitchener. The Open-Concept Design Features A Sleek Kitchen With Stainless Steel Appliances, Microwave Hood Fan, Breakfast Island, Plenty Of Storage, And Chic Finishes. The Kitchen Overlooks The Dining Room And Flows Effortlessly Into The Spacious Living Area, Filled With Natural Light From The Wall Of Windows That Offer Stunning South West Facing Views Of The City And Victoria Park. It's The Perfect Space To Relax Or Entertain Guests! Step Outside To Your Private Wrap Around Balcony And Take In Two Separate Views Of The Amazing Downtown Kitchener Skyline Ideal For Unwinding After A Busy Day Or Sipping Your Morning Coffee. The Primary Bedroom Is A Cozy Retreat With A Generous Walk-In Closet And Its Own Ensuite Bathroom. The Second Bedroom, With Its Large Windows And Beautiful City Views, Makes A Great Space For Guests, Family, Or A Home Office. Living Here Means You Will Have Access To Fantastic Amenities Like A Fully-Equipped Gym, A Bike Studio, And A Rooftop Walking Track With Sweeping Views Of Kitchener-Waterloo. You Can Also Entertain In The Party Room Or Enjoy A BBQ In The Outdoor Area. Plus, This Unit Includes Underground Parking And Bike Locker And Is Just Steps From Downtown Kitchener, The LRT And Public Transit, Making Commuting A Breeze. With Restaurants, Shops, City Hall, Google, Universities, And Entertainment All Within Reach, You Will Have Everything You Need Right At Your Doorstep. Don't Miss Out, Book A Viewing Today! (id:50787)
RE/MAX Premier Inc.
3 - 6894 Garner Road
Niagara Falls, Ontario
Brand-new, never-lived-in 3-bedroom, 2.5-bathroom townhouse in Niagara. With a sleek and thoughtfully designed layout, this home offers a fresh start in a contemporary, welcoming community. Enjoy immediate access to street transit for an easy commute, and take advantage of nearby recreational facilities, including parkettes, walking trails, basketball courts, sports fields, and golf courses. With Niagara Square shopping plaza just a 6-minute drive away, you'll have a variety of shopping and dining options at your fingertips. (id:50787)
Royal LePage Real Estate Services Ltd.
Royal LePage NRC Realty Compass Estates
74 Pinelands Avenue
Hamilton (Lakeshore), Ontario
This is what you are looking for! Nicely upgraded and well maintained home featuring upgraded laminated floor on main level, Renovated kitchen with stainless steel appliances, new 2pc bath on upper level roughed in for a shower, Access to a private Community beach just steps away, poured concrete covered patio feature, Separate detached garage/workshop. HUGE 285 ft deep lot, Pride of ownership abounds. Within Walking Distance To Hamilton Conservation Area That Features Confederation Beach Park, Wild Waterworks, Volleyball, Tennis Courts, Hamilton Bike Trails, 10 Minutes From The New Go Station & 30 Minutes To The Heart Of Wine Distric (id:50787)
Ipro Realty Ltd.
4323 Arejay Avenue
Lincoln (982 - Beamsville), Ontario
Owning a property in Beamsville, Ontario, specifically at 4323 Arejay Avenue, offers a unique blend of small-town charm and convenience. Located in the heart of the Niagara Region, Beamsville is known for its picturesque landscapes, delightful wineries, and close-knit community atmosphere. Family sized home with 3 bedrooms, with primary offering 3 pc ensuite and walk in closet! Fully finished basement with great office and rec room area as well as large cold room! Easy manageable yard that is fully fenced keep all family members safe! This home is located in a central location close to numerous parks, trails, and recreational facilities, there are plenty of opportunities for outdoor activities for all ages. Updates include Shingles 2011, Driveway 2016, Patio 2021, Fence 2020 and Furnace 2015. Large driveway fits up to 4 cars and no sidewalks! (id:50787)
RE/MAX Escarpment Realty Inc.
906 - 15 Queen Street S
Hamilton (Central), Ontario
**Best views of the Escarpment in the entire building!** Meticulously maintained, extremely clean and well-kept by a single tenant. Smoke-free and pet-free. Discover urban living at its finest in this stunning 1 bed, 1 bath condo located in the heart of Hamilton. This modern gem boasts 9 ft ceilings, creating an airy atmosphere. The open-concept living space seamlessly flows out to a private balcony, perfect for enjoying your morning coffee or evening sunsets. Modern kitchen features sleek stainless steel appliances. 4-piece bathroom and in-suite laundry. Residents will enjoy A+building amenities, including a fully equipped gym, a yoga terrace, a party room with BBQs, and a breathtaking rooftop terrace. Situated in an excellent downtown location, this condo provides easy access to the QEW, 403, GO stations, and transit to McMaster and Mohawk College. You'll also be within walking distance to a variety of restaurants, shopping, groceries, and more, making it a prime spot for convenient urban living. (id:50787)
Exp Realty
48 Carlisle Street
St. Catharines (451 - Downtown), Ontario
Fantastic location for your new business. 48 Carlisle is a located in the heart of downtown St. Catharines, next to the Performing Arts Centre. The building offers a wide range of updates such as new flooring, metal roof 2021 with a lifetime warranty, new eaves 2006, hi-eff furnace and C/A 2022. There is ample parking behind and to the side of the building offering up to 6 parking spaces. Zoning is M2 (mixed use) allowing for a variety of different businesses or a mix of residential/commercial. The interior has multiple offices, waiting areas and 2 washrooms. Easy to show. Note, fully furnished pictures are virtually staged showing the possibilities 48 Carlisle offers. (id:50787)
Exp Realty
221 Echovalley Drive
Hamilton (Stoney Creek Mountain), Ontario
Welcome to your modern updated dream home! This move in ready, stunning 4-bedroom residence offers the perfect blend of comfort, style, and functionality. From the moment you step inside, you'll appreciate the fresh updated flooring and the warm, inviting atmosphere highlighted by a feature fireplace perfect for cozy nights in! The spacious kitchen is a chefs delight, boasting quartz countertops, ample cabinetry for extra storage, and a functional layout that makes entertaining a breeze. California shutters throughout the home add an elegant touch and provide both privacy and light control. Upstairs, youll find generously sized bedrooms, each with plenty of natural light. The finished basement offers approximately 900 sq ft of additional living space ideal for a family room, home office, or gym. Enjoy peace of mind with a new air conditioner, inside entry from the attached double car garage to the mud room. The pride of ownership that shows in every corner of this meticulously cared-for property is beyond reproach. Step outside to a fully landscaped yard, perfect for relaxing or entertaining. This is the one you've been waiting for a stylish, turn-key home that checks all the boxes. (id:50787)
Keller Williams Edge Realty
301 - 103 Rogers Street
Waterloo, Ontario
Best facing corner unit 2 bedroom condo located in the prime location of Waterloo! Open-concept layout, luxury vinyl plank flooring and 9-foot ceilings, lots of natural lighting, nice big balcony. Open concept kitchen features quartz countertops, stainless steel appliances, and ample cabinet space. The unit has 2 spacious bedrooms with large windows and walk-in closets. An underground parking is included. Close to shops, restaurants, parks, and transit and Only Few Minutes to Go-Station, Google Office, University of Waterloo & Wilfred Laurier University and Grand River Hospital and other amenities. (id:50787)
Express Realty Inc.
105 - 60 Robinson Street
Hamilton (Durand), Ontario
MUST BE OWNER OCCUPIED - NOT AVAILABLE FOR RENTAL INCOME. Welcome to this charming 1-bedroom, 1-bath co-op unit located in the desirable Durand neighbourhood the perfect opportunity for first-time buyers looking to break into the market! Set in one of Hamilton's most walkable communities, you'll love being just steps to vibrant restaurants, cafes, parks, and shops, with the Hamilton GO Centre and public transit nearby for a smooth commute. This bright and well-maintained unit features hardwood flooring throughout and a smart, open-concept layout that maximizes space and function. The kitchen offers warm wood countertops, ample cabinetry, and a stylish tile backsplash ideal for cooking and entertaining. The cozy bedroom boasts a large closet and a bright window, while the 4-piece bathroom includes a tile backsplash wall for a touch of modern flair. Enjoy low-maintenance living in a quiet building within a welcoming, established community. Whether you're starting out, downsizing, or looking for a conveniently located place to call home, this unit checks all the boxes. Don't miss your chance to live in one of Hamilton's most sought-after neighbourhoods! (id:50787)
Royal LePage Burloak Real Estate Services
95 Silver Street
Brant (Paris), Ontario
Welcome to 95 Silver Street, a perfect blend of open-concept living and small-town comfort! This stunningly updated 4-bedroom, 2-bathroom home is bound to impress. The modern, open kitchen and living space lead directly to the backyard deck, ideal for summer BBQs and enjoying warm evenings. With a recently updated 200 amp panel, you'll be all set for a future hot tub. The year-round sunroom opens up countless possibilities for use. In the basement, you'll discover a large recreation room, an additional room with potential for more, and ample storage space. The roof was replaced in 2021. A carport provides parking, plus room for two additional vehicles, perfect for a growing family. Conveniently located just minutes from schools, trails, amenities, and Willet Hospital. This is a must-see schedule your showing today! (id:50787)
Right At Home Realty
Bsmt - 352 East 18th Street
Hamilton (Hill Park), Ontario
1 Bedroom With Parking! Featuring Modern, Renovated Kitchen With Open Concept Dining Room, Separate Living Room, Shared Washer & Dryer, Pot Lights & Laminate Flooring Throughout, Steps To Hill Park Recreation Centre, Minutes To Shopping At CF Lime Ridge Mall, Mohawk College, Hamilton GO-Station & Hwy 403 To Toronto (id:50787)
Kamali Group Realty
406 - 55 Duke Street W
Kitchener, Ontario
Live in the heart of Downtown Kitchener! This stylish condo offers 9-ft ceilings, granite kitchen and bath counters, stainless steel appliances, and carpet-free flooring throughout. Enjoy in-suite laundry and top-tier amenities including a rooftop track, gym, yoga studio, spin room, dining terrace, dog wash, concierge, and more. Walk to Google, Victoria Park, Kitchener Market, and the GO Station. LRT at your doorstep and 401 just 15 minutes away perfect for urban professionals! (id:50787)
Maxx Realty Group
39 Delena Avenue N
Hamilton (Mcquesten), Ontario
Welcome To This Lovely Detached Bungalow Located On A Quiet, Family-Friendly Street In East Hamilton. This Property Offers The Perfect Combination Of Charm And Modern Updates, Making It An Excellent Choice For First-Time Buyers, Growing Families, Or Investors. Inside, Youll Find A Spacious And Bright Living Room Combined With A Dining Area Ideal For Entertaining, A Beautiful Kitchen With Plenty Of Storage And Its Own Separate Pantry. A Fully Finished Basement With a 2Pc Bathroom And A Side Entrance. Step Outside To Enjoy The Large Covered Deck Perfect For Outdoor Gatherings Or Simply Relaxing. A Private Driveway Offering Convenient Parking For Upto 4 Cars. Situated In A Prime Location, 39 Delena Ave N Is Close To Schools, Parks, Shopping, Dining, And Public Transit. Quick Access To Major Highways Makes Commuting A Breeze. Don't Miss This Opportunity To Own A Beautiful Home In A Great Neighborhood! Schedule Your Viewing Today. **EXTRAS** Kitchen (2022), Pot lights (2022), Main Floor Pot lights (2022), Main Floor Vinyl Flooring (2022). (id:50787)
Century 21 Innovative Realty Inc.
937054 Airport Road
Mulmur, Ontario
80.76 Acres Land Apx 1760 Sq Ft House, New Reno From Basement To Second Floor. Close To Ski Ways Chalet With Pool, Tennis, Picket Ball. Property Has Water Stream Goes Through The Property. Location Wise Close To Blue Mountains, Hwy 89, 413 And Airport Rd, New Subdivision, Hwy 400, 10, With Shops, Gas Stations And New Facilities. Property Has New Steel Roof, Workshop, Recreational Room. Garage Is 100w2 With 2 Doors, Porch In Front Of House. Property Is Sold As Is. Opportunity For Developers/ Investors/ Builders, Or New House 80 Acres Of Farm Land. This Property Is Prime Opportunity For Developers, Investors, Or Those Seeking A Residential Retreat And A Strategic Investment. (id:50787)
Homelife/cimerman Real Estate Limited
5220 - 5226 Greenlane Road
Lincoln (982 - Beamsville), Ontario
Welcome to 5220-5226 Greenlane, a stunning 4.8-acre property strategically positioned between Grimsby and Beamsville, near the escarpment and Lake Ontario. This prime location, close to the QEW and with over 400 feet of frontage on Greenlane Rd, offers immense potential. there are two charming detached homes - a 1,706 SQFT residence built in 1968 and a fully 1,388 SQFT home. Enjoy the heated, inground pool during summer days. Greenhouse perfect for horticultural/agricultural projects. This is an exceptional opportunity for entrepreneurs to run a business on-site or for investors to hold until the land can be developed. In the meantime, the property can generate income by renting the homes, greenhouse, and land, which could potentially grow apples, peaches, plums, wine grapes, or other produce. The property has municipal water, natural gas, and is on a septic system. Beamsville, a rapidly expanding town, connects with Grimsby through Greenlane, bringing great traffic for a business. Plus, Metrolinx plans to develop a GO station within walking distance in a few years, making it ideal for Toronto commuters. The possibilities are endless! All information to be verified by the buyer or the buyer's agent. (id:50787)
Royal LePage Terrequity Realty
36a - 1430 Highland Road W
Kitchener, Ontario
Bright & spacious 2+1 **end-unit** condo townhouse located at Highland West neighbourhood of Kitchener. Contemporary design, modern kitchen with granite counter top, stainless steel appliances, subway tiled backsplash. Two separate balconies from living room & primary bedroom. Oversized private rooftop terrace with unobstructed view, perfect to entertaining and relaxing. The area is surrounded by lush greenery with convenient access to schools, grocery stores, restaurants, big box retailers and services. (id:50787)
Homelife New World Realty Inc.
1930 Alsop Road
Highlands East (Glamorgan), Ontario
WARM AND COZY 3 BEDROOM COTTAGE WITH SOUTHERN EXPOSURE PLUS A 23.5'X12' (APPROX) DETACHED METAL EXTERIOR GARAGE. GOOD SIZE LIVING ROOM WITH A GREAT VIEW OF THE LAKE. NICE SIZE DINING AREA WITH A WALKOUT TO THE DECK FOR EASY BARBEQUING. LOTS OF KITCHEN COUNTERTOP SPACE. MOST ELECTRICAL HAS BEEN UPDATED AS WELL AS THE BREAKERS. SOUND INSULATION IN THE WALLS BETWEEN ROOMS.THERMO SEALED WINDOWS AND STEEL ENTRY DOORS. PUMP HOUSE FOR HOT WATER TANK, PRESSURE TANK AND U/V SYSTEM. DUAL SHED(S)- TOOL SHED & TOY SHED. HORSE SHOE PITS, FIREPIT NEAR THE WATERFRONT TO ENJOY ON NICE SUMMER NIGHTS WHILE WATCHING THE MOON GLISTEN ON THE LAKE. SITUATED ON LITTLE GLAMOR LAKE WHICH IS A FEEDER LAKE FOR THE TRENT SYSTEM, WE ARE THE 2ND OWNERS OF COTTAGE, 100 AMP BREAKERS, MATTRESSES HAVE NEVER BEEN USED WITHOUT A MATTRESS PAD ON BEFORE THE SHEETS (id:50787)
Sutton Group-Heritage Realty Inc.
202 - 272 Kenilworth Avenue N
Hamilton (Homeside), Ontario
Very bright and spacious 1-bedroom unit, perfect for a couple or single person. Walking distance to all amenities, laundry is right across the street, and Barton Centre Mall is a very short walk as well. Heat & Water are included. (id:50787)
RE/MAX Hallmark Alliance Realty
Unit C - 51 Dupont Street E
Waterloo, Ontario
Welcome to a space where timeless charm meets modern living. This fully renovated 2-bedroom unit in a character-filled triplex is anything but ordinary. Designed for those who crave warmth, personality, and thoughtful upgrades, this home offers a unique living experience in one of Waterloos most desirable neighbourhoods. Full of character and completely reimagined, this brand new, beautifully renovated lower unit blends the charm of a century home with modern updates throughout. Featuring high ceilings along with new floors, new kitchen, new bathroom, and all-new appliances, the space is designed with both style and function in mind. Large windows fill the home with natural light, while the cozy living room with a fireplace adds warmth and personality. Enjoy the convenience of private in-suite laundry, access to a spacious yard and two dedicated parking spots. Located just steps from Uptown Waterloo, you'll be within walking distance of Vincenzo's Market, Waterloo Park, Belmont Village, scenic trails, cafés, restaurants, the ION LRT, and both universities. Whether you're strolling to a nearby coffee shop, catching the LRT to work, or relaxing in your stylish new space, you'll love living in this vibrant and walkable neighbourhood. Rent is $2,150/month plus hydro (with gas and water included). If you're looking for a place with charm and modern comforts, that's in a prime location this is the one. And you get to be the very first to enjoy it. (id:50787)
Psr
709 Main Street E
Hamilton (St. Clair), Ontario
Excellent Investment Opportunity in the Heart of Hamilton! Welcome to 709 Main Street East a well-maintained 12-unit apartment building generating strong annual income of $228,516. Each unit is self-contained, featuring its own washer/dryer and furnace, allowing tenants to enjoy full autonomy and comfort. Tenants are responsible for their own hydro and gas, resulting in exceptionally low operating expenses for the owner. Located in a high-demand rental area with strong transit access and amenities nearby, this turnkey property is a rare find for savvy investors looking for consistent cash flow and long-term value. Don't miss out on this prime addition to your portfolio! (id:50787)
RE/MAX Escarpment Realty Inc.
40 Hoover Point Lane
Haldimand, Ontario
This stunning year-round lake house is situated on a 1/3 acre lot in a highly sought-after community nestled in the heart of Selkirk Cottage Country. Boasting direct waterfront access, the property includes 73 feet wide and 75 ft deep of private shallow entry beach with a mix of sandy sections, and smooth limestone, perfect for evening bonfires. Enjoy picnics on the beach, taking in the sun and listening to the waves. The fully fenced backyard, protected by a storm-resistant warranty, ensures privacy and security. The house itself is a blend of modern convenience and nautical charm, featuring newer plumbing, electrical systems, heating, and air conditioning. The open-concept main cottage with vaulted ceilings offers breathtaking lake views from the kitchen and living area. The master bedroom comfortably fits a king-size bed, while the second bedroom accommodates a queen-size bed and a single bed, and there's also a play loft. Additional living space is provided by a private bunkie, perfect for those needing a quiet workspace or an extra sleeping area. The property includes a large garage capable of storing a boat, a BBQ, a fire pit, an indoor fireplace, a hot tub, and air conditioning. Located on a private road in a tranquil area, the cottage is above water level, outside any flood zone, and protected by a concrete break wall with riparian rights. This is one you dont want to miss!! (id:50787)
Sutton Group - Summit Realty Inc.
89 - 77 Linwell Road
St. Catharines, Ontario
Nice Clean Move-In Ready Spacious 3-Bedroom Townhome In North St.Catharines Offers A Perfect Blend Of Comfort And Convivence. Located Near Jaycee Park, Port Dalhousie, And Royal Henley Park. A Well - Maintained And Highly Sought-After Condominium Community. An Open, Bright Living And Dining Area, Completer With Sliding Doors That Lead To A Private Backyard Patio Ideal For Outdoor Relaxation. A Convenient 2-Piece Powder Room ON The Main Level. Three Spacious Bedrooms And A 3-Piece Bathroom on Second Floor. The Basement Provides Additional Living Space With A Large Recreation Room, Laundry room, And Plenty Of Storage. The Exclusive Parking Space Is Conveniently Located Right In Front Of The Unit. Low Condo Fees Cover Building Insurance, Exterior Maintenance, Snow Removal, Water, And Ultra fiber 1Gig Unlimited High-Speed Internet, Plus An Epico Tv Package. This Home Is In A Desirable Neighborhood, Just A Short Walk To Beautiful Parks, Trails, Shopping, And Dining. It Is Close To Excellent Schools, Public Transit, And Easy Access To The QEW And Port Dalhousie. A perfect Retreat In A Fantastic, Well-Connected Location. (id:50787)
Homelife Top Star Realty Inc.
102 Rochefort Street
Kitchener, Ontario
Step into this beautifully maintained 3-bedroom, 2-bathroom home in the heart of Huron Park and see yourself living in comfort and style. The open-concept living space is bathed in natural light, creating a bright and airy atmosphere where you can relax and unwind. The spacious kitchen, with its modern stainless steel appliances, offers a perfect setting to savor meals with family and friends. The primary suite provides an ensuite bathroom entrance for added comfort. Two additional bedrooms offer versatile space ideal for a growing family, a quiet home office, or a creative studio. Step outside to a peaceful, fenced backyard, where you can feel the fresh air and listen to the sounds of nature as you enjoy summer barbecues or quiet evenings under the stars . Conveniently located near top-rated schools, the beautiful Huron Natural Area, and minutes from shopping and highway access, this home offers the perfect balance of tranquility and convenience. (id:50787)
Keller Williams Real Estate Associates-Bradica Group
1709 - 55 Duke Street W
Kitchener, Ontario
Need a Furnished Unit...Welcome to 55 Duke Street West, Unit 1709, Kitchener! This Bright & Spacious 996 Sq Ft Corner End Unit with Wrap Around 167 Sq Ft balcony will take your breath away. This 2-bedroom, 2-bathroom condo unit is on the 17th floor of Young Condos and offers modern urban living in the heart of downtown Kitchener. The open-concept design features a sleek kitchen with stainless steel appliances, microwave hood fan, breakfast island, plenty of storage, and chic finishes. The kitchen overlooks the dining room and flows effortlessly into the spacious living area, filled with natural light from the wall of windows that offer stunning south west facing views of the city and Victoria Park. Its the perfect space to relax or entertain guests! Step outside to your private wrap around balcony and take in two separate views of the amazing downtown Kitchener skyline ideal for unwinding after a busy day or sipping your morning coffee. The primary bedroom is a cozy retreat with a generous walk-in closet and its own ensuite bathroom. The second bedroom, with its large windows and beautiful city views, makes a great space for guests, family, or a home office. Living here means you'll have access to fantastic amenities like a fully-equipped gym, a bike studio, and a rooftop walking track with sweeping views of Kitchener-Waterloo. You can also entertain in the party room or enjoy a BBQ in the outdoor area. Plus, this unit includes underground parking and bike locker and is just steps from downtown Kitchener, the LRT and public transit, making commuting a breeze. With restaurants, shops, city hall, Google, Universities, and entertainment all within reach, you'll have everything you need right at your doorstep. Don't miss out book a viewing today! Ideal for working professionals, students, couples. (id:50787)
RE/MAX Premier Inc.
65 Maitland Terrace
Strathroy-Caradoc (Sw), Ontario
Attention investors! This commercial/residential property offers endless possibilities in a high-traffic location near Strathroy's downtown core. Spanning over 5,000 sq. ft. of commercial space with ample parking, this versatile building is perfect for those seeking an income-generating opportunity. Previously operated as a restaurant, the main floor can easily be repurposed for various businesses. The property also features a private entrance leading to a spacious 2,100 sq. ft. apartment. This unit includes 4 bedrooms, 2 bathrooms, a living room, independent heating and cooling, and a generous size patio. With two separate entrances on the main floor, there is also an opportunity to divide a section of the building for additional income. Don't miss this incredible investment opportunity! (id:50787)
RE/MAX Real Estate Centre Inc.
19 Sutherland Crescent
Ingersoll (Ingersoll - South), Ontario
Welcome to 19 Sutherland Crescent , a Beautiful Modern Bungalow in Ingersolls Newest Subdivision! This stunning 2-bedroom, 2-bathroom bungalow offers stylish living on a premium lot in a sought-after location, just minutes from Hwy 401 for ultimate convenience. Perfectly suited for downsizers, first-time buyers, or those seeking one-floor living, this home combines comfort, privacy, and modern finishes. Step inside to discover a bright, open-concept layout featuring a spacious living area with gas fireplace, a well-appointed kitchen with high-end stainless steel appliances, and a large island ideal for entertaining. The primary bedroom includes a private ensuite and generous closet space, while the second bedroom is perfect for guests or a home office. Enjoy outdoor living at its finest with a fully fenced backyard, large deck, and plenty of green spaceideal for summer barbecues or quiet evenings. The double car garage and interlocking driveway add to the homes curb appeal and functionality. Located in a quiet, family-friendly neighborhood this home offers a peaceful retreat while still being close to all amenities, schools, and parks. Dont miss the chance to own this beautiful home in a growing community. (id:50787)
RE/MAX Real Estate Centre Inc.
19 Conc. 13 Townsend Road
Haldimand, Ontario
"Better Than New" extensively renovated bungalow boasting separate lower level apartment, mins N of Simcoe sit. on 1.58ac mature lot. Authentic "Multi-Generational" property provides ideal Baby Boomer w/married children scenario - OR- "Live in One & Rent the Other" - building equity as you go! Gutted back to brick in 2023-24, introduces over 2000sf of living area (both levels) incs Upper Level ftrs 3 bedrooms, 4-pc bath w/laundry, living room & EI kitchen. Lower Level incs living/dining area, kitchen, 3 pc bath w/laundry hook ups & 2 bedrooms. New in 23/24 - 2 decks, windows, electrical, plumbing/insulation/drywall, kitchen/bath cabinetry, flooring, light/bath/kitchen fixtures, int/ext doors, paint/décor, foundation wrapped/water-proofed w/new weepers, 21x15 barnette & double drive. Extras - well, septic, n/g furnace & AC. Unpack & Enjoy! (id:50787)
RE/MAX Escarpment Realty Inc.
404 East 38th Street
Hamilton (Macassa), Ontario
Welcome to 404 East 38th, the one you've been waiting for! Featuring 3-bedrooms, 1 bath on a 50 x 150 ft lot in the perfect Hamilton Mountain location. Steps to Macassa Park, this move-in-ready home features an updated eat-in kitchen with brand new appliances(2025), a spa-inspired bathroom, large mudroom, and modern finishes throughout. The basement offers a rec room, along with a small office and large laundry/storage area. Enjoy the beautiful covered front porch, very spacious backyard with deck, patio, and playset - perfect for entertaining. Detached double car garage (19'x22) plus driveway parking for 5. Bonus shed for storage! Close to everything! (id:50787)
RE/MAX Escarpment Realty Inc.
20 Hildegard Drive
Hamilton (Gershome), Ontario
Welcome to 20 Hildegard, an exclusive executive estate home nestled against the Hamilton Escarpment in the heart of the prestigious Hildegard community a quiet neighbourhood where families thrive and everyone wants to call home. This large, beautifully appointed family residence sits on a premium oversized 70' x 120' lot, backing directly onto the Escarpment for ultimate privacy with no rear neighbours - just lots of nature. Inside, you'll find a spacious and thoughtfully designed layout featuring four large bedrooms, 2.5 baths, and tasteful recent updates throughout. The fully finished basement offers even more versatility, complete with a private separate entrance ideal for a potential in-law suite or additional living space. The open and spacious backyard is complimented by a large custom built shed. Located just steps away from The Bruce Trail, with two nearby parks in a welcoming, family-friendly community known for its great local schools and safe, neighbourly atmosphere. This is a rare opportunity to secure your place in one of the most desirable neighbourhoods to live, grow, and raise a family. (id:50787)
RE/MAX Escarpment Realty Inc.
7 - 300 Fourth Avenue
St. Catharines (458 - Western Hill), Ontario
Here's Your Rare Opportunity To Own One Of Top Bubble Tea Franchises In Canada. Located In The Thriving West End Of St. Catherines. A Highly Visible Storefront, With Ample Parking, This Turnkey Business Is Located In The Well Established, First Place Plaza, Anchored With Restaurants, Grocery Stores, Doctor's Offices And Pharmacies. Fully Trained Staff & Training Provided For Qualified Buyers. Use The Additional Space With The Back Entrance During Patio Season For More Seating! Just Under 8 Years Remain On The Lease (June 2022 Commencement) . The Current Lease is $5,300/MTH And Includes TMI And All Utilities. Owners considering selling the assets for new business start-ups as well! (id:50787)
Royal LePage Signature Realty
504 - 01 Jarvis Street
Hamilton (Beasley), Ontario
Live your best city life at 1 Jarvis, Unit #504 a stylish, modern 1-bedroom, 1-bathroom condo designed for young professionals who want it all. This bright, open-concept space features sleek built-in kitchen appliances, contemporary finishes, and a private balcony for your morning coffee or after-work wind-down. Located in the heart of downtown Hamilton, you're just steps from coffee shops, nightlife, great eats, and transit making your commute effortless and your weekends unforgettable. The building offers next-level amenities like a 24/7 concierge, fully equipped fitness centre, and a co-working space perfect for remote work or side hustles. With professional on-site management and a vibrant, walkable neighborhood, this is more than a place to liveits your lifestyle upgrade. (id:50787)
Newgen Realty Experts
150 West 24th Street
Hamilton (Westcliffe), Ontario
Welcome to this exceptional 2-storey gem, perfectly blending comfort, versatility, and standout features. Tucked on a desirable lot, this home boasts a rare oversized detached 2-car garage - ideal for car enthusiasts, hobbyists, or extra storage. Inside, the layout is smart and functional, with a separate entrance to the basement, offering prime potential for an in-law suite or income opportunity. Whether you're looking to invest or settle into a forever home, this one checks all the boxes. (id:50787)
Keller Williams Complete Realty
599 Bedi Drive
Woodstock (Woodstock - North), Ontario
This gorgeous detached home combines modern upgrades and thoughtfully designed for families seeking the perfect balance of space, comfort, and style. It features 4 spacious bedrooms, 3 bathrooms and a double-car garage, located in a peaceful, family-friendly neighborhood. The Main floor showcases a beautiful kitchen with quartz countertops, new stainless steel appliances, and a breakfast/dining area. The living room features a stunning fireplace, creating a warm and inviting atmosphere perfect for relaxing or entertaining. On the upper level, the master bedroom offers a luxurious 5-piece ensuite and a walk-in closet, along with three more bedrooms, a second bathroom, and a convenient laundry room. Located near Kingsmen Square shopping plaza, and near the upcoming Gurudwara Sahib in Woodstock. Won't Last Long!! (id:50787)
Save Max Supreme Real Estate Inc.
9765 Tenth Sideroad
Erin, Ontario
Welcome tp 9765 Tenth Sideroad 10 Erin. Fantastic incredible lot and location. Amazing private 1.93 Acre Lot. Features a huge heated shop with loft, a separate two car garage with cozy loft and a wood stove. Turn key two bedroom bungalow with inviting principle rooms, wood burning fireplace in large Dining room. South Erin sought after location. Picture post card property featuring a long driveway, lots of parking, tall majestic trees, back yard patio with quality hot tub and gazebo. (id:50787)
RE/MAX Realty Services Inc.
40 Ohara Lane
Hamilton (Meadowlands), Ontario
New & Improved! Tons of Renovation Work Just Completed on this FREEHOLD 1374 Sqft 3 Bedroom 1.5 Bathroom Immaculate Townhouse in Ancaster. No Condo Fees, No Road/POTL Fees! Backing Onto Immaculate Conception Catholic Elementary School, With A Walk-Out Basement, Nestled In the Luxurious Meadowlands. Carpet Free with a Finished Lower Level. Hardwood Stairs All Throughout with Two Tone White Riser & Grey Tread Colour. Spacious Living Room, Double Door Coat Closet & A Powder Wash For Your Guests. The Kitchen Features Modern White Cabinets & Brand New Elegant Subway Titled Backsplash, Quartz Countertops, And A Breakfast Bar. The Master Bedroom Is Exceptionally Large & Fits A King Sized Bed Easily with Night Stands & A Huge Walk-In Closet! The Main Bathroom Is Elegantly Designed With An Abundance Of Wall Shelves, a Custom Vanity & Potlights. The 2nd & 3rd Bedrooms Are Sunfilled With Large Double Windows. The Lower Level Is A Finished Recreational Room With A Built-In Fireplace & A Walk-Out To The Yard! Tons Of Areas For Storage. Spacious Utility Room W/ Laundry. Steps From Schools, Parks, And Trails. Minutes From Hwy 403, The Linc, The Movie Theatre, Costco, Shopping Plazas, & More. Surrounded by High Quality Neighbors, Come See for Yourself! Direct Entrance To Garage from the House! Two Entry Ways to the Backyard! Abundance of Guest Parking on the Side of the Road! This Is Definitely One You Do Not Want To Miss Out On! (id:50787)
Right At Home Realty
101b - 85 Morrell Street
Brantford, Ontario
Welcome to this beautifully designed and spacious first-floor corner suite, offering the perfect combination of modern comfort and classic charm. Thoughtfully upgraded throughout, this home features two bedrooms, a full bathroom, one parking space, and soaring 10-foot ceilings. The bright, open-concept layout creates a warm and welcoming atmosphere from the moment you step inside. Enjoy the added benefit of an expansive private terrace, ideal for entertaining or simply unwinding.The contemporary kitchen flows seamlessly into the main living areas, providing both functionality and style for everyday living. Large windows and impressive ceiling heights fill the home with natural light, enhancing the sense of openness and comfort throughout.Nestled next to one of Brantford's most sought-after neighbourhoods, this condo offers the convenience of nearby parks, shopping, public transit, and a variety of local amenities just moments from your doorstep. Whether you're a first-time buyer or planning to downsize, this home offers excellent value in a welcoming community. (id:50787)
Sotheby's International Realty Canada
26 Nicholson Street
Lucan Biddulph (Lucan), Ontario
Looking for a two-story home lightly lived in, with a family oriented laid out? You've found it!!newly painted, walking distance to elementary school, Located in the beautiful town of Lucan, sits this beautiful 5 yr old home. The main floor of this home holds an open concept kitchen, dining room as well as family room, perfectly located is the mudroom which also serves as the laundry room just off the garage. The main foyer is large and bright with a large 2pc. off to the side and out of the way! The 2nd story of this home holds 3 large bedrooms, as well as a large 4pc washroom. The master features a 5pc ensuite as well as walk a large in closet measuring 11'11"x4'1"! The basement of this home is un-spoiled yet well laid out, ready for your finishing touches with an approximate measurement of 25'11"x36'3" of open space! Out back you'll find a large deck perfect for entertaining while the kids and pets take advantage of the fully fenced. Double car Garage, Paved Driveway for 4 Vehicles Newly Painted ,Walking distance to elementary School, Hot water Tankless Owned (id:50787)
Ipro Realty Ltd.
95 Edinburgh Avenue
Hamilton (Crown Point), Ontario
Welcome home to this beautifully updated 1 1/2 storey home with a rare 50-foot frontage and backyard oasis. This 3+1 bedroom, 2-bathroom gem features a bright living room connected to a modern kitchen with stainless steel appliances. The main floor includes a versatile bedroom perfect for a home office and a stylish powder room. Upstairs, find two cozy bedrooms & a 4 piece bathroom. The finished basement is perfect for movie nights and guests spending the night. The stunning private backyard offers a Swim Spa by TidalFit (15'x6'x4.5' deep), a patio, deck, and storage shed. The rare huge backyard is ideal for gatherings and relaxation. Located in a vibrant Crown Point neighbourhood, this home is a short walk to Ottawa Streets unique shops, cafes, and restaurants. Enjoy events like the Sew Hungry Food Truck Festival and nearby Gage Parks green spaces. Close to lots of shopping in the Centre of Barton shopping Plaza and amazing games at Tim Hortons Field. Semi In-Ground Swim Spa by TidalFit - 15'x 6'x 4.5' deep (id:50787)
Exp Realty
717 Brandenburg Boulevard
Waterloo, Ontario
Welcome to this beautiful two-storey home offering space, comfort, and functionality for the modern family. The inviting main floor features a spacious layout with a large living area, a well-appointed kitchen with an additional kitchenette, and the convenience of a main-floor bedroom (can be easily converted back into a dining room) ideal for guests or multi-generational living. Upstairs, you'll find three generously sized bedrooms and two full bathrooms, perfect for growing families or those who value extra space. The fully finished basement adds even more flexibility, featuring a large recreation room, an additional bedroom, and a full three-piece bathroom, great for entertaining, a home office, or a private suite setup. Step outside to enjoy the covered deck and a fully fenced backyard, perfect for outdoor dining and year-round enjoyment. A detached double garage provides ample parking and storage. Located in a highly sought-after neighbourhood near parks, conservation areas, top-rated schools, universities, major roadways, and shopping centres. This home truly has it all. Don't miss your chance to own this versatile and spacious property in an unbeatable location! (id:50787)
Sotheby's International Realty Canada
750 Freeport Street
London, Ontario
Located in a Prime North West London, This Charming 2-Storey Family Residence is Sure to Captive. The Double Entry to The Foyer Opens to a Spacious Kitchen Featuring Lovely Countertops, A Stylish Backsplash, and Access to the Backyard Via A Sliding Door. The Dining Room Boasts Ample Space and a Large Window. Overlooking The Inviting Living Room With Dining A Sizable Primary Bedroom With Double Closets, Alongside Two Additional Bedrooms and A Four Piece Bathroom With a Tiled Shower/Tub. Bonus Room on 2nd Floor can be Converted to a Bedroom, The main Level Offers a Large Laundry Area. Close to Big Box Plaza Stores Such as Walmart Lows-Home Depot, Canadian Tire, Winner, Mac Donald;s LCBO, Beer Store, Domino's, Close to London Best Schools. (id:50787)
Index Realty Brokerage Inc.
11 Mockingbird Lane E
Hamilton (Winona), Ontario
**Stunningly Beautiful Newer Dicenzo Homes 2-Storey Townhouse With 3 Bedrooms, 3 Washrooms & Single Car Garage Upgrades include Hardwood Flooring At Ground Level, Oak Stairs, Master ensuite with large walk in Closet, Bright And Spacious Great Room, Pot Lights, Open Concept Kitchen & Dining Area. garage door opener. Sought-After Location In Winona, Stoney Creek.Next To Highway Qew. Good Ranking School Zone**Walk To Costco & Shopping Plaza** Amazing Opportunity for First-Time Homebuyers and Investors. (id:50787)
Ipro Realty Ltd.


