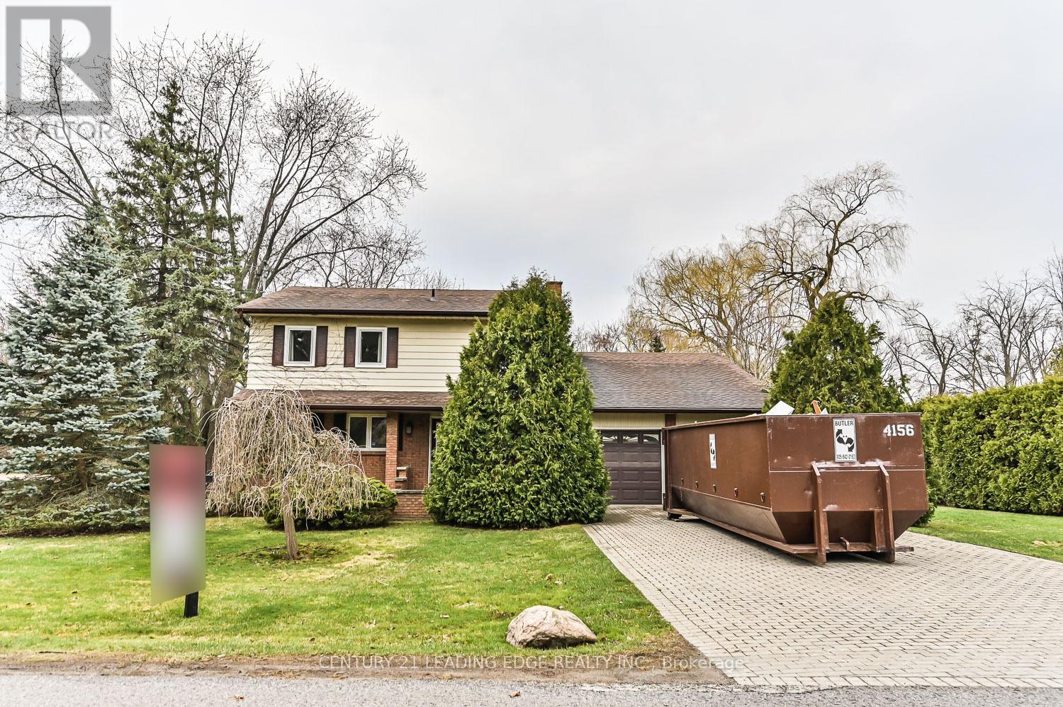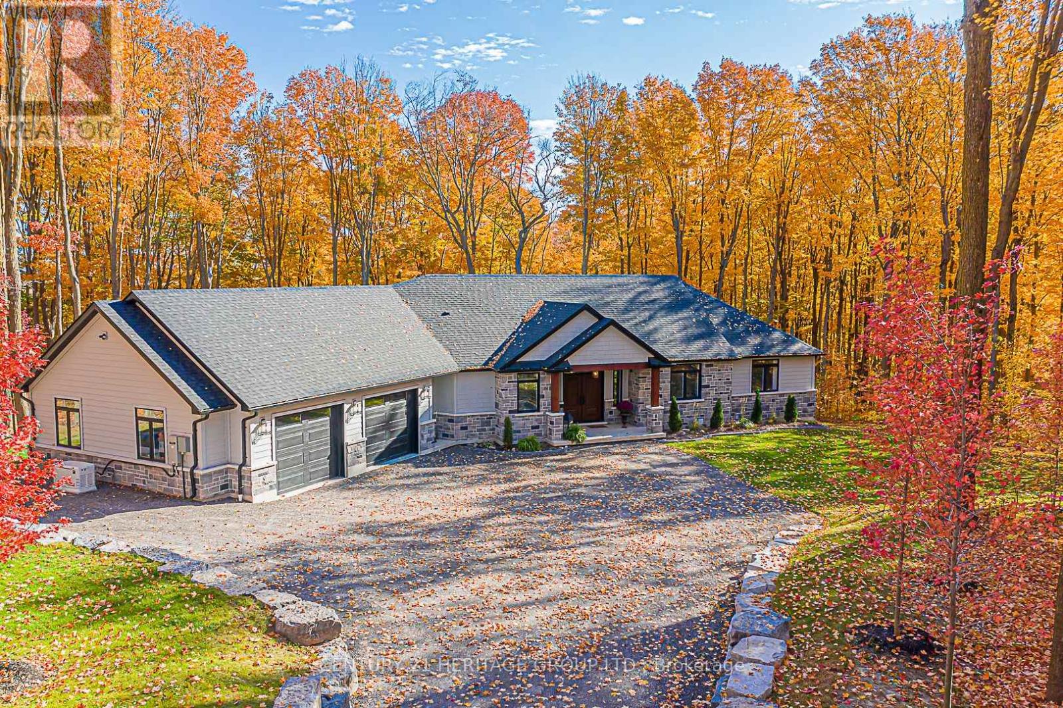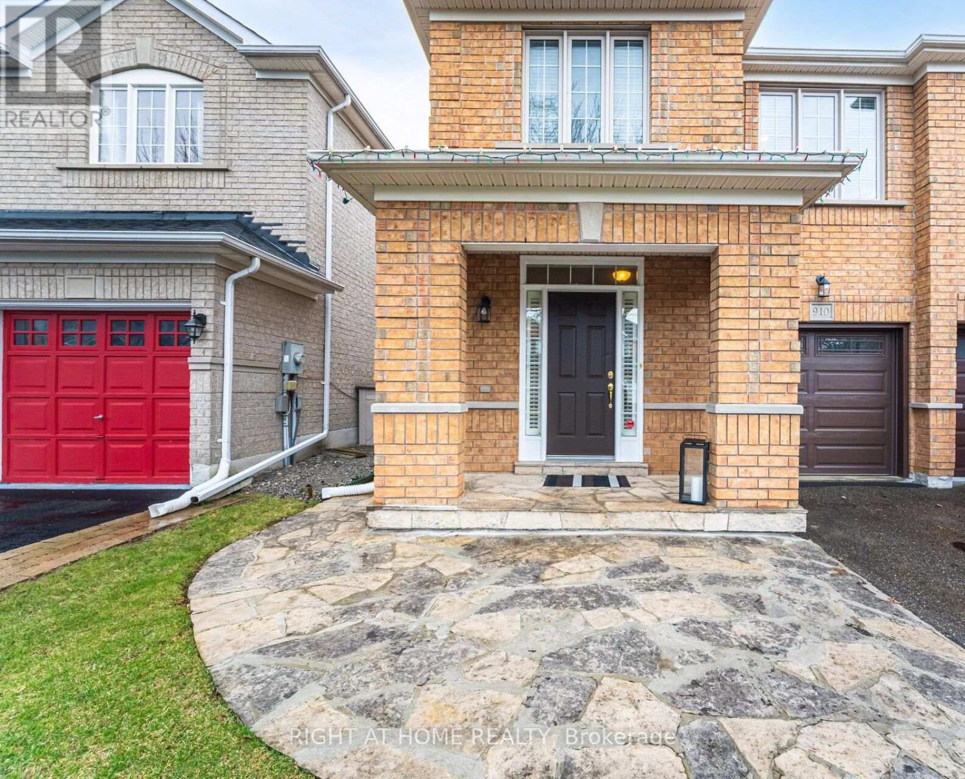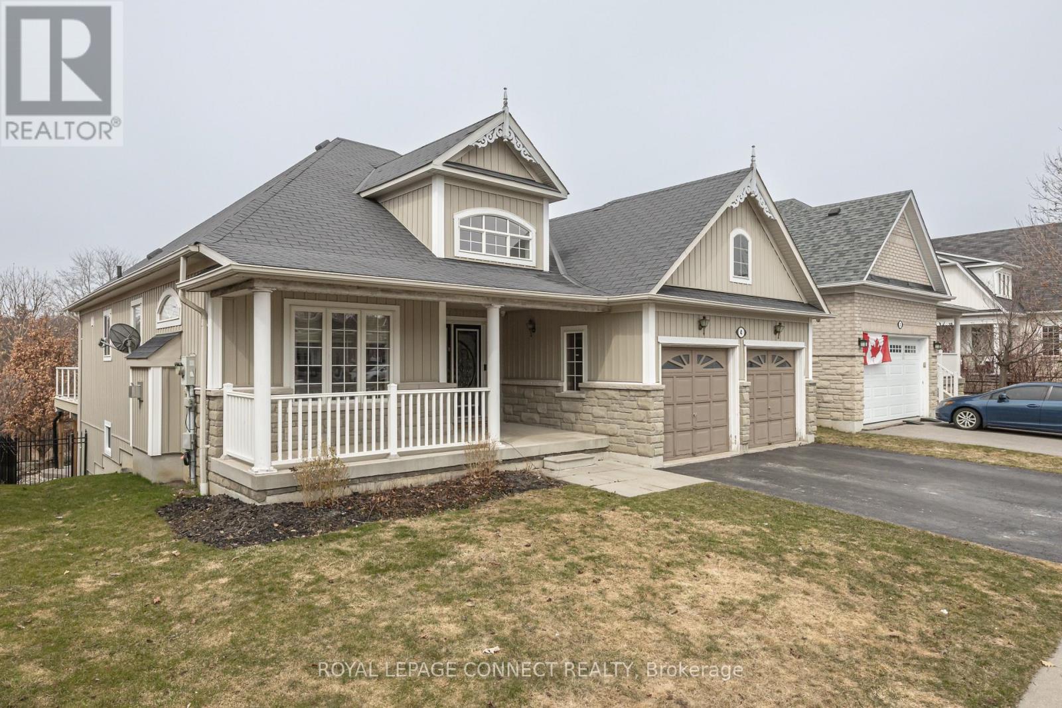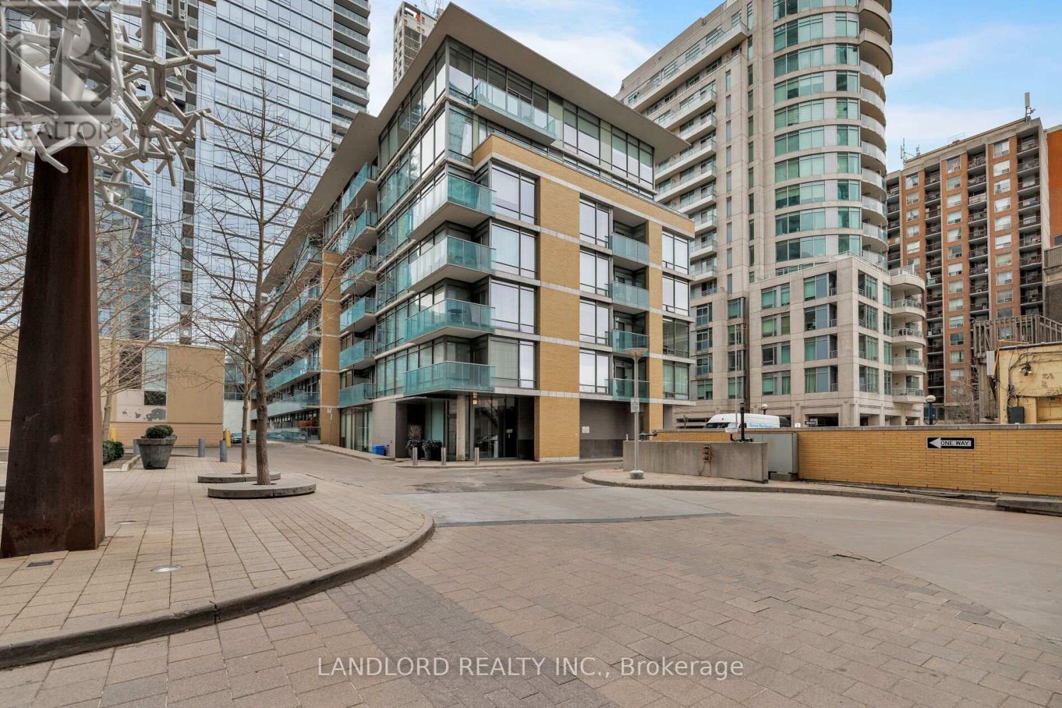64 Foxley Street
Toronto (Trinity-Bellwoods), Ontario
Welcome to this beautifully renovated attached row townhouse, perfectly nestled in the vibrant and sought-after Trinity Bellwoods neighborhood, just off the Ossington strip. With its modern updates and stylish finishes, this home offers the ideal blend of comfort and luxury. Inside, you'll be greeted by soaring 10-foot ceilings and an open-concept design that enhances the spacious feel of the main floor. The gourmet kitchen is a chef's dream, featuring sleek stone countertops, top-of-the-line stainless steel appliances, and ample cabinet space. The main floor also boasts a convenient powder room and direct access to a fully fenced backyard ? fantastic space for outdoor entertaining or relaxation. Upstairs, you'll find three generous bedrooms and two full bathrooms, including a beautifully appointed primary suite. The lower level has been thoughtfully renovated into a self-contained suite, offering additional living space with its own separate entrance, perfect for guests, in-laws, or potential rental income. Location is everything, and this home doesn't disappoint. Just steps away from the trendy shops and restaurants of Dundas/Ossington and Queen West, as well as easy access to public transit, parks, and so much more, you'll have everything you need at your doorstep. Don't miss the opportunity to own this turnkey gem in one of Toronto's most desirable neighborhoods! (id:50787)
Sotheby's International Realty Canada
4008 - 7 Mabelle Avenue
Toronto (Islington-City Centre West), Ontario
Discover elevated luxury in this rare 971+ sqft Islington Terrace condo by award-winning Tridel, perched on one of the buildings highest floors with breathtaking, unobstructed views of downtown Toronto, the CN Tower, and Lake Ontario enjoyed from two private, south-facing balconies. Freshly painted and meticulously maintained, this spacious 2-bedroom plus den layout features soaring 9ft ceilings, engineered laminate flooring throughout, and an open-concept living/dining area perfect for entertaining or relaxing. The sleek kitchen boasts stainless steel appliances, quartz countertops, and a versatile island with built-in power. Three stylish washrooms and separate climate controls for each bedroom add comfort and convenience, not to mention each bedroom with its own walk-in closet! Prime Location!! Live steps from Islington Subway Station, making downtown commutes a breeze. Walk to the vibrant shops, cafes, and restaurants of Bloor and Islington Place, Sobeys Urban Fresh, and Tim Hortons. Enjoy nearby parks, top schools, and the upscale Kingsway and Bloor West Village with boutique shopping and fine dining. Minutes to major highways (QEW, Hwy 427), Pearson Airport, Sherway Gardens, IKEA, and renowned golf courses like Islington and Lambton. Enjoy low maintenance fees including internet plus parking and a locker on the same level, close to the elevator. Indulge in over 50,000 sqft of world-class amenities: indoor pool, sauna, hot-tub fitness & yoga centre, basketball court, movie theatre, party rooms, BBQ terraces, playgrounds, and more. Whether you're a growing family, end user, or investor, this rarely offered floor plan delivers luxury, value, and unbeatable convenience in one of Toronto's most vibrant, connected communities. Don't miss your chance to own this sky-high sanctuary where every day begins and ends with a view! (id:50787)
Royal LePage Signature Realty
29 Benhurst Crescent
Brampton (Northwest Brampton), Ontario
Welcome to this brand new, beautifully built FREEHOLD townhome by the prestigious Rosehaven Homes, located in the desirable Mississauga & Mayfield area. This luxurious property is loaded with upgrades and features a modern open-concept main floor. Enjoy a spacious, full-sized kitchen equipped with stainless steel appliances, perfect for family living. The main level and hallway showcase elegant hardwood flooring, complemented by a hardwood staircase with stylish iron pickets. Upstairs, you'll find three generously sized bedrooms, including a primary suite with a 4-piece ensuite and walk-in closet. Conveniently located within walking distance to parks and schools, this home checks all the boxes! (id:50787)
Property.ca Inc.
46 Farmingdale Crescent
Barrie (Cundles East), Ontario
Stunning Fully Renovated Family Home in Prime Location. Welcome to this Beautifully Renovated 2-Storey Home, Nestled In A Mature Neighbourhood Known For Its Large Lots, Mature Trees, & Exceptional Privacy. This Turnkey Property Has Been Thoughtfully Updated From Top to Bottom, Featuring Brand New Laminate Flooring And A Custom Designer Kitchen Crafted by Kas. The Open-Concept Kitchen Feeds Into The Dining Room And A Large Living Room With An Oversized Bay Window, Making It Easy To Cook And Entertain Family & Friends. The Exterior Impresses With New Siding, Fascia, Soffits, Windows, Front Door, And Garage Door Along With A Convenient Garden Shed For Extra Storage. Inside, the Spacious Open-Concept Layout Is Perfect for Family Living. The Fully Finished Basement Features Durable Laminate Flooring And A Cozy Wood-Burning Fireplace, Ideal For Relaxing Evenings. Offering 4 Generously Sized Bedrooms And 2 Updated Bathrooms, This Home Provides Both Comfort And Functionality. Step Outside To A Fully Fenced Backyard With A Large Patio Perfect For Entertaining Or Unwinding In A Peaceful Setting. Located On A Quiet Street With Excellent Schools Nearby, You're Within Walking Distance To Georgian Mall, Local Trails, And Parks. Plus, You're Just A Short Drive To Highway 400 And Several Golf Courses, Making This An Ideal Spot For Both Convenience And Lifestyle. (id:50787)
RE/MAX Hallmark Chay Realty
338 - 555 William Graham Drive
Aurora, Ontario
Welcome to this Bright and Beautifully upgraded 1 + 1 Bed unit in the Prestigious Arbors Condo. Spanning 722 Sqft, this sun-filled unit showcases tasteful upgrades including modern lighting, elegant wainscoting, and sleek contemporary finishes. Set within a quiet, well-established community surrounded by nature, yet just minutes from Established & Renown Golf courses, Parks, Shopping, Transit, and Everyday Essentials. The Building offers an impressive lineup of amenities, including a state-of-the-art gym, yoga studio, party room, shared BBQ terrace, pet wash station, billiards room, and a comfortable guest suite-perfect for entertaining and everyday enjoyment. Includes one parking space and locker for added convenience. (id:50787)
RE/MAX Premier Inc.
2 Mill Race Court
Markham, Ontario
Nestled in the picturesque hamlet of Dickson Hill, this delightful home sits on a beautifully landscaped 1/3-acre lot, offering peace, privacy, and boundless potential for the visionary buyer. Enjoy the charm of country living without sacrificing convenience--this serene property is just a short walk from local shops, restaurants, and everyday amenities, offering the best of both worlds. Inside, the spacious living and dining area is bathed in natural light thanks to expansive wall-to-wall windows and features a cozy enclosed wood-burning fireplace with a striking floor-to-ceiling brick surround. Elegant double French doors lead to a bright family room enhanced with crown moulding, and both rooms offer walk-outs to a raised deck--perfect for entertaining or relaxing in your private backyard retreat. The large, eat-in kitchen is ideal for family living, complete with ample cabinetry, a pantry for added storage, and generous counter space for preparing meals and gathering with loved ones. A convenient combined laundry and powder room completes the main level. Upstairs, discover three generously sized bedrooms, including a spacious primary suite featuring a 4-piece ensuite with double sinks and a large storage closet. A stylish wood-and-glass staircase railing adds a modern design touch that blends seamlessly with any future renovations.The finished basement offers even more living space, with a versatile rec room, a fourth bedroom, a 2-piece bath (with rough-in for a shower), and a bonus room--ideal for a home workshop, studio, gym, or hobby space. Outside, you'll find an interlock driveway and walkway, mature trees and shrubs, and a raised deck that invites quiet morning coffees or evening gatherings under the stars. Don't miss your chance to put your personal touch on this hidden gem in one of the areas most peaceful and sought-after communities--where the tranquility of rural living meets the convenience of urban life just minutes away. (id:50787)
Century 21 Leading Edge Realty Inc.
17657 Highway 48
East Gwillimbury, Ontario
Live the Dream in this 2022 Show-Stopping Custom Built Estate Bungalow on 2 Scenic Acres! From the moment you arrive, this home wows-follow the striking armour rock-lined driveway to grand double doors that open to pure elegance. Inside, soaring 9-ft ceilings, rich walnut engineered hardwood, 8-ft solid wood doors, modern lighting, and pot lights set a luxurious tone throughout. With 4+1 bedrooms and 5 baths, there's room for everyone plus flexibility with a main floor bedroom currently used as an office, perfect for a library or guest space. The chefs kitchen is a true centerpiece: quartz counters and backsplash, soft-close cabinetry, walk-in pantry, 2 sinks, under-cabinet lighting, high-end Frigidaire S/S appliances, and a 36 Thor 6-burner stove-cook, host, and impress with ease. The dreamy primary suite features double-door entry, large walk-in closet, walk-out to the upper deck, pot lights, ceiling fan, and a spa-inspired ensuite: dual vanities, deep soaking tub, heated floors, and a glass walk-in shower with rain and handheld heads. Two more bedrooms share a chic bathroom with double vanity, large tub, and heated floors. Style meets function with wrought iron spindles, oak newels, and top-tier mechanicals: ICF foundation, heat pump + propane backup, Generac whole-home generator, HRV, reverse osmosis, and water softener. The expansive lower level (9-ft ceilings!) includes a full kitchen, family room, 2 baths, bedroom, and storage-with two separate walkouts for in-law or rental potential. Unwind on the massive upper deck with durable Durodeck and glass railings -your private escape with epic views. Only 12 minutes to Hwy 404 & Newmarket-don't miss this masterpiece! Check out the virtual tour & see the extensive list of inclusions attached.....this home is filled with luxury finishes -a beautiful country property just minutes from all of the conveniences of the GTA. (id:50787)
Century 21 Heritage Group Ltd.
910 Oaktree Crescent
Newmarket (Summerhill Estates), Ontario
Location! Location! Location! Bright 4 bedroom 1660 sq ft very well maintained semi-detached beautiful home in a quiet family friendly neighborhood for sale in Summerhill Estates. Open kitchen with excellent cupboard space. Walk-in closet and 4 pc ensuite in primary bedroom. Carpet free and well maintained and cared for home! Outdoor shed, finished basement with Separate cold cellar, Lots Of Natural Light. Roof (2017) Hot water tank (2024) Close To Schools, Parks & Public Transportation. (id:50787)
Right At Home Realty
4 Branthaven Court
Whitby (Brooklin), Ontario
This one has it all! RARELY-OFFERED TRIFECTA of a home with BUNGALOW on a QUIET-END COURT and nestled on a PREMIUM RAVINE LOT in the heart of Brooklin, one of Durham Region's most sought-after communities. HUNDREDS OF THOUSANDS of UPGRADES! Open-concept living showcasing soaring 18 ft ceiling and ceiling fain front foyer. 9' ceilings on main level with pot lights in main area. Entertainer's dream with customized gourmet kitchen boasting Kenmore Pro professional stainless steel appliances and durable Caesarstone countertops with extra long island with waterfall feature, bar sink & bar fridge. Custom millwork with special LED lighting surrounding gas fireplace in the livingroom and second brick fireplace in basement recreation area. Primary retreat has walk-in closet and spa-like ensuite with frameless shower. Hand - scraped walnut hardwood flooring on main. Main floor laundry with access to double garage that also has an e-charger. Home offers a harmonious blend of modern upgrades & timeless design, ideal for downsizers, executives or families in need of in-law suite. Basement has potential for a 4th bedroom & has a bathroom rough. Perfect for those seeking refined comfort in a serene neighbourhood offering peace & tranquility. Professionally landscaped with sprinkler system. Enjoy the sunrise while sitting on the large front porch or escape onto the 700sq foot backyard deck with hot tub to relax and enjoy the sunset views & great for entertaining. Poured concrete on backyard patio with waterproof deck, decorative string lighting, sunscreen panels,& gas BBQ hookup. Just minutes away from shops, restaurants and cafes & top-rated schools recreational center, golf & parks. Enjoy nature walks on the trails and conservation area. Easy access to Hwy 407, 401 & 412. 20 mins to the Whitby GO station & short drive to Durham college & Ontario Tech University. Come view this luxurious gem before it's too late! (id:50787)
Royal LePage Connect Realty
320 - 43 Hanna Avenue
Toronto (Niagara), Ontario
Luxurious Light-Filled 1300 Sqft 2 Bedroom 2 Bath Authentic Toy Factory Loft. Excellent Open Concept Layout Features South-West Corner With Huge Windows And Two Juliet Balconies, 13Ft Douglas Fir Ceilings, Track Lighting, Hardwood Floors, Exposed Brick, Beams And Ducts. Ultra-Modern Upgraded Kitchen W/ Quartz Countertop And Large Island. Parking On Same Level As Suite. 24 Hr Concierge. Steps To Transit, Cafes, Restaurants, Groceries, Shopping And Services. Photos from previous listing when loft was vacant. (id:50787)
Sutton Group-Associates Realty Inc.
3111 - 2 Anndale Drive
Toronto (Willowdale East), Ontario
Tridel Hullmark Centre. A Signature Development Located At The Intersection Of Yonge And Sheppard. One Of The Most Prestigious Condo In North York With Direct Indoor Access To 2 Subway Lines. 24 Hrs Concierge & Excellent Recreational Facilities. Well Maintained High Floor Unit With Amazing View. Quartz Countertop. Steps To Shopping, Restaurants, Grocery Stores. Oversized Windows, Fully Equipped Gym, Theatre, Party Room, Out Door Pool And Lots More. (id:50787)
Century 21 Atria Realty Inc.
209 - 21 Scollard Street
Toronto (Annex), Ontario
Rare and exciting opportunity to own 1 of only 97 suites in this 7 storey boutique building tucked away in the heart of coveted Yorkville. A spacious and well-laid out 1 + den suite with parking and locker! Functional U-shaped kitchen with upgraded granite counters, stainless-steel appliances and breakfast bar. The entire suite is finished with upgraded engineered hardwood flooring, and 9 foot ceilings. Other fine features include upgraded marble flooring and marble surround bathtub/shower in the bathroom. The south-facing unit enjoys plenty of natural light from the floor to ceiling windows. Access to the large and private balcony from both the living room and bedroom, which overlooks charming Yorkville Town Hall Square. The large den, just off the kitchen, provides additional space for a home-office, or for guests. Access the shared amenities of both 21 Scollard St and 18 Yorkville Ave: party room, gym, sauna, media room, rooftop deck, and visitor parking. Arguably one of the most desirable and well-connected neighbourhoods in the entire city -- easy and safe walk to any amenities you could desire and well-situated for quick access to the luxury shopping/dining of Yorkville, to downtown by transit or the DVP by car. Enjoy the comfort, security and privacy of luxury condo living redefined in an intimate, beautifully maintained boutique building. Check out our virtual tour! (id:50787)
Landlord Realty Inc.






