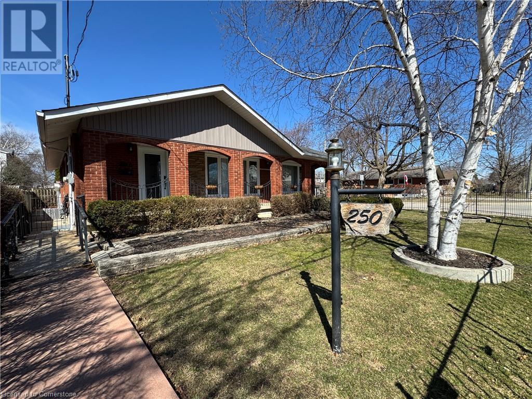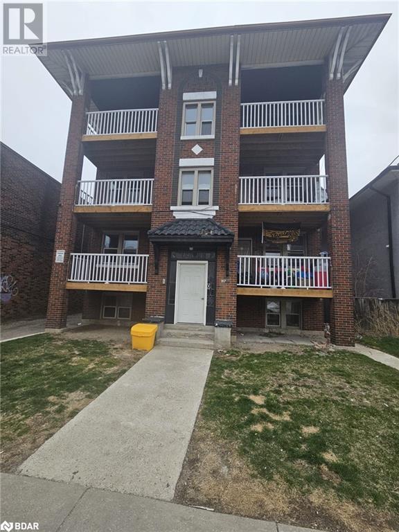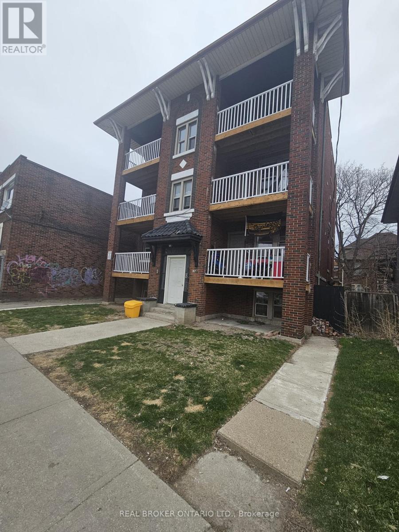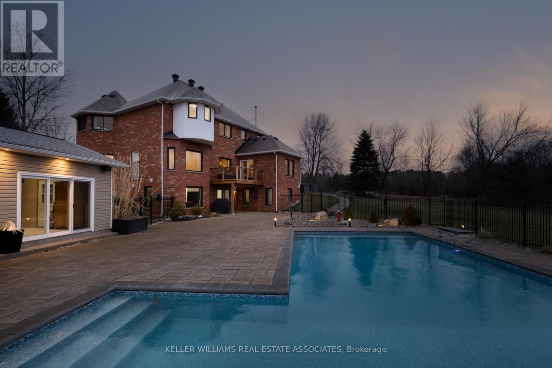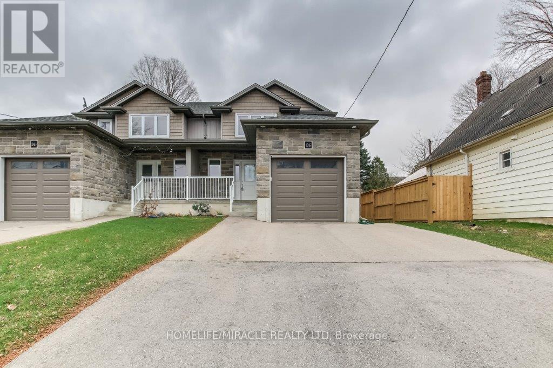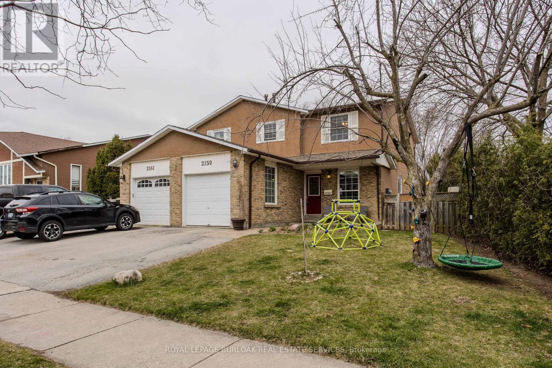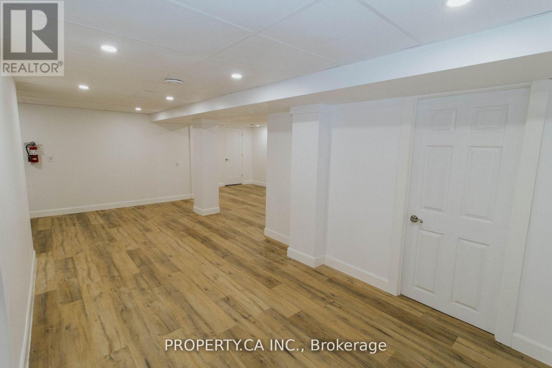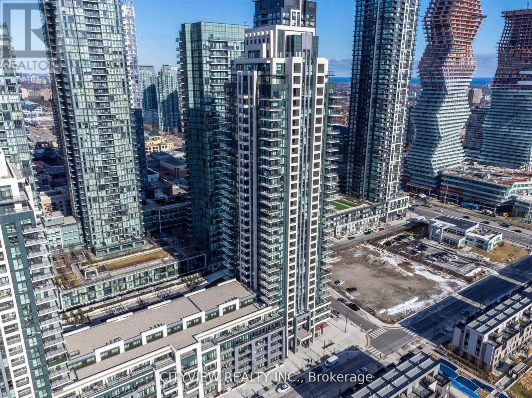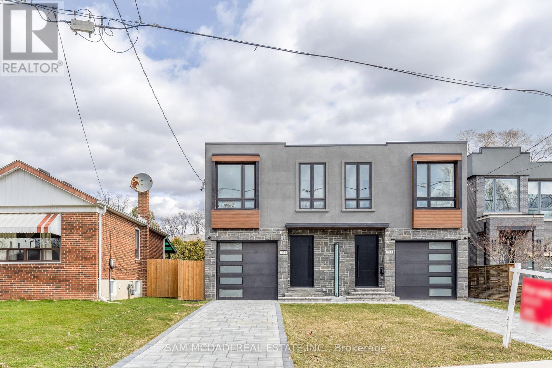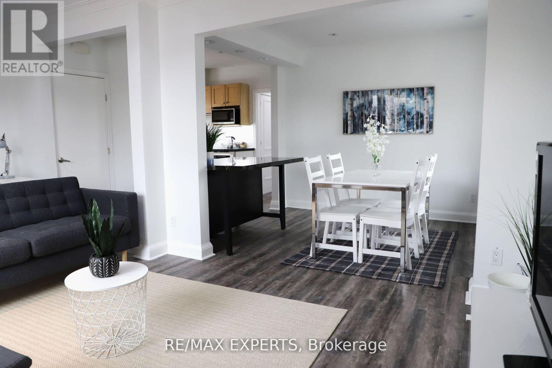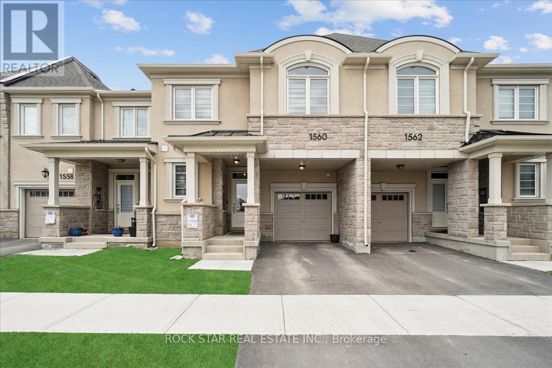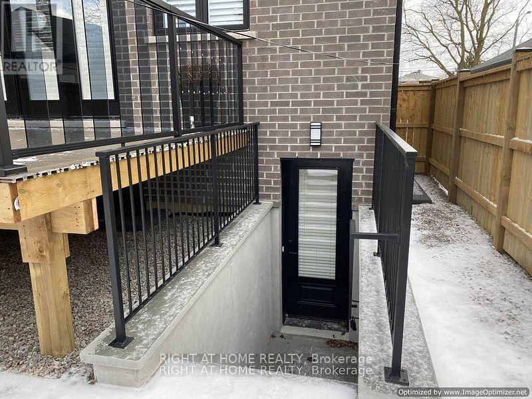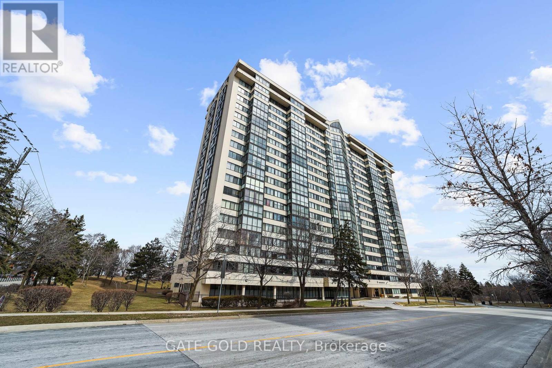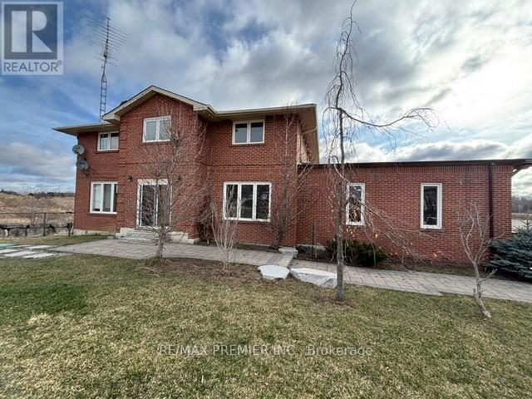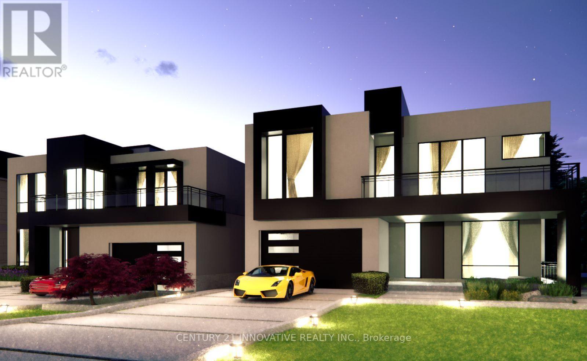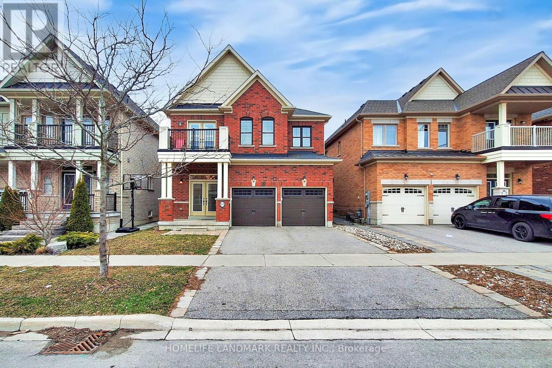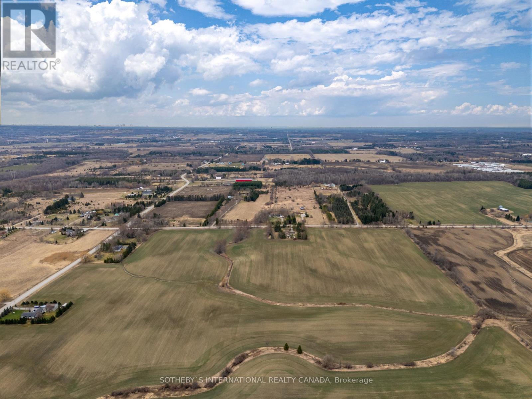2199 Sixth Line Unit# 217
Oakville, Ontario
Fall in Love with This Bright & Spacious Corner Unit Condo and call it home! Loaded with value, Step into this lovely 2-bedroom, 2-bathroom corner unit, flooded with natural sunlight thanks to expansive windows throughout. The generous primary bedroom features oversized closets, a modern ensuite with a large walk-in shower, and a private balcony—perfect for morning coffee or a quiet evening unwind. Enjoy a stunning wall of windows in the open-concept living and dining area, creating a warm, sun-filled space ideal for relaxing or entertaining. The beautifully updated eat-in kitchen offers ample cabinetry and counter space, perfect for home cooks and hosts alike. This rare gem includes two parking spaces—a true bonus—and a locker for extra storage. Packed with value and filled with light, this condo won’t last long. Great building amenities include; party room with full kitchen, library, games room, exercise room, car wash & underground parking, and more. Fantastic location within minutes to all amenities and public transportationDon’t delay—make this home yours today! (id:50787)
Royal LePage State Realty
250 West 31st Street
Hamilton, Ontario
Discover this beautifully renovated detached legal duplex on a desirable corner lot located on the West Hamilton Mountain! With 5 total bedrooms and 3 full bathrooms! Legally converted from a single family home to a two unit dwelling in 2023 with extensive upgrades throughout! The upper unit features 3 spacious bedrooms, a bright living and dining area, a large kitchen with ample cupboard space, a 4-piece bathroom, and in-suite laundry. The fully renovated lower unit, with its own private entrance, offers 2 bedrooms with walk-in closets, 2 full bathrooms, a mud room, a modern kitchen, a generous living area, an office space, and its own laundry room. Both units have separate hydro meters and private laundry with tons of storage space! Outside, enjoy a fenced, gated property with a private backyard, a cozy front porch, a driveway that fits 4 cars, and an attached garage! Located in a highly sought-after neighbourhood close to schools, parks, shopping, and transit, this is a perfect opportunity for investors or families seeking multi-generational living! (id:50787)
Exp Realty
80 Orchard Point Road Unit# 604
Orillia, Ontario
EXPERIENCE LUXURY LAKEFRONT LIVING AT THIS STUNNING CONDO FEATURING A LARGE BALCONY & HIGH-END FINISHES! Welcome to 80 Orchard Point Road #604, a stunning waterfront condo offering breathtaking views of Lake Simcoe! Step inside this sun-drenched, open-concept space where every detail exudes sophistication, from the elegant crown moulding to the beautiful flooring and upscale finishes throughout. The modern kitchen is a culinary dream, featuring sleek white cabinetry, a tile backsplash, a breakfast bar, and top-of-the-line built-in appliances, including a double wall oven, microwave, and cooktop. The expansive living room boasts a cozy fireplace and seamless access to a large balcony, perfect for taking in the spectacular lake vistas. With two spacious bedrooms each with closets and two full bathrooms, including a primary bedroom with a 4-piece ensuite, this home is designed for both comfort and luxury. This ?well-maintained building has outstanding amenities that elevate your lifestyle including an infinity pool, hot tub, rooftop terrace, fitness centre, and media room all at your fingertips. Plus, with in-suite laundry and an included underground parking space, convenience is assured. Located minutes from downtown Orillia, you’ll enjoy easy access to boutique shopping, fantastic dining, and cultural venues, as well as nearby parks, beaches, and the Lightfoot Trail. This condo is the ultimate choice for active adults seeking low-maintenance living in a luxurious, lakefront setting! Don’t miss this rare opportunity to live your waterfront dream! (id:50787)
RE/MAX Hallmark Peggy Hill Group Realty Brokerage
917 Main St E Street
Hamilton, Ontario
A charming and freshly painted 2 bedroom 1 bathroom apartment is available and located on the top level of this 7 unit building. It has lovely private balcony which faces south and gives you a great place to unwind after a busy day of work. Featuring an open concept living room/kitchen you can entertain friends and family easily. The kitchen feature stainless steel appliances (Stove, Fridge and Dishwasher) and has in suite laundry so no need to go to the laundromat. This centrally located apartment is close to downtown Hamilton, Gage Park and the transit stop is less than a two minute walk. This building offers a lifestyle of community and the opportunity to take part in the parks concerts, festival and trails. Shopping and dining opportunities are within walking distance near Ottawa Street. Take the transit and explore the the mountain with its great hiking and biking trails. Perfectly suited for young professionals, students or couple looking for a great living space. (id:50787)
Real Broker Ontario Ltd.
67 - 80 Strathaven Drive
Mississauga (Hurontario), Ontario
Welcome to this charming and well-maintained home nestled in a safe, family-friendly neighborhood. Ideally located, this residence offers 3 bedrooms and 3 bathrooms, a bright and open-concept living and dining area and a large backyard deck perfect for entertaining. The third-floor primary suite provides added privacy, while additional features include central vacuum, direct garage access, ensuite laundry and more. Conveniently situated just steps to public transit and minutes from hwys 403/401, Square One, Heartland Town Centre, future LRT, and all major amenities. (id:50787)
RE/MAX Real Estate Centre Inc.
RE/MAX Realty One Inc.
7 - 917 Main Street E
Hamilton (Stripley), Ontario
A charming and freshly painted 2 bedroom 1 bathroom apartment is available and located on the top level of this 7 unit building. It has lovely private balcony which faces south and gives you a great place to unwind after a busy day of work. Featuring an open concept living room/kitchen you can entertain friends and family easily. The kitchen feature stainless steel appliances (Stove, Fridge and Dishwasher) and has in suite laundry so no need to go to the laundromat.This centrally located apartment is close to downtown Hamilton, Gage Park and the transit stop is less than a two minute walk. This building offers a lifestyle of community and the opportunity to take part in the parks concerts, festival and trails. Shopping and dining opportunities are within walking distance near Ottawa Street. Take the transit and explore the the mountain with its great hiking and biking trails. Perfectly suited for young professionals, students or couple looking for a great living space. (id:50787)
Real Broker Ontario Ltd.
121 Mackan Street
Thorold (556 - Allanburg/thorold South), Ontario
Welcome to 121 Mackan Street, this multi-generational home offers incredible flexibility and potential for both families and savvy investors. A well maintained and professional managed property features an upper floor boasting a functional layout with a spacious living area and plenty of windows providing an abundance of natural light and comfort (currently leased for$2,300), it also offers a separate entrance leading to the basement apartment or in-law suite providing more space and flexibility, perfect for extended family or tenants (it was rented for $1,650). This property sits in one of the largest plots of land in the community and the municipality has already issued building permits for a legal basement and a separate additional dwelling garden unit, boosting potential income to maximize your investment! Whether youre looking to settle into this charming cottage-style community or looking for a solid investment opportunity, this property offers all you need. (id:50787)
Keller Williams Real Estate Associates
1402 - 128 King Street N
Waterloo, Ontario
Your Search Ends Here! This beautiful Corner "Dupont Model" unit features 2 Bedroom + open concept Study w/ 2 full bathrooms & 9 Ft Ceiling Throughout. Open Concept Living Kitchen Area w/ S/S Appliances. Lots of Windows for Lighting. This Condo features 2 Balconies 132 sqft & 48 sqft W/ Beautiful City Views plus 826 sqft of interior space (floor plan attached). Building Offers Several Indoor/Outdoor amenities. Easy Access with Transit at doorstep. Close Proximity To Wilfred Laurier & Waterloo University, Restaurants, Shops and Highways. Don't Miss This One!. (id:50787)
RE/MAX Realty Services Inc.
9343 Wellington 22 Road
Erin, Ontario
Welcome To 9343 Wellington Road 22, Erin A Captivating 22-Acre Estate Offering Over 4000 Sq.Ft. Of Finished Above-Grade Living Space. This Dream Oasis Features 4+1 Bedrooms, 4 Bathrooms, And A Winding Driveway Leading To A Double Car Garage With Parking For 10 More Vehicles. Step Inside To A Grand Foyer With A Stunning Wood Staircase. The Formal Living And Dining Rooms Are Bathed In Natural Light From Large Windows Overlooking The Picturesque, Tree-Lined Property. A Main Floor Office Easily Doubles As An Extra Bedroom. The Custom Kitchen Boasts Quartz Countertops, Pot Lights, A Large Peninsula, Tile Backsplash, Built-In Stainless Steel Appliances, And A Coffee Bar. The Family Room Features A Wood Stove, Expansive Windows, And A Walkout To The Deck Overlooking The Backyard And Pool. A Convenient 2-Piece Bath, Mudroom, And Laundry With Garage Access Complete The Main Level. Upstairs, The Primary Suite Offers A Walk-In Closet, Large Windows, And A Luxurious 5-Piece Ensuite With A Jetted Soaker Tub. Three Additional Bedrooms Share A 5-Piece Bathroom. The Fully Finished Walkout Basement Provides A Separate Living Space With A Bedroom, Eat-In Kitchen, Living Room, 3-Piece Bath, And Patio Access Ideal For In-Laws Or Multigenerational Living. Outside, Enjoy A Resort-Style Backyard With A 20'X40' Saltwater Pool, Hot Tub, And Pool House Featuring A Wood Stove, Cocktail Bar, And Mini-Split System. Located Minutes From Downtown Erin, Schools, Shopping, And Major Highways This Is Country Living At Its Finest! (id:50787)
Keller Williams Real Estate Associates
136 Cherry Street
Ingersoll (Ingersoll - South), Ontario
Beautiful 3 bedrooms fully upgraded semi detached home. Features wood flooring thru-out. Gourmet kitchen with S/S appliances, breakfast bar, backsplash, pot lights and Granite countertop thru-out. Garden doors off dining room to finished deck. Upper level boasts three good size bedrooms. finished basement with L Shaped family room including corner gas fireplace lot & high 4 piece bath. Extra deep lot 8' garage door. Loaded with extra 1984 sq ft finished living space. True Gem don't delay". (id:50787)
Homelife/miracle Realty Ltd
115 - 1280 Gordon Street
Guelph (Kortright East), Ontario
Welcome to Unit 115 at 1280 Gordon Street a rare gem offering the perfect blend of convenience, space, and style! This beautifully designed stacked condo spans 1,186 sq. ft. over two bright and functional levels. With direct walk-up access to Gordon Street, you can skip the elevator and enjoy the ease of a private entrance perfect for busy mornings or quick trips out. Inside, you'll find a thoughtfully laid-out floor plan with 3 spacious bedrooms, including two with private ensuites, plus a third full bathroom ideal for families, roommates, or guests. Features granite countertops and stainless steel appliances throughout, bringing together high-end style and practical durability. Whether you're a first-time buyer, investor, or a parent purchasing for a student at the University of Guelph, this home offers incredible flexibility. What truly sets this unit apart is the direct interior access to heated underground parking, with your dedicated parking space and oversized 7.5' x 10' storage locker located just outside your private lower-level entrance. Its the ultimate in condo convenience with the feel of your own private townhouse. Low-maintenance living, a prime south-end location, and a layout that just makes sense Unit 115 is one you don't want to miss. Book your private showing today! (id:50787)
Keller Williams Real Estate Associates
3006 William Cutmore Boulevard
Oakville, Ontario
Beautifully updated, brand new unit located in sought after Mattamy Clockwork building in Joshua Meadows. There is no wasted space in this bright 583 square feet unit. The modern, open-concept kitchen includes upgraded built-in stainless steel appliances, upgraded cabinetry and hardware, a center island with room for stools and extra storage, luxurious granite countertops and an elegant backsplash. Premium laminate flooring throughout. The generous primary bedroom enhanced with frameless glass sliding doors on the double closet. The den provides ample space to set up a home office, or use as a dining area. Keep your water bills lower with the upgraded washer & dryer in your ensuite laundry. The main bathroom has an upgraded vanity, upgraded tile and shower hardware. The 124 square foot balcony with sunny west exposure offers a wonderful outdoor retreat. Secure underground parking, locker and internet are included. The building offers fantastic amenities including 24 hour. concierge & security, a state of the art fitness centre, pet spa, social lounge, party room, rooftop terrace and secure parcel delivery station. Located in close proximity to schools, the Oakville Hospital, beautiful parks, shopping, fine dining and entertainment. Commuters dream with easy access to the 403, QEW & 407. Close to public transit and the GO. Energy efficient condo with geothermal heating and cooling. Custom window coverings have been ordered, including blackout bedroom shades. (id:50787)
Sutton Group Quantum Realty In
1012 - 3100 Keele Street
Toronto (Downsview-Roding-Cfb), Ontario
Experience contemporary living in this well-designed 2-bedroom, 2-bathroom unit at the brand-new Keeley Condos! This 10th-floor, east-facing suite offers breathtaking park views from your private balcony. Enjoy a sleek modern kitchen with energy-efficient stainless steel appliances, smooth ceilings, and a spacious primary bedroom with a 4-piece ensuite. The second bedroom features stylish sliding glass doors, adding versatility to the space. Additional conveniences include in-suite HVAC, stacked washer & dryer, a personal storage locker, and parking.Located in a prime area, you're steps from Downsview Park, home to lush green spaces, exciting events, and the Toronto Wildlife Centre. With easy access to Downsview Park TTC & GO Station, Highway 401 & 7, York University, Humber River Hospital, and scenic trails, this location offers the perfect blend of urban convenience and natural beauty. Welcome home! (id:50787)
Royal LePage Signature Connect.ca Realty
20 Thimbleberry Street
Brampton (Fletcher's Meadow), Ontario
Rare Raised Bungalow in Fletcher's Meadow! This beautifully renovated 2+1 bed, 3-bath gem offers smart functionality and standout features. The bright and spacious living room flows into a stunning kitchen with quartz counters, tiled flooring, full backsplash, stainless steel appliances, and a dining area with bonus cabinetry overlooking a raised deck and fenced backyard. The primary bedroom features a custom wood closet and a luxurious 4-piece ensuite with a bidet. The 2nd bedroom is versatile as an office or guest room. Main floor laundry and mirrored hallway closets add daily convenience. The finished basement offers a separate entrance, full kitchen, bedroom, 4-piece bath, and secondary laundry perfect for in-laws or rental income. Extended driveway fits 5 cars incl. garage. Enjoy a pet-friendly enclosed patio, shed, and deck in the backyard. Backing onto Cheyne Middle School, steps to parks, trails, and transit. Minutes to FreshCo, Asian Food Centre, Earlsbridge Plaza, Cassie Campbell Rec Centre, and Mount Pleasant GO. A rare opportunity in a high-demand family-friendly neighbourhood! (id:50787)
Royal LePage Signature Realty
1504 - 430 Square One Drive
Mississauga (City Centre), Ontario
Stunning Never before lived in one bedroom unit at AVIA 1 Tower. Laminate flooring throughout the whole unit with 2 mirrored closets for tons of storage. 4PC bath with a medicine cabinet. Spacious primary bedroom with sliding doors. Open concept kitchen with built in appliances overlooking the dining/living room. Large 148 square foot balcony. Amenities include gym, party room, theatre room, yoga/meditation room, kids zone, games room and rooftop area. (id:50787)
Cityview Realty Inc.
2159 Fairchild Boulevard
Burlington (Tyandaga), Ontario
A rare gem in the heart of Tyandaga, this semi-detached home with 2071 sf of living space is a true family haven, backing directly onto Fairchild Park offering both privacy and picturesque views of mature trees and open green space. Ideally located close to top-rated schools, parks, trails, and minutes to downtown, it blends natural beauty with everyday convenience. The curb appeal is effortless thanks to an autopilot perennial garden no watering required, with blooms that change throughout the seasons. The interlock stone walkway and EV charger-equipped garage add both charm and functionality to the exterior. Inside, you'll find a bright and welcoming main floor featuring newer laminate flooring, a handy 2pc powder room, and a charming kitchen with stainless steel appliances, ample cabinetry with slide-out drawers, a recently upgraded tap, tile backsplash, and a cozy breakfast nook with a large window. The open-concept living and dining area is flooded with natural light from a bay window and features smart wifi-enabled light switches, upgraded light fixtures, and walkout to the back deck. Upstairs, the updated flooring continues throughout. The spacious primary bedroom includes a large window and 4pc ensuite. Two additional well-sized bedrooms and a 4pc main bath with an oversized vanity complete this level. The fully finished basement offers a large rec room with a brick-surround sealed-off fireplace that can be easily converted, laundry, and a bathroom rough-in ideal for future customization. Step outside into a backyard designed for both family time and sustainability. Enjoy a fully fenced yard, wood deck with built-in bench seating, a stamped concrete patio, fresh sod (2024), and space for kids to run around. The organic raised bed garden, raspberry bushes, and rain barrel make it a dream for green thumbs. A turnkey opportunity in one of Burlington's most coveted family neighbourhoods. (id:50787)
Royal LePage Burloak Real Estate Services
Lower - 154 Kerr Street
Oakville (1002 - Co Central), Ontario
Renovated open space basement with closed separate room (ideal for private personal care) available for sublease. Equipped with a small kitchen, a laundry room with a washer and dryer and a powder room. Shared entrance with Injex on the main floor with a private staircase leading down. Prime exposure on Kerr St. Looking for a tenant in the personal care/beauty industry, complimentary to Injex Beauty Inc. Signage outside and inside allowed upon approval of the landlord. (id:50787)
Property.ca Inc.
3218 - 4055 Parkside Village Drive
Mississauga (City Centre), Ontario
Fully Furnished!! Much Sought After Block9 Towers Located In The Heart Of Mississauga-Square One 2Br 2Bath With Fantastic South East Views. 9' Ceiling, Open Concept Kitchen With Granite Counters, Backsplash, Stainless Steel Appliances, Master Has 4Pc Ensuite, Large Closet. Ensuite Laundry, 1 Parking And 1 Locker Included. Close To 401, 403, Square One Shopping Mall, Sheridan College, Celebration Square, Public Transit, Ymca, Central Library And Much More! (id:50787)
Cityview Realty Inc.
1602 - 430 Square One Drive
Mississauga (City Centre), Ontario
Bright and spacious 1-bedroom, 1-bathroom unit at Avia, where modern design meets comfort. Featuring 460 square feet of well-appointed living space and a 105-square-foot balcony. Situated in the heart of Parkside Village, this vibrant, pedestrian-friendly community provides unparalleled convenience. Enjoy easy access to premier shopping, dining, and entertainment, including Square One Shopping Centre, Living Arts Centre, Sheridan College, Whole Foods, Crate and Barrel, Celebration Square, Central Library, and the YMCA. Commuting is effortless with a major transit hub just steps away. (id:50787)
Bonnatera Realty
9 Delport Close
Brampton (Bram East), Ontario
Pride of Ownership! Welcome to this Absolutely stunning home perfectly blending modern style with convenience and functionality. This home nestled in the highly sought-after Bram East neighborhood, boasting a premium corner lot with a detached second level. The main floor boasts a functional layout filled with tons of natural light, featuring a spacious living room, bay windows w/California shutters and an upgraded eat-in kitchen that flows seamlessly into the expansive, fully fenced backyard w/deck, creating a perfect blend of indoor and outdoor living. The kitchen is equipped with a brand new gas stove, ample cabinets, movable island, deep pantry, backsplash, stainless steel appliances, and a large dining area. Hardwood flooring gleams in the living areas and upstairs hallway, complemented by matching oak stairs. The primary bedroom is bright and spacious, with a walk-in closet and an ensuite bathroom featuring a soaker tub and separate shower. Second level offers two other generously sized bedrooms, a bath & laundry. Steps away from groceries, public transit, financial institution, parks, trail & much more. Close to schools including French immersion, Costco, Hwy 427, 407, Gore Meadows Community Centre, Claireville Conservation Area, Village of Kleinburg, Vaughan Mills Mall & much more. (id:50787)
RE/MAX Realty Services Inc.
73 - 73 Carisbrooke Court
Brampton (Central Park), Ontario
Freshly Renovated from Top to bottom,2 Story Single car garage, 3 Bedroom Townhouse on a quiet street. Renovated washrooms,New Kitchen,All new S/S Applianaces,New Laminate floorings,Zebra Blinds,Pot lights and much more.Close to all Amenities,walking distance from schools,parks,Transit and shopping plaza.Open concept finished basement with newly built washroom, best for office or recreational use.Bring your fussiest Buyer and you won't be dissappointed.Offers Anytime. (id:50787)
Royal LePage Flower City Realty
23b Maple Avenue N
Mississauga (Port Credit), Ontario
Introducing this exceptional semi-detached residence: 23B Maple is a true gem nestled in the renowned community of Port Credit. Offering a serene retreat on a pool-sized, 149-ft deep lot, this property blends comfort with modern aesthetics. Inside, the open-concept design creates a seamless flow throughout. The gourmet kitchen is a showcase of craftsmanship, featuring a large centre island with waterfall quartz countertops and custom cabinetry. Intricately connected to the living and dining areas, every detail has been thoughtfully considered. The main level extends to an oversized deck, offering year-round enjoyment. Open-riser stairs with glass rails lead to the upper level, where the primary suite serves as a private sanctuary. It features a balcony overlooking the backyard, an expansive walk-in closet, and a spa-inspired 5-piece ensuite, complete with a soaker tub and rainfall shower. Three additional well-appointed bedrooms, each with its own ensuite or shared bath, provide exceptional comfort and privacy for family members or guests. The finished basement features a cozy rec room with an electric fireplace and custom media wall setup, a den, and a 3-piece bathroom. Thoughtful design meets modern convenience with a smart home system, accessible from your phone, enhancing everyday living. Perfectly located just moments from Port Credit's vibrant dining scene, boutique shops, cafes, and the Port Credit GO Station, this home is a true haven. Its prime location provides easy access to downtown Toronto via the QEW, as well as to scenic waterfront parks and trails. Nearby, the highly acclaimed Mentor College private school adds even further appeal. (id:50787)
Sam Mcdadi Real Estate Inc.
46 Creekwood Drive
Brampton (Snelgrove), Ontario
(( LEGAL BASEMENT APARTMENT ))Spend thousands on upgrades ,Detached Fully Upgraded 4Bedrooms + 2Bedrooms New Legal Basement Apartment ( 2023 )With Separate Entrance ( Registred 2nd Dwelling unit )Open Concept Kitchen Combined With Breakfast & W/O To Big 2 Tier Deck ,Recent Upgrades new Kitchen with Quartz's Counter & Backsplash ( 2023 )& S/S Appliances,Basement ( 2023) Ac ( 2022) Pot Lights & Light Fixtures ( 2023) , Laminate ( 2023 ), Upper bathroom ( 2023),Sep Living /Dining/Family With Hardwood Floor, Pot Lights, Fireplace & Circular Oak Staircase, Master With Laminate floor , W/I Closet & 5-Pc Ensuite, Beautifully Landscaped Front & Big Back Yard With Big 2 Tier Deck,Full Entertainment For Family, Love To See This Beauty,Double Driveway Can Easily Fits 4 Cars & 2 In Garage ( Total 6 Car Parkings), New 2 B/R Basement Apartment With Sep Entrance ( Registred 2nd Dwelling, 2023 )Rented Out For Extra Income, Sep Laundry For Upstair & For Basement , Basement Bed/Rms, Living Room , Hallway With Laminate Floor,Pot Lights, Big Windows Full Glass Door all 2023. (id:50787)
Century 21 People's Choice Realty Inc.
1007 - 50 George Butchart Drive
Toronto (Downsview-Roding-Cfb), Ontario
Top Level Corner Unit, Penthouse Like Lifestyle! Peaceful East Sunrises, Clear South Toronto Skyline Views! Spacious with 2 Balconies, Dual Temperatures + Excellent Appliances! 1 Parking, 1 Locker & Internet Included! 2 Bedrooms, 2 Bathrooms. Primary Bedroom Has Ensuite Bathroom, Walk In Closet & Private Balcony! 2nd Bedroom Has A Window Facing The Outside! Newer Home Opportunity For Students & Professionals Who Go To School Or Work In The Downsview Area. Massive Downsview Park, Great For Biking/Running/Walking. Ideal For Going To York University, Downtown Toronto, Hwy 401 & 400. Safe With 24 Hours Security. 2 Balconies Multiple Views, Modern Kitchen, Stainless Steel Appliances & Quartz Countertops. Amenities Include A Full Size Gym, Fitness Room W/ Yoga Studio, Party Room (Indoor/Outdoor), Bbq Area, Etc. (id:50787)
Homelife Broadway Realty Inc.
48 - 2350 Grand Ravine Drive
Oakville (1015 - Ro River Oaks), Ontario
Welcome home to this beautifully maintained townhouse nestled in a quiet cul-de-sac in sought after River Oaks. Ready for your personal touch or simply move right in and enjoy. Featuring three spacious bedrooms and 2.5 baths with main floor powder room, the standout is the primary suite with its generous ensuite,walk-in closet, and a cozy sitting area perfect for curling up with a good book or setting up a private home office. The oversized chefs kitchen boasts a breakfast bar for additional seating and opens into the dining room. Step outside the sliding glass doors and enjoy the serenity of your private backyard deck overlooking the ravine and scenic Nipigon Trail - an ideal spot for your morning coffee or a relaxing evening glass of wine, the perfect spot to relax after spending the day exploring all the best of Oakville's trails, shops and family-friendly attractions all just minutes from your very own neighbourhood. Located in an excellent school district with French Immersion options and boasting super low maintenance fees, this home is close to everything: River Oaks Community Centre, Sheridan College, Oakville Golf Club, Coronation Park, the waterfront, excellent grocery stores including Fortinos & Whole Foods, the Oakville GO Station, Oakville Hospital and easy access to Highways 403, 401, and 407. This is an opportunity not to be missed. Call to book your showing today! (id:50787)
Exp Realty
105 - 3028 Creekshore Common
Oakville (1008 - Go Glenorchy), Ontario
Step into this stunning 2 bedroom + DEN condo offering 1,082 sq. ft. of beautifully finished living space + 423 sq ft private terrace featuring unobstructed south-facing views, the perfect spot to enjoy your morning coffee. 2 car stacked parking.This home showcases engineered hardwood flooring throughout, 9' smooth ceilings, custom built-ins, & a true open-concept layout. Expansive great room is bathed in natural light from wall-to-wall windows & flows effortlessly onto the terrace. The chef-inspired kitchen is a showstopper w/ extended white cabinetry, soft-close drawers, bi-fold lift uppers, granite countertops, stainless steel appliances, upgraded lighting & an oversized breakfast bar perfect for casual dining or gathering with friends. The split-bedroom floor plan offers maximum privacy. Primary suite featuring a walk-in closet with custom organizers, blackout blinds, & a spa-like 4-pc ensuite complete w/ a glass shower, double sinks & classic subway tile. The second bedroom is generous, offering balcony views, closet organizers & easy access to the main 4-pc bath. The den is a versatile space that can serve as a private office or reading nook, while in-suite laundry adds to the everyday convenience. The expansive terrace, measuring 37'8 x 12'7, offers the perfect blend of sun and shade, making it ideal for outdoor dining & lounging. This unit also includes a premium two-car stacked parking spot ($25,000 upgrade), along w/ a locker. Enjoy this refined boutique condo lifestyle w/ fantastic amenities including a lovely lobby, two-level party room, fully equipped fitness centre, rooftop terrace, ample visitor parking & a dog washing station. Perfectly situated just steps to coffee shops, restaurants, shopping, & surrounded by scenic hiking trails, w/ easy access to the highway, transit, GO station, recreation centres, Oakville hospital, beautiful parks, & award-winning schools. Make this meticulously maintained home yours! (id:50787)
Royal LePage Real Estate Services Ltd.
Upper - 39 Twenty Fifth Street
Toronto (Long Branch), Ontario
Welcome to your charming 3-Bedroom Top-Floor Apartment in Prime Long Branch. Can come FULLYFURNISHED or unfurnished! Close to both Pearson airport (15 min drive) and downtown (20 min drive), Humber College Lakeshore Campus, Park and Lake Ontario (2 minutes walk), metro/streetcar (2-3 minutes walk). Discover the perfect blend of comfort and style in this beautifully updated 3-bedroom apartment, ideally situated on a peaceful, tree-lined street in the heart of Long Branch, Etobicoke. This bright and inviting space offers a private entrance and has been thoughtfully renovated with high-quality finishes throughout. Key features include: Gourmet Kitchen with sleek granite countertops, new stainless steel appliances (fridge, stove, dishwasher, microwave) and ample storage. Newer, Modern Flooring throughout, pot lights throughout. Updated 3-Piece Bathroom. One Parking Spot included. Located just moments away from the scenic lakefront, this residence is perfect for those seeking a peaceful yet vibrant neighborhood with easy access to Shops, Grocery Stores, Restaurants, Parks, Lake Ontario, Humber College, Public Transit, Go Station, and Much More! (id:50787)
RE/MAX Experts
1978 Shannon Drive
Mississauga (Sheridan), Ontario
An exceptional opportunity in the prestigious Mississauga Golf and Country Club community. Nestled on a quiet, tree-lined street surrounded by mature greenery, this stately two-storey home offers approximately 2,400 sq ft of living space. Step into a grand foyer that sets the tone for spacious living. The main floor features an elegant living and dining area, a generously sized kitchen with a bright breakfast nook, and oversized windows that flood the space with natural light. The inviting family room, complete with a cozy fireplace and walk-out to a lush, private garden, is perfect for everyday comfort and entertaining alike. Additional highlights include a convenient main-floor powder room and laundry with a separate side entrance. Upstairs, youll find four generously sized bedrooms, including a luxurious primary suite with a walk-in closet and private ensuite. The expansive, unspoiled basement is a blank canvas-imagine a home gym, additional bedroom, rec room or games area. **EXTRAS** Situated on a beautifully fenced lot with mature trees, this home offers timeless charm in one of the city's most sought-after neighborhoods. (id:50787)
Cityscape Real Estate Ltd.
2402 - 235 Sherway Gardens Road
Toronto (Islington-City Centre West), Ontario
Welcome to 235 Sherway Gardens Rd #2402 | Stylish Living in a Prime Location! Step into this beautifully updated 1 Bedroom + Den condo, where modern design meets unbeatable convenience. The spacious den is large enough to function as a second bedroom or a bright home office, perfect for todays flexible lifestyle. This suite features a sleek white kitchen with quartz countertops, stainless steel appliances and a clean, contemporary aesthetic. Enjoy a bright and spacious open-concept layout with no wasted space, soaring ceilings, and fresh paint throughout. The upgraded bathroom boasts a brand-new vanity and modern finishes, adding a luxurious touch to your daily routine. Spacious primary bedroom offers a walk-in closet & large window with east views. Step outside to your private balcony and take in peaceful East & South-facing lake and city views, ideal for morning coffee or winding down in the evening. Bonus Features: 1 Owned Tandem Two-Car Parking, rare and ultra-convenient, located just steps from the elevator entrance & 1 Owned Locker. Residents enjoy access to top-tier building amenities including a 24 hour concierge, gym, indoor pool, sauna, party room, guest suites, and much more. Located in a wonderful Etobicoke neighbourhood just steps from Sherway Gardens Shopping Centre, minutes to TTC, major highways, and an easy commute to downtown Toronto, this is city living at its finest. Move-in ready and beautifully finished - just unpack and enjoy! (id:50787)
RE/MAX Professionals Inc.
1004 - 30 Samuel Wood Way
Toronto (Islington-City Centre West), Ontario
Kip District Condos. Walking Distance To Kipling Go Transit And Ttc. Parks In The Nearby Area-Plenty Of Schools And Options. At The Junction Of H-427/403/401, Qew, Gardiner Freeways. Close To Sheridian Mall. Plenty Of Good Restaurants In The Vicinity. One year New, 1 Bedroom 1 Den 1 Bath, Very Spacious, Bright Corner Unit With Floor To Ceiling Windows, Large Balcony.1 Parking Included (id:50787)
Best Union Realty Inc.
1560 Moira Crescent
Milton (1025 - Bw Bowes), Ontario
Welcome to this brand new, beautifully designed Mattamy-built three-bedroom, two-storey townhome located in one of Miltons most desirable neighborhoods just steps from Craig Kielburger Secondary School. From the moment you enter, you'll notice the soaring 9-foot ceilings and modern open-concept layout that effortlessly connects the living and dining areas, creating a bright and inviting atmosphere. The heart of the home is the dreamy eat-in kitchen, thoughtfully upgraded with sleek custom cabinetry, tall upper cabinets for extra storage, stainless steel appliances, and a large centre island with an extended breakfast bar perfect for cooking, casual dining, and entertaining. A dine-in area walks out to the backyard, offering seamless indoor-outdoor living, while just down the hall, a cozy and private home office provides the ideal work-from-home space. Upstairs, upgraded wood spindle railings lead to a spacious primary retreat featuring a luxurious 3-piece ensuite with a glass-door stand-up shower, quartz double vanity, and a huge walk-in closet. Two additional generously sized bedrooms, a full 4-piece bath, and a convenient upper-level laundry room complete the second floor. The large unfinished basement offers incredible storage potential or future living space, and with direct garage access from inside the home, this property delivers everyday convenience. Move-in ready and showing A++, this townhome offers comfort, function, and modern style in a prime family-friendly location. (id:50787)
Rock Star Real Estate Inc.
Bsmt - 14 Elder Avenue
Toronto (Long Branch), Ontario
This brand new basement presents an independent separate entrance, complete with a modern kitchen, brand new stainless steel appliances, a spacious dining, living room, a comfortable bedroom, walk-in closet, and a well-appointed three-piece bathroom. The basement features a dedicated laundry area. Its remarkable location is just moments away from the serene lake, convenient transit options, and various shopping outlets. The 'Go' station and Sherway Mall are mere minutes away, enhancing the accessibility of this location. Additionally, its proximity to the lake adds to its appeal. The rent conveniently covers utilities, and for those in need, there's the availability of free 24hrs street parking. (id:50787)
Right At Home Realty
1411 - 10 Markbrook Lane
Toronto (Mount Olive-Silverstone-Jamestown), Ontario
Excellent Location Right At The Corner Of TTC Bus Stop. Very Well Kept Corner Unit. Huge Solarium With Clear View And Lots Of Sunlight. Desirable Northwest Exposure. New Paint, flooring and new updated washroom. Just Move. Enjoy The Million Dollar View To Greenery With Your Family. En-suite Laundry, Master Bedroom With 4 Pc En-suite And His / Her Closets. Close To School, Park, Shopping Plaza, Community Center. Single Bus To York University. (id:50787)
Gate Gold Realty
2002 - 60 Absolute Avenue
Mississauga (City Centre), Ontario
Welcome To Iconic Tower "Marilyn Monroe" . $595 SQF Spacious One Bedroom Plus Two Walkouts to Semi Circular Balcony (95 SQF) From the Primary & Living Room . Enjoy Wonderful Sunsets and Lake Views. Just Steps From Square One-mall & Transit Hub. (id:50787)
Master's Trust Realty Inc.
2101 - 5 Michael Power Place E
Toronto (Islington-City Centre West), Ontario
Welcome To A Spacious 1 Bedroom & 1 Bath With Great Layout In A Highly Desirable Location, Airy Balcony, 1 Parking . Beautiful Sunrise With Great Skyline Views Of The City! 24 Hr Concierge, Gym, Visitor Parking, Games Room. Walk To Islington Subway Stn, Kipling Go Stn, Quick Drive To 427/QEW. Lots Of Shops And Restaurants On Dundas And Bloor. Ready To Move In For Professionals. (id:50787)
Homelife 247 Realty
Unit 30 - 2355 Fifth Line
Mississauga (Sheridan), Ontario
Welcome to this beautifully updated 3-bedroom 3-bathroom, 2-storey end unit condo townhouse (just like a semi)! Featuring a newly finished basement (2023)and an upgraded upstairs bathroom (2021), painted (2024), this home is move-in ready with stylish and modern finishes. Enjoy portlights throughout the entire home, creating a bright and welcoming atmosphere. There's no carpet any where just clean, low-maintenance flooring throughout, hardwood on the main floor. The home also includes a new washer and dryer, gas burner for efficient cooking, and an end unit backyard with a new fence for added privacy and outdoor enjoyment. Plus, the exterior has been refreshed with new siding, giving the home great curb appeal. 7 mins to Clarkson Go making the downtown commute very easy, with shopping and groceries within 5 mins distance. Don't miss this opportunity. EXTRAS: Hot water tank owned, corner unit, Enclosed backyard (id:50787)
Royal LePage Flower City Realty
3045 William Cutmore Boulevard
Oakville (1010 - Jm Joshua Meadows), Ontario
Welcome to 3045 William Cutmore Blvd, A Stylish, Spacious Home in One of Oakville's Fastest-Growing Communities. This stunning 4-bedroom, 3.5-bathroom home delivers modern comfort, luxury finishes, and thoughtful upgrades. Step into an open-concept living space designed for both entertaining and everyday living. Soaring 10-foot ceilings throughout the home create a bright, airy ambiance, while hardwood flooring adds sophistication in every room. The heart of the home is the kitchen, beautifully upgraded with extended cabinetry that offers ample storage and a sleek, functional layout that will impress any home chef. Upstairs, generously sized bedrooms provide space for the whole family. The primary suite features a custom closet organizer, offering a blend of style and storage to keep everything effortlessly organized. Garage organizers have also been added for even more practicality . Enjoy your morning coffee or summer BBQs on the newly added back deck, a great space for relaxing or entertaining. Set in a growing Oakville neighbourhood, this home is just minutes from parks, shopping, major highways, and brand-new schools currently being built making it a fantastic opportunity for families! (id:50787)
The Agency
88 Frederick Street
Brampton (Downtown Brampton), Ontario
Welcome to this beautifully renovated home in the heart of Downtown Brampton! This move-in ready gem features 3 spacious bedrooms and 2 full bathrooms on the second level , a powder on the main level with brand new flooring throughout and new carpet on the stairs for a fresh, modern feel.The finished basement includes 2 additional bedrooms, 1 bathroom, and a separate entrance, offering great rental income potential or the perfect setup for extended family. Conveniently located just steps to public transit, a short walk to Downtown Brampton, and only 10 minutes to the GO Station. Dont miss this opportunity to own a versatile, upgraded home in one of Bramptons most sought-after locations! (id:50787)
Homelife G1 Realty Inc.
95 Simcoe Street
Orillia, Ontario
Get ready to fall in love with this stunning all-brick bungalow, being offered for sale for the first time in over 35 years! Boasting over 2,400 sqft of living space and situated on a lot over 200ft deep, this home blends timeless charm with modern updates. Enjoy refinished hardwood floors, brand new carpet, chic light fixtures, fresh paint throughout the main floor, and a beautifully renovated 4-piece bathroom. The main floor electrical has been updated with new outlets and switches, PLUS a brand new breaker panel - no more fuses! A separate entrance offers exciting potential for an in-law suite or income opportunity. Outside, a fenced yard and detached single-car garage adds extra convenience and adds storage. Ideally located just minutes from Lake Simcoe, Lake Couchiching, scenic parks, and quick highway access, as well as close walking distance to 3 schools, both public and catholic. This home checks all the boxes. Charm, updates, and location - it's all here waiting for you! Book your private showing today. (id:50787)
Century 21 B.j. Roth Realty Ltd.
37 Pass Court
Barrie (Ardagh), Ontario
Welcome to 37 Pass Court, a beautifully finished home in Barrie's sought-after South End. Perfectly situated near major highways, shopping, schools, restaurants, and community centres, this property offers both convenience and comfort. Ideal as a first home or a smart investment, it features stunning hardwood floors throughout and an open-concept main floor that's perfect for entertaining, complete with a cozy fireplace. Upstairs, you'll find three spacious bedrooms, including a primary suite with an exquisite ensuite bath. This move-in ready gem combines style, functionality, and a prime location don't miss your chance to make it yours. (id:50787)
Exit Realty True North
75 High Street
Collingwood, Ontario
WALK DOWNTOWN, BIKE TO THE BEACH, DRIVE TO THE SLOPES - COLLINGWOOD LIVING AT ITS BEST! Experience a vibrant Collingwood lifestyle in this fully renovated freehold townhome, backing onto Mountain View Elementary School in a quiet, family-friendly neighbourhood. Enjoy the convenience of being on the bus route, or walk downtown in just 10 minutes to enjoy grocery stores, shopping, restaurants and entertainment, or take advantage of nearby community favourites like the Centennial Aquatic Centre community pool, the community garden, and Heritage Park featuring a dog park, skate park, and expansive green space. Only 7 minutes to Sunset Point Playground, Sunset Beach and the historic Millennium Overlook Park, and just 10 minutes to Blue Mountain Ski Resort with scenic mountain views visible right from your home. Outdoor enthusiasts will love the proximity to the Collingwood Arboretum, Bruce Trail access, golf courses and a stunning waterfront observation deck perfect for taking in the Georgian Bay sunsets. The home itself features charming curb appeal with a classic brick-front exterior, garage door with transom-style windows, and matching shutters. Inside, the bright open-concept main floor offers a welcoming living, dining and kitchen space that walks out to a fenced yard backing onto a wide open green field. Enjoy the added comfort of an electric fireplace, stylish modern finishes throughout, and the peace of mind of an owned hot water heater. This is your opportunity to enjoy year-round recreation, modern comfort, and unbeatable convenience make this exceptional Collingwood #HomeToStay yours today! (id:50787)
RE/MAX Hallmark Peggy Hill Group Realty
16 Settlers Drive
Kitchener, Ontario
Welcome to this beautifully renovated raised bungalow, ideally situated on a charming tree-lined street in the desirable Country Hills neighbourhood. Fully updated in 2022, this home features a modern open-concept main floor with a show-stopping kitchen—complete with a large island, granite countertops, and sleek stainless steel appliances. Upgrades throughout include new flooring, contemporary trim, interior doors, and stylish lighting. The main bathroom was updated in 2025 with a new tub and tile surround, offering a fresh and modern touch. Downstairs, you'll find a spacious rec room perfect for relaxing or entertaining, along with a convenient additional 3-piece bathroom. Step outside to a pool-sized backyard with a large deck—ideal for summer barbecues or simply enjoying the outdoors. Move-in ready and packed with updates, this home is the perfect blend of comfort, style, and location. (id:50787)
Keller Williams Complete Realty
1527 Killarney Beach Road
Innisfil (Lefroy), Ontario
Beautiful Little House On Killarney Beach Road, live near the beautiful parks and beaches of simple within city limits. Car Garage (2017), New Roof (2017), New Attic 3rd Bed (2018), Newer Furnace & Water Heater (Own),New Bathroom (2018), New Well (2019) New A/C (2019) Granite Kitchen Counter Top, Water Treat &Purify System, New Window Coverings, Energy Audited, Large Modified Soil Vege & Flower Garden, Greenhouse/2 Shed/Workshop, And Clear Down Hill View!!! (id:50787)
RE/MAX Hallmark Realty Ltd.
12001 Albion Vaughan Road
Vaughan (Kleinburg), Ontario
Original 6 Bedroom Home with Impressive Square Footage. Every Bedroom is generously sized. Aprx 3500 sq.ft. of versatile living areas, perfect for accomodating large/extended family. Guest Bedroom with Double Walk-in Closets & Bathroom. Main House only available for lease with 4 allocated parking spots in canopy. Features shared driveway entrance and no neighbouring homes. Additional parking for multiple cars and/or recreational vehicles can be requested at an additional cost. Just minutes to Bolton, small town vibe and essential services and a short drive from Kleinburg. Quick access to Hwy 50, Rutherford and King Rd. (id:50787)
RE/MAX Premier Inc.
10 River Bend Road
Markham (Village Green-South Unionville), Ontario
Discover unparalleled luxury living on these extraordinary ravine lots backing onto the picturesque Rouge River. A spacious, pie-shaped and regular lots boasts over 210 feet of frontage, expanding to over 300 feet, and subdivided into four premium custom home lots each 50+ x 150+. Key features: Large Custom Homes: Each lot offers ample space for 4,000+ sqft homes. Prime location: Situated in a highly sought-after area, close to all amenities. Breathtaking Views: Principal rooms feature expansive windows and a finished basement with walk-up access to the serene riverfront yard. Private and Mature Lots: Enjoy unobstructed views of the Rouge River from your private oasis. Flexible Ownership Options: Individual Lot Sales: Purchase one of multiple lots separately. Combined lots: Acquire adjacent lots to create an expansive estate. Unmatched lifestyle: Experience the epitome of luxury living in these stunning custom homes, perfectly positioned to take advantage of the natural beauty of the Rouge River (id:50787)
Century 21 Innovative Realty Inc.
144 Brooke Street
Vaughan (Crestwood-Springfarm-Yorkhill), Ontario
Beautiful Custom Built Home Backing Onto Scenic Ravine Conservation. Luxury Finishes Throughout with Large Principal Rooms and High Ceilings. Large Dining Room Seating 12+ Guests. Newer Kitchen with Marble Counters and Backsplash, Paneled Fridge and D/W, Wolf Gas Stove and Heated Flooring. Lots of Natural Light Throughout. Custom Window Coverings/Blinds. CVAC. Professionally Landscaped with Mature Trees. Entertain Outdoors with Large Patio and Fire-pit. Irrigation System, Alarm System with Cameras, Motion Lighting Outdoors, and Much More! Ideal Location - Close to All Amenities Including Schools, Shops and Transportation - Steps to YRT, Short Drive to HWY 407. Option to be furnished. A Must See! (id:50787)
Right At Home Realty
199 John Davis Gate
Whitchurch-Stouffville (Stouffville), Ontario
Welcome To This Stunning 4-Bedroom Home Built By Geranium, Offering 2,658 Sq. Ft. Above Ground With Soaring 9' Ceilings And a Thoughtfully Designed Layout. The Spacious Great Room Features a Cozy Fireplace, While The Family-Sized Dining Area Is Perfect For Gatherings. The Gourmet Kitchen Boasts Stainless Steel Appliances, a Quartz Island And Countertops, And Tall Cabinetry For Ample Storage. Each Bedroom Has Access To An Ensuite Bathroom, And The Luxurious Primary Suite Includes a Two-Way Fireplace, Creating The Perfect Ambiance For Relaxing In The Soaking Tub Or Winding Down At Bedtime. The Finished Basement Offers a Modern, Functional Extension Of The Home, And The Second-Floor Laundry Adds Everyday Convenience. Ideally Located Just Minutes From Golf Clubs, Top Schools, Parks, Stouffville Arena, Shopping Centers, Plazas, And All Essential AmenitiesThis Is a Must-See Home That Combines Comfort, Style, And Convenience. (id:50787)
Homelife Landmark Realty Inc.
5512 3rd Line
New Tecumseth, Ontario
Just north of Schomberg and east of Tottenham sits this 50+ acre parcel that is ideal for those wanting to add land to their real estate portfolio or live in a peaceful country setting. The home is perfectly situated in amongst mature trees and hedges and is recently renovated for someone to move in or lease. Fenced in-ground pool and pool house for warm summer days. Private patio overlooks the pool and property. A floor plan that is spacious and could easily lend itself to extended family. All renovations recent and very nicely done including all bathrooms, kitchen, floors and windows. Living area with a fabulous curved stone fireplace beneath 16' beamed cathedral ceiling. Open concept areas to accommodate any number of layouts. Kitchen includes breakfast area and walks out to patio and pool. Laundry ideally situated in room adjacent to garage and includes storage. Primary with double closet, ensuite and a wall of south-facing windows. Main floor separate den could be private office. Lower level is very bright with several deep windows. This parcel of land is of high quality and is currently being farmed by a local farmer. Bucolic, big open sky views bring you back to quieter times. Natural gas on property. Generator. Shed with pool equipment and separate panel. (id:50787)
Sotheby's International Realty Canada


