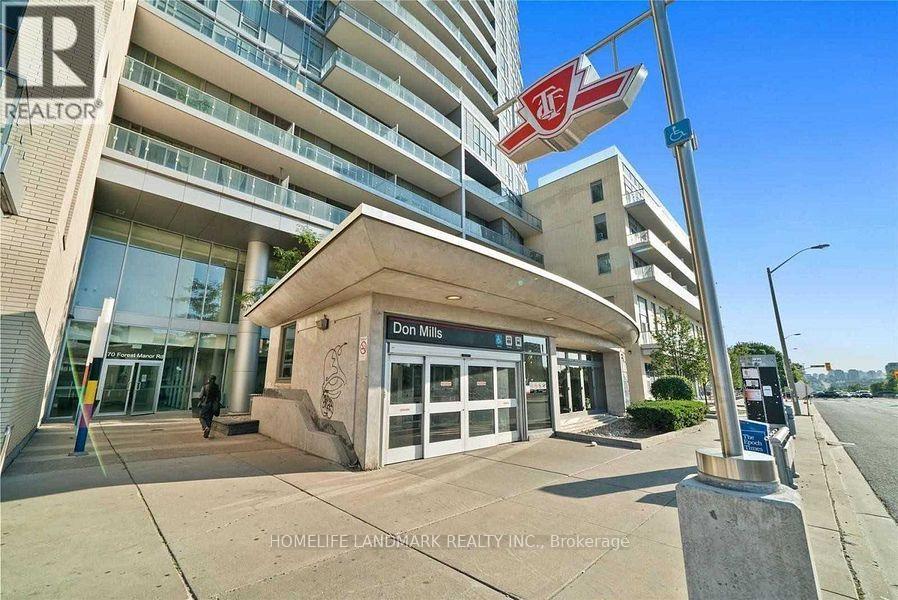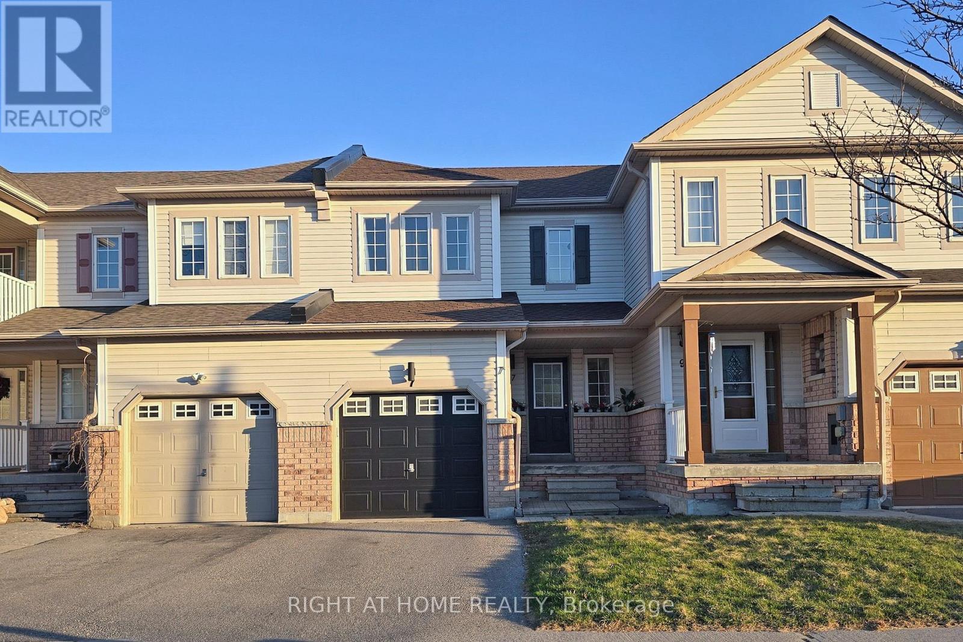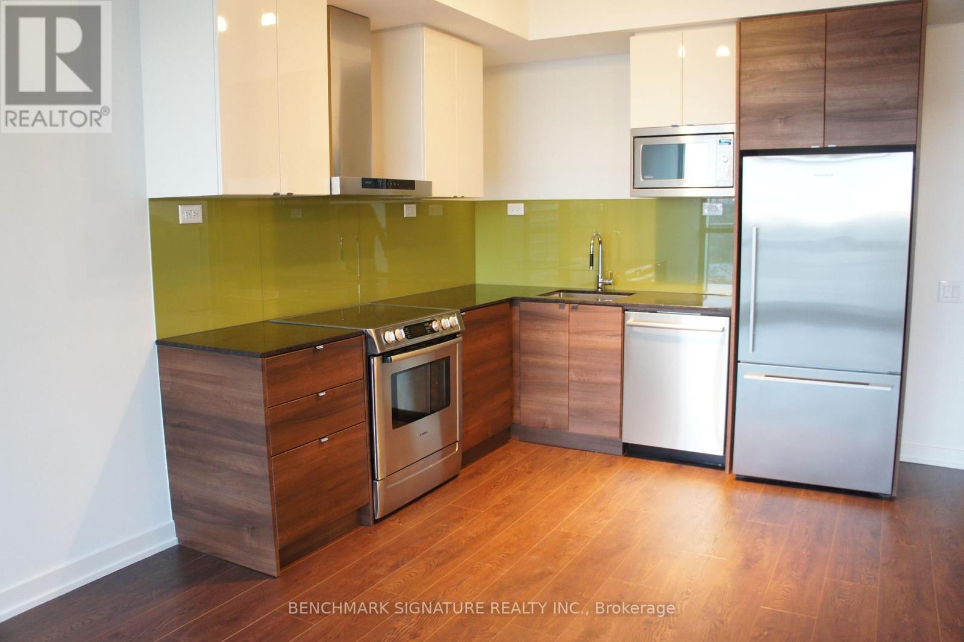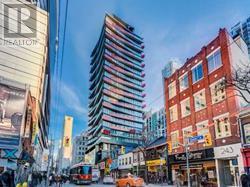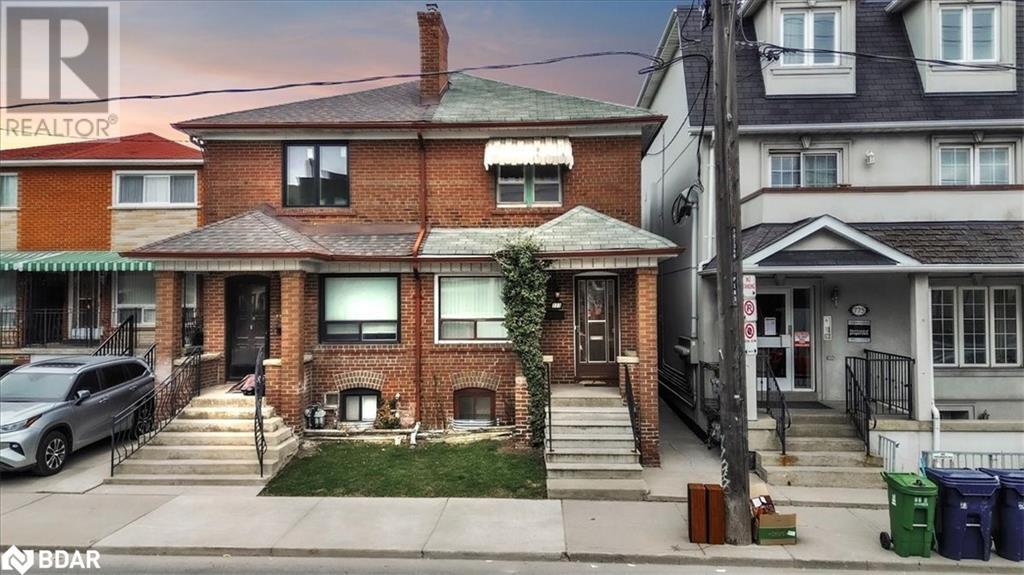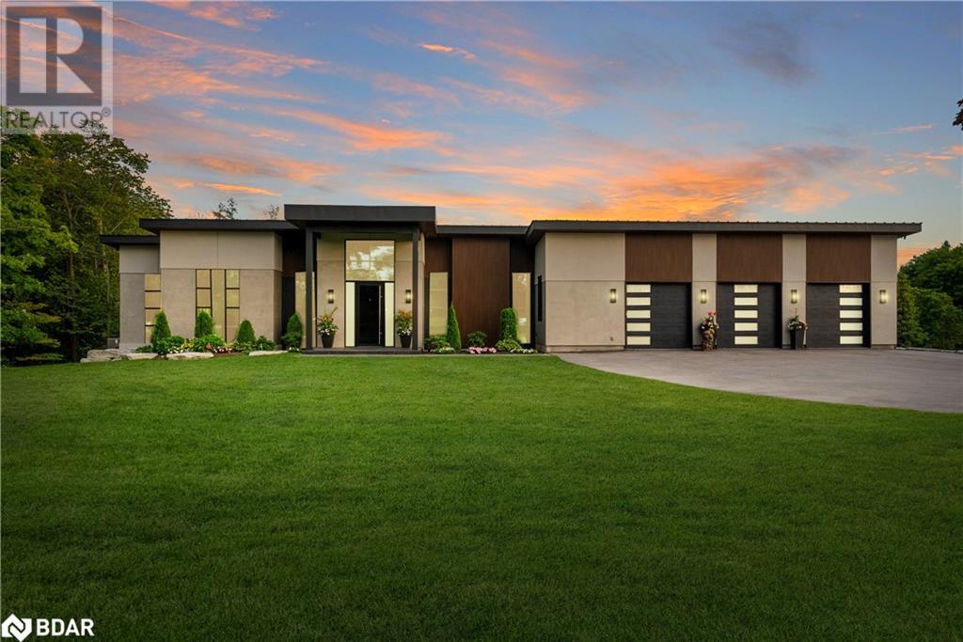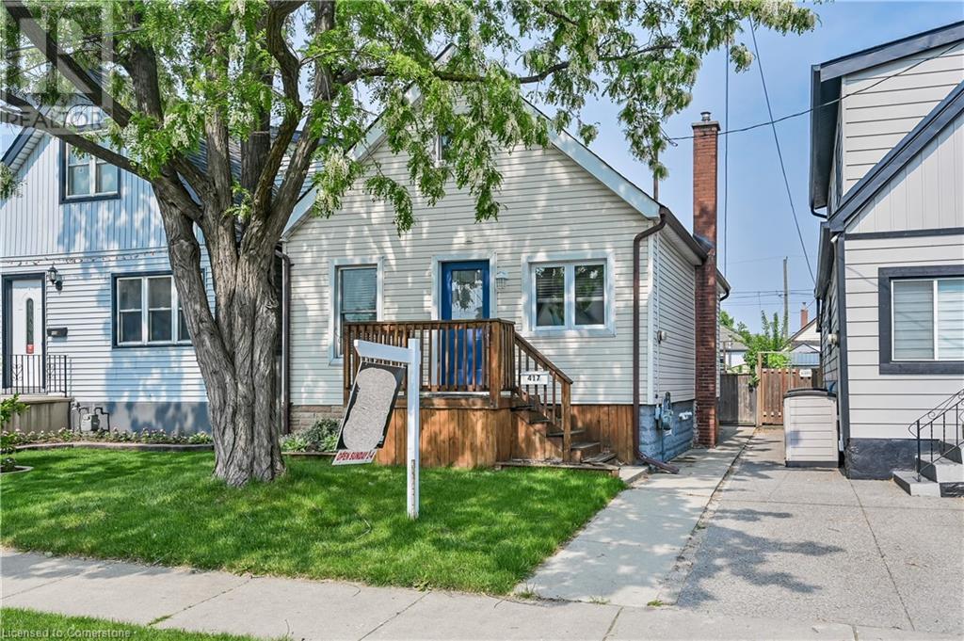#2002 - 70 Forest Manor Road
Toronto (Henry Farm), Ontario
Luxurious Emerald City! Beautifully Sun-Filled 3 Bedroom And 2 Bathroom, WOW Corner Unit Condo, South East View. Views Of Cn Tower. Unobstructed View In Prime North York Community. Direct Access To Don Mills Subway Stn At Street Level Entrance. Mins From Hwy404/Dvp &401. Walking Distance To Grocery, Community Centre And Fairview Mall. 9' Ceiling, Large Balcony & Huge Windows. Convenient & Close To Shopping, Schools, Library. Must See!!! Students Are Welcome. (id:50787)
Homelife Landmark Realty Inc.
3315 - 8 Wellesley Street W
Toronto (Bay Street Corridor), Ontario
Brand New!!Never Lived In! This bright South Facing Studio Unit has 24 hour concierge, amenities featuring exquisite fitness centre including cardio, weights, cross training, yoga studio, sports simulator and outdoor dining and lounge. Co-working space with private meeting and study rooms. Rooftop outdoor oasis with lounge and game areas.Walk to Queens Park, Toronto's Eaton Centre, TTC Subway, University of Toronto, Toronto Metropolitan University, George Brown, Hospital Row, Yorkville shopping, the financial and entertainment districts. (id:50787)
Right At Home Realty
625 Charlotte Street
Niagara-On-The-Lake, Ontario
Discover the charm of this beautifully restored historical 4 bedroom bungalow tucked away in a peaceful pocket of Niagara-on-the-Lake. Perfectly situated outside the hustle and bustle of downtown, yet just a short walk to the heart of Old Town - placing you just steps away from award-winning restaurants, shopping, world-class theatre, and so much more. Crafted with classic architectural detail and traditional charm, the bungalow was completely renovated to beautifully blend vintage character with modern updates. Step inside to find an open-concept layout that showcases tasteful updates throughout with stunning hardwood floors. The thoughtfully designed kitchen is ideal for everything from a quick morning coffee to preparing meals for the whole family. Unwind in the elegant yet cozy living spaces, where rich hardwood floors and carefully preserved vintage fixtures are complemented by built-in shelving and other contemporary furnishings. With two bedrooms on the main floor (both with walk-in closets), the home also features a fully self-contained 2-bedroom suite on the lower level—ideal for guests or extended family—providing added privacy and potential. Outside, unwind in the peaceful garden setting, perfect for enjoying morning sunshine or dining under the stars. This elegant bungalow offers the perfect blend of historical character and modern upgrades. Come experience the timeless charm and natural beauty of Niagara-on-the-Lake and everything it has to offer, all at your doorstep. (id:50787)
Right At Home Realty
5965 Crimson Drive
Niagara Falls (220 - Oldfield), Ontario
Stunning Fully Renovated Gem Of A Home Backing Onto Crimson Park! No Neighbours Behind! Backyard Oasis With Mature Trees. Great Potential Income From 2 Bedroom Huge Basement Apartment With Separate Laundry. This Immaculate Home is Perfect For Families, Investors, Or Multi-Generational Living! Nestled In A Well Established, Quite & Mature Neighbourhood. Well Lit Home With Big Windows, Skylight In The Kitchen & Pot Lights All Over. All HArdwood Flooring On Main Level. Fully Upgraded With Modern Finishes. Prime Bedroom Comes With Extra Vanity & Walk In Closet Saving Time To Get Ready. Convenient Access To Garage From Home. Upgraded 200 AMP Electrical Panel.This Is Located Close To QEW, Golf Course, Basket Ball Courts, Other Parks, School, Restaurants, Grocery, Hospital. 5 mins Drive To Fallsview Casino, All Major Niagara Fall Attractions & Entertainment Areas. Income Generating - Maximize Your Investment With Strong Cash Flow! (id:50787)
RE/MAX Real Estate Centre Inc.
33 Giraffe Avenue
Brampton (Sandringham-Wellington), Ontario
Welcome To 33 Giraffe Avenue, This Beautiful Semi-Detached Home Will Bring Your Search To A Screeching Halt! With A Fantastic Layout, & 3 Spacious Bedrooms, This Is The One You've Been Looking For! Featuring An Abundance Of Upgrades! Spacious Driveway With Concrete Parking Pad & Interlocking Stretches All The Way To Backyard Entrance. Upgraded Glass Door Entry To A Fantastic Layout With Plenty Of Natural Light Flooding The Interior. Main Floor Features A Surreal Living Room With A Grand Ceiling, Triple Windows, & Pot Lights. The Upgraded Gourmet Kitchen Is A Chef's Delight! Featuring Stainless Steel Appliances, Upgraded Sink, Quartz Countertops, Windowed Cabinets, Gas Burner Stove, & A Kitchen Island Which Can Also Be Used As A Breakfast Bar. Walk Out To The 10 x 16 Foot Deck From The Eat In- Kitchen. Conveniently Located Garage Access Through The Home. Upgraded Flooring On The Main & Second Floor - This Home Features A Completely Carpet Free Interior! Separate Upgraded Laundry On The Main Floor! Ascend To The Second Floor To Be Greeted By The Master Bedroom With A 4 Piece Ensuite & Walk In Closet. Remaining Bedrooms Are Generously Sized & Share A Washroom, Totalling To 2 Full Washrooms On The Second Floor. All 3 Bedrooms Are Equipped With Large Windows & Closets, For Plenty Of Natural Light & Storage Space. Fully Finished Basement With Separate Entrance, Kitchen, Full 3 Piece Washroom, Separate Laundry, & Plenty Of Storage Space. Endless Potential From The Basement, Which Can Be Used For Personal Use Or To Generate Rental Income. Step Into The Backyard To Be Greeted By Your Own Personal Getaway - The Perfect Place For Family Gatherings, BBQs, Kids To Play, Etc. Oversized Lot With Side Entrance. The Combination Of Living Space, Layout, & Location Truly Make This The One To Call Home! Location Location Location! Situated In A Fantastic Family Neighbourhood, Minutes From Brampton Civic Hospital, Highway 410, Stores, Trinity Commons, Shopping, Schools & Much More. (id:50787)
Executive Real Estate Services Ltd.
3 Deforest Drive
Brampton (Fletcher's Meadow), Ontario
Welcome To 3 Deforest Dr! This Stunning Double Car Garage Detached Home Is The One You've Been Waiting For! Offering A Fantastic Layout & Three Generously Sized Bedrooms, This Home Checks All The Boxes! Featuring A Multitude Of Upgrades - True Pride Of Ownership! Spacious Driveway For Ample Parking. Upgraded Glass Door Entry To A Fantastic Layout With Plenty Of Natural Light Flooding The Interior. Main Floor Features A Spacious Combined Living/Dining Room & Upgraded Ceramic Tile Flooring Throughout! The Upgraded Gourmet Kitchen Is A Chef's Delight! Featuring Premium Stainless Steel Appliances, An Upgraded Sink, Quartz Countertops, Upgraded Cabinets, Gas Burner Stove, & An Eat-In Area. Walk Out To The Rear Yard From The Eat In- Kitchen. Conveniently Located Garage Access Through The Home. Upgraded Flooring On The Main & Second Floor - This Home Features A Completely Carpet Free Interior! Ascend To The Second Floor To Be Greeted By The Master Bedroom With A Fully Upgraded 4 Piece Ensuite & Double Closet. Remaining Bedrooms Are Generously Sized & Share An Upgraded Washroom, Totalling To 2 Full Washrooms On The Second Floor. All 3 Bedrooms Are Equipped With Large Windows & Closets, For Plenty Of Natural Light & Storage Space. Fully Finished Basement With Separate Entrance, Kitchen, Full 3 Piece Washroom, & Plenty Of Storage. Endless Potential From The Basement, Which Can Be Used For Personal Use Or To Generate Rental Income. Step Into The Backyard To Be Greeted By Your Own Personal Oasis - The Perfect Place For Family Gatherings, BBQs, Kids To Play, With The Perfect Balance Of Grass & Concrete! The Combination Of Layout, Upgrades & Location Truly Make This The One To Call Home! Location Location Location! Situated In A Fantastic Family Neighbourhood, Steps From Public School, Middle School & High School. Minutes From Cassie Campbell Recreational Centre, Mount Pleasant GO Station, Grocery, Public Transit, Parks, & All Other Amenities. (id:50787)
Executive Real Estate Services Ltd.
1701 - 1 Valhalla Inn Road
Toronto (Islington-City Centre West), Ontario
The best views - unobstructed East-facing view towards The C.N. Tower and Toronto skyline and Lake Ontario. Full proper balcony to sit outside and watch the sunrise! Laminate floors, stainless steel appliances, quartz counters, floor to ceiling windows, ensuite laundry, parking spot very close to elevators, peaceful and quiet view - Not facing the noisy highway! Incredible location, direct access from Highway 427! Minutes to Hwy 401 & Gardiner/QEW & Pearson Airport! Walk to Loblaws just up the street, library and transit! Building amenities include: gym, theatre, party room, indoor pool, guest suites! Heat and water and parking are included in the rent! (id:50787)
RE/MAX President Realty
1008 - 4065 Confederation Parkway
Mississauga (City Centre), Ontario
Bright and Spacious 3 Bedroom 2 Washroom Corner Unit Around 1000 sq ft. Two Large Balconies offer breathtaking panoramic views of the Toronto skyline and Lake Ontario. Modern Kitchen With Centre Island, Quartz Counter And S/S Appliances. Residents have access to top-tier amenities, including a two-storey basketball court, kids' playground, dedicated workspace, state-of-the-art gym, party room, outdoor BBQ area, and 24-hour security. This unbeatable location is just a short walk to Square One, Celebration Square, the YMCA, Go Transit Terminal, Sheridan College, the library, and a variety of restaurants. Quick access to highways 403 and 401 adds to the convenience. (id:50787)
Right At Home Realty
2075 Dale Road
Innisfil (Alcona), Ontario
Experience Luxury In This Corner Unit Townhouse, Situated Beside A Serene Pond. Over 1800 Sq.Ft, Perfect For Elegance And Comfort. Main Level With Hardwood Flooring, 9' Smooth Ceilings, Open Atmosphere. Kitchen Is A Chef's Delight With A Breakfast Island, Quartz Countertops, And Premium Cabinetry, Enhanced By A Modern Backsplash. Home Offers 3 Bedrooms, Master Suite With 5 Pc Ensuite, Double Sink, Upgraded Tiles. 2nd-Floor Laundry, Super Rare Direct Garage Entry From Unit. Fully Fenced Backyard, Ideal For Relaxation, Outdoor Entertainment. Includes RO Water Filtration, Water Softener, Humidifier. Short Drive To Lake Simcoe, Shopping Centers. A Blend Of Luxury, Convenience, Style. Don't Miss This Remarkable Property! (id:50787)
Exp Realty
5834 2nd Line
New Tecumseth, Ontario
** Where Country Elegance Meets Everyday Comfort ** Tucked beyond a picturesque front entrance and peaceful pond, this custom-built estate invites you to experience life in the heart of New Tecumseth's stunning countryside. Set upon 5 scenic acres, the landscaped grounds and manicured lawns set the tone as you approach the impressive stone and brick exterior, complete with a massive 5-car garage. Step inside to 10-foot ceilings and a thoughtful, free-flowing floor plan that seamlessly connects each living space. Sunlight floods in through oversized windows, offering beautiful views of nature from every room. The custom gourmet kitchen is equipped with built-in appliances and opens directly to the back patio - perfect for dining al fresco or enjoying a quiet morning coffee surrounded by serene forest. And yes, there's even a dedicated coffee bar for your daily grab-and-go ritual as you head out for the day. The great room offers flexibility for everyday living and entertaining, whether its movie nights with the family, hosting friends for the big game, or creating new holiday traditions. The primary suite is a true retreat with its cathedral ceiling, luxurious 5-piece ensuite, and spacious walk-in closet. Each additional bedroom includes its own walk-in closet and private ensuite, giving everyone their own space to unwind. The finished basement provides additional space for guests to stayover, or can used as a teen retreat, or even... that home gym you've always wanted. With room to spread out and come together, this home is designed for both connection and comfort. And no matter the season, the expansive 5-acre invites you to get outside, explore, and enjoy the changing beauty of the landscape all year long. (id:50787)
RE/MAX Hallmark Chay Realty
2702 - 195 Commerce Street
Vaughan (Vaughan Corporate Centre), Ontario
Welcome to Festival Condominiums by Menkes. Brand New 1 Bed Unit ideally located in the vibrant heart of VMC area. The unit features a superb layout with an open-concept design and a contemporary kitchen equipped with quartz countertops. Enjoy the luxury expansive floor-to-ceiling windows. Steps away to major highways (400/407/HWY7), this prime location offers easy access to top shopping and entertainment options such as Costco, Walmart, YMCA, Vaughan Mills Mall, Cineplex & LA Fitness. Few stops away from York University! Students are welcome! (id:50787)
Prompton Real Estate Services Corp.
2761 Lockhart Road
Innisfil, Ontario
Welcome to this show-stopping,newly built modern custom executive estate, an architectural marvel where no detail was overlooked.Every inch of this residence was thoughtfully designed into the dream home it is today.The exterior is a true statement piece, finished with premium materials like sleek stucco,a steel slate flattened roof, granite walkway, and striking black steel facia. Bold in design,the sloped roofline and soaring 1016 ft ceilings set the tone, while stylish contemporary garage doors open into a jaw-dropping extra-wide triple car garage featuring epoxy floors,heated in-floor system,and space for up to five vehicles.Step inside onto polished porcelain tiles and be swept away by the breathtaking open-concept interior.Crafted with extraordinary attention to detail, the home features vaulted and cathedral ceilings, expansive glass windows and doors,electric blinds,and exquisite solid wood flooring throughout.The Great Room stuns with a grand Napoleon gas fireplace and a flood of pot lights. Designed for entertaining,the Chefs kitchen is a culinary masterpiece with top-tier appliances,a Butlers pantry with wine fridge,and a dining room wired for a custom wine gallery.The primary suite is a luxurious retreat with an oversized walk-in closet/dressing room,spa-like ensuite featuring a rainforest shower, soaking tub, and dual walkouts to a private deck and poolside Lanai.Iconic maple staircases with glass railings, ambient lighting,and a marble fireplace hint at the next-level design.Downstairs, guests will love the private suite, while the incredible outdoor space feels like a resort, with a covered Lanai, electric power screens,a jaw-dropping 30x14 ft saltwater ledge pool surrounded by 2,300 sq ft of granite, and a chic pool cabana.The lower-level garage accommodates three more vehicles with heated floors,and a private office has its own entrance.Nearly 7,000 sq ft of finished luxury backing onto National Pines Golf Course,this home is a true masterpiece. (id:50787)
Royal LePage First Contact Realty
97 Miley Drive
Markham (Markville), Ontario
Sunfilled Lovely Home**High Demand Neighborhood w Great School Zone*Park Lawn & *Markville S.H.**Most Convenient Location! Steps To Markville Mall, Rec Centre & Go Station, Go Bus. Mins To Hwy 407, Public Transit & Plaza. *Well Mataind House* Upgrated Kitchen w Stainless Appliances. *Hardwood Stairs & Laminate Flooring *Freshly Professional Painted! **Smoth Ceilings with Upgraded LED Lights *Finished Bsm With Recreation Area, Wood-Burning Fireplace, Full Bathroom.*East-South Facing Backyard. *Long Driveway with No Sidewalk, Easily Park More Cars.*Fully Furnished House*All Furniture Negoutiable.**Great Home ready to move In. (id:50787)
Aimhome Realty Inc.
326 - 372 Highway 7 E
Richmond Hill (Doncrest), Ontario
Luxury 1 + 1 Bedroom Condo. Open Concept Design. Large Den can be 2nd bedroom. Steps To Public Transit, Shops And Restaurants, Great Access To Hwy. One Underground Parking And One Locker. Tenant Pays Own Hydro And Other Utilites. (id:50787)
Real One Realty Inc.
7 Macmillan Avenue
Whitby (Pringle Creek), Ontario
Beautifully maintained Townhome In Central Whitby Location! Close To Shopping, Schools, Minutes To Both The 401 & 407. Don't Miss Out On This Excellent Home Full Of Recent Upgrades Incl: 3 Feature Walls, 5 1/2" Step Bevel Baseboard, Window And Door Casings, Quartz Counter In Kitchen, Main Bathroom Renovated, Roof 2018, Whole House Painted 2025, Excellent Opportunity For First Time Buyers To Get Into The Whitby Market. Don't Miss Out On This Fantastic Property, close to park and school (id:50787)
Right At Home Realty
15 Northtown Way
Toronto (Willowdale East), Ontario
Chic Condo Living for the Urban Professional Looking for the perfect blend of comfort, style, and convenience? Welcome to this sun-filled 1+1 bedroom Tridel-built condo in the heart of North York, designed with the modern professional in mind. Bright and spacious, this suite features: - A versatile den with French doors, ideal for a stylish home office or a guest room - An open-concept living + dining area perfect for hosting or unwinding after work - A sunny primary bedroom with large window to start your mornings right - A renovated spa-inspired bathroom to help you recharge after a long day. The building is packed with premium amenities to match your lifestyle: - Full gym - Indoor pool - Rooftop garden with stunning views - 24-hour concierge service. Location? You can't beat it. Just steps to Finch TTC, GO Transit, and major regional connections. Plus, you're surrounded by the best cafés, restaurants, bars, and shops North York has to offer, so your social life is always within reach. Whether you're working remotely, commuting downtown, or just enjoying the city views from your cozy suite, this place lets you live life on your terms. Move-in ready. Message now to book a showing! (id:50787)
Right At Home Realty
1603 - 121 Mcmahon Drive
Toronto (Bayview Village), Ontario
Luxury 1-Bedroom + Den W/ Large Balcony & Unobstructed East View @ Concord Park Place. 9 Ft Ceiling, Modern Kitchen, Huge Ensuite Storage, 1 Parking. Conveniently Located At Sheppard/Leslie. Near 2 Subway Stations And Go Train Station. Min To Hwy 404/401. Walkable To Ikea, Canadian Tire, Grocery, Shopping, Restaurants. 24-Hour Concierge And 5Stars Amenities. (id:50787)
Benchmark Signature Realty Inc.
1306 - 215 Queen Street W
Toronto (Waterfront Communities), Ontario
Smart House" Jr 1Bedroom Unit In The Heart Of Financial/Entertainment Dist. Highly Desirable Sunny Unit.9'Ceiling!Open Concept! Floor To Ceiling Wdws.Nicely Finished Wood Floors.24 Hours Security.Great Amenities: Gym, Guest Suites, Lounge Area, Exterior Terrace, Bbq. Walking Distance To Subway,Entertainment & Financial District.Walking Distance To Subway, Entertainment & Financial District. Prime Location Surrounded By Restaurants,Theatres, Shops. Uot, Ocad, Ryerson Nearby. 100 Walk Score. No Smoking And No Pets. Tenant To Pay Utilities. (id:50787)
RE/MAX Crossroads Realty Inc.
4003 - 2221 Yonge Street
Toronto (Mount Pleasant East), Ontario
Elevated Living at 2221 Yonge St 40th Floor Corner Suite! Welcome to an exceptional opportunity to reside on the 40th floor of 2221 Yonge Street, where sophistication meets urban convenience. This stunning 2-bedroom, 2-bathroom corner suite boasts 727 sq. ft. of interior space, complemented by an expansive 311 sq. ft. wrap-around terrace offering breathtaking, unobstructed southeast views including the iconic CN Tower.Designed for modern living, this residence features floor-to-ceiling windows, flooding the space with natural light and accentuating the sleek laminate flooring. The thoughtfully designed split-bedroom layout enhances privacy and functionality. The contemporary kitchen is equipped with premium integrated appliances.**EXTRAS** 1 Parking + Valet Service with No extra cost. State-of-the-art fitness centre, yoga room, spa, steam & sauna. Rooftop deck with BBQ area. Elegant party room24-hour security and concierge service. (id:50787)
Homelife Landmark Realty Inc.
3705 - 55 Cooper Street
Toronto (Waterfront Communities), Ontario
Incredible Clear City/Water Views. 2 bedrooms, 2 three pieces washrooms on the 37th floor of the prestigious Sugar Wharf by Menkes. This unit features a large balcony, smooth finish ceilings, wood flooring. wall to wall windows bring lots of natural light. The kitchen is equipped with appliances including a fridge, cooktop, built-in stainless steel wall oven. Enjoy 24-hour concierge service, open concept lobby and elevators. The building boasts a state-of-the-art fitness center, indoor lap pool, party rooms, theater rooms, and an outdoor landscaped terrace with BBQ and dining area. Located in the heart of Toronto's waterfront community, you step away from Union Station, shopping (LCBO, Loblaws, Farmboy), dining, financial district, easy access to PATH, St.Lawrence Market, Ripley's Aquarium, Scotiabank Arena & Rogers Center. (id:50787)
Bay Street Group Inc.
777 Ossington Avenue
Toronto, Ontario
Welcome to 777 Ossington Ave - your opportunity to own a semi-detached gem in one of Toronto's most vibrant and in-demand neighbourhoods. Just a 3-minute walk to Ossington Subway station, this 2-bedroom, 2-bathroom home is brimming with potential. Whether you are an investor, or looking for your family home, this property offers the ideal canvas. Currently configured with the main floor living room converted into additional bedroom space. Featuring a second kitchen on the second floor as well as having a separate side entrance to the basement, the layout lends itself perfectly for the conversion into 2-3 units with minimal additional investment. Located steps from Bloor Street, parks, shops, cafes, and transit, you will be hard pressed to find a better location for future growth and value. (id:50787)
Right At Home Realty Brokerage
2761 Lockhart Road
Innisfil, Ontario
Welcome to this show-stopping,newly built modern custom executive estate, an architectural marvel where no detail was overlooked.Every inch of this residence was thoughtfully designed into the dream home it is today.The exterior is a true statement piece, finished with premium materials like sleek stucco,a steel slate flattened roof, granite walkway, and striking black steel facia. Bold in design,the sloped roofline and soaring 10–16 ft ceilings set the tone, while stylish contemporary garage doors open into a jaw-dropping extra-wide triple car garage featuring epoxy floors,heated in-floor system,and space for up to five vehicles.Step inside onto polished porcelain tiles and be swept away by the breathtaking open-concept interior.Crafted with extraordinary attention to detail, the home features vaulted and cathedral ceilings, expansive glass windows and doors,electric blinds,and exquisite solid wood flooring throughout.The Great Room stuns with a grand Napoleon gas fireplace and a flood of pot lights. Designed for entertaining,the Chef’s kitchen is a culinary masterpiece with top-tier appliances,a Butler’s pantry with wine fridge,and a dining room wired for a custom wine gallery.The primary suite is a luxurious retreat with an oversized walk-in closet/dressing room,spa-like ensuite featuring a rainforest shower, soaking tub, and dual walkouts to a private deck and poolside Lanai.Iconic maple staircases with glass railings, ambient lighting,and a marble fireplace hint at the next-level design.Downstairs, guests will love the private suite, while the incredible outdoor space feels like a resort, with a covered Lanai, electric power screens,a jaw-dropping 30x14 ft saltwater ledge pool surrounded by 2,300 sq ft of granite, and a chic pool cabana.The lower-level garage accommodates three more vehicles with heated floors,and a private office has its own entrance.Nearly 7,000 sq ft of finished luxury backing onto National Pines Golf Course,this home is a true masterpiece. (id:50787)
Royal LePage First Contact Realty Brokerage
417 Paling Avenue
Hamilton, Ontario
Attention first-time buyers and investors! Welcome to this delightful 3 bedroom, 1 bathroom detached home in the sought-after Homeside neighbourhood. Recently updated with new flooring and fresh paint throughout, this home is move-in ready! The spacious main floor features a bright and airy primary bedroom, with built in storage. Bonus family room offers additional space for relaxation or entertaining. The unfinished basement with a convenient walk-up presents endless potential for customization or extra storage. Step outside to your private, fenced yard, ideal for pets or outdoor gatherings. Enjoy the outdoors further with a generous back deck complete with pergola, perfect for summer BBQs or simply unwinding after a long day. Within walking distance of public transit, grocery stores, schools and parks. Commuters will appreciate the close proximity to major highways including the Red Hill, LINC, QEW, and 407. Tucked away in a quiet pocket of the community, this home is ready for you to make it your own. Don’t miss out on this fantastic opportunity! (id:50787)
Real Broker Ontario Ltd.
9776 Goodale Road
Caistor Centre, Ontario
Welcome to this stunning country home! Set on a picturesque 10-acre lot just off Westbrook Road in the charming community of Caistor Centre, this property offers the perfect blend of peaceful rural living and modern convenience. Surrounded by natural beauty, it provides a quiet retreat from the hustle and bustle of city life, while still being just minutes from Binbrook, Hamilton Mountain, Smithville, and major highways. You'll enjoy quick access to schools, parks, shopping, and all essential amenities. This spacious raised bungalow features a large open-concept living and dining area that flows into a generous kitchen, three bedrooms, a four-piece bathroom, and a bright four-season sunroom overlooking a lovely pergola (gazebo). The newly renovated basement adds even more living space, complete with an additional bedroom, a three-piece bathroom, a bonus room, and a family/entertainment area—with a convenient separate walk-up entrance to the backyard. The heated two-car garage includes a farm sink and dual access (front and back), and although currently used as a workshop, it can easily be converted back into a 2 garage doors. Additional highlights include an owned hot water heater, a 200 amp electrical panel to support today’s energy needs, a fenced backyard, a large concrete patio, a wooden shed for extra storage, and a nearly 1,000 sq ft barn with a concrete floor. With approximately 3 acres of bush and a creek, this property is ideal for nature lovers. It’s the perfect country escape with an easy, no-traffic commute—and an unbeatable location between Niagara and Hamilton. (id:50787)
Right At Home Realty

