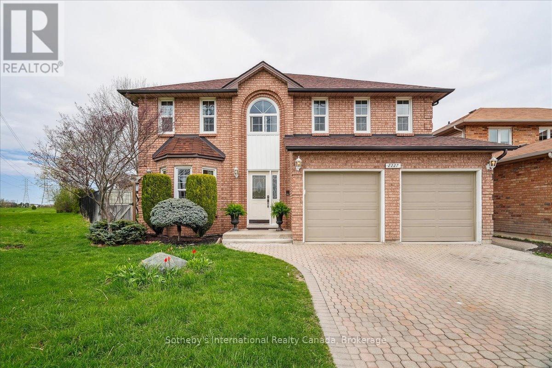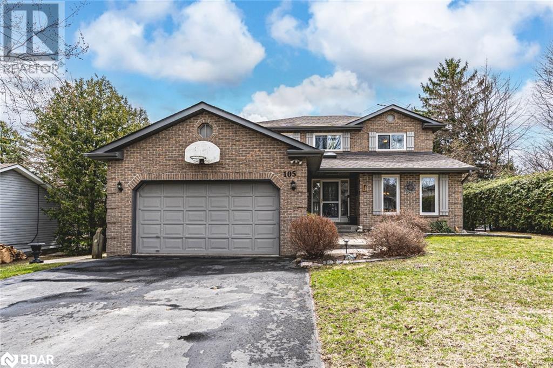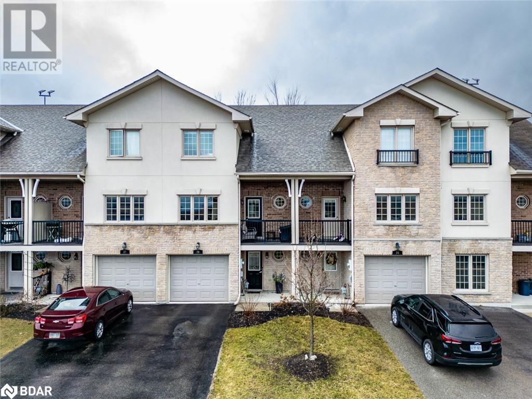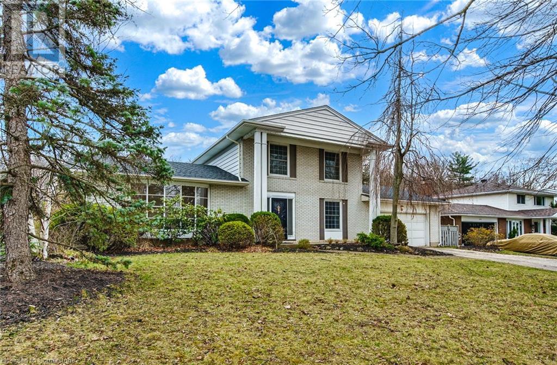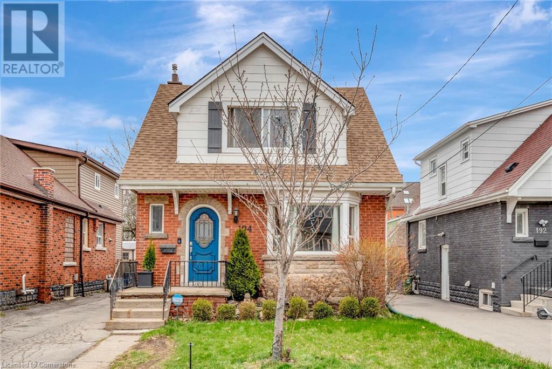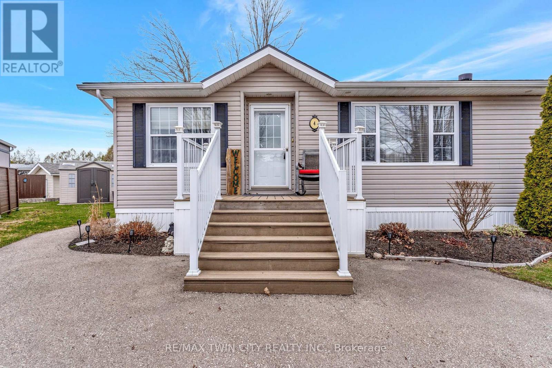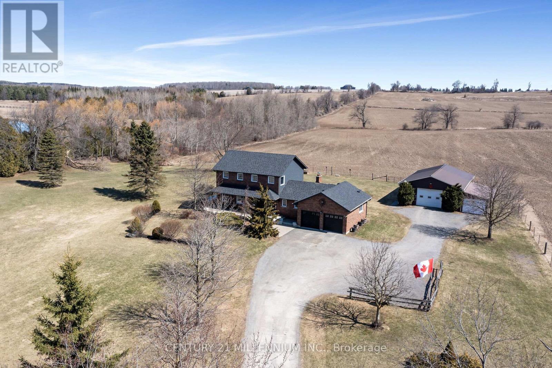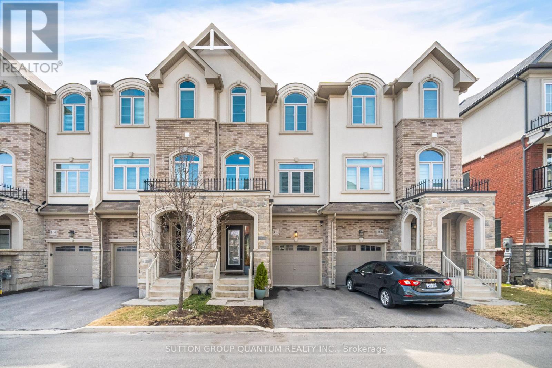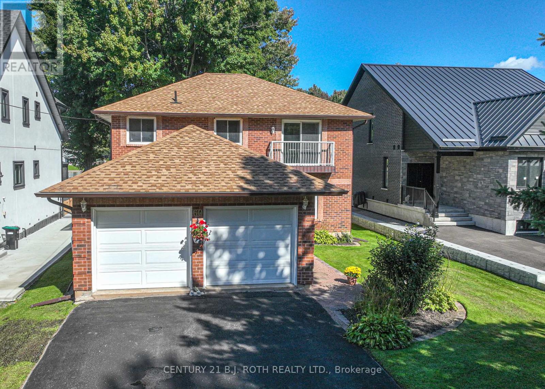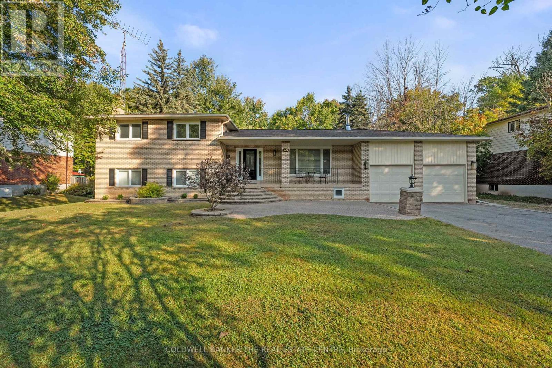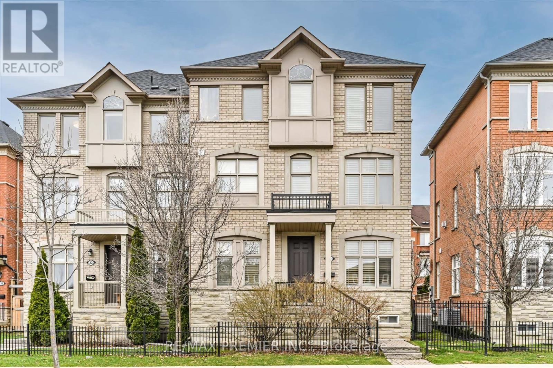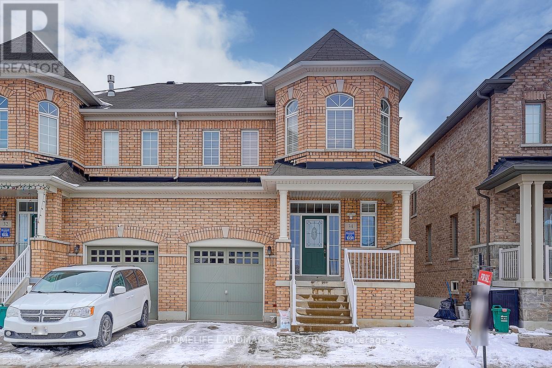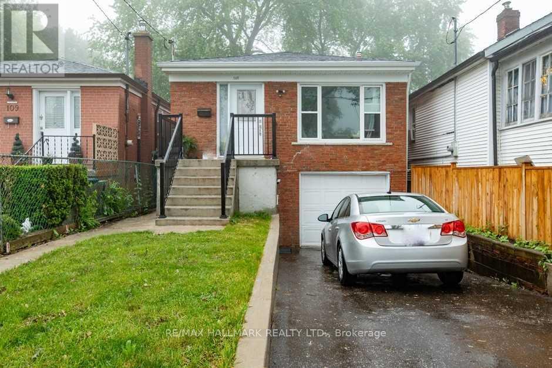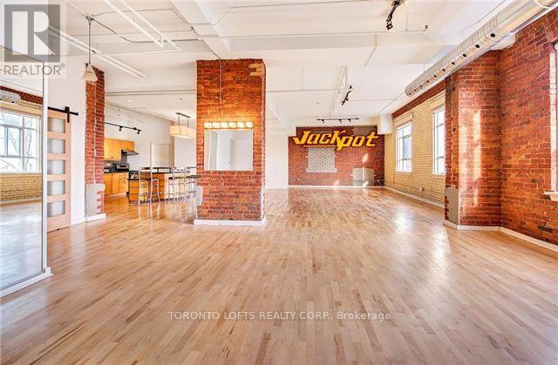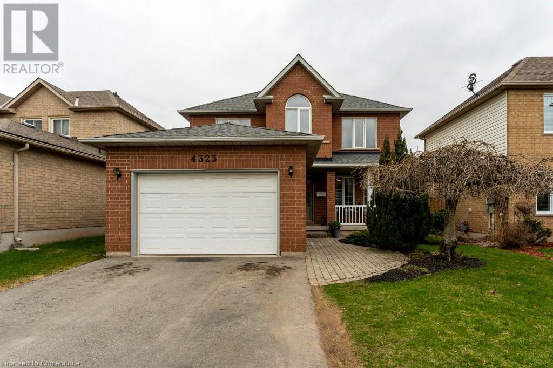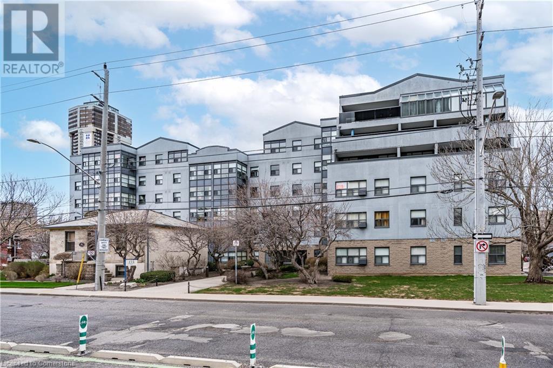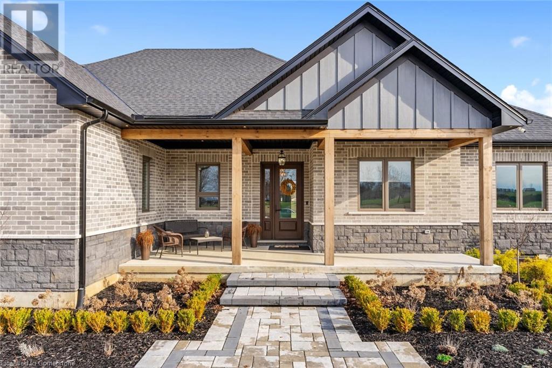6416 Mcniven Road
Burlington, Ontario
Tucked into a quiet fam neighbourhood in the quiet town of Kilbride lies a truly magnificent rural paradise, that’s just a stones throw to city amenities! Imagine morning coffee on the wrap around covered front porch while you watch the kids ride bikes up the long winding driveway in perfect seclusion. No need for Muskoka when you’ve got this slice of heaven ! The town of Kilbride proudly boasts one of the finest public schools in the entire Holden Horseshoe. Driving up to this stately brick Victorian style custom built home via iron gates, evokes a simpler time. This stunning two story home was designed by Bill Hicks architecture and the vision of the owners, and is a masterpiece with its unique Victorian era appeal with modern amenities!. The floor plan flows seamlessly from the formal front entrance with views through to the private rear yard through to the heart of the home, the family room and kitchen with its period appeal. A wonderful place for the family to gather and enjoy the open concept kitchen and family room with room for the whole family, while gazing out at the beautifully landscaped vistas that the backyard paradise presents with plenty of bird watching, nestled on 3.8 acres! Over 5,678 square feet of luxury living over three levels with no expense spared. Top of the line appliances, generous formal dining room, a beautiful living room with fireplace, chefs kitchen open to family room. There’s even a dedicated area to add an Elevator for future use! Principal bedroom with spa atmosphere ensuite and two more bedrooms! Lower level with theatre room, gym, spa bathroom, music room offers something for whole family. Detached garage with room for three cars, custom car lift, workshop and second level artists studio. Hot tub to enjoy in total seclusion! (id:50787)
Century 21 Miller Real Estate Ltd.
160 Council Crescent
Ancaster, Ontario
Welcome to your new family home in the heart of Ancaster! The moment you step inside, you'll be greeted by the large bow window in the living room, welcoming in an abundance of natural light. Enjoy the open-concept living-dining area with recently refinished hardwood floors. The large eat-in kitchen includes brand new quartz countertops and a walkout to the large, fully-fenced yard. Situated on a private 75x100 lot with mature trees and no rear neighbours, this yard is perfect for entertaining! Upstairs, there are 3 bedrooms and a recently renovated 4 piece bathroom. The lower level provides a versatile space which can be used as a playroom, rec space, office, or bedroom. It also includes a new 3-piece bathroom and a large laundry room with a convenient walk-up to the backyard. This home is situated on a private street, mere steps to many custom estate homes. Homes on this side of the street rarely come to the market, so don’t miss out! Close to everything you need: HWY / Linc access, steps to schools and parks, quick drive to Hamilton Golf & Country Club, close to cafes, restaurants, and more! Furnace, AC, and owned Hot Water Tank were all replaced in 2024. (id:50787)
Platinum Lion Realty Inc.
2227 Headon Road
Burlington (Headon), Ontario
Located in the heart of Headon Forest, this home is a standout in the neighbourhood. Imagine waking up to natural light pouring in through two skylights, filling your mornings with peace. Evenings are perfect for cozying up by the gas fireplace in the spacious family room - a true retreat. With 4+1 bedrooms and 3+1 bathrooms, there's plenty of room for everyone to enjoy their own space. After a busy day, unwind in your indoor garden, a quiet spot where you can relax and let go of the stresses of the day. On those lazy weekends, step outside and enjoy the large, pool-sized backyard - a great place for family fun and relaxation. The community around you is just as convenient, with schools, shopping, and easy access to highways and GO stations making daily life a breeze. Whether you're lounging in the sunken family room or hosting a dinner with friends, this home is perfect for making the most of every moment. Book your private tour today! (id:50787)
Sotheby's International Realty Canada
105 Broadview Avenue
Whitby, Ontario
RARE FIND! SPACIOUS HOME ON A 200 FT DEEP LOT WITH ROOM FOR THE WHOLE FAMILY! Beautifully maintained detached 2-storey home showcasing pride of ownership and tucked away in a highly sought-after, mature neighbourhood. Sitting on an impressive 200 ft deep fully fenced lot, this property offers an incredible amount of outdoor space with endless potential for family fun and everyday living. With Huron Park and public transit just steps away, and easy access to Hwy 401, shopping, and amenities just a short drive away, this location offers exceptional convenience. The entry sets the tone with a gorgeous curved floating hardwood staircase and elegant wrought iron railings (2019) all the way down to the basement, creating a stylish first impression. French doors open into warm, welcoming living/dining rooms, perfect for gatherings. The sun-drenched eat-in kitchen features stone counters, maple cabinetry, and a picturesque backyard view. The adjoining family room provides walkout access to the 3-season sunroom, offering an ideal place to unwind, rain or shine. A convenient main floor laundry area with a separate side entrance adds to the home's practicality. Upstairs, you’ll find a flex space perfect for a home office or cozy reading nook. The spacious primary offers double-door entry and a 2-piece ensuite with a steam shower. Two additional bedrooms and a 4-piece bathroom complete the upper level. The w/o basement is a standout feature with incredible in-law potential. It includes a bedroom, a 3-piece bathroom, a large rec/family room, large above grade egress windows, and ample storage space for seasonal decor. Outside, enjoy a fully fenced, private backyard oasis with a stunning inground pool featuring a newer liner, surrounded by lush greenery. Major updates offer added value, including: new windows (2024), driveway, furnace, roof, landscaping, walkways, siding, eavestroughs, and soffits. This is a #HomeToStay where memories are made and futures are built! (id:50787)
RE/MAX Hallmark Peggy Hill Group Realty Brokerage
169 Cook Street
Barrie, Ontario
*OVERVIEW* Well Maintained And Updated Bungalow In The Desirable East End Of Barrie, 1980 Finished Sqft. Self-Contained Basement Unit With Private Entrance, Perfect For In-Law Or Income Potential. *INTERIOR* Full of natural light, open concept main floor with large eat-in kitchen including island, stone counter tops, and stainless steel appliances. Heated bathroom floors. Spacious lower level equipped with second kitchen and laundry *EXTERIOR* 4 Car Parking On Driveway. New Wood Panel Fence Installed In 2023. Backyard Includes Hot Tub With New Pump (2024), private and low maintenance yard. *NOTABLE* Located Close To Parks, The Lake, Great Schools, Shopping And Highway Access. Great Opportunity For Investors Or Multigenerational Living. *CLICK MORE INFO TAB* for FAQ's, Floorplans, bill amounts and more. (id:50787)
Real Broker Ontario Ltd.
175 Stanley Street Unit# 36
Barrie, Ontario
Proud to present this people pleasing property! Welcome to this stylish, immaculately maintained, fully finished home nestled in an unbeatable location—just minutes to elementary schools, a rec centre, major shopping, golf, and quick access to commuter routes. Step inside from the covered front entrance into a welcoming foyer, complete with a cozy den and convenient 2-piece bath on the lower level. On the main level you’ll find the bright and modern kitchen, featuring quartz countertops, a combined dining area, and a walkout to a private backyard with both a patio and elevated deck—perfect for relaxing or entertaining. The spacious living room, with gleaming hardwood floors is beautifully bright and features a walk out to a cozy balcony overlooking the quiet street, perfect for enjoying an evening beverage. Upstairs, the second level boasts three generous bedrooms, including a primary suite with a 4-piece ensuite, an additional 4-piece main bath, and a handy laundry closet. Front bedroom currently being used as an office. With beautiful finishings throughout, inside entry from the single attached garage, and exceptional pride of ownership, this home truly shows to perfection. All appliances are included including a range and dishwasher installed last year. Shingles re-done in 2024. (id:50787)
RE/MAX Hallmark Chay Realty Brokerage
5 Charlie Rawson Boulevard Boulevard
Victoria Harbour, Ontario
Just 10 mins from Midland, 30 mins to Barrie or Orillia; Welcome to your dream retreat in the picturesque and sought-after waterfront community of Victoria Harbour. A charming town nestled along the southern Georgian Bay in Tay. This custom-built 2-story home offers 3,215 finished sqft of exquisite living space, meticulously crafted just 7 yrs ago to ensure both modern comfort and timeless elegance. 5 generous sized bedrooms, the two on the upper floor have their own ensuites. A total of 4 well-appointed bathrooms. This home is perfect for families or those who love to entertain. Enjoy the inviting atmosphere created by 9-foot ceilings and a breathtaking cathedral ceiling on the main living floor, making every moment spent here truly special. You will fall in love with the gourmet custom Kitchen & Entertainment area. The heart of the home features an open-concept layout. Loads of space for dining. Complete with built-in wine cellar & custom entertainment ctr. Enjoy the ease of having two laundry rooms; off the garage & in the basement. Bell Fibe TV and internet services available. Step outside to bask in the beauty of your surroundings. A 138 sqft covered porch, along with two decks, offer ample space for al fresco dining and relaxing with friends and family. Thoughtfully designed walkways surround the entire perimeter of the house, leading to stunning landscaping that has seen over $200,000 invested into hardscaping and an inground automatic sprinkler system. A remarkable 4-car heated garage for the car enthusiast or mancave or woman cave, with additional capacity for 6 vehicles on the driveway. Plus, a 10' x 12' garden shed offers extra storage for outdoor essentials. This home harmonizes luxury and functionality, all within a serene waterfront setting. Located in a friendly community that boasts outdoor recreational opportunities, you’ll enjoy the best of both worlds: tranquility and adventure. (id:50787)
Royal LePage First Contact Realty Brokerage
273 Riverview Boulevard
St. Catharines, Ontario
Welcome to your dream home in the heart of the desirable South End of St. Catharines! This stunning 3-bedroom property offers the perfect blend of comfort, style, and location. Step inside to find a bright, spacious layout ideal for family living, with modern finishes and plenty of natural light. The beautifully landscaped backyard is your private oasis—featuring a heated swimming pool, perfect for summer fun and relaxation. Whether you’re hosting weekend BBQs or enjoying quiet evenings under the stars, the outdoor space is truly exceptional. Located in a family-friendly neighbourhood with top-rated schools, parks, and all the amenities you need just minutes away. Quick access to major highways makes commuting a breeze. This is more than a house—it’s the perfect place to call home. Don’t miss your chance to live in one of St. Catharines’ most sought-after areas! (id:50787)
RE/MAX Escarpment Golfi Realty Inc.
194 Wentworth Street S
Hamilton, Ontario
Welcome to 194 Wentworth St. S. — a beautiful 1.5-storey home in the heart of Hamilton’s vibrant and character-filled Stinson neighbourhood. This brick beauty blends historic charm with modern comfort. The main floor features maple hardwood floors and a charming bay window that fills the living area with natural light. The spacious eat-in kitchen offers quartz countertops, stainless steel appliances, a sleek slide-in range, and a subway tile backsplash—with a layout ideal for both daily living and entertaining. Upstairs, the second floor offers three spacious bedrooms with hardwood flooring throughout. The primary suite includes a walk-in closet and semi-ensuite access to the beautiful 4-piece bath with ceramic tile and a glass-and-tile shower. The finished basement extends your living space with a 4-piece bathroom, laundry area with subway tile backsplash, and a separate side entrance—perfect for a recreation room, guest suite, gym, or home office. The fenced backyard and detached garage provide a private outdoor oasis, ideal for weekend BBQs, a quiet morning coffee, or letting pets and kids roam safely. Located close to parks, schools, the escarpment trails, and just minutes to downtown Hamilton, this home offers exceptional access to the city’s thriving arts scene, cafes, and transit options. Whether you’re a young professional, creative couple, or family looking to plant roots in a vibrant community, 194 Wentworth Street South offers the lifestyle, space, and soul you’ve been looking for. (id:50787)
Royal LePage State Realty
907 - 155 Caroline Street S
Waterloo, Ontario
Don't Miss This Chance To Move Into The Sought After Caroline St. Private Residences! With A Focus On Transit & Lifestyle With Steps From Allen Station, Just Right Outside The Building. Complete With The Everyday Modern Kitchen, Flexible Open Concept Walk Through Floor Plan, Non-Obstructing View Of Waterloo Skyline. Easy Access To Conestoga Parkway, Super Market Just Right Outside, Restaurants, Hospital, Fitness Center And More! Unit available for short term lease (flexible). (id:50787)
Royal LePage Meadowtowne Realty
4 Maple Ridge - 1429 Sheffield Road
Hamilton, Ontario
Welcome to this charming and spacious modular home situated in the peaceful and friendly adult community of John Bayus Park. This property offers a comfortable and convenient lifestyle with year round living. As you enter, you are greeted by an open concept layout that seamlessly connects the living, dining, and kitchen areas. Generous living room is bathed in natural light, creating a warm and inviting atmosphere for relaxation and entertainment. Adjacent dining area is perfect for hosting dinners. Kitchen is a chef's delight, featuring modern appliances, ceramic back splash, under cabinet light valance, ample counter space, and plenty of storage. Breakfast bar provides a convenient spot for quick meals or a gathering place for friends and family. Primary bedroom is a tranquil retreat, complete with a private ensuite and a spacious closet. Second bedroom is equally comfortable and makes a great guest room. Den offers versatility and can be transformed into a library, office, or additional bedroom to suit your needs. Both bathrooms are tastefully designed and offer modern finishes. The convenience of having 2 bathrooms ensures privacy and functionality for all occupants. Ensuite bathroom is equipped with a walk in shower, seat and safety hand rails for ease of use. Outside, on your pie shaped lot you will find a lovely two tier deck and patio area, perfect for enjoying your morning coffee or hosting outdoor gatherings. Relax and enjoy the beautiful surroundings. Additional features of this modular home include a laundry room, ample storage space, exterior pot lights, two outdoor storage sheds, 20 x 22 concrete patio, composite deck and side by side parking for multiple vehicles. Community amenities include, horseshoes, swimming (lake, river), and trails, providing endless opportunities for recreation and socializing. Conveniently located, this property offers easy access to all the amenities. Don't miss out on this incredible opportunity schedule a showing today (id:50787)
RE/MAX Twin City Realty Inc.
126 Werry Avenue
Southgate, Ontario
WELCOME TO THIS BEAUTIFUL SEMI DETACHED HOME IN THE DESIRABLE COMMUNITY IN DUNDALK, ONTARIO. THIS 4BEDROOM, 4 WASHROOM HOME FEATURES 9 FT CEILINGS ON THE MAIN FLOOR, UPGRADED OAK STAIRCASE AND OAK HARDWOOD FLOORING THROUGHOUT THE HOME. THE CUSTOM CHEF'S KITCHEN FEATURES A WALL OVEN/MICROWAVE COMBO, UPGRADED CABINETRY AND STAINLESS STEEL APPLIANCES. FAMILY FRIENDLY NEIGHBOURHOOD WITH EASY ACCESS TO SCHOOLS, COMMUNITY CENTRE AND MORE AMENITIES COMING SOON. (id:50787)
RE/MAX Millennium Real Estate
5653 Eighth Line
Erin, Ontario
Here you go! A picturesque property spreading across 2 acres, nestled in a serene countryside setting. This family home features 4+2 bedrooms and is loaded with upgrades. Sunlight pours through the windows and fills the rooms with natural light. In the kitchen, your family will gather around the large island that seats 6 people comfortably, opening to a spacious dining room and warm and cozy family room with wood burning fireplace. Walk out to the brand new enormous deck to catch the full day sun after tending to your raised gardens with a watering system. Upstairs are 4 lovely bedrooms and 2 renovated baths. The fully finished basement has a rec room with wood stove ready for the whole team to watch the game, plus 2 more bedrooms and a walk up into the 2-car garage. The list of upgrades is endless and shows pride of ownership in every corner. And now the shop! 28 X 47 feet with a poured concrete floor, high ceilings, insulation, and heat, plus 2 roll up doors and bright lighting. The location is perfect, a nice quiet road yet only minutes to schools and shopping in the Village of Erin. The commute to the GTA is an easy 35-minute drive, or 15 minutes to the GO train. Country living is waiting for you! (id:50787)
Century 21 Millennium Inc.
110 Borers Creek Circle
Hamilton (Waterdown), Ontario
Welcome to this beautiful turn key townhome with 3 bedrooms , 2.5 bath , 9 foot ceilings ,library /office on the main floor and a finished basement. Lots of renovations and upgrades to this gem . All new flooring throughout and plush carpet on the stairs for added comfort. Upgraded Gourmet kitchen with all stainless steel appliances, backsplash, quartz counters, large area for dining and walk out to a balcony . Entertain in the living room with a fireplace, built in shelves , large windows and a cozy spot for reading and relaxing . Primary bedroom ,with a 3 piece ensuite , custom wall design , large closet and a walk out to a balcony. Laundry on the upper floor for convenience .Walk out to a new installed patio and fence which adds privacy to your outdoor entertaining . Star Wars Themed Finished basement with custom panels (which can be removed upon request ) lots of storage. Attached is the garage and entrance to inside the home . Feel at ease with a Air purification and humidifier for the whole home .Close to shops, restaurants , scenic hiking trails, grocery stores ,near the GO station and top rated schools. (id:50787)
Sutton Group Quantum Realty Inc.
19 Spachman Street
Kitchener, Ontario
Welcome to 19 Spachman Street, located on a premium 53 x 103 ft lot in the highly desirable Huron Park neighbourhood. This rare offering allows you to create a personalized residence with Fusion Homes, a builder celebrated for superior craftsmanship, attention to detail, and luxurious finishes. Situated on a quiet, family-friendly street, the property is just steps from Scots Pine Park and within walking distance to both St. Josephine Bakhita Catholic Elementary School and Oak Creek Public School making it ideal for families. This prime location offers the perfect balance of convenience and serenity, with easy access to restaurants, shops, fitness centres, and everyday amenities. Commuting is a breeze with quick connections to Highway 401 and Highway 8, ensuring seamless travel to surrounding areas. These detached homes are thoughtfully designed and come equipped with high-end features including quartz countertops, four spacious bedrooms, three-and-a-half bathrooms, and two luxurious primary suites, each with walk-in closets and private ensuites. Buyers have the opportunity to select from three unique floor plans, each crafted to suit a variety of lifestyles. The Margaux B offers approximately 3,100 square feet of elegant living space, featuring a large great room, formal dining area, and a gourmet kitchen designed for both functionality and style. The King B provides 3,050 square feet of open-concept sophistication, with an airy flow between the living, dining, and kitchen areas, along with a private main floor den perfect for a home office. The Lena B, at 2,655 square feet, offers a more compact layout while maintaining a sense of space and luxury, complete with a versatile office and generous entertaining areas. With Fusion Homes, youre not simply building a houseyoure investing in a lifestyle tailored to your familys needs, in a community designed for long-term enjoyment. Dont miss this remarkable chance. (id:50787)
RE/MAX Twin City Realty Inc.
67 Ferris Drive
Wellesley, Ontario
Welcome to Wellesley, a warm, family-oriented town with all the amenities you could ask for! Nestled here on a massive 47.3 X 124.9 foot lot is a stunning 4-bedroom, 4-bathroom home with 2,500 square feet above ground + large unfinished walk-out basement. Roof was replaced in October 2023. The main floor offers a thoughtfully designed layout with an eat-in kitchen, complete with a butlers pantry, a formal dining room, formal living room, and a spacious light-filled family room centered around a gas fireplace. A sliding door from the kitchen opens onto a lovely balcony/deck overlooking the fully fenced back yard, perfect for morning coffee or evening gatherings.Convenience is key with a main floor laundry room that leads directly into the double garage partially insulated, fully drywalled, and equipped with a side yard man-door. Every bedroom includes a walk-in closet and two of the bedrooms, including the primary suite, feature private ensuite bathrooms, while a spacious main bath serves the remaining two rooms. Each room is generously sized and beautifully painted. Downstairs, the walk-out basement is a blank canvas ready for your dream Space, featuring bright windows, a bathroom rough-in, and sliding doors that open into your fully fenced, level backyard. Step out onto the expansive wooden deck that spans the entire width of the home ideal for entertaining. And here's a bonus: this side of Ferris Street has no sidewalks, meaning full use of your driveway for parking and no snow shovelling required! ** This is a linked property.** (id:50787)
RE/MAX Escarpment Realty Inc.
28 Peartree Crescent
Guelph (Willow West/sugarbush/west Acres), Ontario
This beautifully maintained bungalow features 3 main-floor bedrooms plus a versatile basement bedroom, 2 full bathrooms, and a fully finished basement perfect for entertaining. Enjoy the spacious kitchen, cozy living areas, and a large deck with hot tub is ideal for relaxing or hosting year-round. Located in a quiet, family-friendly neighborhood, this home blends comfort, functionality, and lifestyle. (id:50787)
Keller Williams Innovation Realty
179 Henhoeffer Crescent
Kitchener, Ontario
Welcome to 179 Henhoeffer Crescent, an exceptional 3-bedroom, 4-bathroom detached home located in the heart of the highly sought-after Laurentian Hills community in Kitchener. Priced at $749,900, this beautifully maintained 2-storey home offers 1,338 sq. ft. of bright, open-concept living space above grade, complemented by a fully finished basement perfect for a home office, rec room, or guest suite. The main floor features a spacious living and dining area, a functional kitchen with ample cabinetry, and a walkout to a private backyard ideal for entertaining or relaxing with family. Upstairs, you'll find generously sized bedrooms, including a primary suite with its own ensuite bath. Additional highlights include 4 total bathrooms, central air conditioning, an attached garage, and parking for three vehicles. Located on a quiet, family-friendly street just minutes from parks, top-rated schools, shopping, public transit, and major routes, this home truly combines comfort, convenience, and value. Whether you're a growing family or first-time buyer, this is a must-see property. Book your private showing today and make it yours! (id:50787)
Exp Realty
63 Bloomfield Crescent
Cambridge, Ontario
2400 Sq. Ft., 1 Year NEW Detached Home built by prestigious builder Green park in high demand newly built master planned subdivision "Hazel Glenn" Model Garden 3 Elevation 1. Spacious Living/Dining area. Separate Family Room. 9' feet High Smooth Ceiling on main & Laminate floors throughout. Upgraded Kitchen, matching backsplash and extended Kitchen Cabinetry. Pot Lights On Main Floor, Matching Solid Oak stairs leads to Huge Master Bedroom with 5-pc Glass Shower Ensuite. 2 other very good size Bedrooms and Flex area to use for study or office work. (id:50787)
RE/MAX Gold Realty Inc.
1152 Duignan Crescent
Milton (1032 - Fo Ford), Ontario
Freehold Townhouse in Prime Family Location! Beautiful 3-bed freehold Mattamy townhouse in a quiet, family-friendly neighborhood. Bright, open layout with spacious living, bright kitchen, and private backyard. Large bedrooms, including a primary with an ensuite and walk-in closet. Close to top schools, parks, shopping, transit, and major highways. Perfect for first-time buyers or small families. Great location, great value, this one won't last! (id:50787)
RE/MAX Noblecorp Real Estate
20 - 405 Plains Road E
Burlington (Lasalle), Ontario
Discover this beautifully crafted townhouse by Dawn Victoria, nestled in a serene enclave of just 27 units. This one-bedroom, one-bathroom home offers a fantastic opportunity for comfortable living with its neutral finishes and carpet-free design. Enjoy the open and airy feel with flat 9' ceilings throughout the main level. The modern kitchen is equipped with stainless steel appliances, a double stainless sink, and extended upper cabinets, seamlessly opening to the living room. Durable laminate flooring is featured in the master bedroom, living room, and front hall. Walk out from the kitchen to your private rear yard, perfect for enjoying greenspace not typically found in condos. The full-height basement provides additional living space, storage, and laundry facility. One exclusive use parking spot (#20) is included. This townhouse is a rare find on one level. Don't miss out on this exceptional opportunity! Available June 1st. (id:50787)
Royal LePage Real Estate Services Ltd.
33 - 5055 Heatherleigh Avenue
Mississauga (East Credit), Ontario
This stunning townhouse centrally located in one of the most sought-after Mississauga communities. 3 bedroom townhome with 2 full washrooms on second level & powder room on main level. Ideal For A Young Family. Separate Living room with hardwood flooring. Eat-In Kitchen With Juliet Balcony, No Neighbour At The Back, Finished Basement With W/O To Yard & Access to the house from the garage. Well Managed Complex with Low Maintenance Fee. Close To Transit, Schools, Parks, Hwy 403, and Shopping Including Heartland Town Centre & Square One. Conveniently located close to all amenities. No utilities are included in rent. Tenant pays forall utilities. (id:50787)
RE/MAX Gold Realty Inc.
709 - 3006 William Curmore Boulevard
Oakville (1010 - Jm Joshua Meadows), Ontario
Beautifully updated, brand new unit located in sought after Mattamy Clockwork building in Joshua Meadows. There is no wasted space in this bright 583 square feet unit. The modern, open-concept kitchen includes upgraded built-in stainless steel appliances, upgraded cabinetry and hardware, a center island with room for stools and extra storage, luxurious granite countertops and an elegant backsplash. Premium laminate flooring throughout. The generous primary bedroom enhanced with frameless glass sliding doors on the double closet. The den provides ample space to set up a home office, or use as a dining area. Keep your water bills lower with the upgraded, full size, washer & dryer in your ensuite laundry. The main bathroom has an upgraded vanity, upgraded tile and shower hardware. The 124 square foot balcony with sunny west exposure offers a wonderful outdoor retreat. Secure underground parking, locker and internet are included. The building offers fantastic amenities including 24 hour. concierge & security, a state of the art fitness centre, pet spa, social lounge, party room, rooftop terrace and secure parcel delivery station. Located in close proximity to schools, the Oakville Hospital, beautiful parks, shopping, fine dining and entertainment. Commuters dream with easy access to the 403, QEW & 407. Close to public transit and the GO. Energy efficient condo with geothermal heating and cooling. (id:50787)
Sutton Group Quantum Realty Inc.
1120 - 551 The West Mall
Toronto (Etobicoke West Mall), Ontario
Location Location Location!!! Beautiful renovated two bedroom condo for First-Time Home Buyers & Investors. Carpet Free Unit. Brand New laminate Flooring and freshly painted. Tons of Natural Light spacious balcony for relaxing and entertaining. Enjoy the luxurious experience of high-rise living on the 11th floor with an unobstructed beautiful view of the city, airport and a lot of amenities such as a Gym, Sauna, outdoor Pool and Party Room. The condo fee includes Building Insurance, Heat, Hydro & Water. Close to Schools, Hospital, transportation, Major Highways, Go Station, Restaurants, Parks and Airport. 10 mins from Sherway Garden Mall. Don't Miss it !! (id:50787)
RE/MAX Experts
2084 Tolman Road
Mississauga (Lakeview), Ontario
Scandinavian Modern Farmhouse Vibes In The Heart Of Applewood Acres With This Thoughtful Passion Project By Renowned Design-Build Team, "Homes By Anacleto Design". 60 x 155 Ft. Maturely Treed Lot & Over 6,000 Sq Ft Of Total Space With Intentional Details From Top To Bottom; Inside & Out. A Wonderfully Textured Property With Timeless Neutral Finishes Blended Perfectly Throughout. Every Room In This Idealistic Family Home Is Grand, Airy & Bright. The Sprawling Main Floor Is Anchored By A Custom Scavolini Kitchen & Visions Of Green Through Every Window. The Fully Fenced Backyard Is Reminiscent Of A Swiss Meadow. Your 2nd Floor Laundry Room With A View Will Have You Looking Forward To Washing & Folding Days! The Kind If Home That Is So Easy To Fall For. One Of The Finest Street Locations Within This Tightly Knit Neighbourhood. Steps To Applewood Plaza For All Of Life's Necessities. Situated Right Along The Toronto/Miss Border Just 15km To The Downtown Core. No Double Land Transfer Tax! (id:50787)
Psr
303 - 223 Jameson Avenue
Toronto (South Parkdale), Ontario
BRIGHT!! BEAUTIFUL !! Upgraded large 3 bedrooms apartment in the heart of Parkdale in Toronto!! Lots of windows with natural sunlight!!! Large kitchen with family room !!10 minutes to downtown Toronto, 5 minutes to walk on Lakeshore Steps away from all amenities, A rare find! All utilities included the only tenant pay Hydro & Internet No pets please. (id:50787)
Century 21 People's Choice Realty Inc.
3 Coe Hill Drive
Toronto (High Park-Swansea), Ontario
Cozy 3-Bedroom Detached Bungalow for Rent in Swansea-High ParkMake yourself comfortable in this charming detached bungalow located in the highly sought-after Swansea-High Park area. This lovely home features: 3 Bedrooms offering on 1st floor spacious and comfortable living also( 2 bedroom basement separate unit with Kitchen ,bathroom and living room) A beautiful kitchen with natural light and a view of the sunrise in the morning A large garden with a handy shed, perfect for outdoor relaxation and storage The location is ideal for those who love to be close to naturejust a short walk to Grenadier Pond and Lakeshore.You'll also be within walking distance of trendy shops, restaurants, and cafes, and have easy access to major highways. Plus, the property is just steps away from TTC, making it easy to get around. (id:50787)
Century 21 People's Choice Realty Inc.
29 Bonsai Lane
Brampton (Northwest Brampton), Ontario
* DETACHED HOUSE WITH 2 BR LEGAL BASEMENT APARTMENT * * NO HOUSE IN FRONT* * CLEAR FRONT POND VIEW*Introducing a rare beauty located in the prime neighborhood of Brampton. Top Reasons to Buy This Stunning Home! 1. Prime Location- Just steps from Mount Pleasant GO Station, making commuting a breeze! 2. Rental Income Potential- A legal 2-bedroom Basement Apartment with a separate side entrance offers great income opportunities. 3. Spacious & Functional Layout - Fully Detached All Brick home offers Living/Dining, Family Room, Kitchen, and four Spacious bedrooms upstairs With an extra room (ideal for a Pooja room or Home Office). 4. Modern Upgrades- Newly installed kitchen cabinets with quartz countertops, Hardwood flooring(Main & 2nd Floor), Oak staircase, Lots of pot lights inside & out, and a freshly painted home ready for move-in. 5. Scenic Views & Outdoor Space- Enjoy a clear front view of a pond & green space and relax on the open balcony from one of the bedrooms.6. Convenient Features- No sidewalk in front, Garage entrance to home, and separate laundries for the main floor & basement. Ideal Affordable Home for First-Time Buyers as well as Investors. Don't miss this fantastic home with great income potential and a prime location! (id:50787)
RE/MAX Realty Services Inc.
24 Menoke Court
Brampton (Heart Lake West), Ontario
Looking for something beyond the typical suburban home? Welcome to 24 Menoke Court, nestled on a quiet, low-traffic cul-de-sac in the highly sought-after Heart Lake West community, surrounded by parks and nature.This beautifully maintained 3-bedroom, 2-bathroom back-split offers 1,811 sq. ft of thoughtfully designed living space. Enjoy a renovated kitchen featuring stunning quartz countertops, under-mount sink, modern backsplash, new appliances, updated flooring, and a large window that fills the space with natural light. A walkout from the kitchen to the upper patio makes BBQing and herb gardening easily accessable. The home includes a second entrance through the garage leading to the lower level, ideal for future development or the creation of a secondary unit. Freshly painted with new flooring throughout, this move-in ready home is bathed in sunlight thanks to its abundance of large windows.The functional four-level back-split layout creates distinct yet connected living spaces, combining the feel of open-concept living with the privacy of separate areas. The lower-level family room is a cozy retreat with a walkout to the backyard, a 4-piece bathroom, and an additional bedroom perfect for guests or extended family. All three spacious bedrooms feature large closets, hardwood floors, and expansive windows. The primary bedroom offers extra storage and a private entrance to the second-floor bathroom. A large crawl space on the lower level gives the home owner an abundance of storage space. The fully fenced backyard is a true delight, perfect for entertaining, gardening, or relaxing summer evenings. A large cedar wood planter is ready for your vegetable garden.This home is ideal for families seeking space, comfort, and convenience, in a vibrant neighbourhood close to conservation areas, sports centres, schools, shopping, and community. amenities. (id:50787)
Royal LePage Realty Plus Oakville
210 Brussels Avenue
Brampton (Sandringham-Wellington), Ontario
Welcome To 210 Brussels Ave. Very Well Maintained 4 Bedroom Spacious Semi-Detached Home With Finished Basement + Sep Entrance Thru Garage.1760 Sq Ft As Per MPAC. Main Floor Features Open Concept Layout With Living/Dining & Family Room. Upgraded Hardwood Floors & Pot Lights On The Main. Beautiful Kitchen Is Equipped With Quartz Counter Tops, Upgraded Cabinets, Stainless Steel Appliances & Built-In Microwave. 4 Spacious Bedrooms On Second Floor. Master Bedroom With Ensuite Bath & Walk-In Closet. Finished Basement Comes With Two Bedrooms & Full Washroom. Concrete On Front & Back Yard. Close To All Amenities Like Hwy, Shopping Center & Transit. (id:50787)
RE/MAX Gold Realty Inc.
55 Robertson Street
Collingwood, Ontario
Top 5 Reasons You Will Love This Home: 1) Step into a warm and welcoming home nestled in a family-friendly neighbourhood, where four spacious bedrooms, four bathrooms, and over 2,700 square feet of thoughtfully designed living space offer room for everyone to relax and connect 2) The heart of the home is a bright eat-in kitchen, complete with a gas stove, dual oven, a functional island perfect for whipping up family meals or entertaining friends, and sliding doors leading to a private deck and fully fenced backyard, ideal for summer barbeques and laid-back evenings under the stars 3) Sunlight pours into the main living area, complemented by soaring ceilings, large windows, and a cozy gas fireplace, along with a formal dining room excellent for hosting everything from holiday dinners to everyday moments 4) Upstairs, the elegant primary suite delivers a peaceful retreat, featuring a double-door entry, generous walk-in closet, and a private 3-piece ensuite, your own quiet space to unwind at the end of the day 5) Backing onto beautifully planted trees that enhance privacy and serenity, this home also features a 1.5-car garage, a convenient side entrance to the finished basement, and access to nearby scenic trails that lead straight into downtown Collingwood, with Blue Mountain just a short drive away. 2,052 above grade sq.ft. plus a finished basement. Visit our website for more detailed information. (id:50787)
Faris Team Real Estate
Faris Team Real Estate Brokerage
60 Simcoe Road
Ramara (Brechin), Ontario
Lovely Detached Waterfront Home in Beautiful Lagoon City with Direct Access to Lake Simcoe & The Trent Severn Waterways.Fully Remodelled in 2021. Featuring a 50 X 200 Ft Lot with Stunning Panoramic Westerly Water Views, Double Attached Garage, Large Eat in Kitchen with Quartzite Counter Top, Coffee Bar, SS Appliances,Overlooking Water with Walkout to Large Deck. Primary Bedroom with Ensuite, Large Walk in Closet and Walkout to Coffee Deck Overlooking Water. 2nd Bedroom with Walkout to Coffee Deck Overlooking Water. Great Value with Beautiful Panoramic Water Views. A MUST SEE. Enjoy All Amenities Lagoon City has to Offer - Beautiful and Stunning Sunsets, Private Beach Access, Community Center/Association, Marina, Walking Trails, Restaurants. Less than 20 mins to Casino Rama with World Class Entertainment and Only 1 1/2 Hrs from the GTA (id:50787)
Century 21 B.j. Roth Realty Ltd.
28 Morgans Road
East Gwillimbury (Holland Landing), Ontario
Tucked away on a quiet dead-end street, this Holland Landing home offers the perfect blend of privacy, nature, and convenience. Set on a spacious lot backing onto a tranquil forested area, it provides a peaceful retreat while still being just steps from the Holland River and Silver Lakes Golf Course ideal for outdoor enthusiasts. Despite its serene setting, it's only a 10-minute drive to Newmarket, offering easy access to shopping, dining, and amenities. Inside, the thoughtfully designed layout is perfect for families and entertaining, featuring a beautifully renovated kitchen and updated upstairs bathrooms. With 4+1 bedrooms and the convenience of main floor laundry, this home combines modern comfort with a scenic, sought-after location. (id:50787)
Coldwell Banker The Real Estate Centre
30 Helen Street
Vaughan (East Woodbridge), Ontario
Discover refined living in this executive 3-storey semi-detached home in the heart of Woodbridge! Thoughtfully designed with a spacious and functional layout, this home offers the perfect blend of style and comfort for modern living. Entertain in the large kitchen at the large center Island with custom B/I wine rack and Stainless Steel Appliances. Enjoy multiple levels of living space, ideal for families or professionals seeking versatility and elegance. The main floor boasts a family/Flex room with back entrance and powder room perfect for a home office or extra living space. Part of a well managed community with it's own private park. Located in a prime area just steps from transit, major highways, schools, parks, shopping, and all essential amenities, convenience is truly at your doorstep. Don't miss this opportunity to own a stunning home in one of Vaughan's most sought-after communities! (id:50787)
RE/MAX Premier Inc.
8 Gormley Road E
Richmond Hill, Ontario
Lease this Detached 2 storey 4+1 bedroom home situated on acres, surrounded by mature trees. Enjoy the comforts of rural lifestyle, serene views and close proximity to all urban amenities of Richmond Hill & nearby communities. Easily accessible to Highway 404, GO, making it convenient for commuters. Perfect balance of private & convenience. Long driveway leading to double car garage & extended pad provides ample parking. Garage access to main floor mud room/laundry, 2 pc bath. Large kitchen with breakfast bar, stainless steel appliances, large eat-in area with double door walkout to patio. Hardwood floors & potlights in sunken family room with built-in entertainment unit. Coffered ceilings in combined DR/LR, large windows offering panoramic views of the property. Open to above iron picket staircase leads to generous sized 4 bedrooms - each with access to ensuite or private bath with modern fixtures/finishes. Finished basement - recreational room, media room and plenty of storage. * Restricted outdoor space (id:50787)
RE/MAX Premier Inc.
3817 - 195 Commerce Street
Vaughan (Vaughan Corporate Centre), Ontario
Welcome to Festival Condos by Menkes. This bright and modern 1-bedroom suite offers 497 sqft of thoughtfully designed living space on a high floor with stunning east-facing views. Enjoy abundant natural sunlight throughout the day and unwind on your spacious private balcony. Open-concept layout features floor-to-ceiling windows, a sleek kitchen with built-in appliances, and a generously sized bedroom with ample closet space. Resort-style amenities include a fitness centre, party room, rooftop terrace, and 24-hr concierge. Unbeatable location just steps to the TTC subway, shops, restaurants, and entertainment, with easy access to Hwy 400/407. Ideal for professionals seeking style, comfort, and convenience. (id:50787)
RE/MAX West Realty Inc.
34 Foshan Avenue
Markham (Berczy), Ontario
Built In 2013! Beautifully Well-maintained Semi-Detached Home In Highly Sought After Berczy Community! Approximately 3,000 Sq. Ft. Living Space With Professionally Finished Bsmt! Freshly Painted! Bright W/ Lots Of Windows! 9' Ceiling On Main Fl & Hardwood Fl On Main And 2nd Floor With Many Potlights! Direct Access From Garage. Open Concept Kitchen W/Quartz Countertop, Backsplash And Stainless Steel Appliances! Family Room Can Be Easily Converted To The Fourth Bedroom! Pri-Bedroom Features 4Pcs Ensuite, Frameless Glass Shower And Walk-in Closet! Functional Layout! Profesionally Finished Bsmt With One Bedroom And Full Bath! Interlocking Backyard! Walking Distance To Top-Rated Beckett Farm P.S. (Score: 8.8 Rank:118/3021) And Pierre Elliott Trudeau H.S. (Score: 9.2 Rank:12/746). Steps To Parks. Near A Large Selection Of Restaurants & Shops! Close To Markville Mall, Main St Unionville, Supermarkets, Costco, Hwy7 & Hwy407. Family Friendly Neighborhood! (id:50787)
Homelife Landmark Realty Inc.
269 Prospect Street
Newmarket (Gorham-College Manor), Ontario
Attention Investors(Residential & Future Commercial Opportunities such as Physio, Dentistry, Laser or massage clinic, Law Firms, Convenience Store...etc) Two Independent Rentals floors, Fully Updated W/ New Exterior (Asphalt Driveway, Stucco, Roof/Eavestrough, Fence, Deck & Landscaping). W/ New Interior (Kitchen, Washrooms, Closets, Subfloor & Flooring). The Basement Offers Opportunity For An Income Suite, Having A Separate Entrance W/ Full Kitchen, 3 Piece Bath & Separate Living room & Bedroom. This Impeccable & Timelessly Designed House Boasts A Tasteful Combination Of Delicate Accents That Adds A Touch Of Sophistication. As You Step Inside Your Eyes Are Drawn Upward, Captivated By the Loft-Like Ceilings, Creating A Sense Of Openness That Invites An Abundance Of Natural Light. Customized to Perfection & Crafted W/ High Quality Materials Throughout. The Kitchen Alone Is A Culinary Haven Combining Style & Functionality Where Friends & Family Gather To Share The Joy Of Cooking & Dining. Together, These Features & More Transform This Turn-Key Property Into a Sanctuary Making It An Exceptional Home. (id:50787)
Right At Home Realty
710a Krosno Boulevard
Pickering (Bay Ridges), Ontario
Rarely available freehold townhome nestled in the heart of South Pickering - walk to the lake, close to the GO ,the 401 and all amenities. This move in ready home is perfect first-time buyers or a young family. Renovated in 2022 and meticulously maintained since, this home is packed with thoughtful upgrades and timeless style. The modern kitchen features quartz countertops, modern finishes, and LED pot lights throughout. Luxury vinyl plank and refinished hardwood flooring flow seamlessly across the home, with updated bathrooms and interior doors adding a contemporary touch. The fully finished basement offers an open-concept space ideal for a family room, office, or home gym. Pot lights and neutral finishes make it feel bright and welcoming. Outside, enjoy a beautifully landscaped backyard oasis with a brand-new cedar fence (Summer '24), new shed (Summer '24), a perennial garden, and a spacious front deck with sleek glass/aluminum railings (Oct '23) perfect for relaxing , people watching or entertaining! Located steps from a brand-new park and playground, and minutes to Frenchmans Bay, the beach, and waterfront trails. Plus, you're just a short drive to the 401 and GO Station for easy commuting. This is your chance to own a home in a family-friendly neighborhood with unbeatable convenience. Photos Coming Soon (id:50787)
RE/MAX Key2 Real Estate
107 Preston Street
Toronto (Birchcliffe-Cliffside), Ontario
This bright and welcoming 3-bedroom, 2-bathroom main floor suite is located in the lovely Birch Cliff Heights.. Tenants are responsible for 70% of the utilities, including heat, hydro, water and waste. You will also enjoy shared laundry facilities, a convenient parking spot in a private driveway, and access to the backyard. The fantastic location allows you to walk to local schools, beautiful parks, the Scarborough GO Train, TTC, and Cliffside Plazaperfect for families and commuters! Don't miss out on this wonderful opportunity to call this vibrant community home! (id:50787)
RE/MAX Hallmark Realty Ltd.
3607 - 8 Wellesley Street W
Toronto (Bay Street Corridor), Ontario
Brand New Never Been Lived-In Stunning 1 Bedroom Bright Unit In High Demand Downtown Core! "8 Wellesley" Luxury Condo! Large Floor-to-Ceiling Windows With Hardwood Flooring! Open Designed Kitchen With Built-In Appliances, Quartz Countertop, Backsplash And Undermount Sink! One Well-Sized Bedroom With A Closet and Study Space. The Building Offers Exceptional Amenities: 24-hour Concierge Service, Fitness Center, A Party/Meeting Room, and A Rooftop Deck with BBQs and Lounging Areas. Steps From Wellesley Subway Station, the University of Toronto, Toronto Metropolitan University, and Close to The Eaton Centre, Yonge-Dundas Square, the Financial District. Easy Access to Public Transit, Dining, Shopping, and Entertainment. Its also within walking distance of Yorkville Shopping Streets, the Royal Ontario Museum, Vibrant Cafes, International Cuisines, Boutique Shops, and the Famous Eataly Toronto. (id:50787)
Homelife Landmark Realty Inc.
204 - 426 Queen Street E
Toronto (Regent Park), Ontario
** Knitting Mill Lofts ** Rare Large 1375 Sf Authentic Loft W/Great Open Concept Flex Use Plan. Featuring High 11 Ft Ceilings, Original Exposed Brick Walls & Columns, Hwd Flrs, Modern Kit With S/S Appl's & Large Island & Brkfst Bar. Tons Of Light From 3 Large Warehouse Size Windows. Also Includes 1 Exterior Surface Pkg. Convenient Downtown East Locale. Close To Cafes, Restos & Pubs. Easy Access To Dvp & Gardiner/Lake Shore. (id:50787)
Toronto Lofts Realty Corp.
612 - 77 Harbour Square
Toronto (Waterfront Communities), Ontario
Welcome To 77 Harbour Square A Rarely Offered 2 Bedroom + Den Suite In One Of Toronto's Most Iconic Waterfront Residences. Offering Approx. 1,220 Sq. Ft Of Bright, Functional Living Space With Sought-After Northwest Exposure Showcasing Stunning Lake And City Views. Spacious Open-Concept Layout With Walkout To Private Balcony. Well-Appointed Kitchen With Ample Storage And Breakfast Bar. Updated Primary Bedroom Features Updated 4Pc Ensuite And Double Closets. Second Bedroom Boasts Semi Ensuite and Mirrored Closet And The Separate Den Provides Flexibility For Families, Or A Dedicated Home Office. Perfect For Professionals Working In The Financial District, Retirees Seeking Full-Service Living By The Lake, Or Families Looking For Extra Space In The Downtown Core. Includes 1 Parking & Locker. Enjoy Premium Amenities: 24Hr Concierge, Indoor Pool, Gym, Squash Courts, Rooftop Terrace, Private Shuttle Service, Visitor Parking & More. All Utilities are included in the rent + Cable TV & Internet. Steps To Union Station, Shops, Restaurants, Ferry Terminal & Waterfront Trails. (id:50787)
Property.ca Inc.
4323 Arejay Avenue
Beamsville, Ontario
Owning a property in Beamsville, Ontario, specifically at 4323 Arejay Avenue, offers a unique blend of small-town charm and convenience. Located in the heart of the Niagara Region, Beamsville is known for its picturesque landscapes, delightful wineries, and close-knit community atmosphere. Family sized home with 3 bedrooms, with primary offering 3 pc ensuite and walk in closet! Fully finished basement with great office and rec room area as well as large cold room! Easy manageable yard that is fully fenced keep all family members safe! This home is located in a central location close to numerous parks, trails, and recreational facilities, there are plenty of opportunities for outdoor activities for all ages. Updates include Shingles 2011, Driveway 2016, Patio 2021, Fence 2020 and Furnace 2015. Large driveway fits upto 4 cars and no sidewalks! (id:50787)
RE/MAX Escarpment Realty Inc.
175 Hunter Street E Unit# 309
Hamilton, Ontario
Great value in Hamilton's trendy 'Corktown' neighbourhood. Pride of ownership is evident in this spacious 1 bedroom, 1 bathroom unit at 175 Hunter Street East. Features include a spacious foyer with an oversized front storage closet, spacious living/dining room combination, kitchen with white cabinetry, white appliances, pantry storage, and convenient stackable laundry facilities, a spacious primary retreat with an oversized storage closet, and a 4 piece bathroom with a shower/tub combination with jetted tub feature and bonus linen closet for storage. Recent updates include durable laminate flooring, freshly painted in neutral tones throughout, upgraded lighting fixtures, baseboards, 4 window blinds, dishwasher, toilet, vanity/sink & more. Exclusive use of underground parking space #25 and main-level storage locker #309. This building also offers a rooftop patio - enjoy views of the changing Hamilton skyline and escarpment. Carefree condo living just steps to the GO, shopping, schools, public transit, nightlife, easy access to the 403, and more. (id:50787)
Royal LePage State Realty
13 Beland Avenue S
Hamilton, Ontario
Meticulously maintained and full of pride of ownership, this beautifully updated family home is perfectly located near the Redhill Expressway, QEW, transit, and shopping. Featuring 2 bedrooms and 2 bathrooms, this move-in-ready home is finished top to bottom—inside and out. Enjoy the fully fenced, nicely landscaped backyard with a deck and concrete patio with gazebo that's perfect for entertaining. Directly off the patio there is a handy shed/workshop with hydro. Updates include new roof (2022) new A/C (2021) a modern kitchen (2016) and bathroom (2016) plumbing (2016), 100-amp breakers, and an on-demand hot water tank. This home is an absolute pleasure to show—don’t miss it! (id:50787)
Sutton Group - Summit Realty Inc.
3 Clover Lane
Otterville, Ontario
Meticulously curated, with 4,751 square feet of total finished living space, including a professionally finished in-law suite with a separate entrance, this 3+1 bedroom, 3.5-bathroom home is the epitome of elevated family living. Inside, you’ll find 10-foot ceilings, 8-foot solid core doors, and oversized windows that flood the interior with natural light. Every finish throughout the home has been carefully selected and impeccably executed, showcasing a palette of high-end materials and refined craftsmanship. The heart of the home - a chef’s kitchen of exceptional quality - is outfitted with bespoke cabinetry, high-performance appliances, and an oversized island. Not to mention, a massive pantry for all your storage needs! The primary suite offers a spa-like ensuite with a soaker tub and a custom dressing room. What sets this layout apart is the smart separation of space - two additional bedrooms are tucked in their own private wing, offering a dedicated corridor for kids or guests. The lower level with 9-ft ceilings reveals a self-contained in-law suite - this is the perfect set up for multigenerational living or private guest stays. Bonus: there's still space for a home theatre, playroom, or gym in the separate portion of the basement. Outside, the expansive backyard is a blank canvas - ideal for a pool, outdoor kitchen, or quiet evenings under the stars. The 3-car garage boasts soaring ceilings for car lifts or extra storage, and the oversized driveway accommodates multiple vehicles or recreational parking - an exceptional and rare feature. Homes of this calibre are rarely available - book your private tour and see what makes this Otterville retreat truly one of a kind. (id:50787)
RE/MAX Escarpment Realty Inc.
31 Lemon Avenue
Thorold, Ontario
Brand new end-unit freehold townhome located in Allanburg/Thorold South. This bright and modern home features 3 bedrooms and 2.5 bathrooms. The primary and second bedrooms include large walk-in closets. Upstairs, there's a cozy nook perfect for a home office or extra storage. The spacious basement offers plenty of room for a second living area or rec room. Don’t miss your chance to lease this beautiful home (id:50787)
RE/MAX Real Estate Centre Inc.



