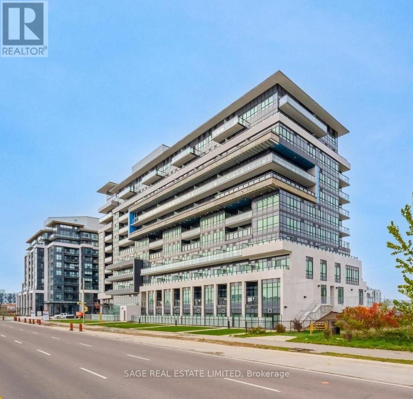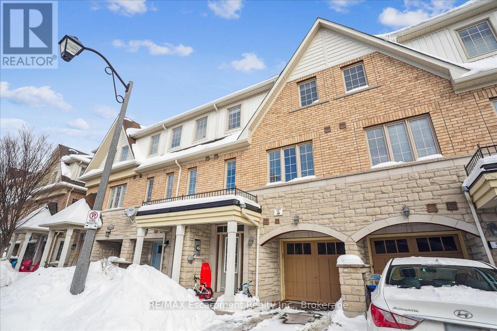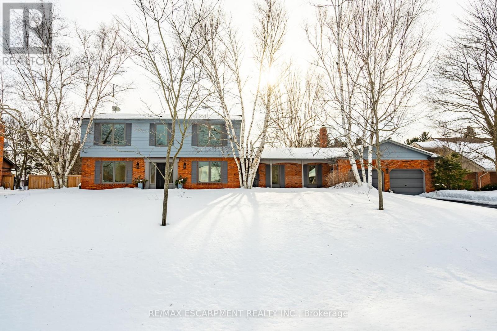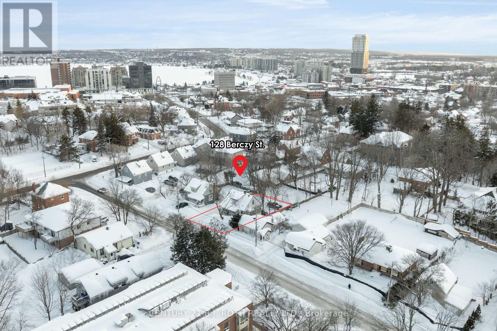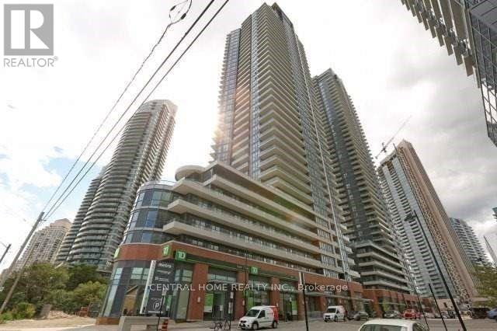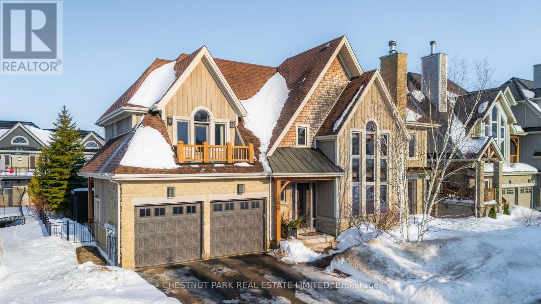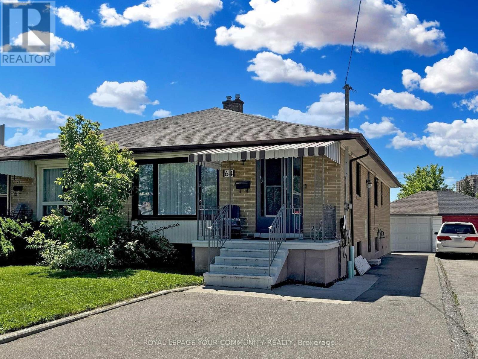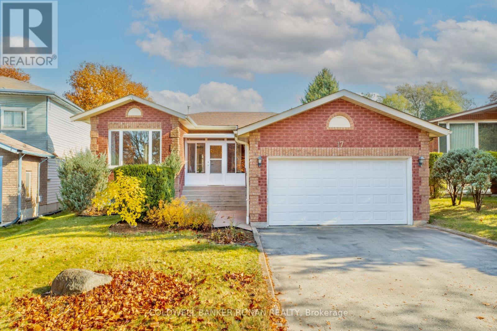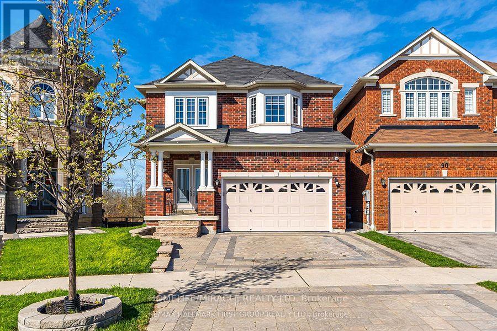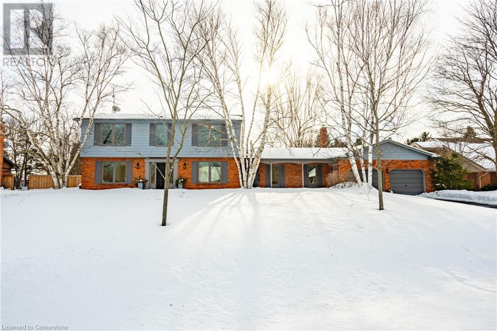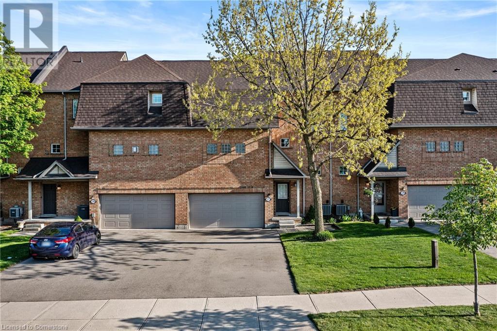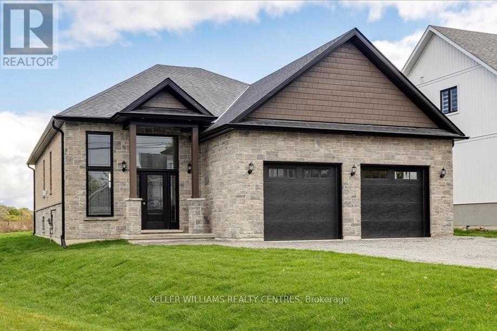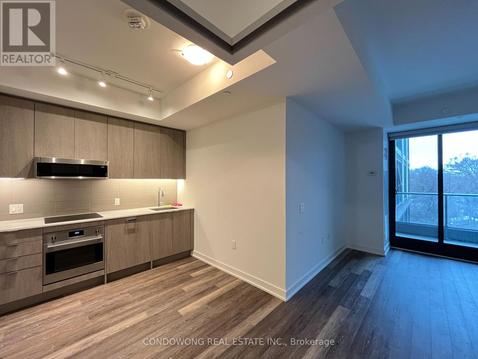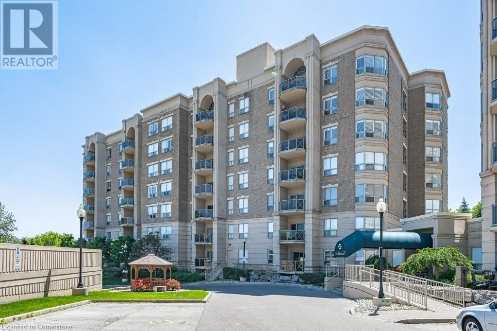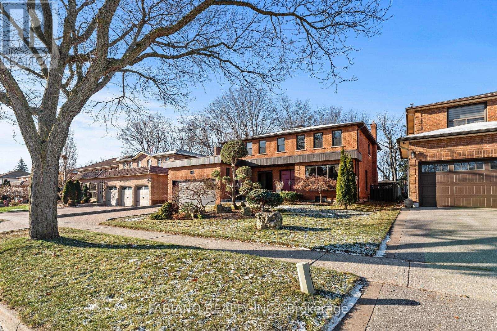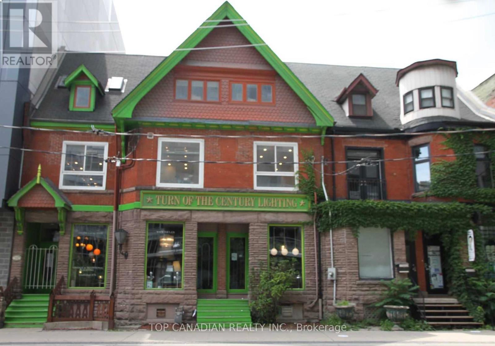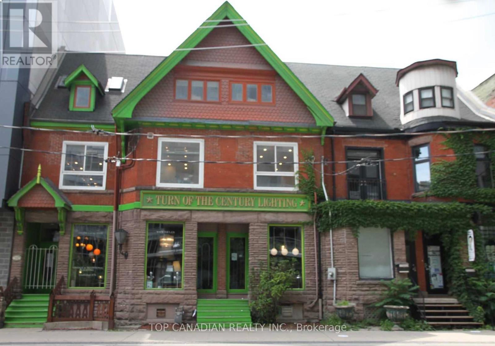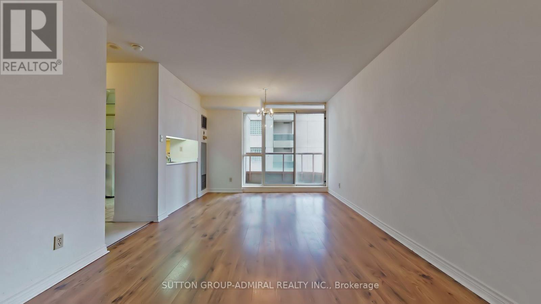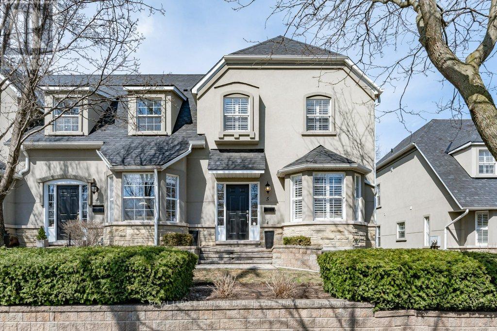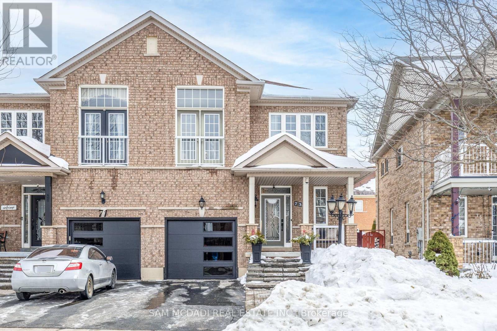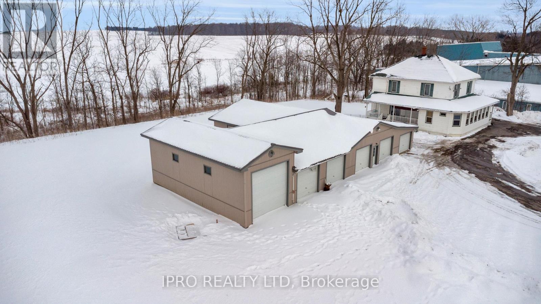Lph09 - 395 Dundas Street W
Oakville (Go Glenorchy), Ontario
Motivated seller - bring your best offer. Additional inventory available upon request. Welcome to this brand new Lower Penthouse at Distrikt Trailside, featuring bright south-facing views of the lake and Oakvilles greenery. A spacious 80 sq. ft. balcony extends the open-concept living space, complemented by smooth ceilings and a large walk-in closet with a window in the bedroom. The Italian-designed Trevisano kitchen offers glass and European laminate cabinetry, soft-close drawers, a porcelain tile backsplash, and a stainless steel undermount sink with pull-down spray. The AI Smart Community System includes digital door locks and an in-suite touchscreen wall pad. Enjoy top-tier amenities: 24-hour concierge, on-site management, parcel storage, pet wash station, fitness studio with yoga and Pilates areas, plus a 6th-floor chefs kitchen, private dining, lounge with fireplace, and games room. (id:50787)
Sage Real Estate Limited
630 - 395 Dundas Street W
Oakville (Go Glenorchy), Ontario
Motivated seller - bring your best offer. Additional inventory available upon request.Welcome to Distrikt Trailside! This bright 1-bedroom suite is filled with natural light, thanks to large windows that enhance the open living space. The Italian-designed Trevisano kitchen features glass and European laminate cabinetry, soft-close drawers, a porcelain tile backsplash, and a sleek undermount stainless steel sink with pull-down spray. Smart living comes standard with the AI Smart Community System, including digital door locks and an in-suite touchscreen wall pad. Enjoy exceptional amenities: 24-hour concierge, on-site management, parcel storage, pet wash station, and a double-height fitness studio with indoor/outdoor spaces for yoga and Pilates. The 6th floor offers a chefs kitchen, private dining, lounge with fireplace, and games room. (id:50787)
Sage Real Estate Limited
3047 Janice Drive
Oakville (Go Glenorchy), Ontario
Extremely well-maintained semi-detached home located in the prestigious Preserve Community of North Oakville. This 4-bedroom spacious home welcomes you in with a double door entry into a comfortable sized foyer. The functional layout on the main floor boasts of 9 feet ceiling with a spacious living and dining room area. The kitchen provides upgraded cabinetry and quartz countertop. Breakfast area next to the kitchen is spacious enough to be used as a dinner room alternative and walks out to a deck and into the fenced backyard. The second floor includes 4 spacious bedrooms, with the primary bedroom having its own walk-in closet and a comfortable 4-piece ensuite. Professionally painted, Californian shutters and updated light fixtures makes it ready to move in straight away. Outstanding potential for the unfinished basement with large & above grade windows and high ceiling. Neighborhood with Top Rated schools, Parks, Ponds & Trails. Convenient access to transit, 407/403/QEW, shops, restaurants, Sixteen Mile Sports Complex & Library. *** A Must See*** (id:50787)
Search Realty
3215 William Coltson Avenue
Oakville (Jm Joshua Meadows), Ontario
Stunning End-Unit, Branthaven Built Freehold Townhouse 4 Beds, 4 Baths, and 4 Parking! This gorgeous 4-bedroom, 4-bathroom Branthaven end-unit townhouse offers an impressive 2,319 sq. ft. of modern living space, featuring a double-car garage and double driveway. With 9-foot ceilings throughout, this home is bright and airy, with tons of natural light streaming through the extra windows unique to an end unit. Step inside to beautiful hardwood floors in the living and dining rooms and an open-concept layout, perfect for both everyday living and entertaining. The neutral-toned kitchen boasts quartz countertops, a spacious island, pantry space, and stainless steel appliances. A walkout from the kitchen leads to a large balcony, ideal for enjoying your morning coffee or summer BBQs. Stylish pot lights and updated light fixtures add a modern touch, while the second-floor laundry offers everyday convenience. The upgraded cold room in the basement provides extra storage. Located in a sought-after neighborhood, this home is close to schools, parks, shopping, and major highways making it perfect for families and professionals alike. Facilities within a 20 minute walk: 4 Playgrounds, Ball Diamond, Sports Field, Splash Pad, Community Garden, 2 Trails, and more. (id:50787)
Royal LePage Meadowtowne Realty
8 Spring Crest Way
Thorold (Rolling Meadows), Ontario
Welcome to this stunning 3-bedroom, 2.5-bathroom freehold townhome, where modern design meets comfort and convenience. Step inside to discover a spacious open-concept layout that effortlessly blends living, dining, and kitchen areas, perfect for both everyday living and entertaining. The large kitchen features stainless appliances, ample counter space, and a large island perfect for meal prep or casual gatherings. The living area offers a cozy space for relaxation, while the dining area provides plenty of space for formal dinners. Upstairs, the spacious primary bedroom offers a serene retreat with a generous walk-in closet and a 3-piece ensuite bathroom. Two additional well-sized bedrooms share a 4-piece bathroom. And, with second floor laundry, doing the laundry is easy - no more taking it downstairs! The basement is not yet finished, but ready for you to complete however you like and includes a bathroom rough-in. Outside, immediately upon arrival, you'll be impressed by its beautiful curb appeal, including an exposed aggregate concrete driveway, and out back enjoy outdoor living with a private backyard with new fence and concrete patio perfect for summer barbecues, gardening, or simply unwinding after a busy day. You can even see Niagara Falls in the distance behind the house. Conveniently located near highways. shopping, parks, Niagara College, and Brock University. Don't miss your chance to own this incredible property! (id:50787)
Century 21 Miller Real Estate Ltd.
6 Turtle Lake Drive
Halton Hills (Rural Halton Hills), Ontario
Welcome to 6 Turtle Lake in beautiful Halton Hills. Situated across from the picturesque and challenging Blue Springs Golf Course. This home was thoughtfully custom built for multigenerational families as it offers two fully contained apartments within the home. Surrounded by stunning landscape and expansive grounds it also can accommodate venues such as weddings, family reunions or the possibility of an airbnb! The home is expansive featuring an appealing main floor primary bedroom and ensuite, with an additional 6 bedrooms and 5 baths. There is space for everyone! Beautiful custom millwork and cabinetry throughout. Features include a second floor laundry and an additional laundry room in the lower level, walk out basement, vaulted ceiling in great room overlooked by the expansive games room on the second floor including bar, light filled breeze way leading to garage and apartment above, several cozy gas fireplaces throughout, renovated baths, lighting and flooring. Gorgeous back patio and deck to entertain family and friends. Minutes to Acton, Georgetown, Milton and the 401. This property offers your family privacy and serenity in a beautiful community yet close to amenities. Perfect for the golf enthusiast, multigenerational families or a family looking for an expansive home to share. (id:50787)
Royal LePage Real Estate Services Ltd.
36 - 2171 Fiddlers Way
Oakville (Wm Westmount), Ontario
Spacious three bedroom townhome backing onto green space in the desired community of Westmount. Beautiful kitchen with stainless steel appliances, centre island, and a breakfast area. Family room with hardwood flooring and high ceiling. Oak staircase with wrought iron pickets. Primary bedroom comes with an ensuite. Walkout to your fully fenced backyard from the recreation room. Close to excellent schools, highways, hospital, Bronte GO, shopping, trails. An excellent family friendly location! (id:50787)
RE/MAX Escarpment Realty Inc.
1911 - 30 Upper Mall Way
Vaughan (Brownridge), Ontario
Brand New Condo (id:50787)
Homelife/miracle Realty Ltd
7 Cullum Drive
Hamilton (Carlisle), Ontario
Discover the perfect family home in one of Carlisle's most sought-after neighborhoods. This beautifully renovated 2-storey home offers 4 spacious bedrooms and 2.5 modern bathrooms, all complemented by a thoughtful, open-concept layout. The heart of the home is the stunning kitchen, seamlessly connected to the expansive living and dining areas, creating a perfect space for both everyday living and entertaining. The large family room is designed for gatherings of all sizes, providing a welcoming atmosphere for family moments or special celebrations. Natural light pours into every corner of the home, thanks to an abundance of windows that brighten up the entire space. The west-facing backyard is a true highlight, offering afternoon sun over the inviting in-ground pool and spectacular views of the evening sunsets. Conveniently located near top-rated schools, major highways, and all the amenities you need, this home truly has it all. Don't miss your chance to make this exceptional property your own! (id:50787)
RE/MAX Escarpment Realty Inc.
1812 - 156 Enfield Place
Mississauga (City Centre), Ontario
Spacious condo with 2 full size bedrooms and walk-in closet. Located in the hearth of Mississauga Square Only minutes away from Hway403/401/Airport, GO Transit, City Hall/Celebration Square. Move in ready, $$$ spent on upgrades, Brand new Kitchen and washroom vanity with stone countertops. Fridge, Stove, Dishwasher, Washer/ Dryer included. Excellent recreational facilities in the building including Indoor Pool, Sauna, Jacuzzi, Library Area, TV Room, Party Room, Guest Room, Billiard, Squash, Gym and more.... (id:50787)
Homelife Classic Realty Inc.
36 Thome Crescent
Toronto (Wychwood), Ontario
Ready to be reimagined - your dream home awaits in on of Toronto's most sought after communities. Perched atop a quiet side street with breathtaking view, this massive detached home in sought after Regal Heights is a true masterpiece. With an expansive floor plan and enchanting original details - including stained glass, crown molding, and rich wood trim - this home offers a rare blend of size, character, and privacy. Step into storybook main floor that's made for gathering. Where a generous living room with bay windows and a cozy gas fireplace sets the stage for both intimate evenings and lively celebrations. A formal dining room flows effortlessly into the spacious eat-in kitchen, while a sunlit family room opens to a private back garden, perfect for entertaining or unwinding. Upstairs, four bright and airy bedrooms provide plenty of space for family and guest. The third-floor primary suite is a true escape, complete with 5-piece ensuite, a soaker tub, and an adjoining nursery or office. Abundant closet space ensures ample storage. A separate entrance basement provides exciting potential for an in-law suite or rental income. Outside, the low- maintenance yard ensures easy upkeep while offering a peaceful escape from city life. The detached structure ensures privacy with no shared walls. Located in one of the city's most desirable neighborhoods, you've just steps from the vibrant shops and restaurants of the St. Clair West, Hillcrest Park, Wychwood Barns, top- rated schools, and seamless transit options. This is more than a home - it's an opportunity to have a space that grows with you. (id:50787)
Sage Real Estate Limited
128 Berczy Street
Barrie (Codrington), Ontario
Legal Purpose Built Triplex Located Within The Heart Of The City Of Barrie. Long-Term Owner Showcasing Pride Of Ownership & Offering Peace Of Mind For Any Savvy Investor. 1 - 2 Bedroom & 2 - 1 Bedroom Apartments. Each Unit Has Been Renovated Throughout The Years & With Upgraded Insulation Between The Units. Apartment #2 (1 bedroom) is Empty and has recently replaced floors and carpet. The building fire code In 2018. Utility Room With Coined Laundry, Sprinklers, Gas HWT Boiler System, & 4 Upgraded Hydro Panels With Disconnect Switches-1 per Unit & 1 For The Landlord(Utility Common Area). Updated Shingles approx. 8-10 years old.. Landlord Pays Gas + Water. Tenants Pay Base Rent + Hydro. No Rental Equipment. (id:50787)
Century 21 B.j. Roth Realty Ltd.
1172 Kos Boulevard
Mississauga (Lorne Park), Ontario
Gorgeous 3 Br, 4 W/R Freehold (No maintenance fee) Townhome located in the prestigious Lorne Park neighbourhood. Nestled in a very quiet, family friendly street this home offers luxury living at its finest. Walk into the sunfilled spacious Living/Din room with floor-to-ceiling windows, perfect for those fun filled family times. Upgraded kitchen with S/S appliances, Granite counters and an eat-in area. Huge family room with fireplace & a walkout to deck/terrace overlooking the frontyard. 2nd floor boasts of a huge Primary bedroom with Walk-in closet and a 4 Pc ensuite. 2 generous sized bedrooms with closet space provides comfortable living for the entire family. Finished basement with 2 pc ensuite and separate entrance allows for extended family stays. This home is just walking distance to school, Parks, Plaza, Bus stop & Clarkson Go station. Perfectly priced, this home is not to be missed. (id:50787)
Ipro Realty Ltd.
2b19 - 7215 Goreway Drive
Mississauga (Malton), Ontario
Hard to find Food Court Location!! Fully Functional Location, Set up Ready to serve any food business!! Fully Functional Kitchen including Exhaust Hood, Commercial Grade Fridge, Gas stove, Grill, Cooler for Drinks, Stainless Steel Prep Table,3 TV Display Monitors, Grease trap, another Stainless Steel Table, Deep Fryer, Freezer trolley, 5 Stainless Steel Shelves, 2 hand Washing Sinks, Double Dish Sink, 1 Veggie Sink!! Ready to Serve your Clients!! Must see if you are starting food Business!! Including Unit and Chattels for Sale. (id:50787)
Homelife Silvercity Realty Inc.
607 - 2220 Lake Shore Boulevard W
Toronto (Mimico), Ontario
Excellent Location In The Heart Of Humber Bay Community. This Unit Has One Bed + Study, One Washroom, Fully Upgraded Lighting System. ***634 Sf Plus Full Balcony***. Spacious Two Closets For Storage. Has One Parking And One Locker. Famous Club "W" Is Designed For Active Life Style Advocates. Metro Grocery Store, Shopper Drug Mart, Starbucks And TD & Scotia Bank Right On Site. Convenient To Major Highways. (id:50787)
Central Home Realty Inc.
A - 459 Keele Street
Toronto (Junction Area), Ontario
Two-storey, 2 bedroom, 1.5 bath, bright & spacious unit available for a 1 year lease beginning May or June. Located in the heart of the Junction neighbourhood, in walking distance of all the amenities the neighborhood has to offer (with walk score of 95), & great access to the TTC, GO, & UP Express. Unit features include hardwood floors throughout & high ceilings. On the ground floor there is a large living room, a spacious, renovated kitchen with stainless steel appliances & granite countertops, & a powder room. The upper floor consists of two generously sized bedrooms & a 4-peice bathroom. Additional features include: outdoor living space, with a covered front porch, cedar hedges for privacy & space for a bbq; 1 parking spot; in-suite laundry; air conditioning; & window coverings on all windows. Neighborhood Amenities include: short walk to all of the restaurants, bars, & shops in both the junction & the stockyards; close proximity to multiple gyms & grocery stores; bus stop across the street providing access to Keele Station, with service every 5 min. during peak periods; 5 min. walk to St Clair streetcars; & a short walk (5 min.) to the Junction Farmers Market (runs between May & Oct.). Please note this is a smoke free property; no pets preferred. The tenant will be responsible for paying hydro, & gas bills. Requirements/ lease terms: Employment Letter; Authorization to run a credit check; 1-year lease; & 1st and last months rent upon signing of the lease. *For Additional Property Details Click The Brochure Icon Below* (id:50787)
Ici Source Real Asset Services Inc.
1530 Prentice Road
Innisfil (Alcona), Ontario
Available From May 1st 2025, Bright & Spacious Detached 4 Bedroom Approx. 3,100 Sq Ft Located In Alcona By The Lake Area! Minutes To Innisfil Beach, Harbour Resort & All Amenities. Open To Above Family Rm, Separate Living & Dining Rm, Main Floor Office Which Can Be Convert It To Bedroom, Hardwood Flr On Main Level, Oak Staircase, ! 9' Ceilings. Large Kitchen W/Granite Counters & Central Island. Upper Level Features Four Spacious Bedrooms With Executive Ensuite Access Ft. Spacious Master Bedroom W/5-Peace Ensuite, All Bedrooms With Washrooms. (id:50787)
RE/MAX Gold Realty Inc.
155 Deer Crescent
Burgessville, Ontario
An Executive's custom design ranch with many quality, upgraded, and modern features on 1.22 acres. SMART home with wireless: light commands, garage door, video cameras, irrigation system, etc. Ranch of about 2519 sq ft PLUS almost matching size finished lower level is close to 5000 sq ft finished. 9 foot ceilings on Both levels. Open concept from extra wide Foyer to Great room, Kitchen & Dining. 13 ft ceiling Great room with stone front gas fireplace & floor-to-ceiling window view through matching, vaulted-roof covered rear deck. Open concept to Kitchen, Dining and Great Room has lots of space between areas. Kitchen features contrasting cabinet colour huge island with seating and tons of cabinetry. Kitchen upgraded stainless steel appliances and down draft, counter to ceiling backsplash, pots & pans drawers and specialized cabinets, and tons of workspace. Dining has patio doors (with built in blinds) to the huge cover deck. One side of the home is the garage access, mud room, main floor laundry room & 2 piece bathroom. The opposite side is the bedrooms including Primary bedroom suite. Don't miss the distinctive office/den off the foyer with sliding barn doors, 10 ft ceilings, and large windows for lots of light & views. THE GARAGE is heated, it has a laundry tub, it fits lots of vehicles (4+) & the big toys. The 3 garage doors plus a 4th garage door to rear of property to. Also separate access to lower level via stairs. The lower level is huge with fourth bedroom, 2nd office, media/work out room, full bathroom, cold room, and almost full house length family/rec room! Recent upgrade is 20*40 heated Pool with Filter, Pool cover, Auto cleaner Robot, Pool lights and Pump. Pool is Fenced. Contact your Realtor for more info. All measurements to be verified for any specific uses. Dates are estimates. (id:50787)
Homelife Miracle Realty Mississauga
Lower - 143 Ellington Drive
Toronto (Wexford-Maryvale), Ontario
Welcome to 143 Ellington Drive! This lower-level 1 bedroom, 1-bathroom unit offers parking for 1 car, laundry on-site, and access to a shared backyard. Freshly painted and spacious, it features a separate entrance, an eat-in kitchen with full-sized appliances and above-grade windows. The sizable main room comes complete with above-grade windows and a stylish sliding barn door. A full 3-piece bathroom completes this unit. Additional storage is available in an exclusive-use cold room beneath the veranda. Situated on a peaceful, tree-lined street, you're just steps away from Warden Ave and close to shopping, schools, parks, Costco, and Hwy 401. Don't miss this great opportunity - book your showing today! (id:50787)
Keller Williams Advantage Realty
251 King Street E
Hamilton (Stoney Creek), Ontario
The multi-plex opportunity you were looking for is right here with a 6.8% cap rate! This unique property offers incredible versatility, featuring three separate units and many possibilities. Situated on a 79ft by 224ft lot, there are two separate residences plus a storage building. The upper-level of the main bungalow was renovated approximately 10 years ago. The open concept main floor has 4 bedrooms and 2 bath, the lower level is a newly renovated separate apartment with separate entrance, new kitchen, flooring, bathroom, and more. The two levels are currently rented together. Behind the main home is a separate two-bedroom coach house with separate address, completely renovated with new kitchen, windows, flooring, and bathroom. So much to offer with 2 owned ACs and furnaces, 3 sets of washers and dryers, 2 hydro, 2 gas, and 2 water meters. Plus, the added onsite storage with an oversized garden shed. All units are permitted and legal with separate entrances, kitchens, laundry, and parking. They offer completely separate living spaces great for multi-generational families, a pure investor, or an owner-occupied property with built-in onsite income. (id:50787)
Royal LePage State Realty
146 National Drive
Blue Mountains, Ontario
Fantastic opportunity in the Orchard!! Highly desirable, upgraded St. Anne model and only the 2nd St Anne model to be available in the last 14 years. Total of 4462 sq ft with 3011 sq ft above grade and another 1451 sq ft recently finished in the lower level. Fully upgraded, luxury chalet with an impressive, open concept, double height great room featuring a wood burning fireplace, Douglas Fir wood beams and views of the ski hills. Exquisite chef's kitchen featuring large centre island, Subzero fridge/wine fridge, luxury Bertazzoni range, induction cooktop and Viking range hood. A nice sized dining room and a bonus den with its own gas fireplace finishes off the already impressive main floor and makes it even more desirable for entertaining guests. Interior design by Aspen & Ivey, this spectacular home features custom upgrades and incredible attention to detail throughout. Upstairs you will find a large principle bedroom with a 5 piece ensuite bath and its own balcony with a spectacular view of the ski hills only a stones throw away. A 2nd bedroom has its own ensuite and you have bedrooms 3 and 4 complimented by a jack and jill bathroom at the end of the hall. The recently finished lower level is impressive with a new rec room for watching movies, a great ski tuning/ bike room, a 5th bedroom, a cold plunge, and a luxurious bathroom with steam shower perfect for guests. Beautiful, well maintained backyard with a new modern sauna. Impressive Home inspection available on request. AAA location. Only minutes to Craigleith, TSC, Alpine, Northwinds Beach and the Blue Mountain village. Arguably one of the finest homes in the development, perfect for the family who doesn't like to compromise. (id:50787)
Chestnut Park Real Estate Limited
12294 County Rd 5 Road
South Dundas, Ontario
Welcome home! This Beautiful home has been Completely Updated from Top to Bottom and sits on almost Half an Acre! As you enter the home, you'll be greeted with a spacious, Open-Concept floorpan with Plenty of Natural Light from the Large Windows. The Kitchen boasts Plenty of Cabinet Space, a Marble Backsplash and an Island with Breakfast Bar. Main Floor also boasts 2 Bathrooms and laundry room. Upstairs, you'll find 2 large Bedrooms, and a 3-Piece Bathroom. Large Backyard also has a 2-Level Workshop. Updated Plumbing, Electrical, Roof and Windows allow for minimal maintenance in the future! Enjoy Quiet, Peaceful living in beautiful Winchester Springs. Book your private showing today!!! (id:50787)
Exp Realty
49 Hillview Street
Hamilton (Ainslie Wood), Ontario
Well Maintained 1 1/2 Storey Fully Detached Home For First Time Home Buyers Or Potential Investors. Four Plus Two Bedrooms With Two Full Baths. This property has undergone a major renovation that includes all new roof, siding, windows, doors, walls, floors, fixtures, plumbing, heating, ductwork and electrical. Electric radiant floor heat in bathrooms (NuHeat), NEST home comfort system. Dimmable LED pot-lights with slide dimmers in all rooms. Ample Parking On The Driveway. Lots Of Potential And A Few Steps To McMaster, Hwys, Shopping, Parks, Schools, Transit, Nature And More! Don't Miss This Opportunity.. (id:50787)
RE/MAX Real Estate Centre Inc.
Basement - 64 Foxrun Avenue
Toronto (Downsview-Roding-Cfb), Ontario
Separate Entrance 1 bedroom Plus 1 room, Full Kitchen & complete Bathroom, Private Laundry (id:50787)
Royal LePage Your Community Realty
17 Mayfair Drive
Barrie (Ardagh), Ontario
This lovely spacious 3+2 bedroom all brick bungalow has been freshly painted throughout and located on a large lot in the sought after and desirable neighbourhood of the Ardagh Bluffs on a quiet street but literally just 2-minutes drive to Hwy 400. Protected with a full home security system. Basement boasts large bright windows, a massive but still cozy recreation room with a gas fireplace and dry bar with stools, along with two extra bedrooms and a full bathroom. The main floor bathroom is extra large with a soaker tub and separate shower. Beautiful living room and dining room combination has a lovely wallboard feature and a beautiful front window to enjoy the natural light. Sliding doors lead from the eat-in kitchen to the deck in the backyard, which is a tucked-in oasis surrounded by mature trees. Here, a ready-to-go vegetable garden is bordered by a cute, white picket fence, wood-framed plots and adjacent shed. Surrounded by amenities, Zehrs, Tim Hortons, Rona, Leons, Mountain Equipment Co-op, Sheridan Hotel, Wendys, The Mandarin and more, are all in walking distance. Only 45 minutes to the GTA & very short drive to GO Stations makes for an easy commute. Quick closing available. (id:50787)
Coldwell Banker Ronan Realty
92 Sharplin Drive
Ajax (Central East), Ontario
Beautifully Renovated 2 Bedroom Family Room Walk out Basement for Lease in Prestigious Ajax Neighborhood. This stunning, brand-new custom-renovated LEGAL basement unit offers two spacious bedroom plus a versatile Family room. The living area is bright and open, providing ample space for relaxation and entertainment. The modern kitchen is equipped with brand-new stainless steel appliances, and there is an ensuite laundry for added convenience. The 3-piece bathroom is tastefully designed, and the unit has a separate entrance for privacy.Additionally, this unit includes one designated driveway parking spot. Located in a sought-after neighborhood, it's just minutes away from the 401, schools, and shopping centers-perfect for those seeking comfort and convenience in a prime location. (id:50787)
Homelife/miracle Realty Ltd
7 Cullum Drive
Carlisle, Ontario
Discover the perfect family home in one of Carlisle’s most sought-after neighborhoods. This beautifully renovated 2-storey home offers 4 spacious bedrooms and 2.5 modern bathrooms, all complemented by a thoughtful, open-concept layout. The heart of the home is the stunning kitchen, seamlessly connected to the expansive living and dining areas, creating a perfect space for both everyday living and entertaining. The large family room is designed for gatherings of all sizes, providing a welcoming atmosphere for family moments or special celebrations. Natural light pours into every corner of the home, thanks to an abundance of windows that brighten up the entire space. The west-facing backyard is a true highlight, offering afternoon sun over the inviting in-ground pool and spectacular views of the evening sunsets. Conveniently located near top-rated schools, major highways, and all the amenities you need, this home truly has it all. Don’t miss your chance to make this exceptional property your own! (id:50787)
RE/MAX Escarpment Realty Inc.
950-956 & 948 2nd Avenue E
Owen Sound, Ontario
Prime Mixed-Use Opportunity In Owen Sound's Historic River District! Unlock The Potential Of This Exceptional Mixed-Use Property, Perfectly Positioned On A Bustling Downtown Main Street. The Main Floor Features A Thriving Fine Dining Establishment, Drawing Steady Foot Traffic In A High-Visibility Location, As Well As Two Spacious Retail Spaces Ready For New Tenants To Bring Their Vision To Life. Expansive Storefront Windows Ensure Maximum Visibility And Foot Traffic, Making It An Ideal Location For Thriving Businesses. Above, Eight Well-Appointed Apartments Provide A Steady Revenue Stream, Offering Modern Living Spaces In A Prime Urban Setting. Whether You're An Investor Seeking Strong Returns Or An Entrepreneur Looking For A Dynamic Live-Work Opportunity, This Property Is A Rare Find In A High Demand Location. (id:50787)
Exp Realty
10 - 155 Veterans Drive W
Brampton (Northwest Brampton), Ontario
Welcome to this fully upgraded 2 bed, 2 bath condo townhouse, offering the perfect blend of modern living and convenience! Located on the upper level, this spacious unit boasts two private balconies, ideal for outdoor relaxation and entertainment. Inside, you'll find a never lived home with numerous upgrades throughout, creating a move-in ready space that is both stylish and functional. The open-concept living area is flooded with natural light, and the modern kitchen is equipped with premium finishes and stainless steel appliances. Both bedrooms are generously sized, with the primary suite offering a luxurious ensuite bathroom. This unit comes with the added bonus of two parking spaces, a rare find for condo townhouse living! With easy access to nearby amenities, public transit, and local parks, this home is perfect for first-time buyers, downsizers, or anyone seeking a low-maintenance lifestyle in a vibrant community. Don't miss out on this incredible opportunity to own a condo townhouse that truly has it all! (id:50787)
Executive Real Estate Services Ltd.
976 Griffith Street
London, Ontario
Prime location! Welcome to 976 Griffith Street! A generous single detached home located in the Byron neighborhood of London. It is a highly desirable and family-friendly community known for its peaceful environment and natural beauty. Just steps to well-rated schools, Byron Somerset Public School, Springbank Park, Boler Mountain. Public transit and shopping are easily accessible. This beautiful 2-story house features 4 bedrooms +1 den upstairs. The spacious master bedroom with an ensuite bathroom and walk-in closet, and 3 good-sized bedrooms with a 3-piece bathroom. The main floor offers ample space with a large hardwood floors living room, a formal dining room and breakfast area, 2-piece bathroom and a convenient laundry room, a cozy family room with a gas fireplace. The open-concept kitchen is a stunning blend of elegance and functionality, with high-end stainless-steel appliances, plenty of cabinet space, and a polished upgraded marble countertop. A well-lit office provides convenience for working from home. The basement features a large, fully finished great room and a 2-piece bathroom, making it an excellent space for family gatherings and entertainment. Additionally, it offers a spacious storage area and a well-sized workshop room. A beautifully landscaped yard with a well-maintained garden and a new deck with a gazebo. The whole house has done extensive renovation and upgrades: Roof(2014), Windows(2020-2024), Hardwood floor(2019), Kitchen marble countertops(2015), Kitchen sink(2024), Range Hood(2020), Washers and Dryers(2020), Stove(2020), Refrigerator(2020), Ceiling lights upgrades(2025), professional painting on the entire wall(2025). Don't miss this opportunity, schedule your private showing today, it won't last long! (id:50787)
Bay Street Group Inc.
7 Sussex Avenue
Richmond Hill (Crosby), Ontario
Spacious 3-bedroom, 1-bathroom main floor unit available for rent. This unit features a private kitchen, laundry, and entrance, offering complete independence. Parking includes a carport and driveway. Rent is $3,100 plus 50% of utilities. available from April, 2025 (id:50787)
Smart Sold Realty
Ph04 - 195 Redpath Avenue
Toronto (Mount Pleasant East), Ontario
Experience breathtaking sunrises from your east-facing balcony or take in the stunning cityscape from your south-facing balcony. This spacious penthouse was originally a 2-bedroom layout and is currently configured as a stylish and open 1-bedroomeasily convertible back to 2 bedrooms.Boasting 9-ft ceilings, a custom kitchen island, quartz countertops, upgraded flooring, a modern backsplash, and premium washroom fixtures and tiles, this home exudes luxury and sophistication. Plus, with no neighbors above, youll enjoy ultimate privacy in this top-floor retreat.A must-see gemdont miss out! (id:50787)
Homelife Landmark Realty Inc.
100 Beddoe Drive Unit# 27
Hamilton, Ontario
Welcome to the Fairways of Chedoke, a picturesque townhome community nestled against the Hamilton Escarpment, just steps from scenic trails, schools, and the vibrant energy of Locke Street! This uniquely updated The Westdale model boasts a coveted 2-car garage and 4-car driveway. The main entrance offers a welcoming outdoor patio area with its 13'x6' covered porch. Step inside this bright and stylish space that is flooded with natural light and enjoy gleaming hardwood floors in the living and dining areas, a convenient powder room, and a thoughtfully designed eat-in kitchen with a peninsula breakfast bar and cozy dinette. Upstairs, the sun-filled primary bedroom is a true retreat, complete with a 3-piece ensuite and oodles upon oodles of closet storage. A spacious second bedroom and a well appointed 4-piece bath complete this level. The lower level offers a functional layout with a laundry room, under-stair storage, garage and driveway access, and a versatile rec room—perfect for a home office, gym, or additional living space. Don’t miss the opportunity for a townhome in a very well maintained condo complex in Hamilton’s trendy Kirkendall neighbourhood with its fine shops and restaurants, easy access to the 403, McMaster University, the Chedoke Civic Golf Club, Hillfield Strathallan College, Mohawk College, downtown Hamilton and so much more! (id:50787)
RE/MAX Escarpment Realty Inc.
53 Broadview Street
Collingwood, Ontario
Licensed to operate as a Short Term Accommodation. This picturesque chalet-style home in Collingwood embodies rustic charm and grandeur, set harmoniously within lush natural surroundings. The wide entrance with wide stone steps invites you into a home filled with light from large, geometric windows that bring the outdoors in, creating a serene retreat. Inside, the great room features soaring cathedral ceilings with rich wood paneling, anchored by a majestic stone fireplace that exudes warmth. Hardwood floors enhance the natural tones, and an open, airy layout combines elegance and comfort, ideal for relaxation or gatherings. The chefs kitchen, with stainless steel appliances, overlooks the great room, making it perfect for entertaining. The main floor offers three spacious bedrooms, each with a private 3-piece ensuite and crown moulding. The open-riser staircase combines warm wood steps with sleek black wrought-iron balusters. Its airy design complements the homes chalet-inspired style. Upstairs, the luxurious primary suite provides a true escape, featuring a sloped wooden ceiling with exposed beams, sunlight from skylights, and private deck access for stunning views. Adjacent, a home office adds functionality. Above the garage, an A-frame loft offers potential as a versatile retreat, filled with natural light and rustic charm. It can be transformed into a stylish lounge, studio, or office, expanding the homes possibilities. The outdoor spaces complete this retreat, with beautifully landscaped grounds, a wooded backyard for privacy, multiple decks, a hot tub, and a cozy fire-pit, ideal for embracing the outdoors. This dream property blends rustic elegance, nature, and upscale comfort, making it a sanctuary for any season. **EXTRAS** Loft with potential In-Law Suite, Basement with potential 2 bedroom unit with income potential. (id:50787)
Exp Realty
849 Trivetts Road
Georgina (Historic Lakeshore Communities), Ontario
Don't miss this beautiful forever home. Situated in a community of fine lakefront residences this brand new Bungalow Design By A&T Homes Backs Onto An Expansive Countryside View On A Quiet No Exit St and includes access to a private residents beach just steps away. The Open Concept design includes 1864 SQ' of luxury with upgraded features throughout including a Designer Chef's kitchen with New Stainless Steel Appliances, Quartz Counter Tops & Kitchen Island, 9 Ft. Smooth Pot-Lit Ceilings & 7" "Hand-Scraped" Hardwood Floors Throughout, Gas Fireplace in living area, main level laundry room with custom cabinetry & Built in Washer and Dryer and an Oak Staircase To a Large Open Basement with bright Above Grade Windows. There is also a Walk-in from the spacious 575 Sq. Ft. double car garage to the main foyer. Excellent Experienced Builder With Reputation For Fine Quality Homes.. 6 Brand New Stainless Steel Appliances: Fridge, Stove, Built-In Dishwasher, Microwave, Washer & Dryer, Tankless Hot Water Heater & Paradox Security System. As a Bonus the buyer is to receive a $1200 credit towards light fixtures for the Foyer and Dining Room. Tarion New Home Warranty To Be Paid By Buyer. (id:50787)
Keller Williams Realty Centres
96 Gowland Drive
Hamilton (Binbrook), Ontario
Building lot for sale in the heart of Binbrook. All services in the lot. Zoning allows up to 2 story single dwelling. Financing available by seller to buyer. (id:50787)
International Realty Firm
601 - 250 Lawrence Avenue W
Toronto (Lawrence Park North), Ontario
Experience Luxury Living in the Luxury & Prestigious Boutique Condos at Lawrence Ave/Avenue Rd, Toronto's Prime Locale by The Prestigious Builder Graywood Developments. Enjoy 1-Yr Old 1 Bedroom, 1 Bathroom Spacious Suite with Functional Layout Enjoying Gorgeous Ravine View and Stunning Open Views of Douglas Park. Steps to Lawrence Subway, Hwy 401, and Yonge St. Indulge in Top-Notch Amenities Including Concierge, Gym, and Lounges. Close to Restaurants, Shops, Prestigious Schools, and TTC Access. **EXTRAS** Stainless Steel Appliances [Fridge, Stove, Over-the-range Microwave, Dishwasher], Washer & Dryer (id:50787)
Condowong Real Estate Inc.
2085 Amherst Heights Drive Unit# 610
Burlington, Ontario
Lovely 2-Bed, 2-Bath Condo at the Prestigious Balmoral II. Welcome to this beautiful 1,259sqft condo, offering an ideal blend of comfort, style, and convenience. Bright & airy entrance foyer with a generous closet sets the stage for what's to come. Step into the spacious living & dining area bathed in natural light from the large windows and sliding door that leads to a private balcony where you can enjoy serene easterly views. Gleaming hardwood floors elevate the space. This modified layout features a sizeable kitchen with everything you need to create delicious meals. A large peninsula with built-in wine rack and a seated breakfast bar invites casual dining, while built-in appliances, glass-fronted cupboards, a double sink, and sleek Corian-style countertops make this kitchen both functional and visually appealing. Generously sized primary bedroom offers a peaceful retreat, featuring California shutters, a large window, and a walk-in closet. The luxurious three-piece ensuite with a soothing soaker tub provides the perfect escape after a long day. An additional well-sized bedroom and a modern three-piece bathroom with a shower offer plenty of space for family or guests. The building is packed with impeccable amenities designed to complement your lifestyle, including a convenient car wash area, a fully equipped fitness room, and a party room with a kitchenette perfect for larger gatherings. Outside, enjoy beautifully landscaped ground, a gazebo, an outdoor patio area with BBQ and furniture, visitor parking, and an upcoming EV charger for added convenience. Includes 1 UG parking space & a locker. Extra outside parking spaces available($75/month). Located in a prime area, you're just moments away from the Power Centre, Costco, cinemas, golf course, parks, recreation centers, schools, restaurants, and highways (403/QEW). Don't miss the chance to call this charming condo your new home! Book your viewing today and discover all that this exceptional property has to offer. (id:50787)
Keller Williams Edge Realty
186 Wigwoss Drive
Vaughan (East Woodbridge), Ontario
Welcome to Seneca Heights, an exclusive neighborhood surrounded by multi-million-dollar homes offering both seclusion and convenience, just minutes from all of Vaughan's amenities. This custom-crafted residence sits on a premium 59' x 123' lot, featuring a double interlocking stone driveway and meticulous upgrades throughout. Step inside the inviting grand foyer, where gleaming Italian porcelain tiles and a stunning circular oak staircase with wrought iron pickets set the tone for elegance. The modern chefs kitchen is a masterpiece, boasting granite countertops, a matching backsplash, and a center island that seamlessly flows into the spacious family room and backyard. Relax in front of the custom-designed gas fireplace, or entertain in the formal dining and living room, where a picturesque window provides the perfect spot to unwind. The second floor is bathed in natural light, thanks to a large skylight, expansive windows, and sleek glass-panel railings. The primary retreat is a true sanctuary, featuring a full wall of custom built-in closets and a spa-like ensuite with a large glass shower, double vanity, and heated porcelain tile floors. Three additional well-proportioned bedrooms share a hotel-inspired bathroom, complete with a freestanding tub, glass shower, double vanity, and heated floors. The fully finished basement adds another level of luxury, offering a 3-piece bath, cozy gas fireplace, and a spacious cantina. A main-floor laundry room leads to a bonus solarium with direct access to the garage and backyard. Outside, the Muskoka-like backyard provides the ultimate escape, with mature trees offering a park-like setting and total privacy ideal for family BBQs and outdoor relaxation. Countless premium finishes & thoughtful enhancements include-Professionally landscaped, irrigation system, double entry doors, garage door, many windows and sliding door, custom millwork, hardwood flooring and smooth ceilings throughout. (id:50787)
Fabiano Realty Inc.
1 - 114 Sherbourne Street
Toronto (Waterfront Communities), Ontario
Don't Miss This Opportunity For Amazing Retail Location. Convenince Store, Coffee Shop, Pet Shop, Any Retail , Two Wasahrooms, Easy Loading From Rear, Very High Traffic Area. Basement available 3,000 sql (id:50787)
2 - 114 Sherbourne Street
Toronto (Waterfront Communities), Ontario
Don't Miss This Opportunity For Amazing Retail Location. Convenience Store, Coffee Shop, Pet Shop, Any Store, Easy Loading From Rear, Very High Trac Area. Basement available (id:50787)
2807 - 736 Bay Street
Toronto (Bay Street Corridor), Ontario
Large Bachelor Suite With Over 490 Sq Ft Of Interior Living Space + Large Balcony . Laminate Flooring, Along With Vinyl Flooring In The Foyer. Conveniently Located In Walking Distance To U Of T, Toronto Metropolitan University, Hospitals, Grocery Stores And The Financial District. Includes Stacked Washer Dryer, Fridge,Dishwasher, Stove, All Light Fixtures. Building Amenities: Guest Suites, Visitor Parking, Gym, Billiard Room, Indoor Pool, Hot Tub,Sauna, Party Room,24Hr Security. HYDRO/HEAT/WATER and AIR CONDITIONING INCLUDED.Parking Spot Available for 125 per month (id:50787)
Sutton Group-Admiral Realty Inc.
1504 - 33 Bay Street
Toronto (Waterfront Communities), Ontario
Experience the pinnacle of luxury living in this stunning 2-bedroom, 2-bathroom corner suite at the prestigious Pinnacle Centre, 33 Bay St. Perfectly positioned in Toronto's dynamic waterfront district, this residence offers breathtaking panoramic city views through floor-to-ceiling windows, filling your space with natural light. Step onto your expansive 152-square-foot wraparound balcony, an ideal spot to relax or entertain while taking in the vibrant energy of the city. Inside, enjoy an open-concept layout designed for both comfort and sophistication. As a resident of Pinnacle Centre, you'll have access to the exclusive 30,000-square-foot Pinnacle Club, featuring world-class amenities: a 70-foot indoor pool, rejuvenating whirlpools, a relaxing sauna, and a putting green for golf enthusiasts. Sports lovers can take advantage of the tennis, squash, and racquetball courts, while a state-of-the-art theatre room is perfect for movie nights. A 24-hour concierge ensures convenience and security. Ideally located just steps from Toronto's most iconic landmarks, Scotiabank Arena, Rogers Centre, Union Station, and the picturesque waterfront. This prime address also offers seamless access to the Financial District, top dining, shopping, and entertainment. (id:50787)
RE/MAX West Realty Inc.
520 Barton Street
Hamilton (Stoney Creek), Ontario
Prime Highway-Adjacent Automotive Facility Stoney Creek, ON. Exceptional 5,364 sq. ft. two-story auto service garage at the high-traffic corner of Barton St. & Dewitt Rd., minutes from Hwy 8 & QEW. Dual road frontage ensures maximum visibility & easy access for commuters, fleets & local clientele. Property Features 3 Oversized bay doors with space for 4 hydraulic lifts (existing lifts included). Modern office space: Bright first-floor reception + second-floor private office suite Detached 12'x20' garage for storage or specialty services ample customer parking with asphalt lots & accessibility ramps Highway-facing pylon sign for premium exposure Zoning & Business Potential:C2 Zoning: Ideal for auto services, medical clinics, financial offices, restaurants & more Move-in ready: Freshly painted, energy-efficient HVAC, & 600V/125A 3-phase power Flexible workspace: Concrete floors, dedicated storage, & expandable mezzanine Location Perks: Surrounded by residential, retail & industrial hubs Quick Access to Hwy 8, QEW & Upper Central Pkwy Perfect for entrepreneurs looking to expand or start an automotive business in a turnkey facility with unbeatable visibility! *For Additional Property Details Click The Brochure Icon Below* (id:50787)
Ici Source Real Asset Services Inc.
5 - 1061 North Shore Boulevard E
Burlington (Lasalle), Ontario
Discover this rare end-unit townhome with 2,177 square feet of finished living space, ideally located just a short walk from downtown Burlington. This charming home offers an open-concept layout with 9 ceilings on the main level. 2 bedrooms, 2.5 bathrooms. You'll appreciate the convenience of a double car garage, providing ample parking, storage and walk-in to lower level. This versatile lower level can serve as an in-law/guest suite, office or. recreation space. Step outside onto the private balcony overlooking a tree-lined ravine. With shops, restaurants, waterfront, beach, waterfront trail, highway access and hospital just moments away, this townhome embodies the best of Burlington living. Don't miss your chance to make this gem your own! (id:50787)
Royal LePage Burloak Real Estate Services
1061 North Shore Boulevard E Unit# 5
Burlington, Ontario
Discover this rare end-unit townhome with 2,177 square feet of finished living space, ideally located just a short walk from downtown Burlington. This charming home offers an open-concept layout with 9’ ceilings on the main level. 2+1 bedrooms, 2.5 bathrooms. You'll appreciate the convenience of a double car garage, providing ample parking, storage and walk-in to lower level. This versatile lower level can serve as an in-law/guest suite, office or recreation space. Step outside onto the private deck overlooking a tree-lined ravine. With shops, restaurants, waterfront, beach, waterfront trail, highway access and hospital just moments away, this townhome embodies the best of Burlington living. Don’t miss your chance to make this gem your own! (id:50787)
Royal LePage Burloak Real Estate Services
73 Pergola Way
Brampton (Bram West), Ontario
Welcome to this charming 3-bedroom, 3.5-bath, fully bricked home in the sought-after Bram West community of Brampton. This beautifully maintained property blends comfort, style, and functionality. As you enter, you're greeted by a bright open-concept layout with gleaming hardwood floors, large windows, and 9-foot ceilings, creating a spacious feel. The cozy living room is perfect for relaxing, featuring a fireplace for added warmth. The gourmet kitchen boasts stainless steel appliances, ample cabinetry, stone countertops, an eat-in area, and a walkout to the backyard, ideal for outdoor entertaining. Upstairs, the luxurious Primary Bedroom offers a 5-piece bath and a walk-in closet. Two additional bedrooms share a 4-piece bath. A second-floor family room with vaulted ceilings and a gas fireplace provides versatile space that could easily be converted into a fourth bedroom. The fully finished basement includes a large rec room, kitchenette, laundry room, cold cellar, and a 3-piece bathroom, adding extra space and convenience. The property features professional landscaping with a beautifully manicured backyard, stretching 36 feet wide perfect for outdoor activities. Ideally located near schools, parks, shopping, and major highways, this home offers a perfect balance of tranquility and convenience. Don't miss the chance to own this exceptional home schedule your showing today! (id:50787)
Sam Mcdadi Real Estate Inc.
334076 Plank Line
Ingersoll (Ingersoll - South), Ontario
Gross Lease of 6 Garages, with MR (M1- 3) Industrial zoning in Ingersoll offering the possibility of multiple use. Less than a minute from 401 and 3 minutes from the residential area . The property offers, 6 heated garages, 1 garage with 12ft. large door, 4 garages with 8ft. doors and, 1 garage with 6 ft. door, and two rear access doors. Huge open space available in the front, side and back. Utilities Included with monthly caping, Available for immediate possession. (id:50787)
Ipro Realty Ltd


