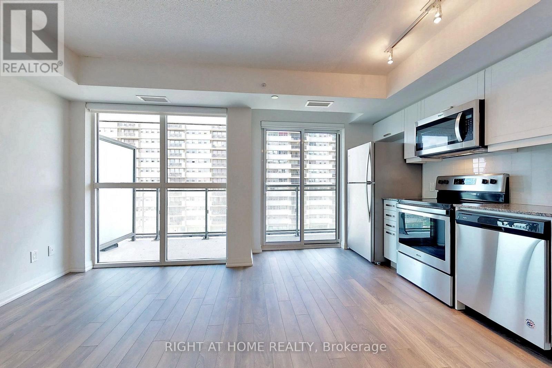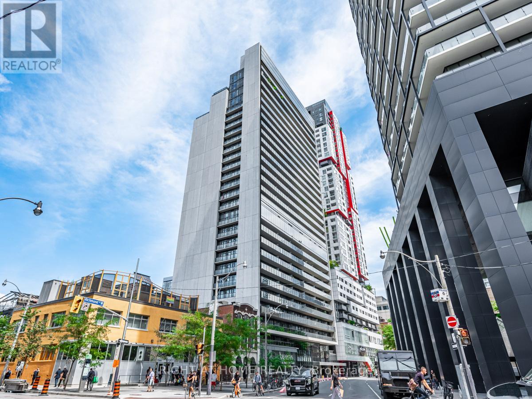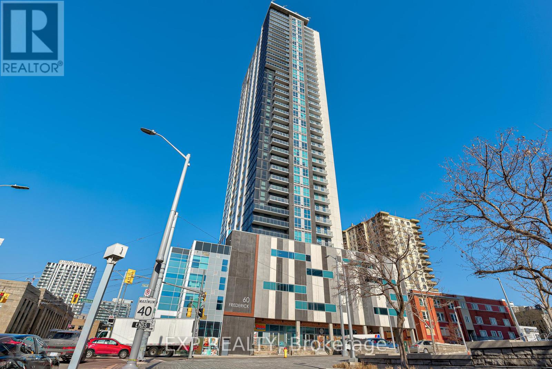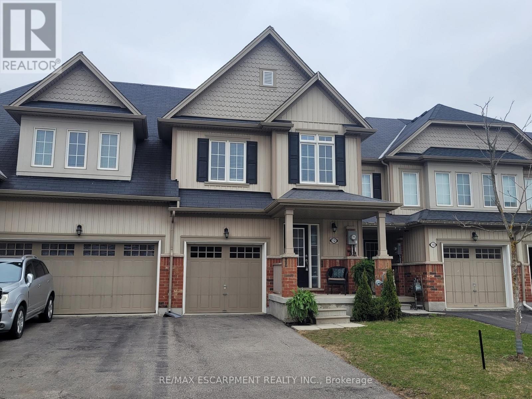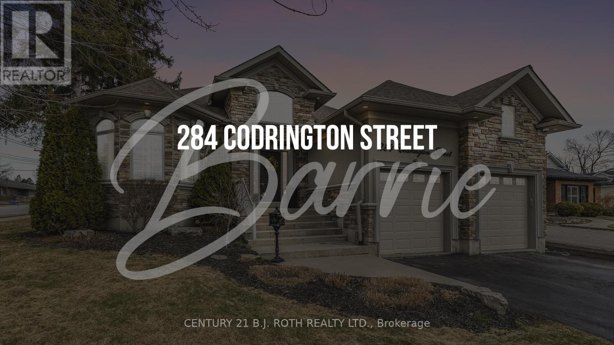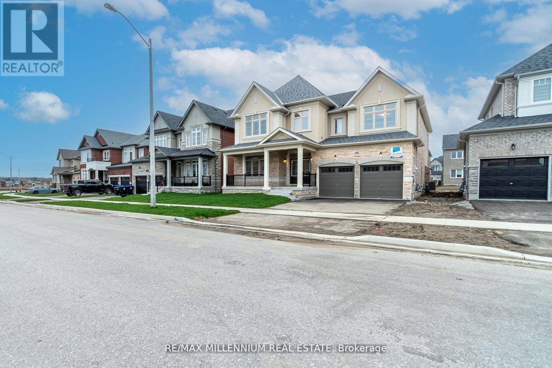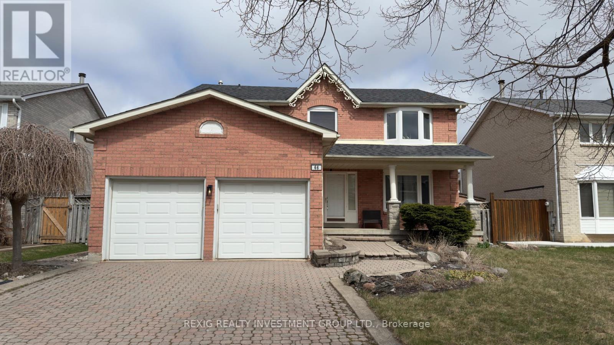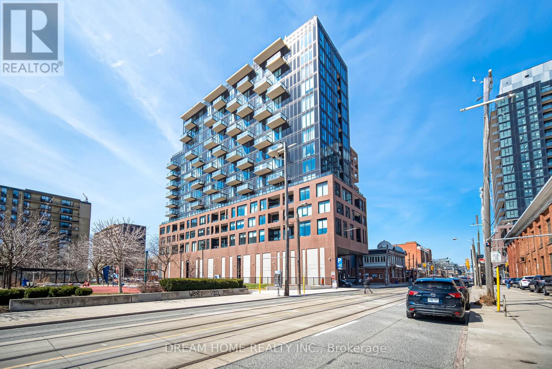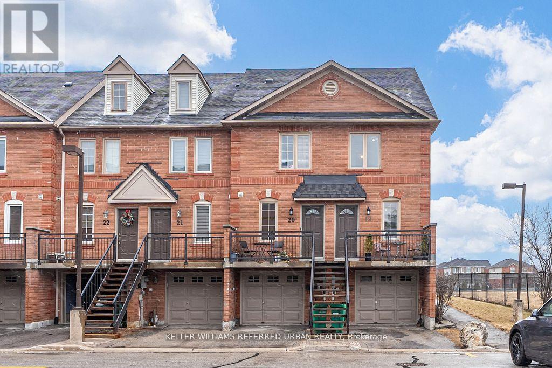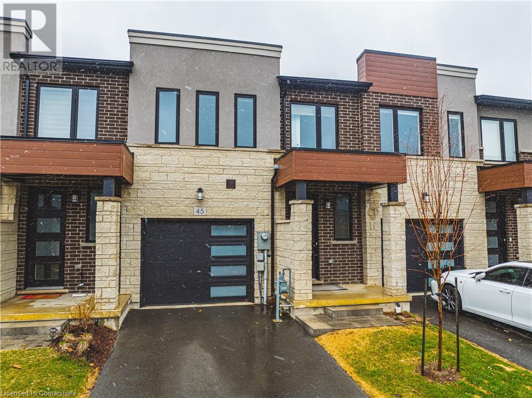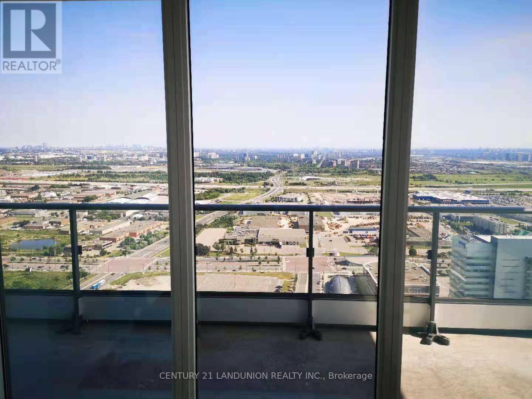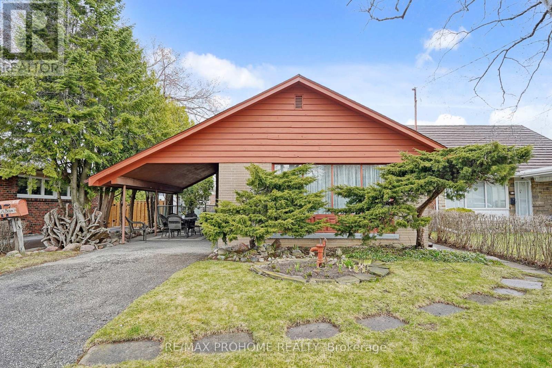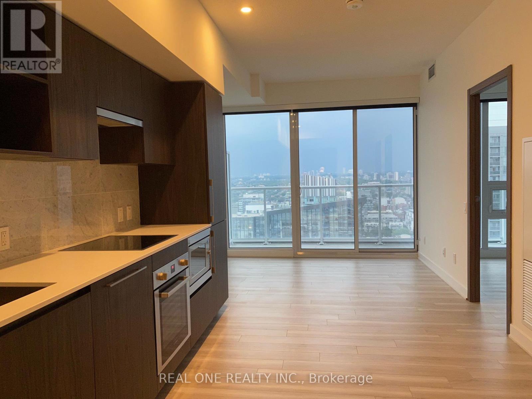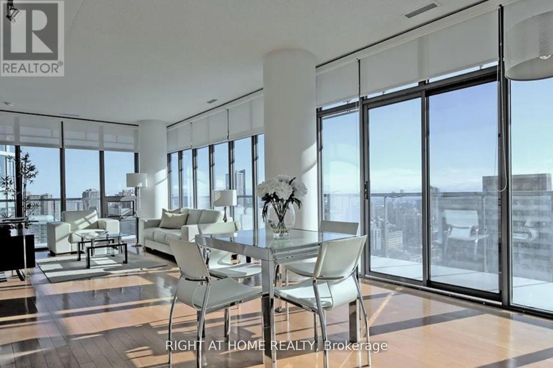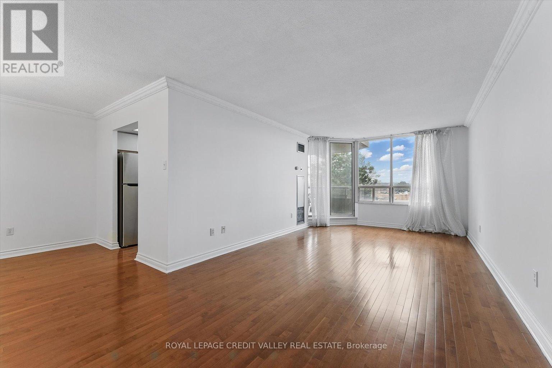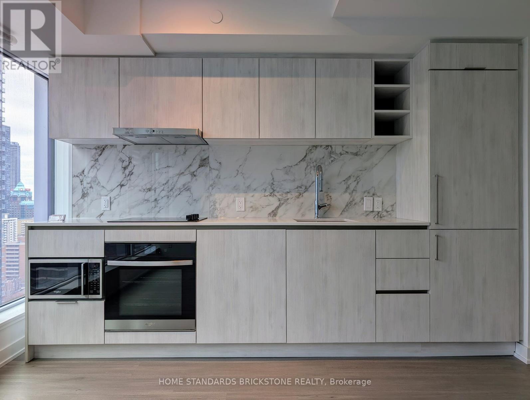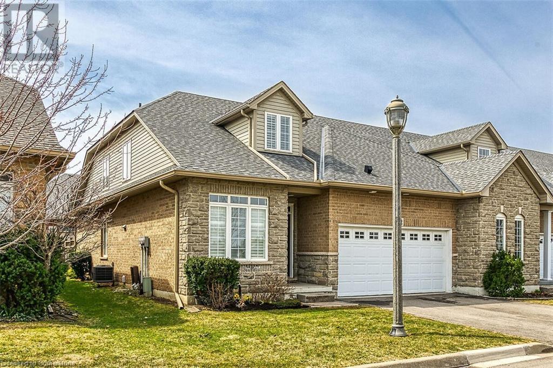Bsmt - 32 Fallharvest Way
Whitchurch-Stouffville (Stouffville), Ontario
Newly built, Bright Professionally Finished Two Bedroom Basement Available For Lease In Stouffville (Markham Border). Open Concept Living Room And Kitchen With New Stainless Steel Appliances. Elegant, Open Concept & Bright Living and Dining Room with Pot Lights. Two Spacious Bedrooms With Windows Along With Two Washrooms. Separate Laundry And Dryer in the Basement.Separate Entrance. Two Parking Available Tenant To Pay 35 % Of Utilities Cost. (id:50787)
Homelife/future Realty Inc.
57 - 91 Mosaics Avenue
Aurora (Aurora Highlands), Ontario
Upscale living awaits you in this beautiful three bedroom end unit townhome nestled in the highly sought after Mosaics Development. This tastefully appointed open concept home with generous large windows provides an open and airy feeling as you walk through the home. Brand new custom kitchen with quartz counters, high end stainless steel appliances, jewel box backsplash and porcelain tile floors leading to a balcony with BBQ gas line hookup makes this a true gourmet's delight. The open living room/dining room with electric fireplace provides the perfect environment to enjoy entertaining after preparing a gourmet meal or you can move to the lower level where you will relax in a large family room with gas fireplace and walkout to a fantastic deck and backyard. This home is a Must SEE!! (id:50787)
Coldwell Banker The Real Estate Centre
11 Middlecote Drive
Ajax (Northeast Ajax), Ontario
Welcome to this stunning detached family home built by Great Gulf! Boasting an open-concept modern layout and an attractive all-brick exterior, this beautifully maintained property offers approximately 2,000 sq. ft. of comfortable living space. The main floor features elegant hardwood flooring throughout and durable ceramic tiles in the kitchen. Enjoy cooking and entertaining in the updated kitchen, complete with quartz countertops, stylish backsplash, stainless steel appliances, and pot lights throughout. The spacious family room overlooks the kitchen perfect for hosting family gatherings and making lasting memories. Upstairs, you'll find four generous bedrooms and a convenient laundry room. Bathrooms have been tastefully updated for a contemporary feel. The unfinished basement offers endless potential to bring your own vision to life. Step outside to a fully interlocked backyard ideal for outdoor enjoyment. Dont miss your chance to own this incredible home it wont last long! (id:50787)
RE/MAX Ace Realty Inc.
Bsmt - 86 Robinson Crescent
Whitby (Pringle Creek), Ontario
Discover This Newly Finished, Never-Lived-In Basement Apartment At 86 Robinson Cres, Offering Modern Comfort And Sleek Finishes Throughout. Offering 1 Well Sized Bedroom And Another Room Which Can Be Utilized As An Office Space And 1 Modern Washroom. This Bright And Spacious Unit Features An Open-Concept Layout, Perfect For Comfortable Living, With Ample Natural Light And Contemporary Touches. Enjoy The Convenience Of A Private Entrance, In-Suite Laundry, And One Included Parking Space. Located In A Desirable Neighborhood With Ease Of Access To Major Highways 401 And 407, Public Transit, Parks, And Local Amenities. This Unit Is Ideal For Young Professionals Or Small Families Looking For Move-In-Ready Home. AAA Tenants Only. Tenant Is Responsible For Snow Removal (Side Entrance Walkway). Don't Miss Out On A Chance To Make This Exceptional Unit Yours Today!**EXTRAS** Tenant To Pay 30% Of All Utilities & Tenant To Obtain Content Insurance Prior To Occupancy. Tenants Do Not Have Access To Backyard. (id:50787)
Homelife/future Realty Inc.
802 - 30 Meadowglen Place
Toronto (Woburn), Ontario
1 Bedroom Condo With All The Fixings Of Modern Design And Finishes. 1 Full Washroom, Chef's Kitchen With Modern Appliances, Ensuite Laundry & State Of The Art Amenities Which Includes Fitness Room, Yoga Area, Private Dining Room, Outdoor Dining, Bbq And Lots More. Centrally Located & Minutes To The Hwy 401, TTC, Scarborough Town Centre, Centennial College, University Of Toronto. (id:50787)
Right At Home Realty
Bsmt - 10 Brigadoon Crescent
Toronto (L'amoreaux), Ontario
Stunning, fully renovated and furnished LEGAL walk-out basement apartment in the highly convenient L'Amoreaux neighborhood, just minutes to TTC and close to Hwy 401/404. Renovated and legalized in 2023, this modern unit features stainless steel appliances, elegant countertops, a spacious master bedroom with a 3-piece ensuite washroom and electric fireplace; comfortable second bedroom, an additional 3-piece bathroom, and a private laundry room with its own sink, no sharing with the landlord. High-end finishes throughout provide a stylish and comfortable living space. Rent includes internet and water/waste; tenants are responsible for 1/3 of hydro, gas, and hot water tank rental. One parking spot is also included. (id:50787)
Aimhome Realty Inc.
309 - 170 Fort York Boulevard
Toronto (Waterfront Communities), Ontario
* Library District Condo By Context * 2 Full Size Bedrooms Plus 1 Parking*Each Bedroom Has Floor to Ceiling Windows & Closet *South West Facing Corner Unit With Lots of Natural Lights* * U Shape Kitchen With Big Size Counter Top * Euro-Style Cabinet With Stainless Steel Appliances. *Walking Distance To Financial District, Ttc/Street Cars, Rogers Centre, Cn Tower, Banking, Grocery Shopping*** Steps To The New Opened Downtown Loblaw Flagship*** Easy Access To Hwy.* (id:50787)
Powerland Realty
3811 - 8 Wellesley Street W
Toronto (Bay Street Corridor), Ontario
Welcome to 8 Wellesley, a never-lived-in luxury suite in the vibrant heart of downtown Toronto. This beautifully designed 1+1 bedroom, 2-bath unit features an open-concept layout, floor-to-ceiling windows, and a bright east-facing exposure with sweeping city views. The spacious den includes its own 3-piece ensuite, making it ideal as a second bedroom or home office.Enjoy premium amenities including a fitness centre, yoga studio, co-working spaces, outdoor lounge, BBQ terrace, and games areaall within a 5-star hotel-style setting. Steps from Wellesley Station, Yonge Street, U of T, Toronto Metropolitan University, Yorkville, the Financial District, and more. High-speed internet included. (id:50787)
Dream Home Realty Inc.
920 - 29 Queens Quay E
Toronto (Waterfront Communities), Ontario
Tired Of Living In "Blah" Apartment And Craving Some Luxury In Your Life? Well, Hold Onto Your Fancy Hat, Because We Got The Perfect Rental For You! Step Into Fabulous World Of Pier27; One Of Toronto's Hottest Condos By Very Reputable Builders. Prepare To Be Wowed! This Suite Is Epitome Of Style Boasting Over 700 Sqft. Or Pure Awesomeness. Picture Yourself Sipping Morning Coffee On Large Protruding Balcony With Front Row Seats To Sunrise Over The Shimmering Lake. Get Rid Of The Nature Channel On Your Tv As Your Are Literally Steps Away From The Lake. Features High Ceilings, Floor-Ceiling Windows, Hardwood Throughout, A Large Den (Can Be 2nd Bedroom) And Even Heated Bathroom Floors! Convenience Is The Name Of The Game Here: Just Steps To The Gardiner, Yonge Street And The Lake; Who Says You Can't Have It All! 24 Concierge To Ensure Your Packages Or Food Deliveries Don't Get Lost, Tons Of Upscale Amenities Including An Outdoor Pool With A View Of The Lake. Come See The Unit For Yourself! (id:50787)
Exp Realty
Unit 901 - 330 Richmond Street W
Toronto (Waterfront Communities), Ontario
Welcome to this spacious 1-bedroom, 1-bathroom condo (597 sq ft) at 330 Richmond Street West in the heart of Toronto's Entertainment District. Featuring 9 ft ceilings, an open-concept layout, floor-to-ceiling windows, and a large private balcony, this suite is flooded with natural light. The modern eat-in kitchen boasts granite countertops and an undermount sink. Enjoy five-star amenities at 330 Richmond, including a 24-hour concierge, rooftop pool and terrace, games room, and fitness studio. Just steps from premier shopping, dining, and transit. Includes 1 parking spot and 1 locker. (id:50787)
Right At Home Realty
2630 - 20 Inn On The Park Drive
Toronto (Banbury-Don Mills), Ontario
Stunning & Spacious one Bedroom plus Den At Auberge On The Park at Eglinton & Leslie. This beautiful Unit Intertwines Luxury with Modern Sophistication. Amazed By Soaring 9' Ceiling,The Expansive Balconies Unroll Breathtaking City Views. The Floor to Ceiling Windows Flood The Interior with Natural Lights. High End Appliance and Smart Home Devices Bring Comfort and Convenience. Super Convenient Location Makes Life Essentials Easy: Minutes to Hwy 404, Grocery Superstore, Upscale Boutique at Shops at Don Mills etc. A Must See and Enjoy Living In This Exquisite Retreat. (id:50787)
Century 21 Leading Edge Realty Inc.
2906 - 60 Frederick Street
Kitchener, Ontario
Sophisticated urban living at 60 Frederick Street. Experience the pinnacle of modern city living in this stylish and smart 1 bedroom + den executive condominium. This open-concept residence offers the perfect blend of comfort, convenience, and contemporary design, all within steps of vibrant downtown Kitchener. Enjoy a thoughtfully designed layout featuring a spacious bedroom plus a versatile den, ideal for a home office or guest space. The seamless flow between the living, dining, and kitchen areas creates an inviting atmosphere perfect for entertaining or relaxing. Additional features include an upgraded refrigerator, and built-in closet organizer, in-suite laundry for ultimate convenience. The condo comes with a dedicated storage locker for your extra belongings. Indulge in a wealth of exceptional amenities: a stylish party room for hosting gatherings, a stunning rooftop terrace with panoramic views and two barbecues, a state-of-the-art fitness centre to maintain your active lifestyle, 24-hour concierge service for added security and convenience. Condo fee includes internet. This condominium offers an unparalleled urban lifestyle, placing you at the centre of Kitchener's growing and vibrant cultural scene. Enjoy easy access to trendy restaurants, boutique shops, entertainment venues, and public transportation including the ION streetcar. This is more than just a home; it's a lifestyle choice, Cease the opportunity to make this exceptional condominium your own. Schedule your private viewing today! (id:50787)
Exp Realty
12 Lynch Crescent
Hamilton (Binbrook), Ontario
NO FEES! Ideal Location! Impressive FREEHOLD Townhome in pristine condition on quiet crescent street. Fully fenced yard with patio for privacy. Neutral decor throughout, gleaming hardwood on main level, Open Concept design. Central island-breakfast bar, spacious kitchen with stainless steel appliances. Sunny dinette area facing east to capture the morning sun! Bonus loft area on upper level - a great place for play or as a computer nook. Huge walk-in closet and 3 piece ensuite bath with Primary Bedroom suite. 2 other spacious bedrooms (both facing east) share the 4-piece main bath. Unspoiled basement for laundry, with lots of additional recreation space. Attached garage with inside entry for your convenience. Long driveway, landscaped front yard presents great curb appeal. Close to schools, parks, amenities, commuter routes. A great place to simply enjoy life! Welcome to 12 Lynch Crescent. (id:50787)
RE/MAX Escarpment Realty Inc.
208 - 3883 Quartz Road
Mississauga (City Centre), Ontario
Your Urban Oasis Awaits in Downtown Mississauga. Step into a home where sophistication blends with comfort, and every sunrise feels refreshing. This exquisite 2-bedroom, 2-bathroom residence offers a split-bedroom layout, ensuring privacy while maintaining a warm, connected living space. From the moment you walk in, you're greeted by sun-drenched interiors, thanks to expansive windows and seamless access to a balcony from both the bedroom and living room. Whether sipping coffee in the morning or unwinding with a glass of wine at dusk, the view is always yours to enjoy. The heart of the home is the modern kitchen, adorned with quartz countertops that elegantly reflect the natural light, perfect for preparing meals or gathering with loved ones. Beyond beauty, convenience reigns with ensuite laundry, underground parking and a personal locker, ensuring all your essentials are safe and secure. But this isn't just a home - its a lifestyle. The building boasts world-class amenities, offering everything from fitness facilities to social lounges, designed to elevate your daily routine. Nestled in the vibrant Downtown Mississauga area, you're steps from shopping, entertainment, and dining that define urban living at its finest. This isn't just a place to live - its a place to thrive. (id:50787)
Sutton Group Quantum Realty Inc.
Unit 2 - 3 Marvin Avenue
Oakville (1008 - Go Glenorchy), Ontario
For Lease a Brand New 3-Bedroom + Den Freehold Townhome in North Oakville! Be the first to live in this home, offering modern design and stylish finishes throughout. The spacious open-concept layout with large windows and bright light features a large dining and great room that flows seamlessly into a stunning kitchen, complete with never used stainless steel appliances and a Kitchen island-perfect for entertaining. Step out onto the first of two balconies right from this space.Also on this level is a private den with a door, ideal for a home office or study.Upstairs, you'll find a generously sized primary bedroom with a walk-in closet and a 4-piece ensuite that includes a glass-enclosed shower. Two additional bedrooms and a full main bathroom complete the upper floor, along with access to the second balcony.Located in one of North Oakville's most up-and-coming neighbourhoods, this home is conveniently close to shopping, schools, parks, and easy access to Highways 407 and 403. Comes installed with security system at no extra charge for added peace of mind (id:50787)
Exp Realty
1437 Farmstead Drive
Milton (1032 - Fo Ford), Ontario
Opportunity You Don't Want to Miss! in Milton's Sought-After Ford Neighbourhood! THIS WEEKEND ONLY OPEN HOUSE 12-4PM SATURDAY AND SUNDAY! Welcome to this meticulously upgraded 3+1 bedroom, 3.5 bathroom detached home with a doublecar garage, offering over $150k in high-end enhancements a true blend of luxury, comfort, and functionality. Located in one of Milton's most desirable communities, this home is a rare find that simply wont last. Step inside to discover elegant maple hardwood flooring, soaring 9-foot ceilings, and a stunning maple split staircase that sets the tone for upscale living. The gourmet kitchen is a chefs dream, featuring the 'Grande Kitchen' package with 3 cm quartz countertops, premium appliances, stacked upper cabinets, and exceptional attention to detail. The upper level offers three spacious bedrooms and a bright loft with a dramatic vaulted ceiling, easily convertible into a fourth bedroom. The fully finished basement includes custom media built- ins, a handcrafted live-edge desk ideal for a home office, ample storage, and a stylish 3- piece bathroom. Outside, the curb appeal is unmatched with front and rear interlocking, a capped front porch, and a custom privacy fence. The private L-shaped backyard is a tranquil retreat, surrounded by mature trees and a freshly stained fence a perfect balance of sun and shade for year-round enjoyment. The epoxy-finished double garage with a slat wall system offers organized, functional storage. Every window is fitted with real wood California shutters, and a second floor laundry room with custom shelving adds everyday convenience. Lovingly maintained by original non-smoking, pet-free owners, this pristine home is ideally located within walking distance of top-rated schools (Viola Desmond, Elsie McGill), parks, shopping, and just minutes from major highways, the Milton GO Station, and Bronte GO Station with all-day service to Toronto. Dont miss your chance to own this showstopper. (id:50787)
Century 21 Innovative Realty Inc.
284 Codrington Street
Barrie (Codrington), Ontario
Welcome to this stunning, executive home in the highly sought-after East End of Barrie, nestled on prestigious Codrington Street. This meticulously maintained (by original owner) residence offers a perfect blend of modern updates and timeless elegance. Step into a grand entrance with soaring 14-foot ceilings, setting the tone for the sophistication within. The main floor was beautifully updated in 2022 with elegant tile flooring and fresh paint creating a bright and contemporary ambiance. The home is illuminated by upgraded LED lighting throughout, including stylish under-cabinet lighting in the kitchen. The chefs kitchen is a true showstopper, boasting Calcutta Gold quatrz countertops and backsplash, 6 burner gas stove, built in wall oven (2024) and an oversized pantry. Perfect blend of luxury and function, also featuring 8-foot patio doors leading to a covered patio, ideal for entertaining. All three washrooms were fully renovated between 2021-2023, featuring luxurious heated floors and sleek quartz countertops. The lower level boasts 8-foot ceilings, updated oversized windows, and a beautifully finished basement offering ample additional living space. Significant updates include: WINDOWS (2019) - ensure energy effect and modern appeal TWO STAGE HIGH EFFICIENCY FURNACE (2022) and HVAC (2023)- Providing reliable, efficient heating NEW WASHER AND DRYER ON MAIN FLOOR (JULY 2024) - A recent upgrade for convince IN-GROUND SPRINKLER SYSTEM (2020) - Smartly controlled by B-Hyve INVISIBLE FENCE AROUND WHOLE PROPERTY - Includes one collar for your pets safety. The oversized 2+ car garage offers ample storage, with potential for a lift. Located near highly rated schools with enriched programs, hospital and private schools, this home offers a rare opportunity to live in one of the most desirable neighbourhoods in Barrie. Dont miss your chance to own this exceptional property - schedule your private viewing today (id:50787)
Century 21 B.j. Roth Realty Ltd.
1640 Corsal Court
Innisfil, Ontario
Exceptional New Home featuring 3600+ sq ft home with incredible lot size of 50x114 feet. Offering the perfect blend of contemporary living with 4 Bed/4 Bath contains open concept layout. This house includes hardwood floors,9ft smooth ceilings, an office and an beautiful family room with a gas fireplace. The exceptional kitchen has stainless steel appliances, a pantry, granite countertops,Hardwood Floors, Encased Windows, Quartz Countertops, Undermount Sink, stylish backsplash and convenient breakfast bar. Entertaining made enlightening with abundance of space for hosting guests!The master bedroom impresses with his and her closets and a stunning 5-piece ensuite. Laundry room in upper level. Located minutes from Innisfil Beach, future GO Train, mins Away From The Lake,schools, grocery stores, Tanger Outlets, Hwy 400, restaurants and more. Book today! (id:50787)
RE/MAX Millennium Real Estate
307 Chatfield Drive
Vaughan (Vellore Village), Ontario
Bright And Cozy One Bedroom Apartment On The Main Level With Separate Entrance. Own Laundry, Large Windows And All Utilities Are Included. One Parking Spot on The Driveway. AAA Tenants Are Welcome!!! (id:50787)
Sutton Group-Admiral Realty Inc.
715 - 120 Dallimore Circle
Toronto (Banbury-Don Mills), Ontario
A great opportunity to lease in one of Midtown's most desirable communities don't miss out, this beautiful open-concept 1 Bedroom + Den, 1 Bathroom condo in the heart of Midtown, just steps from the vibrant Shops at Don Mills. Enjoy a bright and airy living space featuring a spacious kitchen with granite countertops. Step out onto your private balcony and enjoy your morning coffee in peace and privacy. This well-maintained building offers fantastic amenities including a gym, sauna, swimming pool, BBQ area, outdoor patio, party room, pool table, 24/7 concierge service, and street parking. Perfectly situated just minutes from the TTC, upcoming LRT line, schools, dog park, Don Valley Ravine Trail, & living with a peaceful touch. (id:50787)
RE/MAX Experts
2305 - 8 Cumberland Street
Toronto (Annex), Ontario
8 Cumberland St, Centre of Yorkville! A modern 51-storey building steps from Torontos exclusive shops and culinary delights. A Perfect Walk & Transit Score. Steps to Subway, Holt Renfrew, Royal Ontario Museum, U of T and Much More. South Facing One Bedroom + Den, Den Has Sliding Door, Can Be Home Office or Guest Bedroom. Luxury Finishes, Quartz Countertop, Ensuite Laundry. Building Amenities Include: Fitness Centre, Party Room, Outdoor garden and More! (id:50787)
Homelife Landmark Realty Inc.
364 Celtic Drive
Hamilton, Ontario
Welcome to 364 Celtic Dr., a charming 3+2-bedroom, 3+1-bathroom home nestled in the heart of Stoney Creek. Situated in a family-friendly neighborhood, this property offers the perfect balance of peaceful living with the convenience of nearby amenities and easy highway access. Step inside to discover spacious living areas, perfect for both everyday living and entertaining. The home boasts three generously sized bedrooms, three full bathrooms and a powder room, ensuring comfort and privacy for the entire family. The heart of the home features a bright and airy kitchen. The windows in the house let in plenty of natural light, creating a warm and welcoming atmosphere. The backyard is a true standout – a large, open space that offers endless possibilities for customization. Whether you envision a tranquil garden, a play area for the kids, or an outdoor entertainment zone, this blank slate is ready to bring your ideas to life. Stoney Creek is a vibrant and welcoming community located in the southern part of Hamilton, Ontario. Known for its picturesque landscapes and proximity to the Niagara Escarpment and Lake Ontario, the area offers a perfect blend of natural beauty and urban convenience. With a mix of family-friendly neighborhoods, local parks, and easy access to major highways, Stoney Creek is an ideal location for those seeking a peaceful suburban lifestyle while still being close to all the amenities and services you need. Whether you enjoy outdoor activities, shopping, or dining, Stoney Creek has something for everyone. Basement has side entrance and it can be used as in-law suite or for rental income. 2024 - New roof 2024 - New entry door with wifi lock 2023 - Pot lights 2024 - Garage door opener with ultra quiet motor and wifi 2024 - Basement bathroom upgraded with new tub, vanity and shower 2024 - Basement windows 2025 - New gas stove in basement 2023 - Electric fireplace with TV stand in basement 2023 - Quartz countertops throughout the house (id:50787)
Ipro Realty Ltd.
12407 County Road 503
Tory Hill, Ontario
Brand new bungalow with ICF foundation nestled on nearly 13 sprawling acres with over 1400 feet of frontage where peaceful living and convenience coexist. Located on a year-round, in close proximity to the town of Haliburton, snowmobile trails are easily accessible as are nearby lakes, with public boat ramps that offer swimming, boating, or ice fishing. This property’s balance of wooded and open areas allows for beekeeping, the sale of firewood, maple syrup crafting, or a small farming venture. The only limit to the possibilities is your imagination! The massive front door opens to a spacious open concept living and dining area, featuring a modern kitchen with smudge free stainless steel appliances, quartz countertops, 9 foot ceilings and massive upgraded windows overlooking the forest beyond. With patio doors leading from the kitchen to the covered rear deck you can relax while watching the sunset. The remainder of this level features a master bedroom with an en suite with double sinks and a walk-in closet as well as two additional bedrooms with sizeable closets and floor to ceiling windows and a second full bathroom. The basement with 8 1/2 foot ceilings, offers a state of the art projection TV system, a gym, a separate den, a full bathroom, upgraded windows, and two spacious storage areas. The final standout feature of the home is the massive 750 square-foot attached double car garage with keyless remote entry and 15 foot ceilings. Perfect for the hobbyist or mechanic alike. Schedule a private tour today and make this dream home yours! (id:50787)
RE/MAX Escarpment Realty Inc.
63 Barons Avenue N
Hamilton (Homeside), Ontario
Step into the charm of 63 Barons Avenue North a beautifully maintained 1.5-storey home in the heart of East Hamilton, offering timeless character, thoughtful updates, and a backyard oasis that surprises at every turn. Built in 1930, this 3-bedroom brick-and-vinyl home boasts 972 sqft of bright, finished living space above grade with an additional 616 sq ft of untapped potential in the basement.The inviting living and dining areas feature rich natural light and a warm vintage aesthetic that feels both stylish and comfortable. A refreshed kitchen makes hosting a joy, and the main floor bedroom bathed in sunshine offers a serene reading nook or peaceful retreat. Upstairs, two charming bedrooms complete the homes cozy upper level.Step outside to a fully fenced, lovingly transformed backyard where lush greenery, raised garden beds, and a welcoming deck create the ideal space for quiet mornings with coffee or weekend BBQs with friends. This home has been the heart of memorable dinner parties and even a backyard pizza business proof that creativity and comfort thrive here.Major updates include new windows (2020), front and back doors (2022), full interior painting (2024), and porch replacements and enhancements (2024). Tucked on a quiet, low-traffic street with kind neighbours, you're just minutes to city parks, elementary schools, and the walkable charm of Ottawa Street from beloved Cannon coffee to Argyle happy hour and Café Baffico's fresh bakes .Don't miss the Saturday farmers market or quick access to Red Hill, Kenilworth, and Centre onBarton. Whether you're a first-time buyer, moving up from a condo, or someone who values character and a little extra breathing room, this East Hamilton gem delivers comfort, charm, and a place you'll truly feel at home. (id:50787)
RE/MAX Escarpment Realty Inc.
339 Misty Crescent
Kitchener, Ontario
Welcome to 339 Misty Cres, nestled in the sought-after Grand River North community! This impressive raised bungalow has 1820sf of total living space and boasts 4 spacious bedrooms plus Den and 2 full bathrooms, offering ample storage and a layout ideal for families and multigenerational living. On the main level, you'll discover a bright, open-concept kitchen and living area, along with 3 generously sized bedrooms and a beautifully renovated full bath. The lower level provides an additional living space, large bedroom, den, laundry, and another full bath-Perfect for in-laws or a guest suite! The kitchen and both bathrooms have been tastefully updated and include heated floors for added comfort. The attached garage and concrete driveway provide parking for up to 3 vehicles. Step outside into your fully fenced yard with mature treesa true haven for garden enthusiasts. Enjoy well-maintained lilac bushes, mint, chamomile, hostas, rose of sharon, and a variety of homegrown produce, including dill, cherry tomatoes, lettuce, garlic, and lemon balm. This home has seen numerous upgrades, including: Helmutz exterior stone stairs and interlock, retaining wall, custom heavy gauge aluminum railing (2024); 6 seamless eavestroughs, downspouts, gutter guards (2022-Receipts available); newer windows in living room, front bedroom, and lower level; kitchen renovation featuring granite countertops, soft-close cabinets, pull-out pantry (2018). The entire home is carpet-free, and spray insulation was added in the basement bedroom, garage, and utility room. The property is ideally located just a short walk from the Grand River and the beautiful Walter Bean Trail. Conveniently close to Lackner Shopping Centre, Restaurants, Parks, and Schools such as Grand River C.I., Chicopee Hills P.S., and a new Catholic elementary school set to open nearby, along with convenient highway access for commuters. Don't miss this fantastic opportunity to own this immaculate home in a prime location! (id:50787)
Trilliumwest Real Estate
66 Settler Court
Brampton (Heart Lake West), Ontario
Welcome Home! sought-after Heartlake community, where charm, functionality, and location come together in perfect harmony. This executive-style property offers a layout thats ideal for modern family living and effortless entertaining.Step inside to discover an abundance of natural light that pours in from large windows throughout the day, creating a warm and inviting atmosphere in every corner. The main level showcases formal living and dining rooms (with the dining currently used as a sophisticated home office), a cozy family room with a gas fireplace, and a bright, open-concept kitchen and breakfast area with walkout to the backyard and patio. The kitchen is a true showstopperfeaturing granite countertops, a large island, extensive cabinetry, a massive pantry, and timeless ceramic flooring.Throughout the home, youll find a blend of gleaming hardwood and ceramic flooring, with a classic carpet runner on the stunning Scarlett OHara staircase that sets the tone for the upper level. Upstairs, the spacious primary retreat offers a 5-piece ensuite with its own linen closet, a large walk-in closet with built-in vanity/desk area. All four bedrooms are generously sized, each with double closetsproviding endless storage solutions for busy families.The fully finished basement adds even more living space, featuring a large recreation/great room perfect for movie nights or gatherings, a convenient den currently used as a guest room, a kitchenette with stove plug-in (sauna currently in place), a full bathroom, plenty of storage, and a cantina for extra pantry space or wine collection.Additional highlights include a double-car garage with direct access to the laundry/mudroom and foyer, and proximity to top-rated schools, parks, trails, shopping, and every amenity a family could need.This is more than a homeits a lifestyle upgrade in one of Bramptons most beloved neighborhoods. Dont miss this rare opportunity to make it yours! (id:50787)
Rexig Realty Investment Group Ltd.
1110 - 270 Dufferin Street
Toronto (South Parkdale), Ontario
Welcome to XO Condo, a modern 1 bedroom, 1 bathroom unit perfectly situated at King & Dufferin in the heart of Toronto's vibrant West End. This bright north-facing unit offers 489 sq ft of thoughtfully designed living space, complete with an open balcony. Enjoy the convenience of included heat and internet, plus access to exceptional building amenities such as a 24-hour concierge, gym, yoga room, pet spa, BBQ terrace, movie theatre, think tank, and stylish lounge. Commuting is a breeze with the 504 streetcar at your doorstep and Exhibition GO Station just steps away. Surrounded by trendy shops, restaurants, and essentials like Metro and Canadian Tire, this is urban living at its finest in the sought-after Liberty Village area. (id:50787)
Dream Home Realty Inc.
19 - 3895 Doug Leavens Boulevard
Mississauga (Lisgar), Ontario
End Unit Townhouse in Family-Friendly Lisgar This end-unit townhouse is located in the family-oriented neighbourhood of Lisgar, Mississauga. Featuring an open-concept kitchen that overlooks the combined living and dining areas, this home offers a bright and functional layout. Enjoy a large walk-out balcony leading to a deck and backyard great for outdoor relaxing or entertaining. Upstairs, you'll find 3 spacious bedrooms with large windows. The primary bedroom takes up the entire third floor, offering a private retreat with a walk-in closet and ensuite bathroom for added comfort and privacy. Close To All Amenities, Highway 401, 403 & 407, Schools, Lisgar Fields, Osprey Hiking Trails And Tons Of Parks. Don't miss out! (id:50787)
Keller Williams Referred Urban Realty
45 Bensley Lane
Hamilton, Ontario
Welcome to beautiful Mountainview, a prestigious family-friendly neighbourhood in Hamilton West Mountian. This incredible new development is built by award-wining builder, Marz Homes. 45 Bensley Lane is a luxurious freehold town that boasts 3 large bedrooms, 2.5 bath and a walk-out basement! When you enter the main floor, you will fall in love with the open concept and flow, with a powder room, elegant living room, breathtaking kitchen and patio deck, perfect for to enjoy with family and friends! The upper level has a unique design, first you will enter the massive master bedroom with an impressive walk-in closet and luxurious en-suite. Then you take a few steps up to have privacy from the other two bedrooms, another full bath and even a loft to put an office or kid’s area. In the basement, you have an open canvas to complete the way you like, this rare walk-out is a huge premium, with tons of natural light and can be the perfect transition to the backyard to enjoy with guests. With incredible parks, great schools, and the Escarpment nearby, you are surrounding by all of the natural beauty Hamilton has to offer. Hwys, buses, and major retails all within a few mins, the location could not be anymore perfect. View it for yourself and fall in love with Mountainview! (id:50787)
RE/MAX Escarpment Realty Inc.
Upper - 193 Harrison Drive
Newmarket (Bristol-London), Ontario
Beautiful, Bright, Large Family Home In A Very Desirable Neighborhood. Main Floor Only. StepsTo Schools, Shopping Mall, Church, Park And Bus Stop. Hardwood Throughout, Fully Fenced Yard,And Landscaped. One Garage And One Parking Space Included. Non-Smoker, No Pets. (id:50787)
Century 21 Heritage Group Ltd.
221 - 7777 Weston Road
Vaughan (Vaughan Corporate Centre), Ontario
Prime office space available for rent in the highly sought-after Centro Square, a vibrant mixed-use community at Weston Road & Highway 7. This 10x10 private office is situated within a professional office setting, offering an ideal workspace for entrepreneurs, startups, or professionals.Enjoy unparalleled convenience with VIVA transit at your doorstep, providing quick access to the Vaughan Subway. Major highways (Hwy 7, 400, 407, 401, and 427) are just minutes away,ensuring seamless connectivity. Ample covered parking offers year-round protected access for you and your clients.Don't miss this opportunity to establish your business in a premium location without the commitment of escalating lease costs! (id:50787)
RE/MAX Millennium Real Estate
3506 - 30 Upper Mall Way
Vaughan (Brownridge), Ontario
Prime Location at 30 Upper Mall Way. Located next to Promenade Mall, this brand-new, contemporary condominium offers bright, open-concept living with modern finishes and expansive floor-to-ceiling windows. Natural light fills the space, while the private balcony provides stunning views. The sleek kitchen is equipped with high-end appliances and stylish cabinetry, designed for both functionality and elegance. The spacious primary bedroom ensures comfort, while the versatile den offers the flexibility to be a home office. Residents benefit from direct access to a shopping center featuring boutiques, cafs, and dining options, as well as convenient public transit connections. With nearby parks and green spaces, this home offers the perfect blend of urban convenience and lifestyle appeal. (id:50787)
Right At Home Realty
4809 - 950 Portage Parkway
Vaughan (Vaughan Corporate Centre), Ontario
Transit 3 Brand New Luxury Condo. . Steps To Metropolitan Subway Station, Bus Station, Ymca, Mins To Hwy 400/407/7. High 48 Floor With Gorgeous South View To City. Featuring 2 Bedrooms & 2 Bathrooms. 770 Sqft Plus 317 Sqft Balcony (id:50787)
Century 21 Landunion Realty Inc.
17 Oakworth Crescent
Toronto (Ionview), Ontario
Welcome to 17 Oakworth Crescent Lovingly Maintained by the Original Owner in the Heart of Treverton Park! This super charming 3-bedroom backsplit is being offered for the first time and proudly showcases true pride of ownership throughout. Nestled in the highly sought-after Treverton Park community of East Scarborough, this home offers unbeatable convenience just a short walk to Kennedy Subway and GO Station, making it ideal for commuters and city explorers alike. Step inside to find a bright and inviting open-concept living and dining area, complete with large windows and gleaming hardwood floors. The spacious eat-in kitchen offers generous cabinetry, extra counter space, a convenient side entrance, and plenty of natural light perfect for family meals or entertaining. All bedrooms are well-proportioned with large windows, creating a comfortable and airy atmosphere. The basement features a spacious open recreation room that's perfect for family time, a home office, or an entertainment zone, along with a massive crawl space that offers exceptional storage capacity. The deep and private backyard is ideal for outdoor gatherings, gardening, or peaceful relaxation. The extra-long driveway with no sidewalk provides ample parking for multiple vehicles. Pride of ownership is evident in every detail of this lovingly cared-for home. It's a fantastic opportunity for first-time buyers, growing families, or anyone looking to renovate or add a second level in a well-established neighborhood. Located within walking distance to excellent schools, parks, shopping, and transit this is truly a rare find in one of Scarborough's most desirable areas. Don't miss your chance to own this treasured home in a prime location! (id:50787)
RE/MAX Prohome Realty
Main - 149 Haileybury Drive
Toronto (Bendale), Ontario
Beautiful Solid Brick 3+1 Bungalow in Bendale Community. Premium Lot. *All Brick Exterior* Very Spacious. Hardwood & Parquet Floors. Large Entry Foyer with Closet. Sun Filled Open Concept Living Room & Dining Room with Gas Fireplace & Parquet Flooring. Retro Eat-In Kitchen. 3 Good Size Bedrooms with 4Pc Bath for Lease. (id:50787)
RE/MAX Ace Realty Inc.
113 Vail Meadows Crescent
Clarington (Bowmanville), Ontario
Located in a quiet family oriented community, this bright 3-bedroom townhouse is situated on a larger than average lot. Pride of ownership is apparent, home is very well maintained - just move in and enjoy your new dwelling. Minutes from the highway, several area amenities, schools and green space. (id:50787)
Real Estate Homeward
4109 - 17 Bathurst Street
Toronto (Waterfront Communities), Ontario
Concord The Lakefront Newer 1 Bedroom Condo at Toronto Downtown Bathurst / Lakeshore Blvd, 9 Ft Ceiling, Open Concept Living & Dining, High End Luxury Finishes, Built-In Appliances, Quartz Countertops, Mable Backsplash, Led Lights In Kitchen & Bath, Laminate / Ceramic Floor. Over 23,000 Sf Of Hotel-Style Amenities. New 50,000 Sf Loblaws Flagship Store, Shoppers Drug Mart, Joe Fresh, Lcbo And More In The Same Courtyard. Steps To Lake, Harbourfront, Public Transit, Gardiner Expressway, Library, Schools, Parks, King West Village & Airport. (id:50787)
Real One Realty Inc.
1801 - 55 Bremner Boulevard
Toronto (Waterfront Communities), Ontario
Welcome To The Residences Of Maple Leaf Square. Located In The Heart Of Toronto's Harbour Front, Financial & Entertainment Districts. Sun Filled Corner Split Bedroom Plan With Torlys EverWood Premier Luxury Vinyl Floors, Floor To Ceiling Windows & 9' Ceilings. Bright And Spacious 2 Bedroom +Den Suite 905 Sq ( MPAC) And 2 Bathrooms Including Primary Semi-Ensuite. Wonderful Lake Views From Large Balcony. Entertainers Sized Kitchen With Gleaming Stainless-Steel Appliances , Granite Counters, Plenty Of Storage, Pantry & Centre Island. Large Living & Dining Rooms With Walkout To Oversized Balcony. Primary Bedroom Features Walk-In Closet, Floor To Ceiling Window & 4 Pc Ensuite. Enjoy Direct Access To The P.A.T.H., Union Station & Scotiabank Arena. On-Site Amenities Include Large Gym, Indoor & Outdoor Pools, Starbucks, Longos, LCBO, TD Bank & Plenty Of Dining Options. Just Steps From Harbour Front, Rogers Centre, CN Tower, Ripley's Aquarium & Toronto's Financial & Entertainment Districts. Easy Access To Gardiner To All Major Highways. (id:50787)
RE/MAX Hallmark Realty Ltd.
2403 - 33 Charles Street E
Toronto (Church-Yonge Corridor), Ontario
Trendy upscale living at the finest Casa Residenza. This spacious corner unit offers breathtaking views of the city, fully furnished with high-end furniture, and complementary cleaning once a month. It's a home with breathtaking natural light, high ceilings and high quality upgrades. Additional highlights include hardwood floors, a uniquely large living area, a huge wrap-around balcony, and a fully equipped kitchen with full sized appliances. Enjoy premium amenities like 24-h concierge, outdoor pool and hot tub, residence lounges, fireplaces on the terrace, fitness rooms and change rooms. Don't miss this incredible value for a larger one bed in one of Toronto's most sought-after areas. Parking included. (id:50787)
Right At Home Realty
801 - 55 Regent Park Boulevard
Toronto (Regent Park), Ontario
Welcome to One Park Place ,East End Living at its Best !This bright, spacious and functional 1+1 unit offers nearly 700 sq ft of well-designed living space, featuring 9 ft ceilings, floor-to-ceiling windows, and a private east-facing balcony with stunning morning views. The large open den is ideal as a home office or easily converted into a second bedroom. The open-concept kitchen boasts stone countertops, a built-in island/breakfast bar, ample storage, and sleek built-in appliances. The bright bedroom includes two large windows for plenty of natural light.Enjoy top-tier amenities: a full gym/fitness studio, party room with piano and billiards, sauna, indoor courts for basketball/squash/pickleball, a community garden, and visitor parking. Steps to schools, TTC, Pam McConnell Aquatic Centre, Regent Park Athletic Field, and some of the best local restaurants and cafés.Includes 1 parking and 1 locker. (id:50787)
The Agency
507 - 1200 Don Mills Road
Toronto (Banbury-Don Mills), Ontario
Offering close to 1,200 square feet, this thoughtfully laid-out condo provides a comfortable and functional space that suits a range of lifestyles. Whether you're downsizing or looking for more room, the open layout and generous proportions make daily living easy. Well-maintained building offers a great selection of amenities, including a fitness room, hot tub, sauna, squash courts, games room and outdoor pool. Quiet, established community with a focus on convenience and comfort. Located just minutes from the Shops at Don Mills, you'll have access to a variety of restaurants, cafes, and everyday essentials. Nearby green spaces like Edwards Gardens and the Don Valley trails offer a welcome escape into nature. Easy commuting with close access to DVP, 401 and TTC routes. A great opportunity in a sought-after neighbourhood, your future home offers the right mix of space, amenities, and location! (id:50787)
Royal LePage Credit Valley Real Estate
1005 - 33 Charles Street E
Toronto (Church-Yonge Corridor), Ontario
Discover upscale living at the finest Casa Residenza. This spacious corner unit offers breathtaking views of the city, fully furnished with high-end furniture, and complementary cleaning once a month. It's a home with breathtaking natural light and high ceilings. Additional highlights include hardwood floors, a second bedroom that could serve as an extra bedroom or office, a huge wrap-around balcony, and a fully equipped kitchen with full sized appliances. Enjoy premium amenities like 24-h concierge, outdoor pool and hot tub, residence lounges, fireplaces on the terrace, fitness rooms and change rooms. Don't miss this incredible unit in one of Toronto's most sought-after areas. 1 underground parking spot included. (id:50787)
Right At Home Realty
2505 - 8 Wellesley Street W
Toronto (Bay Street Corridor), Ontario
Brand New Condo At Yonge & Wellesley Downtown Core Area. Functional One Bed Luxury Suite With Beautiful North View Windows From Floor to Ceiling Allow Plenty of Natural Light Come In. Open Concept Of Kitchen With Quartz Countertop And Stylish Ceramic Backsplash, Built-In S/S Appliances. Steps To Wellesley Subway Station, Minutes To U Of T, TMU, Financial District, Various Retail Shops, Restaurants, Banks, Cultural Attractions Along Yonge Street In Toronto Downtown. Walking Distance To Eaton Centre, Yorkville, Royal Ontario Museum. 24 Hrs Concierge, Guest Suites, Automated Parcel Storage, 21,000 Sqf Of Indoor And Outdoor Amenities Include 24/7 Fitness Centre, Yoga, Private Meeting/Study Rooms And Outdoor Lounge/Games Area. Students Are Welcome! (id:50787)
Home Standards Brickstone Realty
2209 - 55 Charles Street E
Toronto (Church-Yonge Corridor), Ontario
First and Last month required, Utilities on top, excellent upscale apartment in the best neighbourhood of Toronto! High Speed Internet available for $50 a month (id:50787)
Century 21 People's Choice Realty Inc.
72 Abbotsford Trail
Hamilton, Ontario
LOW MAINTENANCE, TURN-KEY LIVING AT ITS BEST IN GARTH TRAILS! One of Southern Ontario's most popular adult-lifestyle communities. This is where the living is easy! Enjoy the many great amenities and activities this friendly adult community has to offer! There is indoor pool, sauna, whirlpool, gym, library, games & craft rooms, a grand ball room, tennis/pickle ball court, shuffleboard & bocce courts and much more! Take a stroll through the private parkland, around the pond, and be welcomed by the quiet and the wildlife. This elegantly appointed, end unit bungaloft has double garage and is just steps to the private residents' clubhouse. Gleaming hardwood floors, rounded corners, decorative pillars, a gas fireplace, sconce lighting, pocket doors and pot lights are just some of the many beautiful features in this home. The main floor primary bedroom has a walk-in closet and 4 pc bathroom with soaker tub and separate shower. Stainless steel appliances, breakfast bar, undercabinet lighting and custom pantry w/wine rack are featured in the kitchen, open concept to the spectacular great room with gas fireplace, vaulted ceiling with pot lights and patio door to the large, private deck with hard cover gazebo. At the front of the home, the dining room, with decorative pillars and pot lights, would also work well as a welcoming sitting room. There is inside entry from the double garage to the main floor laundry room with linen closet, storage cabinets and washer and dryer included. Solid stairs lead to the loft, with lovely rounded handrails and spindles overlooking the great room. A light and bright guest bedroom with walk-in closet and a 3 pc bathroom are featured in the welcoming loft. Put your own style into the unfinished basement! This is adult living at its best, and an address you'll be proud to call home! (id:50787)
RE/MAX Escarpment Realty Inc.
29 Beasley Grove
Hamilton (Meadowlands), Ontario
Discover Your Sanctuary at 29 Beasley GroveNestled in the heart of Ancasters coveted Tiffany Hill community, this newer 1,430 sq.ft. townhome by DeSantis isnt just a residence its a canvas for the life youve been dreaming of. Picture mornings bathed in natural light streaming through open-concept spaces, where 9 ceilings amplify every laugh, every shared meal, every quiet moment. The oak stairs whisper elegance, inviting you to ascend to private retreats, while the oversized shower with frameless glass becomes your daily spa-like escape. A Lifestyle Curated for Connection Imagine weekends that begin with fresh croissants from Caniche French Bakery, just minutes away, and end with sunset strolls through Tiffany Falls, where cascading waters soothe the soul. Host dinners where the kitchen flows effortlessly into the living area, stories exchanged over wine from The Olive Board or craft brews from Barrel Heart Brewing. With the Meadowlands Power Centre and Costco moments away, convenience meets indulgencewhether stocking up for a family feast or savoring a spontaneous date night at Cavallo Nero. Built for the Pace of Modern LifeFor commuters, the Linc and 403 are your gateways to the city, turning rush hour into reclaimed "me time." Families will cherish the proximity to top-rated schools, where children thrive in a community that values growth and connection. After school, Meadowlands Community Park beckons for soccer games and picnics, while evenings might find you unwinding on your patio, the hum of a vibrant yet peaceful neighborhood lulling you into relaxation. Your Next Chapter Starts Here Available June 10th, 2025, this pet-free, smoke-free haven is more than a lease its an invitation to write your story in a home designed for joy, ease, and belonging. Dont just live. Live beautifully. (id:50787)
Homelife/miracle Realty Ltd
521 - 200 Lagerfeild Drive
Brampton (Northwest Brampton), Ontario
Welcome to Unit 521 at 200 Lagerfeld Drive, a modern 2-bedroom, 2-bathroom condo in Brampton's sought-after Northwest neighborhood. This Mattamy-built unit offers approximately 738 sq ft of thoughtfully designed living space, featuring an open-concept layout with laminate flooring throughout. The contemporary kitchen boasts granite countertops and stainless steel appliances, while the spacious primary bedroom includes a walk-in closet and a 4-piece ensuite bathroom. The versatile den, complete with a window and closet, can serve as a second bedroom or home office. Enjoy the enclosed balcony with expansive views, and benefit from the convenience of in-suite laundry, an underground parking spot, and a locker. Located just steps from Mount Pleasant GO Station, this condo provides easy access to public transit, shopping, dining, and major highways. (id:50787)
RE/MAX Gold Realty Inc.
12 Helsby Crescent
Toronto (Alderwood), Ontario
Stunning Fully Renovated Bungalow with Modern Upgrades This beautifully renovated bungalow offers contemporary living with an array of exceptional features. The main floor boasts brand-new hardwood flooring throughout, seamlessly combining style with functionality. Recessed pot lights illuminate each room, creating a bright and welcoming ambiance. The newly designed kitchen is a true highlightperfect for both everyday living and entertainingfeaturing updated stainless steel appliances and sleek, modern finishes. Stylish new windows, complete with designer blinds, complement the homes interior aesthetic. The fully finished basement apartment features three generously sized bedrooms and two washrooms, along with its own laundry facilities. With a separate entrance, safe-and-sound insulation for noise reduction, and 5/8-inch fire-rated drywall, the space offers both privacy and peace of mindideal for extended families or rental potential. The inclusion of three-quarter inch water pipes is a valuable feature, especially for potential in-law suites. Situated on a beautifully landscaped and irregularly shaped lot, measuring 135.83 feet deep, 38.67 feet across the front, and 81.36 feet at the rear, this home offers both charm and generous outdoor space. Additional upgrades include blown-in attic insulation and a new roof, enhancing energy efficiency and durability. Located minutes from Highway 427 and Sherway Gardens, this home offers convenient access to major highways, shopping centers, transit, and all amenities. This is an incredible opportunity to own a modern, thoughtfully upgraded home in a prime location. A must-see! (id:50787)
Royal LePage Real Estate Services Ltd.





