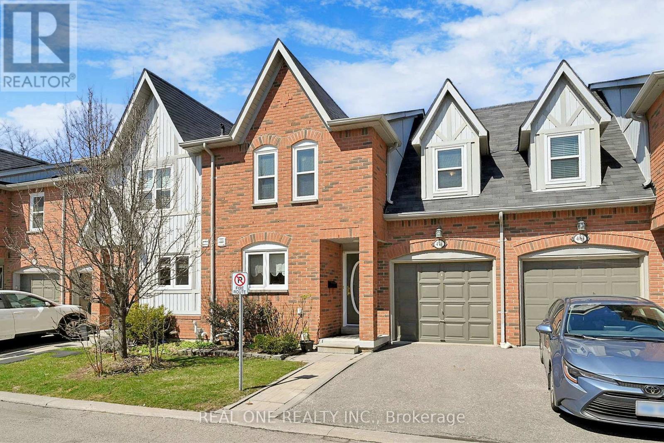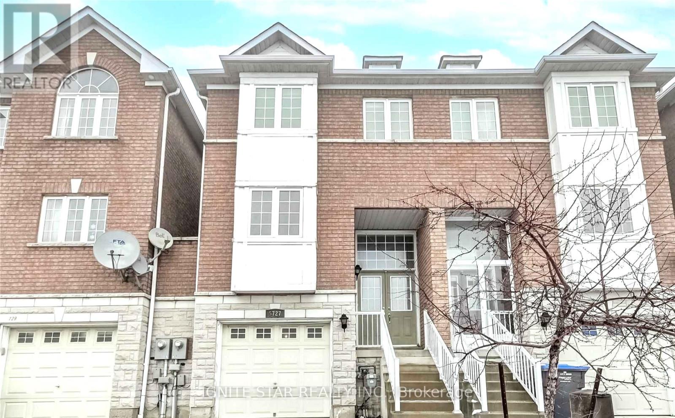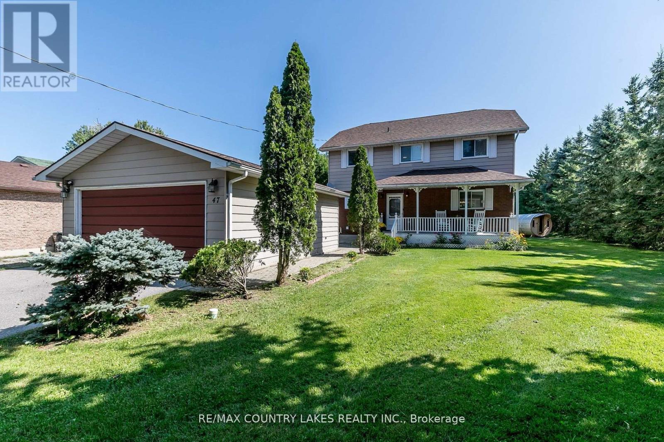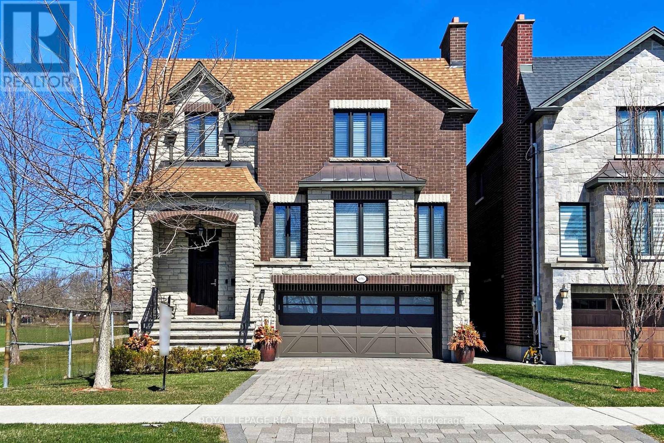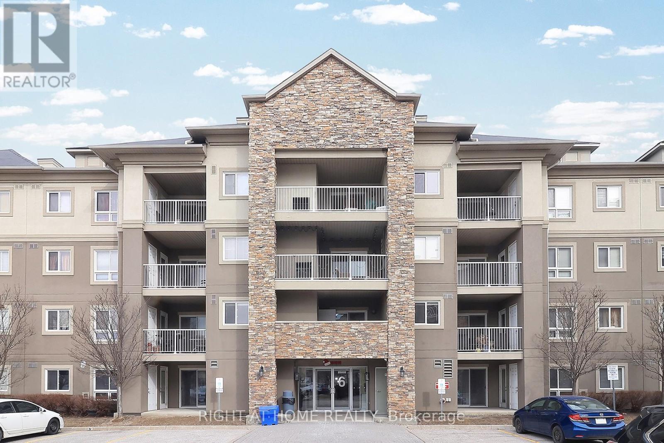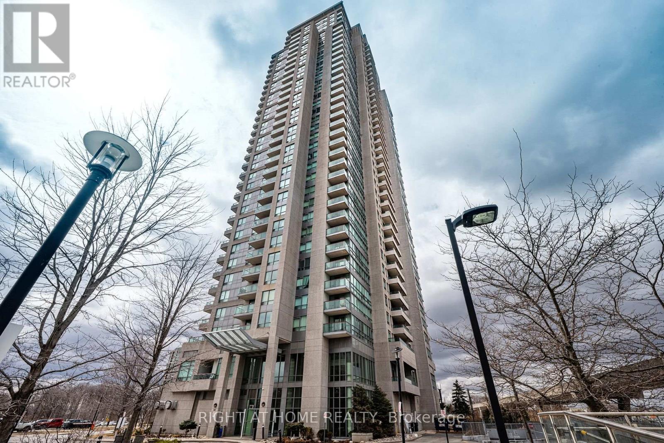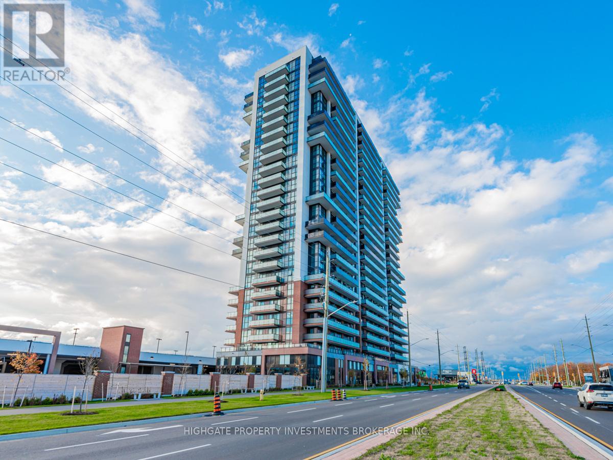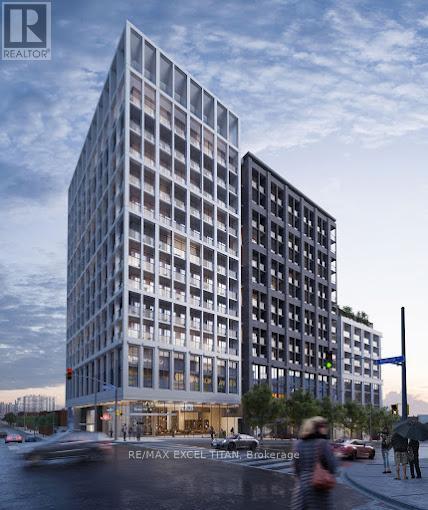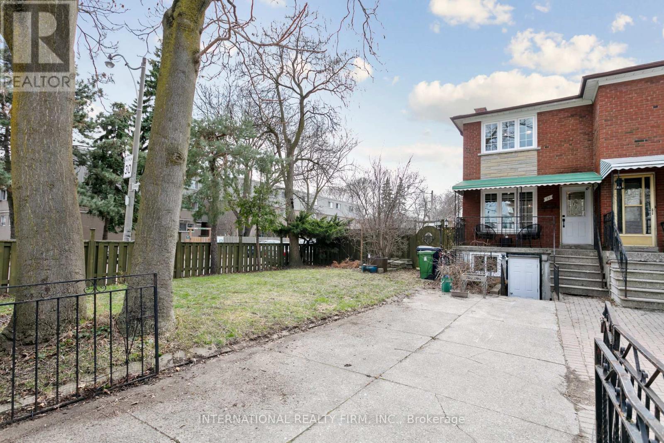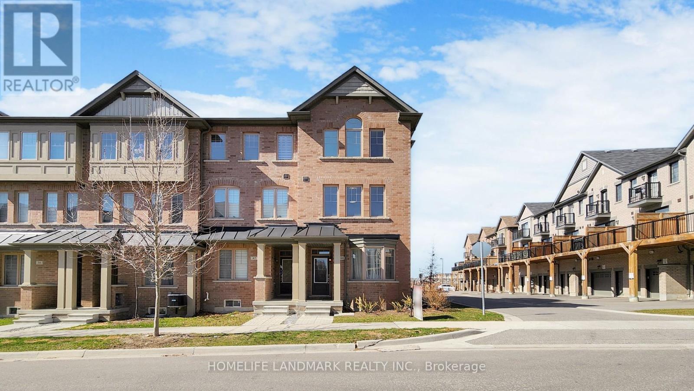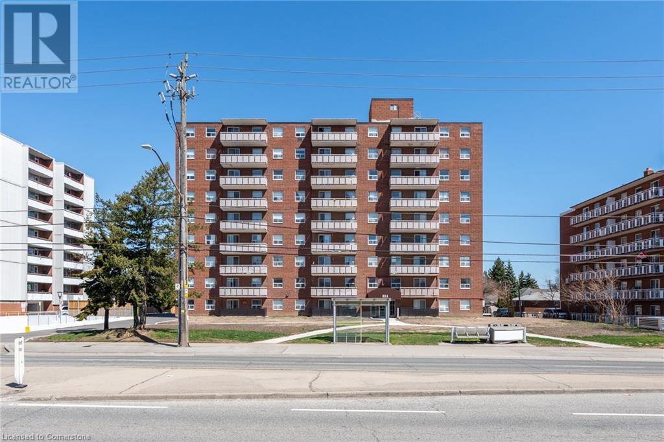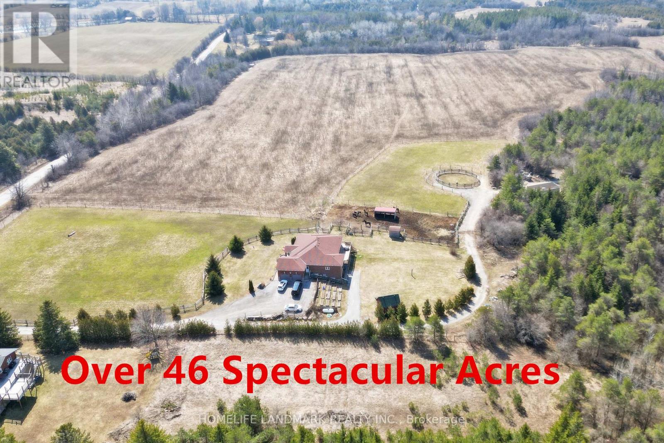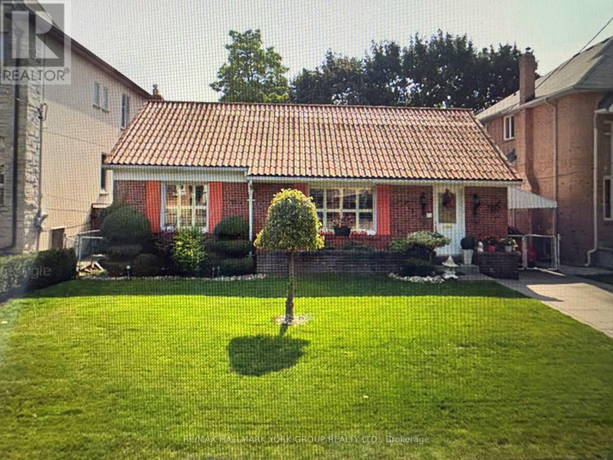700-07 - 305 Milner Avenue
Toronto (Malvern), Ontario
Furnished office: Located at the buzzing intersection of Markham Road and Milner Avenue, just north of Highway 401, 305 Milner offers over 12,000 square feet of space where innovation and collaboration thrive. More than just a workspace, were a community designed to inspire and elevate your business. Fully furnished professional office space available immediately. Easy access to Highway, TTC, Restaurants and Services, Memberships tailored to fit your budget, Flexible working hours - access to your office round-the-clock, Modern, flexible spaces designed for productivity, Network with like-minded professionals, Fully equipped for all your business needs including free internet and office furniture, access to reception services, client meet-and-greet, access to boardrooms, kitchen/lunchrooms, waiting areas, and additional printing services. Whether you're launching a new venture, seeking a change of scenery, or simply need a vibrant space to spark your creativity, you'll find your perfect match here. Offering budget-friendly options ideal for solo entrepreneurs to small teams, with private and spacious office space for up to 10 people. Ideal for professionals and established business owners. Ample free parking available. **EXTRAS** Fully served executive office. Mail services, and door signage. Easy access to highway and public transit. Office size is approximate. Dedicated phone lines, telephone answering service and printing service at an additional cost. (id:50787)
RE/MAX Premier Inc.
172 Coleman Avenue
Toronto (East End-Danforth), Ontario
Coleman is Calling...Your first chapter in homeownership! This warm and inviting 3 bedroom is a lovely combination of old and new! This Semi boasts a welcoming and neighbourly front porch, and the house has some much loved and timeless characteristics including hardwood floors , original baseboards, and trim. The renovated kitchen features stainless appliances, has space for a table, and walk-out to a large deck ripe for Summer entertaining! Bedrooms are a good size and offer flexibility. The Bathroom is recently renovated with a large shower. Full basement has a recroom for lounging, home office, or play space - plus extra unfinished space for storage, or a workshop. The backyard is just the right size for kids, pets, or gardening dreams. While the property has a mutual drive, the Seller says street parking has been a breeze - and perhaps arrangements could be made with the neighbour for sharing the mutual. This home is where charm meets convenience - Close to TTC, GO Station, and shops. Bonus still: Maryland Park is a mere hop away with tennis courts, children's playground, and open green space. Shows a 10! Home Inspection available. (id:50787)
RE/MAX Hallmark Realty Ltd.
143 Glenmore Road
Toronto (Woodbine Corridor), Ontario
Welcome To 143 Glenmore Road. This Beautiful Home Greets You With A Large, open Concept Living room/Dining Room With Gorgeous Hardwood Floors And a wood-burning fireplace. Beyond The Kitchen, A Cozy Family Room With A Gas Fireplace Gazes Out Through A Picture Window To A Large Deck And A Lush Private Garden. Currently, The Property Enjoys One Parking Spot Off The Alley. Moving Or Removing The Garden Shed Would Free Up Enough Space For A Second Spot. Upstairs, it enjoys 2 Bedrooms, 2 Full Bathrooms And An Oversized Sitting Room. A Bedroom Wall Was Removed To Create The Sitting Room. This Could Easily Be Put Back To Have 3 Bedrooms Again. 3 Skylights Allow the Sunlight To Stream In All Day. A Large Clean, Unfinished Basement Offers Lots Of Purpose Living Space, And A Room In The Back Can Double As A Spare Bedroom, Workout Room Or Home Office. Nestled On A Quiet Lined Street In The Ever Popular Upper Beaches, This Home Is Smack Dab Between The Hustle, Bustle And Convenience Of The Danforth To The North And The Quiet Tranquility Of The Beach And Parks To The South, Little India To The West And TTC All Around. (id:50787)
Royal LePage Urban Realty
421 - 38 Joe Shuster Way
Toronto (Niagara), Ontario
located in Toronto's vibrant King West, Beautiful 2 Bedroom 650 Sqft With Modern Open-Concept Layout And 100 Sqft Balcony Overlooking Downtown, Steps To Liberty Village, West Queen West And King West And Beside Large Park With Playground. Great Opportunity For First Time Buyers Or Investors. Fantastic building facilities: Indoor Pool, Gym, Concierge, Hot Tub, Sauna, Visitor Parking, Guest Suites, Party Room. (id:50787)
Homelife New World Realty Inc.
1912 - 33 Singer Court
Toronto (Bayview Village), Ontario
Prime North York Concord Park Place Discovery Condos! One plus den functional layout with open concept. Brand new extended laminate floor throughout. Modern kitchen w/centre island, granite counter top & SS appliances. Master bedroom has large closet & can walk/out to balcony. Excellent location: mins walk to subways/go train station, shops, Ikea, hospital. Easy access to Hwy 401. Mins drive to Bayview Village & Fairview Mall. Fantastic amenities: 24 concierge, guest suite, visitor parkings, basketball court, gym room, bbq area, indoor pool and much more.. (id:50787)
RE/MAX Excel Realty Ltd.
1105 - 252 Church Street
Toronto (Church-Yonge Corridor), Ontario
Experience upscale urban living in this bright and modern suite located in the heart of downtown Toronto. Featuring a large bedroom, an open-concept layout with sleek finishes throughout, and a versatile den that can be used as a second bedroom, office, or flexible living space. Enjoy floor-to-ceiling windows and a Juliette balcony off the living area that brings in plenty of natural light. Situated in a stunning 52-storey tower by CentreCourt, 252 Church offers residents a vibrant lifestyle with impressive building features. Just steps to TMU, Eaton Centre, transit, shopping, dining, and everything the city has to offer. (id:50787)
RE/MAX West Realty Inc.
625 Charlotte Street
Niagara-On-The-Lake (101 - Town), Ontario
Discover the charm of this beautifully restored 4 bedroom bungalow with over 2600 sqft of living space tucked away in a peaceful pocket of Niagara-on-the-Lake. Perfectly situated just moments away from the hustle and bustle of downtown, yet just a short walk to the heart of Old Town - placing you just steps away from award-winning restaurants, shopping, world-class theatre, and so much more. Crafted with classic architectural detail and traditional charm, this bungalow was completely renovated to a beautiful blend of vintage character with modern updates. A large front porch welcomes you as you drive up to the property adding curb appeal, and can be a great place for relaxation and socializing. Step inside to the front foyer through a quaint old-world front door with a charming transom window. Here you will notice the open-concept layout ahead that showcases several tasteful updates from stunning hardwood floors, to elegant lighting, several pot lights, and rich trims on the windows and baseboards in keeping with the character. This home has been completely painted, so light and bright! There is a thoughtfully designed and spacious kitchen for the chef to take position, including s/s appliances, open to a generous size dining room. Perfect for preparing meals for your weekend guests and family. Unwind in the elegant yet cozy living room, awe...just wonderful. Another great feature is the separate entrance to the lower level with a fully self-contained 2-bedroom suite. Option for extra rental income or friends and family to stay. The backyard outdoor space is large and very private, includes a large patio area with stone pavers, mature trees, and shrubs plus vintage style outdoor shed matching the main house, very attractive I must say! There are 4 parking spaces. The property offers many different lifestyle options. A must see, meticulously maintained and a pleasure to view. (id:50787)
Right At Home Realty
47b - 5865 Dalebrook Crescent
Mississauga (Central Erin Mills), Ontario
Spacious and Bright Two Storey Townhouse Located in Core of Erin Mills, at the Most Desirable Quite and Friendly Neighbourhood of Mississauga, John Fraser And St. Aloysius Gonzaga School District. Open Concept, Functional Layout and Well Maintained 3 Bedrooms, 4 Washrooms with Finished Basement, Hardwood Floor On Main And Second Floors. Living Room With Dining And Kitchen, Easily Access To Private Backyard with Attractive Flowers, Bushes and Trails, Enjoy the Cool and Breeze Summer, Master Bedroom With 4pc Ensuite and Larger Window with Natural Sunlight Pouring thru, Bright and Warm Two Bedrooms with South Exposure Windows, Finished Clean Basement with Upgraded Floor, Office, Recreation Room and 3pc Bath. Upgrades include New Windows 2021, New Roof 2021, Furnace 2021, AC 2021. S/S Fridge 2018, Washer 2020, Low Maintenance Fees. Close To Public Transit, Malls, Schools, Hospital, Parks, Erin Mills Town Centre and Community Centre, Minutes to Hwy 403 and 407. (id:50787)
Real One Realty Inc.
1094 Meadowgrove Court
Mississauga (Meadowvale Village), Ontario
Prime Location in Mississauga! Situated in one of Mississauga's most desirable neighborhoods, this renovated Full Brick home offers approximately 2,250 sq. ft. of total ( including Finished basement with kitchen) living space with 4 washrooms and a sun-filled, open-concept main floor featuring separate living and family rooms. Designed for both style and functionality, the home is illuminated by pot lights throughout and features California shutters and hardwood floors. Enjoy ample parking for five cars with no sidewalk and the added privacy of no home at the back. The fully finished basement boasts a large living room, extensive cabinet storage, a modern 3-piece ensuite with a shower tower, and a separate kitchen with granite countertops and porcelain flooring plus the potential for a separate entrance. It is also pre-wired with media cables, making it perfect for a home theater or entertainment setup. Key updates include a new roof (2016) and upgraded AC, furnace and attic insulation (2021). The water heater is rental. Perfectly located just minutes from Highways 401, 407, and 403, with easy access to Costco, Heartland Town Centre, and top-rated schools like St. Marcellinus and David Leeder. Surrounded by lush parks, conservation areas, and scenic trails, this home is a must-see! Open House Saturday 19th April 2-4pm. (id:50787)
Century 21 Innovative Realty Inc.
31 - 3405 Ridgeway Drive
Mississauga (Erin Mills), Ontario
Bright Modern Corner Unit carpet free Condo Townhouse , Open Concept Living, Dinning & Kitchen, 2 Bedrooms & 3 Bathrooms, Master Bedroom Features Ensuite Bathroom & Walk In Closet, 2nd Floor Laundry. upgraded kitchen quartz counter top and stainless steel appliances . Prime location in Erin Mills Steps Away From Costco, Shopping Plaza, Restaurants, Department Stores , Close To Parks, Schools And Easy Access To Hwy 403 & 407. (id:50787)
International Realty Firm
5727 Retreat Street
Mississauga (Hurontario), Ontario
Bright** & Spacious** 4-Bedroom (3+1) Freehold** Townhouse in Central Mississauga.. Welcome to your future home -Freehold concept, a beautifully maintained, light-filled townhouse offering comfort, functionality, and warm energy in one of Mississaugas most convenient and family-friendly neighborhoods. Key Features***: 3 Bedrooms, including a spacious primary suite*. 1 Large multi-use room at Ground loevel, ideal as a family room, home office, or guest space. 2 Full bathrooms + two 2PC washrooms. Bright, well-appointed kitchen****Open-concept living & dining area, perfect for hosting or relaxing**. Abundant natural light* and a calm, airy feel throughout*. Thoughtful layout with a great flow between private and shared spaces*. Dedicated parking and visitor parking available*. No house blocking in front and behind*. Location Highlights: Centrally located* .Close to top-rated schools*. Minutes to Square One Shopping Centre*, banks* , restaurants*, parks*, and walking trails*. Easy access to 401, 403, QEW, and public transit (GO Station nearby)**. Quiet, well-managed complex with low common element fee**. Lovingly cared for over the years*. This home isn't just a propertyits, it is a space filled with potential**, peace**, and purpose**. Whether your starting a new chapter or expanding your lifestyle, this home is ready to support your journey***. Don't miss out on this excellent location! The Heartland Town centre mall is a mere 5-minute stroll away, offering a diverse array of retail & dining options at your fingertips. Nearby Walmart & Costco stores ensure that your everyday essentials are within an arm's reach. This house also has convenient nearby access to public transport, several schools in the area, access to Hwy 401/403 & much more. Small POTL Fee of $129.65/month covers road maintenance, streetlights, community playground, garbage removal & visitors parking. (id:50787)
Ignite Star Realty Inc.
411 - 3660 Hurontario Street
Mississauga (City Centre), Ontario
A single office space in a well-maintained, professionally owned, and managed 10-storey office building situated in the vibrant Mississauga City Centre area. The location offers convenient access to Square One Shopping Centre as well as Highways 403 and QEW. Proximity to the city center offers a considerable SEO advantage when users search for "x in Mississauga" on Google. Additionally, both underground and street-level parking options are available for your convenience. **EXTRAS** Bell Gigabit Fibe Internet Available for Only $25/Month (id:50787)
Advisors Realty
524 - 2300 St. Clair Avenue W
Toronto (Junction Area), Ontario
Welcome to this bright 1-bedroom + den at Stockyards District Residences, offering a bright and open-concept layout with no wasted space. Enjoy clear north-facing views from your generous private terrace, perfect for relaxing or entertaining. Recently professionally painted and fully renovated, this unit feels brand new, complete with custom roller shades on every window for added privacy and style. Located in The Junction, one of Toronto's most sought-after neighborhoods, you're steps from: Stock Yards Village for shopping and essentials Trendy restaurants, cafes, and breweries like Junction Craft Brewery High Park & Humber River Trails for outdoor enthusiasts Easy TTC access & quick drive to Downtown Toronto. This unit also comes with a parking spot and locker conveniently close to the elevator. A perfect opportunity for first-time buyers, downsizers, or investors (id:50787)
The Condo Store Realty Inc.
80 Absolute Avenue
Mississauga (City Centre), Ontario
Don't miss this opportunity to own this spacious, well maintained and super clean 2 bedroom plus den and 2 bathroom condo unit in Mississauga's premier community! This lovely property offers over 1000 sqft of living space. Modern light grey laminate floors covers the entire unit install only 1 year ago. New baseboards and paint give this a unit fresh new look! Enjoy the massive wrap around balcony with access for each bedroom and living area. Master bathroom offers a oversized handicap accessible walk in shower for extra convenience. The building offers an unparalleled amount of amenities which include both indoor/outdoor pools, patio area, basketball court, fully equipped gym, running track, squash courts, multiple party rooms, movie theatre and guest suites. Located just a short walk from Square One shopping mall, parks, great dining and transit with very easy access to major highways. (id:50787)
RE/MAX West Realty Inc.
47 Lake Avenue
Ramara (Brechin), Ontario
Looking for your forever waterfront home or cottage? Look no further. This gem is situated on one of our Canals leading to Lake Simcoe. This year round 4 bed 3 bath home is renovated ready to move in. Features: quartz counters, laminate, pot lighting, newer - Cedar Sauna, gazebo, kitchen, smooth ceilings bathrooms. 2 private beaches, walking trails, marina, restaurants, tennis/pickle ball, fishing year round, and only 1.5 hours to the GTA! (Roof 2017) **EXTRAS** Outdoor cedar sauna, gazebo, quartz counters, pot lights, updated kitchen and baths (id:50787)
RE/MAX Country Lakes Realty Inc.
306 - 1285 Queen Street E
Toronto (Greenwood-Coxwell), Ontario
Welcome to The Poet. A boutique condo in the heart of Leslieville. Located right on a streetcar line, this corner 2 bedroom, plus den, 2 bathroom 885 square foot suite has a custom layout that utilizes every inch of space. The den features a custom built-in workspace with a Murphy bed. The kitchen is equipped with high end Euro matte black Fulgor Milano built-in appliances, featuring a counter depth 30 inch full size fridge/freezer. No mini condo fridge in this household! A tall custom pantry provides tons of storage for all your kitchenware and spices! The living room is provides tons of natural light with motorized roller blinds for privacy. The primary bedroom has an ensuite bath with herringbone tile and also shares a walkout to the balcony with the living room. The locker is located conveniently 2 doors down from the suite. The parking spot has EV capability roughed in, and can be installed if you have an EV. The large 120 square foot balcony is the perfect place to enjoy the summer sunsets! Amenities include a stunning rooftop with gas bbq's and furniture for summer hangouts, a gym, a pet spa, and a party room! And for those with young children or dogs, Maple Leaf Forever Park is located right outside the back of the buildling. This condo really is a stunner and must be seen in person! (id:50787)
Forest Hill Real Estate Inc.
212 - 5 Hanna Avenue
Toronto (Niagara), Ontario
Welcome to this beautifully renovated open-concept studio in the heart of vibrant Liberty Village. With a generous north-facing view, this bright and airy space offers an efficient layout with no wasted space, maximizing every square foot. Recently professionally painted and fully renovated, this unit feels brand new, combining sleek design with modern functionality. Located in one of Toronto's most desirable neighborhoods, you're steps from: Liberty Market Building for trendy shops and restaurants GoodLife Fitness and other wellness studios Popular dining spots like Mildred's Temple Kitchen and Local Public Eatery Nearby parks including Trinity Bellwoods and Coronation Park Convenient transit options with quick access to King Streetcar and Exhibition GO Station. Perfect for first-time buyers, investors, or those seeking a stylish city retreat (id:50787)
The Condo Store Realty Inc.
1405 - 50 Forest Manor Road
Toronto (Henry Farm), Ontario
Breathtaking Corner Unit In Highly Sought After Neighbourhood With Gorgeous Views. This BrightAnd Spacious 2 Bedroom // 2 Bathroom Unit Boasts 9 Foot Ceilings, Floor To Ceiling Windows AndA Parking Space. The Open Concept Kitchen Comes Complete With S/S Appliances, Quartz CountersAnd Overlooks Your Living Space; Perfect For Entertaining. Commuting Is A Breeze With Suite1405 Being Located Right By Highway 401, The DVP and Highway 404. Steps To Fairview Mall GivesYou Access To TTC With Both Subway And A Bus Depot!This Home Truly Is A Renters Dream! (id:50787)
The Agency
696 Glengrove Avenue
Toronto (Englemount-Lawrence), Ontario
Your Dream Home Awaits! Situated in the Sought-After Glen Park Neighbourhood in a prime location adjacent to Wenderly Park and a parkette across the street! Bright Formal Living/Dining Room with Separate Office Opens to a Stunning dream Kitchen complete with top of the line appliances, huge centre island, pantry, family sized breakfast area overlooking park & a walk out to the deck. Family room offers custom built in bookcases and a fireplace feature wall. 4 Well Sized bedrooms all complete with ensuites complete with rain heads & benches. All Closets w/built-in closet organizers & automatic lights. Huge Upper level Laundry with loads of storage. 3420 Sq Ft of luxurious high end finishes PLUS a Potential In Law Suite In the Above Grade Walk Up Basement with 5th Bedroom, Two 4pc Baths, 12 Ft Ceilings, Rough in for kitchen and Laundry, and Direct access to the garage. Just two blocks to Glencairn Subway & Shopping. Minutes to Yorkdale Mall, Allen Rd, the 401! Only 20mins to Downtown. An Absolute Must See! **EXTRAS** Bright Upper Level Offering 2 Skylights. Basement Has Potential For Rental Income/Great For Multigenerational Families. (id:50787)
Royal LePage Real Estate Services Ltd.
Royal LePage Partners Realty
1108 - 750 Bay Street
Toronto (Bay Street Corridor), Ontario
Welcome To The Prestigious Penrose On Bay! Discover This Stunning And Expansive 1-Bedroom Suite Offering An Impressive 708 Sqft Of Stylish Living Space, Complete With Parking & Locker All Nestled In The Coveted Bay & College Corridor! Indulge In The Convenience Of All Utilities Included, And Bask In The Glow Of A Sun-Drenched West-Facing Balcony Measuring 3.1m x 1.85m. This Open-Concept Gem Showcases A Bright And Airy Living & Dining Area, A Spacious Bedroom, And A Generous Walk-In Closet Perfect For Luxurious Downtown Living. Located Mere Steps From U Of T, Toronto Metropolitan University, World-Class Hospitals, And The Bustling Financial District. Elevate Your Lifestyle With 5-Star Amenities Including A Newly Renovated Spa Featuring An Indoor Pool, Whirlpool, Dry Sauna, Steam Room, Games Room, State-Of-The-Art Gym, Indoor Running Track, 24-Hour Concierge, And So Much More! This Is Downtown Living At Its Absolute Finest Dont Miss Out! (id:50787)
Justo Inc.
302 - 50 Ordnance Street
Toronto (Niagara), Ontario
Welcome to Playground Condos. This 2 Bedroom + Den corner unit offers 975 sq ft of thoughtfully designed living space, featuring 2 full bathrooms including a private ensuite, and soaring 9.5 ft smooth ceilings. Bask in southeast exposure with floor-to-ceiling windows that flood the unit with natural light and showcase the CN Tower. The wraparound L-shaped balcony is ideal for morning coffee or evening entertaining, adding a seamless indoor-outdoor experience. Inside, enjoy upgraded engineered wood flooring throughout, a fully integrated modern kitchen, and a smart split-bedroom layout for ultimate privacy. Resort-style amenities include, Fully-equipped fitness centre, Outdoor pool and spa/steam room, Stylish party room and lounge areas, Theatre room, kids playroom, and multi-function studio, Guest suites, bike parking, and visitor parking Live steps from parks, cafes, transit, and all the vibrant energy. (id:50787)
Exit Realty Legacy
724 - 4011 Brickstone Mews
Mississauga (City Centre), Ontario
Luxurious Corner Unit, Very Spacious & Open Concept. 2 Bed + Den 2 Washrooms, Fully Upgraded Kitchen W/ Stainless Steel Appliances & Granite Countertop, Wood Flooring Through-Out Unit, Ensuite Laundry. Bbq Area, Roof Top Terrace, A Locker, Very Close To All Major Amenities, Close To 403 & 401, Square 1, Celebration Square, Sheridan College & Much More! Unit Partially Furnished. (id:50787)
Cityview Realty Inc.
303 - 4011 Brickstone Mews
Mississauga (City Centre), Ontario
Stylish One-Bedroom Condo in the Heart of Downtown Mississauga. Step into this chic and modern one-bedroom condo, perfectly situated in the vibrant core of Mississauga's downtown. This sun-filled unit features a spacious open-concept living and dining area, complemented by soaring ceilings and expansive windows that bring in abundant natural light. The gourmet kitchen is equipped with sleek stainless steel appliances, ideal for both everyday living and entertaining. Enjoy the ultimate in convenience and urban lifestyle with top-tier amenities at your door, including the public library, community centre, Square One Shopping Centre, and a wide variety of restaurants and cafes. This condo offers both comfort and an unbeatable location. Move in as of May 27th,2025 Below is a link for more on the neighbourhood & schools.( (id:50787)
Keller Williams Advantage Realty
2206 - 6 Dayspring Circle
Brampton (Goreway Drive Corridor), Ontario
Bright & Open Concept Unit In Gated Community Of Dayspring Circle. Beautiful Kitchen With Granite Counters, Custom Backsplash & Stainless Steel Appliances. Combined Living/ Dining Room With a Private Balcony. Laundry in Unit, 1 Parking Included. Perfect For First Time Buyers, Young Professionals Or Down Sizers. Balcony Facing Clairville Conservation Area! Surrounded by Beautiful Nature! Close to Hwy 427 and 15 Mins To Pearson International Airport! Water Included In Maintenance Fee! Unit Currently Tenanted for $1775. Tenant Willing To Stay or Vacant Possession will be given on or before Closing Date. Low Maintenance Fees! The Unit will Be Professionally cleaned and Sanitized prior to the closing date. (id:50787)
Right At Home Realty
201 - 3220 William Coltson Avenue
Oakville (1010 - Jm Joshua Meadows), Ontario
Welcome to Upper west Side 2, Spacious 1 bedroom plus den, in highly desirable Oakville location at Trafalgar and Dundas. Den closed in with window as 2nd bedroom. This unit features 763 sq-ft interior with walkout to a 65 sq-ft outdoor terrace. Barrier free unit for accessibility. Minutes from Hwys 403 & 407, Go Station, malls, shopping, scools and fine dining. Steps to Longos, LCBO, Homesense, Canadian Tire, Winners, The Keg, Walmart. (id:50787)
Cityview Realty Inc.
1407 - 10 Park Lawn Road
Toronto (Mimico), Ontario
Clean And Modern 2 Bedroom 2 Bath Condo In Westlake Encore, Open Layout, East And North Views. W/O To 136 Sq.Ft.Balcony With Views Of Lake Ontario And Skylines. Functional Layout. 2nd Bedroom Spacious For Bed Or Home Office.Amenities Offer Sky Lounge & Fitness Centre On 46th Floor, Bbq Patio + Outdoor Pool, Gazebos And Fire Pit On 8th Floor.Metro, Shoppers Drug Mart, Lcbo, Starbucks, Banks, Lake Ontario Park Trails. Qew And Go Train Just Minutes Away. (id:50787)
Rare Real Estate
12 Duncan Drive
Halton Hills (Georgetown), Ontario
This awesome 3 bedroom, 2 bathroom freehold semi is ready to move-in! The main floor offers a large living room with pot lights, an updated kitchen with stainless steel appliances and a dining space with a banquette! There is a large primary bedroom with a double-wide closet, 2 more great-size bedrooms and a 4-pc main bathroom! The basement has a separate entrance and offers a huge rec room, a den, a 3pc bathroom and so much storage - this easily could be converted into an in-law suite! The backyard offers so much green space, is fully fenced and private! This home is just steps from the mall, schools and parks! Roof 2023, Furnace/AC/Most Windows 2011, Appliances ~2018, Water Softener 2013 (id:50787)
Ipro Realty Ltd.
2323 Dalebrook Drive
Oakville (1018 - Wc Wedgewood Creek), Ontario
Fabulous opportunity to own a 3-bedroom freehold townhome on a premium deep lot backing onto the scenic trails and forestlands of Morrison Valley North, in the highly sought-after Wedgewood Creek community. Walk to shops, restaurants, and top-ranking schools, with easy access to major highways. The main floor offers 9 feet ceilings with pot lights, a bright living room with forest views, and a large skylight that floods the space with natural light. The updated kitchen features quartz countertops, a matching backsplash, ample cabinetry, and opens to a spacious dining area with walkout to a private, deep backyard. A main floor office with double doors, direct garage access, and a 2-pc powder room complete the level. Upstairs, the primary suite showcases peaceful forest views, a walk-in closet, and a private 3-pc ensuite. The unfinished basement includes a laundry area and rough-in for a future bathroom. Modern-style renovations (2025): Quartz kitchen countertops and backsplash, fully renovated bathrooms, new engineered hardwood flooring throughout (including stairs), stainless steel kitchen appliances, and washer & dryer. Additional upgrades: Roof (2017), Furnace & A/C (2018). Move-in ready in a family-friendly neighbourhood surrounded by nature and everyday conveniences! (id:50787)
Bay Street Group Inc.
5273 Palmetto Place
Mississauga (Churchill Meadows), Ontario
Spacious And Bright Freehold Townhome In Demand Prime Churchill Meadows Location, Within The Boundaries Of The Stephen Lewis School District, Well Maintained With Many Upgrades, Hardwood Flooring In Dining And Living Areas, Granite Counters In Eat-In-Kitchen, Ceramic Backsplash, new wood flooring in all bedrooms, Garage Access, Great Layout With Huge Foyer, Oak Stairs And Large Unfinished Basement. Close To All Amenities, Schools, Parks, Shopping And Transportation. Immediate Occupancy. (id:50787)
Sam Mcdadi Real Estate Inc.
777 Ossington Avenue
Toronto (Dovercourt-Wallace Emerson-Junction), Ontario
Welcome to 777 Ossington Ave - your opportunity to own a semi-detached gem in one of Toronto's most vibrant and in-demand neighbourhoods. Just a 3-minute walk to Ossington Subway station, this 2-bedroom, 2-bathroom home is brimming with potential. Whether you are an investor, or looking for your family home, this property offers the ideal canvas. Currently configured with the main floor living room converted into additional bedroom space. Featuring a second kitchen on the second floor as well as having a separate side entrance to the basement, the layout lends itself perfectly for the conversion into 2-3 units with minimal additional investment. Located steps from Bloor Street, parks, shops, cafes, and transit, you will be hard pressed to find a better location for future growth and value. (id:50787)
Right At Home Realty
3412 Hannibal Road
Burlington, Ontario
Escape to your very own oasis in the heart of the city! This stunning 4-bedroom home is situated on an oversized ravine lot with a private backyard. Enjoy the on-ground pool, a Sundance hot tub, or relax on the newly installed patio, all surrounded by lush greenery and the peaceful sounds of Tuck Creek flowing behind the property. The home boasts over 2,000 square feet of living space spread across multiple levels, offering privacy for work-from-home needs or the potential for an in-law suite. Step outside and take a short walk to the recently revitalized Lansdowne Park, where you'll find a brand new water spray pad, an updated play structure, a fitness circuit, and even more outdoor amenities for all ages to enjoy. Located within walking distance of parks, shops, schools, and restaurants, with quick access to highways, this home is perfect for families seeking a balanced lifestyle of comfort and convenience. Plus, it’s nestled on a peaceful, court-like street, offering extra privacy and a safe, family-friendly environment. Recent UPDATES -Roof & Windows (2018/2022), Kitchen Renovation, Ground Floor Bathroom & Laundry Room (2024), Driveway (2021), Patio (2024), Furnace & A/C (2017), 200 Amp Service (id:50787)
RE/MAX Escarpment Realty Inc.
2705 - 39 Mary Street
Barrie (City Centre), Ontario
Stunning 1-Bedroom Condo at The Debut, Barrie's Premier Waterfront Residence. Welcome to Suite 2705 39 Mary Street, a sleek and modern 1-bedroom condo available for lease in one of Barrie's most exciting new waterfront developments The Debut. This thoughtfully designed unit offers 444 sq ft of open-concept living space, complete with floor-to-ceiling windows and sweeping views of Kempenfelt Bay. Featuring contemporary finishes, a bright and functional layout, and an unbeatable location, this suite is ideal for anyone looking to enjoy the best of Barrie living. Step outside to enjoy Lake Simcoe, downtown dining and entertainment, boutique shopping, and easy access to public transit and the GO Train. As a resident, you'll also enjoy access to future premium amenities, including: A state-of-the-art fitness center, Rooftop outdoor terrace and lounge, Outdoor pool with panoramic lake views, Luxurious indoor lounge and social spaces, 24-hour concierge service. (id:50787)
Revel Realty Inc.
65 Osprey Ridge Road
Barrie (Little Lake), Ontario
DUPLEX! Welcome home to a freshened up space in a coveted location with legal basement apartment! This property is filled with natural light, a fantastic layout, including three bedrooms on the main level and another two bedrooms in the basement apartment. You walk in to a main foyer with the option to head up to main level living, or you can enter the entrance to head down to a stunning in-law apartment. Walls have been newly painted, floors have been freshened up, a few new appliances, with many of the big tickets items like furnace, AC and shingles recently replaced. You don't want to miss this one! (id:50787)
RE/MAX Hallmark Chay Realty
17 Southshore Street
Whitby (Port Whitby), Ontario
Senator Homes Model "Catamaran" In The Heart Of Highly Coveted Neighborhood Of Whitby Shores. Premium Backyard Lot. Steps From The Lake, Yacht Club, Walking Trails, Parks, Splash Pad, Go Stn, Excellent Schools & Recreation Centre. This Home Has Been Meticulously Maintained W Upgrades Inside & Out. The Open Concept Layout Is Perfect For Entertaining. Large Bedrooms & Ample Closet Space. (id:50787)
Ipro Realty Ltd.
3706 - 50 Brian Harrison Way
Toronto (Bendale), Ontario
SUB-PENTHOUSE immaculate, bright with lots of natural sunshine. NW Corner unit with 9 foot ceilings, open concept, LARGE PRINCIPAL rooms, FLOOR EFFICENT AREA of 967 SQ . FT., able to FIT FULL SIZED FURNTURE! Fabulous UNOBSTRUCTED views. GREAT FENG SHUI! Walkout to Balcony from Living Room. Easy to convert Dining room back to the original 3 BEDROOM Builder's Floor Plan. The maintenance fee includes all utilities: water, HYDRO, and heat, totaling $1034.69. The maintenance fee breaks down to $931.27 unit fee, a $29.35 locker fee, and a $74.07 parking fee. Extra building amenities include 2 guest rooms & ample FREE Visitor's Parking. CONVENIENT LOCATION to Scarborough Town Center, Scarborough Civic Centre, Park, Subway, Megabus, GO bus & minutes to Hwy #401. *** RARE FIND! *** (id:50787)
Right At Home Realty
2107 - 2550 Simcoe Street N
Oshawa (Windfields), Ontario
Bright & Spacious 2 Bed, 2Bath Condo @ Simcoe/Winchester. 25th Floor! High & Unobstructed Views. Premium & Modern Finishes Throughout. Open Concept Floorplan. Combined/Living Dining Spaces With Laminate Flooring, Large Windows & W/O To Balcony. Primary Bedroom Features Walk-Out To Balcony, Double Closet, Large Window & 3PC Ensuite. Modern Galley Style Kitchen With Backsplash, Stainless Steel Appliances & Track Lights. Great Area! Minutes to Parks, Supermarkets, Restaurants, Shopping & 407. (id:50787)
Highgate Property Investments Brokerage Inc.
111 Pedwell Street
Clarington (Newcastle), Ontario
Welcome to this stunning, fully remodeled 4-bedroom + den home, offering nearly 3,980 sq. ft. of living space (2,750 sq. ft. above grade + 1,230 sq. ft. finished basement). This home showcases quality finishes and impeccable craftsmanship for an elevated living experience. The entire house features premium upgrades, including luxury vinyl and engineered hardwood flooring (no carpet), pot lights throughout (except in bedrooms), energy-saving vertical sheer curtains on the ground floor, and cordless soft-lift roller shades in the washrooms and kitchen. The kitchen is fully upgraded with stainless steel appliances and quartz countertops throughout.The main floor boasts a family room with a gas fireplace and a spacious, fully upgraded kitchen with modern appliances,quartz counter top & BI upgraded shelves. The primary bedroom includes a sitting area, his-and-hers walk-in closets, and a 5-piece ensuite bathroom with a frameless glass shower and an electric fireplace. Enjoy the convenience of a second-floor laundry room and ample natural light throughout. The finished basement offers an open-concept recreation room, a game room, a kitchen, a 5th bedroom, a 3-piece bathroom, and roughed-in laundry.Additional features include an oak staircase with iron pickets, a fully interlocked driveway, backyard, and perimeter of the property, a widened driveway (accommodates 4 cars), new sod and grass, and a spacious garage (419 sf- 2car) with internal access. Enhanced security includes four two-way cameras and a doorbell camera.Seller is RE agent (id:50787)
RE/MAX Royal Properties Realty
709 - 223 St Clair Avenue W
Toronto (Casa Loma), Ontario
Welcome to 223 St Clair Ave #709 - A Contemporary 1 Bedroom Plus Den Executive Suite Perfect For Those Looking For Luxury Condo Living In Boutique Building Nestled In Forest Hill. Exceptional Location and Beautifully Maintained, This Suite Features 557sqft Of Modern Open Concept Living Space. Combined Living / Dining Room Filled With Natural Light From Floor To Ceiling Windows With Walk-Out To A Spacious Terrace, Looking North Over the City With Unobstructed, Peaceful View. The Chef's Kitchen Features Sleek Built-In Appliances And Breakfast Bar. Large Primary Bedroom Comes Complete With 4pc Semi-Ensuite Bath, Built-in Storage and Murphy Bed. Bonus Den Space For A Work-From-Home Office. World Class Building Amenities Include Guest Suites, Roof Top Garden, Concierge, Gym and More. (id:50787)
Core Assets Real Estate
1607 - 2020 Bathurst Street
Toronto (Humewood-Cedarvale), Ontario
Welcome to The Forest Hill Condo, an exciting new development by Centrecourt Developments Inc., nestled at Bathurst St. & Eglinton Ave. in Toronto. This modern building offers direct access to the new Forest Hill subway station, ensuring effortless connectivity to the city. This is your opportunity to secure a bright spacious 468 SQFT 1 bedroom, 1 bathroom unit with parking AND one bicycle locker included! The unit boasts with a big balcony that floods the space with natural light, and unobstructed views, completing the functional layout. Kitchen features stainless steel appliances, integrated beverage fridge, and a dryer and washer included for added convenience. Situated conveniently close to a variety of shops, restaurants, Yorkdale mall and easy access to Allen Rd./ HWY 401, this location offers the epitome of urban living. Enjoy premium living with concierge on duty 24/7 to ensure your day-to-day flow. (id:50787)
RE/MAX Excel Titan
3107 - 5 Soudan Avenue
Toronto (Mount Pleasant West), Ontario
Step into sophistication with this breathtaking 31st-floor, 697 sq.ft, corner 2-bedroom, 2-bathroom suite in the iconic Art Shoppe Condos, a masterpiece of modern living. From the moment you enter the lobby, exquisitely designed by the legendary Karl Lagerfeld (Chanel), youll know youve arrived somewhere truly special. Perched high above the city, Suite 3107 boasts expansive, unobstructed views that stretch across the skyline. Enjoy the amazing two private balconies: North-facing (around 64 sq. ft.) & East-facing (around 53 sq. ft.)Inside, the suites open-concept layout is designed for comfort and elegance, featuring soaring 9-ft ceilings and so much more. The east-facing dining area and primary bedroomoffer serene sunrise views, making mornings feel truly special. The second bedroom, with full-height windows, welcomes an abundance of natural light, creating a bright and inviting atmosphere. Every inch of this home exudes high-end craftsmanship, quartz countertops and a seamlessly integrated appliance package elevate the kitchens modern appeal. Freshly painted throughout, ensuring a pristine, move-in-ready space. Resort-Style Living with Unmatched Convenience. Art Shoppe Condos offers an unparalleled lifestyle in the heart of Midtown Toronto. Situated just steps from Yonge & Eglinton, everything you need is right at your doorstep, Easy access to transit subway, buses, and the upcoming LRT hub; Endless shopping & dining options, from boutique stores to major retailers; Essential conveniences banks, grocery stores, fitness centers, and more. Plus enjoys the World-Class Amenities for a Five-Star Experience. Whether you are looking for an elegant retreat or a lively urban experience, Suite 3107 at Art Shoppe Condos offers it all. Do not miss out, schedule a viewing today! (id:50787)
RE/MAX Atrium Home Realty
50 Denison Avenue
Toronto (Trinity-Bellwoods), Ontario
You can have it all at 50 Denison with beautifully renovated interior, large yard, steps to TTC, income from basement apartment, covered parking for two and driveway parking for four more! Main floors were completely renovated in 2021 including all new plumbing, electrical, wide plank hardwood, furnace & AC, while maintaining the charm of plaster ceilings in the kitchen & dining rooms. The open concept oversized rooms are apt for brining natural light into the home aided by the corner lot capturing sunlight all day long. Custom kitchen includes a surplus of storage, professional kitchen appliances including a gas stove (2021), and quartz island with extra large sink. Laundry (2023) and newer appliances in apartment. 98 walkscore and 100 transit & bike scores represent the close proximity of several TTC streetcar routes, restaurants and shops. All of Toronto's amenities are only steps from your door; Kensington Market (7 min), Scadding Court pool & skating rink (6 min), St. Andrews dog park (8 min), and of course Trinity Bellwoods (14 min). Primary bedroom has view of CN Tower and heated floor ensuite with walk in shower and double vanity. Outside you'll find a private yard that rivals that of new builds in the suburbs including a gazebo, vegetable garden planters and gas BBQ connection. The side driveway includes a carport and garage with a 60amp subpanel ready for EV charging. TP-Link smart switches strategically located throughout the home add to your convenience. Legal basement apartment, with separate entrance, was completed in 2021 and not presently subjected to rent guidelines. (id:50787)
International Realty Firm
44 Robert Joffre Leet Avenue
Markham (Cornell), Ontario
5 Yrs New Freehold Corner Unit Townhome With All Brick Exterior. Bright And Spacious! 2201 Sqf + Unfin. Basement. Glass Insert Door Entrance with Covered Porch. 9' Ceiling on Main & Ground. Laminate Flooring Throughout. Extra Good-sized Bedroom On Main Floor Has Ensuite Bath. Open Concept Kitchen with Granite Countertop, Centre Island & S/S Appliances. Primary Bdrm w/4 pcs Ensuite, W/I Closet & Balcony. The 3rd Bdrm w/ South Exposure. 1.5 Garage Parking Spaces. Laundry Rm on Ground, Direct Access to Garage. Steps to Park & Trail. Close to Hwy 407 & Public Transit , Mins to Shopping Plaza, Hospital & Rouge National Urban Park.... (id:50787)
Homelife Landmark Realty Inc.
7109 Jill Drive
Niagara Falls (221 - Marineland), Ontario
Charming and well-maintained, 7109 Jill Drive is nestled on a quiet street in a desirable Niagara Falls neighborhood. This cozy home offers comfortable living with a functional layout, warm natural light, and a welcoming atmosphere throughout. Enjoy a private backyard perfect for relaxing or entertaining. Located close to great schools, parks, shopping, and quick highway access this is an ideal opportunity for first-time buyers, downsizers, or investors looking for a solid property in a fantastic location. (id:50787)
Real Broker Ontario Ltd.
17745 Innis Lake Road
Caledon, Ontario
Country living at its finest in prestigious Caledon. Located on quiet Innis Lake Road, 3.47 acres, this 2 story century home has been extremely well maintained. Driving up you will right away notice the manicured property, rolling hills, perfect gardens, picturesque views and gorgeous brick home. 4 bedrooms, finished attic, hardwood floors, newer windows, family room & living room, 2 bathrooms, 2 staircases, storage areas, partially finished basement, main floor laundry, original authentic trim, galley kitchen, dining room and sitting room with main level laundry. This is a warm home that has been truly loved & maintained over all the years. Outside there's a beautiful covered porch with stone, paved large driveway, winding stream, fenced yard, and gazebo. 24x36 insulated Detached 3 car garage with 240v and tons of storage. 2 level Bank barn with room for livestock, hay, storage and windows. This home is sure to impress you, the land is stunning, the house is warm and inviting and the area is superb. (id:50787)
Royal LePage Rcr Realty
2809 - 36 Zorra Street
Toronto (Islington-City Centre West), Ontario
Welcome to 36 Zorra unit 2809 located in the heart of the Queensway! This stunning brand new 2 bedroom + Den +2 bathroom luxury condo boasts open concept living with High Celling, the natural light flow throughout the space. Best Opportunity to own this New Unit in Zorra Condos. Featuring private Wrap Around Balcony offer Unobstructed South West view(City and Lake), Floor to Ceiling windows, Laminate Flooring through out, Quartz Kitchen counter with backsplash. Supreme Location!! Steps to TTC *Shuttle to & from Kipling station*. 6mins TTC ride to *Humber College Lakeshore Campus*, Mins to Sherway Garden, Major Hwys, Mimico Go station *Less than 20mins to Union Station. Close to Lake Ontario, Beaches, Green parks, Walk & Bike trails, Eatery & Popular retailers. Enjoy the newly open Upscale indoor &outdoor Amenities such as TV Lounge, Sauna, Guest Room, Fitness Room, Social Club, Kid Club, Art Room, Rooftop garden w BBQ area & Outdoor Pool, Pets Wash Room. (id:50787)
Jdl Realty Inc.
851 Queenston Road Unit# 803
Hamilton, Ontario
Bright 2 bed, 1.5 bath unit with large balcony with morning sun! Great views with this unit that has been freshly painted with all brand new appliances and updated light fixtures. Granite countertops with breakfast bar. No carpet in this unit. New washer and dryer in this unit. 2 Parking spots included (1 garage spot #72 and 1 surface #19) and 1 locker #54. This unit sits in a great building located close to shopping (Fortinos/LCBO/Eastgate Square) schools, parks, public transit, easy access to Red Hill Pkwy and Hwy 403. Condo fees include: Heat, Water, Building Insurance & Maintenance, Parking, Snow removal, property management fees. No special assessment fees on this unit. Available immediately. (id:50787)
One Percent Realty Ltd.
3668 Harmony Road W
Oshawa, Ontario
Stunning detached house nestled on over 46 acres of lush, workable farmland, offering both tranquility and convenience with 2 address numbers. This exquisite property is strategically located near Highway 407, providing easy access to urban amenities while maintaining a serene rural atmosphere.Custom Built 3+2 Bedrooms Bungalow W/Walkout Basement Located On Harmony Street N With workable farm land, Pond, Apple Trees & Spring; Huge Deck Overlooking Ravine; Spent $$$$ Upgrading In New Roof, New Furnace, New Ac; Surrounded By Picturing Farmland, Enjoy Country Living With All Of The Conveniences, Close To Community Centre, Shopping Mall. Just 10 Mins To All Amenities & Only 3 Minutes To The 407! Great Investment Opportunity With So Much Potential! (id:50787)
Homelife Landmark Realty Inc.
273 Princess Avenue
Toronto (Willowdale East), Ontario
LOCATION LOCATION ! Opportunity knocks, calling investors, builders and or renovators! This home shows pride of ownership in its original and cared for charm. Very desirable location steps to Earl Haig SS & Hollywood PS, Bayview Village Shopping Center, TTC Subway, and many more amenities. Show and Sell ! (id:50787)
RE/MAX Hallmark York Group Realty Ltd.
RE/MAX Hallmark Realty Ltd.








