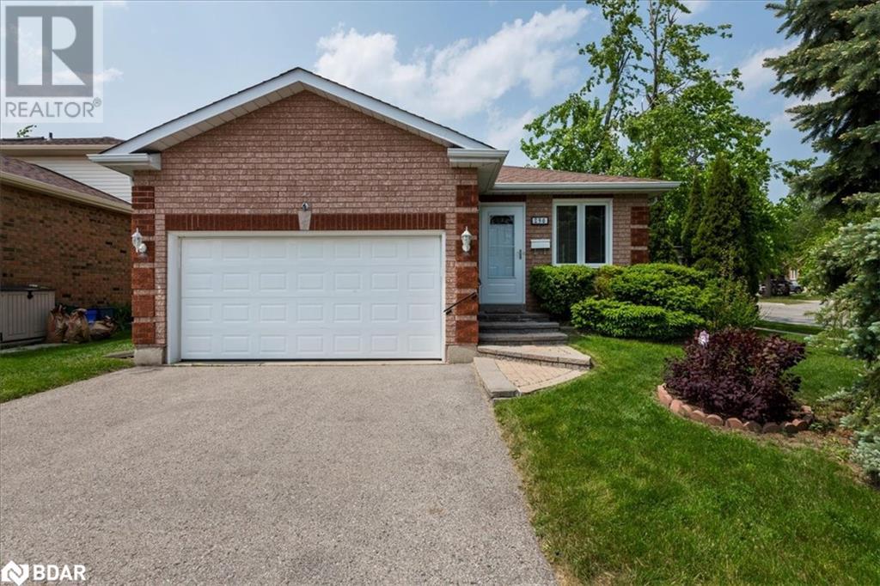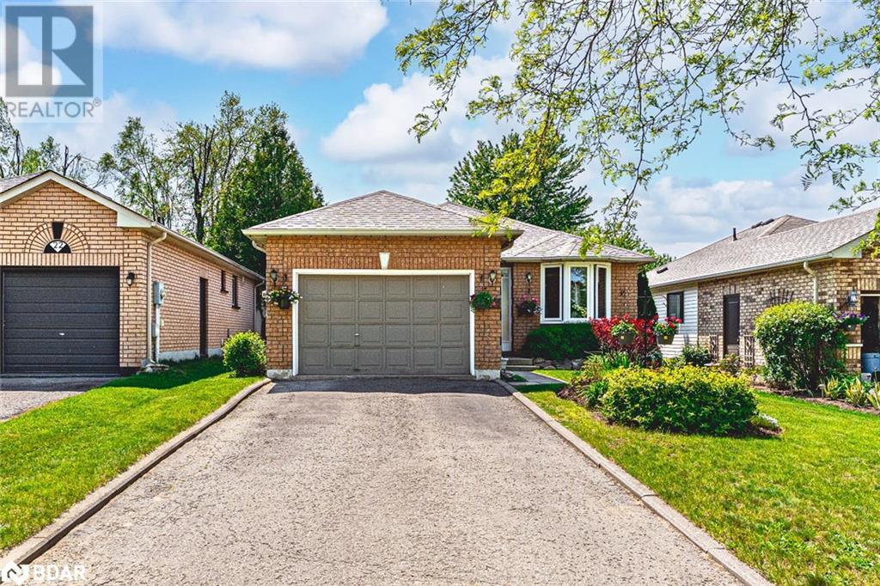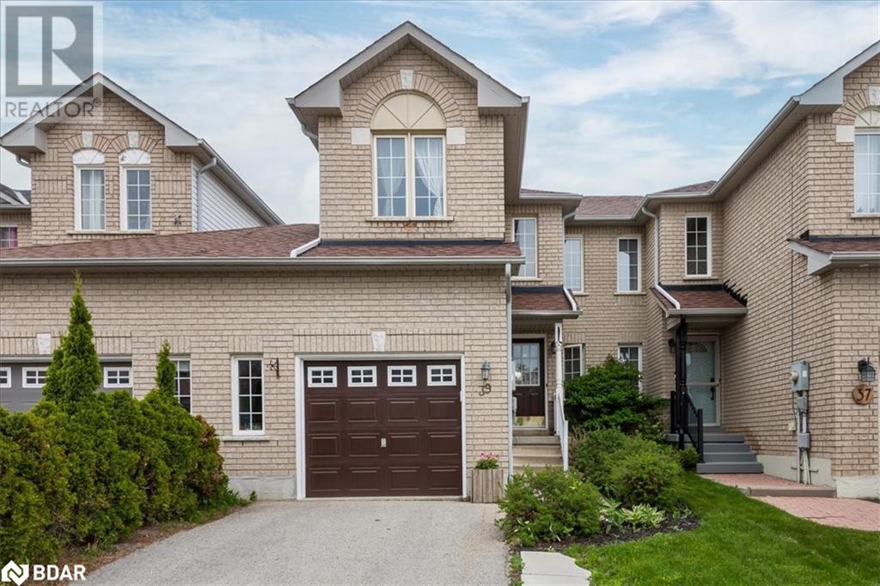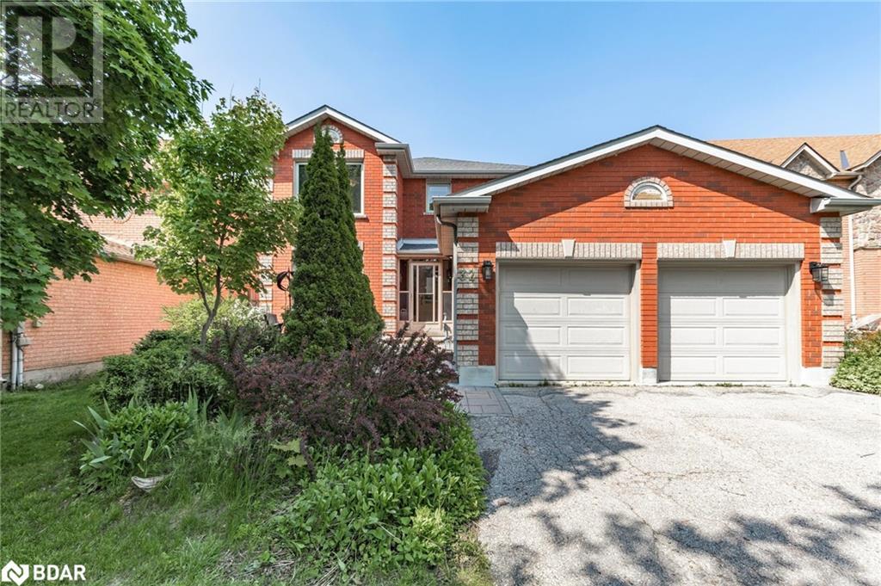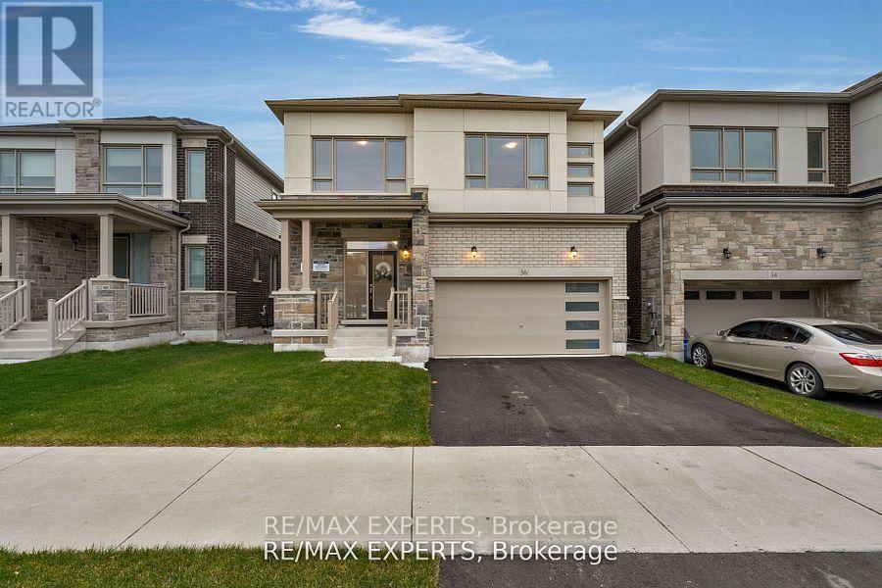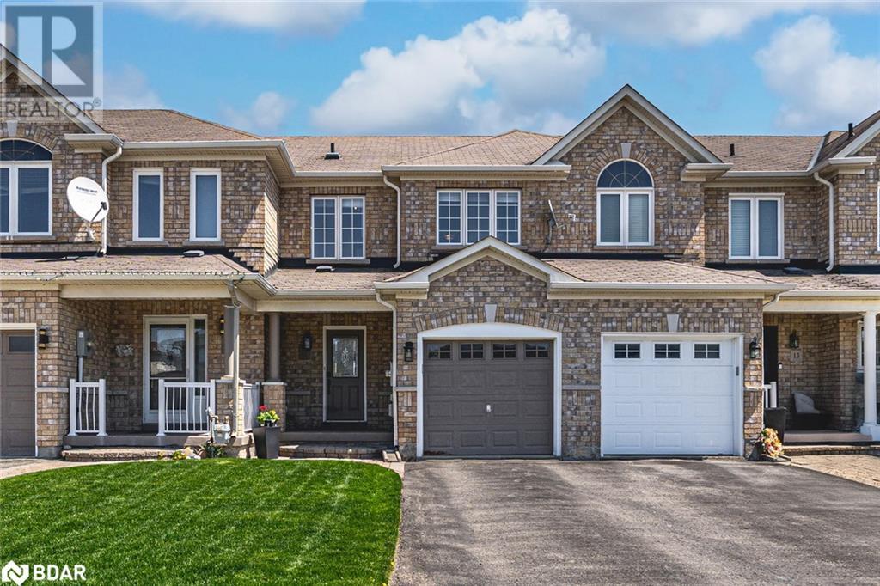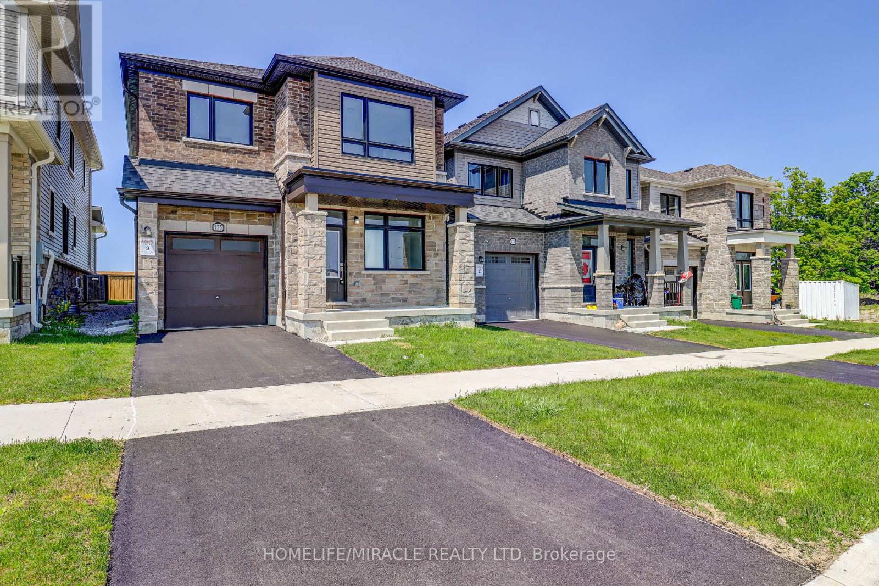290 Cundles Road W
Barrie, Ontario
Welcome to 290 Cundles Rd West in North West Barrie. This all Brick home is well kept and move in ready for those looking to down size or to get into the market. This home features 2 nice sized main floor bedrooms. Primary Bedroom with a large walk in closet! Parquet flooring flows through the kitchen, living and dining room. The bright Kitchen with over the sink window and granite counters opens up to the dining and living rooms. From the dining room, access to the 12' X 16' deck and to the back yard which is fully fenced and gated. ***Home includes a GENERAC Standby Generator system *** Main floor laundry for convenience! This home features Inside entry to the house from the over sized single car garage. This home sits on a nice sized 56 X 101 ft corner lot. Basement is un-finished and wide open for you to expand your living space if desired. Great location bus stop nearby, schools, shopping and most amenities! Other features include Central Vacuum, Central Air conditioning and a shed for additional storage. (id:50787)
Sutton Group Incentive Realty Inc. Brokerage
24 Nicholson Drive
Barrie, Ontario
YOUR NEXT HOME SWEET HOME - A TURN-KEY BUNGALOW IN ARDAGH WITH GORGEOUS LANDSCAPING, A FUNCTIONAL LAYOUT & THOUGHTFUL UPDATES! This thoughtfully updated bungalow in Barrie’s desirable Ardagh neighbourhood offers quiet, family-friendly living with schools, parks, and trails within walking distance and under 10 minutes by car to Kempenfelt Bay, Centennial Beach, waterfront trails, and the downtown core. Convenient highway access and the Allandale GO station make commuting easy. The beautifully landscaped lot features vibrant perennial gardens, a manicured front lawn, and no front sidewalk, providing extra parking space. The oversized single garage includes inside entry, side yard access, and an automatic garage door opener, complementing the fenced backyard with a deck that’s perfect for summer dining and entertaining. Inside, over 1,900 sq ft of bright, functional living space awaits with engineered hardwood floors on the main level paired with luxury vinyl in the kitchen. The kitchen offers wood-toned cabinetry, a large pantry wall, a double sink, and a bright eat-in area with walkout access to the backyard deck framed by tall windows. The combined living and dining areas are filled with natural light, and each of the three comfortable bedrooms features a double closet. The fully finished lower level includes a generous rec room with a cozy fireplace, a den or office, a bedroom, and a 4-piece bath, making it ideal for guests, work, or relaxation. Updates include a high-efficiency furnace (2023), updated windows (2016), and shingles (2013). This #HomeToStay offers practical living with thoughtful details ready for your next chapter! (id:50787)
RE/MAX Hallmark Peggy Hill Group Realty Brokerage
39 Coleman Drive
Barrie, Ontario
Welcome to 39 Coleman Drive, Barrie! This beautifully maintained home offers 3 spacious bedrooms, 3 bathrooms, and a fully finished basement, providing ample space for the whole family. The open-concept layout is perfect for modern living, featuring a bright eat-in kitchen that flows seamlessly into the main living area. Step outside to your landscaped backyard oasis—ideal for summer BBQs, relaxing evenings, or entertaining guests. With thoughtful updates and a functional layout, this home is move-in ready and full of charm. Located in a desirable neighbourhood close to parks, schools, and amenities, 39 Coleman Drive is the perfect place to call home. (id:50787)
Keller Williams Experience Realty Brokerage
258 Madelaine Drive
Barrie, Ontario
GO BIG OR GO HOME WITH MASSIVE BUILDER UPGRADES, 3100+ SQ FT, WALKOUT BASEMENT & GREENERY BEHIND! Step into this stunning 2-storey home in Barrie’s well-loved Painswick, where family living meets ultimate convenience. Just 8 minutes to Park Place Shopping Centre with Walmart, Costco, big-box stores, and a feast of restaurants, plus easy access to Yonge St and Big Bay Point. Built in 2023 and backed by a Tarion warranty, this beauty packs serious a punch with tons of builder upgrades that shout quality and style from the stately brick and stone exterior to the covered front porch with double doors, and architectural details that turn heads. Over 3,100 sq ft of bright, open space awaits, featuring soaring ceilings, oversized windows that flood rooms with natural light, and gorgeous hardwood floors that bring warmth and a modern vibe to every corner. The kitchen is a showstopper, featuring stainless steel appliances, an island, white cabinets, and quartz countertops that seamlessly flow into the living room, family room, and dining area, opening to an elevated deck. Crush your workdays in the main-floor office, complete with double French doors and zebra blinds, then retreat upstairs to the primary bedroom presenting dual walk-in closets and a spa-worthy ensuite that boasts a deep soaker tub, dual vanity, glass shower, and marble-look tile. Bedrooms two and three share an adjoining four-piece bathroom, while the fourth bedroom enjoys the main three-piece bath. Forget laundry day hassles thanks to a second-floor laundry room with tile flooring and sink. A versatile den at the top of the stairs is perfect for reading or a play area. The unfinished walkout basement awaits your creativity, and with gas lines to the backyard and kitchen, your grilling game will be next level. Added privacy with no homes behind, backing onto open space and EP land for peace and natural views. This is more than a home; it’s an elevated lifestyle where comfort meets high-class living! (id:50787)
RE/MAX Hallmark Peggy Hill Group Realty Brokerage
32 Falling Brook Drive
Barrie, Ontario
Location is everything! In the heart of Kingswood, this 3 + 1 bed, 3 + 1 bath 2 storey home is close to 7 different parks, Pickle Ball courts, retail, grocery, restaurants, HWY 11, HWY 400, GO Station, and numerous schools. A quick drive or bike ride takes you to Barrie's downtown waterfront and all the festivities that take place year round. This home has everything you're looking for with an open concept main floor layout featuring a professionally designed Chef's kitchen, wet bar boasting a top of the line B/I Marvel wine refrigerator, island with deep double sink and B/I dishwasher, all accented by Hubbardton Forge lighting. All appliances are stainless steel and 7 years old. A sliding door W/O takes you to the brand new 12 x 14 composite deck with railing and the beautiful salt-water in-ground pool. Enjoy entertaining around the pool or a quiet coffee on the front porch surrounded by extensive professional landscaping. Main floor powder room has been updated. The top floor in this home features a good sized Primary bedroom with large walk-in closet and 4 piece ensuite with new tub surround. The other two bedrooms have the use of the main 4 piece bath, also with a new tub surround. The lower level is finished and has in-law capability with a roomy bedroom and sitting area, recreation room, 3 piece bath, cold storage and utility room. The double car garage has an inside entry through the main floor laundry. Other features: over 2,300 finished sq ft, front porch enclosure, 50 year Shingles in 2012 with 15 yr warranty, pool is 32 x 14, 8 ft deep with a shallow end, wiring in front is ready for landscape lighting, main floor renos done in 2018, plumbing and furnace 2018, pony board added in 2018. Great family area. (id:50787)
Royal LePage First Contact Realty Brokerage
19 Allsop Crescent
Barrie, Ontario
Stunning & Spacious 6-Bedroom Home in Holly! This beautifully updated home offers the perfect blend of space, style, and functionality. The backyard is an entertainers dream, featuring a heated pool, hot tub, spacious deck, large shed, and mature trees for ultimate privacy plus a gas BBQ hookup for effortless outdoor cooking. Located in the sought-after Holly community, this home sits across from 17 km of scenic trails, with no front neighbours to interrupt your view.Inside, the thoughtfully designed layout boasts an updated kitchen with granite counter tops, a bright and open breakfast bar, and a main floor family room with a cozy fireplace. The combined living/dining room is ideal for hosting, while gleaming hardwood floors add elegance and easy maintenance.The finished basement expands your living space with two additional bedrooms, two renovated bathrooms, and a wet bar that could easily be converted into a second kitchen perfect for an in-law suite or entertaining.Retreat to the primary suite, complete with a walk-in closet and a spacious ensuite. Don't miss this incredible opportunity schedule your showing today! (id:50787)
RE/MAX Crosstown Realty Inc. Brokerage
36 Shepherd Drive
Barrie, Ontario
A modern, one-year-old home by an award-winning builder, spanning over 2, 700 square feet of refined living space. Featuring 4 spacious bedrooms and 4 well-appointed bathrooms, it boasts hardwood floors throughout and 9-foot ceilings on both the main and second floors. The chef-inspired kitchen shines with a custom backsplash, upgraded stainless steel appliances, and afunctional yet stylish design. The home backs onto a peaceful green space, offering privacy and scenic views, while the unfinished walkout basement provides endless potential for customization. Located just minutes from shopping, schools, and other amenities, this property combines luxury, convenience, and a serene setting. (id:50787)
RE/MAX Experts
36 Ford Street
Barrie, Ontario
WELL-LOCATED & SPACIOUS 2-STOREY HOME IN NORTH BARRIE! Welcome to 36 Ford Street, a spacious 2-storey home in Barrie’s north end, ideally located directly across from West Bayfield Elementary School and close to parks, transit, churches, and everyday essentials. Curb appeal is strong with a brick front exterior, updated eavestroughs, an interlock walkway, and an extended paved driveway that’s three cars wide and runs along the left side of the home to the backyard - ideal for trailer parking. The attached 2-car garage includes inside entry and two garage door openers. The fully fenced backyard features newer fencing along the left side, an interlock patio, a shed, and a dedicated dog kennel area with access from the laundry room and a gate into the rest of the yard. Inside, enjoy a freshly painted, family-friendly layout with a large eat-in kitchen offering plenty of cabinetry, pantry storage, some stainless steel appliances, and a walkout to the backyard. A formal dining room, cozy living room with a fireplace, and a bonus family room on the main level add to the functionality. Upstairs, four generously sized bedrooms include a spacious primary suite with a 5-piece ensuite. The partially finished basement offers additional potential, ready for your finishing touches. An ideal #HomeToStay for growing families looking for comfort, convenience, and room to make it their own. (id:50787)
RE/MAX Hallmark Peggy Hill Group Realty Brokerage
11 Lake Crescent
Barrie, Ontario
TASTEFULLY MODERNIZED INTERIOR, 172 FT DEEP LOT & A FAMILY-FRIENDLY LOCATION IN AN EXCELLENT SCHOOL DISTRICT! Big on charm and big on backyard, this stylish south Barrie townhome brings the wow factor inside and out! Tucked into a family-focused neighbourhood within a desirable school district, it's just a short stroll to Trillium Woods Elementary School, a top-ranked public school that makes this address a smart move for growing families. Parks, playgrounds, and transit are all nearby, while shopping runs are a breeze with Costco, Walmart, and Mapleview Drive amenities just minutes away. Inside, this home surprises with thoughtful updates and a layout that just makes sense. The bright living room features hardwood floors, pot lights, and a pass-through to the show-stopping kitchen, while the convenient inside entry from the attached garage lands right at the foyer. Newer flooring adds a fresh feel in the foyer, powder room, and main bathroom. The renovated kitchen pulls off a bold look with quartz countertops, two-tone cabinetry, subway tile backsplash, stainless steel appliances, and a sleek black microwave. Slide open the back doors to reveal a fully fenced backyard on a 172 ft deep lot, ultra-private and featuring a newer stamped concrete patio made for summer hangouts. Upstairs, the spacious primary retreat serves up a refreshed three-piece ensuite complete with a modern vanity, glass-enclosed shower, and stylish fixtures, plus a generous walk-in closet for added convenience. An unfinished basement offers a blank canvas to create the space you need. Freehold with no condo fees and no compromises, just a seriously good place to call your next #HomeToStay! (id:50787)
RE/MAX Hallmark Peggy Hill Group Realty Brokerage
153 St Vincent Street
Barrie, Ontario
Legal Triplex in great east end Barrie location!!! 2-3 bedroom and 1-2 bedroom apartment. Present gross monthly rents total $4225.00. Tenants pay own hydro. Gas heat. Front and back entrances to the building. Tenants all in good standing. Paved parking. Well maintained building. Laundry across the street. Great east end locatio0n on bus route. Excellent turn key investment. (id:50787)
RE/MAX Hallmark Chay Realty Brokerage
175 Fenchurch Manor
Barrie, Ontario
Welcome to 175 Fenchurch Manor, Barrie, a beautifully designed 2,378 sq. ft. detached home the perfect blend of modern elegance and convenience offering 4 bedrooms and 3.5 bathrooms and 9 feet ceiling on the main floor. Built by the Sorbara Group, this stunning residence features an open-concept main floor with a bright eat-in kitchen that opens to the backyard, a spacious great room, a large study perfect for a home office, and an oversized dining room. The primary bedroom boasts a walk-in closet and a 4-piece ensuite with a glass-enclosed shower, complemented by high-end finishes. Main level with hardwood flooring, and stained oak stairs. Conveniently located with easy access to Toronto via Highway 400 and the Barrie GO Station, this home is near shopping, dining, entertainment, and the newly redeveloped Barrie waterfront, making it an ideal place to call home. (id:50787)
Homelife/miracle Realty Ltd
147 Nathan Crescent
Barrie, Ontario
UPDATED, UPGRADED, & UNDENIABLY TURN-KEY! This South Barrie stunner is loaded with practical perks and big-ticket updates, tucked away on a quiet crescent just minutes from Park Place, the GO Station, and every shop, coffee spot, and convenience you could ask for! With standout curb appeal thanks to a manicured lawn and freshly updated front steps in 2022, this 2-storey link home is only connected at the garage and offers over 1,700 square feet of finished living space with a fresh, modern vibe throughout. The updated kitchen steals the spotlight with quartz countertops and a striking black granite sink (2022), complemented by a stylish backsplash and updated stainless steel appliances (2020.) The open-concept main floor is ideal for everyday living and entertaining, while the finished basement adds even more flexibility with a rec room and full bathroom. Retreat to the spacious primary bedroom, which delivers a walk-in closet and semi-ensuite access, and all three bathrooms include some updates like newer fixtures and a recently replaced toilet. The fenced backyard is ready for summer with a newer shed and deck completed in 2022. The garage includes inside entry and a door opener for added convenience. Major updates include an updated furnace, air conditioner, hot water tank, front, back, and garage doors, plus all new windows in 2022. Bonus features include an owned water softener, 100 amp service, central vacuum, Bell Fibe internet availability, and a no-contract security system. This #HomeToStay is ready to impress from the moment you arrive! (id:50787)
RE/MAX Hallmark Peggy Hill Group Realty Brokerage

