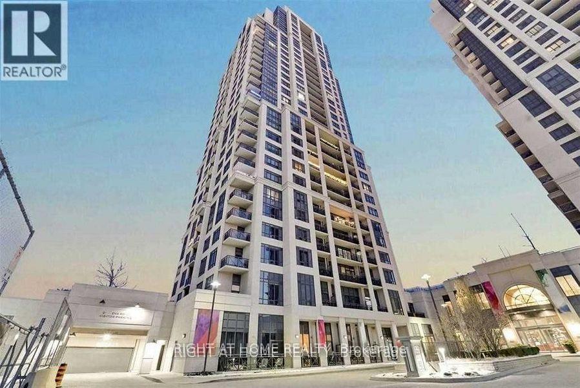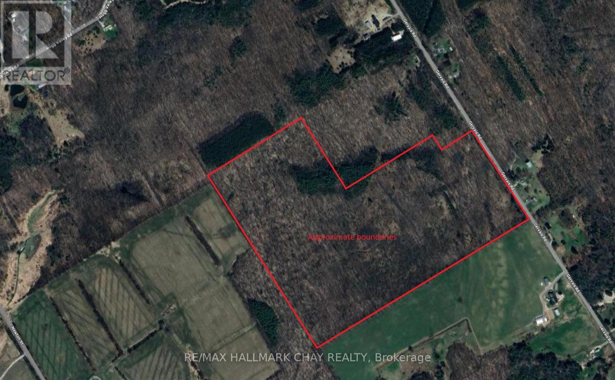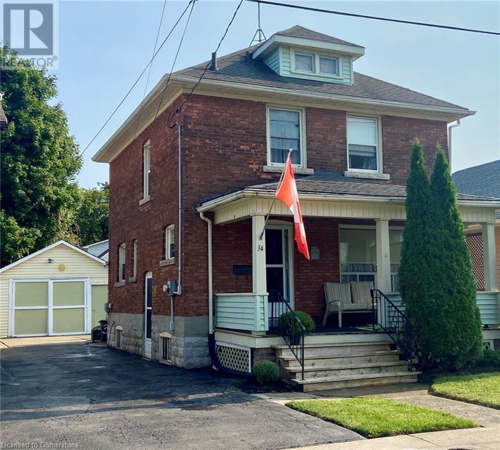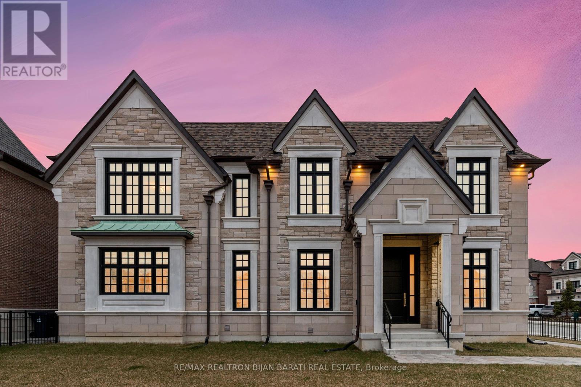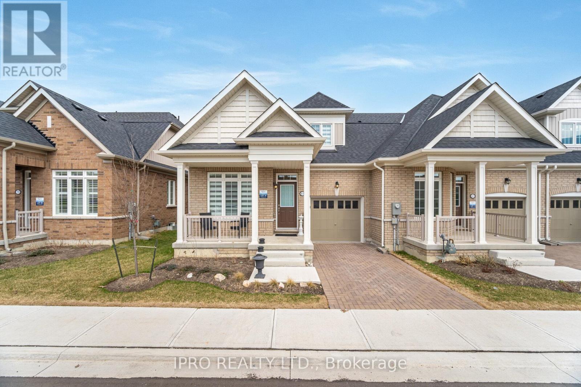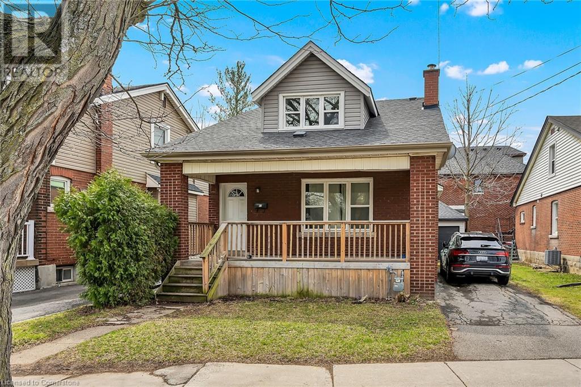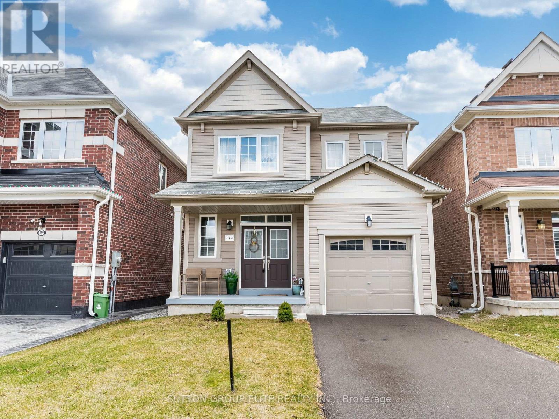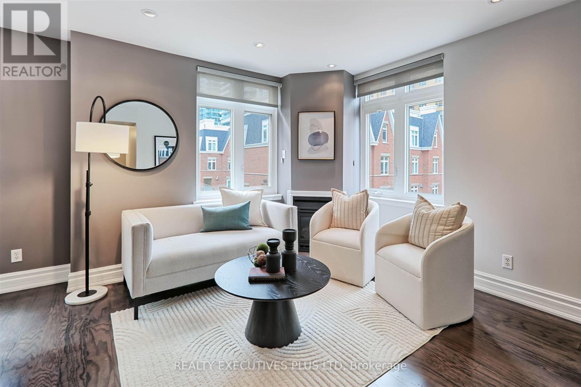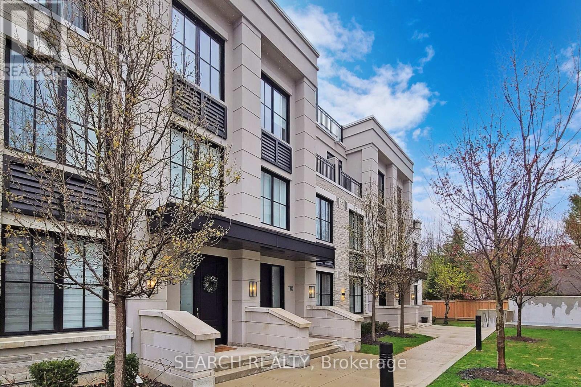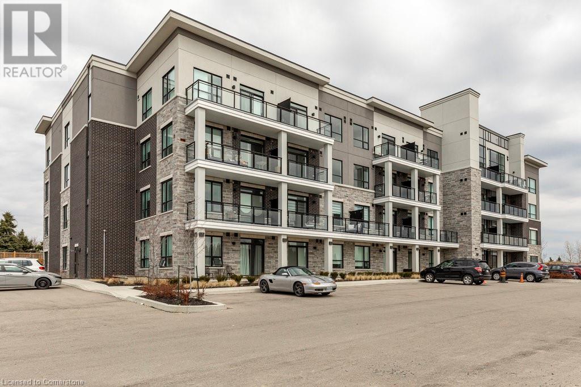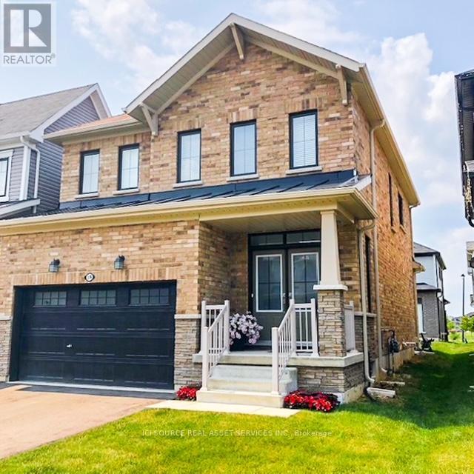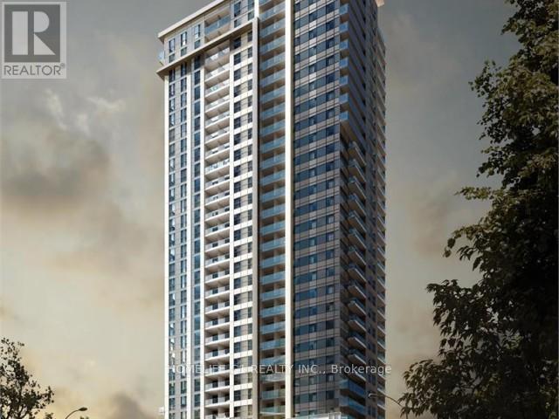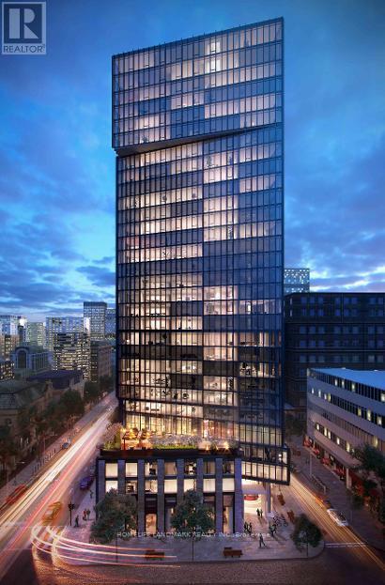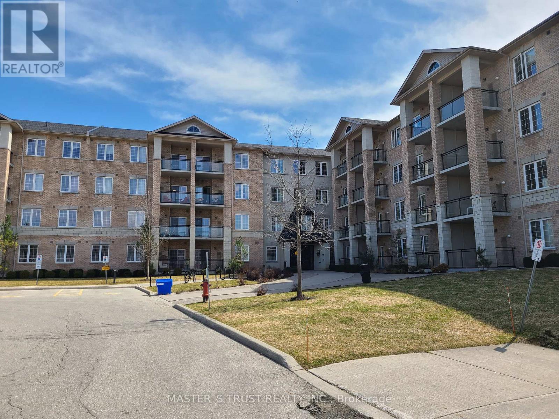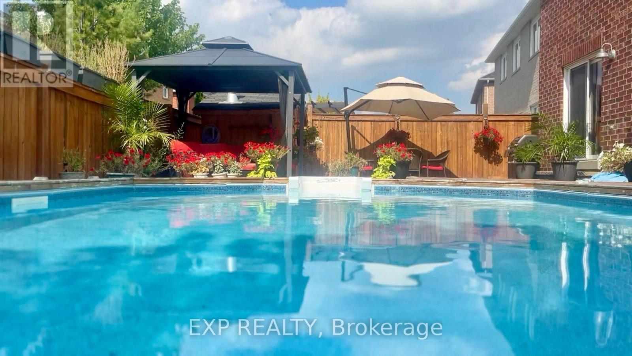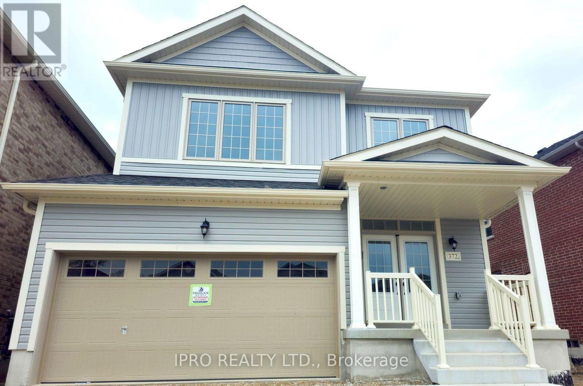220 Harwood Avenue
Woodstock (Woodstock - North), Ontario
Welcome to this Absolutely Stunning, Bright, Luxurious 4-Bedroom Detached Home. This 3075 SQ.FT. Sought-After Spencer Model (Elevation B) showcases a Stunning Design with 9-foot Ceilings. Offering 4 Spacious Bedrooms and 5 bathrooms, Each Bedroom comes with its own Private En-suite, Ensuring Maximum Comfort and Privacy for the Entire Family. The Main Floor Features a Separate Dinning Area and A Bright, Airy Great Room with an Elegant Combination of Wood and Tile Flooring. The Open-Concept kitchen is beautifully Designed with a sleek quartz countertop, Centre Island with a Extended Breakfast Counter and a Large Pantry. The Sunken Mudroom Conveniently Connects to the Tandem Garage, Which can Park Three Cars. Spacious Basement has a 3-Piece Bathroom Rough-In, Offering Endless Customization Potential Whether for an In-Law Suite, Rental Income, or Additional Living Space. Situated in a prime location, This Home is Just moments Away From Kingsmen Square, Local Plazas, and the Gurudwara Sahib, Combining Convenience with Modern Living. This is Modern Living at its Finest! Don't Miss the Chance to Own This Luxurious Home. (id:50787)
Century 21 People's Choice Realty Inc.
204 - 70 Sidney Belsey Crescent
Toronto (Weston), Ontario
Step Into This Stunning New Renovated 3 Bedrooms 2 Full Bathroom, 2 Parking Space Stack Townhouse Features A Primary Bedroom With Large Walk-In Closet and 4 Pcs Ensuite, Open Concept Living and Dining, Beautiful New Flooring, Eat-In Kitchen, Ensuite Laundry. 2 Underground Parking Spaces, Easy Access To Public Transportation Including The UP Express and Go Station. Close To Hwy 400 and Hwy 401, Effortless Commuting Surrounded By Park, Shopping, Dining, Schools, Churches. Top Rated Public School Nearby. The Humber River Trail Is Just A Short Stroll Away. (id:50787)
RE/MAX Crossroads Realty Inc.
58 Harvard Avenue
Toronto (Roncesvalles), Ontario
Welcome to this fully rebuilt and thoughtfully expanded home that blends custom design with modern comfort. Taken back to the brick and extended 10ft at the rear and two stories up, this property features a brand-new kitchen with a 14-ft Cambria island, custom cabinetry, integrated Fisher & Paykel appliances, with thoughtful built-ins and extra storage. A natural gas cooktop includes a water spout and continuous Cambria backsplash. The open-concept living area offers a gas fireplace, 60-inch TV, and Sonos sound system with Alexa integration. Pot lights with dimmers and engineered hardwood runs throughout the house with ceramic tile in the entry way and bathrooms.The second-floor suite feels like a private retreat, with a full walk-in closet and a spa-inspired bathroom featuring a water closet, deep soaker tub, walk-in shower with skylight, double sinks, and mirrored wall-mounted storage. A full sliding glass wall opens to a south-facing balcony, creating an indoor-outdoor flow perfect for morning coffee or winding down at sunset. The built-in laundry room on this level includes custom cabinetry, and extra linen storage. The third-floor bedroom offers two skylights and connects to a bright flex space thats been used as a home gym or yoga studio.A custom glass staircase spans from the basement to the second floor, while a steel circular staircase leads to the third. Step out to the large backyard including a new 14ft deck off the kitchen, natural gas BBQ, new glass railings and stonework. The home also features a side entrance with a fire-rated steel door, spray foam insulation, soundproofed bedrooms, a sump pump, security cameras, and a preserved original front door with updated glass. Completely rebuilt with high-end finishes and no wasted space, this home is truly turn-key and ready to be enjoyed. (id:50787)
Royal LePage Signature Realty
929 - 2 Eva Road
Toronto (Etobicoke West Mall), Ontario
Bright & Modern 1-Bedroom Condo for Lease!!! Welcome to West Village by Tridel , a beautifully designed community located in the heart of Etobicoke. This spacious and well-maintained 1-bedroom, 1-bathroom unit on the 9th floor offers an open-concept layout with modern finishes, hardwood floors, and floor-to-ceiling windows that fill the space with natural light.The sleek kitchen features granite countertops, stainless steel appliances, and ample cabinetry perfect for both everyday living and entertaining. The private balcony offers stunning city views, creating a calm retreat after a busy day. The building offers a range of amenities such as a concierge, gym, indoor pool, party/meeting room, and visitor parking. Residents also benefit from 24-hour concierge service, providing convenience and peace of mind. (id:50787)
Right At Home Realty
16 Beck Boulevard
Penetanguishene, Ontario
Top 5 Reasons You Will Love This Home: 1) Experience seamless indoor-outdoor living with three separate walkouts spanning both the main and lower levels; from the dining room, step out onto the elevated deck where serene views of Georgian Bay greet you, while the lower level walkouts lead to a peaceful backyard patio 2) This inviting four bedroom ranch bungalow captures the beauty of waterfront living, offering breathtaking views of the lake; whether you're watching the sun dip below the horizon from the sandy shoreline or relaxing on the patio, every moment here is designed to become a cherished memory 3) Tucked away in one of Penetanguishene's most exclusive and private neighbourhoods, offering nearly 80' of private waterfrontage with room for a dock, all while being minutes from the heart of town, dining, shopping, and everyday essentials 4) Over 3,900 square feet featuring an open-concept layout where the kitchen, dining, and living spaces flow effortlessly, with a primary bedroom hosting peaceful waterfront views and a spa-like semi-ensuite, and a cozy gas fireplace and oversized windows in the living room invite year-round comfort 5) Downstairs, the spacious lower level presents room to spread out with three additional bedrooms, two full bathrooms, a warm and welcoming family room with a gas fireplace, and a lively games room, perfect for hosting guests, entertaining, or simply enjoying quiet evenings at home. 2,035 above grade sq.ft. plus a finished basement. Visit our website for more detailed information. (id:50787)
Faris Team Real Estate
1446 Gervais Road
Tay, Ontario
92 acres of beautiful vacant land in Waubaushene, full of history. The property is a mix offorest and old-growth forest, with a trail that leads you to the back. There are also oldapple trees, rock walls from early farming days, and an original well. Its the kind of placewhere you can really feel the history and the peace of nature all around you. Whether you're thinking about building a private retreat or just holding onto a quiet piece ofland for the future, this place has a ton of potential. You're just minutes from skiing atMount St. Louis Moonstone, and less than an hour from the Muskokas or Parry Sound. Plus,you're close to great communities like Midland, Coldwater, Orillia, and Barrie so you getthat tucked-away feel without being too far from everything you need. (id:50787)
RE/MAX Hallmark Chay Realty
224 Appleton Court
Newmarket (Central Newmarket), Ontario
Wonderful, spacious, rare free-hold Executive town home built by luxury builders Zamani Homes. This highly desirable end unit town home is so bright with unobstructed natural light flooding in from south facing windows. Wonderful kitchen with walk-out to west facing, newer large deck. Second floor has 2 large bedrooms; both with ensuite washrooms & w/in closets - - either could be used as a primary bedroom. Lower level recreation room has walk-out to patio & could easily be used as a 3rd bedroom. Laundry on upper level is very convenient. Direct access from garage into dwelling. Driveway accommodates 3 cars! Super energy efficient; lower than average utility costs. Quiet between buildings; great sound-proofing when built! Beautiful trees to the west display spring blossoms & fabulous fall colours; it feels like a country setting! Located on a quiet court within walking distance to quaint Main St shops & restaurants, Fairy Lake, Yonge St. Close to GO Train, Southlake Regional Health Centre & Upper Canada Mall! Dont miss out on this amazing home!! (id:50787)
Chestnut Park Real Estate Limited
75 Cairns Drive
Markham (Raymerville), Ontario
Spacious-Bright-4 Bdrm Detached Brick Family Home In Raymerville, Intelocked Driveway And Side Walkway, Close To Schools, Go Transit, Community Centre & Mall, Move In Condition, Hardwood Floor On Main Fl, Bay Window In Living Rm, Eat in Kitchen With Extra Large Windows, Huge Master Bedrm With Big Office, Very Spacious Bsmt With 2 Extra Bdrm And 3Pc, Pot Lights, main/2nd floor fully renovated. (id:50787)
Century 21 King's Quay Real Estate Inc.
34 Albert Street
St. Catharines, Ontario
Step inside this 2 storey Brick home filled with tons of potential. This home offers 3 bedrooms on the upper level with refinished hardwood and full bathroom. The main levels features a living room, dining room, kitchen, mud room and 2 piece powder room . Off the mud room is a gorgeous deck. The private driveway leads to a detached 1.5 car garage. Great location close to schools, shopping and great highway access. Please view the 3D Matterport and see all this home has to offer! (id:50787)
One Percent Realty Ltd.
1507 - 188 Fairview Mall Drive E
Toronto (Don Valley Village), Ontario
Experience luxury living in this stylish 2 Bedroom condo facing North & East and soaring 9 Feet Ceilings, Modern and open concept Kitchen w / quarts counter top and Stainless Steel Appliances, Walk to Fair view Mall, Library, Schools, Cineplex theatre, buses, don mills Subway station, Restaurants, shoppers drug marts , close access to Hwy 401 & 400 , Enjoy top tier amenities, including a fitness centre, BBQs. Rooftop deck, 24-hour concierge and more . (id:50787)
Right At Home Realty
29 Ballyconnor Court
Toronto (Bayview Woods-Steeles), Ontario
Elegant Modern Custom Home Expertly & Tastefully Crafted by One of Canadas Finest Builders: *Knightsbridge* In One of the Most Coveted, Classy, and Quiet Neighbourhoods in Toronto! This Stunning ** New Home ** Offers Approximately 5,600 Sq.Ft of Luxurious Modern Living Space Includes 4+2 Bedrooms & 7 Washrooms! It Features: An ** E-L-E-V-A-T-O-R ** for 3 Levels! Impressive Architectural Design with Warm Accents and A Functional Layout! Soaring Ceiling Height (1st Flr >> 10, 2nd Flr >> Master:10 Others:9)! Hardwood Flr and Led Lighting Thru-Out Main & 2nd Flr! High Quality Metal Fence Wraps Around the Front of the Property! Beautiful Stone/Pre-Cast Design in Façade and Other Three Exterior Sides!! Comfortable Home for Living with Direct Access from Garage to Main Floor and Mudroom Includes a Large Guest Closet! Chef Inspired Modern Kitchen with State-Of-The-Art Appliances and A Large Breakfast Area (Like A Dining Room)!Huge Open-Concept Principal Living and Family Area with Gas Fireplace and Vaulted Ceiling, Walk-Out to Patio and Private Fully Fenced Backyard! Large Formal Dining Room Can Be Used as A Living Room, Depends on Your Usage! Breathtaking Large Master Bedroom Boasts an Amazing Boutique Style Walk-In Closets & Skylight Above, and A Bright Gorgeous 7 Pc Heated Floor Ensuite! 3 Additional Bedrooms With 3 Ensuites & 3 W/I Closets, Plus 2nd Floor Laundry Room! Fully Finished Lower Level Offers a Guest Suite and Own Ensuite, 2nd Powder Room, Huge Entertainment Rec Room, and A Great Room, Walkout to The Backyard! This Prime Location Is Truly the Best of The Best. Cannot Be Missed and Must Be Seen! (id:50787)
RE/MAX Realtron Bijan Barati Real Estate
81 Muzzo Drive
Brampton (Sandringham-Wellington), Ontario
Spectacular END UNIT Bungaloft Townhome - Melody Model 1660 Sq. Ft. in highly sought after Rosedale Village boasts one of the most desirable floor plans in the complex and has been meticulously maintained and upgraded. This townhome features Modern, Open Concept layout with Generous size rooms with lots of upgrades and full of natural light. Main floor has Large Living/Dining with upgraded flooring and Light fixtures, and cathedral ceiling, Upgraded Kitchen with Quartz Countertops, Built-in stainless-steel appliances, upgraded cabinets and Pantry. Large Main floor Primary Bedroom with W/I closet and a 3-piece ensuite bath. Second floor features spacious Bedroom, a Den (Large enough for a 3rd Bedroom) and an open loft ideal for home office, recreation/media space or guest retreat. Fall in love with the resort-style living offered in this exclusive village complete with 9 hole executive golf course, pickleball, tennis, bocce, shuffleboard and lawn bowling courts and clubhouse complete with indoor heated salt water pool, lounge, library and auditorium. Truly maintenance-free living as residents lawns and snow shovelling are taken care of for you! (id:50787)
Ipro Realty Ltd.
105 - 1950 Kennedy Road
Toronto (Dorset Park), Ontario
This bright and spacious 3-bedroom condo offers modern living in a highly desirable and convenient location. This unit features a stunning kitchen with ceramic flooring, quartz countertops, a central island, and stainless steel appliances. Sleek new laminate flooring runs throughout the unit, creating a cohesive and contemporary look. Both washrooms have been tastefully updated with stylish finishes. Bedrooms offer Generous storage with large closets. Enjoy and enhance the clean, airy feel of the open concept space this Unit offers. Located just minutes from Highway 401, its perfect for commuters. Enjoy the convenience of walking to Kennedy Commons Plaza for shopping, dining, and everyday needs. (id:50787)
RE/MAX Hallmark First Group Realty Ltd.
43 Sterling Street
Hamilton, Ontario
Welcome to 43 Sterling Street—an ideal detached home just steps from McMaster University and the vibrant Westdale Village. This spacious property features 7 generously sized bedrooms, 2 full bathrooms, and ample common areas, perfect for comfortable living. Additional highlights include a detached garage, parking for 3 vehicles, and convenient access to HSR transit, bike lanes, and abundant street parking. A prime investment opportunity in an unbeatable location. (id:50787)
Judy Marsales Real Estate Ltd.
48 Eringate Court Court
Hamilton, Ontario
Welcome to this exquisite 4-year-old gem that perfectly blends modern elegance with family-friendly functionality. Step inside to discover a bright and airy main floor, featuring elegant coffered ceilings, crown moulding and California shutters throughout. The stunning kitchen is a chef’s paradise, equipped with sleek stainless steel appliances. The island is perfect for meal prep or casual dinning. Sunlight floods the open concepts main floor through large patio doors and windows, creating a warm and inviting atmosphere for family memories. Upstairs, you’ll find the expansive master suite is a true sanctuary, complete with a walk-in closet and a luxurious 5-piece ensuite featuring double sinks, a glass shower, and tub—perfect for unwinding after a busy day! Three additional generous bedrooms provide comfort and space for family or guests. Convenience is key, with second-floor laundry making daily chores a breeze. The unfinished basement is a blank canvas, offering endless possibilities for future expansion or recreation, complete with a separate entrance for added versatility. This move-in ready home is the perfect blend of modern luxury and practical living, making it an ideal choice for your next home. Don’t let this opportunity slip away. It’s time to fall in love with your new home! (id:50787)
Keller Williams Edge Realty
648 Jennison Road
Marmora And Lake (Lake Ward), Ontario
Welcome to your ideal four-season retreat on scenic Dickey Lake, just 2.5 hours from the GTA. This beautifully updated waterfront home offers 1,853 sq. ft. of thoughtfully designed living space, featuring four spacious bedrooms and two modern bathrooms perfect for family living, entertaining, or peaceful relaxation. Built for low-maintenance and style, the home boasts durable aluminum Gentek siding, a metal roof, and energy-efficient North Star windows. Every detail has been carefully modernized, ensuring comfort and functionality throughout. Step outside to breathtaking lake views from the expansive deck ideal for morning coffee or unwinding as the sun sets. Below, the hot tub offers the ultimate relaxation, surrounded by lush gardens, interlocking patios, and a meticulously maintained armour stone shoreline. The sandy, shallow lake entrance is perfect for swimming, kayaking, and family fun. Inside, the walkout basement is an entertainers dream. With soaring nine-foot ceilings, a brand-new fireplace, a spacious rec room, wet bar, and pool table, its designed for both relaxation and socializing. A fourth bedroom and second bathroom add convenience, while direct access to the hot tub and patio enables easy indoor-outdoor living. With multiple lounging areas, an enclosed upper deck for year-round use, and a private waterfront setting, this home offers the perfect blend of luxury and tranquility. Whether you're seeking a vacation home, full-time residence, or a fantastic short-term rental, this property has it all. The sale includes a media marketing package and all furniture, making it a turnkey opportunity for those looking for an stress-free transition. Motivated Sellers! (id:50787)
Keller Williams Innovation Realty
173 Kingsman Drive
Hamilton (Binbrook), Ontario
Gorgeous 3 bedroom single home backing onto vast forest. Open concept layout on main level with 9' ceiling. Gleaming hardwood floors in living room and hall, very bright main level with picture window in living room and oversized sliding door in dining area leading to large deck. Very private back yard and only nature behind. Spacious kitchen with stainless steel appliances, quartz counter top and ceramic backsplash. Gleaming hardwood staircase leading to second level with 3 good size bedrooms, primary bedroom with spacious walk in closet , semi ensuite and gorgeous view from large window. Great location close to school and shopping. (id:50787)
Sutton Group Elite Realty Inc.
940 Portage Road
Kawartha Lakes (Kirkfield), Ontario
Charming Raised Bungalow with A1 Zoning. Cozy and Well Maintained 3+1 bedroom combines Country living with the comforts of Modern Living. This Family home sits on a 3/4 of an acre with over 2,000 sq ft of living space above ground. Walk straight into the Ground Level with Oversized Rec room and cozy woodstove, 4th bedroom, large laundry room with rough in for 2P bath. Open Concept Upper level is Bright and Spacious. Gorgeous views from all windows!! Centre Island in Kitchen for convenient and family fun conversations. Combined with Dining and Living space and is light-filled with large windows and has both north and south facing decks with Unobstructed views of farm fields!! PRIVACY GALORE! 3 large and spacious bedrooms with a 4pc bath completes the UPPER Level. Double Car attached garage, Fenced in yard and ample room for storage in Shed for outdoor activities. Diversified Permitted uses for A1 zoning; Agriculture, Nursery, Greenhouse, Equestrian, allowing a for a wide range of uses. Lower level options are endless; extended family, in-law suite OR possible Rental Income!! Close to the Trent Severn Waterway, Balsam Lake, and with easy access to Highway 12, and a short drive to the Quaint Village of KIRKFIELD! Family/Farm Tranquility/ Investment or Recreational convenience, the choice is yours! Wont last long, book a showing today!! (id:50787)
Royal Heritage Realty Ltd.
10 Laureloak Lane
Hamilton (Hannon), Ontario
Economy and Modern design combined. Bright and spacious 1370 sq ft. townhouse, built in 2016, is in the heart of Summit Park, directly opposite green space. Features a welcoming entry way with garage access, an open concept layout with 9ft ceilings, and a bright dining room adjacent to a modern kitchen with matching stainless steel appliances, the second-floor laundry room, a main bedroom with a walk-in closet, and a second roomy bedroom. Appliances include a fridge, stove, microwave, dishwasher, washer, and dryer. **EXTRAS** Additional benefits include its proximity to various amenities such as Walmart, Shoppers, Canadian Tire, a variety of restaurants, reputable elementary and high schools, all within walking distance. (POTL) fee of $123. (id:50787)
Gam Realty Inc
1109 - 7890 Jane Street
Vaughan (Vaughan Corporate Centre), Ontario
Enjoy Luxurious 2 Bedroom + 2 Full Baths North East Corner Unit Tc5 Condo In The Heart Of Vaughan!(699Sq.Ft+118Sq.Ft Balcony),9 Ft Ceiling, Floor-To-Ceiling Windows, Open And Bright, Laminate Flooring, Quartz Counters, Stainless Appliance, W/O To Large Balcony From Living Room W/Unobstructed Views, Amazing Condo Amenities! Minutes To Vaughan Metropolitan Centre Subway, YMCA, Library, Restaurants, Hwy 400/407,Shopping,Entertainment;Min Drive To York U, Vaughan Mills Mall, Wonderland. (id:50787)
Real Home Canada Realty Inc.
401 - 105 Harrison Garden Boulevard
Toronto (Willowdale East), Ontario
LIMITED TIME PROMOTION - JUNE RENT FREE* Spacious Two Bedroom + Den (888 Sq Ft) Suite With Loads Of Upgrades & Quality Finishes. Open Concept Kitchen, Stainless Stl Appliances, Quartz Countertops, Laminate Floors. Amazing Amenities! Free Fitness Classes, Yoga Studio, Spin Bikes, Steam Room, Luxury Lounge with WIFI & Netflix. Private Outdoor Terrace w/BBQ's. 24 HR Security/Concierge, Business Centre, Onsite Dry Cleaning, Package Service, PET FRIENDLY! Minutes to 2 Subway Stations (Yonge & Sheppard Lines), TTC, Hwy 401, Shopping, 24 HR Grocery, Restaurants, Movies, Whole Foods, Longos, Food Basics, Tim Hortons, LCBO, 2 Parks and Avondale Public School. INCLUDED: Stainless Steel (Fridge, Stove, B/I Microwave/Rangehood, B/I Dishwasher). Washer/Dryer. 24 HR Customer Care & Maintenance Guarantee. See Attached Floor Plan. (id:50787)
Royal LePage Terrequity Realty
9 - 98 Redpath Avenue
Toronto (Mount Pleasant West), Ontario
Welcome to this beautifully updated 2-bedroom, 2-bath townhouse, ideally located in the heart of Yonge and Eglinton, one of Toronto's most vibrant and sought-after neighborhoods. Just a short walk to the subway, an array of restaurants, shopping, and movie theatres, this property offers unparalleled convenience. With the soon-to-be-operating LRT just around the corner, getting around the city will be a breeze. This townhouse is situated at one of the entrances of a well-managed complex, making access to the unit easy and direct. Plus, with the parking access conveniently located right in front of the unit, your daily commute and errands will be hassle-free.Inside, this bright corner unit boasts an open and airy living space with engineered hardwood floors throughout. The spacious living room features an electric fireplace, perfect for cozy nights in, while the updated kitchen is a chefs dream with granite countertops, stainless steel appliances, and a breakfast bar. The standout feature of this unit is the large private rooftop terrace, ideal for entertaining guests or enjoying a peaceful retreat with stunning views. With all the modern updates and an unbeatable location, this townhouse is truly a rare find! (id:50787)
Realty Executives Experts Inc.
110 - 1180 Cawthra Road
Mississauga (Mineola), Ontario
Executive townhouse in an award-winning Reserve Townhouse Complex in prestigious East Mineola neighborhood. This spacious home provides impressive living/dining space with lots of natural light. Second floor is an exclusive primary bedroom area while the other two bedrooms on the third floor have their own bathroom. An open concept den is best suited for an office or play/study area for children. Close To 400 sq ft of Rooftop Terrace provides the ultimate entertainment space. Ideal combination of luxurious living and excellent location. Two underground parking spaces and a locker included. Close Proximity to lake, marina, shops & excellent schools. Close To QEW & Go Train. A rare 4years old spacious home in a condo environment. *****A Must See***** (id:50787)
Search Realty Corp.
Search Realty
120 Springvalley Crescent Unit# 208
Hamilton, Ontario
Welcome to the Luxe Condominium Residences by Fontana Homes on Hamilton’s West Mountain in the Gourley neighbourhood. This trend-setting condo on the desired 2nd floor will be your destination for a modern & carefree lifestyle. Move in ready! This stunning 1 bed + den features 9’ ceilings, trendy wide plank oak coloured vinyl flooring (no carpet), upgraded kitchen w/ Whirlpool stainless steel appliances including fridge, stove, dishwasher & microwave, custom crafted cabinetry w/ 36” extended height cabinets w/ soft close doors & drawers, Quartz countertops & solid slab quartz backsplash. Black hardware & a kitchen breakfast bar w/ pendant lighting complete this elegant kitchen! The 4-piece bath features 12x24” marble look tile flooring, vanity w/ stone countertop & lots of storage for toiletries, & anti-fog LED vanity light mirror for makeup! Large primary bedroom w/ walk-in closet, massive sun filled window, & ensuite privileges to bathroom. Den has an upgraded barn door for privacy. In-suite laundry. One of the few units w/ an extra-large balcony running the width of the unit – half covered for winter & the other half open for natural sunlight during the summer months. Building amenities include an elegant lobby, beautifully appointed party room, an outdoor BBQ patio, landscaped grounds w/ seating & dog wash area! Close to major shopping malls, restaurants, parks, public transit & just mins to highway access. Welcome home to this sophisticated lifestyle in the city! (id:50787)
Coldwell Banker Community Professionals
59 Malcolm Crescent
Haldimand, Ontario
Spacious 4 Bedrooms, 2.5 bathrooms all brick. Located the family friendly Avalon Empire community in Caledonia, On. Primary bedroom with wall- in closet and nice ensuite. 3 more generous bedrooms and main bathroom with 2nd floor laundry room. High ceilings. Upgraded engineered hardwood floors in main and 2nd floor hallway area. Gas fireplace create warm and cozy atmosphere. Unfinished basement ready for your imagination. Spacious driveway and 1-1/2 car garage for extra parking with car garage door opener. Close to all amenities. Minutes from Hamilton and main Hwy. 2 blocks from park, school that is being built. *For Additional Property Details Click The Brochure Icon Below* (id:50787)
Ici Source Real Asset Services Inc.
Bedroom One - 275 Estelle Avenue
Toronto (Willowdale East), Ontario
Client Remarks One-bedroom, With Closet, Situated In The Highly Coveted Willowdale East Neighbourhood. The Shared Kitchen Has Big Window And Walkout Tp The backyard. Private Washroom. Washer & Dryer Are Shared. Located in the Earl Haig Secondary School area, this home is close to Yonge Subway, shopping, and schools. It provides quick access to Highways 401 and 404, making it a highly convenient location. (id:50787)
RE/MAX Imperial Realty Inc.
607 - 60 Fredrick Street
Kitchener, Ontario
Live In 2 Year Old Luxury Bldg In Downtown Kitchener. 2BR, 2 Wr Unit With A Large Terrace. Absolutely Lovely Modern Finishes: Quartz Counters, 9' Ceilings. LRT At Doorstep, Short Walk To Conestoga College, UW School Of Pharmacy, Communitech, D2L & Google Offices. This Unit Also Offers A Smart Door, Smart Lighting And Thermostat, Rooftop Resident Terrace W/Bbqs, Executive Fitness Center, And Much More. **EXTRAS** Live Close To All Downtown Amenities, Shopping, Dining, And Recreation. Walk Score Of 97, Bike Score Of 93. Easy Commute To The University Of Waterloo And Wilfred Laurier.. Internet and all untilities except hydro included in rent. (id:50787)
Homelife G1 Realty Inc.
177 Sand Road
East Gwillimbury (Holland Landing), Ontario
Cute as a button and lovingly cared for bungalow situated on a premium 60ft by 250ft lot, hardwood floors throughout main level, cozy living room featuring floor to ceiling stone fireplace with electric insert, walkout from living room to large patio with gazebo, updated eat in kitchen, three spacious bedrooms, partially finished basement with side entrance perfect for future accessory apartment or in law suite, beautiful perennial gardens, fenced yard with shed, all this and only a few minutes walk to schools, parks, marinas and trails, 7 minutes to hwy 404, 10 min to go train and 10 minutes to Costco and all other shopping (id:50787)
Zolo Realty
150 Peninsula Crescent
Richmond Hill (Rouge Woods), Ontario
Located in a great school zone, this charming 4-bedroom home in the heart of Rouge Woods offers the perfect blend of comfort and convenience. Situated on a quiet street with no sidewalk, it provides both privacy and ample parking.With East/West exposure, the home is filled with natural light. Its within walking distance to elementary schools, a community center, and parks, making it an ideal choice for families. Enjoy effortless commuting with easy access to Hwy 404, and take advantage of nearby shopping and recreation at Costco, Walmart, grocery stores, and Richmond Green Park.Dont miss this opportunity to call this beautiful and well-located house your home! (id:50787)
Bay Street Integrity Realty Inc.
1345 Apollo Street
Oshawa (Eastdale), Ontario
Welcome To This Beautiful 4 Years Old 4-Bedroom Detached Home With Upgraded Windows in The Basement, Nestled In The Desirable East dale Oshawa Community. From The Moment You Step Into The Grand Foyer, You'll Be Captivated By The Elegance And Charm Of This Home. The Formal Living Room Features Double Sided Gas Fireplaces With Lot Of Sun Lights Coffered Ceilings, The Family Room Boasts Open Concept And A Large Window That Fills Space With Natural Light. Creating The Perfect Setting For Entertaining. Relax In The Spacious Family Room With Cozy Gas Fireplace Overlooking The Backyard. The Eat-In Kitchen Is A Chef's Delight With Stainless Steel Appliances, Centre Island, And A Walkout To An Extended Yard With Steps Leading To The Backyard Perfect For Outdoor Gatherings Both Intimate And Large. Upstairs, You'll Find Generously Sized Bedrooms, Including The Primary Bedroom With Double Walk In Closets, A Spa-Like 5-Piece Ensuite Featuring A Tub And Shower. The Second Bedroom Includes Its Own Larger Closets The 3rd Bedroom Includes Its Own Larger Closet Very Larger Over Looking Window , The 4th Bedroom Includes Larger Closet with Over Looking Larger Window In The Front Side Of The House And The Convenience of Second-Floor Laundry Adds To The Practicality Of This Home. The Backyard has Plenty Of Space For Outdoor Activities. The Unfinished Upgraded Windows in Basement With Separate Entrance With Large Window and Easy To Convert To 3Bedroom Bsmt For Potential Rental Income Cool Room! This Space Is Awaiting Your Personal Touch. 1345 Apollo St Is In A Prime Location Offering A Perfect Balance Of Suburban Charm And Urban Convenience. With Easy Access To Major Hwys, Just Mins To Hwy 401, Oshawa GO, Top-Rated Schools, Parks, And The Oshawa Centre, It's Ideal For Families And Professionals. The Area Is Known For Its Vibrant Community, Recreational Opportunities, And Proximity To Healthcare And Employment Hubs, Making It A Fantastic Place To Live Or Invest. (id:50787)
Homelife/future Realty Inc.
45 Albacore Crescent
Toronto (Woburn), Ontario
Just Move-In & Enjoy Stunning, Bright & Spacious detached Bungalow House With 3+ 2 Br & 3 Washrooms In Highly Demanding Woburn Area. Finished Basement with separate Entrance. Potential basement rent. Safe & Friendly Neighbourhood. Walk to schools, Transit, parks, shopping malls, restaurants, library and more, a few mins drive to hwy 401. Close To All Amenities. (id:50787)
Century 21 Titans Realty Inc.
P307 - 426 University Avenue
Toronto (Kensington-Chinatown), Ontario
PENTHOUSE-Spectacular South View at The Residences at RMCI. 1-bedroom, 1-bathroom unit with a modern kitchen, island, and Built-in appliances, Sun Filled unit. Full-size Primary bedroom with Frosted Glazed sliding doors, Large Utility Closet and laundry with frosted sliding doors . Steps from St. Patrick Subway Station and close to U of T, hospitals, law firms, Hospitals,Queen's Park and Shopping. 24-hour concierge, gym, and party room.Penthouse With View Of Cn Tower And Lake Ontario, South Exposure, High Smooth Ceilings, Laminate Floor , Frosted Glazed Sliding Doors, Glass Tile Backsplash, Granite Counters, B/I Appliances, Subway In Front Of Building (id:50787)
Century 21 Leading Edge Realty Inc.
1107 - 60 Shuter Street
Toronto (Church-Yonge Corridor), Ontario
A-must-seen marvelous 1+den with 2 bathrooms. Den can be convert to 2nd bedroom. Sunny west exposure. Steps from ttc, endless retail, lush greenspace, eaton centre, path, universities and the financial district. Amenities include: 24hr concierge, fully-equipped gym, walk-out rooftop terrace, spacious private outdoor terrace w/ bbq facilities, party room, media room, kids room & more! (id:50787)
RE/MAX Imperial Realty Inc.
323 - 1077 Gordon Street
Guelph (Kortright West), Ontario
This Sunny and Bright Two Bedroom Carpet Free Condo is located in Guelph South Area. Open concept design, 9-foot ceiling, vinyl plank floor, granite countertop and breakfast bar in kitchen. Stainless Steel appliances and in-suite laundry (stacked washer/dryer). Private and beautiful balcony southern exposure with an unobstructed lovely view. 1 underground parking space, a storage locker. On direct bus route and walking distance to U of G, close to all amenities, restaurants, Stone Road Mall and Highway. (id:50787)
Master's Trust Realty Inc.
1171 Mcmullen Crescent
Milton (1027 - Cl Clarke), Ontario
Nestled in the highly sought-after Clarke neighborhood of Milton, 1171 McMullen presents an unparalleled opportunity to experience luxury living at its finest. This exquisite detached home boasts 4 generously sized bedrooms and 3 tastefully appointed bathrooms, enveloped within an impressive living space. The sophisticated combination of elegant living and dining areas sets the stage for unforgettable moments with family and friends, while the thoughtfully designed kitchen, adorned with top-tier finishes and ample space, beckons the inner chef in you. The separate, large family room offers a tranquil retreat for relaxation and quality time, striking the perfect balance between comfort and elegance. Venture upstairs to discover additional bedrooms and another spacious family room, providing flexible options for a home office, playroom, or guest quarters. The unfinished basement is a blank canvas awaiting your personal touch, complete with a convenient garage and common laundry room entrance. Step outside and immerse yourself in a serene oasis, where a stunning swimming pool serves as the centerpiece for summer barbecues and memorable gatherings. This exceptional home, ideally situated in a family-friendly community, offers the ultimate haven for those seeking a refined living experience without compromise. Don't let this extraordinary opportunity slip away make 1171 McMullen your new address and embrace the luxurious lifestyle you've always dreamed of. (id:50787)
Exp Realty
#9 - 1455 Sixteenth Avenue
Richmond Hill (Beaver Creek Business Park), Ontario
Well Established Tutoring School Conveniently Located In A High Traffic Plaza At 16th Ave/Leslie* Profitable & Good Business Opportunity With Steady Students & Staff* Spacious 1138 Sf With Reception Area, 5 Classrooms, 1 Kitchen, 1 Washroom & 1 Office* Price Includes Chattels Such As Copiers, Computers, Surveillance Camera, Reception Counter, Clairs & Tables Etc. No Franchise Fee And Training Will Be Provided* Easy To Operate With Low Overhead* (id:50787)
Real One Realty Inc.
204 - 1 Rainsford Road
Toronto (The Beaches), Ontario
Welcome to Suite 204 - A One-Of-A-Kind Luxury Corner Suite That Feels Like Living in a House! Located in Toronto's Fabulous Beach Neighbourhood, this 2 Floor Suite, Boasts ~ 1800 Sq.Ft. + 200 Sq. Ft. of Balconies, South-West Views, 9 Ft Smooth Ceilings, with an 18Ft. Atrium in the Living Room and an 18 Ft. High, Marble Fireplace Wall. This Stunning Home is Move-In Ready & Outfitted with Technology, Luxury Miele Appliances, a Miele Gas Cooktop, Electric Blinds, a Wine Fridge, 2 Balconies with a BBQ Hookup with Water for Gardening and Lighting for Day & Night Enjoyment. For ultimate privacy, the Bedrooms are Separated with a spacious bedroom on the main floor and a Primary Suite on the 2nd Level with a 5 piece Ensuite, Juliette Balcony overlooking the Atrium and a Full Walk-Out Balcony. The 2nd Floor also includes a Spacious Family Room/Den and a Laundry Room. Walk Everywhere - Bruno's Grocery Fine Foods, The Beach, Restaurants, Nature, Coffee Shops, Galleries + More! TTC transit is at your doorstep. This is a Must-See Suite with Parking & Locker Included! (id:50787)
Right At Home Realty
Whole House - 372 Leanne Lane
Shelburne, Ontario
Experience luxurious living in this captivating 4-bedroom, 2.5-bathroom detached home in Shelburne! Emerald Crossing by Fieldgate Homes is one of Shelburne's newest developments. It offers the perfect blend of comfort and convenience with the peacefulness of the countryside, while still offering enough urban amenities within walking distance. The madison floor plan boasts a modern open-concept layout , high-end finishes, and a spa-like ensuite. Enjoy the cozy Family room equipped with fireplace. Laundry is conveniently located on the second floor. Access to home from garage for practical convenience. Easy access to food and shopping, this location is perfect for families and young professionals. Don't miss the opportunity to call this stunning property home! Tenant will transfer utilities and obtain Tenant's content and liability insurance prior to taking possession. The basement will be included for the next year only and will subsequently be finished and rented separately. (id:50787)
Ipro Realty Ltd.
10 Georgina Street
Kitchener, Ontario
Welcome to 10 Georgina. This Walden model, featuring Elevation B, offers 2,261 SQFT of living space with 4 bedrooms and 3.5 bathrooms. Built with quality upgrades, it's located in the highly sought-after Huron neighborhood walking distance to schools, Longos, Starbucks, community centers, parks, and many other amenities. Enter through the front door into a sunken foyer that leads into the dining room, situated beside the upgraded oak staircase. The open-concept main floor flows into the upgraded kitchen, featuring stainless steel appliances including a built-in microwave/oven combo, dishwasher, and a fridge with waterline. It also offers a chimney hood fan, stylish backsplash, and quartz countertops. Looking out over the large island, step into the spacious family room with a gas fireplace, hardwood floors, and space for a dinette. Upstairs, you'll find a conveniently located laundry room and four generously sized bedrooms, including three full bathrooms. The primary bedroom features a large walk-in closet and a 5-piece ensuite. Bedroom 2 has its own private ensuite, while Bedrooms 3 and 4 share a full main bathroom. The unfinished basement includes a 3-piece bathroom rough-in and extra-high ceilings, giving the space a bright and open feel. Dont miss out easy to show! (id:50787)
RE/MAX Twin City Realty Inc.
31 Cheswick Circle
London, Ontario
This property will take your breath away! Four levels of completed living space and each level just as beautiful as the one before. Pristine throughout, this 4 bedroom, 2 bathroom home has been extensively renovated in the last 3 years: open concept foyer and main level with a show stopping kitchen featuring a large island, quartz, fingerprint resistant stainless steel appliances, and plenty of cupboard space. Newer flooring, trim and doors throughout the entire home. Newer exterior doors & garage door. Lower level has an additional family room with an electric fireplace and wet bar, bedroom, and full bath. Tired of dungeon basements? That certainly is not the case with this basement with its beautiful tile, large laundry space and workout area. Exterior continues to impress with its newer concrete drive and walkways, single car garage, beautiful curb appeal, vegetable garden, a fully fenced backyard, and newer custom built shed on a concrete slab with hydro. A must see! (id:50787)
Proedge Realty Inc.
56 - 1675 Upper Gage Avenue
Hamilton (Broughton), Ontario
Charming End-Unit Townhome in Prime Location! Welcome to this beautifully maintained end-unit townhome, offering a spacious and functional layout in a highly convenient location. The main floor boasts a carpet-free design, featuring a well-appointed kitchen with a separate dining area and a bright, expansive living room. Enjoy ultimate privacy in the fully fenced backyard with no rear neighbors. Upstairs, youll find three generously sized bedrooms and a 4-piece bathroom. The finished basement offers additional living space, complete with a cozy gas fireplace, laundry area, and ample storage. Situated close to major highways, shopping, schools, and public transit, this home is a must-see! Dont miss your opportunity-- perfect for first-time buyers, downsizers, or investors! (id:50787)
RE/MAX Real Estate Centre Inc.
1728 Westview Point Road
Smith-Ennismore-Lakefield, Ontario
Stunning, Beautiful Lakefront Home On Chemong Lake. No Stone Has Been Left Unturned For Your Comfort In This 4 Season Beauty Ready For Family And Friends To Gather And Enjoy Life At The Lake. Loads Of Room For Everyone With 4 Bedrooms And 3.5 Baths, Two Full Levels Of Living Space. Sweeping Views Of The Majestic Lake And The Pristine Beauty Of The Winter White Expanse. Finished Walk-Out Basement With Wet Bar & Sauna. (id:50787)
Sutton Group-Admiral Realty Inc.
Main - 2528 Palisander Avenue
Mississauga (Cooksville), Ontario
Excellent Location! Clean and bright main floor unit with a separate entrance and backyard access. Recently updated flooring. Features a spacious living room and a private kitchen, 3-piece bathroom with shower, in-suite laundry, and is completely carpet-free. Includes one parking spot.Located in the prime area of Mississauganext to Cooksville GO Station, and close to Trillium Hospital, Square One Mall, Sheridan College, QEW, Port Credit, and the University of Toronto. Just steps to public transit and all essential amenities. One of the most sought-after neighborhoods in central Mississauga. All utilities and internet included! (id:50787)
Best Union Realty Inc.
1409 Courtleigh Trail
Oakville (1010 - Jm Joshua Meadows), Ontario
**Stunning New Townhouse in the Thriving Joshua Creek Montage Community!** Experience contemporary elegance in this beautifully designed and fully upgraded 3-bedroom, 2.5-bathroom 1,727 sqf new home! End unit offers you extra space, windows and lights. Owner spent Tons on upgrades: customized kitchen cabinetry, back splash, wood floor, doors, kitchen counter! The open-concept main floor showcases a modern kitchen with an oversized 12' center island, quartz countertops, stainless steel appliances. Induction cooking range provided high quality cooking experience, advanced model of washer and dryers. The bright and spacious great room seamlessly flows into the kitchen and dining area, with a walk-out to a private balcony. Upstairs, the expansive primary suite features a walk-in closet and a 3-piece ensuite. The versatile ground-floor flex space nis ideal for a home office or den. Located in a vibrant and growing neighborhood, you'll enjoy close proximity to parks, top-rated schools, shopping, and dining. Plus, with easy access to Highways 403, QEW, and 407, commuting is a breeze. (id:50787)
RE/MAX Imperial Realty Inc.
527 - 2450 Old Bronte Road
Oakville (1019 - Wm Westmount), Ontario
With premium parking, locker, roller blinds, and even high-speed internet, this one checks all the boxes! Experience living in exceptional style and convenience in this pristine, one year new suite at The Branch. Bright and airy, suite 527 features quality features like concealed appliances, a full-size stove, front-load laundry, quiet courtyard views, spacious balcony, keyless entry, overhead lighting, walk-in closet, and black-out shade in the bedroom. Top-notch building amenities include a stunning lobby lounge with fireplace and shared workspace, steam and rain rooms, indoor pool, hot tub, gym, yoga room, media lounge with pool table, dining lounge, guest suite, and an attentive round-the-clock concierge. Location is unbeatable, minutes from highways 407 and 403/QEW, Bronte GO station, groceries, shopping, & Trafalgar Memorial Hospital. For outdoor enthusiasts, many hiking trails, ravines, golf, & Bronte Creek Provincial Park are nearby. Don't miss this one! (id:50787)
Real Estate Homeward
Bsmt - 127 Yorkland Street
Richmond Hill (Devonsleigh), Ontario
New Renovation & W/O Basement With 3 Bedrooms. Excellent Location In The Heart Of Richmond Hill. A Great Neighborhood! 4-Pc Bathrooms, Kitchen Open To A Living And Dining Room. Open Concept . W/O To Garden. Close To Yonge St, Bus, Viva, Schools, Shopping, Park & All Amenities! No Pets & Non-Smokers! (id:50787)
Homelife Landmark Realty Inc.
Potl 55 - 138 Alton Crescent
Vaughan (Uplands), Ontario
Gorgeous, Brand New, Corner Unit at 2164 Sq ft and Featuring 3 Bed + Den in A Very Quite Neighbourhood of Thornhill. This Exclusive Collection of Luxury Modern Townhomes Offers Spacious Open Concept Living including The Gourmet Kitchen - any Chef's Dream Come True. Featuring Central Island, Extended Upper Cabinets, Sleek Quartz Countertops, Stainless Appliances and Gas Stove. Three Generously Sized Bedrooms Include A Luxurious Primary Suite Complete With A Frameless Glass Shower 2 sinks And Quartz Countertops. Wood Stairs, Smooth Ceilings, Finished Rec Room in the Basement, Large Laundry Room, Under Stairs Storage Space with Lights, Rarely Available and an Upgrade with Builder a Locker/Storage Room in the Underground Garage. Rare 2 Parking Spaces with Direct Underground Access Right Into Your Unit, Private Roof Top Patio For Outdoor Living with a Gas Line for your BBQ. Nestled in the quite back of this Community, Central Vac Rough In. Situated In A Family-Friendly Quite Neighborhood and Next Door to a Rosedale Park, Close to 407, The GO Train, TTC, The Promenade Mall, T&T, No Frills, Winners, Home Sense, Walmart, Restaurants/Cafes, Rosedale Heights Public School, Garnet A. Williams Community Centre. (id:50787)
Forest Hill Real Estate Inc.
35 Davies Crescent
Toronto (East York), Ontario
True Pride Of Ownership Shines In This Beautifully Maintained, Contemporary-Meets-Modern Family Home, Tucked Away On A Quiet Cul-De-Sac In The Heart Of East York. Step Inside To Discover A Thoughtfully Designed Layout Featuring 4 Spacious Bedrooms, 5 Elegant Bathrooms, And A Seamless Blend Of Style And Functionality. The Main Floor Boasts A Grand Open-Concept Living And Dining Room, Ideal For Hosting And Entertaining In Style. The Kitchen Flows Effortlessly Into A Cozy Family Room, Creating The Perfect Hub For Everyday Living And Gathering.Need To Work From Home. You Will Love The Private Main Floor Office, Tucked Away For Quiet And Productivity.The Lower Level Features A Massive, Oversized Basement With Endless Potential Think Home Theatre, Gym, Or Rec Room With Direct Interior Access To The Garage For Added Convenience.The Outdoor Space Is Just As Impressive, With A Huge Backyard Ready For Summer Barbecues, Playtime, Or Simply Relaxing In Your Own Urban Oasis. Plus, Enjoy The Built-In Speaker System Throughout The Home And Ample Private + Street Parking.This Is More Than Just A HomeIt's A Lifestyle. Dont Miss Your Chance To Own This East York Masterpiece! (id:50787)
RE/MAX Hallmark Realty Ltd.




