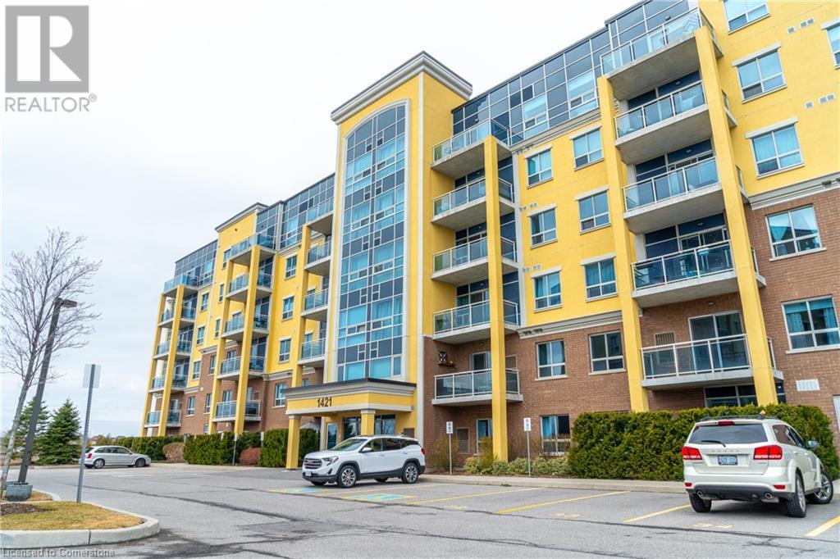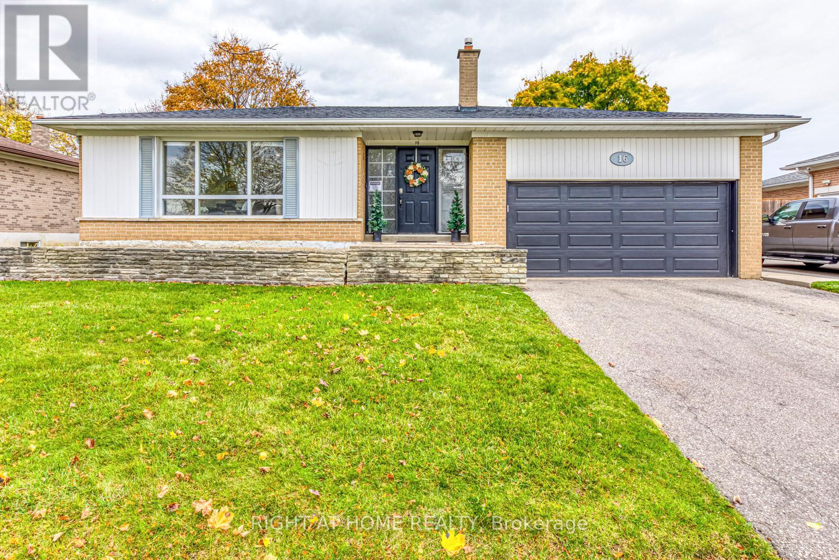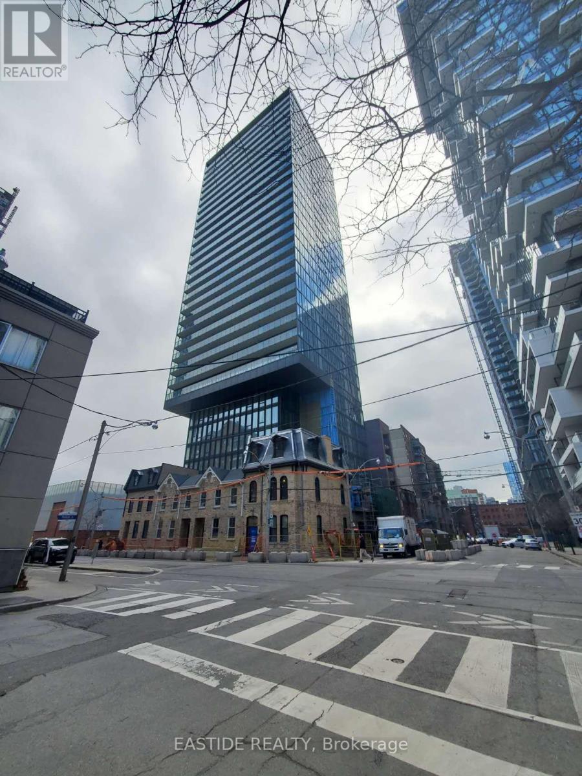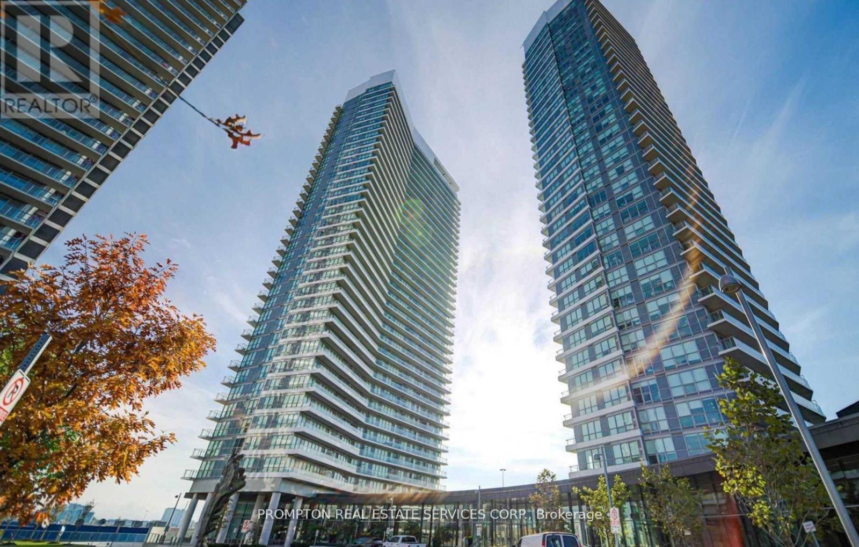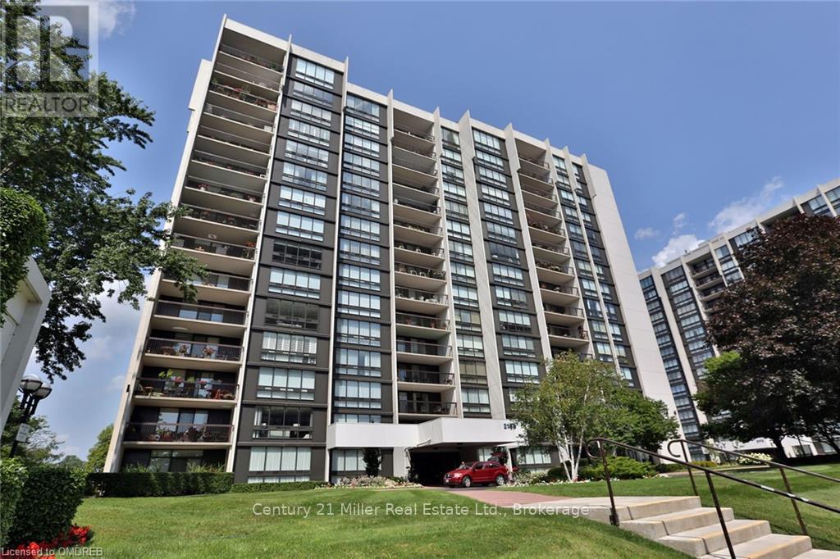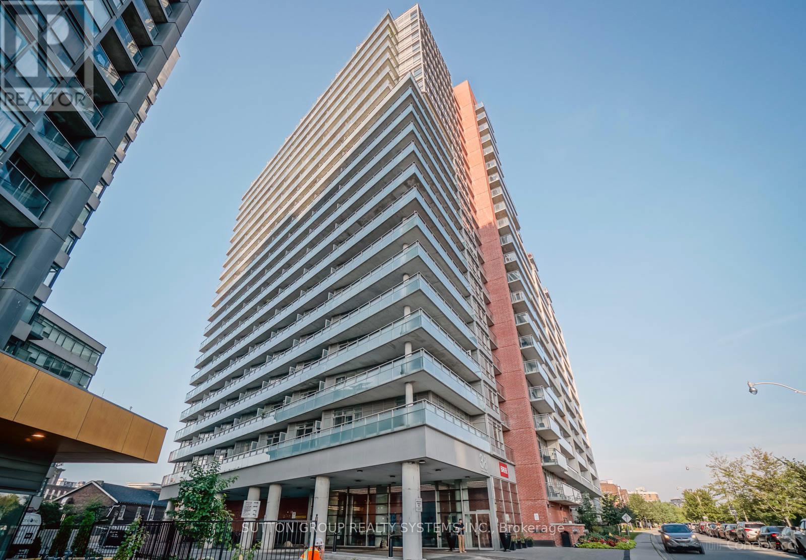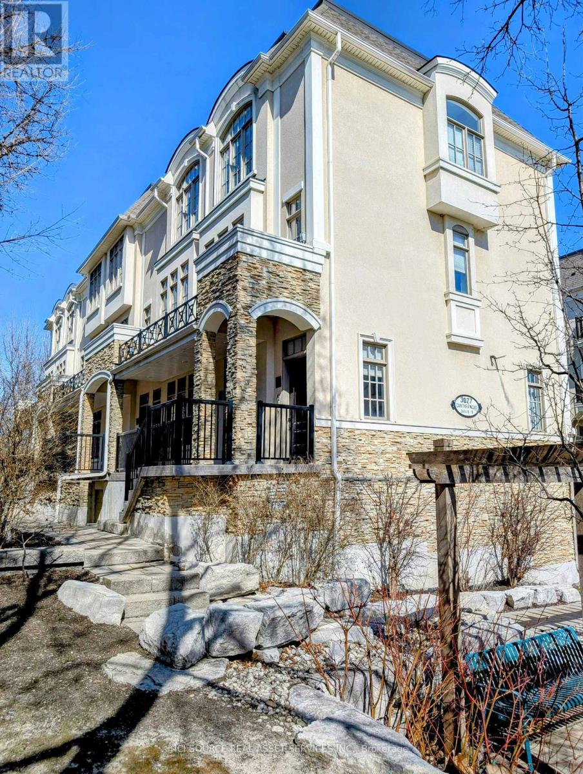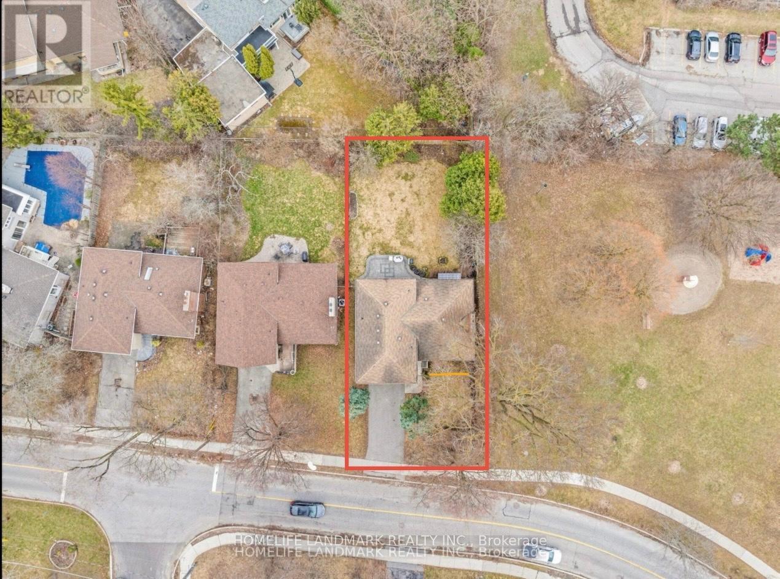20250 Hwy 540
Silver Water, Ontario
UNLEASH YOUR IMAGINATION ON MANITOULIN ISLAND! Dreaming of a private retreat in nature's embrace? This expansive 95.6-acre property on the world-renowned Manitoulin Island is your canvas to create the ultimate getaway! Nestled in the tranquil Township of Robinson, this vast property is a rare find and offers endless possibilities. Just steps away from the breathtaking Nineteen Lake Nature Preserve, you'll be surrounded by lush forest, serene lakes, and abundant wildlife. Manitoulin Island is a natural wonder, boasting over 100 lakes within its borders, perfect for exploring and adventuring! The property already features a cleared area primed for development, giving you a head start on building your dream retreat. Complete with a septic system and dug well in place (as-is). Hydro can be reconnected for a small fee, ensuring modern conveniences are within easy reach while you enjoy the peace and tranquillity of this secluded paradise. Situated just outside Silver Water, you’ll enjoy the perfect balance of seclusion and convenience. Whether planning a private sanctuary, a recreational haven, or a stunning off-grid retreat, this property offers the space and freedom to bring your vision to life. Don’t miss out on this once-in-a-lifetime opportunity to own a slice of heaven on Manitoulin Island! (id:50787)
RE/MAX Hallmark Peggy Hill Group Realty Brokerage
1421 Costigan Road Unit# 212
Milton, Ontario
Welcome To Ambassador Condos In Milton. This Development Is Tucked Away In The Quiet And Family-Friendly Community Of Clarke Where You'll Find Plenty Of Trails, Playgrounds And Schools. The Clarke Community Is A Short Drive To Major Highways, Milton Go And A Long List Of Exceptional Local Restaurants. For Those Who Prefer The Convenience Of Local Transit, It's At Your Doorstep! Unlike Some Of The Newer Condos, This One Is Big, Measuring Just Shy Of 1,000 Square Feet, You'll Find Tall Nine-Foot Ceilings With A Sunny Southern View That Lights Up The Two Spacious Bedrooms And Living Area Including The Primary Suite Where You'll Find Double Closets, Hand-Scraped Style Laminate Floors And A Five-Piece Ensuite. This Carpet-Free Condo Includes One Underground Parking Space. (id:50787)
Century 21 Miller Real Estate Ltd.
Main - 7100 Adams Avenue
Niagara Falls (Arad/fallsview), Ontario
Welcome to this freshly painted 3-bedroom, 1-bath main floor unit located in a quiet residential neighbourhood in Niagara Falls. This well-maintained home features spacious living, shared laundry, and driveway parking for added convenience. Tenants will enjoy exclusive use of the backyard (no storage permitted), and are responsible for lawn care, as well as snow removal on their own walkway and parking area. Internet is included and shared between both units, while tenants are responsible for 70% of all other utilities. Ideally located just minutes from Lundys Lane, with easy access to shopping, restaurants, schools, public transit, parks, major highways, and all the attractions Niagara Falls has to offer this home combines comfort, convenience, and a peaceful community setting. (id:50787)
Flynn Real Estate Inc.
1647 Spruce Drive
Caledon (Caledon Village), Ontario
Discover the perfect blend of charm and modern living in this beautifully renovated 3-level side-split, nestled on a large, private lot in the highly sought-after Caledon Village. From the moment you arrive, you'll be captivated by the inviting curb appeal and spacious layout that's ideal for families and entertainers alike. Step inside to find a renovated gourmet kitchen with quartz counter tops that will inspire your inner chef complete with premium finishes, generous counter space, and a bright, airy eat-in area perfect for family meals or casual gatherings. The expansive living and dining room combo offers a seamless flow, providing the perfect backdrop for hosting holidays or relaxing in comfort. The cozy family room is a perfect place for game nights and cuddling up by the fireplace. Upstairs, you'll find three well-appointed bedrooms, each designed with comfort and style in mind. Both bathrooms have been updated with new vanities and quartz countertops. Gorgeous White oak hardwood throughout main floor. The partially finished basement adds valuable extra space ideal for a home office, playroom, or future media room. With a functional and flexible layout, this home offers incredible potential for growing families or those looking to settle in one of Caledon's most prestigious communities. Close to a park and Caledon Central School. Don't miss your chance to own this stunning home where elegance meets everyday functionality in the heart of Caledon Village. (id:50787)
Right At Home Realty
16 Dawson Crescent
Halton Hills (Georgetown), Ontario
Welcome to 16 Dawson Cres! Gorgeous 4 bedroom 2 full Bathrooms and a double car Garage backsplit. This, very bright family home is located in central Georgetown with close Proximity to Hungry Hollow Trails, a beautiful collection of Boardwalk trails and picturesque paths in the heart of Halton Hills. In this open concept main floor you'll find a generous sized Foyer, large kitchen with a spacious Dinning room a Living room with large front windows with plenty on natural Light. The upper level offers 3 generously sized bedrooms, and a newly renovated (2023) 5 Piece Bathroom . ATTENTION: The lower level has a W/Out to the Patio and a separate entrance that could be turned into a complete separate unit by making some adjustments. In the basement you'll find a generously sized family room, completed with a laundry room and updated electrical panel in 2023 and a new High Efficiency furnace in 2023. Also, in the basement you'll find plenty of storage space. The Extra Wide Private Back-Yard with mature trees is perfect for enjoying with the family or entertaining friends. Some 2023 upgrades include: Pot lights, Extra Attic Insulation, Renovated Bathrooms, New Electrical Panel set up for 200 Amp, New Furnace. This Gem is located close to Schools, Hungry Hollow trails and Paths, Georgetown Shopping Mall, Downtown Georgetown Farmer's Market, Grocery stores, Hospital and more, this home is suitable for First-Time Home Buyer's, Growing Families, Downsizer's and Investors. This Beauty will not disappoint, show with confidence.Brokerage Remarks (id:50787)
Right At Home Realty
2481 Eighth Line
Oakville (Jc Joshua Creek), Ontario
Welcome to an exquisitely custom-built home, situated in one of Oakville's most sought-after areas at Dundas & Eighth Line. The propertyshowcases a spacious interior defined by 9' ceilings, 8' baseboards, and hardwood floors throughout. The kitchen, equipped with granitecountertops, travertine floors, and stainless steel appliances, is an epicurean's delight. A cozy gas fireplace contributes to the inviting ambiance,while a comprehensive sprinkler, light, and built-in entertainment wiring system promises convenience. Despite its rich features, the homerequires minimal maintenance. Occupancy is available post-June 1st. Should you prefer a furnished option, it can be provided at an extra cost. (The Furnitures In The Basement At The Corner By The Furnace Room. The Furnitures Upstairs Belonging To Current Tenants) This is an exceptional opportunity to experience a blend of luxury and comfort in an esteemed neighbourhood. Should any cleaning or repair work be required in the rooms, kindly permit the owner a few days post-June 1st to address it. (id:50787)
Avion Realty Inc.
103 - 54 Fittons Road W
Orillia, Ontario
Everything you need is included in this bright & spacious 1200 square feet - 2 bedroom, 2 full bath main floor condominium and its the RIGHT MOVE for those seeking maintenance free living on the City bus route close to major shopping and easy highway access. Condo fee includes, water, natural gas for the fireplace. There are unique bonuses to this unit. As it is an end unit, it has an additional south facing window in the dining area for additional natural light. Convenience is not having to wait for an elevator and the additional building amenities (workshop, exercise, common room with fully equipped kitchen & storage) are also on this floor to enjoy. Just outside the unit is a door that leads directly outside which is another bonus to this location in the building. The dining area is open to the living room and is complete with a cozy natural gas fireplace and the gas is included. The beautiful sun room is the place to enjoy your morning coffee and can serve as a multi use space. For the chef, the galley kitchen is nicely set up with a cooking and cleaning area at one end and a prep and storage area at the other. There are plenty of cupboards and counters and a breakfast bar allows you to sit while preparing meals. The main bath flooring and sink have been updated. The large primary suite includes a walk in closet and the 3 pc en-suite has been updated with large walk in shower and a linen closet. Full in suite laundry as well as utility closet. Crestview Condominiums is a well maintained building with a no pets and no smoking policy. (id:50787)
RE/MAX Right Move
314a Main Street
King (Schomberg), Ontario
Welcome to 314A Main Street, Situated in the Heart of Downtown Schombergs Most Unique & Family Friendly Neighbourhoods. Step Into This Charming, Elegant & Immaculate Sanctuary. This Impressive & Newly Renovated 2 Story Home Features a Spacious & Functional Layout Including 2 Bedrooms & 3 Baths. The Completely Fenced, Spacious & Private Back Yard Features a Newly Large Deck & Shed. Central to Parks, Shops, Restaurants, Historical Homes & Major Highways. Just 30 Minutes Commuting Time from Hwy 27 & Hwy 7. This Beautiful Home Promises a Harmonious Blend of Seamless Comfort & Convenience. It's The Perfect Place to Call Home. (id:50787)
Red Apple Real Estate Inc.
109 - 5039 Finch Avenue E
Toronto (Agincourt North), Ontario
Beautiful Unit Is On Main Floor At A High Demanded Community! Easily Accessible, Bright & Spacious Unit Facing South, 9 Ft Ceiling, 'Oxford' Model 898 Sf., Split 2 Bedrooms W/2 Full Baths, Engineering Hardwood Floor Thru Out, Basic Cable Tv & Internet Are Included In The Maintenance Fee. TTC At Door, Step To Woodside Square, Library, School & All Amenities. (id:50787)
RE/MAX Atrium Home Realty
513 - 6 Parkwood Avenue
Toronto (Forest Hill South), Ontario
Welcome to this beautiful boutique building the code in Forest Hill. A true two bedroom, two bath open concept great layout with high end finishes. Floor to ceiling windows, parking and locker included. Across the street from Winston Churchill Park, steps to public transit, Loblaws, LCBO and Forest Hill village Shops, restaurants and banks. (id:50787)
Forest Hill Real Estate Inc.
2706 - 47 Mutual Street
Toronto (Church-Yonge Corridor), Ontario
Garden District, New Condo With 5-Star Amenities, Luxurious Stylish and Refined Finishes Located In TheHeart Of DT Toronto, Floor To Ceiling Windows, Very Bright Living and Bedroom, Large Bathroom,Unobstructed Panoramic East View And Distant View Of The Lake Ontario, Providing Residents With TheOpportunity To Fully Enjoy Life Of Public Transportation Service And Bicycle Ride. 5 Mins Walk To MasseyHall, St. Michael's Hospital, Eaton Centre, Queen Station Subway, 9 Mins Walk To George Brown College, 10Mins Walk To Toronto Metropolitan University, Close To Shopping, Entertainment, Parks, Waterfront ViewsAnd Restaurants. Walk Score 99, Transit Score 100, Bike Score 83. (id:50787)
Eastide Realty
711 - 115 Mcmahon Drive
Toronto (Bayview Village), Ontario
Great Location To 401/404.! Sw Corner Unit Over L/K Cn Tower. Sun Spoiled, Oversized Great Rm, Hottest Area In North York. You Have It All - Restaurants, Grsy Stores, Sbw Station, Ny General Hospital, Ikea, And Community Center Of Walking Distance. 3 Brms+2 Bathms. Spacious 1118 Sf + Huge 245 Sf Balcony. Best Choice In Town. Basketball/Tennis Courts, Bbq Area & Gym, Pool. 5 Minutes Drive To Bayview Village. (id:50787)
Prompton Real Estate Services Corp.
203 - 2185 Marine Drive
Oakville (Br Bronte), Ontario
Spacious 2 bedroom plus den, 2 bath 1,507ft2 unit at fabulous Ennisclare on the Lake. Enjoy lake views from all rooms. Walkouts to enclosed south facing terrace from 2nd bedroom, Den & LR. Master with sunken sitting area, ensuite + 2 closets, ensuite laundry with storage, engineered hardwood in Dining room, master, 2nd bedroom & Den. Suite is located close to the elevator, 1 parking & 1 locker. just a short stroll to restaurants, shops & marina in the lovely Bronte Village. BUILDING FEATURES: indoor swimming pool, party room, billiards room. library, gym, saunas, squash, golf room, workshop...don't wait! (id:50787)
Century 21 Miller Real Estate Ltd.
110 - 1479 Maple Avenue
Milton (De Dempsey), Ontario
Beautifully renovated and ready for immediate occupancy, Unit 110 at Maple Crossing offers stylish, low-maintenance living in one of Miltons most established neighbourhoods.This bright, well designed 654 sq. ft. unit features 1 bedroom, 1 bathroom, a classic, newly updated kitchen that is both elegant and functional. Freshly painted throughout and meticulously maintained, the space feels welcoming and fresh. The updated bathroom is spotless, and the bedroom has been newly refreshed to create a calm, restful retreat.Enjoy the convenience of direct ground-floor access no elevators needed and step out to your private balcony, the perfect spot for a morning coffee or evening unwind. Underground parking is included, located just steps from the entrance for easy access, along with an additional locker for extra storage.Residents at Maple Crossing benefit from freshly renovated common areas, a well equipped fitness centre with plenty of weights and cardio machines, a clubhouse ideal for larger gatherings, and even an on-site car wash station. The building is secure with 24/7 video surveillance, offering peace of mind and a worry-free lifestyle.Recent updates include new windows and doors, a new hot water tank, brand new washer and dryer, dishwasher, and microwave providing modern reliability and efficiency along with a landlord that truly cares. The location is exceptional - moments to the 401, 407, and Milton GO Station, with grocery stores, parks, shops, the movie theatre, and everyday essentials all close by. (id:50787)
Real Broker Ontario Ltd.
1529 - 38 Joe Shuster Way
Toronto (Niagara), Ontario
Attention First-Time Buyers and Investors! Welcome to The Bridge Condos where style, space, and convenience come together. This bright and spacious 1-bedroom, 1.5-bathroom suite features a functional open-concept layout with modern finishes throughout, including stainless steel appliances, stone countertops, and laminate flooring. The primary bedroom offers a private four-piece ensuite -- no need to share with guests! Ideally located just steps from King West, Queen West, Liberty Village, the CNE, waterfront parks, shopping, groceries, LCBO, TTC transit, and the Exhibition GO Station. Residents also enjoy access to a private dog run on Joe Shuster Way. Underground parking and locker included. Don't miss this opportunity to own in one of Toronto's most vibrant and connected communities! (id:50787)
Sutton Group Realty Systems Inc.
206 Arnold Street
Wilmot, Ontario
Industrial corner lot on a busy street, perfect for retail exposure. Great location. Close to Kitchener and Waterloo. Easy access to Hwy 8. Land can be used for outdoor storage, transportation operation, distribution, and more. (id:50787)
RE/MAX Real Estate Centre Inc.
2595 Bateman Trail
London South (South W), Ontario
Brand new, never lived-in legal lower-level suite in the desirable White Oak neighborhood of London! This bright and spacious unit features oversized windows, high ceilings with pot lights, premium finishes throughout, a beautiful Jack & Jill ensuite bathroom, private entrance, and in-suite laundry. Perfectly located close to top-rated schools, parks, shopping, and dining, with easy access to Highway 401 for commuters. Only about 10 minutes to Fanshawe College South Campus and approximately 20 minutes to Western University, making it an ideal home for students, young professionals, and families alike. A perfect blend of style, comfort, and convenience! (id:50787)
Ipro Realty Ltd.
1901 - 339 Rathburn Road W
Mississauga (City Centre), Ontario
Super Clean! Feels Like New! Featuring Amazing 10 Feet Ceilings & Modern Floor To Ceiling Windows. One Large Bedroom With A Custom Walk-In Closet. 4 Pc Bathroom. Enjoy An Extremely Functional Kitchen With Built-In Custom Pantry And Stainless Steel Appliances. The Kitchen Includes A Double Sink And Breakfast Bar. Unit Also Showcases An Open Concept Layout With Space For Dining And Living Area Entertainment. Your Living Room Also Has A Walk-Out To A Sizeable Terrace Balcony. One Of The Attractive Highlights Of This Unit! Exclusive Access To Brand New Amenity Centre Offering Gym, Indoor Pool, Bowling Alley, Party Rooms, Security & Concierge Etc. Come See This Unit Today & Explore What City Centre Has To Offer. (id:50787)
Hartland Realty Inc.
16 - 3077 Cawthra Road
Mississauga (Applewood), Ontario
Welcome To This Modern 2 Bed, 2 Bath Condo Townhouse Located In Sought After Applewood. Close distance to major highways/Grocery store, schools and shopping centers .Open Concept Layout Features9 Ft Ceilings On Main & 10Ft On 2nd Floor. Engineered Hardwood And Marble Floors Through Out .Bright Unit W/ Large Windows. Modern Kitchen W/ Quartz Counters, Ss Appliances. 2 Parking Spots. Balcony W/Gas Line. Upper floor Laundry room. A+ Location. *For Additional Property Details Click The Brochure Icon Below* (id:50787)
Ici Source Real Asset Services Inc.
1018 Pisces Trail
Pickering, Ontario
Bright and Spacious Detached Brand New House In the Greenwood Seaton Community, and offers 4 bedrooms & 3 bathrooms, encompassing a total of 2,360 Sq.Ft of living space. Hardwood Flooring Throughout The Main Floor. Open Concept Kitchen Area W/ Island, Quartz Countertop, Backsplash and Stainless Steel Appliances. Family Room W/ Fireplace. Master Bedroom 6 Pc En-suite Bathroom Complete W/ A Glass Stand-Up Shower and W/I Closets. Laundry on the Second Floor. Direct Access From The Garage To The House. Prime Location! Convenient Access To Taunton Road. Just Minutes Driving To Hwy 401 & 407. Minutes Away To School, School Bus Route, Parks, GO Station, Pickering Town Centre, & Seaton Hiking Trails. Dont Miss Out on This Opportunity To Lease A Beautiful House. (id:50787)
RE/MAX Crossroads Realty Inc.
906 - 2033 Kennedy Road
Toronto (Agincourt South-Malvern West), Ontario
Prime Location of Scarborough. Good size kitchen, Spacious 2 Bedroom, Modern Kitchen, Smooth Ceiling Throughout, Large Balcony with clear view.1 Parking and 1 Locker included. Just minutes away from Hwy 401 &404, GO transit, Steps to TTC. Groceries, Restaurants, Library, Supermarkets, primary/secondary school nearby. Lots of visitor parking. State of the Art Amenities: 24 hours concierge, fitness room, Yoga studio, Music Room, Rehearsal Studio, work lounge, private meeting rooms, party rooms with formal dining area and catering kitchen bar, private library and study areas, kid's play room. (id:50787)
Homelife/miracle Realty Ltd
1 - 113 Mcgill Street
Toronto (Church-Yonge Corridor), Ontario
Spacious and beautifully renovated, this 2-bedroom apartment suite is nestled in one of downtown Toronto's most desirable neighborhoods. You'll love the sun-soaked backyard, perfect for enjoying a morning coffee or unwinding after a long day. With convenient amenities like Loblaws, TTC main lines, subway access, and the tranquil Allan Gardens just around the corner, everything you need is within reach. Just a short stroll away from the Eaton Centre, Maple Leaf Gardens, George Brown College, TMU and the University of Toronto. Tenants are responsible for hydro. 97 Walkscore. (id:50787)
Chestnut Park Real Estate Limited
1 Hawksbury Drive
Toronto (Bayview Village), Ontario
**An Exceptional Bayview Village Opportunity** Detached Sidesplit 4+2 Bedroom on over 8000 Sqft Of Land In Exclusive Bayview Village. **Fabulous Opportunity On A Large 60 X 140 Ft End Lot At All Time Low Price, Perfect For End Users, Builders and Investors. Bright & Spacious With Large Windows And Hardwood Floors Throughout, Fireplace in Living Room, Walk Out To The Huge Backyard At Lower Level, Double Car Garage & More!!! Main Level Features Large Living Room With Fireplace. Connected Dining Room Which Enters into An Enclosed Kitchen With Breakfast Area and Stainless Steel Appliances. Lower Level Boasting A Spacious Great Room and An Office. Excellent Schools: Earl Haig Ss, Bayview Ms, Elkhorn Ps. Walk To Parks, Ttc, Subway Station, Shopping Mall, Library, Restaurants. Minutes Drive to Highways. (id:50787)
Homelife Landmark Realty Inc.
412 - 119 Merton Street
Toronto (Mount Pleasant West), Ontario
Your ultimate urban retreat In A Truly Unique 2 story Open-Concept Layout! Bright Elegant 18 ft Ceiling 1 Bedroom Loft. SoaringCeilings, Private Balcony With Green Southwest Views, Breakfast Bar In The Kitchen with a Floor To Ceiling Window, White Granite Counter Top, Stainless Steel Appliances. Very spacious upper level layout With Ensuite bathroom with a large window, Two Walk-In Closets and a Den space for your in suite office. Gated Access At Rear Of Property Directly To The Scenic Beltline Trail For Cycling And Hiking. Locker, Underground Parking Close to The Elevator. All Utilities Included In The Maintenance Fees (Hydro/Heat/Air Conditioning/Water/Parking)!!! Just steps from Davisville Subway Station. Floor Plan Attached. (id:50787)
Royal LePage Estate Realty


