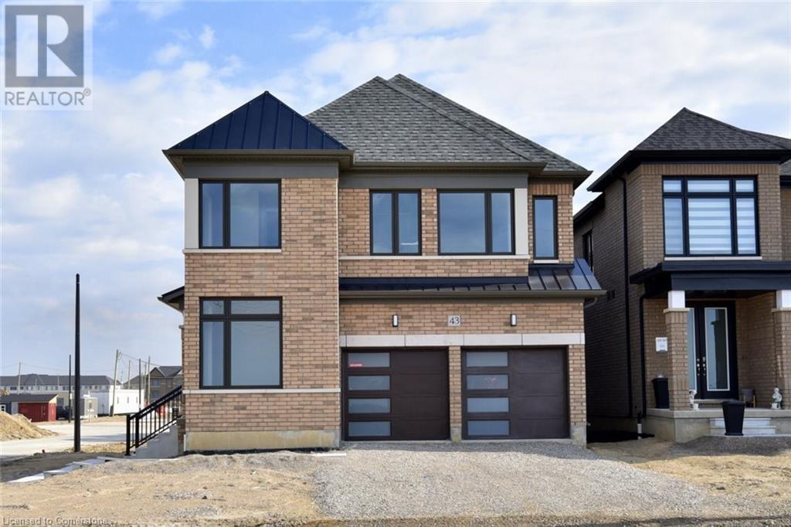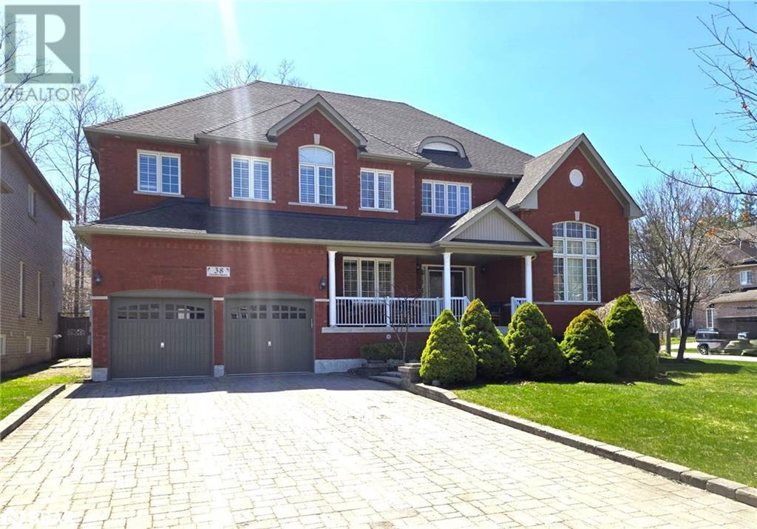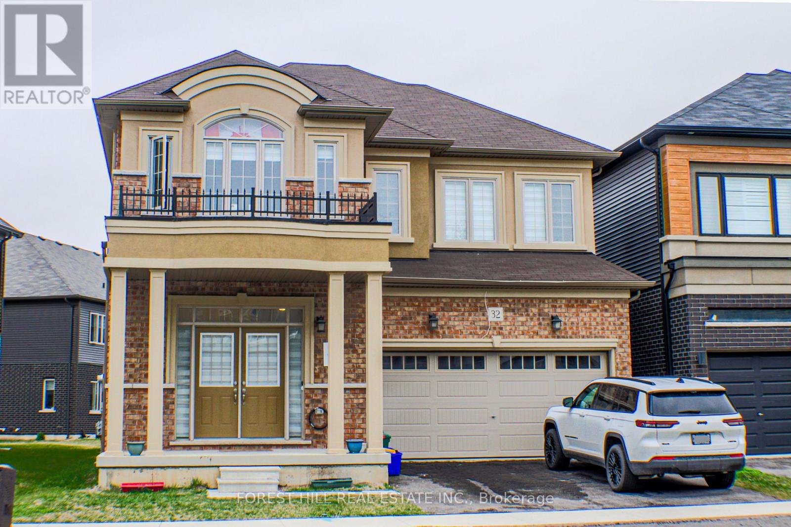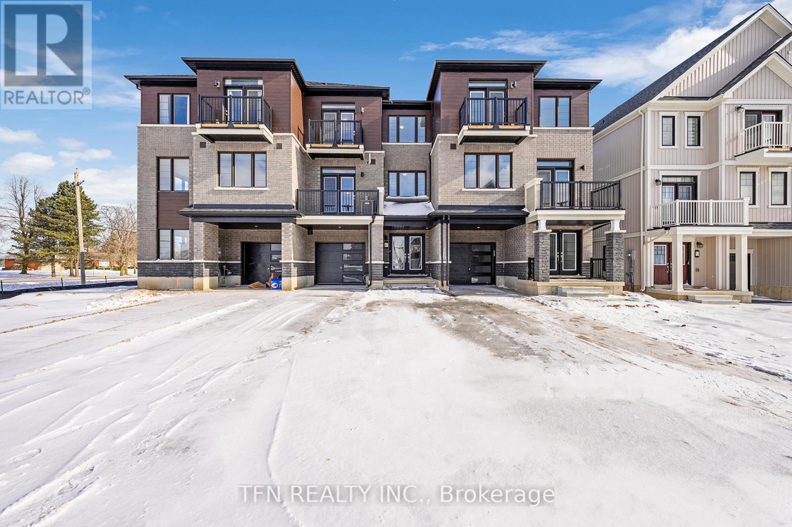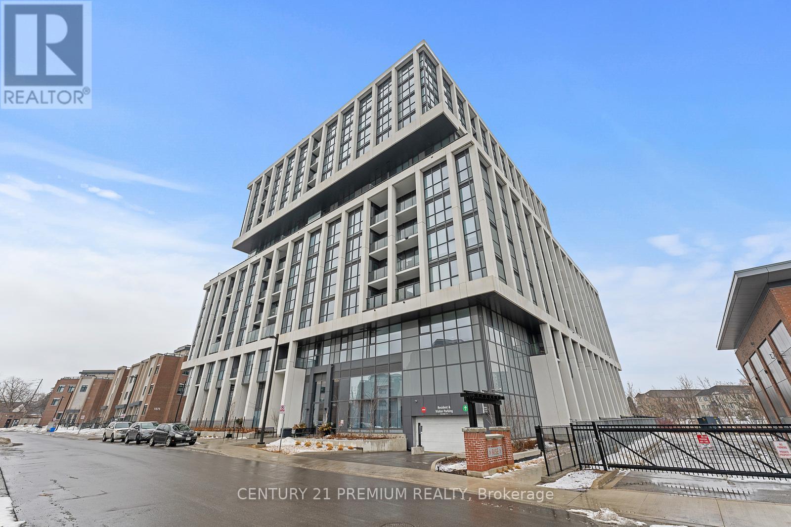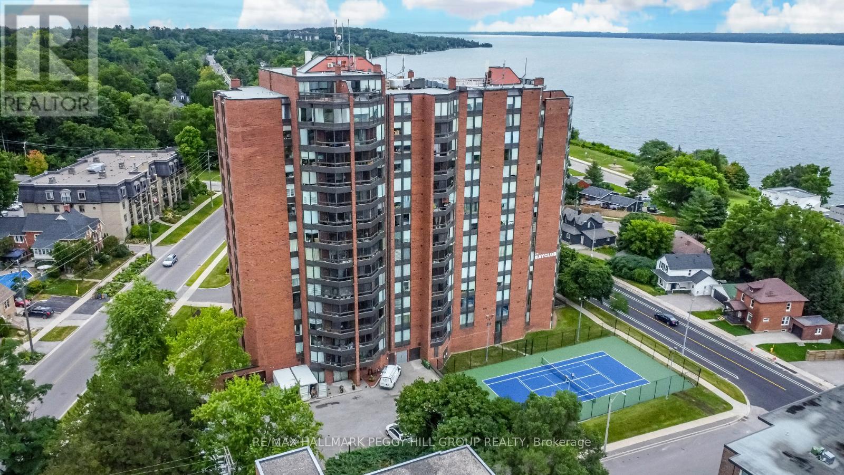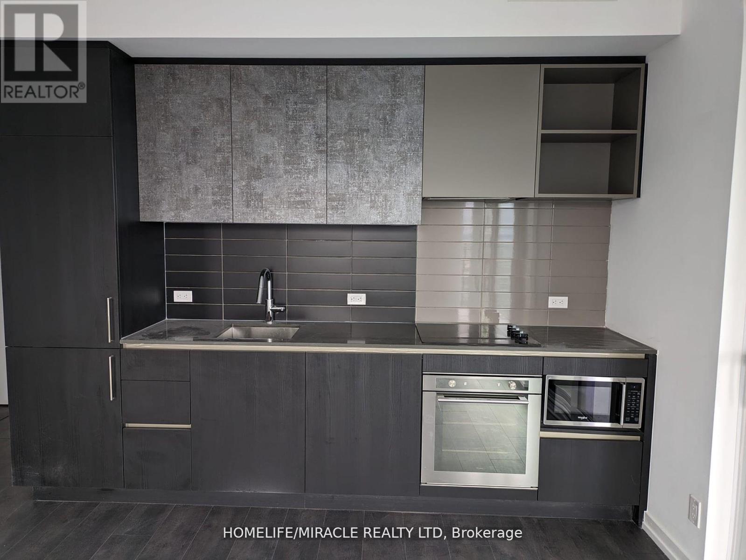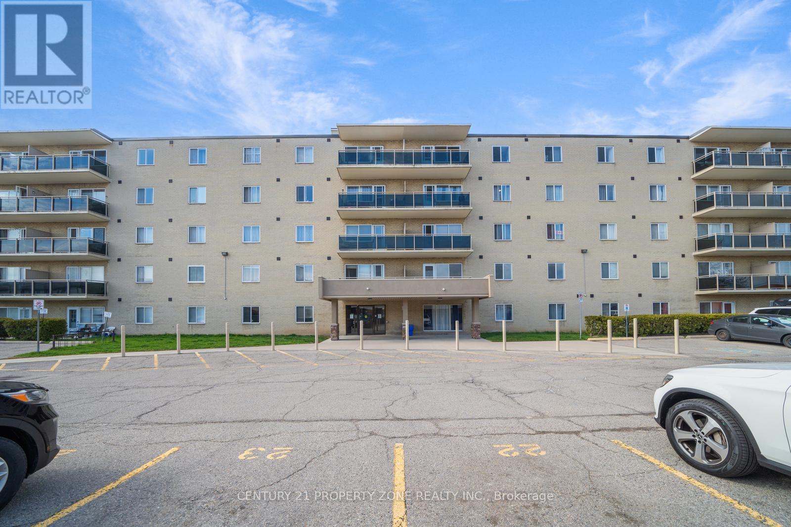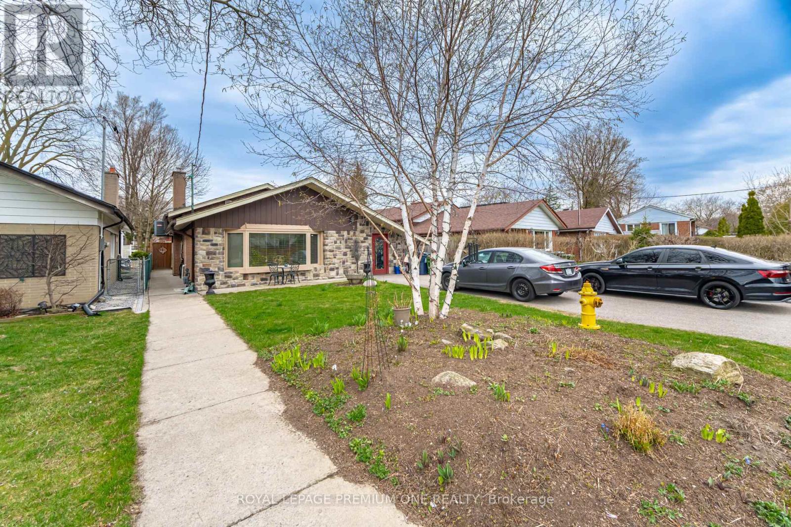43 Teskey Crescent
Binbrook, Ontario
Stunning Brand-New Executive Home on Premium Lot. Be the first to live in this never-before-occupied, executive-style home situated on a premium corner lot with breathtaking views of a serene pond and surrounding greenspace. This spacious 2,576 sq ft residence (as per builder’s plans) features a bright, open-concept layout with abundant natural light thanks to its large windows and desirable southern and western exposure. Enjoy outdoor living with a walk-out deck perfect for relaxing or entertaining. The home offers 4 generously sized bedrooms upstairs, each with walk-in closets, and 3 full bathrooms, including a luxurious 5-piece primary ensuite. Thoughtfully designed for family living, this home also includes the peace of mind of a full Tarion Warranty. Located in a charming small-town setting within a thriving, well-connected city, this area is renowned for its exceptional natural beauty and year-round recreational activities—ideal for families seeking space, tranquility, and community. (id:50787)
Com/choice Realty
1 Jarvis Street
Hamilton, Ontario
Welcome to your new home in the vibrant heart of downtown Hamilton! This newly constructed condominium (2024) by Emblem offers unparalleled access to the city's best amenities and lifestyle. This bright and spacious 1-bedroom condo boasts a modern, open concept layout with high-end finishes throughout. Sleek laminate flooring flows through the entire space, complementing the contemporary kitchen that features built-in stainless steel appliances, stylish cabinetry, elegant quartz countertops and backsplash. The inviting living area is bathed in natural light from large window and opens onto an good sized balcony for relaxing or entertaining. The generous primary bedroom features floor-to-ceiling window making the room bright and nice sized closet. Ensuite laundry and a storage closet is a bonus. A stylish three-piece bathroom with porcelain floor tiles and mosaic tile shower .Enjoy access to fantastic building amenities including a gym/fitness center, 24 hour concierge and resident lounge. Just minutes from McMaster University, Mohawk College, St. Josephs Hospital, public transit, shopping, dining, and much more. Easy connections to Hwy 403, QEW, Red Hill Valley Parkway, West Harbor, and Hamilton GO. Don't miss this opportunity and schedule your private showing today! (id:50787)
RE/MAX Escarpment Realty Inc.
38 Camelot Square
Barrie, Ontario
Welcome to luxury living in one of South Barrie's most coveted neighborhoods, just steps from Wilkins Beach. Nestled on a spacious, forested corner lot, this exceptional home offers nearly 5,000 square feet of finished living space, combining privacy, natural beauty, and refined craftsmanship. With 5 bedrooms and 4 bathrooms, this residence is thoughtfully designed for both family living and upscale entertaining. Timeless finishes include rich hardwood floors, elegant crown molding, and soaring vaulted ceilings throughout. The main floor boasts 9-foot ceilings, a private office, formal dining and living rooms with impressive 12-15-foot ceilings, and a stunning family room with an 18-foot vaulted ceiling and cozy gas fireplace. The chef’s kitchen is a true showpiece, featuring stainless steel appliances, an oversized island, and a walkout to a sprawling deck and private basketball court with a professional breakaway rim. An irrigation system ensures easy care of the lush lawn and gardens. Additional highlights include a tandem triple-car garage with inside entry, and a convenient main floor laundry room. Upstairs, the elegant primary suite offers a luxurious 5-piece ensuite and a walk-in closet, complemented by three additional spacious bedrooms. The finished lower level provides versatile space for a home theatre, games room with a wet bar and draught taps, an open gym area, a fifth bedroom, and an additional bathroom—currently a 2-piece, roughed in for a 3-piece. This is a rare opportunity to own a premier home in one of Barrie’s most prestigious communities! (id:50787)
Century 21 B.j. Roth Realty Ltd. Brokerage
2380 Walker Road
Windsor, Ontario
Discover an exceptional opportunity to launch your business in a highly sought-after location. This retail/office space, situated in a vibrant plaza, is ideally located next to prominent establishments including the Beer Store, Tim Hortons, and Pioneer Gas Station, ensuring maximum visibility and high foot traffic. With an approved area of 4,000 square feet, this property is zoned MD1.2, allowing for a diverse array of business applications to meet your vision. The ample parking available enhances convenience for both customers and employees, making this an ideal spot for your venture. The landlord offers the flexibility to design a custom shell tailored to your specific requirements, or you may choose to construct your own building and lease the land. This is a remarkable chance to create the business you've always envisioned in a prime location. (id:50787)
Royal Star Realty Inc.
RE/MAX Twin City Realty Inc.
972 Prosperity Court
London East (East D), Ontario
For Lease - Ideal Student Rental As Its Mins To Fanshawe College. This Well-Kept Bungalow's Main Level Consists Of Open Concept Living And Dining Room, 3 Bedrooms, And A 4 Piece Bath. Large Kitchen Leads To Separate Entrance And Fenced In Backyard. Basement Has An Additional 2 Bedrooms With Egress Windows And 3 Piece Bath. Never Have Issues With Finding Tenants. 2 Minute Walk To Fanshawe College Main Campus And 5 Minute Walk To Convenience Stores, Restaurants And 10 Minute Bus Ride To Downtown. (id:50787)
RE/MAX Gold Realty Inc.
32 Stauffer Road
Brantford, Ontario
Introducing 32 Stauffer Road: a pristine, family haven situated in a premium location with an unobstructed view directly across from the parks and ponds in Branford's vibrant heart. This stunning 2-storey detached residence with approximately 3,000 - 3,500 Sq.ft of thoughtfully designed living space boasts 4 spacious bedrooms, a versatile main-floor den and 3.5 luxurious washrooms. Revel in an open-concept main level with a chefs kitchen, breakfast nook and flooded family and dining rooms. In the main floor, find a dedicated laundry room with brand new appliances, while an unfinished basement awaits your personal touch. Outside, admire the elegant brick exterior, private double garage and convenient driveway. Perfectly situated at Hardy & Paris roads, enjoy effortless Hwy 403 access and direct entry to the 14 km SC JohnsonTrails Grand River vistas. With top-rated schools, new provincial investments, shopping, dining, parks and recreation including the Brant Sports Complex and conservation areas are all just minutes away, making this turnkey residence a rare opportunity to embrace balanced, family-friendly living in Brantford (id:50787)
Forest Hill Real Estate Inc.
192 East 38th Street
Hamilton (Raleigh), Ontario
Cute Cute Cute! Perfect For First Time Buyers, Investors Or Downsizers. This Affordable Home Is Conveniently Located Steps To Schools, Parks, Public Transit, Shopping And Restaurants. The Mountain Brow And Juravinski Hospital Are A Short Walk Away. The 60 Foot Wide Lot Allows For A Double Side Driveway Leading To The Garage And Private Rear Yard With Deck. From The Front Porch, A Newer Steel Front Door Leads You Into The Foyer And On To The Living And Dining Rooms, All With Gleaming Hardwood Floors. A Gas Fireplace In The Living Room Is Perfect For Those Winter Evenings! The Updated Kitchen Offers Tile Backsplash, Ample Cabinets And Counter Workspace. A Huge Walk-In Pantry Provides Loads Of Storage! Rounding Out The Main Floor Is A Remodelled 4-Piece Main Bath With Tile Floors And Rear Door Access To The Deck And Yard. Wood Stairs Lead To The Upper Level Hall And Two Good-Sized Bedrooms With Hardwood Strip Floors. The Partly Finished Basement Consists Of A Den/Rec Room, Bedrooms, 3-Piece Bathroom And The Laundry/Utility Room. Big Ticket Items Addressed Include All Of The Windows (Including Basement), Exterior Doors Roof Shingles And 100 Amp Electrical On Breakers. Welcome Home! (id:50787)
RE/MAX Escarpment Realty Inc.
200 Concession Street
Hamilton (Centremount), Ontario
LOCATION - FABULOUS MOUNTAIN BROW location across from Sam Lawrence Park overlooking the city below! This well-maintained, spacious, classic Tudor style brick home sits on a large mature 65 x 118 foot Lot. There are 3 Bedrooms, 2 full baths, spacious principal rooms, large open concept kitchen/dining room with granite countertops and abundance of solid wood cabinetry, 3 gas fireplaces, large insulated double-car garage with workshop. The basement features a bachelor suite with separate entrance. Awesome family home. (id:50787)
RE/MAX Escarpment Realty Inc.
95 Ellington Avenue
Hamilton (Stoney Creek), Ontario
Welcome to your dream home in Stoney Creek an entertainers paradise you wont want to miss! This stunning backsplit offers a grand first impression the moment you step through the front door. The main floor boasts a massive, professionally designed kitchen and a spacious dining room that come together to create the ultimate space for hosting family gatherings, celebrations, or casual dinner parties. Whether you're preparing meals for a crowd or enjoying a quiet evening with loved ones, this bright and open concept layout is built for unforgettable moments and effortless living. Located in a highly sought-after neighborhood, this home is just steps away from beautiful Ferris Park, top-rated schools, and convenient transportation options making your daily errands and commutes a breeze. You'll love the balance of suburban tranquility with easy access to everything you need. Spread across four fully finished levels, this versatile property offers endless potential. With multiple separate entrances, two kitchens, and three full bathrooms, the possibilities are endless perfect for large or multi-generational families, those looking for an in-law suite setup. There's plenty of space for everyone to live comfortably, with privacy when you need it. This home isn't just a place to live it's a lifestyle. From the beautiful indoor spaces to the opportunity-filled layout and unbeatable location, this property is a smart investment and the perfect setting to create lasting memories. Don't miss your chance to make it yours. Come see it for yourself youre going to fall in love! (id:50787)
RE/MAX Real Estate Centre Inc.
47 Norwich Crescent
Haldimand, Ontario
Welcome to 47 Norwich Crescent, Caledonia!Discover the stunning Vienna Village Town, a 3-bedroom home in the Empire Gateway Community! A beautifully crafted, brand-new 1,355 sq. ft. (approx.) freehold, 3-storey town home with a generous Primary Bedroom and Family Room layout.Located in a vibrant community with easy access to nearby amenities, this home offers both style and convenience. It's the perfect place to call home. * Don't miss your chance to explore this beautiful property! (id:50787)
Tfn Realty Inc.
84 Taylor Drive
East Luther Grand Valley, Ontario
Welcome to 84 Taylor Drive, Grand Valley - a beautifully upgraded 3-bedroom, 2400 sq. ft. detached home with a double-car garage, offering 9ft ceilings, hardwood flooring, and an open-concept layout filled with natural light. The kitchen features quartz countertops, soft-close cabinetry with lower drawers, touch-activated faucets, and a water softener, while the second floor offers a versatile open space perfect for a media room or library. Upgrades include an oversized 2-person jacuzzi tub with heat pump, a widened driveway, upgraded front steps, a 34 x 16 ft concrete patio with wrap-around walkway, and a 10 x 11 ft concrete pad ready for a future shed. The fully fenced backyard is ideal for entertaining with a gas line for BBQs. The basement is framed, insulated, and features a rough-in for a bathroom, easily finished to suit any family's needs. Located close to schools, restaurants, and essential amenities, this home truly has it all. (id:50787)
Circle Real Estate
524 - 285 Dufferin Street
Toronto (South Parkdale), Ontario
Rare find 3 Bedrooms suite with wrap around terrace, Brand New, Never Lived in, Bright south west corner with natural lights, Floor to Ceiling windows, Located in the trendy Liberty Village neighbourhood, Open Concept Kitchen With Stainless Steel Appliances and Quartz Countertop, All Bedrooms with windows overlooking the terrace with lots of natural light, Bathrooms with modern vanity and mirror with an integrated light, Amenities Include 24-Hour Concierge, Fitness Centre, Party Room, Games Area, Rooftop Deck & BBQ Area, Golf Simulator, Boxing Studio, Co-Working Space, Meeting Room, Dining Room And Children's Play Area. Easy access to public transit. (id:50787)
Keller Williams Referred Urban Realty
305 - 260 Malta Avenue
Brampton (Fletcher's Creek South), Ontario
Brand new one bed & one bath unit with state of the art amenities. Ideally located steps away from Sheridan college, shoppers world, Gateway Terminal & future LRT. This unit boasts Light-filled open concept living, modern kitchen, ensuite laundry & balcony. This building features rooftop terrace with lounge, Gym, yoga Studio, party room, kids play area, BBQ Station, Sun Cabanas & Much more. **EXTRAS** Stove, B/I dishwasher, Washer & Dryer, Fridge. (id:50787)
RE/MAX Realty Services Inc.
1204 - 1063 Douglas Mccurdy Comm Circle
Mississauga (Lakeview), Ontario
Experience luxury lakefront living in this brand-new, spacious corner condo in prime Port Credit! Featuring 3 bedrooms, 3 bathrooms, and breathtaking lake views, this modern unit boasts 9 ft ceilings and floor-to-ceiling windows, filling the open-concept living and dining area with natural light. Designed for comfort and convenience, enjoy world-class amenities, including a concierge, gym, yoga studio, private party room, outdoor lounge with BBQ/dining/WiFi, bicycle storage, and visitors' parking. Rogers Fiber Optic Internet is included in the condo fees. Ideally located, this home is just minutes from the GO station, a short walk to the lake, parks, restaurants, shopping, and banks, with easy access to QEW and 403. Close to Humber College, U of T, beaches, marinas, golf courses, and scenic trails, this condo offers the perfect blend of modern design, high-end finishes, and unbeatable convenience. Dont miss this rare opportunity schedule a viewing today! (id:50787)
Century 21 Premium Realty
102 - 354 Atherley Road
Orillia, Ontario
Top 5 Reasons You Will Love This Condo: 1) Experience luxurious waterfront living on the shores of Lake Couchiching, just moments from a marina, shopping, and the entertainment of Casino Rama 2) Ground-level convenience with a private walk-in entrance from the parking lot, making it effortless to bring in groceries, furniture, or guests with ease 3) High-end finishes and elegant design throughout, featuring 10' ceilings, an open-concept layout, an electric fireplace, granite countertops, and in-suite laundry with a brand-new washer, dryer, fridge, stove, and dishwasher 4) Enjoy outdoor dining year-round with your own private gas barbeque hookup on a charming interlock patio, perfect for entertaining or quiet moments by the lake 5) Resort-style amenities include an indoor pool, hot tub, sauna, fitness centre, cozy lounge with a fireplace, outdoor patio, two guest suites, and a car wash, offering a truly elevated lifestyle. 1,064 fin.sq.ft. Age 15. Visit our website for more detailed information. (id:50787)
Faris Team Real Estate
206 - 181 Collier Street
Barrie (North Shore), Ontario
SUN-FILLED 1,200 SQFT CONDO STEPS FROM DOWNTOWN & THE WATERFRONT! Nestled in one of Barrie's most desirable buildings, this condo offers an exceptional lifestyle, top-tier amenities, and an unbeatable location. Just steps away from the city's vibrant waterfront, shops, dining, and public transit. This bright and spacious unit boasts an open-concept living area that flows effortlessly, making it ideal for everyday living and entertaining. The primary bedroom features a private ensuite, and a walk-in closet in the hallway provides ample storage space. A second bedroom and full bath provide additional versatility for guests or a home office. Step out onto your enclosed balcony and soak in the serene atmosphere, a perfect spot to start your day or unwind in the evening. The Bay Club's unparalleled amenities include a state-of-the-art gym, a sparkling pool, a relaxing sauna, a workshop for your DIY projects, a tennis court for active recreation, and even a games room and library for leisure. With a prime location and everything you need at your fingertips, this #HomeToStay is your gateway to enjoying the best that Barrie offers. (id:50787)
RE/MAX Hallmark Peggy Hill Group Realty
5612 - 7890 Jane Street
Vaughan (Concord), Ontario
2 bedroom unit available in Transit City 5. Oversized Balcony, overlooking the City on the 49th floor. Steps away from Vaughan Metropolitan Subway Station. Tons of Amenities available such as an infinity pool, yoga studio, co-working space, large park, and much more. (id:50787)
Homelife/miracle Realty Ltd
22 Arundel Drive
Vaughan (Vellore Village), Ontario
Fabulous Executive Home (1ST AND 2ND FLOORONLY). 5 Bedrooms,5 Bathrooms.Large Principal Rooms, In Desirable Neighbourhood.Great Schools, Minutes To Shopping, 400 Highway,Public Transit.Direct Buses To Private Schools:De La Salle & St Michael's College.Double Garage,Large Entertaining Backyard, Basement With Lrg Rec Rm,Exercise Room . Many Upgrades,Pot Lights, Hardwood Flooring, Fireplaces, Window Coverings. (id:50787)
Sutton Group-Admiral Realty Inc.
118 High Street
Georgina (Sutton & Jackson's Point), Ontario
Prime Mixed-Use Investment Opportunity Fully Tenanted 5-Unit Building With 3 Street-Facing Commercial Units And 2 River-Facing Residential Apartments. Generating $6,000/Month Gross Income With Potential Market Rent Of $8,500/Month. Recent $200,000 In 2024 Upgrades, Including New Heating And Cooling Systems, Ductwork, Plumbing, Electrical, And Siding, Soffit, Fascia, And Eaves, Windows, Doors, Complete Reno Of Apartments & Much More! All Hydro Separately Metered And Paid By Tenants. Long-Term Leases In Place (3- And 5-Year Terms). Operating Expenses Include Property Taxes: $7,156 (2024), Gas: $250/Month, Water: $100/Month, And Insurance: $300/Month. This Is The Best Deal In The Area For A Fully Renovated, Income-Generating Property With Long-Term Tenants And Significant Upside Potential. (id:50787)
RE/MAX Hallmark York Group Realty Ltd.
522 - 60 Honeycrisp Crescent
Vaughan (Vaughan Corporate Centre), Ontario
This stunning 1-bedroom, 1-bathroom condo is the perfect blend of style, comfort, and convenience. With large windows that bathe the space in natural light, the open-concept living area features sleek engineered hardwood floors, countertops, and stainless steel appliances offering both elegance and functionality. The added bonus of ensuite laundry makes day-to-day living a breeze. Residents can enjoy a host of premium amenities, including a state-of-the-art theatre, a spacious party room with a bar, a fully-equipped fitness center, and a chic lounge area. The rooftop terrace, complete with BBQ areas, offers the perfect setting for relaxation and entertaining. Located in a prime Vaughan location, this condo is just steps from the Vaughan Metropolitan Centre Subway Station, with easy access to YRT, GO Transit, Hwy 400, York University, Canadas Wonderland, and Vaughan Mills. Whether its shopping, dining, or commuting, everything you need is within reach. With modern finishes, unbeatable amenities, and an ideal location, this condo is an opportunity not to be missed. (id:50787)
Elixir Real Estate Inc.
411 - 936 Glen Street
Oshawa (Lakeview), Ontario
STUNNING Bright & Spacious 2 Bedroom, Condo Apartment In A Low Rise Building In The Lakeview Community UNIQUE Opportunity For First Time Home Buyers, Downsizers And Investors Functional Living Space, OPEN CONCEPT Large L-Shaped Living/Dining with laminate floors and walkout to PRIVATE balcony Area Overlooking Serene . Updated Kitchen with stain steels appliances , beautiful backsplash & quartz counter top 2 Spacious Bedrooms Including An Airy Master Bedroom W/ A Walk-In Closet This building is clean & well maintained. Conveniently Located STEPS To School, 6 MINUTES DRIVE TO LAKE FRONT PARK , 5 MINUTES DRIVE TO GO TRAIN STATION , 5 Minutes Drive To Neighborhood Mall With Freshco Grocery Store, Shoppers Drug Mart, LCBO, Library, Tim Horton's And Other Stores CLOSE TO bus transit , Park, Oshawa Creek Bike Path, Shopping, And Has Easy Access To HWY401. (id:50787)
Century 21 Property Zone Realty Inc.
Bsmt - 7 Bonnechere Crescent
Toronto (Bendale), Ontario
Don't Miss This Incredible Rental Opportunity In The Quiet Bendale Neighborhood! This Well-Maintained Unit Features Newly Upgraded Flooring, Offering A Fresh And Modern Feel. Enjoy The Convenience Of A Backyard Entrance And The Added Benefit Of One Dedicated Driveway Parking Spot. This Unit Also Includes Internet, Cable, Hydro, Heating, And Air Conditioning For A Truly Hassle-Free Living Experience. Located In A Great Area With Easy Access To Amenities, Parks, And Transit, This Unit Is Perfect For Comfortable Living. (id:50787)
Royal LePage Premium One Realty
146 Radford Drive
Ajax (Central West), Ontario
FRESH AS A DAISY!! Delightful 3 bedroom, 2 bath, detached home in family friendly neighbourhood with shops, parks and schools nearby. Freshly painted and refurbished, this home boasts high end Italian laminate flooring throughout! Recent kitchen with stainless steel appliances and large combined living/dining area with a walk out to the fenced yard and new deck and weather friendly gazebo! Great for family barbeques this summer!! 3 generous sized bedrooms upstairs and a finished basement/family room area with a 3 piece bath. +++ single car garage with direct entrance to the house. Great access for commuters to TTC, Go Station, 401 and Highway 407. Available immediately. (id:50787)
Royal LePage Your Community Realty
Main - 12 Pinoak Street
Toronto (Rouge), Ontario
Welcome To This Beautiful Semi-Detached Home In The Rouge Community Of Scarborough Main & Second Floor. With 3 Bedrooms, 3 Washrooms, Hardwood Floors, And A Modern Kitchen With Quartz Countertop, Pantry Cabinet And Stainless Steel Appliance, This Residence Offer Comfort And Style. Conveniently Located In A Demand Area Near Schools, TTC, Malls, Highways, And Places Of Worship, It's Perfect For Families And Commuters Alike. Don't Miss Out On This Opportunity- Schedule Your Viewing Today! Tenant Is Responsible For 70% Of Utilities Expenses. (id:50787)
Homelife/future Realty Inc.

