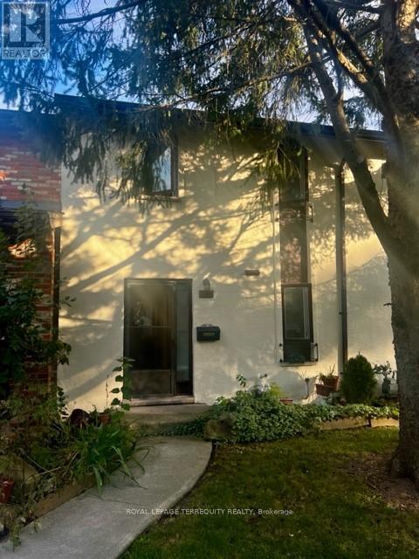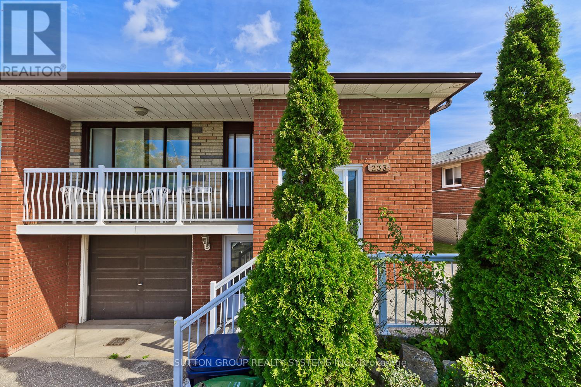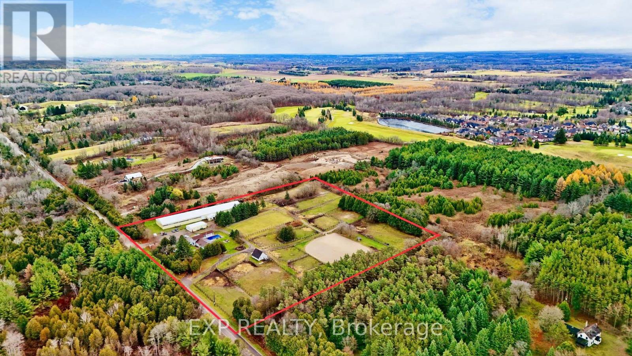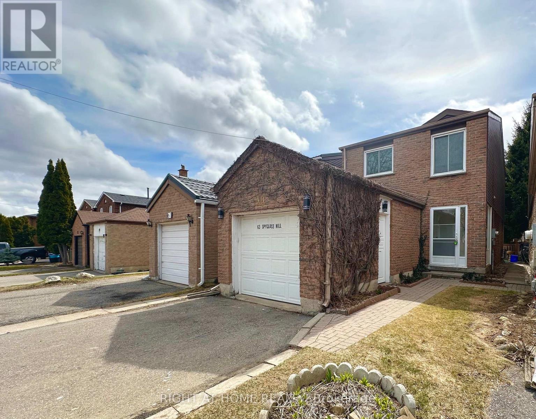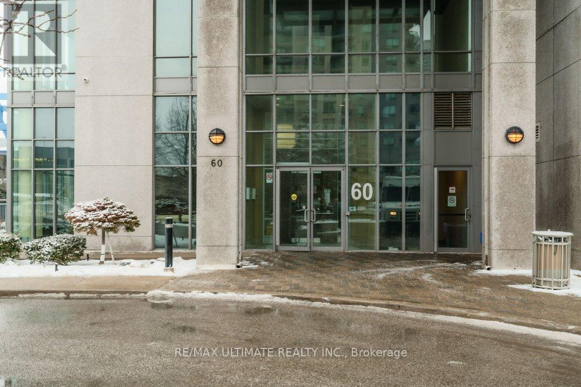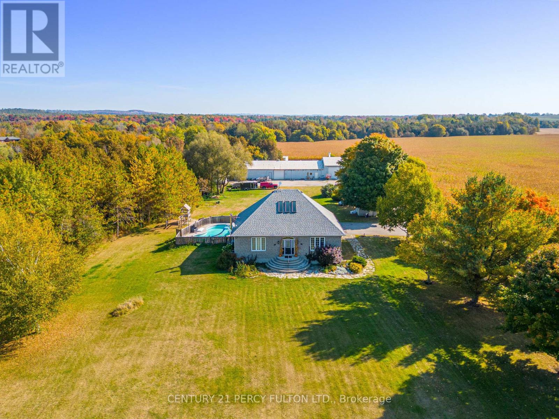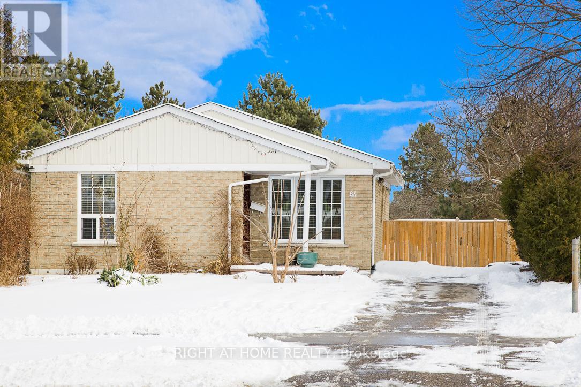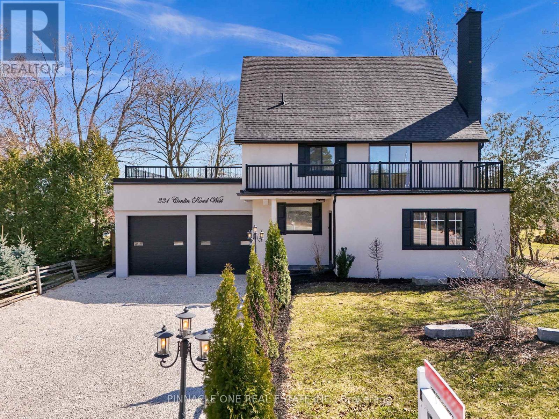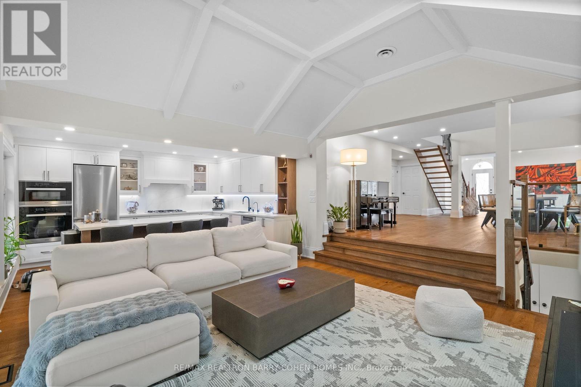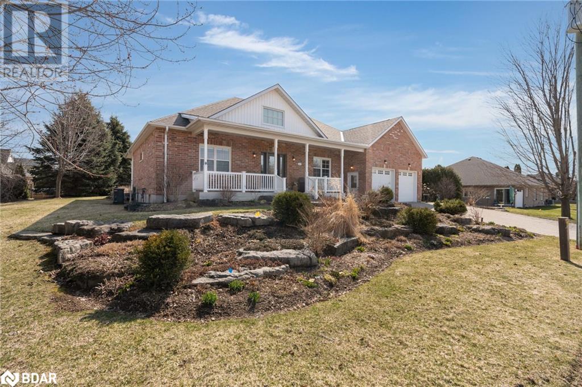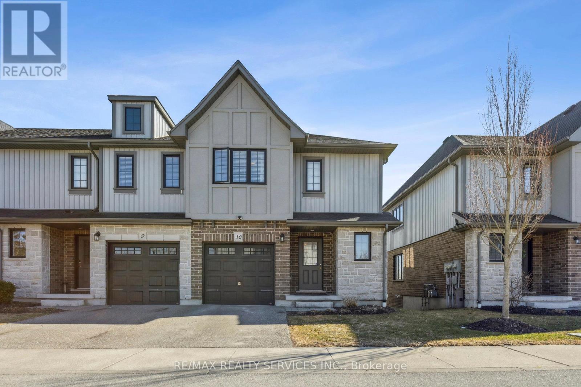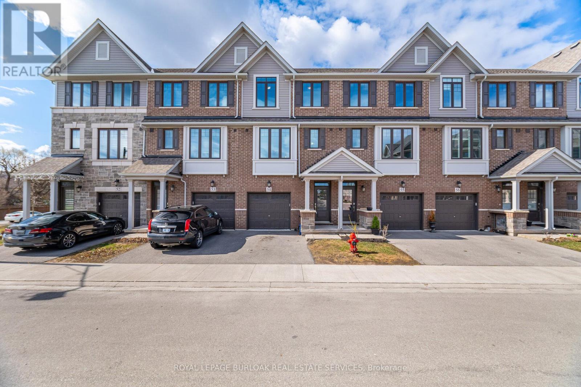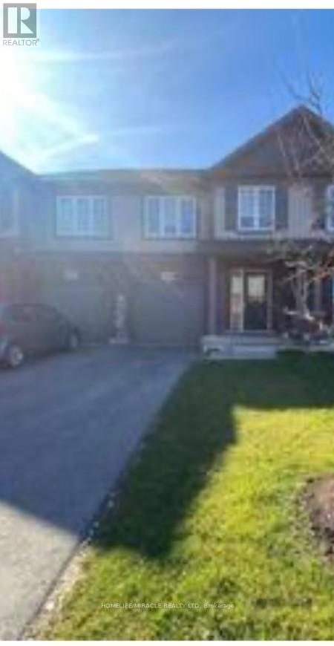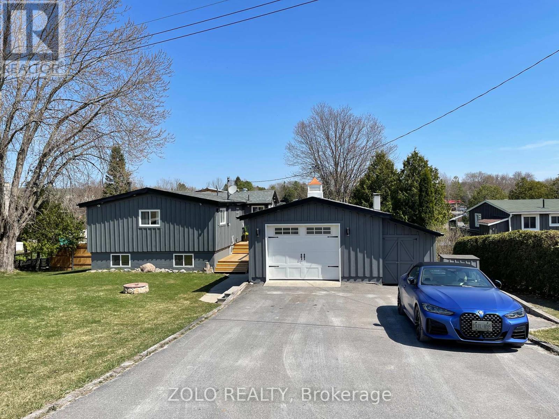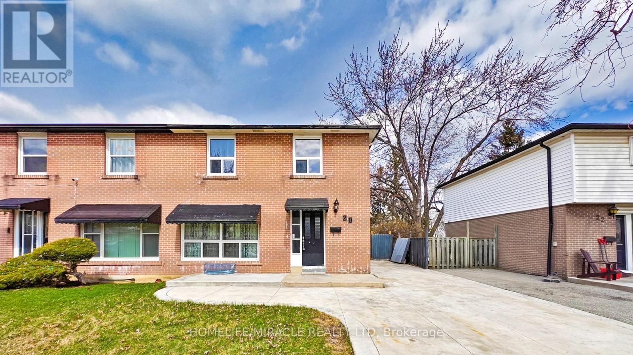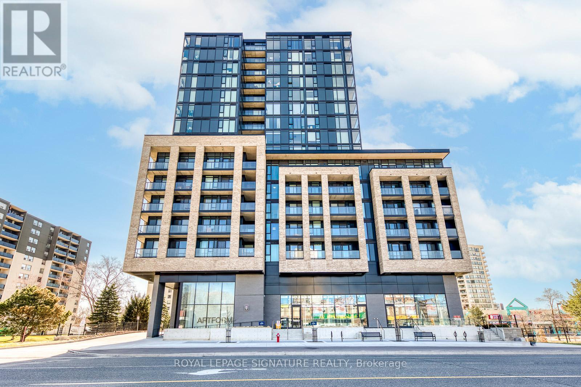2 Lesgay Crescent
Toronto (Don Valley Village), Ontario
Nestled on a tranquil, tree-lined crescent in one of North Yorks most coveted prime neighbourhoods,ideally positioned on an expansive and private lot.A luxurious metal gate welcomes you to a property with two spacious, fully fenced yards offering the perfect blend of privacy and security,beautifully paved patio ,a perfect space for outdoor dining, relaxation. The inviting front porch and ample parking for 8 cars make a fantastic first impression.Completely renovated, this home seamlessly combines modern comfort with sophisticated style. The functional layout features gleaming floors, elegant pot lights throughout.Enjoy year-round comfort with central A/C, heatinga.Spacious living and dining area featuring a large picture window that fills the home with natural light and gorgeous accent wall .The chefs kitchen is a true highlight, large granite countertop island, providing ample cooking space for family meals or entertaining guests .Cozy finished basement bedroom and 3Pc washroom .Enjoy the peaceful surroundings of a traffic-free street, Conveniently located within the catchment area of top-rated public, Catholic, and French immersion schools, and with quick access to Highways 401, 404, and the DVP, commuting is a breeze. Nymark Plaza right next door, you have all the conveniences you need at your doorstep! Your are also within short distance to the Leslie Subway Station, Fairview Mall ,hospitals, pharmacies, banks, and a variety of restaurants.Dont miss your chance to own a piece of North York! Schedule your tour today and see the endless possibilities that await at 2 Lesgay Crescent! (id:50787)
Royal Elite Realty Inc.
317 - 8 Dovercourt Road
Toronto (Little Portugal), Ontario
A true standout in the heart of Queen West. This rarely offered 2-storey residence in the award-winning Art Condos combines the best of condo living with the feel of a modern townhouse. Perched on the 3rd floor, this unique property features its own outdoor entrance, a private terrace with heated floors (no shovelling required!), and two extra outdoor spaces that seamlessly connect indoor and outdoor living. Inside, enjoy a thoughtfully designed 2 bed, 2.5 bath layout with soaring ceilings, floor-to-ceiling windows, and engineered hardwood floors. The custom Scavolini kitchen with quartz countertops is both functional and refined. A main floor powder room adds convenience, while spacious principal rooms offer comfort and versatility. Includes premium parking with direct access to an oversized locker. Located just steps to Queen & King West's best restaurants, shops, cafes, Trinity Bellwoods Park and transit. A rare opportunity to own one of the building's most coveted layouts. (id:50787)
RE/MAX Hallmark Realty Ltd.
99 Foxbar Road
Toronto (Yonge-St. Clair), Ontario
Spectacular Southwest Corner Unit with Unobstructed Skyline Views in One of Torontos Most Prestigious Neighbourhoods! This sun-drenched, elegantly designed suite offers a rare split-bedroom layout, open-concept living, and premium finishes throughout. The upgraded kitchen features high-end appliances, a large island ideal for entertaining, and ample storage. The stunning primary suite boasts a spacious walk-in closet and a beautifully finished ensuite bath. The second bedroom also includes its own private ensuiteperfect for guests or family. Enjoy breathtaking panoramic views from the oversized balcony. A large den with floor-to-ceiling windows offers the ideal space for a home office, reading nook, or creative studio. Brand new, never lived-in. (id:50787)
Sotheby's International Realty Canada
917 - 28 Eastern Avenue
Toronto (Moss Park), Ontario
28 Eastern Ave #917! A 1-bedroom plus den, 2-bathroom suite with 589 sq ft of living space. The unit features a sleek modern kitchen, open-concept layout, and a bright living area with a floor-to-ceiling windows and walk-out to a private balcony. The den provides flexible space for a home office or guest room. Ideal for comfortable downtown living with thoughtful design and natural light throughout. Steps from the Distillery District, Canary District, and future Corktown TTC stop. Close to George Brown College, St. Lawrence Market, the PATH, and East Harbour development. Includes secure building access and amenities. (id:50787)
Keller Williams Referred Urban Realty
914 - 212 King William Street
Hamilton (Beasley), Ontario
Bright & Spacious One bedroom Condo apartment for sale in Downtown Hamilton. Very clean and practical layout in a clean and well maintained building, Gym and party room for your convenience. Walking distance to school, shopping, public transit and restaurants. (id:50787)
RE/MAX Premier Inc.
302 - 119 Lincoln Street
Welland (772 - Broadway), Ontario
Modern Luxury Brand New Never Lived In 2 Bedrooms, 2 Full Washrooms Condo Townhouse Apartment, Private Huge Terrace, 1 Surface Parking Spot # 40. Built By Rankin Construction. Located at the City's Rotary Park along the Old Welland Canal Recreation Corridor. Close to Shopping, Culture and Recreational Opportunities. Close to Welland Community Centre, Restaurants and Business Plaza. Open Concept Layout Features 9ft Ceilings and Quality Finishes. New Immigrants, Work Permit, Students are Welcomed ! (id:50787)
Ipro Realty Ltd.
183 Millbank Drive
London, Ontario
A perfect entry-level home located at Millbank Villas. This beautifully appointed townhome condominium complex situated in a serene residential area adjacent to a conservation area. This 3-bedroom unit boasts a spacious main-floor living room. with a walkout to a large deck, perfect for relaxing while overlooking the backyard and green space. The design extends to a generous dining room, ideal for both casual and formal gatherings. The second floor comprises a large primary bedroom, complemented by two additional generously sized bedrooms and a well appointed 4-piece bathroom. The fully finished lower level offers an additional recreational room, office/storage room, as well as a laundry room. (id:50787)
Royal LePage Terrequity Realty
59 Dawn Crescent
Cambridge, Ontario
Welcome to this beautifully maintained all-brick 3-bedroom detached home with a 1.5-car garage, located in an excellent, family-friendly neighborhood just steps from schools and parks. The spacious main floor features a bright, open layout with brand new laminate flooring and a stunning updated staircase that adds a modern touch. The ideal kitchen layout overlooks the backyard, so you can easily keep an eye on the kids while preparing meals. Set on a deep 120 lot, the outdoor space is perfect for family life, with a huge covered deck and hot tub, a fire pit area, kid-friendly zones, and a fully insulated, heated home office shed great for remote work or hobbies. Upstairs, you'll find three generously sized bedrooms, including a primary with a large walk-in closet. The finished basement offers a cozy rec room with a gas fireplace, a second open-concept area perfect for a home office or playroom, and a spa-like bathroom with a massive walk-in shower and jacuzzi tub. All appliances are included. This is a fantastic, move-in-ready home that checks every box for your growing family! (id:50787)
Royal LePage Meadowtowne Realty
973 Trailsview Avenue
Cobourg, Ontario
MOVE IN TO THIS NEW COBOURG TRAILS 4+1 BED 4 BATH PULLY DETACHED HOME. The Overland Design Hag An Incredible Layout Boasting A Raised Living Room With High Ceilings And Abundant Natural Light.9-Foot Ceilings Add To The Overall Sense Of Openness And Luxury. This House Has A Formal Dining, Family Room, Living Room With A Huge Open Concept Kitchen, Kitchen Comes With Wall Mount Microwave/Oven, Counter Top Range, UM Sinka Room In The Main Level With Access To A Huge Balcony To Enjoy Your Morning Coffee Facing A Pond. House Backs On To A Ravine Land. Double Car Garage, Laminate Floor On The Main Level, Hardwood Staircase, 4 Huge Rooms. Primary With 5 Pcs WR.L Room With Ensuite Bath, Jack & Jill Washroom. Cozy Up To The Gas Fireplace In The Great Room, And Enjoy The Convenience Of Upper-Level Laundry It Is A Great Location, Only Minutes To The 401, Downtown, And Shopping. (id:50787)
Homelife/future Realty Inc.
1305 St Clair Avenue W
Toronto (Corso Italia-Davenport), Ontario
Client RemarksGreat Location In The Vibrant And Affluent Neighbourhood Of Corso Italia. Situated Along St. Clair Ave W Near Dufferin St. This Prime Mixed Use Retail Property Has Excellent Exposure To Both Vehicle And Pedestrian Traffic. (id:50787)
Sutton Group-Admiral Realty Inc.
210 - 3006 William Cutmore Boulevard
Oakville (1010 - Jm Joshua Meadows), Ontario
Luxury Brand-New 1+1 Bed with 2 Full Washrooms in Prestigious Oakville location Fully Upgraded Gourmet Kitchen With Granite Countertop, Backsplash & Center Island With Storage And Seating. Spacious Den/Perfect For Home Office, 4 Piece Bath And A Convenient In-Suite Laundry With Stacked Washer/Dryer. Experience upscale living in this brand-new, never-lived-in one- bedroom plus spacious den in the heart of prestigious Oakville! Featuring 9ft ceilings, sleek laminate flooring, and an open-concept layout that is both bright and airy. The upgraded kitchen premium stainless steel appliances and ample storage perfect for cooking and entertaining. The large den offers flexibility as a guest room or home office. Located in one of Oakville most sought-after neighbourhoods, this condo is just minutes from top-rated schools, parks, shopping, fine dining, public transit, the GO Station, Highway 403 & QEW. Enjoy the convenience of one parking spot and one locker included. Don't miss out on this stunning home schedule a viewing today! (id:50787)
RE/MAX Real Estate Centre Inc.
483 Valermo Drive
Toronto (Alderwood), Ontario
Opportunity Knocks !! "Valermo Drive" situated in a vibrant, family-oriented neighborhood, stores/highways/restaurants/schools/15 mins driving to downtown Toronto. The house Welcomes You into An Open ground floor with a combination of kitchen, family, dining and living areas. Situated on a 50' x 133' Lot backing on a park you can enjoy the nice backyard, perfect for outdoor gatherings or hanging with the family and friends. Rare opportunity to develop, buy & build your dream home in the Heart of one of Etobicoke's most desirable neighbourhoods. A Separate Entry To The spacious lower level which has above grade windows, plenty of storage & 4 pc bathroom, potential for 3 bedrooms can be easily added ,The Separate Double Car garage has lots of storage space & plenty of room for parking! (id:50787)
RE/MAX Professionals Inc.
Lower - 233 Hullmar Drive
Toronto (Black Creek), Ontario
Fully Furnished One Bedroom Basement Apt With Utilities Included! Ideal Condo Alternative In Prime Location -- Close To York University And All Amenities! Ttc Bus Stop Right Outside The Front Door and Parking Space Included! Near The York-Spadina Subway And Major Highways (400, 401, And 427). Lovely Quiet Family-Friendly Neighborhood. Beautiful Spacious Living Area, And A Fireplace For Those Cozy Nights In. Huge Dining Room, Central Air, Private Laundry, Shared Side Yard. Short Walk To York University, Ideal For Faculty Member, Post Grad, Single Professional, Transit At Your Door, Near Schools, Parks, Shops & More! 1 Parking (Garage Excluded), Appliances, Kitchenware, Furniture Included! (Excluding Linens) Just Move In! (id:50787)
Sutton Group Realty Systems Inc.
311 - 41 Ferndale Drive S
Barrie (Ardagh), Ontario
Modern Living in the Heart of Barrie Step into this bright and stylish corner-unit condo offering over 1,400 sq ft of beautifully designed living space with no carpeting in sight! This 3-bedroom, 2-bath gem blends function and comfort with a layout perfect for a young professional couple, first-time buyers, or anyone looking to enjoy low-maintenance living without compromising on space or style. Located mid-Barrie, you're minutes from everything waterfront trails, shopping, restaurants, schools, and transit. Whether you're commuting, meeting friends downtown, or hitting the lakeshore on a weekend, this location keeps you connected to it all. Open-concept layout with tons of natural light Low condo fees mean budget-friendly & stress-free. Updated finishes and a clean, contemporary aesthetic. Spacious primary with ensuite bath and generous closet space with built in closet organization that the most discerning will love. Ideal work-from-home setup or room for guests! Private balcony for your morning coffee or evening unwind space. Pet-friendly building in a quiet, well-managed complex. Whether you're upsizing from an apartment or downsizing from a house, this unit hits that sweet spot of space, convenience, and modern vibe. Just move in and enjoy the lifestyle. (id:50787)
RE/MAX Crosstown Realty Inc.
3125 Vandorf Side Road
Whitchurch-Stouffville, Ontario
Gorgeous 10-acre lot of equestrian retreat in the heart of Whitchurch-Stouffville. Conveniently situated minutes from Highway 404, the property includes an inground pool, a private hot tub room, oversized deck, an exercise room, a horse riding arena with 28 stalls, solar panels, and much more. Step into sun-filled open concept living with pot lights throughout, hardwood floors, a gourmet kitchen, thoughtful and functional layout. Too many features to list, do not miss out on this rare opportunity. **EXTRAS** All appliances, Elfs (id:50787)
Exp Realty
63 Spyglass Hill Road
Vaughan (Glen Shields), Ontario
MUST BE BOOKED FOR A SHOWING!! Buy A Detached ENERGY CERTIFIED Home With A Price Of Semi-Detached. Beautifully renovated detached home featuring 3 spacious bedrooms with 2.5 washrooms. One Garage, Fenced Backyard, Freshly painted throughout, Super Bright With lots of Natural Lights, with a thoughtfully finished basement offering additional living space. Enjoy energy efficiency with a new Furnace/heat pump system and newly Insulated attic (Saving So Much On Your Utility Bills). Built-in garage and charming front porch add great curb appeal. Ideal family home in move-in condition, shows the pride of ownership. Don't miss this turn-key opportunity! (id:50787)
Search Realty Corp.
Right At Home Realty
1906 - 60 Brian Harrison Way
Toronto (Bendale), Ontario
This bright, airy and spacious 1-bedroom condo unit offers the perfect blend of functionality and modern comfort. As you step inside, you're greeted by an abundance of natural light pouring in through expansive windows, brightening the open-concept living space. The living area has ample room for both relaxing and entertaining and has an unobstructed view of the city. The open concept kitchen features a functional layout and plenty of cabinet space. Perfectly located and steps to: restaurants, food court, shops, entertainment at Scarborough Town Centre, transit & overlooking Scarborough Civic Centre. Excellent amenities include: 24-hour security, concierge, indoor pool, gym, guest suites, visitor parking, party room/meeting room and much more! (id:50787)
RE/MAX Ultimate Realty Inc.
102 - 2a Queensbury Avenue
Toronto (Birchcliffe-Cliffside), Ontario
Discover a Hidden Gem in the Upper Beaches!Welcome to Hunt Club Terrace, where boutique living meets modern luxury in this one-of-a-kind townhome one of only four in the entire complex! Tucked away on a peaceful, tree-lined street, this exclusive community of just 16 units offers a warm, intimate vibe that feels like home the moment you arrive. Step inside this stunning 2-storey, 2-bedroom townhome and experience thoughtful design that blends style, comfort, and functionality. From the moment you enter, a spacious foyer with plenty of storage to keep things effortlessly tidy.The open-concept living area features 9-foot ceilings and floor-to-ceiling windows that bathe the space in natural light. The kitchen design is exceptionally functional, with ample storage space, sleek stainless steel appliances, and an oversized quartz breakfast bar all beautifully lit by Phillips pot lights, ambient light strips, and stylish pendant lamps that let you set the perfect mood. A 2-piece powder room, convenient main floor closet, and easy access to your private locker. The architectural glass staircase is the home's piece de resistance, a striking statement, elegantly accented with Phillips light strips that add a sleek, modern edge. Upstairs, the hallway offers room for a custom wardrobe or extra storage. The brand-new LG ThinQ stacked washer and dryer (2024) add smart convenience to your daily routine.Wake up to sunlight streaming through floor-to-ceiling windows in the primary bedroom, complete with a Juliette balcony perfect for catching the lake breeze. Mirrored triple closets provide generous space, while the 5-piece bathroom features double sinks and serves both bedrooms.The second bedroom includes a spacious bonus nook ideal for a cozy reading corner, home office, or nursery.If youre craving the feel of a house without the hassle of maintaining one this is it. Say goodbye to cookie-cutter living and hello to your dream home. (id:50787)
RE/MAX Hallmark Realty Ltd.
5659 Gilmore Road
Clarington, Ontario
Welcome to 5659 Gilmore Road! This 65 Acre Property Of Gently Rolling Land Includes 2 Fully Detached Homes And A Huge 60x40 Ft Heated Workshop With Attached 100x40 Ft Steel Barn. Spring Fed Pond & 50 Acres Of Rented Farmable Land. Primary Residence had 3+2 Generous Sized Bedrooms, High Ceilings, Large Windows, Wood Floors, Huge Cold Cellar, A Large Laundry/Mud Room. Heated Inground Pool. Secondary Residence Is a Very Charming 2+1 Bedroom, 2 Bathroom With Cozy Front Porch. (id:50787)
Century 21 Percy Fulton Ltd.
411 - 65 Shipway Avenue E
Clarington (Newcastle), Ontario
Experience Serene Lakeside/Lakeview living in this charming 2-bedroom plus den in the Port Of Newcastle. ***Rarely Offered*** - This condo comes with 2 Owned Parking and a Huge Oversized Storage and Balcony. This beauty offers a harmonious blend of comfort and style, featuring an open-concept layout that seamlessly connects the living, dining and kitchen areas. The modern kitchen is equipped with stainless steel Frigidaire appliances and quartz countertops, catering to both everyday living and entertaining needs. Thousands spent on Hunter Douglas Electric Blinds. The primary bedroom serves as a private retreat with its spacious walk-in closet and ensuite bathroom. The additional bedroom and versatile den provide ample space for guests, a home office, or hobbies. Residents enjoy exclusive access to the Admiral's Clubhouse, offering resort-style amenities which includes a private theatre, indoor pool, sauna, pool table, fitness centre, library, meeting and party room and weekly socials in the Lakeside Banquet Facility. Proximity to the marina, walking trails and the tranquil shores of Lake Ontario completes the idyllic living experience. (id:50787)
Search Realty
84 John Tabor Trail
Toronto (Malvern), Ontario
Priced To Sell!!! Motivated Seller!! Detached Bangalow home with Walk-out 2BR basement apartment with Separate entrance. Bright, Spacious & Well Maintained 3+2 Bedroom in the Quiet, Convenient Neighbourhood at Morningside & Sheppard, The basement apartment with a separate entrance, living room, separate kitchen and 3Pc bathroom could be a great feature for the large family, in-laws, or to generate rental income. This home comes with a fully paid-off Water softener and water purifier. The property is located near educational institutions like the University of Toronto Scarborough, Centennial College, and Seneca College, as well as its proximity to Highway 401, Malvern Town Centre, Rouge Park, TTC Transit, Schools, Recreation Centre & Medical Facilities makes it a convenient option for both students and families. Very good place to live and grow a Family. Your Dream Home Awaits! **EXTRAS** 2Fridge, 2Stove, Washer & Dryer, Water Purifier & the water softner (id:50787)
Right At Home Realty
1525 Sturgeon Court
Pickering (Amberlea), Ontario
Beautiful 2 Storey Home On A Peaceful St With Friendly Neighbours In West Pickering. Furnace/Ac/Roof, Quartz Countertop In Kit W /Ss Fridge & D/Washer, M/Bath Reno, New Dr Handles Throughout The Main Flr & Upstairs. Great Layout W/ Formal Dining Rm, Family Rm W/ Fireplace & Eat-In Kitchen W/ Walkout To Deck. Large Primary Bedroom W/ Walk-In Closet & Ensuite Bathroom & 3 Generous Sized Bedrooms. Basement Is Finished With 2 Bedrooms, Kitchen (W/Oven, Washer & Dryer), Bathroom & Sept Entrance. Perfect for In Laws or Multiple Families. Close To 401, All Amenities In Durham/Pickering & Quick Drive To Toronto. (id:50787)
Century 21 Percy Fulton Ltd.
2601 - 225 Village Green Square
Toronto (Agincourt South-Malvern West), Ontario
1-Bedroom + Den Unit That Features A Spacious Layout, Sleek Finishes, A Contemporary Kitchen With Stainless Steel Appliances, And A Versatile Den Perfect For A Home Office Or Guest Space. Large Windows Fill The Space With Natural Light, Creating An Inviting Atmosphere. Located In The Desirable Kennedy And 401 Neighborhood, This Property Offers Unparalleled Convenience. Just Minutes Away, Explore Shopping And Dining At Scarborough Town Centre Or Enjoy A Leisurely Stroll Through Agincourt Park. Commuters Will Appreciate The Nearby Kennedy GO Station, TTC Subway, And Easy Access To The 401 Highway, Ensuring Seamless Connectivity Across The City. With Schools, Grocery Stores, And Entertainment Options All Within Reach, This Unit Combines Modern Living With Exceptional Convenience. (id:50787)
Condowong Real Estate Inc.
Main - 50 Neelands Crescent
Toronto (Morningside), Ontario
Prime Location! Conveniently Situated With Easy Access To Highway 401And In Close Proximity To Schools, Parks, The University Of Toronto, Centennial College, The Pan Am Centre, Public Library, Hospital, Ttc, And A Wide Range Of Other Amenities. This Beautiful Home Is Located In A Highly Sought-After Neighborhood. The Main Floor Features A Bright And Spacious Open-Concept Living Area Seamlessly Combined With A Mode Kitchen. The Breakfast Area Offers A Walk-Out To The Backyard, Perfect For Outdoor Enjoyment. The Second Floor Includes Three Generously Sized Bedrooms. The Primary Bedroom Features A Walk-In Closet And A Private Ensuite Washroom. The Remaining Two Bedrooms Each Have Their Own Window And Closet, Providing Ample Natural Light And Storage Space.**Please Note: The Main Floor Tenant Is Responsible For 70% Of All Utility Costs.** (id:50787)
Homelife/future Realty Inc.
43 Par Avenue
Toronto (Woburn), Ontario
Welcome to 43 Par Avenue, Toronto, a beautifully maintained 2-bedroom, 1-bathroom basement unit nestled in a quiet and family-friendly neighbourhood. This charming home offers the perfect balance of comfort and convenience, making it an excellent choice for professionals, small families, or students.The unit features a spacious layout with bright and inviting living areas, complemented by generously sized bedrooms. The updated bathroom and functional kitchen with modern appliances add to the appeal, while ample storage ensures practicality for everyday living.Located just minutes from shopping, schools, parks, and public transit, this property provides the ideal setting for a cozy and well-connected lifestyle.Schedule your viewing today to see all that this lovely space has to offer! (id:50787)
Royal LePage Vision Realty
102 Stagecoach Circle E
Toronto (Centennial Scarborough), Ontario
MUST SEE FREEHOLD TOWNHOME OVERLOOKING RAVINE. MODERN AND VERY SPACIOUS LAYOUT. MOVE IN CONDITION. 3 FULL BATHROOMS , 4 SPACIOUS BEDROOMS . SECLUDED FAMILY NEIGHBORHOOD IN THE HEART OF THE CITY. MINS TO TTC AND 401. PARKS AND SHOPPING .HARDWOOD FLOORS , STAINLESS STEEL APPLIANCES, GAS STOVE . GRANITE COUNTER TOPS. POT LIGHTS IN LIVING AREA. A DREAM KITCHEN WITH EXTRA CABINET SPACE AND BUILT IN DESK AREA. HUGE BREAKFAST AREA. W/O TO BALCONY FROM KITCHEN OVERLOOKS BEAUTIFUL VIEW OF RAVINE. THE GROUND FLOOR BEDROOM W/O TO GOOD SIZE GARDEN. GROUND FLOOR BEDROOM CAN BE USED AS A OFFICE SPACE. LAUNDRY IN BASEMENT AREA FINISHED . PERFECT HOME FOR NATURE LOVERS , DEERS CAN BE SPOTTED OCCASIONALLY. CALIFORNIA SHUTTERS THROUGH OUT. (id:50787)
Century 21 Innovative Realty Inc.
RE/MAX Royal Properties Realty
30 - 25 Cardwell Avenue
Toronto (Agincourt South-Malvern West), Ontario
Welcome To A Large End Unit Condo Townhouse In The Toronto's Vibrant Agincourt Community. Bright And Spacious Living Room With Cathedral Ceiling. Ceiling Fan In Living Room. Low Maintenance Fee In A Convenient Location. Back To Ravine. Walk Out Basement. Cul De Sac. Newly Renovated and Painted Kitchen & Bathrooms. Granite Counter Top In Kitchen. Quartz Countertop In Primary Bathroom. Steps To Supermarkets, Banks, Restaurants, Library and Agincourt Mall. Minutes to Scarborough Town Center, Go Train, TTC, Parks, Schools, Golf Course, Hwy 401/DVP. Windows In Kitchen, Breakfast Area And Third Floor (2021). Washer (2021). Roof (2018). Status Certificate Available Upon Request. (id:50787)
Prestigium Real Estate Ltd.
331 Conlin West Road
Oshawa (Northwood), Ontario
Welcome to 331 Colin Road West. A rare gem in the heart of North Oshawa, sought-after Northwood Community! This beautifully renovated home offers approx. 3000 sq ft of finished living space on a premium 75x200 ft lot, surrounded by green space and clear views. Thoughtfully updated from top to bottom, this one-of-a-kind property features 4 spacious bedrooms, 3 modern bathrooms, and a fully finished walk-out basement with separate entrance perfect for rental income or an in-law suite.The open-concept layout is filled with natural light and showcases stunning upgrades including all-new flooring, pot lights throughout and upgraded light fixtures, elegant wainscoting, and a sleek custom kitchen with quartz countertops, large island, and quartz backsplash. Enjoy indoor-outdoor living with multiple decks on the main floor and a terrace and balcony on the second level, ideal for entertaining or relaxing. Additional upgrades include a new roof, oversized garage doors, and fully landscaped front and rear yards. The massive backyard offers endless possibilities for outdoor enjoyment or future expansion. Located minutes from Durham College, Ontario Tech, Highway 407, parks, trails, and all essential amenities, this home is the perfect blend of modern luxury and peaceful living. Dont miss your chance to own this extraordinary property come see it for yourself and fall in love with everything 331 Colin Road West has to offer! (id:50787)
Pinnacle One Real Estate Inc.
RE/MAX Hallmark First Group Realty Ltd.
2 - 216 Seaton Street
Toronto (Moss Park), Ontario
Stunning 2-Bedroom Fully Furnished Apartment for Rent in Historic Cabbagetown within walking distance to George Brown St James Campus,TMU, and the Eaton Centre. 3D Virtual Tour Available! Step into this impeccably renovated 2-bedroom apartment, where contemporary livingmeets historical charm in the heart of one of Toronto's most sought-after neighborhoods, Cabbagetown. Located in a beautifully restoredhistoric building, this apartment blends modern style with classic features for a truly unique living experience. From top to bottom, no detail hasbeen overlooked in the recent renovation, offering you an incredible quality of living. The space boasts 9+ ft ceilings, exposed brick walls, andhardwood foors throughout, adding warmth and character to the bright, open-concept layout. Enjoy the perfect balance of old-world charm andmodern luxury with pot lights throughout for a sleek, contemporary feel. The apartment comes fully furnished, and thoughtfully designed withWhirlpool stainless steel appliances, including a fridge, stove, and a full-size dishwasher, ensuring both style and functionality. High-speedinternet is included, so you're all set for work or play. Plus, enjoy the convenience of a monthly cleaning service for everything outside of thebedrooms keeping your living space immaculate with minimal effort. Additional features include a buzzer system for secure entry, sharedoutdoor space for relaxing or entertaining, and secured parking available for $100 extra. Located just steps from local cafes, parks, and shops,this apartment offers the best of both worlds: a tranquil retreat within walking distance of all that Cabbagetown has to offer. Whether you'relooking for a temporary stay or a long-term home, this is the perfect place to experience modern comfort in a historic setting. Available now.Don't miss your chance to live in this exceptional apartmentschedule a viewing today! **$100 chargeback for dedicated in-suite Hi-speedinternet** (id:50787)
RE/MAX Plus City Team Inc.
32 Beechwood Avenue
Toronto (Bridle Path-Sunnybrook-York Mills), Ontario
South York Mills Stunner! Nestled In The Prestigious Bridle Path Enclave Among Luxurious Custom Estates, This Executive Home Offers 4,140 Square Feet Of Meticulously Designed Living Space, This Residence Has Undergone A Complete Transformation, Featuring Sleek Modern Finishes While Maintaining The Architectural Charm And Curb Appeal. The Striking Front Elevation Hints At The Refined Interior, Marrying Classic Character With Modern Style. An Inviting, Open-Concept Layout That Effortlessly Blends Living And Dining Areas, Ideal For Both Everyday Living And Upscale Entertaining. The Soaring Ceilings, Oversized Windows, And Multiple Skylights Bathe The Home In Natural Light, Creating An Airy, Uplifting Ambiance Throughout. A Chef-Inspired Kitchen, Complete With A Large Center Island, Top-Of-The-Line Miele Appliances, And Stunning Calacatta Slab Countertops And Backsplash, Overlooking The Spacious Family Room, This Culinary Space Is As Functional As It Is Beautiful Perfect For Hosting Guests Or Enjoying Family Time. Additional Main Floor Features Include A Dedicated Private Office, A Well-Appointed Mudroom With Separate Entrance, And A Serene Backyard Oasis, Offering A Private Retreat For Outdoor Relaxation And Summer Entertaining. The Elegant Principal Suite Offers A Spa-Like 7-Piece Ensuite, Fireplace & Walk-In Closet. Finished Lower Level With A Large Rec Room, Generous Storage, Nanny Room And Full Bath . Prime Location Walk To Top-Ranked Schools, Parks & TTC. A Rare Blend Of Luxury And Convenience In One Of Toronto's Most Coveted Neighborhoods! (id:50787)
RE/MAX Realtron Barry Cohen Homes Inc.
1505 - 1 Yorkville Avenue
Toronto (Annex), Ontario
Gorgeous Luxury 3 Bed 2 Full Bath 797 Sq Ft Corner Suite With Parking & Locker In Canada's Finest & Most Desirable Address 1 Yorkville; Singular, Slender, & Sensational With Contemporary Expression Of Elegance & Intrigue. Freshly Painted. Bright and Open Concept Functional Layout With Large Living/Dining Surrounded By Floor To Ceiling Windows with Great Views Of City and Downtown. Top-Line Modern Built-in Appliances, Luxury Finishes and Top-Quality Workmanship. World Class Amenities: Outdoor/Indoor Pools, Hot tub, Sauna, Steam Room, Spa, Rest Lounge & Aqua Massage, Cross Fitness Studio/Gym, Yoga Studio, Dance Studio, Barbecue, Catering Kitchen, Juice Bar, Green Walkway, Multi-Media Lounge, Outdoor Theatre, Rooftop Entertainment, Zen Garden. Outstanding Location; Minutes Away From Designer Boutiques On Bloor St Hermes, Holt Renfrew, Gucci / Louis Vuitton & Daniel Boulud Café At Four Seasons, City's Finest Restaurants. Nearby Bloor & Yonge Subway Lines & Underground Path. Walking Distance To U Of T. Toronto Library Around the Corner. (id:50787)
World Class Realty Point
648 Somerville Drive
Newmarket (Stonehaven-Wyndham), Ontario
Welcome Home! This Immaculate 4-Bedroom Beauty is Located in the Sought-After Community of Stonehaven Set On A Pool Sized Premium Lot. Fabulous Open Concept Living, west exposure fills the space with natural light throughout the day, Customized/Upgraded Kitchen with Quartz Countertops & Large Centre Island with seating & ample storage. Walk Out from the Breakfast Area to a Large Deck, BBQ Area and low maintenance Landscaped Backyard, beautiful stone and Patio Pavers compliment a Custom-Built Cedar Pergola with Electricity. Sun filled Great room with Gas Fireplace, Hardwood Floors Throughout, 9 ft smooth ceilings with custom crown on the main floor. Large Primary Suite with His & Hers Walk in Closets and 5 Piece Ensuite. All Bedrooms are A Great Size. Direct Garage Access to Mudroom Just off the Kitchen. 2 Car Heated Garage with Epoxy Floor and Custom Built-ins, and Lots of Storage. Home Backs to Walking/Bicycle path. Close to All Amenities, Quick Access to 404, Go Train. Pride of Ownership. Original Owners. Laundry Options On 2nd Floor & In the Basement. (id:50787)
Royal LePage Your Community Realty
305 Woodworth Drive
Hamilton (Ancaster), Ontario
Welcome to your next home sweet home! This charming residence offers a perfect blend of comfort, convenience, and community in a family-oriented, mature neighborhood. Boasting a 3+1 bedroom layout with 2 bathrooms, this house guarantees ample space for both relaxation and entertainment. Step inside to a welcoming atmosphere where each room beckons with potential. A plus here is the primary bedroom, ensuring peaceful, private space. The walk-out lower level adds an enticing element of versatility, ideal for an office, or playroom.The property highlights a private backyard oasis, perfect for outdoor dining on warm summer evenings or sipping your morning coffee in tranquility. Additionally, the two-car garage provides convenient and secure vehicle storage.Location is king! Nestled within reach of top-rated Ancaster High Secondary School, extensive shopping at Fortinos Ancaster, and the scenic Hamilton Golf and Country Club all under approximately 2.5 kilometers away. The GARNER at WOODMOUNT bus station is on your doorstep, ensuring connectivity to the wider city.If recreation is your thing, Meadowlands Community Park offers lush green spaces just a few minutes drive away. This area is not just a place to live, its a community to belong to.This property is not just a house; it's the backdrop to your life's best moments. Ready to make the move? Your perfect lifestyle awaits. (id:50787)
RE/MAX Escarpment Realty Inc.
105 Mary Street
Creemore, Ontario
Welcome to 105 Mary Street, a beautifully laid-out bungalow sitting on a double lot in the heart of charming Creemore. Thoughtfully designed and impeccably maintained, this home offers exceptional space and comfort for everyday living and entertaining. The main level features vaulted ceilings, rich hardwood floors, and an airy layout with two spacious bedrooms, two full bathrooms, and a bright den, perfect for a home office or cozy sitting area. The generously sized primary suite includes a large ensuite bathroom with in-floor heating, and a walk-out to the covered back deck, ideal for quiet morning coffee or evening unwinding. The eat-in kitchen shines with quartz countertops and ample cabinetry, flowing seamlessly into a formal dining area and welcoming foyer. The fully finished lower level extends the living space with two additional bedrooms, a full bathroom, fireplace, and generous room for a family room, play area, or home gym. Enjoy indoor-outdoor living with both a covered front porch and covered back porch, each equipped with retractable Phantom screens, bringing in the breeze while keeping the bugs out. The landscaped yard and attached two-car garage add to the homes appeal, all set on an expansive double lot with room to relax or play. Located just a short stroll from Creemore's boutiques, cafes, and parks, this home is the perfect blend of village charm and modern convenience. (id:50787)
RE/MAX Hallmark Chay Realty Brokerage
206 Johnston Street
Port Colborne, Ontario
Welcome to 206 Johnston Street! This 1096 sq. ft. bungalow is situated on a corner lot on a dead end street across from Johnston Street Playground, making it ideal for those with young children or grandchildren. Featuring 3+1 bedrooms, 2 bathrooms, updated kitchen with plenty of cupboard space, and detached single car garage. The basement features a generous sized rec-room with gas fire place, additional bedroom (partially finished), kitchenette and 3pc. bathroom, making it perfect for those requiring in-law capability. Located near several amenities including Vale Health & Wellness Centre, Nickel Beach, Restaurants, Highway 140, and also walking distance to schools, and the Friendship Trail. (id:50787)
The Agency
204 Boardwalk Way
Thames Centre, Ontario
Welcome to 204 Boardwalk Way Luxury Living in the Sought-After Boardwalk at Millpond Community. Step into refined elegance with this stunning 2,965 sq. ft. home built by Richfield Custom Homes, located in one of Dorchester's most prestigious neighbourhoods. Just minutes from Highway 401 (Exit 199), this property offers the perfect blend of quiet suburban charm and convenient access to major routes. Meticulous craftsmanship and upscale design throughout Spacious, open-concept Living and Dining area. Heart of the home is a chef's dream kitchen featuring luxurious quartz countertops, high-end JennAir appliances, and an expansive layout perfect for entertaining and gourmet cooking. Retreat to the primary bedroom suite, where you'll find his and hers walk-in closets and a spa-inspired ensuite complete with a freestanding soaker tub, a tiled glass shower, and a double vanity with top-tier finishes throughout. Prime location in a family-friendly, nature-surrounded community. Close proximity to all amenities. (Minutes away from Shoppers, Pizza Hut, Tim Hortons, McDonalad's etc.) (id:50787)
RE/MAX Gold Realty Inc.
214 - 107 Roger Street
Waterloo, Ontario
An absolute showstopper at a mind blowing rent price! Welcome to Spur Line Common Condos, in the heart of Waterloo. This spacious and brand new condo provides all the amenities that one wishes for! Open concept Kitchen equipped with SS Appliances, Quartz Countertop & Built-in Microwave. Spacious 2 Bedrooms with a large Window and wood floor plus 2 full washrooms. Corner unit with full access to sunlight. A spacious living area that opens to a bright balcony that will lighten up your day, anytime. Ensuite laundry so no hassle washing clothes. Ideal location close to Google Headquarters, Go-station, Grand River Hospital, 3 KM to LRT, Wilfrid Laurier University, University of Waterloo, Conestoga College, Parks, Walking Trails, Community Centre and much more. (id:50787)
Homelife/miracle Realty Ltd
T101 - 62 Balsam Street
Waterloo, Ontario
Location, Location, Location. Steps to Both Waterloo and Wilfred Laurier Universities, Shopping, Transit, Restaurant, Best for University Student or Professionals, 3 rooms are available from 1st of May for short term lease till August 28th 2025. All 4 bedrooms are available from 1st of September, All rooms are Furnished with double bed, mattress, Study Desk and Chair. Newly painted ready to move in. Kitchen is equipped with Granite counter tops, Fridge, Stove, Dishwasher, Microwave. Breakfast area. Large Living /Dinning Area. Internet is included. Tenants to pay Gas and Hydro bills. There is laundry room with washer and dryer. This is Legal 4 bedrooms student housing. One room per person. One Underground parking is available for lease $195 per month extra from May 1st 2025 (id:50787)
Homelife Superstars Real Estate Limited
10 - 625 Blackbridge Road
Cambridge, Ontario
Absolutely stunning end-unit townhome in the heart of Cambridge, featuring a walk-out basement and a ravine lot. This open-concept home boasts a bright and spacious living room with unobstructed rear views, creating a serene and inviting atmosphere. The updated kitchen is equipped with stainless steel appliances, granite countertops, and a built-in dishwasher, while the large breakfast area is perfect for gatherings. Upstairs, you'll find three generously sized bedrooms, a versatile flex/den space, and two full washrooms. The primary suite offers a luxurious ensuite and a spacious walk-in closet. Convenient second-floor laundry adds to the home's functionality. The walk-out basement presents endless possibilities for additional living space or an in-law suite. Surrounded by nature and scenic trails, this home offers a peaceful retreat while still being conveniently located just minutes from Highway 401 and a short drive to Hespeler Village. A must-see home in a prime location. (id:50787)
RE/MAX Realty Services Inc.
54 - 288 Glover Road
Hamilton (Fruitland), Ontario
Welcome to #54-288 Glover Road, a stunning Branthaven built 4-bedroom, 3.5-bath townhouse nestled in the heart of sought-after Stoney Creek. With approximately 1,715 sqft of thoughtfully designed living space, this modern home offers the perfect blend of style, comfort, and functionality for todays busy lifestyle. Step inside to discover a bright, open-concept layout featuring a gourmet kitchen complete with brand new stainless steel appliances ideal for both everyday meals and entertaining guests. The spacious living and dining areas flow seamlessly to a large outdoor balcony, perfect for relaxing with a morning coffee or hosting summer BBQs. Upstairs, you'll find generously sized bedrooms, including a primary suite with walk-in closet and 3-pc modern ensuite bathroom for added privacy and comfort. Fourth bedroom located on the main floor has its own private 4-pc ensuite. The attached garage provides secure parking and additional storage, while the unfinished basement offers endless potential to customize your space. Set in a family-friendly neighborhood, you're just minutes from parks, schools, shopping, and highway access making this location as convenient as it is desirable. Don't miss the opportunity to make this stylish townhouse your next home! (id:50787)
Royal LePage Burloak Real Estate Services
8089 Cole Court
Niagara Falls (220 - Oldfield), Ontario
Beautiful Family Home on a Quiet Street, in a Family Neighborhood, Great Location, Close to all Amenities, 5 min from Hwy QEW *** Comes with 2 car parkings on the Driveway PLUS ONE GARAGE. and and a Beautiful Fenced Backyard, awaiting your Creativity. Master Bedroom with Ensuite and 2 Bedrooms with an Additional Bathroom on the Upper Level come with a Big Linen Closet and Laundry for your Convenience. Option of Leasing with all Indoor Furniture as seen at an additional price. (id:50787)
Homelife/miracle Realty Ltd
12 Bayview Drive
Kawartha Lakes (Emily), Ontario
A once in a generation lakefront opportunity, this charming, raised bungalow on half an acre has 88'+ of waterfront on Chemong Lake in the Lakeside Community at Fowlers Corners, known for its great fishing.This home has been fully renovated with luxury materials, new kitchen/ wet bar, appliances, furnace / AC, flooring, security cameras, smart lock/smart thermostat, Deck, Gutters/Soffit /Downspout and so much more. You'll find a lower level with a walkout to the backyard, a large family room with wet bar.The large yard has a fire pit & ample room for relaxing or yard games. The shed provide a place to store all your lakeside essentials. (id:50787)
Zolo Realty
2909 Dundas Street W
Toronto (Junction Area), Ontario
Priced at under $390 psf above grade & completely rebuilt in 2001, this 3 storey building located on one of the best blocks of the Junction, will generate a 6.0% cap rate fully leased. Can be configured as main floor retail with full basement & 5 large, renovated, legal, residential apartments. Approx 3 x 3,000 sf per floor plus full finished bsmt. Excellent opportunity for an investor or user. Located in Prime Junction Area in vibrant retail node surrounded by trendy restaurants and boutique retail. (id:50787)
Bosley Real Estate Ltd.
2909 Dundas Street W
Toronto (Junction Area), Ontario
Priced under $390 psf above grade & completely rebuilt in 2001. The entire 3rd floor and rear second floor are now vacant allowing a unique opportunity for a Buyer to occupy over 4,000 sq. ft as contiguous living space with over $10,000 a month in supplementary income from the lower levels. This is also an excellent investment opportunity with and estimated return of 6% after expenses. Currently configured as main floor retail & 10 residential apartments. Approx 3,000 sf per floor plus finished bsmt. Excellent opportunity for an investor with stable income from well-established Tenants (id:50787)
Bosley Real Estate Ltd.
112 Connolly Crescent
Brampton (Sandringham-Wellington), Ontario
Stunning Totally Renovated Home in Prime Location! This beautifully renovated, spacious semi-detached home offers comfort, style, and modern living at its finest. Featuring 3 generous bedrooms, 4 washrooms, and a completely finished 3-bedroom basement with a separate entrance, this property provides incredible versatility and income potential. Step into a thoughtfully designed main floor with a combined living and dining area, and a bright, spacious family room centered around a cozy fireplace perfect for relaxing or entertaining. The upgraded kitchen is a chefs dream, show casing top-of-the-line appliances, extended cabinetry, quartz countertops and backsplash, and elegant porcelain flooring, all opening seamlessly into the family room. Pot lights illuminate the home throughout, adding a modern touch. Upstairs, the primary bedroom retreat boasts a luxurious 5-piece ensuite with a Juliet tub and his-and-hers closets. The additional two bedrooms are well-sized, featuring vinyl flooring and abundant natural light.The new basement, finished with care and quality, includes 3 bedrooms, a full kitchen with new appliances, a 4-piece bath, a large living area, and its own laundry with a new washer and dryerideal for extended family or rental income.Enjoy the fully concreted backyard, perfect for summer BBQs and family gatherings. Additional features include an entrance from the garage, an extended concrete driveway with ample parking, and a new backyard shed. Upgrades & Renovations 2023: All flooring, kitchen (cabinets, quartz counters, backsplash), all appliances, pot lights, staircase with iron spindles, zebra blinds, all washrooms, full basement, roof, furnace, washer & dryer, front door; In 2024: Air conditioning unit, backyard shed...and much more! Ideally near schools, libraries, bus stops, places of worship, sports facilities, grocery stores, and with easy access to Highway 410. This property isn't just a homeit's a lifestyle. Don't miss this rare opportunity! (id:50787)
RE/MAX Real Estate Centre Inc.
1008 - 1910 Lake Shore Boulevard W
Toronto (South Parkdale), Ontario
Experience luxury living with breathtaking views of Lake Ontario in this stunning corner unit located in the vibrant South Parkdale community. This spacious 2-bedroom + den, 2-bathroom suite offers approximately 1,090 sq. ft. of living space plus a private west-facing balcony, perfect for enjoying sunsets.The unit features floor-to-ceiling windows that fill the space with natural light and showcase spectacular lake views from every room. The separate den is thoughtfully used as a breakfast area, enhancing the functionality of the layout. Quality upgrades include top-of-the-line stainless steel appliances, and soaring 9-ft ceilings. Convenience abounds with one underground parking space and a locker. The building boasts exceptional amenities such as a rooftop deck/garden, guest suites, and more. Ideally situated steps from Beach, High Park, the Martin Goodman Trail, and TTC at your doorstep. Just minutes from downtown Toronto, the QEW, shopping, and the vibrant communities. Dont miss the chance to live on the water. This is luxury, location, and lifestyle at its best! **EXTRAS** Fridge, Stove, Dishwasher, Microwave, Washer & Dryer, All Elf's And Window Coverings. Building Amenities Inc: Concierge Service, Visitor Parking, Rooftop Patio With Bbqs, Party Room, Bike Storage. Hydro Extra, Tenant's Insurance Required. (id:50787)
RE/MAX Hallmark Realty Ltd.
20 Earnscliffe Circle
Brampton (Southgate), Ontario
Welcome to this beautiful updated 4 Bedroom family home in Brampton's Southgate neighborhood-perforce for the first time home buyer or even an investor. The main level features modern flooring, a large bright Living and Dining Space and a functional Kitchen overlooking the backyard. Upstairs, there are four generous sized bedrooms ideal for a growing family. This home has a legal 2 Bedroom basement apartment, with separate side entrance, making it perfect for extended family or rental income. The backyard has large concrete patio, perfect for summer BBQ and a storage shed. The home backs onto open green space with no homes behind, giving you extra privacy. The concrete driveway offers 6 car parking's. Located close to great school, Parks, transit, shopping and recreation centers. This home offers the perfect mix of urban convenience and Suburban comfort. This house has legal basement. (id:50787)
RE/MAX Experts
709 - 86 Dundas Street East
Mississauga (Cooksville), Ontario
Excellent Location! Experience modern luxury with this brand-new 2-bedroom, 2-bathroom condominium at 86 Dundas St. E, Mississauga. Designed for maximum space and comfort, stylish bathrooms with high-end finishes, and a modern kitchen, in-unit laundry, 9-foot ceilings, and floor-to-ceiling windows that fill the space with natural light. Relax on your private large around unit 2 sides balcony with beautiful views. The residents have access to over 17,000 square feet of indoor and outdoor amenities, including a 24/7 concierge, exercise room, art gallery, yoga studio, party room, outdoor terrace, movie theatre, and co-working lounge. The outdoor terrace offers cozy fire-side seating, dining areas, and a play area for kids. Perfectly situated just steps from the new Cooksville LRT Station and within walking distance to Cooksville GO Station, this location ensures seamless connectivity across the GTA. Minutes away from Square One, Celebration Square, Sheridan College, and major highways, with nearby shopping, dining, and entertainment options. Dont miss this opportunity to own a luxury condo in one of Mississauga's most desirable locations. (id:50787)
Royal LePage Signature Realty







