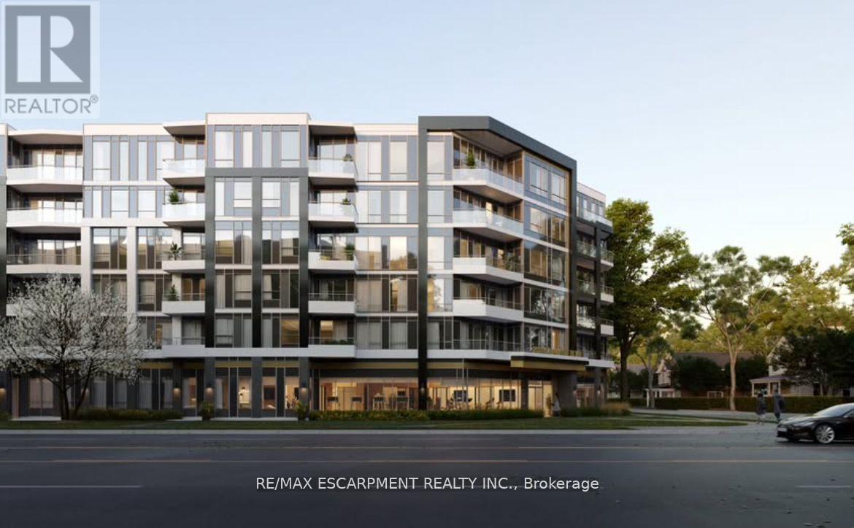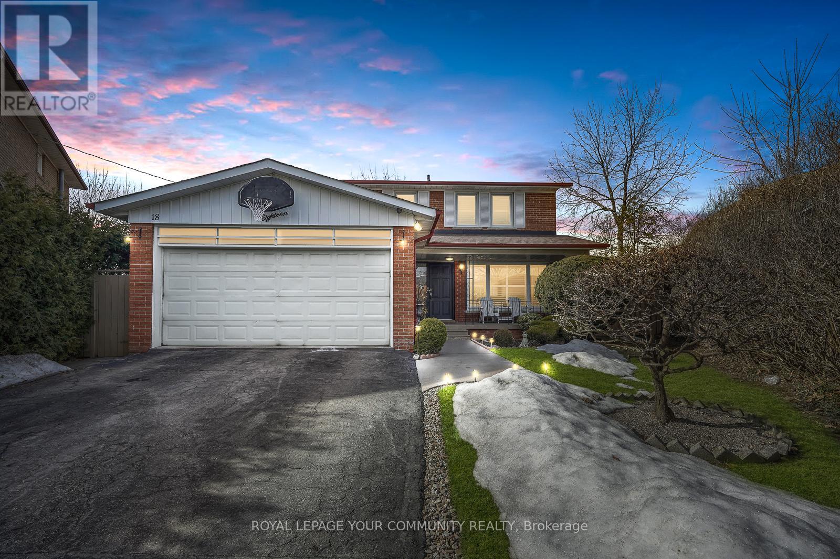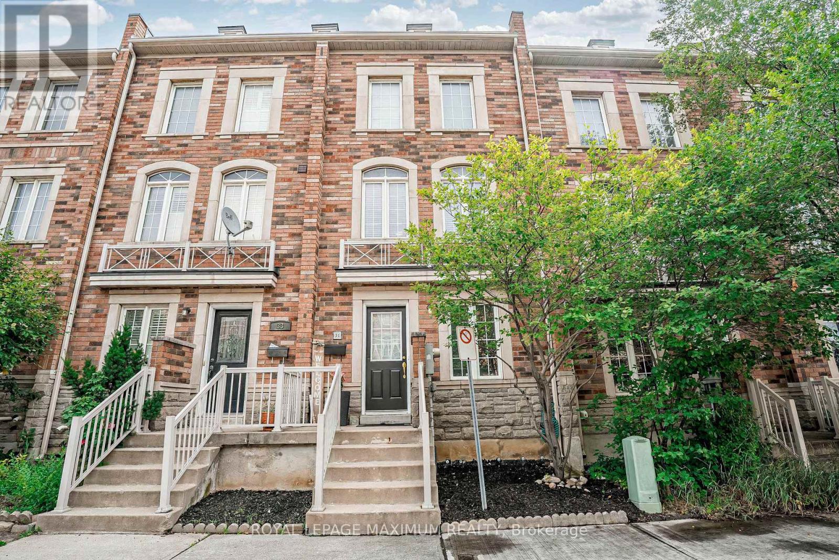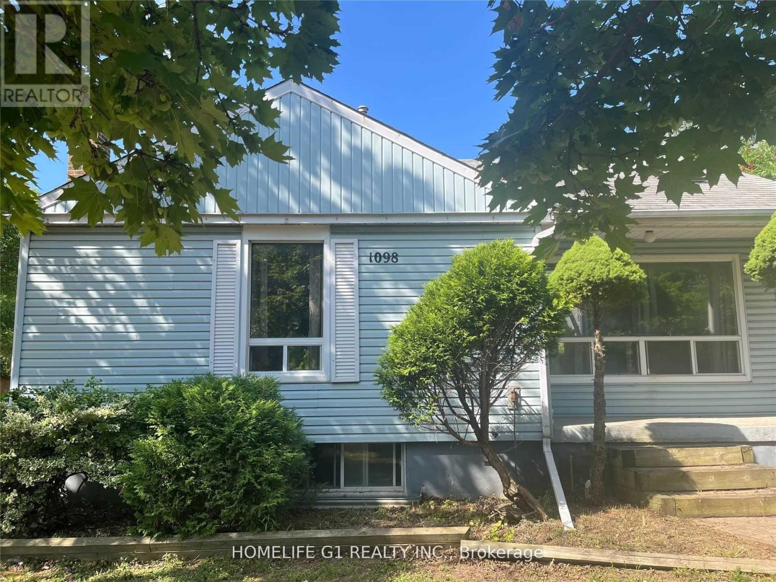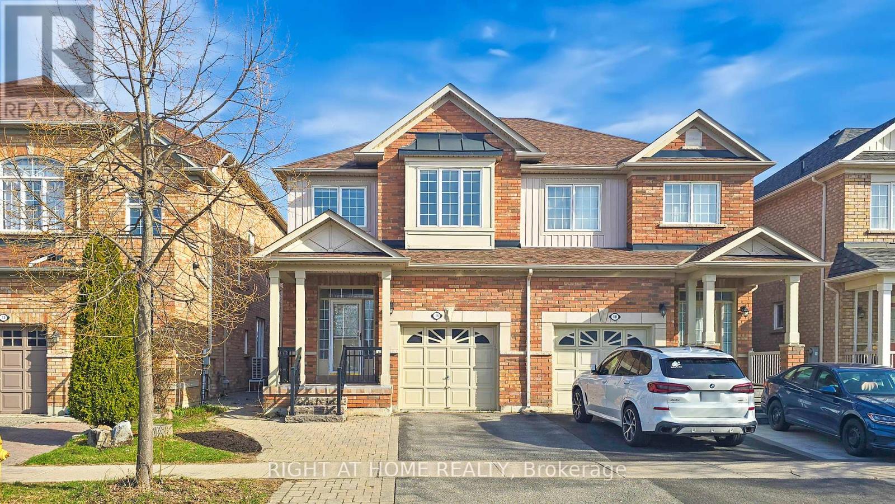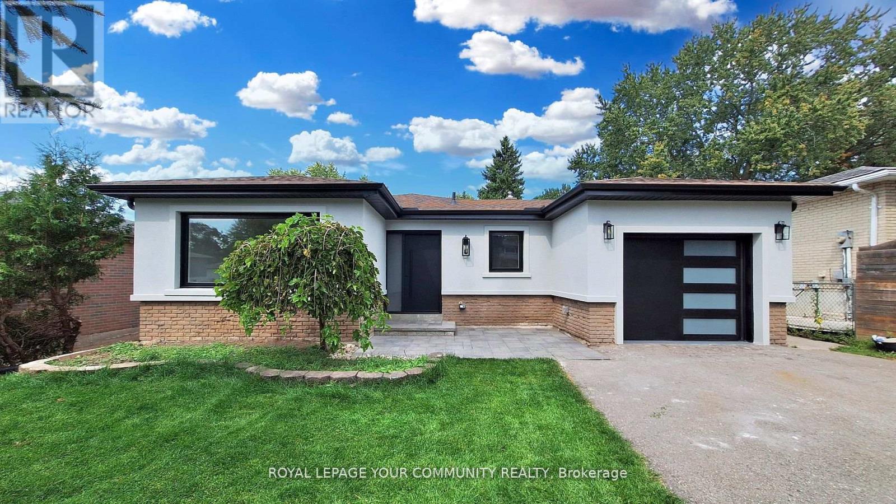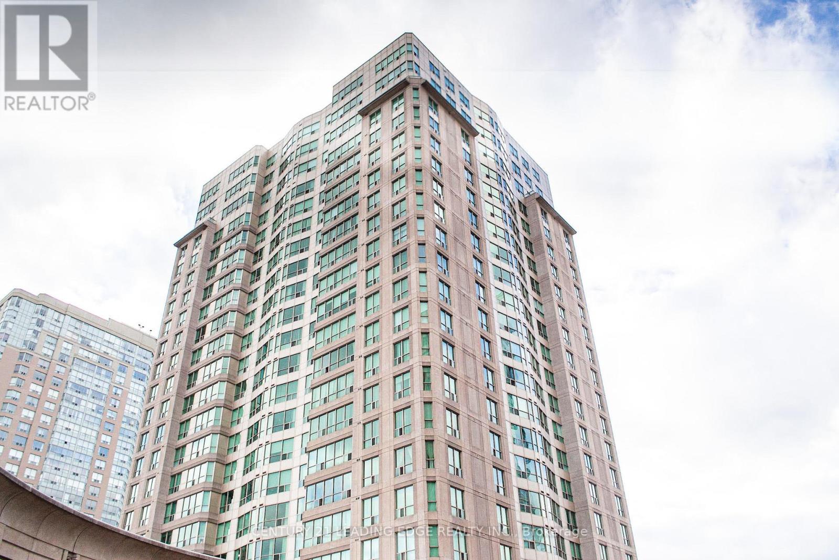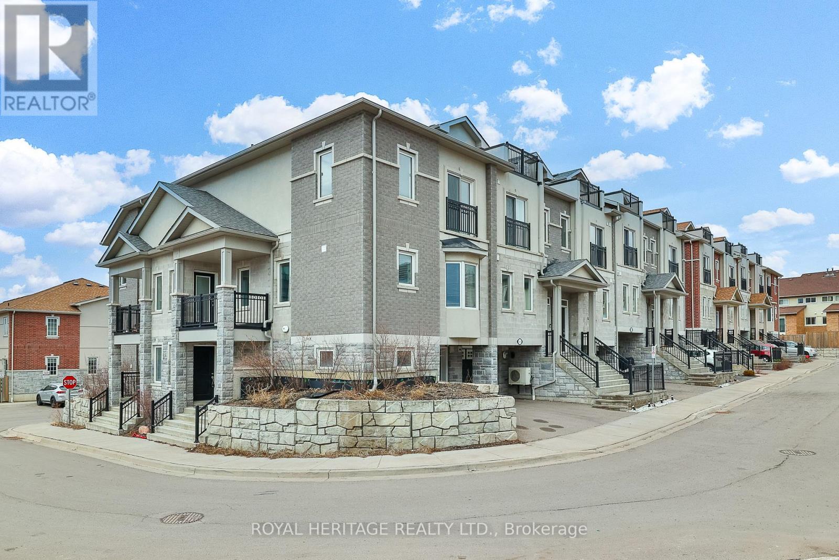221 Bowen Road
Fort Erie, Ontario
Discover the perfect blend of space, potential, and convenience in this generously sized 4 bedroom home! With 1 bedroom and 1 bathroom conveniently located on the main floor, this home offers both comfort and functionality. The 2nd bathroom and additional 3 bedrooms ensure plenty of space for everyone. The beautifully renovated auxiliary building adds incredible value, featuring 1 bedroom, 1 bathroom, a full kitchen, dining area, and a cozy living room, it’s ideal for extended family, guests, or even rental income. Looking for more room to grow? The large unfinished attic and basement provide a blank canvas to expand your living space or create the ultimate retreat. Outside, the good-sized lot offers ample parking for up to six vehicles, making it easy for guests or multi-car households. (id:50787)
RE/MAX Escarpment Realty Inc.
202 Everett Street
Markham (Wismer), Ontario
Prime location in Markham Wismer Community! Detached home w/4 ensuite bedrooms & double garage without sidewalk fit 3 cars! Master bedroom has closet organizer, 4 pcs ensuite w/double faucets & shower! Enclosed Porch w/ nicely done limestone steps! Fully interlocking from driveway around the property till the backyard! Hardwood floor all through main, 2nd, & basement! Wooden Staircase with Iron Balusters! 15 feet vaulted ceiling in living room & floor to ceiling window! 9 feet ceiling on main floor! Pot light all through! B/I shelf at family room for the TV! Modern kitchen in Hollywood style w/rainfall granite countertop & high end S/S appliance! Direct access to garage! Skylight in second floor! Finished basement w/2 bedrooms, a 3 pcs bathroom, & a rough-in kitchen! High ranking schools: Bur Oak S.S., Wismer P.S., closing to park, YRT, restaurants, banks, Tim Hortons, 24 hours McDonald, supermarket (Food Basic, The Garden Basket), Markville Mall, & New Kennedy Square. (id:50787)
Homelife New World Realty Inc.
101 - 11 Rebecca Street
Hamilton (Beasley), Ontario
Welcome to your stunning one-bedroom loft-style condo in the heart of downtown Hamilton, just off of the vibrant James Street North. This spacious, open-concept unit boasts impressive floor-to-ceiling windows that flood the space with natural light, creating an airy and inviting atmosphere. The modern industrial design features sleek finishes throughout, perfect for both relaxation and entertaining. Enjoy the convenience of in-suite laundry, making daily life a breeze. The condo's prime location places you steps away from trendy restaurants, eclectic shops, and local art galleries, offering the perfect urban lifestyle. This is your opportunity to own a piece of downtown charm in a thriving neighborhood. RSA. (id:50787)
RE/MAX Escarpment Realty Inc.
328 - 2501 Saw Whet Boulevard
Oakville (1007 - Ga Glen Abbey), Ontario
Experience a striking architectural design that seamlessly blends a tranquil natural setting with the vibrant, established community of South Oakville. This 2-bedroom, 2-bathroom suite offers 827 sq. ft, featuring high ceilings and expansive windows that flood the interior with natural light. Step out onto the open balcony for an outdoor retreat, and take advantage of the top-notch amenities including a gym, valet parking, 24/7 concierge, pet wash station, bike storage, and a rooftop common area perfect for entertaining in the summer. Ideally located with easy access to Highway 403, the QEW, and the GO Train, plus premium appliances and sleek finishes throughout. Close to amazing amenities including shopping, transit and schools! Book a showing today! (id:50787)
RE/MAX Escarpment Realty Inc.
1109 - 4130 Parkside Village Drive
Mississauga (City Centre), Ontario
Come and visit this ready-to-go, unmatched value, location, luxury, and lifestyle! Stunningly gorgeous Avia2 unit in the heart of vibrant Mississauga! This brand new, never lived in and unspoiled stylish unit, offers modern floors, spacious and elegant bathroom, and a bright open-concept kitchen featuring built-in appliances, quartz counter top, upgraded cabinets, large kitchen sink, and sleek backsplash. Enjoy serene southern views from the spacious balcony with preferred sun exposure layout. Located in the heart of Mississauga, it is a few steps away from LRT, Celebration Square, Library, Arts centre, Schools, Sheridan, Square One shopping mall, minutes to highways 401/403/QEW, transit, schools, and more. With its underground parking and a storage lockers, this home combines convenience, comfort, and style. Amazing amenities in the building, gym, party room, guest suites, Food Basics coming in the building, and more. Don't miss this opportunity to book your viewing today! Remarkably well priced, especially when combined with dropping Mortgage rates. **EXTRAS** This assignment sale opportunity comes from someone who has already navigated the lengthy & complex builder process, all you need to do is take over & step in & enjoy the new unit as a stylish home or investment. Don't miss this great value (id:50787)
Orion Realty Corporation
39 - 2441 Greenwich Drive
Oakville (1019 - Wm Westmount), Ontario
Dont Miss This Beautiful End Unit Condo Townhouse in Prestigious Milestone on the Park Brimming with natural light, this immaculate end unit combines style, comfort, and convenience in one of Oakvilles most sought-after neighborhoods. Ideally located just minutes from Oakville Hospital, renowned schools, shopping, and major highways, this home is perfect for modern living. Featuring a bright open-concept layout, a spacious living area with walk-out to a private balcony, two generously sized bedrooms, two sleek bathrooms, underground parking, and a private locker for extra storage this home truly has it all. (id:50787)
Century 21 People's Choice Realty Inc.
36 Frontenac Crescent
Brampton (Fletcher's Meadow), Ontario
This beautiful and spacious turn key 4-bedroom semi-detached home sits on a premium lot with one of the largest backyards in the area, featuring a fully upgraded, carpet-free interior with luxury vinyl flooring throughout the house including basement and popcorn ceiling removed for a sleek, modern look. "UPGRADES/RENOVATION UPTO $ 75,000 Approx." The modern kitchen boasts brand-new stainless-steel appliances, new quartz countertops, a new stylish backsplash, and a modern new staircase installed. The main floor includes separate living, dining, and family areas, complemented by New pot lights, New chandeliers, California shutters, New zebra blinds, and a smart thermostat. Upstairs, you'll find four generously sized bedrooms, including a master suite with a renovated ensuite. All washrooms have been fully upgraded with New vanities, New smart LED mirrors, New toilet bowls, and New modern hardware and accessories. For added convenience, a separate laundry room is also on this floor. The fully finished basement features a separate entrance, second kitchen, separate laundry, and a brand-new 3-piece washroom, making it perfect for rental income or multi-family living. Additional highlights include an extended driveway, central vacuum system, and a garden shed. Conveniently located near schools and shopping plazas, this home offers a perfect blend of comfort, and investment potential with excellent rental income opportuniti (id:50787)
Homelife Landmark Realty Inc.
18 Terryellen Crescent
Toronto (Markland Wood), Ontario
THIS HOUSE IS REALLY SPECIAL! STARTING FROM THE WELCOMING FRONT PORCH AND THE INVITINGENTRANCE, YOU WILL FEEL YOU HAVE FINALLY FOUND YOUR DREAM HOME AS SOON AS YOU STEP INSIDE ANDARE IMMEDIATELY CAPTIVATED BY THE ABUNDANCE OF NATURAL LIGHT. THE LARGE WINDOWS CREATE A WARMAND INVITING AMBIANCE, WHILE THE FLOORPLAN DESIGN ALLOWS FOR SEAMLESS FLOW BETWEEN THE LIVINGAREAS CREATING AN INVITING ATMOSPHERE. THE MAIN FLOOR ALSO FEATURES AN OFFICE AND A LARGEFAMILY ROOM WITH FIREPLACE. THIS STUNNING HOME OFFERS THE PERFECT BLEND OF ELEGANCE ANDCOMFORT, MAKING IT THE IDEAL RETREAT FOR YOU AND YOUR FAMILY.WITH FOUR SPACIOUS BEDROOMS AND TWO BATHROOMS(ONE 4-PIECE PLUS ONE FIVE-PIECE) ON THE SECONDFLOOR, THERE'S PLENTY OF ROOM FOR EVERYONE TO ENJOY THEIR OWN SPACE!THE FINISHED BASEMENT IS CURRENTLY USED AS A HUGE REC-ROOM, A GAMES-ROOM, A LAUNDRY ROOM ANDAN ADDITIONAL ROOM THAT CAN BE USED AS A 5TH BEDROOM.MANY OTHER FEATURES ADD TO THE CONVENIENCE OF THIS HOME, SUCH AS A LARGE PIE-SHAPED LOT WITHABOVE-GROUND SWIMMING POOL ON TWO-TIERED DECK, CALIFORNIA SHUTTERS AND CROWN MOULDINGSTHROUGHOUT THE ENTIRE FIRST AND SECOND FLOORS, CARPET FREE FLOORS.THE NEIGHBOURHOOD IS A PARK HEAVEN, WITH 4 PARKS WITHIN A 20 MINUTE WALK), AND MORE THAN TENRECREATIONAL FACILITIES. IT ALSO FEATURES GREAT ELEMENTARY AND SECONDARY SCHOOLS, BOTH PUBLICAND CATHOLIC. (id:50787)
Royal LePage Your Community Realty
31 Joseph Griffith Lane
Toronto (Downsview-Roding-Cfb), Ontario
Welcome To The Charming Oakdale Village Enclave: Presenting A Well-Appointed 3-Storey Townhome Nestled In The Heart Of Sought-After North York. Property Boasts The Following Features: Solid Brick Veneer & Stone Exterior, Exceptional Layout w/Front & Rear Entrances, 1465 Sq.Ft (As Per Builders Floor Plan), 4 Bedrooms (Above Grade), 4 Baths w/Master Ensuite, Functional Kitchen w/S.S Appliances & Moveable Island, Freshly Painted, Oak Staircase, Hardwood, Vinyl & Ceramic Floors Throughout, Great Room Contains Walk-Out Balcony w/Unobstructed Rear View (No Townhomes Adjacent In The Rear), Convenient Main Floor Laundry, Private Carport w/Ravishing Stamp Concrete (Accommodates 1 Vehicle), Visitor Parking & More. Various Amenities, Schools, Downsview Park+Arena, Worldclass Humber River Hospital, Public Transit & Major Highways 400/401 Located Within Close Proximity. Simply An Excellent Acquisition For Those Seeking Comfort, Investment & Value In The City! (id:50787)
Royal LePage Maximum Realty
2409 - 50 Thomas Riley Road
Toronto (Islington-City Centre West), Ontario
Welcome to Suite 2409 - perched just beneath the penthouse, this exceptional residence captures the essence of elevated living with breathtaking panoramic views of the city, lake, and skyline; views that only a corner suite can offer. Sunlight pours in through expansive floor-to-ceiling windows, wrapping the space in warmth and energy throughout the day. Designed for both comfort and sophistication, this split 2-bedroom layout offers the perfect blend of functionality and style. The heart of the home is a chef-inspired kitchen, complete with quartz countertops, designer soft-close cabinetry, sleek newer appliances and a glass tile backsplash that adds a polished edge. A stylish dining/breakfast bar makes entertaining easy, while the open-concept living and dining area flow effortlessly to your private balcony, your front-row seat to stunning views and city lights. Retreat to the tranquil primary suite, where stunning vistas meet comfort, complete with a spacious closet and a 3pc ensuite with glass-door shower. The second bedroom offers flexibility for guests, a home office, or a personal sanctuary, complemented by a serene main bathroom with a soaker tub. Enjoy thoughtful features like high ceilings, wide-plank flooring and a layout that maximizes both privacy and flow. Residents enjoy top-tier amenities: 24hr concierge, rooftop terrace, BBQs, party & theatre rooms, co-working hub, yoga studio, kids playroom, bright modern gym, and more. Owned parking and locker add peace of mind. You're steps to Kipling Subway & Go Train Stations, top schools, parks, shopping, dining, and major highways. This is your chance to live above it all - comfort, convenience, and captivating views await. (id:50787)
RE/MAX Premier Inc.
7 Mclaughlin Avenue
Milton (1038 - Wi Willmott), Ontario
Welcome to this beautifully maintained 3-bedroom townhome nestled in one of Milton's most sought-after neighborhoods, offering unbeatable proximity to the Milton District Hospital, top-rated schools, and all major amenities including shopping, transit, and parks. Step inside to a modern open-concept layout featuring 9 ft ceilings on the main level, paired with traditional natural stained oak stairs and flooring that add timeless warmth and character. The heart of the home is the stylish kitchen, boasting granite countertops, a complementary mosaic backsplash, stainless steel appliances, and a movable island perfect for both cooking and entertaining. Enjoy enhanced lighting with upgraded LED fixtures throughout, and appreciate the freshly painted walls in neutral, bright tones that create a light and airy ambiance. The home also includes faux wood window coverings for a sophisticated touch. The finished lower level offers a spacious recreation room, ideal for a home office, gym, or media area, and includes a rough-in for an additional washroom adding future flexibility. Convenient garage access to a fully fenced backyard ensures privacy and easy outdoor living, while the covered front porch entrance and ample parking for two vehicles add practicality and curb appeal. Don't miss this rare opportunity to own a move-in ready townhome in a high-demand area of Milton! (id:50787)
RE/MAX Realty Services Inc.
363 - 2325 Hurontario Street
Mississauga (Cooksville), Ontario
GTA Real Estate Sign Post Rental Business. This is a rare and unique opportunity to own a well-established, turnkey real estate signpost rental business in the Greater Toronto Area! This profitable business operates seamlessly with a strong reputation, high customer reviews, and consistent demand from real estate professionals. Supported by a full-time employee who manages all installations, deliveries, and pick-ups, this business is ready to generate income from day one. Key Highlights:Established Clientele - Trusted by top real estate agents and brokerages.Turnkey Operation - Fully operational with all necessary equipment and processes in place. Steady Revenue Stream - High demand in the GTA real estate market.-Growth Potential Expand services, increase coverage area, or add complementary offerings. Don't miss this profitable and easy-to-manage business opportunity! (id:50787)
RE/MAX Real Estate Centre Inc.
1098 Kent Avenue
Oakville (1003 - Cp College Park), Ontario
Premium Corner Lot!!! In College Park, located in a Family Friendly Area, Rebuild Your Custom Home. This Area Is in Transition with Several New Multi-Million Home Recently Built Nearby. Fully Renovated Bungalow, Hard floors All Over the House. Next to Bus Stop, Walking Distance to Trafalger Oakville Place Mall, Close ToSheridan College Oakville. Steps To Golf Course, Tenant willing to stay, Pay All Utilities. Don't Miss This Opportunity! (id:50787)
Homelife G1 Realty Inc.
311 - 770 Whitlock Avenue
Milton (1026 - Cb Cobban), Ontario
Be the first to call this never before lived in, brand new 1 bedroom + den condo home, where upscale design and modern comfort meet in one of the West GTA's most desirable communities.Built by the renowned Mattamy Homes, this thoughtfully designed unit features a soaring open concept layout filled with natural light, a sleek kitchen with quartz countertops and stainless steel appliances, and an in-suite laundry for everyday convenience. Included are one parking space, a secure storage locker, and ultra fast Rogers Internet, free until 2030. Residents enjoy exclusive access to premium amenities, including a gym, rooftop terrace with dining and fireside lounge, party room, and private theatre. Surrounded by parks, trails, top rated schools, shopping, and transit, this is a rare opportunity to elevate your lifestyle in a truly fresh, untouched space. (id:50787)
Royal LePage Signature Realty
21 Lakeshore Road E
Oro-Medonte, Ontario
Welcome to 21 Lakeshore Road E, your private slice of lakeside luxury in the heart of Oro-Medonte, where breathtaking views and year-round tranquillity await. This stunning 1.5-storey waterfront home offers 100 feet of private shoreline and is perfectly positioned to enjoy all-day sun thanks to its rare southern exposure. The main floor features a spacious primary bedroom with a spa-inspired 5-piece ensuite, a 2-piece washroom, main floor laundry, and a soaring great room with a majestic fireplace and a wall of windows overlooking the water. The fully finished walkout lower level includes three additional bedrooms, a full 4-piece bathroom, and a separate side entranceideal for guests, extended family, or potential rental income. A detached double garage offers ample storage, while the 40 ft boathouse with marine rail is a rare and valuable feature for any waterfront property. With private access to the shoreline and a seamless blend of comfort, design, and lifestyle, this is lakeside living at its finest. (id:50787)
Right At Home Realty
16 Wingrove Street
Markham (Wismer), Ontario
Immaculately Well Maintained Semi-Detached House With 3+1 Bed, 4 Bath, 1+1 Kitchen in High Demand Wismer..Main Floor With Very Functional Open Concept Layout. Hardwood Fl Thru-Out Main & 2nd Fl. Upgraded Modern Kitchen W Quartz Waterfall Countertop. Main Floor Laundry W Access to Garage. Finished Basement W Separate Entrance Has 1Bedroom, Kitchen, 4pc Bath & Generate Good Potential Income. Mins to Top Ranking Schools, Wismer P.S. & Buroak S.S. Close to Park,, Restaurant, Supermarket and Amenities. This Home is Perfect For Any Family Looking For Comfort and Style. All Measurements were taken at the widest points. Buyer & Agent to verify all measurements and taxes. Seller & LA Do Not Warrant Retrofit Status of Basement (id:50787)
Right At Home Realty
Bsmt - 949 Wildwood Drive
Newmarket (Gorham-College Manor), Ontario
CLIENTS This beautifully renovated home offers modern upgrades and quality features. The unit is walkout to the large back yard. it has lots of natural lights trough large windows. Enjoy convenience of separate washer and dryer. It is located in a quiet, family-friendly neighborhood in Newmarket and is close to a park, school, and public transportation. Tenant is responsible for taking care and cut the backyard lawn. (id:50787)
Royal LePage Your Community Realty
225 Commernce Street
Vaughan (Vaughan Corporate Centre), Ontario
Festival Brand New Building : Modern 1-Bedroom, + Den (with a Door) 1-Bathroom unit with a bright SOUTHEAST-facing view. Featuring an open-concept kitchen and living area spanning 499 sq. ft. Includes ensuite laundry and sleek stainless steel kitchen appliances. Designed with engineered hardwood floors and elegant stone countertops. Extras: Built-in fridge, dishwasher, stove, microwave, front-loading washer and dryer, existing light fixtures, air conditioning, hardwood flooring, and window coverings. (id:50787)
RE/MAX Realtron Ad Team Realty
81 Child Drive
Aurora (Aurora Highlands), Ontario
Stunning Custom Luxury Home In Prime Aurora LocationExperience Exceptional Living In This Beautifully Crafted, Custom-Built Home On A Rare 150x50 Ft Lot, Offering Over 5,000 Sq. Ft. Of Elegant Living Space. Thoughtfully Designed For Comfort, Style, And Family Life, This One-Of-A-Kind Property Blends Modern Features With Timeless Sophistication.Highlights Include Two Gourmet Kitchens With Five Sinks And A Spacious Pantry, Two Laundry Areas, Glass Railings, And Two Sleek Gas Fireplaces. The On-Demand High-Efficiency Water Heater Ensures Energy-Smart Living, While Oversized Windows And A Breathtaking 12x11 Ft Skylight Flood The Home With Natural Light.The Spectacular 700+ Sq. Ft. Primary Retreat Features A Custom Walk-In Closet With Island And A Spa-Inspired Six-Piece Ensuite. A Dedicated Office With Built-In Library Provides The Perfect Work-From-Home Space.Step Outside To A Backyard Oasis Designed For Relaxation And ConnectionComplete With A Large Entertaining Deck, Fire Pit, And Cozy Seating Area, Perfect For Gathering With Loved Ones.Located In A Family-Friendly Neighborhood Just Minutes From Yonge Street, This Remarkable Home Offers The Very Best Of Luxury Living In The Heart Of Aurora. (id:50787)
Right At Home Realty
20 - 181 Parktree Drive
Vaughan (Maple), Ontario
All utilities included. Share A bright 2nd Floor Bedroom In New Style Townhouse*Across From Park, Schools, Canada's Wonderland*Best Maple Location**Fantastic Open Concept Perfect For Entertaining *Kitchen Brkfst Bar, Granite Counter, S/S Appl*Amazing Rooftop Patio* Aaa Tenant, Credit Check And Rental Application, Employment Letter, Paystubs, No Smoking/Cannabis/Pet Please, Thanks For Showing **EXTRAS** Aaa Tenant, Credit Check And Rental Application, Employment Letter, Paystubs, No Smoking/Cannabis/Pet Please, Thanks For Showing (id:50787)
Aimhome Realty Inc.
3 - 1345 Morningside Avenue
Toronto (Rouge), Ontario
This Well-Established 15-Year-Old Appliances Business, With A Solid Customer Base Of Over 500, Is Now Available For New Ownership As The Current Owner Is Retiring. Situated In A High-Traffic Area, Just Minutes From Highway 401 And With TTC Access At The Door, This Is A Prime Location For Continued Success. The Corner Unit Provides Excellent Visibility, And The Additional Mezzanine Space Adds Versatility For Office Or Showroom Use. Don't Miss This Fantastic Opportunity! Corner Unit With Glass Windows Located At The Busy Intersection Of Morningside & Sheppard, Perfect For Prominent Window Signage. Loading Deck, High Ceilings & Mezzanine. Ideal For Office Or Showroom Use. ** Gross Rent $4500.00/Month** (id:50787)
Homelife/future Realty Inc.
1910 - 18 Lee Centre Drive
Toronto (Woburn), Ontario
This beautifully maintained and freshly painted 2-bedroom, 2 full bathroom condo offers a spacious and modern layout in a highly convenient location near Scarborough Town Centre. The bright and open living space is filled with natural light from large windows, creating a warm and inviting atmosphere ideal for both relaxing and entertaining. The kitchen features sleek countertops, modern appliances, and ample storage, with a cozy dining area nearby perfect for family meals. The generously sized primary bedroom includes a private 4-piece en-suite, while the second bedroom is also spacious with easy access to a second full bathroom. Located just steps from the Town Centre, TTC, Hwy 401, and within walking distance to major retail outlets, grocery stores, restaurants, and everyday essentials, this condo offers the perfect balance of comfort, style, and unmatched urban convenience. (id:50787)
Century 21 Leading Edge Realty Inc.
2 Dunsley Way
Whitby (Pringle Creek), Ontario
Perfect Timing To Get Into The GTA Market With This 3 Bedroom/ 2 Full Washroom End Unit Townhome In The High Desirable Pringle Creek Area * Private Entrance With Porch & Lots Of Natural Light Throughout! * Walking Distance To All Major Amenities: 15 Mins To French Immersion Julie Payette PS, 7 Mins To C.E . BROUGHTON PS, 5 Mins To The Bus Stop, Restaurants,Groceries, 407/401 & So Much More! * Only 7 Years Old, 1 Car Garage + 1 Driveway Spot With Direct Garage Access * Spacious & Inviting Open Concept 2nd Floor With Well Maintained Kitchen, Breakfast Bar, Backsplash, Granite Countertops, & Tiled Flooring! * Separate Dining Area Combined With Kitchen Which Has A Beautiful Bay Window *Living Room Features Laminate Flooring & Access To The Terrace * Larger 3rd Floor Brings Convenience With Laundry Room & Wide Hallway * Primary Bedroom Includes Large Closet With Closet Organizers, Semi Ensuite & Laminate Flooring! * 2nd Bedroom Just As Spacious With Laminate Flooring, Double Closet & Window! * Perfect Size For A First Time HomeBuyer Or Downsizer In A Great Area To Get Your Foot Into The Real Estate Market! Main Floor Features 3rd Bedroom (Includes Window & Closet) & Full 3 PC Bath With Sliding Glass Door! Don't Miss Out On This Home! Monthly POTL fee is approx $224.73/month. * Buyer acknowledges that the property is subject to Restrictive Covenants as contained in Instrument N. DR1654984 (copy of which is attached as schedule "C" hereto). Buyer further acknowledges that this Instrument will remain on title and will not be discharged by the Seller on closing. Property is being sold "as is" and Seller makes no warranties or representations in this regard. *Buyer agrees to conduct his own investigations and satisfy himself as to any easements/rights of way which may affect the property. Property is being sold "as is" and Seller makes no warranties or representations in this regard. (id:50787)
Royal Heritage Realty Ltd.
906 - 2799 Kingston Road
Toronto (Cliffcrest), Ontario
This stunning NW 2-beds, 2-baths corner Penthouse unit with great clear view in the highly sought-after Cliffcrest area . two big balconies, Very Well maintained. Split bedrooms, very practical layout. modern finishes & oversized Two balcony. Unobstructed North & West views with lots sun light. stainless steel appliances & quartz countertops. surrounded by new developments, grocery, restaurants & retail along Kingston Road. Walk to the breathtaking Scarborough Bluffs. Near TTC Transit, Go Station & Highway 401. Lots of amenities, including a 24/7 concierge, bike storage, an upscale fitness center, a yoga studio, a media lounge, a pet wash station, and a massive event space with indoor and outdoor dining, BBQs, and loungers. (id:50787)
Central Home Realty Inc.




