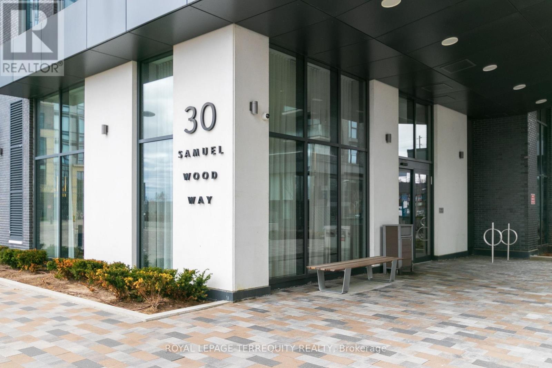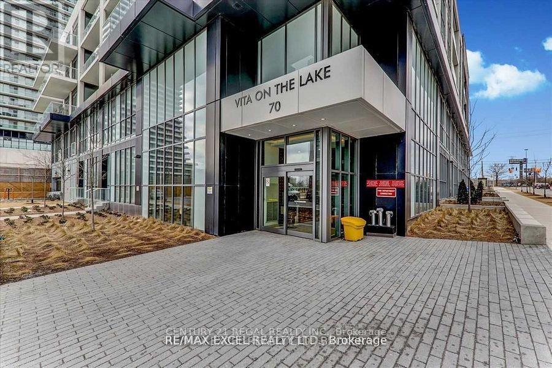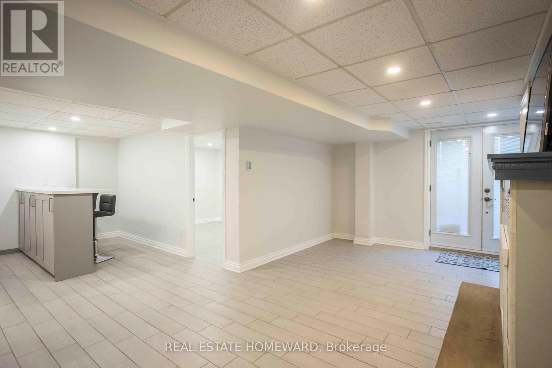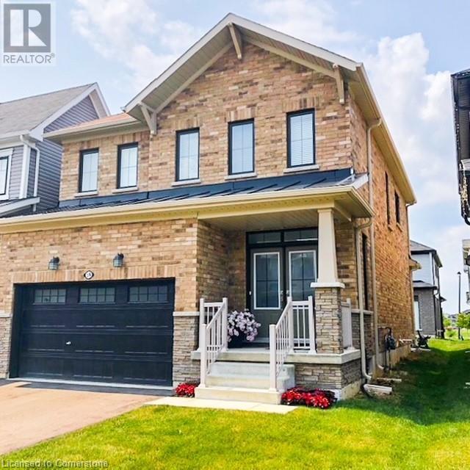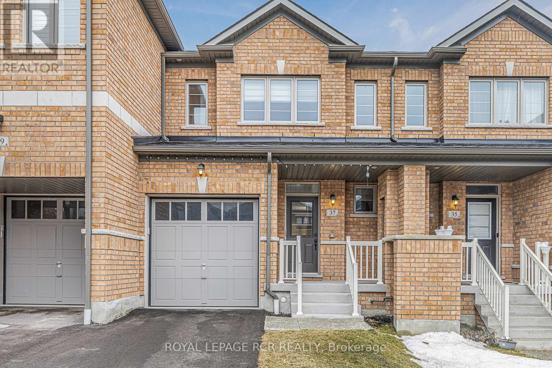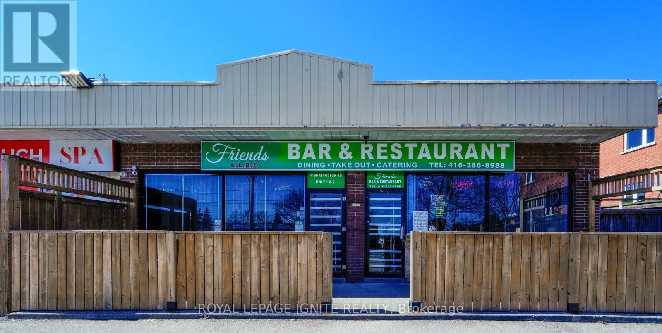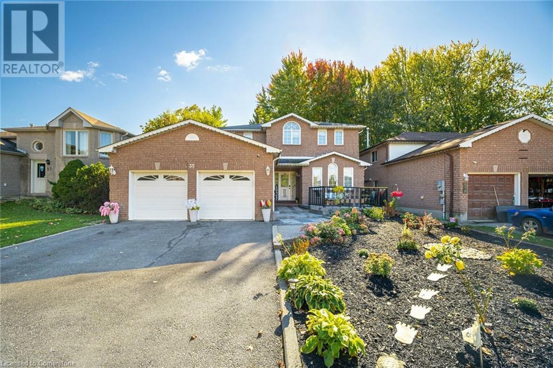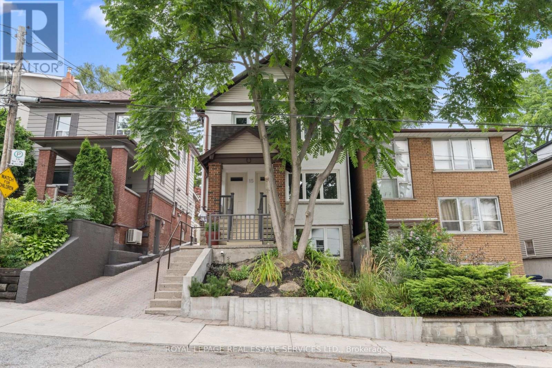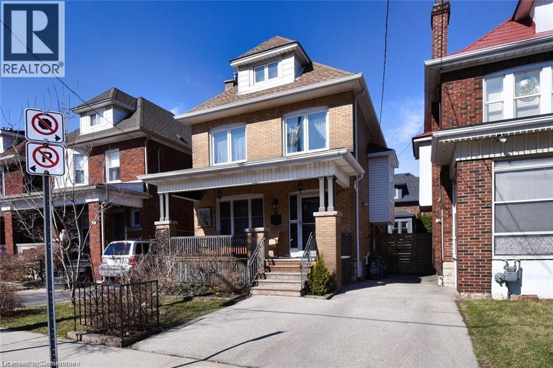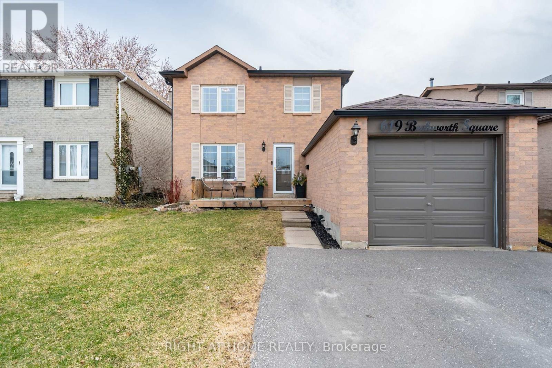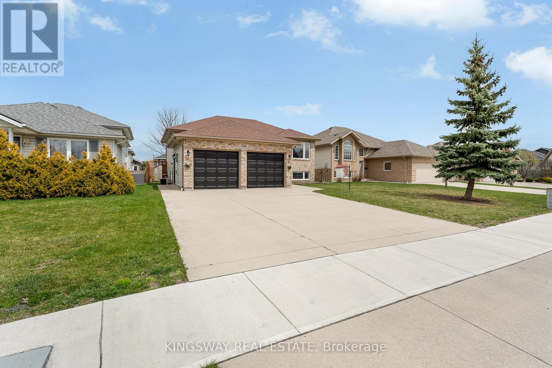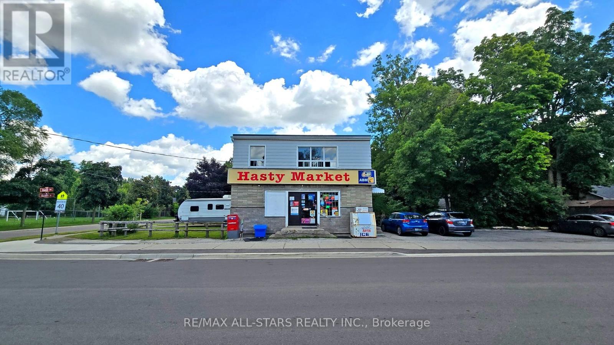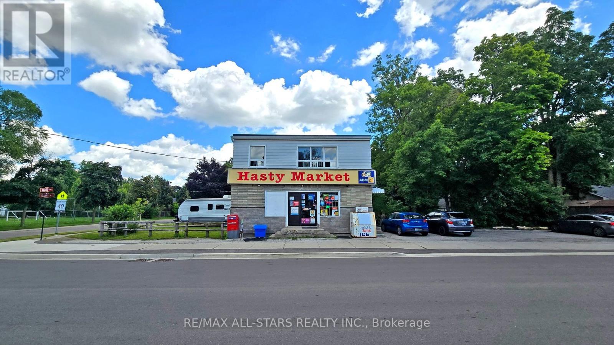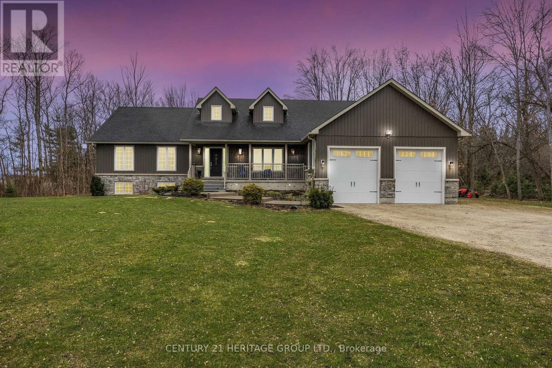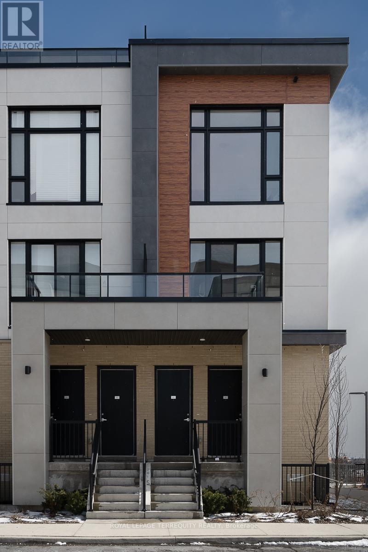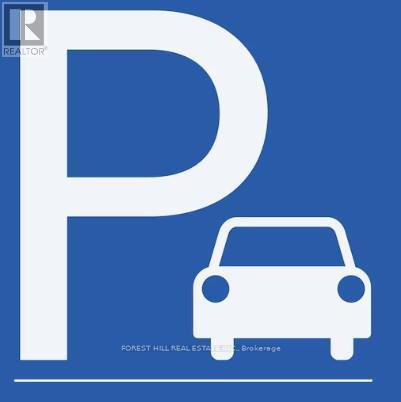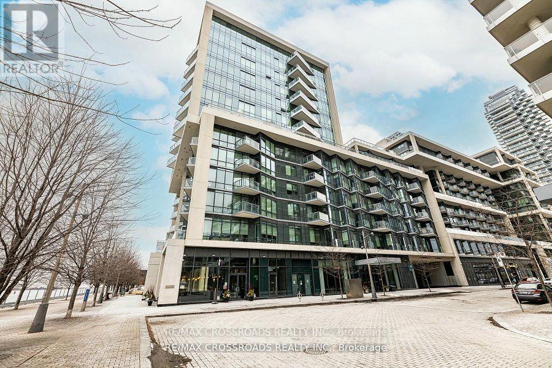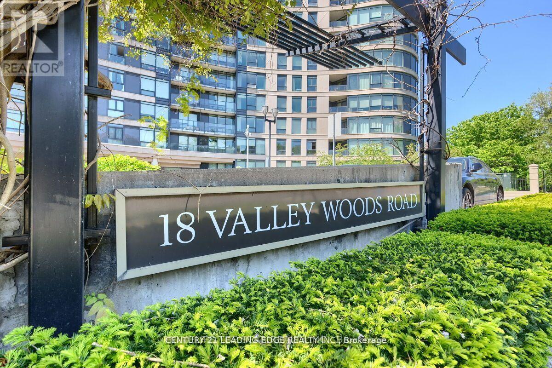348050 Concession 4b
Grey Highlands, Ontario
A Breathtaking 50 Acre Country Retreat That Is Perfect For The Whole Family. This 2 Story 3Bdrm 2Bath 2,988 Sqft, Residence W/Walnut Kitchen Cabinets, Ceramic & Walnut Flooring, Has Bright Large Windows That Show Relaxing Views Of The Beautiful Landscaping, Mature Trees & Sweeping Lawns. A 3 Bay 24X40 Attached Garage Completes The Comfortable Home. 3 Bay 36X60 Insulated And Heated Shop W/9X12 Door For Large Equipment Plus 2 9X9 Doors, Main Door. Large Front Overhang. 2nd Story Has Solid Wood Floors & High Ceilings. Adjacent To The Shop Are Two Large Storage Sheds For Large Equipment, Tools Or Motor Homes. (id:50787)
Intercity Realty Inc.
53 - 53 Bank Swallow Court
Kitchener, Ontario
The rent is $2400 plus utilities. The property is available for immediate occupancy. The property is a 2 bedroom and 2.5 bathroom townhome. The townhome is located in the Doon South Area of Kitchener. The property features a covered balcony and second floor laundry. The property has 2 parking spots. (id:50787)
RE/MAX Gold Realty Inc.
29 Fanshawe Drive
Brampton (Heart Lake West), Ontario
Discover comfort and convenience in this beautifully maintained 3-bedroom, 2-bath home, ideally located in one of Brampton's most desirable neighborhoods. Featuring a welcoming exterior and thoughtfully designed interior spaces, this home is perfect for families, professionals, or anyone seeking a stylish and functional living environment. The three spacious bedrooms offer flexibility for a home office or guest room. Situated in a family-friendly community, you'll enjoy close proximity to parks, schools, shopping, and major highways making daily errands and commuting a breeze. The attached garage adds the bonus of private parking and extra storage and with 3 car parking's on the drive-way. (id:50787)
RE/MAX Realty One Inc.
1911 - 30 Samuel Wood Way
Toronto (Islington-City Centre West), Ontario
Welcome to The Kip 2! This 1 Bedroom 1 Bath Unit offers a modern open-concept kitchen with under-cabinet lighting, quartz countertops and backsplash, and stainless steel stove, fridge, dishwasher & over-the-range microwave hood fan. Enjoy laminate flooring throughout the unit, and a large balcony that spans the entire unit - ideal for relaxing or entertaining. Spacious bathroom features an oversized laundry closet complete with full-size washer and dryer. Speaking of storage, there's also a locker that comes with this unit, and the primary bedroom closet is outfitted with closet organizers for maximizing space. A Great Location! Steps to Kipling Transit Hub - TTC Subway, Go Train & MiWay Bus Terminal. Minutes to Hwy 427/401/QEW, and Pearson Airport. Close to Cloverdale Mall, Farm Boy, Restaurants, Coffee Shops, Islington Golf Club, etc. Building amenities include: Fitness Centre, Rooftop Terrace with BBQs, Pet Wash Station, Party Room, Guest Suites & Concierge. This condo is the perfect choice, whether you're searching for a first home or a savvy investment opportunity! (id:50787)
Royal LePage Terrequity Realty
2nd Floor - 1436 Queen Street W
Toronto (South Parkdale), Ontario
Large spacious 2 bedroom apartment for rent. Private kitchen, bathroom and living room. Soaring 12 foot ceilings. Hardwood floor & Pot lights.Newly renovated kitchen & bathroom with stand up shower. Stainless Steel Appliances. In suite washer/dryer. Use of Backyard. Easily accessible to downtown and the Gardiner/DVP.Close distance to grocery stores (Fresh Co/No Frills/Metro); waterfront, High Park, Exhibition Grounds. BMO Field, Coca-Cola Coliseum.Steps to the TTC. Queen & Lansdowne Ave area.Gas & Water included, hydro extra. No parking. (id:50787)
RE/MAX Dash Realty
2305 - 70 Annie Craig Drive
Toronto (Mimico), Ontario
Welcome to Vita on the Lake by Mattamy. Immaculate and upgraded unit with un obstructed City and water Views. Chic Modern kitchen with island and state of the art stainless steel built in Appliances including wine fridge. Quartz Counter Tops with Backsplash. Smooth ceiling. 2 Walkouts to Huge Balcony. Walking Distance To The Lake, Harbor, Waterfront Trails, Restaurants, Facilities include Fitness Room w/yoga studio and sauna, party room, swimming room and much more. (id:50787)
Century 21 Regal Realty Inc.
Lower - 52 Cynthia Road
Toronto (Rockcliffe-Smythe), Ontario
Welcome to this cozy and bright 1-bedroom walk basement apartment, ideally situated in the sought-Rockcliffe-Smythe neighborhood. This offers a blend of comfort, space, convenience. The modern kitchen is fully to meet all your cooking, the spacious family room, filled with natural light, provides the perfect spot to. from the added ease of in-suite laundry, hassle-free chores. Newcomers welcome. The are exceptional Please note that there is no street parking permit. On-site parking may become available at the end of August. Tenant will pay 30% of hydro. Around $50 a month (id:50787)
Real Estate Homeward
59 Malcolm Crescent
Caledonia, Ontario
Spacious 4 Bedrooms, 2.5 bathrooms all brick. Located the family friendly Avalon Empire community in Caledonia, On. Primary bedroom with wall- in closet and nice ensuite. 3 more generous bedrooms and main bathroom with 2nd floor laundry room. High ceilings. Upgraded engineered hardwood floors in main and 2nd floor hallway area. Gas fireplace create warm and cozy atmosphere. Unfinished basement ready for your imagination. Spacious driveway and 1-1/2 car garage for extra parking with car garage door opener. Close to all amenities. Minutes from Hamilton and main Hwy. 2 blocks from park, school that is being built. *For Additional Property Details Click The Brochure Icon Below* (id:50787)
Ici Source Real Asset Services Inc
35 Jones Drive
Barrie (Grove East), Ontario
This Stunning 4+2 Bedroom, 5-Bathroom Detached Home, Located Just Minutes From Johnsons Beach, Offers Luxurious Living In A Sought-After Family-Friendly Neighborhood. Spent $$$$$ on Upgrades. The Home Features A Modern Kitchen With Stainless Steel Appliances, Quartz Countertops, A Spacious Family Room With A Fireplace, And A Main-Floor Office. Professionally Landscaped With Interlock And An Exterior That Enhances Its Curb Appeal, The Primary Bedroom Boasts A Gas Fireplace, Ensuite With Jetted Tub, And Shower Enclosure. The Fully Finished Basement Includes A Large Recreation Room And Two Additional Bedrooms, Perfect For Multi-Generational Living Or Entertaining. With 3 Fireplaces, A Main-Floor Laundry, A Backyard Oasis With A Large Deck, Interlocked Patio, Gazebo, And A Two-Car Garage, This Home Is Ideal For Families Seeking Luxury And Convenience, Close To Schools, Parks, And Amenities. A Rare Opportunity Not To Be Missed!. (id:50787)
Royal LePage Flower City Realty
2 Heritage Road
Innisfil (Cookstown), Ontario
Top 5 Reasons You Will Love This Home: 1) Enjoy the quiet, friendly vibe of this welcoming community, where local pubs, great restaurants, and beloved annual events like the Steam Show, Music Festival, and WingDing create a lively and inviting hometown feel 2) Conveniently situated close to major highways, outlet malls, a well-stocked library, and a variety of everyday amenities, making travel and errands effortless 3) Large, fully fenced backyard delivering endless possibilities, featuring a dedicated hot tub room that could easily be converted into a three-season retreat and a charming front porch, the perfect spot to soak up the morning sun with a cup of coffee 4) Well-designed, functional layout, ideal for modern living, boasting a front office and bathroom, perfect for a home office setup, along with a large kitchen, a separate dining room, and an expansive living room that flows seamlessly into the hot tub space 5) Four spacious bedrooms, including a primary suite with a walk-in closet and ensuite bathroom, ensuring comfort, privacy, and plenty of room for the whole family. 2,447 square feet plus an unfinished basement. Age 36. Visit our website for more detailed information. (id:50787)
Faris Team Real Estate
297 Bloomington Road W
Richmond Hill (Oak Ridges), Ontario
Beautiful, Luxurious, Spacious freehold 2-car garage townhouse with 3 bedrooms and 4-parking in the desirable Oak Ridges Community. It has about 1,885 sq. ft. living space offering hardwood flooring on main & 2nd Floor; oak stairs; modern kitchen with quartz counter tops, gorgeous centre island and Stainless Steel Appliances; walk-out to open balcony from living room. Additional highlights include 9 feet ceiling on main floor, pot lights & smooth ceiling throughout with abundance of natural light thanks to the South facing exposure. Primary bedroom features ensuite and walk-in closet. 2nd floor laundry. Walk-out to garage from finished basement which has 2-pcs bath and the basement can be used as an extra bedroom or office space. Steps To bus stop and trail- Briar Nine Park & Reserve. Minutes drive to Hwy 404, Go Station, Lake Wilcox. Great school area: Cardinal Carter Catholic H.S. (id:50787)
Right At Home Realty
37 Markview Road
Whitchurch-Stouffville (Stouffville), Ontario
Step into modern living in this charming 2021-built 3 bedroom townhome in Stouffville! Enjoy a light-filled, open-concept main floor with 9 ft ceilings, perfect for entertaining. Stylish eat-in kitchen boasts white cabinetry, quartz countertops and stainless-steel appliances and a walk-out to the entertaining-sized patio and fully fenced yard. Upstairs, find 3 spacious bedrooms with cozy broadloom, including a primary suite with a walk-in closet and private ensuite. An unspoiled basement offers endless potential and has a washroom rough-in. Convenient Located on the south-end of Stouffville in a family-friendly neighbourhood, you're just minutes from parks, shopping, schools, and a 5-minute drive to the GO Train station. Your perfect blend of style and convenience awaits! (id:50787)
Royal LePage Rcr Realty
235 Hibiscus Court
Newmarket (Huron Heights-Leslie Valley), Ontario
Nestled on a quiet, family-friendly court, this inviting 3-bedroom home at 235 Hibiscus Court offers the perfect blend of comfort and convenience. Step inside to a spacious living room, bathed in natural light from a charming bay window and featuring elegant hardwood floors. The stylish kitchen, boasting granite countertops and a bright breakfast area, overlooks the expansive backyard, creating a seamless connection to outdoor living. Enjoy easy access to the deck from the kitchen, ideal for summer barbecues and entertaining. The finished basement provides additional living space, perfect for a recreation room or home office. Outside, discover your private oasis: a large, fenced backyard featuring a heated inground pool, a patio accessible from the family room, and a deck accessible from the kitchen. This meticulously maintained home offers walkouts from both the kitchen and family room, seamlessly blending indoor and outdoor living. Enjoy the convenience of this prime location, close to excellent schools, Southlake Hospital, GO trains, Highway 404, and a wealth of amenities. Experience the tranquility of a quiet court, while remaining just moments from everything you need. This is more than just a home; it's a lifestyle. (id:50787)
Royal LePage Rcr Realty
1&2 - 4190 Kingston Road
Toronto (West Hill), Ontario
Friends Bar & Restaurant presents an exceptional business opportunity now available for sale in a highly desirable location, nestled within a vibrant residential and commercial neighborhood. Known for its stellar reputation, this well-regarded establishment has earned glowing reviews and cultivated a loyal customer base over the years. With a strong foundation and consistent patronage, Friends Bar & Restaurant offers an ideal blend of location and popularity, making it a promising venture for continued growth and success. Whether you're a seasoned entrepreneur or venturing into the hospitality industry for the first time, this turnkey operation provides the chance to step into a thriving business with a solid track record and excellent market presence. (id:50787)
Royal LePage Ignite Realty
32 Pallock Hill Way
Whitby (Pringle Creek), Ontario
Bright, Spacious & Modern Townhouse Located In The Sought-After Pringle Creek Community Of Whitby! This Beautifully Upgraded Home Features An Open Concept Layout With Large Windows That Fill The Space With Natural Light. Enjoy Upgraded Tiles In The Front Foyer, Laundry Room, And Powder Room, With Convenient Main Floor Laundry And Direct Garage Access. Elegant Oak Staircase With Iron Pickets, Smooth Ceilings Throughout, And Hardwood Flooring On The 2nd And 3rd Floors, With Durable Vinyl In The Bedrooms. The Stylish Kitchen Boasts Stainless Steel Appliances, Upgraded Cabinetry, And A Sleek Backsplash. Walk Out From The Living Area To A Private Balcony, Perfect For Morning Coffee Or Evening Relaxation. Originally A 3-Bedroom Layout, This Home Was Customized By The Builder To Feature A Spacious 2-Bedroom Design, With A Luxurious Primary Ensuite With Double Sinks And A Glass Shower. Situated Just Steps From Parks, Schools, Restaurants, Grocery Stores, The GO Station, Rec Centre, And With Quick Access To Hwy 401, 407, & 412 This Home Offers Both Comfort And Convenience! **EXTRAS** S/S Fridge, S/S Gas Stove, Range Hood, S/S Built-In Microwave, Built-In Stainless Steel Dishwasher, Washer, Dryer, All Light Fixtures, Zebra Blinds, Central AC, Garage Door Opener With Remote. Hot Water Tank Is Rental. (id:50787)
RE/MAX Realtron Ad Team Realty
4001 - 42 Charles Street E
Toronto (Church-Yonge Corridor), Ontario
*FURNISHED!!!*PRICE IS SEGNIFICANTLY DROPPED*Breathtaking Residence in one of the City's Most Prestigious addresses designed by World Class Team*Enjoy downtown living in this inviting 1+DEN with WINDOW!!! condo*Offering over 544SF of well-designed space, including sunny HUGE open balcony 178SF!*Fabulous Entertaining Space, High 9F Ceilings, Elegant Finishes, Gourmet Kitchen*Bright, floor-to-ceiling windows illuminate the unit, creating a cheerful atmosphere throughout*A versatile den space is perfect for those working from home or serves as a cozy second bedroom*Located in the heart of the Entertainment District and a stone's throw from the Yonge & Bloor*This condo puts you 3 minutes walking distance to Subway station* (id:50787)
Right At Home Realty
35 Jones Drive
Barrie, Ontario
**This Stunning 4+2 Bedroom, 5-Bathroom Detached Home, Located Just Minutes From Johnsons Beach, Offers Luxurious Living In A Sought-After Family-Friendly Neighborhood. Spent $$$$$ on Upgrades. The Home Features A Modern Kitchen With Stainless Steel Appliances, Quartz Countertops, A Spacious Family Room With A Fireplace, And A Main-Floor Office. Professionally Landscaped With Interlock And An Exterior That Enhances Its Curb Appeal, The Primary Bedroom Boasts A Gas Fireplace, Ensuite With Jetted Tub, And Shower Enclosure. The Fully Finished Basement Includes A Large Recreation Room And Two Additional Bedrooms, Perfect For Multi-Generational Living Or Entertaining. With 3 Fireplaces, A Main-Floor Laundry, A Backyard Oasis With A Large Deck, Interlocked Patio, Gazebo, And A Two-Car Garage, This Home Is Ideal For Families Seeking Luxury And Convenience, Close To Schools, Parks, And Amenities. A Rare Opportunity Not To Be Missed!. (id:50787)
Royal LePage Flower City Realty
2107 - 60 Fredrick Street
Kitchener, Ontario
Spacious 2-Bedroom, 2-Bath Condo with nearly 700 sq ft of living space! This bright and sunny unit features an open-concept kitchen with integrated appliances, elevated ceilings, oversized windows, in-unit laundry, and a large balcony to enjoy the outdoors. Equipped with a smart home technology package, you can easily control the front door, thermostat, and lighting from a central hub. Internet is included. Ideally located steps from the Ion Rapid Transit System, GO Train, public transportation, University of Waterloo, Wilfrid Laurier University, Conestoga College, Google office, hospitals, and more. Don't miss out on this must-see property! **EXTRAS**Fridge, Stove, B/I Microwave, Dishwasher, Washer & Dryer, All Window Coverings. Building Amenities Include 24-Hour Concierge, Party Room W/Kitchen, Roof-Top Terr W/Bbq's, Garden Terrace, Fitness Centre (id:50787)
Royal LePage Flower City Realty
15 Runnymede Road
Toronto (High Park-Swansea), Ontario
Welcome to this fully renovated legal duplex in coveted Swansea. This detached house presents a rare opportunity for both homeownership and investment. With 2 self-contained units, each with its own front door, this property offers privacy and flexibility for owners or tenants. Upper unit features open concept living/kitchen with 2 bedrooms and one 4pc bath. Larger 2 level unit features 2+1 Beds and 2 Baths. Main floor features kitchen/living with 2 bedrooms, lower floor features rec room plus additional bedroom with 3pc ensuite and walk-in closet. The home has been meticulously renovated from the ground up with permits, including all-new mechanical, electrical, water supply and sewer systems, along with acoustic separation between the apartments for optimal comfort. Located between Deforest and Morningside, only a 6 minute walk to vibrant Bloor West Village, where shops, restaurants, cafes, and the subway await, and mere minutes from the scenic beauty of High Park. This home also offers the convenience of 2 car parking, which is a rare find in this desirable neighbourhood. Families will appreciate being within the highly regarded Swansea school district. Don't miss your chance to own this exceptional property in one of Toronto's most sought-after communities. (id:50787)
Royal LePage Real Estate Services Ltd.
45 Maplewood Avenue
Hamilton, Ontario
WELCOME TO 45 MAPLEWOOD. THIS CHARACTER FILLED 2 1/2 STOREY HOME IS LOCATED IN THE SOUGHT AFTER ST. CLAIR BLAKELY NEIGHBOURHOOD. SHOWS 10 OUT OF 10. FEATURES HARDWOOD FLOORS ON THE MAIN AND 2ND FLOORS. ENTER THROUGH ORIGINAL LEADED GLASS DOOR WITH SIDE PANELS TO SPACIOUS FOYER OVERLOOKING LARGE LIVING ROOM WITH COFFERED CEILINGS AND REMODELLED ORNAMENTAL FIREPLACE. BEAUTIFUL UPGRADED KITCHEN WITH NEWER CABINETS AND COUNTERS. SPACIOUS DINING ROOM WITH BEAMED CEILING AND DOUBLE FRENCH DOORS LEADING TO PRIVATE BACKYARD WITH DECK AND PATIO. REFINISHED STAIRCASE LEADS TO THE 2ND & 3RD LEVELS, COMPLIMENTED BY 4 BEDROOMS AND 2 FULL BATHS. SEPARATE SIDE ENTRANCE LEADS TO THE LOWER LEVEL WITH GREAT CEILING HEIGHT, ROUGHED IN FOR 3 PCE BATH AND HAS BEEN INTERIOR WATERPROOFED WITH SUMP PUMP AND BACKFLOW VALVE. UPDATED WINDOWS, PLUMBING, ELECTRICAL (WITH ESA CERTIFICATE 2015), AND FURNACE (2018). (id:50787)
RE/MAX Escarpment Realty Inc.
7 Penvill Trail
Barrie (Ardagh), Ontario
Renovated Home in Ardagh Bluffs! Welcome to 7 Penvill Trail, Barrie a charming all-brick 2-storey located on a quiet street in one of Barrie's most sought-after neighborhoods. This thoughtfully upgraded home offers 3 + 1 bedrooms 4 renovated bathrooms, and nearly 2,000 sq ft above grade, plus a finished basement with in-law potential. Step into a bright, open layout featuring white oak hardwood floors, and marble tile flooring in both the foyer and the stunning redesigned kitchen. Enjoy sleek marble countertops, updated cabinetry, and a seamless flow to the living and dining areas, complete with a cozy **gas fireplace. Upstairs, the spacious primary suite offers a walk-in closet and a fully renovated 3-piece ensuite. Two additional bedrooms share another renovated 3-piece bathroom, while a stylish 2-piece powder room is conveniently located on the main floor. The fully finished basement adds versatile living space with a large Rec room, bedroom,3-piece bathroom, and laundry area ideal for in-laws, guests, or teens. Enjoy inside entry from the single-car garage and relax in the private, landscaped backyard complete with a new concrete patio and modern gazebo perfect for entertaining or unwinding outdoors. Located close to top-rated schools, Ardagh Bluffs trails, parks, Rec Centre, Hwy 400, and all major amenities, this move-in-ready home delivers style, comfort, and convenience in one of Barrie's most family-friendly areas. Your next chapter begins at 7 Penvill Trail, Barrie. (id:50787)
RE/MAX Hallmark Chay Realty
600 Mccowan Road
Toronto (Bendale), Ontario
Welcome to 600 McCowan Rd, 1st Time On Market in Almost 40 Years! 3 +1 Bed 2 Bath Home With Separate Entry To Basement + 2nd Kitchen, Nestled on a 45 Ft x 112 Ft Wide Lot In Sought After Bendale. Home Features Covered Carport + 2nd Driveway, as well as Interlocking Front Entrance. Great Functional Layout, With Lots of Natural Sun Light. Some Updates Include Vinyl Windows, Refinished Floors, Entire Home Freshly RePainted - practically move in ready - a blank canvass ready for you to finish To Your Taste! Great For Investors, Great Rental Potential In a Great Location Close to All The Typical Amenities. Don't Miss This One! Home Is Being Sold As - Is, Where is, no representations or Warranties. (id:50787)
One Percent Realty Ltd.
619 Beckworth Square
Pickering (Amberlea), Ontario
Welcome to your cozy dream home! This charming residence features 3 spacious bedrooms and 2 full bathrooms, offering ample comfort and privacy. Enjoy the convenience of a finished basement, perfect for a home office, playroom, or extra living space. The open-concept living and dining areas create a seamless flow for entertaining and daily living. Step outside to a lovely rear yard deck, ideal for relaxing or hosting gatherings. Located in a vibrant community with exceptional amenities, including parks, and walking trails, this home combines modern comfort with a friendly neighborhood atmosphere. Don't miss this opportunity to live in a home that truly has it all! (id:50787)
Right At Home Realty
216 Brien Avenue W
Essex, Ontario
WELCOME TO 216 BRIEN AVE W. THIS WELL MAINTAINED RAISED RANCH IN A GREAT NEIGHBOURHOOD IS EXACTLY WHAT YOU HAVE BEEN LOOKING FOR. 4 BEDROOMS, 2 BATHROOMS. PATIO DOORS OFF PRIMARYBEDROOM AND KITCHEN. UPGRADED KITCHEN AND FLOORING. CLOSE TO SCHOOLS, PARKS, SHOPPING AND MORE.PERFECT HOME TO RAISE A FAMILY. THE SELLER RESERVES THE RIGHT TO ACCEPT OR REJECT ANY OFFER.LOOKING AT OFFERS AS THEY COME. (id:50787)
Kingsway Real Estate
67 Foxmeadow Drive
Hamilton (Stoney Creek Mountain), Ontario
Get ready to move into this gem. Fantastic neighbourhood close to shopping, schools, parks, restaurants, easy highway access. Exterior features full double garage, double concrete drive, rear concrete patio with spacious fenced yard, BBQ gasline. Lot 53' x 101' southern exposure. Interior spacious eat in kitchen open to family room w/gas fireplace, sliding doors to rear yard ideal for summer BBQ's and entertaining. Quartz counter tops in kitchen and baths. Finished basement with Rec.room, games room, laundry room, utility room work shop and more. (id:50787)
Royal LePage State Realty
1012 King Street W
Hamilton (Westdale), Ontario
The Bean Bean is situated in the Trendy Westdale neighbourhood. It is a turnkey established Restaurant and Bar known for over 30 years. It has excellent exposure, high drive by and foot traffic, and is walking distance to McMaster University/Hospital and Columbia College. Featuring 2,500 SqFt and seating for 133 patrons, it is a idly licensed bar, with 4 washrooms, and a finished basement equipped with prep and storage. The current owner, since 2020, has upgraded the kitchen with many new appliances and fixtures and updated with a fresh decor. (id:50787)
RE/MAX Escarpment Realty Inc.
2305 Snyders Road E
Wilmot, Ontario
Beautifully Renovated Home Minutes from The Boardwalk! Looking for space, but want to be close to the city? It doesn't get much better than this home! This 1 acre property is move-in-ready and has been fully updated with thoughtful upgrades throughout. Located just minutes from The Boardwalk, its the perfect mix of style, comfort, and convenience for your family. Enjoy outdoor living with a new 8-foot patio door leading to your private backyard oasis featuring an in-ground pool (2022), and hot tub (2021). A custom-built treehouse adds charm and fun for the kids. The exterior has been completely redone with a new roof (2022), siding/stone with foam board insulation, new soffits and eaves with leaf guards, and a new garage side door. Landscaping includes a retaining wall, levelled front yard, and tree removal for a fresh, clean look. Multiple outdoor gas lines. Need storage? There's a 24x38' Quonset building, and a 10x24' trailer body for all your storage needs. Inside, youll find a fully renovated upstairs bathroom with laundry, new flooring throughout the upper level and basement, and new baseboards and trim for a modern feel. New pot lights brighten every space, while a new fridge, stove, and dishwasher upgrade the kitchen. Water systems are top-notch with a new water heater, water softener, RO system, and new filters/pump for the well (2022). There are also new hot water lines to the exterior taps for added convenience. Additional perks include a new window in the front bedroom, main bath, and dining room, a heated garage, and a Husky slat wall system perfect for organized storage or projects. This beautifully maintained home is ideal for families looking for space, comfort, and move-in-ready easeall in a fantastic location. Dont miss it! (id:50787)
Real Broker Ontario Ltd.
88 Elliott Street
Brampton (Downtown Brampton), Ontario
Corner Free-Standing Commercial Building with Residential Apartment 88 Elliott St, Brampton Unlock a premier investment opportunity at 88 Elliott St, situated in the thriving heart of downtown Brampton. This prominent corner property offers a seamless blend of commercial and residential spaces, making it an ideal asset for investors or owner-operators seeking steady income with exciting development potential. Property Highlights: Prime Downtown Location: Located steps from Brampton GO Station, Algoma University, and various local amenities, this high-traffic area provides exceptional visibility and foot traffic, enhancing business potential for the long-established convenience store. Established Convenience Store: A neighborhood favorite for decades, this convenience store delivers a steady income stream, adding immediate value to your investment. Spacious Residential Apartment: The second floor features a comfortable two-bedroom apartment, offering rental income potential or a live-on-site option for owner-operators, enhancing versatility. Ample Parking: With space for 6-8 cars, this large lot offers a rare convenience in downtown Brampton, benefiting both customers and tenants. Development Potential: Zoned for commercial use, this property invites builders and investors to explore the opportunity for a low-rise mixed-use development, meeting the growing demand in Brampton's core. Convenient Access: Within a short walk to schools, parks, gyms (including the YMCA), and the new hospital, with Brampton GO Station just an 8-minute walk away. Highway 410 is only a 5-minute drive, and the ZUM bus line on Queen Street is nearby, ensuring easy connectivity. This property combines the reliable income of a well-established business, rental potential from the residential space, and attractive development opportunities, making it a top-tier investment in one of Brampton's most sought-after areas. Don't miss this chance schedule your viewing today! (id:50787)
RE/MAX All-Stars Realty Inc.
88 Elliott Street
Brampton (Downtown Brampton), Ontario
Corner Free-Standing CommerciaDiscover an exceptional investment opportunity at 88 Elliott St in the vibrant heart of downtown Brampton. This prominent corner property combines commercial and residential spaces, offering a versatile investment ideal for both seasoned investors and owner-operators seeking a stable income with development potential. Property Highlights: Prime Downtown Location: Positioned just steps from Brampton GO Station, Algoma University, and numerous local amenities, this high-traffic area ensures outstanding visibility and foot traffic, boosting business potential for the well-established convenience store. Established Convenience Store: A neighborhood staple for decades, this convenience store brings steady, reliable income, delivering immediate value to your investment. Spacious Residential Apartment: The second floor houses a comfortable two-bedroom apartment, providing additional rental income or a convenient on-site living option for owner-operators, enhancing the property's versatility. Ample Parking: The property includes parking for 6-8 vehicles a rare and attractive feature in downtown Brampton, offering added convenience for customers and tenants. Development Potential: Zoned for commercial use, this property invites builders and investors to explore low-rise mixed-use development options, meeting the growing demand in central Brampton. Exceptional Accessibility: Located within a short walk to schools, parks, gyms (including the YMCA), and the new hospital. Brampton GO Station is just an 8-minute walk, Highway 410 is a 5-minute drive, and the ZUM bus line on Queen Street is nearby, ensuring seamless connectivity. This property combines steady income from a well-established business, rental potential from the residential apartment, and substantial development opportunities, making it a prime investment in one of Brampton's most desirable areas. Don't miss out schedule your viewing today and seize this premier investment opportunity! (id:50787)
RE/MAX All-Stars Realty Inc.
49 Dawes Road E
Brampton (Credit Valley), Ontario
Legal Bsmnt Apatmnt. 2 Bdr, Separate Entrance, Great Nei-Hood, Nearby All Amenities W/Groceries, Schools, Go St. And Shopping Plzs. Bsment Features: Wash/Dryer (Not Shared), Open Concept, Modern Kitchen, Full Washroom, Porcelain, Vinyl, And Laminate Flr, Central Ac, Extra Storage Room, 1 Parking On Outdoor Concrete Pathway. The spacious living room can be used as a 3rd bdr. Tenant pays 30% of total utilities. No Pets/Smoke. Must See.Great For A Single Or Young Couple/Small Family. (id:50787)
Century 21 People's Choice Realty Inc.
1328 Strongville Road
Clearview, Ontario
Stunning 3 Bed 3 Bath Bungalow on 1.16 Acres in Beautiful Clearview Township! Enjoy the Peace and Tranquility Of This Rural Setting With All The Modern Luxuries . This Custom Built Gem Has A Gorgeous Family Sized Kitchen With Stainless Steel Appliances, Quartz Counters And A Large Island. Oversized Living Room With Fireplace, Hardwood Floors, Recessed Tray Ceiling and Pot Lights. The Primary suite Features a 4Pc Ensuite, Walk In Closet and Walkout to Private deck for Morning Coffees. The Partially Finished Basement Has Separate Entrance and Unlimited Possibilities. Massive Fully Insulated and Drywalled Garage With Room For a Lift. Park Like Backyard With Firepit, Fenced In Dog Run and Mature Trees. This Property Comes Complete with Generac Generator For Added Piece Of Mind. Short Drive to Barrie or Wasaga Beach. Must See to Appreciate! (id:50787)
Century 21 Heritage Group Ltd.
601 - 7 Steckley House Lane
Richmond Hill (Crosby), Ontario
Rare Walk-Thru End Unit Model Featuring Two Separate Entrances at Front and Rear! Highly Coveted Maya Model 2 Bedroom Unit in Newly Built Condo Townhouse at Elgin East by Sequoia Grove Homes With an Excellent Layout Backing onto Greenspace. Walk-Out to Ground Terrace!!! $$$ Spent on Tasteful Upgrades Throughout. 10 Foot Ceilings on Main Floor and 9 Foot Ceilings on Lower. Lavishly Finished. Includes High-Speed Internet, One Parking Space and One Locker. Prime Location Close to Richmond Green Park, Highway 404, GO Station, Schools, Library, Community Centre, Restaurants and More. (id:50787)
Royal LePage Terrequity Realty
204 - 245 Pine Grove Road
Vaughan (Islington Woods), Ontario
Experience tranquil living in this stunning condo featuring a spacious terrace withbreathtaking, unobstructed views of the Humber River Ravine, surrounded by lush trees and thecalming sounds of a nearby creek. The bright, open-concept layout is filled with natural lightand offers a generous living area perfect for relaxing or entertaining. With 2 spaciousbedrooms, 2 full bathrooms, and ample closet space, this home combines comfort andfunctionality. Included are one parking space, a storage locker, and access to excellenton-site amenities such as a gym and party/rec room. Nestled within beautifully landscapedgrounds featuring walking paths and a gazebo, this prime location is just minutes from shops,parks, schools, restaurants, grocery stores, and major highwaysoffering the ideal balance ofnature and urban convenience. (id:50787)
Right At Home Realty
Prkg - 8501 Bayview Avenue
Richmond Hill (Doncrest), Ontario
Rare opportunity to own two premium parking spots at exceptional value! The tandem layout allows for two vehicles parked back-to-back. Located in a prime area, this secure and well-maintained facility offers unmatched convenience and peace of mind an ideal solution for protecting your valuable vehicles. (id:50787)
Forest Hill Real Estate Inc.
30 Waterstone Street
Richmond Hill (Jefferson), Ontario
Beautiful Executive Detached Home in Sought After Jefferson Community, Richmond Hill *The House Been Professionally Cleaned *The Main Level Boasts Gleaming Hardwood Floors that Seamlessly Flow Throughout the Open-concept Layout *The Upgraded Kitchen is A Culinary Enthusiasts Dream, Featuring Stainless Steel Appliances, A central Island, and Elegant Granite Countertops *Four Spacious Bedrooms and Four Well-Appointed Bathrooms, Offering Ample Space For Both Relaxation and Entertainment *The Double Garage Provides Convenience, While the Fully Fenced Backyard Ensures Privacy For Outdoor Gatherings. * Families Will Appreciate the Proximity to Top-ranked Schools (St. Theresa HS, Richmond Hill HS just to name a few) *Additionally, the homes location offers Easy Access to Highways, Shopping Centres, and Parks, Ensuring a Balanced Lifestyle of Convenience and Tranquility. (id:50787)
Homelife Landmark Realty Inc.
69 Evelyn Buck Lane
Aurora (Bayview Wellington), Ontario
Fabulous freehold townhouse in Aurora! One of the most sought after neighbourhoods! The spacious driveway easily accommodates two cars. Conveniently situated within walking distance of schools, malls, Lambert Wilson Park, and trails, with easy access to transit, and just minutes away from the Go Train station (id:50787)
Right At Home Realty
44 Burwick Avenue
Vaughan (West Woodbridge), Ontario
FIVE REASONS YOU WILL LOVE THIS HOME:1/ BEST DEAL IN WOODBRIDGE, 3+3 BEDROOMS, TWO KITCHEN, TWO LAUNDRIES2/ TOTALLY RENOVATED TOP TO BOTTON WITH FINE FINISHES3/ CLOSE TO ALL MAYOR HWYS 27, 400, 427, 401 AND 4074/ BEAUTIFUL SHOPPING, SUPER MARKETS, SCHOOLS AND FINE DINING5/ SHOWS 10+++ $$$$$ IN UPGRADES, JUST MOVE IN AND ENJOY!!! (id:50787)
RE/MAX Real Estate Centre Inc.
103 Peel Street Unit# 2
Brantford, Ontario
NEWLY-RENOVATED! Welcome to this stunning Multi-residential House offering 2 Bedroom + 1 bath unit , located in Brantford. New Luxury house, sitting on a nice lot in the family-friendly Neighbourhood On Prime Location, Very Close to School, shopping, grocery stores, parks and recreation centre, great family friendly neighbourhood. (id:50787)
Bridgecan Realty Corp.
460 Dundas Street East Street E Unit# 122
Waterdown, Ontario
This 2023 Built Bright & Spacious One Bedroom Unit w/Modern Finishes Features Open-Concept Livingroom & Kitchen w/Gorgeous Quartz Island & Stainless Steel Appliances, Convenient Stackable Laundry & Large Walk Out Private Balcony. Geothermal Heating/Cooling Helps Keep Utility Bills LOW! Same Floor Locker & Underground Parking Included. Enjoy all the Fantastic Amenities this Building has to Offer Including Bike Storage Room, Access to Two Fully Equipped Fitness Facilities, Party Room & Roof Top Terrace w/BBQ Areas. Don't Miss Out on This Chic Condo Located in Sought After Waterdown Near Popular Dining, Shopping, Schools, Parks & Trails w/Easy Access to Public Transit, Highways & 407. (id:50787)
RE/MAX Escarpment Realty Inc.
1548b Kingston Road
Toronto (Birchcliffe-Cliffside), Ontario
Welcome to 1548B Kingston Road in the heart of Birch Cliff! This stylish and spacious freehold townhome offers over 2,000 sq ft of thoughtfully designed living space just minutes from Lake Ontario and the majestic Bluffs. Only six years young, featuring 3 bedrooms, 3 bathrooms, multiple outdoor spaces, indoor parking and locker, this maintenance-free home is perfect for modern family living. Step inside and discover the versatile ground floor family room/guest suite. Featuring a sleek Murphy bed, built-in shelving and a full three-piece washroom, it is ideal for visiting in-laws, a nanny, or a private home-office. Head upstairs to the modern kitchen featuring stainless steel appliances, gas stove with quartz countertops, with open-concept dining and living rooms. This sun-filled space has a walk-out to your expansive private patio, with gas BBQ hookup, ideal for entertaining. Head upstairs for the bedrooms and two full bathrooms: the primary suite is a sanctuary, featuring a spacious walk-in closet, 3 piece ensuite and natural light that pours in from the south-facing windows. The unit is capped off by a rooftop deck with south-facing views of Lake Ontario. An indoor parking spot with a storage locker is also included, for convenience. Nestled in a tight-knit, community-minded neighbourhood, you are steps from locally-owned pubs, cozy cafes, and unique shops as well as the serene lakefront trails. Families will love the proximity to daycares, public schools, a vibrant community centre, and a future hockey arena. This is not just a home, its a lifestyle. Live and work, grow your family, entertain your friends, and become part of a thriving, welcoming community. A rare offering that checks all the boxes, with maintenance-free living: urban convenience meets lakeside charm! (id:50787)
Forest Hill Real Estate Inc.
58 - 966 Adelaide Avenue E
Oshawa (Eastdale), Ontario
Welcome to this bright and spacious townhome nestled in the family-friendly Eastdale community! Close to schools, parks, public transit and shopping. The main level features a sun-filled living and dining area, while upstairs you'll find a large primary bedroom and two generously sized bedrooms each with updated closets perfect for a growing family or a dedicated home office. 1198 sqft of Living Space Plus The finished walkout basement which includes a fully fenced backyard, fully paved-ideal To Entertain and For BBQs. Step outside to enjoy a shared green space and community pool, just a few steps away. Highlights include: New flooring, light fixtures throughout, new roof and A/C unit. Don't miss this move-in ready gem in a vibrant, family-oriented neighborhood! (id:50787)
Homelife/vision Realty Inc.
516 - 1435 Celebration Drive
Pickering (Bay Ridges), Ontario
Experience luxury living at Universal City Condos 3! This brand-new, never-lived-in one bedroom, one bathroom podium unit offers unobstructed west-facing views, a modern kitchen with stainless steel appliances, a spacious balcony and a locker! Enjoy the exceptional amenities, including a state-of-the-art fitness center, saunas, a party room, pet spa and beautifully landscaped outdoor terraces with BBQs, pool, cabanas, and fire pits. The sleek design features an open-concept layout, quartz countertops, and top notch finishes. Located in the heart of Pickering, you're minutes from the Pickering Town Centre, parks, schools, and multiple transportation options, including the nearby Pickering GO Station for a quick ride to Union Station. With Pickering's planned growth and expansion, this is a perfect opportunity for both homeowners and investors. Don't Miss This Opportunity! (id:50787)
RE/MAX Realtron Realty Inc.
507 Stewart Street
Whitby (Blue Grass Meadows), Ontario
This meticulously maintained home is situated on a private lot, with low maintenance perennial gardens, in a desirable area of Whitby. Four schools ranging from Daycare to Grade 12, bus to Durham College, GO station & French immersion are a short walk away. The main floor boasts a bright and airy open-concept design. Generous living/dining area, perfect for entertaining, while the family-sized kitchen offers ample counter space and storage, making meal prep a breeze. Experience year-round comfort in the 4-season sunroom. Upstairs, you'll find four spacious bedrooms, including a primary suite with plenty of closet space. The high-ceiling basement includes a generous rec room with large window, separate office space & laundry. Outside, enjoy a private backyard, with mature trees providing cool shade on the private patio of interlocking stone, perfect for summer barbecues, kids' play or simply relaxing. Don't miss out on this rare opportunity! Upgrades: Roof (2010 - 40 year shingles); 4 season sunroom (2013); Patio (2015); Furnace (2016 - 10 yr warranty); HWT (2016 owned) Siding & carport (2020); Windows (2021) (id:50787)
Cindy & Craig Real Estate Ltd.
56 Ivordale Crescent
Toronto (Wexford-Maryvale), Ontario
Lovely Family Home in an Incredible and Desirable Neighborhood Of Wexford Maryvale. Home Features an Open Concept Living Space, with Large Living Room Brightly Lit Dining and Renovated Kitchen. Warm Natural Finished Floors with 3+1 Bedrooms Large Enough For a Growing Family. Home Has Separate Basement Living Space with Full 4 pc Bathroom, Open Concept Living, Dining Room and Bedroom Great for Family or Guests. Modern Appliances, Large Laundry and Storage Area. 4 Car Driveway Perfect for Over Sized Vehicles. Guests Don't need to Worry About Finding Street Parking. Fully Fenced Yard Takes The Worry Away so Your Furry Friends Can Play and Safely Roam Free. Location Is One of The Key Features. Located Within Walking Distance For All Your Shopping Needs. Local Schools Rated Some of the Best, Including Catholic, TDSB & Private All Within Walking Distance. Hwy 401 & DVP are a Mere 5 Min Drive to Get You Where you need to Be. This Home Will Give you Everything You Need With The Perfect Blend Of Warmth Comfort And Style. Roof Replaced June 2017. Boiler Replaced October 2017. AC Wall Unit Installed April 2021. (id:50787)
Real Estate Homeward
303 - 621 Sheppard Avenue E
Toronto (Bayview Village), Ontario
This spacious 2-bedroom 2-bathroom condo in a high-demand neighbourhood offers 767 sq. ft comfortable living space, plus a 40 sq. ft. balcony, perfect for relaxing or entertaining. Thousands have been spent on high-end upgrades, including kitchen ceramic tiles, light fixtures, top-of-the-line appliances, custom cabinets, and roller shades for window. The unit boasts 9-ft ceilings, adding to its open and airy feel. The master bedroom features a 3-piece ensuite with a sleek quartz countertop. The second bathroom is a full 4-piece with a large tub, ideal for unwinding. This unit also includes 1 parking spot and 1 locker for added convenience. Located in a prime area, its just a short walk to TTC, the subway, Bayview Village Shopping Mall, YMCA, Loblaws, and a variety of restaurantsmaking it an ideal choice for those seeking both comfort and convenience! (id:50787)
RE/MAX Royal Properties Realty
3012 - 33 Harbour Square
Toronto (Waterfront Communities), Ontario
Spectacular Views From This Large Bright Waterfront Condo Suite. Direct View Of The Lake. Clean And Bright, Move In Condition. Fabulous Amenities Including Indoor Rooftop Pool, Squash Courts, Billiard Room, Sauna, Concierge, Shuttle Bus To Downtown Core. View Of City From Bedroom. New Paint, New Laminated Floor in MBR, New Oven & one pc Washer/Dryer in Kitchen. No Pet Building & No Smoking rules in effect. (id:50787)
Homelife Frontier Realty Inc.
531 - 55 Merchants' Wharf Way
Toronto (Waterfront Communities), Ontario
Luxurious 2 Bedroom Unit At Tridel's Aqualina On Bayside! Breathtaking Lake/ City Views, Eng. Floors T/O, Granite Countertops. Includes One Parking. Lake, Sugar Beach, Sherbourne Common And Boardwalk At Your Feet! Close To Financial District, St. Lawrence Market, Loblaws, George Brown And Highways. 88 Walk Score, 100 Transit Score. Enjoy Amazing Amenities Including Fitness Centre, Rooftop Pool, Yoga/Spin Bike Studios, Theatre, And More **EXTRAS** Built-In Stainless Steel Kitchen Appliances. Electric Ceramic Cooktop. Amenities Including: Concierge, Fitness Centre, Infinity Swimming Pool And More! (id:50787)
RE/MAX Crossroads Realty Inc.
Ph204 - 18 Valley Woods Road S
Toronto (Parkwoods-Donalda), Ontario
Wow! Fantastic View. Bright & Sun filled, A Stunning Sub-Penthouse Gorgeous Condo Unit In An Outstanding Building Of A Prestigious North York. Almost 4 Bedrooms: 2 + 1 Bed + A Large Den With 2 Washrooms. W/O To Large Wrap Around Balcony With Lake Views. 9' Ft. Ceilings, Laminate Floors, Floor To Ceiling Wider Window Glasses Having Unobstructed City Views From Every Room. Painted And Renovated. Great Building Amenities, Concierge Service, Parlor & Cyber Lounge W/Fi & Media Room, Multi Purpose Room W/Kitchenet & Bar, Bbq Area With Large Terrace. Unbeatable Location; Ttc At Doorsteps, Close To Dvp/404 & Hwy 401, Minutes To Downtown Toronto. (id:50787)
Century 21 Leading Edge Realty Inc.




