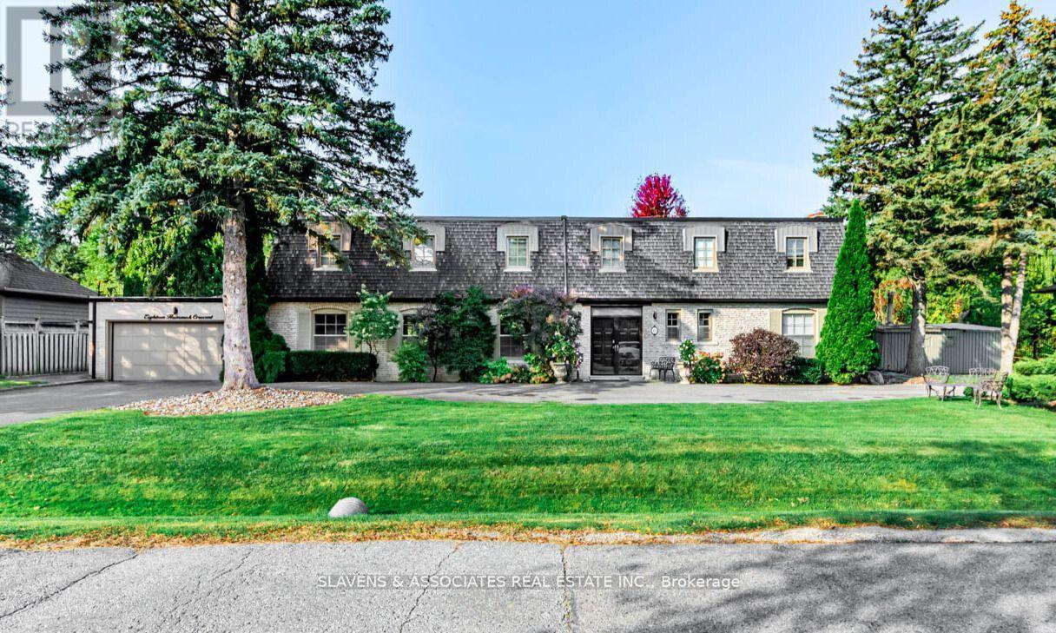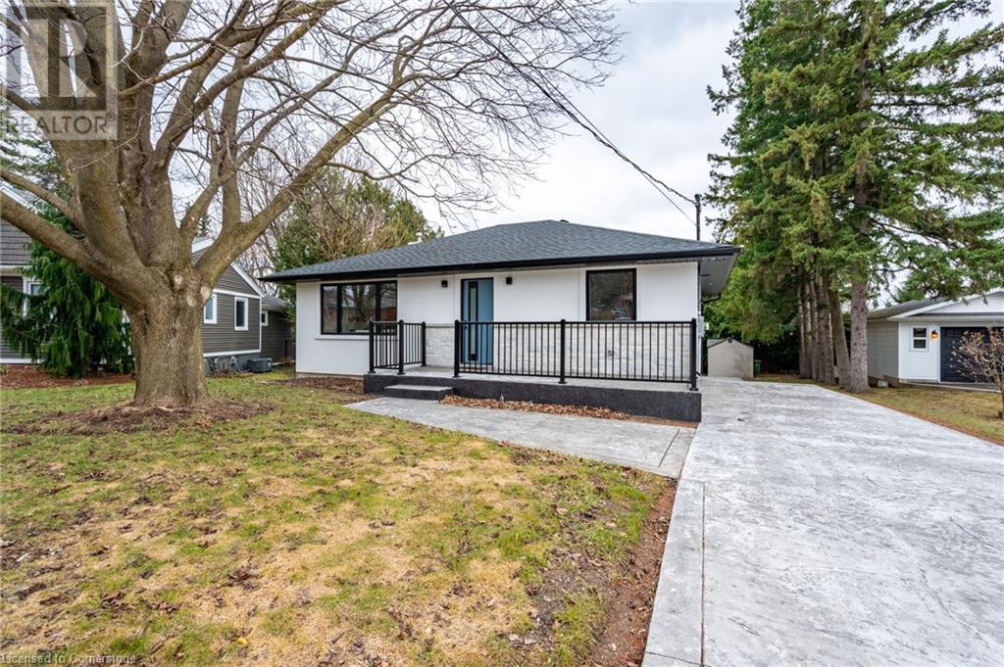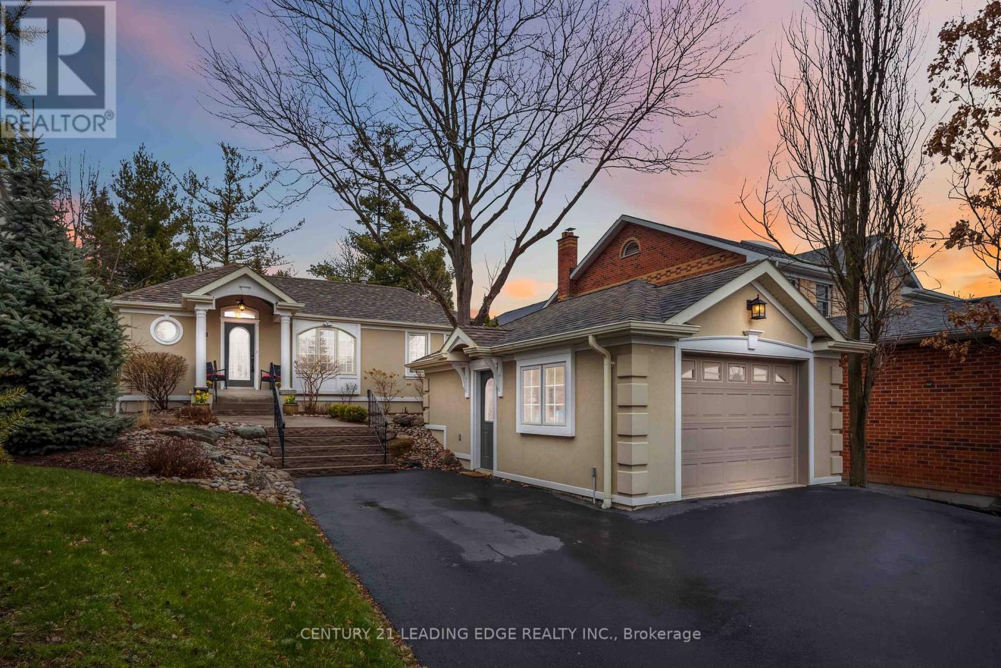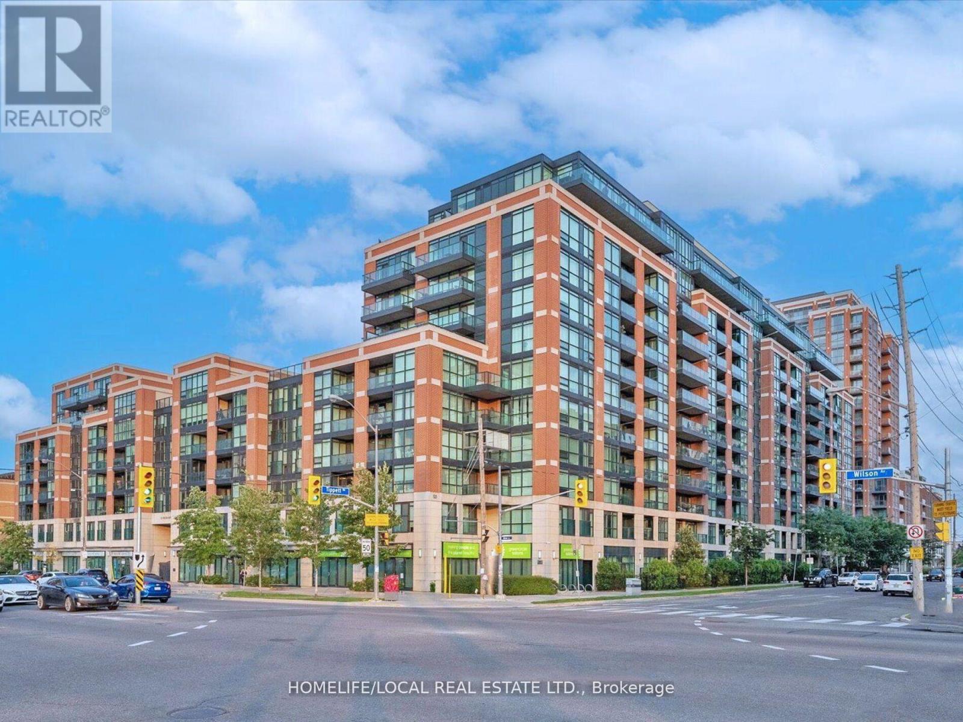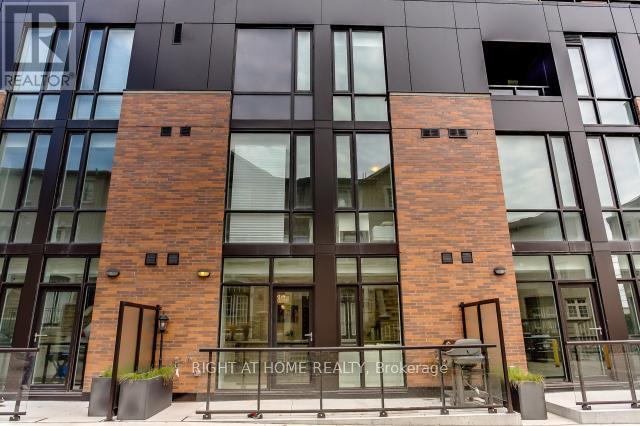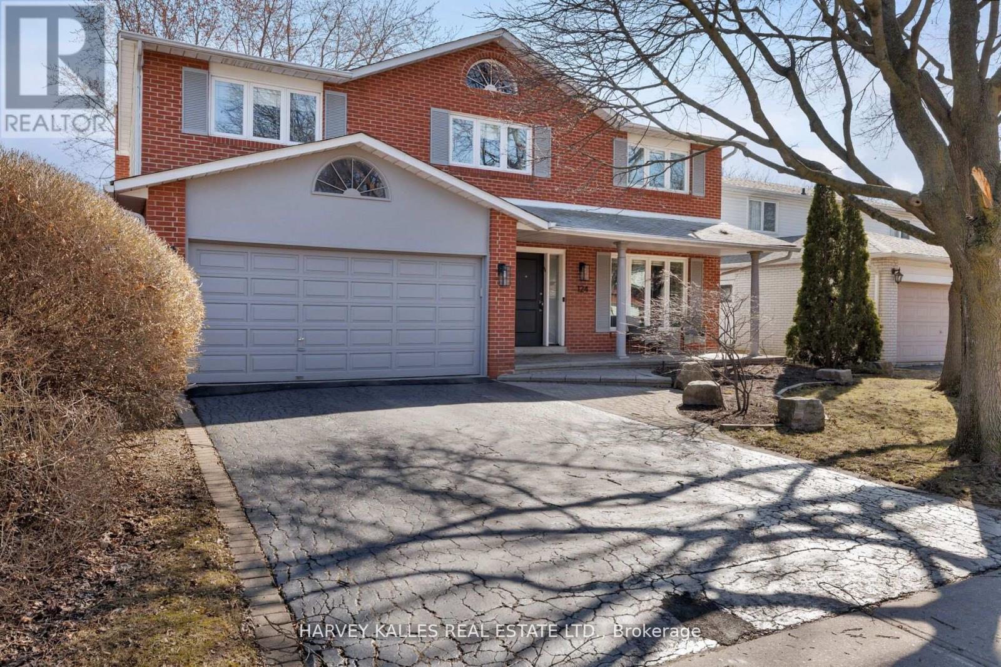93 Lundy's Lane
Newmarket (Huron Heights-Leslie Valley), Ontario
Client RemarksWelcome to 93 Lundys Lane, where charm meets convenience in the heart of Newmarket. This beautifully updated bungalow is nestled on a generous lot and designed with both style and comfort in mind. Step inside to discover a bright, open-concept layout that feels instantly inviting. The tastefully renovated kitchen is a chefs dream, featuring sleek quartz countertops, ample cabinetry, and stainless steel appliances all overlooking your private, landscaped backyard oasis. Just in time for patio season, your outdoor retreat is ready for relaxing evenings or weekend entertaining. Inside, rich hardwood floors flow throughout the home, leading into a sun-filled family room complete with a cozy, fully restored wood-burning fireplace(2019). Thoughtful upgrades continue with newer exterior siding, soffits, and eavestroughs (2023), fresh neutral paint (April 2025), and a brand new high-efficiency furnace (January 2025) with a 10-year transferable warranty. From top to bottom, this home has been meticulously maintained and is move-in ready. Dont miss your chance to own this modern, turnkey bungalow in one of Newmarkets most sought-after neighborhoods. (id:50787)
Exp Realty
RE/MAX Hallmark Polsinello Group Realty
114 - 85 North Park Road
Vaughan (Beverley Glen), Ontario
Welcome to 85 North Park Rd #114, located in Thornhill's desirable Beverley Glen community. This stylish 850 sq ft ground-floor suite features 2 bedrooms + 1 den and 2 bathrooms with a modern split-bedroom layout for optimal privacy. The sleek kitchen is equipped with stainless steel appliances, granite countertops, and a ceramic backsplash. The bright living area boasts large, tinted windows for added privacy and a walkout to a spacious private patio, perfect for relaxing or entertaining. The primary bedroom includes a 3-piece ensuite with a frameless glass shower, while the second bedroom is adjacent to a 4-piece bath. The versatile den is ideal for a home office. With tasteful design, convenient ground-level access, and proximity to restaurants, Promenade Mall, grocery stores, schools, parks, and public transit, this unit offers luxury, function, and an unbeatable location. Easy access to highways 407/7/400+ Enjoy refined living with modern comforts - your next home awaits! (id:50787)
Sutton Group-Admiral Realty Inc.
170 Boadway Crescent
Whitchurch-Stouffville (Stouffville), Ontario
Rare find! This absolutely stunning, modern 2-storey Minto freehold townhome with no maintenance fees offers a luxurious living experience. 3 Bedrooms and finished basement. Smooth ceiling throughout, open concept, freshly painted whole house, potlights, 9 ft ceiling on the main floor. $$$ spent on upgrades include stairs, kitchen with quartz countertops, main and second floor hardwood floors throughout and vinyl floor in basement. Luxury glass bathrooms upgrades and etc. Bedrooms are all bright with large windows and large shower in primary ensuite. Attached garage with direct access and extra long driveway with no side walk can parking a total of 3 cars, this property promises both convenience and elegance. Walk to park and plaza. Close to the supermarket, close to highway, convenient for the life and work, don't miss this chance! (id:50787)
Homelife/cimerman Real Estate Limited
18 Hammok Crescent
Markham (Bayview Glen), Ontario
Nestled in the prestigious Bayview Glen neighbourhood, this rare gem on a quiet crescent offers the perfect blend of luxury and comfort. Located on a most coveted street in the enclave, this immaculate family home sits on a sprawling 132-foot lot with a spectacular backyard oasis, and has been meticulously maintained. The renovated kitchen features a centre island breakfast bar with granite countertops and breakfast area walkout to the dream backyard, complete with an expansive stone patio. The large principal rooms include a cozy family room with a gas fireplace, perfect for gathering with loved ones. The primary bedroom boasts a walkout to a private deck and rod iron staircase overlooking the stunning 20' x 40' inground pool. With three main floor walkouts, the magnificent backyard is perfect for outdoor living and entertaining. The home spans over 5,600 square feet of living space across three levels, featuring an open concept main floor filled with loads of natural light. The finished lower level offers a spacious recreation room, games room, sitting area, and an additional bedroom currently used as a gym. Ample storage space throughout adds to the home's practicality. Additional highlights include direct garage access to the main floor mud/laundry room with its own walkout, a circular driveway for 10 cars, and a double garage. Walking distance to top-rated schools, parks, public transportation and places of worship, this home is conveniently located near Highways 407, 401 and 404, Bayview Golf and Country Club, Community Centre, shops and restaurants. An extraordinary family home in a private, luxurious setting - this is truly a rare find. (id:50787)
Slavens & Associates Real Estate Inc.
573 Mcgregor Farm Trail
Newmarket (Glenway Estates), Ontario
This beautiful home in Glenway Estate combines luxury and convenience, with over $150K in upgrades and a thoughtfully designed floor plan. The main floor features 10-ft ceilings, while the second floor and basement have 9-ft ceilings, complemented by elegant archways, custom millwork, and 8-ft doors. Hardwood floors, smooth ceilings, and pot lights enhance the space throughout. The gourmet kitchen is equipped with Miele built-in appliances, a gas cooktop, extended island, soft closing cabinets and pot filler. The breakfast area opens to a private deck overlooking a spacious yard with a pool-sized lot and a gas BBQ line, perfect for outdoor living. The family room, with its coffered ceiling, crown molding, and gas fireplace, is a cozy retreat. Upstairs, the master suite includes a gas fireplace, two walk-in closets, and a luxurious ensuite. Three additional bedrooms share two more ensuites. The walk-up basement offers ample natural light and potential. With 200-amp service, a hardwired security system, and minutes from Upper Canada Mall, HWY 404 & 400, public transit, Go Station, schools, parks, trails, South Lake Hospital, Costco and restaurants this home offers both comfort and prime location. (id:50787)
Right At Home Realty
1393 Blackmore Street
Innisfil (Alcona), Ontario
Welcome to 1393 Blackmore Street, Innisfil, where you can experience luxury living in this stunning executive home from the Alcona Elite Collection. This exquisite property features soaring 10-foot ceilings on the main level, creating an impressive and airy atmosphere.With 4+1 bedrooms and 5 bathrooms, this home is designed for both comfort and style. Each bedroom features an ensuite, ensuring privacy and convenience for everyone. The master retreat boasts a spa-like 5-piece bathroom, providing a perfect sanctuary for relaxation. The professionally finished basement includes a bedroom and a 3-piece bathroom, making it ideal for an in-law suite, and features a rough-in for a future kitchen. For added peace of mind, the basement is equipped with fireproof and sound-resistant drywall.At the heart of the home is the chef's kitchen, boasting high-end luxury appliances and a spacious eat-in area that invites gatherings with family and friends. The open concept living space is adorned with wide plank hardwood flooring, blending elegance with functionality. An abundance of large windows throughout floods the interior with natural light, enhancing the inviting ambiance.A private office on the main level offers a quiet workspace, while the walk-out basement features large windows that bring in even more light and provide easy access to the backyard. This home backs onto serene green space, offering a peaceful outdoor setting and is conveniently located close to Innisfil Beach for sunny days by the water.Step outside onto the large deck off the kitchen, built in 2024, perfect for summer barbecues and relaxation. The two-car garage provides ample storage and parking. Ideally situated just minutes from all amenities, schools, and Highway 400, this property offers the perfect blend of luxury, comfort, and convenience making it an exceptional place to call home! (id:50787)
Exp Realty
11 James Street
Waterdown, Ontario
Welcome to this exquisite bungalow nestled on a serene, tree-lined lot, offering a perfect blend of luxury and tranquility in Waterdown, Ontario. This stunning residence features new windows that fill the home with natural light, enhancing its inviting ambiance. The new roof, and soffits adds both style and peace of mind, ensuring durability for years to come. Stained and stamped concrete work done on the drive way, walk way, front porch and patio that is lite up by exterior soffit pot lights. Step inside to discover an open and airy floor plan, where modern elegance meets warmth. The main floor is adorned with beautiful engineered hardwood flooring, providing a sophisticated touch throughout. The focal point if the custom built fireplace mantel with custom cabinets and open wood shelving. At the heart of the home, the custom kitchen dazzles with sleek quartz countertops and an elegant backsplash, making it a culinary haven for any home chef. Enjoy the privacy of your expansive yard, surrounded by lush trees, making it an ideal retreat for relaxation or entertaining. Experience upscale living in this charming bungalow—a true sanctuary that combines contemporary design with nature's beauty. APPLIANCES INCLUDED - to be delivered and installed. A/C to be hooked up upon purchase. Ask realtor for 2024 upgrade list. (id:50787)
RE/MAX Escarpment Realty Inc
1053 Zircon Manor
Pickering, Ontario
Welcome To This Stunning, Modern Detached Home Situated On A Premium Ravine Lot. This Bright and Spacious 4 Bedroom, 2.5 Bathroom Home Features Hardwood Flooring, 9ft Ceilings, and an Open Concept Kitchen with Stainless Steel Appliances. The Family Room features a Fireplace providing a warm and cozy ambiance. The laundry is Located on the Main Floor for easy access, along with access to the garage from the mud room. The Primary Bedroom Boasts a 3 Pc Ensuite with a Large Walk-in Closet and a Large Window overlooking the Ravine, making it the perfect blend of Comfort and Scenic Living. The Walk-out Basement holds Endless Possibilities. Close to Schools, Shopping Centers, Library, and Minutes to 401/407. Don't Miss Out On This Opportunity To Call This Your Home! (id:50787)
RE/MAX Royal Properties Realty
13 Woodfield Road
Toronto (Greenwood-Coxwell), Ontario
This stunning renovated 3-storey semi-detached home is a true gem. Backs onto Johnathon Ashbridge park w/tennis courts, children's playground & more. 1 laneway parking spot. Main floor suite fts. open-concept living area w/ cozy gas fireplace & high ceilings w/ walk out to terraced deck. 2-piece powder room. Kitchen equipped w/ stainless steel appliances & stainless steel countertops. Pot lights throughout. Lower lvl features a spacious bdrm w/ built-in storage & large walk-in closet. 6'2 ceiling height that creates an open & airy feel. The bdrm is accompanied by a 3-piece ensuite w/ shower enclosure & dual faucets. Laundry room w/ full size machines, sink & a 2nd fridge. Extra storage in furnace room. Pot lights & concrete epoxy flooring throughout. Easy access to downtown & the DVP. Steps away Queen St E & 24hr streetcar. A must see! (id:50787)
RE/MAX Hallmark Realty Ltd.
13 Woodfield Upper Road
Toronto (Greenwood-Coxwell), Ontario
This stunning renovated 3-storey semi-detached home is a true gem. A luxurious suite on the second & third floor. Backs onto Johnathon Ashbridge park w/tennis courts, children's playground & more. 1 laneway parking spot. The 2nd & 3rd floors have been recently renovated w/expensive upgrades. 2nd floor includes an ultra-modern kitchen featuring newer high end appliances & sleek black stone countertops. Custom closets w/ interior lighting provide ample space for even the largest of wardrobes. 3-piece bath w/ glass shower enclosure & handheld shower wand. Gas fireplace w/ 3-sided view. A stunning floating staircase leads up to the primary retreat on 3rd floor. The luxurious suite on 3rd floor is a fashionista's dream. Large windows flood the room w/ natural light. Pot lights & custom railings. Ensuite bathroom is a stand out w/ clawfoot tub, giant rain shower head, & water closet that leave you in awe. Juliette balcony offers a perfect spot for relaxing & enjoying the warm summer breeze. Custom closets provide ample storage. Hardwood floors throughout. Easy access to downtown & the DVP. Steps away Queen St E & 24hr streetcar. A must see! (id:50787)
RE/MAX Hallmark Realty Ltd.
1801 Appleview Road
Pickering (Dunbarton), Ontario
Discover your private retreat in the heart of Pickering's prestigious Dunbarton neighborhood! This *spectacular raised bungalow* sits on a beautifully landscaped lot, offering a perfect blend of country charm and urban convenience. With **3+1 bedrooms**, **3 updated bathrooms**, and a **modern finished basement with a separate entrance**, this home is ideal for families or buyers seeking something truly special. Step inside to find an impeccably maintained interior showcasing pride of ownership throughout. The main level features an open-concept design with hardwood floors, pot lights, and large windows that flood the space with natural light. The updated kitchen boasts modern finishes, ample storage, and a breakfast area overlooking the side yard. The open living and formal dining rooms are perfect for entertaining. With the large primary bedroom at the front of the house or optional primary at the back of the house this layout can be quite versatile. The lower level offers additional living space with a bright and spacious layout, including a large rec room, an extra bedroom, and a bathroom and the laundry room. The separate entrance makes it perfect for extended family or potential rental income. Outside, the professionally landscaped yard is a true sanctuary. Enjoy the tranquility of your outdoor oasis complete with mature trees, manicured gardens, and a detached garage/workshop that's perfect for hobbyists or additional storage. Located minutes from top-rated schools, shopping centers, parks, and major highways, this property combines convenience with serene living. Homes like this offering unique character and an unbeatable location are rare. Don't miss your chance to own this gem on one of Pickering's most sought-after streets! (id:50787)
Century 21 Leading Edge Realty Inc.
303 - 3655 Kingston Road
Toronto (Scarborough Village), Ontario
Discover this stunning 2 bedroom, 2 bath corner suite nestled in the most sought-after neighbourhoods of Scarborough Village. This spacious unit boasts an exceptional floor plan, highlighted by a beautifully upgraded kitchen complete with a convenient breakfast bar, an Osmosis water filtration system, backsplash and sleek stainless steel appliances. The primary bedroom features a generous walk-in closet, perfect for all your storage needs. The bathrooms are designed to evoke a spa-like atmosphere, promoting relaxation and comfort. Have coffee on your private balcony, basking in natural sunlight while appreciating the surrounding greenery. The property includes 2 owned underground parking spots for your convenience and 1 extra large storage locker. Enjoy the vibrant surroundings, with lush parks such as Guildwood, Bluffs, grocery stores, a wide selection of restaurants, and entertainment options all just a stone's throw away. Plus, with transit practically at your doorstep, commuting and exploring the area have never been easier. Experience luxurious living in the heart of Scarborough! (id:50787)
RE/MAX Hallmark Realty Ltd.
92 Chatham Avenue
Toronto (Blake-Jones), Ontario
Opportunities abound on Chatham Ave! Welcome to this delightful 3-bedroom, 2-bathroom semi-detached home in the sought-after pocket neighbourhood of East York. Perfectly positioned on a quiet, tree-lined street, this home offers a perfect blend of charm, comfort, and convenience. The spacious main floor features Brazilian cherry hardwood floors and large windows, creating a bright, welcoming space. The updated kitchen boasts stainless steel appliances, ample storage, and direct access to the backyard, ideal for outdoor dining and entertaining. Upstairs, you'll find three well-sized bedrooms, including a generous primary suite. Both bathrooms are thoughtfully renovated with modern finishes. The unfinished basement featuring a walk-out offers an opportunity to put your own creative touches on this home and expand its potential . The private backyard provides a tranquil retreat, perfect for relaxation. Located just steps from Phin Park, Wilkerson PS and Donlands TTC station as well as cafes and shops this home is in a prime spot for easy access to everything East York has to offer. Don't miss out on this opportunity. (id:50787)
Sotheby's International Realty Canada
Main - 10 Laurel Avenue
Toronto (Kennedy Park), Ontario
This bright and spacious 3-bedroom main floor home in a charming Scarborough neighbourhood is available for lease starting May 1, 2025. Perfect for families or professionals seeking comfort and convenience, this property features: 3 Well-Sized Bedrooms, 1 Full Bathroom, Shared Laundry Access, 3 Car Parking (Private Driveway), Fenced Yard Perfect for Kids Walk-Out to a Large Deck from the 3rd Bedroom Ideal for Morning Coffee or Summer BBQs! Enjoy the privacy of a separate entrance and the tranquility of a mature, family-friendly street. Conveniently located near parks, schools, shopping, and just minutes to Scarborough GO Station, this home offers excellent access to transit and daily amenities. Tenant responsible for 60% of utilities (hydro, gas, water, hot water tank rental). Available: May 1, 2025 (flexible). (id:50787)
Royal LePage Signature Realty
27 Benjamin Way
Whitby (Blue Grass Meadows), Ontario
Don't Miss out on this Meticulously Maintained and Thoughtfully Upgraded Beautiful 3+1 Bedroom Freehold Townhouse Located In A Family-Friendly Neighbourhood! Stunning Oak Hardwood flooring on main floor that has a Sophisticated Open Concept Living & Dining Room & Large Windows Providing Tons of Natural Light, Gourmet Eat-In Kitchen with (brand New Backsplash), Granite Countertops and Is a Chef's Delight With a Walkout to Private Back Deck, Ideal for BBQing and Entertaining. Three Sizeable Bedrooms, The Primary Bedroom has Large Double Closets.(Brand New)Hardwood Flooring on Upper Level just installed in Hallway and all 3 Bedrooms. Laundry upstairs making it much more convenient.(Brand New) Paint Throughout the Home. (Brand New) Light Fixtures. Basement Rec room has (Brand New) Vinyl Flooring. Convenient access from Garage into home. Plenty of Visitors Parking available in complex. Convenience Is at Your Fingertips With Easy Access to Transit, Proximity to Hwy 401, and the Whitby Go Station. Major Amenities, Schools, Parks, Shopping, and More Are Within Reach. (id:50787)
Keller Williams Referred Urban Realty
917 - 525 Wilson Avenue
Toronto (Clanton Park), Ontario
Stunning 1 Bedroom + Den Penthouse Condo in the Heart of North York. Enjoy an open-concept layout with lots of living space, including a large den perfect for a walk-in closet, home office, study, or a guest room. Open Concept Living, Dining and Kitchen. Stainless Steel Appliances with Granite Countertops, Laminate Flooring In Living, Dining and Bedroom. Bright and roomy living space with a large balcony and large windows that let in natural light, creating a cozy and welcoming ambiance. Building Amenities include 24/7 Concierge Service, Fully Equipped Fitness Center, Indoor Pool, Party Room, Movie Room & Lounge Area, Guest Suites & Private Courtyard for you leisure. Steps To Subway And Shopping! Access to Hwy 401 and Allen Expressway. (id:50787)
Homelife/local Real Estate Ltd.
Th-112 - 25 Malcolm Road
Toronto (Leaside), Ontario
Welcome to The Upper House in Leaside! This bright and spacious 2-storey condo townhome offers 1,158 sq ft of thoughtfully designed living space, plus a 98 sq ft private terrace (Yes, theres a BBQ gas line and water hookup!). With 2 bedrooms and 3 bathrooms, theres room to grow, play, and relax. Enjoy 10 ft ceilings on the main floor, a modern kitchen with stone countertops and a built-in wine fridge, and an ideal open concept layout. Parking spot comes with its own EV charging station.Family-friendly building amenities include a gym, concierge, party room for birthdays and gatherings, bike storage, and even a dog spa! (id:50787)
Right At Home Realty
1901 - 224 King Street W
Toronto (Waterfront Communities), Ontario
Live in the sought-after Theatre Park with this spacious 1+1 corner unit offering stunning city views from every angle. Featuring 9-foot exposed concrete ceilings, floor-to-ceiling windows, and a completely open layout, the space feels modern, airy, and one of a kind. Enjoy the rare bonus of a BBQ gas line on the balcony perfect for outdoor dining. Recently updated with fresh paint and newer hardwood floors throughout. With transit, restaurants, shops, and everything King Street has to offer right outside your door, this is downtown living at its best. (id:50787)
Century 21 Atria Realty Inc.
418 - 19 Barberry Place
Toronto (Bayview Village), Ontario
Spacious 1Br + Den in a quiet building @ Bayview & Sheppard. Parking & Locker included! Den can be used as 2nd Br. Spotless unit with 2 bathrooms! Wonderful location. Steps to subway, Bayview Village, 401, shopping, restaurants, YMCA, Etc. (id:50787)
Forest Hill Real Estate Inc.
1908 - 8 Olympic Garden Drive
Toronto (Newtonbrook East), Ontario
Location, Location, Location! Welcome to this spacious 1-bedroom plus den, 1-bathroom M2M condo, perfectly situated in the heart of North York at Yonge & Cummer. The generous-sized den is versatile enough to be used as a second bedroom. Enjoy the vibrant lifestyle with top-rated restaurants, nightlife, and Finch Station all just a short walk away.Outstanding building amenities include a fully-equipped gym, outdoor terrace, and more! This unit comes with built-in fridge, stove, dishwasher, microwave, 1 locker, and internet is included! (id:50787)
Home Standards Brickstone Realty
2nd - 369 Eglinton Avenue W
Toronto (Forest Hill South), Ontario
Second Floor Professional Office on Busy & Vibrant Eglinton Way, servicing Forest Hill, Allenby & Chaplin Estates. Rent is gross & includes gas, water & Sewer. Tenant pays hydro. One parking space. Don't miss this one !! (id:50787)
Harvey Kalles Real Estate Ltd.
607 - 9 Tecumseth Street
Toronto (Waterfront Communities), Ontario
Say hello to your brand new, fresh-out-the-box condo by Aspen Ridge - where modern design meets maximum chill. This sleek stunner serves up 2 roomy bedrooms, 1 seriously stylish bathroom, and a wraparound balcony with north east views (hello, natural light!). Need space? You've got it - parking for your ride, a locker for your stuff, and bonus bragging rights with next-level building amenities, including rooftop terrace with gardens and BBQs (yes, you are the grill master now), a games room for billiards and epic TV nights, and a sports room literally steps from your door. And the location? Nestled in King West, you're steps from Stackt Market, The Well, groceries, cafes, bars, the TTC streetcar, the future Ontario Line, and so much more. Basically, if its cool in Toronto - you can walk to it! (id:50787)
Royal LePage Signature Realty
124 Abbeywood Trail
Toronto (Banbury-Don Mills), Ontario
Fall in love with 124 Abbeywood Tr. A cherished family home that has been immaculately maintained and updated, is now ready for its new family to call home. This home features approx. 4,094 total sq ft of living space, 4 + 2 bedrooms, 4 bathrooms, 2 kitchens, 2 car attached garage and 2 car private driveway, on a 55 X 120 ft lot fronting on the sunny east side of this beautiful treelined street. Perfect center hall floor plan for optimal family living & entertaining. The ideal setting to raise and grow a family. Spacious living & dining room combined, plenty of space to host family and loved ones for all occasions. Hardwood floors throughout along with detailed crown moulding and picture frame wainscoting, with a wealth of windows providing abundant sunshine, giving the home its warmth and character. Tastefully renovated kitchen with tons of storage, custom built-in lower and upper cabinetry, Stainless Steel appliances, quartz countertops and beautiful mosaic tile backsplash. Ample room for eat-in breakfast space & look out to your gorgeous sunny backyard with your double-level deck, equipped with a gas line for your BBQ. Plenty of space in your lush green backyard, with mature tree-lined fence for privacy and serenity. Cozy up in your separate wood-panelled family room with a stone surround wood burning fireplace. Walk up the spiral staircase with picture frame wainscotting to your second level, featuring your primary bedroom retreat with hardwood floors, crown mouldings, pot lights, a large window overlooking the front garden, a walk-in closet & 4-piece renovated ensuite. Accompanying are 3 additional spacious bedrooms, with double door closets and large windows, and a renovated 4-piece bathroom. Head down to your lower level equipped with a second kitchen, a large rec room with a wood-burning fireplace, above-grade windows and walk-out to your backyard oasis. Two additional spacious bedrooms can be used as nanny/guest suite, or gym and office. (id:50787)
Harvey Kalles Real Estate Ltd.
403 - 50 Ordnance Street
Toronto (Niagara), Ontario
Discover your ideal urban retreat in this stunning 1 bedroom plus den suite, with a 4 pc washroom boasting high ceilings and a stylish modern kitchen. This bright and thoughtfully designed space includes a dedicated parking spot. Experience the pinnacle of luxury living with exquisite finishes throughout, complemented by an array of top-notch building amenities. Stay active in the state-of-the-art fitness center, unwind in the inviting outdoor pool, or host memorable gatherings in the party room. With four acres of beautifully landscaped outdoor space, plenty of room for relaxation and recreation. Additional offerings include a cozy theatre room for movie nights, a vibrant kids' playroom, and comfortable guest suites for visiting friends and family. This condo is perfectly positioned for both convenience and excitement, situated steps away from the 24-hour TTC line and the lively scenes of trendy Queen Street and King West Village. Don't miss the opportunity to elevate your lifestyle. The tenant pays for utilities. (id:50787)
RE/MAX Hallmark Realty Ltd.




