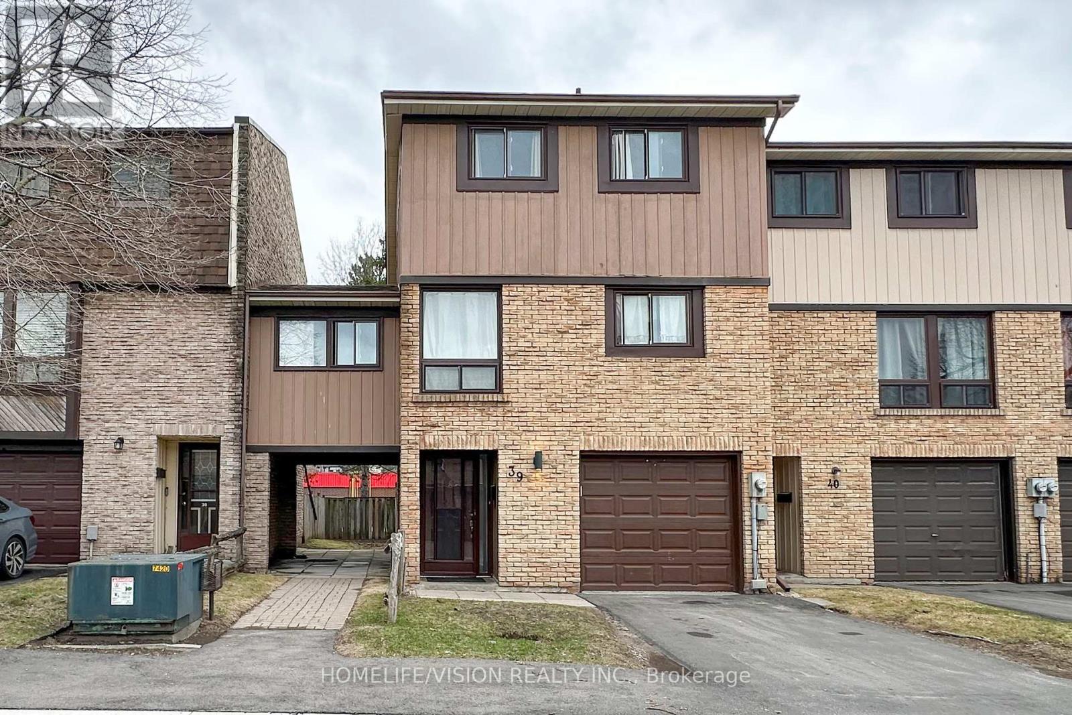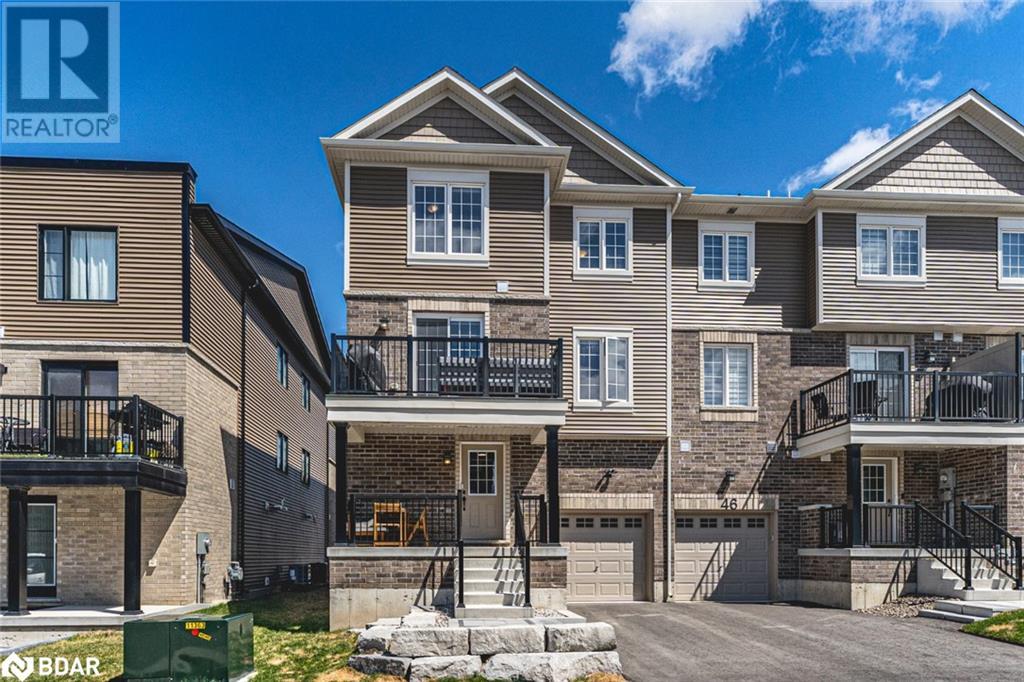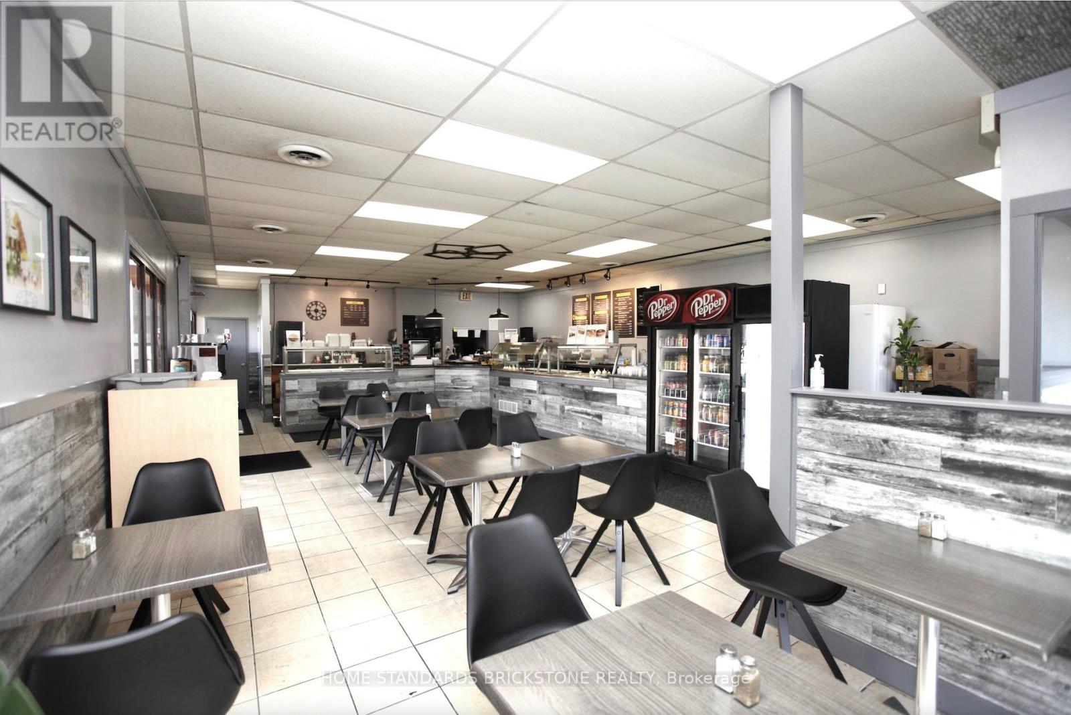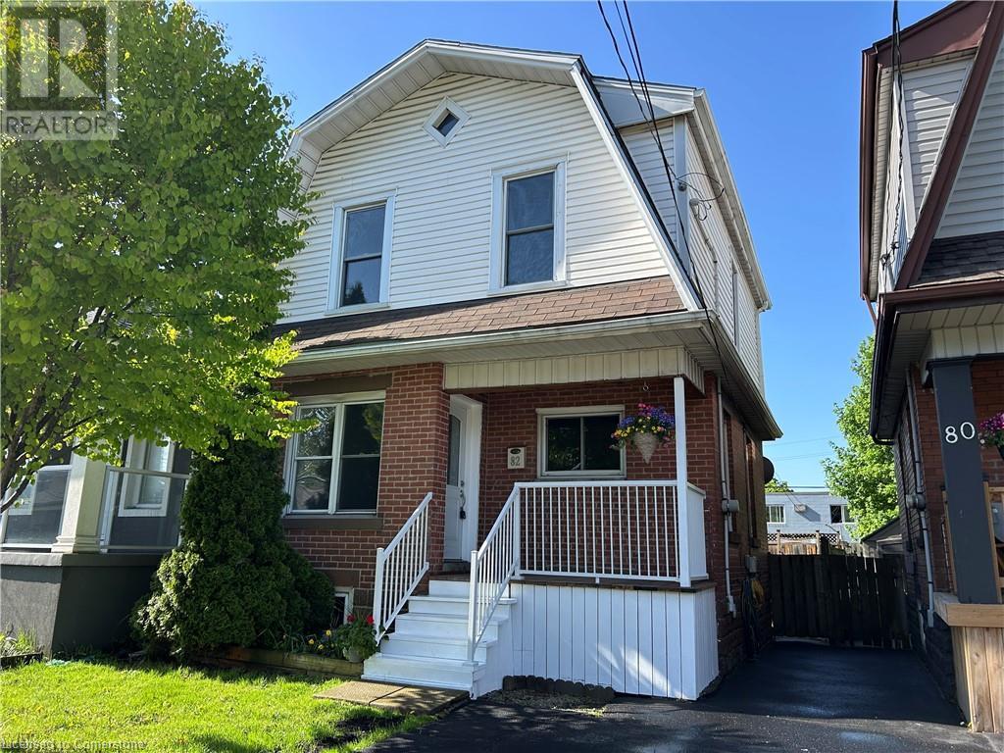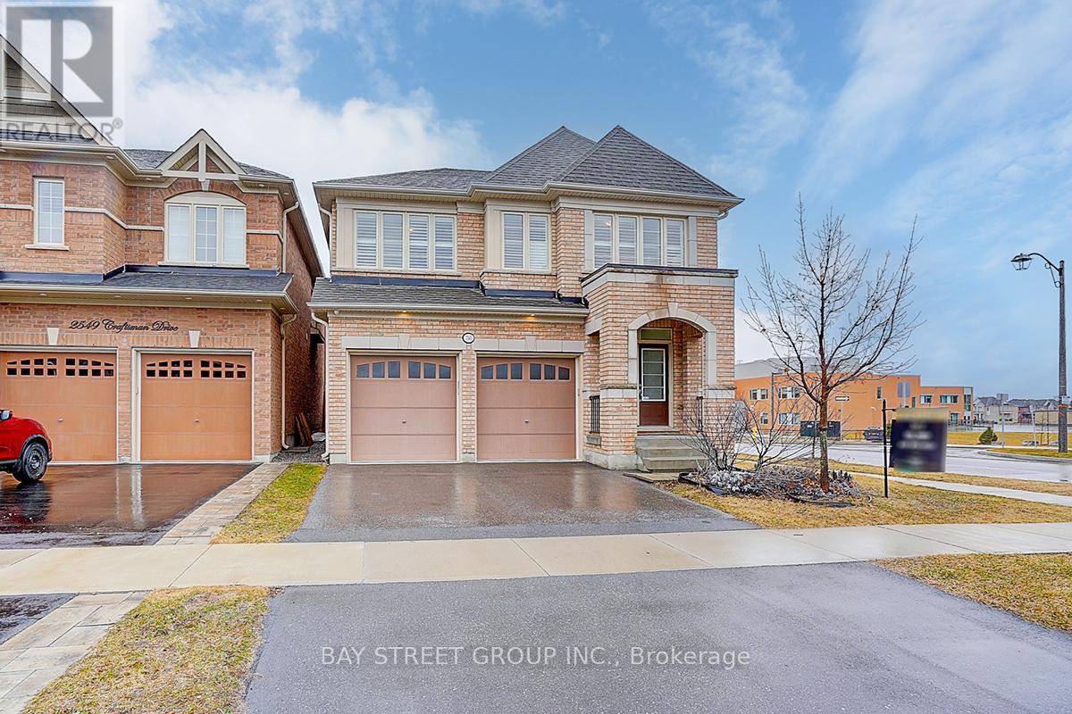39 - 221 Ormond Drive
Oshawa (Samac), Ontario
Outstanding Value In This Beautiful End Unit With 4 Bedrooms Townhome Located In Quiet Complex Close To Shopping, Schools And Parks. This 4 Bedroom Beauty Is The Perfect Family Home With Something For Everyone. Renovated Eat-In-Family Sized Kitchen Features Stainless Steel Appliances, Built In Dishwasher. Pot Lights, Backsplash And Loads Of Natural Lighting. The Separate Dining Room Is Ideal For Entertaining. Large, Sunny Living Room Is Where Memories Are Made. Generous Bedroom Sizes. Ground Floor Features 2 Pc Bath, Garage Access, Storage, And Rec Room And Walk Out To The Private Oversized Deck Surrounded By Beautiful Garden. Close To 401& 407 As Well As Shopping And SchoolsThis One Sparkles! (id:50787)
Homelife/vision Realty Inc.
9 Coral Creek Crescent
Uxbridge, Ontario
4+2 Bedroom 2680SQFT 2-Storey with covered porch and newer roof on an Oversized 60.84ft x 178.61ft Premium Lot in Desirable Coral Creek steps to schools, parks, and the multi-sport court. Bright and spacious layout with 9 foot main floor ceilings, hardwood floors, combined living room and dining room with French doors. Open concept kitchen with centre-island, pantry, tile flooring, built-in stainless-steel appliances and breakfast area. Private Main Floor Office overlooking the beautiful backyard that can be converted to a fifth bedroom if needed. Primary suite with 5pc ensuite and walk-in closet with custom organizers. The second floor also features three spacious additional bedrooms, a 5pc bathroom, and a laundry room. Partially Finished basement with bedroom 5 with large walk-in closet, bedroom 6/exercise room, and 3pc bathroom. The large partially finished recreation room has a framed ceiling with pot lights. Spacious Fenced oversized Backyard Oasis with large deck, beautiful mature trees and shed. (id:50787)
Royal LePage Rcr Realty
410 - 278 Bloor Street E
Toronto (Rosedale-Moore Park), Ontario
Suite 410 is a rare 3-bedroom residence in the coveted North Tower of one of central Torontos most distinguished addresses, renowned for its high standards and welcoming community.Perched above the Rosedale Ravine and set back from Bloor Street, this suite offers a perfect balance: peaceful, tree-lined views with the convenience of vibrant urban living. Walk to Yorkvilles shops, cafes, cinema, museums, and the University of Toronto. Subway access and green spaces are just steps away.Offering over 2,000 sq. ft. of interior space, the suite lives like a bungalow. A coffered-ceiling gallery hall leads to bright, beautifully proportioned principal rooms. The sunlit living room, framed by south and east-facing windows, opens to a charming sunroom with walkout to a south-facing balcony overlooking lush greenery. The formal dining room is ideal for elegant entertaining, while the updated kitchencomplete with a breakfast areaenjoys ravine views.The private bedroom wing features a generous primary suite with south-facing city vistas, a 4-piece ensuite with soaker tub, and a walk-in closet. The second bedroom, currently arranged as a spacious office, shares the same sunny exposure. A third bedroom, set apart for privacy, enjoys tranquil ravine views to the north.Perfectly positioned on the fourth floor with picturesque treetop outlooks, this home offers an ideal opportunity for downsizers or those seeking single-level living with distinct, well-appointed spaces.Additional features include two parking spaces and an oversized storage room. Residents benefit from 24-hour security and a full suite of amenities: an indoor pool overlooking the ravine, hot tub, plus sauna, gym, library, party and board rooms, bike storage, and ample visitor parking. Two pets per unit are permitted.A rare offering in a meticulously maintained, friendly and iconic building. (id:50787)
Chestnut Park Real Estate Limited
48 Hay Lane
Barrie, Ontario
FAMILY-FRIENDLY LIFESTYLE MEETS MODERN STYLE IN SOUTH BARRIE! Welcome to this beautifully upgraded home in Barrie’s desirable Innishore neighbourhood, where comfort, convenience, and style come together in an ideal family setting. Walk to nearby parks, excellent schools, and public hiking trails, with quick access to restaurants, shopping, and everyday essentials along Mapleview Drive and at Park Place Shopping Centre. Commuting is a breeze with the Barrie South GO Station just 5 minutes away and Highway 400 only 10 minutes from your door. Enjoy weekends exploring downtown Barrie’s vibrant waterfront or relaxing at Friday Harbour Resort, both just 15 minutes away. Built in 2023, this home boasts impressive curb appeal with a stylish mix of brick and siding, bold architectural lines, and a welcoming front entry featuring a covered porch and armour stone walkway. Inside, the open-concept layout shines with wide plank flooring, a striking custom accent wall, and a bright, modern kitchen with quartz countertops, tiled backsplash, and a breakfast bar that seats four. The kitchen flows into the family room with a sliding glass walkout to a second-floor balcony, perfect for outdoor lounging. A dedicated office adds versatility alongside three generous bedrooms, including a standout primary with a newer custom walk-in closet by Closets by Design. Thoughtful storage solutions are found throughout, making everyday living feel effortless. Don't miss your chance to own this move-in ready gem in one of Barrie’s most exciting and well-connected communities - this is the #HomeToStay you've been waiting for! (id:50787)
RE/MAX Hallmark Peggy Hill Group Realty Brokerage
408 - 9 Four Winds Drive
Toronto (York University Heights), Ontario
Step into this beautifully updated, freshly painted 3-bedroom condo in the highly sought-after 9 Four Winds community! This spacious unit boasts an open-concept living and dining area, a modern kitchen with stylish cabinetry and a chic backsplash, and a bright primary bedroom with a private en-suite and ample closet space. The upgraded bathrooms, generously sized bedrooms, and convenient in-suite laundry enhance everyday comfort. Enjoy unparalleled convenience with the new TTC access right at your doorstep, and just a short walk to York University, the subway station, and an array of local amenities. Parking and a locker are included. Plus, take advantage of the on-site recreational center featuring an indoor pool, basketball court, and gym. A fantastic opportunity for homeowners and investors alike! (40000910) (id:50787)
Right At Home Realty
4069 Chesswood Drive
Toronto (York University Heights), Ontario
Excellent location and well-established and recently renovated catering and dine-in restaurant featuring a fully equipped kitchen with a 13ft commercial hood, three washrooms (two for customers, one for staff), stable corporate catering accounts with loyal clients and currently operating just five short days a week (7:00 AM3:30 PM)offers a rare opportunity into a profitable business with flexible operations and excellent potential for expansion in a high-traffic plaza near Hwy 401/407 and future condo developments along Sheppard Ave, all for an attractive rent of $4,110/month (including TMI, HST, heating, A/C, and water). (id:50787)
Home Standards Brickstone Realty
4 Ryerse Crescent
Port Dover, Ontario
Welcome to 4 Ryerse Crescent located in possibly Port Dover’s most desirable neighborhoods- walking distance to prestigious Sunninghill/Black Creek/Marina area. Experience this popular Lake Erie town’s many amenities & attractions including Live Theatre, Music in the Park, Links Golf Course, Fine Dining, Eclectic Shops, Bistros/Eateries & Famous Beach Front. Enjoy an executive, one level lifestyle as you enter this beautifully renovated all brick bungalow situated proudly on huge 0.35 ac lot (72ft x 188ft) dotted w/mature trees - a true park like setting! Inviting 210sf front deck accesses open concept main floor living area showcasing stylish kitchen sporting chic white cabinetry, rich/dark contrast island, quartz countertops, tile backsplash, new SS appliances & convenient sliding door WO to new/fully permitted 21x16 covered entertainment patio enhanced w/vaulted pine ceilings overlooking large, private rear yard. Design elegantly flows to bright living room ftrs direct garage entry - continues past modern 4 pc bath, main floor laundry room, guest bedroom & completed w/east-wing primary bedroom offering 3pc en-suite incs tiled shower & WI closet. Custom built hardwood staircase descends to newly finished lower level highlighted w/330 sf family room - perfect venue for large family gatherings, parties or an ideal place to relax. Chic 3 pc bath, spacious bedroom, multi-purpose room (poss. office/bedroom), storage/cold room & utility room ensure all lower level square footage is maximized. Quality 2024 updates - engineered hardwood main level flooring, hi-end lower level broadloom, kitchen & bath cabinetry/plumbing fixtures, light fixtures, hot water heater, roof shingles, premium windows, ext/int doors w/new hardware, 100 amp panel, conc. walkways, increased attic insulation, & vinyl sided ext. gables/soffit/facia. Existing features inc -brick exterior, paved double drive, n/g furnace & AC. It’s time to make your Move to Dover - a truly special place to live life! (id:50787)
RE/MAX Escarpment Realty Inc.
82 Alpine Avenue
Hamilton, Ontario
OPEN HOUSE - SAT APRIL 26, 1 TO 3. Beautifully remodeled 3 bedroom home in great Mountain neighbourhood near the escarpment. Kitchen has quartz counter top & all new kitchen appliances. Bathroom has oversize shower. Walk to parks & Concession Street shopping with quaint shops, restaurants, Churches, GL Armstrong School, Juravinski Hospital & busses. Walmart, pool, Sackville Hill Recreation Centre & groceries all nearby. Easy access to downtown. The 'Linc' also nearby for quick access to Costco & big box stores as well as to Hwy 403 to Toronto & QEW to Niagara. Flexible closing. Please note that rear parking may be rented for $300 per month. A pleasure to view! (id:50787)
Realty Network
2545 Craftsman Drive
Oshawa (Windfields), Ontario
Welcome To The Prestigious Community Of Windfields Community. New Corner Unit In A Friendly Neighborhood. This 4 Bedrooms Detached Home Offers An Open Concept Layout With Lots Of Natural Light. $150K Upgrade With Corner Lot, Designer Hardwood Floor, Oak Stairs, Sep Entrance, Crown Molding, Security Camera,9' Ceiling Etc. Just a short walk to Maamawi Iyaawag Public School and nearby elementary schools. Close to UOIT and ideal for commuters just minutes away from highway 407, 418 & 412. A perfect home for many families & a one of a kind! (id:50787)
Bay Street Group Inc.
146 Coleridge Avenue
Toronto (Woodbine-Lumsden), Ontario
Top To Bottom updated 3+2 Bedrooms, 3 Washrooms Bungalow In Prime East York Area, Walking Distance To Woodbine Subway, Modern Kitchen With Quartz Counter-Top, All 3 Washrooms Are Newly Done, Basement Has Separate Entrance And A Kitchen, Washroom 2 Bedroom And Huge Living/Dining Self Contained Apartment, Close To All Amenities , 15-20 Min. Drive To Downtown! (id:50787)
Exp Realty
3512 - 8 Wellesley Street W
Toronto (Bay Street Corridor), Ontario
Presenting a never-lived-in, 2-bedroom + 2-bathroom + study corner unitin the heart of downtown Toronto. This South-East facing condo offersbreathtaking city views, complemented by laminate flooring throughout.The modern kitchen features integrated appliances, quartz countertops,and a sleek marble backsplash. Designed with functionality in mind, thelayout ensures no wasted space. Enjoy an unbeatable location, juststeps from Wellesley Subway Station, University of Toronto, TorontoMetropolitan University, Eaton Centre, Yorkville, and the FinancialDistrict. With proximity to premium restaurants, shopping, and more,this move-in-ready unit offers luxury and convenience in one ofToronto's most sought-after neighborhoods.Presenting a never-lived-in, 2-bedroom + 2-bathroom + study corner unitin the heart of downtown Toronto. This South-East facing condo offersbreathtaking city views, complemented by laminate flooring throughout.The modern kitchen features integrated appliances, quartz countertops,and a sleek marble backsplash. Designed with functionality in mind, thelayout ensures no wasted space. Enjoy an unbeatable location, juststeps from Wellesley Subway Station, University of Toronto, TorontoMetropolitan University, Eaton Centre, Yorkville, and the FinancialDistrict. With proximity to premium restaurants, shopping, and more,this move-in-ready unit offers luxury and convenience in one ofToronto's most sought-after neighborhoods. (id:50787)
RE/MAX Realtron Yc Realty
2506 - 38 Iannuzzi Street
Toronto (Niagara), Ontario
Welcome to this stunning 2-bedroom condo in the vibrant Niagara waterfront community, just steps from Billy Bishop Airport. Sitting high above the city, this freshly painted 700 sq. ft. corner unit offers breathtaking wraparound views of Lake Ontario, planes landing at the airport, and an unobstructed view of the historic Fort York grounds through floor-to-ceiling windows - Toronto living at its most scenic. Inside, you'll find a thoughtfully designed space with $$$ spent on Premium Builder Upgrades and Professional Interior Design, occupied only by the original owners. Every detail reflects pride of ownership and tasteful luxury. This is upscale living without the million-dollar price tag! Enjoy the convenience of having The Well, Loblaws, Tim Hortons, the TTC, and stunning greenspaces like Coronation Park and the Toronto Music Garden right at your doorstep. The Fortune by Fort York, completed in 2021, features resort-style amenities including hot tub, cold plunge, sauna, steam room, outdoor gym & BBQ areas, as well as an indoor fitness centre with high-end equipment (incl. punching bag), and more. Come experience Toronto waterfront community living at its best! *EXTRAS* Includes All Existing Designer Electrical Light Fixtures, All Existing Window Coverings, Existing Full Size Stacked Washer & Dryer, Moveable Stone top Kitchen Island, 30" Stainless Steel Electric Cooktop, 30" Stainless Steel Wall Oven, 24" Integrated Dishwasher, 30" Microwave Hood Fan. All furniture is available for purchase. (id:50787)
RE/MAX Real Estate Centre Inc.

