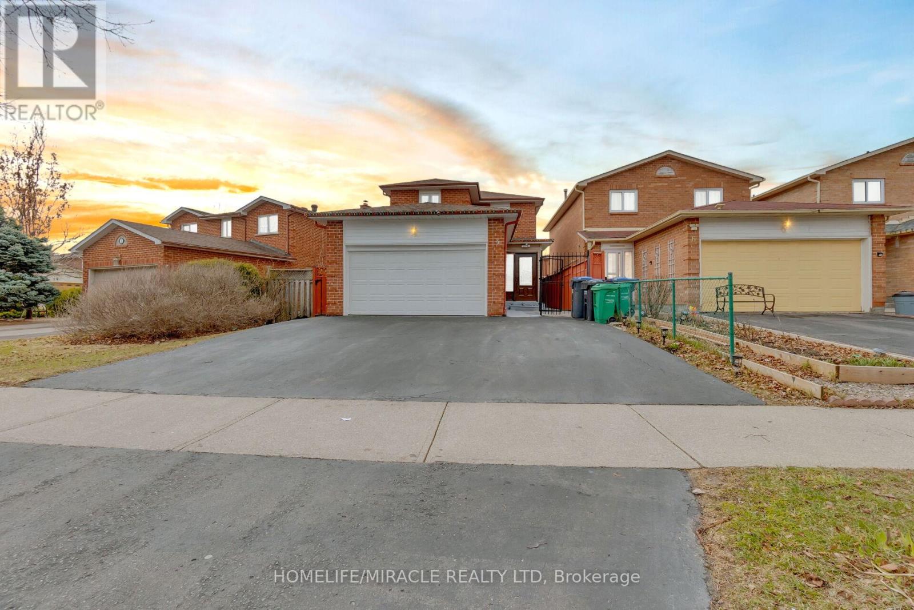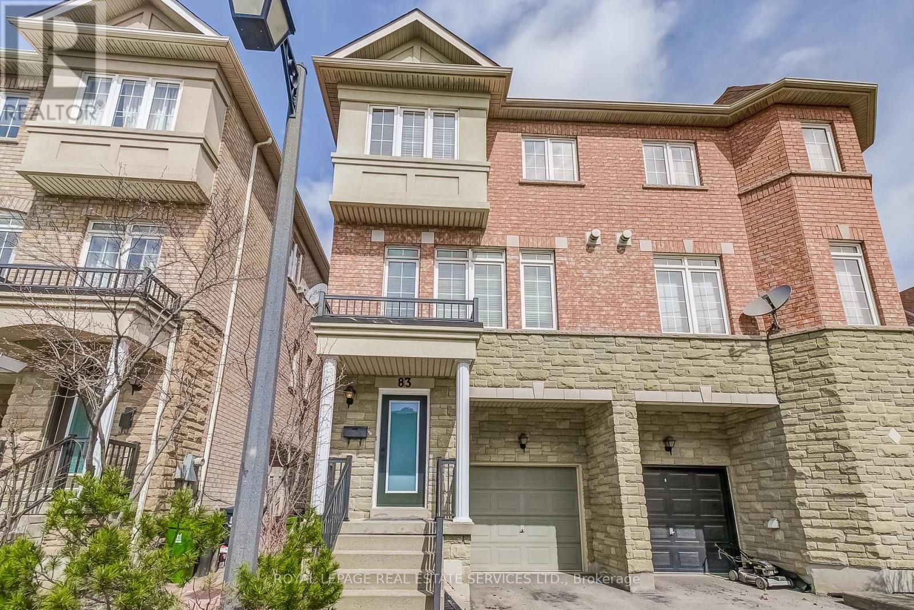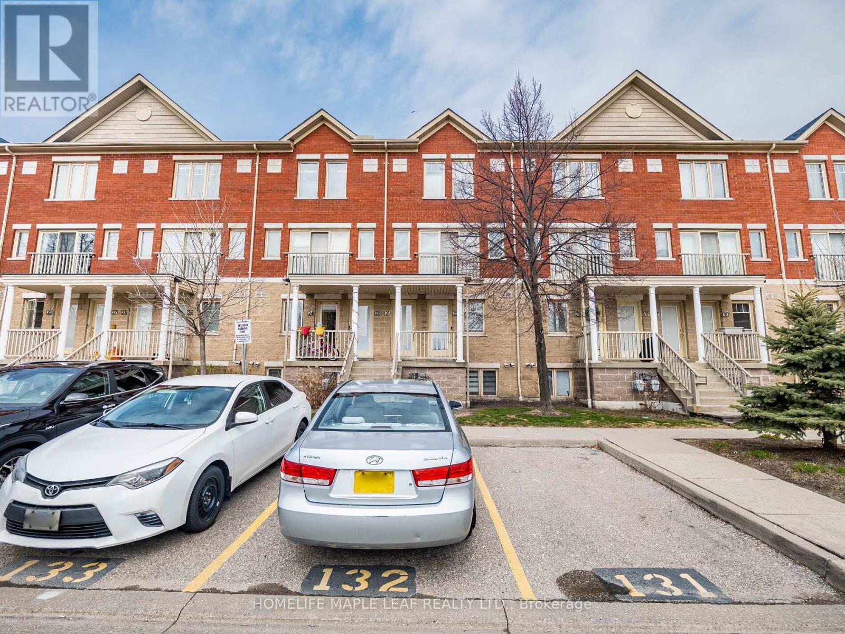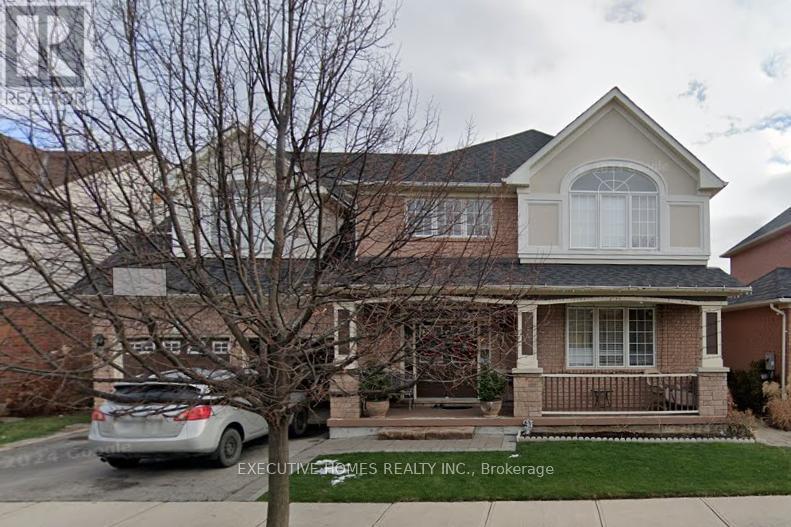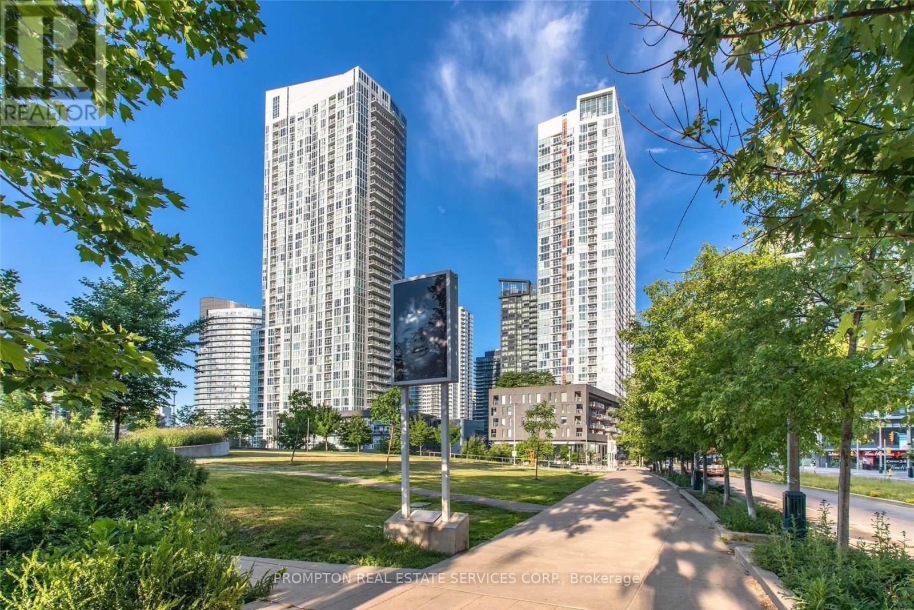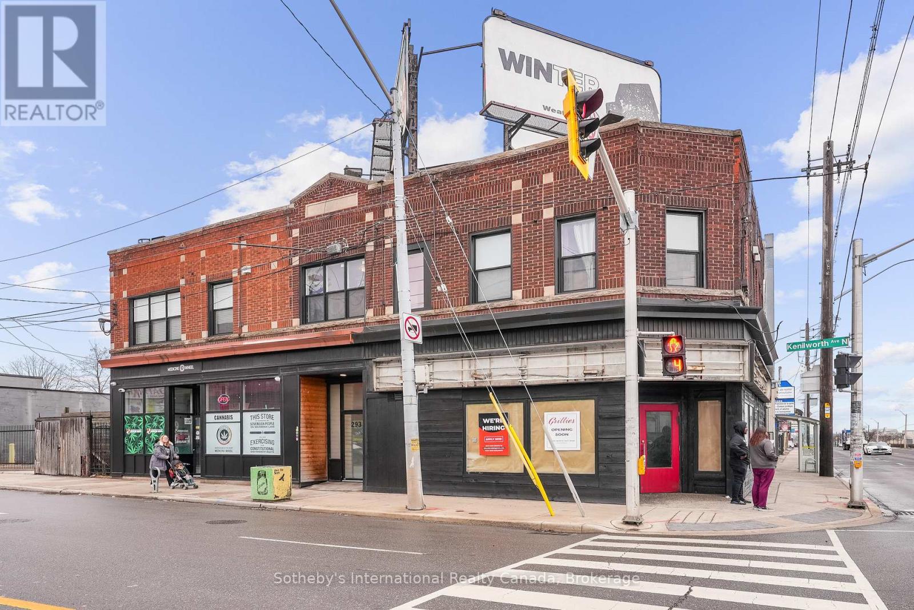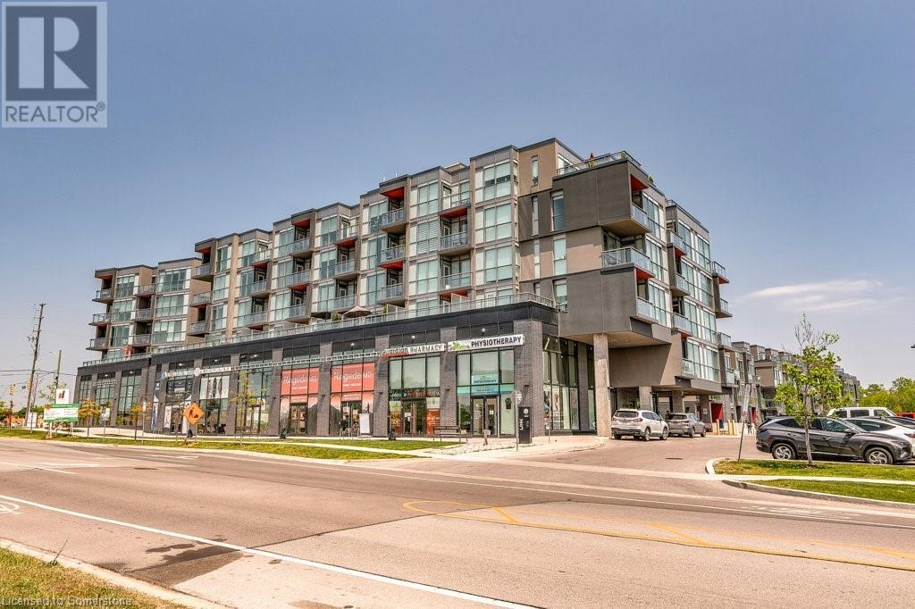4 Colchester Avenue
Brampton (Heart Lake West), Ontario
charming family home in heart lake wets. Discover the perfect blend of comfort and convenience at 4 Colchester avenue, nestled in the sought-after heart lake west neighborhood of Brampton. This delightful single-family residence offers an inviting atmosphere ideal for families seeking a serene yet accessible location. Situated in a family-friendly community, this home is just steps away from top-rated schools, including Conestoga Public School and Heart Lake secondary school, making morning routines a breeze. Multiple well-sized bedrooms provide personal retreats for all family members and also caters to growing families. The property boasts a well-maintained exterior, offering curb appeal and a welcoming presence on a quiet street. Enjoy proximity to parks, Shopping Centers and easy access to maor highways, ensuring all your daily needs are within reach. Potential to create a separate entrance to finished basement. Don't miss the opportunity to make this charming house your new home. contact us today to schedule a viewing before it's to late! (id:50787)
Homelife/miracle Realty Ltd
83 Ramage Lane
Toronto (Eringate-Centennial-West Deane), Ontario
Welcome to this bright and spacious 3-bedroom freehold townhome in the heart of Centennial Park. Facing south and filled with natural light, it offers nearly 2,000 sq ft of comfortable, move-in-ready living. The main living area features 9 ceilings, a cozy gas fireplace, and a generous dining space. The large kitchen includes a breakfast area and walk-out to a sunny balcony perfect for morning coffee. Upstairs, the primary bedroom includes a 4-piece ensuite and walk-in closet, with two additional bedroom. The ground level has a versatile family room with walk-out to the backyard - ideal as a home office, playroom, or guest space, and a convenient laundry area. Built-in garage plus private driveway. Set in a well-connected neighbourhood with TTC at your door and quick access to Pearson Airport, major highways, schools, and shopping. Walk to multiple schools, parks, trails, pools, and the Olympium sports complex. Nearby conveniences include groceries, coffee shops, takeout, and a walk-in clinic. A solid, well-cared-for home in a fantastic location ready for your next chapter. (id:50787)
Royal LePage Real Estate Services Ltd.
606 - 330 Burnhamthorpe Road W
Mississauga (City Centre), Ontario
Luxurious Tridel Built Condo in the heart of Mississauga. Unit is vacant, flexible closing.1 parking and 1 locker included. Best location in the City Centre, with amazing unobstructed views of the City Hall and Celebration Square. Stylish and spacious one bedroom suite, with modern kitchen, full size appliances, kitchen island w/cabinet, granite counters and backsplash. Tall Kitchen Cabinets & Pantry. Open private balcony with Amazing Postcard-Pretty Views Of City Hall & Celebration Square! You can Watch Summer Concerts & Events From Your Balcony! This is one of the largest one bedroom units on the market (580 Sq.Ft + Balcony) with an extra large Bedroom that you rarely see these days! Some brand new modern LED light fixtures (some dimmable). Spa like bathroom with a bathtub and brand new light fixture. Cozy & Impeccable Unit To Call Home! Or Will Make An Excellent Investment Property. Very well managed corporation, low condo fees for a unit of this size. Gorgeous condo building with 5 Star Amenities to be used exclusively by the residents of this tower, not shared with another building: Indoor Pool, jacuzzi, Gym, Sauna, Party Room, Billiards room, Virtual golf. Outdoor Terrace. Recently Renovated Hallways. Steps to everything: Celebration Square, Square One Mall, Central Library, Living Art Centre, Mississauga transit, Go bus terminal, future LRT, highways, Sheridan College, 24 hr grocery, Parks, Schools, Doctor's offices. Click on Virtual Tour link for Matterport 3D walkthrough, 40+ photos, 360 Balcony view, schools info & catchment area. (id:50787)
Right At Home Realty
2306 - 36 Zorra Street
Toronto (Islington-City Centre West), Ontario
Welcome To 36 Zorra Condos, Located At The Queensway And Zorra Street. This New one Bedroom and one den one Bath Suite comes with $$$ in Upgrades, 9ft Ceilings, and a Large Balcony With Unobstructed City Skyline and Waterfront views from the 23th floor. Transit, Highways, Shopping, Dining, And Entertainment Are All Right At Your Doorstep. The 543 sqft interior + 105 sqft balcony (per builder) Beautifully Designed 36-Storey Building With Over 9,500 Sq. Ft. Of Amenity Space Including A Gym, Party Room, Concierge, Outdoor Pool, Guest Suites, Pet Wash, Recreation Room, Co-Working Space & Much More! Unit comes with locker and one parking. Close to Sherway Gardens, Costco. (id:50787)
Ipro Realty Ltd.
22 - 5050 Intrepid Drive
Mississauga (Churchill Meadows), Ontario
Renovated with new flooring, pot lights, kitchen counter top, freshly painted town house with beautiful 2 bed 2.5 bath home in demanded neighborhood in Mississauga. Close to HWY 403 and access to almost all your daily needs. Walkout to backyard for your private BBQ time. (id:50787)
Homelife Maple Leaf Realty Ltd.
Lower - 60 Saint Hubert Drive
Brampton (Vales Of Castlemore North), Ontario
Be the first to occupy this beautifully finished legal lower-level apartment located in a quiet, family-friendly neighbourhood. This spacious unit features 2 generously sized bedrooms, each with its own private ensuite bathroom. Perfect for roommates, professionals, or a small family seeking comfort and privacy. Enjoy an open-concept living and dining area with plenty of natural light, a modern kitchen equipped with full-sized appliances, and ample storage throughout. The home is complete with private laundry, separate entrance, and 2 parking spots included. Utilities Included. Conveniently located close to schools, shopping, parks, and public transit. (id:50787)
RE/MAX Community Realty Inc.
14 Crescent Road
Oakville (1002 - Co Central), Ontario
Elegant Custom Luxury Home In The Heart Of Old Oakville. This Brand New, Never Lived-In Custom-Built Home Is Located On One Of The Areas Most Prestigious Streets, Approx. 1 Km From Lakeshore And Within Walking Distance To Downtown Oakville. The Home Offers Over 5,000 Sq Ft Of Total Living Space, Including 3,619 Sq Ft Above Grade, And Features 5 Bedrooms And 7 Bathrooms With A Double-Car Garage, 10-17 Ft Ceilings, Huge Deck In The Backyard, Walk-In Pantry, Complete Stone & Brick Exterior, Sophisticated Tile Finish Washroom With Modern Finishes. Crafted With Exceptional Attention To Detail, The Home Boasts High-End Finishes Throughout, A Gourmet Kitchen With Quartz Countertops, Backsplash, Built-In Appliances, Walk In Refrigerator, A Large Centre Island, Customized Hood, Bar Fridge In Pantry, Along With A Bright Breakfast Area That Walks Out To The Garden. Also, Features An Electric Fireplace With A Gas Connection In Place, Offering The Option To Upgrade To Gas If Desired. The Main Floor Includes Living & Dining And A Spacious Family Room With Fireplace And Built-In Shelving, And A Den/Office That Can Serve As A Ground-Floor Fifth Bedroom & A Pet Spa Area Too. Upstairs, All Four Bedrooms Offer Private Ensuite Baths, Including A Luxurious Primary Suite With A Spa-Like Ensuite And A Massive Walk-In Closet With Custom Organizers in 3 Bedrooms. The Fully Finished Basement Includes A Theatre Room, Sauna, An Additional Bedroom With A 4-Piece Ensuite, A Full Kitchen , And Another Full Bathroom Ideal For Guests, Extended Family, Or Nanny Quarters. Located Close To Top-Rated Public And Private Schools, Whole Foods Plaza, And The GO Train, This Home Offers An Unmatched Lifestyle Of Comfort, Elegance, And Convenience. A Rare Opportunity To Own A Meticulously Designed Luxury Home In One Of Oakville's Most Coveted Neighborhoods. (id:50787)
Century 21 Realty Centre
Townville Realty Inc.
15 Autumn Ridge Drive
Brampton (Sandringham-Wellington), Ontario
Welcome to your dream home-a beautiful Detached home that combines timeless charm, comfort with a modern elegance, Absolutely Stunning Detached Home with 4+2 Bdrm. Charming Front Entrance with beautiful Medallion Giving An Appealing Look To The House! Exposed front Driveway. Wainscoting in living ,family and lobby. Central vacuum, custom made fireplace in family room .custom made Kitchen - Quartz Counter Tops W Island. Hardwood Floor in Living, Dining, Family Area .The second floor features a large master bedroom with a walk-in closet and 4 piece ensuite, Separate Legal Ent By Builder The finished basement offers a spacious Two bedrooms plus a den, EXTRAS** This home has it all, prime location, exceptional design and a wealth of features that cater to many. It is not to be missed. (id:50787)
Intercity Realty Inc.
7114 Airport Road
Mississauga (Malton), Ontario
Excellent Opportunity To Start Your Own Business. Strategically located in a high-traffic area withsignificant footfall. Wide range of products including clothes, accessories, and bridal jewelry. Alwaysup-to-date with the latest fashion trends. Offering exclusive and unique products. Well-DesignedStorefront: Attractive and inviting store layout. Training provided for a smooth transition. Located in anarea with substantial pedestrian traffic. Efficient operations resulting in low overhead. Unit offers a Low Monthly Rent of $3335.65, Including T.M.I.Spacious andwell-maintained retail space. Potential for expansion and scaling. Ongoing support from the current ownerif needed. Facing the Main Airport Road. This unit offers prime visibility for Impactful Signage Display &capturing the attention of a diverse audience and maximizing business exposure. Ample surface parkingand lots of natural light. Public Transportation is just in front of the business. Situated mere minutes frommajor highways and a Toronto Pearson international airport with excellent highway connection(401, 427,QEW). List of Chattels and Equipment's are Available. Please Do Not Go Direct and Disturb Employees. (id:50787)
Century 21 People's Choice Realty Inc.
1590 Hume Way E
Milton (1023 - Be Beaty), Ontario
Welcome to a newly built basement apartment with walk outside entrance in a prime, quiet neighborhood also presented with Ensuite laundry and exquisite family room. Enough storage and pantry. Close to all amenities nearby with schools and parks nearby. (id:50787)
Century 21 Green Realty Inc.
21 Baylawn Circle
Brampton (Bram East), Ontario
Luxury & Elegance in the Perfect Neighbourhood! Welcome to this Stunning Spacious 4 + 2 Bedrooms, 5 Bathrooms Home, with over 3000 sq ft of Finished Living Space. Finished Basement with In-Law Suite Ideal for Extended Family, or Easily Convert to an Apartment for Extra Income. Ideal Location, Central to all Amenities- Parks, Schools, Shopping, Places of Worship & Quick access to Highways. Must See, You Will Love the Classic Elegance this Home Offers! (id:50787)
Royal Star Realty Inc.
909 - 1 Elm Drive W
Mississauga (City Centre), Ontario
Welcome to the heart of Mississauga! This spacious one-bedroom + den condo offers a functional open-concept layout with two bathrooms. The den is perfectly suited as a home office or can be used as an additional bedroom. Centrally located just minutes from parks, top-rated schools, shopping centers (Square One Mall), banks, Mississauga Transit, GO Station, and major highways (403, 401, 407, 410, and QEW), this condo offers an exceptional blend of style, comfort, and connectivitymaking it the perfect place for any family to call home. (id:50787)
RE/MAX Real Estate Centre Inc.
1104 - 430 Square One Drive
Mississauga (City Centre), Ontario
Welcome to this Brand New Never Lived in Bright, Spacious 1 Bedroom Condo Apartment In The Heart Of Mississauga! Floor-To-Ceiling Windows In the Living Room. Spacious Layout with glass bedroom doors and spacious living room space. Walk Out To The Balcony with an amazing view. Close to Restaurants, Entertainment, Library, Ymca, City Hall, SQUARE ONE, Walking Distance To Sheridan College, Building Amenities include Exercise Room, Games Room, Party Room, Guest Suites, Security Guard, Visitor Parking, Easy Access To The 403/401/Qew. Walking Distance To Square One, Celebration Square, Transit, Shops And Restaurants. Parking And Locker Included. Food Basics Grocery Store at your doorsteps on the main level. (id:50787)
Exp Realty
1510 - 4699 Glen Ering Drive
Mississauga (Central Erin Mills), Ontario
In Downtown Erin Mills, this bright and spacious 2-bedroom plus den unit features two full baths and boasts floor-to-ceiling windows with a northeast exposure. The location is fantastic and close to everything! You can easily walk to shopping destinations like Walmart and Loblaw's Supermarket, as well as the Erin Mills Town Centre Mall and Bus Terminal. Schools, parks, public transit, a community center, restaurants, and a hospital are all nearby. Additionally, its just minutes away from the highway. This area is known for having one of the best school districts in Mississauga! Amenities in the building include an indoor pool, sauna, steam room, gym, miniature golf, and a children's area, among others. This is a must-see property in an excellent building! (id:50787)
Exp Realty
8 Porter Avenue
Toronto (Rockcliffe-Smythe), Ontario
Beautiful Family Home 3 bedrooms(Main and Upper level) ample Eat-in Sized Kitchen Lovely Backyard, Shared Enclosed Outdoor Kitchen and Beautiful Garden, Spacious open-concept living areas featuring crown moulding and an abundance of natural light.One Parking Space, The main-floor dining room can easily be transformed into a 4th bedroom. Elegant laminate and ceramic floors throughout large windows. Excellent Location, with TTC at the Door, Close to Schools, Highways, All Amenities, Close to the Junction, Stockyards, St. Clair W, Walmart And Other Major Box Stores. Virtual Staging has been used. Enjoy shared-ensuite laundry and a sunny backyard. Not to be missed - Book your showing today! (id:50787)
Keller Williams Co-Elevation Realty
5159 Sundial Court
Mississauga (Hurontario), Ontario
Welcome to 5159 Sundial Crt in Mississauga. Incredibly brand-new renovated & freshly painted executive property with a large lot making this property an entertainers dream! With over approx 2500 sq ft (above grade) this home offers beautiful and unparalleled luxury and comfort. This modern finished home offers 4-bedrooms, and 3.5 bathrooms filled with high end finishes and thoughtful details throughout. The meticulously maintained exterior features anew roof, brand new soffits, brand new windows and a large backyard with beautiful concrete pavers. Step inside and be amazed by the grand layout, featuring luxurious brand new tiling and new hardwood floors, and bright pot lights throughout the main floor. The renovated kitchen boasts brand new cabinetry, new quartz counter-tops, brand-new stainless-steel appliances, a gas stove, and a large eat-in area, making it a perfect hub for family gatherings. Upstairs, flooring leads you to 4 generously sized bedrooms, each with generous closet space. The primary bedroom features a brand new 5 piece ensuite and large walk in closet. The property has an additional 3 piece bathroom on the second floor for the rest of the family. The fully-finished basement offers endless entertaining with a spacious open concept rec room, full bathroom, sauna and an additional laundry room. This property is located on a quiet court sought after in the area, walking distance from shopping centers,top-rated schools, and parks with easy access to 401 & 403. (id:50787)
Ipro Realty Ltd.
13 - 1365 Midway Boulevard
Mississauga (Northeast), Ontario
Location ! Location ! Location ! High Traffic Area ! Close to Major Highways ! Very Busy Industrial Area ! Great Exposure to Midway Blvd. Well Appointed Office with top Notch Finished With Shared waiting area Shared full washroom Shared Kitchen Suitable for Insurance office, Mortgage office, Immigration, Employment Agency & Account etc (id:50787)
Homelife/miracle Realty Ltd
2141 Cartier Crescent
Burlington (Brant Hills), Ontario
Welcome to this delightful 4-bedroom, 3-bathroom home that perfectly balances comfort and style in a sought-after family-friendly neighbourhood. The charming front porch creates a cozy space to savour your morning coffee or unwind in the evening, setting the stage for the inviting ambiance within. Inside, you'll discover bright and spacious living areas, ideal for both everyday living and entertaining. The modern kitchen features sleek finishes, abundant cabinetry, and a convenient breakfast bar. Upstairs, the generously sized bedrooms offer ample space for family and guests, with the primary bedroom featuring a private en-suite bathroom for your convenience. The finished basement provides a versatile area, perfect for a family room, home office, or personal gym. Outside, the beautifully landscaped yard offers plenty of space for play, gardening, or simply relaxing. Conveniently located near schools, transit, highways, and parks, this home truly offers the best of location and lifestyle! (id:50787)
New Era Real Estate
20 Basswood Drive
Barrie (Holly), Ontario
Welcome to this elegant and tastefully designed two-storey home, nestled in a well-established and sought after holly neighbourhood. Boasting 3 spacious bedrooms and 2.5 bathrooms, this home offers both comfort and sophistication. From the moment you step inside, you'll appreciate the any thoughtful upgrades and attention to detail. The well-appointed layout provides a seamless flow between the living room, dining room and kitchen - ideal for both everyday living and entertaining. The kitchen offers access to the rear deck and fenced yard. Each room reflects a timeless style, blending functionality with refined charm. This is a rare opportunity to own a meticulously maintained and upgraded home, where pride of ownership shine through. Don't miss your change to experience the perfect balance of classic elegance. (id:50787)
RE/MAX Hallmark Chay Realty
903 - 185 Dunlop Street E
Barrie (Lakeshore), Ontario
Downtown Barrie direct waterfront, 10 fee ceiling luxury condo apartment with a den that fits a queen size bed, has a door and a closet. It could be used as a second bedroom. Lakehouse is a unique high quality building with an enclosed balcony which can be used almost all year round, amazing tranquil views of the lake, very quiet, cozy, beautiful finishes, high end amenities like gym, Wheel Pool, Sauna, Party Room, Roof top, quest suites, 24/7 security, 3 garages in the building. Nearby there are many restaurants with live music, shops, Yoga Studio, Dance Studio, Georgian Mall within 5-10 min to drive, HW 400 and much more! (id:50787)
Royal LePage Your Community Realty
2103 - 5 Buttermill Avenue
Vaughan (Concord), Ontario
gorgeous and bright corner unit 2 bedroom + den with 117 sqft balcony. 9ft ceiling windows. next to ymca-free membership to owner. newer blind in bedrooms and living room. minutes to Vaughan mills mall, hwy 400 & 407 and Hwy 7, restaurants, shopping, banks new laminate floor (id:50787)
Homelife Landmark Realty Inc.
2 Sanibel Crescent
Vaughan (Uplands), Ontario
Breathtaking Beauty & Elegance Home, Is Located On One Of Thornhill's One Of Most Exclusive Street. Loaded With Upgrades! Main Floor And Second Floor Featuring Four Spacious Bedrooms, Gourmet Chef Inspired Eat-In Kit W/Ctr Isl W/ Marble Top, Magnificent Crown Mouldings & Wall Panel, Heated Floors In Library, 2nd Lvl Laundry. (id:50787)
Hc Realty Group Inc.
1924 - 9000 Jane Street
Vaughan (Vellore Village), Ontario
Luxury Living Steps from Vaughan Mills 2 Bed, 2 Bath Corner Unit Condo with Premium Storage and 5-Star Amenities! Discover the perfect blend of luxury and convenience in this thoughtfully designed 2-bedroom, 2-bathroom condo, ideally located just steps from Vaughan Mills Mall. Recently built, this stunning condo offers modern features and finishes throughout. What sets this unit apart? It includes parking, a premium above-ground storage room with private access, PLUS an additional standard locker offering exceptional storage solutions for all your needs. Strategically located near the Vaughan Metropolitan Centre, residents enjoy seamless access to public transit, including the Vaughan TTC Subway Station and Vivanext Bus Rapid Transit Station. Highway 400 is just minutes away, making travel throughout the Greater Toronto Area a breeze. The surrounding neighbourhood features a vibrant mix of dining options, reputable schools, and parks perfect for families and professionals alike.. ***See virtual tour attached*** (id:50787)
Right At Home Realty Investments Group
319 - 9201 Yonge Street
Richmond Hill (Langstaff), Ontario
Luxery Beverly Hills Residence In Richmond Hi1L.5 Star Luxury Resort Inspired Amenities: Indoor &Outdoor Four-Seasoned Pool & Outdoor Deck, Chic Party Room & Lounge, Theater Room, Fitness Centre 24-Hour Concierge.9' Ceiling, S/S Appliances, Hardwood Floors In Living Room And Bedrooms, Stackable Front Load Washer And Dryer. Close To Parks, Transit, And Shops (id:50787)
Century 21 Heritage Group Ltd.
27 Cardrew Street
Markham (Cornell), Ontario
Beautiful detached All Brick 3 Bedroom carpet free freshly professionally painted Home On Quiet Cornell Street** See Photos And Virtual Tour, Great Layout W/Hardwood Floors, renovated washrooms, Spacious Kitchen W/Pantry, Breakfast Bar & Stainless Steel Appliances. Amazing Backyard W/Large Deck, Double Car Garage, Flagstone & Extensive Landscaping In Front & Back. A Great Home For Entertaining & Summer Bbq's with gas line in the backyard ! Large Master Br W/4-P Ensuite, Walk-In Closet. Roof shingles, appliances, furnace, A/C were replaced in last few years The List Goes On & On! (id:50787)
Century 21 Skylark Real Estate Ltd.
311 - 30 Clegg Road
Markham (Unionville), Ontario
Prime Location in Markham / Unionville Close to downtown Markham .Public transit (shopping mall ie. warden town square, Markville mall, first Markham place)GO station HYW 404 HWY 407 near by school Unionville High school public school. Seneca College York university easy accessible. Move in conditions. (id:50787)
Century 21 Atria Realty Inc.
62 Sand Valley Street
Vaughan (Patterson), Ontario
Gorgeous Detached 3+1 Bdrm Home W Fin Bsmt In A Fantastic Neighbourhood! Great Layout, 9' Ceiling, Bright & Spacious, Hardwood Floor, Beautiful Kitchen W/Granite Counters, Backsplash, S/S Kitchen Appliances, O/Concept, Cozy Family Room W Gas F/P, Interlocked Driveway/Walkway, Close To Go Stations, Shopping, Parks, Schools & Angus Valley Montessori School Nearby. (id:50787)
Homelife/bayview Realty Inc.
1 Kennedy Boulevard
New Tecumseth, Ontario
Introducing a rare opportunity to own the only corner River Maple model ever built in the Treetops community of Alliston. This exceptional 4+2 bedroom, 5-bathroom home offers over 4,200 sq ft of finished living space, including a permtted 2-bedroom basement apartment with ensuite laundry that was meticulously construced by the builder. Perfect for multigenerational living or generating rental income. Situated on a premium lot, the property boasts quality upgrades and accommodates parking for more than 8 vehicles.Step into a sunlit, open-concept layout featuring soaring ceilings, a chefs kitchen with granite countertops and stainless steel appliances, and expansive living and dining areas designed for both comfort and entertaining. Large windows flood the home with natural light, creating a warm and inviting atmosphere. Located in the heart of the Treetops master-planned community, residents enjoy access to over 7 kilometers of walking and biking trails, a 7-acre park with splash pads, and proximity to top-rated schools, shopping centers, and recreational facilities. Golf enthusiasts will appreciate the nearby Nottawasaga Inn Resort and Woodington Lake Golf Club, offering premier golfing experiences. Commuters benefit from easy access to Highway 400 and the Bradford GO Station, ensuring seamless travel to Toronto and surrounding areas. Whether you're an investor seeking a high cap rate, a family desiring ample space, or someone looking for a home that combines luxury with functionality, 1 Kennedy Blvd delivers on all fronts. This vacant property is move-in ready and poised to become your dream home. (id:50787)
Century 21 B.j. Roth Realty Ltd.
2003 - 38 Andre De Grasse Street
Markham (Unionville), Ontario
Location Location Location, Brand New 1+1(2end BdRoom)+1Parking+1Locker Condo At Gallery Towers In Center Markham DownTown! 9-Ft Ceilings, Large Windows, Stylish Laminate Flooring, Open Concept Kitchen With Sleek Granite Countertops, Built-In Appliances. Northwest Park View With Private Balcony. Mints To VIP Cineplex, Restaurants, York University, Shops, Banks And More. Easy Access To Hwy 7, 407 & 404, Go Transit And Viva. **Move-In Ready** (id:50787)
Goldenway Real Estate Ltd.
Upper - 1555 Kingston Road
Toronto (Birchcliffe-Cliffside), Ontario
Bright & Spacious, 2nd Floor Office with Washroom, Deal For Medical/Health Related Businesses, Professional Office, Lawyers, Accountants, Consulting Firms and so many other options. (id:50787)
Century 21 Leading Edge Realty Inc.
5 Mcbrien Court
Whitby (Williamsburg), Ontario
Presenting *Very Bright & Clean Property* Freehold Townhome Nestled among Million Dollar Homes in the Sought After Williamsburg Neighborhood. This Gorgeous Home Boasts Three Bedrooms on Second Floor, Additional Lower Level Bedroom and Two Full Washrooms including one in the Finished Basement. Welcoming Open Main Floor Living & Dining Area Features Beautiful Laminate Floors & Walk-out to the Large Deck on an Over Sized Backyard. Recent Quality Upgrades include Modern Kitchen with Cabinet Doors, Back-Splash & S.S. Appliances. Beautiful Hardwood Stairs & Laminate Floors on all 2nd Floor Installed Recently. Driveway Fits 1 Car PLUS 1 Parking in the Garage. Backyard Sod & Stone Patio (2022). Freshly Painted. Nothing To Do - Just Move-In. (id:50787)
Century 21 Kennect Realty
Main - 1555 Kingston Road
Toronto (Birchcliffe-Cliffside), Ontario
Excellent Commercial/Residential Opportunity in Birchcliffe Community, 598 sq. ft. Main Floor with Full Kitchen and 3 piece washroom, Bright Commercial Space Suitable for Many Uses-Office, Retail, Restaurant, Service Based, High Visibility Kingston Road Location Across from Future Developments. 1 Parking Included at the back of the Building. (id:50787)
Century 21 Leading Edge Realty Inc.
Lot 23 - 66 Franklin Crescent
Whitby, Ontario
Client RemarksWelcome To 66 Franklin Crescent Lot 23, Whitby, Ontario! This Expansive Vacant Lot, Spanning Over 2 Acres, Is Your Canvas To Create The Home Of Your Dreams. Nestled In A Prestigious All-Estates Community, This Property Offers The Perfect Blend Of Tranquility, Luxury, And Convenience. Key Features: Size: Over 2 Acres Of Prime Real Estate, Providing Ample Space For A Spacious Residence, Landscaping, And More. Location: Situated In A Highly Sought-After All-Estates Community, Ensuring Exclusivity And Privacy. Golf Course Access: The Lot Backs Directly Onto A Beautifully Maintained Golf Course, Offering Stunning Views And A Serene Atmosphere. Ready To Build: This Lot Is Primed And Ready For Construction, Giving You The Freedom To Design And Build Your Ideal Home Without Delay. Community Highlights: Upscale Neighborhood: Enjoy Living In A Community Of Luxury Estates, Surrounded By Meticulously Maintained Properties And Like-Minded Neighbors. Scenic Surroundings: Relish The Picturesque Views And The Natural Beauty That Comes With Living Adjacent To A Golf Course. Convenience: Located In Whitby, Ontario, You'll Have Easy Access To Local Amenities, Schools, Shopping, Dining, And Major Transportation Routes. Why This Lot? This Is A Rare Opportunity To Acquire A Substantial Piece Of Land In A Premier Location. Whether You're Looking To Build A Family Home Or A Lavish Retreat, 66 Franklin Crescent Lot 23 Offers The Perfect Setting. The Combination Of Acreage, Community, And Golf Course Access Makes This Property A Unique And Desirable Find. (id:50787)
RE/MAX Premier Inc.
484 Salem Road S
Ajax (Central), Ontario
Gorgeous, new 2-bedroom townhouse with a study room and 4 bathrooms available for rent immediately in South East Ajax. With over 1520 sqft of living space, this townhouse boasts abundant natural light, an open-concept layout, 9-foot ceilings, hardwood flooring, an oak staircase, a modern kitchen with a large breakfast island, upgraded countertops, and stainless steel appliances. The primary bedroom includes a walk-in closet and a 4-piece ensuite bath. Enjoy two private balconies, a second washroom with a standing shower, and third-floor ensuite laundry. Parking for 2 cars. Conveniently located near shopping, restaurants, schools, parks, Ajax Convention Center, Ajax Hospital, public transport, Ajax GO Station, and HWY 401. (id:50787)
Royal LePage Associates Realty
8 Beaumaris Crescent
Whitby (Brooklin), Ontario
This Brooklin Family Home Offers 3+1 Bdrms, 4 Baths On A Quiet Cres In A Desirabled Neighbourhood.Just Mins away From Schools & Amenities. 9" Ceiling on Main Floor. Newly Updated Bathrooms, Flooring and Stairs. Spacious Family Room With Gas Fireplace & Cathedral Ceiling. Fully fenced private backyard and interlocking patio front and back. (id:50787)
Hc Realty Group Inc.
11 Jonathan Dunn Way
Toronto (Willowdale East), Ontario
Well-Kept Townhome End-Unit 4-Storey, 1-Car Garage Dir Acc G/F Foyer, 1-Car Driveway, Open Porch, Ceramic Foyer Thru Powder Rm, M/F 9'Ceil, Hardwood Thruout Living/Dining, Ceramic Thruout Granite Kitchen/Brkfst W/O Terrace, Oak Stairs To 2/F & 3/F With 3 Bedrm, 2 Marble Bathrm, Laundry. Prestigious Willowdale Area, Close To Prominent School, Library, Civic Centre, Shopping, Ttc/Subway, Hwy Etc. (id:50787)
Century 21 King's Quay Real Estate Inc.
1605 - 210 Simcoe Street
Toronto (Kensington-Chinatown), Ontario
Located in the heart of downtown Toronto, this stunning 1+1 corner unit at 210 Simcoe St, #1605, offers an exceptional living experience. Situated just steps away from St. Patrick and Osgoode subway stations, it provides easy access to the Financial and Entertainment Districts, major hospitals, Eaton Centre, OCAD, U of T, and Ryerson. The trendy Queen Street West, with its vibrant shops and restaurants, is also within walking distance. The building itself features a range of amenities, including a 24/7 concierge, a well-equipped gym, a rooftop terrace perfect for taking in the city views, and a party room ideal for social gatherings. This beautiful condo boasts breathtaking panoramic views of the city, including Nathan Phillips Square, the CN Tower, and the Financial District skyline. The bright and spacious interior features upgraded smooth ceilings and engineering hardwood floors throughout, complemented by premium upgrades such as remote-controlled curtains near the balcony, a sophisticated dimming lighting system, updated light fixtures, and a customized cabinet in the master bedroom. The den provides versatile space, perfect for a home office or guest area. The modern kitchen is equipped with quartz countertops and high-end appliances, making it ideal for cooking and entertaining. With its open and practical layout, this condo offers a comfortable and stylish living experience in the heart of downtown Toronto. (id:50787)
Century 21 Leading Edge Realty Inc.
2210 - 88 Scott Street
Toronto (Church-Yonge Corridor), Ontario
Welcome to Unit 2210 at 88 Scott St, an elegant 1 Bedroom Unit with 1 Parking! Nestled in the heart of downtown Toronto, at the iconic intersection of Yonge and King, this prime downtown location places you steps from King Subway Station, Union Station, St. Lawrence Market, vibrant restaurants, entertainment, and the financial district! The spacious open-concept layout is enhanced by massive windows that flood the space with natural light and showcase breathtaking city views. A sleek, modern kitchen features built-in stainless steel appliances, quartz countertops, and ample storage, making it as functional as it is stylish. The well-appointed bedroom boasts two closets, providing generous storage, while the bright and contemporary 4-piece bath includes a bathtub and a conveniently tucked-away laundry. With brand new flooring and fresh paint, there is nothing for you to do but move in! This unit also includes a parking spot, adding ease and accessibility to your downtown lifestyle. Residents enjoy top-tier building amenities, including a state-of-the-art fitness center, rooftop terrace, indoor pool, and 24-hour concierge service. Located just steps from the Financial District, St. Lawrence Market, Union Station, shopping, and dining, this exceptional unit offers the best of urban living. (id:50787)
Royal LePage Signature Realty
303 - 621 Sheppard Avenue E
Toronto (Bayview Village), Ontario
This spacious 2-bedroom 2-bathroom condo in a high-demand neighbourhood offers 767 sq. ft comfortable living space, plus a 40 sq. ft. balcony, perfect for relaxing or entertaining. Thousands have been spent on high-end upgrades, including kitchen ceramic tiles, light fixtures, top-of-the-line appliances, custom cabinets, and roller shades for window. The unit boasts 9-ft ceilings, adding to its open and airy feel. The master bedroom features a 3-piece ensuite with a sleek quartz countertop. The second bathroom is a full 4-piece with a large tub, ideal for unwinding. This unit also includes 1 parking spot and 1 locker for added convenience. Located in a prime area, its just a short walk to TTC, the subway, Bayview Village Shopping Mall, YMCA, Loblaws, and a variety of restaurantsmaking it an ideal choice for those seeking both comfort and convenience! (id:50787)
RE/MAX Royal Properties Realty
1205 - 70 Queens Wharf Road
Toronto (Waterfront Communities), Ontario
This Professionally Managed Suite Is Located In Forward Condos, A Striking Modern High-Rise Developed By Concord Adex In The Heart Of Toronto's Vibrant CityPlace Community. Built In 2018, The Building Offers State Of The Art Amenities Including A Fitness Centre, Yoga Studio, Indoor Pool, Outdoor Lounge, BBQ Area, And 24 Hour Concierge And Security. Enjoy This Beautiful One Bedroom Suite With A Functional Layout And Amazing Amenities. Suite Features A Modern Kitchen With Built In Appliances; Full Sized Washer Dryer And Roller Blinds. Enjoy Access To An Array Of Lifestyle Amenities Within The Building And The Convenience Of Being Minutes From Torontos Top Attractions Including The CN Tower, Rogers Centre, Union Station, And The Financial And Entertainment Districts. (id:50787)
Prompton Real Estate Services Corp.
1911 - 55 Charles Street E
Toronto (Church-Yonge Corridor), Ontario
Welcome to this stunning, FULLY furnished studio suite in the prestigious 55C Residences, nestled in the heart of Bloor and Yorkville. This brand-new, never-before-lived-in unit offers a highly functional layout, thoughtfully designed with stylish furnishings and smart space solutions. A sleek Murphy bed allows for effortless transformation: pull it down for restful nights and tuck it away to enjoy an expansive living area during the day. The modern kitchen boasts premium appliances, and ample pantry space, and is fully stocked with everything needed for cooking and entertaining. Floor-to-ceiling windows lead to an east-facing balcony, offering beautiful city views and breathtaking sunrises. The elegant three-piece bathroom features a walk-in shower and generous storage, while additional closet and storage solutions throughout the suite maximize space, an uncommon luxury in studio living. Exceptional Building Amenities 55C Residences offers world-class amenities, including a lavish lobby with sophisticated design 9th-floor amenities featuring a state-of-the-art fitness studio, co-working & party rooms, and a serene outdoor lounge with BBQs and fire pits Top-floor C-Lounge with soaring ceilings, a caterers kitchen, and an outdoor terrace showcasing panoramic skyline views. Experience the ultimate blend of luxury, functionality, and location in this exquisite studio suite. (id:50787)
Right At Home Realty
N1008 - 35 Rolling Mills Road
Toronto (Waterfront Communities), Ontario
Bright & Spacious Corner Unit 3+1 Bedroom, 2-Bathroom with South-East Exposure With Floor-To-Ceiling Windows, This Residence Offers An Abundance Of Natural Light. The Modern Kitchen Is Equipped With Built-In Appliances. one Locker, One Parking (Near Elevator), Residents Can Enjoy A Variety Of Excellent Building Amenities - Rooftop Garden, A Fully-Equipped Gym, And A Spacious Party Room. Close Proximity To Numerous Amenities Including The Famous Distillery District, Parks, Ymca, Shops, Ttc Access, Restaurants, And Much More. High-Speed Unlimited Fiber Internet Is Included in the rent,. (id:50787)
Realty Associates Inc.
1704 - 100 Dalhousie Street
Toronto (Church-Yonge Corridor), Ontario
Welcome To Social By Pemberton Group, High-Rise Tower W/ Luxurious Finishes & Breathtaking Views In The Heart Of Toronto, Corner Of Dundas + Church. Steps To Public Transit, Boutique Shops, Restaurants, University & Cinemas! 14,000Sf Space Of Indoor & Outdoor Amenities Include: Fitness Centre, Yoga Room, Steam Room, Sauna, Party Room, Barbeques + More! Unit Features 2 Bed, 2 Bath W/ Balcony. North East Exposure. (id:50787)
Condowong Real Estate Inc.
289-293 Kenilworth Avenue N
Hamilton (Crown Point), Ontario
Incredible low-maintenance investment offered at a massive 6.6% cap rate even AFTER accounting for a vacancy allowance and repairs and maintenance! This fully-renovated, now fully-tenanted building is well-positioned for either the experienced or first-time investor. Includes 4 beautifully renovated apartments with great tenants, a fabulous new franchise QSR restaurant tenant on the ground floor, and a tenancy with a strong lease in the previously-vacant commercial unit. Additional income comes from rooftop billboards. In exceptional condition, this property comes with a recent, clean Phase II Environmental. Plus, there are no parking spots, balconies, or elevators to maintain or cause issues! This is truly an exceptional opportunity for a strong, stable investment with a substantial, above-market return! (id:50787)
Sotheby's International Realty Canada
19 Colorado Boulevard
Hamilton, Ontario
Welcome to 19 Colorado Boulevard, Your Perfect Family Haven in Upper Stoney Creek! Step inside this charming, sun-filled 2 storey home in a sought after, family friendly neighborhood. Immaculately maintained and move in ready, this home offers spacious rooms and a thoughtful layout, ideal for both relaxation and entertaining. The main floor features neutral toned tile and rich hardwood floors, which flow seamlessly throughout the living spaces perfectly matching the staircase. The kitchen is a standout, complete with sleek stainless steel appliances, granite countertops, and elegant mahogany cabinetry. A convenient walk out leads to the backyard, perfect for hosting or enjoying outdoor moments. The separate dining room, with two large windows, allows an abundance of natural light to fill the space, creating a bright and inviting atmosphere for family meals and gatherings. The main level also includes a spacious living room, a 2 pc bathroom, and a welcoming foyer with inside entry from the 2 car garage, offering practicality and comfort. Upstairs, the large primary suite features a walk in closet and a luxurious 4 pc ensuite with a walk in shower. There are three additional spacious bedrooms and a well appointed 4 pc bathroom. A large window in the living room overlooks the private, fenced yard, ideal for morning coffee or watching kids play. Located minutes from shopping, Bellagio Park, schools, and transit, with easy access to both Toronto and Niagara, this home offers the perfect blend of comfort, convenience, and community. Don’t miss your chance to make 19 Colorado Boulevard your new home! (id:50787)
RE/MAX Escarpment Realty Inc.
5260 Dundas Street Unit# C207
Burlington, Ontario
Luxurious Condo; 1 Bed/1 Bath, walkout to a huge main floor private terrace w/direct access to Bronte Creek trails. Professionally designed open concept floor plan with luxurious finishes & S.S appliances & custom blinds. High ceilings.1 underground parking & storage locker. Fantastic amenities; large outdoor Rooftop Terrace w/communal dining table, lounging areas, water feature & breathtaking views. Fitness Centre, Scandinavian Sauna, Steam Rm, Hot & Cold Plunge Pools, party room. Minutes to Hwy, walking distance to Shopping & Schools! (id:50787)
RE/MAX Escarpment Realty Inc.
44 Ottawa Street S
Cayuga, Ontario
This is not a cookie cutter home! Immaculate two storey home with unique mansard style roof on a quiet street in the mature area of Cayuga, friendly town with lots of amenities located about 30 mins from Hamilton/403. The current owners have taken such care in maintaining this 4+1 bedroom 1 and a half bath home. Main level features gorgeous custom kitchen with white cabinetry, island/breakfast nook, stainless steel applinces & more. Massive dining room holds an impressive harvest table with ease, cozy living room with n/gas fireplace, plus main floor bedroom/den/office, two piece powder room - gleaming ash hardwood floor through out the main level with a natural finish. Upstairs offers tons of space, newer flooring throughout and includes a large primary bedroom with walk in closet, 3 additional good size bedrooms and a 5 pc bath. Recently finished lower level offers high ceilings, laminate flooring through out, and pot lighting. Good sized family room, gym room, office, and laundry/storage room. Large two car garage with bonus storage area above for the car enthusiast. Large fully fenced backyard includes two tiered deck system with hot tub, plus handy garden shed. Lots of room to park on the driveway. Windows all updated since 2007, furnace is 2010, central air is 2021, and water tank is 2013. Roof shingles replaced in 2008. This home is looking for a new family - ready to move right in! (id:50787)
RE/MAX Escarpment Realty Inc.
111 - 220 Missinnihe Way S
Mississauga (Port Credit), Ontario
Brand New Brightwater II at Port Credit -Condo Townhome ground floor 3 bedrooms +den and with 3 baths with keyless entry.1274 sqft Inside 300 sqft Outside.This open-concept large floor to ceiling windows laminate flooring throughout which features spectacular views of Lake Ontario from both the large balconies of 2 bedrooms upstairs.. 3rd Bedroom on main floor.The patio has natural gas for BBQ and private accesses the main road. The kitchen has built in appliances and an island with quartz countertop. Building amenities include a 24 hrs concierge, a gym, co-working space, party room, outside lounge area, a community app and a shuttle bus to the GO station. Beautiful Resort Style Waterfront Port Credit Community Steps to Waterfront Parks, Trails, Cafes, LCBO, Restaurants, Shopping, FARMBOY Grocery Store, Banks, Schools, Library,Public Transit, and easy access to Downtown Toronto via the QEW, Port Credit and Clarkson GO. Unit can be furnished at extra per month cost on top of rent mentioned. (id:50787)
Ipro Realty Ltd.

