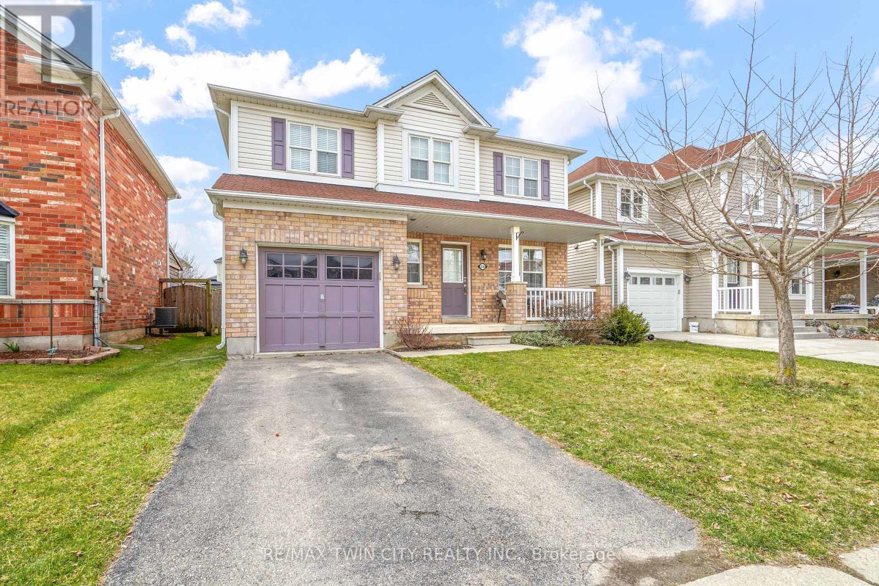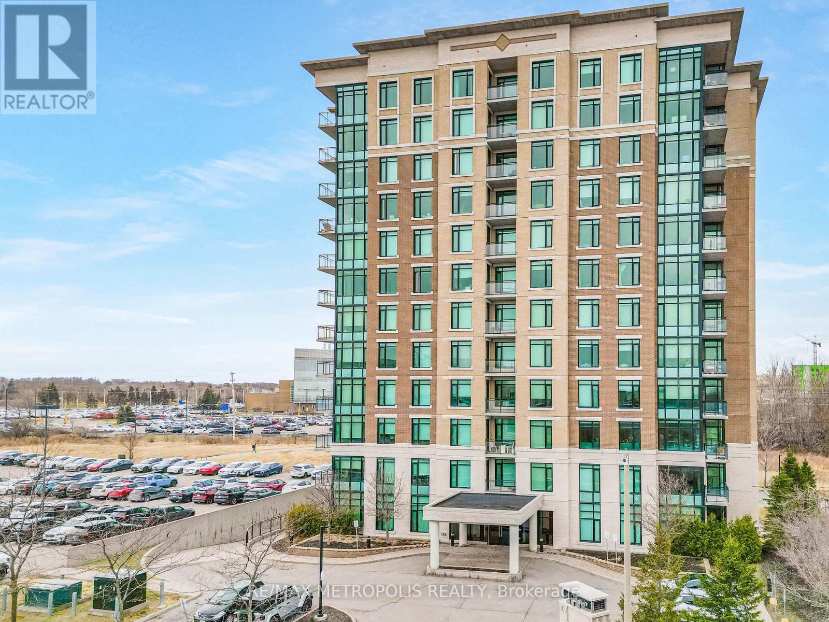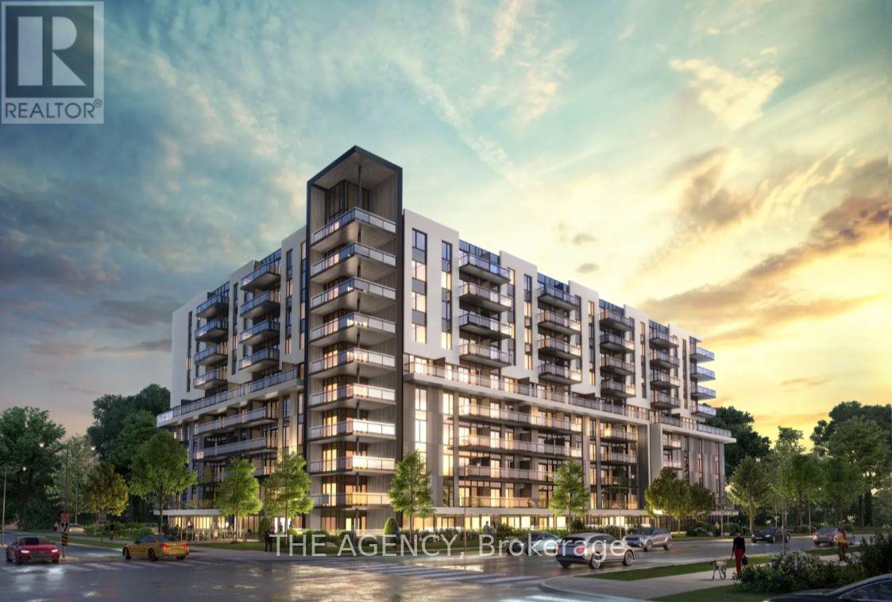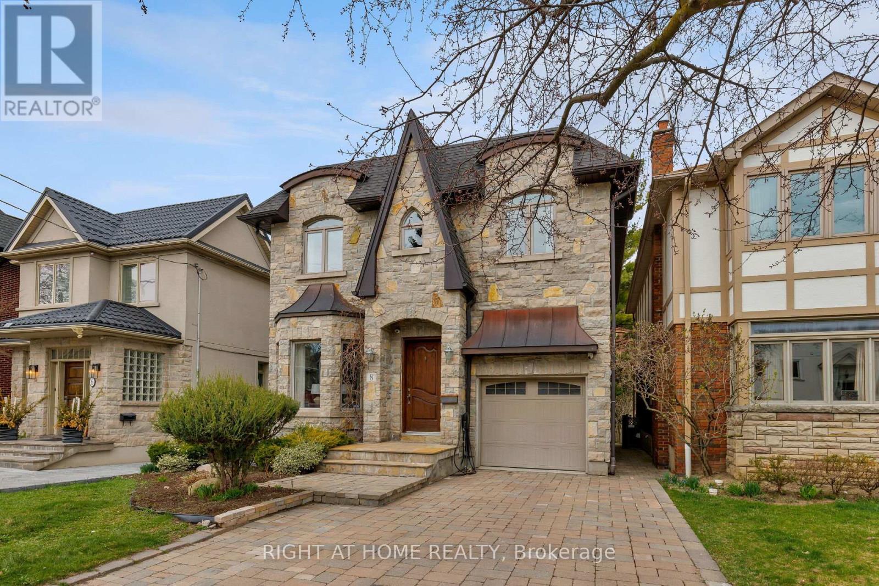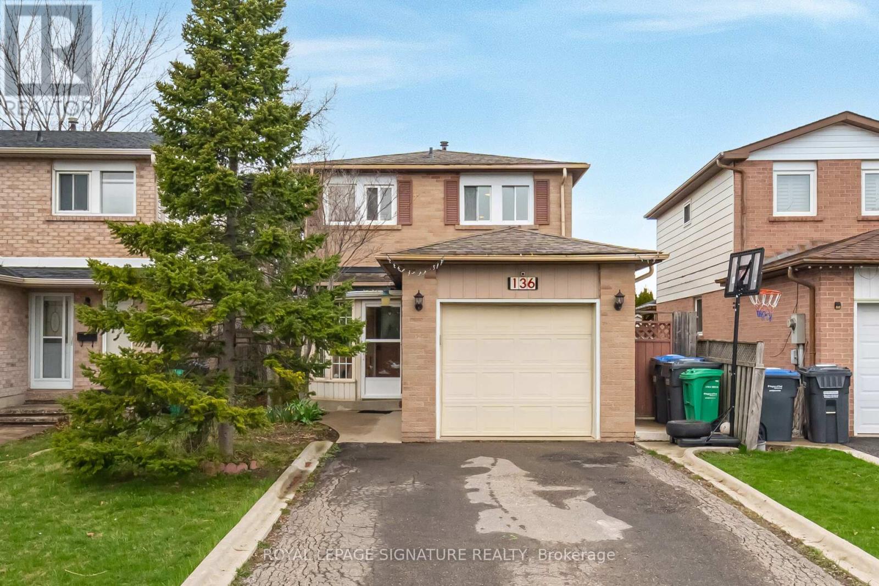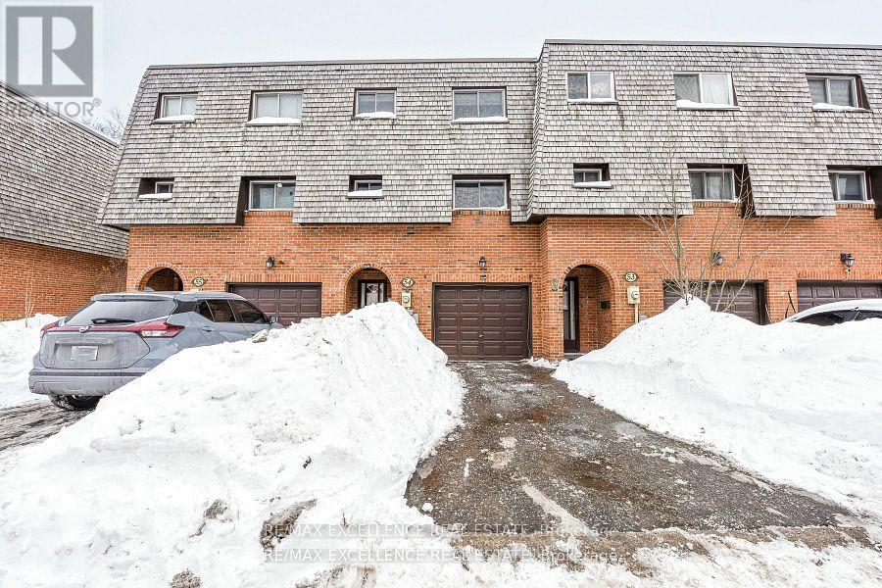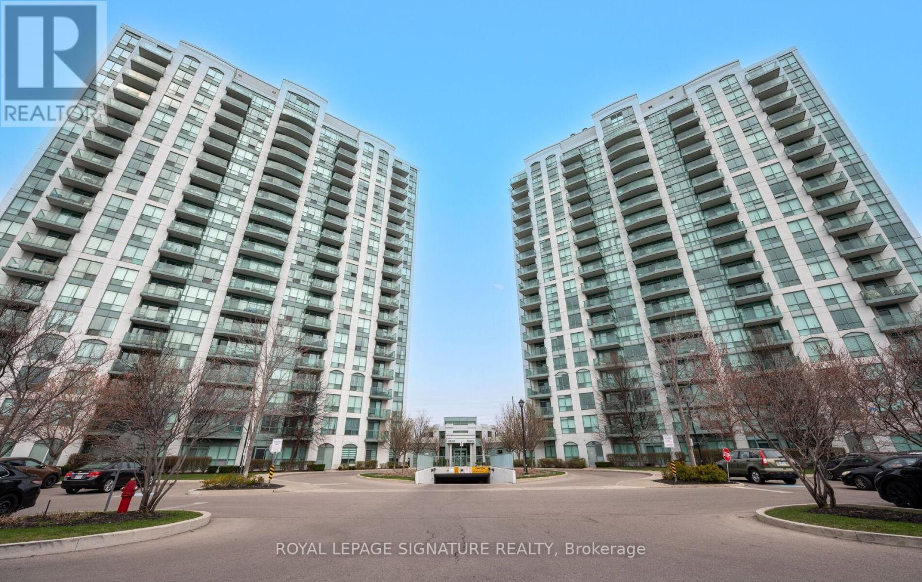6810 Thorold Stone Road
Niagara Falls (212 - Morrison), Ontario
Exceptional income-generating property! Rare Great Investment Opportunity. Solid, Well Maintained! Fantastic 11 Units Apartment building with one Kitchen and washroom each (6 units of 2 Br + 1 washroom - 5 Units of 1 Br + 1 Washroom ) building In The Heart Of Niagara Falls. The Property Is In Good Overall Condition. Providing Ample Parking At The Side Of The Building For All Tenants. A solid, long-term asset with tremendous potential for growth in one of the regions most desirable locations. **EXTRAS** lot measurements 50.11FT *50.12 FT*140.32 FT*116.26 FT*190.46 FT(Irregular Lot Dimension) (id:50787)
Royal LePage Superstar Realty
216 Barton Street
Hamilton (Stoney Creek), Ontario
Long running Indian Take out Restaurant, Samosa and Sweet Shop. Variety of menu items compliment this take out restaurant which has additional catering clientele. Fully equipped kitchen with 10ft overhead exhaust hood. Take advantage of the amazing lease rate of $1300.05/monthly inclusive of TMI and HST. If required, the Landlord is open to negotiating a new head lease at a very favourable lease rate. Surrounded by other complimenting businesses and demographic appeal, this is a rarely offered opportunity awaiting your touch. Surrounded by established residential communities, the business benefits from a strong local customer base. Ample parking is available for customers. Unit is exclusive use for restaurant and can be rebranded to any other use pending Landlord approval. (id:50787)
Pontis Realty Inc.
216 Osborn Avenue
Brantford, Ontario
West Brant Beauty! A lovely 3 bedroom, 2 bathroom home with a garage sitting on a quiet street in an excellent West Brant neighbourhood with a covered front porch for relaxing with your morning coffee, and a spacious main level featuring a gorgeous new kitchen with tile backsplash, tile flooring, and soft-close drawers that is open to the bright living room for entertaining with attractive laminate flooring, a formal dining area for family meals, a convenient 2pc. bathroom, and patio doors off the kitchen that lead out to a large deck in the fully fenced backyard. Upstairs you'll find generous-sized bedrooms including a huge master bedroom that enjoys a walk-in closet and also has a sitting area(would make a perfect office space), and a modern 4pc. bathroom with a tiled shower and upgraded fixtures. You can enjoy hosting summer barbecues with your family and friends on the private deck in the backyard. Updates include a new furnace in 2021, new central air in 2021, a new kitchen in 2019, newly renovated upstairs bathroom in 2023, new deck in 2020, new main floor bathroom in 2020, new laminate flooring on the main level and the upper level in 2021, and freshly painted in contemporary colours. A beautiful move-in ready home in a family-friendly neighbourhood that's close to several parks with playgrounds, schools, shopping, restaurants, and walking and hiking trails. Book a private showing before its gone! (id:50787)
RE/MAX Twin City Realty Inc.
603 - 100 Roger Guindon Avenue
Ottawa, Ontario
Welcome to this well-appointed 2-bedroom, 2-bathroom condo offering both comfort and convenience in a prime Ottawa location. Perfectly situated within walking distance to the Ottawa Hospital General Campus, CHEO, and the University of Ottawa Faculty of Medicine, this unit is an excellent opportunity for medical students, healthcare professionals, or investors seeking strong rental potential.Located on a high floor, the unit features expansive windows that fill the space with natural light and provide sweeping city views. The open-concept living and dining area flows seamlessly into a modern kitchen equipped with granite countertops and ample storageideal for both everyday living and entertaining. The primary bedroom includes a 4-piece ensuite, while the second bedroom offers flexibility as a guest room, workspace, or additional sleeping area.Additional features include in-unit laundry, a private balcony, underground parking, and a dedicated storage locker. Residents enjoy access to building amenities such as a fitness center and secure entry.Public transit, everyday amenities, and the Trainyards shopping district are all nearby, enhancing the ease of urban living. With heating included in the condo fees, enjoy year-round comfort and predictable utility costs.Whether you're looking for a low-maintenance home close to essential institutions or a turn-key investment in a high-demand area, this condo presents exceptional value. (id:50787)
RE/MAX Metropolis Realty
2505 - 60 Frederick Street
Kitchener, Ontario
Live in the heart of downtown Kitchener at 60 Frederick Street - where modern design meets unbeatable convenience. This stylish 1-bedroom, 1-bathroom unit offers open-concept living with floor-to-ceiling windows, a private balcony, and stunning city views. The modern kitchen is equipped with stainless steel appliances, quartz countertops, and sleek cabinetry. Enjoy the ease of in-suite laundry, smart home features (digital lock, smart thermostat & light switches), and a thoughtful layout designed for everyday comfort. The building is packed with amenities: concierge service, a gym, yoga room, party room, and a rooftop terrace with BBQs. Fast Rogers internet is included with your unit! You're just steps from the ION LRT, GRT transit, Conestoga College DTK Campus, UW School of Pharmacy, Kitchener Farmers Market, restaurants, bars, coffee shops, and Kitchener's Innovation District with companies like Google, Communitech, and D2L all nearby. Whether you're a first-time buyer, investor, or looking for a low-maintenance urban lifestyle, this condo has it all. Book your showing today and experience downtown living at its best! (id:50787)
RE/MAX Real Estate Centre Inc.
227 - 575 Conklin Road
Brantford, Ontario
Discover modern convenience and refined comfort in Unit 227 at The Ambrosean inviting 1-bedroom plus den condo located on the second floor of this brand-new development in West Brant. Thoughtfully finished with stylish wood flooring, this unit features a bright open-concept layout, a chef-inspired kitchen with stainless steel appliances, quartz counters, and designer lighting. The large windows offer ample natural light and walk out to a private balcony for fresh air and quiet mornings. Enjoy the convenience of in-suite laundry, a primary bedroom with its own glass-enclosed shower ensuite, and a secondary full bathroom with a ceramic-tiled tubperfect for guests. Parking and storage locker included. The Ambrose offers a full suite of top-tier amenities, including concierge service, fitness and yoga studios, a rooftop terrace with BBQ stations, party room, private theatre, and a fully equipped connectivity lounge for remote work or study. Take advantage of on-site dog-friendly areas, bike storage and repair, and EV charging stations. With scenic trails, shopping, restaurants, public transit, and major routes just moments away, Unit 227 delivers a truly connected lifestyle. (id:50787)
The Agency
223 - 575 Conklin Road
Brantford, Ontario
Step into elevated living with Unit 223 at The Ambrose CondosBrantfords newest luxury address in the thriving West Brant community. This 1-bedroom plus den suite on the 2nd floor is designed with comfort and modern style in mind. Enjoy rich wood flooring throughout the open-concept living area, a sleek kitchen featuring stainless steel appliances, quartz countertops, and contemporary lighting, plus a spacious balcony perfect for unwinding or entertaining. The primary bedroom features an attached ensuite with a glass-enclosed shower, while the main bath includes a deep soaker tub and ceramic tile accents. Complete with in-unit laundry, a storage locker, and a dedicated parking space, this unit delivers it all. The buildings upscale amenities include 24/7 concierge service, a state-of-the-art fitness centre, yoga and Pilates studio, rooftop terrace with BBQs, a movie theatre, stylish party room, and a business-friendly connectivity lounge with private booths. Plus, enjoy practical perks like pet-friendly facilities, secure bike storage and repair area, and electric vehicle charging stations. Just steps from trails, parks, shopping, dining, and transit, Unit 223 is your chance to live in one of Brantfords most exciting new communities. (id:50787)
The Agency
878 Alexander Road
Ancaster, Ontario
Welcome to 878 Alexander Rd, one of the most exceptional lots to hit the market in recent years! Nestled at the end of a quiet court, this nearly half-acre property offers endless possibilities-whether you're looking to build new or expand on the existing home. Located in the prestigious Ancaster Heights neighborhood, this prime location is just a short walk to parks, scenic trails, and waterfalls, while being minutes from both Dundas and Ancaster village. The existing 3-bedroom bungalow features a desirable layout with an eat-in kitchen, a separate dining area, and a double-car garage. Don't miss this rare chance to own a premium lot in one of Ancaster's most sought-after communities! (id:50787)
RE/MAX Escarpment Golfi Realty Inc.
504 - 7825 Bayview Avenue
Markham (Aileen-Willowbrook), Ontario
Impressive 2 Bedroom plus Solarium Corner Suite with 2 Parkings and 1 locker. Approx. 1400 SF. 2 Full Bath. Unobstructed South East View. Bright and Spacious. The Solarium can be a Home Office/3rd Bedroom/Family Room. Recently renovated. Additional Ensuite Storage Room. Resort-Like Amenities: Indoor Pool/Exercise Room/Tennis Court/Party Room/ 24 Hours Concierge. Minute to Highway. Walk to Amenities, Schools, Library, Shops & Restaurant. A Must See! (id:50787)
Homelife Frontier Realty Inc.
4544 Carriage Road
Beamsville, Ontario
Welcome to 4544 Carriage Road, Beamsville – A Home with Endless Possibilities! This beautifully maintained home is nestled in one of Beamsville’s most sought-after neighbourhoods, combining comfort, functionality, and incredible flexibility for today’s modern family. Whether you’re looking for a multigenerational living setup, income potential, or simply a spacious home with room to grow, this property checks all the boxes. Step inside the bright and welcoming main level where you’ll find a thoughtfully designed layout, perfect for family living. The main floor offers generous living space with large windows that fill the home with natural light, a functional kitchen, and comfortable bedrooms—ideal for everyday living and entertaining alike. One of the standout features of this home is the separate entrance leading to a fully finished basement, offering a fantastic opportunity for an in-law suite or potential rental unit. This lower-level space includes its own kitchen, a spacious open-concept living area, and oversized windows that make the space feel bright and inviting. Whether used for extended family, guests, or as a mortgage helper, this basement adds incredible value and versatility to the home. Outside, you’ll love the generously sized backyard, perfect for enjoying warm summer evenings, gardening, or letting the kids and pets run free. There’s plenty of room for a patio, playset, or even a future pool! Located in a quiet, family-friendly community, 4544 Carriage Road offers the best of small-town living while being just minutes away from everything you need. Enjoy easy access to local schools, parks, shopping, dining, and major highways, making commuting and everyday errands a breeze. This is a rare opportunity to own a home with so much to offer—space, flexibility, income potential, and a fantastic location. Whether you’re upsizing, investing, or looking for your forever home, this property is a must-see! (id:50787)
Exp Realty
8 Rutherglen Road
Toronto (Leaside), Ontario
This rarely offered home is nestled on a quiet, tree-lined street in prime Leaside, an ideal setting for families looking for both tranquillity and convenience. The current owners have taken great care of the property, with several thoughtful upgrades throughout. The basement flooring was recently redone, and the furnace is just six months old, ensuring comfort and efficiency. The home is equipped with a 200-amp electrical service, offering ample power for modern living, including a Tesla charger for your EV. The bathrooms all feature heated floors for added luxury, and the main living areas are enhanced by built-in speakers and cozy fireplaces, creating a warm and inviting atmosphere. One of the standout features is the spa-like bathroom, designed as a relaxing retreat. The kitchen walks out to a beautifully landscaped backyard with low-maintenance artificial turf lawn under mature trees, an attractive option that stays green year-round. The double-wide private drive is a rare bonus in the city, providing generous parking space. This home offers a perfect combination of charm, functionality, and luxury in one of Toronto's most desirable neighbourhoods. It's a fantastic opportunity to move into a well-cared-for property with modern upgrades in a highly sought-after location. OPEN HOUSE Sat/Sun (April 26/27) 2-4 PM. (id:50787)
Right At Home Realty
109 - 457 Plains Road E
Burlington (Lasalle), Ontario
Welcome to this spacious and bright ground floor, corner condo in the award winning Jazz building. Branthaven built, this 2 bedroom + den, 2 bathroom, 980sqft condo features 10 foot ceilings, carpet free and 2 balconies including one oversized that can accommodate a full outdoor living space. Brand new flooring throughout, freshly painted including trim and doors, stainless steel appliances, quartz counters, new bathroom vanity, ensuite laundry and upgraded laundry. The Jazz condos offer residents great communal spaces, including bright gym, party room, outdoor BBQ area, bike storage and ample visitor parking. An underground parking space and locker are both included. The location is convenient for commuters, close to highways, GO station, schools, Mapleview Mall and more. (id:50787)
RE/MAX Aboutowne Realty Corp.
48 - 246 John Garland Boulevard
Toronto (West Humber-Clairville), Ontario
Opportunity Awaits! This spacious 3+1 bedroom townhouse with a finished basement is perfectly situated within walking distance to Humber College, the new LRT, schools, hospital, and shopping. An ideal choice for first-time buyers and savvy investors alike, this home offers unbeatable convenience and a prime location. With excellent upside potential, dont miss your chance to own this rare gem! (id:50787)
Royal LePage Platinum Realty
Main - 25 Lomar Drive
Toronto (Glenfield-Jane Heights), Ontario
Main Floor Lease Available - This Semi-Detached Bungalow Is Located In A Quiet & Friendly Residential Neighbourhood. This Unit Offers 3 Bedrooms 1 Bathroom, Ensuite Laundry And Spacious Open Floorplan With A Large Balcony Overlooking The Front Yard From The Living Room. This Lease Includes 1 Garage + 1 Driveway Parking Space, And Shared Use Of The Backyard. Located Close To All Major Amenities, Highways, Public Transit, Schools, Community Centre. (id:50787)
RE/MAX West Realty Inc.
136 Martindale Crescent
Brampton (Brampton West), Ontario
Welcome to 136 Martindale Crescent, located in the desirable Brampton West in a well-established and family-friendly neighbourhood . This charming 3-bedroom, 2-bathroomdetached home offers the perfect blend of comfort and convenience. The bright, inviting kitchen features a great eat-in area, ideal for family meals. The combined living and dining room offers a spacious area for family gatherings or simply relaxing." Upstairs, you'll find three generously sized bedrooms and a beautifully renovated bathroom. The finished basement provides a warm and welcoming family room complete, a two-piece washroom, laundry area, and ample storage space. You can Step outside to a fully fenced backyard from living that offers privacy and no rear neighbours, backing to the scenic Martindale Park. This outdoor space is perfect for relaxing or entertaining. This meticulously maintained home offers easy access to top-rated schools, parks, shopping, public transit, and major highways. With its recent updates, thoughtful layout, and unbeatable location, this home is a true gem in the heart of Brampton. (id:50787)
Royal LePage Signature Realty
10 - 54 Briar Path
Brampton (Avondale), Ontario
Absolutely stunning and move-in ready! This bright and spacious condo townhouse has been beautifully updated with brand-new laminate flooring throughout. Featuring 3+1 bedrooms and 2 bathrooms, this home is perfect for first-time home buyers and investors alike. Step inside to find a separate living and dining area, complemented by a family-sized kitchen equipped with stainless steel appliances, upgraded cupboards. The open-concept layout is enhanced by flat ceilings and pot lights, creating a modern and welcoming atmosphere .Upstairs, you'll find a large master bedroom, along with two additional spacious bedrooms, all featuring updated finishes. The fully renovated bathrooms add a touch of luxury. The oak staircase leads to a finished lower level with an additional bedroom, perfect for guests or a home office .Enjoy the convenience of a private garage and a prime location just steps from Bramalea City Centre, Brampton Transit, GO Train, schools, highways (410/407), hospitals, and top restaurants. This well-maintained, bright, and clean property underwent extensive renovations in 2021, making it a turnkey opportunity. Don't miss your chance to own this stunning home in a sought-after neighborhood! (id:50787)
RE/MAX Excellence Real Estate
107 - 4850 Glen Erin Drive
Mississauga (Central Erin Mills), Ontario
Looking for easy, low maintenance living? This rarely Offered ground floor condo has everything you need-Including your own private patio to relax, or sip your morning coffee. No stairs, no elevators to deal with, no hassle. Inside you'll find a bright and cheery open layout with 1 bedroom and den - great for those professionals working from home. The Kitchen offers updated cabinet fascia & floor tiles, Stainless steel appliances and granite countertops with breakfast bar- perfect for casual dining. Spacious open concept living dining room Ensuite laundry. 1 underground parking, Locker. Freshly painted. This impeccably maintained building offers top notch amenities: an indoor pool, fully equipped gym & exercise room, party room, games/billiard area, fabulous outdoor deck/BBQ area, 24hour concierge /Security, ample visitor parking and is ideally located near Credit Valley Hospital, Hwy 403, Transit, Erin Mills TC, shopping and more. Whether you're a first- time buyer, downsizing or looking for a great Investment opportunity, this inviting condo checks all the boxes. (id:50787)
Royal LePage Signature Realty
158 Fifth Street
Toronto (New Toronto), Ontario
Accelerated & Bespoke Development Opportunity in Prime New Toronto! Builders, Developers and investors, seize this chance to capitalize on a sprawling 2520 sq. ft. property, boasting 6 (4+2) bedrooms, 6 bathrooms, a 1300 sq. ft. walk-up basement, and a double car garage (477 sq. ft.), offers unparalleled potential. The completed framing shell, soaring 10 ft. ceilings on the main floor, high ceilings on both 2nd floor and lower level and abundant natural light with large windows throughout. The completed framing shell significantly reduces development timelines and costs, providing a solid foundation for your vision. Unlock substantial returns through customization, resale, or rental in this highly desirable, lakefront-adjacent location. Don't miss this unique opportunity to fast-track your project! (Property sold "As Is"). Don't miss the possibilities today EXTRAS: Structure Design for Four Bedrooms Upstairs, Each With Attached Bathroom. Basement Includes: Two Bedrooms (Can Also Be Used As A Nanny Suite And Theatre Room), Sauna, Full Kitchen, Secondary Family Room, And Separate Entrance Walk-Up. (id:50787)
Ipro Realty Ltd.
54 Judy Sgro Avenue
Toronto (Downsview-Roding-Cfb), Ontario
Beautiful Home In Sought-After Oakdale Village; This Lovely 3 + l Bedroom End Unit Just Like Semi-Detached, With Two Entrances to the house providing more flexibility . Entertainers Delight, This Home Offers Large Principal Roams, Walk Out To A Private Balcony Off The Great room. Large Eat-In Kitchen With upgraded Countertops. Entrance from Garage to House. Den on main floor can be used as bedroom or home office .2parking spots Which include l in garage. CloseTo Hwy 401/400, Shopping, School And Public Transportation . Buyer agrees to conduct his own investigations and satisfy himself as to any easements/rights of way which may affect the property. Property is being sold as is and Seller makes no warranties or representations in this regard. Buyer acknowledges there may be contents remaining at the property on closing. Property is being sold 'as is' and Seller makes no warranties or representations in this regard. All measurements, taxes, maintenance fees and lot sizes to be verified by the Buyer (id:50787)
RE/MAX Real Estate Centre Inc.
94 Wallace Avenue
Toronto (Dovercourt-Wallace Emerson-Junction), Ontario
A Beautiful Detached 3 bedroom Home With A Ton Of Natural Light. Main-Floor Offers Fully Opened Concept With High Ceilings, Fire Place, Wet Bar With Walk Out To The Patio. Main-floor And Second Floors Window Covering Are Electrically Operated. 2nd Floor Offers 3 Bedrooms And 2nd Kitchen With Office/Gym room. Primary Bedroom Offers A Balcony For Evening Coffee/Smoke Area With A Nice View. Basement Offers Opened Concept With Heated Floor On The Entrance To The Basement Only. It Offers A Lot Closet/Storage Space. House Has Upgraded With New Electrical Work, Sump Pump And Spray Formed Insulated Basement And Main-floor. House Comes With Brick Build Outdoor Wood Burning BBQ And 3rd Kitchen For The Backyard Entertainment. The Garage Features 02 Parking With Ceiling Insulated. The Catholic And Public School Right At Your Door Step. House Offers A Beautiful Garden With Concrete Pathway. The List Continues. (id:50787)
Right At Home Realty
60 Capistro Street
Brampton (Fletcher's Meadow), Ontario
Freehold Detached for Sale in Brampton with brand-new 3-bedroom legal basement apartment. Welcome to this beautifully upgraded home, offering 4,451 sq. ft. of total living space with 3,239 sq. ft. on the first two levels and a brand-new 3-bedroom legal basement apartment (1,212 sq. ft.). Step inside to discover an open-concept living and dining area, perfect for entertaining, along with a spacious kitchen and family room layout. The home boasts huge windows that flood the space with natural light, creating a bright and inviting atmosphere. Upstairs, you'll find 5 generously sized bedrooms, including two luxurious master Bedrooms. The grand staircase features double-height ceilings, adding to the home's elegance. The extended concrete driveway offers parking for up to 5 cars outside, plus 2 in the garage. (id:50787)
Coldwell Banker Dream City Realty
2228 Belfast Crescent
Mississauga (Sheridan), Ontario
Welcome to this well-maintained bungalow offering the convenience of single-level living space, perfect for anyone seeking a home without the hassle of too many stairs! This home is filled with natural light and though there is carpet laid for comfort, you will find well preserved original flooring underneath. The spacious backyard is perfect for those who like privacy when relaxing or ample room for entertaining. One of the standout features of this property is the basement - as it is and with all its potential! With direct access to the basement from the outside, you can welcome guests to gatherings in the rec room, complete with a wet bar without having to enter through the main floor living space, or potentially convert any of the spacious area into additional units. The existing Utility room comes equipped with a workbench but along with the storage room, the area is a blank canvas for bringing your ideal living space to life! There is already a bedroom and full updated bathroom for added living space. The property offers a generous 4 car driveway alongside an attached 1 car garage. This delightful home combines comfort, functionality and opportunity in one of the most sought-after neighbourhoods - don't miss your chance to make it yours! (id:50787)
Royal LePage Realty Plus Oakville
1503 - 2212 Lake Shore Boulevard
Toronto (Mimico), Ontario
One parking & one locker included!!! For the first time ever, this stunning 904 sq. ft. 2-bedroom, 2-bathroom lake view unit is available for rent in the prestigious Westlake Village. Featuring a rare split-bedroom layout, this bright suite boasts floor-to-ceiling windows, 9 ft ceilings, hardwood flooring throughout, and a huge balcony with breathtaking views of the lake, CN Tower, and city skyline. The modern, open-concept design includes a stylish kitchen, spacious living area, and a primary bedroom with a walk-in closet and ensuite bath. Enjoy generous storage, Located steps from the waterfront and surrounded by amenities like Metro, LCBO, Shoppers Drug Mart, restaurants, and cafes, this highly sought-after floor plan offers the perfect balance of comfort, style, and urban convenience. (id:50787)
Smart Sold Realty
7 Kapikog Street
Brampton (Bram West), Ontario
Beautiful and modern-style 5+1 Bedroom / 4.5 washroom, 3556 sq ft above the ground only 4 yr old Detached home nestled in one of Brampton's most desirable community. This home showcases an inviting open-concept main floor modern layout with a warm & inviting Living & dining combined, Cozy family room with gas fireplace & kitchen with Eat-in area on main floor & way to backyard. A modern kitchen, Hardwood flooring & Beverage center. Quartz counter tops, extended marble backsplash & high-end stainless-steel appliances. Centre Island seamlessly connecting to the breakfast area for a modern open concept design. Upstairs the primary bedroom features a luxurious 5- piece ensuite and a spacious 2 walk-in closet with custom-built organizer in all closet through the house. Custom organizer in double car garage. All the other 4 bedrooms are bright and inviting, featuring large windows that fills the room with natural light and connected to individual ensuites. Convenient Ground . (id:50787)
Homelife/miracle Realty Ltd



