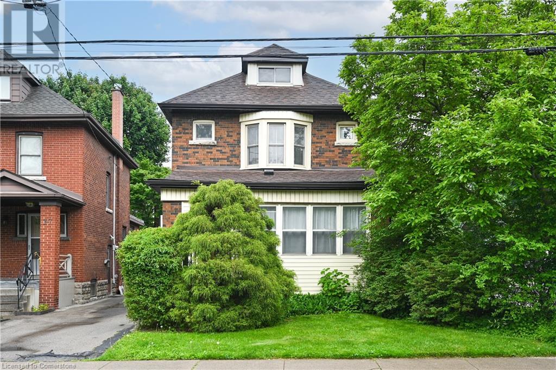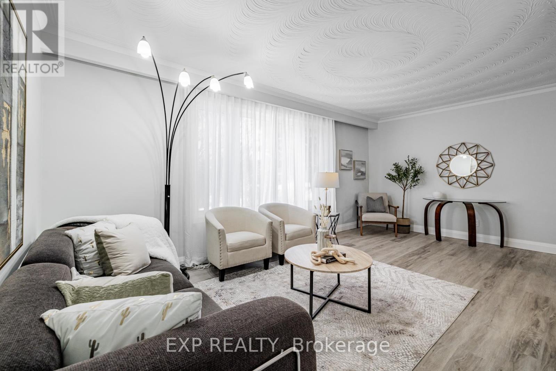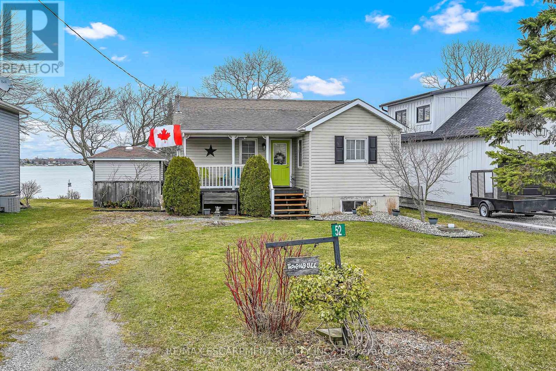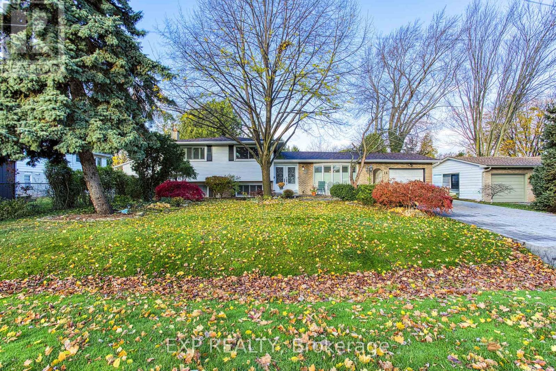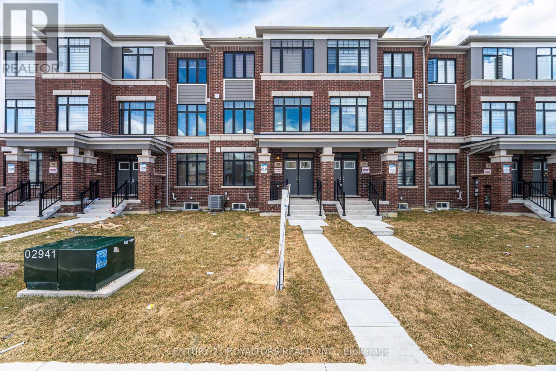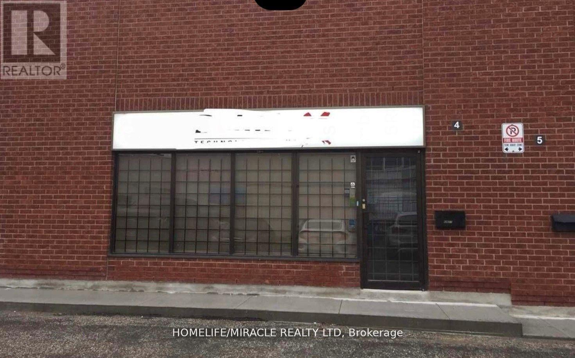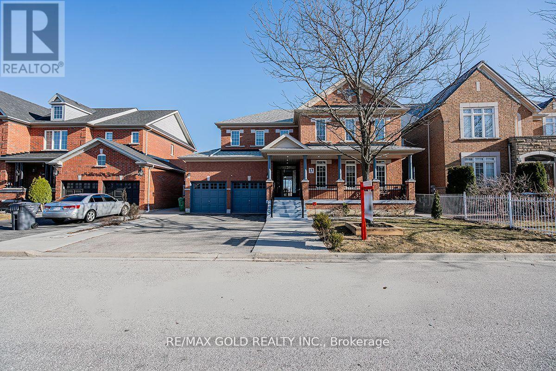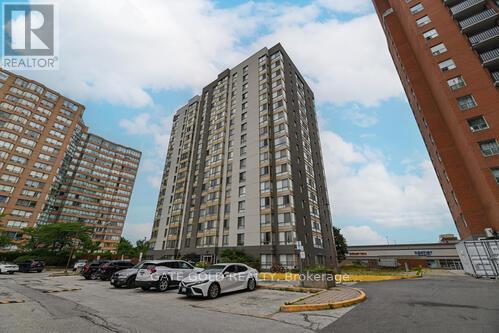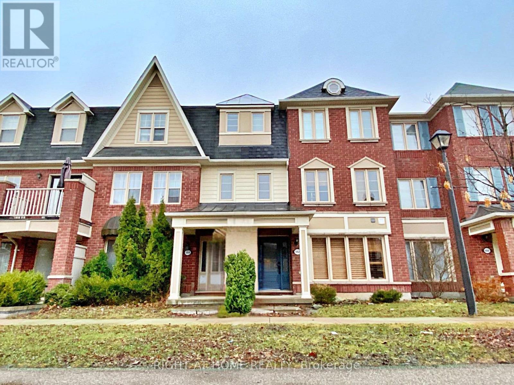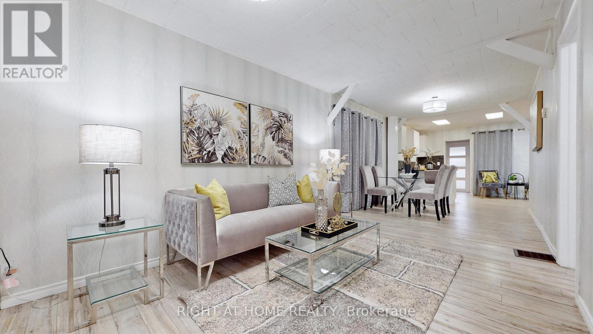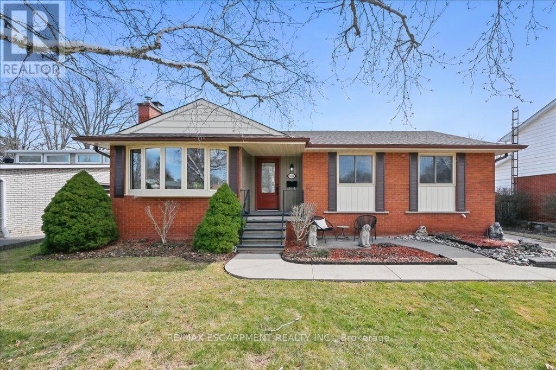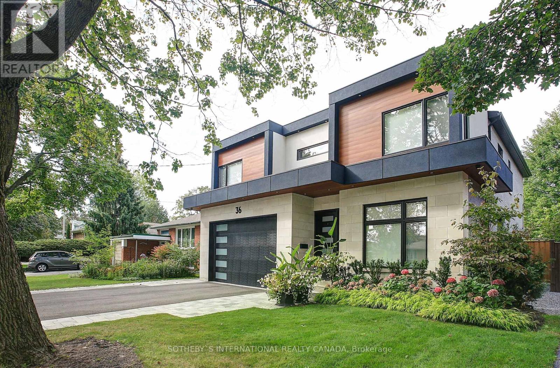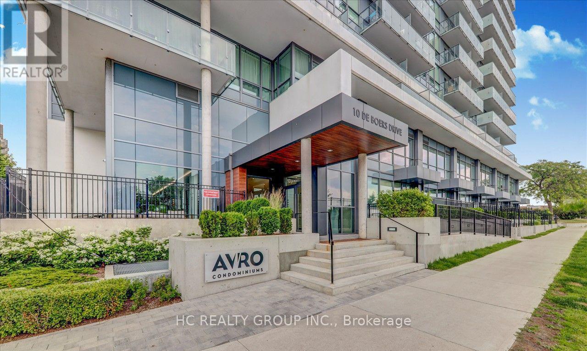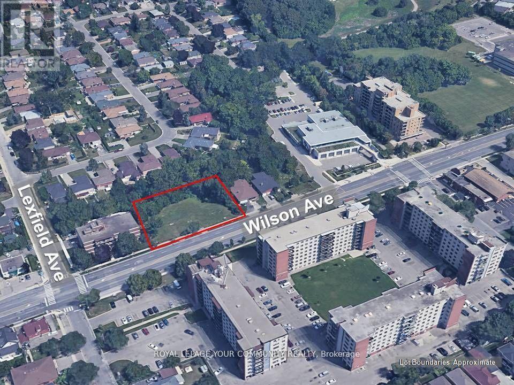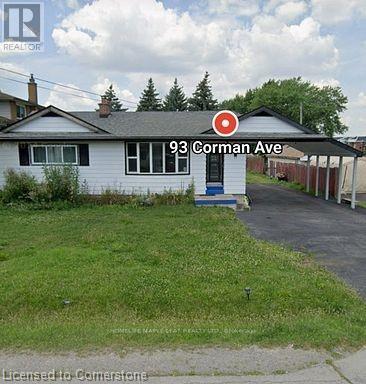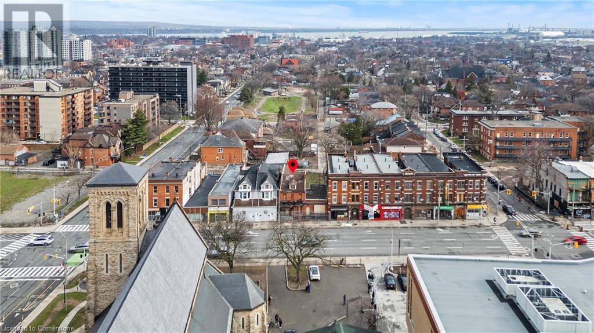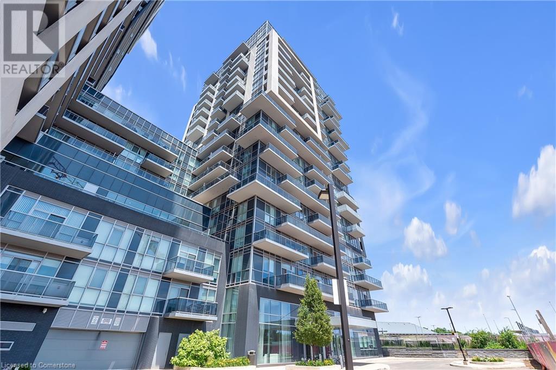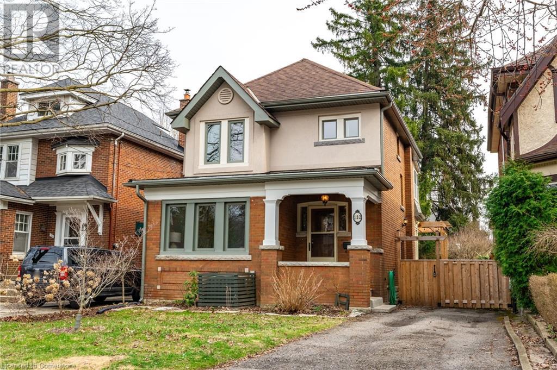21 Paisley Avenue S
Hamilton, Ontario
INCREDIBLE INCOME POTENTIAL… Whether you're searching for a family home, an investment property, or both, 21 Paisley Avenue South in Hamilton offers endless possibilities in one of Hamilton's most desirable neighbourhoods. This 2.5-storey home is a rare gem offering the perfect blend of charm, space, and opportunity. Boasting 5+1 bedrooms and 2 bathrooms, this fully finished property is ideal for families, investors, or those looking to combine comfortable living with exceptional income potential. Property will be vacant May 1st, and rents can be increased to current market value. Nestled in a prime location close to McMaster University, this home is a dream for students, professionals, and families alike. Its proximity to local amenities, shops, restaurants, parks, public transit, and the vibrant Westdale Village makes it a highly sought-after property. With five main bedrooms and an additional bonus room, there's ample space for living, working, and hosting guests. CLICK ON MULTIMEDIA FOR virtual tour, photos & more. (id:50787)
RE/MAX Escarpment Realty Inc.
15 Rambler Place
Toronto (Glenfield-Jane Heights), Ontario
Nestled On A Quiet, Private Cul-De-Sac, This Beautifully Updated Home Is Perfectly Situated In A Prime, Family-Friendly Community. Enjoy Your Private Backyard Oasis That Backs Onto A Park! No Direct Neighbours Behind. The Home Features A 2024 Kitchen Refresh With Premium Slim-Shaker Cabinets, Quartz Countertops, Marble Backsplash, Additional Side Pantry, Stainless Steel Appliances, A Chefs Island, And A Cozy Breakfast Nook. Driveway Accommodates Up To 5 Cars For Ample Parking. Spacious Living and Dining Rooms And Generously Sized Bedrooms. Recent Updates Include A 2023 Full Roof Replacement! This Home Offers Unbeatable Accessibility, Just A 6-Min Walk To The Public Library And TTC, 10-Min Walk To A Plaza With A Supermarket and Gas Station, 7-Min Bus Ride To Subway Station. Close To Golf Course, York University, Humber River Hospital, Yorkdale Mall, 400 and 401. Enjoy The Perfect Blend of Urban Convenience and Suburban Charm, Dont Miss Out On A Rare Opportunity To Own This Exceptional Property! (id:50787)
Exp Realty
119 - 181 Village Green Square
Toronto (Agincourt South-Malvern West), Ontario
Tridel Ventus II Is An Extraordinary Example Of Craftsmanship And Modern Planning. This Ground Floor Corner Unit Is More Like A Townhome With Private Entrance From Terrace. Guests Can Park Right Outside Your Door. Perfect For Home Business, Or Privacy Seekers. 9' Ceilings In This Bright Open Suite With Many Recent Upgrades. Former Model Suite, Over 900 Sqft (MPAC) Of Design Has Open Concept Kitchen With Extended Granite Counter, Custom Pantry/Drawers & S/S Apps. Large Living Space W/ W/O To Terrace Surrounded By Shrubs For Ultimate Privacy In The Warmer Weather. Private Primary Suite With Custom Built-In Closet Organizer & 4 Pc Ensuite. Large 2nd Bedroom With B/I Closet Organizer & Bright Windows. Property Has Been Kept In Exceptional Condition And Appears As It Did When New. 2 Full Baths Allow For More Than One Adult To Live Comfortably Or A Small Family. Very Convenient Underground Parking Access Only 1 Min Walk From Front Door, Multiple Exits To Allow Completely Independent Living In This One Level Condo Masterpiece. Sell Your Home And Downsize To Something That Won't Trap You In An Elevator Or In The Sky. Locker Storage Accessible Through Parking Level Garage. 24 Hr Security Allows For You To Feel Safe At Home Anytime Of Day. 5 Star Amenities, Access To 401 and TTC At Your Door Step. (id:50787)
RE/MAX West Realty Inc.
Basement - 162 Stonehenge Drive
Hamilton (Ancaster), Ontario
This beautifully appointed 2-bedroom, 1-bathroom basement suite is now available for lease! Located in a desirable neighbourhood of Ancaster, Hamilon. This fully finished basement offers a blend of comfort, style, and convenience. Ideal for individuals or small families, the space is thoughtfully designed with modern finishes and high-end features. The large, open living and dining area provides plenty of space for relaxation and entertainment, with ample natural light to brighten the space. The suite has strategically placed pot lights, adding to the airy and spacious feel of the space. Cook in a sleek, well-equipped kitchen featuring a large island, stainless steel appliances, and plenty of counter space for meal preparation. The bedrooms are perfect for a cozy night's sleep or as a home office, with good-sized closets for added storage. A dedicated laundry room provides convenience and privacy for your laundry needs. Access the outdoors with ease via a private W/O, making it convenient for tenants to come and go. The home is perfectly situated close to schools, HwY 403, grocery stores, restaurants, and public transportation; ensuring easy access to everything you need for daily life. (id:50787)
RE/MAX Real Estate Centre Inc.
34 Campbell Crescent
Prince Edward County (Picton), Ontario
Welcome to Talbot on the Trail! This is a 3 Bedroom + 2.5 Bathroom Townhouse in Prince Edward County! Open concept layout, walk-out from Kitchen to backyard patio. Laminate Flooring, 9 Ft ceilings on main floor. Master bedrooms boast an ensuite with a closet. Nearby Downtown Picton, Cafe's, Shops, ample of restaurants, Wineries, Walking Trails, grocery stores, hospitals, schools and much more! Awaiting Your Arrival! (id:50787)
Century 21 People's Choice Realty Inc.
3 - 82 Maple Street
St. Catharines (451 - Downtown), Ontario
Bright, Newly Renovated Basement Apartment With Private Separate Entrance. 1 Bedroom, 1 Washroom With Stand Up Shower (No Tub). Combined Living/Dining Room And Brand New Kitchen. Parking Available And Use Of Huge Backyard ! Laundry Available On The Basement Level (Separate Entrance Room). Roof height it suitable for someone under 6ft. Rent does not include hydro. (id:50787)
Home Choice Realty Inc.
101 Bethune Avenue
Hamilton (Hannon), Ontario
Welcome to This Beautiful 3-Bedroom, 2.5-Bathroom Townhome Located in the Heart of Hannon, Hamilton. This Stunning Two-Story Home Features an Open-Concept Great Room With Large Windows That Fill the Space With Natural Light. Enjoy Hardwood Flooring in the Family Room and an Upgraded Oak Staircase. The Modern Kitchen Boasts Stainless Steel Appliances and Opens to a Spacious Breakfast Area. The Primary Bedroom Includes a Walk-In Closet and a Private Ensuite, While the Additional Two Bedrooms Offer Ample Space, Closets, and Large Windows. (id:50787)
Royal LePage Ignite Realty
52 Wilcox Drive
Haldimand, Ontario
Attractive & Affordable waterfront property located in Peacock Point - 45-55 mins to Hamilton/403 -near Selkirk -short walk to General Store, park & beaches. Boasts year round cottage situated on 0.17ac lot extensively renovated w/new poured conc. basement in 2003 incs conc. block break-wall w/stairs to beach. Stylish white kitchen highlights main level segues to living room/dining room accented w/rustic pine T&G walls/ceilings, 3pc bath, 2 bedrooms & rear foyer accessing lake facing deck. Hi & Dry basement comes w/roomy bedroom, RI bath w/sewage pump, utility room + ample unspoiled space - ready to finish. Extras -laminate flooring, n/g furnace03, AC22, vinyl siding03, alum. facia/soffit/eaves03, roof03, windows03, 2 sheds, 2000g holding tank, 2000g cistern, 100 amp hydro/electrical/plumbing/insulation03 & 6 month seasonal water. (id:50787)
RE/MAX Escarpment Realty Inc.
14 George Street
Grimsby (541 - Grimsby West), Ontario
Welcome to 14 George Street, a charming home nestled in one of Grimsby's most desirable neighborhoods. This fantastic location offers the perfect balance of convenience and tranquility. Situated just a short stroll from downtown Grimsby, you'll have easy access to shops, dining, and local amenities, while schools, parks, and the newly renovated Peach King Arena are all close by, making it ideal for families and active lifestyles. Step inside and be greeted by a bright and inviting living room, filled with an abundance of natural light pouring through large windows, creating a warm and welcoming atmosphere. The finished basement offers additional living space, perfect for a family room, home office, or recreational area to suit your needs. The outdoor space is truly impressive, featuring a very large yard with a pond feature complete with a pump and filter, as well as an irrigation/sprinkler system in both the front and back yard. Whether you envision summer barbecues, gardening, or simply enjoying the serene surroundings, this property delivers. Nestled on a quiet street, this home provides the peaceful retreat you've been searching for while still being conveniently connected to everything Grimsby has to offer. Don't miss your chance to make 14 George Street your new home. This is a property that combines location, comfort, and potential schedule your viewing today! (id:50787)
Exp Realty
234 Erb Street
Waterloo, Ontario
3-bedroom bungalow available for lease in the heart of Waterloo. Located on a spacious lot, offers a bright and welcoming layout with a cozy living area, a functional kitchen, generous-sized bedrooms and backyard. With easy access to major highways, public transit, and just minutes from both Waterloo and Wilfrid Laurier University, this home offers comfort, convenience, and an unbeatable location. Ideal for families, professionals, or students looking for a well-connected and peaceful place to call home. (id:50787)
RE/MAX Excellence Real Estate
487 Green Road
Hamilton (Lakeshore), Ontario
Absolutely stunning corner Freehold townhouse a rare gem that checks every box!Step into this beautifully maintained 3-bedroom, 4-bathroom home located just steps from serene Lakeside Walking Trails. Nestled in a quiet, family-friendly neighborhood, this showpiece offers the perfect blend of style, space, and functionality.Inside, you'll find a bright, open-concept layout ideal for both everyday living and entertaining. The spacious finished basement includes a generous cold room and provides the perfect setting for a cozy family lounge, home theatre, or playroom.Step outside into the expansive backyard, ready to be transformed into your dream outdoor oasis-whether its a lush garden, kids' play zone, or summer BBQ haven.With quick access to the QEW, top-rated schools, shops, parks, and local amenities just minutes away, this move-in-ready townhouse offers unbeatable value in a highly sought-after community. Don't miss your chance to call this exceptional property home !!! (id:50787)
Right At Home Realty
29 Silvercrest Drive
Hamilton (Rolston), Ontario
Welcome home, enjoy this beautifully updated 3 level backsplit. In sought-after central mountain, conveniently located within walking distance to schools, parks, rec Centre and Mohawk college. Minutes to the link, Ancaster, and upper James. This home shows pride of ownership, boasting 3 bedrooms and 2 baths, replaced kitchen, roof and windows, finished basement, oversized side driveway, large back yard for entertaining. Room sizes approximate. (id:50787)
RE/MAX Escarpment Realty Inc.
19 East 44th Street
Hamilton (Sunninghill), Ontario
Introducing a great opportunity for multi-generational living or, extra income. This fully renovated home is tucked away on a highly desirable quiet street, close to parks and mountain accesses. The home has been well cared for and is spotless from top to bottom! Enjoy the open concept living area that flows seamlessly into the sharp kitchen. Featuring stainless steel appliances, quartz countertops and a stunning backsplash, making meal preparation a delightful experience in a chic environment. On the main floor youll find three bedrooms and a full bathroom, perfect for the growing family. Extra bonus: the lower level boasts a full in-law suite with its own bedroom, bathroom and kitchen! The fully fenced backyard is a real treat, offering a detached garage that has been fully insulated and drywalled ideal for many uses. A well-maintained garden shed provides ample storage space for tools, equipment, and seasonal items, keeping the area organized and clutter-free. The backyard also features a convenient gas line hookup, ideal for connecting a BBQ, making outdoor cooking a breeze without the hassle of propane tanks. With recent upgrades to the front driveway and landscaping, This home is ready to go just move in and enjoy! RSA. (id:50787)
RE/MAX Escarpment Realty Inc.
6 - 461 Blackburn Drive
Brantford, Ontario
Step into contemporary comfort with this beautifully maintained 3-bedroom, 2.5-bath townhouse, nestled in a sought-after new community of Shellard Lane. Only 2 years old, this stylish home features an open-concept living and dining area, perfect for both everyday living and entertaining guests.The updated kitchen is a standout, boasting sleek quartz countertops, modern cabinetry, and plenty of prep space for the home chef.Upstairs, you'll find three spacious bedrooms, including a primary suite with a full ensuite with walk-in shower. An additional full bathroom and a convenient main floor powder room complete the home's well-designed layout. Enjoy the ease of an upstairs laundry room for added convenience. The unfinished basement offers endless possibilities, whether you're dreaming of a home gym, media room, or extra living space, it's ready for your personal touch. Don't miss this opportunity to own a move-in ready home with modern finishes, smart design, and room to grow! (id:50787)
RE/MAX Aboutowne Realty Corp.
20 Mccormack Road
Caledon, Ontario
Welcome To 20 McCormack Rd, CaledonDiscover This Stunning, Gorgeous Brand-New Modern Townhome In The Heart Of The Highly Desirable Caledon Trails Community. With 3 Spacious Bedrooms, 4 Bathrooms, And A Generous 2,310 Sq. Ft. Of Living Space, This Home Offers More Room Than Many Semi-Detached Homes! Enjoy The Convenience Of A Double Car Garage And A Total Of 6 Parking Spots Perfect For Families Or Guests. The Home Is Thoughtfully Designed With 9' Ceilings On The Main Floor, Hardwood Flooring Throughout The Ground And Main Levels, And An Open-Concept Layout Ideal For Modern Living. Love To Entertain? The Chef-Inspired Kitchen Features A Large Island And Flows Seamlessly Into The Living Space. Relax Outdoors On Two Full-Width Balconies One Off The Living Room And Another Off The Primary Bedroom. Nestled On A Quiet Street With Quick Access To McLaughlin And Mayfield Rd, This Home Combines Peaceful Living With Commuter-Friendly Convenience. Modern, Spacious, And Move-In Ready This Is One You Dont Want To Miss! (id:50787)
Century 21 Royaltors Realty Inc.
4 - 145 Claireport Crescent
Toronto (West Humber-Clairville), Ontario
Rarely Available Commercial Industrial Unit!!! Location: Steeles/Albion Fully Renovated & Upgraded Total Area: 2400 Sq. Ft. Of Usable Space - 1,587 Sq. Ft On Main Floor, Plus 813 Sq. Ft. Of Mezzanine (Not Included In Sq. Ft) Open Concept Office Area - Kitchenette - Sensor Lights - Generator - Extrusion Plugs - New Hvacs-2 Systems / 2 Washroom / Ceiling Heights Range From 8' Office To 18' Industrial Area. **EXTRAS** Prominent Location- Close to Major Highways Steps to TTC. Optimal For Business Owners And Investors, Move-In-Ready Very Well Maintained And Managed Condo Complex. Vacant Unit For Immediate Possession. Prominent Location, close to Major Highways, steps to TTC, optimal for business owners, investors, move-in ready. Very well maintained and managed Condo Complex (id:50787)
Homelife/miracle Realty Ltd
83 Royal Fern Crescent N
Caledon, Ontario
Beautiful freehold townhouse offers 3 large bedrooms + 3 washrooms and 4 car parking. An open concept floor plan with 9ft ceilings on main floor. Eat-in kitchen with new stainless steel appliances. Master Bedroom features, an elegant spl ensuite w/tub and shower and his and hers large walk-in closets. Located in the highly sought after south fields community in Caledon. Close to hwy 410, schools, parks, community centers, shopping and much more amenities. (id:50787)
Homelife/miracle Realty Ltd
13upper - 61 Ardglen Drive
Brampton (Bram East), Ontario
Spacious and well-maintained 3-bedroom, 2-bathroom townhouse available for lease at 61 Ardglen Crescent, Unit 13, in Brampton. This carpet-free home features a large eat-in kitchen, generous family room, and convenient second-floor laundry. The primary bedroom includes a 4-piece ensuite, and oak stairs add a modern touch. Parking is available directly in front of the house. Ideally situated for commuters, it's just minutes away from Downtown Brampton, the GO Station, and Highway 410. Shopping options such as Walmart, Costco, Metro, and Lowes are nearby, along with schools and parks. Please note, the basement is not included in the lease. Perfect for families or professionals seeking a comfortable and accessible home. Schedule your viewing today! **EXTRAS** Utilities are 70% for Tenants (id:50787)
Exp Realty
17 Yellow Pine Road
Brampton (Bram East), Ontario
Welcome to your dream home nestled in the heart of Castlmore! This exquisite 4 + 1 bedroom, 6 washroom residence offers a perfect blend of luxury, space, and functionality, making it the ideal setting for families looking to grow and thrive. With generous living spaces throughout, this home boasts a well-thought-out layout that maximizes comfort and style. The heart of the home features a gourmet kitchen equipped with high-end appliances, ample cabinetry, and a large island perfect for culinary enthusiasts and family gatherings. Retreat to the expansive primary suite, which includes a private oasis with a his and hers closet, ensuring ample storage and organization along with three additional well-sized bedrooms provide plenty of room for family members or guests, each paired with easy access to beautifully designed bathrooms Enjoy the ultimate entertainment experience in the finished basement, featuring a recreation area perfect for movie nights, game days, or family gatherings. The basement spacious includes a separate entrance from the builder, offering potential for an in-law suite. No more morning rush hour! This home features six stylishly appointed washrooms, ensuring convenience for the entire family. Situated on a ravine lot, the backyard offers no houses behind, ideal for outdoor entertaining or peaceful relaxation. With a total of 7-car parking capacity, accommodating guests or multiple vehicles will never be an issue . This beautiful home is situated right behind a reputable school, providing easy access to education and a safe environment for your children. Castlmore is known for its welcoming neighborhoods and amenities, making it a perfect place to raise a family. This property has been lovingly maintained by its original owners, showcasing pride of ownership and a sense of community. (id:50787)
Ipro Realty Ltd
706 - 2470 Eglinton Avenue W
Toronto (Beechborough-Greenbrook), Ontario
Move In Ready Condo, Don't Miss This Opportunity To Own This 2 Bedrooms Plus Den And 2 Washrooms For Complete Privacy, Bright And Spacious Unit, Location, Location, Steps To New L.R.T Transit Hub. Convenient Location. Walking Distance To Amenities. With Open Concept Living/Dining. Ensuite Laundry, Walk-In Closet In Master Bedroom. Large Living Room Window With Unobstructed City Views. Shows Well! Very Clean & Tidy, Spotless Unit. Condo Fees Includes Water, Hydro, Heating, A/C. Priced To Sell - bring your offer. (id:50787)
Gate Gold Realty
39 Farningham Crescent
Toronto (Princess-Rosethorn), Ontario
Nestled on the coveted Farningham Crescent in Etobicoke, this charming red brick bungalow sits on an expansive 50 x 140 pie-shaped lot surrounded by mature trees, offering both privacy and serenity. With 3+1 bedrooms and an impressive main floor boasting a gem of a great room with 10-foot beamed ceilings and a striking wall-to-wall stone fireplace, this home spans over 2239 square feet on the main level, with an additional 1500 square feet in the lower level, presenting ample space for living and entertaining. This property is being sold as is, presenting a canvas of possibilities for renovations or to build your dream home. The spacious main floor includes a large living area, a well-equipped kitchen, and a dining space perfect for family gatherings. Downstairs, the lower level offers extra living space ideal for a recreation room, home office, or guest suite. Outside, the expansive lot provides plenty of room for outdoor activities, gardening, or potentially adding a pool. The mature trees and tranquil surroundings create a park-like setting rarely found in the city, offering both charm and privacy. Located in a sought-after neighborhood known for its peaceful atmosphere and excellent schools, Farningham Crescent combines suburban tranquility with urban convenience, close to parks, shopping, and transit. Whether you envision updating the existing structure, embarking on a full renovation project, or starting fresh with a new build, the potential of this property is limitless. Discover the allure of Farningham Crescent and seize this opportunity to create your ideal home in one of Etobicoke's most desirable locations. With its generous layout, charming features, and prime setting, this property invites you to explore the possibilities and make it your own. Extras: Schools: John G Althouse, Mci & St. Greg's Catchment! Easy Access To 400 Series Hwys & Airport! Property is being sold "as-is" and "where-is". (id:50787)
Exp Realty
664 Holly Avenue
Milton (1028 - Co Coates), Ontario
Comfortable Freehold Townhome with 3 Beds, 3 Baths, Double Garage for 2 cars. Spacious Eat-In Kitchen With Island And Walkout To Wide Sunny-side Deck. Spacious Kitchen Area with Ceramic Backsplash, Butler Pantry. Main Floor Living Room. Main Floor Laundry Room With Direct Access to Double Garage. Bright Master Bedroom W/ 3 Piece Ensuite And Walk-In Closet. Family Room w/Office next to the Kitchen is currently used as 4th Bedroom. Walking trails, playgrounds, and sports facilities are just steps away. Conveniently located with walking distance to schools, shops and restaurants. (id:50787)
Right At Home Realty
33 Morland Road
Toronto (Runnymede-Bloor West Village), Ontario
Cozy Spacious Updated 2+1 Bedroom Detached Bungalow In Upper Bloor West Village. Airy Modern Open Concept. Laminate Floor. Renovated Custom Open Eat-In Kitchen With Quartz Counters & Breakfast Bar, Stainless Steel Appliances, Walk-Out To Patio And Beautiful Fenced Yard Great For Entertaining . Gorgeous Bath With Wall To Wall Shower. Basement can be Bedroom Or Family Room.Potential For Private Driveway, Walk To Library, Shops On Annette/Junction/Bloor West And Sought After Schools. Annette/Junction/Bloor West And Sought After Schools. (id:50787)
Right At Home Realty
5180 Tamarac Drive
Burlington (Appleby), Ontario
South Burlington is calling! This lovingly maintained and continuously updated home features 3+2 bedrooms and 3 bathrooms in the family friendly Elizabeth Gardens Neighbourhood. With over 2600ft of finished space, you can enjoy the carpet free main level, featuring 3 bedrooms, a recently renovated 4pce bath with ensuite privileges and features an accessible shower. Also on the mail level, you will find a WETT Certified wood burning fireplace in the bright living room, an updated kitchen with stainless steel appliances and quartz countertops. Enjoy your morning coffee in the gorgeous light filled addition off the kitchen, looking out to the landscaped yard with a newer deck, gazebo and gas bbq--the perfect family space. A side entrance is ideal for access to the yard or could make for a separate entry for an in law suite in the large, carpet free fully finished basement. From this level you will find a powder room and laundry room. The lower level features 2 more bedrooms, a full bath, a huge family room with gas fireplace, a cold cellar, utility room and another large area that would make for a perfect gym, playroom, or another media room, plus lots of storage. Finishing off this ready to move in home is the detached double car garage and extra long driveway. Enjoy South Burlington with mature trees, large lots, a short walk to the lake, parks, schools, shops and restaurants. (id:50787)
RE/MAX Escarpment Realty Inc.
36 Burrows Avenue
Toronto (Islington-City Centre West), Ontario
Welcome to this stunning custom-built 2-storey residence offering 4+1 bedrooms and 5 bathrooms, set on a generous 50' x 110.07' lot in a quiet, family-friendly neighbourhood. Exuding exceptional craftsmanship, this home features an elegant brick and stone façade and thoughtfully designed living spaces throughout.The main floor showcases an inviting open-concept layout ideal for everyday living and entertaining. A warm and cozy living area with a gas fireplace flows seamlessly into the dining room and a chef-inspired kitchen, complete with a striking waterfall centre island, integrated appliances, sleek cabinetry, built-in shelving, and carefully curated lighting. Enjoy direct access to the patio and beautifully landscaped garden perfect for al fresco dining or relaxation. A main floor office or study provides a quiet retreat for remote work or reading, while a powder room and convenient laundry room with sink complete the level. Upstairs, the serene primary suite features dual walk-in closets and a luxurious 5-piece spa-style ensuite. A second bedroom includes its own 3-piece ensuite, while two additional bedrooms share a spacious 5-piece bathroom. A second laundry room with sink adds functionality to the upper floor.The fully finished lower level offers a bright and versatile recreation space, highlighted by an electric fireplace, wet bar, and custom wine cellar ideal for entertaining or unwinding. A fifth bedroom and 3-piece bath complete this level, ideal for guests or extended family.Enjoy the convenience of a double built-in garage and private driveway, providing secure parking and ample storage. Located in a prime central pocket close to top-rated schools, shopping, and transit. Easy access to major highways, Pearson Airport, and GO Station. Minutes to nature trails, golf courses, bike paths, and tennis courts perfect for active lifestyles. (id:50787)
Sotheby's International Realty Canada
1306 - 10 De Boers Drive
Toronto (York University Heights), Ontario
Prime Location!!! ! This Modern, Spacious and Bright 1 Bedroom + Media Suite Has One Of The Best Layouts. Enjoy Stunning City Views From Your Large Open Balcony - You Can Even See The Cn Tower! 9' Ceiling, Open Concept Kitchen With Stainless Steel Appliances, Smart Automated Curtains. Wide Foyer Has Space For A Media Centre/Work Space. Large Bathroom With A Soaker Tub . Great Size Bedroom With Closet And Large Windows. Downsview Ttc Subway Station Is Just A 2-Minute Walk Away! Minutes Drive To Yorkdale Mall, Hwy 401 & Costco. Short Distance To York University. Must See! (id:50787)
Hc Realty Group Inc.
1326 - 1328 Wilson Avenue
Toronto (Downsview-Roding-Cfb), Ontario
This 0.6 acre infill opportunity perfectly positioned near Humber River Hospital benefits from seamless connectivity with quick access to HWY 401, a short drive to Wilson subway stn, and Yorkdale mall, with TTC bus service at the property line. The successful Buyer can either take advantage of the Seller's advanced-stage rezoning application or reapply to bring their own vision to life (id:50787)
Royal LePage Your Community Realty
19 Silkwood Crescent
Brampton (Brampton West), Ontario
If you are looking for a bright and beautiful detached home in a great neighbourhood dont miss this opportunity! This 3 bedroom raised bungalow has a comfortable main floor layout with a large primary bedroom. The sunny kitchen walks out to your beautiful fully fenced backyard. Step out onto the back deck and enjoy the wrap around interlocked patio filled with beautiful flower beds and a custom shed complete with hydro! All outdoor landscaping, deck, pond and shed were done in 2022. The lower level offers a bright family room and 2 more bedrooms with above ground windows. This one has had all the major updates done including Kitchen counters and backsplash, updated vinyl windows and vinyl casing 2021, main floor laminate, attic insulation upgraded in 2023, updated front door and garage door, tankless hot water heater, furnace and AC. Nothing to do but move in! A Truly Well Cared For House in an Excellent Location Close To Schools, Shopping and Transportation. (id:50787)
Exp Realty
18 Sprowl Street
Halton Hills (1045 - Ac Acton), Ontario
Welcome to this stunning 4 bedroom, 3 bath detached home offering 3,000 sq ft of beautifully finished living space in a quiet, family -friendly neighbourhood close to top schools, parks, shopping, and community amenities. Featuring a gourmet kitchen with granite countertops, stainless steel appliances, extended cabinetry, and a walkout to a private deck and patio, this home also boasts a bright,, vaulted family room with fireplace, a luxurious primary suite with ensuite and walk-in closet and a spacious third-floor loft/bedroom with two walk-in closets. The open-concept basement includes a rec room with built-in speakers, cold storage, and a dedicated office space, while the attached two-car garage offers ample built-in storage. It is ideal for families seeking comfort, functionality, and style. Clean and well loved for. We invite you to visit. (id:50787)
RE/MAX West Realty Inc.
20 - 4620 Guildwood Way
Mississauga (Hurontario), Ontario
Welcome to a perfect opportunity for first-time buyers! This charming 1-bedroom condo townhome offers an ideal blend of comfort, convenience, and affordability. Thoughtfully designed with an open and functional layout, it features stylish laminate flooring throughout and a modern eat-in kitchen complete with stainless steel appliances, ample cabinetry, and plenty of counter space ideal for meal prepping or hosting casual dinners. Enjoy the bright and cozy bedroom with a large closet for all your storage needs, plus the convenience of in-unit laundry and a versatile 4-piece bathroom. This home comes with one parking space and access to a playground right on site, making it a fantastic option for those starting out or looking to downsize. Located just minutes from Square One Shopping Centre, Sheridan College, major transit routes, and downtown Mississauga's vibrant amenities, you'll have everything you need right at your doorstep. Dining, shopping, entertainment, and green spaces are all within easy reach. Move in and enjoy the unbeatable convenience and comfort this home offers! Don't miss this amazing chance to own a lovely townhome in a prime location! (id:50787)
Royal LePage Burloak Real Estate Services
103 Fountainbridge Drive
Caledon (Bolton East), Ontario
Welcome to this stunning home in the heart of Bolton East, offering a perfect blend of comfort and convenience. Featuring a bright open-concept layout with hardwood floors throughout, this home hosts three oversized bedrooms and four bathrooms , providing ample space for the whole family. Elegant details like pot lights, crown molding, and large windows fill the home with natural light. The fully finished basement includes an extra bedroom and bathroom, ideal for guests or an in-law suite. Step outside to a large private deck, perfect for BBQs and entertaining, overlooking a beautifully sized backyard. Located in a prime Bolton East location, this home is just minutes from top-rated schools, parks, major shops, and restaurants, with easy access to highways and public transit. A fantastic opportunity to own in this sought-after community! (id:50787)
RE/MAX Experts
93 Corman Avenue
Stoney Creek, Ontario
A great opportunity for investors!! 3+2 bedroom and 2 full washroom bungalow in Stoney Creek. The main floor offers 3 spacious bedrooms and a full washroom. A well sized family room and newly renovated kitchen. laminate floor throughout the main level. Finished basement with 2 bedrooms and full washroom. Must come see!! (id:50787)
Homelife Maple Leaf Realty Ltd
Main/2nd Flr - 3141 Turbine Crescent
Mississauga (Churchill Meadows), Ontario
Almost like a detached! Link attached at garage only! Immaculate, three bedroom home! Double door entrance, high demand area, pot lights, hardwood & laminate floors, fenced backyard, one car driveway. No sidewalk, huge master bedroom with ensuite. Don't miss out on this exceptional opportunity! (id:50787)
Ipro Realty Ltd.
3 Zephyr Road
Caledon, Ontario
**Rare Premium Lot** 1889 Sq Ft As Per Mpac!! Executive Semi-Detached House With Added Privacy & Natural Light & Finished Basement In Prestigious Southfields Village Caledon!! Countless Upgrades With Custom Millwork! Upgraded Chefs Kitchen With Extended Quartz Counter-Top Waterfall Island & Seating!! Separate Living & Family Rooms In Main Floor [Gas Operated Fireplace In Family Room] Walk-Out To Backyard Wooden Deck From Breakfast Area!! Hardwood Flooring In Main Level* Huge Master Bedroom W/Ensuite & W/I Closet. All 3 Generous Size Bedrooms! Laundry Is Conveniently Located In 2nd Floor!! Finished Basement With Recreation Room & Separate Entrance Via Garage! Landscaped Backyard With Mature Greenery! Walking Distance To School, Park & Few Steps To Etobicoke Creek!! Shows 10/10* (id:50787)
RE/MAX Realty Services Inc.
12 Carrick Trail
Welland, Ontario
Enjoy Maintenance-free luxury living in the sought-after active adult community in Hunters Pointe. This beautifully upgraded Lucchetta-built bungalow townhome offers over $140K in updates. Bright main level with engineered hardwood, California shutters and high end fixtures throughout. This open-concept layout features an upgraded kitchen with extended island, quartz countertops, Bosch oven/microwave combo, induction cooktop, and ceiling-height cabinetry. Great Room with 14 foot vaulted ceiling, floor to ceiling gas fireplace and custom cabinetry. Two upgraded sliding doors lead to a custom extended patio with gas BBQ hookup and partial cover for indoor-outdoor enjoyment. The fully finished basement includes a wet bar with built in cabinetry, 3-piece bath, and abundance of storage. The association fee of $262/month covers lawn care, snow removal and access to clubhouse amenities including a saltwater pool, tennis/pickleball courts, sauna, and fitness centre. Move in and enjoy this beautiful bungalow. (id:50787)
RE/MAX Escarpment Realty Inc.
210 Prescott Drive
Clearview (Stayner), Ontario
Check-Out this Gorgeous 3 Bedroom, 3 Bathroom Home in Stayner backing onto Farmers Fields. Modern, Open Concept Layout. Laminate floors throughout. Stainless Steel Appliances, Gas Fireplace, Walk-Out to Patio. Main Floor Laundry Room. Large Primary Bedroom with 4 Piece Ensuite with a Separate Shower and Walk-In Closet. Sizeable 2nd & 3rd Bedrooms. Full, Unfinished Basement with Walk-out to back-yard! Direct access from home to the 2 Car garage with extra storage. Quiet Neighbourhood. Close to Parks, Trails and Collingwood. Everything you need to Fall in Love! (id:50787)
Keller Williams Referred Urban Realty
433 King Street E
Hamilton, Ontario
Prime Development Opportunity at 433 King Street East. Attention Investors & Developers – Don't miss out on this rare opportunity to re-develop in one of the city's most sought-after locations. This high-visibility property is ideally situated in a high foot-traffic area and zoned TOC1, allowing for up to 6 storeys of mixed-use residential and commercial development. Drawings submitted for a proposed 20-unit building, offering a strong foundation for future development. With city incentives available and increasing demand in the area, this is an excellent chance to secure a long-term growth asset for your portfolio. Take advantage of this high-potential site in a thriving urban corridor. Whether you're an experienced developer or new investor, the numbers and location speak for themselves.Property Highlights: Zoning: TOC1 – Mixed-use, up to 6 storeys. Proposed plans: 20-unit residential building. High foot traffic and excellent exposure. Strong long-term growth potential. City incentives available for redevelopment. Seller open to VTB- 90% LTV. Note: The Property is being sold as-is, where-is. Please do not walk the property. (id:50787)
RE/MAX Escarpment Realty Inc.
2093 Fairview Street Unit# 408
Burlington, Ontario
Discover the highly sought-after Paradigm Towers! This stunning 1-bedroom unit boasts an open-concept design with 9-foot ceilings, a modern upgraded kitchen with quartz countertops, and a spacious contemporary bathroom. Situated on the 4th floor, this unique unit is one of only four in the entire complex that offers direct access to the outdoor terrace from its oversized balcony. Enjoy state-of-the-art amenities including a Sky Lounge, rooftop deck, outdoor BBQ terrace with tables and lounge seating, an indoor pool and sauna, a media room, an outdoor exercise course, a basketball court, guest suites, a games room, a pet washing station, main floor bicycle storage, and 24-hourconcierge and security services. Perfectly positioned just minutes from Burlington's downtown waterfront, this location provides easy access to the GO Train Station, a variety of restaurants and cafes, Spencer Smith Park, and major highways QEW, 403, and 407. You'll also find all essential amenities nearby, including hospitals, shopping centers, schools, and parks. Don’t miss this opportunity to live in one of Burlington’s premier residences! (id:50787)
RE/MAX Escarpment Golfi Realty Inc.
132 Dromore Crescent
Hamilton, Ontario
Looking to live steps from McMaster University, Cootes Paradise and on one of Westdale’s most sought-after family-friendly streets? 132 Dromore Crescent is the dream home you’ve been waiting for! This charming 2½-storey detached home offers four bedrooms and two bathrooms. The main floor features a welcoming foyer, a sun-drenched family room with a gas fireplace, and a modern white kitchen equipped with stainless steel appliances, quartz countertops, and a cozy breakfast nook. Upstairs, you'll find three bedrooms, including one with a bright sunroom—perfect for reading or relaxation—and a four-piece bathroom. The third floor boasts a spacious fourth bedroom.? The fully finished basement includes a second recreational area, a three-piece bathroom, and laundry facilities. Step outside to the recently updated deck with a pergola, overlooking a quaint, fully fenced backyard—perfect for entertaining or unwinding.? Additional features include original hardwood flooring throughout the main and second floors, parking for two vehicles, and a blend of original charm with modern updates. This home is a rare find in a prime location. You won’t want to miss this one. Don’t be TOO LATE*! *REG TM. RSA. (id:50787)
RE/MAX Escarpment Realty Inc.
17 Amsterdam Drive
Barrie, Ontario
EXQUISITE 4-BEDROOM CORNER-LOT HOME WITH LUXURY UPGRADES & UNMATCHED COMMUNITY AMENITIES! Welcome to this stunning Ventura East Community by Honeyfield Hastings model, offering 2,239 sq. ft. of elegant living space in a master-planned community. Set on a desirable corner lot, this home is steps from walking trails, bike paths, a playground, and a 12-acre sports park. Enjoy easy access to Hwy 400, Barrie GO Station, beaches, shopping, schools, Friday Harbour Resort, and golf courses! This home wows with its beautiful stone and brick exterior, wrap-around porch, upgraded front door, and no sidewalk. The driveway provides parking for four vehicles, plus two more in the garage, which includes inside entry. Inside, high-quality wood composite flooring and tile (no carpet!) pair with an upgraded stair and trim package. The open-concept kitchen shines with two-tone cabinetry, a large island, chimney-style stainless steel range hood, Caesarstone quartz counters, and an undermount sink. Entertain in style with a separate dining area and a spacious great room featuring a gas fireplace with marble surround, smooth ceilings, and recessed LED pot lights. The primary bedroom hosts a large walk-in closet and a 5-piece ensuite with quartz counters, dual sinks, a frameless glass shower, and a freestanding soaker tub. An upgraded 4-piece main bath with quartz counters and a built-in niche provides convenience, while the smart second-floor laundry includes overhead cabinets and a clothes rod. Additional features include a look-out basement with large windows, a 10 x 6 ft deck, side fence, and gate for added privacy. The home is equipped with a bypass humidifier, heat recovery ventilator, central A/C, and a 200-amp panel. For added convenience, it also includes rough-ins for central vacuum, EV charging in the garage, and plumbing for a future basement bathroom. Backed by a 7-year Tarion Warranty, this property is packed with thousands of dollars in premium builder upgrades! (id:50787)
RE/MAX Hallmark Peggy Hill Group Realty
130 Franklin Trail
Barrie (Holly), Ontario
Welcome Home to on of Barrie's best new Neighborhoods, Bear Creek Estates! This ideally located development is close to all of life's amenities. Plenty of room for the whole family to grow and thrive with 4 large bedrooms, and 3.1 Bathrooms giving each direct access to their own bathroom. Large and bright principal rooms with 9 ft ceilings with 8 ft doorways accent the large windows and open living spaces. The large bright eat in kitchen overlooking the main living space offers grand soaring cabinets accented with quartz counters, stainless steel appliances including a gas stove with subway tile backsplash. Also highlighting the main floor is a large living room with a gas fireplace, formal dining room and French doors to the rear yard. The stunning oak staircase accents the upstairs which features the convenient laundry area. The sprawling primary bedroom features a huge walk-in closet, and boasts a 5 piece ensuite with a glass shower enclosure, a soaker tub and water closet with bidet. Other features of this near 2700 sq ft home are flat ceilings, silent floor joists, upgraded window coverings, large hi-efficient furnace, double car garage with inside entry and years of Tarion warranty remaining for peace of mind. Put us at the top of your list for a look! (id:50787)
Century 21 B.j. Roth Realty Ltd.
85 Burns Circle
Barrie (Letitia Heights), Ontario
A TRANQUIL WEST BARRIE ESCAPE WITH NATURE VIEWS & EVERYDAY CONVENIENCE! Tucked away on a quiet street in Barries west end, this charming home offers the perfect mix of nature, convenience, and thoughtful updates. Just a 15-minute walk to parks and community centres, and only 10 minutes to downtown Barries waterfront, shops, restaurants, and entertainment, this location is ideal for families and commuters alike with quick access to Highway 400. The spacious ravine lot backs onto environmentally protected land with access to the Nine Mile Portage Heritage Trail, while the fully fenced backyard surrounded by mature trees provides privacy and a peaceful retreat. Inside, the kitchen with brand new appliances and pantry storage flows into a bright open-concept living and dining space with large windows and a walk-out to the back deck overlooking nature. Generously sized bedrooms include one with a walk-in closet, and a fully updated 4-piece bathroom adds modern comfort. The unfinished basement includes a large above-grade window and laundry facilities, providing an exciting blank canvas for future living space. Throughout the home, you'll find thoughtful updates like brand new flooring, fresh trim and paint, an upgraded roof, new garage and interior doors, and recently replaced smoke detectors. Enjoy the added convenience of inside garage access and an owned water softener in this #HomeToStay, offering a comfortable and functional space thats ready to make your own. (id:50787)
RE/MAX Hallmark Peggy Hill Group Realty
4201 - 195 Commerce Street
Vaughan (Vaughan Corporate Centre), Ontario
Brand New Luxury High Floor One Bedroom Unit At Festival Tower B By Menkes. Functional Layout With Modern Design Kitchen Fully Equipped With Stainless Steel BI Appliances And Quartz Countertops. Floor-To-Ceiling Windows Fill The Space With Natural Light. Walkout From Living Room To A Large EAST-Facing Quiet Balcony Offering Unobstructed Center Court Views. Residents Enjoy World-Class Amenities, Including A Fully Equipped Gym, An Indoor Pool, Elegant Party Rooms, And An Outdoor Lounge. Located In The Vibrant Vaughan Metropolitan Centre (VMC).Steps From The Vaughan Metropolitan Subway Station And Very Close To Highway 400. Surrounded By Shopping, Entertainment And Restaurant Options Such As Costco, IKEA, Walmart, Cineplex, YMCA, And Banks. (id:50787)
Advent Realty Inc
5 Nadmarc Court
Essa (Angus), Ontario
Welcome to 5 Nadmarc Court. This Premium Lot home features endless upgrades for your family's enjoyment. Nestled in a very popular Angus subdivision, this model is "The French" by Gold Park Homes in the Riverwalk. This home features 7 bedrooms, 4 bathrooms and an open loft area. Having a total area of 3560 square feet, this home is sure to accommodate even the largest of families. The spacious main floor primary bedroom has a generous walk in closet and an ensuite with double sinks as well as an oversized tub and a separate shower. The definite feature of the main floor is the livingroom which has a fireplace, a built in sound system and high ceilings open to the loft area above. Two bedrooms located on the main floor with two more and a full bath in the loft level as well as three more bedrooms in the basement for a total of seven bedrooms. The basement is spacious and open. It includes a large rec room as well as separate media room and exercise room with built in speakers in most of the basement rooms. (id:50787)
Brimstone Realty Brokerage Inc.
29 Trothen Circle
Markham (Markham Village), Ontario
2564 sq ft Elegantly illuminated by natural light, this airy 4 bed home is nestled on a quiet circle in prestigious Markham Village Showcasing large windows in the open living and dining areas, designed AYA kitchen w/walkout to a spacious deck-Ideal for outdoor entertaining. 2564 sq ft living space. Enjoy the convenience of walking to excellent Schools, Go station, Community Centre. Nearby hospital, Premier golf courses and scenic trails for outdoor enjoyment. (id:50787)
Royal LePage Your Community Realty
141 Arnold Crescent
Essa (Angus), Ontario
Stunning, All Brick Quality Morra Built Family Home In The Sought After Growing Town Of Angus! 4 Bedroom, 3 Bathroom Home With Over 2,200+ SqFt Of Above Grade Living Space & Large Windows Throughout Providing Tons Of Natural Sunlight. Welcoming Foyer Leads To Open Concept Main Level Living Room Conveniently Combined With Formal Dining Room Boasting Gleaming Hardwood Flooring. Gorgeous Eat-In Kitchen Features Stainless Steel Appliances, Massive Centre Island, Floor To Ceiling Additional Cabinetry Wall, Upgraded Backsplash, & Tile Flooring, With A Walk-Out To The Fully Fenced & Landscaped Backyard! Kitchen Overlooks Cozy Family Room With Gas Fireplace & Large Windows Looking Straight To The Backyard. Main Level Office Is An Ideal Work From Home Space, Or An Additional Bonus Room For Your Imagination! Laundry Room With Laundry Sink & Access To Garage, Plus 2 Piece Powder Room. Upper Level Boasts 4 Spacious Bedrooms, Primary Bedroom With Walk-In Closet & 4 Piece Ensuite With Soaker Tub & Walk-In Shower! 3 More Bedrooms Feature Closet Space & 4 Piece Bathroom For Family Or Guests! Unfinished Basement Is A Blank Canvas Awaiting Your Personal Touch, With Spacious Rec Room! The Backyard Is An Entertainers Dream Boasting Unistone Patio, BBQ, Fire Pit, Above Grade Heated Salt Water Pool, & Garden Shed! Ideal For Hosting On Any Occasion Or Relaxing On A Warm Summer Day! Stunning Curb Appeal With Double Car Garage & 2 Additional Driveway Parking Spaces! Prime Location Nestled Just Off Of 5th Line, Only A 15 Minute Drive To Barrie, & All Immediate Amenities Are Located Right In Town Including Groceries, Restaurants, Parks, Schools, & More! A Perfect, Move-In Ready Family Home! (id:50787)
RE/MAX Hallmark Chay Realty
24115 Thorah Park Boulevard
Brock, Ontario
Welcome to 24115 Thorah Park Blvd a beautifully renovated 4-level back split nestled on a spacious 75x192 ft lot in a serene family friendly community by Lake Simcoe. This 4+1 bedroom, 2-bathroom home offers the perfect blend of comfort, space, and functionality ideal for families, work-from-home professionals, or weekenders looking to escape the city. Step into the open-concept main level featuring a sun-filled living and dining area, complemented by a large kitchen centre island with stainless steel appliances and ample counter space perfect for hosting. Kitchen includes a coffee station and a convenient walk out to a hard line gas BBQ area. The lower level boasts a massive primary retreat with a walk-in closet, spa-like ensuite to relax in. Upstairs, you'll find three generously sized bedrooms one of which connects as a shared ensuite. These bonus rooms are perfect for a growing family, an office, guest suite, or gym, possibilities are endless. The partially finished basement offers even more living space, a large recreational room, an extra bedroom, a spacious laundry room, and a utility room perfect for all your storage needs. The oversized attached 2-car garage and double driveway provide parking for up to 10 vehicles and all your seasonal outdoor toys. Backyard has been graded and ready for fresh sod this spring. Enjoy year-round living with modern upgrades, carpet-free floors, a back deck with large yard ideal for entertaining. Property has deeded water front access, which is a rare find! Situated just moments from Lake Simcoe, parks, and trails, this is your chance to live the tranquil country lifestyle with all the conveniences nearby. (id:50787)
RE/MAX Hallmark York Group Realty Ltd.
1210b - 9600 Yonge Street
Richmond Hill (North Richvale), Ontario
Welcome to the luxurious Grand Palace, ideally located with bus service right at your doorstep. This freshly painted suite features 9-foot ceilings, floor-to-ceiling windows, a modern open-concept layout, and a stylish kitchen with a large island and granite countertop, built-in appliances, and ample cabinetry. Enjoy a spacious den that can serve as a home office or additional bedroom, along with a walk-out to a large private balcony. Residents benefit from 24-hour concierge service and exceptional amenities including an indoor pool, sauna, fitness centre, guest suites, party rooms, outdoor terrace, and moreall just steps from Hillcrest Mall, parks, restaurants, and major conveniences. (id:50787)
Forest Hill Real Estate Inc.

