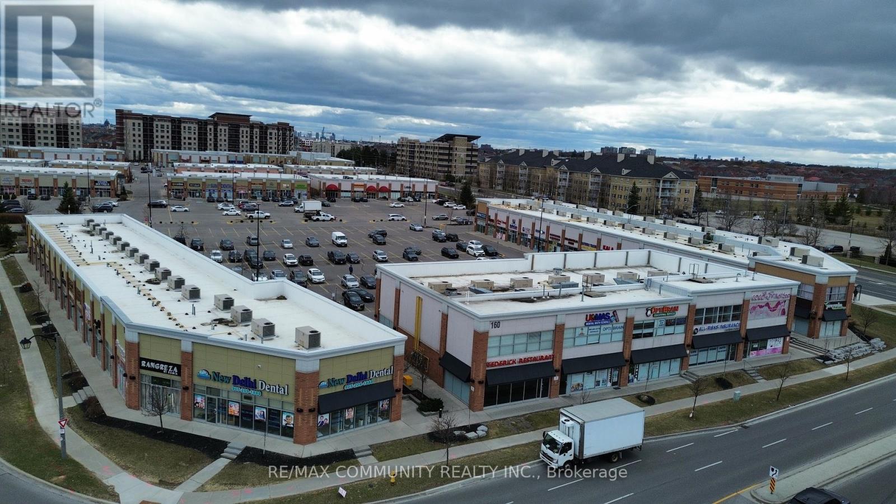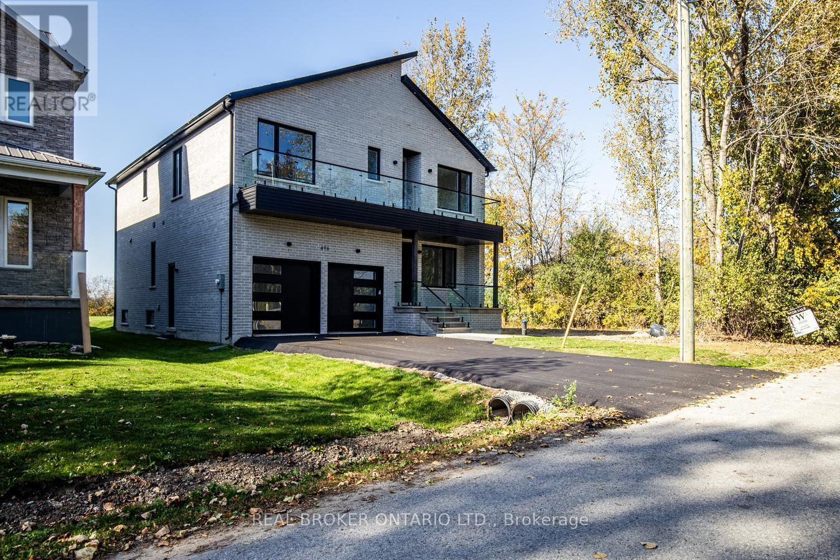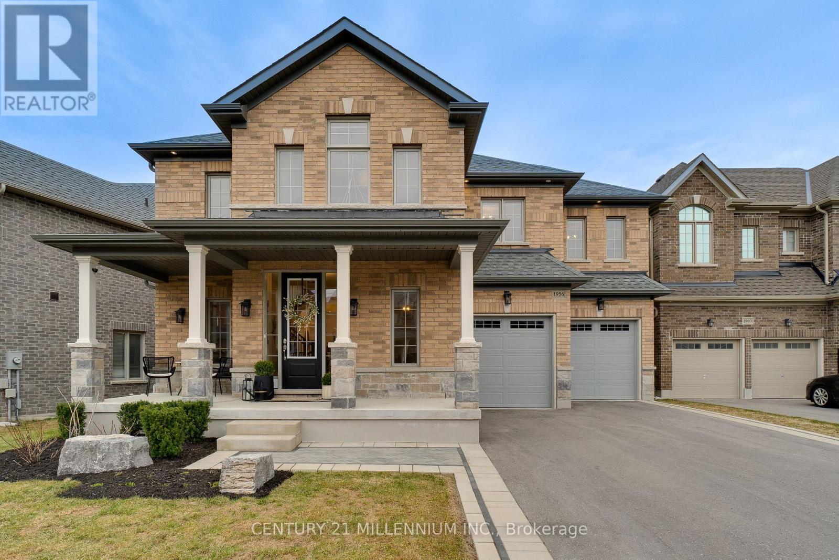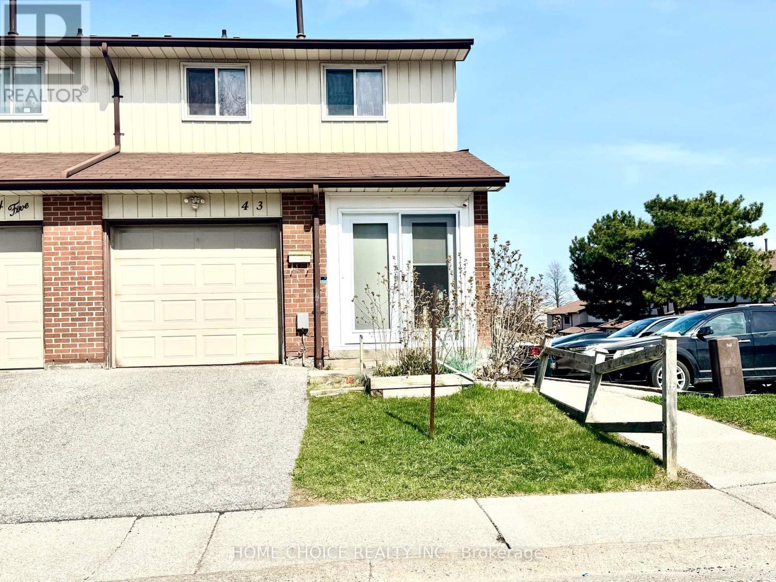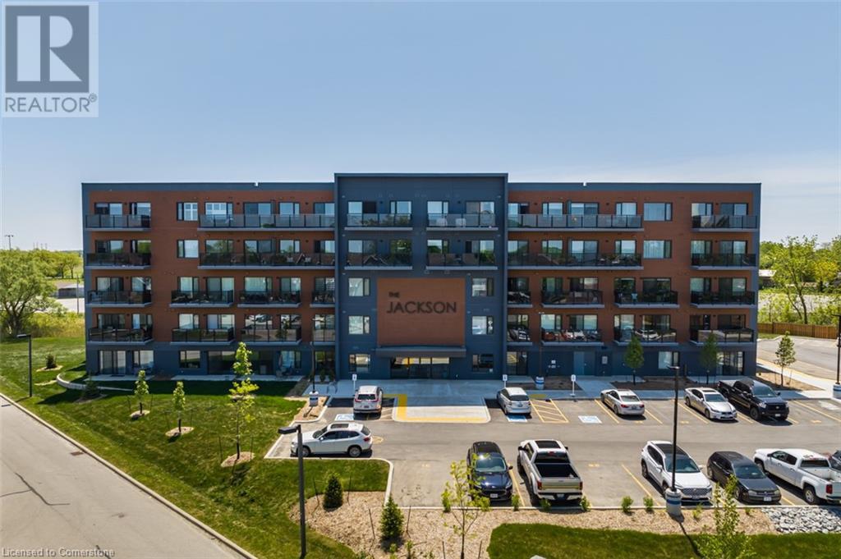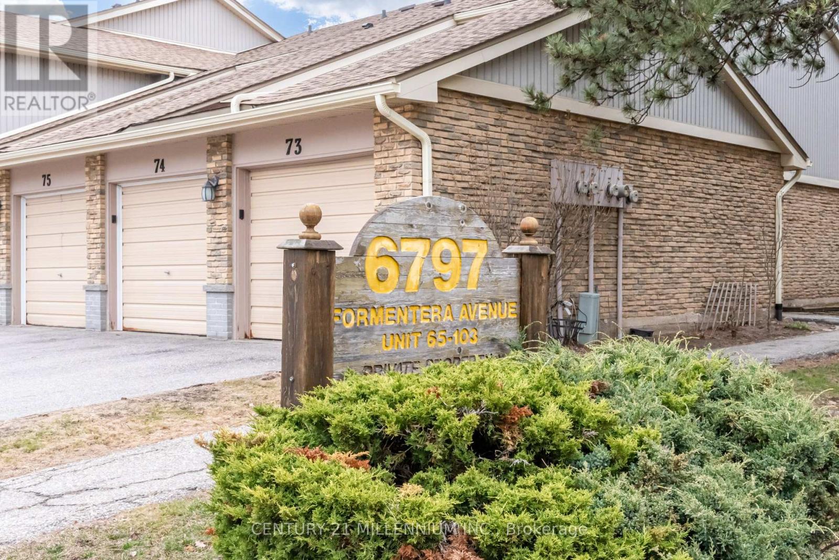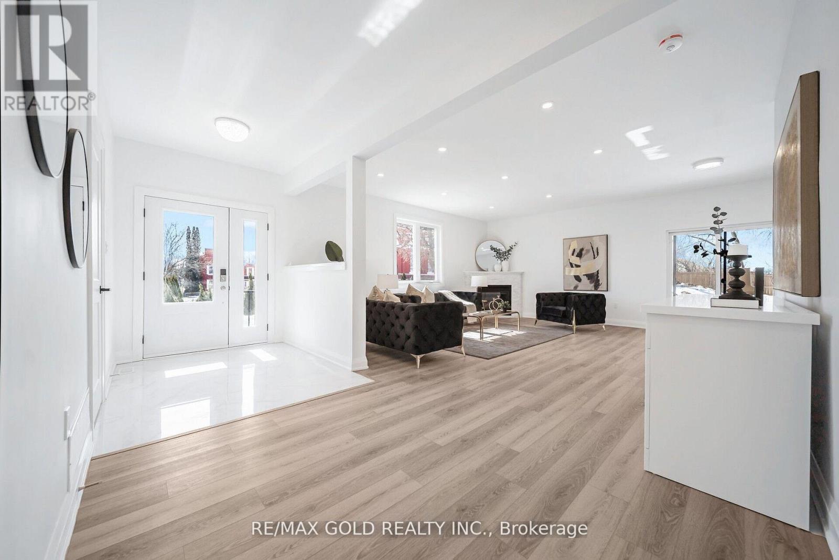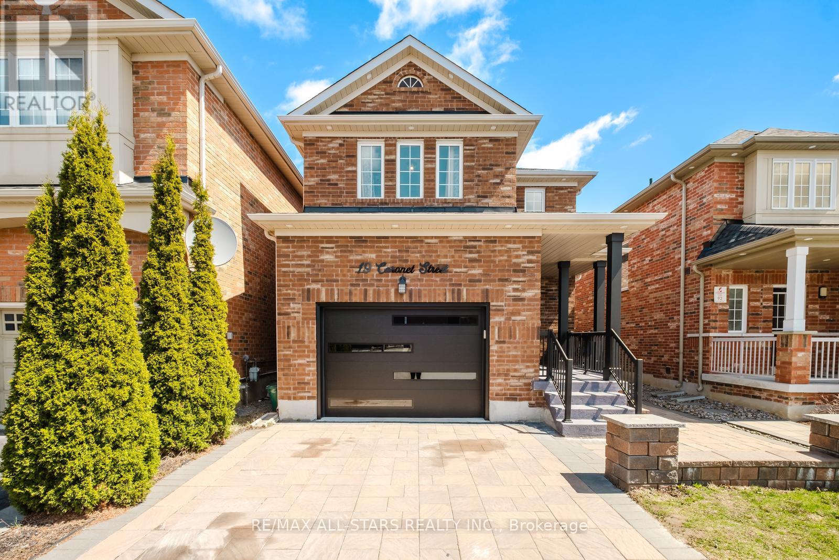129 Bayview Parkway
Newmarket (Huron Heights-Leslie Valley), Ontario
Rare-Find!! Renovated 3 Unit House!! Legal Basement Apartment-Additional Residential Unit (ARU) #2014-0023 REGISTERED WITH TOWN OF NEWMARKET!! 3+4 Bedrooms & 4 Bathrooms!! 2,420Sqft Living Space (1,210Sqft+1,210Sqft)! 3-Car Wide Driveway Fits 6+ Cars!! Potential Rental Income Of $3,000 + $2,150 + $1,850 + Utilities!! Premium Sized Lot ~44ft X 134ft, 5,941Sqft Lot-Almost 2 X Typical Lots! Featuring Open Concept Main Floor With 2 Bathrooms! Modern Kitchen With Quartz Countertop & Backsplash, Primary Bedroom With Walk-In Closet, 2-Self-Contained 2 Bedroom Basement Units With Huge Above Grade Windows, 2 X Washers & Dryers, Upgraded 200amp Electrical Panel, Luxury Stone Interlock Stairs, 6+ Car Driveway, No Sidewalk, Steps To Upper Canada Mall, Newmarket Go-Station, Southlake Hospital, Tim Hortons, Newmarket Plaza Shopping Mall & Shops Along Main St Newmarket, Minutes To Highway 404 & 400, Public-In-Person Open House Sat & Sun, 1-4p.m. (id:50787)
Kamali Group Realty
32 & 33 - 160 New Delhi Drive
Markham (Cedarwood), Ontario
This commercial unit at Markham and New Delhi Drive is in a prime location right across from Costco and Canadian tire Plaza which guarantees high visibility and steady foot traffic. The accessibility is excellent with plenty of front parking and easy access from major roads, making it convenient for both clients and staff. The unit size, up to 2,000 sq. ft., offers great flexibility to design a space perfect for a spa, jewelry store, textile boutique, or any service-based business. From an investment standpoint, its a rare opportunity in a high-demand area with strong growth potential. Overall, this property checks every box for a business owner looking to level up made the entire experience smooth and professional (id:50787)
RE/MAX Community Realty Inc.
496 Duclos Point Road
Georgina (Pefferlaw), Ontario
Experience the perfect harmony of contemporary design with luxury finishes, elevated comfort and breathtaking views in this bright and stunning lakeside home. Thoughtfully crafted with luxurious finishes and spectacular architectural details, every inch of this residence reflects quality and style. The main level features an ideal open-concept layout perfect for entertaining or unwinding in comfort. At the heart of the home is a gourmet kitchen adorned with sleek quartz countertops, premium Bosch appliances, and a hidden walk-in pantry. This elegant space flows seamlessly into the dining area and magnificent family room, creating a natural gathering space framed by picturesque views. A striking three-sided fireplace anchors the family room, which boasts soaring double-height ceilings, oversized windows, and sliding glass doors that lead out to your private backyard oasis. A Grand Living Room or Dining Room completes your ground level experience. The second level features 4 bedrooms, 3 bathrooms, 2 being ensuites, and a second floor laundry. A Juliette balcony with stunning nature views, walk in closet and a 5 piece ensuite adorn the primary suite . This home is flooded with natural light, inspiring the feeling of bringing the outdoors in. It features floor-to-ceiling windows, 10-foot ceilings, a skylight, five bathrooms with spa inspired finishes, a fully finished basement that offers extended living space, complete with a rough-in for a wet bar. Smart home upgrades include dual HVAC systems and a standby sump pump with battery backup, offering both comfort and peace of mind. Venture out and take in your lush surroundings and private community beach access just steps away. This home is a must see to believe, be prepared to fall in Love with your new home. (id:50787)
Real Broker Ontario Ltd.
1956 Don White Court
Oshawa (Taunton), Ontario
Custom-Built Masterpiece by Upperview Homes Luxury Living Redefined Spectacular Entertainer's Haven: A Nature Enthusiast's Dream with Breathtaking Sunset Ravine Views. Meticulously designed to fulfill your desires for luxury living. This stunning 4 bdrm., 4 bath home combines elegant aesthetics with functional spaces, creating an enchanting atmosphere perfect for entertaining and enjoying natures beauty. Main floor boasts Striking linear gas fireplace in the family room with custom Cambria raw edge shelves with mantle & integrated media cabinetry, 12 patio doors leading to a full length large rear deck to enjoy a breathtaking sunset while dining & relaxing. Chef-inspired kitchen with $52,000+ in upgrades: Extended cabinetry with soft-close features, pot drawers, spice/oil pull-outs, built-in garbage/recycle. Magic corner storage solution, light valance, pantry drawers. Gas stove rough-in, fridge water line, granite sink, extended pantry. Open shelving and Cambria quartz full height backsplash in bar area in kitchen. Cambria quartz countertops throughout, including a large waterfall island in kitchen to entertain as well as a formal dining room. Primary Bedroom Suite w/morning kitchen, Double-sided gas fireplace between the prim. bdrm & a spa like retreat with a double shower and free standing tub, Rubinet custom faucets, and Cambria countertops and a walk out to your large private sunset/ravine deck. Convenient 2nd floor laundry w/Cambria counters & tons of cabinetry Walk-out basement rough-in ready. Addtl upgrades incl. 6.5 in. Mirage White Oak flooring, pot lights throughout, upgraded 7 baseboards, 3 casings, upgraded toilets, tile, railing, and lighting throughout. Professionally landscaped front & backyard Oasis w/Avoca salt water heated pool & Artic Spa hot tub. Pot lights throughout, upgraded interior/exterior lighting 200 amp electrical service. See attached upgrade list Truly a one-of-a-kind home blending luxury, function flawless design. Move in & enjoy! (id:50787)
Century 21 Millennium Inc.
B26 - 2370 Midland Avenue
Toronto (Agincourt South-Malvern West), Ontario
Prime Industrial Condo for Sale in High-Demand Location!Fantastic opportunity to own a premium front-facing industrial condo in a highly sought-after areajust minutes from Highway 401 and the Kennedy Rd exit, and steps to TTC transit.Offering approximately 1,750 sq ft of ground-level space, plus an additional ~1,300 sq ft mezzanine, this versatile unit is ideal for a wide range of industrial or commercial uses. Features include a rooftop HVAC system, a drive-in door, and a separate man door at the rear for convenience.Whether you're an owner-operator looking for a strategic location or an investor seeking strong potential, this property offers excellent value and flexibility. (id:50787)
Bay Street Group Inc.
79 Binswood Avenue
Toronto (East York), Ontario
Welcome to this beautifully updated 3+1 bedroom detached home in East York, blending modern style with exceptional comfort. The main floor features an open-concept living and dining area, a 4-piece bathroom, and a rear layout that includes a third bedroom and a dedicated office space-ideal for working from home or hosting guests. Step out to your private backyard sanctuary, complete with a large deck, fire pit area, and garden shed-a perfect space for entertaining or simply unwinding. Upstairs, you'll find two bright and spacious bedrooms. The lower level adds even more living space with a comfortable recreation room, a good-sized fourth bedroom, a spacious 3-piece bathroom, and a laundry area. With its smart layout, the basement offers excellent potential for separate living quarters. With great curb appeal and a private 3-car driveway, this home is just minutes from the Danforth, TTC, schools and all the amenities East York has to offer. Don't miss your chance to own this unique and versatile property in one of Torontos most desirable neighbourhoods! (id:50787)
Royal LePage Terrequity Realty
43 - 30 Dundalk Drive
Toronto (Dorset Park), Ontario
Welcome to this Charming and Bright Corner End Unit with 3Bedrms+1 Condo Townhome in a Serene and High demand Location!!! This property suits for First time Home Buyers and Downsizers nestled in a Family Neighborhood. Installed Enclosure Porch, Modern Kitchen and Carpet Free home. Laundry Rm in the Basement can be converted to Kitchen. Conveniently Located near Kennedy Commons Plaza...Restaurants, Cafes, Grocery Stores & Etc. Steps to TTC, Close to Hwy 401, School, Place of Worship and Shopping Mall. Shows Very Well...MUST SEE!!! (id:50787)
Home Choice Realty Inc.
Lower - 59 Wroxeter Avenue
Toronto (Blake-Jones), Ontario
Welcome to this freshly painted, well laid-out 2-bedroom suite in one of Torontos most desirable neighbourhoods just steps from Pape and Danforth Ave! This modern and inviting unit features a private entrance, a fully equipped kitchen with a fridge, stove/oven, dishwasher, and ample cabinet space. It also includes a spacious Primary Bedroom with a walk-in closet, a clean and functional 4-piece bathroom, and in-suite laundry for added convenience. Enjoy nearby green spaces like Withrow Park and Kempton Howard Park perfect for jogging, relaxing, or weekend picnics. The vibrant Danforth strip is just a short stroll away, offering top-rated restaurants, cozy cafes, and charming local shops. Commuting is a breeze with Pape Subway Station less than a 10-minute walk, giving you quick access to downtown and beyond. Located in the heart of the Blake-Jones community, this area is known for its friendly vibe, excellent schools, and lush parks offering the perfect mix of urban convenience and neighbourhood charm. Utilities: Additional flat fee of $150/month (includes heat, water, A/C, and electricity). Don't miss your chance to make this fantastic space your next home! (id:50787)
Union Capital Realty
1016 - 251 Jarvis Street
Toronto (Church-Yonge Corridor), Ontario
Rarely offered 3-bedroom suite with an incredible 456 sq ft wrap-around terrace and parking! Bright and spacious with one of the best layouts in the building, this unit is perfect for city lovers who want both comfort and function. Floor-to-ceiling windows flood the space with natural light, while the open-concept living area flows seamlessly to your oversized private terrace, ideal for entertaining or relaxing above the city buzz. Enjoy a sleek modern kitchen, laminate floors throughout, and a thoughtfully designed layout that maximizes space and privacy. Located in the heart of downtown Toronto just steps to Eaton Centre, TMU, U of T, George Brown, hospitals, TTC, and more. Building amenities include a rooftop sky lounge, expansive rooftop gardens, fitness center, and 24-hour concierge. Urban living doesn't get better than this! (id:50787)
Royal LePage Signature Realty
5308 - 12 York Street
Toronto (Waterfront Communities), Ontario
Welcome To The Ice Condos. This High Floor Bachelor Suite Features Designer Kitchen Cabinetry With Stainless Steel Appliances, Granite Countertops & An Undermount Sink. Bright 9Ft. Floor-To-Ceiling Windows With Hardwood Flooring Throughout Facing Stunning Unobstructed Balcony C.N. Tower & City Views. Steps To Toronto's Harbourfront & C.N. Tower. Connected Directly To The Underground P.A.T.H., Union Station, Scotiabank Arena, Longo's Grocery Store, Starbucks, Dry Cleaners, Pharmacy, The Financial & Entertainment Districts. Click On The Video Tour! (id:50787)
Sutton Group Quantum Realty Inc.
Uph02 - 7 Lorraine Drive
Toronto (Willowdale West), Ontario
A Gorgeous Obstructed, Corner Penthouse Unit In The Prime Yonge And Finch Location. Downtown Lake And Cn Tower View, 10Ft' Ceiling With Large Upgraded Kitchen With Breakfast Bar, Ceramic Backsplash, Granite Counters, Stainless Steel Appliances. 1 Parking On 1st Level Close To Elevator, 1 Locker, Steps To Subway, Restaurants, Banks, And All Amenities. Must See! (id:50787)
Anjia Realty
64 Main St N Unit# 409
Hagersville, Ontario
Welcome to the Jackson Condos! This unit offers 828 sq ft of thoughtfully designed living space and features 2 spacious bedrooms and 2 full baths. This unit comes with all available upgrades including extra pot-lights, tasteful back splash and upgraded glass shower. The primary bedroom offers the convenience of a personal ensuite and a generously sized closed. The second bedroom is thoughtfully designed with ensuite privileges that connect to the 4-piece main bathroom. The kitchen comes equipped with upgraded stainless steel appliances, it highlights Winger's high-end cabinets and stunning quartz countertops with a peninsula. The open concept living room, seamlessly flowing from the kitchen, extends to a private balcony. A utility room includes a convenient stacked washer and dryer. This unit comes with one parking space and one locker. don't hesitate to book your showing! (id:50787)
RE/MAX Escarpment Realty Inc
RE/MAX Escarpment Realty Inc.
54 Oakmont Drive
Loyalist (Bath), Ontario
Gorgeous Detached Home Available For Lease In The High Demand Bath Community Featuring 5 Spacious Bedrooms, 3.5 Bathrooms, Double Car Garage, Double Wide Driveway Parking & Backing Onto Trees For Privacy. The Main Floor Boasts Hardwood Flooring With High 9 Ft. Ceilings & Vast Windows For Ample Amount Of Natural Sunlight. Convenient Access To The Garage & Main Floor Laundry! The Open Concept Floorplan Allows For Functional Living & Ideal For Entertaining Family & Friends. Upstairs You Will Find The First Two Bedrooms With A Jack & Jill Style. The Third & Fourth Bedroom Also With A Jack & Jill Layout Which Means Every Bedroom Has Its Own Bathroom. With Cozy Carpet Throughout The Second Level & Ample Amount Of Closet Space. The Commodious Primary Bedroom Features A Double Door Entry, Walk In Closet & 4 Piece Ensuite With A Soaker Tub & Tiled Walk In Shower. Make This Beautiful Property Your Home. Great Location Close To Schools, School Bus Route, Parks, Trails, Banks, Plazas, Gas Stations, Golf Course & Only 15 Min Drive To Napanee & Kingston. (id:50787)
Homelife/miracle Realty Ltd
265 Walter Avenue N
Hamilton (Normanhurst), Ontario
Welcome home! This spacious 2+1 bdrm bungalow w/ separate entrance to partially finished basement is perfect for first time home buyers and downsizers or anyone seeking comfortable accessible living. Step inside (with optional access via convenient wheelchair ramp (2024) and be greeted by a spacious main floor plan that has an effortless flow featuring a bright and airy living room with vaulted ceilings and skylights that flood the space with natural lighting. The large kitchen is spacious and overlooks the attached dining room. 2 spacious main floor bedrooms and a 4pc bath with accessible step-in bathtub complete the main level. Downstairs, the partially finished basement allows for versatility to suit your needs and includes a sprawling rec room, 3rd bedroom and additional bonus room - perfect for an office space - along with ample storage potential. Enjoy outdoor living in the fully fenced backyard, featuring a large covered deck overlooking the large backyard with plenty of room for pets, gardening or gatherings! This home is a rare opportunity at a great price - perfect for those looking to enter into or cash out of the real estate market or for those looking to acquire an investment property! Close to all major amenities including Hwy Access, Van Wagners Beach, Schools, Parks, Shopping, hiking trails and prime transit routes that will connect you throughout the city! Don't miss out! (id:50787)
RE/MAX Escarpment Realty Inc.
314 - 215 Ricardo Street
Niagara-On-The-Lake (Town), Ontario
Experience luxury waterfront living in the exclusive Kings Point Penthouse. This stunning 2,223 sq. ft. condo offers breathtaking water views from every principal room and features two private balconies to fully enjoy the serene surroundings. Beautifully designed with high-end upgrades throughout, this 3 -bedroom + 2.5-bath residence welcomes you with a grand marble foyer that opens into a spacious great room, complete with custom built-ins, designer light fixtures, and a gas fireplace. The gourmet kitchen boasts top-of-the-line appliances, a cozy eat-in area overlooking the water, and an adjacent in-suite laundry. The elegant primary suite offers a walk-in closet, upgraded en-suite bath, private balcony, and a serene sitting area with built-ins. Simply move in and embrace effortless, upscale waterfront living. Additional features include two underground parking spots and two storage lockers. Internet included in maintenance fees. (id:50787)
RE/MAX Hallmark First Group Realty Ltd.
Bosley Real Estate Ltd.
75 Velvet Way
Thorold (Rolling Meadows), Ontario
Do not miss This Brand-New 4-Bedroom, 3-Bathroom Home With Modern Design And Premium Lot backing onto trail . Offering premium Finishes and a Bright home full of natural light. Enjoy Spacious Living With New Appliances, A Single Car Garage Room For 2 Additional Vehicles On The Driveway. The Main Floor Features Large Windows and open concept layout. The Kitchen, features extended upper cabinets, A Large Island And Sleek Finishes. The Open Breakfast Area Leads To A Private Backyard, perfect For Enjoying The trail views with complete privacy. The Primary Bdrm Offers A Walk-in Closet & A spacious 5-piece Ensuite. All bedrooms are well sized. Conveniently Located near Rolling Meadows Bible Chapel, Schools Like Saint Michael Secondary, and Shopping At Nearby Plazas, Parks, Playgrounds, and Essential Services Are Also Within Easy Reach. Proximity To Amenities and Highway 406 For Easy Commuting. (id:50787)
Intercity Realty Inc.
82 - 6797 Formentera Avenue
Mississauga (Meadowvale), Ontario
Absolutely Gorgeous 3 Bdrms, 2 Baths In A High Demand Neighbourhood. Newly Renovated Kitchen With Fridge, Stove, B/I Dishwasher. Located Close To 401, 403 + 407, Schools And Park And Meadowvale Comm. Center. Spacious Living Room & Dining Area Great For Family Time & Entertaining. Large Kitchen With Breakfast Area, Stainless Steel Appliances & Abundance Of Counter Space. 3 Large Size Bedrooms, Perfect For A Growing Family. Walk Out To Fully Fenced Private Backyard Oasis (No Homes Immediately To Rear). Laminate Flooring On Main Floor & 2nd Level. Large Size Windows With Abundance Of Natural Light. Contemporary Light Fixtures Throughout. Main & Upper Level Freshly Painted. Enjoy Walks Through Trail Located Right Behind Home. Excellent Daycares & Schools In Very Close Proximity - Great For A Family With Children. 2 Min Drive To Meadowvale Go Station. Short Walk To Meadowvale Community Centre & Meadowvale Town Centre. Nearby To Transit Miway Terminal - Only 1Bus To Ttc Subway. Close By To Park And Tennis Court. (id:50787)
Century 21 Millennium Inc.
1052 Joan Drive
Burlington (Lasalle), Ontario
Opportunity awaits. Tucked on a quiet street in the heart of Aldershot, this well-built bungalow sits on a mature lot with no rear neighbours - just peaceful views of the passive park behind. This is a rare setting in a highly desirable neighbourhood. The layout offers great potential, whether you're looking to renovate or simply refresh with some cosmetic updates. The home has solid bones and a functional floor plan that is ideal for empty nesters, young families or anyone looking to downsize without losing outdoor space. The separate side entrance offers in-law possibilities or income potential in the lower level. A recently paved driveway allows for plenty of parking and the attached single garage adds convenience. Enjoy an amazing location, as this home is close to major highways, shopping, schools, and all amenities and in a quiet, established area with easy access to everything you need. A property with possibilities - move in, update or reimagine entirely. RSA. (id:50787)
RE/MAX Escarpment Realty Inc.
2201 - 4065 Confederation Parkway
Mississauga (City Centre), Ontario
Daniels Corp presents 'The Wesley Tower' In Mississauga's City Centre. Welcome to this beautifully appointed condo offering unbeatable convenience and modern finishes. Situated in the vibrant City Centre, this unit provides seamless access to Hwy 403, QEW, and Hwy 401. Enjoy the ease of walking to Square One Shopping Centre, Sheridan College, Celebration Square, YMCA, Mississauga Library, and public transit, including MiWay and GO Transit. This bright and spacious suite has 1 bedroom and a den, expansive windows allowing natural light, and stylish laminate flooring throughout. The open-concept kitchen boasts contemporary cabinetry, sleek new appliances, and a large island perfect for entertaining or casual dining. The generously sized bedroom includes a large closet and walk-out to a private balcony. Located close to top-rated schools, parks, Square One Mall, theatres, and the University of Toronto Mississauga campus. A perfect blend of comfort and convenience- this is urban living at its finest! (id:50787)
Newgen Realty Experts
2005 - 9 George Street N
Brampton (Downtown Brampton), Ontario
Luxury living in our Downtown Core at the much sought after "Renaissance". Offering a gorgeous, sun filled, open concept South East facing corner unit with panoramic views of Downtown Brampton, and Toronto/ Mississauga Skylines. Fantastic walk score, everything is within walking distance, restaurants, cafes, shopping, The Rose Theatre, the GO Train, Bus terminal, Garden Square, Farmer's Market, skating at Gage Park, places of worship and easy access to major highways. Well run condominium complex with good neighbours, 24hr. concierge, indoor pool, sauna, gym, yoga studio, party room, library, guest suite, huge outdoor terrace with BBQs, visitor parking, owned space and owned locker. Outstanding unit with glass railing balcony. Espresso finish laminate flooring throughout , floor to ceiling windows. Modern Kitchen with ample white cabinetry, dark contrasting quartz counters, breakfast bar, backsplash, stainless steel appliances and large window view over sinks. Combination living & dining room with walk-out to the balcony. Spacious primary bedroom with large modern chandelier and large walk-in clothes closet with organizers. Open concept Den that can serve as a second bedroom and/or home office. Spacious bath with separate shower stall/rain showerhead. Large foyer / hallway with built-in coat closet, insuite laundry, washer and dryer! Finished in a neutral palette throughout. Truly the the best of locations is offered with this newer building in Historic Downtown Brampton with all the conveniences and perks it has to offer. Ready move in condition, shows 10 +++, bring your fussiest buyers! (id:50787)
Century 21 Millennium Inc.
Bsmt - 168 Toba Crescent
Brampton (Heart Lake East), Ontario
One Bedroom Basement Apartment for Lease!! This modern and spacious 1-bedroom basement apartment offers everything you need for comfortable and convenient living. Featuring a separate entrance, it provides privacy and independence in a quiet and well-maintained setting. The apartment comes with its own in-suite laundry, saving you time and effort. Located just minutes from Highway 410, it ensures seamless connectivity for commuters, while its proximity to a bus stop makes it an excellent choice for those relying on public transit. This newly built unit is thoughtfully designed with a bright and airy layout, perfect for professionals, students, or small families looking for a cozy yet functional living space. Enjoy the convenience of nearby amenities while living in a peaceful environment. (id:50787)
RE/MAX Realty Services Inc.
2128 Adjala-Tecumseth Twn Line
New Tecumseth (Tottenham), Ontario
Stunning Custom Raised Bungalow in Colgan! This professionally re-built 3-bedroom home features a stone & stucco exterior with high-end finishes, modern lighting, and new appliances. The spacious main floor offers an open layout, gas fireplace, walkout to the backyard, and a primary suite with ensuite & balcony. The finished 3-bedroom basement apartment has a separate entrance, large windows, full kitchen, and laundry great for income or extended family. Extras: Heated 2-car garage/workshop & bonus room for gym/office. Minutes to Tottenham amenities! Don't miss this opportunity! (id:50787)
RE/MAX Gold Realty Inc.
19 Coronet Street
Whitchurch-Stouffville (Stouffville), Ontario
Welcome to 19 Coronet Street. This updated 4-bedroom, 4-bathroom offers approx 2500sqft of living space! A perfect opportunity for families, upsizers, or down-sizers looking for a TURNKEY home in a welcoming community. Tucked away on a quiet, family-friendly street combining comfort, function, and charm. The interlocked driveway accommodates up to 4 cars, adding to the homes curb appeal and practicality. Inside, a bright and open layout creates seamless flow throughout the main floor. Pot lights & hardwood floors enhance the modern feel, while the dining area opens into the spacious eat-in kitchen, perfect for everyday living and effortless entertaining. From here, enjoy backyard views that bring in natural light and a sense of connection to the outdoors.Adjacent to the kitchen, the cozy family room features a striking accent wall, creating an inviting space for gatherings or quiet evenings at home. Upstairs, discover four generous bedrooms, each filled with natural light. The primary suite offers a private retreat with a walk-in closet and beautifully appointed en suite. The additional bedrooms are ideal for children, guests, or a home office, with a second full bathroom completing the upper level.The finished basement adds valuable living space, featuring a 4-piece bathroom, dedicated laundry area, and ample storage. Whether used as a rec room, gym, or guest suite, this level adapts to your lifestyle. Located within walking distance to top-rated schools (Harry Bowes & St. Brigid), nearby parks, splash pads, and an outdoor skating rink, and just minutes from Stouffville's vibrant Main Street with shops, cafés, and restaurants this home delivers the complete package. (id:50787)
RE/MAX All-Stars Realty Inc.
5029 Cedar Springs Court
Burlington, Ontario
Welcome to 5029 Cedar Springs Court in North Burlington’s most coveted community - where executive living meets peaceful country charm. This expansive 3,100 sq ft bungalow sits on nearly two acres of meticulously landscaped grounds, offering the perfect blend of privacy, luxury and convenience. From the moment you arrive, the stately three-car garage and elegant curb appeal set the tone for what’s inside. Step into a thoughtfully designed layout featuring soaring vaulted ceilings, a show-stopping stone fireplace, and an abundance of natural light. The heart of the home is a stunning gourmet kitchen- perfect for entertaining or quiet family dinners. The main floor primary suite is a true retreat, with direct access to a serene stone patio and covered lanai where you can unwind to the sound of bubbling rocks and birdsong. With spacious principal rooms, a dedicated main floor laundry, and top-tier finishes throughout, this home is ideal for families seeking to transition from a two-storey without compromising on space. Enjoy the tranquility of country living just minutes from all the amenities of the city. Don’t be TOO LATE*! *REG TM. RSA. (id:50787)
RE/MAX Escarpment Realty Inc.


