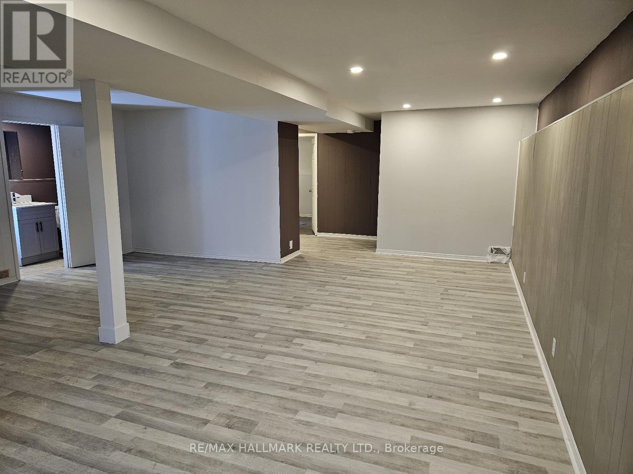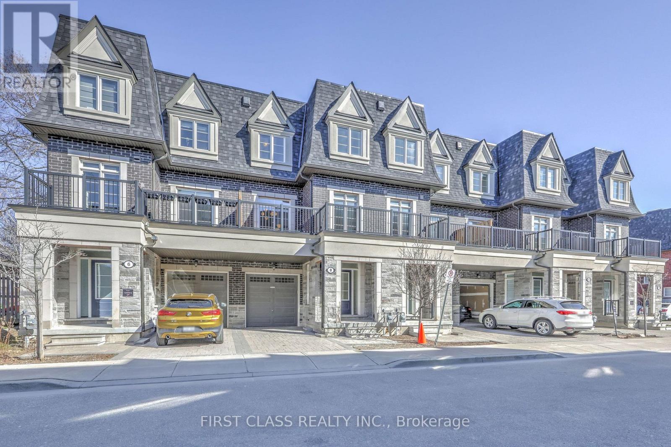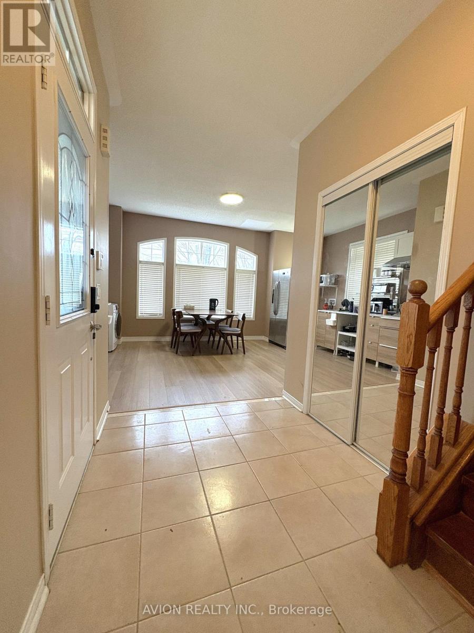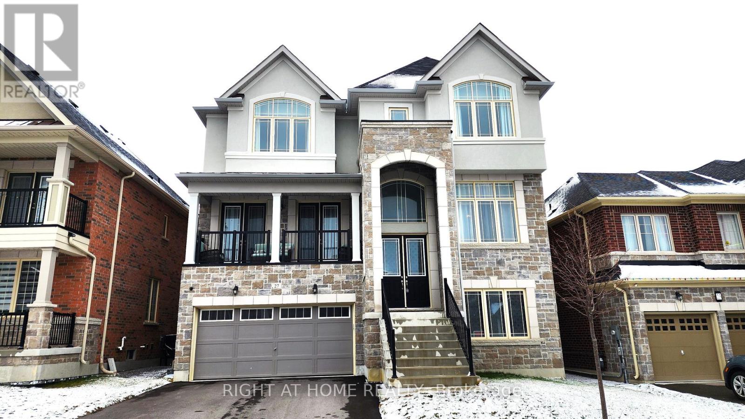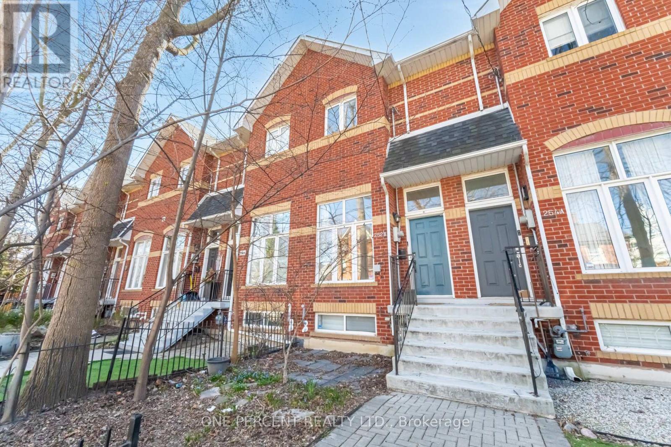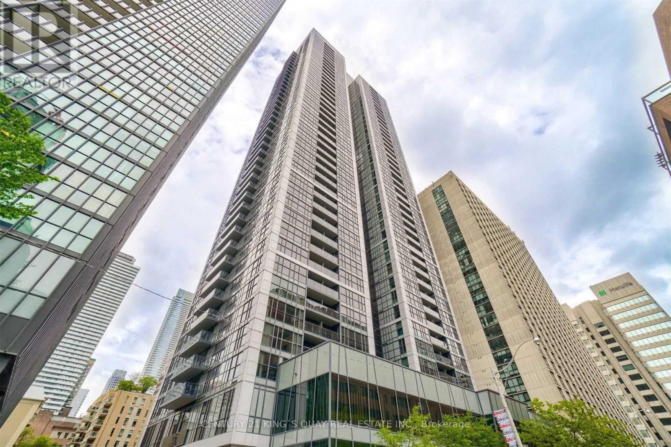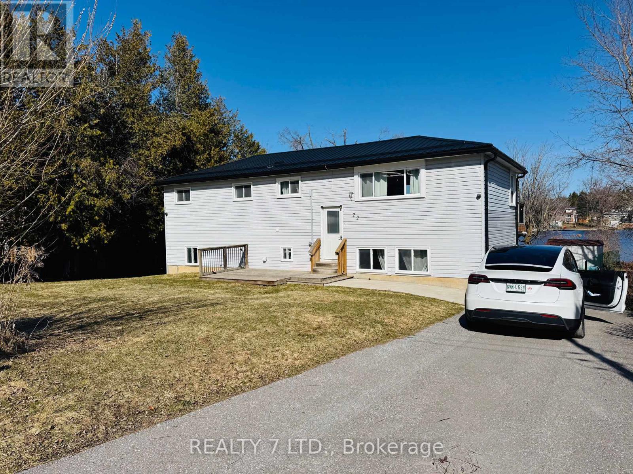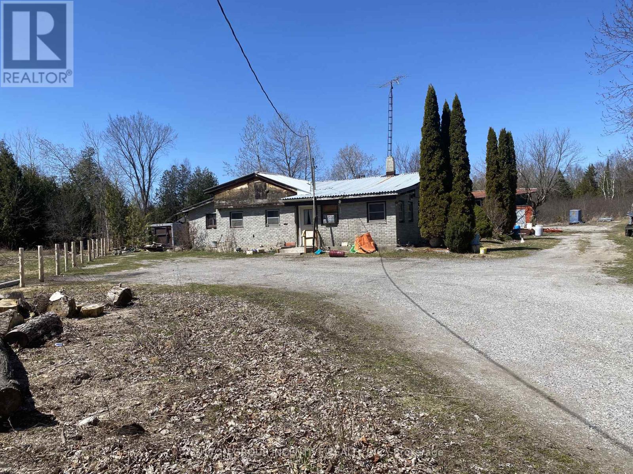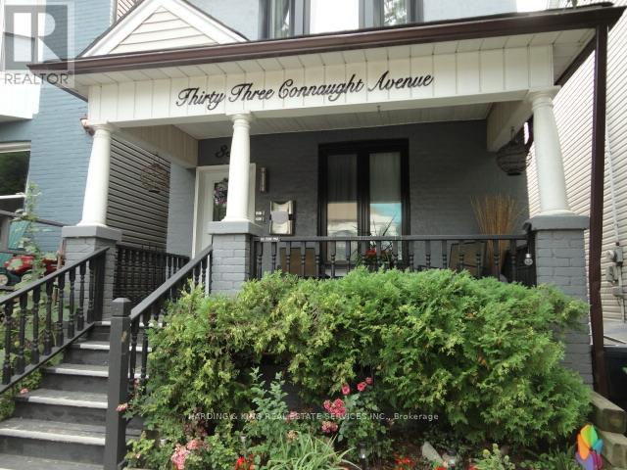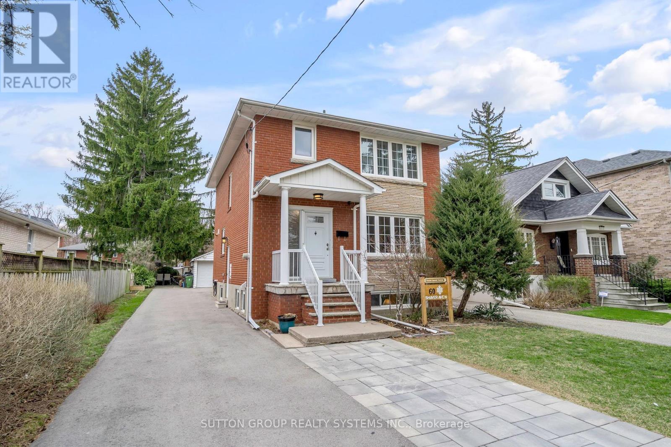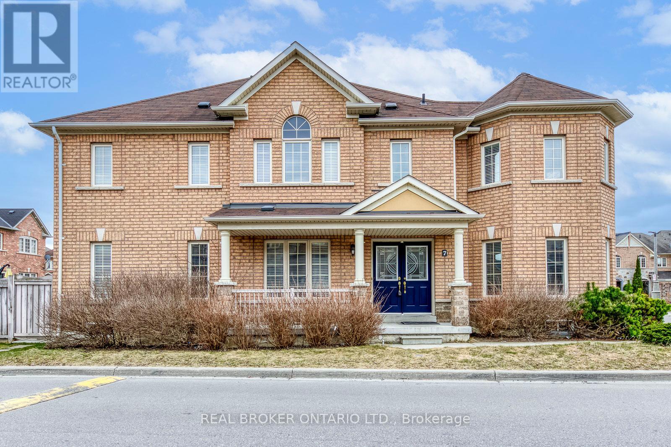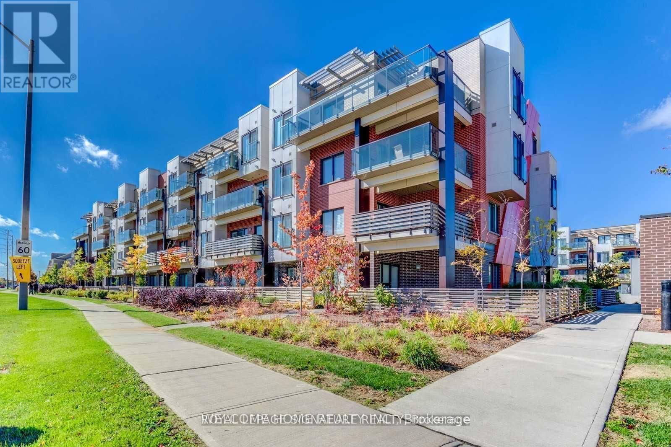Lower - 1015 Lebanon Drive
Innisfil (Alcona), Ontario
Spacious and Bright 2-Bedroom Basement Apartment Available for Lease in Central Alcona, Innisfil! Features a newly renovated modern kitchen with custom cabinetry, fresh paint, stylish lighting, and brand new appliances. Enjoy access to a large shared backyard with a beautiful deck. Extra-large driveway with plenty of parking. Conveniently located near schools, shopping, restaurants, parks, golf, and Innisfil Beach. Move-in ready a must see! (id:50787)
RE/MAX Hallmark York Group Realty Ltd.
123 Stave Crescent
Richmond Hill (Westbrook), Ontario
Tastefully Renovated detached 4 bedroom in Prestigious Westbrook Community, Situated on premium lot, featuring newly renovated kitchen with brand new cabinets, quartz countertop, backsplash, new engineer hardwood flooring on main floor, new master bedroom ensuite, freshly painted, pot lights, spacious bedrooms, finished basement. Close to everything, schools, malls, retail and all amenities. (id:50787)
Elite Capital Realty Inc.
32 Richard Boyd Drive
East Gwillimbury (Holland Landing), Ontario
Your Dream Home Awaits in Holland Landing! This beautifully upgraded semi-detached home built by the renowned Rosehaven Homes, offers 2,238 sq. ft. of stylish living space plus an additional 1,000+ sq. ft. in a walkout basement -- a blank canvas ready for your personal touch. From the moment you walk in, you will be impressed by the elegant porcelain-tiled foyer leading to a gourmet kitchen with custom cabinetry, upgraded countertops, and a built-in microwave. High-end engineered flooring runs throughout, adding both style and durability. Designed with comfort and functionality in mind, this home features FOUR spacious bedrooms on the second floor, perfect for a growing family or guests, and direct garage access for added convenience. Sitting on one of the largest lots in the neighborhood, this property is a rare find! Natural light floods every corner thanks to east, west, and south-facing windows, creating bright and inviting living spaces all day long. Plus, the location could not be better, just minutes from Costco, Walmart, Upper Canada Mall, top-rated schools, parks and community amenities. With quick access to Highways 404 & 400, commuting is a breeze. Don't miss out on this incredible home. Schedule your showing today and see what makes this property so special! (id:50787)
Exp Realty
8 Deep River Lane
Richmond Hill (Westbrook), Ontario
Elegant, Fully-Upgraded Townhomes In Prestigious Richmond Hill Westbrook Community. Experience Refined Living In This Modern Townhome, Thoughtfully Upgraded To Meet The Needs Of Todays Families. Offering Over 2,400 Sqft. Of Living Space, Each Home showcases 9-Foot Ceilings On The Main Level, Gleaming Hardwood Floors, Oak Staircases, Designer Pot Lights, And Filled With Natural Light. The Heart Of This Home Is A Chef-Inspired Kitchen Featuring Quartz Countertops, A Stylish Backsplash, An Oversized Central Island, And Premium Stainless-Steel Appliances Ideal For Gourmet Cooking And Effortless Entertaining. Layouts Are Intelligently Designed With Versatile 2nd Floors That Offer Dedicated Office Or Bedroom Options, Spacious 3+2 Bedrooms, And Finished Basement Can Be Converted To One More Extra Bedroom And Complete With 3-Piece Bathrooms. Perfect For Extended Family, Guests, Or A Home Studio. Enjoy The Convenience Of A Traditional Backyard And Unbeatable Access To Yonge Street, Transit, Top-Ranked Schools (Including St. Theresa Of Lisieux CHS & Richmond Hill HS), Parks, Trails, And Vibrant Shopping Plazas. This Home Blend Style, Comfort, And Location Truly Rare Offerings In One Of Richmond Hills Most Coveted Neighborhoods. **Staging Furniture already removed.** (id:50787)
First Class Realty Inc.
309 - 56 Andre De Grasse Street
Markham (Unionville), Ontario
Move-in ready! Welcome to Gallery Tower, Downtown Markhams newest luxury high-rise. This spacious 1+Den, 2-Bath suite features soaring 10' ceilings and stunning east-facing park views. The large den is perfect as a second bedroom or home office. Enjoy modern finishes throughout, including premium laminate flooring, quartz countertops, and a designer backsplash. Ideally located just steps from Viva Transit, the GO Station, York University, Cineplex VIP, restaurants, banks, and shops, with easy access to Highways 407 and 404. Includes 1 parking and 1 lockeran exceptional opportunity to live in the heart of it all. (id:50787)
Bay Street Group Inc.
Main&second Floors - 428 Bur Oak Avenue
Markham (Berczy), Ontario
Great location in popular Berczy community, Markham. Walking distance to PEI high school, super market, shops and restautant. Spacious primary bedroom with ensuite washroom and walk-out closet. Another bedroom with second-floor balcony. One garage parking space, and tenants share 1/3 of utilities. (id:50787)
Avion Realty Inc.
27 Murray Leonard Lane
East Gwillimbury (Queensville), Ontario
Welcome To This Newly Built Gorgeous 2 Storey Detached Home With Walk-Out Basement in Prestigious Queensville Community. Featuring A Luxurious Stone And Stucco Front. With 4 Upgraded Bedrooms and 5 Bathrooms, Hardwood Flooring And Smooth Ceilings Throughout. This 3400 sqft Home Offers Plenty Of Space For Your family. The 10 Ceiling Provides The Rooms With An Abundance Of Natural Light. Upgraded Light Fixtures. Good Size Kitchen W/Quartz Counter, S/S Appl(Upgraded Gas Stove) Large Center Island W/Breakfast Bar. Don't Miss Out on This Exquisite Home. (id:50787)
Right At Home Realty
2704 - 1435 Celebration Drive S
Pickering (Bay Ridges), Ontario
Brand-new, never-lived-in corner unit. Offering breathtaking lake views and modern elegance. This 3-bedroom, 2-bathroom condo boasts a sleek open-concept design, premium upgrades, and an expansive wrap-around balcony, perfect for enjoying panoramic scenery. Inside, you'll find contemporary flooring, a beautifully spacious kitchen with built-in appliances, and quartz countertops. This unit features several upgrades, including extended upper kitchen cabinets, providing extra storage and a seamless, high-end look. The spacious primary suite includes a beautifully finished ensuite, with his and hers closets. The additional spacious bedrooms offer flexibility for family, guests, or a home office. As a highly desirable corner unit, natural light floods the space, enhancing its airy and open feel. Located in the heart of Pickering, this home is steps from shopping, dining, schools, and offers quick access to Highway 401 and is a one minute drive to the GO Train, making commuting effortless. Residents enjoy premium amenities, including a state-of-the-art gym, yoga studio, rooftop swimming pool and lounge, party room, and guest suites (id:50787)
Right At Home Realty
Rare Real Estate
33 Birkdale Road
Toronto (Bendale), Ontario
Come live in this wonderful 3 bedroom semi-detached home in Bendale. Located right at Midland/Lawrence, you're just 5 Min to Scarborough Health Network 15 Min commute to Scarborough Town Centre and U of T Scarborough Campus! Newly renovated washroom on this corner lot with detached garage for extra storage. Tenant responsible for 70% of utilities and responsible for shovelling snow. **EXTRAS** Appliances included with washer/dryer combo in kitchen. Owner lives in the basement (id:50787)
RE/MAX Excel Titan
252b Berkeley Street
Toronto (Moss Park), Ontario
2+1 Br and 2 full Bathroom 1 car Garage Freehold Townhouse In The Heart Of The East End Of Downtown Toronto. Bright And Modern Loft style 14 Foot Ceiling. West-facing terrace/Balcony With BBQ. The basement is finished with a rec room (could be a 3rd bedroom with a full ensuite). Garage access to the unit. Close To Transit, Parks, Groceries, Restaurants, Toronto Metropolitan University and Easy Walk To All Amenities of Downtown Toronto. Perfect For First Time Home Buyers, Families or Investors! Call Mina Demir at 647-836-4037 for more info or if you want to visit. (id:50787)
One Percent Realty Ltd.
2710 - 28 Ted Rogers Way
Toronto (Church-Yonge Corridor), Ontario
Nestled in one of Toronto's most luxurious neighborhoods is the opportunity to rent this stunning Furnished one-bedroom condo offers the perfect blend of style, comfort, and convenience. Boasting an open-concept design, With 9 Ft Ceilings And 558 Sq Ft Of Living Space, You Can Enjoy A Spacious/Efficient Layout With Plenty Of Room To Entertain. Walkout From Living Room Or Bedroom To An Oversize 90 Sq Ft Balcony With Breathtaking Nw Exposure- Perfect For Hosting Guests Or Stepping Out For Some Fresh Air! Enjoy the unbeatable location, just a short stroll to the vibrant Yorkville district, world-class shopping centers, and top Toronto universities. The building itself is equipped with exceptional amenities, including visitor parking, a 24-hour concierge, and additional features designed for a sophisticated lifestyle. (id:50787)
Century 21 King's Quay Real Estate Inc.
425 Front Street E
Toronto (Waterfront Communities), Ontario
Great Transforming Historic Location! Welcome To Canary District! Brand New & Never Lived In, Move-In Ready Today! Enjoy Your Own Ensuite Bathroom, & A Den to Fit Double Bed - To Use As 2Nd Bedroom or Your Home Office, Baby Nursery, Or Reading Room. First Class Amenities Include An Entertainment Room With Billiards, Full Gym, Yoga/Meditation Room, Party Room, Library, Rooftop Garden Terrace, & More! Live In The Award-Winning Canary Neighbourhood, Steps Away From The Historic Distillery District, With Parks & Trails At Your Doorstep. Amazing Transit & Walking Score - Jump On The King Streetcar Right In Front Of The Condo, Or Hop On The DVP or Gardiner Within Minutes. This Ultra Sleek & Modern Condo Has It All! (id:50787)
Homeliving Empire Realty Inc.
1101 - 9 Bogert Avenue
Toronto (Lansing-Westgate), Ontario
Great North York Location, Emerald Rising Above Yonge & Sheppard , Luxury Condo, Building Connects to Subway TTC & Large Shopping Plaza, Close To Major City Routes, 1 Parking and 1 Locker Incl. Top Amenities, Steam Room & Hot Tub, Gym, Indoor Pool , Guest Suite, Balcony, En suite Laundry, Freshly Painted, L.C.B.O. ,Food Basics, Tim Horton, Restaurants in same Building, & much much more, Mins to HWY 401, Close to Amazing Schools & Parks (id:50787)
Hc Realty Group Inc.
119 Burbank Drive
Toronto (Bayview Village), Ontario
Opportunity To Rent One Of The Best Ravine Property In Bayview Village.lower floor that from back yard is ground level .Full natural light. You WillFeel Cottage Style Life In The Middle Of Toronto Metropolitan With 70/ 250 Ft Lot,Gorgeous View Of Ravin,Updated Bungalow .Kitchen With BreathTaking Ravin View.Must See, Walk To bessarion Subway Station (id:50787)
Homelife New World Realty Inc.
Main - 39 Bessborough Drive
Toronto (Leaside), Ontario
Experience Finest Of Living In One Of Toronto's Most Sought-After Neighbourhoods. Fully Furnished Charming Detached Family Home Located In The Heart Of Leaside Offering Plenty Of Rooms For Every Need And An Effortless Flow For Easy Family Living. Beautifully Maintained Home With Generous Living Spaces. The Main Floor Features A Formal Living Room With A Wood-Burning Fireplace, A Cozy Sunken Family Room, And A Spacious Kitchen With Walkout To A Private Backyard Oasis Complete With A Heated Pool & BBQ. Upstairs, You Will find Four Bright Bedrooms, Including A Serene Primary Suite and two 3-piece baths. Enjoy Leaside's Family-Friendly Atmosphere And Tree-Lined Streets With A Blend Of Modern Living And Historic Charm. Steps From Excellent Schools, Boutique Shops, Restaurants & Cafes, Parks And Bicycle Trails And The Upcoming Eglinton LRT Line. A Wonderful Opportunity To Enjoy Life In One Of Toronto's Most Established Neighbourhoods. (id:50787)
Rc Best Choice Realty Corp
22 Lawrence Street N
Smith-Ennismore-Lakefield, Ontario
A Rare Waterfront Gem Year-Round Living on Chemong Lake!Escape the city and embrace lakefront living just 1.5 hours from the GTA! This charming 4-bedroom detached home sits on a deep, private lot on Chemong Lake perfect for family getaways or full-time living.The main floor offers a spacious living/dining area with large lakeview windows and patio doors leading to a newly built deck ideal for enjoying sunrise coffees and evening sunsets. Two bedrooms and an updated bathroom complete the main level.The walk-out lower level features another bright living space with patio doors to the yard, two additional bedrooms, a 3-piece bath, laundry, and utility room.Located on a quiet street among quality homes, with easy access to Hwy 115 for commuters. A fantastic opportunity for year-round enjoyment or investment!All furnished with barbecue and everything you need to live. Just bring your personal clothes. (id:50787)
Realty 7 Ltd.
3741 Wyewood Road
Mississauga (Malton), Ontario
Location!! Location!! Location!! Welcome to Your Dream Detached Bungalow!! An Incredible & Spacious 4 Bedrooms on the main floor, 1 Bedrooms In The Lower Level, Along With 3 Bathrooms Total (One 3Pc On Lower Level)!! With Over 1,350 SqFt Above Grade!! Endless Potential In The Basement Total SqFt of 1,495! This Home Has Lots To Offer! It's Practical Yet Free-Flowing Layout Allows For Practical Space Usage & Great Entertaining Opportunity. Spacious Front Porch With A Well Curated & Looked After Backyard!! Closeby to Major Highways, Grocery Stores & So Much More! Don't Miss This Opportunity! (id:50787)
Exp Realty
916 - 4055 Parkside Village Drive
Mississauga (City Centre), Ontario
Welcome to this sun-filled suite situated in the vibrant heart of Mississauga City Centre. Experience great value in this 726 total sq ft 2-bedroom, 2 full bath condo featuring floor to ceiling windows and a functional layout! This modern unit features an open concept living and dining area, a stylish kitchen with stainless steel appliances and granite countertops. The open concept layout is perfect for entertaining, and the desirable split bedroom layout is a bonus! The spacious primary bedroom features a large, double closet with 4pc ensuite and walkout to balcony. Second bedroom with sliding doors allows for endless options such as office space, custom closet, or classic bedroom! This unit is freshly painted and has brand new modern LED light fixtures throughout! Enjoy the convenience of an ensuite laundry, 1 parking spot and 1 locker included! Enjoy top-notch building amenities including an exercise room, entertainer's space, theatre, games room, children's play area, lounge/library, outdoor terrace and 24-hour concierge! Steps to Square One shopping mall, transit, HWYs 403 & 401, Celebration Square, YMCA, and Central Library. Great Walkscore of 91! Whether you're a first-time buyer, investor, or seeking to downsize, this unit offers it all! Too much to mention!!!...Click 'Multimedia' button for Virtual Tour! (id:50787)
Exp Realty
4168 Rawlins Common
Burlington (Rose), Ontario
This 3-bedroom townhome in the desirable Millcroft community blends contemporary style with inviting warmth, creating a cozy yet modern atmosphere throughout. Thoughtfully designed, it offers exceptional use of space with a fully finished basement and a beautifully landscaped backyard perfect for relaxing or entertaining.Within the Millcroft school catchment area this home offers fine finishes throughout, including hardwood flooring on the main and second levels, a stunning feature wall with fireplace and symmetrical built-ins in the living room, and decorator lighting and wall colours throughout.The bright eat-in kitchen walks out to a composite deck and private, landscaped yardperfect for entertaining or relaxing outdoors.Upstairs features three spacious bedrooms plus a versatile loft office area ideal for working from home. The fully finished basement boasts vinyl flooring, potlights, a gym area, laundry room, and a custom built 3-piece bathroom with a luxurious steam shower..your very own spa retreat! Full list of Upgrades in attachments ..just some to include:Reverse Osmosis System & Steam Shower (2017)Roof, Sump Pump w/ Backup, Furnace, Tankless Water Heater (2018) Heat Pump for AC and Furnace (2023)Enjoy the convenience of being steps to Haber Rec Centre, Hayden Secondary School, golf course, shops ,parks, and trails. Small road fee 110.37 monthly. This is where timeless comfort meets contemporary living at its finest ...don't miss this incredible opportunity! (id:50787)
RE/MAX Aboutowne Realty Corp.
77 Duncan Drive
Halton Hills (Georgetown), Ontario
Beautifully renovated 3 bedroom raised bungalow located short walk to schools/parks and short drive to all necessities. Immaculately maintained this home is a show stopper. Bathrooms and kitchen have been upgraded. Open concept main floor living area include stunning kitchen overlooking the dining and living area. Kitchen offers gas stove, subway tiles backsplash, quarts counters and deep farmhouse sink, stainless steel appliances and soft touch pull out kitchen drawers. Main floor offers hardwood flooring throughout. Large windows allow for natural light throughout the home. California shutters and blinds throughout the home. Main floor bathroom and lower level bathroom have been completely renovated. Separate entrance to finished lower level offers in-law potential or additional space for family. Lower Lev is complete with built-in shelving, gas stove, 3 piece bathroom and can easily add for a 4th bedroom or 2nd kitchen. Home is situated on a corner lot with beautiful mature perennial gardens with in ground lawn sprinklers. Driveway allows for 3 car parking including large vehicles. Gas BBQ hook up available. Central Vacuum and attachements. New Washing machine and Water Softener 2025. (id:50787)
Ipro Realty Ltd.
7 Markham Street
Brampton (Central Park), Ontario
****Wow**** Come Check Out This Immaculate Fully renovated 3 Bedroom Detached house with 3bedroom legal basement Situated On most desirable area of Brampton. Fully renovated from top to bottom with brand new kitchen, flooring, paint, pot lights, washrooms and 3 bedroom 2 washroom legal basement is just cherry on cake. Inside You Have A Large Open Concept Living/Dining Room With Laminate Floors and pot Lights. Kitchen Comes With Updated S/S Appliances, Granite counters and Centre Island. Family room has fireplace and walkout to A Nicely Finished Private Backyard With A Large Deck, Hot Tub, & A Separate Interlocked Patio Area. Master Bedroom comes with 4pcs En suite and walking closet. Main washroom is master piece with beautiful decors.Other rooms are spacious.Legal 3 bedroom and two full washroom Basement is just next level masterpiece. Backyard is perfect size with concrete ****Located In An Excellent Location Walking Distance To Many Schools, Parks, Public Transportation & All Other Amenities!! (id:50787)
Homelife Real Estate Centre Inc.
Royal Canadian Realty
1301 - 36 Park Lawn Road
Toronto (Mimico), Ontario
Stunning 1+1 Bedroom 597 Sq.ft. 9 ft ceiling, very practical open concept layout with upgraded kitchen counter tops, stainless steel appliances, no carpets, beautiful south view in most popular Mimico neighbourhood, walking distance to water front, walking/biking/jogging/cycling trails for your physical fitness, comes with 1 underground parking, 1 locker, short walk to great restaurants, boutique cafes, parks, close to Gardiner Express Way that takes you east to Downtown Toronto in less than 10 mts, and west to Mississauga and Niagara Falls, Public Transit at door steps, Metro Groceries next door, great amenities that include guest suites, roof topdeck, gym, party/meeting room, outdoor lounge and bbq area, 24 hrs concierge, management officeon premises, all you need for your healthy comfortable living. (id:50787)
Royal LePage Signature Realty
69 Seed House Lane
Halton Hills, Ontario
Welcome to 69 Seed House Lane in the heart of Georgetown – a well-maintained 3-bedroom, 2.5-bath townhome providing incredible value in one of Halton Hills’ most desirable communities. This home features a walkout basement and a fully fenced backyard with patio stones, providing privacy & an ideal space for outdoor relaxation and entertaining. The garage provides a convenient entrance to the home and also a direct access to the backyard. Inside, you'll appreciate the functional layout with separate living and family rooms, perfect for families seeking versatile spaces for gatherings, work, or quiet time. The home is adorned with tasteful, neutral paint colors, and the high ceilings on both floors enhance the sense of space and light throughout. Modern conveniences include a second-floor laundry room equipped with a washer and dryer (2021), adding to the home's practicality. The kitchen is fitted with a stove (2019), dishwasher (2021) and a fridge, catering to your culinary needs. Significant updates ensure peace of mind: roof shingles were replaced in 2016, a water softener installed in 2021, and a new AC unit added in 2023. Education is at your doorstep with several top-rated schools nearby: Harrison Public School (JK-5) approximately 1 km away, Centennial Public School (6-8) approximately 2.5 km away, Holy Cross Catholic Elementary School (JK-8) approximately 1 km away, St. Francis of Assisi Catholic Elementary School (JK-8) approximately 1.4 km away, Christ the King Catholic Secondary School (9-12) approximately 0.5 km away, Georgetown District High School (9-12) approximately 1 km away. Commuting is a breeze w/ Hwy 7, 401, and 407 just minutes away. You'll also find yourself close to parks, places of worship, grocery stores & all the amenities that Georgetown's charming downtown has to give. This move-in-ready townhome combines space, location & modern updates. Don’t miss your chance to make it yours—schedule a viewing today! (id:50787)
Keller Williams Edge Realty
3530 Bayou Road
Severn (West Shore), Ontario
Do you want to be close to all the amenities of Highway 11 and Orillia without the big-town hustle and bustle? This hidden gem on Bayou Road offers the best of both worlds. Located on the peaceful west shore of Lake Couchiching, this three-bedroom, one-bathroom home features a full high-ceiling basement, unfinished and ready to make your own. The large lot includes mature trees and sits directly across from the water and a quiet community park. Enjoy beautiful lake views, a private community beach just steps away, and the perks of cottage-style living such as boating, fishing, and relaxing evenings, all just minutes from town.Perfect for downsizers or families just starting out, this charming home offers incredible value in a sought-after lakeside community. At this great price point, it wont last long. (id:50787)
Century 21 B.j. Roth Realty Ltd.
15 - 60 Laguna Parkway
Ramara, Ontario
Waterfront Condo Featuring Two Bedrooms, Two Bathrooms, Three Walkouts to Large Private Deck Overlooking Canal with Direct Access to Lake Simcoe and the Trent Severn Waterways. Western Exposure. Municipal Water Included in Maintenance Fees. **EXTRAS** Fresh Paint Throughout, Updated Electrical, Primary Ensuite Reno'd in 2021 Including Heated Floors. 2nd Bathroom Partially Reno'd, Coin Laundry Available 24 Hrs with Multiple Machines on Site. Exterior Professionally Painted 2024. Enjoy All Amenities Lagoon City has to Offer Including Wristband Access to Private Beaches, Community Center/Association for a Low Annual Fee, Marina, Walking Trails, Tennis/Pickleball Leagues, Yacht Club and more. Less than 20 mins from World Class Entertainment and Dining at Casino Rama. Only 1 1/2 hours from the GTA (id:50787)
Century 21 B.j. Roth Realty Ltd.
168 Gentile Circle
Vaughan (Elder Mills), Ontario
Nestled in the highly desirable West Woodbridge, Ravines of Rainbow Creek offers an ideal location surrounded by top-rated schools, shopping centers, parks, recreational facilities, and easy access to highways. This brand-new, semi-detached home features 4 spacious bedrooms. Enjoy stunning finishes, pot lights, an upgraded kitchen with quartz countertops, hardwood floors throughout the main level, and a versatile open-concept layout. Please note, the images provided are of similar homes in the development and are intended to showcase the quality and style of finishes, not the exact floor plan. (id:50787)
North 2 South Realty
21852 East Town Line
East Gwillimbury, Ontario
Attention Contractors/Renovators. Country property. Apx 1 Acre (mpac). Bungalow that looks decent on the outside in need of total renovation or possibly teardown?. Has sandpoint Well(no running water at the moment-pump or electrical - "as is"). Septic System recently passed inspection with Town of EG - also "As is" - not currently hooked up. Metal Roof. North side of house- 1 Kitchen, 2 Bdrms, LR & 4pc. South side of house.- 1 Kitchen, LR, 3 bdrms, Laundry & 4pc, Porch. Just S/E of Brownhill. Mins to Hwy 48. Great location for privacy yet close to highway. PLEASE do not walk the property without an appointment!!!. Part or all of the Shop to the north is on property to north but separated by watercourse (see survey). Absolutely No Warranties on well, septic, shop, house condition/permits on any part of property!. "AS IS". Due Diligence required re LSRCA (id:50787)
Sutton Group Incentive Realty Inc.
23 Mimosa Crescent
Innisfil, Ontario
Welcome to your new home. Located in the vibrant adult community of Sandycove Acres South on a quiet crescent. This 3 bedroom,1 bath Royal model has a new bath update with a shower/tub enclosure and new vanity/faucet. Included are a new on-demand hot water heater and water softener, both of which are owned. Two stage forced air gas furnace (2020) and central air conditioner ( 2013). The kitchen has been updated and the flooring is vinyl plank. Refrigerator and microwave exhaust (2021), stove and laundry team (2023). The walls are painted in a neutral gray with laminate flooring and crown moulding in the living room and dining room. There is an added 3 season sunroom with a door to the deck with pyramidal cedars for privacy and 2 car parking with easy access to the front door. Close to Lake Simcoe, Innisfil Beach Park, Alcona, Stroud, Barrie and HWY 400. There are many groups and activities to participate in, along with 2 heated outdoor salt water pools, community halls, games room, fitness centre, outdoor shuffleboard and pickle ball courts. New fees are $855.00/mo rent and $145.34/mo taxes. Come visit your home to stay and book your showing today. (id:50787)
Royal LePage First Contact Realty
320 - 246 Logan Avenue
Toronto (South Riverdale), Ontario
Welcome to 246 Logan Avenue - a sun-filled, upgraded corner suite in one of Leslieville's most sought-after boutique buildings. This bright and airy 1-bedroom unit features a functional open-concept layout with an extended living space, perfect for a stylish work-from-home set up or a cozy reading corner. Boasting 9-foot exposed concrete ceilings, large functional windows, and over $65K in premium finishes, this suite blends modern style with thoughtful design. The chef-inspired Scavolini kitchen is equipped with integrated appliances, quartz countertops, a Caesarstone island with bar seating, and gas cooking ideal for both everyday living and entertaining. The spacious bedroom includes custom built-in closets and ample storage, while the spa-style 5-piece bathroom adds a touch of everyday luxury. Step out onto your private balcony - perfect for morning coffee or evening unwinding. Located just steps from Queen Street East, 24-hour transit, parks, restaurants, shops, and cafés, this turnkey suite is ideal for first-time buyers, professionals, or investors seeking stylish urban living in the heart of vibrant Leslieville. (id:50787)
Exp Realty
Suite 2 - 33 Connaught Avenue
Toronto (Greenwood-Coxwell), Ontario
Welcome to 33 Connaught Ave. A Beautifully Appointed Suite On Two Levels Makes A Great Condo Alternative. This Fabulous Unit Occupies The 2nd and 3rd Floors Of This Well Maintained Property. Modern Kitchen With Granite Counters S/S Appliances. Breakfast Bar & Walk Out To Balcony. Hardwood Floors, En Suite Laundry, Utilities Included & And Has An Amazing 3rd Floor Loft With One Of A Kind 3 Pc Bath. Close To Shops, Restaurants, Major Hwy Access & Steps To 24 Hr TTC For Short Ride To Downtown! Just Move In And Enjoy This Great Space! (id:50787)
Harding & King Real Estate Services Inc.
2613 - 50 Charles Street E
Toronto (Church-Yonge Corridor), Ontario
Spacious Studio In Luxurious Hermes-Inspired & Designed Condo In Heart Of Downtown Toronto! Bright & South East View W/ Large Balcony. Freshly Painted. 9' Ceilings, Floor-Ceiling Windows & Functional Layout. Laundry Room W/ Extra Storage. Perfect 100/98 Walk/Transit Score: 2 Mins Walk To Restaurants, Supermarket, Banks, Bars On Yonge St, 5 Mins Walk To Bloor/Yonge Subway, 10 Mins Walk To U Of T, Steps To All Amenities. (id:50787)
Homelife Landmark Realty Inc.
802 - 1121 Steeles Avenue W
Toronto (Westminster-Branson), Ontario
Welcome to the prestigious Primrose Towers at Bathurst & Steeles! This bright and spacious 2+1 bedroom condo boasts 1,173 sq. ft. of well-designed living space with unobstructed sunny south views. The open-concept layout features a large eat-in kitchen overlooking a generous living/dining areaperfect for entertaining. The primary bedroom includes two double closets and a private ensuite bath. A versatile den can be used as a home office, extended second bedroom, or even a third bedroom. Enjoy the oversized laundry room with side-by-side appliances, built-in shelving, and an ensuite storage locker.Professionally managed by Brookfield, this sought-after building is just steps to TTC, shopping plazas, and one bus ride to York University and the subway. Low all-inclusive condo fees cover utilities, internet, and cable. Recently upgraded with modern Zebra blinds. Incredible value in an unbeatable locations must-see! (id:50787)
Right At Home Realty
340 Plains Road East Road Unit# 35
Burlington, Ontario
Welcome to Affinity Condominiums by Rosehaven…a modern mid-rise residence in the heart of Burlington’s vibrant Aldershot community. This stylish 1-bedroom plus den suite offers the perfect opportunity for first-time buyers, professionals, or those looking to downsize without compromise. Featuring 9-foot ceilings, wide plank flooring, quartz countertops, stainless steel appliances, and walkout to a very spacious balcony, the suite blends comfort and function with contemporary design. Open concept floor plan creates the perfect space relaxing or entertaining, the principal bedroom is bright and spacious and the den is a great space for home office or cozy guest suite. Enjoy access to impressive building amenities including a rooftop terrace with BBQs, a fitness and yoga studio, party room, underground parking all this in a fabulous location with shopping, restaurants, parks, Mapleview mall, LaSalle Park, Royal Botanical Gardens, highway access and Aldershot Go - all nearby, this location offers exceptional convenience and a lifestyle to match. (id:50787)
RE/MAX Escarpment Realty Inc.
317 - 93 Arthur Street S
Guelph (St. Patrick's Ward), Ontario
Brand New 2 Bed+Den, 2 Full Bath Corner Suite In The Iconic Anthem By The Metalworks Condos. Boasting 1216 Sq Ft Of Functional Living Space Plus Private Balcony Offering An Additional 87 Sq Ft Of Outdoor Living. Thoughtfully Designed Open Concept Split Bedroom Layout With Endless Closet Space Featuring Modern And Professional Finishes Throughout. Soaring 9' Ceilings And Walk-Out Offering Plenty Of Natural Light. Professionally Designed Kitchen With Full Pantry Closet, Upgraded Breakfast Island, Quartz Counters And Stainless Appliances. Spacious Primary Bedroom With Large Walk-In Closet And 3 Piece Bath. 2nd Bedroom With Double Closet And Large Window. Den Is Perfect For Home Office Or Bonus Rec Room. Walk-In Laundry Room Offers Additional Storage Space. Located Along The Banks Of The Grand River In Downtown Guelph, Surrounded By Countless Amenities Including Dining Options, Shops, Cafes, Services, Transit Options, Parks And Walking Trails, Minutes From University of Guelph. Your Private Retreat Awaits! (id:50787)
RE/MAX Real Estate Centre Inc.
401 - 93 Arthur Street S
Guelph (St. Patrick's Ward), Ontario
Brand New 2+Den, 2 Full Bath Suite In The Iconic Anthem By The Metalworks Condos. Boasting 1196 Sq Ft Of Functional Living Space Plus Private Balcony Offering An Additional 106 Sq Ft Of Outdoor Living. Thoughtfully Designed Open Concept Split Bedroom Layout With Endless Closet Space Featuring Modern And Professional Finishes Throughout. Soaring 9' Ceilings And Walk-Out Offering Plenty Of Natural Light. Professionally Designed Kitchen With Full Pantry Closet, Upgraded Breakfast Island, Quartz Counters And Stainless Appliances. Spacious Primary Bedroom With Large Walk-In Closet And 3 Piece Bath. 2nd Bedroom With Double Closet And Large Window. Den Is Perfect For Home Office Or Bonus Rec Room. Walk-In Laundry Room Offers Additional Storage Space. Located Along The Banks Of The Grand River In Downtown Guelph, Surrounded By Countless Amenities Including Dining Options, Shops, Cafes, Services, Transit Options, Parks And Walking Trails, Minutes From University of Guelph. Your Private Retreat Awaits! (id:50787)
RE/MAX Real Estate Centre Inc.
48 Sarah Crescent
West Lincoln (057 - Smithville), Ontario
Refined Living in Smithvilles Prestigious Station Meadows. Welcome to 48 Sarah Crescent, an exceptional 4-bedroom, 4-bathroom detached home nestled in the sought-after Station Meadows neighbourhood of Smithville. Boasting over 3,460 square feet of meticulously finished living space, (2469 Above Grade) this residence offers a harmonious blend of comfort and elegance.west-lincoln. Key Features:Spacious Living: Over 3,460 sq. ft. of finished space, including a professionally finished basement completed in 2021. Gourmet Kitchen: Equipped with stainless steel appliances, a functional kitchen island, and ample cabinetry, perfect for culinary enthusiasts.Elegant Interiors: Hardwood floors throughout the main level, complemented by pot lights that enhance the home's ambiance.Outdoor Oasis: A custom 16' x 16' cedar deck (rebuilt in 2020) overlooks a pool-sized backyard, featuring a firepit, gardens, privacy trees, and a 10' x 8' garden shed. Finished Basement: Includes a spacious recreation room with a built-in wet bar and a 3-piece bathroom, ideal for entertaining guests. Convenient Parking: Double-car garage with two automatic garage door openers and built-in shelving, situated on a lot with no sidewalk, offering additional parking space Situated in a tranquil and exclusive pocket of Smithville, this home provides easy access to local amenities, schools, and parks. Whether you're hosting gatherings on the expansive deck or enjoying quiet evenings in the cozy interiors, 48 Sarah Crescent offers a lifestyle of comfort and sophistication. (id:50787)
RE/MAX Experts
20 - 308 Lester Street
Waterloo, Ontario
Welcome to Unit 428 at 308 Lester Street a fully furnished 1-bedroom, 1-bathroom condo designed with students and young professionals in mind! Bright and modern, this open-concept space features in-unit laundry, a private balcony to unwind, and even includes a parking spot. Just a short walk to Wilfrid Laurier University and University of Waterloo, you're right where the action issteps from parks, restaurants, coffee shops, and nightlife. Live your best life at Sage Condos, offering top-notch amenities like a gym, rooftop terrace, and secure entry. All you have to do is move inthis isnt just a place to stay, its a lifestyle upgrade. (id:50787)
RE/MAX Ultimate Realty Inc.
103 - 93 Arthur Street S
Guelph (St. Patrick's Ward), Ontario
Brand New 1+Den Garden Corner Suite In The Iconic Anthem By The Metalworks Condos. Boasting 725 Sq Ft Of Functional Living Space Plus 2 Private Terraces Offering An Additional 268 Sq Ft Of Outdoor Living! Thoughtfully Designed Open Concept Layout With Endless Closet Space Featuring Modern And Professional Finishes Throughout. No Carpet! Soaring 9' Ceilings And 2 Walk-Outs Offer Plenty Of Natural Light. Professionally Designed Kitchen Offers Full Pantry, Quartz Counters And Stainless Appliances. Spacious Bedroom With A Large Walk-In Closet With Built-In Shelving. Located Along The Banks Of The Grand River In Downtown Guelph, Surrounded By Countless Amenities Including Dining Options, Shops, Cafes, Services, Transit Options, Parks And Walking Trails, Minutes From University of Guelph. Your Private Oasis Awaits! (id:50787)
RE/MAX Real Estate Centre Inc.
1600 Noah Bend
London North (North I), Ontario
Welcome to this stunning detached home offering 4 spacious bedrooms and 3 modern bathrooms, boasting approximately 2,360 sq. ft. of living space. Situated on a premium 36 x 106 ft. lot with a double car garage, this home is designed for both style and functionality. Featuring elegant hardwood flooring and tile on the main floor, a sleek quartz countertop in the kitchen, and oak staircase leading to both the second floor and the basement. The second floor offers hardwood flooring in the hallway, cozy carpeting in the bedrooms, and tiled bathrooms for a clean, polished finish. Enjoy seamless indoor-outdoor living with access to the deck through a large sliding door off the main floor. The legal walkout basement offers excellent potential for future rental income or extended family living. Conveniently located close to all amenities including schools, parks, shopping, and transit. (id:50787)
RE/MAX Real Estate Centre Inc.
60 Shaver Avenue N
Toronto (Islington-City Centre West), Ontario
A Forever Family Home on a Rare 225' Deep Lot in the Heart of Etobicoke! Step into a lovingly renovated 3+1 bedroom, 3 bathroom home where every detail is made for family living. The open-concept high end kitchen with quartz countertops, gas stove, and premium appliances flows naturally into bright, welcoming dining and living spaces perfect for sharing everyday moments and special celebrations, plus a powder room. Walk out from the large family room to a brand-new deck and your very own backyard oasis, perfect for large family gatherings and entertaining friends.a stunning 100' deep stretch of peaceful nature & tranquility where kids & pets can run, play, and grow, and where family and friends can gather for unforgettable memories, also offer an opportunity to build a garden suite. Garage and oversize shed makes plenty of space for storage. The finished basement with a separate entrance, bedroom, and kitchen offers space for extended family use, extra rental income or future opportunities to convert to your own space needs. Major updates bring peace of mind to the new owners: new roof, furnace, heat/cool pump, deck, asphalt driveway, sliding door and exterior waterproofing. Tucked away on a quiet, mature & wide street, yet just steps from great schools, parks, transit, shops, and restaurants this is the kind of neighbourhood where families put down roots and thrive. Don't miss this rare opportunity to own this beautiful home, Come see where your next chapter begins! Above average home pre-inspections report available on request! (id:50787)
Sutton Group Realty Systems Inc.
100 Fiddleneck Crescent
Brampton (Sandringham-Wellington), Ontario
Step into this spacious and elegant 4-bedroom executive detached home, thoughtfully designedfor comfortable family living. Nestled in a high-demand area, this property offers both styleand functionality, perfect for growing families or those who love to entertain.The homefeatures an a grand and inviting first impression. The main floor boasts gleaming hardwoodflooring, adding a touch of sophistication and warmth throughout the living and dining areas.There's ample space for relaxing, hosting guests. The layout is both versatile and family-friendly. Step outside to your very own expansive deck, ideal for outdoor gatherings,barbecues, or quiet evenings under the stars. This home cis located in a prime location closeto schools, parks, shopping, and transitmaking it an excellent opportunity to live in. (id:50787)
Century 21 Innovative Realty Inc.
RE/MAX Hallmark First Group Realty Ltd.
3202 - 4070 Confederation Parkway
Mississauga (City Centre), Ontario
Beautifully sunlit 2 bedroom 2 bathroom corner unit w open concept layout. Approx 1000 sqft. Unobstructed panoramic vies through floor to ceiling windows. Spacious living/dining area with upgraded quality laminate floors. Open concept kitchen with granite countertop and stainless steel appliances. (id:50787)
Bonnatera Realty
7 Gifford Gate
Brampton (Sandringham-Wellington), Ontario
Welcome to this rare and spacious corner-lot townhome in Brampton's highly sought-after Sandringham-Wellington neighbourhood! Boasting 1882 sq ft of thoughtfully laid-out living space, this beautiful end-unit offers the feel of a semi-detached, flooded with natural sunlight from multiple exposures. With a private side entrance to the backyard, you'll enjoy seamless indoor-outdoor living ideal for summer barbecues, entertaining, or quiet relaxation. Inside, you'll find 4 generously sized bedrooms and 3 bathrooms, providing ample space for families, guests, or even a home office. The open-concept main floor features a bright living/dining area, a large kitchen with great flow, and walkouts perfect for everyday comfort and hosting. Tucked in a family-friendly neighbourhood and just minutes to schools, scenic parks, shopping plazas, and public transit this home combines space, style, and location. This property is brimming with potential. Dont miss your chance to call it home! (id:50787)
Keller Williams Real Estate Associates
54 Primula Crescent
Toronto (Humber Summit), Ontario
Welcome to this rare find semi-detached raised bungalow on a ravine lot, situated in a mature neighborhood. This stunning 3 bed, 3 full bath, fully renovated home is absolutely turn key & offers both style and functionality. Featuring 2 kitchens, 3 entrances (2 to lower level), this home has rental potential! New French shutters in both kitchens, downstairs family room & sliding French shutter doors in upstairs dining room overlooking the balcony. Premium hardwood floors on main level and potlights throughout. Custom high end kitchen with quartz countertops, s/s appliances & large island for eating and entertaining. One of the only semi's in the area with an ensuite bathroom! Laundry located on main floor in ensuite bathroom for ultimate convenience. Rough-in for basement laundry as well. Brand new epoxy on front steps/balcony '24, excavated/enlarged cantina '21 with ample storage space, and well thought out basement entrance way storage for complete organization. Beautifully renovated gas fireplace '22 with rustic mantel. Furnace '21, hot water tank '21, new side door/large window above '23, both back of house windows in primary and 2nd bedroom replaced'23. Sump pump and backwater valve installed '21. Located minutes away from recently renovated parkette, new LRT station, TTC, & great schools! Close to York University, highways 407, 401 & 400. (id:50787)
Cloud Realty
Basement - 3549 Old Orchard Park Drive E
Mississauga (Fairview), Ontario
Move In Ready! Three Bedroom, Two Bath, Ensuite Laundry, One Parking Spot Included Basement Level Home In Wonderful Neighbourhood. Location in the heart of Mississauga. This Basement unit would be a perfect for you. Large Kitchen and big living rooms along with spacious bedrooms to fit you and your family. Close to all amenities and public transportation, shopping center, highway 403 & QEW (id:50787)
RE/MAX Imperial Realty Inc.
301 - 5005 Harvard Road
Mississauga (Churchill Meadows), Ontario
1 Bedroom Open Concept Condo In One Of Most Well Maintained Building . W/ 9 Foot Ceilings, Laminate Flrs Throughout, Upgraded Kitchen W/Granite Countertops, S/S Appliances Breakfast Bar, Spacious Bedroom. Fitness Facilities, Children's Park And Private Party Rm. Close To All Amenities, Hwy 403/407/Qew, Credit Valley Hospital , Walk To Erin Mills Shopping/Entertain Dist, Public Transit. Will enjoy entertaining in your open concept kitchen, complete with a gorgeous granite waterfall countertop, breakfast bar and upscale white and dark cabinetry. The naturally bright, well laid out family room leads directly to your cozy balcony. This unit includes in-suite laundry with an upgraded washer/dryer, a storage locker, and 1 underground parking spot (id:50787)
Welcome Home Realty Inc.
498 Wheat Boom Drive
Oakville (1010 - Jm Joshua Meadows), Ontario
Stunning 4-Bed, 4-Bath Detached Home in Sought-After North Oakville!Welcome to this beautifully upgraded home located near Eighth Line and Dundas, nestled in one of Oakvilles most vibrant and family-friendly communities. This sun-filled property features a thoughtfully designed layout with soaring ceilings on the main floor, elegant hardwood flooring, and a modern open-concept kitchen complete with a centre island, quartz countertops, stylish backsplash, premium stainless steel appliances, and a show-stopping chandelier. Enjoy both a cozy family room with a gas fireplace and A private main floor office with French doors and a spacious mudroom add functionality and style. Upstairs, the impressive primary suite offers a large walk-in closet and a luxurious 5-piece ensuite. The second bedroom features its own ensuite bath, while the third and fourth bedrooms share a convenient Jack & Jill bathroom. This 7-year-old home is ideally located close to top-rated schools, parks, public transit, trails, community centres, shopping, and easy access to the GO station. (id:50787)
Right At Home Realty
729 - 2343 Khalsa Gate
Oakville (1019 - Wm Westmount), Ontario
This Never-Lived-In 2-Bedroom, 2-Bathroom Condo On The 7th Floor Offers approx 700 Sqft Of Thoughtfully Designed Living Space With 9' Smooth Ceilings. Enjoy The Uninterrupted Breathtaking Sunset Views Of The Escarpment From Your Living Room & Private Balcony. This Bright, Open-Layout Condo Features High-End Laminate Floor, Pot Lights, Piano Finish Cabinets, Stainless Steel Appliances, Upgraded Quartz Countertops, Valance Lights, And Smart Home Technology Like Keyless Entry And An Ecobee Thermostat With Alexa Integration. The Primary Bedroom Includes A Private Ensuite With A Glass Standup Shower, While Both Bathrooms Showcase Euro-Style Vanities And Quartz Countertops. Tenants Will Enjoy Underground Parking, A Storage Locker, And Access To NUVOs Resort-Style Amenities, Including A Rooftop Pool, Lounge, And Fitness Center, Offering A Perfect Blend Of Comfort And Luxury. (id:50787)
Royal LePage Real Estate Services Ltd.

