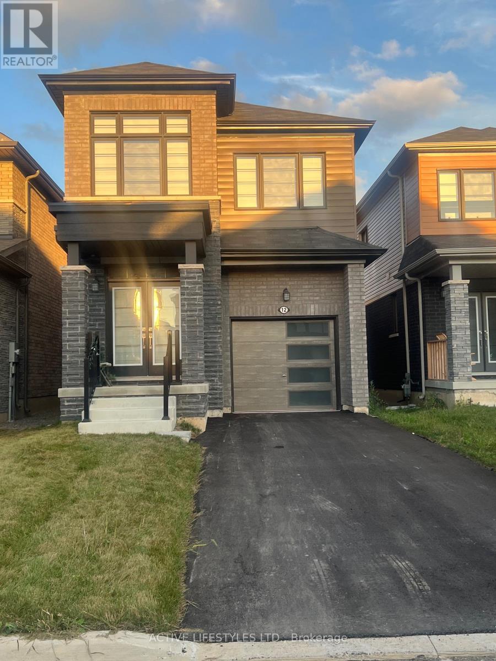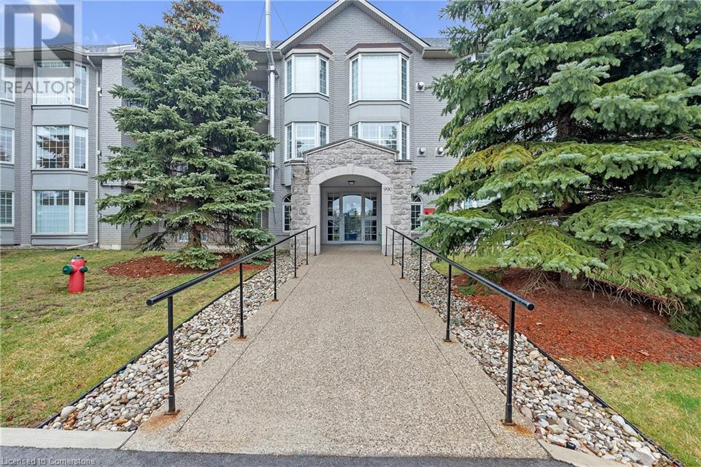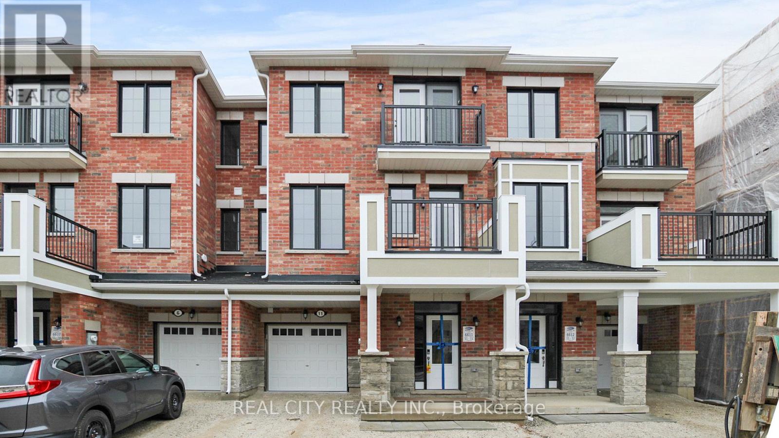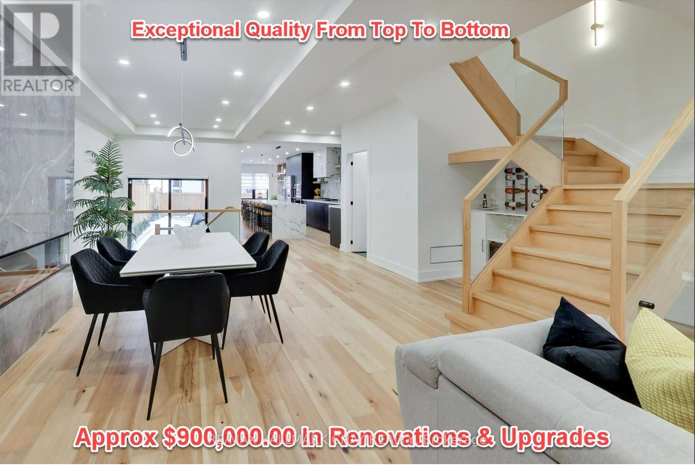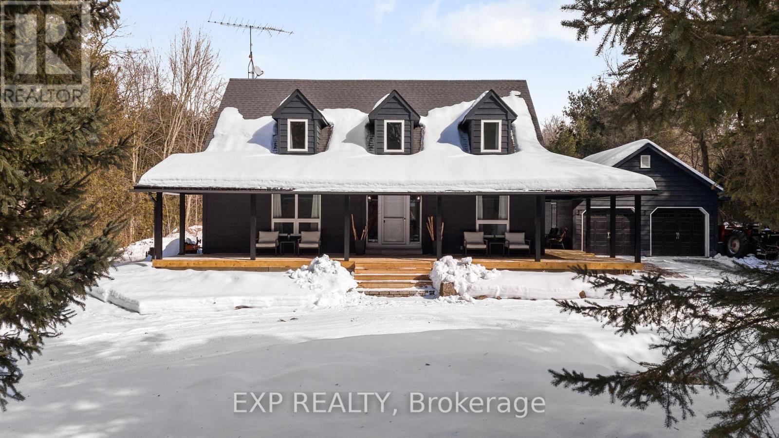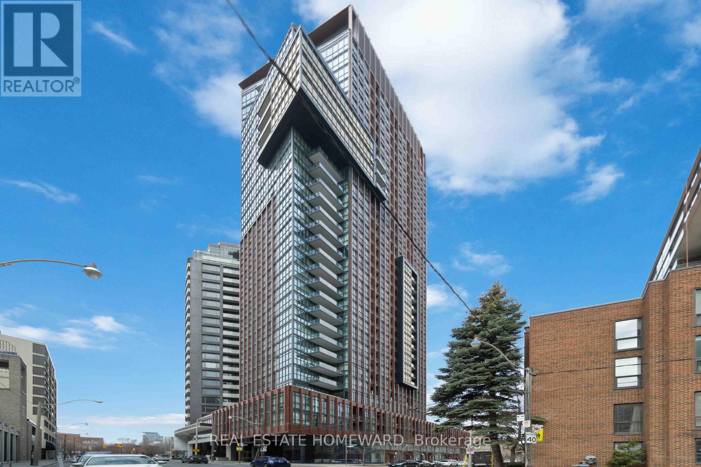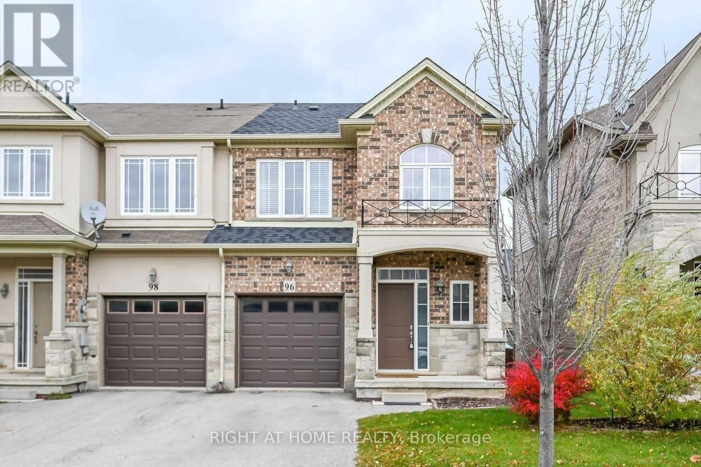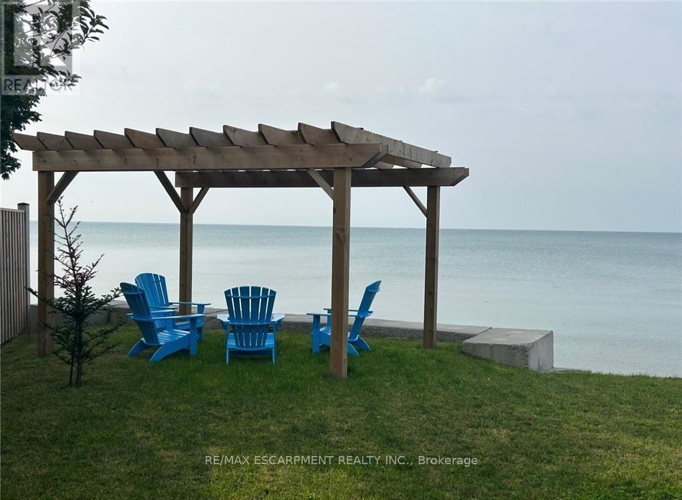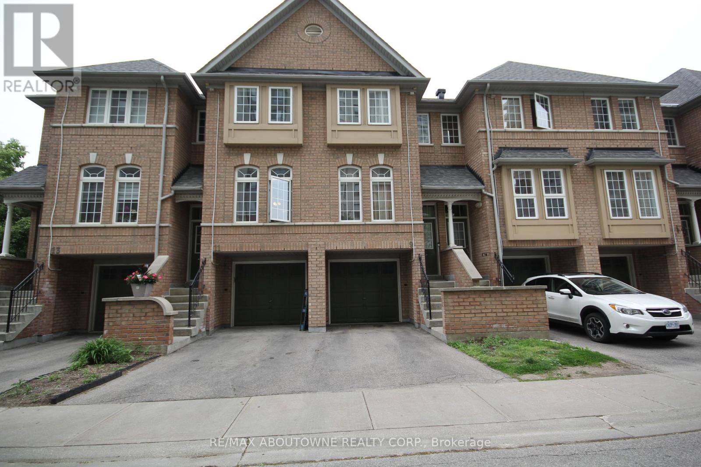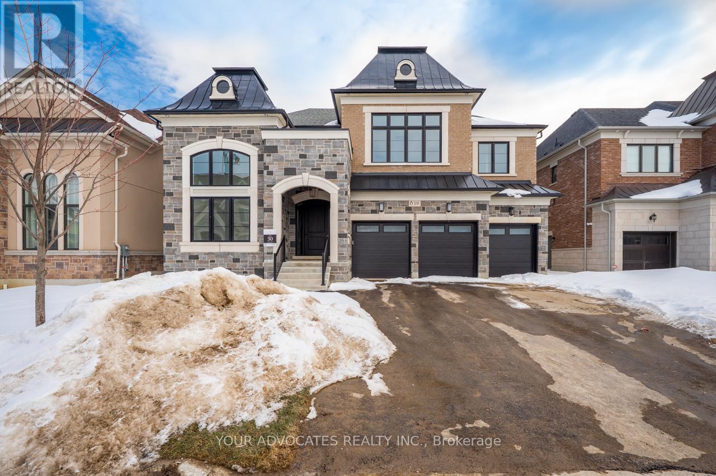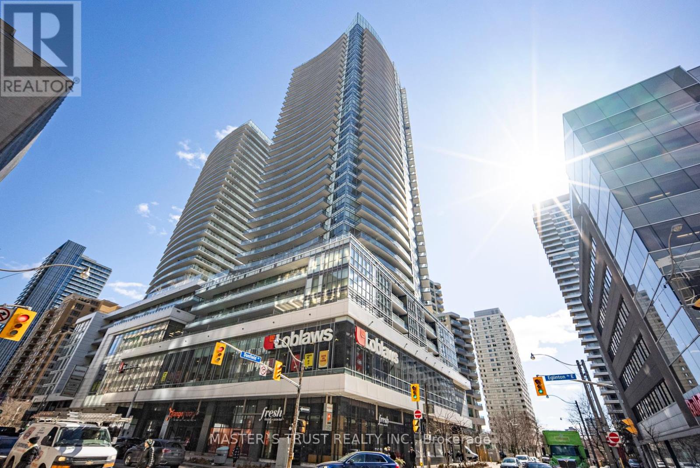1382 Dallman Street
Innisfil (Lefroy), Ontario
Stunning Home in Desirable Lefroy Community!Welcome to 1382 Dallman St., Lefroy, a beautifully designed property offering 3,556 sq. ft. of total living space. This spacious home features 4 bedrooms, 5 washrooms, and a finished basement, providing ample room for comfortable living. With 2,650 sq. ft. of above-grade space (as per MPAC), every corner is thoughtfully designed for style and functionality. Located in the highly sought-after Lefroy community, this home is just minutes from beaches, marinas, parks, and Hwy 400, offering the perfect blend of relaxation and convenience. Don't miss this incredible opportunity to make this stunning property your dream home! (id:50787)
Century 21 Percy Fulton Ltd.
251 - 4438 Sheppard Avenue E
Toronto (Agincourt North), Ontario
Just sell the property not the business. The unit is on the second level across from the elevator. The mall with RBC, travel agencies, hair salons and the best shop. Good opportunity for small business. There is a Tenant in the unit but no lease agreement now. The tenant is a good tenant. Please don't bother the tenant. (id:50787)
Master's Trust Realty Inc.
12 Ever Sweet Way
Thorold (560 - Rolling Meadows), Ontario
Gorgeous 2 years old 4 bedrooms and 3 bathroons house for sale in the City of Thorold. This property is close to all the colleges and universities, it is also 10 minutes from the tourist area of Nigara Falls. It is in a new family oriented of Rolling Meadows community of Thorold. Built in 2023, this modern home offers a perfect blend of style, comfort, and functionality, making it an ideal choice for families.Step inside to an inviting open-concept main floor featuring 9-foot ceilings, creating a bright and beautiful atmosphere. The kitchen has stainless steel appliances, a lot of cabinets, and a centre island, perfect for family meals and entertaining. The spacious living and dining areas provide seamless flow for gatherings and everyday living. Upstairs, you'll find four bedrooms. The main bedroom has a beuatiful 4pc bathroom and ample closet space. With 3 bathrooms throughout the home. Additional features include laundry in the second floor and energy-efficient systems to enhance daily living. Located in the heart of Rolling Meadows, this family-friendly neighbourhood offers parks, scenic trails, and a welcoming community atmosphere. With easy access to major highways, Niagara Falls and St. Catharines. Don't miss your chance to own this beautiful home in one of Thorold's most desirable neighbourhoods. Come see it today. (id:50787)
Active Lifestyles Ltd.
38 Pinecrest Avenue
St. Catharines (460 - Burleigh Hill), Ontario
Welcome to 38 Pinecrest Avenue - this is the one you've been waiting for! This stunning 2+1 bedroom, 2-bathroom bungalow has been impeccably maintained, showcasing pride of ownership throughout. Enjoy numerous updates, including a new furnace and A/C (2021), newer windows, and a beautifully designed kitchen with a moveable island and stainless steel appliances. The fully finished basement offers a cozy rec room with an electric fireplace, a functional office with built-in desk and bookshelves, an additional bedroom, a 3-piece bathroom, plus plenty of storage, a workshop, and a laundry area. Step outside to an entertainers paradise - a large deck with a gazebo, a gas line for BBQ, lush landscaping, a storage shed, and a fully fenced yard. Rear laneway access leads to extra parking and an oversized, insulated 2-car garage with a wood-burning stove, hydro, and water. Located in a prime area, this home offers easy access to Highway 406, top-rated schools, shopping, restaurants, Brock University, and scenic trails along the canal. Don't miss out on this incredible opportunity! (id:50787)
Royal LePage NRC Realty
705 - 9075 Jane Street
Vaughan (Concord), Ontario
Stunning Oversized 829 sq.ft unit (per builder) at the Luxurious PARK AVENUE PLACE CONDOS! This Rare 1 Bedroom + Den + SUN ROOM with 2 Full Washrooms and a Great Layout and Unobstructed Southern Exposure. Includes Parking & Locker. Prime Vaughan Location in Concord/Maple area at Vaughan Mills and Highway 400/407 Area. Top Notch Amenities with Breathtaking Building Lobby Offering. This unit features "Top of the Line" Upgraded Appliances and Features!!! Extra Large Den in a Separate Space can be used as a Second Bedroom with a Second Washroom right next to it! Stunning Prime Bedroom has a Great View with Private Ensuite Washroom and Walk-in Closet with Organizers. Don't miss this Beautiful and Spacious Unit in one of the Best Buildings in York region!! (id:50787)
RE/MAX Excel Realty Ltd.
35 Duncombe Boulevard
Toronto (Scarborough Village), Ontario
4 bedrooms, 2 bathrooms, 1 Kitchen. A diverse and family-friendly neighbourhood with a strong sense of community. The beautiful views from the Scarborough Bluffs escarpment. There are 38 transit stops in this neighbourhood. Rail stations include Guildwood. In Scarborough Village, there are a mix of vehicle and transit commuters and most commute within the city. Scarborough Village has great elementary schools and secondary special programs. There are 11 public schools, 4 Catholic schools, and 1 alternative/special school serving this neighbourhood. The special programs offered at local schools include International Baccalaureate, Special Education School, and Advanced Placement. Fun is easy to find at the many parks & rec facilities here. Parks in this neighbourhood feature playgrounds for kids and skating. There are 8 parks in Scarborough Village, with 18 recreational facilities in total. The average number of facilities per park is 2. (id:50787)
Meta Realty Inc.
990 Golf Links Road Unit# 106
Ancaster, Ontario
Welcome to 990 Golf Links Rd, Unit 106, a rare and spacious main-level condo offering 1,270 sq. ft. of comfortable bungalow-style living in the highly sought-after Ancaster Meadowlands. Nestled in a picturesque, park-like setting, this bright and airy home features an open-concept layout with a beautifully designed eat-in kitchen that seamlessly flows into the expansive living and dining area. The large bay window allows for an abundance of natural light, creating a warm and inviting atmosphere. Step outside to your private patio, where BBQs are permitted, making it the perfect space for relaxing or entertaining. This exceptional unit boasts two generously sized bedrooms, including a primary suite with double closets and a spacious ensuite, offering plenty of comfort and storage. Newly installed flooring in the bedrooms adds a fresh and modern touch, while the updated quartz countertops elevate the kitchen's aesthetic. With no carpet throughout, the home is both stylish and easy to maintain. A large in-suite laundry room with extra storage provides the ultimate convenience. Located just steps from shops, restaurants, and grocery stores, this condo is perfectly situated for those who value walkability and accessibility. The building offers a secure entry, an underground parking space, a private locker, and access to a lovely gazebo, making this a truly unique and desirable property. Move-in ready with nothing left to do but enjoy, this is your opportunity to own a stunning condo in one of Ancaster's most desirable communities. (id:50787)
RE/MAX Escarpment Golfi Realty Inc.
285 Geneva Street
St. Catharines (446 - Fairview), Ontario
Great opportunity to own one of the most famous Breakfast Franchise Restaurants "Sunset Grill". Located at Fairview Mall in St. Catharines. This is a turn key operations and training is provided by their Head Office. The hours are 7am - 3pm. This is the best place for breakfast and lunch in town. It comes well-equiped and has a beautifully modern interior design with an open and warm atmosphere. With a 100 seat capacity along with ample parking through this high traffic location and QEW visibility makes this a great business opportunity. This is a Sale of Business without property, with good income, good rent and a long lease. Financial information will be available upon request. Don't miss this great opportunity!! (id:50787)
Royal LePage Real Estate Services Ltd.
305 - 222 Jackson Street W
Hamilton (Durand), Ontario
Welcome to this exquisite condo unit located in the highly desired Village Hill in the beautiful Durand neighbourhood. Rent includes heat, C/Air, water and underground parking. Utilities to be paid by tenant Are only Hydro and Cable / Internet. Well managed condo corporation with a substantial reserve fund. This sun-filled unit offers 2 spacious bedrooms, 1.5 baths & plenty of closet space with a sunny southern exposure. Spacious foyer, a bright galley style kitchen with ample storage space. The 2-pc powder room boasts ceramic tile flooring & modern lighting. Open concept living & dining area with lots of natural light & oversized windows throughout. Crown moulding adds a touch of elegance to the space. Private balcony, perfect for enjoying a cup of coffee or unwinding after a long day. The 4-pc bathroom & convenient in-suite laundry complete this living space. Included with this unit is one underground parking spot & a storage locker. This building includes amenities such as an impressive party room with panoramic views of the city and Hamilton Bay, exercise room & sauna. The location is just steps away from public transit, Go Train, Hess Village and Locke St. with easy access to the highway. Walking distance to the David Braley Health Sciences Centre ideal for medical personnel, interns & residents. Don't miss the opportunity to make this impressive condo your new home! Credit Check, Deposit, Income Verification, Lease Agreement, Non-Smoking Policy, References, Rental Application, Smoke-Free Building. (id:50787)
RE/MAX Escarpment Realty Inc.
407 - 88 Gibson Street
North Dumfries, Ontario
Welcome to condo living in Ayr! This modern mid-rise condo development is perfect for first-time home buyers, those looking to downsize, or anyone seeking an excellent investment opportunity. This suite features 1 bed + 1 den, 1 bath, 885 sq ft of living space, and a private 84 sq ft balcony. The open-concept kitchen, living, and dining area is filled with natural light and boasts modern finishes throughout. The kitchen features updated shaker style cabinetry up to ceiling height, black hardware, black sink and faucet and recessed lighting. The primary bedroom includes a walk-in closet and convenient access to the 4-piece bathroom. Luxury vinyl plank flooring (carpet-free), granite countertops in the kitchen and bath, stainless steel appliances, and in-suite laundry add to the appeal. The building features a secure entrance with an intercom system for added peace of mind. Residents can enjoy an amenity room on the 1st level, complete with a kitchenette and washroom access. One parking space is included. Located at the end of Gibson Street in downtown Ayr, Piper's Grove is conveniently located close to parks and walking trails and is just a short drive to Cambridge, Kitchener, Paris, Brantford, and Woodstock. Piper's Grove offers a blend of modern luxury and a welcoming community! (id:50787)
RE/MAX Twin City Realty Inc.
11 Keppel Circle W
Brampton (Northwest Brampton), Ontario
Welcome to 11 Keppel Circle, a stunning freehold townhouse in the heart of West Brampton, built by the renowned Mattamy Homes. Just about a year old, this modern 3-storey home is ideal for first-time homebuyers and investors alike. Featuring 3 bedrooms and 3 bathrooms, this home boasts a bright, airy ambiance with gleaming hardwood floors throughout the second floor. Enjoy the convenience of direct garage access from the main level, along with a versatile den with large windows perfect for a home office or a cozy exercise space. The open-concept kitchen is a chefs dream, complete with a sleek peninsula, granite countertops, a stylish backsplash, and stainless steel appliances. Step out onto the balcony for a breath of fresh air or host memorable dinners in the formal dining area. The inviting living room offers ample space for relaxation and entertainment. Upstairs, the third level features three bedrooms, including a comfortable primary suite with a walk-in closet, a private 3-piece ensuite. The second-level laundry adds extra convenience to your daily routine. Ideally located near top-tier amenities, including shopping, restaurants, schools, and parks, with easy access to major highways for a quick commute to Toronto Pearson Airport, Mississauga and downtown Toronto. (id:50787)
Real City Realty Inc.
1328 Granrock Crescent
Mississauga (East Credit), Ontario
Discover Your Dream Home in the Heart of Heartland! This exquisite 4-bedroom, 4-bathroom end-unit townhouse offers the biggest "Oasis" model with 1916 Sq.ft.(as per builder) the perfect blend of space, privacy, and modern luxury, just like a semi-detached home! Boasting a sunny south exposure, natural light pours through additional side windows, creating an inviting atmosphere throughout. ENJOY: Open & Airy Layout: A grand 9-foot ceiling with freshly painted interiors throughout and an open-to-above foyer sets the stage for a spacious living and dining area, ideal for both entertaining and family gatherings. Stunning Kitchen: The upgraded kitchen is a chef's dream with brand-new quartz countertops, a large center island with a breakfast bar, stainless steel appliances, and a functional pantry. Perfect for cooking and hosting! Master Retreat: Relax in the spacious master bedroom with a luxurious 5-piece ensuite and a generous walk-in closet for all your storage needs.Convenience at Your Doorstep: Enjoy the ease of second-floor laundry, making daily chores a breeze. Bright Walk-Out Basement: The above-grade finished basement with separate entrance includes a 4th bedroom, with a 4-piece ensuite, ideal for a teen suite, in-law suite, or rental opportunity! Private Outdoor backyard: Step outside to your large backyard with mature trees, offering the perfect setting for outdoor entertaining, relaxation, and privacy. With a side entrance and access to the front yard, it's perfect for families or those who love to host. Direct Garage Access: The attached garage offers direct access to the home, enhancing convenience and security. Prime Location: Situated just minutes from major highways (401 & 403), Streetsville, GO Transit, public transit, schools, shopping, and more, everything you need is within reach! This home offers the ideal balance of modern comfort, privacy, and a location that can't be beat. Don't miss the opportunity to make it yours! (id:50787)
Right At Home Realty
436 - 2485 Taunton Road
Oakville (1015 - Ro River Oaks), Ontario
Must see! This sun drenched 2bd-2bth corner unit exudes elegance. Featuring 9ft smooth ceilings, a 450sf wrap around balcony facing north east, wide plank laminate flooring, upgraded bathrooms, stainless steel appliances, granite countertops and so much more! Open concept living and dinning room with ensuite laundry. Perfectly situated in the heart of uptown core near hospitals, schools, parks, public transit, highways and shopping. Everything you need minutes from your door. (id:50787)
Right At Home Realty
2 Da Vinci Avenue
Brampton (Toronto Gore Rural Estate), Ontario
Situated In One Of The Most Prestigious Neighborhoods Of The City, This Magnificent Estate Offers The Perfect Blend Of Luxury, Space, And Privacy. Set On An Expansive 2.20-acre Lot With Dual Frontage, This Residence Provides An Exceptional Opportunity To Live In One Of The Most Sought-after Areas.The Home Boasts An Elegant And Sun-filled Layout, Offering 4 Spacious Bedrooms, Plus 2 Additional Rooms Perfect For A Home Office Or Guest Accommodations. The Upper Level Features A Stunning Balcony Above The Garage, Offering Picturesque Views Of The Sprawling Grounds. The Home Is Adorned With Pristine Hardwood Floors Throughout, Adding Warmth And Sophistication To Each Room.A Highlight Of This Property Is The Magnificent Chefs Kitchen, Designed With The Culinary Enthusiast In Mind. It Seamlessly Overlooks The Immense, Well-maintained Backyard Perfect For Entertaining Guests Or Enjoying Peaceful Moments Outdoors. The Kitchen Is Equipped With State-of-the-art Appliances, Ample Counter Space, And Custom Cabinetry, Ensuring Both Functionality And Style.The Estate Also Features A Three-car Garage With Additional Parking For Over 20 Vehicles, Providing Unmatched Convenience For Residents And Guests. The Circular Driveway Further Enhances The Property's Grandeur And Accessibility.Blending Contemporary Design With Timeless Classical Touches, The Home Exudes An Undeniable Charm That Is Perfect For Those With An Appreciation For Luxury Living. Every Detail Has Been Thoughtfully Curated To Create A Warm, Inviting Atmosphere, While Offering All The Modern Comforts You Could Wish For.This Entire Estate Is Available For Rent, Offering An Unparalleled Living Experience In One Of The City's Most Desirable Locations. Whether You are Seeking A Serene Retreat Or A Place To Entertain In Style, This Exceptional Property Is Sure To Exceed Your Expectations. ***Photos From Previous Listing*** (id:50787)
RE/MAX Real Estate Centre Inc.
5 Harvard Avenue
Toronto (Roncesvalles), Ontario
Are You Looking For A Home That Blends Modern Luxury With Smart Design? This Fully Renovated Stunner Is More Than Just A House It's A Masterclass In High-End Living From The Moment You Walk In, You'll Feel The Difference. The Open-Concept Layout Gives The Home A Grand Yet Inviting Feel. Spray Foam Insulation And Dual Furnaces (One For The Main And Basement Floors, Another For The Upper Levels) Keep Every Inch Of The Home Comfortable, No Matter The Season. Luxury? Its Everywhere. Heated Floors In The Basement And Primary Ensuite, New Windows (2022) Flooding The Space With Light, And New Shingles For Added Peace Of Mind. The Homes Smart Tech Is Next Level, With Two Ac Units, Smart Thermostats, Wired Speakers, Cameras, And An Alarm System Keeping You In Control. And Lets Talk About The Kitchen Samsung Smart things Appliances Make Cooking Feel Futuristic. With 3,650 Sq. Ft. Of Living Space, Plus Terraces, Balconies, And A Huge Backyard, This Home Is Built For Both Relaxation And Entertaining. The Basement Is Fully Roughed-In For A Kitchen, Sink, And Laundry, Giving You Endless Possibilities Whether Its An In-Law Suite, Rental Potential, Or The Ultimate Entertainment Space And The Location? Just 550 Meters From St. Josephs Hospital And A Short Walk To High Park And Sunnyside Beach. Whether You're Craving Nature, City Life, Or A Bit Of Both, You're Right Where You Need To Be. This Isn't Just A Home It's A Statement. Come See It For Yourself And Get Ready To Experience Excellence. 2 Furnaces, 2 Smart Thermostats, 2 ACs. Wired For Speakers, Cameras and Alarm System, Basement Heated Floors, Master Heated Floor, New Subfloors - Shingles, Rough-in Kitchen, Sink and Laundry in the Basement. Income Potential!! Seller Is Open To Renting The Basement *Some Photos Have Been Virtually Staged* (id:50787)
RE/MAX Hallmark Chay Realty
1701 - 36 Elm Drive W
Mississauga (Fairview), Ontario
Welcome to Edge Tower 1, where luxury living meets unparalleled convenience in the heart of Mississauga! This modern building is equipped with cutting-edge technology and boasts an array of upscale amenities. This exquisite unit features two generously sized bedrooms and two full bathrooms, perfect for both residents and guests. You'll appreciate the abundance of storage space, along with an elegant kitchen that showcases spacious tall cabinets and a central island, making it a chefs delight. Enjoy the bright and airy atmosphere of this sun-filled apartment, complete with one owned parking space and a conveniently located locker. Residents of Edge Tower 1 have access to an impressive array of facilities, including a well-equipped gym, a stylish party room, a state-of-the-art theatre, and a guest suite for visitors. Located just steps away from the new LRT, Square One Shopping Centre, major highways, hospitals, and a host of other conveniences, this property truly epitomizes the perfect blend of luxury and accessibility. Don't miss your chance to experience refined living at Edge Tower 1! (id:50787)
Gowest Realty Ltd.
1969 North Orr Lake Road
Springwater, Ontario
Welcome to the beautiful Orr Lake! 4-Season getaway, 3 beds, 2 baths, 2,800 square foot of indoor space with 10+ ft ceilings and open concept living. Sits on a quiet cul-de-sac with, fire pit, hot tub, BBQ, and over-water deck in the summer. The lake is warm and shallow, ideal for kids, swimming and water sports. Winter, enjoy a frozen lake for skating, hockey or hot chocolate over a bon fire. Brand new dock! Rogers Ignite offers high speed internet. Located near Moonstone Ski Resort, golf resorts and local beaches. Only 60 minutes from the GTA. (id:50787)
RE/MAX Hallmark Chay Realty
37 Drainie Street
Vaughan (West Woodbridge), Ontario
Welcome to This Woodbridge brand new end unit townhome boasts 2230 sqft of abundant living space with 4 bedrooms and 3 bathrooms with an upper-level laundry room. The charming Open concept living space with walk out to Deck. A large kitchen with centre Island. The 4th bedroom has a walkout to the balcony, The Primary bedroom with 4pc ensuite and W/I Closet. Main Floor Garage Access. Tenants responsible for hydro, gas and water. (id:50787)
Century 21 People's Choice Realty Inc.
Basement - 63 Summerlea Street
Markham (Middlefield), Ontario
Fully Furnished 2-bedroom, 1-bathroom basement apartment with a private side entrance Separate laundry for tenant use Stainless steel appliances included Utilities: Tenant responsible for 30% of total utilities, shared with upstairs occupants Prime Location: Top-ranked elementary and high schools within walking distance Major retailers nearby: Costco, Walmart, No Frills, Home Depot, Canadian Tire, and Shoppers Drug mart all within a 2-3 minute drive Requirements: Proof of income, credit score report, and references required *For Additional Property Details Click The Brochure Icon Below* (id:50787)
Ici Source Real Asset Services Inc.
16245 7th Concession Road
King (Pottageville), Ontario
Nestled well back from the road, this property offers unparalleled privacy, making it the perfect retreat. A covered front porch features multiple seating areas with beautiful serene views, ideal for relaxing and enjoying the peaceful surroundings. This incredible 2-storey home boasts a vast selection of updates, including a modern kitchen with updated appliances and quartz countertops. The main level features stylish vinyl plank flooring, complemented by new trim, adding a touch of elegance to the living spaces. The full bathrooms have been beautifully renovated, showcasing heated ceramic tile flooring and updated vanities. The property includes the added benefit of a detached garage with ample parking space, making it convenient for multiple vehicles. Surrounded by lush greenspace, the home offers a tranquil setting with great access to Highway 400. In good weather and off-peak hours, you can reach downtown Toronto in just 40 minutes or head north to Muskoka in an hour. Highway 27 offers a quick 20-minute drive to Pearson Airport, while Upper Canada Mall is only 15 minutes away. Located just an eight-minute drive from Schomberg, you'll find all your essentials nearby: Foodland, Home Hardware, Guardian Drug Store, Schomberg Village Pharmacy, LCBO, restaurants, pizza parlours, CIBC bank, dry cleaners, a coffee house, various shops, including a butcher shop and McDonalds. For a great night out, The Schomberg Pub offers a welcoming atmosphere and a fantastic patio, perfect for enjoying local fare. Just seven minutes away, The Highway 9 Market is a must-visit destination for fresh, locally sourced produce from Holland Marsh, along with stunning seasonal flowers. Its a fabulous place to shop and stock up on the best the region has to offer. This home, aged 35 years, combines modern updates with a serene, private setting, offering the best of both worlds. (id:50787)
Exp Realty
2302 - 395 Bloor Street E
Toronto (North St. James Town), Ontario
Luxury Rosedale On Bloor Condos, Located In Downtown Core Area, Bright Prestigious 2 Bed 2Bath Corner Unit With Amazing City View, Floor To Ceiling Windows. One Of The Most Desirable Layout In The Building. Stainless Steel Appliances, Connected To Canopy Hotel By Hilton And Close To Subway. Short Walk To Yorkville, Close to UofT, TMU, Across Street From High End Rosedale Community, Top Private School Branksome Hall, 24 Hr Concierge, Indoor Pool, Gym and More. Family and Student Welcome. Internet included. Tenant & Co-Op Agent To Verify All Info. (id:50787)
Homelife Landmark Realty Inc.
1022 - 550 Queens Quay W
Toronto (Waterfront Communities), Ontario
Excellent Location Stunning Luxury Panoramic Direct South Lake Views From All Rooms! Designer Kitchen With Halogen Lights! French Door! Balcony W/ Amazing View! Parking & Locker Included!Enjoy your ever changing waterfront scene below! Spacious Sun-Filled Layout And Breathtaking &Forever Inspiring Views! Dining Rm & Open Concept Kitchen W/ Large Island, Walk-In Pantry &Lots Of Storage. Flr To Ceiling Windows In The Living Rm Overlooking The Marina. Principal Rm Has A Spa-Inspired Ensuite, 2 Closets (One Is A W/I Closet), & Opens To A Large Den! Features Full-Size Laundry Rm, Powder Rm, & Storage! Dine Outside On The Sheltered Balcony W/ South Facing Unobstructed Views Of The Lake. (id:50787)
Homelife/future Realty Inc.
315 - 18 Holmes Avenue
Toronto (Willowdale East), Ontario
This exceptional unit offers a highly functional 1+ den layout with nearly every square foot optimized for living. The den, featuring sliding doors, opens to a spacious private terrace., ideal for use as a home office or a cozy bedroom. Enjoy unobstructed east-facing views that bathe the den and bedroom in abundant natural light during the day. The well-designed kitchen, discreetly tucked away, provides ample counter space to accommodate all your culinary needs.Conveniently located at Yonge and Finch, this property is just minutes away from the subway station, supermarkets, and a variety of dining options. **EXTRAS** The hallway is going through a transformation. Rendered photo provided by the management office is also attached with the listing for reference. (id:50787)
Eastide Realty
1401 - 32 Davenport Road
Toronto (Annex), Ontario
Experience modern sophistication in this impeccably designed studio at 32 Davenport Rd #1401, nestled in the heart of Yorkville. Every inch of this well-thought-out layout is optimized, offering an open and bright living space. Floor-to-ceiling windows bathe the unit in natural light. The contemporary kitchen is equipped with top-tier appliances, stylish cabinetry, and a good size countertops seamlessly integrated into the living area. Thoughtfully designed to offer ample storage and practicality, this unit is ideal for urban professionals or those seeking a pied--terre in one of Toronto's most coveted neighborhoods.Residents enjoy access to a range of premium amenities, including a state-of-the-art fitness center, a rooftop terrace with BBQs, a party room, and 24-hour concierge service. Just steps away from Yorkville luxury boutiques, fine dining, and vibrant nightlife, this unit offers unparalleled convenience with easy access to public transit and major roads. Murphy bed with wall bed plus sofa are included. (id:50787)
Keller Williams Advantage Realty
2102 - 281 Mutual Street
Toronto (Church-Yonge Corridor), Ontario
Indulge yourself in this perfect city oasis home in the heart of Downtown Toronto - Radio City South Tower. Built by renowned builder, its rich culture, architectural design and quality make this home stand out significantly from others. It features 9-foot ceiling, aesthetic floor-to-ceiling windows, well-designed floor plan with no waste of space; With south facing living and bedroom, the home flooded in tons of whole day natural sunshine lights; Two accesses to Million Dollar View balcony from both living and bedroom. Unobstructed city skyline view is your full day treat. Extensive $$$ upgrades, brand new luxury wide vinyl plank flooring through out, freshly painted, brand new quartz countertop, brand new kitchen sink, S/S appliances, newer bathroom vanity. This building located in a quiet yard with no commercial, protected from city hustle and bustle, while maintaining its connection to everywhere. Minutes walk from the College subway, the College/Carlton streetcar, Loblaws, bars and restaurants, famous theatres, parks and greens, also universities and colleges, such as National Ballet School of Canada, University of Toronto, TMU, George Brown, etc. ONE PARKING, ONE LOCKER. (id:50787)
Homelife Landmark Realty Inc.
81 Casely Avenue
Richmond Hill, Ontario
3 Bedrooms 4 Bathrooms 3-Storey Double Car Garage Townhouse. Bright & Open Concept Floor Plan. Modern Kitchen. Direct Access From Garage. Steps To Park, Richmond Green High School, Costco, Restaurants, Plaza. Close To All Amenities & Hwy 404. (id:50787)
Bay Street Group Inc.
96 Highgate Drive
Hamilton (Stoney Creek Mountain), Ontario
Amazing ! End Unit (Like A Semi) Fully Finished Lower Level With Walk Out To The Back Yard. R, Lots Of Upgrades. Open Concept Main Floor, 9Ft. Ceiling, Large Kitchen, Spacious Living Room, Dinning Area With Walkout Deck. Large Windows, Lots Of Natural Light. Open Style Stairway With Iron Spindles, Industrial Laminate Floor, Pot Lights, New Roof 2020. Master Bedroom With A Spacious Walk-In Closet And 3-Piece Ensuite. Close To Shopping And Amenitis (id:50787)
Right At Home Realty
2130 Lakeshore Road
Haldimand (Dunnville), Ontario
When vacationing becomes home!! Welcome to 2130 Lakeshore Road on beautiful Lake Erie. This home has had an extreme makeover in the last 3 years and is just the perfect place for retirees or first time home buyers. Main floor open concept kitchen/dining/living room opens into fantastic seasonal sunroom where the lake view is massive! Bedroom on the main level plus primary bathroom, and laundry facilities. Cool loft above with pull down ladder/stairs could be a second childs bedroom, or guest bedroom. Updates in the last three years inc: all cabinetry, granite counters, insulation, drywall, electrical, siding, plumbing, furnace, metal roof, and more. A five year old breakwall protects your investment on the 66 ft of Lake Erie shoreline - Mix of sand/pebble beach for the aquatic adventurers. Full independent septic bed in the front yard, plus cistern for water. Propane fired furnace in the crawl space. No worries here for many years! Make this beauty your new Lakefront home! (id:50787)
RE/MAX Escarpment Realty Inc.
Bsmt - 17 Yardmaster Drive
Brampton (Northwest Brampton), Ontario
Beautiful & Well-Kept Corner Lot Detached With A Nice Private Backyard. 1.5 Garage + 2 Car Driveway. Quiet Street, Spacious 1 Bedroom Apartment With 4-Piece Washroom, Kitchen, And Separate Laundry. The Basement Tenant Will Be Given One Parking Spot In The Driveway. (id:50787)
Homelife Galaxy Real Estate Ltd.
9 - 50 Strathaven Drive
Mississauga (Hurontario), Ontario
Client RemarksThis 3-Bedroom, 3-Bathroom Townhome Features An Eat-In Kitchen With A Ceramic Backsplash, Walk-Out Deck, Finished Basement W/Walk-Out To Patio. Laminate Floors. Garage Access From Inside. Outdoor Pool & Pool House Is Part Of This Lovely Family Complex. Close To Hwy 10, Public Transit, All Major Hwy's, Shopping, Restaurants And Square One.Brokerage Remarks (id:50787)
RE/MAX Aboutowne Realty Corp.
13 - 3415 Ridgeway Drive
Mississauga (Erin Mills), Ontario
WOW Value and Location. Guaranteed the best value in the Area. Minutes from the 403/Dundas intersection. Brand new 2 storey, 2 bedroom (as per builder 3rd room can be installed). Stacked townhouse in desirable Erin Mills location in West Mississauga with modern finishes, great layout & tons of storage. This is the only unit for sale in this development with 2 Parking and a storage unit. It is one of the only townhomes with 2 garage spots and a storage unit in the whole area in this price range. Beautifully upgraded wide plank engineered laminate flooring throughout main floor & kitchen. Upgraded flooring in foyer. Luxurious quartz countertops in the kitchen with ceramic tile backsplash. Upgraded berber carpeting on staircase & in bedrooms. Upgraded potlights with dimmer switches throughout main floor & kitchen. Custom-made real wood coffee and shelving unit included (as per picture). Zebra blinds on all windows. Total of 3 bathrooms. Unit equipped with own individual HVAC system, central air purifier & tankless water heater. Apprx 400sq ft roof top patio with natural gas bbq hook up, garden hose outlet, included turf & fantastic Lake views!! Some furniture can be negotiable. Seller willing to lease back, This is not going to last.Stainless Steel appls, Stacked washer/Dryer, 2 underground parking spot with storage unit. Maintenance fee also includes Free Roger Internet until 2028. Eligible for discounted Rogers cable service. **EXTRAS** Stainless Steel appls, Stacked washer/Dryer, 2 underground parking spot with Locker. Maintenance fee also includes Free Roger Internet till 2028. (id:50787)
Royal LePage Real Estate Services Ltd.
5712 - 3883 Quartz Road
Mississauga (City Centre), Ontario
! FULLY FURNISHED ! Breathtaking views from the 57th floor! Welcome to the City Centre of Mississauga, a beautiful 1+1 M2 condominium Fulyl furnished, bring your luggage and enjoy! A Beautiful and functional layout, Den can be used as a bedroom or office. A modern kitchen with integrated appliances and quartz counter top. State of the art smart lock and smart thermostat. 1 parking included Close to all amenities, minutes to Square one shopping centre, go station, sheridan college, highway 403 and many more. (id:50787)
RE/MAX Royal Properties Realty
510 - 550 Webb Drive
Mississauga (City Centre), Ontario
Spacious Corner Unit of 1145 Sq Ft with Abundant Natural Light. Conveniently Situated within Walking Distance to Square One Mall, Public Transit, Restaurants, Schools, and Parks. Well-Maintained Building Featuring a Private Fenced 2 Acre Park, Outdoor Pool, Tennis Court, Hot Tub/Sauna, and More. Ample Visitor Parking Available. Enjoy 2 Walk-Out Balconies. Recently Renovated Lobby and Numerous Building Improvements. Two Generously Sized Bedrooms, Large Balcony, 2 Parking Spaces, and a Locker. Versatile Solarium Perfect for Office or Breakfast Area. Low Maintenance Fees Covering All Utilities. (id:50787)
Royal LePage Real Estate Services Ltd.
Lower - 1524 Dupont Street
Toronto (Dovercourt-Wallace Emerson-Junction), Ontario
WELCOME TO 1524 DUPONT STREET, LOWER LEVEL; Unlock The Door To Your Perfect Urban Retreat Or Dynamic Workspace In The Heart Of The Prestigious Dovercourt-Wallace Emerson-Junction Community! Approximately 24' x 11.4' Room, Laminate Floors, 8' Ceiling Height, 1 Window, 3 Piece Bathroom, No Kitchen For Rent. A Unique Self-Contained Bachelor Apartment/Office Space That Seamlessly Blends Comfort And Convenience. This Spacious Basement Unit Boasts A Large Open Room Ideal For Living Or Working, Paired With A Private Bathroom For Your Ultimate Convenience. With Its Separate Walk-Up Entrance And Vibrant Street Exposure On Dupont, This Space Offers Both Privacy And Accessibility, Making It Perfect For Singles Seeking A Cozy Space Or Professionals In Need Of An Inspiring Personal Office Environment. While There is No Kitchen, The Charm And Versatility Of This Unit Truly Set It Apart From The Rest. Embrace The Vibrant Community Filled With Trendy Shops, Cafes, And Parks, Just Steps Away! Don't Miss This Exceptional Opportunity To Make This One-Of-A-Kind Space Your Own! (id:50787)
RE/MAX Premier Inc.
406 - 297 Oak Walk Drive
Oakville (1015 - Ro River Oaks), Ontario
One Of The Largest Unit In The Trendy Condo Oak & Co Building,. Soaring High Ceiling In Living / Dining Room. Window Coverings. Lots Of Natural Light.S, Granite Countertop, Wide Plank Laminate Floorings. Master Bedroom With Walk-In Closet, 9 Ft Smooth Ceilings. In Suite Laundry, Close Proximity To Shopping Centre, Cafes, Restaurants, Grocery Stores, Banks, Transit. Near New Hospital. Plenty Of Parks, Creeks, Walking Trails. Easy Access To Transit, Go Train Station, Hwy 407 & Hwy 401 **EXTRAS** 1 Parking And 1 Locker. Concierge, Roof Top Pool Outdoor Terrace, Party Room, Fitness Room, Yoga Studio. (id:50787)
Right At Home Realty
143 Markland Street
Markham (Cachet), Ontario
A Beautiful Modern Freehold Townhouse For Flexible Lease Term In the Cachet Community! Build-In 2-Car Garage! Open-Concept With 10' Ceiling On 2nd & 3rd Flrs! Hardwood Floor Throughout! Large Windows! Clear View On South-West Exposure! Upgrade Gourmet Kitchen W/Granite Counter Top, Centre Island & Breakfast Area! Smooth Ceilings! Primary Suite W/W/I Closet & 5Pc Ensuite! The 4th Bedroom On Ground W/3Pc Washroom! Could Be A Office Or Guest Suite! Huge Rooftop Terrace! Outdoor Entertaining! Extra Storage Space In Bsmt! Top School Zones! Walk to Supermarket, Park! Closed To HWY404/407/401! (id:50787)
Aimhome Realty Inc.
19 Little Celeste Court
Vaughan (Patterson), Ontario
Welcome to this exceptional 4-bedroom estate, where elegance meets modern luxury in one of Vaughan's most desirable neighborhoods. Over 4000 square feet, this home exudes sophistication from the moment you step inside, offering a grand open-concept layout that seamlessly blends spaciousness with intimacy, ideal for entertaining and everyday living. The heart of this residence is an exquisite chef's kitchen, designed with quartz counters, a sleek Fisher & Paykel appliance package, and an elegant backsplash that complements the high-end finishes. The living areas showcase 10-foot ceilings on the main floor, wide-plank engineered hardwood, and LED pot lighting, all adding to the ambiance. The seamless flow from room to room creates an airy, inviting atmosphere, highlighted by expansive windows that flood the home with natural light. The primary suite offers a spa-inspired ensuite with a frameless glass shower, a freestanding soaker tub, and designer fixtures, ensuring the ultimate relaxation. Additional luxury bathrooms are thoughtfully appointed, with elegant finishes and high-quality features that mirror the home's upscale design. The 3-car garage provides ample space for vehicles and storage, underscoring the home's perfect balance of practicality and style. This stunning home offers a unique opportunity to experience luxurious living, all within easy reach of Vaughan's top schools, parks, and amenities. This is more than a home; it's a lifestyle. (id:50787)
Your Advocates Realty Inc.
102 - 51 Russett Avenue
Oshawa (Centennial), Ontario
The unit is currently vacant for easy viewing. This is a clean and bright 1 bedroom unit on the ground level with a balcony to enjoy outdoor space. Only minutes away from Shopping, Costco, Banks, Parks, Recreational and Entertainment Centers, a Mall, Library, and many restaurants. In a very sought-after area, this apartment has all the conveniences needed a couple of minutes from the front door. Customer Parking is available for $45.00 a month. (id:50787)
RE/MAX Impact Realty
Unit 1 - 611 Gerrard Street E
Toronto (South Riverdale), Ontario
3rd Floor Renovated 2 Bedrooms plus Den w/Laundry Ensuit apartment, Fabulous Looking, Clean And Organized. Centrally Located at Chinatown East, close to Hennick Bridgepoint Hospital, Riverdale library, Riverdale Park East, Trendy Shops & Restaurants. Very Convenient Location With Constant Traffic And Great Transit Access, Well-connected by TTC streetcars (504 King, 505 Dundas, 506 Carlton) and close to Broadview Station, Grand Exposure Both On Gerrard St E & Broadview Ave. (id:50787)
Right At Home Realty
803 - 30 Church Street
Toronto (Church-Yonge Corridor), Ontario
Chic, Executive 2-Bedroom Condo in the Heart of St. Lawrence Market - Step into luxury and convenience with this fully furnished, recently renovated 2-bedroom, multi-level executive condo. Located in the highly sought-after St. Lawrence Market neighborhood, this stunning residence offers an unbeatable urban lifestyle. Boasting modern finishes and thoughtful design, this spacious condo has been meticulously updated to meet the needs of todays professional. Enjoy the open-concept living area, flooded with natural light, and a sleek, contemporary kitchen equipped with breakfast bar, high-end appliances, ample storage, as well as an eat-in kitchen. The multi-level layout provides a sense of privacy and separation, with bedrooms on the upper level offering a peaceful retreat. The two generously sized bedrooms are designed for comfort, featuring stylish furnishings and an abundance of closet space. The master suite includes a beautiful ensuite bathroom, while the second bedroom offers flexibility as a guest room. Located steps from the vibrant St. Lawrence Market, enjoy easy access to an array of gourmet food vendors, cafes, restaurants, and cultural landmarks. With TTC transit and Union Station nearby, you're connected to the best of downtown Toronto, all while enjoying the peace and quiet of this beautifully curated home. Whether you're working from home or seeking a convenient city escape, this executive condo offers the perfect blend of comfort, style, and location. Don't miss out on this rare opportunity to live in one of Toronto's most iconic neighborhoods. Schedule a viewing today and make this exceptional condo your next home! (id:50787)
Royal LePage Terrequity Realty
906 - 27 Mcmahon Drive
Toronto (Bayview Village), Ontario
Saisons Condos at Concord Parkplace. New Luxurious 2 Bed 2 bath W/Large Balcony. 9' Floor to Ceilings Windows. Modern Kitchen with B/I Miele Appliances, Designer Cabinetry, Quartz Countertop. Balcony Finished With Large Tiles & Radiant Ceiling Heaters. Close to TTC/Subway stations, Toronto's Largest Community Centre, Ikea, Hospital, Shopping Malls, Restaurants. Easy Access To Highway 404 & 401. Parking & Locker Included. (id:50787)
Real One Realty Inc.
4110 - 395 Bloor Street S
Toronto (North St. James Town), Ontario
Two years Luxury Condo, Corner Unit, Clear South EAST City View, Floor To Ceiling Windows, Natural Lights All Day Along, With The Panoramic Views Of Lake Ontario & The Toronto Skyline to The South. Quartz Countertops, Stainless Steel Appliances, Quality Fixtures, & Finishes. Functional Split-Bedroom Layout. 5 Min Walk To Yorkville, Across Street From High End Rosedale Community & Top Private School Branksome Hall, Connected To Canopy Hotel By Hilton And Two Minutes to Subway And Dvp. 24 Hr Concierge, Indoor Pool, Gym And Theatre Room. (id:50787)
RE/MAX Excel Realty Ltd.
302 - 36 Forest Manor Road
Toronto (Henry Farm), Ontario
1 + Den In Emerald City. Steps From Ttc, Don Mills/Sheppard Subway Station, Hospital, Library, Ikea, Restaurants, Fairview Mall, Supermarkets, Schools, Community Centre, Close To Hwy 404 & 401 & Much More. Luxury Living With State Of Art Appliances, Gorgeous Bright Open Concept Unit With Functional Layout! Floor-To-Ceiling Windows. "No Pet, No Smoker". Tenant Pays Own Utilities and Tenant Insurance Required. Thanks. (id:50787)
Bay Street Group Inc.
502 - 57 St Joseph Street
Toronto (Bay Street Corridor), Ontario
Luxuriously Appointed, 1 Thousand Bay Residences By Cresford. Come Home Through The ImpressiveLobby With 20 Ft Ceilings, Lounge By The Outdoor Pool And Exercise In The State-Of-The-ArtFitness Centre. Located West Of Bay Street, Beside U Of T Campus, This Jr 1 Bedroom Is PerfectFor Students Or Young Professionals. Fully Functional Layout With Large Balcony And High EndFinishes. (id:50787)
Sotheby's International Realty Canada
801 - 89 Dunfield Avenue
Toronto (Mount Pleasant West), Ontario
***Unobstructed City View W/ One Bed + Den In The Heart Of Mid-Town Luxury Madison Condo At Yonge & Eglinton!*** Open Concept & Practical-Layout With High Ceiling, Large Windows For Maximum Natural Light, Open Concept Living, Dining And Kitchen With S/S Appliances. Den Is A Separate Room With Closet And Semi-Ensuite. Loblaws & LCBO Is In Condo! Eglinton Crosstown LRT! Great Investment For Future! (id:50787)
Royal Elite Realty Inc.
1321 Oxford Avenue
Oakville (1003 - Cp College Park), Ontario
Fully Renovated Detached House in Oakville's Convenient College Park Community! Bright & Modern Kitchen Boasts Ample Cabinet Space, Quartz Countertops, Stainless Steel Appliances & W/O from Dining Area to Patio & Back Yard.Living Room Has Back-Lit Tiled Feature Wall W/Electric Fireplace & Built-In Speakers. Master Bedroom Luxury With A Full Wall Of Built-In Shelving & Window Seat, Huge Walk-In Closet & A Double-Sink Ensuite W/Heated Floors! 3 Other Good -Sized Bedrooms W/Custom Closets. Plenty Of Potlights & Hardwood Floors/Stairs Throughout Home. Finished Basement W/Gas Fireplace, Vinyl Flooring, Plumbing Rough-in & Laundry/Storage Room. (id:50787)
Bay Street Integrity Realty Inc.
18 Bergen Road
Toronto (Dorset Park), Ontario
Newly Renovated 3 bedroom bungalow house for rent in a prime location. Close to all the amenities. 5-10 Mins To Kennedy Subway, Go Transit, Hwy 401, Mall, Elementary & High School. Basement Tenanted Separately. Washer Dryer Separate For Main Floor. Tenant Pays 60% Utilities (id:50787)
Homelife/champions Realty Inc.
320 - 15 Wellesley Street W
Toronto (Bay Street Corridor), Ontario
Professional Offices Situated In A Multi-Level, Mixed Use Podium Of A New High-Rise Development On Wellesley Between Yonge And Bay. Rare And Exclusive Opportunity To Locate Your Business In The Heart Of The City. Steps To Yorkville And Bloor, Subways, Hospitals, Banks And Queen's Park. Bicycle And Public Parking Available In The Building. Commercial Tenants Have Separate Lobby Entrance From Residential. (id:50787)
Homelife Landmark Realty Inc.



