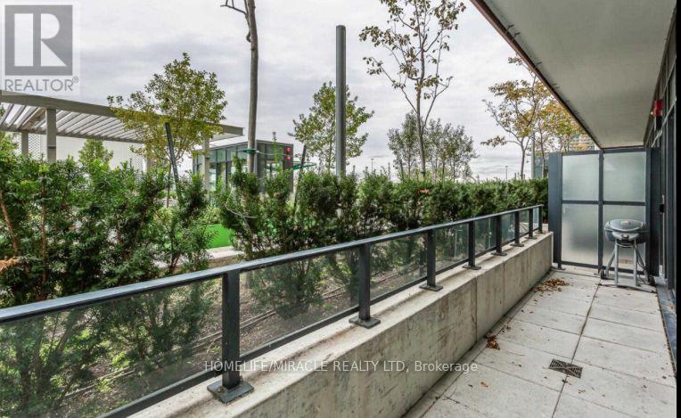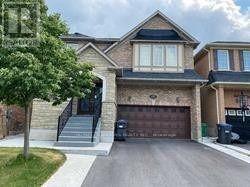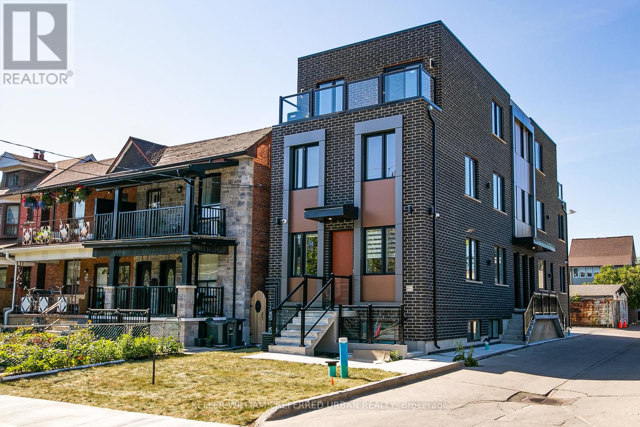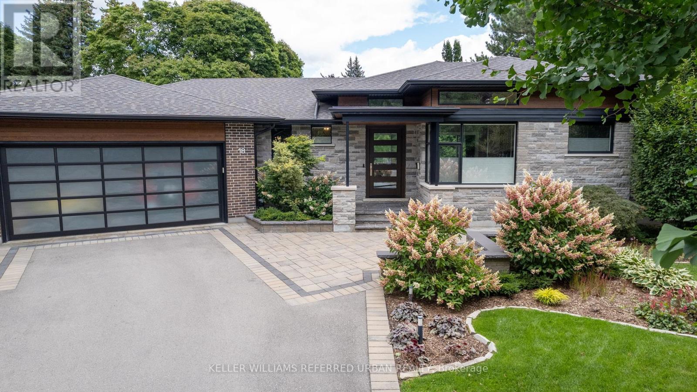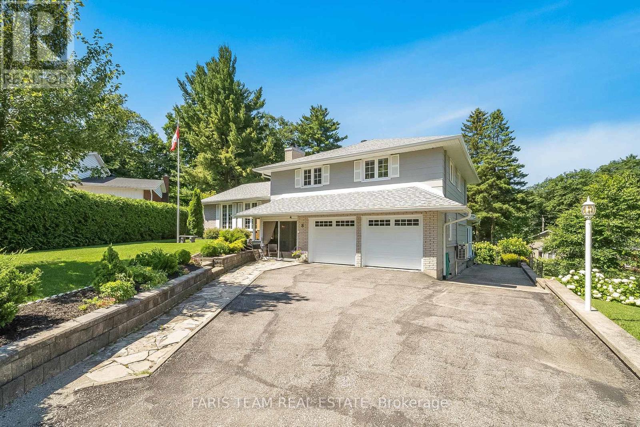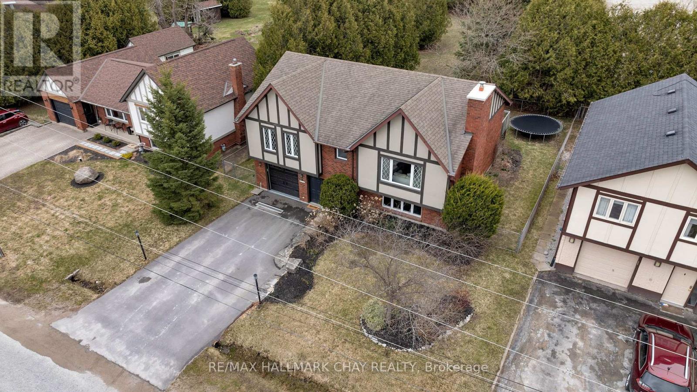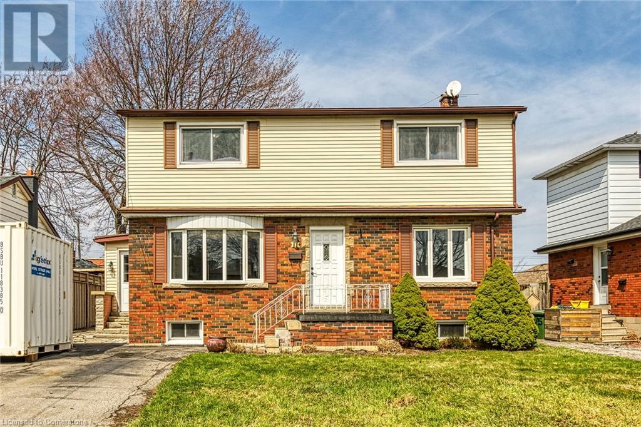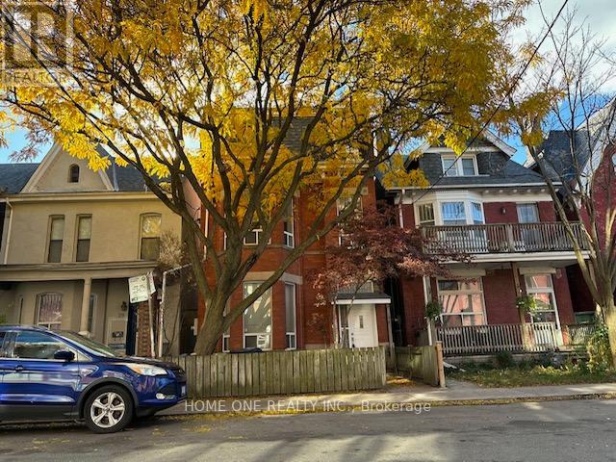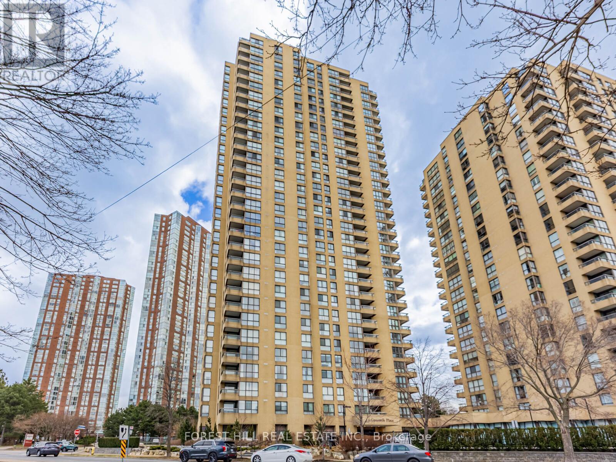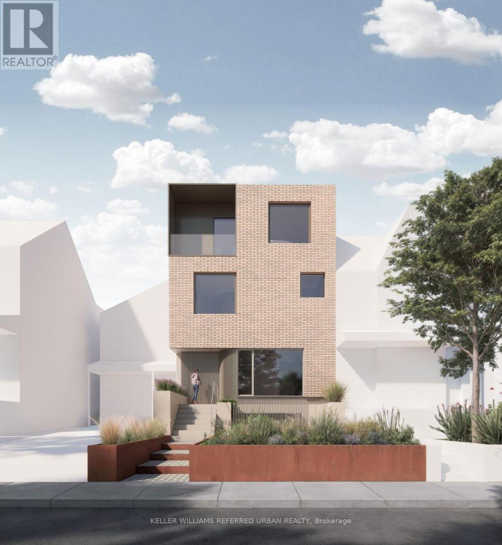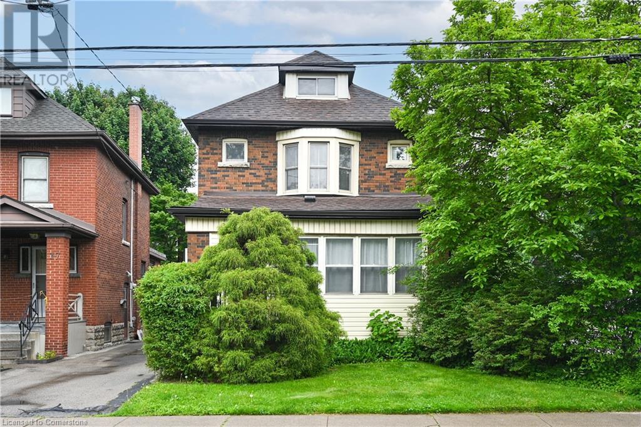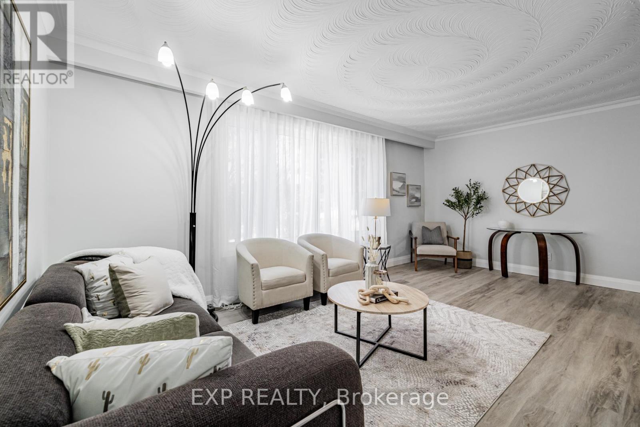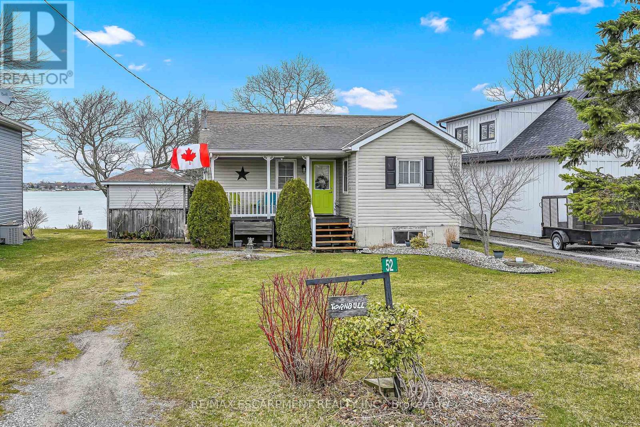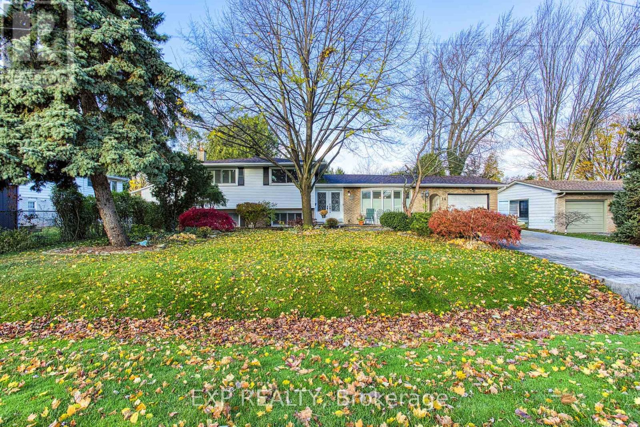10 Cupola Court
Brampton (Madoc), Ontario
Immaculate!! Excellent home for a first time buyer or an investor, move in ready, thousands of $$ spent on renovations, very convenient location, step to transportation-schools-shopping, updated roof shingles & electric breaker panel, renovated washrooms & kitchen w/stainless steel appliances, shows 10++. (id:50787)
RE/MAX Gold Realty Inc.
53 Rosefair Crescent
Toronto (West Humber-Clairville), Ontario
Discover this solid four bedroom bungalow situated on spacious lot with endless potential. New roof 2024. Perfect for families, investor or renovator looking to make it their own. One bedroom in basement with separate side entrance-great potential for in-law suite. Generous lot for addition or landscaping. Bring your vision and update/renovate to your own style. Located in quiet neighbourhood. Close to all amenities. House being sold in "as is" condition. Owner will remove all contents. (id:50787)
RE/MAX Premier Inc.
526 - 30 Shore Breeze Drive
Toronto (Mimico), Ontario
Welcome to Unit 526 at 30 Shore Breeze Avenue! Experience waterfront living at its finest in this beautifully furnished 1-bedroom, 1-bathroom suite. This modern and stylish unit features an open-concept layout, floor-to-ceiling windows, and a private Terrace perfect for morning coffees or sunset views. Fully furnished with chic, comfortable décorjust bring your suitcase and move right in! Enjoy top-tier amenities, steps from the lake, parks, cafes, and easy access to downtown Toronto. Ideal for professionals, couples, or anyone looking for turnkey luxury living. (id:50787)
Homelife/miracle Realty Ltd
1450 Mountain Grove Avenue
Burlington (Mountainside), Ontario
This Solid Brick Bungalow is situated on a large lot in the desirable family friendly neighborhood of Mountainside. This Home has separate side entrance that easily provides access to a potential in-law suite. Enjoy the massive two car garage Excellent Investment opportunity. The property is private and backs onto St. Gabriel's Church. Large sun-filled living room with picture window. Partially finished basement with fully finished Rec Room with a cozy gas fireplace. Basement also has a 3 piece bathroom and ample storage space. Gas BBQ is available for you to keep. Walking distance to parks, rec centre, primary schools, place of worship and easy access to 403 & 407. Roof, Furnace and A/C (2022). An Excellent Investment or Family home! (id:50787)
RE/MAX Escarpment Realty Inc.
908 - 15 Kensington Road
Brampton (Queen Street Corridor), Ontario
Exceptional 3-Bedroom, 2-Bathroom Condo Recently Renovated and SpaciousThis beautifully updated condo features freshly painted walls, brand-new carpeting in all bedrooms, and sleek laminate flooring paired with ceramic tile throughout. Enjoy the added bonus of an enclosed balcony, perfect for both relaxation and entertaining. The dining room boasts custom wall units, adding a unique touch of style.Ideally located just steps away from all essential amenities, including the GO Station, Bramalea City Centre, grocery stores, a convenience store, a doctors office, highways, Chinguacousy Park, and bus transit options.Located in the heart of Brampton, the maintenance fee covers all utilities, cable, internet, and parking making this an all-inclusive, hassle-free living experience. (id:50787)
West-100 Metro View Realty Ltd.
2 - 20 Edna Avenue
Toronto (High Park North), Ontario
Welcome to This Spacious & Bright 4-Bedroom, Two-Level Unit in a Fantastic Location! This charming and functional unit offers two-levels of thoughtfully designed living space including 4 bedrooms, 2 bathrooms, and an ensuite laundry! The second floor features a bright eat-in kitchen with ceramic flooring, a walk-in pantry, and ample room to cook, dine, and gather. From this level, you can also walk-out to your own large, private deck. The spacious primary bedroom showcases a large window and a full closet. The second bedroom (which can double up as living or entertaining space) is equally generous, with abundant natural light. A convenient 3-piece bathroom and a windowed laundry room complete this floor. The third floor adds even more versatility with two additional bedrooms-one featuring a Juliette balcony and the other with a large window perfect for guests, family, or a home office. A full 4-piece bathroom serves this level. There is a possibility to enjoy one-car parking in the covered garage. Just steps to Dundas West Subway Station and Bloor GO Station commute with ease and enjoy everything the city has to offer right at your doorstep! Pet Friendly. Smoking/vaping is permitted only outside of the premises. Don't miss this opportunity to live in a vibrant, well-connected neighborhood! Extra ; Hydro separately metered. Possibility of one-car garage parking for a small vehicle at an additional $150/month. Street parking is available too. (id:50787)
Royal LePage Supreme Realty
448 Sunny Meadow Boulevard
Brampton (Sandringham-Wellington), Ontario
!Available for Lease! Bright & Spacious 4 Bedroom Home with separate Living, Dining and Family Room! Gorgeous Foyer Leads To Living Room & A Family Rm W/Gas Fireplace. 9 Ft Ceiling On Main Floor Crown Molding, Coffered Ceiling In Dining Rm, Extended Kitchen Cupboards Pot Lights Granite Counters & Stainless Steel Appliances. gorgeous Dark Hardwood Floors On Main Floor and 2nd Floor Hallway. Oak Stairs W/Wrought Iron Picket's 2nd Floor Laundry Steps To park On transit, fully Fenced Back Yard With deck. (id:50787)
RE/MAX Champions Realty Inc.
4 - 340 Wallace Avenue
Toronto (Dovercourt-Wallace Emerson-Junction), Ontario
Contemporary boutique condo building situated in the vibrant Junction Triangle. This exceptional development consists of only four high-end units, offering an ideal location within one of Toronto's most lively communities. With its east and west-facing exposure, you can enjoy your morning coffee basking in the sunrise and indulge in an evening glass of wine as the sun sets. The units boast luxurious finishes throughout, complemented by 9 ft ceilings. Conveniently, it's just steps away from the Up Express, the West Toronto Rail Path, and the Wallace Walkway. (id:50787)
Keller Williams Referred Urban Realty
18 Plumbstead Court
Toronto (Princess-Rosethorn), Ontario
Welcome to this truly one-of-a-kind, newly (2018) custom-built luxury bungalow, nestled on a sprawling, secluded, park-like pie-shaped lot (just over 1/3 of an acre) in one of Etobicoke's most sought after neighbourhoods, Princess Anne Manor, just steps from Thorncrest Village. This is Country Living in the City, at its best, and is the perfect blend of elegance and modern comfort for the professional who loves to entertain and create an elevated experience for family, friends and business associates alike!! This light-filled home envelops you the moment you walk in, with its open-concept layout, soaring ceiling heights and panoramic windows with expansive views. Features of this beautiful home include a gourmet kitchen w/walkout to a raised deck area overlooking the private and picturesque lot, main floor office, spacious primary bedroom w/walk-in closet and 5-piece ensuite, 2 shared ensuites for the remaining 4 bedrooms, a fully finished walkout basement leading to a professionally landscaped backyard, an exercise room (with steam shower ensuite), and plenty of storage and closet space with closet organizers. With over 5300 sq.ft. of living space and a spacious pie-shaped lot on a small cul-de-sac, this home is ideal for hosting family gatherings, BBQ's and overnight extended family stays. We invite you to come look for yourself and discover what makes this home truly unique in this wonderful family neighbourhood. (id:50787)
Keller Williams Referred Urban Realty
12 Valleycrest Drive
Oro-Medonte (Horseshoe Valley), Ontario
Permit-Approved Half-Acre Estate Lot in Horseshoe Highlands! Seize the opportunity to build your dream home on this cleared and rough-graded half-acre estate lot, located on a quiet cul-de-sac in the prestigious Horseshoe Highlands. This is one of the final chances to build in this exclusive enclave of custom homes, offering a private setting with breathtaking panoramic views over Horseshoe Valley. The reverse-grade lot is ideal for a custom design featuring a walkout basement, maximizing both space and scenery. Included are sections of architectural drawings for a proposed 4,200 sq. ft. custom home with a walkout basement, showcasing the full potential of this exceptional property. All amenities are available at the lot line. Dont miss outcall today for more information! (id:50787)
Century 21 B.j. Roth Realty Ltd.
31 Esther Drive
Barrie (Painswick South), Ontario
BREAKING NEWS: RENT INCLUDES UTILITIES. THIS Charming Raised Bungalow Main Floor is for Rent! Picture yourself living in this spacious and bright main floor of a raised bungalow. This beautifully upgraded 3-bedroom, 2-bathroom gem features a large eat-in kitchen with a walkout to your private deck, perfect for morning coffee or evening relaxation. The sunny living room flows seamlessly into a dining area that is ideal for entertaining. Enjoy modern touches like hardwood floors and pot lights throughout. Conveniently located near schools, GO Transit, and various amenities. Rent includes water, electricity, and heating costs. Perfect for great tenants seeking comfort and style. (id:50787)
RE/MAX Hallmark Chay Realty
67 Melrose Street
Barrie (400 East), Ontario
Stunning east-end bungalow on a private 175ft deep lot featuring a heated in-ground pool, hot tub. Fully fenced backyard with large rear deck is the ultimate outdoor retreat. This bright and spacious home offers 3+1 bedrooms, 2 baths, open concept dining/living room, with lots of natural light. Fully finished basement with additional bedroom with walk-in closet & fireplace, 4 pc bathroom and large family room, single car garage with ample parking. Located on a well desired street, in a quiet, family-friendly neighbourhood next to Strabane Park, schools, amenities. Minutes to the beach/lake, trails and downtown! A rare gem! (id:50787)
RE/MAX Hallmark Chay Realty
8 Viel Street
Penetanguishene, Ontario
Top 5 Reasons You Will Love This Home: 1) Tucked away in a sought-after neighbourhood, this hidden gem sits on an expansive, pie-shaped lot that opens to a vast, private backyard, showcasing an unparalleled level of craftsmanship, meticulously maintained grounds, and lush perennial gardens, all complemented by elegant stone patios, creating an enchanting outdoor sanctuary 2) Inside, the side-split layout presents modern and traditional finishes, including a newly updated kitchen with charming brick accents and brand-new appliances and a stunning formal dining area 3) Indulge in the beautiful luxury bathroom featuring a freestanding tub, seamlessly integrating into the expansive primary suite, adorned with three cozy gas fireplaces throughout the home 4) Enjoy the added convenience of a full double-car garage, complete with extra storage for all your outdoor toys, a spacious driveway, and an enclosed front porch with a cozy seating area, providing the perfect setting to unwind with your morning coffee while soaking in the tranquil backdrop 5) Experience a fully finished lower level with a generously sized recreation room, a versatile hobby room, and an additional 4-season sunroom for year-round enjoyment. 3,351 fin.sq.ft. Age 55. Visit our website for more detailed information. (id:50787)
Faris Team Real Estate
Faris Team Real Estate Brokerage
209 Dominion Drive
Clearview (Stayner), Ontario
This updated and distinctive Tudor-style home is move-in ready and offers over 2,100 square feet of finished living space, including a fullyfinished walk-out ground floor. The bright and spacious second-floor main living area features an open-concept layout with a beautifullyrenovated eat-in kitchen and a large living room complete with a cozy fireplace. The primary bedroom is generously sized and includes a fullyrenovated ensuite bathroom. Two additional sizeable bedrooms and a renovated 4-piece bathroom complete the main floor. The finished groundlevel offers a large family room, plenty of storage and utility space, inside access to the garage, and a walkout to the private, fully fencedbackyard. A fantastic opportunity for anyone in need of potential in-law or multi-generational living space. (id:50787)
RE/MAX Hallmark Chay Realty
108 - 25 Times Avenue
Markham (Commerce Valley), Ontario
Don't miss this rare ground-level gem at Liberty Tower - a beautifully renovated 2-bedroom, 2-bathroom corner unit offering exceptional comfort & convenience. This bright and open suite features $27,000 in upgrades, enhancing every square foot with style & function. Large floor-to-9' ceiling windows flood the indoor space with natural light. Extend your living space to the outdoors by stepping outside to your private terrace with direct garden access for a peaceful, green escape, perfect for entertaining or relaxing. The unit includes underground parking & locker for added storage. Ideally located, close to transit, shopping, parks, and top-rated schools. Perfect for professionals and/or smart-sizers. (id:50787)
Royal LePage Signature Realty
309 - 12765 Keele Street
King (King City), Ontario
**LUXURY**LOCATION**LIFESTYLE** Welcome to King Heights Boutique Condominiums in the heart of King City, Ontario. This elegant 1 BEDROOM, 1 BATH CORNER SUITE - 634 SF, with north east exposure & private balcony. Luxury suite finishes include 7'' hardwood flooring, high smooth ceilings, 8' suite entry doors, smart home systems, custom kitchens including 30" fridge, 30" stove, 24" dishwasher, microwave hood fan, and full-size washer & dryer. Floor to ceiling aluminum windows, EV charging stations, 24/7 concierge & security, and Rogers high-speed internet. Amenities green rooftop terrace with Dining & BBQ stations, fire pits, and bar area. Equipped fitness studio with yoga and palates room. Party room with fireplace, large screen TV, and kitchen for entertaining large gatherings. Walking distance to Metrolinx GO Station, 10-acre dog park, various restaurants & shops. Easy access to 400/404/407, Carrying Place, Eagles Nest, and other golf courses in the surrounding area. Ground floor offers access to 15 exclusive commercial units, inclusive of an on-site restaurant. Resident parking, storage lockers & visitor parking available. (id:50787)
RE/MAX Hallmark Realty Ltd.
14635 Woodbine Avenue
Whitchurch-Stouffville (Stouffville), Ontario
Rare opportunity to customize your dream home! this custom-designed residence offers thoughtfully crafted layout, hardwood flooring, spacious kitchen w. centre island, pot-light, & more. Potential for 2 additional bedrooms, in-law suite, n quarters, rental income or home business. Primary Bedroom ft Double walk in closets & beautiful balcony overlooking yard. spacious Loft/rec room on second- floor. Sitting on Prime Lot surrounded by mature trees & tranquility. Don't Miss the opportunity to add final touches and create your dream masterpiece! Conveniently located just minutes for major Hwys, shopping, Schools, groceries & more! (id:50787)
RE/MAX Premier Inc.
196 Romfield Circuit
Markham (Royal Orchard), Ontario
Stunning Beautifully Renovated 4+2 Bedroom Family Home, Perfectly Situated In The Highly Sought-After Community Of Thornhill. This Spacious Residence Offers 4 Generously Sized Bedrooms On The Upper Level, Including A Primary Suite With A Modern 3-PieceEn-suite. The Newly Updated Kitchen Boasts Elegant Quartz Countertops, Complemented By Updated Windows. Enjoy An Open-Concept Living And Dining Area, As Well As A Separate Family Room With A Cozy Gas Fireplace And Walk-Out To A Sun-Drenched, South-Facing Backyard Ideal For Outdoor Entertaining. An Oversized Double-Car Garage, A Driveway With Space For 4 Additional Cars, And No Sidewalks To Maintain. The Finished Basement Features A Self-Contained 2-Bedroom In-Law Suite With A Separate Entrance, Offering Excellent Potential For Rental Income Or Multi-Generational Living. Conveniently Located Near All Amenities, Shopping, Public Transit, And Major Highways, With Thornlea Secondary School Just A Short Walk Away. This Home Is Truly A Must-See! (id:50787)
Right At Home Realty
11 Sheridan Drive
Hamilton, Ontario
Welcome to 11 Sheridan Drive! This 5+1 bedroom home is located in a fantastic family friendly neighbourhood on the central mountain, within walking distance of so many amenities including Hill Park High School and Recreation Centre, Limeridge Mall, grocery stores, restaurants, and a quick drive to the Lincon Alexander Parkway and Juravinsky Hospital. As you enter the home you will find it very spacious, with a large living room with a picture window and plaster cove ceilings. The heart of the home is the kitchen and dining room that spans across the entire length of the home and overlooks the rear yard…a perfect place to host family get togethers! Also, there is a 4 piece bath, a bedroom and a mudroom to complete the main level. Upstairs you will find 4 large bedrooms all with ample closet space and a 4 piece bath. The lower level has a kitchen, recroom, bedroom, 3 piece bath (under construction) and a laundry room. The basement has major potential for a separate in-law suite with a side mudroom entrance. There is a rear deck off the kitchen and a large rear yard with custom shed with concrete floors and hydro. Other features include; large lot 50’ x 100’, parking for 4 cars, furnace and a/c approx. 10 ys, shed roof shingles 2024, natural gas bbq hook up. Don’t miss this opportunity…with a some TLC this home would be perfect for a large family, investors or handyman looking to put their finishing touches on a great property with a functional layout in a great neighbourhood! (id:50787)
RE/MAX Escarpment Realty Inc.
2805 - 125 Village Green Square
Toronto (Agincourt South-Malvern West), Ontario
Absolutely Breathtaking! Unobstructed Southwest View Of Cn Tower And City Skyline, 753 Sq.Ft, 2Bedrooms With 2 Full Bathrooms, With Granite Counters And Ceramic Backsplash, Recently Renovated! ,Fantastic Amenities Include 24 Hour Concierge, State Of The Art Health & Fitness Center, Billiards, Indoor Pool And Media Room. Guest Suites, Visitor Parking Easy Access To Hwy 401. Steps To TTC & Go Station, Super Market, Park, Shopping, Ready For You To Move In! (id:50787)
Homelife New World Realty Inc.
53 Florens Avenue
Toronto (Clairlea-Birchmount), Ontario
A Rare Ravine Retreat in the Heart of the City! Perched on an extraordinarily rare 60 x 140 ft RAVINE lot, 53 Florens Avenue offers a breathtaking, panoramic view of 68 hectares of untouched woodland! So expansive and serene, its hard to believe you're still in the city. This stunning 3+1 bedroom ranch-style bungalow (almost 1,300 sq ft above grade) is nestled on one of the quietest streets in desirable Clairlea, delivering the ultimate escape with peace and tranquility at every turn. Not your average bungalow, this home boasts oversized principal rooms bathed in natural light, creating a warm and inviting atmosphere throughout. Step into the sunroom with its charming stone floor to enjoy the seasons year-round, or dine alfresco on your deck just off the dining room, surrounded by the sights and sounds of nature.The walk-out basement features a fully self-contained in-law suite, an ideal mortgage helper or perfect for multi-generational living. A long private drive offers side-by-side parking and leads to a rare double car garage, while just a few steps from your door are scenic ravine trails waiting to be explored.Whether you're relaxing indoors or soaking in the view outdoors, 53 Florens Avenue offers a lifestyle of comfort, privacy, and natural beauty right in the heart of the city. (id:50787)
Royal LePage Signature Susan Gucci Realty
41 Michaelman Road
Ajax (South East), Ontario
Absolutely stunning and meticulously maintained freehold townhouse, offering approximately 2,300 sq. ft. of beautifully finished living space in one of Ajax's most desirable neighborhoods.This spacious and sun-filled home features 9-foot ceilings on the main floor, an elegant formal dining room with soaring cathedral ceilings, and a bright, open-concept eat-in kitchen complete with an extended pantry, breakfast bar, newer appliances, and ample cabinet space perfect for family meals and entertaining guests.Enjoy the privacy of no neighbours in the back all open space behind for a peaceful and unobstructed view.Hardwood flooring flows seamlessly throughout the main level, creating a warm and inviting atmosphere. The upper level boasts three generously sized bedrooms, including a luxurious primary suite with his & hers closets and a 4-piece ensuite bath. Convenient second-floor laundry adds to the home's functionality.The professionally finished basement, completed by the builder, offers additional living space with a full 3-piece bathroom, cold cellar, and excellent storage options ideal for a home office, rec room, or guest suite. Located just minutes from Highway 401, Ajax GO Station, top-rated schools, shopping centers, parks, and public transit. Enjoy walking distance to the lake, waterfront trails, and vibrant outdoor spaces.This is the perfect blend of comfort, style, and convenience a true gem you dont want to miss! (id:50787)
Ipro Realty Ltd.
91 Thorp Crescent
Ajax (Central West), Ontario
Beautifully updated freehold town, Located In Sought After Central West Ajax, Spacious Approx 1800 Sq Ft Main floor boasts modern laminate flooring throughout, Smooth Ceilings, Renovated kitchen offers open concept layout overlooking family room, New cabinets, backsplash, space for center island and walk out to Private Fenced Yard with Deck, Gas Line For BBQ. 2nd floor offers 3 VERY large bedrooms, Primary features huge walk-in closet and Newly Renovated 4 pc ensuite, Basement awaits your personalized touches with R/I for 4th Bath and Cold Cellar. No sidewalk - offers total 3 car parking, Walking distance to Pickering Village, Top ranked schools Steps To Elementary & Pickering High School, Close To Transit, 401,Shopping and Duffins Creek Trails. New Evestroughs, Furnace (8yrs) CAC (8Yrs) Roof (7 Yrs) New Garage Door and Upgraded Insulation. (id:50787)
RE/MAX Hallmark First Group Realty Ltd.
4 - 431 Balliol Street
Toronto (Mount Pleasant East), Ontario
BRAND NEW! Fully renovated and painted, bright 2-bedroom apartment featuring brand new vinyl and tile flooring through-out. Enjoy a spacious living area with large windows that bring in abundant natural light. Updated kitchen with a fridge, stove w/hood fan, and stainless steel dishwasher, along with plenty of cabinet space. Modern 4 piece bathroom. Large shared backyard and 1 car parking available. Coined laundry on the lower level. This fantastic location is close to the amenities on Bayview Ave in Leaside, within walking distance to Mt. Pleasant, nestled in a charming residential neighborhood. Minutes from Yonge & Davisville Subway, Bayview Extension, DVP, Hwy 401, LRT Eglinton Ave in the near future, and Sunnybrook Hospital. No pets, no smoking, please. (id:50787)
Harvey Kalles Real Estate Ltd.
1608 - 373 Front Street W
Toronto (Waterfront Communities), Ontario
This spacious two-bedroom, two-bathroom + den offers a functional 847 sq. ft. layout, providing ample space for comfortable living. The open-concept kitchen seamlessly flows into the living and dining areas, boasting an east-facing view of the Rogers Centre and CN Tower, with a balcony perfect for outdoor relaxation. Additional highlights include brand-new kitchen appliances and an ensuite bathroom in the primary bedroom. The building itself boasts top-tier amenities, including a gym, indoor pool, sauna, lounge/party room, and an outdoor terrace with BBQs ideal for entertaining and relaxation. Situated in the heart of the city, this property is just steps from the vibrant Entertainment District, the lively King and Queen West neighbourhoods, and The Well. Enjoy easy access to public transit, the Gardiner Expressway, and Toronto's finest restaurants, theatres, shopping, and more all right at your doorstep! (id:50787)
Psr
1402 - 135 East Liberty Street
Toronto (Niagara), Ontario
Beautiful Split Two Bedrooms Two Full Bath Unit In Liberty Market Tower. Clear South Lake Views. Sunny and Bright Unit With Floor To Ceiling Windows. Modern Kitchen With Quartz Countertop, Stainless and Integrated Appliances. 9ft Smooth Ceilings & Laminate Floors Throughout. Large Balcony with Views Of CNE, BMO Field, Indy, Air Shows, Toronto Island. Public Transit At Door Step as well as all types of Shops, Grocery and Plenty of Restaurants. Altea Active Toronto, Mins To Gardiner Expressway & Lake Shore Blvd. 7 Min Walk to Exhibition Go Station. A Slow 5 min walk to King StreetCar. Enjoy A Short stroll to the Lake or Take Advantage of this Building's 12000 sqft amenities including Rooftop Deck w/ BBQ's, Foosball Tables, Separate Work Out Areas, and Grand Party Room. (id:50787)
RE/MAX Condos Plus Corporation
303 - 31 D'arcy Street
Toronto (Kensington-Chinatown), Ontario
Amazing AAA Location! Newly Decorated Furnished 1 Bedroom with Bathroom, Shared Kitchen, Double Door Entry, South Facing Window W/ CN Tower View, High Ceiling, Near by University & Dundas, Easy to University of Toronto, TMU, OCAD, St Patrick's TTC, Eaton Centre, Food court. The Landlord Is a Relative of The Listing Broker. (id:50787)
Home One Realty Inc.
22 Leacroft Crescent
Toronto (Banbury-Don Mills), Ontario
Stunning Luxury custom-built 5+2 Br and 7 bath home sitting on 82ft frontage lot with circular driveway, boasts exceptional craftsmanship and luxurious finishes throughout. Nestled in prestigious York Mills neighbourhood. With soaring 10' ceilings on the main level and 9' ceilings on the second and lower levels, the residence offers a grand and spacious ambiance. The foyer welcomes you with marble flooring, elegant mouldings, and a beautiful oak entry door with wrought iron inserts. The open-concept living and dining areas are adorned with hardwood floors, a gas fireplace with a limestone mantel, and intricate ceiling details. Open concept family room with entertainment unit and projector. The chefs kitchen is a masterpiece, featuring custom cabinetry, granite countertops, a center island with a breakfast bar, breakfast area, high-end Wolf and Subzero appliances, and a walkout to a beautifully interlocking stone backyard.The luxurious primary suite boasts a gas fireplace, wainscotting, his-and-hers walk-in closets, a Juliette balcony, and a spa-like ensuite with heated marble floors, an air-jet tub, a steam shower, and double vanities. Additional spacious bedrooms offer custom closets, large windows, and ensuite or semi-ensuite bathrooms with premium finishes*Skylight*The lower level is an entertainers dream, complete with a soundproofed home theatre, a wine cellar, a gym, and 2 bedrooms with 2 baths. Beautiful private and tranquil backyard with interlocking stone and serene sunroom including fireplace, chandlier, molding and halogen lighting etc. The property also includes a mudroom with garage access, a second-floor laundry, and an advanced home security system. 5 Car Garage with lift. Situated on a beautifully landscaped lot, this exquisite home is close to top-rated schools, parks, shopping, and transit, offering the perfect blend of elegance, comfort, and convenience. MUST SEE gorgeous luxury home in one of the most pretsige areas of Toronto! (id:50787)
Soltanian Real Estate Inc.
RE/MAX All-Stars Realty Inc.
560 Atlas Avenue
Toronto (Oakwood Village), Ontario
560 Atlas Avenue | A Rare & Remarkable Opportunity in Prime Toronto. A truly unique offering in one of Torontos much desired neighbourhoods. Situated on an extraordinary lot that spans the full depth between Atlas Avenue and Winona Drive, this fully detached two-storey home offers unmatched opportunity, exceptional space, and incredible potential. Boasting a double car detached garage with access from Winona Drive, this property opens up the exciting possibility of building a substantial laneway suite (see report) an opportunity to create an additional income-generating unit or multigenerational living space in the heart of the city. Further, there may be a possibility to sever the lot (Buyer to do their own due-diligence) . Inside, you'll find a generously sized interior with a functional layout, offering large principal rooms and ample square footage across all levels. The finished basement with a separate entrance provides the perfect setup for a potential secondary suite or in-law accommodation, making it ideal for those looking to transform the home into a multi-family investment property. Alternatively, renovate and design the space to become your forever family home in a thriving, close-knit community. Surrounded by stunning custom-built multi-million dollar homes, this property is a blank canvas with endless potential in an area that continues to grow. Steps to Eglinton West Subway Station, the Eglinton LRT, and minutes to Allen Rd for easy commuting. Close to top-rated schools, parks, cafes, shops, and the vibrancy of close by neighbourhoods such as Cedarvale, Forest Hill & Humewood. Nestled in a neighbourhood known for its charming tree-lined streets, family-friendly vibe, and strong community feel. Whether you're an investor, builder, or end-user, 560 Atlas Avenue is a rare chance to secure a versatile property in a rapidly growing area. Opportunities like this are few and far between. (id:50787)
RE/MAX Professionals Inc.
1505 - 3 Concorde Place
Toronto (Banbury-Don Mills), Ontario
Welcome to 3 Concorde Place, located in the prestigious Highgate Community. This expansive 2-bedroom, 3-bathroom residence offers 2,260 square feet of single-level living, ready for your personal touch. The open concept living and dining area is ideal space for entertaining, featuring generous proportions and floor-to-ceiling windows that bathe the space in natural light while showcasing stunning views. The private primary suite is a true retreat, complete with a cozy sitting area, two spacious walk-in closets, a private balcony with south views of the CN tower on a clear day, and a luxurious five-piece ensuite with a separate tub and walk-in shower. Additional thoughtful touches include a dedicated laundry area with a deep sink and space for a storage pantry-combining practicality with style. Residents enjoy the security of a guarded gatehouse, ample visitor parking, and convenient access to shops, the Don Valley Parkway, transit (including the Eglinton LRT), and scenic walking trails. The building also boasts an array of amenities: an indoor pool, sauna, fitness room, games room, meeting room, tennis/pickleball court, and a serene outdoor BBQ area surrounded by mature trees. This well-managed building offers engaging resident programming. Includes an extra storage locker and one parking space. (id:50787)
Forest Hill Real Estate Inc.
1608 - 99 John Street
Toronto (Waterfront Communities), Ontario
Stunning PJ Condos Unit W/ 2 Bedrooms & 1 Bathroom Available For Lease! The unit is approximately 698 SqFt. Enjoy Unobstructed City Views From This Bright & Functional Layout Featuring Walkouts From Both The Living Area & Primary Bedroom. Includes 1 Locker For Added Storage! Excellent Building Amenities: Concierge, Community BBQ Area, Fully Equipped Gym, Exercise Room, Outdoor Pool, Party Room, Underground Visitor Parking & More! Unbeatable Downtown Location: Steps To Restaurants, Shops, Entertainment, Parks, TTC & All Urban Conveniences! **EXTRAS** One Locker (F-56), Stainless Steel Appliances: Refrigerator, Cooktop with Stove, Microwave w/ Built-in Rangehood & Dishwasher. Stacked Front Load Clothes Washer & Dryer Machines, Existing Window Coverings & Light Fixtures. (id:50787)
RE/MAX Hallmark Realty Ltd.
1024 Davenport Road
Toronto (Wychwood), Ontario
**Well maintained Duplex*2 - 2 Bedroom split level apartments plus laundry room and bonus room that can be used as exercise/office/rec room/etc** large laundry area with direct access to outside**4 hydro meters**interior stairs from both units to laundry room**direct garage access to lower unit**double garage has been reduced to parking for 1 car**property is now vacant**Solar panels are owned, and generate income 0f $321.00 avg/mo since 2011, Ontario microFIT program can be assigned**Newer windows**Upper unit also has a Bonus room** (id:50787)
RE/MAX West Realty Inc.
623 - 1 Belsize Drive
Toronto (Mount Pleasant West), Ontario
Welcome to 1 Belsize Dr by Mattamy Homes, perfectly situated in the highly sought-after Davisville neighborhood. Nestled on a quiet street just a few minutes' walk from the Davisville Subway Station, this boutique residence offers the perfect blend of tranquility and urban convenience. Enjoy easy access to local shops, cozy cafés, trendy restaurants, and beautiful parks, all within walking distance. This thoughtfully designed 540 +sq.ft. 1-bedroom + den suite features an efficient layout with floor-to-ceiling windows and a sunny west-facing exposure, offering serene views of tree-lined residential streets and vibrant city life. The space is elevated by light-toned wood flooring, 9-foot ceilings, and a sleek modern European-style kitchen that's sure to ignite your inner chef. Enjoy a full range of premium amenities including a state-of-the-art fitness center, yoga studio, saunas, TV/party lounge, dining and games rooms, a guest suite, outdoor terrace with BBQs, and free visitor parking. Just a short trip up to Yonge & Eglinton, you'll find even more to love movies, bars, local hotspots, and games at Snakes & Lattes. Available for move in. Don't miss the chance to call this stylish and well-connected home your own! (id:50787)
RE/MAX Crossroads Realty Inc.
69 Montrose Avenue
Toronto (Trinity-Bellwoods), Ontario
Endless Potential at 69 Montrose Ave Build Your Dream Home! An incredible opportunity awaits at 69 Montrose Ave! This 23.83' wide lot in the heart of Little Italy is a dream canvas for builders, renovators, and visionaries. Either renovate the existing space or with committee approval in place, you can create a stunning 3-story custom home with over 3,000 sq. ft. of living space, plus a detached garage on the laneway. This prime location offers the best of city living, just steps from Trinity Bellwoods Park, top-rated restaurants, charming cafés, and vibrant shops. CN tower views from your future rear deck. Don't miss out on this turnkey redevelopment opportunity. Get started on your dream project today! (id:50787)
Keller Williams Referred Urban Realty
46 Robins Avenue
Hamilton, Ontario
Charming bungalow perfect for first-time buyers or downsizers looking for convenient one-floor living. Situated on a deep 100-foot property in the heart of the popular Crown Point neighbourhood only a short walk from schools, parks (Gage Park), as well as all shopping, restaurant, and service amenities at The Centre Mall - accessed directly from Robins Avenue. This move-in-ready home features a beautifully updated kitchen with stainless-steel appliances, pot lighting and a trendy backsplash. A large open concept living room offers laminate flooring and space for a home office. There are two spacious bedrooms, a stylish 4-piece bathroom, and a versatile sunroom at the back of the house that overlooks the private fully fenced backyard. This room can be used as a recreation space, as a separate dining room, or it could even be converted into a laundry mudroom. Laundry is currently located in the basement with plenty of storage space. Outside there is a large deck and gazebo for dining and relaxing and plenty of green space for outdoor fun or gardening. A storage shed allows space for the lawn mower and all of the tools. There is a front porch to socialize with neighbours and one parking space for your vehicle with lots of available street parking for guests. Don’t miss this opportunity to own in this wonderful neighbourhood! (id:50787)
Royal LePage State Realty
21 Paisley Avenue S
Hamilton, Ontario
INCREDIBLE INCOME POTENTIAL… Whether you're searching for a family home, an investment property, or both, 21 Paisley Avenue South in Hamilton offers endless possibilities in one of Hamilton's most desirable neighbourhoods. This 2.5-storey home is a rare gem offering the perfect blend of charm, space, and opportunity. Boasting 5+1 bedrooms and 2 bathrooms, this fully finished property is ideal for families, investors, or those looking to combine comfortable living with exceptional income potential. Property will be vacant May 1st, and rents can be increased to current market value. Nestled in a prime location close to McMaster University, this home is a dream for students, professionals, and families alike. Its proximity to local amenities, shops, restaurants, parks, public transit, and the vibrant Westdale Village makes it a highly sought-after property. With five main bedrooms and an additional bonus room, there's ample space for living, working, and hosting guests. CLICK ON MULTIMEDIA FOR virtual tour, photos & more. (id:50787)
RE/MAX Escarpment Realty Inc.
15 Rambler Place
Toronto (Glenfield-Jane Heights), Ontario
Nestled On A Quiet, Private Cul-De-Sac, This Beautifully Updated Home Is Perfectly Situated In A Prime, Family-Friendly Community. Enjoy Your Private Backyard Oasis That Backs Onto A Park! No Direct Neighbours Behind. The Home Features A 2024 Kitchen Refresh With Premium Slim-Shaker Cabinets, Quartz Countertops, Marble Backsplash, Additional Side Pantry, Stainless Steel Appliances, A Chefs Island, And A Cozy Breakfast Nook. Driveway Accommodates Up To 5 Cars For Ample Parking. Spacious Living and Dining Rooms And Generously Sized Bedrooms. Recent Updates Include A 2023 Full Roof Replacement! This Home Offers Unbeatable Accessibility, Just A 6-Min Walk To The Public Library And TTC, 10-Min Walk To A Plaza With A Supermarket and Gas Station, 7-Min Bus Ride To Subway Station. Close To Golf Course, York University, Humber River Hospital, Yorkdale Mall, 400 and 401. Enjoy The Perfect Blend of Urban Convenience and Suburban Charm, Dont Miss Out On A Rare Opportunity To Own This Exceptional Property! (id:50787)
Exp Realty
119 - 181 Village Green Square
Toronto (Agincourt South-Malvern West), Ontario
Tridel Ventus II Is An Extraordinary Example Of Craftsmanship And Modern Planning. This Ground Floor Corner Unit Is More Like A Townhome With Private Entrance From Terrace. Guests Can Park Right Outside Your Door. Perfect For Home Business, Or Privacy Seekers. 9' Ceilings In This Bright Open Suite With Many Recent Upgrades. Former Model Suite, Over 900 Sqft (MPAC) Of Design Has Open Concept Kitchen With Extended Granite Counter, Custom Pantry/Drawers & S/S Apps. Large Living Space W/ W/O To Terrace Surrounded By Shrubs For Ultimate Privacy In The Warmer Weather. Private Primary Suite With Custom Built-In Closet Organizer & 4 Pc Ensuite. Large 2nd Bedroom With B/I Closet Organizer & Bright Windows. Property Has Been Kept In Exceptional Condition And Appears As It Did When New. 2 Full Baths Allow For More Than One Adult To Live Comfortably Or A Small Family. Very Convenient Underground Parking Access Only 1 Min Walk From Front Door, Multiple Exits To Allow Completely Independent Living In This One Level Condo Masterpiece. Sell Your Home And Downsize To Something That Won't Trap You In An Elevator Or In The Sky. Locker Storage Accessible Through Parking Level Garage. 24 Hr Security Allows For You To Feel Safe At Home Anytime Of Day. 5 Star Amenities, Access To 401 and TTC At Your Door Step. (id:50787)
RE/MAX West Realty Inc.
Basement - 162 Stonehenge Drive
Hamilton (Ancaster), Ontario
This beautifully appointed 2-bedroom, 1-bathroom basement suite is now available for lease! Located in a desirable neighbourhood of Ancaster, Hamilon. This fully finished basement offers a blend of comfort, style, and convenience. Ideal for individuals or small families, the space is thoughtfully designed with modern finishes and high-end features. The large, open living and dining area provides plenty of space for relaxation and entertainment, with ample natural light to brighten the space. The suite has strategically placed pot lights, adding to the airy and spacious feel of the space. Cook in a sleek, well-equipped kitchen featuring a large island, stainless steel appliances, and plenty of counter space for meal preparation. The bedrooms are perfect for a cozy night's sleep or as a home office, with good-sized closets for added storage. A dedicated laundry room provides convenience and privacy for your laundry needs. Access the outdoors with ease via a private W/O, making it convenient for tenants to come and go. The home is perfectly situated close to schools, HwY 403, grocery stores, restaurants, and public transportation; ensuring easy access to everything you need for daily life. (id:50787)
RE/MAX Real Estate Centre Inc.
34 Campbell Crescent
Prince Edward County (Picton), Ontario
Welcome to Talbot on the Trail! This is a 3 Bedroom + 2.5 Bathroom Townhouse in Prince Edward County! Open concept layout, walk-out from Kitchen to backyard patio. Laminate Flooring, 9 Ft ceilings on main floor. Master bedrooms boast an ensuite with a closet. Nearby Downtown Picton, Cafe's, Shops, ample of restaurants, Wineries, Walking Trails, grocery stores, hospitals, schools and much more! Awaiting Your Arrival! (id:50787)
Century 21 People's Choice Realty Inc.
3 - 82 Maple Street
St. Catharines (451 - Downtown), Ontario
Bright, Newly Renovated Basement Apartment With Private Separate Entrance. 1 Bedroom, 1 Washroom With Stand Up Shower (No Tub). Combined Living/Dining Room And Brand New Kitchen. Parking Available And Use Of Huge Backyard ! Laundry Available On The Basement Level (Separate Entrance Room). Roof height it suitable for someone under 6ft. Rent does not include hydro. (id:50787)
Home Choice Realty Inc.
101 Bethune Avenue
Hamilton (Hannon), Ontario
Welcome to This Beautiful 3-Bedroom, 2.5-Bathroom Townhome Located in the Heart of Hannon, Hamilton. This Stunning Two-Story Home Features an Open-Concept Great Room With Large Windows That Fill the Space With Natural Light. Enjoy Hardwood Flooring in the Family Room and an Upgraded Oak Staircase. The Modern Kitchen Boasts Stainless Steel Appliances and Opens to a Spacious Breakfast Area. The Primary Bedroom Includes a Walk-In Closet and a Private Ensuite, While the Additional Two Bedrooms Offer Ample Space, Closets, and Large Windows. (id:50787)
Royal LePage Ignite Realty
52 Wilcox Drive
Haldimand, Ontario
Attractive & Affordable waterfront property located in Peacock Point - 45-55 mins to Hamilton/403 -near Selkirk -short walk to General Store, park & beaches. Boasts year round cottage situated on 0.17ac lot extensively renovated w/new poured conc. basement in 2003 incs conc. block break-wall w/stairs to beach. Stylish white kitchen highlights main level segues to living room/dining room accented w/rustic pine T&G walls/ceilings, 3pc bath, 2 bedrooms & rear foyer accessing lake facing deck. Hi & Dry basement comes w/roomy bedroom, RI bath w/sewage pump, utility room + ample unspoiled space - ready to finish. Extras -laminate flooring, n/g furnace03, AC22, vinyl siding03, alum. facia/soffit/eaves03, roof03, windows03, 2 sheds, 2000g holding tank, 2000g cistern, 100 amp hydro/electrical/plumbing/insulation03 & 6 month seasonal water. (id:50787)
RE/MAX Escarpment Realty Inc.
14 George Street
Grimsby (541 - Grimsby West), Ontario
Welcome to 14 George Street, a charming home nestled in one of Grimsby's most desirable neighborhoods. This fantastic location offers the perfect balance of convenience and tranquility. Situated just a short stroll from downtown Grimsby, you'll have easy access to shops, dining, and local amenities, while schools, parks, and the newly renovated Peach King Arena are all close by, making it ideal for families and active lifestyles. Step inside and be greeted by a bright and inviting living room, filled with an abundance of natural light pouring through large windows, creating a warm and welcoming atmosphere. The finished basement offers additional living space, perfect for a family room, home office, or recreational area to suit your needs. The outdoor space is truly impressive, featuring a very large yard with a pond feature complete with a pump and filter, as well as an irrigation/sprinkler system in both the front and back yard. Whether you envision summer barbecues, gardening, or simply enjoying the serene surroundings, this property delivers. Nestled on a quiet street, this home provides the peaceful retreat you've been searching for while still being conveniently connected to everything Grimsby has to offer. Don't miss your chance to make 14 George Street your new home. This is a property that combines location, comfort, and potential schedule your viewing today! (id:50787)
Exp Realty
234 Erb Street
Waterloo, Ontario
3-bedroom bungalow available for lease in the heart of Waterloo. Located on a spacious lot, offers a bright and welcoming layout with a cozy living area, a functional kitchen, generous-sized bedrooms and backyard. With easy access to major highways, public transit, and just minutes from both Waterloo and Wilfrid Laurier University, this home offers comfort, convenience, and an unbeatable location. Ideal for families, professionals, or students looking for a well-connected and peaceful place to call home. (id:50787)
RE/MAX Excellence Real Estate
487 Green Road
Hamilton (Lakeshore), Ontario
Absolutely stunning corner Freehold townhouse a rare gem that checks every box!Step into this beautifully maintained 3-bedroom, 4-bathroom home located just steps from serene Lakeside Walking Trails. Nestled in a quiet, family-friendly neighborhood, this showpiece offers the perfect blend of style, space, and functionality.Inside, you'll find a bright, open-concept layout ideal for both everyday living and entertaining. The spacious finished basement includes a generous cold room and provides the perfect setting for a cozy family lounge, home theatre, or playroom.Step outside into the expansive backyard, ready to be transformed into your dream outdoor oasis-whether its a lush garden, kids' play zone, or summer BBQ haven.With quick access to the QEW, top-rated schools, shops, parks, and local amenities just minutes away, this move-in-ready townhouse offers unbeatable value in a highly sought-after community. Don't miss your chance to call this exceptional property home !!! (id:50787)
Right At Home Realty
29 Silvercrest Drive
Hamilton (Rolston), Ontario
Welcome home, enjoy this beautifully updated 3 level backsplit. In sought-after central mountain, conveniently located within walking distance to schools, parks, rec Centre and Mohawk college. Minutes to the link, Ancaster, and upper James. This home shows pride of ownership, boasting 3 bedrooms and 2 baths, replaced kitchen, roof and windows, finished basement, oversized side driveway, large back yard for entertaining. Room sizes approximate. (id:50787)
RE/MAX Escarpment Realty Inc.
19 East 44th Street
Hamilton (Sunninghill), Ontario
Introducing a great opportunity for multi-generational living or, extra income. This fully renovated home is tucked away on a highly desirable quiet street, close to parks and mountain accesses. The home has been well cared for and is spotless from top to bottom! Enjoy the open concept living area that flows seamlessly into the sharp kitchen. Featuring stainless steel appliances, quartz countertops and a stunning backsplash, making meal preparation a delightful experience in a chic environment. On the main floor youll find three bedrooms and a full bathroom, perfect for the growing family. Extra bonus: the lower level boasts a full in-law suite with its own bedroom, bathroom and kitchen! The fully fenced backyard is a real treat, offering a detached garage that has been fully insulated and drywalled ideal for many uses. A well-maintained garden shed provides ample storage space for tools, equipment, and seasonal items, keeping the area organized and clutter-free. The backyard also features a convenient gas line hookup, ideal for connecting a BBQ, making outdoor cooking a breeze without the hassle of propane tanks. With recent upgrades to the front driveway and landscaping, This home is ready to go just move in and enjoy! RSA. (id:50787)
RE/MAX Escarpment Realty Inc.



