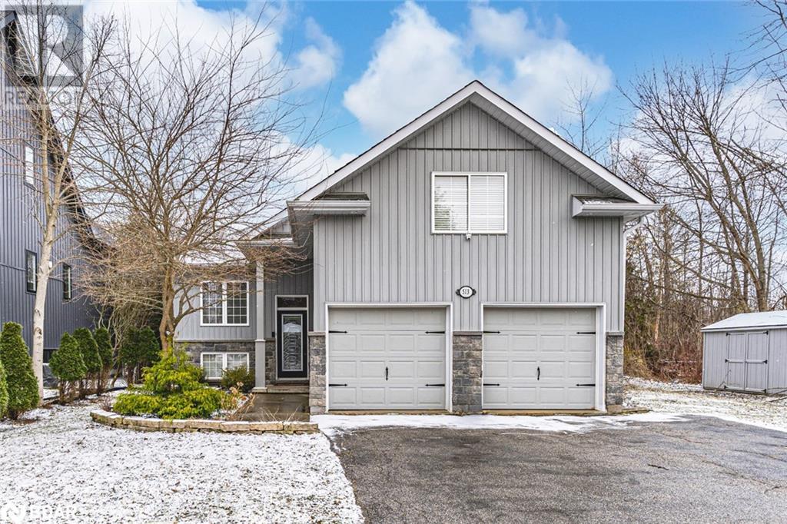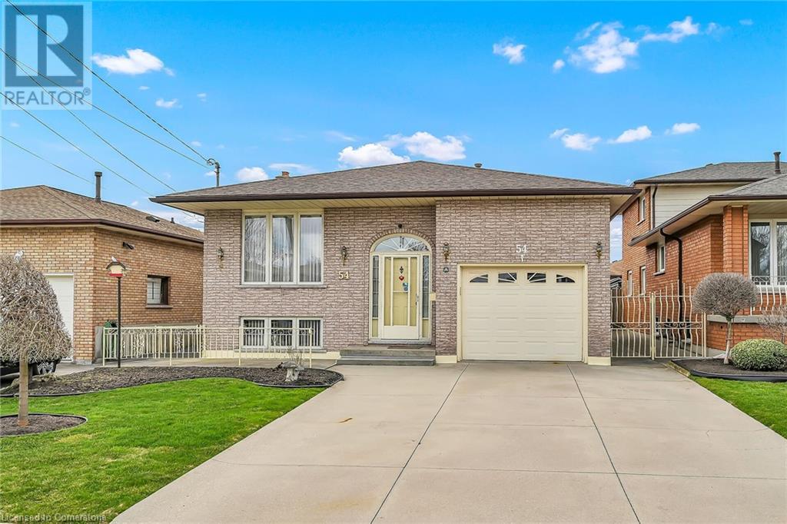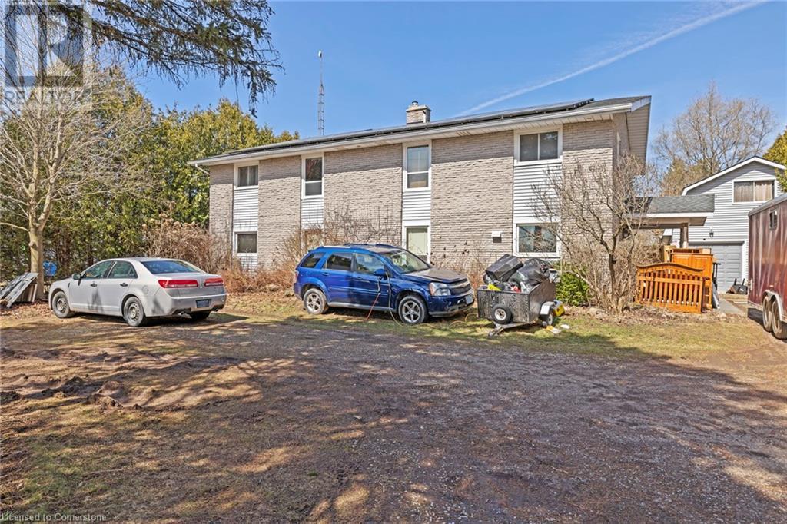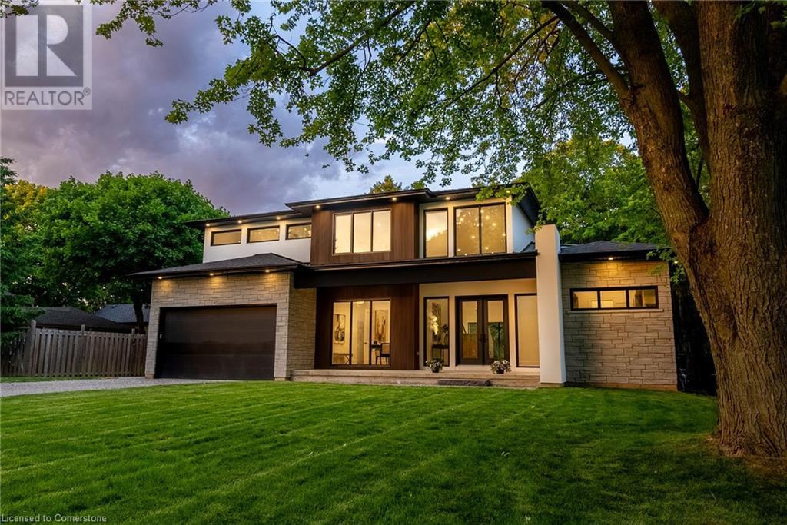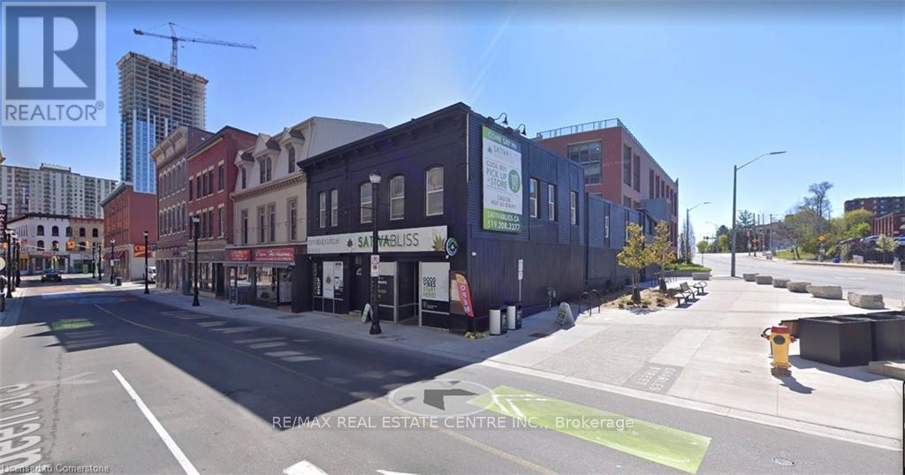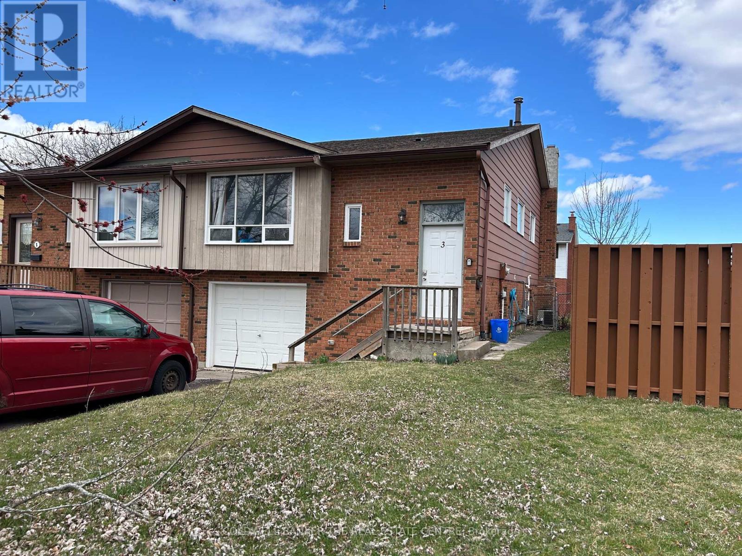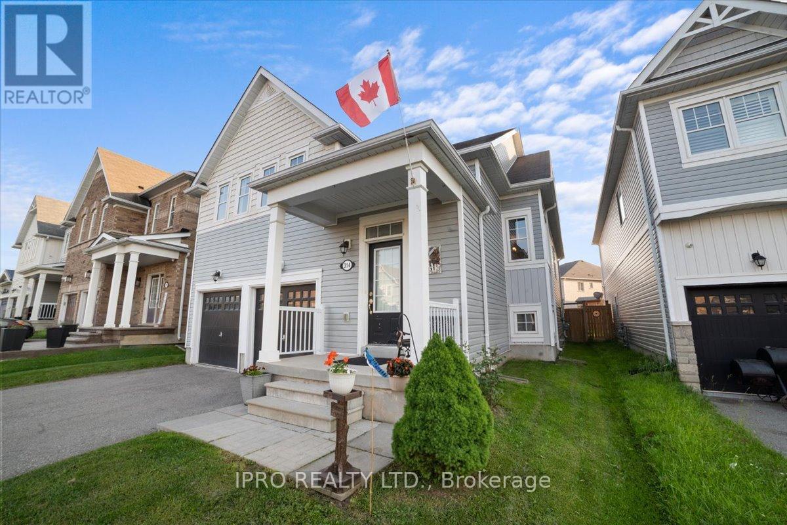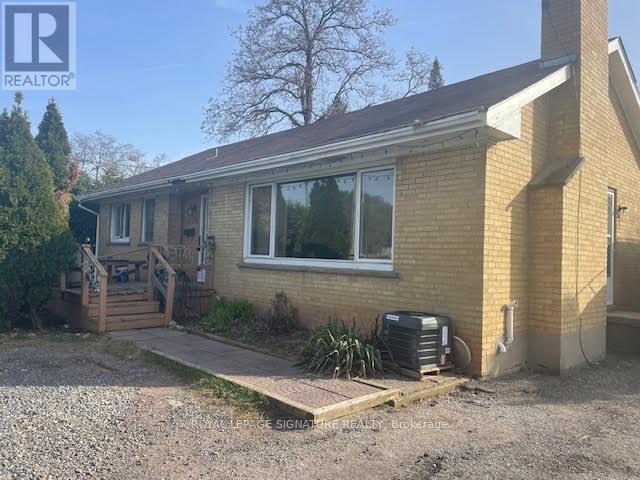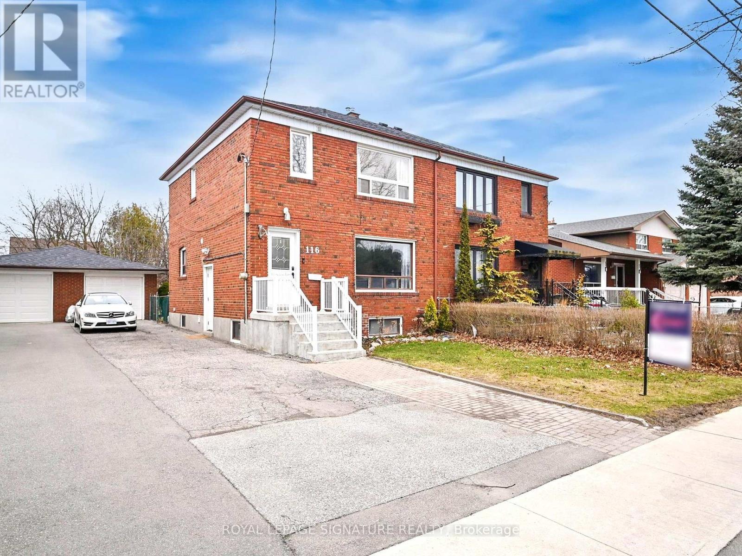146 Ennerdale Road
Toronto (Caledonia-Fairbank), Ontario
There's no match for this detached! With gorgeous updates throughout, basement income possibilities, garden suite eligibility and a rear garage, this 3-bedroom beauty checks all the boxes. It's spacious from the jump with proper foyer, open-concept living/dining rooms and a drool worthy reno'd eat-in kitchen. Storage galore with closets in each bedroom, and huge windows to fill every room with sunshine and good vibes. Endless options with this sky-high, separate entrance basement (seriously high ceilings): AirbNb perfection, in-laws, income, or the best entertaining rec room. A built-in kitchenette, beautiful 3-piece washroom, bright windows and an ideal shared laundry set-up make it ready for anything. Start and end your days in the west-facing backyard complete with grapevine covered trellis, grassy yard and room for a vegetable garden. The rear covered porch extends your living space and is the perfect spot for morning coffee or evening sunset BBQs. Rare garage (with workshop/storage room) offers parking for 1 car plus additional second space outside. Garden suite eligible (see available report). Located in the heart of Caledonia-Fairbank, you're literally steps to everything: transit and future Eglinton LRT (rumour has it opening this Sept!) & Caledonia GO, schools, trails, playground/splashpad, groceries, library, shops on St. Clair and Allen Expressway. (id:50787)
Royal LePage Signature Realty
100 Dells Crescent
Brampton (Fletcher's Meadow), Ontario
Welcome to 100 Dells Crescent, A Rare Offering Executive Living Meets Resort-Style Entertaining Positioned on an ultra-private 136 deep ravine lot, this meticulously upgraded 4-bedroom, 4.5-bath executive residence offers a rare blend of sophistication, functionality, and outdoor luxury all within a coveted Brampton enclave. Spanning 2,690 sq. ft., the home is anchored by a chef-inspired kitchen fully renovated in 2024, complete with expansive quartz surfaces and a Jenn Air Professional gas range a true culinary showpiece. The kitchen opens seamlessly to elegant living and dining spaces, flowing outdoors to a 34 x 14 entertainers deck overlooking the professionally landscaped yard, saltwater pool, and tranquil ravine. The finished walk-out basement enhances the homes versatility, ideal for an in-law suite or upscale entertaining space, with direct access to the pool and outdoor amenities. Recent capital upgrades include: New furnace & pool heater (2024)New AC (2020)New roof (2018)Pool and hardscaping completed (2021)Renovated primary ensuite (2024)Additional features: Gas BBQ hookup; Quiet, family-friendly crescent Walking distance to top-rated schools, parks, and nature trails Whether hosting large gatherings or enjoying private serenity, this property delivers an elevated lifestyle inside and out .An exceptional opportunity for discerning buyers seeking luxury, privacy, and prestige. Book your Appt to view this home today! Don't let your dream home slip away! (id:50787)
Exp Realty
36 Magnolia Lane
Barrie (Innis-Shore), Ontario
This 2 year old 3 Bedroom plus Den, 3 Bath Condo Townhome Is Just Steps From The Barrie South Go Station. Beautifully Designed For Any Family. This Beautiful Townhome Has been occupied by only 1 tenant and Has Been Meticulously Maintained! It Boasts An Open Concept Main Floor With A Beautiful Kitchen Complete With Stainless Steel Appliances And Granite Countertops, The Den Has A Walkout to your Private Balcony, and The Living Room Has Enough Space for The Entire Family To Enjoy Some Quality Time Together on Movie Nights! The Second Floor Is Complete With 3 Generous Sized Bedrooms For Your Family To Enjoy, The Primary has its own Ensuite 4 Piece Bath and Private Balcony. The Other 2 Bedrooms are Very Spacious with Large Closets and Easy Access to the Main 4 Piece Bath on the Second Floor. Second Floor Laundry Makes Washing Clothes a Breeze! No More Navigating Up and Down Stairs With those Laundry Baskets Worrying If Anything is On The Floor! Located Just Mins. To Public Transit, Shops, Hwy. 400 And Recreation! *Photos are From Before Tenant Moved In.* (id:50787)
Royal LePage Signature Realty
Lower - 20 Presidential Street
Vaughan (West Woodbridge), Ontario
Modern, spacious and fully renovated unit in a clean respectable home. New vinyl plank flooring throughout, walkout to the backyard and ensuite private laundry. Parking included, 2 storage closets, as well as mirrored coat closet. Ideal open- concept floorplan with multiple windows and gas fireplace. Conveniently located near hwy 7, 400, 427, 407 and 401. Quick drive to the airport, grocery, Vaughan Mills, Canada's Wonderland and more. Avail June 2nd. (id:50787)
Royal LePage Real Estate Services Ltd.
Unit 220 - 12 Cranfield Road
Toronto (O'connor-Parkview), Ontario
Take over a profitable and thriving turnkey business with signed contracts secured for 2025, offering immediate revenue and endless potential. This 2,700 sq. ft. industrial loft has seen hundreds of thousands invested in leasehold improvements, creating a stunning and versatile space ready for your vision. With flexible building hours operate your business according to your needs. Featuring three distinct areas, it's perfectly equipped for headshots, photography, videography, intimate events, office meetings, or even a podcast or social media studio. The layout includes a reception area and a changeroom, enhancing convenience and professionalism for clients and staff alike. The open space design allows for maximum flexibility, catering toa wide range of creative and professional uses. Or combine multiple rooms to accomodate a larger audience. With ample onsite parking and well-maintained washrooms, the space ensures convenience for both clients and staff. Whether you're an entrepreneur, event planner, or content creator, this rare opportunity provides everything you need to hit the ground running and grow your business in a fully equipped, hassle-free environment. Don't miss out contact us today to make this dream space yours! (id:50787)
Royal LePage Associates Realty
12 Simpson Avenue
Clarington (Bowmanville), Ontario
Welcome to 12 Simpson Ave in Bowmanville, a beautifully updated bungalow nestled in the heart of town, just minutes from the beach and vibrant downtown. This spacious home features 3+1 bedrooms and 2 bathrooms across a functional layout designed for comfort and style. The main floor offers a separate living and dining room with a cozy fireplace and walkout to a gazebo-covered deck with gas BBQ hookup, leading to a serene backyard oasis with an in-ground pool, interlocking stone, and a fully fenced yard for added privacy. The renovated kitchen boasts stainless steel appliances, new cabinets, countertops, and backsplash. Three generous bedrooms and a 4-piece bath complete the main level, which also includes two separate entrances. The finished basement offers a 4th bedroom with walk-in closet, 3-piece bath, rec room, and kitchen, perfect for in-laws or rental income. Located near schools, parks, grocery stores, Bowmanville Harbour and more. A must-see opportunity! (id:50787)
Sutton Group-Admiral Realty Inc.
2063 Gerrard Street E
Toronto (East End-Danforth), Ontario
Located in the vibrant heart of the Upper Beach, this updated quintessential 3-bedroom, 2-bathroom semi-detached home checks all the boxes. The front porch invites you to spend your days reading a book or watching life go by as you walk up the main steps. The open-concept main floor allows for seamless everyday living. The exposed brick, glass railing detail, hardwood floors and sleek pot lights throughout elevate the home's design for the stylish east end buyer. The kitchen offers stainless steel appliances, gas range & tons of storage space for any young family. Kitchen Island included for extra counter space. Walkout to the backyard where you will find an amazing outdoor space, for work, play or entertaining on the covered deck or stone patio. Perfect for any size gathering. The rarely offered private parking spot is also accessible via the laneway. The 2nd floor tucks away 3 generously sized bedrooms with tons of closet space, including a large primary with ample space for a king-sized bed & huge oversized closet. The 3rd bedroom has its own private terrace overlooking the backyard towards the lake. The upper level laundry is conveniently located in the spacious updated 4 piece washroom. The fully finished bright basement with painted brick walls & built ins offers even more storage & a 4 Pc Bathroom. The extra living space can be used for a family room or play area or even a home office. The Beach is home to some of the greatest parks and amenities. Enjoy TTC steps from your front door or a short walk to Danforth Go Station. Norwood Dog Park is minutes away for all dog owners or Ted Reeves Community Centre for Sports Enthusiasts. Crave a night out? Enjoy everything the Danforth has to offer or Queen St East from amazing restaurants and shopping. Or walk down to the beach to put your feet in the sand for a day at Kew Gardens. (id:50787)
Slavens & Associates Real Estate Inc.
513 Mapleview Drive E
Innisfil, Ontario
STEPS TO LAKE SIMCOE IN SOUGHT-AFTER CRESCENT HARBOUR! Embrace the lifestyle you’ve been waiting for in this beautifully maintained home tucked into the peaceful Innisfil Crescent Harbour neighbourhood, just steps from Mapleview Park and the stunning Lake Simcoe waterfront. Surrounded by green space and close to hiking trails, golf courses, marinas, and beaches, this location offers the best of nature with everyday convenience just minutes away - including Friday Harbour Resort and the shops and restaurants of Innisfil Beach. Downtown Barrie and Highway 400 are just a short 20-minute drive, making commuting a breeze. Eye-catching curb appeal welcomes you with grey vertical siding, stone accents and a charming covered entry, while the attached 2-car garage with inside entry ensures functional, day-to-day ease. Inside on the main floor enjoy 9 ft ceilings, hardwood floors, a natural gas fireplace, and an open concept kitchen and dining area with granite counters and a walkout to the spacious back deck - ideal for entertaining or dining out in the fresh air. The layout offers plenty of flexibility with a generous loft, a finished basement with a large rec room, and an expansive primary suite complete with walk-in closet, 4-piece ensuite with a double vanity, and serene nature views. Recent updates include new carpet (2024), while a whole-house Generac generator adds extra peace of mind. Don’t miss your chance to call this incredible property home - where comfort, nature, and modern style come together in one unforgettable package! (id:50787)
RE/MAX Hallmark Peggy Hill Group Realty Brokerage
696 Marshagen Road
Dunneville, Ontario
Experience country privacy on nearly 1.5 acres surrounded by farmland with no immediate neighbors. This exquisite bungalow, custom built in 2012, offers over 3,100 square feet of living space, including a mostly finished lower level. The side entrance foyer adjacent to the 1-1/2 car garage leads to a bright, open concept main floor layout featuring 9 foot ceilings, solid oak trim and interior doors, large windows that provide ample natural light, and floors covered in carpet, ceramic, and luxury laminate. The kitchen is equipped with abundant cherry cabinetry, a breakfast bar and hi-end stainless-steel appliances. The dinette area showcases a large window overlooking farmland, while the spacious living room includes a glass door leading to a private deck that’s perfect for entertaining. The principal bedroom features a walk-in closet and an ensuite bath, complemented by a second bedroom for guests and a 4-piece main bathroom. The main floor laundry closet is conveniently located near the bedrooms. The lower level offers a 2nd access with separate entrance through the garage and presents an option for an in-law suite or potential rental opportunity. It includes a bar area with a second kitchen, a large family room/games room with a wood stove fireplace, a third bedroom, a 3-piece bathroom, a cold room, a large utility room/workshop, and an unfinished potential fourth bedroom or storage room. The property is landscaped with mature trees, shrubs, garden beds, concrete walkways, a 12’x12’ workshop with hydro, and a 53-foot trailer box for storage. Notable extras include 200-amp hydro service, a propane high-efficiency furnace, central air conditioning, HRV system, LED pot lights, a 3000-gallon cistern, and an economical septic system. Located just outside of Dunnville, this property provides an 8-min commute to all amenities. Close proximity to Lake Erie and the Grand River. Ideal property for nature lovers, home based businesses & growing families. (id:50787)
Royal LePage NRC Realty
54 Ridley Drive
Hamilton, Ontario
Very well kept all brick fully finished 3 bedroom, 2 bath raised bungalow with 2 kitchens & a separate side entrance (in-law potential) in family friendly east mountain neighbourhood. Main floor features large eat-in kitchen with garborator, oak cabinets, ceramic flooring & solar tube providing natural light, along with bright & spacious living room, separate dining room & primary bedroom with double closets. Parquet flooring in all 3 bedrooms. Main bath with bonus double sinks & bidet. Lower level features walk up to side yard & offers good sized 2nd eat-in kitchen with oak cabinets, massive rec room with gas stove fireplace & laminate flooring allowing possibility to create 4th bedroom for complete in-law suite, 3 piece bath plus laundry, utility & storage rooms. Roof 2018. Furnace 2023. Concrete front porch & concrete driveway with ample parking for 4 cars. Fully fenced yard offers shed & large concrete pad with canopy in rear. Close to all amenities. Quick & easy access to Linc, Hwy. 403 & QEW. (id:50787)
RE/MAX Escarpment Realty Inc
827 6th Concession Road W
Flamborough, Ontario
Welcome to Beautiful House, easy to get to and full of charm. This home has a European style with an open living space, exposed beams, and tall ceilings. It feels warm and cozy with a wood-burning stove and heated floors. With over 3,700 sqft of space, 5 bedrooms, and 2 full bathrooms, there's plenty of room for everyone. The best part of this home is the 4-season sunroom, which has a bar, living area, indoor swim spa, and big windows with amazing views. The main floor also has a 3-piece bathroom with a walk-in shower. There's no damp basement to worry about. If you want more space for activities like yoga, art, or exercise, there's a loft above the garage with an electric car charger. The property is on 0.47 acres, giving you plenty of outdoor space. It's just 15 minutes to Waterdown, Dundas, and Hamilton, and easy to get to the highway. (id:50787)
Bridgecan Realty Corp.
149 Rosemary Lane
Ancaster, Ontario
Welcome to this stunning custom-built masterpiece in the prestigious Maple Lane neighbourhood of Ancaster! This luxurious 3,700 square-foot home boasts four spacious bedrooms all with generous walk-in closets, and four elegant baths, offering unparalleled comfort and style. Nestled on an expansive 75’ x 188’ lot, the property is surrounded by mature trees, providing a serene and private oasis. Located just steps away from the renowned Hamilton Golf and Country Club, walking trails and the Ancaster Village, no expense has been spared in the design and finishes of this contemporary haven. The heart of the home is the enormous open-concept kitchen, seamlessly connected to the dining space, family room, and outdoor covered porch with fireplace, perfect for entertaining and family gatherings. The abundance of large windows bathes the interior in natural light, enhancing the bright and airy ambiance. Experience the epitome of luxury living in a lush, mature neighbourhood with this exception al residence. Don’t miss your chance to own a piece of paradise in one of Ancaster’s most sought-after locations! (id:50787)
RE/MAX Escarpment Frank Realty
21 Thorndale Street N
Hamilton (Ainslie Wood), Ontario
** Great Investment Opportunity ** Very Well Lighted House with SIX Spacious Rooms and 3 Washrooms. House is Located at Approximately 300 meters from McMaster University Campus. **** Main Floor Has Two Bedrooms with Large Sized Windows (One Overlooking to the Back Yard), Kitchen Overlooking to the Backyard and a 4Pc Washroom with a Window (Tinted). Additionally, the Main Floor has a Well Lighted and Spacious Living Room to Relax with One Large Window Overlooking to the Front Yard & Two Other Windows. **** Second Floor has One Large Sized Room with a Walk-in Closet, Windows and a 2 PC Washroom (Can be Upgraded to a 3Pc Suite). **** Separate Entrance from the Rear Leads to Freshly Painted Basement (New Vinyl Flooring) with Three Spacious Bedrooms Each With a Window and a Closet, Central Sitting Area to Sit & Relax, Additional Fridge, Additional Microwave, Stacked Laundry, Basement has a 3PC Washroom with Standing Shower. **** Huge Driveway with Three Car Parking, Spacious Front-Yard and Back-Yard with a Garden Shed. **** House Provides Complete Privacy, Space to Study and Relax. **** Closer to the Amenities: University, Go / Line, Hospital, Fortinos, Shoppers Drug Mart, Canadian Tire, Variety of Restaurants, Hiking Trails, Conservation Areas, Lake, Bay Front Area, Royal Botanical Gardens, Water Falls & Many More. (id:50787)
RE/MAX Gold Realty Inc.
19 Victoria Terrace
Grimsby (540 - Grimsby Beach), Ontario
Rm sizes are approx. and irreg sizes. Unique Waterfront beach property. Your own diamond in the ruff. Custom raised brick bungalow with possible rental or family suite in lower level (rough-in plumbing for second kitchen or bar area. Ideal for empty nesters or professionals. Perfect get-away or breathtaking own private resort living on Lake Ontario. Private beach area and large covered deck with beautiful waterfront view. 4 car parking with garage and irreg size lot. Must to view. Great for commuters and work @home. Easy hwy access to the Toronto and Niagara areas. (id:50787)
RE/MAX Escarpment Realty Inc.
53-57 Queen Street S
Kitchener, Ontario
Attention Investors & Developers!!!A rare and exciting future development opportunity in the heart of Downtown Kitchener. Situated at the highly visible corner of Queen Street and Charles Street, positioning it perfectly for investors and builders looking to capitalize on the areas rapid urban growth. Located just steps from the new LRT system and Kitcheners Central Business District, this property offers unparalleled exposure, connectivity, and long-term value. Currently, the 5326 sq. ft. free-standing building features a flexible layout with multiple income-generating uses. Located directly beside a City of Kitchener parking facility, this property provides added convenience and accessibility. With immediate income potential and outstanding development upside, this is a premier opportunity in one of Ontarios most dynamic urban cores. (id:50787)
RE/MAX Real Estate Centre Inc.
Bedrm 4 - 3 Baxter Crescent
Thorold (558 - Confederation Heights), Ontario
All Inclusive Extra Large lower level Bedroom for Lease! Including Internet and Onsite laundry. Walking distance to Brock University and All Amenities. Short drive to Niagara College. Parking space available for $50/Month. Secure access and locks on bedrooms. Bedroom #4 Features a window and lots of space. Shared outdoor space, kitchen, dining and living room. Flexible Lease length terms. Perfect for Students. (id:50787)
Coldwell Banker The Real Estate Centre
70 Robins Avenue
Hamilton (Crown Point), Ontario
Welcome home to this Crown Point charmer! This sun-soaked 3 bed home has been recently updated and is ready for you to move in and enjoy everything the neighbourhood has to offer! Featuring brand new stainless steel appliances, a stylish new kitchen with tons of cabinet space and over-sized island, new flooring throughout, new lighting fixtures, fresh neutral paint and tasteful finishes. The large private backyard is just waiting to be transformed into your perfect outdoor space. This extremely walkable home is close to transportation and a few mins to all the amenities at the Centre on Barton. Nothing to do but move in! (id:50787)
RE/MAX Real Estate Centre Inc.
314 Wallace Street
Shelburne, Ontario
Now is the perfect time to visit this charming 3+1 bedroom home, situated in a newer neighborhood in Shelburne. This exceptional floor plan boasts high ceilings on every level and an upgraded ceiling height throughout. It includes an open-concept dining area, a brand-new backyard deck, and a kitchen featuring a convenient walkout to the deck, perfect for entertaining. The property includes a fully finished basement with an additional bedroom and bathroom, offering potential for an in-law suite. Large basement windows let in ample natural light, and the basement was expertly finished by the builder. Green thumb enthusiasts will appreciate the raised garden bed, ideal for cultivating your favorite plants and flowers. Located in a fantastic neighborhood close to amenities, this home offers both comfort and convenience. (id:50787)
Ipro Realty Ltd.
633 Via Mattino Way
Ottawa, Ontario
Welcome to 633 Via Mattino Way this Exceptional 3 Bedroom, 3.5 Bathroom Home, Offers Over 2300sq. ft. of Luxurious Living Space. With 9 Foot Ceilings & a Beautiful Curved Staircase, this Home Exudes Elegance from the Moment You Step Inside. Gleaming Hardwood Floors throughout the Main Level Create a Warm & Inviting Atmosphere, while the Spacious Living Room, Complete with a Cozy Gas Fireplace, is Perfect for those Chilly Ottawa Nights. The Finished Basement Provides Additional Space for Family Gatherings, an Additional Bedroom, or a Home Theatre Setup. Step Outside to the Beautifully Interlocked Backyard, Offering Both Privacy & a Low Maintenance Outdoor Retreat with NO Rear Neighbors. Conveniently Located Close to Top Rated Schools, Public Transit, Shopping Centres, Parks, Scenic Trails, & Via Rail, this Location TRULY has it ALL.DON'T MISS OUT on this Incredible Opportunity! BOOK your Private Viewing Today & See Everything this Home has to OFFER! (id:50787)
RE/MAX West Realty Inc.
1476 Sixth Line
Oakville (1003 - Cp College Park), Ontario
Rare Opportunity in Prime Oakville Location! Sitting on a generous 60 x 140 ft lot, this property offers incredible potential. The existing home requires significant repair due to fire damage, perfect for a handyman or investor looking for a project. Take advantage of the lot size and build your dream custom home. Endless possibilities. (id:50787)
Royal LePage Signature Realty
2108 - 2560 Eglinton Avenue W
Mississauga (Central Erin Mills), Ontario
This beautifully maintained condo offers over 600 square feet of contemporary living space, featuring sleek laminate flooring and soaring high ceilings throughout. The upgraded kitchen boasts quartz countertops, a stylish island, and stainless steel appliances, perfect for culinary enthusiasts. Enjoy the convenience of ensuite laundry, underground parking and a locker. Residents can take advantage of premium amenities, including a 24-hour concierge, fitness studio, party room, and outdoor terrace for entertaining. Located directly across from Erin Mills Town Centre and Credit Valley Hospital, with easy access to parks, trails, schools, and popular restaurants, this condo is in a prime spot for urban living. Perfect for those seeking both luxury and convenience in a vibrant community! (id:50787)
RE/MAX Ultimate Realty Inc.
344 Mcdougall Crossing
Milton (1033 - Ha Harrison), Ontario
It's our pleasure to introduce you to 344 McDougall Crossing, a standout home in Milton's family-friendly Harrison neighbourhood! Ideally located across from a park, this detached Mattamy-built Wintergrove model offers 2,318 square feet plus a finished basement with another 600 square feet of living space. The multi-level design creates distinct areas for living, working, and relaxing. The family room features soaring ceilings, and the bright kitchen with stainless steel appliances walks out to a deck and fully fenced yard. A main floor laundry room and a wide, welcoming front entrance with a sitting area add everyday convenience and charm. Upstairs, you'll find three bedrooms plus a loft perfect for a home office and the primary suite features two walk-in closets. The finished basement offers large windows, a recreation room, built-in bookcases, a bedroom, and a full washroom. Additional highlights include hardwood staircases, direct garage entry, a UV light on the furnace, water leak sensor, humidifier, and heat recovery ventilator for improved air quality and efficiency. Two-car built-in garage. Surrounded by parks, conservation areas, and a strong sense of community, this is a home you'll be proud to call your own! (id:50787)
Royal LePage Meadowtowne Realty
116 Judson Street
Toronto (Mimico), Ontario
This charming semi-detached home in a highly south-after Etobicoke Mimico neighbourhood offers warmth and comfort with its bright, spacious living room featuring a cozy fireplace and gleaming hardwood floors. The separate formal dining room and large chef's kitchen provide the perfect setting for family meals and entertaining. The main floor layout is perfect for cooking,watching the kids play, or winning your next game at Jeopardy. Upstairs, the bright primary bedroom equipped with a nice size closet is accompanied by two other generously sized bedrooms.Beautifully, modern 4 piece bathroom provides some well deserved luxury after a hard day.There is a separate basement apartment or in-law suite adding versatility and income. With a party sized backyard, detached garage, and six car parking, this home is just steps from the GOstation, transit, highways, top-rated schools, restaurants, and shopping-an ideal home in a fantastic neighbourhood! DO NOT MISS THIS ONE! OPEN HOUSE SAT/SUN 2 to 4 (id:50787)
Royal LePage Signature Realty
292 Callaghan Crescent
Oakville (1015 - Ro River Oaks), Ontario
Gorgeous gem in sought after River Oaks - Wonderful 4 Bedroom home on a quiet street. Bright open layout with large principle rooms - approx. 2,400 sq. ft. of functional space, hardwood floors, crown molding, wood burning fireplace, beautiful large kitchen/breakfast area, Marana cabinets, stunning private backyard - Great for BBQing & entertaining friends. Main floor Laundry direct access to garage + side entrance. Large professionally finished basement. open concept - rec room, kitchen, 3 pc bath, separate bedroom, cold room, cantina - potential in-law suite. (id:50787)
RE/MAX All-Stars Realty Inc.








