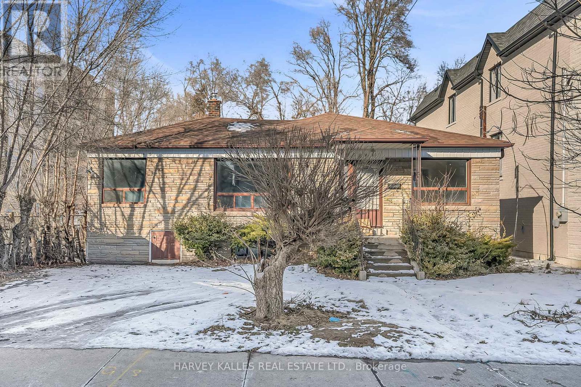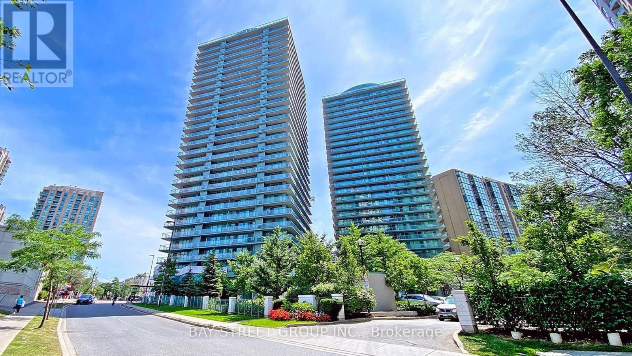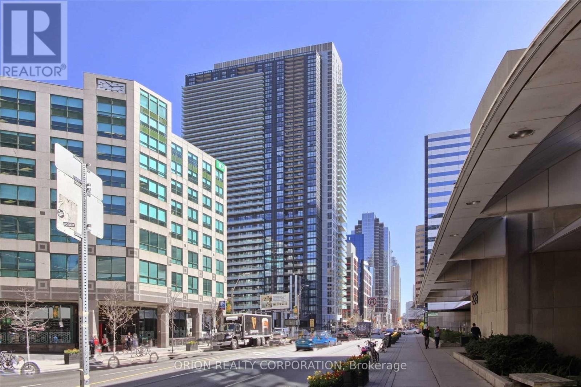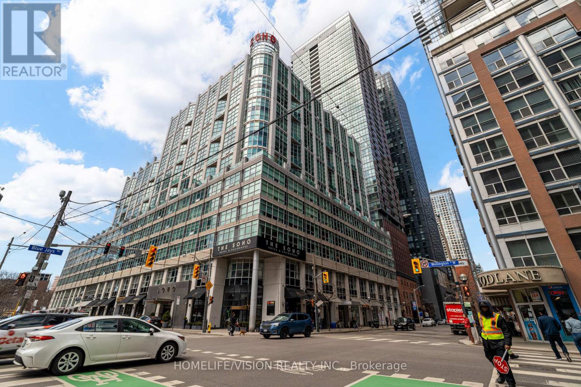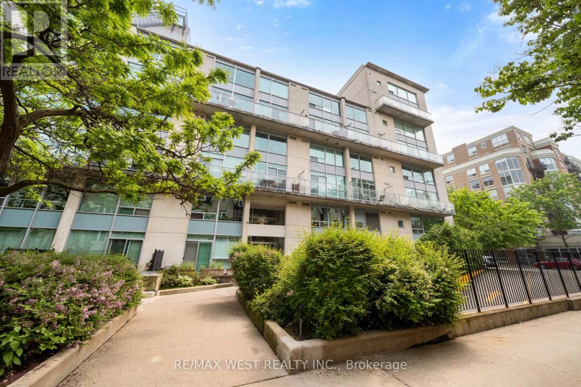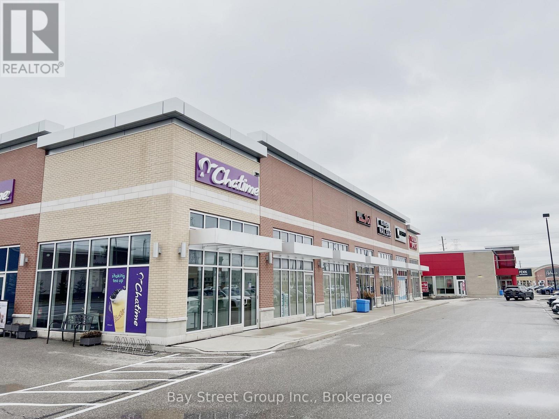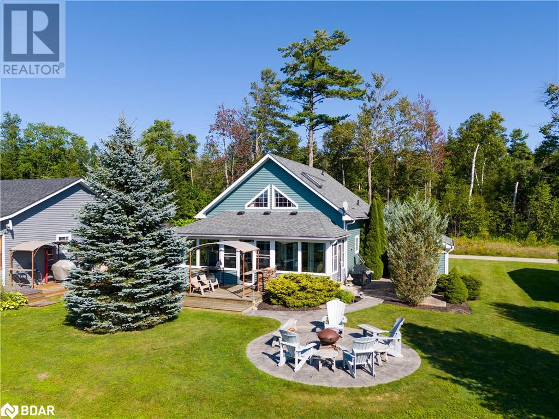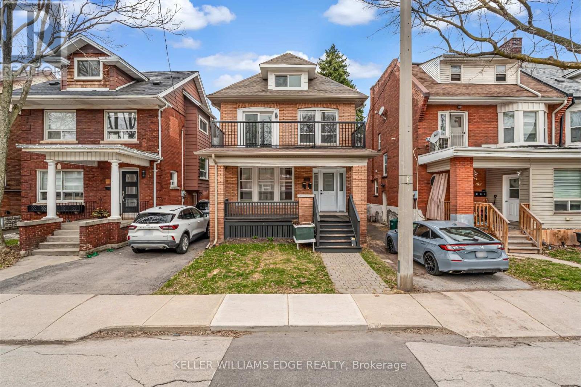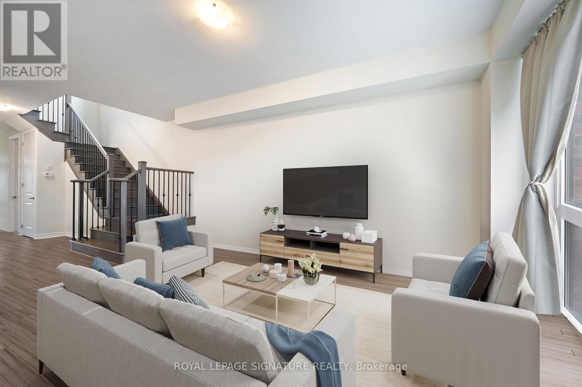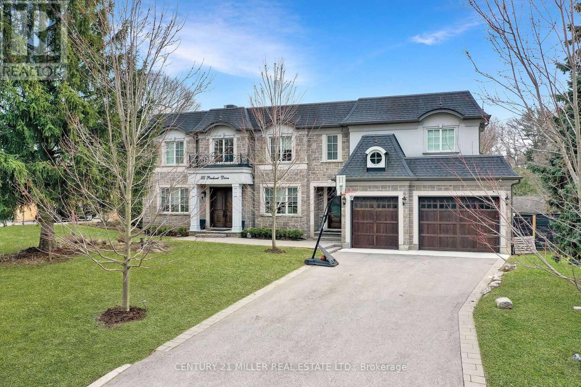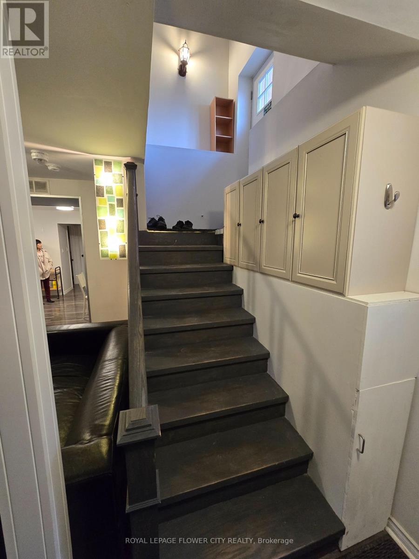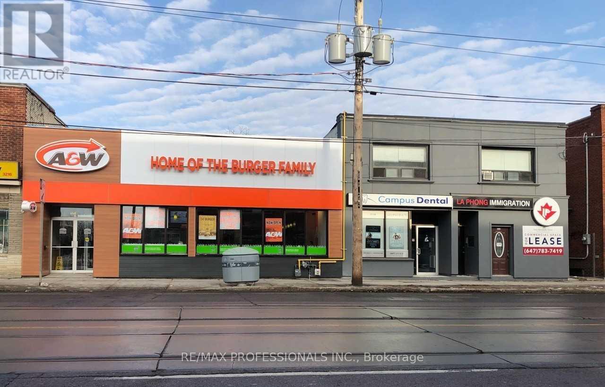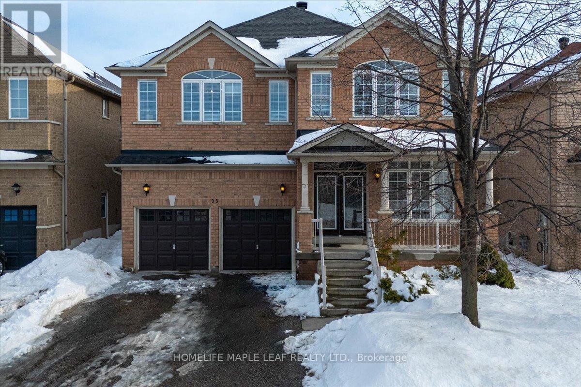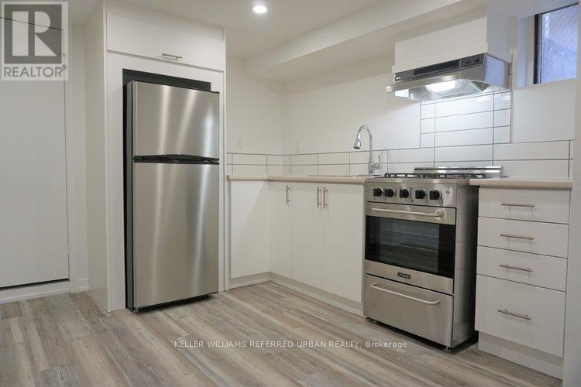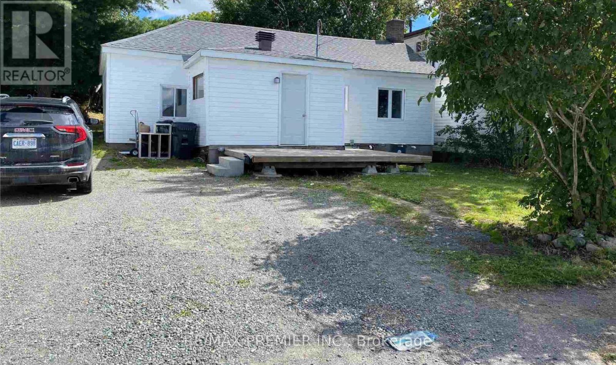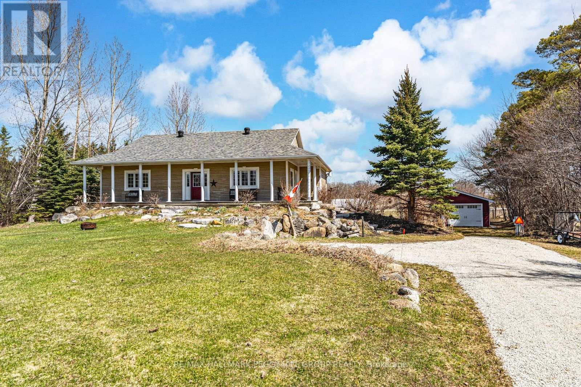146 Bannockburn Avenue
Toronto (Bedford Park-Nortown), Ontario
Amazing Opportunity In Bedford Park To Renovate As-Is Or Redevelop Into Two New Homes! This Property Is Offered With Committee Of Adjustment-Approved Plans, Permits, And A Completed Severance For Two Custom Builds. This Is A Rare Opportunity To Literally Buy And Break Ground For Your Future Home Or Investment. Located On One Of The Most Sought-After Streets In The Neighbourhood - Offering A Prime Setting For Families And Investors Alike. Enjoy Easy Access To Schools, Beautiful Parks, And The Conveniences Of Avenue Road, Bathurst, With Nearby Shopping And Dining That Add To The Area's Undeniable Appeal. This Is Your Chance To Invest Or Create Your Dream Home In An Incredible Location! Must See! (id:50787)
Harvey Kalles Real Estate Ltd.
506 - 55 Mercer Street
Toronto (Waterfront Communities), Ontario
Spacious 3 Bedrooms, 2 Washrooms + 1 Parking included & 1 Locker Included in 886 Sq. Ft. at 55 Mercer St. Walking Distance to CN Tower, Roger Centre, Tiff & TTC Streetcar in the heart of the Entertainment District. The Condo comes with 9 foot ceiling. High-End Kitchen appliances, A washer, Dryer & Spacious Bedrooms with Large Washrooms. Amenities include Luxury Lobby furnished by Fendi. Cross Peloton Bike, Cross Training & Cardio Zone. Yoga Studio. Outdoor Basketball Court, Fitness Centre, Private Working Space, Outdoor BBQ & Much more. (id:50787)
Homelife/miracle Realty Ltd
803 - 5500 Yonge Street
Toronto (Willowdale West), Ontario
Location, Location, Location Renovated Two Bedrooms Unit In The Heart Of North York With Unobstructed South-East View. Large Balcony With Unobstructed View. Steps Away: Subway, Groceries, Restaurants Etc. Building Amenities: Gym, Party Room, 24 Hr Concierge. One Parking + One Locker Included (id:50787)
Bay Street Group Inc.
2305 - 300 Front Street W
Toronto (Waterfront Communities), Ontario
Bright And Airy 1 Bedroom Corner Unit. The Unit Features 9 Ft Ceilings And Open Concept Living, S/S Appliances And Walk Out To Your Balcony From The Kitchen. Tons Of Building Amenities Include A Rooftop Pool And Lounge Area, Gym, 24 Hr Concierge And Visitor Parking. Walking Distance To All The Major Hot Spots Including Rogers Centre, Scotiabank Arena, Transit, Cafe's, Restaurants And Bars (id:50787)
Orion Realty Corporation
917 - 36 Blue Jays Way
Toronto (Waterfront Communities), Ontario
Experience elevated downtown living at a sleek two-storey, 2-bedroom, 2-bathroom condo in the sought-after Soho Metropolitan Hotel, right in the heart of Toronto's Entertainment District. With approximately 900 sq ft of stylish living space, this unit features soaring floor-to-ceiling windows offering breathtaking southwest sunset views. Open-concept main floor with spacious living and dining areas, ideal for entertaining. The kitchen is outfitted with contemporary finishes and ample natural light. Two Private Bedrooms: Upstairs layout ensures privacy. Luxury Amenities: Access to hotel-style perks including an indoor pool, fully-equipped gym, rooftop deck/garden, party/recreation room, and 24-hour concierge/security. Prime Downtown Location: Steps to King West, the Financial District, Scotiabank Arena, TTC, top restaurants, nightlife, and cultural hotspots. Live at the intersection of comfort, convenience, and vibrant city energy ideal for professionals, couples, or investors. (id:50787)
Homelife/vision Realty Inc.
601 - 55 Mercer Street
Toronto (Waterfront Communities), Ontario
Experience upscale urban living in the heart of downtown Toronto at 55 Mercer! This 1+1 bedroom, 2 full washroom unit boasts a smart layout with a primary bedroom featuring a 4-piece ensuite and a separate den that can serve as a second bedroom. Enjoy luxurious amenities including a private dining room, screening room, barbecue deck, sauna, fitness center, and more. (id:50787)
Ipro Realty Ltd.
6908 - 138 Downes Street
Toronto (Waterfront Communities), Ontario
South-Facing "Pacific" Model At Sugar Wharf Condos. Spacious 2 Bedroom + Den, 2 Full Bath Suite With 917 Sq. Ft. Interior + 114 Sq. Ft. Balcony. Functional Open-Concept Layout Wit Upscale Finishes Throughout. Prime Waterfront Location - Steps To Sugar beach, Farm Boy, Loblaws, LCBO, Shops, Restaurants & Major Employers. Direct Access To Future Path & On-Site School. A Landmark Community By The Lake - Experience The Best Of Downtown Living! (id:50787)
RE/MAX Realtron Yc Realty
1807 - 43 Eglinton Avenue E
Toronto (Mount Pleasant West), Ontario
Excellent Location! Fully Furnished Condominium Unit. Few Minutes Walk To Eglinton Subway On Yonge St. Main Building Entrance On Holly St. Close Walking Distance To Grocery Shopping, Library, Restaurants, Walk In Clinic. Very Cozy Unit includes S/S Over Range S/S Microwave, S/S Stove, S/S Fridge & S/S Dishwasher. Also Includes a Stackable Washer/Dryer, Coffee Maker, Toaster, Hot Water Kettle. Queen Size Bed In Primary Bedroom, Futon In 2nd Bedroom With Desk & Chair with Private Access to Balcony through Sliding Door. (id:50787)
Trusted Realty Source Inc.
510 - 954 King Street W
Toronto (Niagara), Ontario
Welcome to 954 King St West, suite 510, a bright and airy 2 storey, 2 bedroom, 2 bathroom unit in the King West Village Lofts.Nestled in the heart of King West, this condo is within easy walking distance of the fashion, entertainment, dining, shopping and night life attractions of this vibrant downtown neighbourhood. You can walk to Trinity Bellwoods Park and have a picnic, or stroll down to Liberty Village and the Exhibition grounds.We are also close to many local TTC routes as well as the Exhibition GO station. This suite features an open plan main level with hardwood floors and double height floor-to-ceiling windows letting in an abundance of natural light.The spacious living room has soaring 17ft ceilings, amplifying the sense of spaciousness, and a quiet balcony where you can enjoy your morning coffee.The functional kitchen is open to the living and dining area and has a large breakfast bar - perfect for entertaining. There is also a powder room on the main level. Upstairs there are two bright bedrooms, lots of closet space, a 4 piece bathroom, and an ensuite laundry. This unit comes with a parking spot and a locker. The building amenities include a gym, a party room, a meeting room and a media room. What a great opportunity to enjoy a downtown life style in the sought after King West neighbourhood! (id:50787)
RE/MAX West Realty Inc.
5 Inder Heights Drive
Brampton (Snelgrove), Ontario
Spacious Legal Basement Apartment! Two Large Bedrooms, Large Living and Dining Area, Modern Kitchen, Ensuite Laundry. Great Location! Close To All Essential Amenities, Walking Distance To Public Transit. Available Immediately. (id:50787)
Ipro Realty Ltd
3101 Appleby Line
Burlington (Alton), Ontario
Prime Chatime Bubble Tea Franchise Opportunity- Burlington Appleby Location. Own a slice of the booming $3.8B global bubble tea market withthis high-performing Chatime franchise in Burlington's thriving Appleby Village! Strategically positioned near major anchors (No Frills, Marshalls,Walmart, LCBO and more) and surrounded by dense residential communities, this turnkey operation benefts from heavy foot trafc, a loyalcustomer base, and Chatimes 20+ years of global brand dominance. Fully equipped with modern tech, proven systems, and corporate trainingsupport, this location offers scalability with takeout/delivery optimization potential. Perfect for hands-on operators or investors seeking arecession-resilient QSR asset in one of Ontario's fastest-growing suburbs. Let's discuss your path to beverage empire ownership. (id:50787)
Bay Street Group Inc.
1318 Old North Road
Huntsville, Ontario
Welcome to your future dream property! This stunning 1.4-acre parcel offers a flat landscape surrounded by mature trees, providing both privacy and natural beauty. Located just 5 minutes from Arrowhead Provincial Park and just north of Huntsville, it is perfectly situated for nature lovers and outdoor enthusiasts. An existing entrance is already in place, and hydro is available on the property, ideal for hooking up a generator or preparing for future development. Whether you are looking for a peaceful weekend retreat or planning to build your dream home, this property is full of potential. Buyer to confirm building possibilities with the local township. Don't miss this opportunity to own a prime piece of land with infrastructure already started in a beautiful, convenient location! (id:50787)
Keller Williams Experience Realty Brokerage
26 Algonquin Trail
Wasaga Beach, Ontario
Discover the perfect blend of tranquillity & comfort at 26 Algonquin Trail in the picturesque Wasaga CountryLife Resort. Nestled on the most sought-after cul-de-sac in the park you’ll find peace & serenity with direct access to the spring-fed Lake Wasaga & lush forest right across the road. This thoughtfully designed 1.5-storey Muskoka model is perfect for those seeking a cozy cottage escape or a comfortable residence. Boasting 3 bdrms & 2 full baths, the property also features a unique 220 sqft loft area, providing a versatile space that can be tailored to your lifestyle. Step inside & enjoy the luxury of hardwood floors throughout, complemented by a chef’s kitchen equipped with stainless steel GE appliances, granite countertops & backspash. The bathrooms also feature granite counters & vessel sinks, showcasing the attention to detail that permeates this home. Enjoy outdoor life on the stamped concrete patios & walkways, or entertain guests in the 3-season sunroom with a breathtaking view overlooking the lake. The property includes an 8’x12’ shed on a concrete pad with electrical connections, perfect for additional storage or workshop. Equipped with a 200 AMP electrical system, this home includes an exterior RV power outlet & a driveway that accommodates 4 or more vehicles. Storage will never be an issue, thanks to an extra-high crawl space, a large walk-in closet in the loft, & additional above-grade storage with hardwood floors & lighting. Enjoy endless fun & relaxation right in your backyard with access to 4 heated outdoor pools & 1 indoor pool. Year-round entertainment awaits with picturesque lakes, a splash pad, basketball courts, volleyball courts, tennis & pickleball courts, a soccer field, a playground, & a mini-golf course. This charming property offers everything you need for a relaxing lifestyle. Whether you’re searching for a cottage retreat or a year-round home, this is the place you’ve been dreaming of! A place where every day feels like a vacation. (id:50787)
Keller Williams Experience Realty Brokerage
146 Oke Drive
Burk's Falls, Ontario
Rare to Find 5641Sq.f. Year-round Luxury Living in Mesmerizing Cottage Country (+1114sq.f. Garage + 502sq.f. Covered Porch +188sq.f. Covered Patio). The Property Offers More Than you Ever Expected Open Concept Kitchen with Island, Breakfast Area & Dining Rm. Opened to Bright & Inviting Family Rm. with 3 Sided Fireplace & Sunroom. 5 Bedrooms, 3 Full Upgraded Bathrooms, Vegas-like Entertainment Rm. Overlooking the Indoor Saltwater Pool. Easy Drive from GTA, Muskoka Living at its Best!!! **EXTRAS** Air Exchanger, Auto Garage Door Remote(s), Built-In Appliances, Ceiling Fans, Central Vacuum, Countertop Range, On Demand Water Heater, Oven Built-in, Propane Tank, Upgraded Insulation, Ventilation System, Water Heater Owned. 9.4ft Flat Ceilings, Granite and Quartz Countertops, 3 Garages with GDO, EV Charger, Radiant Heat with Tankless Water Heater, Drilled Water Well with Filter System, Metal Sheets Roof, Covered Front Porch and Backyard Patio, Tennis Court/ Basketball, Private Pond and Forest Trail.Perfect Get-Away from the City as well as Make an Additional Income from AIRBNB. (id:50787)
Right At Home Realty
1525 Barton Street E Unit# 2
Hamilton, Ontario
2 Bedroom, Second floor walk-up apartment available for May 1st in this cozy tri-plex in an amazing location on Barton Street E. Close to shopping, restaurants, schools, parks and public transportation. Laundromat located just a 2 minute walk away! Updated just last year, this lovely apartment is not one to miss! Landlord requires recent credit report, rental applicating, pay stubs, letter of employment and references. 24hrs notice required for showings. RSA. (id:50787)
RE/MAX Escarpment Realty Inc.
238 Royal Street
Waterloo, Ontario
Open House: Saturday, April 19 | 1-4 PM: Welcome to this charming 3-bedroom, 2-bathroom carpet-free bungalow perfect for families or down sizers alike! Featuring sleek laminate flooring throughout, a lovely kitchen with granite countertops, and a partially finished basement offering additional living space and generous storage. Step outside to a fully fenced backyard complete with a gazebo, shed, & established perennial and rose gardens, ideal for both relaxing and entertaining. Concrete driveway Recent updates include: * stove is induction* LG dishwasher * Newer eavestroughs and fascia * Owned water heater * upgraded electrical panel. (id:50787)
Peak Realty Ltd.
184 Burris Street
Hamilton (St. Clair), Ontario
Opportunity knocks once on this turnkey triplex that investor dreams are made of. Welcome to the pinnacle of luxury multi-residential real estate with unbeatable returns on your investment. This spectacular property has been professionally designed, permitted and renovated from top to bottom and inside out. Situated in the highly desirable St. Clair neighbourhood on a quiet dead-end street, 184 Burris is perfectly located in between the amenities of downtown Hamilton to the west and the famous Gage Park to the east. Each of the 3 self-contained units enjoys their own parking (4 spots total), separate entrance, in-suite laundry, air conditioning and individual hydro meter. Exquisite renovations throughout the entire building include luxury vinyl plank flooring, custom stairs & railings, modern kitchens & bathrooms, quartz countertops, upscale interior doors & hardware, trendy electrical light fixtures and all new appliances. Plumbing, electrical and HVAC have all been updated to ensure the property is not only gorgeous to look at, but highly functional and reliable for the owner & tenants alike. You will not find another Hamilton triplex like this one, so book your appointment today before this incredible investment is scooped up. (id:50787)
Keller Williams Edge Realty
131 Sebastian Street
Blue Mountains, Ontario
Spacious & well-maintained detached 4 bedroom family home in the Sought-after Blue Mountains community. The open concept main floor features living + dining + family rooms, hardwood floors, 14 ft ceiling with large window in family room, and bright kitchen with stainless steel appliances. The main floor laundry has direct access to garage and backyard. The upper floor has 4 large bedrooms, 3 full bathrooms, a balcony, and walkout to large covered terrace with beautiful water views across Georgian Bay . The primary bedroom has 6-piece ensuite, walk-in closet and ski hill views. The private backyard backs onto wooded ravine. The double garage, with EV charger, and driveway can park up to 4 vehicles. Enjoy gorgeous Georgian Bay water views at front with amazing ski mountain slope views at the back. The perfect location next to beaches, Blue Mountain Resort, Georgian Peaks Club, Georgian Bay Golf Club, Georgian Trails, Thornbury, and downtown Collingwood. Enjoy four-season living surrounded by nature and year-round activities. A perfect lease opportunity in one of Ontario's top lifestyle destinations. (id:50787)
RE/MAX Experts
280 Colborne Street
Centre Wellington (Elora/salem), Ontario
Welcome to this beautifully updated 4-bedroom home, located just minutes from Downtown Elora! As you drive up, you'll immediately notice the newly landscaped walkway, completed in 2023, including a charming path to the backyard. Step inside and be greeted by a warm and inviting atmosphere, leading you to the newly renovated kitchen (2021) featuring 4 stainless steel appliances and excellent sight lines. From the dining area, step out onto your two-tiered deck perfect for entertaining - complete with a gas BBQ! Back inside, you'll find 3 great-sized bedrooms on the main level, along with an updated bathroom featuring a large vanity with 2 sinks! The lower level offers a 4th bedroom, ideal for growing kids, guests, or a home office! The spacious recreation room is currently set up as a gym but can easily be transformed into a cozy living space.This home is truly move-in ready, with over $75,000 in updates, including waterproof, scratch-proof luxury vinyl flooring, new paint and baseboards throughout (2021), a new furnace/AC (2022), garage door, eavestroughs, exterior paint, landscaping, and driveway all completed in2023. Close to schools, trails and walking distance to Downtown - it's the perfect spot to call home! (id:50787)
Keller Williams Innovation Realty
61 Vanilla Trail
Thorold (560 - Rolling Meadows), Ontario
New Detached Home on a Premium Ravine Lot with Walk-out Basement. Open Concept Main Floor with9' Ceilings, Hardwood Floors in Living Room & View of the Ravine. Modern Kitchen with Stainless Steel Appliances, Breakfast Bar & Pantry. Upgraded Wood stairs leading up to the 2nd Level with3 Good size Bedrooms & 2 Full baths & Laundry. Primary Bedroom with 4 Pc En-Suite Bath &Walk-In Closet. Full Walk-out Basement with large windows awaiting your finishing touches. (id:50787)
Royal LePage Signature Realty
511 - 560 North Service Road
Grimsby (540 - Grimsby Beach), Ontario
Offering Panoramic view of Lake Ontario from each room Floor To Ceiling Windows To Enjoy Every Sunrise & Sunset, Grimsby Beach & Trails in Grimsby On The Lake Community. Featuring Large master bedroom with 2 closets & 5pc ensuite ,Large 2nd bedroom with unobstructed view of the lake, Great Open concept Kitchen & Dining area to entertain friends, Upgraded with Granite Countertop ,S/S appliances, roof top patio with bbq. 1075 total square feet area as per model. Modern building with loads of amenities-A Welcoming Lobby, Party Rooms, Gym, Yoga & Billiards Room, Quick Access to Qew, Grimsby Beach, Walk to lake, Costco, Future proposed Go station, Walking trails (id:50787)
Ipro Realty Ltd.
202 - 17 George Court
Cramahe (Colborne), Ontario
Enjoy low-maintenance living in this thoughtfully designed one-level townhouse. The inviting open-concept living room and kitchen create a well-laid-out living space with a walkout to the backyard. The eat-in kitchen offers ample cabinet space and built-in appliances, perfect for daily meals and entertaining. At the front of the home, a formal living room sets the stage for hosting family and friends during special gatherings and holiday dinners. The primary bedroom features a walk-in closet and a full bathroom, offering a private retreat. Convenient main-floor laundry and direct access to the attached garage add everyday functionality. Step outside to a charming back garden with a deck and green space, ideal for relaxing or enjoying warm-weather evenings. Located steps from a park and baseball diamond, with quick access to amenities and Highway 2 and the 401, this is an ideal place to start your carefree Northumberland lifestyle. (id:50787)
RE/MAX Hallmark First Group Realty Ltd.
302 Pinehurst Drive
Oakville (1006 - Fd Ford), Ontario
Well-appointed family home situated on a quiet, tree-lined street in Oakvilles desirable Eastlake community. Offering over 7,000 square feet of total living space across three levels, this property combines practical design with refined finishes, creating a residence that suits both everyday comfort and entertaining. The main level features a functional layout with formal living and dining rooms, a dedicated office, and a bright family room complete with custom built-ins and a gas fireplace. The kitchen serves as the heart of the home, equipped with premium appliances and ample cabinetry. Adjacent is a breakfast area with access to a covered balcony that overlooks the private backyard - ideal for seasonal dining or relaxing outdoors. Upstairs, youll find four spacious bedrooms, each with its own ensuite and walk-in closet. The primary suite includes a fireplace, a walk-in wardrobe, and a large ensuite with double vanities, a walk-in shower, and freestanding tub. The second floor also includes a full laundry room for added convenience.The lower level adds versatility with a large recreation room, wet bar, theatre room, exercise area, and a fifth bedroom with ensuite, offering space for extended family, guests, or teenagers seeking more privacy. Beyond the home itself, the location is a key highlight. A short walk takes you to the lake and waterfront trails, while local schools, shopping, and community amenities are just minutes away. Major highways and the Oakville GO Station are easily accessible, making this a practical choice for commuters and families alike. Come experience this thoughtfully designed home in one of Oakvilles most established neighbourhoods, ideal for those seeking space, functionality, and access to great local amenities. (id:50787)
Century 21 Miller Real Estate Ltd.
34 Kanata Road
Brampton (Fletcher's Meadow), Ontario
Stunning 2,155 sq. ft. home with 30ft frontage & extended driveway! Enjoy a detached-home feel with double-door entry, hardwood floors, pot lights, crown molding, and a modern kitchen with stone backsplash & ample cabinetry. Features 4 spacious bedrooms, 1-bed finished basement with separate entrance through garage, and 2 separate laundries. Backyard boasts a composite deck, perfect for entertaining. Close to 3 top-rated schools. Roof shingles (2023), furnace (2024).Seller & Agent do not warrant retrofit status of basement. (id:50787)
Royal LePage Signature Realty
5934 Churchill Meadows Boulevard
Mississauga (Churchill Meadows), Ontario
Semi Detached In Churchill Meadows. Approx. 1900 Sq Ft, 4 Bdrms, 3 Bath; 5 Piece Ensuite , Hardwood Flrs, Stainless Steel Oven, Cook Top, Microwave, Cork Kitchen Counter, B/I Dishwasher; Walk out to Sundeck from Breakfast Area; Close To All Amenities And Good Schools, Shopping, Highways, Bus To Go Stn. Tenant To Pay All Utilities. Tenant has access to Basement for laundry. Partial of the Basement For Landlord Storage Only, not included. 24 hour notice for Viewings (id:50787)
Ipro Realty Ltd.
50 - 10 Brin Drive
Toronto (Edenbridge-Humber Valley), Ontario
Welcome To Kingsway By The River. EXCLUSIVE END UNIT. ROOF TOP TERRACE. Sun Drenched Corner Unit Offering Plenty of light. Luxurious 3 Storey Multi Level Unit Townhouse Nestled Between The Esteemed Kingsway And Lambton Communities. Over 1350 Sq Ft Of Living Space. Have The Humber River Trails At Your Doorstep While Being Only A 15 Minute Drive From Downtown Toronto! Smooth 9' ceilings, A Large Private Roof Terrace, With Hose Bib Water Hook Up And Gas BBQ Hook Up + 2nd Balcony, Contemporary Light Fixtures, Fresh Painting. Wall To Wall High Performance Wide Plank Laminate Flooring With Sleek Modern Kitchen Design. Excellent Location and Unobstructed views. High Demand School District Of Lambton Kingsway Jr/Mid School. Bruno's, Starbucks, Mastermind Toys All Within A 5 Minute Walking Distance. (id:50787)
Royal LePage Signature Realty
606 - 3006 William Cutmore Boulevard
Oakville (1010 - Jm Joshua Meadows), Ontario
Step into sophisticated living in this brand new, never-lived-in 2-bedroom + den corner suite at Clockwork 2 by Mattamy Homes. Set in Upper Joshua Creekone of Oakvilles most sought-after neighbourhoodsthis stunning home offers upscale finishes, thoughtful design, and unbeatable access to nature, amenities, and commuter routes. Spanning 943 sq/ft of interior space, this bright and airy suite features floor-to-ceiling windows, 9-foot ceilings, and wide-plank flooring that adds warmth and elegance throughout. The modern kitchen is the heart of the home, complete with upgraded built-in stainless-steel appliances, custom grey cabinetry, granite counters, and a central island perfect for casual meals or entertaining. The open-concept layout flows beautifully into a spacious living and dining area, while the separate den provides an ideal space for a home office. Both bedrooms are generously sized, and the primary suite includes an ensuite washroom. Enjoy seamless indoor-outdoor living with a private balcony. Plus, the convenience of underground parking and a locker. As a resident of Clockwork 2, youll have access to resort-style amenities, including a 24-hour concierge, smart home technology (1Valet), a state-of-the-art fitness centre, rooftop terrace with BBQs, and an elegant party lounge. Just minutes to top-rated schools, scenic trails, shopping, dining, and major highwaysthis is elevated condo living in a family-friendly community. (id:50787)
Sage Real Estate Limited
Bsmt - 75 Main Street
Halton Hills (Georgetown), Ontario
Step into comfort with this stylish, move-in-ready basement unit perfect for anyone seeking convenience, privacy, and a place that truly feels like home. Features You'll Love: Bright & airy layout with large above-ground windows and great natural light Spacious open-concept design with plenty of room to relax or work from home Fully furnished includes bed, couch, dining table, and more (just bring your suitcase!)Private in-unit laundry no need to share Modern full washroom with sleek finishes Quiet, safe neighborhood with friendly homeowners upstairs Separate entrance for extra privacy Prime Location: Close to transit, shopping, restaurants, parks, and schools everything you need within easy reach. (id:50787)
Royal LePage Flower City Realty
2207 - 2220 Lake Shore Boulevard W
Toronto (Mimico), Ontario
Bright Corner Unit 2 Bed +Study, 2 Bath, With Wrap Around-Balcony And South Exposure Lake Views. Ideally Located On Top Of A Shopping Plaza With Shoppers & Metro (Connected To Underground), Lcbo, Td Bank, Streetcar And More Right At Your Doorstep. Large Office/Study Area W Ensuite Laundry And Large Closet . Open-Concept Space With Great Kitchen/Living/Dining Layout. Laminate Flooring Throughout With Floor-To-Ceiling Windows, Upgraded Kitchen With Tiled Backsplash, Quartz Countertops And Newer Stainless Steel Appliances. Large Primary Bedroom With Ensuite Bath, Walk-In Closet With Custom Builtins And Sliding Door To Balcony. Second Bedroom With Lake Views And Large Closet Is Next To Second 3- Piece Bath With Walk-In Shower. 1 Parking And Locker Included! Steps To Lake & Humber Bay Park, Beach, Waterfront Walk & Bike Trails With Scenic Views. 24Hr Crg, Top Amenities Incl.2nd Flr, Gdn W/Bbq Area, Gym, Pool, Sauna, Party Rm., Theatre Rm, Media Rm, Yoga & Golf Put. (id:50787)
Homelife/miracle Realty Ltd
44 Lollard Way
Brampton (Bram West), Ontario
Presenting a modern-style 4 bedroom / 2.5 washroom 1950 sq ft semi-detached residence nestled in one of Brampton's most coveted communities. Freshly painted, professionally cleaned, this home showcases an inviting open-concept main floor modern layout with a warm and inviting great room with a cozy wall mounted gas fireplace on main floor, a modern kitchen and engineered hardwood flooring. Quartz counter tops, extended marble backsplash and high end stainless steel appliances, seamlessly connecting to the breakfast area for a modern open concept design. Upstairs the primary bedroom features a luxurious 4-piece ensuite and a spacious walk-in closet. All other 3 bedrooms are bright and inviting, featuring large windows that flood the rooms with natural light. Convenient second floor laundry. Enjoy the outdoor with a large backyard / lawn with firepit. Conveniently situated with easy access to a myriad of amenities including a short walk to plazas which include all imaginable shops / restaurants / grocery / all major banks / big box stores nearby; short walk to transit options, schools, parks, and a short drive to highway 401 and 407. (id:50787)
Royal LePage Signature Realty
1 - 3210 Lakeshore Boulevard W
Toronto (New Toronto), Ontario
Newly Renovated 1Bdrm Unit In Desirable Location, Across From Humber College And Steps To TTC, Shops, Schools, Parks, Restaurants And Cafes. Close To All Major Hwys, Downtown & Airport! Brand New Laminate Floors, Brand New Stainless Steel Fridge & Stove And Freshly Painted Throughout. Move In Ready. (id:50787)
RE/MAX Professionals Inc.
34 Ellis Park Road
Toronto (High Park-Swansea), Ontario
Located literally steps to High Park, and just minutes to Bloor West Village and Roncesvalles Village. This rarely offered, ravine-lot property on Ellis Park Rd. is surrounded by nature AND urban convenience. This unique property offers breathtaking views of the High Park and Grenadier Pond from multiple levels of stunning outdoor space, including the recently rebuilt main floor terrace. A layout designed for everyday comfort and elevated living. The open-concept main floor features a convenient powder room and walks out to the private terrace overlooking the park and pond - perfect for morning coffee or outdoor entertaining. Upstairs, you'll find four spacious bedrooms, while the newly finished lower level with walk-out provides flexible space for a family room, office, theatre room, or guest suite. Set on one of Toronto's most well known and sought after streets, directly across from High Park and just steps to Runnymede Station. This must-see home boasts loads of character and even has a secret backyard path to Bloor St. Easy access to Lake Ontario, The Gardiner, Downtown and the Airport. Carson Dunlop pre-list home inspection available upon request. (id:50787)
Real Broker Ontario Ltd.
33 Honeybee Drive
Brampton (Sandringham-Wellington), Ontario
Welcome To This Owners Pride Gorgeous Home(WITH 2 Bedroom LEGAL BASEMENT CLASSIFIED AS TWO UNIT DWELLING)Located In the MOST Desired Area Of Brampton. This Home Features Many Upgrades & Has The Most Practical Layout You Will Find.This Home Comes With Double Car Garage , 4 Bedrooms With All Attached Washrooms (One Being Jack & Jill) On Second Floor ,9 Feet Ceiling On Main Floor ,Dedicated Huge Office/Den + Additional Library/Study Room/Worship Room , Very Big Family Room , Formal Dinning + Separate Living Room, Breakfast Place , Kitchen With Massive Storage Cabinets , Quarts Countertops, Backsplash, Kitchen Island.***!!!LEAGAL BASEMENT!!!*** With Separate Side Entrance,2 Bedrooms (One Of The Bedroom Is Very Very Big),1 Washroom, Living Room & Huge Kitchen With All 3 Major Appliances With Eat In Space. The House Has Many Upgrades and Updates -Freshly Painted, BRAND NEW Furnace & AC (2025)Under Warranty -Top Of The Line (TRANE) Heavy Duty & High Energy Efficient ,ROOF (2018),Main Kitchen Brand New Stove(2025) + Range Hood (2025), Hardwood Flooring(2018) On Main Floor & Extends Into The Landing Area, Library & The Upstairs Corridor ,Pot Lights Through Out House On Main Floor And On The Exterior , Ceiling Fans In 2 Bedrooms, Wainscoting Through Out The Foyer, COFFERED Ceilings Made With Real Teak Wood On The Main Floor, Crown Moldings, Piano Staircase, All Bedrooms On Second Floor Are Very Good In Size & Have Walk-In Closets. With Huge And Legal Basement This Home In High Demand Area Has A Very High Rental Income Potential (Basement Was Previously Rented For $2300 +Utilities Per Month),Additional 4 Cars Can Be Easily Parked On The Driveway. - Located In The Heart Of Brampton This Prime Location Is In Close Distance To Schools, Shops, Plazas ,Doctor & Medical Clinics, Recreation Centers For Kids Activities Such As Soccer Skating Basketball ,Restaurants, Parks, Worship & Public Transit. !!!!A MUST SEE & A PERFECT UPGRADE!!SQFT=3128 SQFT +1500 SQFT Bsmnt. (id:50787)
Homelife Maple Leaf Realty Ltd.
Lower - 1825 Davenport Road
Toronto (Weston-Pellam Park), Ontario
Bright and modern lower-level Junior 1-bedroom apartment offering privacy and comfort in a clean, well-maintained space. Enjoy stylish laminate flooring throughout, stainless steel appliances, and your own private rear entrance. Added conveniences include in-unit laundry and included internet. Ideally located within walking distance to TTC bus stops, Earlscourt Park, local schools, and the vibrant shops and restaurants along St. Clair Ave W. A perfect blend of comfort and city living! (id:50787)
Keller Williams Referred Urban Realty
103 Cedar Lake Crescent
Brampton (Bram West), Ontario
Welcome To This Executive 3-Bedroom, 4-Bathroom Townhouse, Situated In The Highly Sought-After Bram West Area, At The Border Of Brampton And Mississauga Area. The Property Is Being Sold As-Is. The Ground Floor Includes A Family Room With A Full Bath And A Walkout To The Yard, Which Could Serve As A Bedroom With Rental Potential Of $1200 Per Month. The Second Floor Boasts An Open-Concept Living And Dining Area With Large Windows, Along With A Modern Eat-In Kitchen Featuring Stainless Steel Appliances. On The Third Floor, You'll Find The Primary Bedroom With A 4-Piece Ensuite And A Walk-In Closet, Plus Two Additional Spacious Bedrooms With Large Windows And Closets. Conveniently Located Near Major Highways, Schools, Public Transit, Parks, And Shopping Centers. (id:50787)
RE/MAX Real Estate Centre Inc.
507 - 625 The West Mall
Toronto (Eringate-Centennial-West Deane), Ontario
Go West, Young Buyers with this Turn-Key, Move-In Ready SPACIOUS 3BR Apartment w/ this Highly Desirable Condo at 625 The West Mall. Your Tastefully Updated Unit Features a Functional Layout w/ Fabulous Feng-Shui, Big & Bright Rooms and Warm, Inviting Energy. Freshly Renovated with High End Paint, New Flooring and Other Thoughtful Improvements. Enjoy the Convenience of Ensuite Laundry, with Newer Appliances, a Lovely Kitchen, Living-Dining Room Combo, and Ample Living Space. The Building Features Second-to-None Amenities, like Outdoor Tennis Courts, Indoor Pool, Exercise Room, Access to Exclusive Green Space, Playground and Optional Membership at the Nearby Buckingham Rec Club with Outdoor Pool and Other Great Offerings for an Optimally Healthy Lifestyle. Conceive Yourself in a New Light and Make Plans to Spring into Action Today (id:50787)
Harvey Kalles Real Estate Ltd.
430 Grenke Place
Milton (1033 - Ha Harrison), Ontario
Dream Home Alert! This beautifully upgraded detached home in the sought-after Harrison neighbourhood is impeccably maintained and offers 3 spacious bedrooms, 4 bathrooms, and a professionally finished basement-perfect for families. Designed for comfort and functionality, it features a formal living room, a cozy family room with a built-in Bose sound system, and an open-concept kitchen and dining area with stainless steel appliances (fridge, dishwasher), a black stove, and a built-in microwave, plus a walkout to a huge fenced backyard with storage. The upper level boasts a versatile loft that can easily be converted into a fourth bedroom, while premium finishes like hardwood flooring throughout and upgraded tiles in the kitchen and foyer add a touch of elegance. The extended driveway with no sidewalk allows for convenient side-by-side parking, and theres potential to create an in-law suite. Ideally located near top-rated schools, parks, Kelso Conservation Area, shopping plazas, public transit, the GO Station, and Highway 401, this home is a fantastic opportunity. (id:50787)
Sutton Group - Realty Experts Inc.
24 Stoneham Road
Toronto (Eringate-Centennial-West Deane), Ontario
Simply stunning! 3 Bedroom renovated freehold home located in a highly sought after Etobicoke neighbourhood. This functional design is perfect for young families or professionals seeking convenience and easy living. Gleaming hardwood floors on main level. Updated gourmet kitchen with S/S appliances, center island and granite counter tops. Open concept living room and dining room with newer picture window (21) is perfect for entertaining. Primary bedroom includes a luxurious 4 piece bathroom with soaker tub and rain shower. Fireplace in family room with w/o to south facing private fenced yard. Walk to sought after schools, TTC, park, trails, minutes to the airport, hwys, and shopping. (id:50787)
RE/MAX Professionals Inc.
3298 Charles Fay Pass
Oakville (1008 - Go Glenorchy), Ontario
Gorgeous 4-Bedroom, 5-Bath home nestled in a quiet and desirable neighbourhood, offers exceptional upgrades and a thoughtfully designed layout, perfect for modern family living. Sitting on a rare 127-foot deep lot, the backyard is ideal for entertaining, family gatherings, or simply relaxing in your private outdoor oasis. The main floor features a functional layout with distinct living, dining, and family rooms, as well as a bright breakfast area filled with natural light. The kitchen is a chef's dream, complete with a spacious island, ample cabinetry, and stainless steel appliances. Stylish light fixtures enhance the ambiance, while the family room's fireplace creates a warm and inviting atmosphere, seamlessly opening to the beautifully fenced backyard. The second floor boasts four generously sized bedrooms, three full bathrooms, convenient laundry room and a Balcony. The primary suite offers a spacious walk-in closet and a luxurious 5-piece ensuite. A unique highlight of this home is the versatile loft, offering endless possibilities as a home office, fifth bedroom, or private suite. With a double car garage, second-floor laundry, and an unbeatable location in The Preserve, this stunning home combines style, functionality, and comfort. Don't miss the opportunity to make it yours!**Total Square footage includes Loft as well.** (id:50787)
RE/MAX Aboutowne Realty Corp.
132 Carter Avenue
Kirkland Lake (Kl & Area), Ontario
Welcome to this fully renovated home nestled in a Kirkland Lakes, offering the perfect blend of modern style and functionality. Boasting extensive renovations throughout, this move-in ready property is ideal for those looking for a comfortable place to settle down or a lucrative investment opportunity. The property is currently rented for $1650/month - all inclusive, tenant takes care of lawn maintenance. The home features 2 spacious bedrooms, each offering plenty of natural light and comfort, making it a great fit for small families, couples, or individuals.The brand-new kitchen is a true highlight, with modern finishes, ample counter space, appliances, making it the perfect spot for meal prep and entertaining. The open-concept layout allows for a seamless flow between the kitchen, dining, and living areas, creating a warm and inviting atmosphere throughout the home. Outside, the property features ample parking, making it convenient for both residents and guests. Whether you're using this home as your primary residence or as an investment property, it offers the potential for a steady income stream. Don't miss your chance to own this beautifully renovated property and the perfect opportunity for easy ownership or a sound investment! (id:50787)
RE/MAX Experts
26 Algonquin Trail
Wasaga Beach, Ontario
Discover the perfect blend of tranquillity & comfort at 26 Algonquin Trail in the picturesque Wasaga CountryLife Resort. Nestled on the most sought-after cul-de-sac in the park you'll find peace & serenity with direct access to the spring-fed Lake Wasaga & lush forest right across the road. This thoughtfully designed 1.5-storey Muskoka model is perfect for those seeking a cozy cottage escape or a comfortable residence. Boasting 3 bdrms & 2 full baths, the property also features a unique 220 sqft loft area, providing a versatile space that can be tailored to your lifestyle. Step inside & enjoy the luxury of hardwood floors throughout, complemented by a chefs kitchen equipped with stainless steel GE appliances, granite countertops & backspash. The bathrooms also feature granite counters & vessel sinks, showcasing the attention to detail that permeates this home. Enjoy outdoor life on the stamped concrete patios & walkways, or entertain guests in the 3-season sunroom with a breathtaking view overlooking the lake. The property includes an 8x12 shed on a concrete pad with electrical connections, perfect for additional storage or workshop. Equipped with a 200 AMP electrical system, this home includes an exterior RV power outlet & a driveway that accommodates 4 or more vehicles. Storage will never be an issue, thanks to an extra-high crawl space, a large walk-in closet in the loft, & additional above-grade storage with hardwood floors & lighting. Enjoy endless fun & relaxation right in your backyard with access to 4 heated outdoor pools & 1 indoor pool. Year-round entertainment awaits with picturesque lakes, a splash pad, basketball courts, volleyball courts, tennis & pickleball courts, a soccer field, a playground, & a mini-golf course. This charming property offers everything you need for a relaxing lifestyle. Whether you're searching for a cottage retreat or a year-round home, this is the place you've been dreaming of! A place where every day feels like a vacation. (id:50787)
Keller Williams Experience Realty
3705 County Road 124
Clearview (Nottawa), Ontario
COUNTRY LIVING AT ITS BEST - WITH BLUE MOUNTAIN VIEWS, RURAL TRANQUILLITY MEETS EVERYDAY CONVENIENCE IN THE CHARMING VILLAGE OF NOTTAWA! Discover the beauty of rural living just minutes from convenience at this stunning bungalow, nestled on a private 1-acre lot with panoramic views of Blue Mountain and backing onto a peaceful horse farm. Located only 2 minutes from the charming village of Nottawa and 10 minutes from both Collingwood and Stayner, this home offers unbeatable access to golf, skiing, spas, beaches, and scenic trailswith Batteaux Creek Golf Club just a short walk away. The curb appeal is undeniable with a red front door, covered porch, wraparound deck, landscaped gardens including perennials, and a gravel driveway surrounded by mature trees. A detached garage with two parking spaces, ample driveway parking, and a separate workshop building add to the functionality. Enjoy over 2500 sq ft of finished living space with an expansive open concept kitchen, living, and dining area that flows seamlessly to the outdoors through a sliding glass walkout. The great room impresses with soaring cathedral ceilings and large windows showcasing the mountain views. The primary suite overlooks the serene backyard and offers a walk-in closet along with a 5-piece ensuite. The fully finished walkout basement offers 3 versatile rooms ideal for additional bedrooms or office space, a generous family room with soaring ceilings, and excellent in-law potential. Thoughtful features like in-floor heating on the main level, in-suite laundry, durable Maibec siding, and resin decking ensure durability and comfort. After enjoying the beauty of the countryside, unwind in the included hot tub and savour everything this relaxed lifestyle has to offer. A rare opportunity to live surrounded by nature, with every adventure and amenity just moments from your doorstep - dont miss your chance to make this #HomeToStay yours. (id:50787)
RE/MAX Hallmark Peggy Hill Group Realty
179 Melrose Avenue
Wasaga Beach, Ontario
Top 5 Reasons You Will Love This Home: 1) Nestled in a peaceful cul-de-sac, offering the privacy of a double driveway and a spacious detached garage in the backyard, perfect for a variety of uses 2) Conveniently located near all amenities, including easy access to major commuting routes, Wasaga Beach waterfront, William Arnill Park, River Trail, and the school bus route 3) Explore the welcoming large entrance with convenient access to both the front and back yards, perfect for entertaining and outdoor living 4) Basement featuring a second kitchen, a generously-sized bathroom, a cozy family room, and a spacious bedroom, ideal for guests or multi-generational living 5) Generously sized main level boasting a large eat-in kitchen and a comfortable living room, offering an inviting space for family gatherings and daily living. 1,688 fin.sq.ft. Age 80. Visit our website for more detailed information. (id:50787)
Faris Team Real Estate
89 Chaucer Crescent
Barrie (Letitia Heights), Ontario
This immaculate home offers a rare blend of modern comfort, convenience, and move in ready perfection! With stunning 4-bedroom, 2-bathroom this gem boasts a sunlit interior with seamless flow, from the bright living and dining area to the well appointed kitchen ideal for casual meals or entertaining. Upstairs you will find three generously sized bedrooms and a 4-piece bathroom. The lower level offers an additional bedroom and a 3-piece bathroom, providing plenty of space for guests, a home office, or a growing family. Outside, enjoy your private fenced patio for summer barbecues or serene mornings, complemented by a standout oversized 6-car driveway with stylish interlocking stonework and a portable carport for unmatched parking/storage flexibility. Nestled on a quiet, family friendly crescent, this home ensures quick access to Hwy 400, schools, parks, shopping, and downtown Barries vibrant amenities. Move in ready and meticulously maintained, this property is a rare opportunity for families, first time buyers, downsizers, investors or commuters seeking a low maintenance lifestyle in a prime location! (id:50787)
Our Neighbourhood Realty Inc.
2229 Walker's Line Unit# 14
Burlington, Ontario
Bright end-unit townhome in small North Burlington complex. Carpet-free main level with large windows, eat-in kitchen and walk-out to back patio. Large primary bedroom with ensuite and walk-in closet. Bedroom level laundry. Enjoy the bright loft as an extra sitting area or office space. Full, finished basement with two-piece washroom and cold room. Please see attached schedule A to be included with Agreement to Lease. Room Sizes Approximate. (id:50787)
Apex Results Realty Inc.
153 Blair Lane
Ancaster, Ontario
Situated in an elite enclave of luxury residences, this property rests on a private lane surrounded by multimillion-dollar homes. Welcome to 153 Blair Lane, a rare opportunity to LIVE, BUILD or EXPAND your dream home on an 85 x 150 ft premium lot in Ancaster’s prestigious Oakhill neighbourhood. This 10-year-new, all-brick home offers 2 spacious lofted bedrooms, 2 baths, and refined contemporary detailing throughout. Step through the stately custom front door and be instantly captivated by the sleek, designer-grade interiors, including Carrera marble tile, a custom oak staircase with modern glass railings, and thoughtful architectural elements at every turn. The open-concept main floor features soaring ~18-foot vaulted ceilings and a dramatic floor-to-ceiling black marble feature wall with a stunning gas fireplace, flowing seamlessly into the dining area and chef’s kitchen. Enjoy quartz counters, a large island with a breakfast bar, and premium stainless steel appliances. Upstairs, a lofted primary bedroom overlooks the main living area, while the second bedroom and spa-like 4-piece bath with soaker tub offer privacy and comfort. Additional highlights include hardwood floors, California shutters, elegant lighting, a cantilevered balcony with backyard views, a separate brick detached garage, and wrought iron entrance gates. This coveted location allows you to walk to the Bruce trail, parks, groceries, and is just minutes from the Hamilton Golf & Country Club, top-rated schools, fine dining, boutique shopping, and Hwy 403 access. A rare chance to enjoy, expand, or create a custom residence in one of Ancaster’s most sought-after pockets! (id:50787)
RE/MAX Escarpment Realty Inc.
548 Concession 14 Walpole Road
Hagersville, Ontario
The perfect country building lot! 137 feet frontage and 150 feet depth. Surrounded by mature trees to give you lots of natural privacy from your neighbours. With a large buildable area your dream home is almost a reality. There is a current home on the property can be used as part of your design as you desire. Please do not Walk the lot without an appointment. Get in touch to go through all the options of this beautiful property! (id:50787)
RE/MAX Escarpment Realty Inc.
548 Concession 14 Walpole Road
Hagersville, Ontario
The perfect country building lot! 137 feet frontage and 150 feet depth. Surrounded by mature trees to give you lots of natural privacy from your neighbours. With a large buildable area your dream home is almost a reality. There is a current home on the property can be used as part of your design as you desire. Please do not Walk the lot without an appointment. Get in touch to go through all the options of this beautiful property! (id:50787)
RE/MAX Escarpment Realty Inc.

