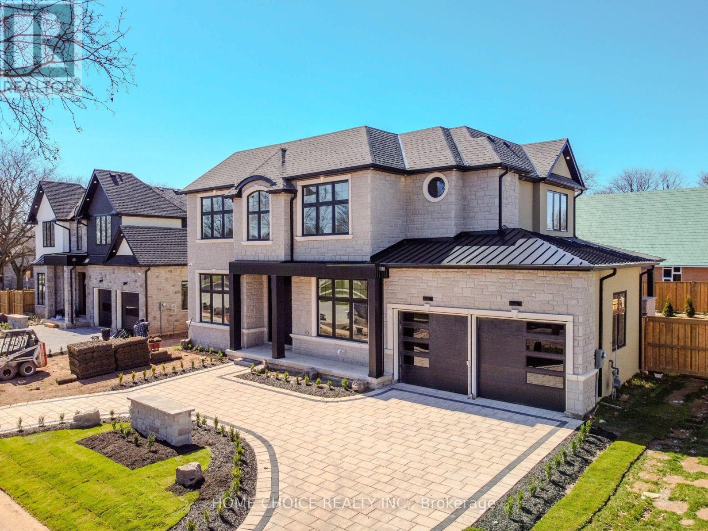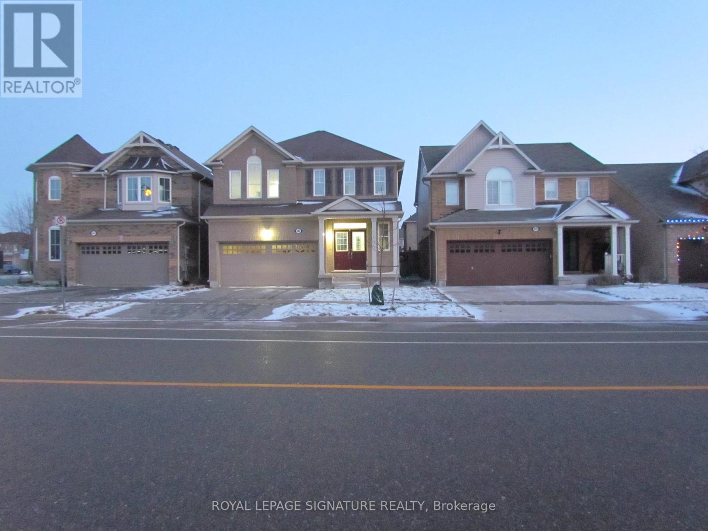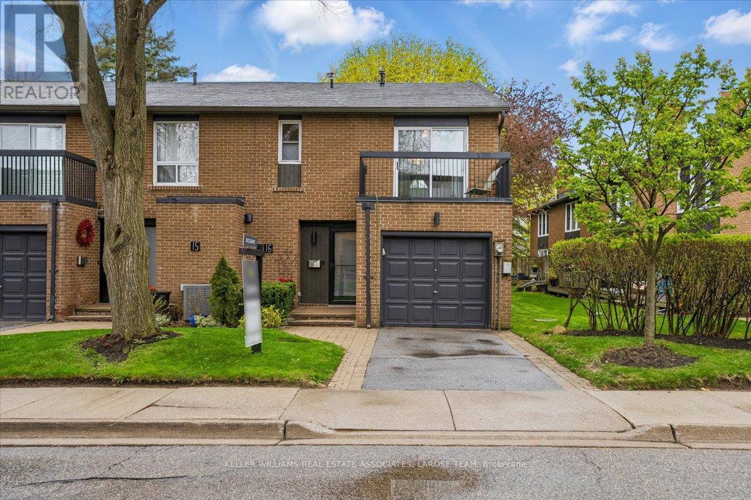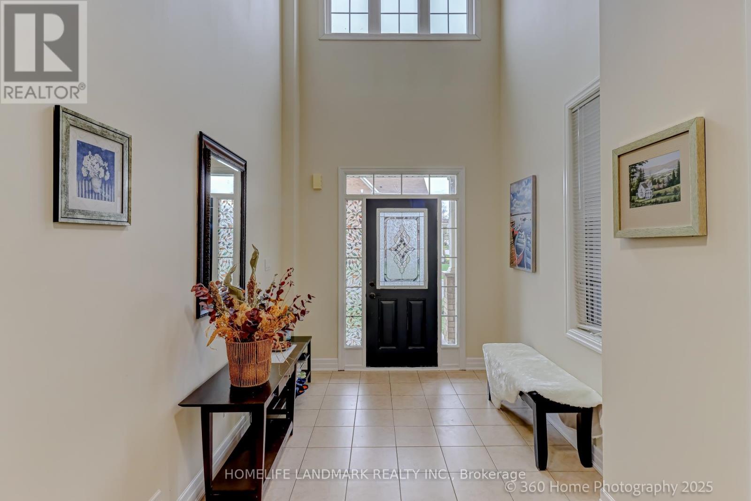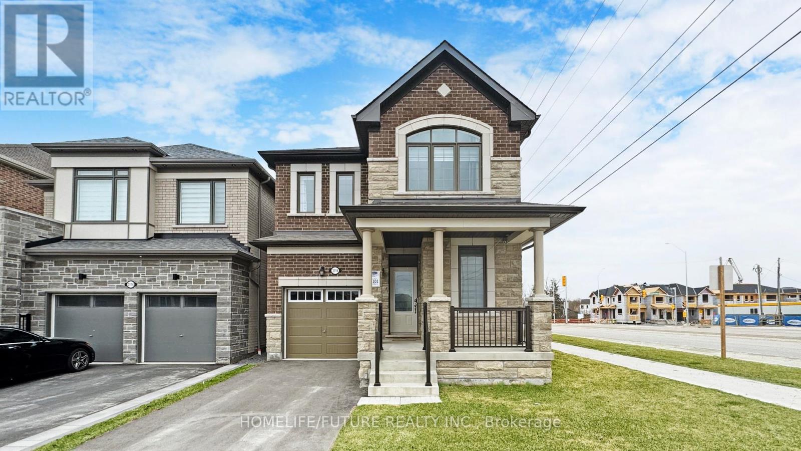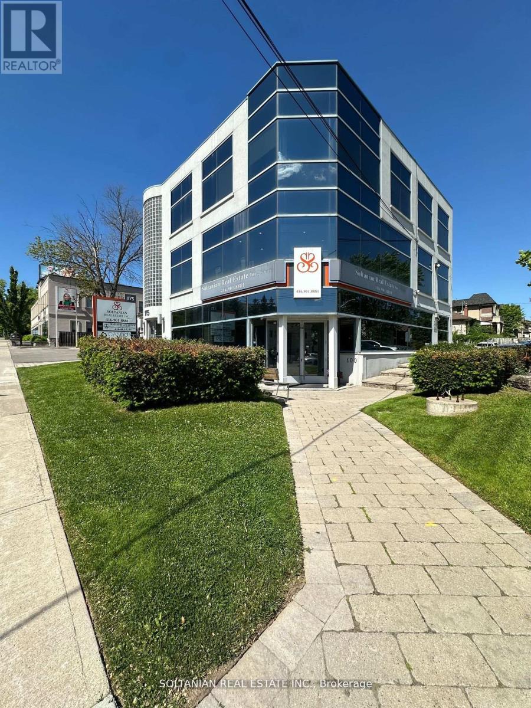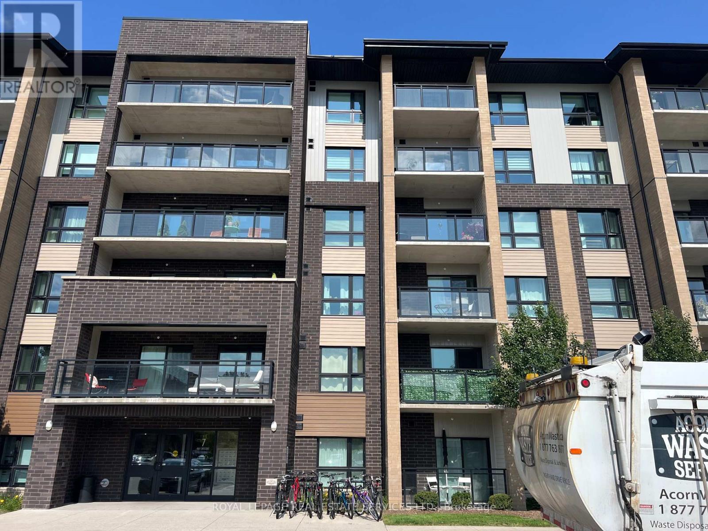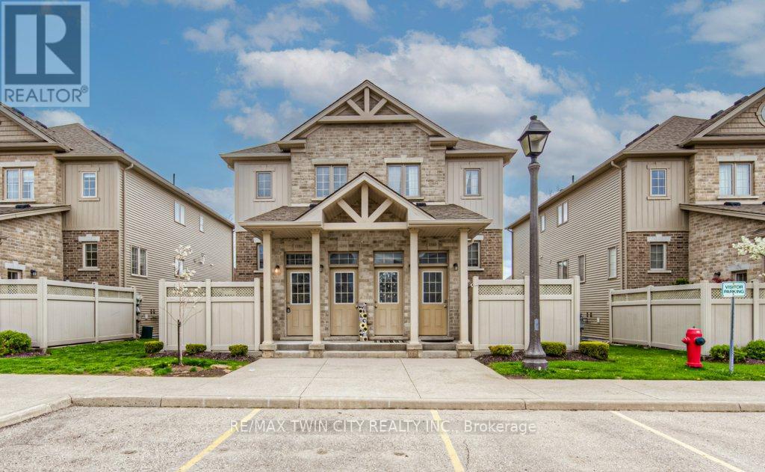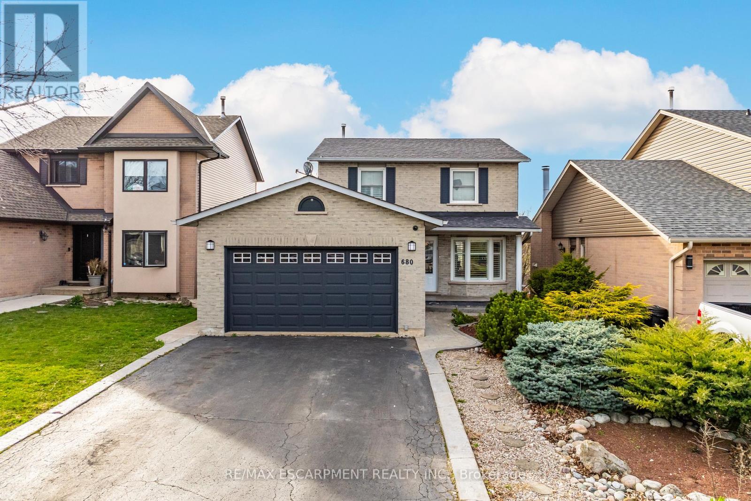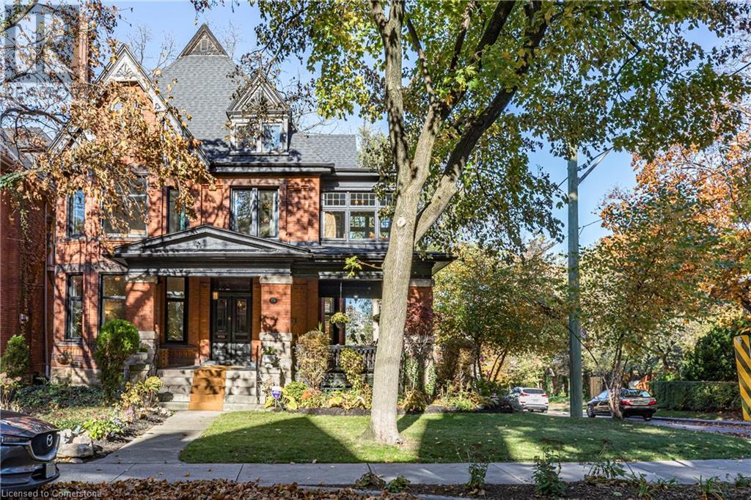36 Lacebark Court
Brampton (Sandringham-Wellington), Ontario
Beautiful 3 Bedrooms Townhouse Available For Rent From July 15th. Separate Living & Family Area. Kitchen With S/S Appliances. 2nd Floor Features Master Bedroom With W/I Closet & 5Pc Ensuite. Large 2nd Floor Laundry. Private Fenced Yard. Tenant To Pay All Utilities. (id:50787)
Homelife/miracle Realty Ltd
104 - 234 Kerr Street E
Oakville (Oo Old Oakville), Ontario
Get ready to move in at The Deane! Sophisticated new opportunity in the irreplaceable location Of Kerr Village. This stunning brand new 2 bedroom 2 full bath condo apartment with 14ft ceilings, only offered on the first floor. Walking distance to public transit, steps to the lake and Downtown Oakville, as well as parks and trails. the Deane offers luxury amenities, including 13, 000 sq ft court yard, concierge, gym and party room to name a few. Luxury finishes throughout the unit with your ability to customize. One parking spot included. (id:50787)
Orion Realty Corporation
299 Jemima Drive
Oakville (Go Glenorchy), Ontario
Larger than most in the area! This spacious 1,606 sq. ft. Mattamy-built freehold townhouse in the Preserve offers a rare combination of space and value. With 2 large bedrooms, 2 full bathrooms on the bedroom level (one ensuite), and 3 levels of finished living space. The open-concept main level features an upgraded kitchen with granite countertops, plus a walkout to a private balcony and BBQ nook. Enjoy natural light pouring in through oversized windows. There is a Single-car garage a locked exterior storage room and no condo fees. Walk to parks, Oodenawi Public School, boutique shops, and just 2 km from Oakvilles Uptown Core. (id:50787)
RE/MAX Aboutowne Realty Corp.
302 Tuck Drive
Burlington (Shoreacres), Ontario
Welcome to your future custom-built dream home with approx. 5000 SF of living space where craftsmanship meets comfort in every detail. This custom-built home offers the perfect blend of luxury, functionality, and timeless design, tailored to fit your lifestyle.Features Include: Top rated schools, 11' ceiling on the main and 10' in the basement, custom built'in wood work, solid core doors through out the house, Glass walls, interlocked circular driveway and right across the Breckon park. Chefs Kitchen with high-end Jenn air Appliances with panels (Fridge, Stove, Dish washer, Built in Microwave/Oven), painted shaker doors, Dove tail Birch drawers, LED lights, upgraded servery,coffee station with sliding pocket doors, Huge fluted island upgraded with multiple drawers with matching range hood, Multi-functional sink station and Pot- filler.Outdoor Living Space perfect for entertaining include gas fire place, out door kitchen with Pizza oven, BBQ, Fridge and a sink.Premium Finishes throughout hardwood floors (Herringbone on the main), quartz countertops, Floating stairs with LED lights, multiple washrooms with double vanities, floor to ceiling tiles, curbless showers, upgraded toilets, Luxurious Master Suite with spa-like ensuite with heated floor.Floating stairs with LED lights through out the house. Basement features include a bedroom; washroom, floor-to-ceiling glass walls & doors in the gym, Movie Theater, Sauna, Rec room with fireplace.Smart home features include smart switches, electrical car charger and cameras. Built with care and designed with you in mind, this home isn't just a place to live its a place to love. Open house Saturday and Sunday (12pm to 2pm) (id:50787)
Home Choice Realty Inc.
66 Gair Drive
Toronto (Alderwood), Ontario
Completely Renovated 2+1 Bedroom Bungalow, featuring an open-concept layout with stainless steel appliances. Enjoy brand new hardwood floors throughout, fresh paint, and modern pot lights. The open-concept kitchen boasts granite countertops. The finished basement includes an additional bedroom and 3 piece bath. The large, fenced backyard offers endless possibilities. Conveniently located near parks, schools, shopping, TTC, GO Transit, major highways, and airports. (id:50787)
Right At Home Realty
448 Dymott Avenue
Milton (Ha Harrison), Ontario
Stunning detached home in the heart of Harrison Community offers a bright, open-concept main floor filled with natural sunlight, complemented by beautiful hardwood floors. The spacious kitchen is perfect for family meals and gatherings, while a second living room upstairs adds extra space for relaxation. With 4 parking spaces, there's plenty of room for family and guests. The home is situated in a quiet, peaceful neighborhood yet is conveniently close to restaurants, shopping, coffee shops, schools, and parks, providing the perfect balance of tranquility and accessibility. (id:50787)
Royal LePage Signature Realty
2607 - 9 George Street N
Brampton (Downtown Brampton), Ontario
What an opportunity, talk about a steal of a deal! Want to live in a space that impresses you everytime you walk in?! This beautiful Lower penthouse suite features TWO bedrooms plus den, TWO full bathrooms, TWO covered parking spots and TWO balconies! You get 9 foot ceilings, 1,255 square feet of luxurious living space and floor to ceiling windows that span the entire length of the condo. This place is like nothing else offered for sale in Brampton! Imagine having a balcony off of your primary bedroom and that primary bedroom having a huge walk-in closet and a spacious ensuite bathroom featuring a deep soaker tub and stand alone shower?! Well, it's all right here in suite 2607! The second bedroom is a great space and if you need an extra bedroom or office, the den is the perfect spot! This suite comes with TWO parking spots, a storage locker and access to the building's awesome amenities! Including guest suites, an indoor pool, sauna, gym, party room and more! Around the corner from the GO train station, Gage Park, Garden Square, the famous Bramptons Farmers Market and so much more! 24 hour security, covered visitor parking and Amazon package Concierge! At this price, this one won't last, reach out today! (id:50787)
Century 21 Millennium Inc.
36 - 5031 East Mill Road
Mississauga (East Credit), Ontario
Prime Location! Welcome to this beautifully renovated townhome featuring an open-concept layout and a built-in garage perfect for first-time homebuyers! Enjoy direct access to the garage from inside the home and from the backyard, adding extra convenience. Step outside to a spacious, fully fenced backyard with a stunning two-tier deck perfect for outdoor entertaining. Inside, the primary bedroom boasts a walk-in closet and a luxurious 4-piece ensuite. Elegant oak stairs with metal pickets, modern upgrades include, updated kitchen (2020) with stainless steel appliances and a S/S farmhouse sink, custom-built cabinetry, pot lights, and a brand-new central vacuum system (2025), roof replaced (2015) Deck & Fence replaced (2019) Eavestrough & Down Pipes replaced (2022). The furnace and AC were replaced in 2016 for added peace of mind. Nestled in a desirable family oriented neighbourhood, this home is close to schools, parks, Community Centre, shopping, and major highways for a seamless commute. Move-in ready just unpack and enjoy! Condo Fees also include: Maintenance and repairs to decks, garage door, front door, fencing, curbs, paving, window washing/repairs/replacement, landscaping, snowplowing: driveways and front porches plus Salting. (id:50787)
Stonemill Realty Inc.
59 Hawkridge Trail
Brampton (Bram East), Ontario
Welcome to 59 HawkRidge Trail, an absolutely gorgeous 4-bedroom home nestled in Brampton's prestigious Riverstone community, surrounded by scenic conservation and lush green space. Located on a quiet, family-friendly street, this executive-style home offers an elegant blend of nature and luxury. The striking curb appeal is enhanced by a beautiful stone and stucco exterior, along with professional landscaping in both the front and back yards.Upgrades galore! Step inside to discover 9-ft smooth ceilings, upgraded trim, and high-quality stained hardwood floors throughout. No carpet! The open-concept layout features a cozy gas fireplace in the family room and a modern kitchen designed to impress. Enjoy extended cabinetry, rare quartzite countertops, stylish backsplash, pot filler, and newer stainless steel appliances perfect for family meals or entertaining guests.The large primary bedroom offers a tranquil retreat, complete with a luxurious 5-piece ensuite featuring a soaker tub, glass shower, and double vanity. With approximately 2,418 sq ft above grade, this home also includes a professionally finished basement with a full second kitchen, ideal for extended family living or rental income potential. Additional highlights include a main floor mudroom with laundry and built-ins, a double garage with epoxy floors, and ample storage throughout. Pride of ownership shines inside and out this is a truly move-in ready home in one of Brampton's most sought-after neighbourhoods. Move-in ready, turnkey home in one of Brampton's most desirable communities! (id:50787)
New Era Real Estate
16 - 1393 Royal York Road
Toronto (Edenbridge-Humber Valley), Ontario
Welcome to an immaculate 3-bedroom, 2.5-bath end-unit townhome in the desirable west-end Etobicoke neighbourhood of Edenbridge-Humber Valley. This spacious and well-maintained home features a bright, functional layout with generous living areas and a private back patio that overlooks a serene, park-like setting. Two of the bedrooms offer ensuite bathrooms, providing comfort and privacy for family or guests and a balcony off of the primary bedroom. Enjoy the ease of a private parking garage, access to a residents-only pool, and close proximity to transit, schools, shopping, and everyday amenities. A rare opportunity in a quiet, established community. (id:50787)
Keller Williams Real Estate Associates
1331 Flos Road 3 E
Springwater, Ontario
BEAUTIFUL ESTATE ON NEARLY 3.5 ACRES WITH OVER 3,800 FINISHED SQ FT, DREAM SHOP & GARAGE, PLUS IN-LAW POTENTIAL! Get ready to fall in love with this beautiful estate, perfectly situated on nearly 3.5 acres under 15 mins to Barrie, Elmvale and Highway 400. Located across from the Toner Tract Trail and close to skiing, golfing, beaches, shopping, and a hospital, this property offers peaceful living without sacrificing convenience. This home showcases over 3,800 sq ft of finished living space with oversized windows, hardwood floors, crown moulding and timeless finishes. A grand front foyer welcomes you with a 15 ft arched ceiling, winding staircase and dual closets. The open-concept kitchen features a large island with a breakfast bar and ample cabinetry flowing into a great room with a fireplace and walkout to a balcony with a glass railing. Host in style in the separate dining room that comfortably seats up to 10. The primary bedroom includes two walk-in closets, access to an enclosed porch, and a 5-piece ensuite. The finished walkout basement offers a self-contained unit with a kitchen, rec room with fireplace, 2 bedrooms, office, den, two full bathrooms and storage - ideal for multi-generational living. The attached 30 ft x 24.5 ft 2-car garage includes 11 ft ceilings, interior access, a backyard man door and automatic openers. A 2,500 sq ft detached garage/shop with three separate bays: (1) a heated 700 sq ft workshop with a 10 ft x 10 ft roll-up door, man door, 100 amp panel and workbench (2) a nearly 1,200 sq ft bay with 17 ft wide barn-style doors and 12.5 ft clearance with a 300 sq ft overhead storage loft and (3) a 600 sq ft bay measuring 13 ft x 46 ft with an 11 ft x 13.5 ft roll-up door and 14.5 ft ceilings. Zoning May Permit Home Industry, Home Occupation & Other Uses With Applicable Permits & Municipal Approval. Updated furnace, A/C, shingles, 200 amp service to the home, a 100 amp panel for the shop, some newer appliances and custom window treatments. (id:50787)
RE/MAX Hallmark Peggy Hill Group Realty
9 - 287 Tiffin Street
Barrie (0 North), Ontario
Turn key industrial/commercial space with easy highway 400 access. This unit FEATURES: 826 sf of garage space, 422 sf of office space (2 offices), additional 525 sf of mezzanine storage available, 10 x 12 drive-in door, kitchenette, 2-pc bathroom. Zoning allows for a variety of tenant uses! Tenant responsible for base rent, TMI and condo fees with annual base rent increases. Mezzanine space is available for an addition $100/mon. (id:50787)
RE/MAX Crosstown Realty Inc.
316522 Highway 6 Line
Chatsworth, Ontario
This 94.17-acre homestead is the perfect farm. With 53 acres of farmable land previously used for hay, it's ideal for various agricultural pursuits. Additionally, there are 30 acres of bushland. The property is zoned A1 (Agricultural) and EP, providing excellent opportunities for farming, livestock, or other agricultural activities. This versatile property offers endless possibilities for agricultural operations, business expansion, or personal enjoyment. A survey is available from 1990. The property also includes: 2 garages, an older barn great for livestock or kennel, a Chicken coop, a Hunting cabin, and A newly constructed 3,200 sq. ft. steel barn built in 2022 features two 10-foot-high sliding garage doors, dual entry points for easy access, internal concrete flooring, and a separate hydro meter. The 100-amp service adds incredible value (water and hydro available). The 2 acres of land surrounding the barn are perfect for raising rabbits, chickens, sheep, and horses. Lastly, there is a charming 5-bedroom, 2-bathroom bungalow featuring a spacious living room, a dining room perfect for entertaining family and friends, and a well-sized kitchen. A beautiful, large 20 x 10 covered back deck is perfect for watching the sunsets. Large windows throughout the main level flood the rooms with natural light and bring the beauty of nature indoors. The main level includes 3 bedrooms, a 4-piece bathroom with ample storage, and a washer/dryer hookup. The lower level is partly finished, offering 2 additional bedrooms, a 3-piece bathroom, and a large family room. This home needs a little TLC but offers everything you want and more! (id:50787)
Coldwell Banker Ronan Realty
42 Robert Wilson Crescent
Georgina (Keswick South), Ontario
Wonderful Simcoe Landing Community, Keswick South. Backing To Ravine, Park, Spacious 4 Bedrooms, Great Lay-Out, Hardwood Floor & 9 Ft Ceiling On Main Floor, Sun-Filled Two-Story Open Concept, Soaring High Ceiling Entrance, $$$ Spent On Recent Upgrade, Move- In Ready. New Hardwood Flooring Through-out Living , Great Room, Bedrooms and Hallways. New Quartz Counter Top In Kitchen & Bathrooms, Fresh Paints Through Out. Expanded Backyard Deck Overlook Ravine and Park. Direct Access From Garage. Walk To Lake Simcoe Public School And Easy Access To Hwy 404 (id:50787)
Homelife Landmark Realty Inc.
Lph12 - 39 Oneida Crescent
Richmond Hill (Langstaff), Ontario
Welcome to this beautifully furnished 1-bedroom plus den suite in the heart of Richmond Hill. The spacious den can comfortably serve as a second bedroom, ideal for guests or a home office. Key Features: Available June 1st Move-in ready for a seamless transition. Fully Furnished Just bring your suitcase! 1 Underground Parking Spot Temperature-controlled for year-round convenience.1 Oversized Locker Perfect for additional storage. Modern Amenities Enjoy access to a full gym, 24-hour concierge, and more. Located in a well-managed building close to transit, shopping, and entertainment, this suite offers comfort, functionality, and a premium lifestyle in a sought-after community. (id:50787)
Executive Real Estate Services Ltd.
28 Kincardine Street
Vaughan (Kleinburg), Ontario
Welcome To 28 Kincardine St In Prestigious Kleinburg, Situated On A Premium Deep Lot, Detached Home W/ Tons Of Upgrades & Improvements. A Quiet Street Steps From Schools, Parks, Walking Trails, And The Historic Village Of Kleinburg. Red Brick/Stone Elevation, 9 Ft Smooth Ceiling, Pot Lights, Crown Moulding Through Out Ground Floor And Upstairs, Stone Fireplace, Brand-new Back Splash & Central Island With Brand-new Stainless Steel Sink**Upgraded Light Fixtures, 101 Feet Deep Lot**No Side Walk** Second Floor Laundry, Professionally Freshly Painted. The lawn is being maintained by the professional lawn care company, including the seeding and weed control, The seller is offering one year of complimentary maintenance to further enhance the lawn. (id:50787)
RE/MAX Hallmark Realty Ltd.
12 Featherstone Avenue
Markham (Middlefield), Ontario
This property truly stands out as a remarkable opportunity! With its stunning fully detached design and the added benefit of backing onto a park, it offers both privacy and beautiful views. The freshly painted interiors and substantial investments in upgrades reflect a commitment to quality and comfort. The bright and spacious layout, featuring new smooth ceilings, enhances the overall modern aesthetic. The kitchen is a highlight, complete with stainless steel appliances, quartz countertops, and a stylish backsplash, making it a perfect space for any culinary enthusiast.Additionally, the hardwood floors throughout provide a classic touch, while the updated bathrooms and other significant improvements, such as the roof and garage door replacements, ensure that maintenance will be minimal for years to come. The finished basement with two bedrooms and a washroom presents versatile living options, whether for guests, home offices, or additional family space. With a large deck overlooking a spacious backyard, you have the ideal setting for outdoor entertaining or relaxation. Coupled with the convenience of being near top-rated Middlefield High School, various places of worship, restaurants, shops, banks, and grocery stores, this home is perfectly positioned for a dynamic lifestyle. (id:50787)
Century 21 The One Realty
5 Wisla Avenue
Markham (Victoria Square), Ontario
Experience this brand new luxurious executive townhome built by renowned Mattamy Homes, located in desired Victora Square community of Markham. Spacious, bright and sleek 4bedrooms and 3.5 bathrooms with double car garage and thoughtfully upgraded. Ground level offering a separate bedroom with 4pc ensuite, walk-in closet and a bar area, open concept second level featuring large eat-in kitchen with functional centre island and breakfast area, hardwood floor & smooth ceiling thru-out. Upstairs, primary bedroom including a 5pc ensuite and a generous walk-in closet, customized zebra blinds added a touch of elegance to the entire space, private rooftop terrace is truly another impressive feature this beautiful home offers. Top-rated high schools, easy access to Hyw 404, transit, close to shopping, dining, park, sports centre, Costco and Angus Glen community centre. Move in and enjoy all this stunning home has to offer! (id:50787)
Homelife Landmark Realty Inc.
607 - 75 Norman Bethune Avenue
Richmond Hill (Beaver Creek Business Park), Ontario
Welcome to the Four Seasons Garden Condos in the heart of Richmond Hill! Well Maintained Bright East facing One bedroom apartment beautifully designed with open layout with luxurious amenities that include a sauna, guest suites, meeting room and gym, ! Conveniently situatednear shopping, dining and public transportation. Ideal place for seeking comfort and convenience in a well established community. 1parking and locker included. 24 hour Kindly Concierge. (id:50787)
Right At Home Realty
527 Country Glen Road
Markham (Cornell), Ontario
Welcome to 527 Country Glen Road, your next home in the heart of the sought-after Cornell community! This bright and beautifully maintained 3-bedroom, 2.5-bath detached home with a double car garage offers the perfect blend of modern comfort and functional design. With its open-concept layout, gas fireplace (in the family room), abundant natural light, and stylish finishes, this home is move-in ready-ideal for first time buyers, downsizers, or investors. Major Updates include new front doors (Jan 2024), fully renovated bathrooms (Nov 2022), new roof shingles (May 2024), as well as upgraded kitchen countertops, pot lights, main floor tiling, interlocking, and back stairs. This home is perfectly situated- just minutes away from Highway 407, top-rated schools including Bill Hogarth Secondary (French Immersion) and Little Rouge Public School (less than 300 meters away), Markham-Stouffville Hospital, and the Cornell Community Centre and Library. Open house to be held on Saturday May 10 and Sunday May 11 from 2-4pm. (id:50787)
Royal Heritage Realty Ltd.
342 Homestead Court
Oshawa (Mclaughlin), Ontario
If you're looking to raise your children in a safe, and education-focused community this is the home you've been waiting for! Tucked away on a quiet cul-de-sac in the desirable McLaughlin neighbourhood, 342 Homestead Court is a beautifully updated semi in a community filled with large, detached houses making it a rare find. Just a 4-minute walk to Stephen G. Saywell P.S. and minutes to Antonine Maillet, both among the highest-rated schools in Oshawa according to the Fraser Institute your children can access excellent education, right in the neighbourhood. This family-first court is the kind of street where kids still ride bikes, play freely, and grow up together. With minimal traffic and friendly neighbours, the tight-knit community vibe makes you feel instantly at home. The backyard backs onto a quiet, wooded ravine your own private retreat where the day winds down in peace. Inside, the open-concept main floor is bright, modern, and functional. The heart of the home a stylish, functional kitchen features quartz countertops, a sleek backsplash, stainless steel appliances, and a large family-sized island where school lunches are prepped and stories are shared. Updated patio doors with in-glass blinds walk out to the backyard, ready for your future dream deck. Downstairs, the above-grade basement offers even more flexibility with a full walk-out to the backyard and a separate side entrance perfect for a playroom, home office, or guest suite. Bonus: Updated furnace, CAC & roof, plus parking for 3 cars. Essential updates include a newer furnace, central air conditioning, and roof offering peace of mind for years to come plus parking for three cars. If you're searching for the perfect blend of community, convenience, and quality of life for your family, 342 Homestead Crt is where it all begins (id:50787)
Royal LePage Signature Realty
124 Clappison Boulevard
Toronto (Centennial Scarborough), Ontario
3 Bedroom 1 Washroom Main Level Available For Rent. Tenant To Pay 60% Utilities. Landlord Is Rrea. (id:50787)
Homelife Galaxy Real Estate Ltd.
601 - 319 Carlaw Avenue
Toronto (South Riverdale), Ontario
Modern Loft-Style Condo in the Heart of Leslieville 1+1 Bed | 1 Bath | 684 Sq.Ft. | Parking & Locker Included! Welcome to this modern 1+1 bedroom loft in one of Toronto's most desirable neighbourhoods - Leslieville. With 684 square feet of thoughtfully designed living space, this unit blends contemporary comfort with urban convenience. Enjoy abundant natural light from the wall-to-wall south-facing windows and relax on your private balcony with south views. The open-concept layout is enhanced by soaring 9' concrete ceilings and new wide plank flooring throughout. The sleek kitchen features stainless steel built-in appliances, a gas range, and a versatile island with storage, perfect for cooking and entertaining.Additional highlights include included parking and a locker for added convenience.Live steps from trendy shops, cafés, and restaurants, with easy access to The Beach, bike lanes on Dundas, TTC transit, the Gardiner Expressway, and the DVP. Ideal for professionals, creatives, and anyone looking to enjoy the best of urban living in a vibrant community. (id:50787)
Real Estate Homeward
3116 Willowridge Path
Pickering, Ontario
Welcome To This Stunning Fully Upgraded 4-Bedroom, 3.5-Bathroom Sherwood Model By Mattamy Homes, Located On A Premium Corner Lot With An Extended Driveway In The Highly Desirable Whitevale Community. Thoughtfully Designed For Everyday Living And Entertaining, This Home Features A Spacious Porch, Perfect For Relaxing, Smooth Ceilings, Builder-Grade Hardwood, And Upgraded Tile Throughout. The Main Floor Offers An Enclosed Den Off The Foyer Ideal For A Home Office Or Study Space Along With A Formal Dining Room And A Spacious Great Room Complete With Framing For A Wall-Mounted TV. The Modern Kitchen Is Both Stylish And Functional, Featuring Quartz Countertop/Backsplash, A Breakfast Bar For Casual Meals, And Stainless Steel Appliances, All Flowing Seamlessly Into The Open-Concept Living Space. Upstairs, You'll Find Four Well-Sized Bedrooms And Three Full Bathrooms, Including A Private Primary Suite With Walk-In Closet And A Custom-Tiled Ensuite, And A Second Bedroom With Its Own Ensuite And Designer Tile Accents Perfect For Guests Or Older Children. 200 Amp Electrical Panel, BBQ Gas Line, Larger Basement Windows, Rough In For Basement Washroom, Pot lights, Custom Blinds, & Lots Of Other Upgrades. Located In The Family-Friendly, Fast-Growing New Seaton Neighborhood, This Home Is Just Minutes From Parks, Trails, Schools, Shopping, And Major Highways, Offering A Perfect Blend Of Comfort, Convenience, And Lifestyle. (id:50787)
Homelife/future Realty Inc.
3230 Mainway Unit# 2-3
Burlington, Ontario
Very well maintained building with fantastic exposure onto Mainway. Clean warehouse with 10 truck-level loading doors. Clear height from 16'-20'. The building features very nice, functional office space and a wooden roof deck, providing thermal and acoustic insulation, moisture resistance, and aesthetic appeal. Available January 2026. (id:50787)
Colliers Macaulay Nicolls Inc.
202 - 175 Willowdale Avenue
Toronto (Willowdale East), Ontario
*Location*Location*Location* Prime Building In High Demand Sheppard/Willowdale. Newly Reno. Corner Office, Bright & Spacious .Large South & East View Windows. Rare Opportunity To Have This Great Office Close To Yonge St, Subway, Hwy 401.Totally Reno. Porcelin Tile Flooring. New Doors,New Lighting,Freshly Painted Reception Area+3 Office Suitable For Cosmetic/Medical Office, Lawyer's, Mortgage Brokers. Close To Pharmacy. **EXTRAS** Lease will be plus TMI (id:50787)
Soltanian Real Estate Inc.
2608 - 955 Bay Street
Toronto (Bay Street Corridor), Ontario
Luxury, Upscale & Spacious Britt Condo. Beautiful City View. Prime Downtown Financial & Entertainment Location. Modern Design With Open Concept And Premium Finishes. Steps To Bay/Wellesley Subway, U Of T, Ryerson U, Restaurants, Banks, Shops, Theatres, Bloor/Yorkville & More. British Inspired Architecture, Design & Amazing Amenities E.G. Gym, Outdoor Pool, Party Rm, Rooftop Deck, Visitor Parking. (id:50787)
Homelife/bayview Realty Inc.
210 Glencairn Avenue
Toronto (Lawrence Park South), Ontario
Discover sophistication, charm, and elegance on Glencairn Ave! This stunning detached 5-bedroom, 2.5-bath home sits on a generous garden-suite potential 50 x 174 lot with an inviting heated inground pool, a detached garage, ample storage space, and a separate side entrance into a large basement, all nestled in the coveted Lytton Park area. This grand Georgian beauty offers spacious family living and upscale entertaining, featuring crown molding, hardwood floors, and two cozy gas fireplaces that enhance its timeless allure. Enter the foyer and glide through French doors into a sun-drenched living room, or host lavish dinners in the formal dining room adorned with elegant wainscoting. The eat-in kitchen comes complete with a center island, office nook, and breakfast area that opens to a charming back patio. Need more space? The main floor also boasts a handsome office with a fireplace and a walk-out - perfect as a potential 6th bedroom. The second floor showcases three bedrooms with ample closet space, including a stunning primary suite featuring two walk-in closets, one with beautiful built-in cabinetry. A full 4-piece bath finishes this level. The third floor hosts two more bedrooms and a 3-piece bath. The separate side entrance leads to a spacious, partially finished basement with a large storage area, a rec room, a 2-piece bath, and laundry. Step outside to your own private oasis - A deep backyard with potential for a garden suite, a stone patio perfect for al fresco dining, and a heated inground pool - This home is a dream. Located on a quiet tree-lined street, it's just a stroll away from Avenue Road, Yonge Street shops, dining, and entertainment. Plus, enjoy access to top-notch schools like John Ross Robertson, Lawrence Park Collegiate, and Havergal, with a short drive to Hwy 401. This spectacular property wont last long! (id:50787)
Keller Williams Advantage Realty
20 - 20 Edward Street
Toronto (Bay Street Corridor), Ontario
Experience Urban Living at Its Finest at Panda Condos, A Prime Lease Opportunity in Toronto's Bay Street Corridor. This Stylish and Modern Condo Offers a Blend of Convenience, Luxury, And Urban Living at Its Finest. As You Step into This Bright and Inviting Unit, You Are Greeted by An Open-Concept Layout That Maximizes Space and Functionality. The Living Area Boasts Large Windows That Flood the Space with Natural Light, Creating A Warm and Welcoming Ambiance. Imagine Cozy Evenings Relaxing with Breathtaking Views of The Toronto Skyline, Including the Iconic CN Tower, Right from Your Balcony. The Kitchen Is a Chef's Delight, Featuring Sleek Appliances, Ample Storage Space and Perfect for Quick Meals or Casual Dining. Whether You're a Culinary Enthusiast or Simply Enjoy Hosting Gatherings, This Kitchen Is Sure to Impress. Two Spacious Bedrooms, Each Providing a Tranquil Retreat to Unwind After a Busy Day. This Building Also Offers an Array of Amenities Designed to Enhance Your Lifestyle. From Gym, Game Room, Outdoor Basket Ball/Outdoor Sport Court, Study/Meeting Room, Theater, Party Room, Lounges, BBQ, 24-Hours Concierge Service. You'll Have Easy Access to An Abundance of Dining, Shopping, Entertainment, And Transit Options. Whether You're Strolling Through Nearby Parks, Exploring Trendy Boutiques, Or Enjoying Cultural Attractions, The City Is at Your Fingertips. Paradise for Walkers, Riders & Bikers Walk to the Universities U of T, OCAD, TMU, TTC Subway, Eaton Centre, Dundas Square, Financial District, Hospital, Restaurants, Theatre, Arts/Performance Facilities, Lounges & More ... ***Unit will be Professionally Cleaned on or Before Possession*** (id:50787)
Prime One Realty Inc.
5507 - 395 Bloor Street E
Toronto (North St. James Town), Ontario
Experience luxury living in this stunning 2-bedroom penthouse suite located on the 55th floor, offering soaring 11' ceilings and unparalleled panoramic views. The spacious living room features floor-to-ceiling windows that provide unobstructed, sweeping vistas of the city skyline, bringing the beauty of the urban landscape right into your home. Step out onto your private balcony, perched above the clouds, and enjoy a view like no other. The modern eat-in kitchen is equipped with energy-efficient built-in appliances, allowing you to prepare meals in a space that combines style and functionality. Whether you're hosting guests or enjoying a quiet meal, this kitchen ensures comfort and elegance with every bite. Take advantage of the five-star resort-style amenities, including a state-of-the-art fitness centre at the Hilton Hotel, and enjoy the convenience of being just steps from the subway station. You are also minutes away from Yonge Street, Bloor Street, Yorkville, and the University of Toronto, placing you at the heart of Toronto finest shopping, dining, and cultural experiences. Live on top of the world in this extraordinary penthouse suite. See it today! (id:50787)
RE/MAX West Realty Inc.
367 Brookdale Avenue
Toronto (Lawrence Park North), Ontario
Welcome to 367 Brookdale Avenue, a beautifully updated home that blends classic charm with modern design in the heart of Lawrence Park North. Originally built in the 1940s and expanded with a full second-storey addition in 2011, this 3+1 bedroom, 3 bathroom home offers stylish comfort in one of Torontos most sought-after neighbourhoods.The main floor is bright and inviting, featuring hardwood and slate floors, a custom kitchen with granite countertops, integrated appliances, and a character-rich stained-glass window from the homes original build.Upstairs, discover three spacious bedrooms with custom closet shelving, a skylight-lit hallway, and sleek double-vanity bathrooms in both the primary ensuite and main bath.The lower level offers versatility with a separate side entrance, a large recreation room, a dedicated storage room, laundry room and space ideal for a home office or guest suite tailored to suit your lifestyle. Enjoy a sunny, south-facing backyard with mature landscaping, cedar deck and a storage shed - ready for your dream garden or outdoor retreat. Just steps to Avenue Road, Yonge Street, TTC, and top-tier school John Wanless, Glenview, Lawrence Park, and an array of shops, cafes, and restaurants. This is turnkey city living with heart and soul. (id:50787)
Harvey Kalles Real Estate Ltd.
6 - 2050 Speers Road
Oakville (Qe Queen Elizabeth), Ontario
Prime Light Industrial End Unit Space in SW Oakville. Permitted uses include Manufacturing, Warehousing, Retail or other services. Approximately 2500 sf industrial with about 500 sf in three offices: one reception and two on mezzanine. Three bathrooms (two half and one full). Perfect for light shop work. Two drive in doors, one at grade level (front) and one loading dock (rear). Gross lease $4000/m includes everything but utilities. Bring your small business to Oakville. (id:50787)
Royal LePage Real Estate Services Ltd.
408-2 - 7 Kay Crescent
Guelph (Pineridge/westminster Woods), Ontario
The rent for only one room sharing with another 1st year Female student at U of G (must be female) Two BEDROOM. Its all inclusive and its also include free Wi-Fi LUXURY CONDO APT. Next to three grocery stores, movie theatre, library, heaps of restaurants and the easiest access to the 401 that exists in the city. (id:50787)
Royal LePage Real Estate Services Ltd.
113 - 253 Albert Street
Waterloo, Ontario
One Parking Space Included with this sleek, well-maintained condo. Enjoy high ceilings and a quiet environment for ultimate comfort, with a fresh coat of paint and a modern touch throughout. The unit features In-Unit Laundry and a spacious Great Room with large windows, offering plenty of natural light. The modern kitchen boasts granite countertops and stainless steel appliances, perfect for cooking and entertaining. The condo includes 2 large bedrooms and 2 full bathrooms, offering ample space for comfort and privacy. The Master Bedroom features a generous walk-in closet and a private ensuite bathroom. The rooftop terrace is a showstopper, perfect for relaxing or enjoying the view. This unit is also available fully furnished at no extra cost. Ceiling height of 12 feet adds to the airy and spacious feel of the home. Parking space #9 is included. This building offers a fantastic opportunity for anyone looking for a quiet condo near all amenities, ideal for investment or living in the sought-after University District of Waterloo. (id:50787)
Coldwell Banker The Real Estate Centre
705 - 460 Dundas Street E
Hamilton (Waterdown), Ontario
Experience luxury living in this exquisite 2-bed, 2-bath corner suite located in the highly sought-after TREND 2, a premier condominium development by the award-winning New Horizon Group in Waterdown. Spanning 880SF, this bright and spacious unit offers an open-concept layout, enhanced by floor-to-ceiling windows that fill the space with natural light, creating a warm and inviting atmosphere. Enjoy stunning, unobstructed views from your French balcony, the perfect spot to unwind. Step into a kitchen that will impress, boasting sleek white cabinetry, quartz countertops & SS appliances. The large breakfast counter, illuminated by custom pendant lighting, offers an ideal space for casual dining or entertaining guests. Every inch thoughtfully upgraded to ensure maximum comfort & style. The primary bedroom is a tranquil retreat, featuring an ensuite bath w luxurious glass shower and a spacious walk-in closet. Throughout the unit, modern zebra blinds add an elegant touch, while the state-of-the-art geothermal heating & cooling system ensures energy-efficient, year-round comfort. This suite also comes with 2 parking spots & same-floor locker. TREND 2 offers residents a host of fantastic amenities, incl fully-equipped gym, rooftop terrace & chic party room for social gatherings. Conveniently located just mins from highways, the GO Station, schools, parks, and shopping, this home truly offers it all. Seize the opportunity to live in one of Waterdown's most coveted communities! (id:50787)
Royal LePage Burloak Real Estate Services
408-1 - 7 Kay Crescent
Guelph (Pineridge/westminster Woods), Ontario
The rent for only one room sharing with another 1st year Female student at U of G (must be female) Two BEDROOM. Its all inclusive and its also include free Wi-Fi LUXURY CONDO APT. Next to three grocery stores, movie theatre, library, heaps of restaurants and the easiest access to the 401 that exists in the city. (id:50787)
Royal LePage Real Estate Services Ltd.
A - 228 Jessica Crescent
Kitchener, Ontario
Stylish One-Bedroom Stacked Townhouse in a Prime Location! Welcome to this beautifully maintained one-bedroom stacked townhouse offering a smart, functional layout with 750 sq ft of carpet-free living space. This bright and inviting unit features brand-new laminate flooring (installed in 2025), an open-concept living room and kitchen, and large windows that fill the space with natural light. The modern white kitchen boasts ample counter space, an island with a breakfast bar, and stainless steel appliancesperfect for cooking and entertaining. The spacious primary bedroom includes generous closet space and easy access to a 4-piece bathroom with a newly installed vanity (2025). Additional storage is conveniently located under the staircase. Step outside to enjoy your private patio, ideal for relaxing or summer BBQs. Located within walking distance to Longos, Shoppers Drug Mart, Tim Hortons, restaurants, scenic trails, and the Huron Conservation Area. Youll also love the quick access to Conestoga College, Highway 401, and more! (id:50787)
RE/MAX Twin City Realty Inc.
51 Hillcroft Way
Kawartha Lakes (Bobcaygeon), Ontario
We ere excited to Welcome you to this Beautiful New Subdivision Development " Stars of Bobcaygeon ", This Brand New Never Lived, Ready to Move In a 3 Bedrooms, Double Garage, Detached House in Bobcaygeon! All bedrooms are spacious, Bright and located on the Main floor. The primary bedroom features with gorgeous En-suite and walk-in closet. Lots of day lights throughout this house, Direct access to Garage, Super big unfinished Basement, beautiful Balcony.Minutes to Downtown Bobcaygeon, Restaurants, Groceries, Medical and More! Surrounded by Lakes, Beach,Yacht Club! (id:50787)
Royal LePage Terrequity Realty
Upper - 112 Leland Street
Hamilton (Ainslie Wood), Ontario
This Is For Upper Level (Main & 2nd) Only. With Private Entrance. 5 Bedrooms Unit In Detached House. Newer Renovation. Great Location In Hamilton, Just Steps To McMaster University, Surrounding Amenities: Alexander Park, Bus Routes, Place Of Worship, Schools, Fortinos Supermarket And More, Enjoy Your Convenient Life. (id:50787)
Le Sold Realty Brokerage Inc.
28 - 20 Anna Capri Drive
Hamilton (Templemead), Ontario
MOVE IN READY! Welcome to 28 - 20 Anna Capri Drive - a beautifully renovated townhome in the heart of Hamilton Mountain! This stylish home features a brand-new kitchen with quartz countertops, stainless steel appliances, and an open concept main floor adorned with luxury vinyl plank flooring. Upstairs offers 3 generously sized bedrooms with plenty of closet space and a fully updated 4-piece bathroom. The unfinished basement includes the laundry area and provides plenty of potential for future living space or storage. The private backyard, a 1-cargarage and private driveway complete this home. This home is conveniently located just minutes from the LINC, great schools, shopping, and all amenities. A perfect blend of comfort, style, and location! * Listing photos are of Model Home (id:50787)
Royal LePage Signature Realty
680 Rexford Drive
Hamilton (Randall), Ontario
Your dream home awaits! Welcome to 680 Rexford, the perfect house in the perfect location! With over 2,000 sq ft of total living space on a large lot, this house is amazing for having family and friends over. When you drive up to the house, the large driveway, brick exterior and amazing landscaping will be just the first things to wow you. Inside you will love all the nice features such as the large foyer, mud room/laundry room, renovated powder room, new flooring, trim, doors, paint, this house is all set for you to enjoy. Upstairs you have 3 bedrooms with a large master bedroom and a 5-piece luxurious bathroom. In the lower level, you will find 2 more bedrooms, a rec room, another undated washroom, and it is a walk-out basement. Finally, the best part for last is the backyard oasis. The large in-ground heated pool is surrounded by stamped concrete, big rocks, trees and bushes to give you a sense of tranquility from the outside world. There is an elegant balcony that overlooks the pool, enjoy some wine with a friend while watching over all the fun going on pool side. Looks of great upgrades and renovations! Everything in this house is done for you, the owners really took pride in this house and it shows, do not miss out on this rare gem! (id:50787)
RE/MAX Escarpment Realty Inc.
302 - 223 Erb Street W
Waterloo, Ontario
Welcome to Westmount Grand 223 Erb Street West ! Two bedrooms Corner Suite with North West View. Functional & Huge Living Room. TwoFull Baths. Open Concept and Large Kitchen Layout. Large Balcony, Underground Parking. Ensuite Laundry. Close to School, Grocery, T&T,Library. Number Of Amenities Including a Gym, Sauna, Lounge, Rooftop Patio, Etc. Unit also include 1 Parking spot & 1 Locker ! Picture are takenbefore the Tenant Move in. (id:50787)
Homelife Landmark Realty Inc.
675 Dundas Street
London East (East G), Ontario
This is an excellent opportunity to kickstart or expand your business in a location that fosters rapid growth and success. Situated on bustling Dundas St, the location offers outstanding visibility with a bus stop directly at the entrance, attracting substantial foot traffic. Surrounded by towering high-rises, this versatile BDC-zoned space is perfect for a range of businesses, from grocery and convenience stores to educational centers and personal services. Being just a few blocks away from the Hard Rock Hotel, Casino, Western Fair District, Downtown and VIA Rail London, the site is perfectly positioned for success! To help you get started, THE LANDLORD IS WILLING TO IMPLEMENT ESSENTIAL MODIFICATIONS TO TAILOR THE SPACE TO YOUR SPECIFIC BUSINESS NEEDS. Schedule a tour to experience the space, visualize your business layout, and explore the potential for your future success! (id:50787)
Homelife Nulife Realty Inc.
45 Eleanor Avenue
Hamilton (Randall), Ontario
This Inviting Detached 3-Bed, 3-Bath Raised Bungalow Offers Versatile Living Space And Modern Amenities, Perfect For Families. It Features Many Desirable Attributes, Including A Fully Equipped Kitchen, Three Generously Sized Bedrooms, And A 4-Piece Ensuite In The Primary Bedroom. The Attached Garage Provides Direct Access To The Home, Offering Secure Parking And Additional Storage Space. This Home Is A Fantastic Blend Of Functionality And Comfort. It Is Ideally Located On Hamilton Mountain, Close To Schools, Highway Access, And Public Transit. (id:50787)
Homelife/miracle Realty Ltd
7010 Bonnie Street
Niagara Falls (Arad/fallsview), Ontario
4 Car Parking on the Driveway. 2024 work done on the property; New Electric Panel & all Electric Outlets inside the home. Secondary panel created & wiring installed for an Electric Vehicle Charger. New Pot Lighting installed in Main Floor Area, Family Room/Dining Room part with a Dimmer Switch. Lower Level six(6) new Pot Lights, also on a Dimmer. New Window installed in Lower Level & exterior window well. Exterior; New 33 ft. x 12 ft. side Interlock, 8 Foot height privacy fence & new 3 ft. x 30 ft. front interlock / extending the existing driveway parking space. 2024 New Gazebo as well, to stay. Private Backyard Space, Exterior Pot Lighting built-in under the eaves, with sensor lighting to come on automatically at night, & with a dimmer switch to adjust the lighting you'd like. Zoning permits creating 2 separate units here if you want as a rental. (id:50787)
Royal LePage NRC Realty
47 Chester Road
Stoney Creek, Ontario
Welcome to this well-maintained 3+1 bedroom semi on private, treed corner property in a mature, desirable neighbourhood backing onto greenspace. Nestled on an oversized lot 120 ft fenced yard with desirable west exposure. Hardwood floors throughout main level, large eat-in kitchen with double sink, white appliances, B/I dishwasher, bright window with view of yard and walkout to BBQ deck with side entrance. Classic architecture with archways and large windows.Lower level features a complete separate entrance for possible in-law suite, large great room with impressive gas fireplace controlled by thermostat and berber carpet and private French door entry, over sized laundry room with ample storage, 2 piece bathroom, converted 4th bedroom with closet and bonus front hall space for small office or storage. Enjoy fresh cherries and pears from your own trees. Fantastic location steps to Eastdale Park and Elementary School, walk to the shops on Queenston Road or a short drive to Lake Ontario and spend the day at Confederation Park. Close to Winona and the Costco at Fifty Road. This is a great family home with separate in-law potential with driveway for multiple cars close to schools and shops. Updates include windows, Furnace and A/C in 2014, new deck and electrical panel in 2022, roof in 2012. (id:50787)
RE/MAX Aboutowne Realty Corp.
114 Aberdeen Avenue
Hamilton, Ontario
This beautifully updated c.1900 Grand Victorian sits on a 50' x 126.33' corner lot with two addresses (incl. 30 Hilton St) in the prime Durand Neighbourhood of Hamilton. Offering 6 bedrooms and over 3 floors of elegant living space. Legally a duplex, it's currently used as a spacious single-family home. Original character shines through with multiple original stained-glass windows, beautiful fireplaces, intricate woodwork, inlay flooring, light-filled sunporch and pocket doors. The main level features formal living/dining rooms, a family room, a large foyer, 2-piece bath and a bright eat-in kitchen with walkout to a private backyard. The second level includes 4 bedrooms, 2 bathrooms, and a laundry room with deck access to backyard. A luxurious third-floor primary retreat offers escarpment views, dressing room (or 6th bedroom), mini-kitchen, loft, and a stunning 7-piece ensuite bathroom with an oversized quartz slap 3-person shower, soaker tub, and double marble vanity. Upgrades include high-efficiency Bosch boiler & tankless water heater with 10yr warranty (2025), central air (2024), windows/doors (2023), 200-amp service and much more! Attached Garage currently used as workshop with access to basement. Walkable to Locke St., Escarpment hiking trails, McMaster, parks, schools, Go Train and downtown. (id:50787)
Purerealty Brokerage
103 Cedar Lake Crescent
Brampton (Bram West), Ontario
Welcome To This Executive 3-Bedroom, 4-Bathroom Townhouse, Situated In The Highly Sought-After Bram West Area, At The Border Of Brampton And Mississauga Area. The Property Is Being Sold As-Is. The Ground Floor Includes A Family Room With A Full Bath And A Walkout To The Yard, Which Could Serve As A Bedroom With Rental Potential Of $1200 Per Month. The Second Floor Boasts An Open-Concept Living And Dining Area With Large Windows, Along With A Modern Eat-In Kitchen Featuring Stainless Steel Appliances. On The Third Floor, You'll Find The Primary Bedroom With A 4-Piece Ensuite And A Walk-In Closet, Plus Two Additional Spacious Bedrooms With Large Windows And Closets. Conveniently Located Near Major Highways, Schools, Public Transit, Parks, And Shopping Centers. (id:50787)
RE/MAX Real Estate Centre Inc.




