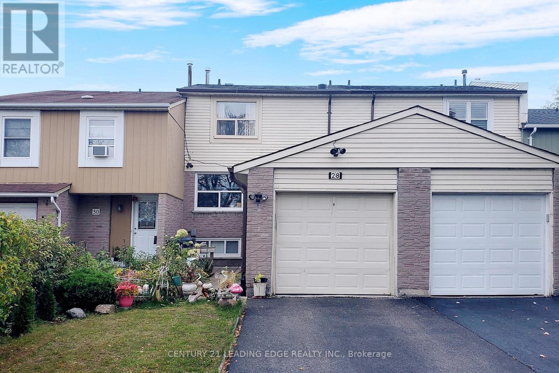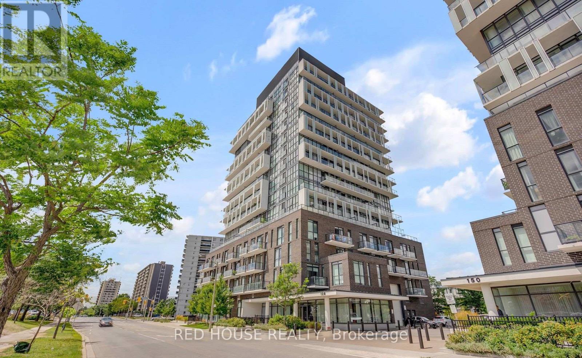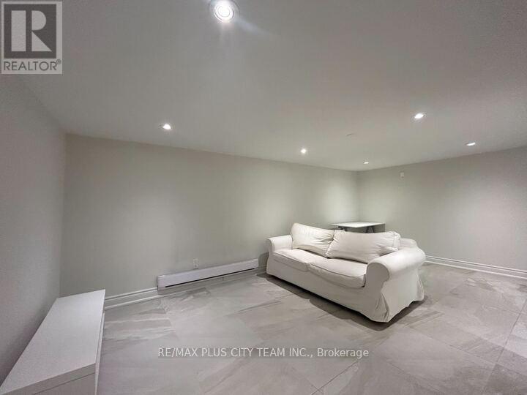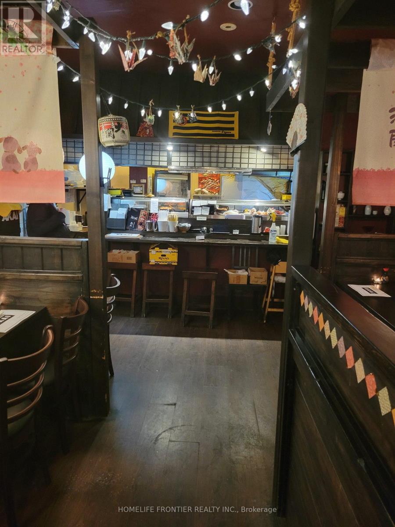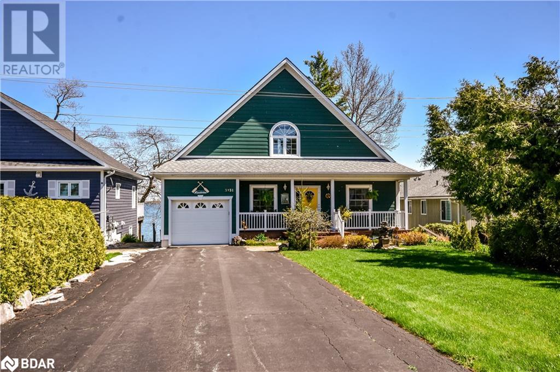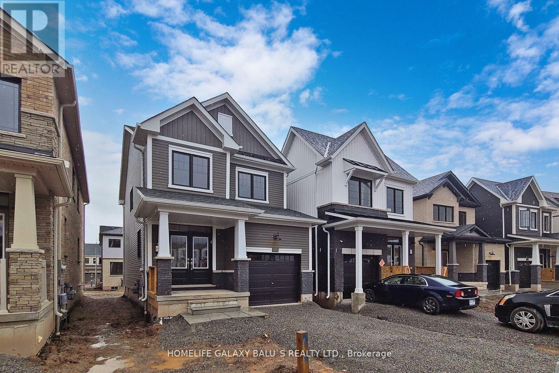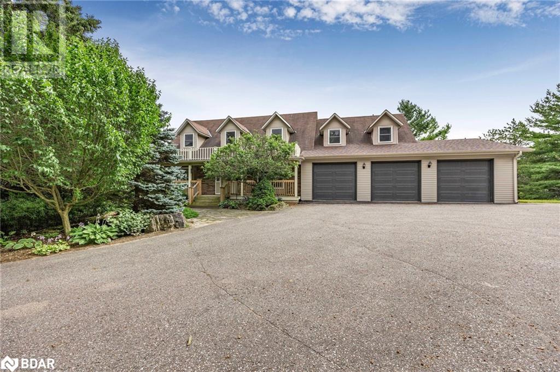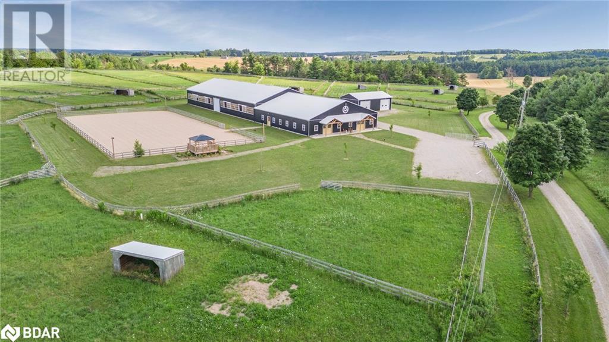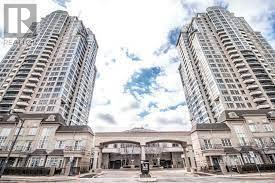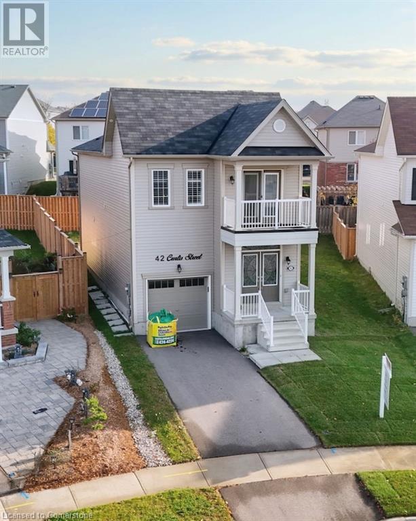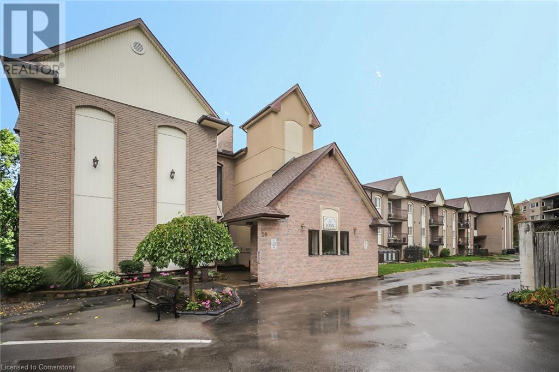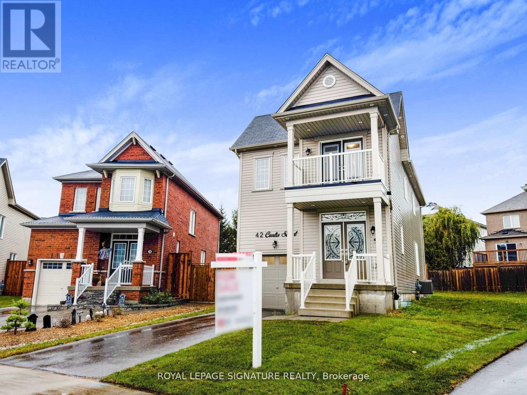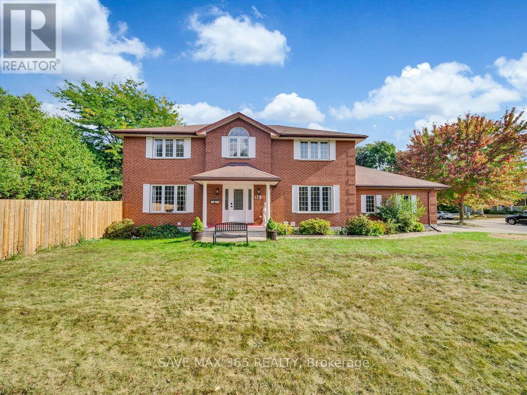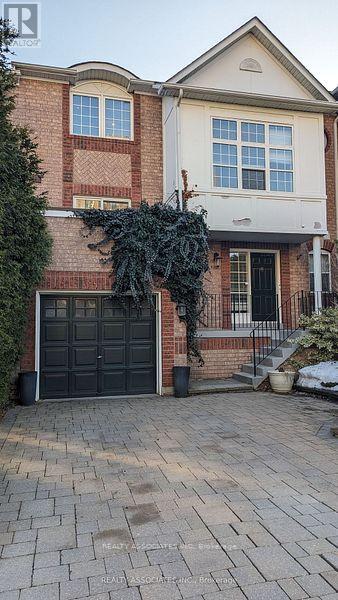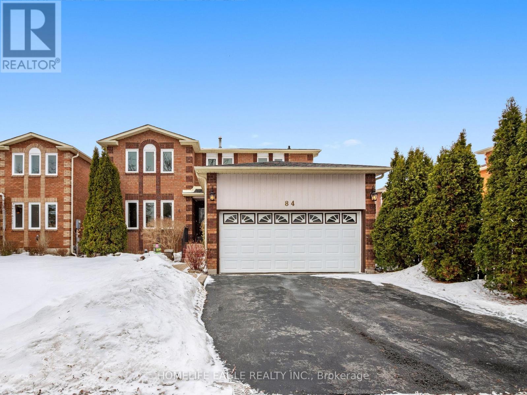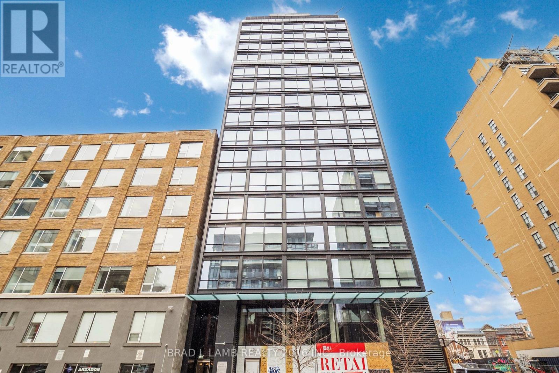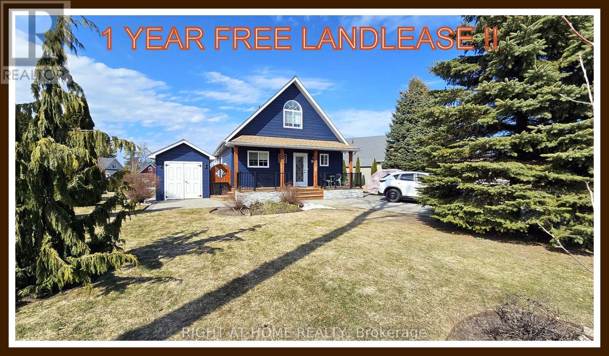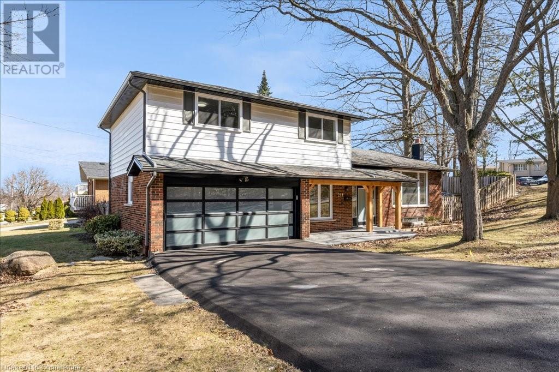1219 - 60 Honeycrisp Crescent
Vaughan (Vaughan Corporate Centre), Ontario
With Walmart, Ikea, Cineplex and Jane subway station just 5 minutes away, this property is ideal for commuters and working professionals. Explore this incredible opportunity at Mobilio Condos, situated in the vibrant Vaughan Metropolitan Centre. This one-bedroom unit features a spacious balcony offering an unobstructed view to the South. The open-concept design ensures ample living space, complete with soaring 9 ft ceilings, in-unit laundry, and contemporary stainless steel kitchen appliances, highlighted by a stunning marble backsplash and stone countertops. Residents can enjoy various amenities, such as a modern theatre, a party room with a bar, a fitness centre, a lounge, and meeting rooms, among others. Mobilio is nestled within a newly designed master-planned community by Menkes, steps from Vaughan Metropolitan Centre, the TTC Subway, Viva, YRT, and the Go Transit Hub, providing convenient access to highways 7, 400, and 407, as well as nearby YMCA, York University, Seneca College, banks, Ikea, restaurants, and more. It's a lively, well-connected community thriving with energy and easy access to downtown Toronto! (id:50787)
Circle Real Estate
28 Scotney Grove
Toronto (Malvern), Ontario
*** Convenient Toronto Location ***...3 Bedrooms Freehold Townhome located on a quiet court *** Steps to TTC & Close TO HWY 401 ***Very well maintained & cared for***Finished Basement with washroom & walkout to backyard steps to Sheppard Ave TTC....Lots of Natural Lighting Tru-out*** (id:50787)
Century 21 Leading Edge Realty Inc.
414 - 128 Fairview Mall Drive
Toronto (Don Valley Village), Ontario
Great Opportunity to Own this Functional Unit In The Heart Of North York. Great for Investors or First Time Buyers. Bright 1 Bedroom w/ tall Ceilings. Plenty of Natural Light. Location is Unmatched Steps to Fairview Mall, Seneca College, Subway, TTC. Just Minutes from North York Medical Hospital, Restaurants & Parks. Commuters Dream with Accessibility to 401, 404 & DVP. One of The Only Smaller Size Units With owned Underground Parking Spot. Low Maintenance Fee with Parking + Locker included. (id:50787)
Red House Realty
816 - 19 Bathurst Street
Toronto (Waterfront Communities), Ontario
The Lakeshore Is One Of The Most Luxurious Buildings At Downtown Toronto's Concord City Place. This One Bed West Facing Unit Offers Stunning View Of Lake & City. Elegant Marble Bathroom, Modern Open Concept Kitchen & Dining. Interior 492Sf + 53Sf Balcony. Over 23,000 Sf Of Hotel-Style Amenities. The Building Rises Above Loblaws New 50,000Sf Flagship Store And 87,000Sf Daily Essential Retail. Steps To Lake, Transit, Schools, Parks And King West Village. Easy Access To Hwy/Ttc! **EXTRAS** B/I Appliances (Fridge, Stove, Oven, Range Hood, Dishwasher), Washer & Dryer, Roller Blinds, Marble Backsplash, Quartz Counter & Built-In Organizers In Kitchen, And Marble Flooring & Tiles Throughout Bathroom (id:50787)
Homelife/diamonds Realty Inc.
73 Thames Way
Hamilton, Ontario
Welcome to 73 Thames Way! This beautiful link END UNIT has 3 bedrooms, 2.5 bathrooms and is a freehold townhome. Meticulously kept and full finished top to bottom with neutral decor throughout. The main level features an open concept updated kitchen with quartz countertop, ample cupboard space and stainless steel appliances. Spacious dining and main living area lead to large deck out back. Convenient Interior entrance from single attached garage and 2 piece powder room on main floor. The upper level offers convenient laundry, 3 bedrooms including primary with walk in closet and ensuite and 4 piece bath. Basement is fully finished with large rec room and enjoys cozy fireplace. Walk out to the back yard with hot tub. Gorgeous newer flooring throughout! This home is perfect for young families. Close to all amenities, shopping and highway access. Nothing to do but move in and ENJOY! (Select windows are being replaced early March) (id:50787)
Realty Network
121 King Street E
Hamilton (Beasley), Ontario
Discover the ultimate in city living at Gore Park Lofts, where modern elegance meets unmatched urban convenience. This stunning loft-style residence positions you right in the vibrant heart of it all. With one bedroom and one bath, this unit showcases chic laminate flooring and charming exposed brick walls in select areas, seamlessly blending contemporary style with historic character.Every detail has been thoughtfully designed, featuring upscale quartz countertops, an inviting breakfast bar, sleek stainless steel appliances, and custom cabinetry with a stylish backsplash. Enjoy the ease of in-suite laundry and the added benefit of a personal locker. The location couldnt be more perfect for commutersjust steps from scenic walking and biking paths, Jackson Square, McMaster University, the Farmers Market, FirstOntario Centre, as well as an array of trendy shops and delightful restaurants that define downtown Hamilton.Dont let this opportunity slip away! Embrace the lively essence of downtown living and make Gore Park Lofts your urban oasis today. We are seeking exceptional tenants onlyAAA+ applicants, please! (id:50787)
Right At Home Realty
2507 - 1000 Portage Parkway
Vaughan (Concord), Ontario
Luxury 1 Bedroom + Den With 2 Bath At The Stunning Transit City Tower In A Prime Location In Vaughan Metropolitan Centre.South Facing Bright And Spacious Unit, Lots Of Natural Light, Laminate Flooring, Modern Kitchen With Built-In Appliances, Ensuite Laundry,Steps To Subway, 5 Mins. To York University, 30 Mins. To Downtown Toronto. (id:50787)
Condowong Real Estate Inc.
801 - 23 Glebe Road W
Toronto (Yonge-Eglinton), Ontario
Allure Is A Modern Boutique Condominium Centered In The Vibrant Community Of Yonge/Davisville/ Eglinton Area Of Toronto Where Residents Can Experience The Variety & Convenience Of Downtown Living Yet Being Away From The Hustle And Bustle. Allure Is Located, Steps To The Subway, And Surrounded By Fabulously Restaurants, Shopping Centre And Much More. Renting At Allure Means You Will Have Everything At Your Fingertips one Parking spot Negotiable (id:50787)
Right At Home Realty
Lower - 896 Avenue Road
Toronto (Yonge-Eglinton), Ontario
Fully Renovated 1-Bedroom Basement Apartment with Parking! Step into this beautifully renovated 1-bedroom basement apartment, featuring ceramic flooring throughout for a sleek and modern look. The open-concept kitchen and living area offers a bright and inviting space, perfect for comfortable living. The unit also includes a full 4-piece bathroom and convenient shared laundry access. Enjoy the added perk of 1 dedicated parking spot and shared use of the backyard, providing a lovely outdoor space to relax. Situated in a prime location, this apartment is just minutes from shopping, restaurants, and all essential amenities, offering both comfort and convenience. No smoking allowed. (id:50787)
RE/MAX Plus City Team Inc.
1151 Conlin Road E
Oshawa (Kedron), Ontario
Excellent opportunity in booming North Oshawa in close proximity to UoIT, Durham college and Hwy 407 and numerous other amenities. Approximately 1 acre near the intersection of Harmony and Conlin Rd. Medium Density II designation allows development of stacked condo townhouses. Pre-consultation correspondence with the city and draft proposals to develop 36 stacked townhome units are available upon request. Tenanted house on property to help with mortgage and carrying costs. (id:50787)
International Realty Firm
168 Major Street
Toronto (University), Ontario
Priced to Sell!!! Excellent Location!!!Great Opportunity to Own High Profit Japanese Restaurant. Same owner has operated the business over 11 Years. Lease: 4+5 Rent:$6,270.1 (Included Water, HST and TMI), GAS:$200~250, Hydro: $350~450 (id:50787)
Homelife Frontier Realty Inc.
12 Rapids Lane
Hamilton, Ontario
Welcome to this beautiful end-unit freehold townhouse, built in 2020, boasting modern finishes throughout. This spacious and versatile home offers comfort, style, and flexibility to meet a variety of lifestyle needs. A flexible space awaits on the main floor, perfect for use as a home office, guest bedroom, in-law suite, or additional living area. With a convenient walkout to the backyard, this level enhances the indoor-outdoor flow of the home. The open-concept second floor is designed for both entertaining and everyday living. The upgraded kitchen features quartz countertops and high-end finishes, flowing seamlessly into the dinette, which opens onto a private balcony. A bright, spacious family room and a 2-piece bath complete this level, offering comfort and convenience. The third floor is where relaxation meets functionality. The primary bedroom is a true retreat with a large walk-in closet and a private 3-piece ensuite. Two additional bedrooms, a 4-piece bath, and the convenience of bedroom-level laundry make this floor both practical and luxurious. The unfinished basement is a blank canvas, ready for your personal touch and offering tons of potential for extra living space or storage. Freshly painted throughout and move-in ready! Ideally located close to all amenities with quick access to the highway for easy commuting. This townhouse offers the perfect blend of modern living and convenience. Don’t miss out—schedule a viewing today! (id:50787)
RE/MAX Escarpment Golfi Realty Inc.
1151 Conlin Road E
Oshawa (Kedron), Ontario
Excellent opportunity in booming North Oshawa in close proximity to UoIT, Durham college and Hwy 407 and numerous other amenities. Approximately 1 acre near the intersection of Harmony and Conlin Rd. Medium Density II designation allows development of stacked condo townhouses. Pre-consultation correspondence with the city and draft proposals to develop 36 stacked townhome units are available upon request. Tenanted house on property to help with mortgage and carrying costs. (id:50787)
International Realty Firm
1510 - 5001 Yonge Street
Toronto (Willowdale East), Ontario
. (id:50787)
RE/MAX Hallmark Realty Ltd.
1104 Eglinton Avenue W
Toronto (Forest Hill North), Ontario
Prime commercial space at 1104 Eglinton Ave W, offering excellent visibility and frontage on a busy street with high foot traffic. This beautifully renovated space (with over $200K in recent upgrades) is ideal for a variety of businesses. Inside, you'll find plenty of office space, two bathrooms, and a functional kitchen. The dedicated basement area provides additional office space and ample storage. One parking spot in the back adds convenience. A fantastic opportunity in a thriving neighborhood perfect for businesses looking for a high-exposure location with modern upgrades. (id:50787)
Slavens & Associates Real Estate Inc.
2607 - 395 Bloor Street E
Toronto (North St. James Town), Ontario
Welcome to The Rosedale on Bloor Where Convenience Meets Luxury! Perfectly positioned just steps from the subway and minutes to Yorkville, the University of Toronto, Rosedale, Cabbagetown, and more. This stunning 1 Bed + Study offers the ultimate urban lifestyle. Spanning 535 sq ft, this bright suite boasts unobstructed north-facing views, creating a serene retreat in the heart of the city. Inside, you'll find elegant laminate flooring throughout, a sleek kitchen with stainless steel appliances, and gorgeous quartz countertops all thoughtfully upgraded for modern living. Live where everything you need is just moments away. Don't miss out on this incredible opportunity! (id:50787)
RE/MAX Hallmark Realty Ltd.
69 Tim Jacobs Drive
Georgina (Keswick South), Ontario
Modern Detached House In South Keswick Newer Community. Contemporary Open-Concept Layout & Well Maintained! Hardwood Flooring & 9 Ft Ceiling Throughout Main Floor! Stainless Steel Appliances In Kitchen. Very Quiet And Friendly Neighborhood! Premium 114' Deep Lot Overlooking Green Space In Backyard. A Few Minutes To Lake Simcoe, Hwy 404. Walking Distance To Shopping, School, Parks.Please note that the basement is being used for storing the owner's belongings and will not be emptied (id:50787)
Nu Stream Realty (Toronto) Inc.
557 Markham Street
Toronto (Palmerston-Little Italy), Ontario
Great investment property in Little Italy. Multiplex consisting of 6 self-contained rental apartments: 5 x 1 bedroom units & 1 x 2 bedroom/2 level suite; over 4300 sq ft of total living space. Double garage off laneway - possible to add a garden suite (letter attached). Steps to Bathurst subway, Mirvish Village, U of T, Harbord Village, schools, parks, Bloor St. shops & restaurants. (id:50787)
Slavens & Associates Real Estate Inc.
2211 - 50 Ann O'reilly Road
Toronto (Henry Farm), Ontario
Experience Luxury Living in This Stunning Lower Penthouse. Discover the pinnacle of elegance in this spacious and functional two-bedroom, two-bathroom corner suite, built by renowned luxury condo developer Tridel. Boasting an open-concept layout, soaring 9-ft ceilings, and floor-to-ceiling windows, this unit offers breathtaking, unobstructed city views and abundant natural light. The modern kitchen is featuring premium stainless steel appliances, quartz countertops, and a built-in microwave with an exhaust fan. Enjoy unparalleled convenience with easy access to highways, the subway, and a wealth of nearby amenities. This well-managed building offers a full suite of luxury amenities, including:24-hour concierge service, Visitor parking, fitness studio, Indoor spa pool, Party room, theatre, and more! Don't miss this rare opportunity a must-see! (id:50787)
Royal LePage Your Community Realty
3931 Menoke Beach Road
Severn, Ontario
FIRST TIME OFFERING WITH THIS CUSTOM BUILT 3-BEDROOM / 3 BATHROOM HOME ON THE SHORES OF LAKE COUCHICHING WITH BREATHTAKING SUNRISES AND SERENE LAKESIDE LIVING - ONCE INSIDE, YOU ARE GREETED BY A GRAND PINE VAULTED CEILING AND A FLOOR TO CEILING NATURAL STONE FIREPLACE CREATING A WARM AND INVITING ATMOSPHERE - THE OPEN CONCEPT LIVING AREA IS PERFECT FOR ENTERTAINING OR RELAXING WITH IT'S LARGE WINDOWS FRAMING THE PANORAMIC LAKE VIEWS WHILE FILLING THE HOME WITH NATURAL LIGHT - THE WELL APPOINTED KITCHEN IS IDEAL FOR FAMILY GATHERINGS, FEATURING BUILT IN APPLIANCES AND AMPLE COUNTER SPACE - THERE ARE TWO SETS OF SLIDING DOORS LEADING TO AN ELEVATED DECK OVERLOOKING EXTENSIVE LANDSCAPING AND NATURAL STONE STEPS LEADING TO THE CHILD FRIENDLY WATERFRONT - THE BALANCE OF THE MAIN LEVEL CONTAINS A SPACIOUS BEDROOM, HOME OFFICE OR DEN, 3 PIECE BATHROOM AND A LAUNDRY ROOM WITH INSIDE ENTRY TO THE OVERSIZED SINGLE GARAGE - THE MASSIVE PRIMARY SUITE IS SITUATED ON THE UPPER LEVEL LOFT PROVIDING A PEACEFUL RETREAT WITH ITS OWN ENSUITE, WALK IN CLOSET, LARGE STORAGE AREAS AND PRIVATE SITTING AREA WITH WATER VIEWS - THE PROFESSIONALLY FINISHED WALKOUT BASEMENT PROVIDES EXTRA LIVING SPACE WITH IT'S LARGE REC ROOM, BEDROOM, 3 PIECE BATHROOM AND SEPARATE ENTRY THOUGH SLIDING GLASS DOORS - THIS BEAUTIFUL PROPERTY IS SERVICED WITH NATURAL GAS FORCED AIR HEAT, CENTRAL AIR CONDITIONING, BELL FIBE HIGH SPEED INTERNET - IDEALLY LOCATED ON A QUIET DEAD END ROAD AND HAS EASY ACCESS TO THE HIGHWAY 11 CORRIDOR WITH A COMFORTABLE 1.5 HOUR DRIVE TO THE GTA - EMBRACE THE BEAUTY OF WATERFRONT LIVING WHILE BEING CLOSE TO MANY LOCAL AMENITIES SO DON'T MISS THIS OPPORTUNITY TO OWN THIS LAKESIDE GEM AND BEGIN YOUR FAMILY LEGACY TODAY! (id:50787)
Century 21 B.j. Roth Realty Ltd. Brokerage
81 Elm Grove W
Toronto (South Parkdale), Ontario
Located in the vibrant and bustling West Queen West neighborhood of Toronto, this property offers an incredible opportunity for a variety of commercial ventures. Ideal for a trendy bar, cozy pizza spot, or a chic restaurant, the space benefits from high foot traffic and close proximity to local hotspots, boutiques, and art galleries. The interior features high vaulted ceilings, an oversized rooftop patio, and an operational, large commercial-grade garage door that can be opened to create a fresh, inviting summer atmosphere perfect for walk-in traffic and an unforgettable guest experience. The spacious layout and large street-facing windows provide the perfect canvas for a dynamic and welcoming concept. (id:50787)
Keller Williams Real Estate Associates
63 Downriver Drive
Welland (774 - Dain City), Ontario
Bright & Spacious 3 Bedroom Detached House That's Ready To Move In, Modern Home Is Walking Distance To The Canal And Backs Onto Green Space. Huge Windows In Almost Every Room, Allowing Lots Of Natural Light. Stainless Steel Appliances In The Kitchen. On The 2nd Floor. Master Bedroom 5 Piece Ensuite Bathroom & Walk-In Closet, Kitchen area with open concept to living room. Large windows in living room area. Great size bedrooms 2.5 washrooms with laundry upstairs. (id:50787)
Homelife Galaxy Balu's Realty Ltd.
609 - 125 Shoreview Place
Hamilton (Stoney Creek), Ontario
Bright, Beautiful And Very Functional Penthouse Suite At The "Sapphire" Building On The Shores Of Lake Ontario. 1 Bedroom Plus Den! High Ceilings, Ample Windows And South East Exposure Allow For Plenty Of Natural Light. Spacious Bedroom With A Walk-In Closet, Floor To Ceiling Windows With Partial Lake Views, Large Living Room With Walk-Out To Balcony And Partial Lake Views. Den Can Easily Fit A Small Office, For Those Working From Home, Or Be Used As a Second Bedroom. Minutes To The Qew And The New Go Station. Rooftop Patio For Some R&R, Suntanning Or Gathering With Friends! (id:50787)
Right At Home Realty
710 - 75 Eastdale Avenue
Toronto (Crescent Town), Ontario
Welcome to 75 Eastdale Avenuea beautifully maintained and professionally managed building located in the heart of Danforth Village, one of East Yorks most desirable neighbourhoods. Just north of Danforth and Main, this vibrant community offers everything at your doorstep: grocery stores, shopping, restaurants, parks, and transitincluding the Danforth GO Station, just a 13-minute walk away. With an 86 Walk Score and 85 Transit Score, its a location that truly connects you to the city.This bright and spacious 3-bedroom, 2-bath suite offers 1,140 sq. ft. of open-concept living, perfect for families, roommates, or anyone needing extra space. The suite is fully renovated and features a modern kitchen with quartz countertops, ceramic backsplash, stainless steel appliances (including dishwasher and over-the-range microwave), and sleek cabinetry with chrome finishes. Enjoy beautiful plank flooring, fresh paint, and updated light and hardware fixtures throughout.The building itself offers a welcoming and secure environment, with 24-hour video surveillance, keyless fob entry, on-site laundry, visitor parking, and a pet-friendly policy. Residents have access to top-tier amenities, including a well-equipped gym and stylish party room, plus friendly on-site staff and enhanced cleaning protocols for added peace of mind. Residents also benefit from the MyCommunity Portal, making it easy to pay rent, request maintenance, and stay connected with property managementanytime, from any device.Heat and water are included; hydro is extra. Parking available for $175/month, lockers for $50/month. Residents may bring portable A/C units if desired.Students and newcomers welcome. Dont miss your chance to live in this sought-after East York communitybook your private tour today and discover everything 75 Eastdale has to offer! Please note: some photos have been virtually staged and/or are from similar units within the building. Finishes and layout may vary slightly. (id:50787)
RE/MAX West Realty Inc.
406 - 5 St. Joseph Street
Toronto (Bay Street Corridor), Ontario
Fantastic Location In The Heart Of The City. Welcome to five condos at yonge & wellesley. ModernDesign W/ Functional Layout & Finishes, Built-In Appliances. Amazing Amenities: Exercise Rm,Party/Meeting Rm, Gym. Rooftop Garden. Guest Suites. Visitor Parking. 24 Hrs Security * Steps ToUniversity of Toronto, Toronto Metropolitan University, Library, Shopping, Restaurants, Parks,Yorkville Shops And More! (id:50787)
Bay Street Group Inc.
5992 Eighth Line
Erin, Ontario
Nestled on 121 expansive acres in Erin Township, this remarkable equestrian property offers the epitome of luxury living and premier equestrian amenities. The property embodies a harmonious blend of sophisticated country living and optimal equestrian functionality. The meticulously maintained home boasting nearly 5000sqft of living space. Comprising 3 bedrooms, 2 full bathrooms, and 2 half bathrooms, this residence offers comfort & elegance at every turn. The finished basement provides a seamless transition to the fenced backyard & heated pool, while a wrap-around deck affords breathtaking panoramic views of the rolling hills &landscaped yards. The equestrian facilities are second to none, epitomized by a 12-stall horse barn designed for both horse & rider convenience. With rubber mats, a wash stall, grooming stall, heated tack room, feed room, blanket room, hay storage, a heated viewing room & office, a 3-piece bathroom, as well as a separate well & septic system, the barn caters to every equine need with precision & care. Equine enthusiasts will also delight in the property's exceptional arenas. A 72 x 160 indoor arena provides year-round training & riding opportunities, while a 100 x 200 outdoor arena equipped with lighting & viewing stand ensures optimal conditions for outdoor activities in all seasons. The estate also features 6 triple paddocks, 5 individual paddocks, watering posts, & run-in sheds, all designed to accommodate the well-being & comfort of the horses. Additional notable features of this property include a 3-car garage along with a separate 2-cardetached garage, a back-up generator, geothermal heating, & a host of other amenities that underscore the meticulous attention to detail that define this extraordinary property. Whether you are a seasoned equestrian professional or a discerning enthusiast seeking the finest in (id:50787)
RE/MAX Hallmark Chay Realty Brokerage
5992 Eighth Line
Erin, Ontario
Nestled on 121 expansive acres in Erin Township, this remarkable equestrian property offers the epitome of luxury living and premier equestrian amenities. The property embodies a harmonious blend of sophisticated country living and optimal equestrian functionality. The meticulously maintained home boasting nearly 5000sqft of living space. Comprising 3 bedrooms, 2 full bathrooms, and 2 half bathrooms, this residence offers comfort & elegance at every turn. The finished basement provides a seamless transition to the fenced backyard & heated pool, while a wrap-around deck affords breathtaking panoramic views of the rolling hills &landscaped yards. The equestrian facilities are second to none, epitomized by a 12-stall horse barn designed for both horse & rider convenience. With rubber mats, a wash stall, grooming stall, heated tack room, feed room, blanket room, hay storage, a heated viewing room & office, a 3-piece bathroom, as well as a separate well & septic system, the barn caters to every equine need with precision & care. Equine enthusiasts will also delight in the property's exceptional arenas. A 72 x 160 indoor arena provides year-round training & riding opportunities, while a 100 x 200 outdoor arena equipped with lighting & viewing stand ensures optimal conditions for outdoor activities in all seasons. The estate also features 6 triple paddocks, 5 individual paddocks, watering posts, & run-in sheds, all designed to accommodate the well-being & comfort of the horses. Additional notable features of this property include a 3-car garage along with a separate 2-cardetached garage, a back-up generator, geothermal heating, & a host of other amenities that underscore the meticulous attention to detail that define this extraordinary property. Whether you are a seasoned equestrian professional or a discerning enthusiast seeking the finest in (id:50787)
RE/MAX Hallmark Chay Realty Brokerage
907 - 3 Rean Drive
Toronto (Bayview Village), Ontario
Location! Locations! Approx 588sq.ft., 1 Bedroom W/Unobstructed East Park View* Quartz Kitchen & Bathroom Countertops * Across From Bayview Village Shopping Mall, Walk to Subway, Minutes to HWY 401 * 24 Hours Concierge * Great Facilities W/Indoor Pool, Garden Terrace and Etc. * Included One Car Parking Spot * (id:50787)
Right At Home Realty
105 - 39 Galleria Parkway
Markham (Commerce Valley), Ontario
Discover this gem in the heart of Markham, ground floor delight with private terrace overlooks the park! Bright and comfy South facing 2 bedroom unit completed with 2 full bath, ideal split room layout with exceptional spacious bedrooms, upgraded kitchen with quartz counter, backsplash and maintenance free cupboards. Laminated flooring thru out. Extremely well maintained building equipped with amenities incl. 24 hrs concierge, indoor pool, party room, gym, guest suite, movie/media room, billiard room. Surrounded by Ada Mackenzie Park & Vanhorn Park, enjoy the wonderful seasonal views just steps away. Super convenient location, walk to restaurants, VIVA, highway, banks, shopping. Top-rated schools incl. Doncrest public, St. Robert Catholic High School ( IB program), Thornlea Secondary. (id:50787)
Homelife New World Realty Inc.
134 West 27th Street
Hamilton (Westcliffe), Ontario
Charming Brick Bungalow in Sought After Westcliff! Step into this beautifully maintained 4 bedroom/ 2 bathroom brick bungalow and feel instantly at home. With hardwood floors throughout the main level and a bright, airy atmosphere, this home is as inviting as it is stylish. The spacious living room, bathed in natural light from oversized windows, offers the perfect space to relax or entertain. Outside, escape to your own private oasis fully fenced backyard, ideal for enjoying your morning coffee or hosting summer BBQ gatherings with family and friends. Located in the heart of family-friendly Westcliff on the West Mountain, you're just half a block from Chedoke Elementary School and minutes from Mohawk College, trendy shops, restaurants, and highway access.Looking for extra potential? A separate side entrance leads to the high-ceiling basement, offering incredible In-Law suite or rental possibilities. Bonus: Brand new Furnace & AC, Oversized 50' x 120' lot with tons of space to enjoy! Don't miss this gem... homes in this location don't last long! Schedule your showing today. (id:50787)
Right At Home Realty
502 - 50 Eglinton Avenue W
Mississauga (Hurontario), Ontario
Well Managed Condo, Upgraded kitchen, hardwood floor, Locate At Eglinton/Hurontario, Close To Hwy 401, 403, 410, Square One, Shopping Centre, Bus Station, Open Concept, Large Windows, Indoor Pool, Sauna, 24 Hours Security, No Pets Allowed In This Condo. Extras: Stainless Fridge, Stove, In suite Laundry Washer And Dryer, Dishwasher, B/I Microwave (id:50787)
Ipro Realty Ltd.
42 Curtis Street
Breslau, Ontario
Welcome to this exquisite, fully detached home built in 2019, featuring a double door entry and soaring 9-foot ceilings on the main floor with a total floor area of approx. 2700 SqFt and an upper level separate laundry room, This home is surely to impress. This perfect home offers a spacious and inviting living room and dining area, complemented by an upgraded eat-in kitchen equipped with stainless steel appliances and an elegant oak staircase. The upper level is home to four generously sized bedrooms, including a primary bedroom with a modern 4-piece ensuite and an expansive walk-in closet. Additionally, the second floor features three more bedrooms with large windows and access to a covered balcony, another 3-piece bathroom, a substantial linen closet. All windows and door coverings have been upgraded to premium California shutters, and the home is enhanced with pot-lights both inside and out. Conveniently located less than 5 minutes from the Waterloo airport and the Breslau Community Centre, this home combines style with functionality. The Tarion Warranty, providing added security and peace of mind, will be transferred to the new owner. (id:50787)
Royal LePage Signature Realty
20 John Street Unit# 202
Grimsby, Ontario
MODERN COMFORT … Discover modern living in this BEAUTIFULLY UPDATED 2-bedRm, 1-bath condo located in the heart of Grimsby. This unit boasts an OPEN CONCEPT design that seamlessly integrates the kitchen, dining & living areas, creating a bright, spacious, inviting atmosphere. The living room features sleek laminate flooring & California shutters, with a WALK OUT to the PRIVATE BALCONY. The contemporary kitchen is equipped w/recessed pot lights, and GRANITE countertops. Both the cabinetry & breakfast bar island are designed w/sliding drawers, providing ample storage & functionality. The primary bedRm offers a serene retreat, while the second bedRm can serve as a guest room & home office. The updated 3-pc bath features a WALK-IN SHOWER w/dual shower heads, providing a spa-like experience at home. Additional conveniences include updated lighting throughout, in-unit storage, and a stackable washer & dryer (approximately 2 years old) concealed behind stylish barn doors. The unit was freshly painted in 2024, giving it a modern & clean aesthetic, and a NEW wall-mounted A/C unit was installed in 2024, ensuring comfort during warmer months. Practical features include 2 owned parking spaces (#202) & condo fees that cover cable TV & internet, heat, hydro & water - simplifying monthly expenses! The building also offers a fantastic social/games room where residents can read, have coffee, socialize, and play games, PLUS a beautiful outdoor patio area and gazebo. Just steps to DOWNTOWN Grimsby, this condo offers unparalleled convenience. Residents have easy access to local shops, restaurants & parks, embodying the town's vibrant community spirit. Proximity to the QEW means effortless commuting to neighboring cities, making it an attractive option for professionals & families alike. Experience the perfect blend of modern amenities & small-town charm at 202-20 John Street - a place you'll be proud to call home. CLICK ON MULTIMEDIA for virtual tour, drone photos, floor plans & more. (id:50787)
RE/MAX Escarpment Realty Inc.
14 Gateway Avenue
Smithville, Ontario
Welcome home to Gateway Avenue in scenic Smithville. Highlights of this bright and spacious family home include stately entranceway (cathedral ceiling), separate dining room, hardwood floors, generous great room, stone fireplace, vaulted ceiling and executive style Chef’s kitchen with quartz counters, high-end kitchen range, upgraded lighting, wine fridge and ample counter/storage space. Enjoy sizable rooms, five-piece ensuite, glass enclosed shower, updated second level flooring and convenient bedroom level loft/family room. This classic home boasts 9ft ceilings, pot lights, abundant storage space, double car garage, large driveway, backyard deck/gazebo and hard-to-find, oversized lot perfect for family gatherings, gardens and privacy. Perfectly situated close to schools, parks, West Lincoln Community Centre, award winning wineries and all town amenities. (id:50787)
Royal LePage State Realty
42 Curtis Street
Woolwich, Ontario
Welcome to this exquisite, fully detached home built in 2019, featuring a double door entry and soaring 9-foot ceilings on the main floor with a total living space of approx. 2700 SqFt and an upper level separate laundry room, This home is surely to impress. This perfect home offers a spacious and inviting living room and dining area, complemented by an upgraded eat-in kitchen equipped with stainless steel appliances and an elegant oak staircase. The upper level is home to four generously sized bedrooms, including a primary bedroom with a modern 4-piece ensuite and an expansive walk-in closet. Additionally, the second floor features three more bedrooms with large windows and access to a covered balcony, another 3-piece bathroom, a substantial linen closet. All windows and door coverings have been upgraded to premium California shutters, and the home is enhanced with pot-lights both inside and out. Conveniently located less than 5 minutes from the Waterloo airport andthe Breslau Community Centre, this home combines style with functionality. The Tarion Warranty, providing added security and peace of mind,will be transferred to the new owner. **EXTRAS** Please explore the virtual tour and floor plans. (id:50787)
Royal LePage Signature Realty
175 Wissler Road
Waterloo, Ontario
This charming, all-brick, Georgian-style, two-storey home has been renovated to suit the needs of todays busy, multi-generational family or investor. The income-generating, 2-bedroom basement apartment with separate laundry could be used as separate living quarters for kids returning from university or college. The lower level, private in-law suite is perfect for extended family or overnight guests. The versatile, dining room could easily be converted into a main floor bedroom for elderly parents. The spacious kitchen, featuring walnut-stained cabinets, quartz countertops, and smudge-free appliances, offers ample room for a family-sized, dining table, and leads into a cozy, sunken family room, separated from a traditional living room by beautiful French doors. Upstairs are four large bedrooms, including a primary suite with a spa-like ensuite. This high curb appeal, well-landscaped, corner lot in the peaceful Colonial Acres community features a spacious front lawn and private yard, and is conveniently located near Conestoga Mall (with LRT access), RIM Park, and the Expressway. $100,000 worth upgrades done in 2024, including interlocking side pathway to the backyard, and remodelled ensuite washroom. Recent updates: Driveway (2021), Parging (2020), and Owned Water Heater (2021). New Fence (Fall 2022). Furnace (2012). Carpet-free and move-in ready, perfect for families or investors. (id:50787)
Save Max 365 Realty
2407 Brown Line
Cavan Monaghan (Cavan-Monaghan), Ontario
* This tastefully restored 3 storey red brick century (Circa 1915) farm home is nestled on a very private one acre country lot which is surrounded by farmers fields * It is the perfect home for a young family or a retiring couple with grandchildren * This residence enjoys a prime location on a very quiet street in sought after Cavan on the south/west outskirts of Peterborough * You will be impressed with the light filled rooms, large windows, beautiful original trim throughout, hardwood floors, high ceilings, modern fresh decor, open farm kitchen, spacious family room with fireplace, large living/dining room, four bedrooms and two bathrooms on the second floor and a fully finished loft attic * The children use the loft as an oversized playroom * It also boasts a huge mud room off the kitchen with stairs to the adjacent oversized 2 car+ attached drive-shed/garage * The basement is totally unfinished with good height and a ground level walk-out - amazing potential * It Is In total 2,887 Sq Ft On 3 Levels Plus Basement * Paul Galvin (a very respected local home inspector) inspected the property and gave it a clean bill of health **** EXTRAS: Metal Roof * Spay Foam Insulation 3rd Level * Gutter Guard Eavestrough System* 16W Generator * 200 AMP Service * Dual Heating Systems - 2 High Efficiency Forced Air Propane Furnaces With Central Air Conditioning Service All 4 Levels *PLUS* Radiators On The 1st and 2nd Floors Heated By A Hot Water Oil Boiler (2016) * As mentioned, this wonderful home enjoys a premium location with easy access to both HWY 7 & HWY 115 and is only a 10 minute drive to COSTCO in Peterborough and a 60 minute drive to the GTA * It is a turn-key residence providing country living at its best ***** THE SELLER WILL CONSIDER AN OFFER CONDITIONAL ON THE SALE OF THE PURCHASER'S PROPERTY ***** (id:50787)
Royal LePage/j & D Division
38 - 199 Hillcrest Avenue
Mississauga (Cooksville), Ontario
Pristine Executive Townhome Located In Central Miss, Steps Away From Cooksville Go Station.Unique Sought After Design & One Of The Lrgst Units In This Small Quiet Complex.Bright Sunfilled East & West Views W/Front & Back Access. Walk Up To Loft Ideal For Office Or Den. Master Bed W/4 Pc Ensuite And Additional 4 Piece On 2nd Floor With 2 Lrg Bdrms. Lower Level Rec Room & laundry room, Over 2000 Sf Of Living Space.Eat-In Kit W/Granite Centre Island & W/O To Private Balcony.Hidden Gem! (id:50787)
Realty Associates Inc.
23 Hartford Trail
Brampton (Fletcher's Creek South), Ontario
******" PRICE TO SELL" ******* 3 HOMES IN 1 - Rarely does a home come to market with so much potential!! Located in the sought after Fletchers Creek South community with Tunner Fenton Secondary Schools in the area. This Bungalow sits on 50 by 118 lot and offers a little over 4,000 finished square feet of total elegant living space features 2 basement apartments with average income of $3200/m. Whether you are a multi-generational family or a homeowner seeking generating income to offset mortgage payments this home has it all. The main house is absolutely gorgeous, and features upgraded large Kitchen w/ Quartz counter tops, pantry, loads of cupboard space, new floor throughout and a large dinette with walkout to your private oasis with large patio. Off the dinette you will find a beautiful family room with gas fireplace and a large living room. There are 3 large bedrooms on the main floor, the primary Bedroom features loads of closet space and a 3 pc ensuite. Steps from Golf course, Costco, shopping, transit, all amenities and HWY 410. (id:50787)
Gate Gold Realty
46 Northwood Drive
Brampton (Northwood Park), Ontario
Welcome to 46 Northwood Dr, Brampton. This excellent investment opportunity offers strong rental income potential with two separate units. The spacious 3-bedroom upper unit has new flooring on both levels, and pot lights on the upper level. The generous 3+ bedroom lower unit provides flexibility, easily convertible into a single-family home. The home is a well-maintained 4-level back split, with the added feature of a year-round sunroom that enhances comfort and provides extra living space. The property boasts separate laundries for both units, ensuring convenience for tenants. Additionally, the sunroom has an extra entrance, making access even easier. The entire property has been updated with a brand-new kitchen and flooring (2025), offering a modern and fresh atmosphere. The lower unit underwent a complete renovation in 2022, with new appliances, while the whole home features high-quality windows throughout. Key upgrades include a new furnace and air conditioning system (2022), a hot water tank replacement (2019), and the installation of a fire sprinkler head in the furnace room. The electrical system has been modernized with a new breaker panel, ensuring safety and reliability. Outside, the property offers a heated work shed, a storage shed, and parking for up to 6 vehicles. Situated on a peaceful dead-end street, the sizable yard provides privacy and tranquility, with no rear neighbors. This peaceful setting is ideal for outdoor activities or relaxation. Included with the property are two stainless steel refrigerators, two stoves, and two sets of washers and dryers, making it a convenient choice for tenants. This home is an outstanding opportunity for investors looking to expand their portfolio, with significant potential for growth and steady rental income (id:50787)
Save Max Global Realty
409 - 10 Laurelcrest Street
Brampton (Queen Street Corridor), Ontario
Bright and Spacious Renovated One-Bedroom Condo in the Heart of Westgate! Step into this beautifully immaculately updated, move-in ready condo offering 646 sq ft of modern living space. The open-concept layout is enhanced by sleek laminate flooring throughout and a stylish, modern kitchen featuring stunning quartz countertops and stainless steel appliances. The bathroom is a true retreat, showcasing elegant inlay tile, an oversized soaker tub, and a large vanity with ample storage.Convenience with an ensuite laundry. Plus, the maintenance fees cover all utilities, providing you with a hassle-free lifestyle. Don't forget this unit comes with 2 (two) owned Parking spaces This south-facing unit is located in the highly well managed Condos on Laurelcrest Street, offering south facing views and plenty of natural light.Exceptional Amenities include 24-hour gatehouse security, two underground parking spaces, a sparkling outdoor pool, tennis courts, hot tub & sauna, exercise facilities, and a party room, ensuring you have everything you need for comfort and leisure.Overall, 10 Laurelcrest Street combines a range of amenities, strategic location, making it a desirable choice for many seeking comfortable living in Brampton. Dont miss the opportunity to own this stunning condoschedule your viewing today! (id:50787)
Century 21 Millennium Inc.
263 Gatwick Drive
Oakville (Ro River Oaks), Ontario
The wait is finally Over!! Welcome to 263 Gatwick Drive in Oakville!!!! This beautifully designed home offers 3 Bedroom; 2.5 Bath; 2 Garage house is nestled in highly desirable Oak Park, Uptown Core. Main Floor offers a Huge Living Room with Brand New Hardwood Floors recently installed with newer Pot Lights. The generous Gourmet size Kitchen is completely renovated with fine White Cabinetry. A very Spacious Dining area which can accommodate 8 Sitting Dining Table easily. Center Island and Brand- New Quartz Countertops with matching Quartz Back splash. Additionally, this kitchen offers Brand-New S/S Refrigerator (Year 2025), Brand-New S/S Rangehood (Year 2025) Newer S/S Stove (Oct. 2023) and Newer Dishwasher (Oct. 2023). A spectacular 24/48 size Porcelain tile recently laid down (Year 2025) gives a unique feeling in Kitchen. A completely remodeled Dream Kitchen completed in Year 2025 !! Second Floor offers a Beautiful Family Room, Perfect for Family Entertainments. Additional Two generous size Bedrooms have an Abundance of Natural Lights with their own closets. Landing on 3 rd Floor awaits a spacious Primary Bedroom with its own 5 Pc. Master Ensuite and Huge Walk in Closet.Cozy Fireplace, which is operational with a single switch, 2 Oak Staircases, Brand-New Modern Window Coverings (Year 2025), Central Vacuum, New Light Fixtures, New Front Foyer Tiles, Garage door opener. A Complete Carpet Free House. Almost $60,000 has recently been spent on this House. Freshly Painted on the Main floor, 2 nd and 3 rd floor. Finished Basement with projector unit installed which offers perfect setting for Movie Nights/Entertainment. Also offer an attached separate full 4 Pc. Washroom for huge convenience. Don't miss out on this perfect opportunity to luxury living in a Family-Centric Neighborhood. Close to wide array of Amenities, School, Hospital, Shopping Center,Major Highways, Sheridan College, GO Transit, Oakville Transit. (id:50787)
Century 21 Empire Realty Inc
252 Triton Avenue
Vaughan (West Woodbridge), Ontario
Amazing spacious 4-bedroom home in the heart of Woodbridge close to schools, places of worship, parks and all major highways. Great layout and perfectly situated home on a quiet street, entertain family and friends in this one-of-a-kind oversized kitchen, equipped with a centre Island, granite countertops, stainless steel appliances, and built-ins, as well as a large formal living, dining and family room. Brand new hardwood floors, porcelain tiles and pot lights throughout on the main level. Upper-level boasts 4 very large bedrooms with 2 completely brand-new renovated baths. The lower level is fully equipped with an equally large secondary kitchen, utility room, fireplace, 2 wine cellars (cold/warm) and much more. Show with confidence, this completely turn-key home where nothing is left unturned. (id:50787)
Royal LePage Maximum Realty
181 Silver Linden Drive
Richmond Hill (Langstaff), Ontario
Welcome to one of the few Unique Link/ Semi-Detached houses in Richmond Hill's Bayview Glen area, two houses attached by Garage Only! Which it means, no common walls between two houses and no noises from one to another houses. This lovely well-kept Specious 2 Storey 3 bed room 4 washroom house has amazing featuring like; hardwood and ceramic flooring throughout the main floor, Gas Fireplace in main floor, kitchen with breakfast area, Larg porch, access from garage to the home, freshly painted upstairs' bedrooms, Seprate Entrance to one bedroom and 3 pieces Ensuite washroom with kitchen professionally finished basement and laminate flooring throughout. Access from Garage To the beautifully landscaped Backyard is another feature of this lovely house, most windows changed in 2024, roof re-shingled in 2018, Conveniently located in Top-rated Schools, easy access to the major Highways 7, 407, 404, Close to the GO Train station, Richmond Hill Centre bus terminal, Grocery store, Walmart, Canadian Tire, Home Depot, Theaters, Restaurants, community Center, Parks in one word this home offers a perfect blend of comfort, convenience, Don't miss out on this exceptional property. (id:50787)
Real Home Realty Inc.
84 Viewmark Drive
Richmond Hill (Devonsleigh), Ontario
The Perfect 4Bedroom & 4Bathroom Detached * Located In Richmond Hill's Family Friendly Devonsleigh Community* Premium 44FT Frontage*Beautiful Curb Appeal W/ Brick Exterior Expansive Windows, Double Main Entrance Drs* Enjoy 2,920 sqft* Above Grade+Finished Basement*Functional Layout W/ Oversized Living Rm* + Family Rm* + Dinning Rm* Potlights Throughout* Hardwood Floors Throughout Chef's Kitchen W/Granite countertop & Backsplash, S/S Kitchen Appliances, Ample Storage * Large Breakfast Area* Walk Out to Private Backyard W/ InterlockedPatio* Massive Family Rm Features Wood Burning Fireplace* Main Primary Rm W/ 4Pc Spa Like Ensuite & Large Walk-In Closet & Seating Area*All Sun Filled & Spacious Bedrooms W/ Ample Closet Space * Main Floor Laundry Rm* Access to Garage From Main Floor * Tastefully FinishedBasement* Perfect for Entertainers W/ Open Concept Area * Potlights* Ofce Rm * Mins To Top Ranking Schools * Richmond Hill High School * HG Bernard Public School * YRT Transit* The GO Station* Community Centre* Public Library* Medical Centre* Parks* Shops On Yonge St* Easy Access To HWY 404 & 400! (id:50787)
Homelife Eagle Realty Inc.
1702 - 458 Richmond Street W
Toronto (Waterfront Communities), Ontario
Live At The Woodsworth! Perfect Three Bedroom Penthouse 1587 Sq. Ft. Floorplan With Soaring 10 Ft High Ceiling, Gas Cooking Inside, Quartz Countertops, And Ultra Modern Finishes. Ultra Chic Building With Gym & Party/Meeting Room. Walking Distance To Queen St. Shops, Restaurants, Financial District & Entertainment District. **EXTRAS** Stainless Steel (Gas Cooktop, Fridge, Built-In Oven, Built-In Microwave), Stacked Washer And Dryer. Actual finishes and furnishings in unit may differ from those shown in photos. (id:50787)
Brad J. Lamb Realty 2016 Inc.
38 Madawaska Trail
Wasaga Beach, Ontario
** Totally Renovated Designer Decorated Georgian Bay Chalet ** Family-oriented 4-season gated resort featuring indoor and outdoor pools, tennis court, mini putt, ball hockey rink, splash pad, rec centre, playgrounds, and private walking trail to the sandy shores of Georgian Bay.** Secure, gated community of Wasaga Countrylife Resort ** a 10++ ** Huge, pie-shaped, private treed lot ** Short walk along a path to your own Wasaga Sandy Beach **View of Pond & Fountain** ** $858.89 per month includes Taxes + Land Lease + Maintenance ** Insulated Sunroom ** FREE LANDLEASE FOR THE 1ST YEAR ** (id:50787)
Right At Home Realty
211 Country Club Drive
Hamilton, Ontario
Exceptional Opportunity! Discover this beautifully refreshed and modernized sidesplit home, perfectly situated at the base of the escarpment, offering ever-changing seasonal views. This stunning property boasts an array of upgrades, including a luxurious primary ensuite and convenient second-floor laundry! The spacious main floor showcases an open-concept design, centered around a custom, hand-crafted kitchen and stainless steel appliances. The modern upgrades continue with the addition of a main-floor powder room, a practical mudroom, and a versatile den. The fully finished basement offers a large recreation room, complete with a wet bar and ample wine storage—perfect for entertaining or relaxing. Don't miss this incredible opportunity—schedule your viewing today! (id:50787)
Realty One Group Insight


