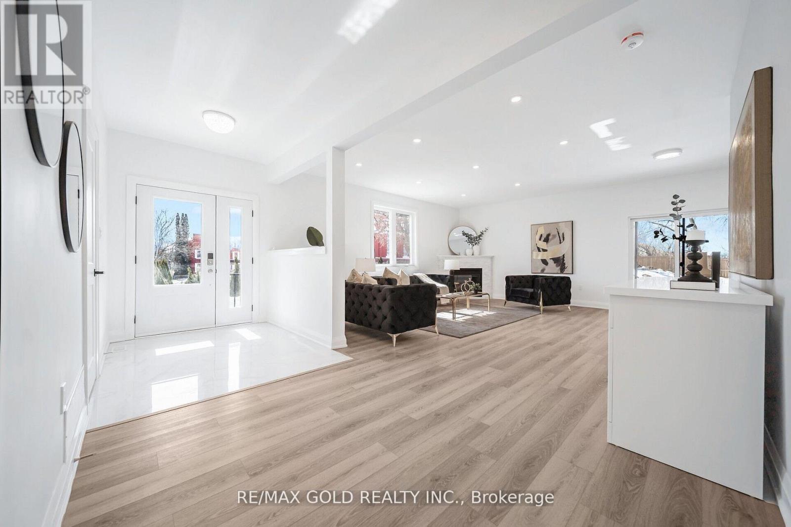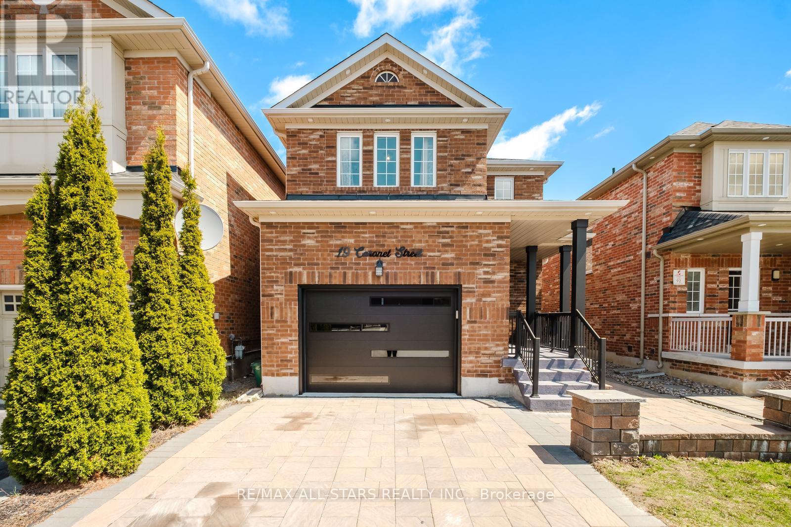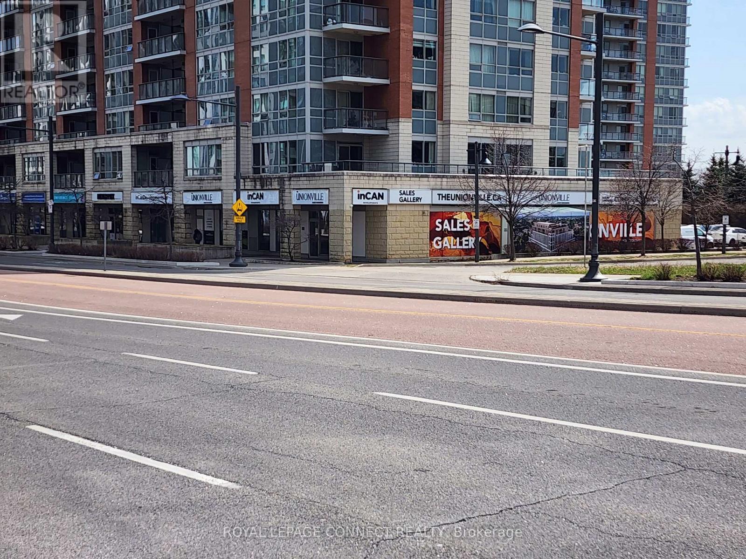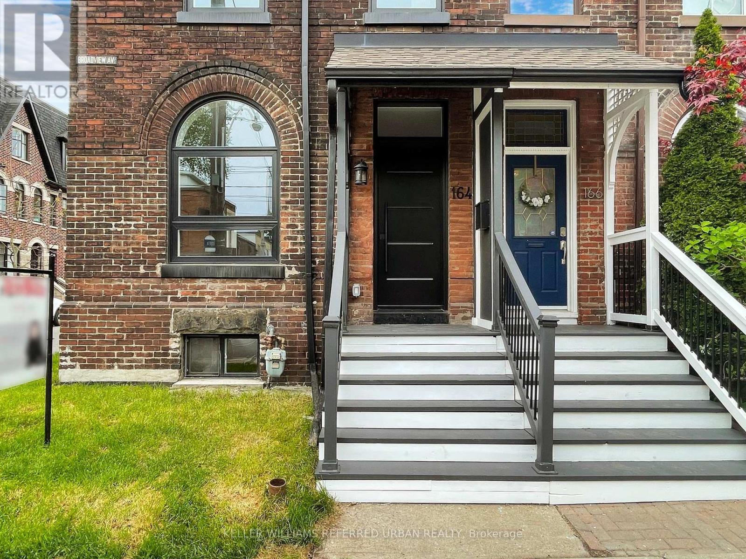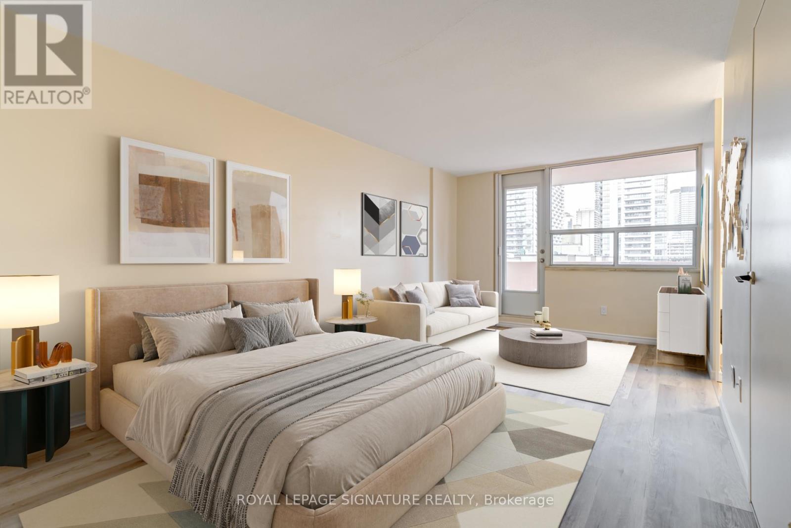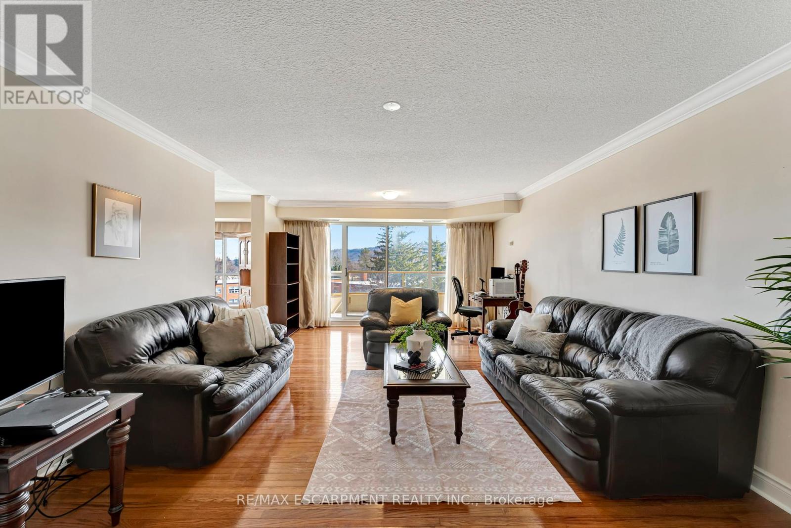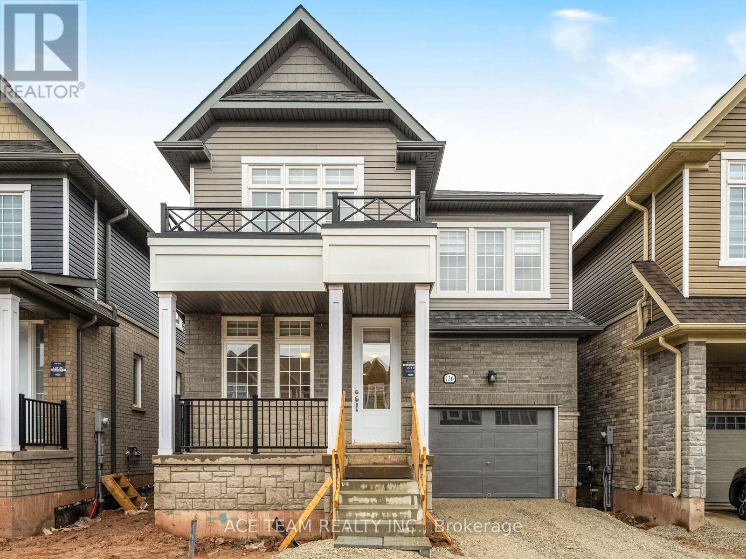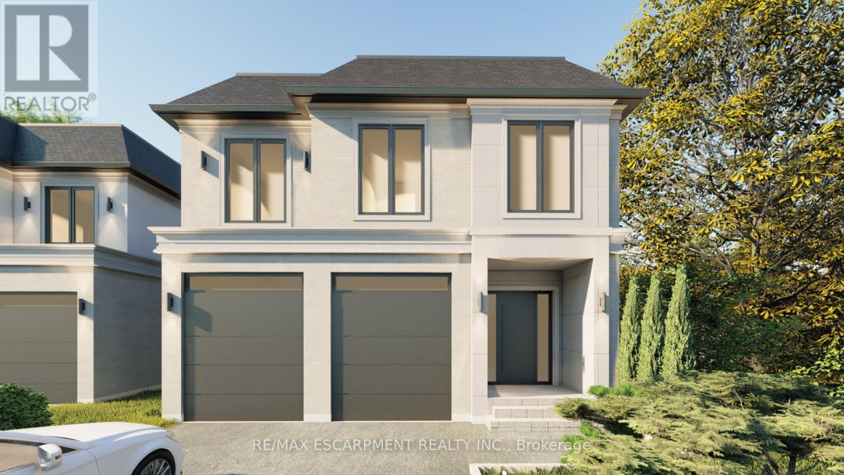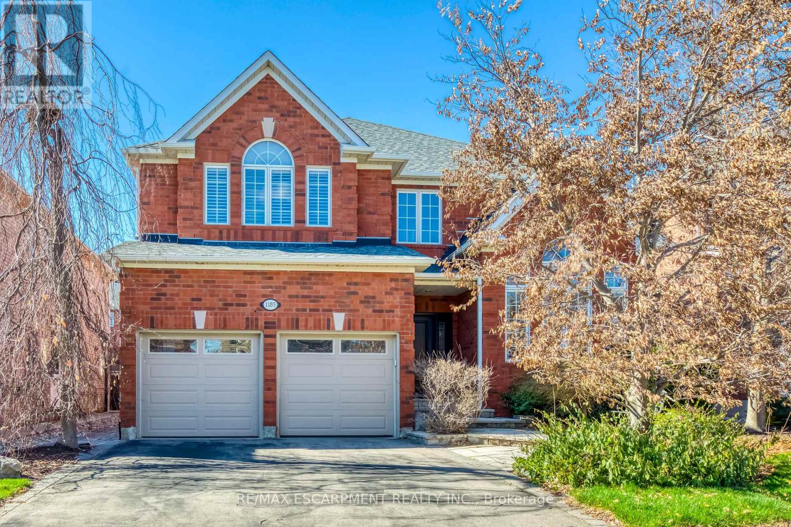2005 - 9 George Street N
Brampton (Downtown Brampton), Ontario
Luxury living in our Downtown Core at the much sought after "Renaissance". Offering a gorgeous, sun filled, open concept South East facing corner unit with panoramic views of Downtown Brampton, and Toronto/ Mississauga Skylines. Fantastic walk score, everything is within walking distance, restaurants, cafes, shopping, The Rose Theatre, the GO Train, Bus terminal, Garden Square, Farmer's Market, skating at Gage Park, places of worship and easy access to major highways. Well run condominium complex with good neighbours, 24hr. concierge, indoor pool, sauna, gym, yoga studio, party room, library, guest suite, huge outdoor terrace with BBQs, visitor parking, owned space and owned locker. Outstanding unit with glass railing balcony. Espresso finish laminate flooring throughout , floor to ceiling windows. Modern Kitchen with ample white cabinetry, dark contrasting quartz counters, breakfast bar, backsplash, stainless steel appliances and large window view over sinks. Combination living & dining room with walk-out to the balcony. Spacious primary bedroom with large modern chandelier and large walk-in clothes closet with organizers. Open concept Den that can serve as a second bedroom and/or home office. Spacious bath with separate shower stall/rain showerhead. Large foyer / hallway with built-in coat closet, insuite laundry, washer and dryer! Finished in a neutral palette throughout. Truly the the best of locations is offered with this newer building in Historic Downtown Brampton with all the conveniences and perks it has to offer. Ready move in condition, shows 10 +++, bring your fussiest buyers! (id:50787)
Century 21 Millennium Inc.
Bsmt - 168 Toba Crescent
Brampton (Heart Lake East), Ontario
One Bedroom Basement Apartment for Lease!! This modern and spacious 1-bedroom basement apartment offers everything you need for comfortable and convenient living. Featuring a separate entrance, it provides privacy and independence in a quiet and well-maintained setting. The apartment comes with its own in-suite laundry, saving you time and effort. Located just minutes from Highway 410, it ensures seamless connectivity for commuters, while its proximity to a bus stop makes it an excellent choice for those relying on public transit. This newly built unit is thoughtfully designed with a bright and airy layout, perfect for professionals, students, or small families looking for a cozy yet functional living space. Enjoy the convenience of nearby amenities while living in a peaceful environment. (id:50787)
RE/MAX Realty Services Inc.
2128 Adjala-Tecumseth Twn Line
New Tecumseth (Tottenham), Ontario
Stunning Custom Raised Bungalow in Colgan! This professionally re-built 3-bedroom home features a stone & stucco exterior with high-end finishes, modern lighting, and new appliances. The spacious main floor offers an open layout, gas fireplace, walkout to the backyard, and a primary suite with ensuite & balcony. The finished 3-bedroom basement apartment has a separate entrance, large windows, full kitchen, and laundry great for income or extended family. Extras: Heated 2-car garage/workshop & bonus room for gym/office. Minutes to Tottenham amenities! Don't miss this opportunity! (id:50787)
RE/MAX Gold Realty Inc.
19 Coronet Street
Whitchurch-Stouffville (Stouffville), Ontario
Welcome to 19 Coronet Street. This updated 4-bedroom, 4-bathroom offers approx 2500sqft of living space! A perfect opportunity for families, upsizers, or down-sizers looking for a TURNKEY home in a welcoming community. Tucked away on a quiet, family-friendly street combining comfort, function, and charm. The interlocked driveway accommodates up to 4 cars, adding to the homes curb appeal and practicality. Inside, a bright and open layout creates seamless flow throughout the main floor. Pot lights & hardwood floors enhance the modern feel, while the dining area opens into the spacious eat-in kitchen, perfect for everyday living and effortless entertaining. From here, enjoy backyard views that bring in natural light and a sense of connection to the outdoors.Adjacent to the kitchen, the cozy family room features a striking accent wall, creating an inviting space for gatherings or quiet evenings at home. Upstairs, discover four generous bedrooms, each filled with natural light. The primary suite offers a private retreat with a walk-in closet and beautifully appointed en suite. The additional bedrooms are ideal for children, guests, or a home office, with a second full bathroom completing the upper level.The finished basement adds valuable living space, featuring a 4-piece bathroom, dedicated laundry area, and ample storage. Whether used as a rec room, gym, or guest suite, this level adapts to your lifestyle. Located within walking distance to top-rated schools (Harry Bowes & St. Brigid), nearby parks, splash pads, and an outdoor skating rink, and just minutes from Stouffville's vibrant Main Street with shops, cafés, and restaurants this home delivers the complete package. (id:50787)
RE/MAX All-Stars Realty Inc.
5029 Cedar Springs Court
Burlington, Ontario
Welcome to 5029 Cedar Springs Court in North Burlington’s most coveted community - where executive living meets peaceful country charm. This expansive 3,100 sq ft bungalow sits on nearly two acres of meticulously landscaped grounds, offering the perfect blend of privacy, luxury and convenience. From the moment you arrive, the stately three-car garage and elegant curb appeal set the tone for what’s inside. Step into a thoughtfully designed layout featuring soaring vaulted ceilings, a show-stopping stone fireplace, and an abundance of natural light. The heart of the home is a stunning gourmet kitchen- perfect for entertaining or quiet family dinners. The main floor primary suite is a true retreat, with direct access to a serene stone patio and covered lanai where you can unwind to the sound of bubbling rocks and birdsong. With spacious principal rooms, a dedicated main floor laundry, and top-tier finishes throughout, this home is ideal for families seeking to transition from a two-storey without compromising on space. Enjoy the tranquility of country living just minutes from all the amenities of the city. Don’t be TOO LATE*! *REG TM. RSA. (id:50787)
RE/MAX Escarpment Realty Inc.
A,b,c,d - 60 South Town Centre Boulevard
Markham (Unionville), Ontario
4 Retail Units With Excellent Income Fronting On A Busy High Vehicular & Pedestrian Strip! All 4 Units Have Been Combined By Current Tenant & Can Be Converted Back To 4 Separate Units. Each Unit Is Equipped With Designated Parking Spots (4 Parking Spots In Total). All 4 Units Are Fully Leased & Boasts Excellent Exposure/Visibility. Property Is Surrounded By Vibrant Neighbourhoods & Plenty Of Upcoming Unionville Developments. Property Is In Close Proximity To Major Hwys, Markham Civic Centre, Downtown Markham, Shops, Cafes, Offices, Restaurants, Luxury Condos, Medical Clinics, & More! Annual Rent $244,810.84 (Lease Ends May 17, 2026). *Marketing Brochure Available* **EXTRAS** **ASK FOR PROPERTY MARKETING BROCURE** Property Site Can Accommodate Up To 77 Visitor Parking Spots Ground Level & Underground. (id:50787)
Royal LePage Connect Realty
164 Broadview Avenue
Toronto (South Riverdale), Ontario
Welcome to your ideal residence nestled in the prestigious Riverdale neighborhood! This beautifully renovated 4-bedroom home boasts generous space and modern elegance in one of the most desirable areas. Upon entering, you will be welcomed by an open-concept living area bathed in natural light, thoughtfully designed for both family gatherings and entertaining guests. The gourmet kitchen features high-end appliances, stylish countertops, and custom cabinetry. Upstairs, each of the four bedrooms is spacious and adorned with luxury finishes, custom closets, or private ensuite baths, providing a tranquil retreat reminiscent of a spa. The fully finished basement offers additional versatile space, ideal for a home gym, office, or extra family room. Parking is also a breeze with your private 2-car parking facility, a true luxury in this locale. Furthermore, with an array of vibrant local amenities, including shops, cafes, restaurants, parks, and top-rated schools just moments away, you can enjoy the perfect combination of city convenience and suburban serenity. Dont miss this exceptional opportunity to reside in the heart of Riverdale! (id:50787)
Keller Williams Referred Urban Realty
8 - 480 Beresford Path
Oshawa (Central), Ontario
Welcome to this beautifully maintained 2-bedroom and 1.5 bathroom condo townhouse nestled in a quiet, family-friendly community in Oshawa. Boasting an open concept main floor, a modern kitchen with quartz countertops and stainless steel appliances, this home is perfect for first-time home buyers and investors. Upstairs, enjoy a spacious bedroom with an Ensuite and walk-in closet. This unit includes 2 parking spots and is a 2-minute drive to the 401 highway, 5 minutes' drive to the Go station, schools, and parks; everything you need is just minutes away. Don't miss this opportunity and book a showing with confidence! (id:50787)
Century 21 Green Realty Inc.
1011 - 40 Homewood Avenue
Toronto (Cabbagetown-South St. James Town), Ontario
Welcome to #1011 at 40 Homewood Ave, an excellent opportunity to own a cute studio condo in a great location for less than $400K! Situated conveniently close to a number of desirable spots: historic Cabbagetown neighbourhood, Yonge & College, Church & Wellesley, Toronto Metropolitan University, and more. Stroll to U of T, Eaton Centre, and Yonge & Dundas Square. Easy access to TTC (just steps to the College streetcar and a short walk to the College subway station). Freshly painted, new vinyl flooring, separate kitchen area, walkout to huge west-facing balcony with city views, and full 4-piece bath. Enjoy oodles of storage, with two large closets PLUS a locker. Maintenance fees include all utilities and the building offers plenty of excellent amenities: concierge, huge indoor pool, gym, party room with billiards, meeting room, outdoor terrace with BBQ's, library, laundry room, guest suites, and visitor parking. Potential to rent an underground parking spot from management for $100 per month (enquire for details). Floor plan is attached. Unit is unfurnished (virtual staging has been added to some of the photos). (id:50787)
Royal LePage Signature Realty
43 Invermay Avenue
Toronto (Clanton Park), Ontario
This home is the perfect opportunity to craft the home you've always envisioned. Nestled in the highly desirable Clanton Park neighbourhood, this charming 3-bedroom bungalow sits on a generous 50 x 122 ft. lot ideal for renovation, an added second storey, or a brand-new custom build. The lower level provides a high basement, offering generous space to reimagine for a potential in-law suite, recreation room and even a workshop for the handyman! The large lot features perennial gardens, landscaping with trees and shrubs and a large fenced backyard. Its prime location provides swift access to Highway 401, public transit (TTC), and a host of local amenities, including schools, parks, shopping, groceries, restaurants, and places of worship. Embrace the best of suburban living with all the conveniences of city life just minutes away. Whether you're looking for a home to personalize or a lot to accommodate your vision from the ground up, this property offers limitless possibilities. (id:50787)
RE/MAX Ultimate Realty Inc.
Basemnt - 146 Newton Drive
Toronto (Newtonbrook East), Ontario
Excellent location! This gorgeous basement is situated in the highly desirable Willowdale area, offering a rare combination of convenience, charm, and privacy. The large lot boasts over 60 feet of frontage and a beautiful, shared backyard with a ravine-like setting. The furnished, freshly renovated 2-bedroom basement suite features its own private entrance, a kitchen, two washrooms, in-unit laundry, and bright, spacious living areas. Recent upgrades include brand new kitchen cabinets, a new shower, new toilets, new flooring, fresh paint throughout, and newer appliances including stove and washer/dryer. The home is very clean and move-in ready. The driveway (half) accommodates two medium or small-sized vehicles. Located just steps from a 24-hour shopping plaza, TTC/Finch Station, parks, great schools, and all essential amenities. Rent is plus one-third of all utilities. Dont miss this rare opportunity to live in one of North Yorks most sought-after neighborhoods! (id:50787)
Mer/ax Realty Inc.
1607 - 18 Spring Garden Avenue
Toronto (Willowdale East), Ontario
Unobstructed East View In Best Location in North York. Coveted "Diamond" Floorplan - Layout With 2 Split Bedrooms + Spacious Den. Unit Boasts 2 Washrooms, 2 Walkouts to Spacious Balcony, Close To Subway and Highway 401, Shopping, Schools, Restaurants and More. Newly Painted Unit and New Flooring Installed (2024). Clean and Bright Unit in Absolutely Beautiful Building, Recently Updated Common Areas, Super Amenities, Surrounded by Landscaped, Building-Owned Greenspace and Parkette. Enjoy 24 Hour Concierge, Indoor Pool, Billiard Room, Card Room, Bowling, Sauna, Exercise Room, Tennis Courts, Guest Suites, Party Room, And Much More. Locker p3 - unit 147 (id:50787)
RE/MAX Professionals Inc.
2002 - 4955 Yonge Street
Toronto (Willowdale East), Ontario
Make This Never Lived In, Brand New Condo Apartment Your Next Home! 641 Sq.Ft. 1 Bedroom + Den Well Laid And Functional Layout With Two Full Bathrooms. Den Can Be Used As An Extra Room. Open Concept Kitchen With Brand New Stainless Steel Appliances And A Large Centre Kitchen Island. East-Facing Unit For Those Sunrise Views Through Floor-To-Ceiling Windows. Steps From The Popular Yonge & Sheppard Area, Surrounded By Various Amenities Such As Restaurants, Movie Theatre, Shopping Centre, Parks, And More. A Commuters' Dream: A Few Minutes Walk From Sheppard-Yonge Subway Station For Travelling In And Around The City Without Using A Car. A Short Drive To Access Highway 401. Comes With One Parking Space And One Locker Included. (id:50787)
Home Standards Brickstone Realty
1466 Chretien Road
Milton (Fo Ford), Ontario
Welcome To This BIG (2,568 Sq. Ft), Beautiful And Brick Plus Stone Finished Semi-Detached House Featuring 4 Large Bedrooms With 4 Baths. Located In The Tranquil And Family Oriented Milton Neighborhood, This House Is Freshly Painted And Has Newly Installed Carpet And Comes An Open Concept Living With Large Living Room, Family Room With Fireplace, Large Kitchen With An Island And Adjoining Breakfast Area. Walk Out To A Spacious Backyard Through A Double Sliding Doors Or Backyard Entrance Door. Garage Has Access To The House Through A Mud Room With A Second Coat Closet. The Spacious Foyer Creates A Welcoming Ambiance That Hits You On Entrance. You Will Love The Second Floor Laundry And The Fact That Two Bedrooms Each Have Ensuite Bathrooms. With An Impressive Oak Circle Staircase And Natural Lighting, This Home Is Fit For The Hard To Please Individual. Lots of Amenities Close By. Elementary And Secondary Schools Are Within Walking Distance. Minutes To Hospital, Community Centre, Name IT. (id:50787)
Royal LePage Signature Realty
506 - 1770 Main Street
Hamilton (Ainslie Wood), Ontario
This stylish 2-bedroom, 2-bath unit offers contemporary living. The spacious primary bedroom features anensuite bathroom, a generous walk-in closet, as well as an in-suite laundry ensuring comfort andconvenience.Step out onto the large balcony and enjoy breathtaking views of the escarpment, providing a stunningbackdrop to everyday life. The modern kitchen combines practicality with a sleek aesthetic, featuringgenerous workspace and well-crafted finishes that elevate your cooking experience.Residents also have access to condo amenities including a party room, locker, parking space, workoutroom, and backyard patio making urban living as dynamic as it is convenient. (id:50787)
RE/MAX Escarpment Realty Inc.
607 Lemay Grove E
Smith-Ennismore-Lakefield, Ontario
Welcome to this Gorgeous 4 year Old Detached All Brick Bungalow Nestled in the Newest community of Peterborough,Trails of Lily Lake. This Quality Built Bungalow has 2,672 sq. ft. of finished living space.This Home features 2 + 2 Bedrooms and 3 Full Washrooms Perfect for families This home has all the features for elegance, comfort and functionality. Enter the Main Floor which boast a spacious Foyer with access to the 2 car Garage, Enjoy the Stunning Modern Kitchen with Quartz countertop Island , under cabinet lighting and large Wall pantry and Elegant Stainless Steel Appliances. Spacious Dining and Breakfast Area and Light Filled Living Room with Upgraded Hardwood flooring and Beautiful Gas Fireplace leading to the Patio Doors to Deck which is perfect for entertaining Family and Friends Enjoy the Master Bedroom on Main Floor with 3 Pc Ensuite and a Generous size second Bedroom with a full Bathroom on the Main Floor. The lower level is Finished and features a very large and Bright Family Room, 2 more Spacious Bedrooms which can be used as Den, Office or In-law suite with above grade windows and a Finished Laundry Area and a full Bathroom, ideal for comfortable family living and relaxation Enjoy biking on the Trans Canada Trail to the Trestle Bridge or walking to downtown Peterborough. This home is walking distance to shopping, amenities, public transit, Highways 115, 401 and 407 great schools, trails and parks! (id:50787)
Royal LePage Credit Valley Real Estate
55 Dryden Lane
Hamilton (Mcquesten), Ontario
Welcome to 55 Dryden Lane, a spectacular new end-unit townhome by award-winning builder, Carriage Gate Homes, located in the exciting new development, Roxboro, making it a highly sought out place to live in Hamilton! With stunning exterior appeal that has modern design and elegance, you will be proud to call this place home. Enjoy a gorgeous living room and luxurious kitchen, with high-end upgrades like quartz counter tops, vinyl-plank flooring, upgraded staircase, pot lights, fireplace, mantel and much more. Further up, you have 3 great sized bedrooms, a 4-piece bath and upgraded washer and dryer set, great for couples and families. Everything has been done for you, security system wired, AC installed, whole house professionally painted, garage door opener, and it comes with 6-year Tarion warranty, you just move in and enjoy! Location is fantastic, nestled between beautiful Rosedale and Lake Ontario, close to the HWYs, the Confederation Go Station, future LRT spot, trendy Ottawa St, golf courses, parks & trails, great schools, you get to enjoy everything amazing Hamilton has to offer! (id:50787)
RE/MAX Escarpment Realty Inc.
136 Molozzi Street
Erin, Ontario
Welcome to 136 Molozzi Street, a stunning brand-new detached home in the sought-after Erin Glenn community. Offering 2,499 square feet of beautifully designed living space, this 4-bedroom, 4-bathroom home blends modern elegance with high-end finishes throughout. From the 9' ceilings and upgraded black hardware to the seamless laminate flooring on the main level, every detail has been thoughtfully chosen. The open-concept layout features a bright living and dining area, a spacious great room, and a chef-inspired kitchen with quartz countertops, stainless steel double sink, and designer lighting. Large patio doors off the breakfast area open to the backyard, creating a perfect flow for everyday living and entertaining. Upstairs, you'll find four generous bedrooms, including two master suites with full ensuites. The primary ensuite boasts a freestanding soaker tub and double vanity, offering a spa-like retreat. With upgraded tiles, railings, paint, and fixtures throughout, this home is move-in ready and built for comfort. Situated in the vibrant town of Erin, this community is a treasure trove of convenience and charm, with local amenities that cater to every whim. Whether you are seeking a peaceful haven or a hub for your active lifestyle, 136 Molozzi Street is the key to unlocking the life you deserve. (id:50787)
Ace Team Realty Inc.
62 - 445 Ontario St Street S
Milton (Tm Timberlea), Ontario
Priced To Sell!! Bright & Modern End-Unit 3 Bedroom, 3 Bathroom, 1575 Sqft. Townhouse by Bucci Homes Located in The Sought-After Abbeys On The Sixteenth Townhouse Complex. Open-Concept Layout, 9' Ceilings On The Main Floor, Upgraded Kitchen With Stainless Steel Appliances & Large Center Island, Spacious Living/Dining Area With Private Balcony Access. Large Second Floor Family Room for Family Gatherings or Home Office w/ Walk-out To A Private Terrace. Gorgeous Primary Bedroom Features Walk-in Closet & 4 Piece Stylish Ensuite Bath. Two Additional Bedrooms With Breathtaking Escarpment Views and Another Full Bathroom Completes This Level. Convenient Second Floor Laundry w/ Full-size Front Load Washer & Dryer. Garage With Inside Entry, Lots of Storage ! Nestled in Milton's Timberlea Neighborhood, This Home Is Just Minutes From Shopping, Restaurants, Schools, Parks, Highways & Milton GO Station! (id:50787)
Right At Home Realty
2354 Eighth Line
Oakville (Wc Wedgewood Creek), Ontario
New Construction Homes Joshua Creek, Oakville. Luxury Awaits At Joshua Park built by Award winning builder Stuart Riley - Nestled In The Heart Of One Of Oakville's Finest Neighborhoods Joshua Park Is An Enclave Of Contemporary Designed Custom Homes That Exude Modern Opulence And Luxurious Finishes In A Vibrant Community With First Class Amenities. Enjoy an Extra Premium 173 Ft lot, and an a home with over 3500 Above grade, with all private ensuites and walk-in closets. The home features high Ceilings - 10' Main Floor, 9' with main-floor office and designer finishes. Enjoy custom finishes as standard including heated primary bedroom flooring, smooth ceilings, and modern elevations with luxurious finishes. Homes come equipped with full Tarion Warranty. Don't miss out on this rare offering! (id:50787)
RE/MAX Escarpment Realty Inc.
608 Rosedale Crescent
Burlington (Roseland), Ontario
Spectacular South Burlington, Situated in a massive fully fenced lot, 3+1 Bdrm Home, Updated Top To Bottom, Inside And Out. Kitchen With Stainless Steel Appliances & Granite Counters. Gleaming Dark Hardwood, Bright California Shutters, Updated Windows, 2 Upgraded Full Baths. Walkout From Family Room To Deck & BBQ Area, With Pergola & Large Private Yard. Breathtaking Inground Swimming Pool & Perennial Gardens. , Hvac, Siding & Electrical Panel. You Will Not Be Disappointed. Walk To Schools, Parks & Shopping. Close To Ymca, Hwy & Transit. (id:50787)
Sutton Group Quantum Realty Inc.
21 Hetherington Place
Brampton (Central Park), Ontario
Charming And Spacious 4+1 Bedrooms and 4 washroom Home with 2 kitchens In a Prestigious highly sought Neighbourhood of central park Brampton. This well updated Semi-Detached Condo home is a rare find with a finished basement for potential rental income apartment and many upgrades including furnace, tankless hot water and gas heating in a recently updated main floor laminate, crown mouldin, dining chandelier and all-through main floor pot-lights. This magnificent home is complemented by it's updated kitchen all-stainless steel appliances, quartz countertop and newly installed modern white kitchen cabinet facing. With a huge backyard of concrete patio, This home is conveniently located close to transit, schools and other attractions, within walking distance to the Bramalea City Centre, Chinguacousy park, and few minutes to HWY 410. (id:50787)
RE/MAX Metropolis Realty
1185 Lindenrock Drive
Oakville (Jc Joshua Creek), Ontario
Stunning 4+1 Bed, 4 Bath Detached Home in Prestigious Joshua Creek, Oakville. Welcome to this fully renovated family home offering 3,452 sqft above ground on a lush oversized lot. With 4 spacious bedrooms and a fully finished basement, this home is perfect for growing families. The gourmet kitchen boasts upgraded stainless steel appliances (2021), sleek quartz countertops, and a stunning backsplash. The main floor features high-quality flooring (2017), while the second floor and basement floors were updated in 2024, giving the home a fresh, cohesive feel. The large master bedroom offers a luxurious retreat, complete with heated floors, a fully renovated ensuite bathroom with a heated towel rack, and a spacious walk-in closet. The secondary bathrooms were also beautifully renovated in 2021. The basement living room is designed for relaxation, with soundproof walls and ceiling, perfect for movie nights or quiet enjoyment. Step outside to the saltwater pool, ideal for entertaining or unwinding in style. Inside, the family room comes equipped with surround sound, perfect for game days and movie nights. The home also features a double car garage and a double-wide driveway, providing parking for up to 5 vehicles. Located in a top-rated school district with easy access to major highways and Go Train stations, this home is just minutes away from everything Oakville has to offer. Don't miss your chance to own this exceptional property. Book your showing today! (id:50787)
RE/MAX Escarpment Realty Inc.
265 Walter Avenue N
Hamilton, Ontario
Welcome home! This spacious 2+1 bdrm bungalow w/ separate entrance to partially finished basement is perfect for first time home buyers and downsizers or anyone seeking comfortable accessible living. Step inside (with optional access via convenient wheelchair ramp (2024) and be greeted by a spacious main floor plan that has an effortless flow featuring a bright and airy living room with vaulted ceilings and skylights that flood the space with natural lighting. The large kitchen is spacious and overlooks the attached dining room. 2 spacious main floor bedrooms and a 4pc bath with accessible step-in bathtub complete the main level. Downstairs, the partially finished basement allows for versatility to suit your needs and includes a sprawling rec room, 3rd bedroom and additional bonus room - perfect for an office space - along with ample storage potential. Enjoy outdoor living in the fully fenced backyard, featuring a large covered deck overlooking the large backyard with plenty of room for pets, gardening or gatherings! This home is a rare opportunity at a great price - perfect for those looking to enter into or cash out of the real estate market or for those looking to acquire an investment property! Close to all major amenities including Hwy Access, Van Wagners Beach, Schools, Parks, Shopping, hiking trails and prime transit routes that will connect you throughout the city! Don't miss out! (id:50787)
RE/MAX Escarpment Realty Inc.



