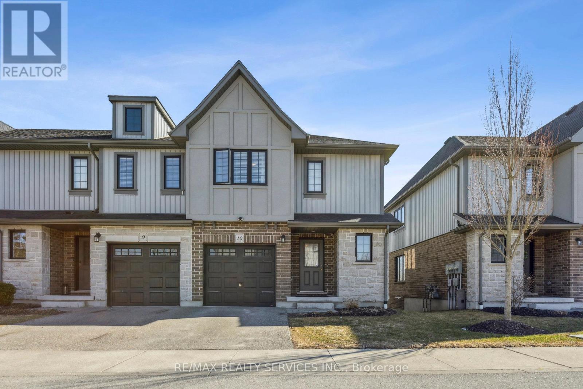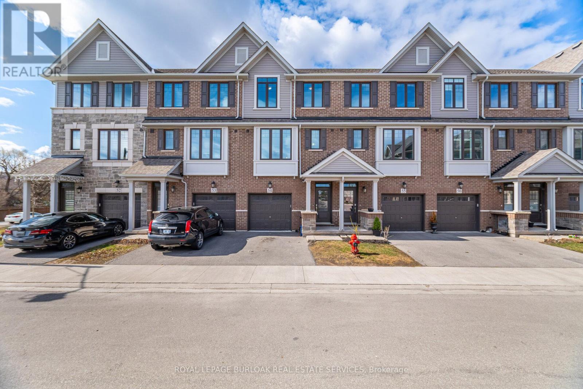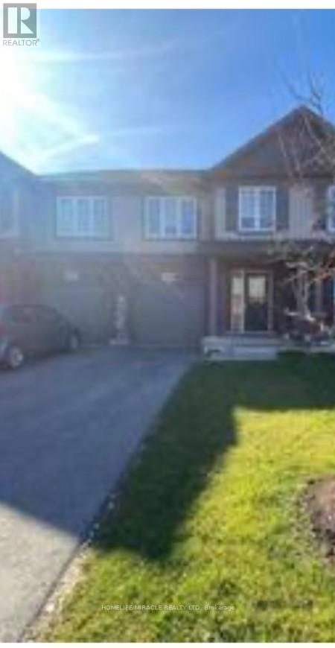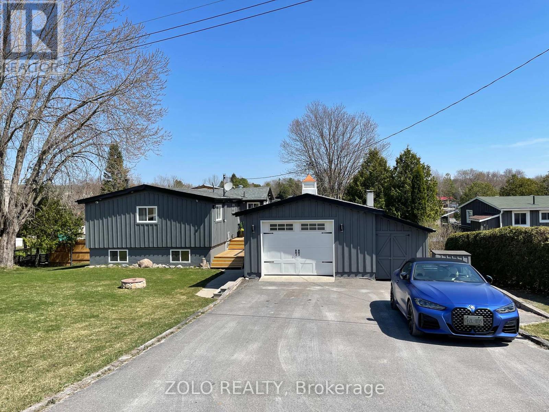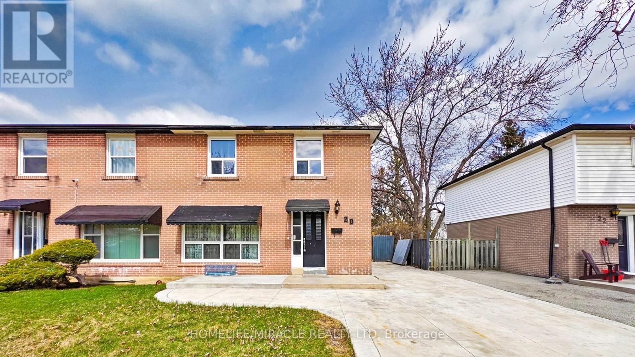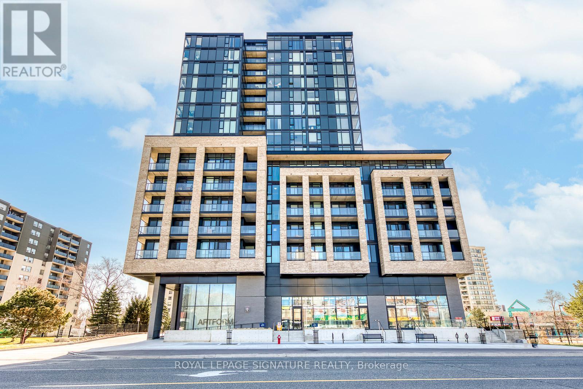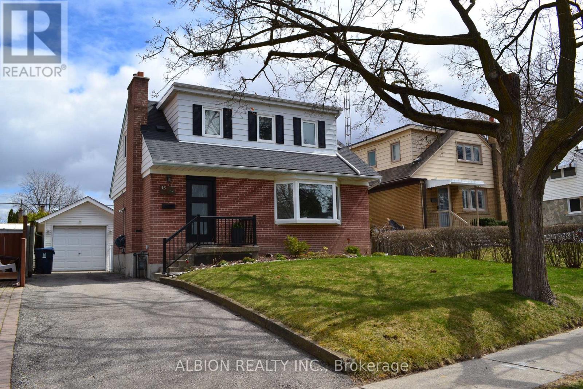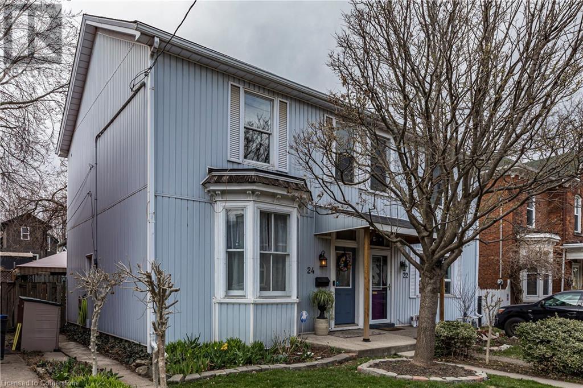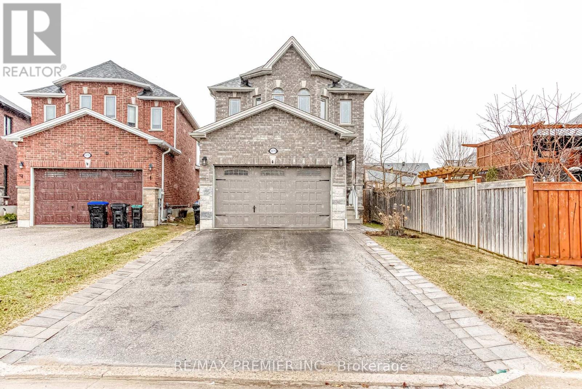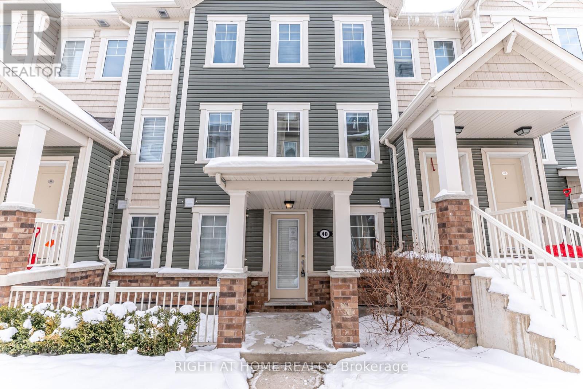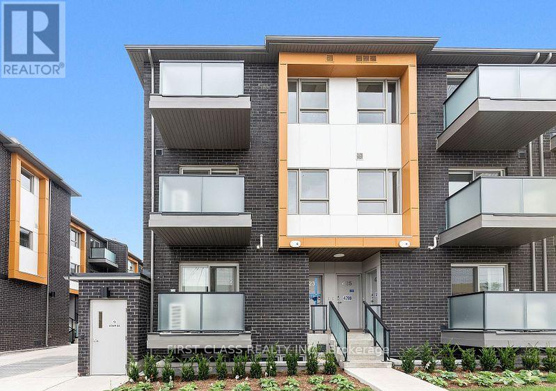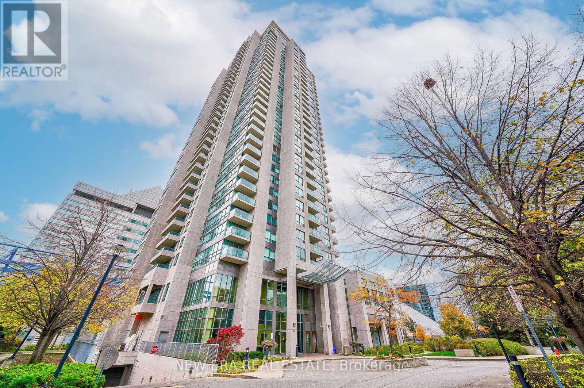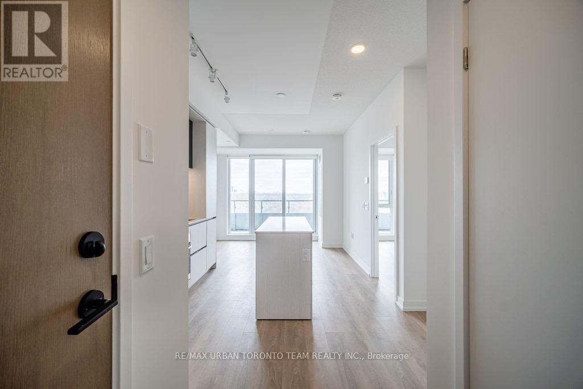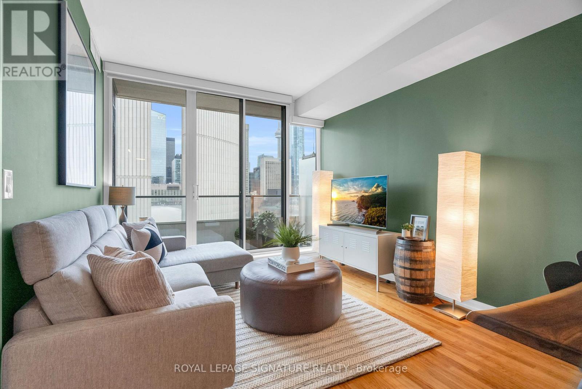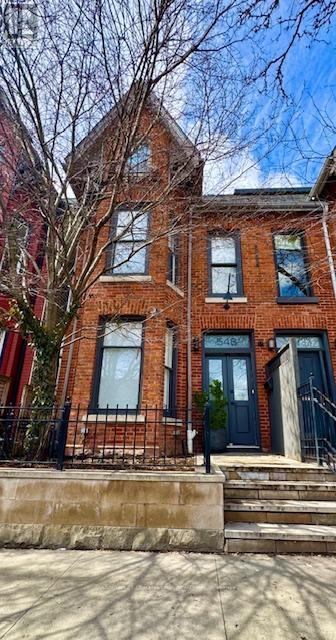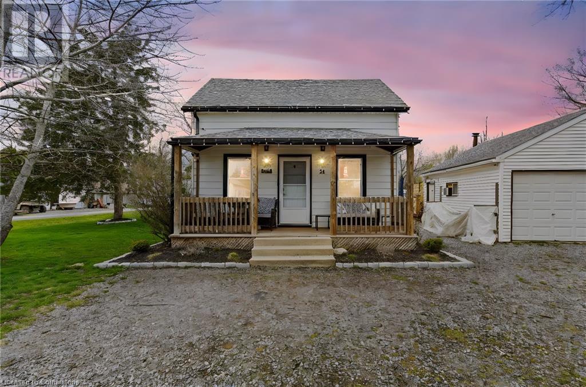206 Johnston Street
Port Colborne, Ontario
Welcome to 206 Johnston Street! This 1096 sq. ft. bungalow is situated on a corner lot on a dead end street across from Johnston Street Playground, making it ideal for those with young children or grandchildren. Featuring 3+1 bedrooms, 2 bathrooms, updated kitchen with plenty of cupboard space, and detached single car garage. The basement features a generous sized rec-room with gas fire place, additional bedroom (partially finished), kitchenette and 3pc. bathroom, making it perfect for those requiring in-law capability. Located near several amenities including Vale Health & Wellness Centre, Nickel Beach, Restaurants, Highway 140, and also walking distance to schools, and the Friendship Trail. (id:50787)
The Agency
204 Boardwalk Way
Thames Centre, Ontario
Welcome to 204 Boardwalk Way Luxury Living in the Sought-After Boardwalk at Millpond Community. Step into refined elegance with this stunning 2,965 sq. ft. home built by Richfield Custom Homes, located in one of Dorchester's most prestigious neighbourhoods. Just minutes from Highway 401 (Exit 199), this property offers the perfect blend of quiet suburban charm and convenient access to major routes. Meticulous craftsmanship and upscale design throughout Spacious, open-concept Living and Dining area. Heart of the home is a chef's dream kitchen featuring luxurious quartz countertops, high-end JennAir appliances, and an expansive layout perfect for entertaining and gourmet cooking. Retreat to the primary bedroom suite, where you'll find his and hers walk-in closets and a spa-inspired ensuite complete with a freestanding soaker tub, a tiled glass shower, and a double vanity with top-tier finishes throughout. Prime location in a family-friendly, nature-surrounded community. Close proximity to all amenities. (Minutes away from Shoppers, Pizza Hut, Tim Hortons, McDonalad's etc.) (id:50787)
RE/MAX Gold Realty Inc.
214 - 107 Roger Street
Waterloo, Ontario
An absolute showstopper at a mind blowing rent price! Welcome to Spur Line Common Condos, in the heart of Waterloo. This spacious and brand new condo provides all the amenities that one wishes for! Open concept Kitchen equipped with SS Appliances, Quartz Countertop & Built-in Microwave. Spacious 2 Bedrooms with a large Window and wood floor plus 2 full washrooms. Corner unit with full access to sunlight. A spacious living area that opens to a bright balcony that will lighten up your day, anytime. Ensuite laundry so no hassle washing clothes. Ideal location close to Google Headquarters, Go-station, Grand River Hospital, 3 KM to LRT, Wilfrid Laurier University, University of Waterloo, Conestoga College, Parks, Walking Trails, Community Centre and much more. (id:50787)
Homelife/miracle Realty Ltd
T101 - 62 Balsam Street
Waterloo, Ontario
Location, Location, Location. Steps to Both Waterloo and Wilfred Laurier Universities, Shopping, Transit, Restaurant, Best for University Student or Professionals, 3 rooms are available from 1st of May for short term lease till August 28th 2025. All 4 bedrooms are available from 1st of September, All rooms are Furnished with double bed, mattress, Study Desk and Chair. Newly painted ready to move in. Kitchen is equipped with Granite counter tops, Fridge, Stove, Dishwasher, Microwave. Breakfast area. Large Living /Dinning Area. Internet is included. Tenants to pay Gas and Hydro bills. There is laundry room with washer and dryer. This is Legal 4 bedrooms student housing. One room per person. One Underground parking is available for lease $195 per month extra from May 1st 2025 (id:50787)
Homelife Superstars Real Estate Limited
10 - 625 Blackbridge Road
Cambridge, Ontario
Absolutely stunning end-unit townhome in the heart of Cambridge, featuring a walk-out basement and a ravine lot. This open-concept home boasts a bright and spacious living room with unobstructed rear views, creating a serene and inviting atmosphere. The updated kitchen is equipped with stainless steel appliances, granite countertops, and a built-in dishwasher, while the large breakfast area is perfect for gatherings. Upstairs, you'll find three generously sized bedrooms, a versatile flex/den space, and two full washrooms. The primary suite offers a luxurious ensuite and a spacious walk-in closet. Convenient second-floor laundry adds to the home's functionality. The walk-out basement presents endless possibilities for additional living space or an in-law suite. Surrounded by nature and scenic trails, this home offers a peaceful retreat while still being conveniently located just minutes from Highway 401 and a short drive to Hespeler Village. A must-see home in a prime location. (id:50787)
RE/MAX Realty Services Inc.
54 - 288 Glover Road
Hamilton (Fruitland), Ontario
Welcome to #54-288 Glover Road, a stunning Branthaven built 4-bedroom, 3.5-bath townhouse nestled in the heart of sought-after Stoney Creek. With approximately 1,715 sqft of thoughtfully designed living space, this modern home offers the perfect blend of style, comfort, and functionality for todays busy lifestyle. Step inside to discover a bright, open-concept layout featuring a gourmet kitchen complete with brand new stainless steel appliances ideal for both everyday meals and entertaining guests. The spacious living and dining areas flow seamlessly to a large outdoor balcony, perfect for relaxing with a morning coffee or hosting summer BBQs. Upstairs, you'll find generously sized bedrooms, including a primary suite with walk-in closet and 3-pc modern ensuite bathroom for added privacy and comfort. Fourth bedroom located on the main floor has its own private 4-pc ensuite. The attached garage provides secure parking and additional storage, while the unfinished basement offers endless potential to customize your space. Set in a family-friendly neighborhood, you're just minutes from parks, schools, shopping, and highway access making this location as convenient as it is desirable. Don't miss the opportunity to make this stylish townhouse your next home! (id:50787)
Royal LePage Burloak Real Estate Services
8089 Cole Court
Niagara Falls (220 - Oldfield), Ontario
Beautiful Family Home on a Quiet Street, in a Family Neighborhood, Great Location, Close to all Amenities, 5 min from Hwy QEW *** Comes with 2 car parkings on the Driveway PLUS ONE GARAGE. and and a Beautiful Fenced Backyard, awaiting your Creativity. Master Bedroom with Ensuite and 2 Bedrooms with an Additional Bathroom on the Upper Level come with a Big Linen Closet and Laundry for your Convenience. Option of Leasing with all Indoor Furniture as seen at an additional price. (id:50787)
Homelife/miracle Realty Ltd
12 Bayview Drive
Kawartha Lakes (Emily), Ontario
A once in a generation lakefront opportunity, this charming, raised bungalow on half an acre has 88'+ of waterfront on Chemong Lake in the Lakeside Community at Fowlers Corners, known for its great fishing.This home has been fully renovated with luxury materials, new kitchen/ wet bar, appliances, furnace / AC, flooring, security cameras, smart lock/smart thermostat, Deck, Gutters/Soffit /Downspout and so much more. You'll find a lower level with a walkout to the backyard, a large family room with wet bar.The large yard has a fire pit & ample room for relaxing or yard games. The shed provide a place to store all your lakeside essentials. (id:50787)
Zolo Realty
2909 Dundas Street W
Toronto (Junction Area), Ontario
Priced at under $390 psf above grade & completely rebuilt in 2001, this 3 storey building located on one of the best blocks of the Junction, will generate a 6.0% cap rate fully leased. Can be configured as main floor retail with full basement & 5 large, renovated, legal, residential apartments. Approx 3 x 3,000 sf per floor plus full finished bsmt. Excellent opportunity for an investor or user. Located in Prime Junction Area in vibrant retail node surrounded by trendy restaurants and boutique retail. (id:50787)
Bosley Real Estate Ltd.
2909 Dundas Street W
Toronto (Junction Area), Ontario
Priced under $390 psf above grade & completely rebuilt in 2001. The entire 3rd floor and rear second floor are now vacant allowing a unique opportunity for a Buyer to occupy over 4,000 sq. ft as contiguous living space with over $10,000 a month in supplementary income from the lower levels. This is also an excellent investment opportunity with and estimated return of 6% after expenses. Currently configured as main floor retail & 10 residential apartments. Approx 3,000 sf per floor plus finished bsmt. Excellent opportunity for an investor with stable income from well-established Tenants (id:50787)
Bosley Real Estate Ltd.
112 Connolly Crescent
Brampton (Sandringham-Wellington), Ontario
Stunning Totally Renovated Home in Prime Location! This beautifully renovated, spacious semi-detached home offers comfort, style, and modern living at its finest. Featuring 3 generous bedrooms, 4 washrooms, and a completely finished 3-bedroom basement with a separate entrance, this property provides incredible versatility and income potential. Step into a thoughtfully designed main floor with a combined living and dining area, and a bright, spacious family room centered around a cozy fireplace perfect for relaxing or entertaining. The upgraded kitchen is a chefs dream, show casing top-of-the-line appliances, extended cabinetry, quartz countertops and backsplash, and elegant porcelain flooring, all opening seamlessly into the family room. Pot lights illuminate the home throughout, adding a modern touch. Upstairs, the primary bedroom retreat boasts a luxurious 5-piece ensuite with a Juliet tub and his-and-hers closets. The additional two bedrooms are well-sized, featuring vinyl flooring and abundant natural light.The new basement, finished with care and quality, includes 3 bedrooms, a full kitchen with new appliances, a 4-piece bath, a large living area, and its own laundry with a new washer and dryerideal for extended family or rental income.Enjoy the fully concreted backyard, perfect for summer BBQs and family gatherings. Additional features include an entrance from the garage, an extended concrete driveway with ample parking, and a new backyard shed. Upgrades & Renovations 2023: All flooring, kitchen (cabinets, quartz counters, backsplash), all appliances, pot lights, staircase with iron spindles, zebra blinds, all washrooms, full basement, roof, furnace, washer & dryer, front door; In 2024: Air conditioning unit, backyard shed...and much more! Ideally near schools, libraries, bus stops, places of worship, sports facilities, grocery stores, and with easy access to Highway 410. This property isn't just a homeit's a lifestyle. Don't miss this rare opportunity! (id:50787)
RE/MAX Real Estate Centre Inc.
1008 - 1910 Lake Shore Boulevard W
Toronto (South Parkdale), Ontario
Experience luxury living with breathtaking views of Lake Ontario in this stunning corner unit located in the vibrant South Parkdale community. This spacious 2-bedroom + den, 2-bathroom suite offers approximately 1,090 sq. ft. of living space plus a private west-facing balcony, perfect for enjoying sunsets.The unit features floor-to-ceiling windows that fill the space with natural light and showcase spectacular lake views from every room. The separate den is thoughtfully used as a breakfast area, enhancing the functionality of the layout. Quality upgrades include top-of-the-line stainless steel appliances, and soaring 9-ft ceilings. Convenience abounds with one underground parking space and a locker. The building boasts exceptional amenities such as a rooftop deck/garden, guest suites, and more. Ideally situated steps from Beach, High Park, the Martin Goodman Trail, and TTC at your doorstep. Just minutes from downtown Toronto, the QEW, shopping, and the vibrant communities. Dont miss the chance to live on the water. This is luxury, location, and lifestyle at its best! **EXTRAS** Fridge, Stove, Dishwasher, Microwave, Washer & Dryer, All Elf's And Window Coverings. Building Amenities Inc: Concierge Service, Visitor Parking, Rooftop Patio With Bbqs, Party Room, Bike Storage. Hydro Extra, Tenant's Insurance Required. (id:50787)
RE/MAX Hallmark Realty Ltd.
20 Earnscliffe Circle
Brampton (Southgate), Ontario
Welcome to this beautiful updated 4 Bedroom family home in Brampton's Southgate neighborhood-perforce for the first time home buyer or even an investor. The main level features modern flooring, a large bright Living and Dining Space and a functional Kitchen overlooking the backyard. Upstairs, there are four generous sized bedrooms ideal for a growing family. This home has a legal 2 Bedroom basement apartment, with separate side entrance, making it perfect for extended family or rental income. The backyard has large concrete patio, perfect for summer BBQ and a storage shed. The home backs onto open green space with no homes behind, giving you extra privacy. The concrete driveway offers 6 car parking's. Located close to great school, Parks, transit, shopping and recreation centers. This home offers the perfect mix of urban convenience and Suburban comfort. This house has legal basement. (id:50787)
RE/MAX Experts
709 - 86 Dundas Street East
Mississauga (Cooksville), Ontario
Excellent Location! Experience modern luxury with this brand-new 2-bedroom, 2-bathroom condominium at 86 Dundas St. E, Mississauga. Designed for maximum space and comfort, stylish bathrooms with high-end finishes, and a modern kitchen, in-unit laundry, 9-foot ceilings, and floor-to-ceiling windows that fill the space with natural light. Relax on your private large around unit 2 sides balcony with beautiful views. The residents have access to over 17,000 square feet of indoor and outdoor amenities, including a 24/7 concierge, exercise room, art gallery, yoga studio, party room, outdoor terrace, movie theatre, and co-working lounge. The outdoor terrace offers cozy fire-side seating, dining areas, and a play area for kids. Perfectly situated just steps from the new Cooksville LRT Station and within walking distance to Cooksville GO Station, this location ensures seamless connectivity across the GTA. Minutes away from Square One, Celebration Square, Sheridan College, and major highways, with nearby shopping, dining, and entertainment options. Dont miss this opportunity to own a luxury condo in one of Mississauga's most desirable locations. (id:50787)
Royal LePage Signature Realty
301 - 28 Ann Street
Mississauga (Port Credit), Ontario
Welcome to Westport!!! Modern Luxury Living in the Heart of Port Credit! Step into this brand-new, beautifully designed 2-bedroom, 2-bath condo and experience the perfect blend of style, comfort, and convenience. Featuring soaring 10-ft ceilings and expansive floor-to-ceiling windows, this bright and airy suite is flooded with natural light, showcasing sleek, modern finishes throughout. Enjoy a chef-inspired kitchen with quartz countertops, a stylish center island, built-in appliances, and thoughtfully crafted cabinetry ideal for both everyday living and entertaining. The spacious open balcony offers a great outdoor extension of your living space. Located directly across from the Port Credit GO Station and just steps to the future Hurontario LRT, commuting to downtown Toronto has never been easier. Plus, you're just a short stroll to the waterfront, scenic parks, vibrant restaurants, trendy cafés, bars, and shops all in one of Mississauga's most sought-after neighborhoods. This tech-savvy unit comes equipped with smart home features and access to an impressive list of amenities: * 24/7 concierge * State-of-the-art fitness centre & yoga studio *Pet spa & outdoor dog run * Guest suites * Rooftop terrace with BBQ stations & lounge * Co-working hub & private boardroom * Kids play area, and so much more! Additional features include wide plank laminate flooring, digital keyless entry, under-cabinet LED lighting, and soft-close drawers throughout. Make Westport your new home! Where modern sophistication meets unmatched convenience!!! (id:50787)
Sam Mcdadi Real Estate Inc.
505 - 483 Faith Drive
Mississauga (Hurontario), Ontario
Rarely offered, this exceptional condo presents an opportunity for opulent living at an affordable price. Impeccably managed and meticulously designed, this sought-after residence is poised to be swiftly claimed. Boasting the most extraordinary floor plan within the building, unmatched tranquility and security envelope both the building and its surroundings. Unobstructed Forest Views Of The Protected Sugarbush From Your Large Covered Balcony. Sun-Filled And modern layout 1100+ Sq Ft Condo Apartment, 2-Bed/2-Bath. Full Large Kitchen With Granite Counter Tops And Under Cabinet Lighting! Strip Hardwood In Lr/Dr/Hallway. Master Bedroom With 4-Piece Ensuite. 1 Parking Spaces And 1 Large Locker. (id:50787)
Ipro Realty Ltd
45 Clearbrooke Circle
Toronto (Rexdale-Kipling), Ontario
Peaceful neighbourhood with mature trees, easy access to parks, schools, shopping, transit & commuting and super spacious 45 ft frontage yard. Excellent detached 12ft x 24ft garage plus 3 car paved driveway, and patterned concrete patio 27ft x 20ft. Gorgeous timber frame & aluminum gazebo, beautiful sunny backyard with cedar lined privacy hedges and vegetable & perennial gardens. Lovely family home with full finished basement apartment with separate entrance for extended family or rental income. New front porch railing welcomes you to this sparkling ready to move in home. On-trend kitchen with spacious dining area, breakfast bar, butcher block counters, ceramic floors & backsplash and stainless appliances. Huge living room with fabulous bay window vista and hardwood floors. Three family-sized bedrooms with custom window blinds, hardwood floors and big closets. Full finished lower level with separated laundry/utility room. Private separate access to a charming one bedroom basement suite which includes a Galley kitchen, 3pc bathroom, spacious living/dining room, full bedroom, all with above grade windows and pot lights. Sunny oversized maintenance free windows. Updated exterior doors in 2022. Roof shingles replaced in 2021. Neutral clean decor throughout. Great value for this ready to move-in charming home!! (id:50787)
Albion Realty Inc.
36 Second Street
Toronto (New Toronto), Ontario
Welcome to 36 Second St, Toronto. A bright, spacious 3-bedroom, 2-storey duplex perfectlypositioned in the heart of New Toronto. This well built home with tough hardwood floors, throughout, a layout with a great flow, and a walk-out that leads to a deep, private backyard ideal for relaxation and entertaining. With convenient lane-way access to a one-car garage and an additional separate entrance from the backyard, this property is as functional as it is inviting. Situated just south of Lake Shore Blvd W, residents enjoy immediate access to scenic lakefront parks, a vibrant community of local shops and restaurants, excellent schools, and seamless public transportation with easy highway access. This exceptional blend of modern comforts and a prime lakeside location creates a scenic and convenient lifestyle opportunity. (id:50787)
Exp Realty
54 Prince George Drive
Toronto (Princess-Rosethorn), Ontario
Come and fall in love with this exceptional home boasting 2800 sqft of inviting living space. Designed by the previous owner, it provides an abundance of light that exudes spaciousness throughout. Enter the grand foyer with sunlight streaming in from the south facing oversized windows. A curved staircase leads to an open plan second level. Relax in your private suite with full 4 piece ensuite an oversized walk-in closet plus a Juliet balcony for summer evenings. A spacious, inviting family room with a gas fireplace plus a second Juliet balcony completes the second level. This lovely residence is located in sought after Princess Anne Manor on a prime street. St. Georges Golf and Country Club, St. George's Elementary School and Richview Collegiate are all within walking distance. Islington Golf and Country Club and James Gardens' walking trails are also minutes away. There is easy access to Kingsway shopping, downtown and Pearson Airport. A must see to be appreciated. (id:50787)
RE/MAX Professionals Inc.
20 Sloan Drive
Milton (1029 - De Dempsey), Ontario
A great opportunity! Discover this beautifully upgraded detached home in Dempsey, featuring many renovations! A separate entrance allows for private access to the basement. The open-concept kitchen boasts a large island, stainless steel appliances (2023), and seamlessly flows into the family room, which features gleaming porcelain floors and a brand-new wood staircase. Hardwood flooring extends through the upper hallway, three bedrooms, and a den. The finished basement (2023), includes a bathroom with heated floors, rough-ins for laundry and a wet bar/kitchen. Enjoy the low-maintenance backyard, perfect for family gatherings, entertaining friends, or even as a basketball court. Major updates include a new roof (2023), furnace, A/C, and a tankless water heater (all 2024, all owned). All renovations were completed with permits from the Town of Milton. Ideally situated near highways, amenities, and schools, this home is move-in ready! (id:50787)
Royal LePage Meadowtowne Realty
2084 Markle Drive
Oakville (1015 - Ro River Oaks), Ontario
**OPEN HOUSES SATURDAY, APRIL 19th & SUNDAY, APRIL 20th, 2-4pm** Don't miss this 4 bedroom family home with finished basement on a quiet mature street in Oakville's River Oaks Community. This home offers almost 3500 sqft of finished living space (2580 ag) with a great layout and large principle rooms. California shutters and hardwood flooring throughout living, dining and family room. Updated eat-in kitchen with walkout to large backyard with maintenance free composite deck and lots of mature landscaping. Upper level has 4 bedrooms, updated main bath and large primary suite with walk-in closet and renovated ensuite. Fully finished basement featuring gas fireplace, wet bar and additional 2 piece bath. Oversized double attached garage with access to mudroom/laundry room. Ideal location with proximity to top schools, rec centres and all amenities. (id:50787)
RE/MAX Aboutowne Realty Corp.
401 - 36 Howard Park Avenue
Toronto (Roncesvalles), Ontario
This Professionally Managed 1 Bedroom + Den, 1 Bath Suite Features A Stylish Open-Concept Layout With Floor-To-Ceiling Windows And A Walkout To A Private Balcony From The Living Room. The Modern Kitchen Is Equipped With Granite Countertops, Built-In Appliances, And A Convenient Breakfast Bar. A Versatile Den Offers The Ideal Space For A Separate Dining Area Or Home Office. The Generously Sized Primary Bedroom Includes A Large Window Overlooking The Balcony And A Spacious Walk-In Closet. Located In An Unbeatable Area With A Walk Score Of 97, You're Just Steps From The TTC, Shopping, Restaurants, And All The Conveniences Of City Living. **EXTRAS: **Appliances: Fridge, Gas Cooktop, B/I Oven, Dishwasher, Washer and Dryer **Utilities: Heat & Water Included, Hydro Extra **Lockers: 1 Bike Locker, 1 Storage Locker (id:50787)
Landlord Realty Inc.
24 Liberty Street
Hamilton, Ontario
This charming 2-bedroom semi-detached home offers curb appeal that’s hard to resist with the perfect combination of modern features with timeless character. Step into the bright and airy living room where sunlight pours through the lovely bay window highlighting the custom wall to wall built ins and tall ceilings. The spacious kitchen is a standout featuring plenty of counter space, a skylight for natural light, a long peninsula perfect for stools for casual dining and prep, sleek stainless steel built-in appliances. It flows effortlessly into the dining area creating a seamless space for gatherings and entertaining. The primary bedroom is a true retreat—once two separate rooms, now transformed into one spacious haven with wall-to-wall custom closets, oversized windows, and elegant crown molding for a touch of sophistication. The second bedroom offers its own closet and comfortable layout, while the updated 4-piece bathroom features a stylish, low-maintenance tub and shower combination. Added conveniences include main floor laundry and a bonus den or office—perfect for working from home. Step out to a private patio with a gazebo and perfect place for your BBQ setup and all overlooks the beautifully landscaped and fenced backyard with multiple patio sitting/relaxing areas and the beautifully landscaped gardens. The charming blue shed with hydro makes for a great workshop! Plus a single-car parking space accessible via the rear alley. Located on a quiet, established street, this home is just steps from trails, mountain access, and the unique cafes and boutiques of International Village. With easy access to public transit, parks, schools, the downtown GO station, entertainment hubs, and the vibrant Corktown and James North districts! This Corktown treasure truly delivers on both convenience and character. (id:50787)
Royal LePage State Realty
433 Eaglewood Drive
Hamilton, Ontario
This 4 Level Backsplit boasts 2000 sq ft, 4 bedrooms, 2 full baths, and a substantial family room with a walk-out to a landscaped backyard - perfect for outdoor relaxation and entertaining. The open concept main floor offers a formal living & dining room with hardwood floors, and an eat-in kitchen overlooking the cozy family room with fireplace. This level also offers a renovated 3pc bath and a 4th bedroom. The primary bedroom is generous and features an ensuite privilege to a 4pc bath, while the two remaining bedrooms are also spacious. The lower level of this home features an expansive rec room, plus a large laundry room, and plenty of storage space. Pride of ownership is evident in this well-maintained home, with the same owner for 30+ years. Updates include: furnace & A/C (2019), roof (2017), windows & doors, railing, and hardwood flooring. Outside the entrance stairs, walkway, patio and double driveway are all concrete and maintenance free for years to come. There is also ample parking for up to 5 cars. Situated in a quiet neighborhood, this home is conveniently located within walking distance to parks, grocery stores, schools, public transit, and has quick access to the LINC, QEW and 403. A fantastic opportunity to own a home that has been lovingly maintained and ready for your next chapter. (id:50787)
RE/MAX Escarpment Realty Inc
2061 Warminster Side Road
Oro-Medonte (Warminister), Ontario
Country Living At It's Finest! Cozy 3 Bedroom Raised Bungalow Nestled On 0.45 Acre Lot Surrounded By Mature Trees & Forest With No Neighbours Behind In Sought After Oro-Medonte! Open Concept Layout Features Huge Windows Throughout Invites Lots Of Natural Sunlight To Pour In. Living Room Overlooking Front Yard & Combined With Dining Room Allows For Easy Flow From Room To Room, Perfect For Hosting! Dining Room Has Walk-Out To Backyard Deck & Leads Directly To Eat-In Kitchen With Additional Dining Space, Tile Flooring, Stainless Steel Appliances, Backsplash, & Double Sink! 3 Spacious Bedrooms Each With Closet Space, Cozy Broadloom Flooring, & Ceiling Fans! 4 Piece Bathroom With Extended Vanity Providing Lots Of Storage Space! Unfinished Basement Is Awaiting Your Personal Touches With Oversized Windows, & Large Rec Room Ready To Be Completed With Laundry! Private, Mature Treed Backyard Is An Entertainers Dream With Garden Shed For All Your Extra Tools & Toys, Plus Large Deck, & Fire Pit! Plus Tons Of Green Space Creating Loads Of Potential! Furnace (2024), A/C (2025). Large Driveway With Room For 6 Cars! Prime Location In The Country While Still Being 15 Minutes From Orillia Providing All Essential Amenities Including Golf Courses, Beaches, Lake Simcoe Or Lake Couchiching, Schools, Restaurants, Parks, Shopping, & More! A Short Drive To Highway 12 Brings You Straight To Highway 400! Perfect Escape From The City While Still Being Minutes From All Necessities. (id:50787)
RE/MAX Hallmark Chay Realty
613 - 9191 Yonge Street
Richmond Hill (Langstaff), Ontario
2 Bed, 2 Bath In The Exclusive Beverly Hills Resort Style Residence Condo. Located At Yonge St & 16th Ave In Richmond Hill. Includes 1 Parking, 1 Locker, 9' Ceilings, Upgraded Kitchen, Engineering Hardwood Thru-Out, Luxurious Amenities Includes: Indoor/Outdoor Pool, Spa, Gym, Yoga Studio, 2X Outdoor Terrace With Cabanas & Bbq's. Steps To Hillcrest Mall & High-Tech Shopping Strip, Mins To Richmond Hill/Go Station, Hwy 407. (id:50787)
Homelife Classic Realty Inc.
1878 Lamstone Street
Innisfil (Alcona), Ontario
Welcome to your new home in Alcona, Innisfil, 2 minutes away From the Beach! I've been waiting for you! Step inside and you'll find my 2-storey charm filled with upgrades, elegant hardwood floors beneath your feet, 9" ceilings above, and a bright open layout that feels just right. My modern white kitchen shines with granite counters, stainless steel appliances, a pantry, and stylish backsplash-perfect for your inner chef. Open my oversized patio doors and step into a peaceful backyard oasis. Upstairs, I offer spacious bedrooms, including a relaxing primary peaceful backyard oasis. Upstairs, I offer spacious bedrooms, including a relaxing primary retreat with an en-suite and walk-in closet. With large windows that let the sunshine in, and easy garage access, I'm as practical as I am beautiful, I'm nested close to parks, schools, easy garage access, I'm as practical as I am beautiful. I'm nestled close to parks, schools' beaches, and everything your family needs. Let's make memories together, come make me yours! (id:50787)
RE/MAX Premier Inc.
56 Flora Drive
Innisfil, Ontario
Welcome to this beautifully renovated Argus model bungalow in Sandy Cove Acres, offering 2 bedrooms and 2 bathrooms in a quiet, friendly retirement community. This move-in ready home has been tastefully updated with new vinyl flooring, wall trim, door hardware, fresh paint, pot lights, toilets, and light switches (2025), along with a newer furnace and air conditioner (2020) and hydro connection to the workshop/shed. The kitchen and bathrooms have been updated, adding to the home's modern appeal. Enjoy low-maintenance living in this pet-friendly community, which features two heated outdoor pools, multiple community centers, scenic walking trails, a game room, gym, library, and more. Conveniently located just a short drive from Barrie, Alcona, and Innisfil's Waterfront Beach Park, this home is ideal for those looking to enjoy both comfort and community. (id:50787)
RE/MAX Crosstown Realty Inc.
40 - 2500 Hill Rise Court
Oshawa (Windfields), Ontario
**WELCOME TO THE WINDFIELDS COMMUNITY** **BUNGALOW STYLE** **2 BEDROOMS** **GARAGE** **2 BATHROOMS** **MOVE IN READY** (id:50787)
Right At Home Realty
1a - 2105 Midland Avenue
Toronto (Bendale), Ontario
Street exposure* Well located office space* also can be used for social club* large open office area + private office + kitchen + storage room + ensuite washroom* lots of parking* nb: heat and hydro are separately metered and are extra * (id:50787)
Royal LePage Your Community Realty
13 - 145 Tapscott Road
Toronto (Malvern), Ontario
New 2 Bed Room Condo Town House in a very good location. Intersection of Neilson/ 401.Comes with a Designated parking spot Located close to 401/ Neilson, 7 min to University of Toronto. Featuring an open-concept living and dining area, a sleek kitchen with stainless steel appliances, it's perfect for urban living. The spacious bedrooms include ample closet space, public transit, 4 minutes to Centennial College, schools, steps to grocery shopping and parks. (id:50787)
Century 21 Green Realty Inc.
Upper - 936 Dundas Street
Toronto (South Riverdale), Ontario
Rare stunning home w/ 3 spacious bedrooms and 2.5 bathrooms, completely redesigned with beautiful high end finishes: quartz countertops, high ceilings, exposed brick and ducts, full marble ensuite bathroom, walnut flooring, and barnyard doors. Two bedrooms include ensuite bathrooms. This is a restored Victorian home, designed to perfection, made with no compromises. Rent is $5250 plus utilities (gas, hydro, water/garbage). Includes 2 private decks. 2 car tandem parking is available for an additional cost. Note this is the Upper unit of a house (2nd and 3rd floor only). Approx 1600 sq ft. Complete privacyLocation is unbeatable in Riverdale, close to gorgeous parks, walking distance to the best brunch in the city (Lady Marmalade and many more), coffee shops galore, and trendy restaurants. Getting downtown is super easy driving about 15 min or hop on the 24 hr streetcar. Highway entrance is steps away. Chinatown is steps away for groceries and lots of trendy shops. (id:50787)
Cityscape Real Estate Ltd.
534 - 2791 Eglinton Ave East Avenue E
Toronto (Eglinton East), Ontario
Discover this newly built 1-bedroom, 1-bathroom 1 Parking townhouse nestled in the highly sought-after Toronto East neighborhood. Just steps from top amenities including schools, parks, grocery stores, and a variety of transit options like the Eglinton LRT, TTC buses, and Kennedy Subway Station. The modern kitchen features stainless steel appliances, a sleek granite countertop, and stylish backsplash ideal for both everyday cooking and entertaining guests. Additional perks include ensuite laundry and a convenient underground parking spot. (id:50787)
First Class Realty Inc.
3105 - 60 Brian Harrison Way
Toronto (Bendale), Ontario
Bright And Spacious 1+1 Bedroom/1 Bath Condo In The Heart Of Scarborough's Most Sought After Area Location. Just Steps To Scarborough Town Centre, You're Moments Away From Shopping, Dining, Entertainment & Transit. This Contemporary Condo Features An Open-Concept Kitchen & Living Room With Plenty Of Natural Light & Brilliant Panoramic Views Of The City. 1 Parking Space/1 Storage Unit Included. The Building Offers Sleek Design & Modern Finishes Along With Fabulous Amenities Including: Pool, Sauna, Billiard Room, Golf Simulator, Mini Theatre, Party Room & Ample Visitors Parking. This Property Offers The Perfect Combination Of Style, Luxury & Convenience That You'll Be Proud To Call Home. (id:50787)
New Era Real Estate
124 - 200 Mclevin Avenue
Toronto (Malvern), Ontario
Located in a highly desirable neighborhood, this beautifully maintained 2 bedrooms home offers unbeatable convenience. Just minutes from Hwy 401, and within walking distance to transit, schools, and Malvern Shopping Mall. Step inside to discover a modern upgraded kitchen with elegant granite countertops, a newly renovated bathroom, and brand-new vinyl flooring throughout. Whether you're a first-time buyer or looking to upgrade, this home checks all the boxes. Don't miss your chance to own this perfectly situated house! (id:50787)
Royal Canadian Realty
312 - 2787 Eglington Avenue
Toronto (Eglinton East), Ontario
Location! Location! Location! Welcome to East Station Upper Townhouse (Ombre) built by Mattamy. Amazing opportunity to own this stunning project that is part of a master planned community. Ombre Upper Model featuring 3 Bedrooms and 3 Washrooms.9'' Ceilings with Spacious Open-Concept Living & Dining Space W/Walk-Out to a balcony. Granite Countertop, Laminate Flooring ON MAIN FLOOR Don't miss this unit. underground parking, and Rogers Ignite High-Speed Internet. Stay connected to downtown and the wider GTA with TTC and Kennedy Subway Station just steps away, along with easy access to the New Eglinton LRT Extension and Go Train. Within a 2-minute walk, find yourself at No Frills, Shoppers Drug Mart, bus stops, and various dining options, as well as Thomas Memorial Park, a museum, and a sports complex. Plus, a short drive takes you to Scarborough Town Centre and Bluffer's Park. Whatever your lifestyle demands, this prime location ensures you're at the heart of city living's finest offerings. (id:50787)
Homelife/miracle Realty Ltd
2610 - 225 Sumach Street
Toronto (Regent Park), Ontario
Welcome to Dueast Condos a stunning, modern 1-bedroom suite featuring high ceilings, sleek laminate floors, a designer kitchen with premium finishes, and a spa-inspired bathroom. Step outside onto your massive 177 sq ft balcony and take in breathtaking, unobstructed views of the city skyline.Located just minutes from Regent Park, top shopping destinations, and local transit, this unit offers the perfect blend of comfort and convenience. Enjoy access to fantastic building amenities and your own private storage locker. Dont miss out on downtown living at its finest! (id:50787)
RE/MAX Urban Toronto Team Realty Inc.
1208 - 111 Elizabeth Street
Toronto (Bay Street Corridor), Ontario
Discover elevated downtown living in this beautifully updated 1+1 bedroom, 2-bath suite with stunning south-facing views. Boasting 779 sq ft of thoughtfully designed space, this sun-drenched unit features engineered hardwood floors throughout, a sleek modern kitchen with stainless steel appliances, full oven, and quartz countertops, plus two recently renovated spa-like bathrooms with new modern vanities. Wake up to iconic CN Tower views from the generous-sized primary bedroom w/ a stunning ensuite. The spacious den, complete with custom closets, offers incredible versatility and can easily be converted into a second bedroom, home office, or nursery perfect for your evolving lifestyle. Step out onto the balcony to soak in the stunning city views or unwind in your open-concept living space flooded with natural light. Your new home will include a prime parking spot on P3, a large 6' x 6' locker conveniently located nearby, and an owned, upgraded heat pump (2024). Located in a well-managed building with a newly updated 24-hour concierge and security desk (2024), offering seamless package reception and secure delivery handling. Residents enjoy access to top-tier amenities: a pool, jacuzzi, sauna, updated gym (2025), and a stylish multi-purpose room with kitchen, boardroom, and two-level entertaining space. EV charging is available for installation at your parking spot. Perfectly positioned in one of Torontos most dynamic and connected neighbourhoods, this location offers a 99 Walk Score and 100 Transit Score. You're surrounded by Torontos top hospitals including Mount Sinai, Toronto General, SickKids, and St. Michaels. Directly next to Toronto City Hall and the Eaton Centre, and with a full-service Longos at the bottom of the building, every convenience is at your doorstep. Experience the best of city living with acclaimed restaurants, cafes, and attractions just around the corner. (id:50787)
Royal LePage Signature Realty
Zoocasa Realty Inc.
27 Shaunavon Heights Crescent
Toronto (Parkwoods-Donalda), Ontario
Charming Updated Bungalow with finished and bright basement. Welcome to this beautifully maintained 3+1 bedroom bungalow offering comfort, space, and stylish updates. The main floor features hardwood floors, three spacious bedrooms, and a renovated bathrooms.The fully finished basement features a side entrance, one large bedroom, recreation room with a gas fireplace, renovated 3-PC washroom, laundry with lots of storage room and a den/office. All windows are above-grade and fill the space with natural light. Whether you're upsizing, downsizing, or investing, this home offers incredible versatility and value. Move-in ready and full of potential! The neighbourhood offers so much: the house itself is just steps from the well-known Broadlands French School and Broadlands park, playgrounds, tennis courts, out door pool, outdoor ice ring, community centre, baseball diamond. The neighbourhood is home to many different schools, churches, shopping and TTC. Plan of Survey is attached. (id:50787)
Royal LePage Signature Realty
Main Flr - 546 Parliament Street
Toronto (Cabbagetown-South St. James Town), Ontario
Welcome To 546 PARLIAMENT STREET. This beautifully fully renovated Victorian heritage building is the perfect place for you to set up shop. Main Floor Retail/Office Space nestled in the Heart Of Downtown Toronto, Perfect For Retailers, Professionals or Creative Businesses; I cant wait to hear about what you want to put in this space. High ceilings bright bay windows and wood floors throughout this open space ready to be built to suit your needs. LOCATION LOCATION LOCATION directly on Parliament Street great pedestrian traffic and great street visibility and access to lots of public parking. Add this to your short list of places to see and don't miss an opportunity to establish your business here. Approx 600-700sqft main floor and 600-700sqft basement. (id:50787)
Century 21 Leading Edge Realty Inc.
41 Ferndale Drive S Unit# 311
Barrie, Ontario
Step into this bright and stylish corner-unit condo offering 1464 sq ft of beautifully designed living space — with no carpeting in sight! This 3-bedroom, 2-bath gem blends function and comfort with a layout perfect for a young professional couple, first-time buyers, or anyone looking to enjoy low-maintenance living without compromising on space or style. Located mid-Barrie, you're minutes from everything — waterfront trails, shopping, restaurants, schools, and transit. Whether you're commuting, meeting friends downtown, or hitting the lakeshore on a weekend, this location keeps you connected to it all. -Open-concept layout with tons of natural light - Low condo fees – budget-friendly & stress-free -Upgrated finishes (under cabinet lighting, tile backsplash, crown moulding) create a clean, contemporary aesthetic -Spacious primary with ensuite bath incl. soaker tub and generous closet space w/organizers -Ideal work-from-home setup or room for guests -Pet-friendly building in a quiet, well-managed complex Whether you're upsizing from an apartment or downsizing from a house, this unit hits that sweet spot of space, convenience, and modern vibe. Just move in and enjoy the lifestyle. (id:50787)
RE/MAX Crosstown Realty Inc. Brokerage
119 Lincoln Street Unit# 302
Welland, Ontario
Modern Luxury Brand New Never Lived In 2 Bedrooms, 2 Full Washrooms Condo Townhouse Apartment, Private Huge Terrace, 1 Surface Parking Spot # 40. Built By Rankin Construction. Located at the City's Rotary Park along the Old Welland Canal Recreation Corridor. Close to Shopping, Culture and Recreational Opportunities. Close to Welland Community Centre, Restaurants and Business Plaza. Open Concept Layout Features 9ft Ceilings and Quality Finishes. New Immigrants, Work Permit, Students are Welcomed ! (id:50787)
Ipro Realty Ltd
47 Mount Albion Road
Hamilton, Ontario
Welcome to this spacious and versatile 4-level backsplit, perfectly situated on a large in-city lot in the highly desirable Mount Albion area. With numerous updates, a flexible layout, and excellent commuter access, this home is ideal for families, multigenerational living, or those seeking in-law suite potential. Step inside to the main floor, where you'll be greeted by soaring vaulted ceilings finished in a rich wood, creating warmth and character throughout the bright and open living and dining areas. The beautifully modernized kitchen features stone countertops, modern finishes, and built-in appliances—perfect for daily life and entertaining alike. The upper level offers three generous bedrooms and a fully updated 5-piece bathroom with semi-ensuite privileges. The master includes a walk out patio, perfect for a morning coffee. On the lower level, you’ll find a spacious family room with walk-out access to the patio, a separate side entrance, a private 4th bedroom, and a convenient half bath—perfect for in-laws, guests, or teens seeking their own space. The basement level includes a finished living area and a secondary kitchen area awaiting finishing touches, providing even more flexibility for multigenerational households. Additional updates include a metal roof, updated electrical panel, new front door system and newer patio doors, new A/C, and some newer appliances. The oversized lot offers a generous backyard space with plenty of room to enjoy the outdoors, including an above ground pool. This home is conveniently located close to schools, parks, trails, and offers easy highway access for commuters. This move-in ready home offers space and comfort—don’t miss your opportunity to own in one of Hamilton’s most desirable areas! (id:50787)
Exp Realty
12 Lynch Crescent
Binbrook, Ontario
NO FEES! Ideal Location! Impressive FREEHOLD Townhome in pristine condition on quiet crescent street. Fully fenced yard with patio for privacy. Neutral decor throughout, gleaming hardwood on main level, Open Concept design. Central island-breakfast bar, spacious kitchen with stainless steel appliances. Sunny dinette area facing east to capture the morning sun! Bonus loft area on upper level - a great place for play or as a computer nook. Huge walk-in closet and 3 piece ensuite bath with Primary Bedroom suite. 2 other spacious bedrooms (both facing east) share the 4-piece main bath. Unspoiled basement for laundry, with lots of additional recreation space. Attached garage with inside entry for your convenience. Long driveway, landscaped front yard presents great curb appeal. Make this your home! Close to schools, parks, amenities, commuter routes. A great place to simply enjoy life! Welcome to 12 Lynch Crescent - you have arrived! (id:50787)
RE/MAX Escarpment Realty Inc.
893 4th Con Rd W
Flamborough, Ontario
Located on a quiet road, this move-in-ready home offers the perfect blend of country living and city convenience. Set on a picturesque 1-acre treed lot, the property features a fully renovated main floor with a stunning open-concept layout. The updated kitchen includes stainless steel appliances, modern cabinetry, and a spacious design ideal for entertaining. With 4 generously sized bedrooms and 2 fully renovated bathrooms, there's plenty of space for the whole family. The attached garage offers inside access, making daily life that much easier. The full basement—with a walk-up to the garage—is ready for your finishing touches, offering endless possibilities for additional living space, a home gym, or workshop. If you've been dreaming of making the move to the country, this is your opportunity. Enjoy the peace, privacy, and space of rural living while staying just minutes from Hamilton, Dundas, Waterdown, Burlington, and major highway access. Don’t miss your chance to view this great family home—schedule your showing today! (id:50787)
Voortman Realty Inc.
24 Margaret Street
Thorold, Ontario
Charming Country Retreat on Just Under Half an Acre! Escape to your own private oasis with this beautifully maintained 3-bedroom, 1-bath country-style home, nestled on a stunning landscaped lot just shy of half an acre. Surrounded by mature trees and lush greenery, the expansive yard features a serene pond, an above-ground pool, and ample space for outdoor living and entertaining. Step inside to find a warm and inviting interior with a thoughtfully updated kitchen, perfect for family meals or hosting friends. The spacious layout blends rustic charm with modern touches, offering comfort and functionality throughout. For the hobbyist or handyman, you'll love the full detached 2-car garage/workshop, complete with hydro. Plus, a powered shed and seacan provide endless storage and workspace possibilities. If you're looking for peaceful living with all the extras, this property delivers. Don’t miss your chance to own a slice of country paradise! (id:50787)
Michael St. Jean Realty Inc.
77 Eagleglen Way
Hamilton (Carpenter), Ontario
Welcome to 77 Eagleglen Way - where style, function, and location come together in perfect harmony. This beautifully maintained home offers three generously sized bedrooms and a flexible loft space, perfect for a home office, media room, or play area. The upper floor features newly installed, Canadian-made 3/4 inch engineered hardwood, adding warmth and elegance to the living space. The kitchen is a chefs dream with sleek marble countertops throughout and dual sinks for added convenience. Step outside to your own private retreat, featuring a luxurious hot tub and a chic outdoor awning - ideal for hosting or relaxing in style. Situated in the highly sought-after Carpenter neighborhood, you're just moments from the Linc and steps from scenic parks and green spaces. This is more than a home - it's a lifestyle. Don't miss your chance to make it yours! (id:50787)
Keller Williams Complete Realty
5 Bowman Crescent S
Thorold (562 - Hurricane/merrittville), Ontario
FOR RENT!!! Just 4 Yrs New Townhome With 4BR & 4WR and Finished Basement. Open Concept Layout,Hardwood On Main With 9'Ceiling and Stainless Steel Appliances & Washer & Dryer. Master BR WithEnsuite Bath And Huge Walk-In Closet.HWT/HRV Rental (id:50787)
Royal LePage First Contact Realty





