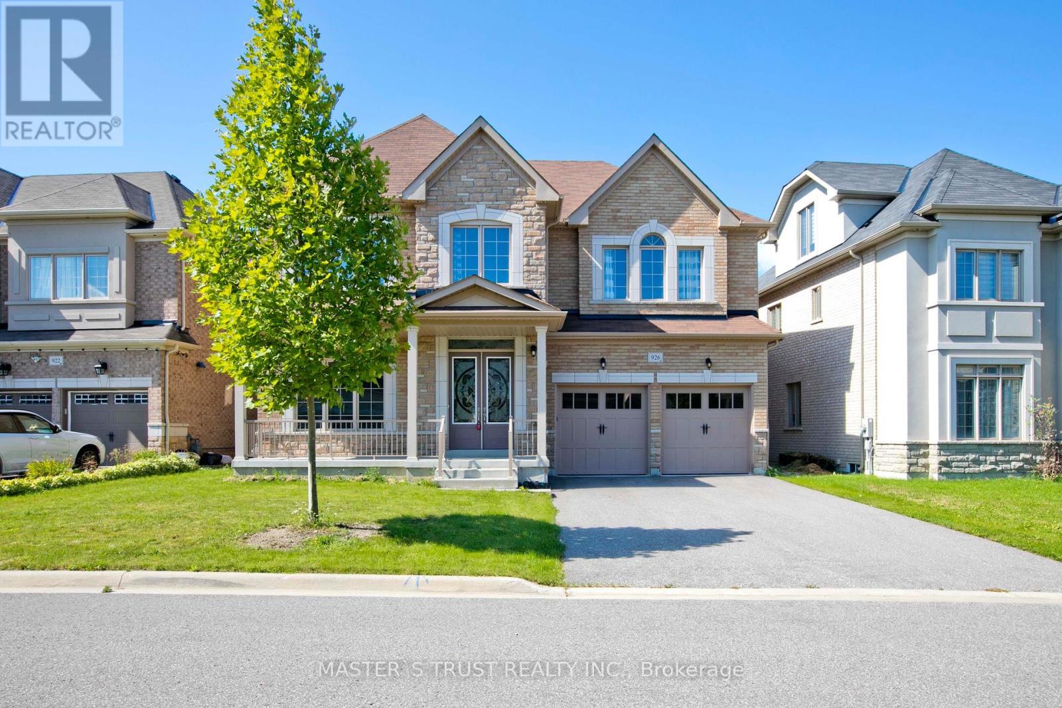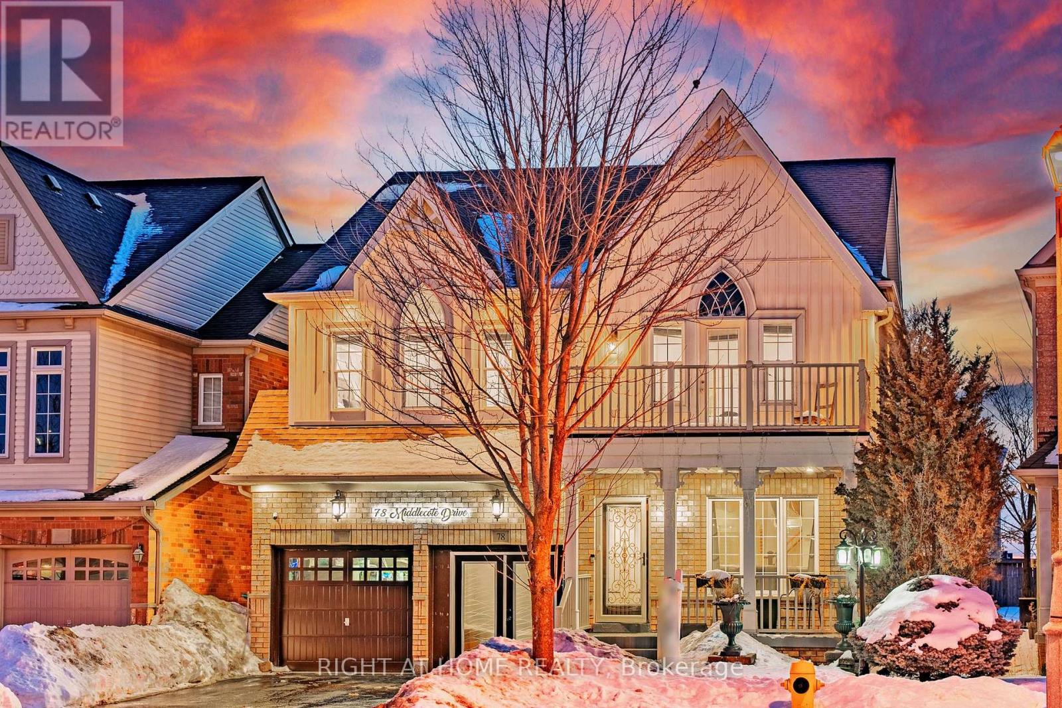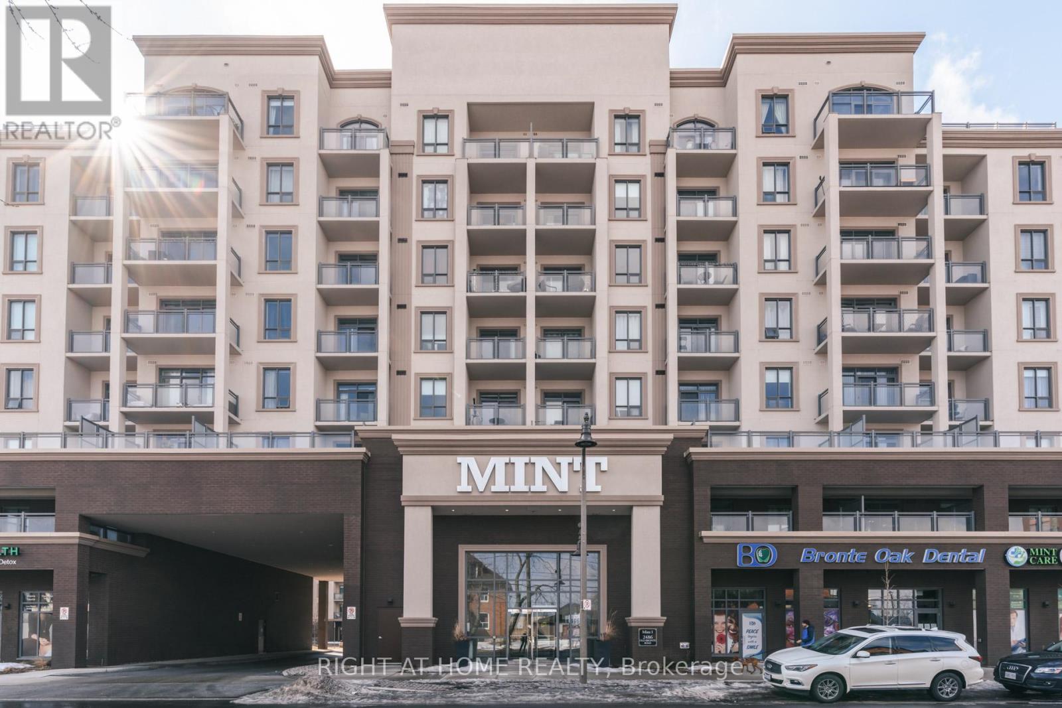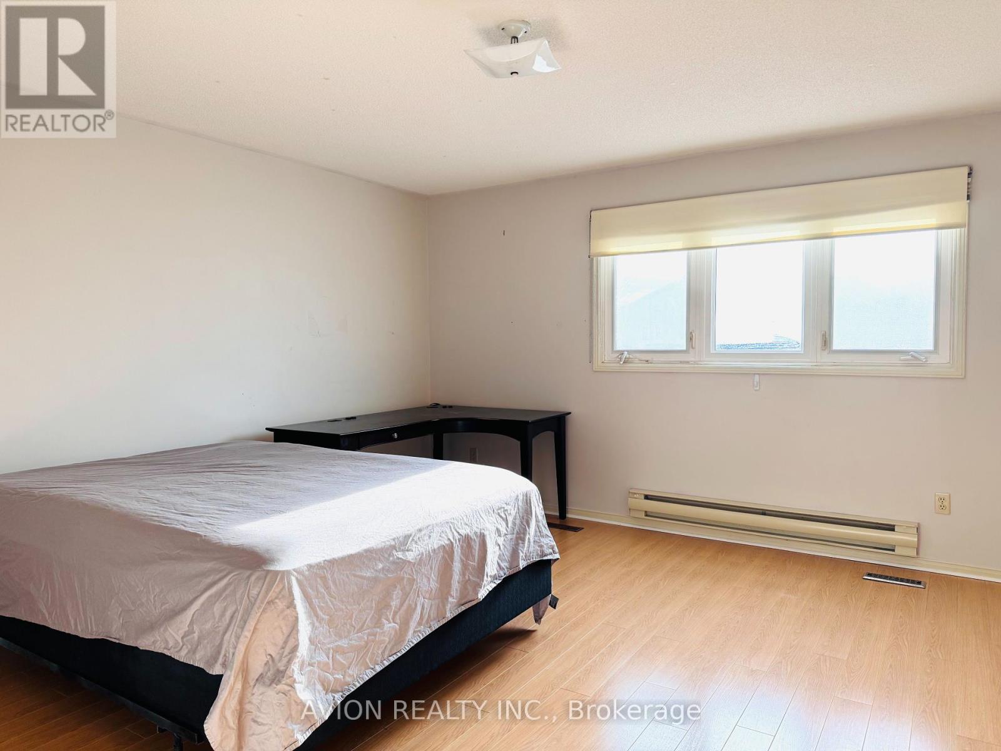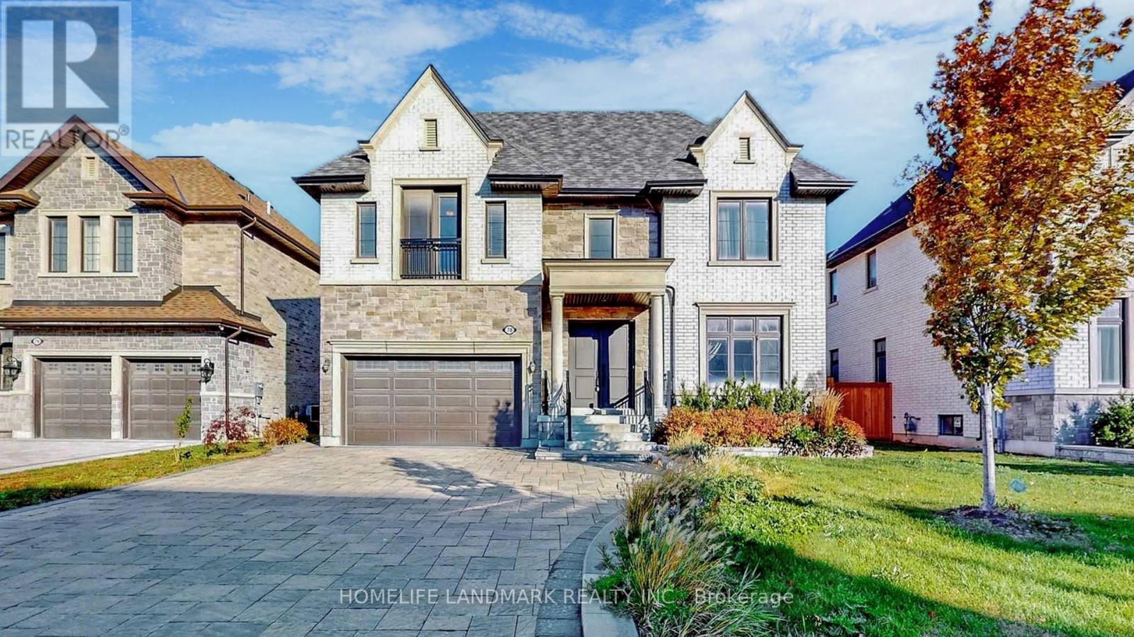216 Squire Crescent
Oakville (Go Glenorchy), Ontario
This executive freehold townhome is a rare combination of design, luxury, and functionality, offering exceptional value with countless upgrades throughout and no maintenance fees. The home is equipped with numerous upgrades, including a tankless water heater, reverse osmosis system, and a recently upgraded garage door. With over 2,000 sq. ft. of living space and 9-foot ceilings throughout, this residence strikes the perfect balance of style and comfort. Upon entry, you'll immediately notice the heated tile in the entrance way and the engineered hardwood floors that flow throughout the main and second floors, making this home carpet-free. The ground floor features a versatile family room, perfect for relaxation or additional living space, along with a walk-out to the fully decked backyard, offering a serene outdoor retreat. The open-concept main floor showcases a stunning great room, while the upgraded kitchen, complete with a gas stove, flows seamlessly onto a composite deck, perfect for outdoor entertaining. The main floor also includes a den/office, ideal for remote work or as a quiet space. Upstairs, you'll find three spacious bedrooms and two full bathrooms, including the primary bedroom with a relaxing 4-piece ensuite and a spacious walk-in closet. The added convenience of laundry on the third floor makes daily living even easier. Located just steps from parks, shopping, and top schools, this home is truly move-in ready. Schedule your private viewing today homes like this don't last long! (id:50787)
Rock Star Real Estate Inc.
719 - 1060 Sheppard Avenue W
Toronto (York University Heights), Ontario
One of the best layout units at Metro Place Condos, this clean and spacious 588 sq.ft. unit plus 80 sq.ft. balcony has been fully renovated with fresh paint, new flooring, modern light fixtures, a custom wall unit in the living room, and an upgraded kitchen. Super clean. It features a rare walk-in closet, extra storage space in the laundry area, and a quiet north-facing exposure that keeps you away from busy street noise. Located right next to the staircase for easy access and less noise. it's just minutes from Downsview Subway Station, Highway 401, and Yorkdale Mall making it a perfect choice for York U or U of T students seeking a stylish and convenient place to call home. (id:50787)
RE/MAX Experts
31 Massachusetts Lane
Markham (Wismer), Ontario
New 4 Bedroom End Unit Townhouse Located In Top Community* Bright, Spacious & Practical Layout* Steps To Home Depot, Food Basic, Shops, Restaurants, Cafe* Mins To Mount Joy Go Station. Go Bus ,Top Ranked Bur Oak S.S. And Donald Cousens P.S. * Separate Entry* (id:50787)
Real One Realty Inc.
926 Ernest Cousins Circle
Newmarket (Stonehaven-Wyndham), Ontario
Prestigious High Demand Copperhill Neighborhood. Spacious & Bright 5 Bed 5 Bath Premium Center Lot Detached Double Garage Home With 3540Sft. Incredible Open Concept Layout. Well Maintained! Hardwood Fl Throughout Main And 2nd FL Hallway. Upgrade 10 Ft Smoothing Ceiling On Main Fl And 9 Ft 2nd Fl. 200 Amp power. Crown Molding At Main Fl & Master Bedroom. Upgraded Staircase With Iron Pocket. Great Kitchen W/Centre Island, Upgrade Built In Gas Stove & S/S Appliances. 2nd Fl Laundry. No Sidewalk. **EXTRAS** Convenient to transit, shopping T&T, Hwy 404, Transit & Go Train. Min to Top ranked schools: Stonehaven PS, Newmarket HS. (id:50787)
Master's Trust Realty Inc.
703 - 4725 Sheppard Avenue E
Toronto (Agincourt South-Malvern West), Ontario
Prime Location Future Subway Across The Road! Spacious & Bright Open Concept 2 Split Bedroom 2 Bath Unit Featured Panoramic South Views. Large Windows. New Laminate Floors & New Window Blinds. Sized Primary Bedroom With Large Walk-In Closet & 3Pc Ensuite, Walkout To Balcony. Ensuite Laundry & Storage Room. 2 Walkouts To Open Balcony. Great Amenities: Indoor/Outdoor Pool, Tennis Court, Racket Court, Gym And More! Close To STC, UofT, Hwy 401, Canadian Tire, Restaurants, Groceries, TTC And Future Subway Station. (id:50787)
Homelife Landmark Realty Inc.
41 Davisbrook Boulevard
Toronto (Tam O'shanter-Sullivan), Ontario
Welcome to 41 Davisbrook Boulevarda beautifully renovated backsplit on a spacious 50 x 110 ft lot in a desirable, family-friendly neighborhood. This versatile home features 3 bedrooms and 2 washrooms on the main level, plus an additional 3 bedrooms and 2 washrooms in the finished basement with a separate entrance, offering excellent potential for rental income or multi-generational living. Recent upgrades include new windows, updated flooring, renovated bathrooms. Enjoy nearby shopping, dining, and convenient access to transit and Hwy 401, with green spaces like Stephen Leacock Park and Tam OShanter Park just minutes away perfect for outdoor activities and an active lifestyle. (id:50787)
RE/MAX Atrium Home Realty
78 Middlecote Drive
Ajax (Northeast Ajax), Ontario
Stunning Model Home by Great Gulf Approximately 3400, Move-In Ready! Welcome to this beautifully designed Great Gulf model home, offering the perfect blend of luxury, functionality, and modern living. This spacious 4-bedroom home boasts ample storage, walk-in closets, and a master suite featuring his and hers walk-in closets. Interior Highlights: Spacious Bedrooms: Each bedroom comes with plenty of storage and walk-in closets. Natural Light & Elegance: Large windows, hardwood flooring, and pot lights throughout. Gourmet Kitchen: Featuring a gas stove and high-end LG fridge. Cozy Living Space: Gas fireplace for a warm and inviting atmosphere. Finished Basement: Includes a recreation room, one bedroom, a washroom, and a storage room. Home Office: Half of the garage is professionally converted into a heated office space with a French door entrance. Laundry Room: Equipped with a high-end LG washer and gas dryer. Freshly Painted: Professionally done for a modern and refreshed look. Exterior & Upgrades: Landscaped Backyard: Featuring a gazebo and storage shed for outdoor enjoyment. Front & Side Landscaping: Builder-designed front porch seating area with beautiful landscaping. New Roof & AC: Shingles replaced in 2023, along with a brand-new AC unit. This move-in ready home is perfect for families looking for a spacious, stylish, and well-maintained living space. Do not miss the chance to own this exceptional property! (id:50787)
Right At Home Realty
Bsmt - 7 Silver Spruce Drive
Toronto (L'amoreaux), Ontario
Welcome to Your New Home! Separate Entrance. Are you a student or young professional looking for a comfortable, modern, and move-in-ready space? This beautifully furnished, newly finished basement apartment could be your perfect fit! 2 Spacious Bedrooms: Plenty of room for rest, study, or relaxation.Modern 4-Piece Bathroom: Clean, bright, and newly renovated. Brand-New Kitchen: Equipped with newer appliances perfect for home-cooked meals.Fresh Laminate Flooring: Stylish and easy to maintain throughout the apartment.Private Separate Entrance: Enjoy your own space and privacy. Move-In Ready & Hassle-FreeJust bring your suitcase! The apartment comes fully furnished, so you can settle in right away without any extra hassle. Prime Location-Minutes to Highway 401 & 407: Easy for commuting or getting around the city.Close to Public Transit: Quick access to TTC buses and subway stations.Nearby Amenities: Walk to Bridlewood Mall for shopping, groceries, and dining, or unwind at beautiful Lamoreaux Park. Perfect For:Students wanting a peaceful yet connected place to study and relax.Professionals looking for a modern, convenient home base in Scarborough. (id:50787)
Homelife Landmark Realty Inc.
3706 - 108 Peter Street
Toronto (Waterfront Communities), Ontario
Absolutely Stunning 1 Yr New Luxurious Condo, Bright Corner Unit With An Unobstructed Southeast View With 2 Bedroom And 2 Washroom Offers a Split Layout. 9' Ceiling, Modern Kitchen W/Stainless Steel B/I Appliances & Quartz Counter Top. Plenty of Upgrades Including Stylish Contemporary LED Lighting Fixtures, Custom Backsplash, Cabinets, Kitchen Pot Lights & Dual Hand Held Shower. Custom Blinds Throughout. Close to TTC, Groceries, U of T, Financial District, Rogers Centre, Parks & Top-rated Restaurants. Fabulous Amenities Including : Gym, Rooftop Pool, Party Room, Concierge, Paid Visitor Parking, Co -working Space & More! 1 Parking Included. (id:50787)
Homelife New World Realty Inc.
79 Heathview Avenue
Toronto (Bayview Village), Ontario
A stunning detached luxury home offering the best value in North Yorks prime Bayview Village neighbourhood. Excellent opportunity for development or a new build: 50 by 120 rectangular lot located near Finch Avenue. Fully-fenced private Backyard. Convenient Traffic/Transportation Access: HWY 401/404/DVP, Finch & Bayview Subway stations, GO Train Station. Close to Bayview Village Mall, Supermarket, many shops & eateries, North York General Hospital. Top-rated schools in North York: Earl Haig SS - Bayview MS - Elkhorn PS. (id:50787)
Right At Home Realty
33 Charles Street E
Toronto (Church-Yonge Corridor), Ontario
Large 1+1 Unit with 10ft ceiling floor to ceiling windoes with South East exposure. Large enclosed Den with a closet can be used as 2nd bedroom. Walking distance to U of T, Yorkville, surrounded by restaurants, banks and shopping center. Step away from Bloor Subway Station. (id:50787)
Aimhome Realty Inc.
1 - 31 Southdale Avenue
Kitchener, Ontario
A Bright and cozy bachelor apartment featuring a glass bathroom. Situated in a 4 Plex's basement. Includes heat, water, and one parking space outside. Laundry is conveniently located next door. Close to schools, public transportation, Highway 8, and numerous other facilities. This mature, peaceful region is waiting for you. (id:50787)
RE/MAX Twin City Realty Inc.
85 Yorkview Drive
Toronto (Stonegate-Queensway), Ontario
Location!location!location!Upgrade All-Brick/Stone Bungalow Sitting On south side A 40X133 premium Lot W/Sep Entry In **Highly Desired Norseman Heights**finished basement rented. This Home Provides Many Opportunities For Growing Families. Lrg Windows W/Lots Of Natural Light Into The Living and dining Room W/Hardwd Floor, Private & Spacious Backyard, two bedrooms In Bsmt W/Utility/Storage Rm.furnace HWT and CAC all owned, Attached Garage. Walk To Royal York, Islington, Schools, Ttc, Shops, Cafes &Parks. Mins To Gardiner/427 & Sherway Gardens! (id:50787)
Homelife Landmark Realty Inc.
1206 - 4070 Confederation Parkway
Mississauga (City Centre), Ontario
Parkside Village Condo, Walk To Square One, Library, Ymca, City Hall. Sunny/Bright One Bedroom/ One Washroom Condo With Large Open Balcony Which Has Great Eat South And North Views Of City. Nice Layout, One Bus To Subway, 24 Hours Concierge, Recreation Centre, One Underground Parking And Locker (id:50787)
Highland Realty
2009 - 2212 Lake Shore Boulevard W
Toronto (Mimico), Ontario
Functional 1+1 unit featuring laminate flooring throughout, floor-to-ceiling windows, 9-foot ceilings, and a large walk-in closet. A variety of retail options are available on the ground level, including Metro, Shoppers Drug Mart, LCBO, Starbucks, and more. Walk to Humber Bay Park and enjoy easy access to the QEW. Residents of this condo can take advantage of premium amenities such as a gym, pool, hot tub, media room, meeting room, outdoor patio, recreation room, BBQ area, guest suites, and 24-hour concierge service. (id:50787)
Aimhome Realty Inc.
320 - 2486 Old Bronte Road
Oakville (Wm Westmount), Ontario
Spacious and Bright 739 sqft 2 Bed 1 Bath Unit with a Rare 345 sqft Open Terrace. Looking for A+ Non-Smoker Non-Pet Tenants, Close to Schools, Restaurants, Grocery, Minutes away from Hwy QEW/407. Brand New Floors. Tenant pays for Hydro, Water, Internet. (id:50787)
Right At Home Realty
7602 Redstone Road
Mississauga (Malton), Ontario
One-of-a-Kind Masterpiece built in 2022, situated on a CORNER premium lot with approx. 6000 Sq. ft. of luxury living space (4078 Sf ABOVE GRADE). 9 BEDROOMS 8 BATHROOMS in total! This home offers a contemporary design with luxury finishes throughout. As you step through the main foyer you're greeted with heated floors that extend throughout the dining, kitchen, and living areas. Two main-level guest bedrooms (or office spaces) share a Jack-and-Jill 5-piece ensuite with custom built-in closet. Exquisite millwork enhances the homes elegance. The gourmet-style kitchen is a chefs dream, equipped with top-of-the-line appliances with a separate spice kitchen. The dining area comfortably seats 10, making it ideal for large family gatherings. Adjacent to the dining area, the expansive living room features a cozy Dimplex fireplace, creating the perfect ambiance. For entertaining, the grand great room is a showstopper with its 17-FOOT SOARING CEILINGS, luxurious chandeliers that provide an impressive, opulent feel. Large windows flood the space with natural sunlight and equipped with motorised shades. Hardwood flooring throughout this great room complements the homes elegant style, and accent feature walls add a unique, custom touch to the design. Second level features 9-foot ceilings, a sitting area with electric fireplace and a primary bedroom thats truly a retreat, w 2 large walk-in closets, and a spa inspired 5 piece ensuite bathroom. Additionally, the second floor offers 3 more well-sized bedrooms, each with its own ensuite bathroom and walk-in closet. Accent walls and craftsmanship details blends seamlesslessly, adding character to each bedroom. The second floor also features a convenient laundry room. The finished walkout basement is a standout feature. It comes with permits to convert into two units one with a bedroom and bathroom, and the other with two bedrooms and a bathroom, making it perfect for extended family, guests, or as a rental opportunity. (id:50787)
Ipro Realty Ltd.
Room A - 15 Cantertrot Court
Vaughan (Brownridge), Ontario
This bright and spacious bedroom is available for rent! The room is furnished with a bed and a desk, and offering plenty of space for your personal touch. It features beautiful laminate flooring and large windows that fill the room with natural light. Shared kitchen equipped with modern stainless steel appliances. Shared bathroom and Laundry. One parking spot on the driveway is included.The location is ideal, with easy access to public transit, shopping, and restaurants, all within a short distance. Hwy 407 is also nearby, making commuting a breeze. (id:50787)
Avion Realty Inc.
Room C - 15 Cantertrot Court
Vaughan (Brownridge), Ontario
Location! This bright and charming bedroom is now available for rent! The room is fully furnished, spacious, and filled with natural light. It features laminate flooring and access to a shared modern kitchen with stainless steel appliances. Shared bathroom and laundry, and one parking spot on the driveway is included.Located just steps from the YRT terminal, with direct TTC access to York University, this welcoming community is conveniently close to shopping, the library, restaurants, public transit, and offers easy access to Hwy 407. (id:50787)
Avion Realty Inc.
4315 - 1000 Portage Parkway
Vaughan (Vaughan Corporate Centre), Ontario
Experience modern living with breathtaking views and high-end finishes throughout. This open-concept unit boasts soaring ceilings, creating a bright and spacious feel. Located in the rapidly growing Vaughan Metropolitan Centre, you're just steps from the VMC Subway Station, Vaughan Mills, and York University. Enjoy the convenience of nearby supermarkets, restaurants, shopping plazas, a library, YMCA, and major banks. Plus, with easy access to Highways 400 and 407, commuting is a breeze! (id:50787)
Right At Home Realty
78 Fitzgerald Avenue
Markham (Unionville), Ontario
Welcome to This Luxurious Residence in the Prestigious Heart of Unionville!This stunning 5,000+ sqft home offers an exquisite blend of modern elegance and sophisticated design. Featuring 6 parking spaces and soaring 10' ceilings on the main level, the home boasts 2 spacious living rooms adorned with opulent crystal chandeliers.The open-concept gourmet kitchen is equipped with top-of-the-line built-in appliances, sleek granite countertops, and custom cabinetry perfect for culinary enthusiasts. Step outside onto the architecturally designed modern deck, ideal for both entertaining and relaxation in the outdoors.The 9' ceilings on the second floor are complemented by an extra-large skylight, bathing the space in abundant natural light. Each of the 4 spacious bedrooms features its own ensuite bath and walk-in closet, while the iconic master suite is accentuated by elegant Gucci wallpaper, adding a luxurious touch.The open-concept finished basement offers a versatile recreation space, alongside an additional bedroom and bathroom, perfect for guests or family. (id:50787)
Homelife Landmark Realty Inc.
384 Becker Road
Richmond Hill (Crosby), Ontario
One-of-a-Kind Gem in the Highly Sought-After Crosby Neighborhood! This beautifully maintained 4-bedroom detached carpet-free home sits on an incredible 53.60 x 225.89 ft. lot. The spacious living and dining areas flow seamlessly, while the lower-level family room provides direct access to a vast backyard perfect for entertaining and outdoor activities. Recent updates include a new roof (Oct. 2024), Flooring (Oct. 2024, major portion), Furnace (Oct. 2023), A/C (Oct. 2023), HWT (Oct. 2021). Nestled in the heart of Crosby, this home is just a short walk to parks, and close to transit, shopping, top-rated schools (including an IB program), and highways 404 and 407. (id:50787)
Bay Street Integrity Realty Inc.
36 Laurier Avenue
Richmond Hill (Oak Ridges), Ontario
Client RemarksExperience Elegance And Comfort In This Stunning 4-Bedroom, 4-Bathroom Custom-Built Home Located In The Prestigious Oak Ridges Community Of Richmond Hill. Spanning Close To 3000 Sq. Ft., This 6-Year-Young Residence Boasts $100K+ In Builder Upgrades, Offering A Modern Yet Timeless Design. The Grand 19-Ft Foyer Welcomes You With Soaring 10-Ft Ceilings On The Main Level And 9-Ft Ceilings Upstairs, Enhancing The Home's Open And Airy Feel. Oversized Upgraded Windows And Large Doors Flood The Interior With Natural Light. Upgraded Stylish Lights And A Stunning Chandelier Further Elevate The Homes Sophisticated Ambiance. The Gourmet Kitchen Is Outfitted With KitchenAid Appliances, Granite Countertops with Central Island And Custom Cabinetry. Pot Lights And Hardwood Floors Extend Throughout, Leading To The Primary Suite With A Tray Ceiling, Walk-In Closet, And Spa-Like 5-Piece Ensuite. Each Additional Bedroom Features Direct Bathroom Access For Privacy And Convenience. Situated On A Quiet, No-Exit Street, This Home Offers A Double-Door Entrance With Covered Porch, A 2-Car Garage, And A 4-Car Driveway. Conveniently Located Near Top-Ranked Schools (Pace, Oak Ridges Public), With Easy Access To Nature Trails, Go Station & Hwy 404/400. A Must-See Home! (id:50787)
Smart Sold Realty
54 Ingleside Street
Vaughan (East Woodbridge), Ontario
Absolutely Stunning Sun-Filled Beautifully Maintained Freehold Townhome with Finished Basement. Elevator Enhancing Accessibility & Simplifying Work for Groceries, Laundry & Food for Rooftop Parties. Attached Garage With No Sidewalk. All Bedrooms With Individual Ensuite Bathrooms. 9Ft Ceiling On Ground & 2nd Floor with Extended 8ft High Interior Doors & High Baseboards. Hardwood Floor Throughout. Fresh High Quality Durable Sherwin-Williams Paint Throughout. Smooth Ceiling, Pot Lights, Upgraded Lighting & Upgraded Window Coverings Throughout. Custom Modern Accent Walls in Family, Dinning, & Primary Bedroom. All Bathrooms with New Updated Countertops, Light Fixtures & Mirrors. Kitchen Features Huge Centre Island, Luxury Silestone Countertop, Backsplash, Toe-Kick Sweep Vacuum Pan, & Gas Stove. All Quartz Window Sills Across the House. Ground Floor Bedroom Has Private Access to Own Backyard. Stair Skylight. Deep Storage on Huge Rooftop Terrace (Close to 500 sqft) for Patio Furniture. Gas Outlets in both Balcony & Rooftop Terrace. Cold Room in Basement. Central Vacuum, Humidifier, & Advanced HVAC Climate Control System. High Demand Location Close To Highway 400 & 427, Shopping Mall, Restaurants, Parks & Walking Trail. See 3D Virtual Tour! (id:50787)
Homelife New World Realty Inc.




