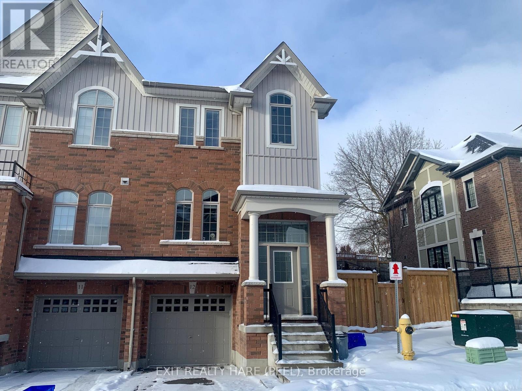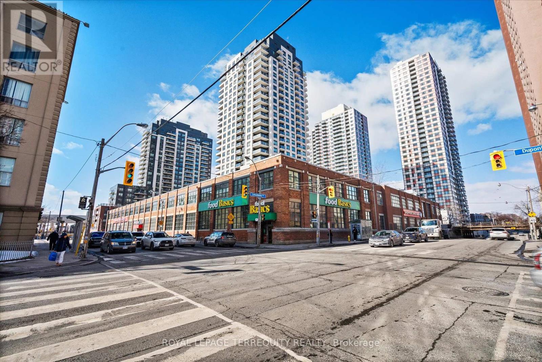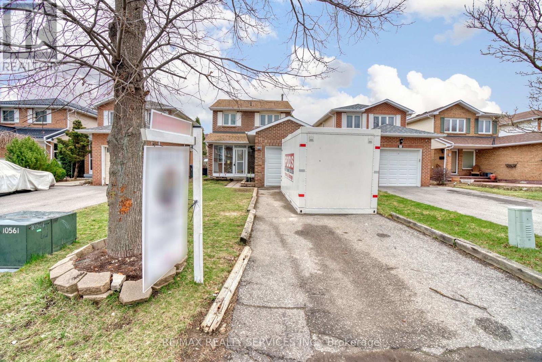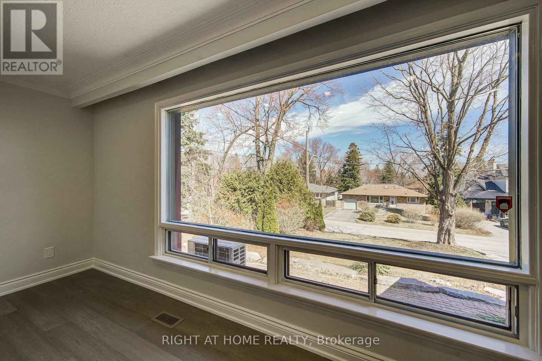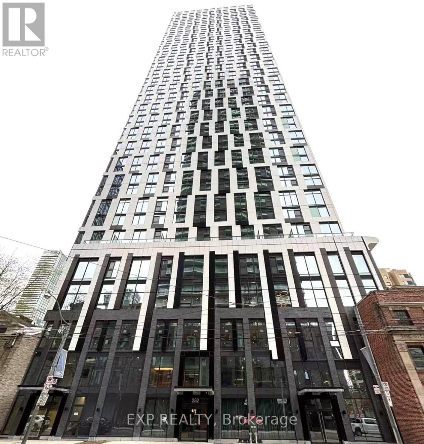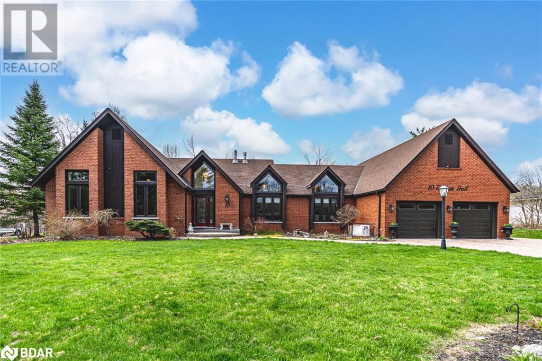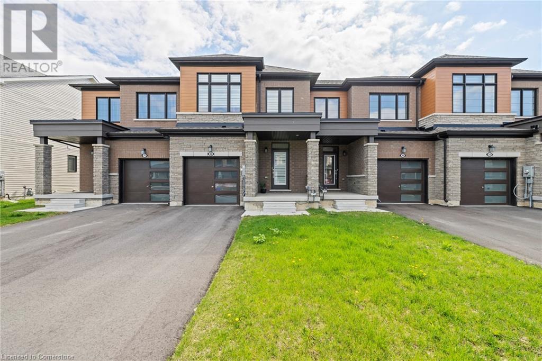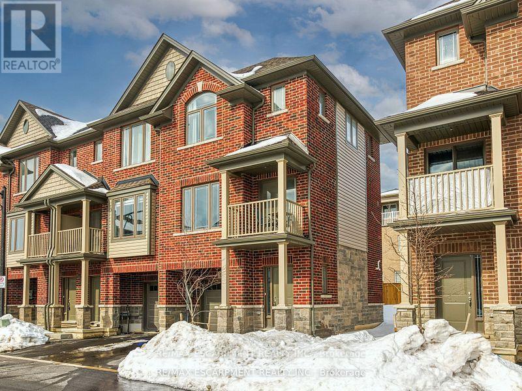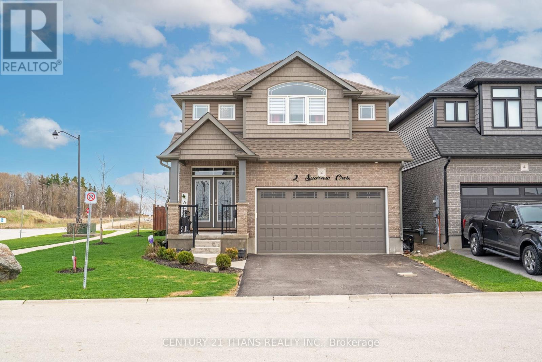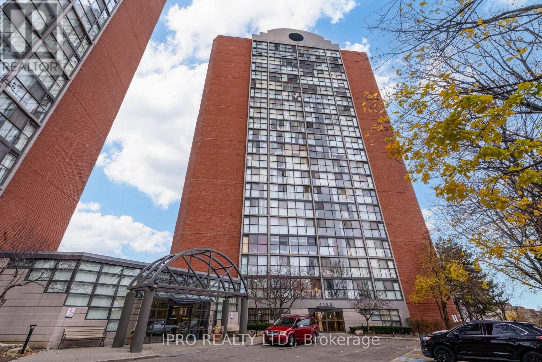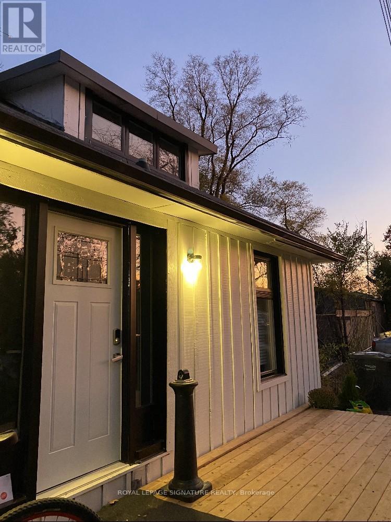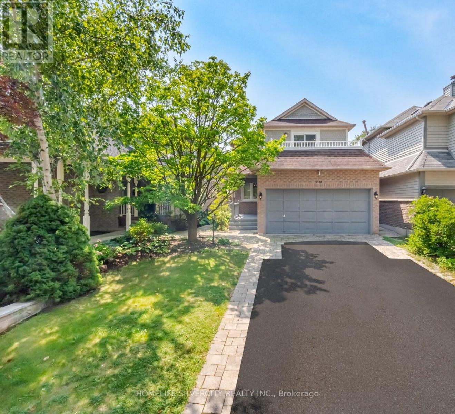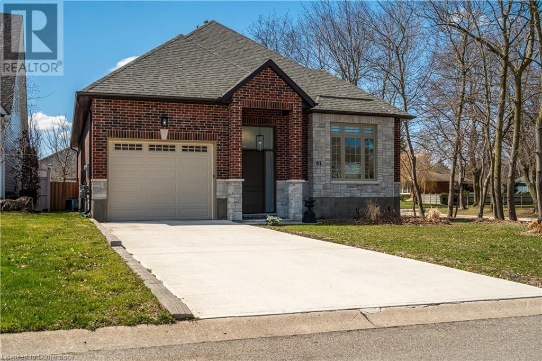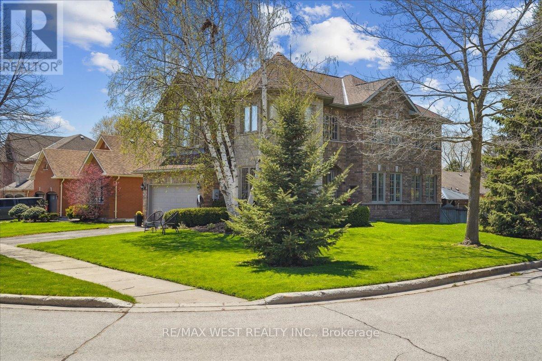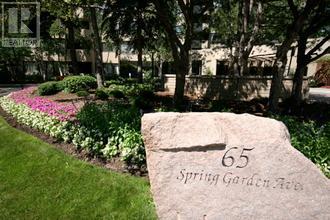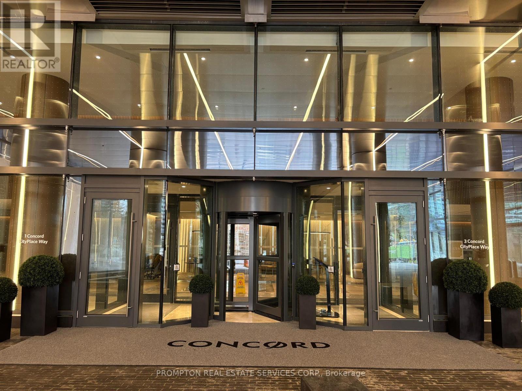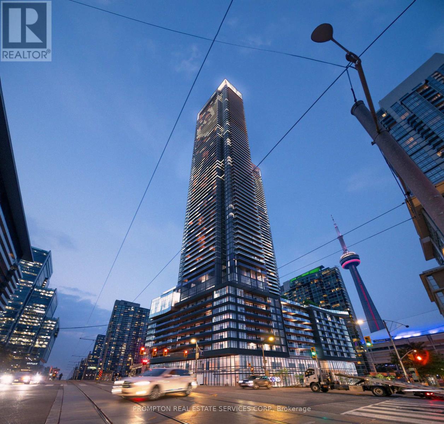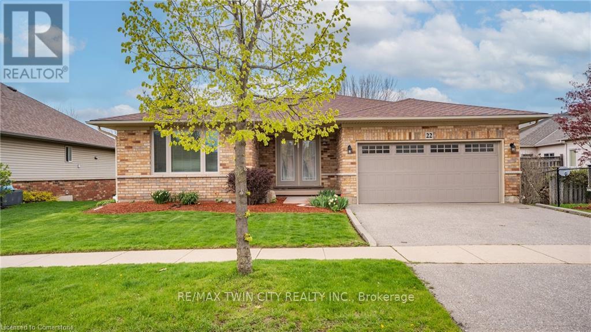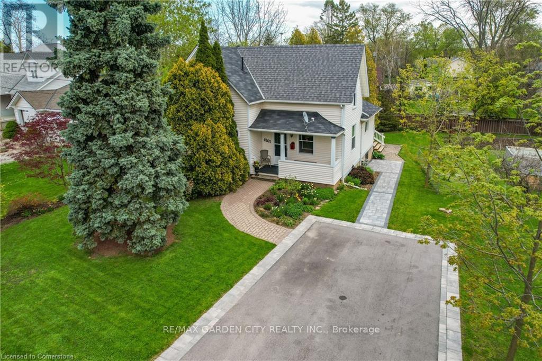12 - 60 First Street
Orangeville, Ontario
Beautiful 2 storey end unit townhome is located in a prime downtown location, offering both comfort and convenience. Nicely located in quiet area with very private fenced backyard. One of the largest lots in the neighbourhood. Main level showcases stunning hardwood flooring that radiates warmth and elegance, complemented by plenty of pot lights that fill the area with light, enhancing the contemporary atmosphere. The heart of the home is the gourmet kitchen, with water treatment system complete with a center island featuring a breakfast bar and quartz counters, the perfect spot for casual dining or entertaining guests. This open layout seamlessly connects the kitchen to the Dining Room and Living Room with walk-out to backyard, creating a roomy and inclusive space for entertaining family and friends. Ascend to the upper level with upgraded Berber carpet where there are 3 bedrooms including the primary bedroom with spa like 3 piece ensuite. These well-appointed rooms offer comfort and privacy, making them perfect for a growing family or accommodating overnight guests. The completely finished lower level provides extra living area with direct entry to the garage, making it an ideal space for a home office setup or family rec room. (id:50787)
Exit Realty Hare (Peel)
328 - 1410 Dupont Street
Toronto (Dovercourt-Wallace Emerson-Junction), Ontario
Fuse Condos- One of a kind corner loft unit with soaring 14+ft ceilings in a quiet corner of the building. Large bright west facing windows and unique 10 X 12 very private patio. Freshly painted with new flooring, frig and stove. Conveniently located with easy access to Shoppers and Food Basis and steps to public transit. A must see! Amenities include Gym, Games Room, Party Room and an Private Out Door Garden. (id:50787)
Royal LePage Terrequity Realty
5 Prennan Avenue
Toronto (Islington-City Centre West), Ontario
Welcome to 5 Prennan Avenue a beautifully updated, sun-filled bungalow on a premium 50 x 160 ft lot in one of Etobicokes most convenient and family-friendly neighbourhoods. This well-maintained home offers 3 spacious bedrooms, 2 bathrooms, and a bright eat-in kitchen featuring brand new stainless steel appliances along with a walk-out to a large private backyard perfect for summer barbecues and outdoor enjoyment. This home also includes a full, unfinished basement, offering ample storage space and the potential to create additional living areas to suit your needs.Recent upgrades include: new roof (2019), new owned hot water tank (2024), sewer backup valve, central air, and forced-air gas heating.Situated in a prime location, you're just a short walk from the Kipling Subway and GO Station, with easy access to top-rated schools, shopping centers, major highways, and the soon-to-be-completed Etobicoke Civic Centre. The property also features ample parking, including a detached garage.A rare rental opportunity in a quiet, residential pocket of central Etobicoke move-in ready and available immediately! (id:50787)
Sutton Group Old Mill Realty Inc.
2712 - 1926 Lakeshore Boulevard W
Toronto (South Parkdale), Ontario
Peacefully situated right across from rolling green parks, beach, lake and access to the beach and lake and short ride away from downtown Toronto. This 770 square foot unit comes with a spacious primary bedroom with an ensuite bathroom, a functional second bedroom, open concept kitchen and a large balcony. The Maribella Condos offer premium family oriented amenities and are within the catchment area of best public schools (Humberside CI). (id:50787)
Sotheby's International Realty Canada
6 - 1508 Upper Middle Road
Burlington (Tyandaga), Ontario
Nestled in the sought-after Tyandaga neighbourhood, this beautifully maintained 3-bedroom, 4-bathroom townhome offers exceptional space and comfort with a rare double car garage with inside entry. The main floor features a bright living room with hardwood floors and patio doors leading to a private terrace; perfect for morning coffee or evening relaxation. The formal dining room overlooks the living area, creating an open, elegant space for entertaining. The white kitchen is both stylish and functional complete with granite countertops and ample storage. The primary bedroom, located on the main level with a 3-piece ensuite, is currently used as a cozy family room - offering flexible living options to suit your lifestyle. Upstairs, two generous bedrooms share a beautifully updated bathroom with a Calcutta marble vanity and a luxurious bubble tub surrounded by Carrera marble. The fully finished basement adds even more versatility with a large flex space currently set up as an office plus a rec room with a wood-burning fireplace, a wet bar and a 2-piece bathroom. This home combines classic charm with modern updates in a peaceful, well-established community - perfect for families, professionals or downsizers alike. RSA (id:50787)
RE/MAX Escarpment Realty Inc.
8 Luminous Court
Brampton (Heart Lake West), Ontario
Look NO further!!! Don't miss this gem in the neighbourhood. Location! Location! Location! Stunning 3 +1 bedroom detached home on a quiet court in the heart of Heartlake! This move-in ready beauty features an enclosed porch, open-concept living/dining with laminate floors, and walkouts from both the kitchen and living room to a massive wrap-around deck with gazebo-perfect for entertaining! The private, fenced backyard is ideal for kids and pets. Enjoy a fully finished basement with a spacious rec room, extra bedroom, and 3 piece bath-great for in-laws OR guests. Close to schools, parks, shopping, and transit. Don't miss your chance to own this incredible family home in one of Brampton's most desirable neighbourhoods! (id:50787)
RE/MAX Realty Services Inc.
7148 Lowville Heights
Mississauga (Lisgar), Ontario
Stunning meticulously maintained 4 Bedrooms House with in-Law suite in one of the finest Mississauga areas. Pride of ownership. Harwood Floors through-out. Freshly painted. 9 Foot ceiling on main floor. Beautiful Modern White kitchen with granite countertops, Designers Backsplash, Centre island, stainless-steel built-in appliances and Ceramic new floor. Generous size of pantry. Combine with breakfast area and walk-out to huge private deck, stone patio and fenced yard. Family room with fireplace. Main floor laundry and entrance to double car garage. Second floor offering 4 large bedrooms and 3 bathrooms. Very bright master bedroom has 6 new windows, huge 5 pc ensuite bathroom w/3 window and walk-in closet. Finish In-law suite offering large recreation room, bedroom, modern kitchen and bathroom. Beautifully landscaped property w/deck, patio and manicured garden. Location talks: Easy Access to HWYs 401/407/403; 10 minutes walk to Lisgar Go Station; Close to premium outlets, grocery stores, schools etc. (id:50787)
Royal LePage Terrequity Realty
904 - 33 Elm Drive W
Mississauga (City Centre), Ontario
Live in the vibrant heart of Mississauga's City Centre with this beautifully designed one-bedroom plus den condo that checks all the boxes. Featuring two full bathrooms, a parking space, and a locker. This suite offers exceptional convenience and comfort. The spacious den is versatile enough to function as a home office - perfect for today's flexible lifestyles. Enjoy the privacy of a 4-piece ensuite in the primary bedroom, so there's no need to share. Floor-to-ceiling windows fill the living room and bedroom with natural light, and the extra-long balcony offers a generous outdoor space to relax or entertain. The modern kitchen is equipped with stainless steel appliances, granite countertops, and a stylish custom backsplash, making it as functional as it is elegant. Whether you drive or take transit, commuting is easy with highways nearby and a bus stop right at your doorstep. You're also just minutes from Square One Shopping Centre, restaurants, entertainment, and all the essentials. Residents enjoy access to an impressive array of amenities including a 24-hour concierge, an indoor saltwater pool, hot tub, sauna, state-of-the-art fitness centre, rooftop terrace, outdoor playground, party room, guest suite, movie theatre, billiards and table tennis room, and even a convenience store downstairs. This is urban living at its best-everything you need, right where you want to be. (id:50787)
Royal LePage Real Estate Services Ltd.
250 Highland Road W
Stoney Creek, Ontario
Incredible investment opportunity in the desirable Leckie Park/Highland neighbourhood of Stoney Creek! This spacious 6-bedroom, 2-bathroom home sits on a large 77 x 132 ft R1-zoned lot, offering significant development potential. Possibility to sever the lot, explore future multi-unit development, or utilize the property under the CMHC MLI Select program for up to five units (buyer to verify). The garage and basement offer conversion potential for an additional dwelling unit. Currently occupied with strong rental income: Unit 1: $2,562.50/month (increasing Aug 1 by 2.5%) Unit 2: $2,626.56/month Ideal for investors seeking cash flow with upside, or developers ready to unlock the land’s full potential. Convenient location near schools, parks, amenities, and major routes. Full tenant details available upon request. (id:50787)
Exp Realty
1616 - 9471 Yonge Street
Richmond Hill (Observatory), Ontario
Luxurious and Huge 1 Bedroom plus A Large Den that can be used as a office or 2nd bedroom. Includes 2 full bathroom and an unobstructed West View that will keep you coming back for more. Over 733 Sq Ft of Indoor Living Space; Enjoy incredible sunsets from the Huge 165 sq ft balcony with 2 separate entry points . Floor to ceiling windows in addition to open concept and modern kitchen. Ensuite Laundry and Tons of Functional Space. Walking distance to Hillcrest Mall (Sporting Life, Winners/Homesense, The Bay, etc), VIVA Bus (to Finch TTC Station), and many other stores and restaurants, trails and parks, and short drive to Hwy 404&400. (id:50787)
Right At Home Realty
49 Royal Oak Drive
Innisfil (Cookstown), Ontario
RETIREMENT COMMUNITY, MUST BE 60+ YEARS OF AGE, LAND/LEASE COMMUNITY, LAND LEASE $893.66/MONTH, BRIGHT 2 BEDROOM MODULAR HOME WITH 2 PICTURE WINDOWS, GENEROUS DINING/LIVINGROOM, SKYLIGHT, GAS FIREPLACE, 962 SF, PRIVATE 2 CAR DRIVEWAY. TOTALLY RENOVATED, ALLELECTRICAL FIXTURES REPLACED. WALKOUT TO LARGE DECK, PRIVATE VIEW OF MUNICIPAL PROPERTY IN BACK YARD, GARDEN SHED, CRAWLSPACE FOR STORAGE. PLEASE SEE FORM 161. (id:50787)
Sutton Group Incentive Realty Inc.
10568 Bayview Avenue
Richmond Hill (Crosby), Ontario
Purchase a Townhouse at a price of Apartment!!! Over 2,000sqft, End Unit Luxury Townhome with 2-Car Garage, Built by Treasure Hill. This elegant 9-year-old townhome features a super bright, south-facing open-concept layout. Lived by original owner. First time on market. Cared with love. Designed for both style and function, it boasts a 10-foot ceiling on the main floor and 9-foot ceilings on the second floor, complemented by pot lights throughout. The gourmet kitchen is a chefs delight, with a large stone central island, plus ample cabinet and counter space. The spacious primary bedroom includes a custom walk-in closet, Juliette balcony, and an oversized 5-piece ensuite with stone top. This end unit is conveniently located beside visitor parking, providing a private and accessible feel. Located within the boundary of Bayview Secondary School, one of the top-ranked high schools in the area, this home is perfect for those seeking luxury, comfort, and convenience. (id:50787)
Right At Home Realty
326 Jaybell Grove
Toronto (Rouge), Ontario
Cottage living in the city! Sitting on a quiet street in the highly desirable West Rouge neighborhood, this most affordable, detached bungalow offers an open-concept gourmet kitchen and bathrooms. Originally a 3-bedroom model, it has been thoughtfully converted into a spacious 2+1 bedroom layout. The bright walk-out basement adds extra living space, while the sunny west-facing garden provides incredible privacy. The main floor has a newly renovated bathroom and fresh flooring throughout, including both the main and basement levels. A skylight in the kitchen, stunning view from the living area. Just steps away from schools, shopping, ravines, the lake, GO train stations, and with easy access to downtown via the 401, plus a quick 30-minute GO train ride to Union Station. (id:50787)
Right At Home Realty
3602 - 17 Bathurst Street
Toronto (Waterfront Communities), Ontario
Welcome to Unit 3602 at the Lakeshore Residences, a stunning unit offering spectacular lake views and an abundance of natural sunlight throughout the day from all rooms! This exquisite 3-bedroom, 2-bathroom suite boasts brand new flooring, enhancing its modern, fresh appeal. From every corner of this home, enjoy breathtaking vistas of Lake Ontario, city views, and the vibrant waterfront. Step inside and be greeted by spacious, open-concept living areas, perfect for entertaining or relaxing in style. The generously sized bedrooms offer serene, tranquil retreats, while the two sleek bathrooms are thoughtfully designed for both convenience and luxury. Beautiful finishes, parking and locker included! Massive south facing balcony making the total sqft close to 1100. Whether you're sipping your morning coffee by the window or watching the sunset paint the sky, the panoramic views will leave you in awe. Located in the heart of downtown Toronto, this residence is surrounded by world-class amenities. A great Loblaws for all your grocery needs, Shoppers Drug Mart, Starbucks, LCBO, Gong Cha and Banks right at the bottom of the building! Walk to the bustling Entertainment District, with its theatres, restaurants, and nightlife, or explore the nearby waterfront for a serene escape. Public transportation is at your doorstep, providing easy access to the subway, streetcars, and the GO train. Stroll to the St. Lawrence Market, Rogers Centre, or the Harbour front Centre for endless entertainment and cultural experiences. Unit 3602 at 17 Bathurst St offers the perfect blend of luxury, comfort, and convenience, making it the ideal place to call home in Toronto's most coveted neighborhood. (id:50787)
Sotheby's International Realty Canada
1807 - 155 Beecroft Road
Toronto (Lansing-Westgate), Ontario
Stylish 1-Bedroom Condo with Unobstructed Sunset Views in Prime North York Location! Enjoy elevated living with a brand new boho-inspired bathroom and never-used stainless steel appliances. The kitchen features new flooring, quartz countertops, an undermount sink, and updated lighting. Freshly painted throughout with a bright and modern feel. Step onto your private balcony and unwind with breathtaking, unobstructed views -- an ideal spot to sip your coffee, catch the sunset, or get lost in a good book as the city hums below. (id:50787)
World Class Realty Point
708 - 252 Church Street
Toronto (Church-Yonge Corridor), Ontario
Welcome to Unit 708 at 252 Church Street a brand new 1-bedroom + den, 2-bath condo in the heart of downtown Toronto. With sleek, modern finishes and stunning city views, this open-concept suite is perfect for young professionals, couples, or students. The den offers flexibility as a home office or guest room. Steps from Yonge-Dundas Square, TMU, Eaton Centre, St. Lawrence Market, and the subway, you're surrounded by top dining, shopping, and entertainment. Enjoy premium amenities including a gym, yoga studio, co-working lounge, golf simulator, guest suite, and 24/7 concierge. Internet included; tenant pays all other utilities. (id:50787)
RE/MAX President Realty
1710 - 252 Church Street
Toronto (Church-Yonge Corridor), Ontario
Discover 252 Church in the vibrant heart of downtown Toronto! This stylish 1-bedroom unit is all about locationjust a 2-minute stroll to Toronto Metropolitan University, 4 minutes to Yonge-Dundas Square, and only 8 minutes to the Financial District. Youll love being steps from CF Toronto Eaton Centres 230+ shops and restaurants, with direct TTC subway and PATH access all within a 4-minute walk.Inside, enjoy a bright, open-concept layout with in-suite laundry and sleek stainless steel appliances (microwave, rangehood, glass cooktop, built-in dishwasher, fridge & oven). Comes complete with washer/dryer, all ELF light fixtures, and window coverings. Perfect for young professionals or students seeking unbeatable convenience and modern comfort! (id:50787)
Exp Realty
6608 - 1 Bloor Street E
Toronto (Church-Yonge Corridor), Ontario
Luxury One Bloor Residence ,This Beautiful 2 Bedroom Unit, Terrace, Perfect Layout, On The 66 Floor, Gorgeous Finishes, Upgraded Appliances And Flooring, Direct Access To Bloor & Yonge Subway Lines, Steps To The Luxury Shopping Stores, Financial District & Many Entertainment Options. 5-Star Building Amenities With Party Room, Steam Room, Yoga & Fitness Room, Indoor & Outdoor Pool ,Hot Tub, Rooftop Garden Etc. Walking Distance to University of Toronto. (id:50787)
Right At Home Realty
2404 - 50 Ordnance Street
Toronto (Niagara), Ontario
Discover Playground Condos a sleek, modern residence just steps from Liberty Village, the CNE, TTC, grocery stores, restaurants, and more. Enjoy standout amenities like a brand new outdoor pool with CN Tower views, 24/7 concierge, full gym, sauna, theatre room, and visitor parking. This open-concept 1-bedroom unit features 9' smooth ceilings, stylish laminate floors, and a contemporary kitchen with a bold splash of color. (id:50787)
Exp Realty
10 Trillium Trail
Oro-Medonte, Ontario
OVER 4,700 FINISHED SQ FT OF REFINED LUXURY ON A PRIVATE FORESTED LOT! Welcome to this extraordinary ranch-style bungalow nestled on 1.2 acres in the prestigious Horseshoe Valley, set on a quiet cul-de-sac backing onto a serene forest for unmatched privacy. Enjoy shared ownership to an additional 52.52 acres approx. of forested greenspace reserved solely for Trillium Trail residents. With over 4,700 sq ft of living space, this five-bedroom, four-bath home offers premium craftsmanship and upscale finishes. The striking brick exterior, dark-trimmed gables, and expansive windows create standout curb appeal, while the manicured lawn with automated irrigation, vibrant gardens, and resort-style yard featuring a generous deck, 8-person Arctic Spa hot tub, and gazebo make outdoor living a dream. Enjoy a grand main living area with cathedral ceilings and chandelier lighting, flowing into the elegant family room with a marble-clad gas fireplace and walkout to the deck. The four-season Muskoka room offers panoramic views and a gas fireplace, while the chef’s kitchen features porcelain floors, a large island, breakfast area, and glass walkout for seamless entertaining. The opulent primary suite impresses with vaulted cedar ceilings, a walk-in closet, and a spa-like 7-piece ensuite with soaker tub, glass shower, double vanity, laundry, and ample storage. The versatile lower level adds an additional bedroom, full bath, wet bar, fireplace, and separate walk-up entrance offering in-law suite potential. Minutes to golf, Copeland Forest, ski resorts, and Vetta Nordic Spa, and less than 25 minutes to Barrie, Orillia, and Lake Simcoe, this home offers unmatched recreation and convenience. Other highlights include a 3-car tandem garage, upgraded 200 amp electric panel, a full-home Generac generator, ventilation and air exchange systems, and a built-in intercom. Experience the ultimate in luxury, comfort, and serenity - this isn’t just a #HomeToStay, it’s a lifestyle waiting to be lived. (id:50787)
RE/MAX Hallmark Peggy Hill Group Realty Brokerage
RE/MAX Hallmark Peggy Hill Group Realty
1409 - 15 Queen Street S
Hamilton (Central), Ontario
Experience upscale urban living at its finest in this stunning 2-bedroom, 2-bathroom Paris suite on the 14th floor of Platinum Condos, a landmark residence in the heart of downtown Hamilton. Enjoy breathtaking views of the bay from your private balcony in this thoughtfully designed unit featuring 9-foot ceilings, sleek wood laminate flooring, and quartz countertops throughout. The modern, open-concept layout is perfect for both entertaining and relaxing, with a stylish kitchen offering stainless steel appliances, ample cabinetry, quartz counters, and an oversized island with seating for four. The spacious living area seamlessly connects to the balcony, extending your living space outdoors. The primary suite offers a luxurious retreat with a 3-piece ensuite, while the second bedroom is complemented by generous wall to wall closet space and access to a full 4-piece bathroom. This unit also includes underground parking and a private storage locker for added convenience. Ideally located steps to cafes, restaurants, pubs, shops, the Hamilton GO Centre, and the future LRT line, with quick access to McMaster University, Mohawk College, St. Josephs Health Centre, and Highway 403. An ideal opportunity for professionals, investors, or anyone seeking vibrant downtown living with a touch of luxury. (id:50787)
Royal LePage Real Estate Services Ltd.
42 Concord Drive
Thorold, Ontario
Make this beautiful little gem your future home. One year new town house, open concept, inviting living area with modern kitchen, Granite countertop with glass backsplash, stainless steel kitchen appliances, Upgraded Hardwood stairs and rails, 3 full bedrooms, with large master room and its own Ensuit bath. second floor Laundry. and lots more. Long driveway that can fit two cars. Shows A+ (id:50787)
Realty Network
57 Emerson Street
Hamilton, Ontario
Located directly across from the McMaster University campus, Spacious rooms, 40x126 ft. lot. Separate rear entrance leading to the fully finished lower level in-law suite. 6 + 2 spacious bedrooms and 3 full bathrooms. large kitchen with lots of cupboards. Just minutes from McMaster University, McMaster Children's Hospital and Westdale shopping districts. Easy access to QEW and public transit. (id:50787)
Leaf King Realty Ltd.
8 - 19 Picardy Drive
Hamilton (Stoney Creek), Ontario
Introducing an exquisite END UNIT townhouse that embodies the perfect combination of style, functionality, and location. This stunning 2-bedroom, 2-full bathroom home comes complete with a private backyard, a convenient garage with inside entry, and additional driveway parking. Step inside and be captivated by the inviting main floor, adorned with a modern open kitchen that seamlessly connects to the spacious living room and dining area. Whether you are entertaining guests or enjoying a quiet evening at home, this well-designed layout effortlessly accommodates your lifestyle. Venture upstairs to discover a luxurious primary bedroom boating with a generous 3-piece ensuite bath and a walk-in closet. You'll also find a sizeable second bedroom complemented by a pristine 4-piece bath, providing comfort and convenience for all occupants. Ideally situated directly across the street from Saltfleet Highschool, this exceptional townhouse offers unparalleled access to education. (id:50787)
RE/MAX Escarpment Realty Inc.
134 Middleton Street
Zorra (Thamesford), Ontario
Freehold Vacant Townhouse With Open Concept, Three Spacious Bedrooms With Three Washroom Including a Primary 3Pc Ensuite. Hardwood Floors Throughout Main Floor. Kitchen With Granite Countertop. Very Bright Main Floor With Large Windows, 9' Ceiling. Close To All Amenities - Soccer Fields, Skate Park & Splash Pad/Lions Park & Arena. (id:50787)
Trimaxx Realty Ltd.
2 Sparrow Crescent E
East Luther Grand Valley (Grand Valley), Ontario
Welcome to #2 Sparrow Crescent! This exquisite residence built by Thomasfield Homes is nestled in the quaint and family-friendly town of Grand Valley, and offers a perfect blend of contemporary design and classic charm. Sitting on a 46 x120 foot corner lot of a quiet and private street, you are surrounded by beautiful green space. This 4 year new, 3-bedroom home has been upgraded throughout and meticulously maintained with every attention to detail. Your double door entry with specially crafted glass and Iron doors lead to an open and airy main floor flowing seamlessly into the grand room, dining room and eat-in kitchen from which you can head out into the fully fenced back yard. You will enjoy the main floor as a perfect space for entertaining, relaxed family time and creating memorable moments. The luxurious finishes here include upgraded laminate flooring throughout, dazzling crystal chandeliers, and custom zebra blinds.The grand kitchen features quartz countertops, glass mosaic backsplash, stainless steel appliances and a centre island with additional storage. A lovely powder room completes the main floor. The upgraded hardwood and rod iron spindle staircase leads to the thoughtfully designed 3 bedroom, 2 bathroom second floor. The oversized primary bedroom includes 2!! walk in closets and a spacious ensuite bathroom with gorgeous mirror and lighting over the double quartz-top vanity and a 2 person shower, providing a luxurious space to start and end your day. The additional bedrooms are equally inviting and spacious with large windows and oversized closets; providing plenty of room for family members or guests. The family bathroom also features a quartz-topped double vanity and a glorious skylight filling the entire bathroom with sunshine. Outside, the backyard invites you to relax in privacy, with no neighbours at the back of the property. (id:50787)
Century 21 Titans Realty Inc.
1616 - 4185 Shipp Drive
Mississauga (City Centre), Ontario
Welcome To Chelsea Towers! Fabulously Renovated 2 Bdrm+Den 2 Bath; Large & Modern Kitchen W/Stainless Steel Appliances; Master Bedroom with Huge Closets(Included), Functional Den can be used as separate room. Unobstructed Gorgeous South-East Views showing CN Tower and Lake Ontario from the Living Room and Bedrooms. Condo fees are all-inclusive (Water, Electricity, Gas, Cable TV, Parking). One Parking spot Included, Extra parking spot available for only $30/mth, 24 Hr Security & Access To Stunning Amenities: Indoor Pool, Sauna, Exercise Room, Outdoor Tennis Court, Children's Park Area; 3 Elevators servicing only 22 Floors. Amazing Family Friendly Location! Walking Distance To WholeFoods, Walmart, Sq1; Food District, Cineplex, Go Transit; Schools; Sheridan College. Rapid access to/from Highway 403 (Hurontario Exit) (id:50787)
Ipro Realty Ltd.
158 Premium Way
Mississauga (Cooksville), Ontario
Welcome home! This charming recently updated 1.5 storey home is situated on the border of Gordon woods in lovely Cooksville with over 200 feet of frontage. A 2 Bed and 2 Bath house, that is a perfect starter home for a growing family or a handyman's project to add their own touch. Close to schools, Highways, shopping, parks and more. Don't miss out on this fantastic opportunity to own an incredible lot and home in the heart of beautiful Mississauga. (id:50787)
Royal LePage Signature Realty
5522 Holbrook Road
Mississauga (Central Erin Mills), Ontario
Beautifully Situated on a Quiet Street in the Highly Sought-After John Fraser & St. Aloysius Gonzaga School District! This impeccably maintained home showcases pride of ownership throughout. Featuring upgraded stained hardwood floors, renovated bathrooms and kitchen, and newer windows. The spacious finished basement offers additional versatile living space, perfect for a family room, home office, or guest suite. Professionally landscaped with interlocking stone in the front, side, and backyard-ideal for both curb appeal and outdoor enjoyment. (id:50787)
Homelife Silvercity Realty Inc.
30 Charleswood Circle
Brampton (Fletcher's Meadow), Ontario
Discover this stunning 3-bedroom detached home located on a quiet street in desirable Fletcher's Meadow. Perfectly suited for families, this home combines modern elegance and charm. Step inside to find a thoughtfully renovated interior, featuring upgraded lighting, engineered hardwood flooring and oversized tiles. The renovated custom kitchen is a true showstopper, offering sleek finishes, ample storage, and a welcoming breakfast area with a walkout to the large, landscaped and fully fenced backyard. The home's curb appeal is enhanced by a country-style front porch and a double driveway with an interlocking walkway. The professionally finished basement provides additional living space with a spacious recreation room, pot lights, and a luxurious 4-piece bathroom featuring a separate shower and soaker tub. Nestled in the heart of Fletcher's Meadow, this home offers close proximity to schools, parks, and local amenities. This is a must-see - don't miss out! (id:50787)
Slavens & Associates Real Estate Inc.
1508 Upper Middle Road Unit# 6
Burlington, Ontario
Nestled in the sought-after Tyandaga neighbourhood, this beautifully maintained 3-bedroom, 4-bathroom townhome offers exceptional space and comfort with a rare double car garage with inside entry. The main floor features a bright living room with hardwood floors and patio doors leading to a private terrace; perfect for morning coffee or evening relaxation. The formal dining room overlooks the living area, creating an open, elegant space for entertaining. The white kitchen is both stylish and functional complete with granite countertops and ample storage. The primary bedroom, located on the main level with a 3-piece ensuite, is currently used as a cozy family room – offering flexible living options to suit your lifestyle. Upstairs, two generous bedrooms share a beautifully updated bathroom with a Calcutta marble vanity and a luxurious bubble tub surrounded by Carrera marble. The fully finished basement adds even more versatility with a large flex space currently set up as an office plus a rec room with a wood-burning fireplace, a wet bar and a 2-piece bathroom. This home combines classic charm with modern updates in a peaceful, well-established community – perfect for families, professionals or downsizers alike. Don’t be TOO LATE*! *REG TM. RSA. (id:50787)
RE/MAX Escarpment Realty Inc.
87 The Promenade
Niagara-On-The-Lake, Ontario
Welcome to your dream home in the heart of the beautiful Niagara region! This premium corner-lot bungalow, less than five years old, offers the perfect balance of modern living and cozy charm. As you step inside, you’ll immediately feel the warmth of the sleek, easy-to-maintain flooring that flows throughout the home, creating an inviting atmosphere. The open-concept living area is ideal for family time or entertaining friends, with plenty of space to enjoy. The kitchen is a standout feature, complete with stylish appliances, ample counter space, and a large island where everyone can gather. Your primary bedroom is a true retreat, with a spacious walk-in closet and a luxurious ensuite that feels like a spa. Two additional spacious bedrooms and a full bathroom complete the main floor. Downstairs, you'll find a fourth bedroom, a full bathroom, and an incredible glass wine cellar—perfect for wine lovers and ideal for those who enjoy the nearby wineries! The open area downstairs offers endless possibilities, whether you want to turn it into a cozy rec room, a home office, or a gym. Step outside into your private backyard, surrounded by mature trees that provide both shade and privacy, creating a peaceful oasis just outside your door. And with excellent schools, parks, shopping, and dining all just a short distance away, you’ll have everything you need right at your fingertips. This home perfectly blends comfort and convenience, making it the ideal place to create lasting memories. (id:50787)
Royal LePage Burloak Real Estate Services
182 Lawrence Avenue
Orillia, Ontario
Are you looking for a home that you can just move into with nothing to do? Low maintenance and easy to maintain? This bungalow will check off a lot of your boxes. It's bright, clean and spacious. Featuring an updated kitchen and bathrooms. Updated windows, doors and roof. The backyard is private with a large deck ideal for entertaining as well as a 3 season separate Muskoka room. There are hardwood floors, a huge family room for family gatherings and a finished basement with a bathroom. (id:50787)
RE/MAX Escarpment Realty Inc.
26 Seine Lane
Richmond Hill, Ontario
Brand New Never-lived-in 4 bedroom townhome, 3 bathrooms, and 2,215 sq. ft. of living space. Bright and Open Concept Layout: 10 ft. ceilings on the main floor. Modern Kitchen with quartz countertops and premium Bosch stainless steel appliances. Luxurious Bathrooms: Upgraded Frameless Glass Showers; Main Bathroom Features a Bathtub. Elegant Zebra Blinds on All Windows, and two balconies ideal for BBQs and fresh air. Front green space for a garden-like ambiance. Demanded Location: Located at Leslie St. & 19th Ave., with easy access to Hwy 404, GO Train Station, Costco, Home Depot, Richmond Green Sports Centre, Park, and Richmond Green High school. (id:50787)
Aimhome Realty Inc.
50 Fairgate Crescent
Whitchurch-Stouffville (Stouffville), Ontario
Meticulously updated and well appointed executive home that's situated on a premier crescent and set on a beautifully landscaped 60ft corner lot in one of Stouffville's highly desired communities. The main floor is thoughtfully designed with a generous living room overlooking a family-sized formal dining room space that flows seamlessly into a stunning custom designed kitchen. This dream kitchen features elegant two-toned cabinetry, beautiful quartz countertops, under-cabinet lighting, double oven gas stove, stylish glass insert uppers, pantry area and breakfast area - absolutely beautiful and sure to inspire any chef enthusiast. The unique floorplan includes dual access to the upper levels where you will find a huge family room that's ideally set on its own level and highlights architecturally designed cathedral ceilings, a gas fireplace and large picture window. A unique winding staircase leads to the upper floor which is complete with a computer nook, 2 spacious bedrooms and an impressive primary retreat with W/I Closet and a renovated ensuite bath with his/hers vanities and a modern oversized shower. The finished lower level features a rec room, large above grade windows a 3pc R/I bath and a pre-designed 4th bedroom space. The beautifully landscaped corner lot is an entertainer's dream with a hot tub, professionally installed stone fire pit, stone feature wall and a composite deck with gas BBQ hookup. The location just couldn't be better with close proximity to Main Street shops and restaurants, GO Transit and not to mention the extensive trail system at Lehman's Pond and Stouffville Conservation Area! (id:50787)
RE/MAX West Realty Inc.
26 Aspy Court
Vaughan (Patterson), Ontario
Welcome To This Impeccably Designed Detached Home Offering 4 Spacious Bedrooms, 6 Luxurious Bathrooms, And A Rare 3-Car Tandem Garage With A 4-Car Driveway*Featuring 10' Ceilings On The Main Level And 9' Ceilings On The Second, This Home Exudes Elegance With Lavish Faux Finish Wall Treatments, Hardwood Flooring Throughout, And Custom Feature Walls*The Gourmet Kitchen Seamlessly Connects To A Functional Butlers Pantry, While The Open-Concept Family Room Is Anchored By A Gas Fireplace*The Master Suite Is A True Retreat With A Walk-In Closet And A Stunning 5-Piece Ensuite*A Versatile Third-Floor Loft With Balcony Serves As A Potential 5th Bedroom*Step Outside To Your Private Backyard Oasis Featuring A Modern Interlocked Patio, Perfect For Relaxing Or Entertaining*Enjoy The Convenience Of Second-Level Laundry And Proximity To Top-Rated Schools, Scenic Parks, Tranquil Ponds, And Major Highways* (id:50787)
Exp Realty
Ph105 - 1 Lee Centre Drive
Toronto (Woburn), Ontario
Highly Demanded Condo Situated in Prime Scarborough Location, easy access to Hwy 401. Perfect for Families or Working Professionals. Spacious 2 Bedroom & 2 Bathroom Unit with Split Bedroom Design and Functional Layout - over 1000 sq ft! 1 Tandem Parking included (fits 2 cars). Large windows providing ample natural light. Proximity to all your daily necessity & next to Scarborough Town Centre. Minutes Away from TTC Station. Walmart, Real Canadian Superstore. Amenities such as 24 Hrs concierge, Indoor Pool, Party Room, Library, Private Dining, Billiard Room, & Fitness Room. (id:50787)
Culturelink Realty Inc.
3567 Maple Grove Road
Clarington, Ontario
Enjoy the evening sunsets from your front porch of this beautiful large triple brick home on approx. 106 acres with approx 50 acres cleared. Three bedrooms, 2 baths and a woodstove on the main floor that can heat the whole home. This horse farm has all the amenities and is just 5 minutes to Wal-mart, Home Depot, Canadian Tire, Loblaws etc, It is only 5 minutes to Hwy 418 & 8 minutes to the Hwy 401. A much shorter drive for horse enthusiasts than the vast majority of other farms. The close proximity to town ensures a huge potential for the future!!! There is a large covered arena, 1 12 stall bank barn and an additional horse barn with 19 stalls including a farrier stall and wash stall. It has an office with a kitchen and washroom. There is also a huge drive shed approx 2400 sq ft including a 750 sqft workshop. There are numerous paddocks around the property and a half mile track. There are approx 60 horses presently on the property. This is a huge opportunity for a buyer looking for a unique property. This property has huge potential and is a bargain at this price considering the amazing location and all the amenities it has. (id:50787)
Sutton Group-Heritage Realty Inc.
304 - 65 Spring Garden Avenue
Toronto (Willowdale East), Ontario
Ready . 1,683 S.F., Jasmine Model, 2 Bdrm. + Den/Bd. All Inclusive Maintenance (Even Cable & Internet Package). Practical Lay-Out. All Your Furniture Will Fit. 24 Hr. Concierge/Security. World Class Amenities. Balcony. Entertainer's Delight. Neighbourhood Walking Score is 98. Live a Quiet Elegant Lifestyle. ** Extras**: 1 Parking, 1 Locker. Fridge, Stove , DW, Washer & Dryer (Side by Side), Freezer, Custom Kitchen Cupboards, Quartz Counters, Ceramic Backsplash, Double Stainless Kitchen Sink, custom Window Coverings, Custom Light fixtures (id:50787)
Royal LePage Golden Ridge Realty
810 - 1 Concord Cityplace Way
Toronto (Waterfront Communities), Ontario
Brand New Luxury Condo at Concord Canada House Toronto Downtowns Newest Icon Beside CN Tower and Rogers Centre. This East-Facing 1Bathroom Unit Features 530 Sqft of Interior Living Space Plus a 63 Sqft Heated Balcony for Year-Round Enjoyment.World-Class Amenities Include an 82nd Floor Sky Lounge, Indoor Swimming Pool, Ice Skating Rink, and Much More.Unbeatable Location Just Steps to CN Tower, Rogers Centre, Scotiabank Arena, Union Station, the Financial District, Waterfront, Dining, Entertainment, and Shopping All at Your Doorstep. (id:50787)
Prompton Real Estate Services Corp.
339 - 1 Concord Cityplace Way
Toronto (Waterfront Communities), Ontario
Welcome to Concord Canada House - a new benchmark for luxury living in Toronto's waterfront community. This brand-new 1-bedroom suite offers 545 sq.ft. of thoughtfully designed interior space, complemented by a spacious 118 sq.ft. balcony with a ceiling heater and lighting for year-round enjoyment. Featuring a modern open-concept layout and high-end built-in Miele appliances. Enjoy top-tier amenities including keyless building access, co-working spaces, and secure parcel storage for online deliveries. Just a short walk to the CN Tower, Rogers Centre, Scotiabank Arena, Union Station, and the city's best dining, entertainment, and shopping. (id:50787)
Prompton Real Estate Services Corp.
337 - 1 Concord Cityplace Way
Toronto (Waterfront Communities), Ontario
Stunning 1 Bed + Den in Concord Canada House. A Brand New Luxury Building Concord Canada House Located In The Heart Of Toronto. Located Just Steps From The CN Tower, Rogers Centre, Union Station, Financial District, and Torontos Vibrant Waterfront, With Restaurants, Entertainment, And Shopping Right At Your Doorstep. Amenities Include An 82nd Floor Sky Lounge, Indoor Swimming Pool And Ice Skating Rink Among Many World Class Amenities. (id:50787)
Prompton Real Estate Services Corp.
1906 - 77 Shuter Street
Toronto (Church-Yonge Corridor), Ontario
2 Bedroom And 2 Full Bathroom With Unobstructed Views And Floor To Ceiling Windows In The Heart Of Toronto Vibrant Community. South East Corner Unit * Bright & Spacious. Steps To Eaton Centre, Dundas Sq, Subway Station, Ryerson University, St Michael's Hospital, Path, Theatres & Parks * Close To George Brown College, Financial District, City Hall & Nathan Philips Square. Pool, Gym, Sun Lounger, Outdoor Bbq.2 Bedroom And 2 Full Bathroom With Unobstructed Views And Floor To Ceiling Windows In The Heart Of Toronto Vibrant Community. South East Corner Unit * Bright & Spacious. Steps To Eaton Centre, Dundas Sq, Subway Station, Ryerson University, St Michael's Hospital, Path, Theatres & Parks * Close To George Brown College, Financial District, City Hall & Nathan Philips Square. Pool, Gym, Sun Lounger, Outdoor Bbq.2 Bedroom And 2 Full Bathroom With Unobstructed Views And Floor To Ceiling Windows In The Heart Of Toronto Vibrant Community. South East Corner Unit * Bright & Spacious. Steps To Eaton Centre, Dundas Sq, Subway Station, Ryerson University, St Michael's Hospital, Path, Theatres & Parks * Close To George Brown College, Financial District, City Hall & Nathan Philips Square. Pool, Gym, Sun Lounger, Outdoor Bbq. (id:50787)
Jdl Realty Inc.
3431 Bethesda Road
Jordan Station, Ontario
Incredible opportunity to own a well-sized, flat, treed 435 ft x 100 ft property just minutes from Ball’s Falls Conservation Area and the Historic Village. Currently features a 3-bedroom home with 2 sheds, offering flexibility to live in, renovate, or redevelop. This scenic lot provides a quiet, natural setting—perfect for those seeking space, privacy, and proximity to local heritage and nature. Enjoy the peaceful surroundings and unique charm of this beautiful rural location. (id:50787)
RE/MAX Escarpment Realty Inc.
22 Cobblestone Drive
Brant (Paris), Ontario
Welcome to 22 Cobblestone Drive, being offered for the very first time. This stunning property offers the perfect blend of comfort, space, and style. The main floor features two generous bedrooms, including a luxurious primary suite complete with a tranquil 4-piece ensuiteyour private retreat at the end of the day. Youll love the ease of main-floor laundry and the additional 3-piece bath for guests or family. The bright, open-concept kitchen, living, and dining areas are flooded with natural light from large windowssome adorned with elegant California shutters. Step directly from the dining area or primary suite onto a spacious deck overlooking immaculately landscaped grounds. Its the perfect space to relax with your morning coffee or entertain friends and family on warm evenings. The finished lower level offers incredible versatility with a spacious recreation room, cozy family room, an additional bedroom with its own 3-piece ensuite, and a private office/denideal for working from home or extra guest space. Theres also plenty of storage to keep everything organized and out of sight. Situated in a prime location close to top-rated schools, picturesque trails, shopping, and all the charming amenities Paris has to offer, this home truly checks every box. Dont miss your chance to call this exceptional property homeschedule your private showing today! (id:50787)
RE/MAX Twin City Realty Inc.
379 East 19th Street
Hamilton (Hill Park), Ontario
Beautifully renovated brick bungalow situated on a rare 44 ft by 146 ft lot in a highly sought-after, family-friendly neighborhood. This home offers over 2,000 sq ft of completely refinished living space, including a full in-law suite with a private side entrance - perfect for extended family or rental potential. The main floor features an all-new eat-in kitchen with quartz countertops, custom cabinetry with crown molding, pot lights, and stainless steel appliances. Adjacent to the kitchen is a bright and spacious living and dining area, highlighted by large bay windows that flood the space with natural light. Down the hall, youll find three generously sized bedrooms, a modern 4-piece bathroom, and convenient main floor laundry. The fully finished lower level is in-law suite ready and includes a second full kitchen, an oversized family room, a large bedroom, a 3-piece bathroom, and its own laundry facilities. Outside, enjoy a fully fenced backyard oasis surrounded by mature trees - ideal for both relaxing and entertaining. Located within walking distance to top-rated schools, parks, and everyday amenities, and just minutes from The LINC, Red Hill Parkway, and with easy access to the QEW, 403, and 407, this home offers both comfort and convenience in one exceptional package. (id:50787)
RE/MAX Escarpment Realty Inc.
13476 Hwy. 542 Highway
Gordon/barrie Island, Ontario
Manitoulin Island, 24.906 acres, wooded with mature trees, Oak, Pine, Cedar, Maple, Poplar and Birch, lots of logging and firewood. Stream runs down the south side of property. Short drive gravel. Hydro at property line. Lots of flag sone. Very private. 15 min. North to Gore Bay and south to Mindemoya, hospital, schools and shopping. This is a must see to get out of the city. (id:50787)
Coldwell Banker The Real Estate Centre
4201 Mountain Street
Lincoln (Beamsville), Ontario
Circa 1900 Century Home with architectural features throughout. Impressive with over 2000 sq feet of above grade finished living space. Be sure to click the media link to experience the virtual walk through of all this home has to offer. The covered front porch welcomes you to this quietly understated home. Upon entering you will notice the original hardwood flooring design of what would have been the parlor and the tray ceiling with abundant lighting. Step into the modern updated eat in kitchen enhanced by coffered ceilings with breakfast nook tucked into the bow window flooding the room with natural light. From the kitchen you step into a large contemporary space, currently used as a dining area and casual living room with cove barrel style ceiling and views to back deck and yard below. There is also a large bedroom with walk in closet and a family sized bathroom with laundry on this level. Upstairs you will find 3 oversized bedrooms, 2 with beamed ceilings and plenty of natural light and a small reading nook with under bench storage in the dormer. The primary bedroom at the back of the home has a view to the yard and two closet spaces flanking the entry. The basement shows the history of the home over the years, with a workshop, storage and cold room in the addition of the home and the utility room and crawl space with the original stone foundation. Outside you can enjoy sitting and barbequing on the raised deck, which features storage below, watching the kids explore and imagine in the small home of their own, or just sit and relax on a warm summers evening. Driveway offers parking for 4 cars, and the walk to town location is perfect. Minutes to the QEW for commuters, close to schools, trails, the escarpment and wineries are just some of the perks this location has to Offer. Updated 200 amp panel and furnace in last 3 years. (id:50787)
RE/MAX Garden City Realty Inc.

