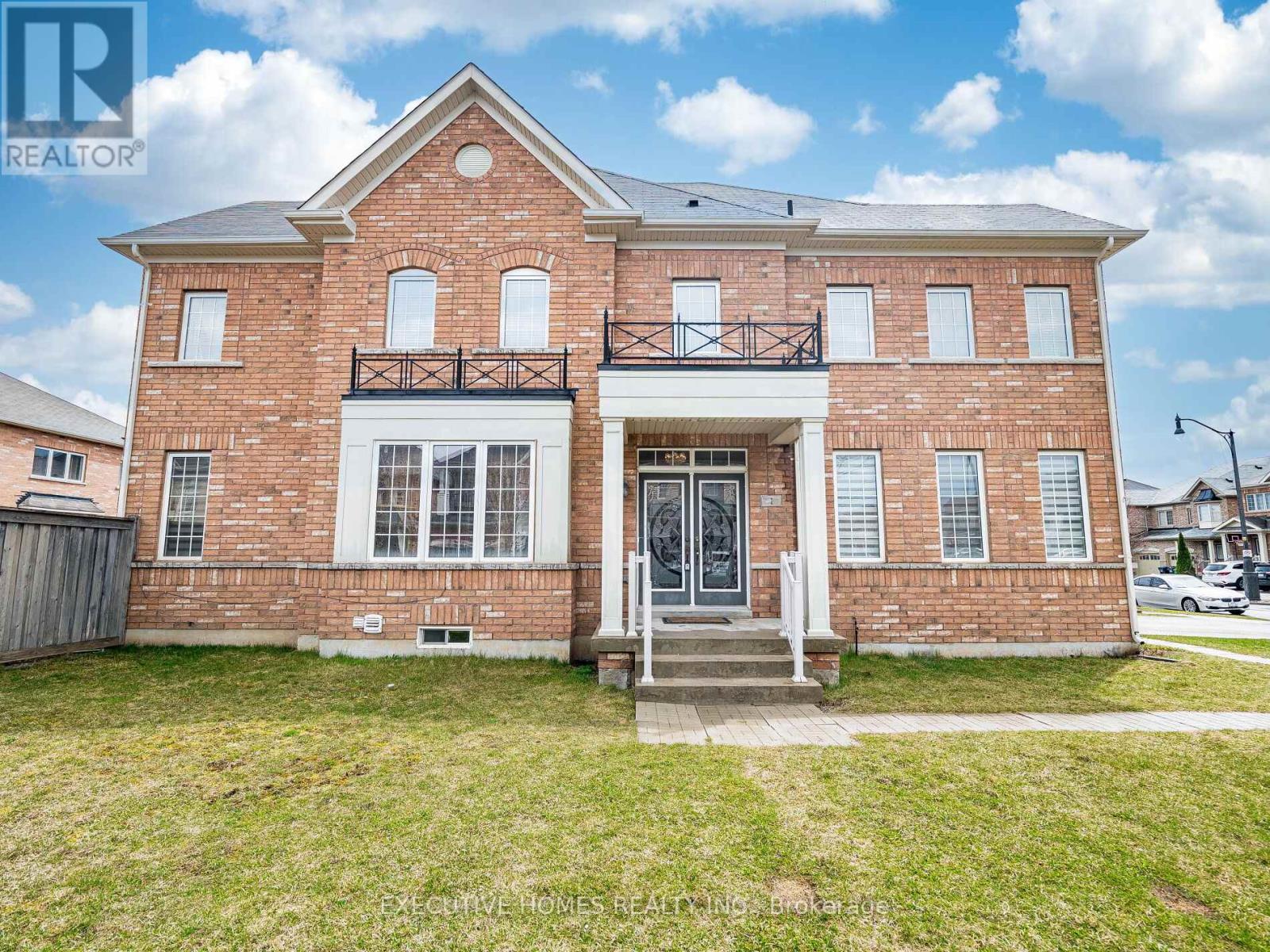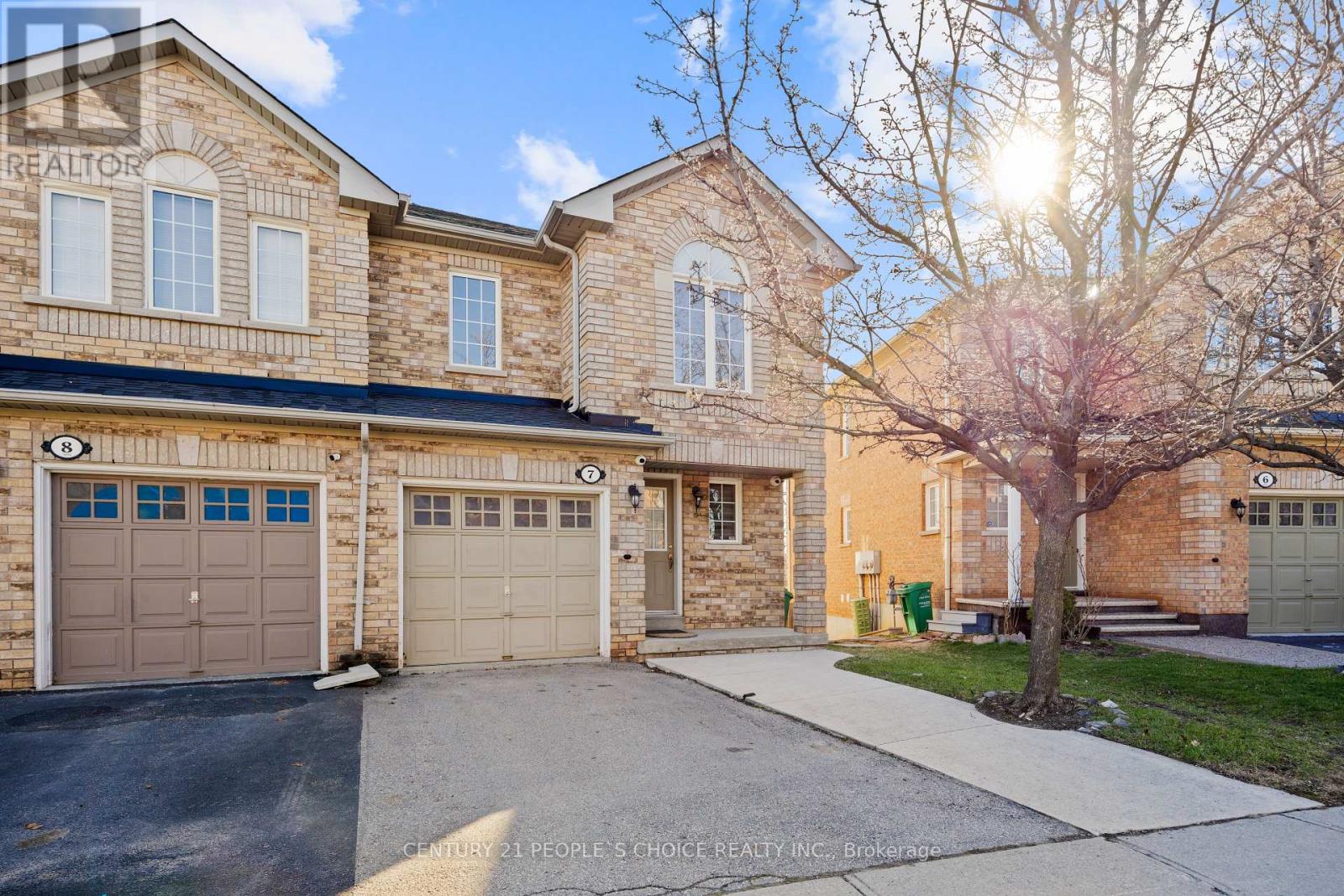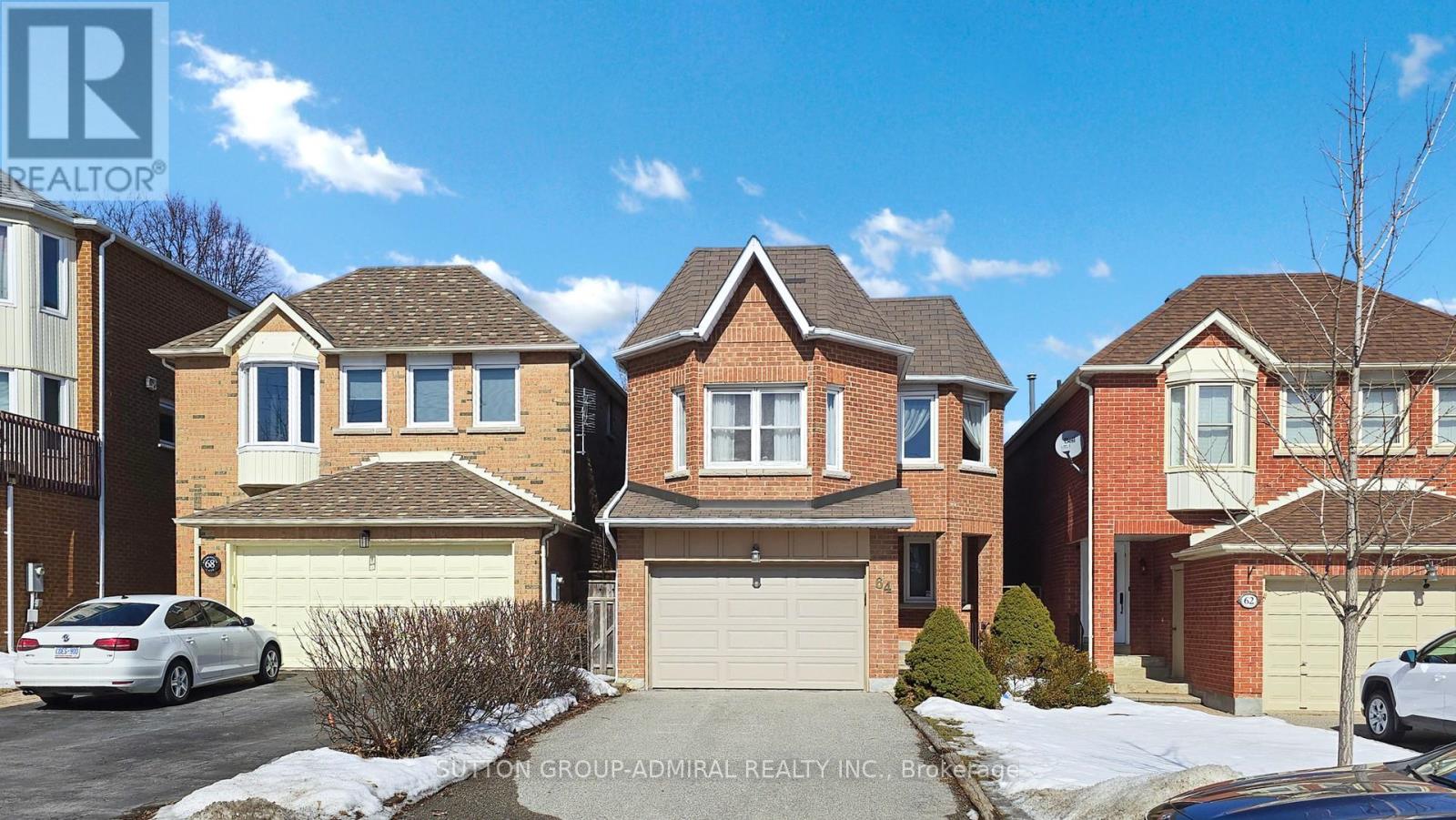127 Worthington Avenue
Brampton (Fletcher's Meadow), Ontario
Location!!! This Detached Home Offers (4Br + 1 Br Legal Basement Apartment/Rented for $1350) w/4 Washroom and is located in the Most Desired & Developing Neighborhoods!!! 3rd Unit (ADU) unit is approved!!! House has Separate Living, Dining, Kitchen & Family Room Joined Together With Beautiful Hardwood Flooring Through The Main Floor!!! Beautiful Kitchen Combined With The Breakfast Area, Overlooks The Backyard and the Family Room!!! Within Minutes To Mount Pleasant GO Station, Close To Schools, Many Walkable Amenities Such As Grocery Stores, Banks, Dollar Store, Gas Station & So Much More!! Perfect Budget Corner Detached Home for Growing Family!!! (id:50787)
Exp Realty
46 Lockburn Crescent
Brampton (Fletcher's Meadow), Ontario
**Legal Basement** Immaculate and Bright Detached Home with legal 2nd Dwelling Unit. This stunning home offers well-designed living space in a highly sought-after neighbourhood. Smooth and 9ft ceiling On the main floor and elegant pot lights create a spacious and inviting ambiance. Hardwood flooring flows throughout. A Chef Delight kitchen boasts extended cabinetry, stainless steel appliances, a backsplash, and Built-in Microwave. Cozy family room with a fireplace. 2nd Level leads to the Primary bedroom with a walk-in closet having custom closet organizers and Ensuite. The rest bedrooms are generously sized. This home blends style and comfort with thoughtful finishes throughout. Basement With Separate Side Entrance, Bigger Windows and a Spacious Living Area and Bedroom. Separate Laundry for Upstairs & Downstairs, Upgraded upstairs Washroom,Legal Basement done in 2023. Located on a Quiet Street with no through traffic, Landscaped Front and Back Yard. Extended Double Driveway, Spacious Backyard W/Storage Shed. Walking Distance to 3 Schools and Cassie Campbell Community Centre, Short Drive to Mount Pleasant Go station. Schedule your viewing today! (id:50787)
Save Max Real Estate Inc.
2045 - 35 Viking Lane
Toronto (Islington-City Centre West), Ontario
Looking For Your Chance To Get Into The Market - Here It Is! Welcome To Tridel-Built Nuvo At Essex Building. Walk Into This Beautifully Bright, South-Facing Condo Offering Sweeping Views Of The CN Tower And Downtown Skyline. This 1-Bedroom, 1-Bathroom Gem Boasts Floor-To-Ceiling Windows That Flood The Space With Natural Light All Day Long . Perfect For Professionals Or Couples, This Stylish Urban Retreat Combines Comfort With An Unbeatable Location. Enjoy Open-Concept Living, A Modern Kitchen-With A Large Island, Great For Entertaining Or Casual Meals, With Two Private Juliette Balconies To Let That Beautiful Sunshine And Breeze In. The Primary Bedroom Offers Ample Space And Wall To Wall Closets To Fit All Of Your Belongings. The Building Provides All Amenities To Accommodate Any Lifestyle, 24-Hour Concierge, Gym, Indoor Pool , Golf Simulators, Ping Pong And Billiards Room, Large Party Room, Outdoor Terrace And BBQ Area And 5 Guest Suites. Prime Location For Transit With Kipling Subway Minutes Away, GO Train, All Major Artery Highways For Easy Convenience To Get Anywhere. Walk To Your Favourite Restaurants And Grocery Stores , Or Drive A Quick 10 Minutes To Sherway Gardens And Other Big Box Stores. This Unit And Buildings Has Everything You Need And More! (id:50787)
Dan Plowman Team Realty Inc.
1 Orangeblossom Trail
Brampton (Credit Valley), Ontario
** Stunning 5-Bedroom Corner Lot Home in Desirable Area** Prime Location** Nestled in the sought-after **Credit Valley** neighborhood, close to top-rated schools, parks, shopping, and highways. **Premium corner lot** offering extra privacy, natural light, and spacious outdoor space. This exquisite home offers Over 4000 sq ft ( including basement) of living space **5 large bedrooms, including a luxurious primary suite with a walk-in closet and ensuite. The bright, open-concept main floor has a modern kitchen (Quartz Countertop /stainless steel appliances), spacious living/dining areas, and large windows. **Legal finished basement** with **2 bedrooms + DEN and has separate laundry perfect for an in-law suite, rental income, or extended family. High-end finishes throughout: hardwood floors, pot lights, upgraded fixtures, Quartz vanity in all Bathrooms **Outdoor Oasis**, Extra Large Backyard for entertainment space ideal for summer BBQs. Double-car garage + ample driveway parking. **Investment Potential** Income-generating basement or multi-generational living opportunity. Don't miss this exceptional home! Schedule a viewing today. (id:50787)
Executive Homes Realty Inc.
7 - 21 Eastview Gate
Brampton (Bram East), Ontario
Gorgeous Bedrooms, 4 W/R Town House With Walk Out Basement. Ravine Lot With No House At Back. Is For Sale In A Posh Area Of Brampton. Has Lots Of Upgrades. This Home Is Perfect ForFamilies Or Professionals. Don't Miss Out Schedule A Viewing Today. Pot Lights On Main Floor And Basement Fireplace, Fully/Centrally A/C Owned. Has One B/R Apartment. Close To Hwy 427, Hwy 50, Hwy 7, Transit, Place Of Worship, Shopping Place, School, Etc. (id:50787)
Century 21 People's Choice Realty Inc.
68 Lynmont Road
Toronto (West Humber-Clairville), Ontario
Welcome to 68 Lynmont Rd Lovingly Maintained by the Original Owners!This spacious 4-bedroom semi-detached home is nestled in a quiet, family-friendly neighborhood and offers exceptional value and comfort. Step into an inviting open-concept living and dining area, filled with natural light from a large window overlooking the beautifully landscaped backyard. The expansive eat-in kitchen features charming picture windows and a walk-out to your private side-yard patio perfect for outdoor dining or morning coffee.The main floor also boasts a convenient powder room and gleaming hardwood flooring throughout. Upstairs, youll find four generously sized bedrooms with ample closet space. The partially finished lower level includes a large rec room, a separate storage room, a workshop space, and a utility/laundry area ideal for growing families or multi-purpose living.Prime Location! Enjoy unmatched convenience with nearby shopping, including a brand-new Costco, Fortinos, Canadian Tire, Walmart, Woodbine Mall, and more. Commuting is a breeze with easy access to TTC, LRT(opening August 2025), Kipling GO Station, and major highways (27, 427, 401, 409). You're just minutes from Pearson Airport,and within walking distance to Etobicoke General Hospital, Humber College, and the University of Guelph-Humber. Families will love the proximity to reputable schools and scenic parks.This is a fantastic opportunity to move into a well-cared-for home in a vibrant, connected community. Dont miss out book your showing today! (id:50787)
RE/MAX Gold Realty Inc.
6 Failsworth Avenue
Toronto (Keelesdale-Eglinton West), Ontario
An abundance of opportunity in Eglinton West. Set high on the hill, with incredible views of the city, this detached, solid brick 3 bedroom, 3 bathroom home has been loved by one family for a generation and awaits the next owner who will put their own stamp on this home. The large front porch is the perfect space to watch the world go by, or watch the kids as they ride bikes or play ball on this low traffic street. A traditional square plan, with spacious living and dining rooms, efficient galley kitchen and main floor bath. Walk out to the west-facing yard with space for a vegetable garden, and garage. Favourable laneway house report available. The second floor holds the family bath, and 3 bedrooms. Lower level with separate side entry has tons of potential. For first time Buyers looking to create something special for themselves, or someone who wishes to update and upgrade the property to their own needs, this home is a great choice in a fantasic friendly neighbourhood close to transit and amenities. (id:50787)
Bosley Real Estate Ltd.
3193 Greenbough Crescent
Burlington (Headon), Ontario
Fantastic detached family home in Headon Forest neighbourhood. Turnkey property, ready to move in! 3 bedroom and 3 bathrooms. Large kitchen with granite counters, center island, stainless steel appliances, pantry, pot lights, and walk out to patio. Open concept living and dining rooms both with lovely bay windows. Truly an entertainers main floor! 3 generous bedrooms complete with closets including a walk-in in the primary bedrooms. Finished basement with larger recreation room, laundry, and cantina. Very bright with loads of natural light. Entertainer's and gardener's dream backyard complete with covered patio, full privacy fence, armor wall firepit area, and plenty of grass area for relaxing or playing (previously had an above ground pool).Wide side walkway with man door access to the garage. Interlocked driveway and landscaped front yard complete with a porch. 3/4 inch water supply. 100 AMP service with breaker panel. High efficiency furnace (2011). Roof is 2013. Sump pump. Rough-in for central vacuum. Numerous upgrades done including popcorn ceiling removal, pot lights and new light fixtures, armor stone retaining wall and sitting area, full privacy fence with extra wide double side door and custom lattice work, 6-inch gutters with leaf guard, fascia, soffits, and downspouts, renovated powder room, and freshly painted. Walk to public transit, shopping of all types, restaurants, schools, and parks. Pre-list inspection available upon request. Don't miss this opportunity! (id:50787)
RE/MAX Ultimate Realty Inc.
31 Dolomite Drive
Brampton (Bram East), Ontario
IMAGINE A LARGE SWIMMING POOL IN THE BACKYARD!! BIGGEST HOME With Main Floor In-Law Suite On a DOUBLE THE SIZE OF A REGULAR LOT SALE WITH SIX (6) TO EIGHT (8) PARKINGS AND OPPORTUNITY TO CREATE TWO TO THREE DWELLING UNITS IN BASEMENT PLUS BACKYARD IN HEART OF EAST Brampton, Close To Major Intersection of Castlemore Rd & The Gore Road & Minor Intersection of Literacy Dr & Academy Drive!! Total Lot Size 830.84 square meters or 8,944.23 square feet!! Fully Upgraded 6 Bed 5.5 Bath 3860 Sq Ft Above Grade Detached Including In-law suite With Full Bath on Main Floor!! Walk up Basement Entrance With Additional Basement Windows As Well As Side Entrance!! Increased Basement Height on Pie Shaped Extra Deep Biggest Lot - Lot Size (In Meters) Front 9.25 x Depth 37.92 x Depth 36.04 x Back 15.76 +19.92!! Construct A Very Large Swimming Pool Or An Impressive Backyard Garden, Or a Beautiful Patio In A Very Big Backyard!! 45' Ft Front Pie Shaped Deep Premium Biggest Lot in The Community!! Separate Basement Entrance, As Well As Side Entrance In-law Suite On Main Floor With Full Bath for Added Convenience!! Increased Basement Ceiling Height & Additional Egress Windows with Two Exits!! Brand New Never Lived in Fully Upgraded Home with Tons of Upgrades!! Best Elevation - Impressive Stone and Brick Combination6 Bed 5.5 Bath 2 Car Garage plus Four (4) to Six (6) cars on the extended driveway with No Sidewalk!! The Best Floor Plan. Each Room is Connected to a Private Bathroom!! Primary Bed Has a Standing Shower, BathTub, His & Her Closets!! Two Car Garage Parking and Six Car Parkings on The DriveWay! Close To Hwy 50 & Castlemore in Brampton East High Demand!! Biggest Lot Size in Community (In Meters) Front 9.25 x Depth 37.92 x Depth 36.04 x Back 15.76 +19.92!! Biggest Lot Size in Community (In Feet) Front: 30.354 ft x Depth 1: 124.428 ft x Depth 2: 118.252 ft x Back: 117.055 ft - Extra Deep Extra Frontage 45 Ft Front Pie Shaped Lot!! New Home Comes With Builder 1,2 & 7 Year Tarion Warranty. (id:50787)
RE/MAX Gold Realty Inc.
2208 - 9075 Jane Street
Vaughan (Concord), Ontario
This well maintained 2 bedroom 2 bath unit has all you can ask for. From 2 parking spots and a locker on P4, to scenic views of east to west with amazing sunset views to oversized appliances and good size bedrooms. Open concept layout with a huge centre island overlooking both dining area and living area. Lots of creativity in this unit to design it the way you want! Primary bedroom fits a king size bed and has its own ensuite. Carpet free unit and upgraded washrooms. This unit comes with a balcony that has unobstructed views and great for sunsets! Upgraded kitchen allows you to show off your cooking skills and great for entertainment. This unit also has its own in suite laundry room and lots of cabinet/storage space. (id:50787)
Exit Realty Hare (Peel)
1004 - 9075 Jane Street
Vaughan (Concord), Ontario
Welcome to Unit 1004 at the highly sought-after Park Avenue Condos in Vaughan! This beautifully maintained 2-bedroom + den suite is available for lease. With a spacious and functional layout, it's perfect for young families or empty nesters seeking extra comfort in their new home. Upon entry, you're greeted by an oversized den, ideal for a home office or additional living space. The primary bedroom boasts a meticulously kept 3-piece ensuite, while the secondary bedroom features a generous double closet. The unit is complete with in-suite laundry and sleek hardwood flooring throughout, enhancing the modern aesthetic. The kitchen is designed for both style and function, featuring built-in stainless steel appliances and an upgraded eat-in island, perfect for quick meals or extra prep space. The living room extends seamlessly to your private solarium, offering beautiful South-facing views. Enjoy the convenience of one parking space and one locker, plus unbeatable access to local amenities. Steps from Vaughan Mills Mall, minutes to Highway 400 & 407, Cortellucci Vaughan Hospital, shopping, dining, public transit, and more! Don't miss this incredible opportunity-schedule a viewing today! (id:50787)
RE/MAX Experts
64 Roxborough Lane
Vaughan (Uplands), Ontario
Newly Updated throughout, Extremely Well-Maintained 3 Bedroom Detached Home Situated in the Prestigious, Most Desirable Rosedale Heights Community! Prime Child-Friendly street. Upgraded Eat-In Modern Kitchen With S/Steel Appliances, Quartz Countertop Overlooks Private Fenced Lawn.Huge Family Room Over Garage W/Fire Place, Hardwood Floors, Spacious Rooms, Fin Bsmt With Office Area & Nanny Suite W/3Pc Ensuite and Large Rec Room.Lots Of Storage. Fabulous location; Walk to Walmart/Promenade/Transit/407/ETR/Hwy7,Walk To Synagogues, Private & Public Schools.A Must See! (id:50787)
Sutton Group-Admiral Realty Inc.












