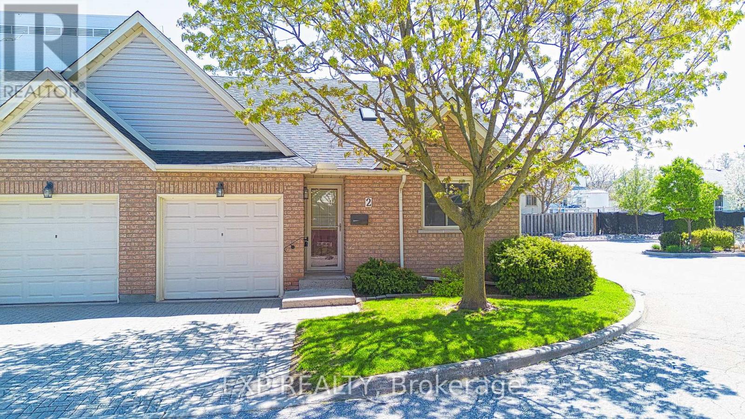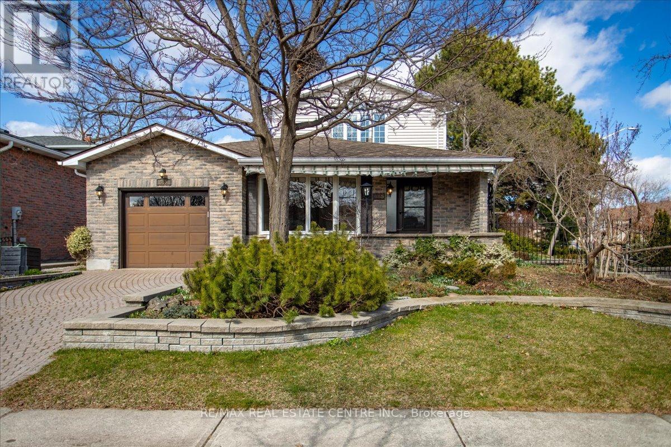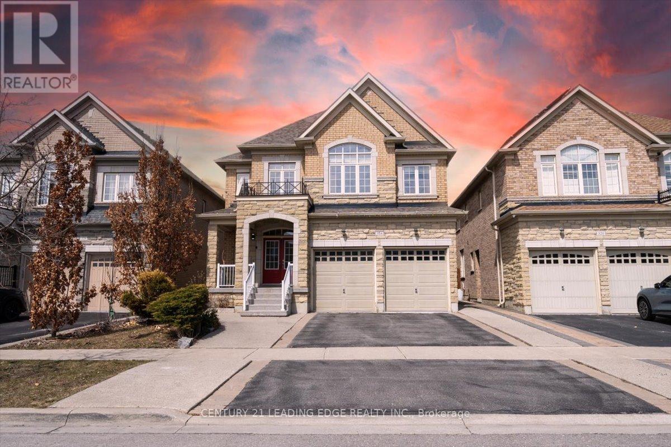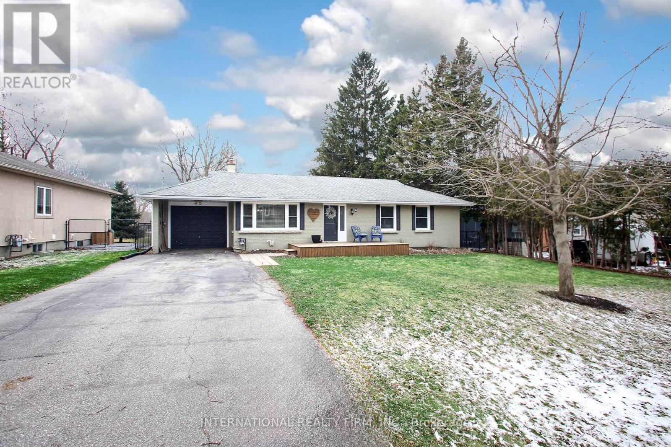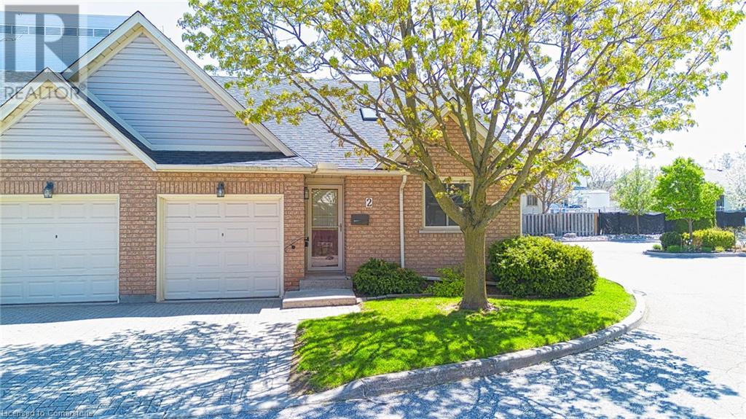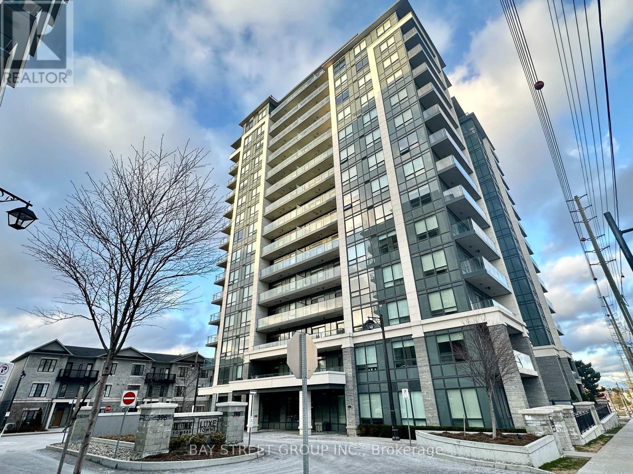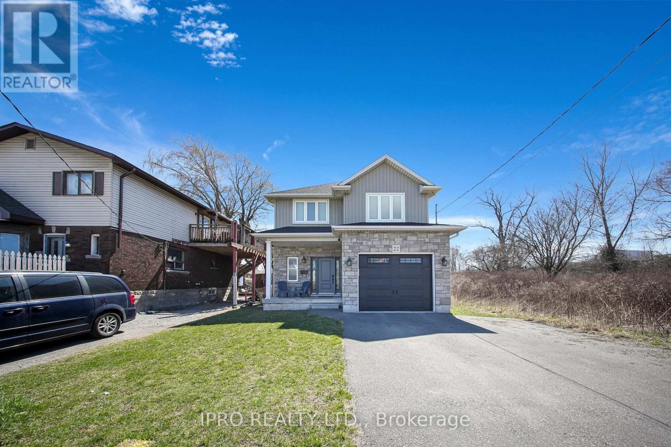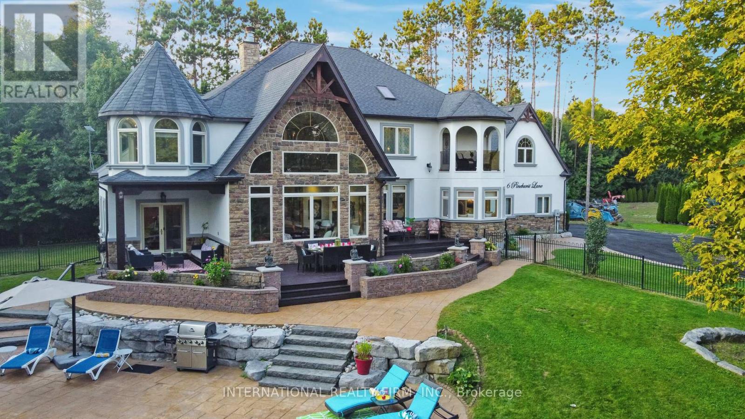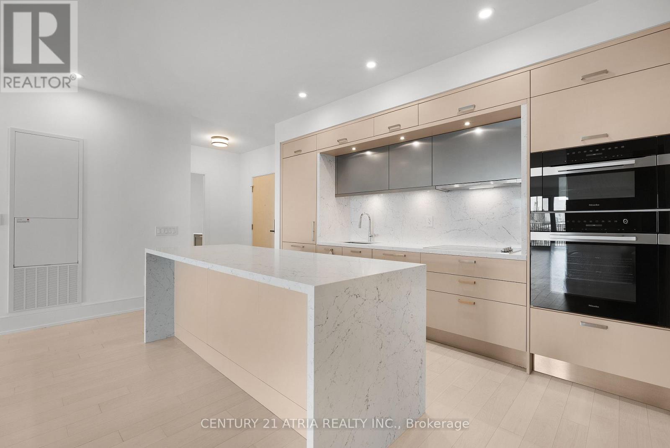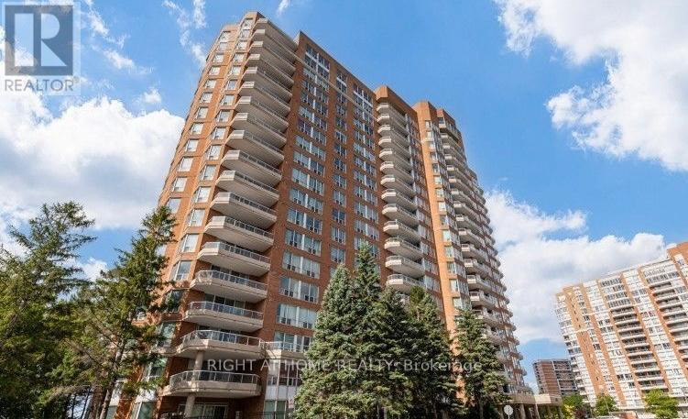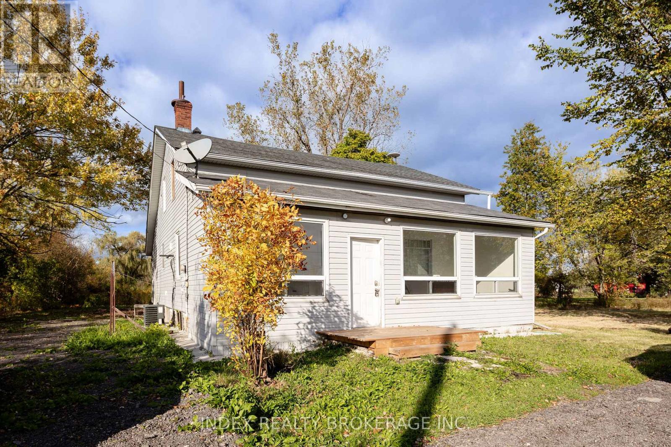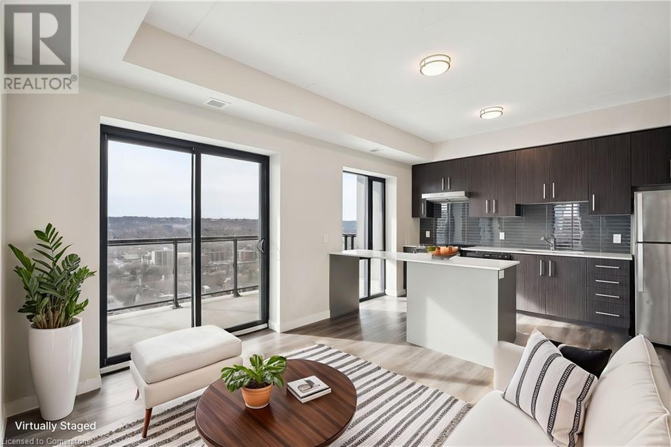2 - 165 Main Street E
Grimsby (Grimsby East), Ontario
Welcome to 165 Main St E #2 in Grimsby, a charming corner bungalow townhouse that offers the perfect blend of comfort, convenience, and modern updates. This beautifully maintained home features a spacious layout with plenty of natural light, enhanced by skylights that create an airy and inviting atmosphere. The open-concept living and dining area provide a seamless flow, making it ideal for both everyday living and entertaining. With two full washrooms, this home ensures convenience for residents and guests alike. The well-appointed kitchen offers ample storage and workspace, while the adjoining living spaces provide a warm and welcoming ambiance. A private garage adds to the practicality of this home, offering both parking and additional storage. Recent updates include a brand-new roof in 2024, as well as a new AC and furnace installed in 2023, giving you peace of mind for years to come. Located in a desirable neighborhood, this home is just a short drive to downtown Grimsby, offering easy access to local shops, restaurants, and amenities. Families will appreciate the proximity to parks and schools, while commuters will love the quick access to the highway. Whether you're looking for a comfortable downsizing opportunity or a well-maintained home in a fantastic location, this bungalow townhouse is a must-see. Experience the best of Grimsby living at 165 Main St E #2. (id:50787)
Exp Realty
45 Harvest Avenue W
Tillsonburg, Ontario
This Fantastic Semi-Detached Brick Bungalow Features 2 Bedrooms And 2 Full Bathrooms, All Conveniently Located On The Main Floor. With 9-Foot Ceilings And An Open Concept Layout, The Home Feels Spacious And Inviting. It Is Completely Carpet-Free, Showcasing Stylish Vinyl Plank Floors Throughout. The Kitchene Boasts Stainless Steel Appliances And Elegant Quartz Countertops, Perfect For Modern Living. A Sliding Glass Door From The Living Room Leads To The Backyard Deck, Providing A Great Space For Outdoor Relaxation. The Master Bedroom Includes A Walk-In Closet And A 3-Piece Ensuite, Offering Added Comfort And Privacy. (id:50787)
Century 21 Royaltors Realty Inc.
485 Gowland Crescent
Milton (Tm Timberlea), Ontario
Absolutely Stunning. Very bright!! Very Rare!!! Corner lot, Timberlea area 3 + 1/ 4 Washrm 2,000+ sq. ft detchd home beautifully and meticulously land/hardscaped lot encased with towering mature trees w/backyard-like charming oasis w/natural canopy, gazebo, outdoor shed, interlock stoned trail and so much more. The interior has been tastefully laid out w/timeless wainscotting, handcrafted blonde hardwood floors, bay windows, skylights, sizeable kitchen w/o to approx. 600 sq ft. additon w/ vaulted ceilings that can be used as a games room/workshop/den/great room (excellent for DYIers/small home-based businesses, etc. The home also boasts a large upper loft-style primary room w/extended w/i closets b/i shelving, more sky lights, dual entrances, 3 pc ensuite, armoire, a series of wrap around windows that captures light from all angles. An additional 2 more bedrooms are conveniently located on main level just above a sizeable 400 sq ft rec room w/ natural gas stove, a kitty corner wet bar, larger windows, 2 pc bath and stairs that lead to a possible 4th bedroom/library/office adjacent to storage space, cantina, potential "sauna" , etc. The possibilities are truly endless with this property. There even may be an opportunity to create a separate entrance for a potential "duplex" like income generating living quarters or in law suite. The house also features 3 total car parking, newer roof, newer windows, well kept furnace and A/C, a garage door w/remote and a water softener system that is owned and comes w/ property. This property is specifically meant for that perfect/ideal family/investor that will love and maintain it as well as its former owner did. Won't Last!! (id:50787)
RE/MAX Real Estate Centre Inc.
2459 Belt Lane
Oakville (Ga Glen Abbey), Ontario
Welcome to 2459 Belt Lane, by Glen Abbey Encore. This 3 bedroom, 3-bathroom, 3 storey town home is in a prime Glen Abbey location. You will immediately notice a bright and open main floor living space, perfect for entertaining family and friends. The family room the kitchen features an oversized quartz island, SS Appliances and is combined with the dining room. The open-concept main floor is thoughtfully designed and flooded with natural light through its beautiful large windows and w/o to your private balcony. You will also find beautiful hardwood flooring throughout the home and upgraded blinds were added in 2023. On the 2nd floor you are greeted with 3 bedrooms and two 3-piece bathrooms. The primary bedroom features a walk-in closet, and the second bedroom features a walk-out to your private balcony. The bedrooms all boast upgraded carpet and you will also find upgraded laundry on the top floor. The entry-level provides access to the garage and a space that could serve as an office or an extra seating area. The home features a 1 car attached garage with an additional storage room. Located in the vibrant Glen Abbey community in Oakville, close to Bronte GO Station, the 403, Downtown Bronte, parks, schools and golfing. You won't want to miss this opportunity. (id:50787)
Keller Williams Real Estate Associates
133 Murray St Street E
Brampton (Bram West), Ontario
Beautifully Maintained Detached Brick House In High Demanding Area Of Brampton With 4 + 2 Bedrooms and 4 Bathrooms. Very Spacious And Bright Home With Lots Of Light. Main floor has a Bedroom and Full bathroom and a spacious Family room. Finished Basement with 1 Bdrm, Loft, Separate Kitchen, 3Pc Bath, No Separate Entrance But Possibility exist. New Vinyl & Laminate Flooring, Baseboards & New Pot Lights Throughout House, Enclosed Porch Or Great Sun Room. **Spotless & Sunfilled** Fully Fenced, Fabulous Backyard & Side Deck Perfect for Entertaining & Summer BBQ's***Oversized Garage with Lots of Storage Space**Long Driveway **Steps to Transit, Great Shops & Restaurants, Parks, Schools & Hwys Just Move-In & Enjoy**Don't Miss This, Perfect For Investors and 1st Time Home Buyers. Convenient Location: Minutes to Hwy 410, downtown Brampton, GO Train, and shops. Linked only at the foundation! ** This is a linked property.** (id:50787)
Nanak Realty Services Inc.
324 Chatfield Drive S
Vaughan (Vellore Village), Ontario
Step Into Luxury Living In The Heart Of Vellore Village! Over 3000 Sqft of Sun-Filled Elegance Is Nestled On A Premium Lot Combining Style, Comfort, And Income Potential. Featuring 9ft Ceilings, Hardwood Floors Throughout, Crown Moulding, Custom Finishes, A Modern Two-Tone Staircase. Spacious Main Floor Office, Gas Fireplace, Gourmet Kitchen With Granite Counters & Bosch SS Appliances. Spacious Primary Retreat w/ 5-Pc Ensuite & His/Her W/I Closets. Rare Separate Entrance To 2 Fully Equipped Nanny/In-Law Suites, Each With Full Kitchens, Baths, Bedrooms, Laundry & Living Areas. Ideal For Multi-Gen Living Or Rental Income. Close To Top Schools, Parks, Transit, Hwy 400/407, Vaughan Mills, Hospital & More! (id:50787)
Century 21 Leading Edge Realty Inc.
10 Foxton Road
Markham (Cornell), Ontario
Welcome to 10 Foxton Road in the Heart of Grand Cornell| Your search stops here - this home has been exquisitely renovated from top to bottom with no expense spared| This home features a functional layout with generously sized principal rooms and over 3000 square feet of luxurious living space, stunning Kitchen with ample drawers, quartz counters, stainless steel appliances, Hardwood flooring throughout, Pot lights, main floor laundry, gorgeous oak staircase, seamlessly integrated flooring, lovely window coverings, upgraded light fixtures and much more| The lower level is perfect for an in-law suite or nanny quarters with a stunning kitchen, built-in bar, renovated 3 piece bath, 2 bedrooms, large rec room/gym, ample storage and laundry hook up| Take the lovely oak staircase to the upper level that features 4 bedrooms, gleaming hardwood floors, built in closet organizers, completely renovated bathrooms, king-sized primary bedroom w/ walk-in closet, 5 piece ensuite w/ freestanding tub and enclosed shower, and large windows for ample natural light| The exterior of the property was not forgotten as it features an interlocked patio with gorgeous pergola, modern horizontal wooden fencing with steel posts, and a detached 2 car garage fit for any car enthusiast - fully insulated to keep you warm in the coldest days, epoxy flooring, pot lights and mounted TV| This home truly has it all| (id:50787)
Royal LePage Signature Realty
86 Holt Drive
New Tecumseth (Alliston), Ontario
Situated in the highly sought-after Victorian Village neighbourhood of Alliston, this exceptional 4-bedroom, 4-bathroom home seamlessly blends elegance, luxury, and modern design. Upon entering, you are greeted by a grand foyer with soaring ceilings and an abundance of natural light, setting the tone for the entire home.The open-concept main floor is thoughtfully designed for both comfort and style. The spacious living area provides plenty of room for relaxation. The gourmet chefs kitchen, featuring elegant granite countertops and high-end appliances, is a culinary dream. Adjacent to the kitchen, the dining room offers convenient access to the backyard, ideal for indoor-outdoor dining and entertaining. A cozy sitting area with a fireplace adds charm and warmth, creating the perfect spot to unwind or gather with loved ones. The mudroom, offering direct access to the garage, adds functional convenience, and throughout the main floor, crown moulding and detailed millwork enhance its refined appeal.Upstairs, the home features four generously sized bedrooms, each offering ample space and comfort. The primary suite serves as a private retreat, complete with a large walk-in closet and a luxurious 5-piece ensuite bathroom. Spotlights throughout the home highlight its timeless elegance and create a warm, inviting atmosphere.The fully finished basement, complete with a side entrance and finished by the builder, offers endless possibilities. A large recreation area, with a wet bar, is perfect for hosting guests or enjoying family time. There is also potential to convert this space into an in-law suite, providing flexible living options.The exterior is equally impressive, with professional landscaping and interlocking stone throughout the front and back of the property, ensuring a low-maintenance yet pristine appearance. Pot-lights in the soffits enhance curb appeal, and security cameras at the front and side entrances provide added peace of mind. (id:50787)
RE/MAX Experts
6 Charles Street
East Gwillimbury (Sharon), Ontario
Charming Detached Bungalow on a quiet street on a large Lot. Beautifully Updated with an Outdoor Oasis included a deck and hot tub. Situated on a quiet street in Sharon this spacious well laid out home is situated on a large private lot with plenty of room for entertaining. This well maintained home blends modern upgrades with classic charm, making it an ideal choice for anyone seeking a tranquil lifestyle with ample indoor and outdoor living space. Step inside to discover a bright, open-concept main floor featuring updated finishes throughout, including hardwood flooring and stylish finishes. This home includes a modern kitchen, complete with modern appliances, quartz countertops, and plenty of cabinetry, perfect for everyday living.The main floor flows effortlessly into the bright open concept living and dining area, with large windows that bring in natural light. Step outside onto the covered deck, ideal for summer barbecues or quiet morning coffees, and enjoy the true highlight of the backyard a private hot tub, perfect for relaxing year round. The fully finished basement provides even more living space, boasting a large family room with fireplace, perfect for movie nights. A cozy den ideal for a home office or hobby space, and an additional bedroom, great for guests, teens, or multi-generational living. Outside, the generously sized lot offers endless possibilities: garden, play area, or even future expansion. A long driveway and garage provide ample parking and storage options, but step inside and you will find an extra large heated workshop.This move-in ready home is located in a quiet, family-friendly neighbourhood close to schools, parks, shopping, and major transit routes. (id:50787)
International Realty Firm
815 - 2486 Old Bronte Road
Oakville (Wm Westmount), Ontario
INCREDIBLY WELL-MAINTAINED 1 BEDROOM 1 BATHROOM PENTHOUSE UNIT AT MINT CONDOS. BEAUTIFUL FINISHES THROUGHOUT! CARPET-FREE HOME WITH 10FT CEILINGS. THIS LOVELY UNIT COMES EQUIPPED WITH 2 PARKING SPOTS AND 1 LOCKER UNIT. AS YOU ENTER, YOU'RE WELCOMED WITH BRIGHT LIGHT COMING IN FROM THE NORTH EAST VIEW. YOUR BEAUTIFUL KITCHEN AMAZES WITH STAINLESS STEEL APPLIANCES, GORGEOUS QUARTZ COUNTERS, A MODERN BACKSPLASH, AND DOUBLE SINK. COZY DINNER NIGHTS AT HOME ARE EASY WITH YOUR PERFECT LIVING/DINING ROOM SET UP. WAKE UP WITH YOUR MORNING COFFEE TO THE SUN RISING AND ENJOY THE VIEW FROM YOUR BALCONY. SPACIOUS BEDROOM WITH WALK-IN CLOSET AND POCKET DOORS GIVE YOU THE OPTION OF BOTH PRIVACY OR MORE SUNLIGHT! CONVENIENT AMENITIES INCLUDE GYM, PARTY ROOM, AND ROOFTOP PATIO. LOCATED WITHIN MINUTES TO OAKVILLE HOSPITAL, TOP RESTAURANTS AND GROCERY STORES, CONVENIENCE IS AT YOUR DOORSTEP. NOT TO MENTION EASY ACCESS TO HIGHWAYS 407, QEW AND 403. WHETHER YOU'RE LOOKING TO GET INTO THE MARKET OR SEARCHING AS AN INVESTOR, YOU CAN'T GO WRONG WITH A UNIT LIKE THIS ONE! (id:50787)
Right At Home Realty
1029 4th Avenue W
Owen Sound, Ontario
Approximate 1 Acre In Heart of Owen Sound. 2-2.5 Hrs From Toronto. Ample of Parking. +/-12,000 SF. 21-30 ROOMS. 17 WAHROOMS. 1 Commercial Kitchen, 1 Family Kitchen. 1 Commercial Laundry Room. 1 Power Generator. Institutional (I) Zoning Permit Many Uses: Clinics/Medical Centre; School/College/Community Centre; Studio/Museums/Galleries/Library; Day Care/Long Term Care/Hospital; Place of Worship; Group Home/Crisis Residence; Student Residence; Lodge Accommodate (Require Application); Community Commercial (C3) (Require Application) Including Grocery Store, Cannabis Store & Personal Service Use. Current & Future Development Opportunity(Require Application) : Apartment Condo/Townhouse/Single Detached House/Semi Detached House/Dwelling Units in combination with a permitted NON-Residence Use **EXTRAS** Heating: Natural Gas & Electrical (id:50787)
Homelife New World Realty Inc.
208 - 100 Graydon Hall Drive
Toronto (St. Andrew-Windfields), Ontario
Rare Opportunity To Locate Your Residence Within Nature Lover's Paradise In The Heart Of The Gta. Located Just North Of York Mills & Don Mills Rd, This Beautiful Apartment Features Unencumbered Views So No Buildings Blocking Your Morning Wake Up Or Idle Time Lounging On Your Balcony. Great For Commuting - 401, 404 And Dvp At The Junction. Ttc Outside The Building! 19 Acres To Walk On, Picnic, As Well As Great Biking And Hiking Trails. ***Rent Is Inclusive Of Hydro, Water, Heat*** Underground Parking Additional $125.00/Month & Outside Parking $95.00/Month.***Locker Additional $35/Month***. (id:50787)
RE/MAX Real Estate Centre Inc.
181 Theodore Drive
Hamilton (Jerome), Ontario
Welcome to 181 Theodore Dr - set on a quiet court in Hamilton's coveted, sought-after neighbourhood, this bright and spacious 5-bed, 3.5 bath stunner boasts approximately 2,700 sqft of updated living space plus a finished basement of almost 1200 sq ft. The open-concept layout features a main floor office, separate dining, a family room with a cozy gas fireplace, and an eat-in kitchen. From the kitchen, enjoy access to the private, pie-shaped yard where you can enjoy summer days in the heated above-ground pool, surrounded by gorgeous mature gardens, multiple seating areas, plus NO REAR NEIGHBOURS! This large finished basement features plenty of storage, a 3-piece bathroom, a laundry room, and a rough-in for a kitchen or bar! - perfect for work, play, and family life. The brick-and-stone exterior, front porch aggregate, patterned concrete driveway, and double-car garage add curb appeal. This location is near Limeridge Mall, parks and schools, and the LINC delivers unmatched convenience. This rare find blends privacy, space, and style. (id:50787)
Royal LePage Burloak Real Estate Services
165 Main Street E Unit# 2
Grimsby, Ontario
Welcome to 165 Main St E #2 in Grimsby, a charming corner bungalow townhouse that offers the perfect blend of comfort, convenience, and modern updates. This beautifully maintained home features a spacious layout with plenty of natural light, enhanced by skylights that create an airy and inviting atmosphere. The open-concept living and dining area provide a seamless flow, making it ideal for both everyday living and entertaining. With two full washrooms, this home ensures convenience for residents and guests alike. The well-appointed kitchen offers ample storage and workspace, while the adjoining living spaces provide a warm and welcoming ambiance. A private garage adds to the practicality of this home, offering both parking and additional storage. Recent updates include a brand-new roof in 2024, as well as a new AC and furnace installed in 2023, giving you peace of mind for years to come. Located in a desirable neighborhood, this home is just a short drive to downtown Grimsby, offering easy access to local shops, restaurants, and amenities. Families will appreciate the proximity to parks and schools, while commuters will love the quick access to the highway. Whether you're looking for a comfortable downsizing opportunity or a well-maintained home in a fantastic location, this bungalow townhouse is a must-see. Experience the best of Grimsby living at 165 Main St E #2. (id:50787)
Exp Realty
181 Theodore Drive
Hamilton, Ontario
Welcome to 181 Theodore Dr - set on a quiet court in Hamilton's coveted, sought-after neighbourhood, this bright and spacious 5-bed, 3.5 bath stunner boasts approximately 2,700 sqft of updated living space plus approximately 1100 sq ft finished basement! The open-concept layout features a main floor office, separate dining, a family room with a cozy gas fireplace, and an eat-in kitchen. From the kitchen, enjoy access to the private, pie-shaped yard where you can enjoy summer days in the heated above-ground pool, surrounded by gorgeous mature gardens, multiple seating areas, plus NO REAR NEIGHBOURS! This large finished basement features plenty of storage, a 3-piece bathroom, and laundry room, plus a rough in for kitchen or bar area! - perfect for work, play and family life. The brick-and-stone exterior, front porch aggregate and patterned concrete driveway, and double-car garage add curb appeal. This location is near Limeridge Mall, parks and schools, and the LINC delivers unmatched convenience. This rare find blends privacy, space and style. (id:50787)
Royal LePage Burloak Real Estate Services
37 Cherry Post Crescent
Toronto (Markland Wood), Ontario
Nestled on the most desired Cherry Post Crescent in Markland Woods, this expansive four-bedroom, four-bathroom sanctuary defines modern luxury and timeless comfort. Meticulously renovated, details in this home have been thoughtfully curated to create an atmosphere of refined elegance and effortless living. Step inside to discover the rich warmth of hickory hand scraped hardwood flooring that flows gracefully through an open-concept main floor complete with a convenient side door leading to a dedicated mudroom/laundry setting the stage for a lifestyle defined by both style and practicality. At the heart of the home lies a chef-inspired kitchen a true culinary masterpiece showcasing top-of-the-line JennAir appliances. An oversized 9-foot long island serves as the perfect gathering spot for family and friends, while the sleek design and premium finishes ensure a cooking experience that is as delightful as it is efficient. A sophisticated dining area and luminous living room provide an ideal setting for both relaxed evenings and lavish entertaining. A beautifully designed staircase leads to a serene upper level, with an enjoyable master, three additional bedrooms and pristine, modernized bathrooms ensuring ample space and comfort for family and guests alike. The basement offers a versatile retreat complete with a luxury bathroom perfect for movie nights, a home gym, or a guest suite. Set on an impressive 58.08 x 113.97 foot lot, with ample space for a future swimming pool. This is more than a home its an invitation to elevate your everyday living where the allure of Markland Woods shines brightly. Irrigation Sprinkler System. Near Markland Wood Golf Club. Great schools within walking distance: Silverthorne Collegiate Institute, Bloordale Middle, Millwood Junior, St. Clement Catholic, Michael Power/St. Joseph Highschool. Major Hwys, TTC, Premier Shopping. (id:50787)
Coldwell Banker Realty In Motion
60 Rice Avenue Unit# 18
Hamilton, Ontario
Wonderful downsize opportunity in a warm, friendly and safe complex of bungalow townhouses on the West Mountain. Lovely updated white eat in kitchen that opens to living room/dining room combo with vaulted ceiling, hardwood floors , skylight and sliding doors that lead to private deck. Primary bedroom has custom built in cabinetry plus double closets and ensuite privilege with jetted bathtub & separate shower. Finished basement offers family room with gas fireplace, 2 bedrooms and a lovely 4 piece bath. This sought after complex is close to healthcare, parks, bus routes, shopping and highway access. (id:50787)
Royal LePage State Realty
3329 New Brailey Line
Severn, Ontario
Welcome to a truly special place—this beautiful raised bungalow sits on around 3 acres of peaceful, scenic land, offering the perfect blend of comfort, nature, and convenience. Whether you're looking for a quiet retreat or the ultimate family property, this one checks all the boxes. Imagine waking up to the sight of deer strolling through your backyard, sipping your morning coffee on the spacious deck, or spending summer days relaxing by the above-ground pool, seamlessly built into the deck for easy entertaining. The property even features its own private pond, adding to the tranquil atmosphere. Step inside to a bright, open-concept main floor that creates a warm and welcoming atmosphere—perfect for everyday living and entertaining. The spacious layout flows effortlessly from the living room to the dining area and kitchen, with large windows that bring in natural light and showcase the stunning views outside. This inviting home offers a fully finished basement, perfect for extra living space, a rec room, or hosting guests. The layout is warm and functional, designed with both everyday living and entertaining in mind. Located just minutes from the highway, and a short drive to both Orillia and Muskoka, you're never far from city amenities, lake adventures, or cottage country charm. This is more than a home—it’s a lifestyle. (id:50787)
Keller Williams Experience Realty Brokerage
1606 - 398 Highway 7 E
Richmond Hill (Doncrest), Ontario
Rarely Available! Spacious, Bright corner 2 Bed, 2 Bath unit with 2 Parking Spots and Locker! Prime Location at Hwy 7 & Valleymede, featuring two generously sized bedrooms, two full bathrooms, Enjoy unobstructed southeast views, abundant natural light, and a bright, airy layout with 9-foot ceilings and high-grade laminate flooring throughout.The open-concept kitchen is equipped with quartz countertops and stainless steel appliances. The primary bedroom offer a private ensuite. Located just steps from Viva transit, restaurants, banks, schools, and shops, with easy access to Hwy 404, Yonge, and Hwy 407.The building impresses with its quality construction, stylish lobby, and a full range of amenities, including a gym, party room, game room, and library.**Extras** S/S Fridge , Stove, Dishwasher, Washer & Dryer, Microwave, Window Blind &, Light Fixtures, 2 parking spaces and 1 locker included. (id:50787)
Bay Street Group Inc.
36 Lisgar Street
Toronto (Little Portugal), Ontario
1 BDR+Den 1 Washroom Unit on Highly Sought-After Queen St West. Open concept space, east-facing balcony with an amazing unobstructed view of the city and the lake. Features wood floors, stainless Steel appliances , spa like washroom and granite countertop. Prime Queen West location: Streetcar At Your Doorstep, Minutes To Trinity Bellwood Park, King St West. Dining & Entertainment Surrounded by restaurants, bars, and entertainment options, including Liberty Village and Ossington Avenue hotspots. Amenities Include: Guest suites, newly renovated gym, 24 hours concierge, Bike storage, Massive party room, Meeting room and Games Room. MOVE IN JUNE 1, 2025 (id:50787)
Forest Hill Real Estate Inc.
22 Lagoon Avenue
Hamilton (Hamilton Beach), Ontario
Welcome to 22 Lagoon Ave, A Stunning Custom Built Detached Home located in One of Hamilton's most Unique Waterfront Communites, just steps away from the shores of Lake Ontario. This Beautifully designed Home is only 7 years old and offers the perfect blend of Modern Elegance, thoughtful upgrades and unbeatable location. Enjoy the convenience of being just minutes to the Highway, Parks, Scenic Trails, Beaches and Downtown Burlington. From the moment you step inside, you'll be impressed by the bright, open concept layout that's perfect for both everyday living and entertaining. The Main Floor features nine foot ceilings, rich hardwood flooring and oversized windows that flood the home with natural light, along with upgraded light fixtures and pot lights. The heart of the home is the luxurious modern kitchen, complete with sleek cabinetry, stunning backsplash, breakfast island with dining table offering plenty of space for cooking and gathering. The spacious living room is perfect for hosting and offers a cozy fireplace adding warmth and character to the living area creating an inviting atmosphere year round. Upstairs, you'll find three generously sized bedrooms each offering comfort and plenty of closet space. The Primary Bedroom includes a beautiful ensuite bathroom and walk-in closet and custom shelfs and two additional bedrooms share another full bathroom - perfect for growing families. The Upper Level also features a spacious laundry room with ample cabinetry and linen closet, offering both practionality and extra storage. Enjoy the fully fenced yard, featuring a Large Deck, Gazebo, Swing Set for the Kids and enough lawn space for your future garden. The basement features an easily accessible crawlspace that provides a large amount of storage. Whether you're looking to enjoy peaceful walks along the Lake, relax at the Beach, explore nearby trails or quickly commute to surrounding areas, this Location has it all !!! (id:50787)
Ipro Realty Ltd.
Unit B - 23 Parsell Square
Toronto (Malvern), Ontario
Welcome to the lower unit at 23 Parsell Sq - An all-new, never-lived-in reno in the heart of Malvern, Scarborough. This beautifully finished space features a chefs kitchen, two spacious BRs, a den that's perfect for a WFH setup, ensuite W/D, tons of storage, and a bright, open layout perfect for entertaining. Natural light pours in throughout, highlighting the sleek finishes and thoughtful design. Shared backyard oasis. Located in a vibrant and family-friendly neighborhood, Malvern offers convenient access to parks, transit, and highly rated public and Catholic schools.Tenant responsible for 40% of utilities (heat, hydro, water, sewage and collection). (id:50787)
Keller Williams Advantage Realty
6 Pinehurst Lane
Springwater (Anten Mills), Ontario
STUNNING Executive Custom Home in Springwater w/Breathtaking Views! Welcome to 7,864 Sq. Ft. of Living Space! Be Prepared to be Amazed. As you enter, a Gorgeous 2-Storey Foyer Welcomes You with a Beautiful Chandelier, French Door Closets and Porcelain Floors! Astonishing Great Room w/20 Ft. Cathedral Ceilings, Double-Sided Stone Fireplace & P-A-N-O-R-A-M-I-C Windows Overlooking the Garden/Pool Paradise! Brace Yourself for the SPECTACULAR Chef's Kitchen Boasting: 14 Ft. Quartz Island, Top-Of-The-Line Stainless Steel Appliances, Butler's Bar, Baking Station, Custom Eat-in Dinette, Professionally Designed w/unique Backsplashes, Brick Arches, Pine Beams, Italian Porcelain Floor. An Elegant Dining Room is Just Perfect for Entertaining! A Zen-like Family Room w/Vaulted Ceiling Awaits for both Relaxation & Fun! It's like a Resort in a Home! A Luxurious Master Suite features a Fireplace, Ensuite Bath w/Heated Floors, Double Sinks, Granite Counters, Jacuzzi/Spa Shower. Sit in the beautiful Juliette Balcony and take in the Expansive Views of your Estate! Enjoy 2 Bright and Spacious Bedrooms w/Cathedral Ceilings, Sitting Benches, Double Closets and Unique Lofts! WOW! Elevator Lift! Built-In Library! One-of-a-Kind Bedroom w/Wrap-Around Glass Windows under a Turret! So Many Features, Must be Seen! A Contemporary Guest Suite will Delight Your Guests with its own Bedroom, Liv/Dng Room, Kitchenette and its own 3 Pc-Ensuite. Convenient 2nd Fl Laundry Room. The Basement includes 2 Spacious Bedrooms with Double Closets, 3 Pc-Bath, an Amazing Recreation Area w/Billiards Rm, Dance Studio, Gym, Storage Rm, and More! Enjoy all 4 Seasons in this Magnificent Home! 1.64 Acre Property w/Lush Landscaped Gardens, Amazing Inground Salt-Water Pool, Pool House, plus an attached 3-Car 14Ft Garage w/Circular Driveway/Parking for 13 cars! Fenced around for Privacy, Superb Location on Cul-de-Sac, Only 10 Min from Barrie, 15 min to Horseshoe Valley, 25 Min to Wasaga Beach. Truly, Paradise Does Exist! (id:50787)
International Realty Firm
214 2 Road S
Mapleton, Ontario
Take in awe inspiring sunsets from the firepit sitting in your Muskoka chairs on the stunning flagstone patio. A beautiful armor stone wall accents the shoreline for the full width of the lot. As you move up from the water there is a large wrap-around deck with expansive views of the lake. Inside, the views don't cease to amaze through the two large sliding glass patio doors facing the waterfront from the living room and dining room. Vaulted ceilings add to the airy and spacious feel. An open concept kitchen and dining room is perfect for entertaining guests. New living room furniture, bedding and lamps are included. Three large bedrooms and a large three-piece bathroom with walk-in shower and granite countertop vanity finish off the space perfectly. A newly installed multi-head heat pump ensures comfortable and efficient heating in all seasons and cooling on warm summer days at the lake with the added backup of baseboard heating throughout. Peace of mind is offered by a brand new well pump installed in 2023. Plumbing supply lines have also been winterized for worry free use all year long. Built on large concrete piers and spray-foam insulated floors ensure durability and energy efficiency. Eavestrough gutter guards make for a low maintenance exterior. Gather with friends and family at the lake to enjoy BBQs and lakeside bonfires. The huge floating dock is great for swimming and tying up your boat or jet ski with ample room for seating. Situated on the Drayton arm of Conestogo Lake means you are located close to town for easy access to groceries, restaurants and stores. (id:50787)
Peak Realty Ltd.
3120 Perkins Way
Oakville (Jm Joshua Meadows), Ontario
Discover luxurious living in this executive end-corner unit townhome located in Oakville prestigious Joshua Meadows community. Offering 2,515 sq. ft. of carpet-free living space, this sun-filled 5-bedroom, 4.5-bath home features upgraded hardwood flooring, pot lights and zebra blinds throughout, creating a bright and elegant atmosphere in every room. Enjoy abundant natural light all day long thanks to the extra windows exclusive to this corner unit. The thoughtfully designed layout includes soaring 12-ft ceilings in the upper-level bedrooms and 10-ft ceilings on both the main and second levels, providing an airy and spacious feel in the gourmet kitchen, open-concept dining area, and inviting living space. A main-level bedroom with a private 3-piece en-suite offers flexible living options, while the luxurious primary suite boasts a private terrace, spa-inspired 4-piece bath, and walk-in closet. Elegant stairwells with upgraded finishes elevate the homes upscale charm. Complete with a double car garage, inside entry to a large laundry/mudroom, and close proximity to top schools, shopping, parks, and major highways, this home blends modern comfort, style, and full-day sunshine with everyday practicality. The 200-amp electrical panel has been upgraded to support EV charging. (id:50787)
First Class Realty Inc.
14 Folgate Crescent
Brampton (Sandringham-Wellington North), Ontario
Welcome to this stunning semi-detached home, built in 2020, offering an expansive 2,200 sqft of above-grade living space in one of the most coveted neighborhoods. The main floor features 9-foot ceilings, 8 feet doors and elegant pot lights throughout the main floor and upper hallway, enhancing the modern design. Smooth ceilings throughout the entire house. With 4 spacious bedrooms and 2.5 well-appointed bathrooms, this home combines comfort and convenience for your family. The open-concept layout includes a separate living room, dining room, and family room, providing the perfect space for both entertaining and everyday relaxation. This home is truly a remarkable blend of style and functionality. The chef-inspired kitchen is a true highlight, featuring an upgraded design, granite countertops, and stainless steel appliances ideal for cooking and gathering. The hardwood floors throughout the main floor add a touch of elegance, complementing the stylish oak staircase that leads to the second level. Built with premium upgrades, this home showcases attention to detail with thoughtful finishes that make a lasting impression. The second-floor laundry offers added convenience, making chores a breeze. Located close to all major amenities, including schools, shopping, parks, and public transit, this semi-detached offers both convenience and luxury. With tons of upgrades and a fantastic layout, this property is perfect for families looking for a stylish and functional home in a prime location. Don't miss out on the opportunity to own this beautiful semi-detached in a high-demand neighborhood! (id:50787)
RE/MAX Gold Realty Inc.
783 Lawrence Avenue W
Toronto (Yorkdale-Glen Park), Ontario
An excellent opportunity to lease approximately 300 sq. ft. of ground floor retail space,formerly home to a well-known barber shop that served the community for over 70 years. This versatile unit includes heat and TMI and is available with a minimum two-year lease term. While it retains the charm and history of a long standing barber shop, the space does not need to continue in that usemaking it ideal for a variety of small business ventures such as a salon, boutique, or studio. Located in a terrific central location near Yorkdale Mall and the subway, this is one of the most sought-after areas in Toronto. A prime spot with plenty of potential for the right tenant. The space is currently set up as a virtually turn-key barber shop, ready for immediate operation. However, it is not limited to this use other suitable business types will be considered. Suitable For A Variety Of Professional Uses. (id:50787)
Sotheby's International Realty Canada
40 Portman Street
Caledon, Ontario
**4 Primary Bedrooms** [3435 Sq Ft Per MPAC] Executive House Situated On Backing On To Trail Premium Lot In Southfields Village Caledon!! **4 Full Washrooms In 2nd Floor** Formal Living, Dining & Family Rooms With Hardwood Flooring! Dream Kitchen With Island, Quartz Counter-Top, Porcelain Floor Tiles & Back Splash!! Office In Main Floor!! Oak Staircase With Iron Pickets! 2nd Floor Comes With 4 Spacious Primary Bedrooms! Upgraded Washroom Counter-Tops!! Separate Entrance To Basement By Builder! Walking Distance To Park, Etobicoke Creek & Trails. Interlocking In Front & Backyard* 5 Full Washrooms In The House! Must View House! Shows 10/10** **EXTRAS** **Full Washroom In Main Floor** Separate Entrance to Basement By Builder ** Laundry Room Conveniently Located In 2nd Floor! Covered Balcony! 2 Walk-In Closets In Main Primary Bedroom! (id:50787)
RE/MAX Realty Services Inc.
28 Corinth Gardens
Toronto (Bridle Path-Sunnybrook-York Mills), Ontario
Nestled on a quiet cul-de-sac sits this stately semi-detached 3-storey home! This upscale home offers over 2000 square feet of premium living space and is in the coveted Northlea & Leaside/Northern SS districts. This home is perfect for those looking for a peaceful retreat in the city, a busy/growing family or simply a couple looking for a pied-a-terre. Step inside, and you are immediately greeted with 9-foot ceilings on the main floor and an abundance of natural light. A wonderful floorplan - perfect for entertaining with no wasted space. Enjoy meal prep in your spacious kitchen featuring stainless steel appliances, granite countertops, and loads of pantry space/cabinetry. Every meal is accompanied by views of your beautiful maintenance-free yad and patio! Whether you enjoy dining Al Fresco or crave the perfect spot for your morning coffee - this backyard provides the perfect backdrop all year round. Upstairs on the second floor, you will find two bright and generous-sized bedrooms, a 5 piece bathroom and loads of closet/storage space! On the third floor, a fabulous primary retreat awaits with a gas fireplace & juliette balcony! The primary suite features a walk-in closet, an amazing 5-piece bath with a beautiful glass shower, a soaker tub & double sinks! A real escape from the everyday! The lower-level recreation room lends itself to game nights, movie nights, a home office or a great hangout for your teens! A convenient 4-piece bathroom rounds out the space. Easy access into the garage from your lower level and parking for 3 cars available in this home (2 on driveway and one in the garage!). **EXTRAS** Amazing Schools: Northlea, Leaside SS/Northern SS. Fantastic location Just Steps to Sherwood Park, Sunnybrook Park, Bayview/Mount Pleasant/Yonge Restaurants, Shopping, Future LRT & So Much More! (id:50787)
Real Broker Ontario Ltd.
912 - 840 Queens Plate Drive
Toronto (West Humber-Clairville), Ontario
Experience modern living in this move-in-ready, meticulously maintained 1-bedroom + den condo featuring2 full bathrooms. This newly constructed luxury home offers a bright southeast-facing view and a contemporary kitchen with granite countertops, a ceramic backsplash, and stainless steel appliances. Additional Features: Ensuite Laundry: Convenience at your fingertips. Building Amenities: Concierge service for added security and convenience. Fully equipped gym and exercise room. Games room for relaxation and entertainment. Prime Location: Ideally located across from Woodbine Mall, Woodbine Racetrack, Etobicoke General Hospital, and Humber College. Enjoy seamless access to Highways 27, 427, 409, 401, and 407, making this property a perfect combination of comfort, convenience, and connectivity. (id:50787)
RE/MAX Skyway Realty Inc.
1233 - 35 Viking Lane
Toronto (Islington-City Centre West), Ontario
Sought After And Rarely Offered Corner Suite With A Great Balcony That Has Awesome Views Of The City Skyline- CN Tower, Lake Etc. Open Bright Layout With Split Bedrooms. The Amenities And Location Of The Building Cant Be Beat. 24 Hr Concierge, Indoor Pool, Hot Tub, Gym, Media Room/Theater, Party Room, Virtual Golf, Table Tennis, Guest Suites, Lots Of Visitor Parking, Steps To Kipling Station, TTC, Shopping, Highways, Airport. (id:50787)
RE/MAX All-Stars Realty Inc.
2003 - 68 Canterbury Place
Toronto (Willowdale West), Ontario
One Bedroom In Luxury Condo At The Heart Of North York. Beautiful South View, Steps To Finch Subway Station, Restaurants, Shops, Art Centre, Supermarkets, Library And Park And Many More. High End Building Amenities And Underground Visitor Parking. Property is currently tenanted, photos used on this listing was when the property was vacant. (id:50787)
RE/MAX Ultimate Realty Inc.
2715 - 125 Western Battery Road
Toronto (Niagara), Ontario
Rarely Offered 2+1 Bed, 2 Full Bath, End Unit, Parking (P1#27) & Locker included. Newer Flooring throughout condo, Lots of Natural Light Flows Throughout. Approx. 1100 Sqft. Views From 27th Floor. Enjoy the Panoramic Views Of Toronto From Your Two Private Balconies. This Sophisticated Unit With 9 Foot Ceilings Throughout Offers Large Principal Rooms & Fabulous Open-Concept Layout Making It Easy To Entertain. In Addition To The Comforts Of The Unit, The Building Offers Excellent Amenities With Concierge, Fitness Centre, Party Room, Media Room, Shared Rooftop Deck, And Parking Garage. 100 Walk Score: Short Walk To King Street, Go Station, Groceries, Cafes, Restaurants And So Much More! One Of Toronto's Most Desired Neighborhoods With Every Convenience Right At Your Doorstep! Direct Access To Liberty Village, Restaurants & Pubs, Grocery Stores, Parks, Dog Parks & Public Transit. A definite must see! (id:50787)
Right At Home Realty
3103 - 195 Commerce Street
Vaughan (Vaughan Corporate Centre), Ontario
Brand-New, Never-Lived-In Corner 2 Bed/2 Full-Bath 698 sq ft SE Corner unit, floor-to-ceiling windows, open concept & functional layout with modern and luxurious finishes throughout, steps from Vaughan Metropolitan Subway, Location near all amenities: restaurants, supermarket, Cinemas, Costco, IKEA, Pickle Ball, Mini Putt as well as a wide selection of eateries and clubs. (id:50787)
Homelife Landmark Realty Inc.
Upper - 94 Barrington Avenue
Toronto (Crescent Town), Ontario
Upper 3 Bedroom Apartment. 2 Bedrooms And 4 piece bathroom On 2nd Floor and 1 Bedroom On 3rd Floor. Gas And Water Included. Hydro Extra. Steps To Main TTC Subway And Go Train Stations, Schools, The Danforth And All Amenities. Laundry On Main Floor. FREE Rent for April, 2025 **Transit Score 88, Bike Score 90, WalkScore 94** (id:50787)
Right At Home Realty
505 - 1105 Leger Way
Milton (Fo Ford), Ontario
Perfect for First-Time Buyers, Investors & Downsizers! Modern 2 Bed, 2 Bath corner unit with low condo fee in Hawthorne South Village, Milton's desirable Ford neighbourhood. Bright and open with 9 ceilings, laminate floors, and quality finishes throughout. Stylish open concept kitchen with S/S appliances, quartz counters and breakfast bar. Spacious living area with walk-out to balcony. Primary bedroom with large windows and Walk In closet. Spacious second bedroom, ideal for guests, kids, or a home office. Includes ensuite laundry, 1 underground parking spot, and locker. Prime location close to plaza with Sobeys , hospital, parks, GO station, trails, highways, and more. A must-see gem in Milton! (id:50787)
Royal LePage Signature Realty
409 - 155 Merchants' Wharf
Toronto (Waterfront Communities), Ontario
*2 PARKING SPACES INCLUDED* Welcome To The Epitome Of Luxury Condo Living! Tridel's Masterpiece Of Elegance And Sophistication! 2 Bedrooms + Den, 2 Full Bathrooms & Powder Room & 1582 Square Feet. **Window Coverings Have Already Been Installed** Rare feature - Large Balcony. Top Of The Line Kitchen Appliances (Miele), Pots & Pans Deep Drawers, Built In Waste Bin Under Kitchen Sink, Soft Close Cabinetry/Drawers, Separate Laundry Room, And Floor To Ceiling Windows. Steps From The Boardwalk, Distillery District, And Top City Attractions Like The CN Tower, Ripley's Aquarium, And Rogers Centre. Essentials Like Loblaws, LCBO, Sugar Beach, And The DVP Are All Within Easy Reach. Enjoy World-Class Amenities, Including A Stunning Outdoor Pool With Lake Views, A State-Of-The-Art Fitness Center, Yoga Studio, A Sauna, Billiards, And Guest Suites. (id:50787)
Century 21 Atria Realty Inc.
705 - 400 Mclevin Avenue
Toronto (Malvern), Ontario
Welcome to Mayfair on the Green, 24-hour gated community. This spacious 1 bedroom + 1 bathroom unit, conveniently situated near shopping centre, grocery, just minutes from Highway 401, schools, TTC, medical offices, library & community centre. Good size combined living/dining room, 2 walk outs to a balcony with unobstructed view from living room and bedroom. Primary bedroom has 2 double closets & semi ensuite. New laminate flooring in living room, dining room and bedroom. The unit comes with ensuite laundry, parking & locker! Great building amenities pool, gym, sauna and 24-Hr security. Move-in ready! Priced to Sell! Do not Miss out! (id:50787)
Right At Home Realty
2806 - 85 Mcmahon Drive
Toronto (Bayview Village), Ontario
Would You Like To Live This Luxury Seasons Condos By Concord in North York! This stunning Wast-facing unit features 850 sqft of elegantly designed interior space, complemented by a spacious 138 sqft balcony. Functional layout with 2 Bedroom plus 1 Decent Size Den(Can be used as a bedroom or office), 2 Bathroom. Bright and airy with 9 ft ceilings and floor-to-ceiling windows, the condo boasts a sleek, open-concept kitchen with quartz countertops and top-of-the-line Miele appliances. The elegant bathroom includes designer cabinetry, quartz countertops, and an undermount sink, while the luxurious bedroom is complete with built-in custom closets and stylish roller blinds. Located steps from Bessarion TTC subway station, this prime location offers unmatched convenience with easy access to an 8-acre park, shopping centers, and diverse dining options. Live in style and comfort in one of North York's most sought-after addresses. Enjoy the 80,000 sf Mega Club World Class Amenities - Basketball, Volleyball, Tennis, Bowling, Putting Green, Indoor Pool, BBQ, Billiards, Tea Garden, Piano Lounge, Dance Studio, Kids Area, Hot Spa & Sauna, Auto Car Wash, Yoga, & More ... (id:50787)
Bay Street Group Inc.
907 - 85 Mcmahon Drive
Toronto (Bayview Village), Ontario
Luxury Building In Concord Park Place Community . 530 Sqft Of Interior + 163Sqft Of Balcony. With 80,000 Sqft Of Amenities, Tennis/Basketball Crt/Swimming Pool/Sauna/Formal Ballroom And Touchless Car Wash, etc. Features 9-Ft Ceilings, Floor To Ceiling Windows, Laminate Floor Throughout, Roller Blinds, Premium finishes, Quartz Countertop, Spa Like Bath With Large Porcelain Tiles. Balcony With Composite Wood Decking With Radiant Ceiling Heaters Looking To Toronto Skyline. Steps To Brand New Community Centre And Park, minutes walk to Bessarion & Leslie Subway Station, Go Train Station, And Minutes To Hwy 401/404, Bayview Village & Fairview Mall. (id:50787)
Prompton Real Estate Services Corp.
3670 Bowen Road
Fort Erie (Stevensville), Ontario
Welcome to 3670 Bowen Rd, Fort Erie. 1 Out 200 Only Licensed Airbnb Property in Fort Erie with Great Features. Newly Renovated 4 Bedrooms and 1.5 Bathroom Detached House. Close to the QEW, Nature Trails, Surrounded by the Beautiful Country, Close to Crystal Beach. This Property has Brand New Septic Service done in August 2024 with worth of $9,000. It's good for First Time Home Buyer or Investment Purpose as of Airbnb. (id:50787)
Index Realty Brokerage Inc.
708 - 60 Frederick Street
Kitchener, Ontario
Welcome to urban living at its finest in Downtown Kitchener's tallest tower, soaring 39 storeys with breathtaking panoramic views and an unbeatable 97 Walk Score. This brand-new 1-bedroom condo offers a bright, open-concept layout with high ceilings, oversized floor-to-ceiling windows, and a sleek kitchen featuring stainless steel appliances, quartz countertops, and ample storage. The spacious bedroom includes a generous closet, while the spa-like bathroom and in-suite laundry add comfort and convenience. Enjoy luxury amenities such as a fitness centre, yoga room, party room, dog park, garden, and rooftop terrace with BBQ areas -- perfect for entertaining with stunning city views. With the ION LRT stop right at your doorstep and steps from dining, shopping, and entertainment, this is a rare opportunity to live in the heart of the city's most exciting new address. (id:50787)
Exp Realty
5032 Old Brock Road
Pickering, Ontario
Legal Two Unit Home + Two Separate Hydro Meter + 9Ft Main Floor + Premium Lot + 5 Bedrooms + 4 Bathrooms + 200+100 Amps + Living In A Community That Has Amazing Features And Luxury Homes All Around! This Beautiful Home Is Perfect For Multi-Generational Families. Main Unit Consists Of 4 Bedrooms & 3 Bathrooms, 2nd Unit Consists Of 1 Bedroom With 1 Full Bathroom & New Kitchen (2025). The House Has A Large Family And Living Rooms. Ample Amount Of Storage And Spacing For Any Family To Enjoy. Optional For Main Floor Office As Well As 2nd Floor Office Space, For Those Working From Home. Main Unit Offers Updated Kitchen (2025) With Large Breakfast Area/Dining Area With Skylight With Ton Of Natural Lighting. Outdoor Is Equipped With A Large Fire Pit Area, Ample Amount Of Grass And Outdoor Space To Enjoy! Large Trees Giving Amazing Shade and Areas To Relax, Picnic And Much More! Please Attached Feature Sheet For More! (id:50787)
RE/MAX Royal Properties Realty
2205 - 1 Massey Square
Toronto (Crescent Town), Ontario
Spend $$$$$$ to upgrade. The completely renovated Kitchen with the brand new Quartz countertop, Kitchen cabinet, faucet, and light fixtures- all are new. 3-bedroom and 2-washroom condo unit. New vanity, new faucet, and new light fixtures in both washrooms. The main washroom shower head and the bathtub faucet are new as well. A new vinyl floor has been installed in the small washroom. The entire unit, including all the doors, is freshly painted. The most beautiful and spacious corner unit in the building. Very conveniently located close to downtown Toronto. Walking distance to Victoria Park Subway Station, TTC on the steps, Elementary School, Daycare, Medical Centre, Gymnasium, Swimming pool, and a Big Grocery shop on the premises. More parking is available. 24Hr Security. Tenanted property, the tenant is paying $3400.00 per month (id:50787)
Royal LePage Your Community Realty
#15d - 256 Jarvis Street
Toronto (Church-Yonge Corridor), Ontario
Live in this bright massive rarely offered luxury 1800 sq ft modern downtown condo. 2 bedrooms +den/office. Steps to College & Dundas subway, Eaton Centre, hospitals, shops & restaurants. Large primary bedroom with plenty of closet space & built-in shoe closet, ensuite with double shower & double sinks. Hardwood floors throughout. Extra large living/dining rooms & gourmet eat-in kitchen. Ensuite laundry. " Condo board rule " single family applicant or couple (id:50787)
Century 21 Fine Living Realty Inc.
15 Queen St S Street S Unit# 2114
Hamilton, Ontario
Gorgeous 2 bed/1 bath unit at Platinum Condos, at the corner of King & Queen in downtown Hamilton - stellar views! This bright and modern unit feat. 9-foot ceilings and laminate flooring throughout, the open-concept design feels spacious and inviting. The upgraded kitchen boasts extended-height cabinets, stainless steel appliances, a stylish backsplash, and quartz countertops, while the full-size in-suite laundry adds convenience. Step onto your private, large balcony to enjoy stunning escarpment and city views. This unit also includes parking and a locker for added practicality. Located just steps from Hess Village, breweries, shops, restaurants, and cafes, everything you need is at your doorstep. Commuters will appreciate the proximity to Hamilton GO, West Harbour GO, and major bus routes, with McMaster University and Highway 403 just minutes away. Residents of Platinum Condos also enjoy exceptional amenities, including a state-of-the-art gym, yoga deck, party room, and rooftop terrace. (id:50787)
Sutton Group Quantum Realty Inc
49 Church Street
Markham (Old Markham Village), Ontario
Discover the charm of Historic Old Markham Village with this peaceful, fully renovated three-bedroom Georgian Classic Cottage Style bungalow. Offering over 1,100 square feet of refined living space, this home combines elegance and comfort on a prime corner lot.Your private retreat awaits in the backyard, featuring: A stunning inground saltwater pool with a waterfall, A relaxing hot tub spa, over a $100K in landscaping with stone patios, A sleek designer gas fire bowl, Award-winning perennial gardens and a sprinkler system.Enjoy the convenience of being steps from Historic Main Street Markham, local boutiques, restaurants, parks, and top-rated schools. The home is also close to Schools, the GO Station, hospital, and community centre, with quick access to Hwy 407 and only 15 minutes from Hwy 401/404.Looking for future potential? An approved Committee of Adjustment permit for a partial teardown and two-story rebuild is transferable with the property. Move in now or expand later, the choice is yours! (id:50787)
Royal LePage Signature Realty
22 - 1730 Mcpherson Court
Pickering (Brock Industrial), Ontario
Clean Industrial Unit With Drive In Door And 3 Outside Parking Spots. Large Mezzanine Space. Easy Access To 401 Via Brock Road. Great Corner Location. Fabulous Inside Layout With Bathroom For Office Area And A Bathroom For Warehouse. (id:50787)
RE/MAX Rouge River Realty Ltd.

