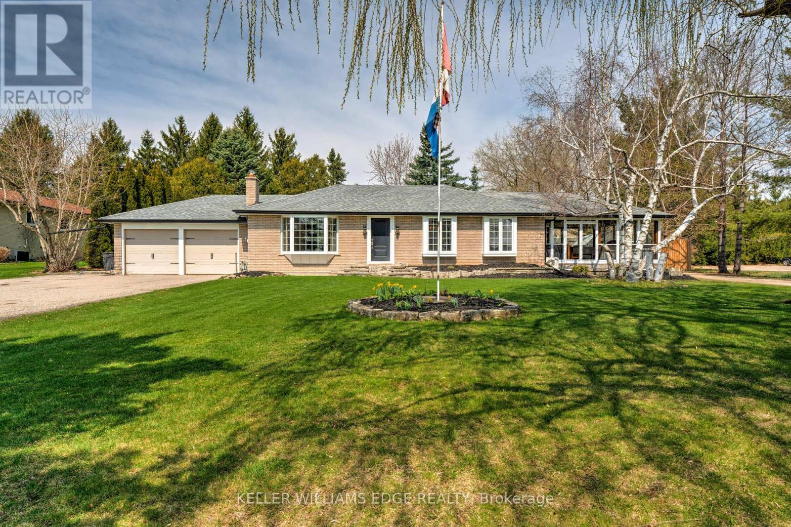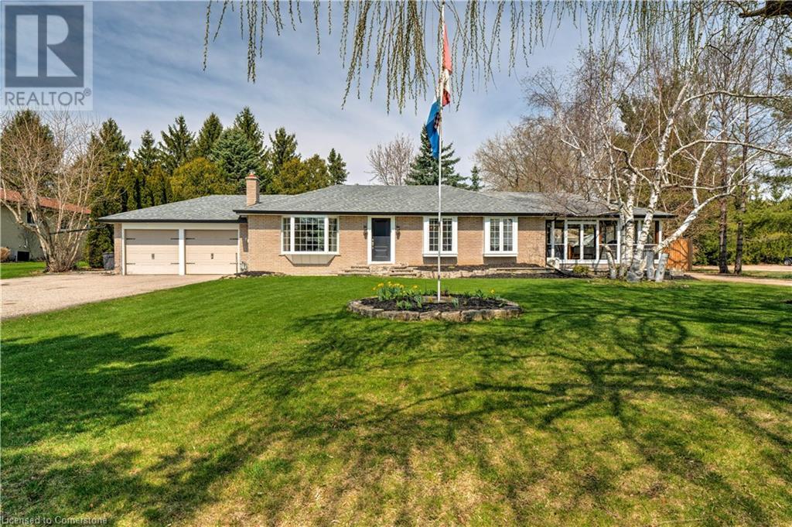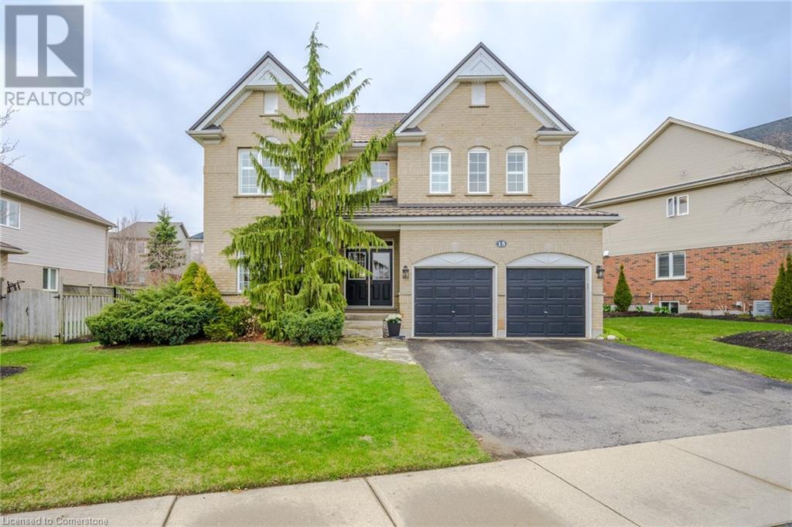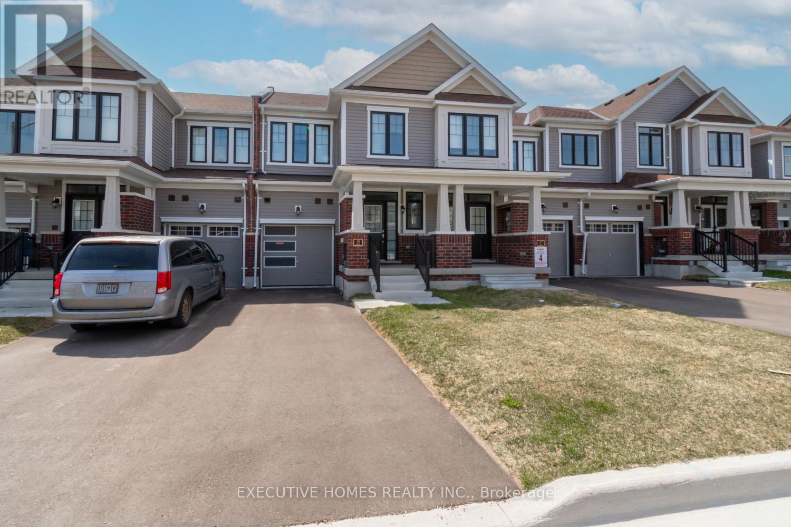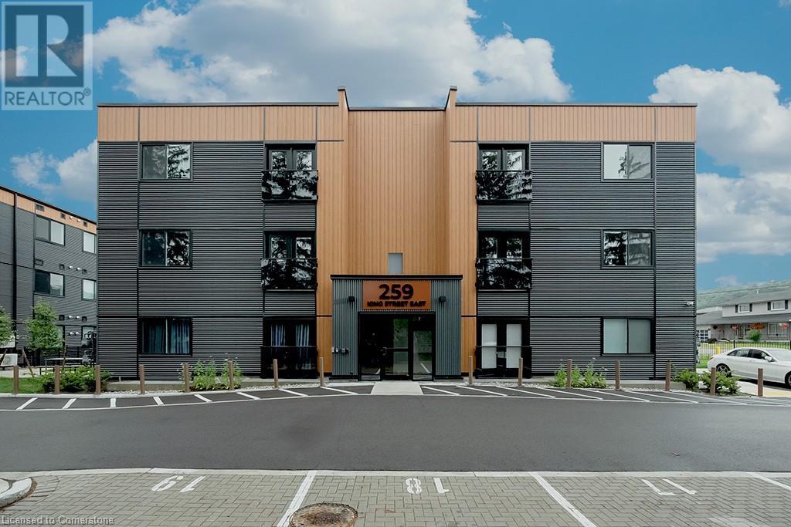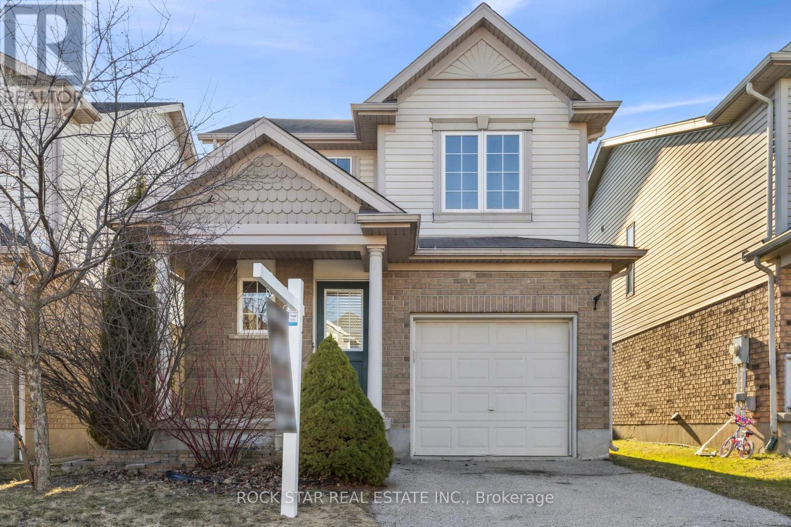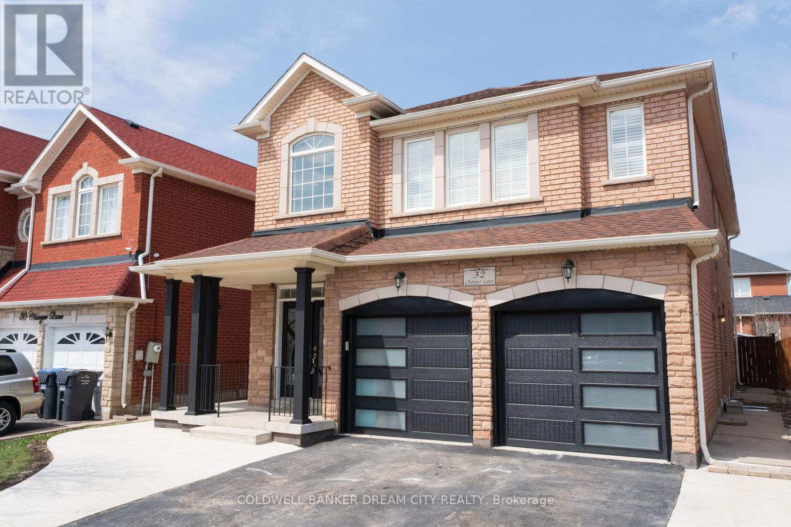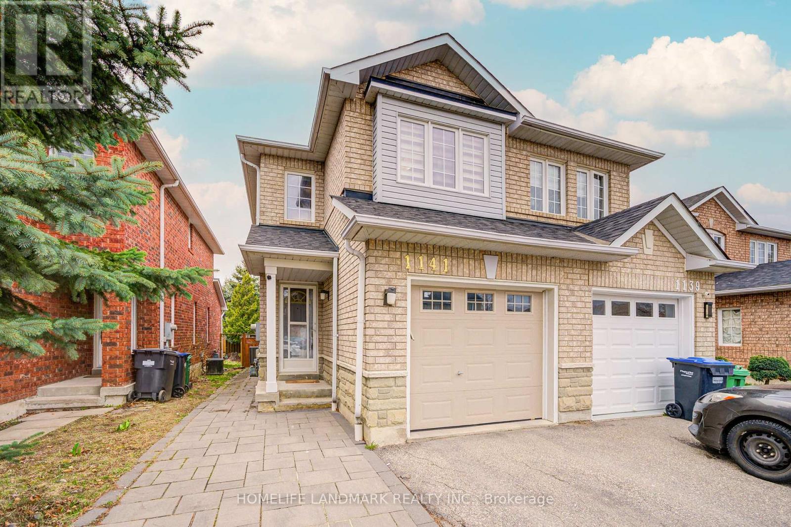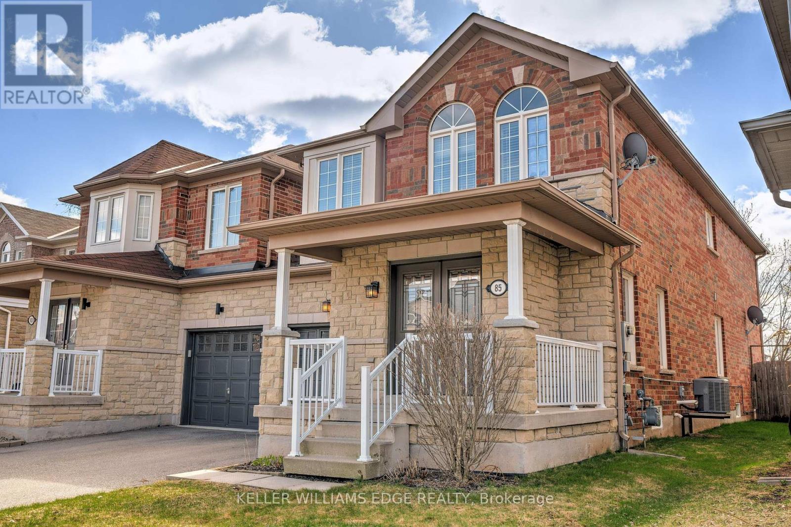13175 Side Road
Halton Hills (Stewarttown), Ontario
Renovated Bungalow on a Huge Lot with Tons of Parking & Entertaining Space. Welcome to this beautifully updated bungalow nestled on a massive 120 x 150 lotoffering space, privacy, and flexibility for a variety of lifestyles. With 4 + 2 bedrooms and 2.5 bathrooms, this home is perfect for families, downsizers, or anyone looking for a move-in-ready property with room to grow. Step inside and youll find a spacious, modern kitchen with a moveable island, plenty of cabinetry, and an open yet functional layout ideal for both everyday living and entertaining. The finished basement offers extra living space and a separate area perfect for guests, a home office, or a rec room. One of the standout features is the large enclosed porch, flooded with natural lighta warm, inviting space thats perfect for entertaining year-round, enjoying morning coffee, or hosting friends and family. The home also boasts two driveways and ample parking, making it perfect for multi-vehicle households or visitors. Whether you're hosting gatherings inside or enjoying the expansive yard outside, this property offers the ideal blend of comfort and practicality. Turn the key and step into a home where style, comfort, and space come together in perfect harmony. Opportunities like this dont come oftencome see it for yourself before its gone! (id:50787)
Keller Williams Edge Realty
845 Winterton Way
Mississauga (East Credit), Ontario
Gorgeous detached home in sought-after East Credit, central of Mississauga. This updated 4-bedroom, 4 bathroom home offers the perfect blend of space, style and functionality. With solid brick exterior and the brand new door, this home welcomes you into a bright and inviting main floor. It features an open-concept living and dinning area with large windows. The modern kitchen is a chefs delight, boasting new cabinets, large island and new appliances. Adjacent to the kitchen, the family room (currently used as dinning room by the owner) with fireplace, creating a warm and elegant space for entertaining. The breakfast area walks out to a private backyard with new bricks, offering great outdoor retreat. Upstairs, you will find four generously sized bedrooms, all with beautiful hardwood flooring. The primary bedroom is a completed with a spacious walk-in closet and a private new ensuite bath. The 2nd bedroom with huge closet and bright windows also has its own ensuite bath. The 3rd and 4th bedrooms share an updated 3 pc bath. The finished basement has it separate entrance, great potential to convert it into a legal unit. The lower level has spacious entertaining zone and a laundry. With a double-car garage and an extra wide driveway, this home provides ample parking. Located in a prime Mississauga neighborhood, close to parks, top schools, shopping centers and amenities. This is the perfect place to all home. Don't miss this incredible opportunity! (id:50787)
Real One Realty Inc.
710 - 689 The Queensway Way
Toronto (Stonegate-Queensway), Ontario
Welcome to Reina Condos -Canadas first residence designed entirely by an all-female development team, offering boutique living in the heart of The Queensway. Be the first to live in this bright and modern 3-bedroom, 2-bath suite, featuring 1,175 sq.ft. of stylish open-concept space with 9-ft ceilings and wide-plank vinyl flooring throughout. Enjoy a sleek European-style kitchen with integrated appliances, quartz counters, a pantry, and a custom built-in bookcase. The primary suite offers a walk-in closet and private 3-piece ensuite, while the additional bedrooms have generous closet space and large windows. Included in rent: high-speed internet, water, heat, one underground parking space, and a private locker. Only hydro is extra. Residents enjoy premium amenities: concierge, gym, yoga studio, kids room, game room, party room, pet wash station, and a unique community library. Steps from shops, cafes, transit, and just minutes to downtown. Luxury, convenience, and community all in one. (id:50787)
Right At Home Realty
13175 15 Side Road
Georgetown, Ontario
Renovated Bungalow on a Huge Lot with Tons of Parking & Entertaining Space. Welcome to this beautifully updated bungalow nestled on a massive 120’ x 150’ lot—offering space, privacy, and flexibility for a variety of lifestyles. With 3 + 2 bedrooms and 2.5 bathrooms, this home is perfect for families, downsizers, or anyone looking for a move-in-ready property with room to grow. Step inside and you’ll find a spacious, modern kitchen with a moveable island, plenty of cabinetry, and an open yet functional layout ideal for both everyday living and entertaining. The finished basement offers extra living space and a separate area perfect for guests, a home office, or a rec room. One of the standout features is the large enclosed porch, flooded with natural light—a warm, inviting space that’s perfect for entertaining year-round, enjoying morning coffee, or hosting friends and family. The home also boasts two driveways and ample parking, making it perfect for multi-vehicle households or visitors. Whether you're hosting gatherings inside or enjoying the expansive yard outside, this property offers the ideal blend of comfort and practicality. Turn the key and step into a home where style, comfort, and space come together in perfect harmony. Opportunities like this don’t come often—come see it for yourself before it’s gone! (id:50787)
Keller Williams Edge Realty
15 Buerkle Court
Kitchener, Ontario
Located on a quiet court in Doon Village, this 2-storey brick home offers over 3,000 sq ft above grade plus a fully finished 1,400 sq ft basement—ideal for large or multi-generational families. The main floor features 9-ft ceilings, separate living and family rooms, a formal dining area, and a gas fireplace. The open-concept kitchen walks out to a private, fully fenced backyard with a saltwater pool, large patio, natural gas BBQ hookup, sprinkler system, and shed—perfect for summer entertaining. Upstairs includes four bedrooms: a primary suite with walk-in closet and 5-piece ensuite, two bedrooms with a shared Jack-and-Jill bath, and a fourth with its own ensuite and walk-in. Bonus: two oversized linen closets for extra storage. The finished basement offers a spacious great room, additional bedroom, and full bath. A new electric heat pump with natural gas override provides efficient, year-round heating and cooling. Close to schools, Grand River trails and the 401, this turn-key property combines space, comfort & location. (id:50787)
RE/MAX Escarpment Realty Inc.
75 Stapleton Avenue
Hamilton, Ontario
Presenting a solid opportunity for first-tme home buyers and investors! This 2 bedroom, 1 bath home offering a double wide driveway has been in the same family since 1967 and is ready for its next chapter. The home is fully accessible with many updates including roof, floors, and windows all done in 2023. Home has a large rear yard and offers a basement- style work shop along with additional storage room and a shower-perfect for projects or hobbies. Whether you're looking for your first home, a rental or a place to add value, this one is definitely worth a look. Reach out today to check it out! (id:50787)
Keller Williams Complete Realty
42 Ruby Crescent
Orillia, Ontario
"WATERFRONT COMMUNITY" in Orillia! Welcome to this Stunning 3-Bedroom 2-full Bathrooms Bungaloft in Sophie's Landing Phase 3. An Excellent Opportunity to own this bright and spacious home featuring 19' Ceiling, a main floor guest-Room, an inviting 27 x 75' Lot. Enjoy the upscale Amenities including outdoor splash Pool, Gym, Clubhouse with its waterfront picturesque views of Lake Simcoe. This Luxurious lifestyle is perfect for downsizers, snowbirds, retirees, or the boat lovers that want quick access to a private boat slip minutes from their doorstep. You will love the stunning sunsets from your private balcony. Excellent Location near Casino Rama, Downtown Orillia where you'll experience amazing restaurants, Mariposa Market and views of the lake. Once the Amenities are completed this will be a gated Community adding an extra level of exclusivity. Outdoor enthusiast will love the walking and bike trails, fishing, boating and your steps away from Lake Couchiching. This is no doubt a LUXURIOUS and VIBRANT LIFESTYLE!!!! "See Attached Video" (id:50787)
RE/MAX West Realty Inc.
210 Isabella Drive
Orillia, Ontario
Top 5 Reasons You Will Love This Home: 1) Welcome to a home where space, comfort, and community come together effortlessly; nestled in a friendly, sought-after neighbourhood, this semi-detached gem offers the perfect setting to put down roots and grow into the next chapter of your life 2) From the moment you step inside, you're greeted by the airy charm of 9' ceilings and freshly painted walls, along with an open-concept kitchen and dining area that invite you to imagine weekend brunches with family or evenings spent laughing with friends 3) Upstairs, two generously sized bedrooms with oversized closets provide cozy retreats for children, guests, or a home office, alongside a nicely finished family bathroom and a primary suite delivering a spacious walk-in closet and a private ensuite 4) Outside, the large backyard feels like an extension of the home, whether its kids playing, pets soaking up the sun, or summer barbeques under the stars, its a space built for memories 5) This home is only seven years old and ready for its next story to begin with shopping, commuter routes, and everyday essentials just moments away. 1,583 above grade sq.ft. plus an unfinished basement. Visit our website for more detailed information. *Please note some images have been virtually staged to show the potential of the home. (id:50787)
Faris Team Real Estate
15 Rochester Drive
Barrie, Ontario
Welcome to Newly Built By Fernnbrook Homes. Upgraded Top To Bottom Townhome In High Demand Barrie Neighbourhood This 3-bedroom, 3-bath home provides the perfect blend of modern luxury and everyday convenience, ideal for both families and professionals. Bright, open-concept kitchen with Upgraded is fitted with a premium Blanco Quatrus with Breakfast Bar R15 Super Single Undermount Sink, polished stone cutout , and Align Chrome Pull-Down Faucet. Electrical rough-in for pendant lighting above the island and custom Niki kitchen cabinetry in place of standard. BreakFast Area Offers a full of natural light with w/oDeck to Garden. Family room with an additional 120V outlet in the great room offer flexibility and convenience.Powder room enhances the main level's functionality. The large windows give you all the natural lighting one can appreciate. The luxurious primary bedroom boast a spacious closet and Ensuite. The other two bedrooms are good size with Full of Natural Light Front sided view of the street . This home offers 3 parking with a built-in single-car garage With Automatic Door Opener.Unfinished Basement W/ Above Grade Windows Ready For your Families Custom Needs. Close To Multiple Highly Rated Schools, Shopping, Dining, Barrie GO Station is only 3 Mins. Short Drive To Mapleview Park & Beach, Parks & Trails. 8 MIns to HWY 400 and 15 Min To Downtown Barrie. (id:50787)
Executive Homes Realty Inc.
103 Genuine Lane
Richmond Hill (Doncrest), Ontario
Experience modern luxury living in this stunning executive townhome situated in the heart of Richmond Hill. 10 ft smooth ceilings on the main level, 9 ft ceilings on the upper and lower level. 4 bedrooms + 4 washrooms + Separate entrance front & back entrance. Finished basement (ideal space for a guest suite)+ Flooded with natural sunlight & Pot lights throughout + Beautiful kitchen with granite waterfall centre island & breakfast bar, stainless steel appliances, ample storage, water softener and water purifier. School catchment - St. Robert H.S (3/767) and St. Teresa (4/767)! Excellent location, 5 mins to Hwy 7/407, grocery store, Walmart smart center, GO station, Hillcrest mall, steps to parks, restuarants, schools, and so much more! (id:50787)
Homelife Landmark Realty Inc.
16 Coranto Way
Vaughan (Vellore Village), Ontario
Welcome to this spacious and modern townhouse nestled in the quiet, family-friendly neighborhood of Vellore Village. This home features a thoughtfully designed in-law suite with a separate entrance and its own laundry, offering excellent multi-generational living.Enjoy carpet-free living with elegant hardwood and laminate flooring throughout. The main kitchen boasts stainless steel appliances, quartz countertops, and a stylish ceramic backsplash perfect for any home chef. The bright and airy primary bedroom includes a 4-piece ensuite and walk-in closet, providing a private retreat.Located within walking distance to top-rated schools, public transit, shopping centers, Vaughan Mills Mall, Cortellucci Vaughan Hospital, and minutes to Canada's Wonderland and Highways 400/407, this home offers unmatched convenience and lifestyle. (id:50787)
Homula Realty
5 Robinter Drive
Toronto (Newtonbrook East), Ontario
Beautiful home on a spectacular lot in prime North York nestled in a quiet family friendly location. Step on the property and be greeted by an expansive inviting porch and foyer, an open living/ dining room, a separate family room currently being used as an office, upgraded kitchen with eat-in breakfast area, hardwood floors and upgraded bathrooms throughout. The finished basement has an open concept design with a family room area, recreational games area, a built-in swanky bar, and a large utility room- perfect for growing kids, multi-families or create a rental apartment. This prime location has schools, parks, transit and easy access to Yonge St, shops, restaurants, Hwy 401, 404, 407, Finch Subway and GO station- the perfect blend of convenience and tranquility! (id:50787)
Right At Home Realty
124 - 7 Kenaston Gardens
Toronto (Bayview Village), Ontario
Rarely offered! This spacious and spotless 1-bedroom + den suite showcases modern finishes and a serene courtyard view, right in the heart of chic Bayview Village. Boasting airy 9-foot ceilings, this inviting condo perfectly blends comfort, style, and functionality in a location that's truly hard to beat. Nestled at the prime intersection of Bayview and Sheppard, you're just steps from the prestigious Bayview Village Shopping Centre, a top-tier retail destination enjoyed by residents of Willowdale, York Mills, the Bridle Path, and Lawrence Park. This upscale hub offers everything from trendy boutiques to everyday essentials including Loblaws, LCBO, Starbucks, Canada Post, Shoppers Drug Mart, and Bayview Village Pharmacy, ideal for both leisurely browsing and quick, efficient errand runs. Craving a night off from cooking? Indulge in an impressive variety of dining options everything from authentic Italian, Asian, and Middle Eastern cuisine to cozy cafés and refined bistros, they're just minutes away. Urban living truly comes to life here, offering you countless ways to wine, dine, relax, and recharge. Set in Lotus Condominiums, a stylish and well-maintained 11-storey boutique building, residents enjoy a suite of superb amenities: a rooftop garden with BBQ area, a well-equipped fitness centre, party/meeting room, 24-hour concierge, underground visitor parking, and guest suites for visiting friends or family. With Bayview Subway Station just outside your door (giving you multiple entry points), commuting is seamless. Families will value access to top-rated schools including McKee, Elkhorn, Hollywood, St. Gabriel, and private options like Central Montessori and French schools. Whether you're a young professional, a couple, or an empty-nester, you'll love the nearby Hawksbury and Millgate Parks, plus quick access to Hwy 401, connecting you effortlessly across the GTA. This is city living at its most convenient move in and experience it all! Book your showing today! (id:50787)
Sutton Group-Admiral Realty Inc.
259 King Street E Unit# 2b
Stoney Creek, Ontario
Be the first to live in this gorgeous 830 Square foot open concept, 2-bedroom 1 bath unit in Stoney Creek. Beautiful modern finishes include vinyl flooring, stainless steel appliances, quartz counter tops, and in suite laundry. The unit includes one parking space,(#19) and the picnic area, bike storage and visitor parking all make this boutique condominium a great place to live. Close to downtown Stoney Creek and all it has to offer as well as parks, shopping, and transit, this unit is ready for you to call home. This is a no pet building and the tenant is responsible for paying all utilities, rental equipment, and key deposit. Applicants must provide a credit report, rental application, proof of employment along with paystubs. (id:50787)
Royal LePage Burloak Real Estate Services
19 - 1310 Hampton Street
Oakville (Fa Falgarwood), Ontario
Discover the perfect blend of comfort and convenience in this beautifully maintained condo townhome located in the mature neighbourhood of Falgarwood in Oakville. Spanning just over 1700 sq. ft., this stunning home offers a wealth of modern features designed for todays lifestyle. Step into the large foyer where you can access the stairs down to the basement or up to the main floor. On the main floor, you'll find the sizeable dining room overlooking the backyard, perfect for enjoying meals with family and friends, and the combined kitchen/eating area which opens directly to the backyard deck (11 x 14) installed in 2020, which is ideal for outdoor entertaining. A natural gas barbeque line, added in 2022, ensures hassle-free grilling all summer long. The next floor features a spacious and light-filled living room that seamlessly transitions into an office area or games room, providing flexibility for all your needs! Step out onto a large balcony and enjoy the evening sun. Upstairs, youll find two updated bdrms w/ample closet space & windows that let in natural light, both sharing access to a refreshed 4-piece bath. The top level features a versatile room that can serve as either a third bdrm or a home office, along with the spacious primary bdrm, complete with a walk-in closet and a 3-piece ensuite. The basement boasts high ceilings and has been beautifully renovated, making it perfect as a recreation room, playroom, or gym. An updated bathroom on this level adds to the overall appeal. Separate laundry/furnace room with new furnace and AC installed in 2021.This well-maintained townhome is close to all amenities, like shopping, trails and transportation, as well as excellent schools, making it an ideal choice for families. The condo fees cover exterior maintenance, including snow removal, landscaping, roofing, window replacement, and water. Don't miss your opportunity to own this remarkable property in a desirable location. Schedule your showing today! (id:50787)
Century 21 Miller Real Estate Ltd.
19 Isabella Street
Kitchener, Ontario
Fully detached home for sale steps from Williamsburg Public School on a quiet street, featuring a main floor with an eat-in kitchen, center island, and included appliancesfridge, stove, dishwasher, washer, and dryeradjacent to a spacious family room with patio doors leading to a fenced backyard. The second floor offers three bedrooms with an office nook, while the finished recreation room provides additional living space. Conveniently located near other schools, parks, shopping, GoodLife Fitness, entertainment, and expressway access. (id:50787)
Rock Star Real Estate Inc.
4336 King Street E
Kitchener, Ontario
Prime Quick-Service Restaurant (QSR) Opportunity.This space is perfect for independent or franchised restaurant concepts, featuring an ideal layout with an open kitchen design, 8-foot hood, seating for 20, walk-in coolers, display fridges, and more. Located in the heart of Kitchener at Sportsworld Crossing one of the city's most dynamic hubs for retail, dining, and entertainment this location offers exceptional visibility and foot traffic. With attractive rental terms and a long lease available, this is an outstanding opportunity to grow your brand or launch your first restaurant. The space is eligible for rebranding, pending the Landlord's approval for non-competing uses. Please do not go direct or speak to staff. Your discretion is appreciated. **EXTRAS** * Gross Rent = $4,638.58 Including TMI & HST * 1 Year Remaining + 5 Year Option To Renew * 1210 Square Feet * Ideal QSR Layout With Open Kitchen * Buyer Can Convert To A New Cuisine Subject To Landlord Approval * (id:50787)
Royal LePage Real Estate Services Ltd.
1208 - 55 Duke Street W
Kitchener, Ontario
Welcome to Young condos @ 55 Duke Located in the heart of downtown Kitchener, this building is brand new (2024) and just 2 minute walk from Victoria park. LRT station is right outside the building. Available for rent from Mid-May 2025. This is a 2+den unit. The owner made several upgrades/inclusions to the unit which add to the convenience of day-to-day living as well as to the aesthetics. In-unit features/amenities (included in the rent): * 2 Bed rooms, huge walk-in closet in the master bedroom, 2 bath rooms, living room + additional den area, entryway foyer, additional closets, in-unit washer/dryer, * 1 Covered Car parking * 2 storage lockers 1 temperature controlled and 1 bike locker(can be used for storing anything) * Furnished living area luxurious Marble look TV Stand , Ashley 3seater reclining electric powered couch * Ikea foot stands near the entrance Can hold 20+ pairs of shoes* Dresser and 2 storage cabinets * Drawers included in the Kitchen Island * Sorso RO water purifier unit(filters extra) * Curtains installed in the living room for the wrap-around floor to ceiling windows * Custom lighting and fixtures * Swing egg chair in the balcony.*For Additional Property Details Click The Brochure Icon Below* (id:50787)
Ici Source Real Asset Services Inc.
27 Lightheart Drive
Caledon, Ontario
Sun-filled, Spacious & Oh So Gracious!This highly sought-after and rarely offered family home is nestled alongside the scenic Etobicoke Creek. Beautifully designed and meticulously maintained, it offers all the modern luxuries your family needs, along with the perfect blend of nature and contemporary living.Step inside this stunning open-concept home with premium hardwood floors and smooth ceilings on main floor and hallways, and enjoy the serene views from every angle. The heart of the home is the spacious eat-in kitchen, complete with a centre island and breakfast nook, ideal for casual meals and family gatherings. Sunlight pours in through large windows, filling the space with warmth and creating an effortless flow into the inviting family room, where memories are made.The master bedroom offers a luxurious retreat, featuring a generously appointed 5-piece ensuite with elegant quartz countertops. In addition, spacious B/I walk-in closet. Second 3-piece bathroom provides further practicality with elegant quartz countertops and storage space. The second bedroom is complete with a walk-in closet, while fourth bedroom offers both a double closet and B/I closet, ensuring ample storage.Versatile lower level with income potential finished basement features full washroom and open-concept layout,offering the perfect foundation for future in-law suite or rental apartment. Ideal for multi-generational living or mortgage-offsetting opportunities. Buyer to verify zoning and municipal requirements for any secondary suite conversion.Located in the heart of Caledon,this home offers easy access to recreational facilities, schools, shopping, and scenic outdoor trails perfect for active living and everyday convenience. Commuting is a breeze with nearby public transit and quick access to Highway 410.This home is more than just a place to liveits where your familys story begins. Schedule your private tour today and make this sun-filled, spacious, and gracious Caledon retreat your own! (id:50787)
Royal LePage Urban Realty
32 Charger Lane
Brampton (Fletcher's Meadow), Ontario
Welcome to this extraordinary residence situated on a spacious lot of over 3,000 sq. ft. This spectacular designed home offers 4 large bedrooms plus a legal 4-bedroom finished basement with a separate side entrance ideal for extended family or rental income. Step inside through the elegant double doors into a grand foyer with soaring 18-foot ceilings. A spiral oak staircase with a stair lift and an eye-catching chandelier adds both style and accessibility. Enjoy the new flooring throughout the whole house, a contemporary kitchen equipped with stainless steel appliances, quartz countertops, and pot lights throughout, including exterior lighting. Enjoy the convenience of a main floor laundry room. Upstairs, you'll find 4 spacious bedrooms, 3 of which include walk-in closets. Two bedrooms feature elegant double-door entries. The second floor includes 2 well-appointed bathrooms. The landscaped backyard is perfect for outdoor entertaining with a large patio, garden shed, and cozy firepit. (id:50787)
Coldwell Banker Dream City Realty
1141 Foxglove Place
Mississauga (East Credit), Ontario
Welcome To This Unparalleled Beautifully Renovated Semi-Detached House. Discover This 3 +1Bedroom, 3.5 Bathroom with Fully Finished Basement Home has Trendy Interior Features, It Characterized by Shiny Marble Statuario Look Porcelain Tile in The Bright Modern Kitchen and Foyer Which Can Access to Garage, Hardwood Flooring and Striking Floating Build-in TV Shelf in The Living Room, Pot Lights and Crown Molding Throughout the Main Floor. Modern Functional Kitchen with High-end SS Appliances, Upgraded Cabinets and Large Quartz Countertop Provides Ample Workspace, Dedicated Storage That Facilitates Efficient and Enjoyable Cooking. The Upgraded Wood Handrails/Wrought Iron Balusters and Staircases Leading to 2nd Floor Which Neutral Color Laminate Flooring Are Thought out. Second Level is Completed with One High Ceiling Bedroom, One Bedroom w/3-Pieces Semi-Ensuite Bathroom and The Spacious Immaculate 4-PiecesEnsuite Primary Bedroom with His & Her Closets. Fully Finished Basement Has a 3-Pieces Ensuite Bedroom Provides Extra Living and Entertaining Space. This Charming Home is Situated at One of The Most Ideal Locations of Mississauga, Close to Heartland Town Centre,5 minutes to Highway 403 and 8 minutes to Highway 401,Braeben Golf Course, Minutes Drives to Square One and More. (id:50787)
Homelife Landmark Realty Inc.
85 Mowat Crescent
Halton Hills (Georgetown), Ontario
Stunning and bright 4-bedroom home nestled in a fantastic neighbourhood! This beautifully updated property features an open-concept layout with hardwood flooring throughout and washrooms conveniently located on each level. The kitchen was fully renovated in 2022 and includes all stainless steel appliances (2022). The spacious primary bedroom boasts a luxurious ensuite with a stand-alone bathtub, perfect for unwinding. The finished basement offers a generous family room ideal for a home gym, office, or additional living space. Step outside to enjoy the serene garden, relax under the awning, or soak up the sun on the deck. Additional updates include a new roof (2018) and a stylish front entrance door. Located just steps from Berton Blvd Park, Main Street, and the Georgetown Fairgrounds this home offers the perfect blend of comfort, style, and convenience. (id:50787)
Keller Williams Edge Realty
513 - 2 Old Mill Drive
Toronto (High Park-Swansea), Ontario
Welcome to 2 Old Mill Drive# 513 -- a Stunning One-Bedroom + Den Suite! This bright and spacious south-facing unit features calm, natural finishes throughout. The versatile den offers the perfect space for a second bedroom, home office or cozy TV area. A welcoming foyer with coat closet opens to a bright open-concept living, dining and kitchen area. The modern kitchen boasts stainless steel appliances, stone countertops, tons of storage and a breakfast bar overlooking the elegant dining and living space with a walk-out to your private balcony. The generous bedroom includes a large double closet and large windows. The luxurious bath features a deep soaker tub. Also included is a large linen closet and en-suite laundry and one underground parking space. Prime Location! Just steps to Étienne Brûlé Park and the Humber River, with scenic trails and green space at your doorstep. Enjoy the vibrant shops, restaurants, and amenities of Bloor West Village, all within walking distance. Convenient access to Jane Subway Station, downtown Toronto, Mississauga, and Pearson Airport makes commuting a breeze. (id:50787)
Royal LePage Real Estate Services Ltd.
202 - 4975 Southampton Drive
Mississauga (Churchill Meadows), Ontario
***Rarely Offered For Sale***Welcome to this stunning end-unit ground floor corner townhome, perfectly nestled in one of Erin Mills most sought-after communities. This spacious 2-bedroom, 1-bath suite offers the feel of a condo with the privacy and charm of a townhouse ideal for first-time buyers, downsizers, or savvy investors. Enjoy bright and airy living spaces, an open-concept layout, and direct access from your front door - no elevators, stairs or long hallways needed. The well-designed kitchen features modern appliances including fridge, stove, dishwasher, and in-suite washer & dryer. Located just steps from Highway 403, GO Bus stop, MiWay, making commuting a breeze. You're also minutes from Erin Mills Town Centre, top-rated schools, Credit Valley Hospital, parks, community centres, the library, and all-day GO Train service from Clarkson to downtown Toronto (express train to Union available). This well-managed complex offers low maintenance fees, providing excellent value and peace of mind. (id:50787)
Search Realty Corp.

