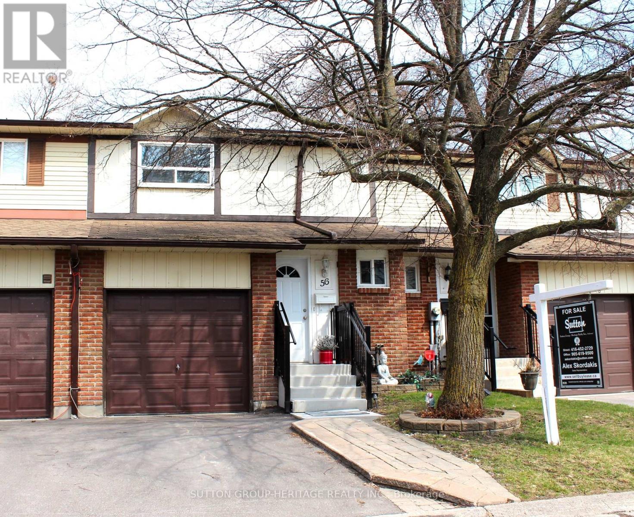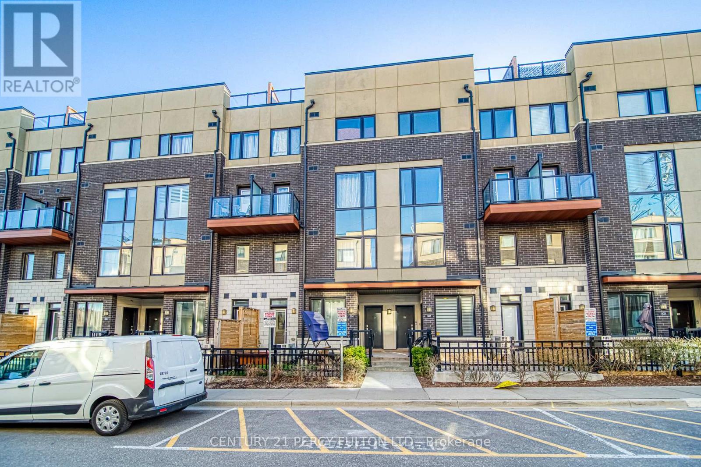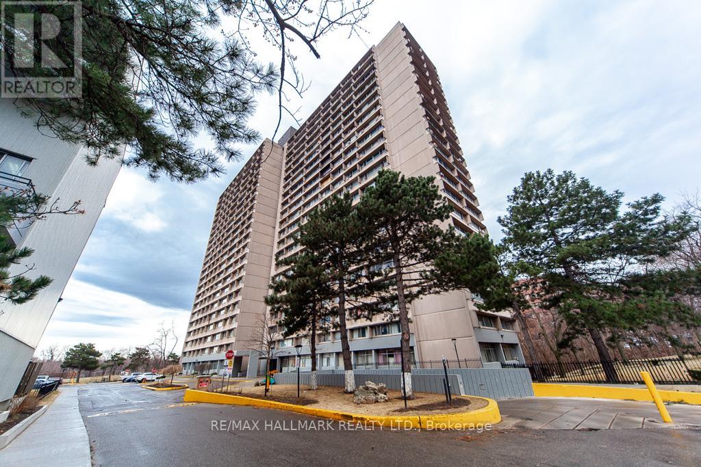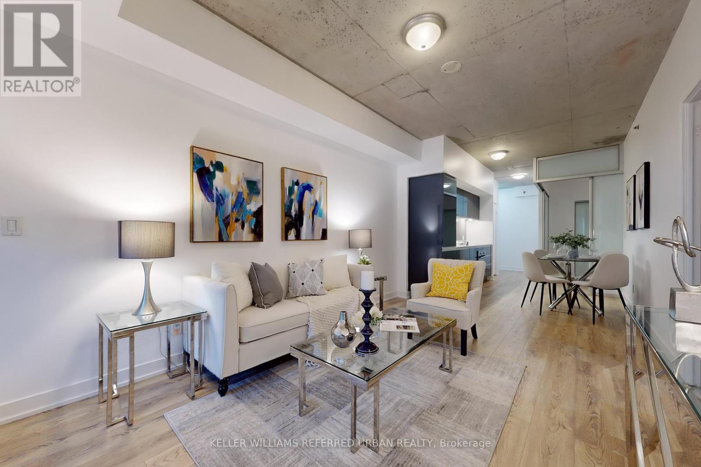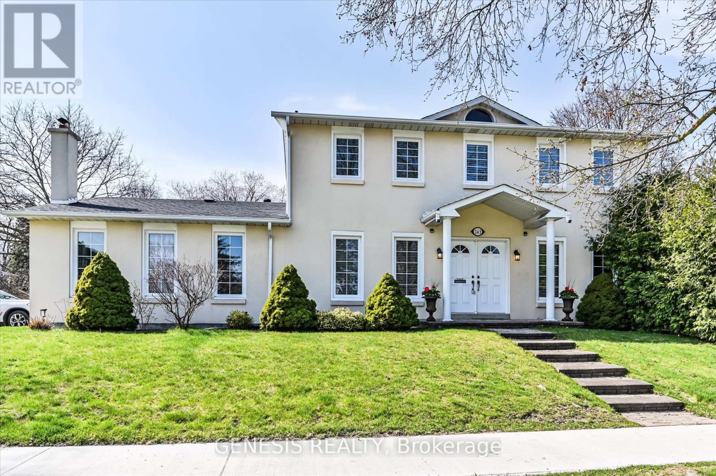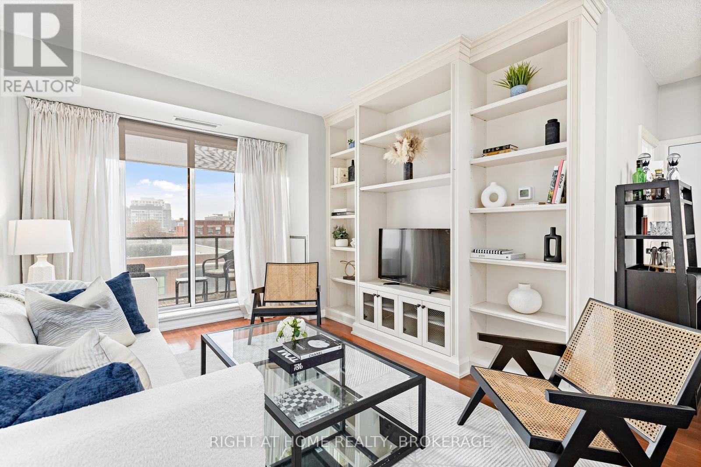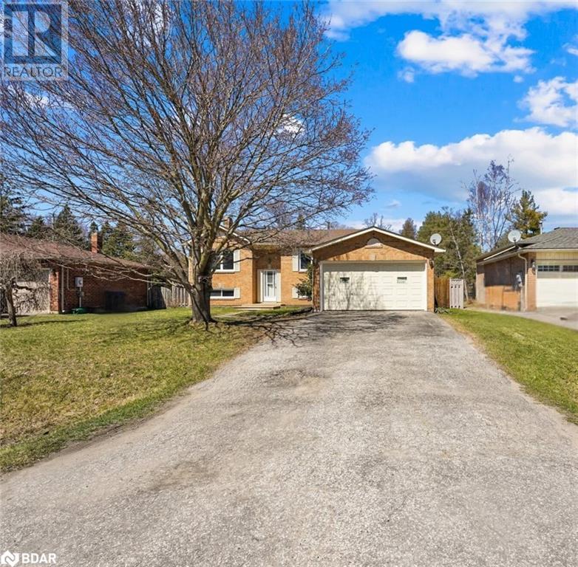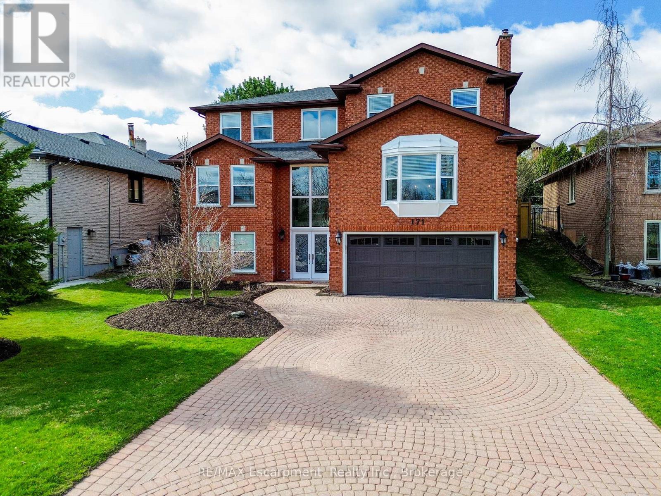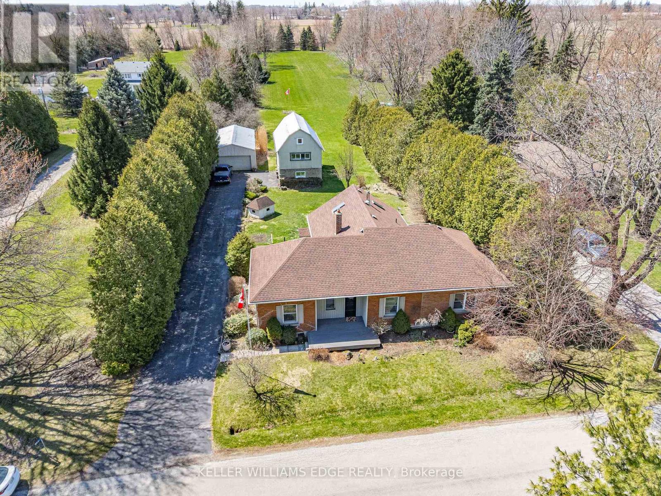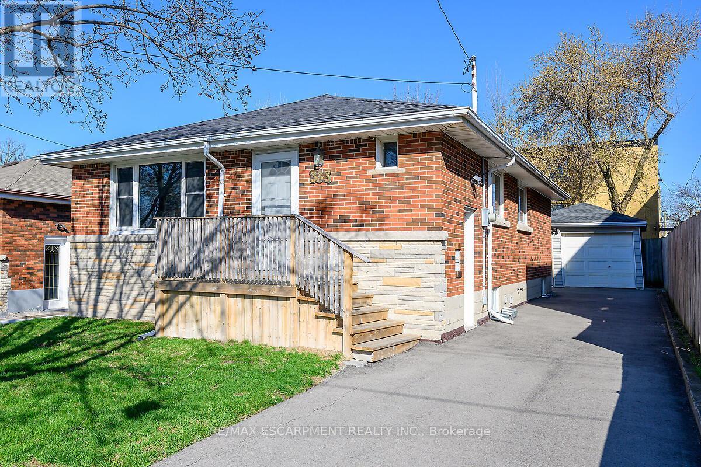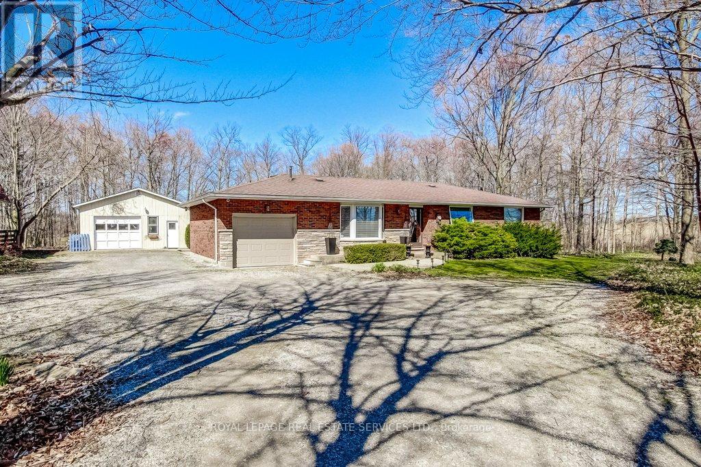85 Markham Trail
Clarington (Bowmanville), Ontario
Bright, Stylish & Move-In Ready! Tucked Into A Family-Friendly Pocket Of North Bowmanville, This Immaculate 3-Bedroom Townhome Checks All The Boxes. Step Into The Sun-Filled Eat-In Kitchen With A Walkout to Deck, Featuring Granite Countertops, Island With Seating, Tile Backsplash, Pantry, And Stainless Steel Appliances Perfect For Busy Mornings Or Casual Entertaining. The Spacious Living Room Offers Oversized Windows That Fill The Space With Natural Light. Upstairs, You'll Find Luxury Vinyl Flooring Throughout. The Large Primary Suite Includes A Walk-In Closet And A Beautifully Upgraded 4-Piece Ensuite With Granite Counters, Double Sinks, And A Glass Shower. Two Additional Bedrooms Great For Growing Families. The Finished Basement Offers Additional Living Space With Above-Grade Windows And Endless Potential Home Office, Rec Room, Or Playroom! Enjoy The Fully Fenced Yard With Professional Landscaping - Ideal For Entertaining And Low Maintenance. Located Just Minutes From Top-Rated Schools, Parks, Shops, And Restaurants, With Easy Access To Both The 407 And 401.This Home Offers Convenience, Comfort, And Style In One Amazing Package. Don't Miss Your Chance To Make It Yours. (id:50787)
RE/MAX Hallmark First Group Realty Ltd.
151 First Avenue
Toronto (South Riverdale), Ontario
Coveted First Ave. Where Victorian Charm & Character Live. 151 Is Nestled Right Among A Desired Landscape. This Curated Restoration Celebrates The Era With The Most Thoughtful Design, Integrity & Style. Only The Finest Of Materials & Workmanship. This Bespoke Reno Encompasses Details Such As Custom Millwork, White Oak Flooring, Wooden Marvin Windows, Solid Core Doors & Curated Landscaping. The Stained Glass At The Entry Will Capture You, Then The Ceiling Height, The Fireplace And The Fresh Open-Concept Vibe. The Stunning Kitchen Is Flooded With Light Through The Oversized Marvin Door And Is Complete W/ Custom Cabinets, & Shelving, Quartz Countertops, Pull Outs, A Hidden Closet (Great Accommodation For Lane Living), Built-In Liebherr Fridge & Reverse-Osmosis Water Filtration At Your Sink. The Primary Allows For A King Bed And Is Ultra Efficient W/Custom Floor-To-Ceiling Closet Millwork. The Third Floor Is A Total Surprise With A Lifted Roof For An Expansive Family Room, With Space For TV Watching, Peloton Riding (Complete With A View,) A Little Jamming & A Full Bathroom W/Heated Floors. Additional Bedrooms Are Thoughtfully Planned & Generous In Custom Closets & Storage, Great Views & Light. Custom Closets In Lower Level For Added Storage & A Workshop & Office. Parking Spot W/ Laneway Access. Landscaping Includes Decks, Lighting, Patios & Planting Front & Backyard And A Great Spot To Take In The James Hardie Rear Siding. New Roof On Entire House With 2019 Third-Floor Renovation. 97 Walk Score - Walkers' Paradise And 94 For TTC Riders' Paradise And 87 For VERY Bikeable. (id:50787)
Royal LePage Estate Realty
56 Parker Crescent
Ajax (South East), Ontario
Welcome To 56 Parker Crescent in Highly Sought After South Ajax! This is a Well-Maintained 3-BedroomTownhome with a Functional Layout in a Great Neighbourhood. Ideal for First-Time Homebuyers and Expanding Families ** Walkout to Huge 22 x 19 Private Deck/Backyard that is Ideal for Relaxing or Entertaining** Large Primary Bedroom ** Finished Basement with 4-Piece Bathroom, Potential for a 4th Bedroom **Forced-Air Gas Furnace & Central Air Conditioning, Ensuring Comfort & Efficiency ** Walking Distance to Ajax Waterfront, Parks, Bike Trails, Shopping, Bus Routes & Reputable Schools ** All Essentials are Close by too -Ajax GO Station, Public Transit, Hospital, Library, Community Centre, Shopping Centres and the 401 ** Condo Fee Includes: Water, Landscaping, Garbage Collection, Snow Removal, Exterior Maintenance & Visitor Parking ** Property Can Use Some Updating/Refreshing, However Great Value and Future Upside for this Spacious Townhome. Why Settle for a Small Condo ** The Perfect Place to Call Home! (id:50787)
Sutton Group-Heritage Realty Inc.
504 - 1555 Kingston Road
Pickering (Town Centre), Ontario
Modern townhome in a prime Pickering location move-in ready! Welcome to Center Point Towns by Marshall Homes. This bright and stylish home features tall ceilings with new LED pot lights (2025), upgraded laminate flooring on the main level, and a sleek, open-concept kitchen with upgraded quartz countertops (2025), stainless steel appliances (2019), ample storage, and a convenient breakfast bar.Enjoy two spacious bedrooms and 2.5 modern bathrooms in a thoughtfully designed layout. Ideally located just steps from parks and playgrounds, and only minutes to the GO Station, Highway 401, Pickering Town Centre, schools, and more. Youre also within walking distance to the Pickering Recreation Centre and public library!Located in a pet-friendly community, this home offers the perfect blend of comfort, convenience, and contemporary living. Dont miss this incredible opportunity! (id:50787)
Century 21 Percy Fulton Ltd.
10 Sunny Glenway
Toronto (Flemingdon Park), Ontario
Live in an Excellent and Very Convenient Location Two Bedroom Condo Plus Den that can be used as 3rd Bedroom. Clean & Bright Unit. 1 Parking spot included. Just Minutes To DVP, 401, Steps To Grocery Stores, Shopping Centers, Restaurants, Parks, and Many More. (id:50787)
RE/MAX Hallmark Realty Ltd.
416 - 20 Gladstone Avenue
Toronto (Little Portugal), Ontario
A rare opportunity to own a 2-bedroom, 2-bathroom condo with parking in one of Torontos most desirable neighbourhoods. This beautifully refreshed residence has just been updated with brand-new flooring and a fresh coat of paint throughout, giving it a bright, clean, and modern feel from the moment you walk in. Set in a boutique building of just 113 suites, the condo offers a quiet, community-oriented atmosphere while placing you steps away from the energy of Queen West. Enjoy the convenience of having trendy restaurants, artisan cafés, local boutiques, and two major grocery stores right at your doorstep. With excellent transit access, commuting and exploring the city is easy and effici (id:50787)
Keller Williams Referred Urban Realty
242 Banbury Road
Toronto (Banbury-Don Mills), Ontario
Welcome to 242 Banbury Road, a rare opportunity in one of Torontos most coveted enclaves. Set on a prestigious street in the heart of Banbury-Don Mills, this elegant residence offers timeless curb appeal and refined living on an expansive lot. Thoughtfully updated and meticulously maintained, the home features a flowing layout with generous principal rooms, gleaming hardwood floors, and abundant natural light throughout. The kitchen offers generous space and functionality, with ample cabinetry, modern appliances, and a bright breakfast area overlooking the backyard ideal for daily living and casual gatherings. The primary suite provides a peaceful retreat with a private ensuite and double closets, while the additional bedrooms are spacious and filled with natural light, perfect for growing families or home office setups. Major updates have been taken care of, including the roof and furnace, offering peace of mind for years to come. Located within the highly sought-after Denlow Public School and York Mills Collegiate catchments, and minutes from top private schools, this home facilitated the early education of three current doctors (Ophthalmologist, Dentist and Anesthesiologist) in the family. Experience the best of North York living with easy access to parks, shopping, and major transit routes all from this prime Banbury address. (id:50787)
Genesis Realty
703 - 18 Beverley Street
Toronto (Kensington-Chinatown), Ontario
Welcome to the Phoebe on Queen, a rare sanctuary in the heart of Queen St! This stunning 2+1 bed, 2 bath condo offers unparalleled luxury & tranquility in one of Torontos most vibrant areas. The versatile den, w/ French doors & room-darkening blinds, can serve as an office or easily convert to a 3rd bed. Primary suite boasts a spacious walk-in closet w/custom cabinetry & a 2nd full-size closet, perfect for shoe & accessory storage. Floor-to-ceiling windows & a large balcony overlook a serene private courtyard w/ lush greenery & a waterfall an uninterrupted view that will never be obstructed ensuring lasting tranquility. Open-concept living/dining flows into a chefs kitchen w/ breakfast bar & ample storage. Highlighted by a custom b/i bookcase, the living space combines style & function. Ensuite washer/dryer for convenience. This property comes equipped with **2 parking spots** in tandem style and is just steps to top dining, shopping & transit w/ a perfect 100 walk & transit score. This is a rare opportunity to own a peaceful escape in downtown Toronto don't miss out! (id:50787)
Engel & Volkers Oakville
Th14 - 30 Nelson Street
Toronto (Waterfront Communities), Ontario
Introducing Townhouse 14 in the heart of Downtown, Toronto by Aspen Ridge! Exceptional Urban Living in the Entertainment district, perfect for a Pied a Terre for those seeking a secure residence with the flexibility to rent while you are away. This property generates $150,000 in rental income. Ask for our Financial Records and we will gladly share our tips for success. Open concept modern layout with newer floors, high end Miele appliances, pot lights throughout and large closet space. Luxurious state-of -the art amenities include rooftop terrace with a hot tub and BBQ's, fully equipped gym, party room, sauna and 24-hour concierge. One of the most convenient and walkable neighbourhoods, down the street from the Shangri-La, Osgoode Subway Station, Theatre, Shopping and Restaurants. (id:50787)
Royal LePage Signature Realty
Harvey Kalles Real Estate Ltd.
410 - 39 Parliament Street
Toronto (Waterfront Communities), Ontario
In The Heart Of The Distillery District, This 2 Bedroom Condo Located In The Parliament Features An Upgraded Kitchen W/ Stainless Steel Appliances, Butcher Block Countertops, Custom Backsplash And Hardwood Flooring Throughout. With An Updated Washroom And A Large Balcony Overlooking The Distillery Walking Path This Unit Has It All! You Are Steps To Shopping, Dining, Grocery, Entertainment And Ttc. (id:50787)
Core Assets Real Estate
561 Arlington Avenue
Toronto (Humewood-Cedarvale), Ontario
Ravine living in the heart of Cedarvale! Architects own exquisite contemporary home backing onto the Ravine! Step inside to a grand atrium entrance, w/14 foot ceilings, flooded with natural light through the floor to ceiling front and back windows. Open concept chef's gourmet eat in kitchen, dining and oversized family room. The second floor includes an oversized primary suite w/5 pc spa-like ensuite. There are two other bedrooms that share a 4 pc washroom. The basement includes a large rec room, 3 pc bath and ample closets/storage. Transcend Into Nature Like Never Before W/ Breathtaking Views From Every Floor. Steps to transit, coveted public and private schools, Cedarvale ravine (walking trails, tennis courts, dog park, splash pad), Eglinton West shops and restaurants. (id:50787)
Forest Hill Real Estate Inc.
Chestnut Park Real Estate Limited
501 - 25 Malcolm Road
Toronto (Leaside), Ontario
Spectacular Terrace. Fantastic 2 Bdrm Condo In Central Leaside, With A Large 171 Sq Ft Terrace With Expansive South, East & West View. Treetop Elevation, Looking Towards The Toronto Skyline. Water And Natural Gas On Your Private Terrace, So The Conveniences Of A Back Yard. So Many Fabulous Features.....The Suite Has Engineered Hardwood Floors Throughout, Quartz Counters In The Kitchen And Bathrooms, Quality Built-In Appliances Including A Gas Cooktop, Large Kitchen Island Perfect For 4 Person Dining, 2nd Bedroom Has A Full Glass Wall (With Custom Blinds & Murphy Bed) Allowing Tons Of Light; Primary Bedroom 4 Pc Ensuite Bath, Double Closet & Direct Access To The Terrace, And More. Perfect Scale Down Opportunity In This Friendly Boutique Building. Incredible Roof Terrace For Larger Groups, With Community Bbq And Comfortable Lounge Area. A Friendly Concierge, Well Equipped Gym, Party Room For Your Larger Gatherings, Guest Suite For Your Company, And Super Dog Friendly....It Even Has A Dog Spa!! 2nd parking spot potential. (id:50787)
Royal LePage Terrequity Realty
150 Charlton Avenue E Unit# 2702
Hamilton, Ontario
Utilities Included! Don't miss the opportunity to lease this executive penthouse in one of Hamilton's beautiful condo buildings with BREATHTAKING views!! A large 928sqft 2 bedroom, 2 bathroom condo on the 27th floor with panoramic views of the city! Lots of storage and cupboard space with some fresh renovations, large daylight windows that bring in lots of natural sunlight! Conveniently located close to everything you need! Bus routes, Hospital, College, Restaurants and the GO Station. The building also features lots of amenities for you to enjoy! A pool, sauna, gym, squash court, billiards room, media room and more! Rent includes all utilities! Heat, Hydro and Water. Parking is available for rent through the condo management. (id:50787)
Exp Realty
11 Mccarthy Crescent
Angus, Ontario
Welcome to 11 McCarthy Cres in Angus! This all-brick bungalow is perfect for families, featuring a bright, carpet-free main floor with open-concept living and dining areas. The spacious eat-in kitchen offers a walkout to a private deck—ideal for entertaining. Three generous bedrooms and full bathroom on main level. The basement boasts a cozy family room with wood fireplace, a 4th bedroom, 3pc bath, workout room, and ample storage. Enjoy the fully fenced deep lot with no neighbours behind, a garden shed, and privacy screens. Double garage has backyard access. Close to parks, schools, shopping, and just minutes to Base Borden, Alliston, and Barrie! (id:50787)
Keller Williams Experience Realty Brokerage
3134 Searidge Street
Severn, Ontario
Discover Luxury in the exclusive Serenity Bay community on Lake Couchiching. Set on a premium 49-ft lot with forest and pond views, this brand new detached home offers 2,434 sq. ft. with 4 spacious bedrooms, 2.5 baths, a bright main floor office, and an open-concept layout with 9-ft ceilings. Enjoy premium flooring, Granite counters a large pantry and a home that feels like a sunroom. The full unfinished basement offers great potential. This isn't just a home, its a thoughtfully designed living space that offers style and comfort.Residents of Serenity Bay enjoy private lake access, scenic trails, a dedicated boardwalk, and a one-acre lakefront park with a dock, perfect for year-round outdoor enjoyment. Located just minutes from Orillia, Barrie, and Muskoka, with Casino Rama and local beaches nearby.Live the lake life you've always dreamed of. Welcome to Serenity Bay. (id:50787)
Keller Williams Experience Realty Brokerage
419 Hampton Heath Road
Burlington, Ontario
Welcome to this spacious and well-maintained bungalow with finished basement and double driveway, on a premium 62x120ft lot, in the very desirable and sought-after, family-friendly neighbourhood of Elizabeth Gardens in southeast Burlington, on the Oakville border. This home shows pride of ownership, has many quality updates, good bones, a desirable floor plan, and great curb appeal. The home features 3+2 bedrooms, 2 full bathrooms, over 2000sqft of finished living space, an eat-in kitchen with quality black stainless steel appliances including a gas stove, double sink, backsplash, lots of cupboard space, and side door entry, a spacious living room with crown moulding and large picture window, 3 bedrooms, all overlooking the backyard, including one with double doors to the deck and yard, a fully renovated main bathroom with a skylight, and a glass enclosed tub/shower with quartz wall panels, a separate side door entrance and a fully finished basement making for an ideal in-law suite or rental potential with large rec room with pot lights, 2 bedrooms (or gym and office if preferred), a full bathroom, finished laundry room, and 2 spacious storage rooms, professionally landscaped front yard with interlock, armour stone, stone steps, and low maintenance gardens, a double driveway with parking for 3, and a large fully fenced backyard with mature trees, large wood deck with gazebo, and 2 garden sheds. Also, hardwood floors throughout the main level (tile in kitchen, bath, and foyer), quality laminate flooring throughout lower level (tile in bath and laundry), updated exterior doors, and freshly painted throughout. An amazing location, steps to quality schools, the lake, parks (including the new Burloak Watefront Park), new Skyway Community Center, shops, dining, and more, and literally just minutes to highways, the GO, and endless other great amenities. This house would be a pleasure to call home! Don’t hesitate and miss out on this one! Welcome Home! (id:50787)
Royal LePage Burloak Real Estate Services
6 Fuller Drive
Caledonia, Ontario
Don't miss out on this beautiful raised bungalow with 2,172 sqft of living space! This 3 bedroom, 2 bath home is perfect for any family and is located in a quiet friendly neighbourhood. As soon as you step inside you get an inviting feeling with an abundance of natural light coming home from the large windows. A brand new luxurious kitchen (done in 2024) is waiting for you to entertain your guests and cook your delicious meals. In this kitchen you get ample cabinet storage, a white farmhouse sink and a gorgeous island all topped with new quartz countertops. A brand new sliding door (2024) that gives convenient access to the side of the house and leads to the spacious backyard with a deck and natural gas line for your BBQ. All new pot lights (done in 2024) in living/dining rooms along with new remote controlled blinds and new light fixtures (2024). Both upstairs and downstairs bathrooms are fully renovated (2024) in the finished basement. The basement offers additional living space with the extra bedroom and as well an office that both could potentially be used for a multi-generational living space. Cozy up near the gas fireplace during those chilly nights and enjoy a drink at your built-in bar on those Saturday night hockey playoffs! Close to all amenities, schools, parks, and more. (id:50787)
Royal LePage State Realty
228 Nelson Street
Brantford, Ontario
Welcome to 228 Nelson Street, a charming 3-bedroom, 1-bathroom semi-detached bungalow nestled in a family-friendly neighborhood of Brantford. Perfect for downsizers, first time buyers or investors, this home boasts a spacious open-concept living and dining area adorned with newer laminate flooring, creating a warm and inviting atmosphere. The kitchen offers direct access to a back deck, leading to a generous 132-foot deep lot complete with a large shed, perfect for outdoor activities and storage.The residence features three well-sized bedrooms with updated vinyl plank flooring, and a 3-piece bathroom equipped with a walk-in shower. Additional amenities include driveway parking for two vehicles. Situated in a convenient location, the property is within the catchment area for reputable schools such as Dufferin Public School and Pauline Johnson Collegiate & Vocational School. Residents will appreciate proximity to local parks, shopping centers, and public transit options, ensuring easy access to all that Brantford has to offer. (id:50787)
Real Broker Ontario Ltd.
171 Bluebell Crescent
Hamilton (Ancaster), Ontario
Stunning, modern, 4+1 bed, 3+1 bath, detached home on a premium 175ft deep lot in the highly sought-after Scenic Woods neighbourhood of Ancaster, just steps to conservation land and the Bruce Trail! Offers nearly 3000 sqft of above grade living space, plus a unique front walk-out basement. Gorgeous finishes throughout the home are sure to wow any buyer! An impressive entry way with soaring ceilings and a grand spiral staircase leads to a beautiful open concept main level living area featuring: a huge chef's kitchen with quartz counters, pot lights and soft close cabinets, a formal dining area with extended cabinetry from the kitchen offering more storage and a useful beverage station, a great room with a vaulted ceiling and gas fireplace, and a library with skylights connected via french doors to a main level office. Finishing of this level is a handy 2pc bath and laundry room. Upstairs you will find a large primary bedroom suite complete with walk-in closet, and a bright and luxurious 5pc ensuite bathroom. On this level you will find 3 additional bedrooms that share a 2nd 5pc bathroom. The "basement" of this home hardly feels like a basement with it's fully above grade windows and front door access. Accommodate in-laws, teens or guests easily in this space as it offers another area to sleep and relax with semi ensuite privileges to a 3rd full bathroom. The park-like backyard provides endless opportunity for play and entertaining. Enjoy the beauty and peace of this quiet crescent nestled in nature, while also experiencing easy access to all amenities, including top schools! This home shows to perfection and should not be missed! (id:50787)
RE/MAX Escarpment Realty Inc.
973 Garden Lane
Hamilton, Ontario
Tucked away on a peaceful country lane, yet just minutes from Waterdown, this 3.5-acre estate offers the perfect blend of rural serenity and modern convenience. Centrally located near major cities of commerce, it provides easy access to golf courses, conservation areas, equestrian facilities, hockey arenas, and sports fields, ensuring ample recreation for every lifestyle. The 1900 sq ft bungalow beautifully balances classic charm and contemporary updates, featuring a sunken living area, a spacious main-floor family room with a gas fireplace, soaring ceilings with skylights plus a walkout to a deck, ideal for soaking in the picturesque surroundings. The chefs kitchen has been meticulously updated, boasting a massive island perfect for entertaining. With four bedrooms and two full baths, this home adapts to various living needs. Beyond the main residence, there is a 1,000 sq ft barn/studio with a gas fireplace and a loft, offering endless possibilities for creative or professional pursuits. A four-car garage caters to hobbyists and collectors alike. Whether it's the peaceful setting or the abundance of nearby amenities, this exceptional property is a rare find. Come experience the best of both worlds. What's not to love??? (id:50787)
Keller Williams Edge Realty
333 East 42nd Street
Hamilton (Hampton Heights), Ontario
Introducing East 42nd Street a fully updated brick bungalow in the Hampton Heights neighbourhood. This charming 3+2 bedroom, 2 full bathroom home offers 1,046 square feet of modern living space on the main floor possible in law suite or potential income opportunity thanks to a separate side entrance. Step inside to find a contemporary and spacious main floor featuring a stylishly renovated kitchen with ample cabinetry and modern finishes, a separate dining area and vinyl flooring throughout - no carpet! The three generously sized living room, three bedrooms and a full bathroom round out the upper level. The basement is fully finished and boasts a large living area flooded with natural light from numerous oversized windows, a full second kitchen with dinette, two additional bedrooms, and a full bath - ideal for extended family or guests. Enjoy the outdoors in the scenic backyard ideal for gardening, summer BBQs, or relaxing under the trees. A single detached garage offers convenient parking or extra storage. Situated in a prime central location this home is close to parks, schools, shopping, churches, and recreation centres - everything you need is just minutes away. (id:50787)
RE/MAX Escarpment Realty Inc.
9346 Dickenson Road
Hamilton (Airport Employment Area), Ontario
Welcome to 9346 Dickenson Road, Mount Hope. This beautifully maintained brick bungalow sits on a private 100 x 200 ft lot in the desirable rural community of Mount Hope; the perfect mix of country charm and city convenience. Just minutes from amenities and major highways, this home features 3+1 bedrooms, 1.5 bathrooms, and approximately 1,678 sq. ft. of living space, plus a partially finished basement.A bright rear addition provides an open-concept layout with a gourmet kitchen featuring granite counters, stainless steel appliances (2023), a built-in refrigerator, under-cabinet lighting, and a breakfast bar. The spacious dinette and family room are filled with natural light and offer views of the private backyard through wraparound windows and patio doorsmaking it the perfect space to entertain or unwind.The formal living room offers warmth and character with a gas fireplace, brick mantel, and custom built-in wall unit. The updated main bathroom conveniently includes laundry.A separate entrance from the mudroom leads to the lower level, offering excellent potential for an in-law suite. Downstairs, you'll find a second family room, a fourth bedroom, and a games room.This home also includes a detached 32 x 23 workshop/garage with hydro, as well as a single attached garage with inside entry. The electrical service is upgraded to 200 amps, and a backup generator is included for peace of mind. Comfort is ensured year-round with central air conditioning and central vacuum. The roof was replaced in 2008, the furnace and AC in 2011, and a new washer and dryer have been added. The bored well reaches approximately 40 ft and the septic system was pumped in September 2024. Water is tested regularly for quality. The hot water heater is a rental with Reliance at approximately $70 quarterly. (id:50787)
Royal LePage Real Estate Services Ltd.
24 Case Street
Hamilton (Stripley), Ontario
Thoughtfully renovated detached home with modern upgrades and 4-car parking! Featuring a chef inspired kitchen with quartz countertops, soft-close Eurotech cabinetry and a sleek touchless sensor range hood. The open-concept main floor is enhanced by luxury vinyl floors, upgraded baseboards, crown moulding, and elegant pot lights that create a warm, contemporary ambiance. Enjoy a spa-like experience in the renovated 3-piece bathroom, complete with large tile, a glass shower enclosure and a sleek shower panel. The matching staircase and new interior doors with black accent levers add a designer touch throughout. The home also includes a versatile basement with separate entrance access, newly finished epoxy floors and laundry plus a convenient main-floor laundry provision for added flexibility. Outside, you'll find a private driveway with garage, carport, and side yard parking for a total of 4 spaces. Major updates include new roof (2022), 5 year old furnace and 2 year old AC. Don't miss your chance to own a standout property in downtown Hamilton! (id:50787)
Royal LePage Terrequity Realty
27 Lorraine Avenue
Hamilton Township, Ontario
Welcome to 27 Lorraine Avenue an updated raised bungalow nestled on a peaceful country lot just minutes from the charming town of Cobourg. This bright and well-maintained home features 3 spacious bedrooms, 2 bathrooms, and a beautifully renovated kitchen (2018) with quartz countertops, soft-close cabinetry, and modern finishes throughout. Enjoy the outdoors year-round with a large balcony, backyard patio, gas BBQ hook-up, picturesque fire pit, and a serene creek flowing through the tree-lined backyard ideal for entertaining or relaxing in nature. The property also includes a detached garage, shed, and outdoor storage space. his rare offering combines tranquility, privacy, and convenience all within close proximity to schools, shops, and amenities. A perfect retreat for families, downsizers, or anyone seeking a peaceful lifestyle with easy access to town. (id:50787)
Century 21 Leading Edge Realty Inc.



