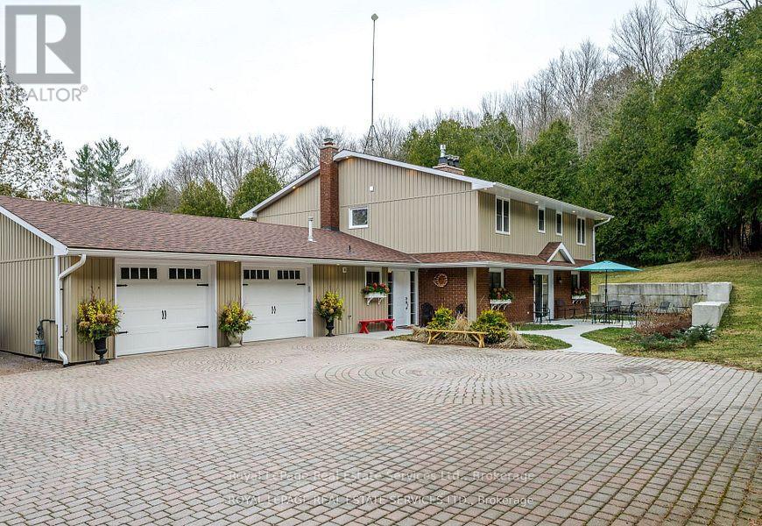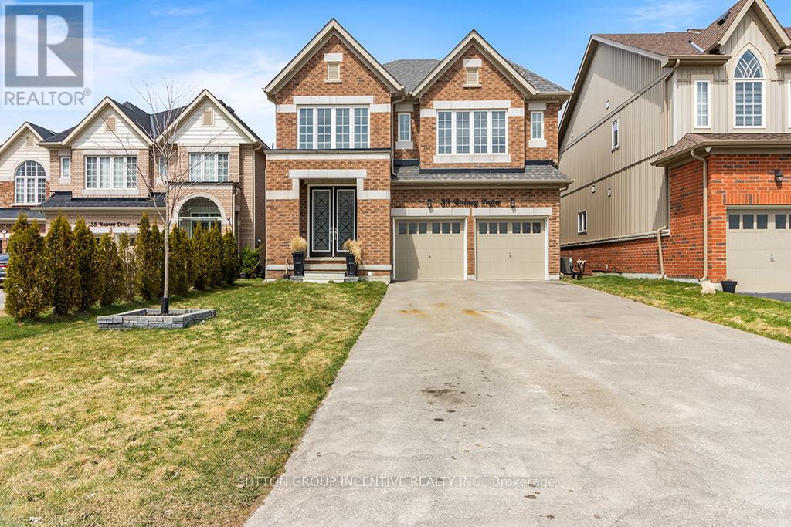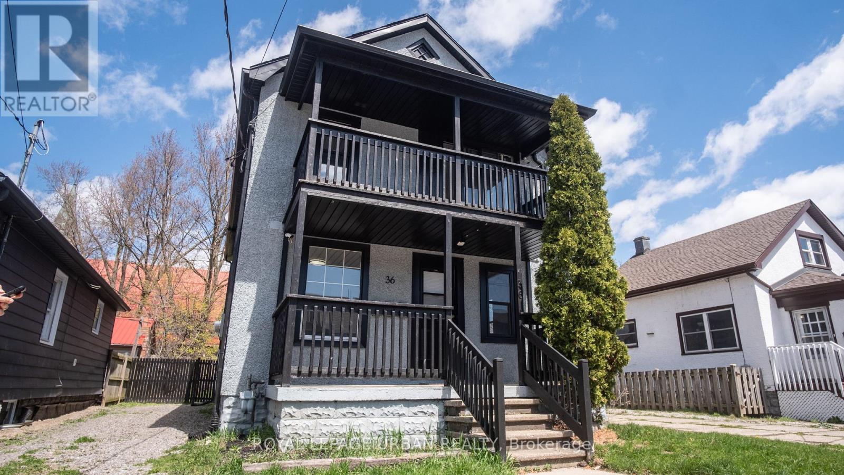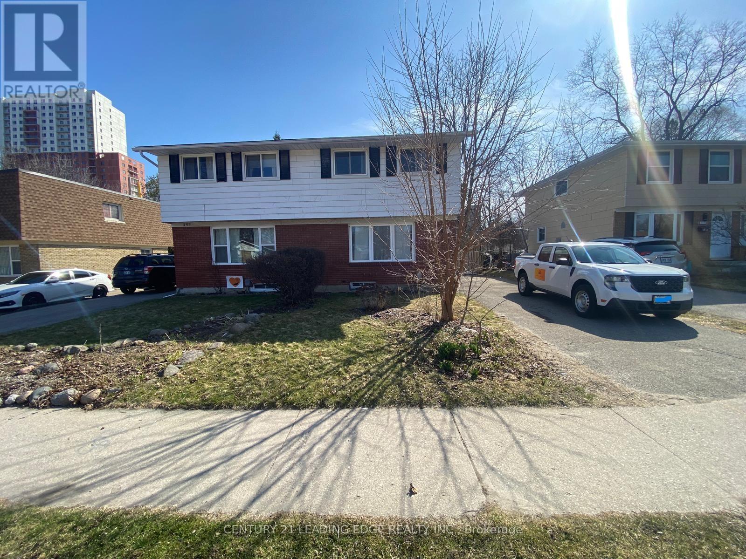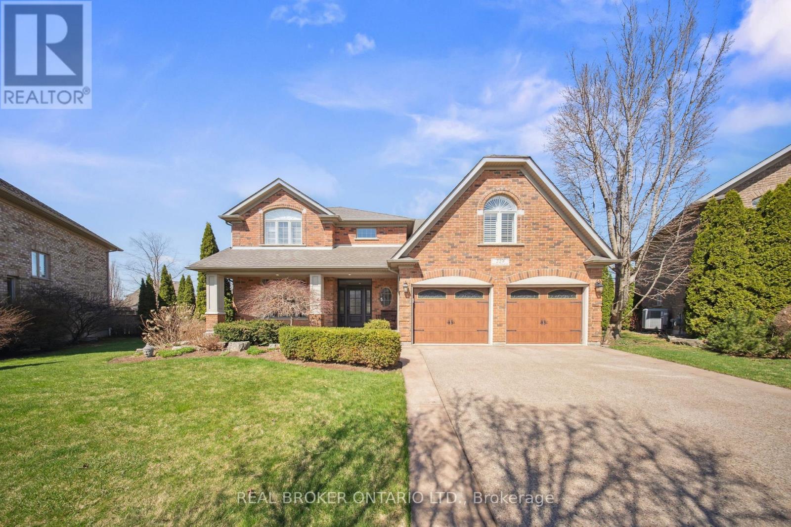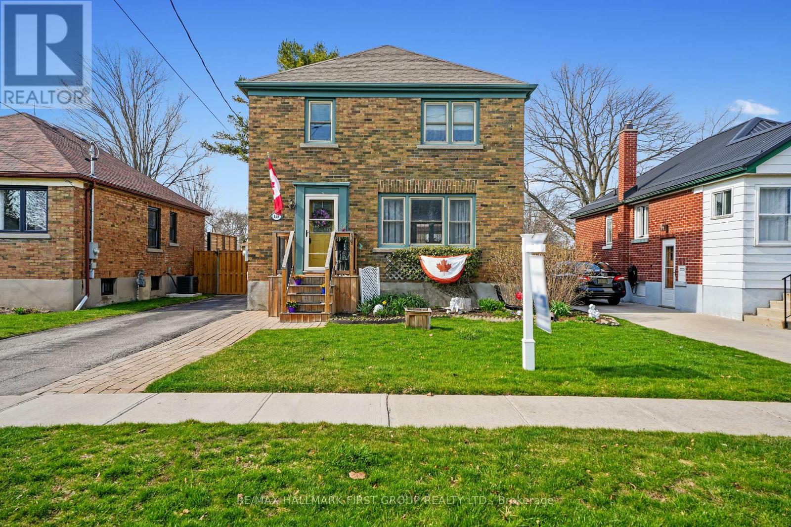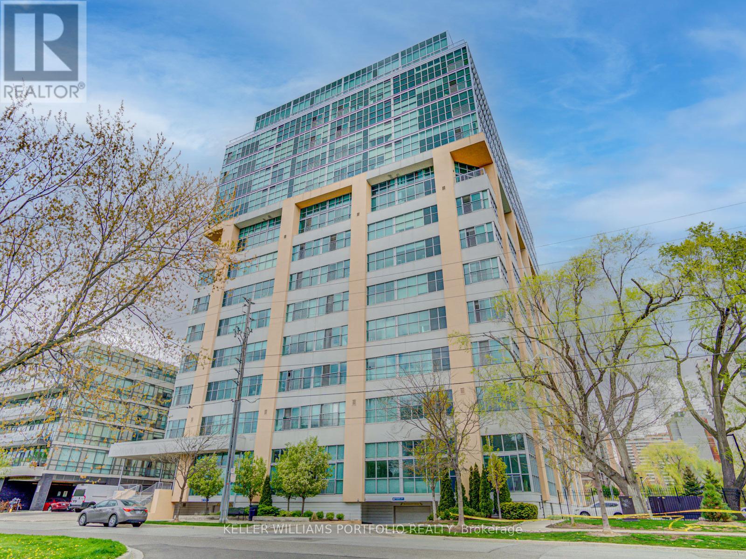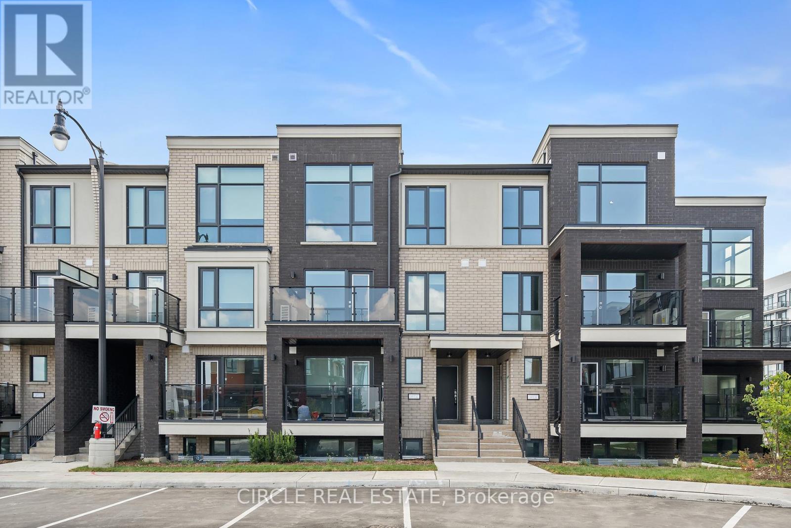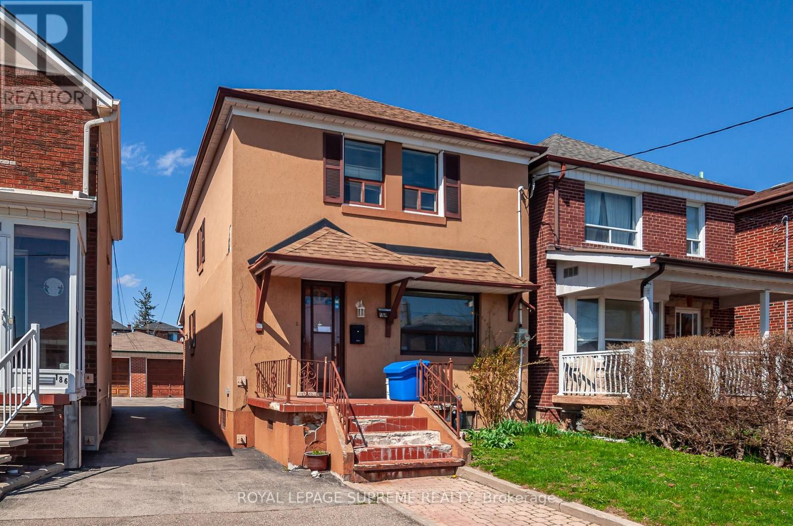5072 New Street Unit# 6
Burlington, Ontario
Welcome to 6-5072 New Street, located in prime South Burlington. This stylish townhouse blends modern updates with everyday comfort and unbeatable convenience. Featuring 3 bedrooms, 2.5 bathrooms, and a thoughtfully designed layout, this home is perfect for families, professionals, or anyone looking to enjoy low-maintenance living without compromising on space. The main floor offers an inviting living and dining area with a cozy gas fireplace and direct walkout to a private patio retreat—ideal for summer BBQs or quiet evening relaxation. The kitchen is a home chef’s dream, showcasing gorgeous countertops, a gas stove, stainless steel appliances, and a built-in pantry for added storage and function. Upstairs, the sunlit primary suite features a generous closet and a 4-piece ensuite bathroom. Two additional bedrooms and an additional 4-piece bathroom provide comfortable space for family and guests. The finished rec room offers flexible living space, perfect as a media room, home gym, or play area. Situated just steps from shopping, restaurants, and public transit, this move-in-ready home in Elizabeth Gardens offers a lifestyle of comfort, convenience, and charm. (id:50787)
Royal LePage Burloak Real Estate Services
47 Caroline Street N Unit# 404
Hamilton, Ontario
Welcome to City View Terrace. This spacious and stylish 1-bedroom unit offers more than meets the eye. Features including: a flowing open-concept layout that feels light and inviting, a bedroom that is large enough to set up a home office, a beautifully updated bathroom, and a private oversized terrace that practically doubles your living space. This unit actually has two private balconies, giving you outdoor access from both the living area and the bedroom. Additional features include a large, oversized, underground parking space (404), a separate storage locker (404) for all of your seasonal items, and a large underground, secure Bike storage area for those who like to cycle down to the Waterfront. Located in a desirable community close to local transit, shopping, and 15+ dining options within a 10 min walk. This home is perfect for anyone seeking maintenance free, modern living with excellent commuter access. For Health Care professionals, enjoy the central proximity to all major healthcare centres. This condo checks all the boxes! (id:50787)
Royal LePage Burloak Real Estate Services
100 Beddoe Drive Unit# 110
Hamilton, Ontario
A perfect blend of comfort and convenience in this sought-after Fairways of Chedoke townhome. Backing onto green space filled with trees and just a short walk across to Chedoke Golf Course. The bright & freshly painted main-floor boasts open concept living/dining that is open to the kitchen, centre island, & filled with natural light and complemented by a cozy fireplace. Enjoy wooded views and a seamless walkout to your serene and private back patio with newer hardscapes (2022). The second level takes you to a generously sized primary bedroom with a 4-piece ensuite and double closet space. Also featured are two other additional bedrooms and a second 4-piece bathroom. The finished basement offers newly updated flooring, additional living space, and plenty of storage, making it versatile for a variety of uses. An attached garage with inside entry provides added convenience for everyday living. Located on an exclusive enclave, this home is steps from the Chedoke Golf Course, close to McMaster University, Innovation Park, Bruce and Rail Trails, trendy Locke St, excellent schools and very easy highway access. Enjoy the ease of minimal exterior maintenance while living in a vibrant and welcoming neighbourhood. (id:50787)
RE/MAX Escarpment Realty Inc.
4413 Dennis Avenue
Beamsville, Ontario
Welcome to this exceptional 4-bedroom home, boasting over 2600 sq ft of beautiful living space, perfect for family living and entertaining. The upper level features elegant hardwood floors and the convenience of bedroom-level laundry. The heart of this home is the stunning kitchen, complete with gleaming granite countertops and an open-concept design that overlooks the family room, where you can cozy up by the gas fireplace. A separate dining room offers versatility as a future home office. Entertain with ease through large patio doors leading to a backyard oasis, complete with a BBQ area, an entertainment deck, and plenty of room for a hot tub. The bathrooms are tastefully finished with granite countertops and tile. The master suite is a true retreat with an oversized walk-in closet and ensuite bathroom. The finished basement adds even more living space, with a home gym and recreation room. Conveniently located near schools, parks, and local wineries and breweries, this home is in a thriving, growing community. It’s a fantastic location to raise a family! (id:50787)
Royal LePage NRC Realty
208 Ski Hill Road
Kawartha Lakes, Ontario
Nestled in the quaint town of Bethany, Kawartha Lakes, "Cedarcrest Manor" Circa 1971 has been TOTALLY renovated.This 4 (or 5) bedroom 4 bath stunner is a Modern Airy Executive Retreat and Entertainers delight!This High Efficiency Marvel boasts Top Drawer finishes and a fabulous floor plan. A Chef's Dream Kitchen w pot filler, 2 ovens, full fridge/freezer, fireplace and double sinks! Large island w seating for a family plus a separate Breakfast area and patio. The GREAT room is very spacious room w a 2 story atrium area w balcony seating above, built in entertainment, a Sundeck and a Fireplace. The Dining Room accommodates large gatherings and boasts a small built in servery/coffee/dessert station. Completed w a Main Floor Study (or BONUS Master), walk in pantry PLUS hardwood throughout, huge windows, 2 walk-outs, 3 extra entrances, heated floor foyer and (2) bathrooms w granite everywhere. A beautiful main floor laundry, large closets and 3 piece bath finish it off nicely.The Study has entrance from garage, a fireplace and an oversized closet to meet your changing mobility needs or offers rental/guest quarters. The entire home is Drenched in light w large hallways/rooms. Second floor offers 4 Large Bedrooms. Primary has stunning ensuite and custom dressing room. Bedroom two provides a semi-ensuite, closet and fabulous views into the forest and clearings. Two more full sized bedrooms and a 4th Bathroom puts a ribbon on this floor. Endless list of renos and improvements include electrical, plumbing, furnace, windows etc See attached. All this nestled into an 18 acre Estate w private trails, woodlands and levelled plateaus with foot trails and road access. Level clearing suggests development; Resort, Compound, Tiny Home, Co-Living etc... South of The Wutai Shan Buddhist Garden & Temple your private playground awaits! Near Lindsay, Bobcaygeon, Peterborough and not far from the 407. See links and 4 page list of renos/landscaping. Flexible close (id:50787)
Royal LePage Real Estate Services Ltd.
5 11th Street
Grimsby (Grimsby Beach), Ontario
Lakeview home in Grimsby Beach on a quiet street ! This are is picturesque area and known for its charming historical significance and stunning views of Lake Ontario. This neighbourhood is part of the Grimsby Beach community with easy lake access for the Paddle boards and canoes and a place to play and enjoy lake living! This bright and spacious raised bungalow is situated to enjoy lake views through the newly installed patio door and facing west to enjoy the evening sunsets! Newly renovated open concept main floor with new kitchen in 2020. Easy maintenance yard and bright and sunny sun room to relax the days away! This home is close walking trails, beaches, marina, amazing restaurants, wineries and an amazing sense of community. (id:50787)
RE/MAX Escarpment Realty Inc.
33 Rainey Drive
East Luther Grand Valley, Ontario
Power of Sale! Located in Grand Valley. Stunning Design- 2980 Sq Ft (as per MPAC) 2 Storey home on Premium Lot. LR/DR combination with Hardwood Floors. Large Modern E/I Kitchen with Breakfast Area & W/O to Deck & view of one the biggest lots in area. Apx 240' & 268' Deep-As per MPAC. Main Floor Den & Family with Hdwd Floors. Gas Fireplace. Main Floor mudroom with W/O to Garage. Nice size master with W/I Closet & 5pc Ensuite (O/S Shower enclosure & Sep Tub). 5pc semi ensuite between 2 Bedrooms. 4pc Ensuite in 4th Bdrm. 2nd Floor Laundry. Large open basement great for future recreation room. (id:50787)
Sutton Group Incentive Realty Inc.
545 St Lawrence Street
North Dundas, Ontario
Newly renovated Medical-Commercial Office building across from Winchester District Memorial Hospital in Winchester, Ontario is now available for sale. The first half is leased to a Pharmacy and the newly built second half consists of 5 office rooms with furnished reception and common areas. An ideal opportunity for investors or Medical Professionals to use or operate the building for years to come. *For Additional Property Details Click The Brochure Icon Below* (id:50787)
Ici Source Real Asset Services Inc.
36 Welland Street
Welland (Lincoln/crowland), Ontario
Calling All Investors & First-Time Homebuyers! Turnkey Welland Duplex W/ Finished Basement Apartment & Garden Suite Potential!Exceptional Opportunity To Own A Well-Maintained Legal Duplex With A Finished Basement Apartment, Ideal For Generating Multiple Rental Incomes Or Comfortable Multi-Unit Living. The Spacious Main Unit Offers 2 Bedrooms, 1 Bath Over Two Storeys, Featuring A Brand New Kitchen, Open-Concept Layout, Walkout To A Large Backyard, And An Oversized Primary Bedroom With A Private Balcony. Projected Rent: $2,200/Month. The Upper 1-Bed, 1-Bath Unit Has A Separate Rear Entrance And Is Currently Tenanted Month-To-Month At $1,335/Month. The Finished Basement Adds Flexibility And Is Ideal For Additional Rental Income, With A Projected Rent Of $1,200/Month.The Property Includes Two Separate Driveways, Allowing For Parking For 5+ Vehicles, And Is Located In An RM Zoning Area, Which Allows For Further Expansion. Providing Excellent Potential To Increase Value And Rental Income. This Property Offers An Incredible Opportunity For Investors Or Homeowners Looking To Supplement Their Mortgage. 7% Cap Rate Potential. Endless Opportunities Await. Book Your Showing Today! Preliminary Drawings For Garden Suite Potential Available Upon Request. (id:50787)
Royal LePage Urban Realty
401 Strathearne Avenue
Hamilton (Homeside), Ontario
Property being sold "As Is". Seller makes no representations or warranties. Welcome to 401 Strathearne Avenue, located at the end of a quiet dead-end street in Hamilton's Homeside neighbourhood. This two-storey home offers 4 bedrooms, 1 bathroom, and a solid structure - ideal for investors, renovators, or anyone looking for a project. The interior requires significant work throughout, but the layout offers good potential. The main floor includes a large front living room and an open kitchen/dining area with sliding doors to the backyard. Upstairs are four full-sized bedrooms and one bathroom. The unfinished basement includes new insulation and a walk-out to the backyard, providing extra space for future development. Major exterior updates were completed in 2024: new sliding, roof, windows, doors, and insulation. Electrical and A/C have also been updated (2024). This property sits on a 25 ft x 95 ft lot and is close to transit, schools, parks, and amenities. A great opportunity to renovate and add value in a growing neighbourhood. (id:50787)
Royal LePage State Realty
257 Morgan Avenue
Kitchener, Ontario
Step into comfort and style at 257 Morgan Ave.! This beautifully updated semi-detached 2-storey gem is perfectly situated in a warm, family-friendly neighborhood of Kitchener-Waterloo just minutes from schools, shopping, and highway access. Inside, enjoy peace of mind with upgraded windows, AC, and furnace, plus a full electrical update. Whether you're starting a family or looking to invest, this move-in-ready home is packed with value and charm! (id:50787)
Century 21 Leading Edge Realty Inc.
142 Bur Oak Drive
Thorold (Confederation Heights), Ontario
Welcome To 142 Bur Oak Dr Where Style Meets Functionality! This Stunning Home Features 5 Spacious Bedrooms And 4 Modern Washrooms, Including A Builder-finished Basement With A Separate Side Entrance Ideal For Rental Income Or An In-law Suite. Step Inside To Discover Luxury Engineered Vinyl Flooring Throughout, Fresh Paint, And Brand New Interior Pot Lights That Elevate The Ambiance. The Open-concept Main Floor Is Flooded With Natural Light Thanks To Oversized Windows And 9 Ft Ceilings, Creating A Bright And Inviting Space For Everyday Living And Entertaining. Located Just Minutes From Grocery Stores, Top-rated Schools, Universities, Malls, Parks, And More This Home Offers Convenience At Your Doorstep. Whether You're Looking For Your Dream Family Home Or A Savvy Investment Opportunity, 142 Bur Oak Dr Has It All. (id:50787)
RE/MAX Gold Realty Inc.
108 Colborne Street N
Norfolk (Simcoe), Ontario
Welcome to 108 Colborne St N, Simcoe. This charming property offers 4 beds, 2 baths & an array of thoughtful upgrades. Perfectly positioned close to schools, shopping, parks & CRB zoning, the possibilities here are endless!!! Step inside & you'll find freshly painted walls w contrasting baseboards & trim, creating a fresh inviting feel throughout.The main floor features a thoughtfully laid-out floor plan, seamlessly connecting the open-concept kitchen, dining & living areas to create a wonderful flow. Bathed in natural light, the dining & living areas showcase newly refinished hardwood floors, while the kitchen boasts an updated backsplash & new LED pot lights. Cozy up by the gas fireplace in the dining room or unwind in the sunroom off the living room - an ideal spot for quiet mornings or evening relaxation. Head up the newly refinished staircase & banister to the second level, where 4 spacious bedrooms await. This floor also features the main bathroom, which has been updated w a new backsplash & ceiling. The large attic & basement present opportunities to be developed into additional living space, making this home even more versatile. With the potential to easily convert the space into two separate units or a granny suite! Step outside to the deck overlooking the fenced backyard - an ideal setting for entertaining guests or enjoying peaceful evenings. The yard offers plenty of room for outdoor activities, gardening & relaxation. The original garage is currently used as a shed, providing additional storage space Notable updates include a 200-amp electrical panel, new hardware & light fixtures throughout. With its prime location, modern updates & versatile CRB zoning, 108 Colborne Street N is ready to become whatever you envision. Whether you're looking for your next home or a property with the potential for a business venture, this property has it all. See firsthand what makes this home a rare find. (id:50787)
Revel Realty Inc.
10485 County 2 Road
Alnwick/haldimand, Ontario
Discover the perfect blend of modern luxury and country charm in this fully renovated two-storey home, set on a generous 0.577-acre lot. Surrounded by mature trees for ultimate privacy and tranquillity, you'll enjoy a peaceful rural setting just minutes from both Grafton & Cobourg amenities, schools, & shopping. Step inside to sun-filled open-concept living & dining areas, designed for both relaxation and stylish entertaining. The chef-inspired kitchen is a true highlight, featuring solid wood cabinetry, premium new appliances, and striking quartz countertops that offer both beauty & durability. The thoughtful layout includes a generous island for casual dining or morning coffee, while expansive windows frame tranquil views of the surrounding property. Wide-plank Mohawk Ultra wood flooring adds warmth and sophistication throughout the main and second levels, while the inviting foyer and elegant 2-pc bath showcase quality new finishes. Retreat to the 2nd floor, where comfort & style come together in a beautifully reimagined space designed for modern living. The spacious primary bedroom is a true sanctuary, featuring a luxurious 4-pc ensuite with a walk-in shower and double vanity, as well as a generous walk-in closet for all your wardrobe needs. 2 additional bedrooms, each with oversized double closets, offer the perfect setup for family, guests, or a home office. A second 4-pc bath, finished with contemporary touches & elegant tilework, provides added convenience, while the thoughtfully placed laundry nook in the hall adds to the homes practical appeal. A brand new detached 1-car garage offers abundant room for vehicles, hobbies, or extra storage. Whether you're hosting family barbecues on the sprawling lot, unwinding in sun-drenched living spaces, or simply enjoying peaceful views from every window, this home offers the comfort, space, and contemporary elegance you've been searching for all without sacrificing proximity to everything you need. (id:50787)
Exp Realty
RE/MAX Hallmark Realty Ltd.
229 Terrace Wood Crescent
Kitchener, Ontario
Welcome to 229 Terrace Wood Crescent, tucked away on a quiet, upscale street, situated on one of the largest lots in the area in Deer Ridge Estates. This home offers resort-style living in one of Kitcheners most sought-after neighbourhoods. The curb appeal speaks for itself with a full-length front porch, a six-car concrete driveway, and a double-car garage. Inside, you're welcomed by a grand foyer and soaring ceilings that continue throughout the main level. The kitchen, fully renovated in 2022, features quartz countertops, a large island, and high-end finishes, perfect for those who enjoy cooking. The living room is anchored by a gas fireplace with matching stonework for a warm, cohesive feel. The main floor also includes a spacious bedroom with direct access to the backyard, a full 3-piece bathroom, and a large laundry room with ample storage. Upstairs, you'll find 3 generously sized bedrooms with custom-built-ins, a 5-piece bathroom, and an open loft ideal for a home office, family room, or play area. The primary suite is a true retreat, complete with a deep soaker tub, double vanity, and separate shower. The finished basement is designed for entertaining, featuring a rec space and a custom bar with two fridges and a dishwasher. There's also a weight room, stylish powder room, and plenty of storage. Step outside and enjoy your private oasis: a covered patio for year-round use, a fenced in-ground saltwater pool, and a manicured lawn perfect for summer nights around the fire pit. Luxury, comfort, and community, its all here in Deer Ridge. (id:50787)
Real Broker Ontario Ltd.
158 Spencer Street E
Cobourg, Ontario
Charming Home in a Sought-After Neighbourhood. Dreaming of a simpler time, when neighbours said hello and a true sense of community? Spencer Street is where that dream comes true! Nestled in one of the most desirable and peaceful family-friendly neighbourhoods. This beautifully maintained property sits on a generous lot and boasts immaculate gardens and mature landscaping that offers both privacy and curb appeal. The well-appointed main floor offers a spacious kitchen and open concept dining and living room flooded with natural light. Upstairs, you'll find three generously sized bedrooms and a full bathroom. The lower level features a cozy rec room and bath. Step outside the patio doors and enjoy the expansive deck area perfect for entertaining, relaxing with a morning coffee, or watching the kids play in the spacious yard. The large lot provides ample space for outdoor activities and future possibilities. Whether hosting summer barbecues on the deck or enjoying quiet evenings in the backyard oasis, this home offers tranquility and convenience. Don't miss the opportunity to own a slice of serenity in a prime location, steps from the park, grocery store, and a short walk to Cobourg's bustling downtown and beach! (id:50787)
RE/MAX Hallmark First Group Realty Ltd.
714 - 2 Fieldway Road
Toronto (Islington-City Centre West), Ontario
Rarely Available 1 Bedrm Unit At Network Lofts Nestled In A Lush Pocket Of Etobicoke! Upscale Industrial-Chic Finishes & Bright Functional Layout W/ Open Concept Kitchen & Living Area, Tract Lighting, Juliette Balcony, Modern Kitchen S/S Appliances, Granite Counter Tops, Bedroom W/ Big Window & W/I Closet, Ensuite Laundry, Parking & Locker, Fabulous Roof Top Patio W/ Spectacular Views Of Cn Tower! 24 Hr Concierge, Gym, Hot Tub, Guest Suites, Party Room (id:50787)
Keller Williams Portfolio Realty
3574 Golden Orchard Drive
Mississauga (Applewood), Ontario
Fantastic Opportunity To Own A Rarely Offered Property In Coveted Applewood Hills! Premium 48.74' X 195.49' Pie Shaped Lot Backing Onto Park, Generous Sized Living, Dining, Principal Rooms, Hardwood Flooring Throughout! Family Size Eat-In Kitchen. Ground Level Family Room Boasts A Walk-Out To A Backyard Oasis With Inground Pool And Park View, Fully Fenced Backyard, Near All Amenities And Scenic Trails, Top Rated Schools Nearby! Awaits Your Personal Touch! Currently rented for 8.5k *For Additional Property Details Click The Brochure Icon Below* (id:50787)
Ici Source Real Asset Services Inc.
2961 Lake Shore Boulevard W
Toronto (New Toronto), Ontario
Turn Key Business, Very Profitable Bar & Pub with Kitchen and LLBO Licence. Many years in the business. Located In The New Toronto Development Area, Surrounded With 15-20 Condo Towers Existing And Future Builds Along Lakeshore With Skyline View. Steps to Humber College & Lakefront. Functional pub layout of 3600 square feet with Karaoke, Billiards. Average Monthly sale $46,000, Good Lease Till 2026 +5 Year Option. Low Rent $6300/M including TMI. Current Owner Running This Business Over 10 Years,Lots of money spend for upgrading. Has Long Term Loyal Steady Clientele (id:50787)
Ipro Realty Ltd.
20 - 175 Veterans Drive
Brampton (Northwest Brampton), Ontario
Beautiful Rosehaven Homes Built Townhouse, Modern Exterior Brick Elevation, Open Concept Layout Features 2 BEDROOMS + 2 BATHS & 2 PARKING!! Great Open Concept Layout with lots of natural Light,Modern Kitchen w/ Quarts Countertop & Stainless Steel Appliances, Balcony to Enjoy the view, Great Location! Close To All Amenities! Banks, Daycare Shopping Plaza, Mount Pleasant Go Station, Schools,Soccer Field, Park. Perfect for first-time buyers, downsizers, or anyone seeking a low-maintenance lifestyle in a vibrant community! (id:50787)
Spectrum Realty Services Inc.
1203 - 38 Annie Craig Drive
Toronto (Mimico), Ontario
Client RemarksThis brand-new, never-lived-in condo unit offers the perfect blend of style, comfort, and convenience in one of Etobicoke's most sought-after waterfront communities. 5 reasons why this should be your next dream home: 1) Contemporary Elegance & Premium Finishes: Step into a beautifully designed space featuring a modern kitchen with sleek quartz countertops, an under-mount sink, stylish backsplash, under-cabinet lighting, and stainless steel appliances. Enjoy soaring 9-foot ceilings, floor-to-ceiling windows that flood the unit with natural light, and chic laminate flooring throughout. 2) Breathtaking lakeview 3) Unmatched Location for Nature Lovers: Live steps from Humber Bay Park and Toronto's scenic waterfront trails. Surrounded by lush green spaces and lakeside serenity, all while being minutes away from urban essentials. 4) Effortless Commute: Whether you're heading downtown or out of the city, enjoy easy access to TTC buses, streetcars, GO Transit, and the Gardiner Expressway commuting has never been more convenient. 5) Resort-Style Amenities (Coming-soon) : Experience elevated condo living with a full suite of top-tier amenities, including: Indoor Pool & Cool Plunge Pool, Men's & Women's Change Rooms with Saunas, Fitness Centre, Spin & Yoga Rooms, Billiards & Virtual Games Room, Theatre Room, Elegant Party Room with Kitchen, Bar & Lounge, Dining Room & Outdoor Terrace, Library & Pet Grooming Room, 24-Hour Concierge & Guest Suites. Don't miss your chance to live at Waters Edge where luxury meets lakeside tranquility. (id:50787)
RE/MAX Experts
Main - 865 Glencairn Avenue
Toronto (Yorkdale-Glen Park), Ontario
Welcome to 865 Glencairn Avenue, a beautifully maintained main floor unit in the heart ofToronto. This spacious 2-bedroom, 1-bathroom home offers a bright and inviting living space, perfect for professionals, couples, or small families. The unit features large windows that flood the space with natural light and a thoughtfully laid out floor plan that maximizes comfort and functionality. The updated kitchen includes modern appliances and ample storage, while the generous bedrooms offer peaceful retreats with plenty of closet space. Enjoy the convenience of a private entrance, backyard access, and on site laundry. Located in a vibrant and family friendly neighborhood, you're just steps away from schools, parks, shopping, and public transit, making commuting around the city a breeze. Don't miss the opportunity to make this charming main floor unit your next home. (id:50787)
Royal LePage Signature Realty
307 Yates Drive
Milton (Co Coates), Ontario
Beautiful 2-storey semi-detached home in Milton's Coates neighbourhood, backing onto greenspace with no homes behind - offering rare privacy on a quiet, wide street in Mid Milton. Large deck with a gazebo overlooks the ravine, perfect for morning coffee or summer entertaining. Main floor features engineered hardwood and an open-concept layout with a spacious kitchen and family room. The kitchen includes a gas stove, pot lights, oversized centre island, and direct views to the backyard. A gas fireplace adds warmth to the living space. The front flex room can be used as an office, sitting area, or playroom. Upstairs: generously sized bedrooms, including a private primary suite with ravine views, walk-in closet, and ensuite bath. Shared bath for the other bedrooms features 3 access points - ideal for busy mornings. Bonus second-floor study nook and spacious laundry room with built-in cabinetry and separate linen closet. Finished basement with pot lights, full bath, and an additional bedroom - perfect for guests or in-laws. Close to parks, walking trails, and top-rated public and Catholic schools, all within walking distance. Minutes to plazas, quick access to Mississauga and Hwy 401. A functional layout in a fantastic location - ideal for families. (id:50787)
Royal LePage Meadowtowne Realty
184 Dunraven Drive
Toronto (Keelesdale-Eglinton West), Ontario
Welcome to this 2-Storey detached home which features 3 bedrooms, 2 bathrooms and a garage for added convenience and storage. Situated on a deep 25x140 foot lot this property offers plenty of space and room to grow. The separate walk-up basement entrance provides excellent potential for an in-law suite or rental unit. Conveniently located close to schools, parks, transit and shopping. This home is perfect for end-users, renovators, or investors - all it needs is your personal touch. (id:50787)
Royal LePage Supreme Realty





