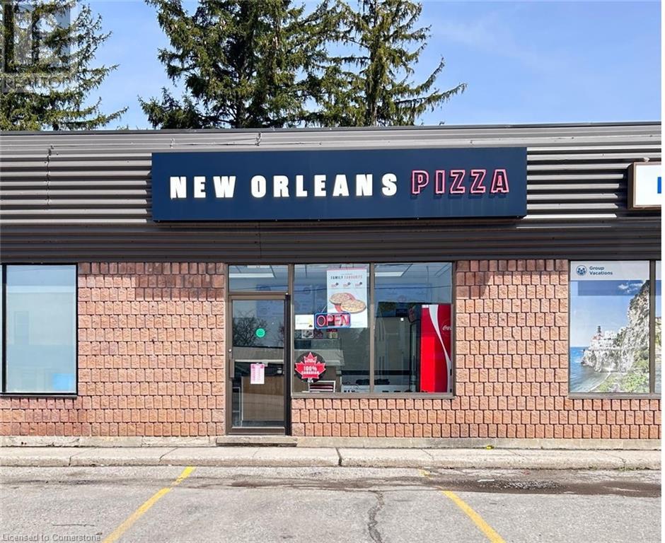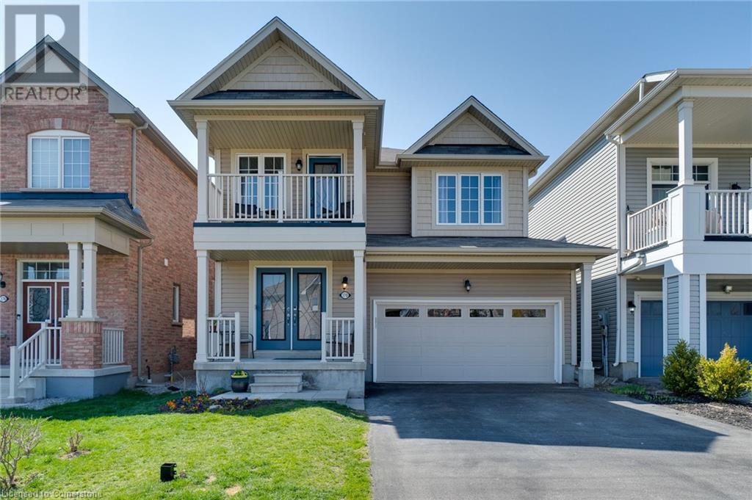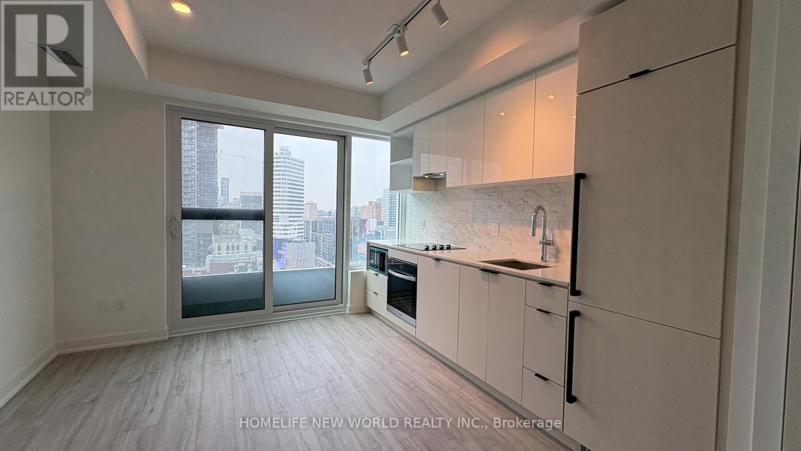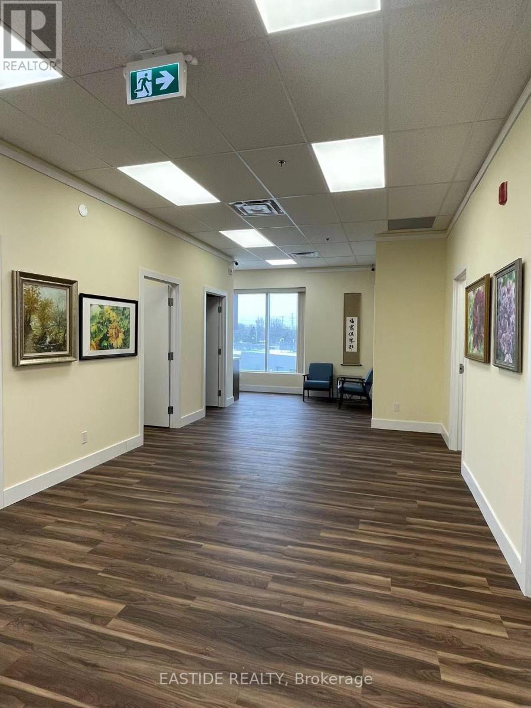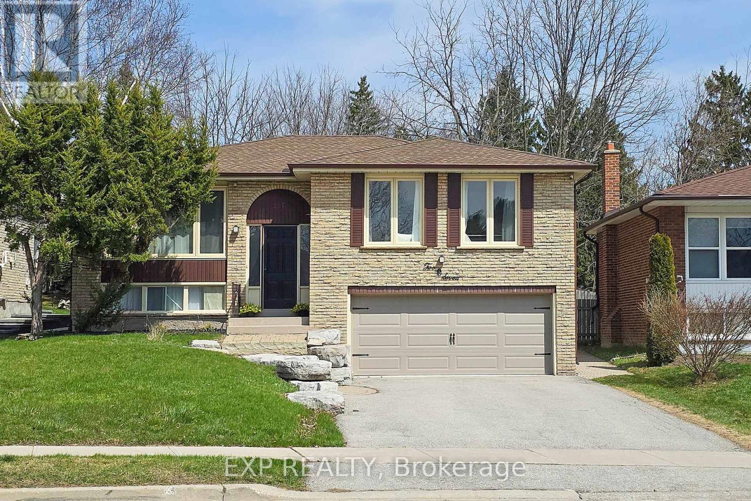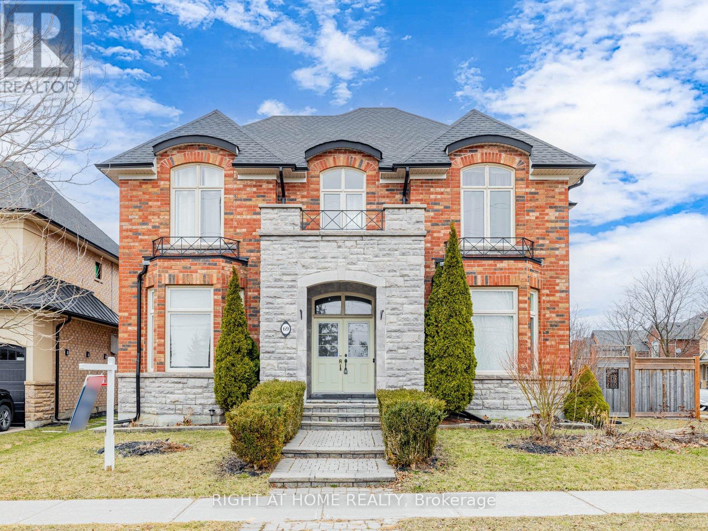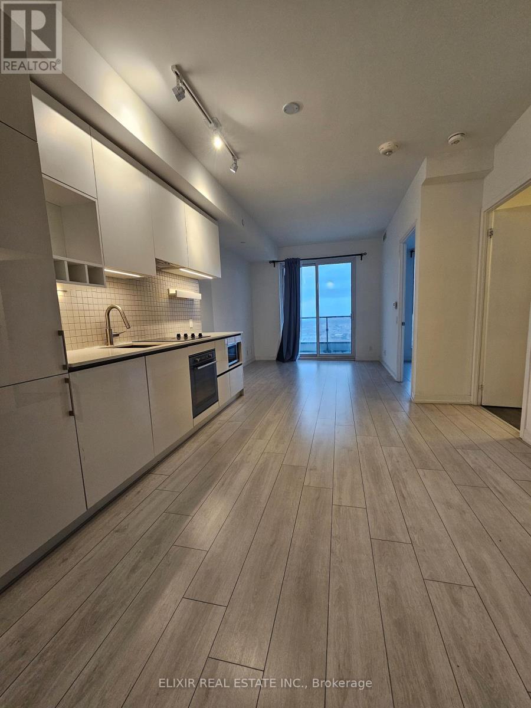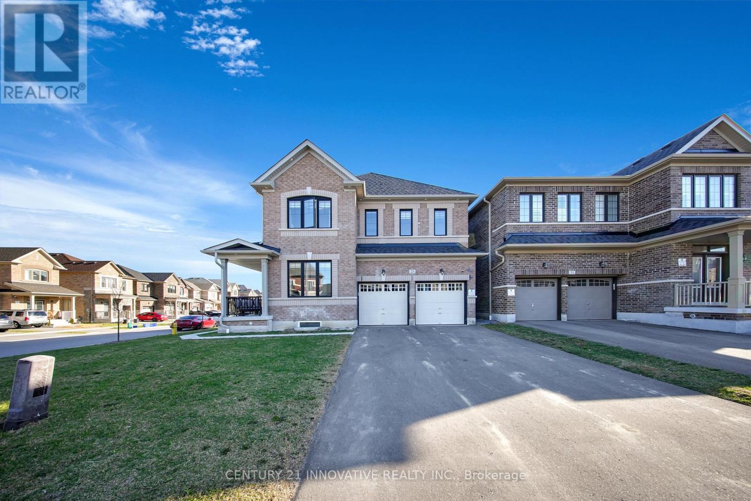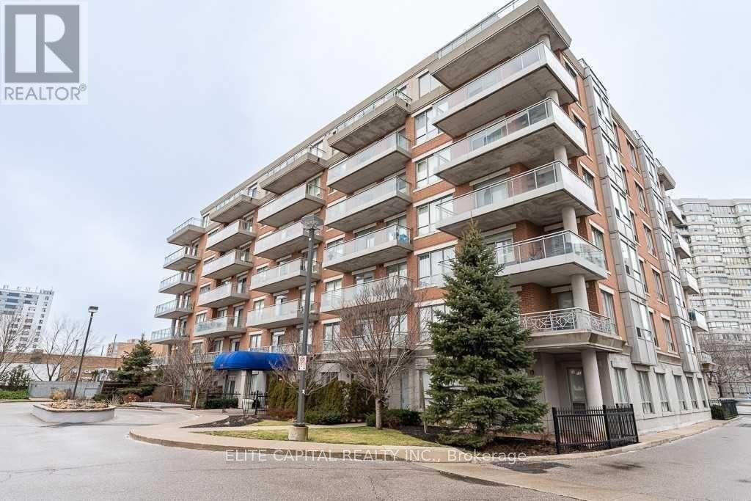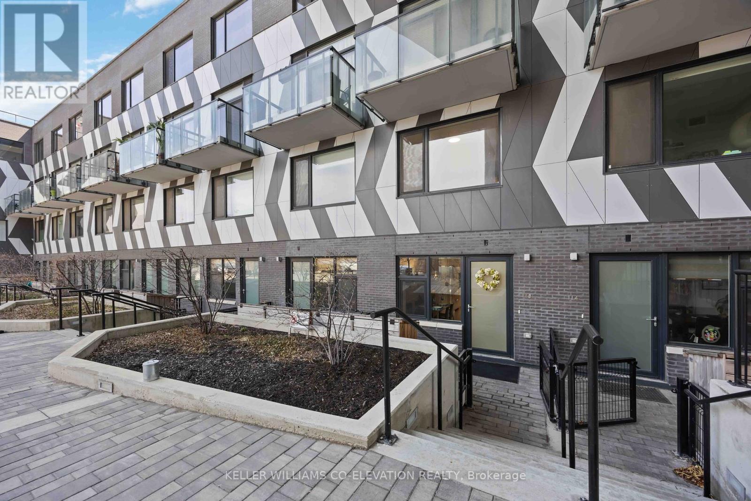434 10th Street
Hanover, Ontario
Excellent New Orleans Pizza Business in Hanover, ON is for Sale. Located at the busy intersection of 10th St/12th Ave. Very Busy, High Traffic Area and Popular Major stores. Surrounded by Fully Residential Neighborhood, Schools, Highway and more. Excellent Business with Long Lease, and More. Pizza Store Monthly Sales: Approx. $16,000 - $20,000, Utility: Approx. $1000 (water bill is included in the rent), Royalty: 5%, Advertising: 3%, Rent: 1638.50/Monthly incl TMI and HST, Lease Term: Existing + Option to Renew. (id:50787)
Homelife Miracle Realty Ltd
8 Nahani Way Unit# 2503
Peel, Ontario
Welcome to Mississauga Square Residences. Luxury 2 Bedrooms and 2 Full Washrooms (Standing Shower and Tub) Condo Apartment, Open Concept, Bright and Spacious. In the Heart of Mississauga right on the Upcoming Future LRT ! Open Concept Floor Plan with 9ft Ceilings and Combined Kitchen/Dining/Living Space. Amenities: Outdoor Pool, Party Room, Fitness Centre, Lounges and Much More. Very Close to Square One, Close to Shops, Minutes to Square One and Celebration Square, GO Bus Terminal, 403 Hwy. (id:50787)
Ipro Realty Ltd
170 Binhaven Boulevard
Binbrook, Ontario
Welcome to this stunning family home perfectly situated across from a park in one of Binbrook’s most desirable neighbourhoods. Close to schools and everyday amenities, this home offers the ideal blend of comfort and convenience. Step inside to discover a tastefully designed kitchen featuring stainless steel appliances, stylish backsplash, kitchen island and Dinette. You will love the open feel hallway with large spiral staircase leads to a versatile bonus room, currently used as a 5th bedroom, but easily transformed into a second-floor loft, rec room, or home office. The master suite offers a peaceful retreat, complete with a private ensuite and walk-in closet.Enjoy the convenience of main floor laundry. The professionally finished basement expands your living space with a large rec room, custom electric fireplace, sleek 3-piece bathroom with a glass shower, and ample storage. Step outside to a private backyard oasis, ready for summer BBQs This is the home where memories are made — stylish, spacious, and designed for family living. RSA (id:50787)
RE/MAX Escarpment Realty Inc.
54 Homewood Avenue
Wasaga Beach, Ontario
VIEW OF GEORGIAN BAY WITH ONE MINUTE WALK TO BEACH! Welcome to this hidden gem, full of possibilities! Tucked away in a quiet residential area of Wasaga Beach this 3 bedroom, 1 bath bungalow has an open concept main living space with views of the water. Hardwood floors, freshly painted, vinyl windows, municipal services, gas f/p, 2 sliding door walk-outs to the yard with lake views. Close to all amenities, beach, park and shopping. This home could be yours for summer! (id:50787)
Keller Williams Experience Realty
2502 - 252 Church Street
Toronto (Church-Yonge Corridor), Ontario
Brand New High Floor Studio Condo At the Heart of Downtown Toronto. 3 minutes walk to Dundas Subway Station and Eaton Centre. Right across from Toronto Metropolitan University and St. Michael Hospital. Floor to Ceiling windows, Custom Designed Kitchen and Panelled Appliances. Stylish 3-Pc Bathroom With Frameless Glass Door Shower. 9 Feet Ceiling height! Sun-filled Unit W/ Juliette Balcony and Open West View of CBD Toronto! Rent includes Bell High Speed Internet. Steps To Eaton Centre, Toronto Metropolitan University, TTC subway and Streetcar, T&T Supermarket, St. Michael Hospital. (id:50787)
Homelife New World Realty Inc.
2908 - 18 Water Walk Drive
Markham (Unionville), Ontario
Students welcome. Please see the vitual tour. Welcome to this bright and spacious 2+1 bedroom unit located at the highly sought-after intersection of Hwy 7 & Warden, in the vibrant Unionville community. This well-designed suite features a functional layout with over 1,000 sq ft of living space, 9' ceilings, expansive windows bringing in abundant natural light, and an open balcony with a stunning northwest-facing city view.The unit offers two large bedrooms, both with ensuite 4-piece bathrooms, plus a versatile den perfect for a home office or guest space. The spacious living area includes a convenient powder room, and the unit is finished with modern, high-end touches throughout.Enjoy top-tier amenities including an indoor pool, fitness centre, sauna, library, and more. Located steps from Markham Town Square (No Frills, Shoppers Drug Mart, McDonald's, etc.), Whole Foods, LCBO, Go Train, Cineplex VIP, GoodLife Fitness, and within minutes to Main Street Unionville and nearby walking trails. Public transit is at your doorstep, with easy access to Hwy 404 and 407. (id:50787)
Bay Street Integrity Realty Inc.
2116 - 28 South Unionville Avenue
Markham (Village Green-South Unionville), Ontario
2 fully renovated office rooms in an office center shared with the landlord and other tenant.$400/m-$600/m each. Shared tea room and big meeting room. Big windows with lots of sunshine in the common area. Close To T&T Supermarket, York University Markham Campus, Pan Am Centre, Go Station. (id:50787)
Eastide Realty
46 Busato Drive
Whitchurch-Stouffville (Stouffville), Ontario
Welcome to this spacious 4-bedroom, 5-bathroom family home in Stouffville's established neighborhood, built by Sorbara Homes a builder recognized for quality craftsmanship. Boasting over 3,000 sqft of living space, this detached residence features a bright, open-concept layout with soaring ceilings, oversized windows, and premium finishes. The primary bedroom offers a walk-in closet and an ensuite with a soaker tub, glass shower, and dual vanities, while three additional bedrooms provide ample space for family or guests. The chef-ready kitchen includes quartz countertops, soft-close cabinetry, stainless steel appliances, and a large island for casual dining. Hardwood and tile flooring flow seamlessly through main living areas, complemented by modern light fixtures. The professionally finished basement adds versatility, ideal for a recreation room or home office, while the low-maintenance interlock patio and landscaped yard create a private outdoor retreat for gatherings. Located steps from Stouffville District Secondary School, parks, and walking trails, this home is minutes from downtown Stouffville's shops, restaurants, and GO Transit. Commuters will appreciate quick access to Highway 404. Additional highlights include direct access to a double-car garage, a water softener system, and fresh interior paint. (id:50787)
Realty One Group Reveal
207 Alexander Road E
Newmarket (Gorham-College Manor), Ontario
WELCOME TO THIS BEAUTIFULLY RENOVATED RAISED BUNGALOW IN NEWMARKETS SOUGHT-AFTER FAMILY-FRIENDLY NEIGHBORHOOD, OFFERING A TURN-KEY LIFESTYLE STEPS FROM TOP SCHOOLS, PARKS, SHOPPING, AND TRANSIT. THIS NEW DESIGN BLENDS MODERN ELEGANCE WITH FUNCTIONALITY, FEATURING AN OPEN-CONCEPT MAIN FLOOR WITH ENGINEERED HARDWOOD FLOORS, FRESH NEUTRAL TONES, AND CONTEMPORARY DOORS/TRIMS. THE CHEFS KITCHEN DAZZLES WITH QUARTZ COUNTERS, A LARGE ISLAND WITH A WATERFALL, AND PREMIUM STAINLESS STEEL APPLIANCES (2021), WHILE THE RENOVATED BATHROOM ADDS LUXURY. STEP OUTSIDE TO A PRIVATE BACKYARD OASIS WITH A MASSIVE 20X20 PVC DECK (IDEAL FOR ENTERTAINING), STYLISH STONE LANDSCAPING, EXTERIOR POT LIGHTS, AND A SECURITY CAMERA SYSTEM FOR PEACE OF MIND. THE BRIGHT, RAISED LOWER LEVEL IS A STANDOUT, FULLY RENOVATED WITH A SEPARATE ENTRANCE, PRIVATE LAUNDRY, GAS FIREPLACE, MODERN FINISHES, AND A FULL KITCHEN PERFECT AS AN INCOME-GENERATING SUITE OR EXTENDED FAMILY SPACE (CURRENTLY TENANTED FOR IMMEDIATE RENTAL INCOME). MECHANICAL UPGRADES ENSURE YEAR-ROUND COMFORT, INCLUDING A TANKLESS WATER HEATER, NEW AC, AND FURNACE (2021). WITH SPACIOUS INDOOR-OUTDOOR LIVING, DUAL KITCHENS, AND A PRIME LOCATION CLOSE TO AMENITIES, THIS MOVE-IN-READY GEM IS A RARE BLEND OF STYLE, COMFORT, AND INVESTMENT POTENTIAL IN ONE OF NEW MARKET'S MOST DESIRABLE COMMUNITIES. (id:50787)
Exp Realty
69 Morland Crescent
Aurora, Ontario
Elegant Luxury Living in Prestigious Aurora Welcome to this exquisite luxury home located in one of Auroras most desirable neighborhoods. Offering approximately 3,500 sq. ft. of refined living space above grade, this residence impresses with 10-ft ceilings and a spacious, thoughtfully designed layout making it one of the largest homes in the area. The main floor features a sunlit office or library, ideal for working from home, which can easily be converted into an additional bedroom to suit your needs. Enjoy premium finishes throughout, including rich dark hardwood floors, a grand wedding-style staircase, and an open concept kitchen complete with granite countertops. The fully finished basement offers incredible versatility, featuring two additional rooms, a large 4-piece bathroom, and an expansive recreation room that provides ample space for entertainment or relaxation. Highlights Include: Four generously sized bedrooms, each with its own ensuite bathroom, Main floor laundry and kitchen with walk-out to the backyard, Spacious interlock driveway, Garage door (2020) with two remotes, Professionally finished epoxy garage floor(2020), New fencing (2021), New roof and eavestroughs (2020) Set on a quiet, child-friendly crescent, this home is ideally situated close to shopping plazas, top-rated schools, and an array of parks and recreational facilities. With convenient access to public transit and Highway 404, commuting is both quick and effortless. Included with the Home: All Elfs, refrigerator, brand-new stove, dishwasher, washer & dryer, and central air conditioning. * Don't Miss the Virtual Tour! * (id:50787)
Right At Home Realty
5001 - 950 Portage Parkway
Vaughan (Vaughan Corporate Centre), Ontario
Locker & 1 Year of Internet Included! Welcome to this stunning 1 Bedroom + Den condo offering unobstructed north views, including a view of Canadas Wonderland right from the living room. This bright and modern unit features 9-ft ceilings, floor-to-ceiling windows, and a versatile layout with a spacious balcony. The high-end kitchen comes equipped with built-in appliances including a cooktop, oven, microwave, B/I fridge, and B/I dishwasher. The enclosed den with a door provides the perfect space for a private home office. With sleek finishes throughout, this unit is ideal for professionals or young families. Located just steps from the Vaughan Metropolitan Centre, subway station, and transit hub, and within walking distance to the YMCA, restaurants, shopping, and entertainment. Minutes from York University and with easy access to Highways 400, 401, and 407. Live, work, and play in the heart of Vaughan convenience truly at your doorstep! (id:50787)
Elixir Real Estate Inc.
1003 - 10 Rough Valley W Drive
Markham (Unionville), Ontario
Stunning & Elegant One-Bedroom Condo in the Heart of Downtown Markham. North-west facingbright corner unit with views of courtyard & swimming pool from patio. Amazing buildingamenities. Bathed in natural light, the bright interior flows seamlessly to a spacious balconywhere the sky meets sleek white finishes, creating a serene oasis perfect for your plants tothrive under the warm evening sun. Ideally located with a direct bus to York University'supcoming Markham campus, this condo offers both convenience and style. Comes complete with oneparking spot and a locker everything you need for your next chapter is right here. (id:50787)
RE/MAX Partners Realty Inc.
33 Kinloss Street
Vaughan (Kleinburg), Ontario
Large Modern 4 Bedroom, 3 Bathroom & No Carpets, This Bright, Open-Concept Layout. Upgrades Include Quartz Counters, No Carpet, Zebra Blinds, Garage Door Opener, Smart Home Thermostat & Ring Security Camera. The Primary Bedroom Is A True Retreat, Featuring A Spa-Inspired 5-Piece Ensuite. Located Just Steps From Schools, Shops, Dining, And Parks, This Home Offers The Perfect Balance Of Convenience As Its Only Minutes From Hwy 427, Hwy 407, And The GO Train, **EXTRAS** No Sidewalk. Parking For 2 Cars Plus Garage. (id:50787)
RE/MAX Experts
7 Shamrock Crescent
Essa, Ontario
Welcome to Shamrock Place Estates! This well-kept and cozy 3-bedroom, 1-bath mobile home, ideal for a couple or single person looking for a peaceful and affordable place to call home. Featuring a bright, open-concept living space, this home offers a practical layout that's perfect for everyday living and entertaining. Step outside and enjoy the large deck complete with a lovely gazebo perfect spot for relaxing, dining, or enjoying the outdoors in any weather. A convenient garden shed provides extra storage for tools, hobbies, or seasonal gear. The generous driveway provides space for 2 or more vehicles. Recent upgrades include a new furnace (2025) and a new owned water heater (2023), adding comfort and value to the home. Located in a friendly, well-maintained park with affordable land lease fees that include property taxes, water, and road maintenance, you'll find budgeting simple and stress-free. Whether you're downsizing, starting out, or seeking a low-maintenance lifestyle, this property is a fantastic find.Dont waitschedule your viewing today! (id:50787)
Keller Williams Experience Realty
3960 19th Avenue
Markham, Ontario
Escape the city and enjoy peaceful country living in this charming two-storey home with a large backyard, perfect for unwinding. Features include a formal dining room, an oversized living room, and a generous sitting/family room with a fireplace. The spacious sunroom also offers a cozy wood burning fireplace. The main floor includes a laundry room, a 3-piece bathroom, and a large pantry off the kitchen. Upstairs you'll find four bedrooms, including a primary with a walkout deck. The finished basement offers a second kitchen and a rec room for added living space. Tenant pays/responsible for: Hydro, Gas, Rent, salt for the water softener, snow removal of the shared driveway, and tenant insurance. Peaceful country living just minutes from city conveniences. (id:50787)
Sutton Group-Admiral Realty Inc.
37 Carmody Street
Uxbridge, Ontario
Rarely Offered 61 x 131 FT Lot On The Quiet & Family Friendly, Carmody Lane! Can You Say "Curb Appeal!?" This Charming Home Awaits Your Very Own Finishing Touches, With Bright & Open Site Lines As Soon As You Open The Front Door. The Main Floor Offers An Open Concept Kitchen, Dining & Living Room Set Up Which Overlooks The Huge Undisturbed Backyard. The Cleanliness & Pride Of Ownership Shows Immediately With 38-Years Of Love From The Same Owner. Enjoy Large Family Gatherings & Dinners In The Separate Dining Room Set Up Just Off The Kitchen. Upstairs You'll Find 3 HUGE Bedrooms Compared To Most Homes Built Today. The Primary Bedroom Spans Across The Entire Length Of The Home From Front To Back., Has It's Own "Make-Up" Station & 3-Piece Ensuite. The Main bath Is A 4-Piece Which Is Perfect For Growing Families. This Home Has A Mix Of Hardwood, Carpet & Laminate. All Well Cared For & CLEAN! Roof Re-Done With 25-Yr Shingles, A Driveway That Can Fit 4 Full Sized Vehicles (Trucks or SUVs), As Well As A Backdoor From The Garage To The Backyard, Making Yard Work Easy! Full Unfinished Basement Awaits Your Finishing Touch! (id:50787)
Union Capital Realty
23 Walter Clifford Nesbitt Drive
Whitby, Ontario
Welcome to this beautifully upgraded, move-in ready home situated on a premium corner lot with no sidewalk, offering great curb appeal and extra driveway space for up to 4 cars plus a 2-car garage. Step inside to a large, open entryway with hardwood oak floors throughout, including the stairs. The main floor features modern light fixtures, pot lights in the kitchen and living room, and new blinds throughout. The kitchen comes equipped with built-in appliances (microwave and oven), a breakfast bar, a gas stove, perfect for daily use and entertaining. Upstairs, every bedroom includes a walk-in closet. The primary bedroom features a coffin 10-ft ceiling, double sink vanity, a walk-in standing shower, and a soaker tub. The Jack & Jill bathroom also includes a double vanity, and a spacious open loft provides additional living space. The upper-level laundry room includes new Samsung appliances and extra storage. But wait, it gets better! This spacious property comes with a fully legal basement apartment that features 2 bedrooms, 2 full bathrooms, a dedicated office space, walk-in closet with ample walking space, pantry, storage room, and its own private laundry. It has an open concept layout, pot lights, new appliances, and can generate a rental income of $2500/month. A separate walkout entrance ensures full privacy for both units. The fenced backyard offers full privacy with interlocking stone, exterior pot lights, and a gas line for BBQsideal for outdoor enjoyment. This home blends thoughtful upgrades with functional designperfect for families or investors. Dont miss your opportunity to own a turn-key property with income potential in a prime location in Whitby, ON. (id:50787)
Century 21 Innovative Realty Inc.
Main - 132 Janray Drive
Toronto (Woburn), Ontario
Beautiful 3 Bedroom Bungalow House In Sought After Woburn Community. $$ Upgraded. Main Level Boasts3 Spacious Bright Bedrooms, Large Living With Dining. Furnace (2021), Washer & Dryer (2021), Attic Insulation, Front Porch & Gutter Renovated (2021) Extended Interlocking Driveway. Close To Schools, Parks, Shopping Centers, Worship Places, U Of T, Centennial College, HW401. Convenient & easy communication. Great neighborhood. (id:50787)
RE/MAX Ace Realty Inc.
141 Catalina Drive
Toronto (Guildwood), Ontario
Remarkable Home, Complete gut Reno 2012, Everything upgraded: 2 Kitchens, 3 baths, all floors, drywall, windows, lighting, spray foam and sound proofing insulation, new furnace 2023. Very rare primary ensuite finished in marble with full sized laundry. Stunning open concept granite kitchen with centre island and stainless steel appliances. Complete separate soundproofed 2 bedroom basement apartment, plus office space. Open concept with a southerly walkout to large deck. Tons of storage in basement. 2nd laundry with full sized washer, laundry sink, shelving, and storage space. Lots of custom features throughout, 8' tall custom closets in all main floor bedrooms, beautiful gardens, walkout to large deck perfect for entertaining, plus a separate stone patio for main level. Perfect location next to Elizabeth Simcoe School and park. Lots of parking for oversized vehicles, Very special home with absolutely nothing to do but move in and enjoy! (id:50787)
Royal LePage Connect Realty
114 Edwin Carr Street
Clarington (Bowmanville), Ontario
Immaculate Home Located In Desirable Northglen Community! Minutes To 407 & 401! This Detached Home Offers 1,708 Sq Ft (As Per Builder), Featuring 3 Spacious Bedrooms And 4 Bathrooms. Enjoy An Open Concept Main Floor With Hardwood Flooring, Custom Cabinetry In The Dining Room, And An Upgraded Kitchen With Granite Counters Perfect For Entertaining. The Primary Bedroom Boasts A Walk-In Closet And A Spa-Like 4Pc Ensuite With Soaker Tub And Frameless Glass Shower. Upstairs Laundry Room For Added Convenience. The Finished Basement Includes Large Windows And A Dedicated Movie Room, Perfect For Family Nights. Step Outside To A Beautifully Designed Backyard Oasis With A New Exterior Deck, Gazebo, And Fully Fenced Yard Ideal For Summer Entertaining. Thoughtful, Modern Updates Throughout. Walking Distance To Parks, Shopping, And Schools Dont Miss This Incredible Opportunity! (id:50787)
Revel Realty Inc.
406 - 801 King Street W
Toronto (Niagara), Ontario
Welcome to City Sphere condominium, located in the highly sought-after King West neighbourhood. This bright and modern 2+1 bedroom, 2 bathroom unit has 997 sq.ft of living space as per MPAC. This large corner unit features expansive windows offering 180 degrees of southwest exposure, incredible city skyline views, and abundant sunlight that fills every room. The large and airy kitchen, with stainless steel appliances, has a generous sized centre island that can comfortably seat 4. The spacious open concept living & dining area allows for an oversized couch. Convenience of 3 electric blinds in the living room. The den area offers space for a 4 seater table and sitting nook, or could be used as a home office. The primary bedroom is a private oasis featuring a large window with California shutters, a walk-in closet, and a spa-like 4 piece en-suite with a linen closet. The second bedroom has floor to ceiling closet storage and black out blinds. Recently updated LVT flooring (2024). The building has amazing amenities including a gym, dry & wet saunas, rooftop deck with comfortable sectional seating and even a tennis court! Steps away from Liberty Village, and a long vein of amazing parks and greenery that go from the waterfront up to Trinity Bellwoods! Enjoy many nearby restaurants, cafes & all the nightlife that this neighbourhood has to offer. Easy access to public transit. Short drive to highway and GO Station. (id:50787)
Sotheby's International Realty Canada
709 - 777 Steeles Avenue W
Toronto (Newtonbrook West), Ontario
Immaculate quiet boutique building offering spacious 1 Bedroom on the Penthouse, Enjoy soaring 10 ft ceilings and large balcony, luxurious finishes including stainless steel appliances, high baseboards, ceiling moldings, laminate flooring throughout ,and more, lots of natural light, 1 parking included. Prime location, right at Steeles/Bathurst, steps to TTC, close to malls, restaurants, retail and all amenities. (id:50787)
Elite Capital Realty Inc.
Second Floor - 3 Killarney Road
Toronto (Forest Hill South), Ontario
Stunning Executive Rental in Prestigious Forest Hill South. Spanning the entire second floor of a charming, detached family home on quiet tree-lined street, this beautifully appointed suite offers nearly 1,700 square feet of elegant living space. Featuring an ideal layout with 3 generous bedrooms plus a separate, sun-filled private office, this residence is ideal for professionals and families alike. The expansive living/family/great room boasts a cozy fireplace and bay window, while the formal dining room provides the perfect setting for entertaining. The modern kitchen has been freshly updated and offers sleek stone countertops, and brand-new appliances (fridge and microwave with integrated hood fan). Additional highlights include ensuite laundry, a spacious primary suite with a private 3-piece ensuite and large closet, two additional well-sized bedrooms each with ample closet space, and a stylish 4-piece hall bath. Step outside to enjoy a walk-out to the rear deck perfect for relaxing or al fresco dining. Private parking is included at the rear of the property, accessible via a mutual drive. The dedicated parking space is large enough to accommodate a full-size vehicle with additional room for bikes or storage. Tenant pays hydro (separately metered). Situated in the heart of Forest Hill South, minutes to top schools (UCC, BSS, Bishop Strachan, Deer Park), area parks and The Beltline Trail, minutes to downtown, this is an unparalleled lifestyle experience. (id:50787)
Royal LePage/j & D Division
113 - 138 Saint Helens Avenue
Toronto (Dufferin Grove), Ontario
Welcome to this architecturally refined, designer-detailed 2 bed, 3 bath townhouse, where sleek urban style meets everyday ease in one of the city's most vibrant neighbourhoods. Step inside and be greeted by 9-foot ceilings and a sun-drenched open-concept main floor, perfect for both relaxing and entertaining. The heart of the home is a stunning gallery kitchen featuring quartz countertops, custom cabinetry, and built-in appliances a chef's dream with a minimalistic touch and gas stove. The living area flows seamlessly to a private patio; ideal for morning coffee or evening wind-downs under the stars. Upstairs, 2 ensuites, the primary bedroom is your serene sanctuary, complete with private balcony overlooking a park, and custom closets designed for effortless organization. Additional features include a stylish dining room, private parking, bike racks, and a dedicated locker for your extra storage needs. All of this, nestled steps from cafés, trails, transit, and city's best spots to dine, shop & unwind. (id:50787)
Keller Williams Co-Elevation Realty

