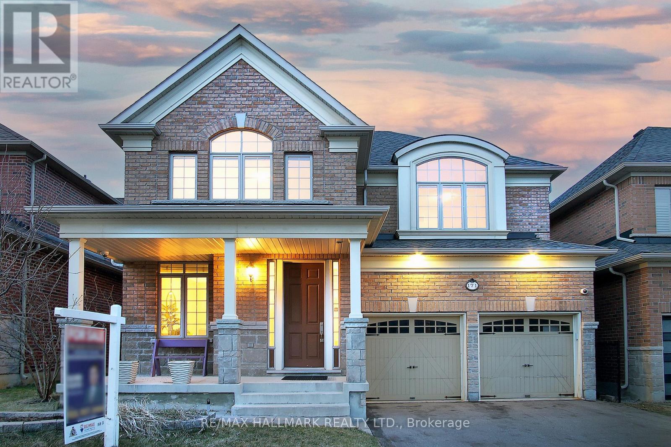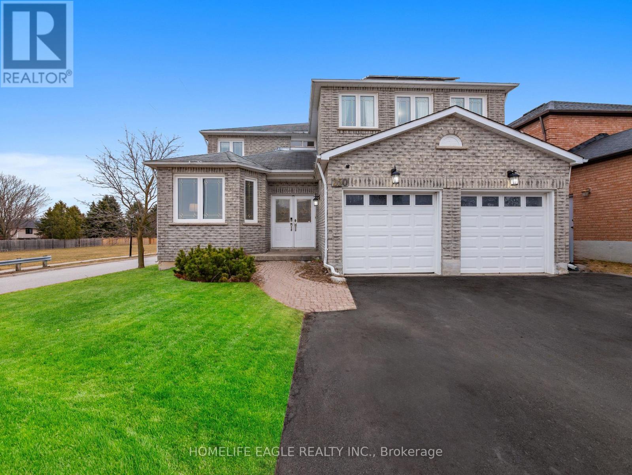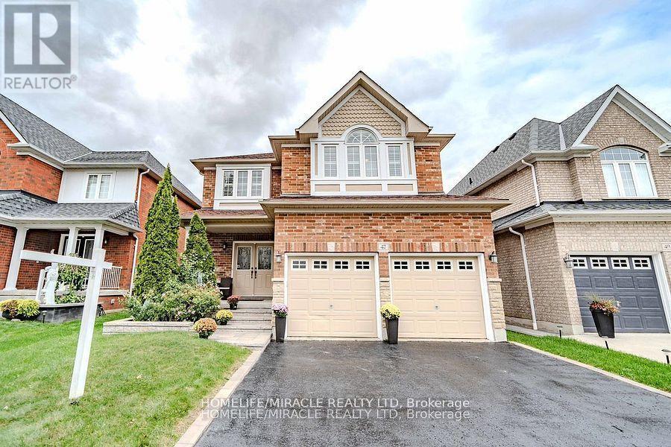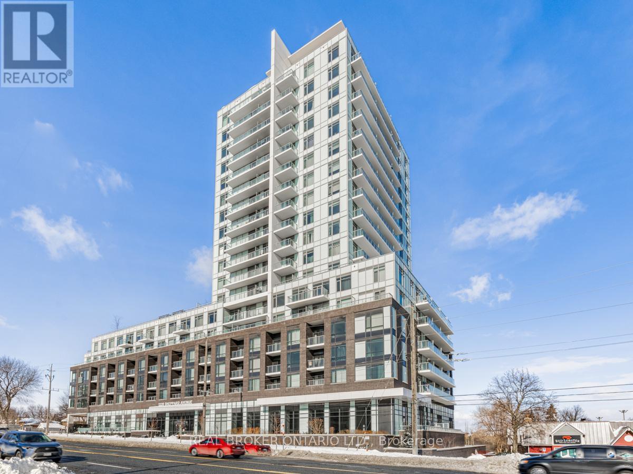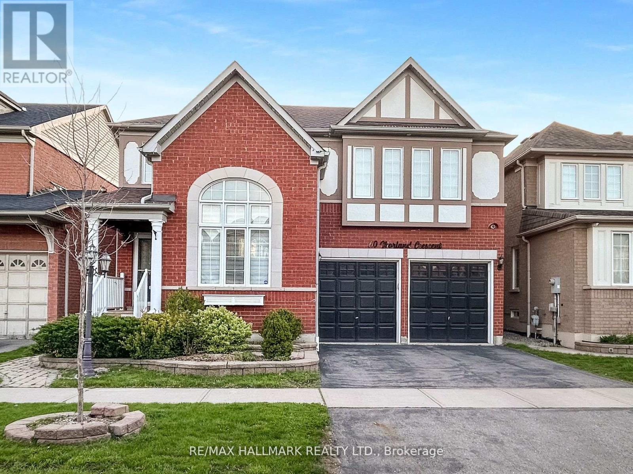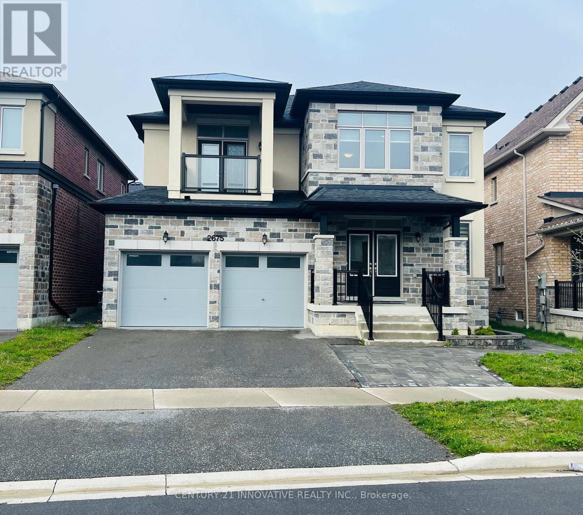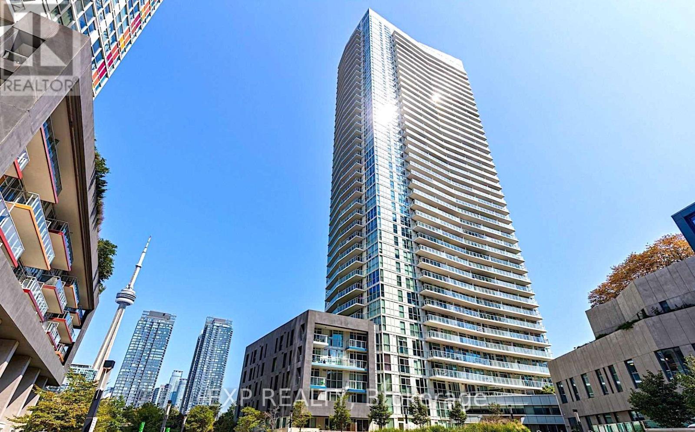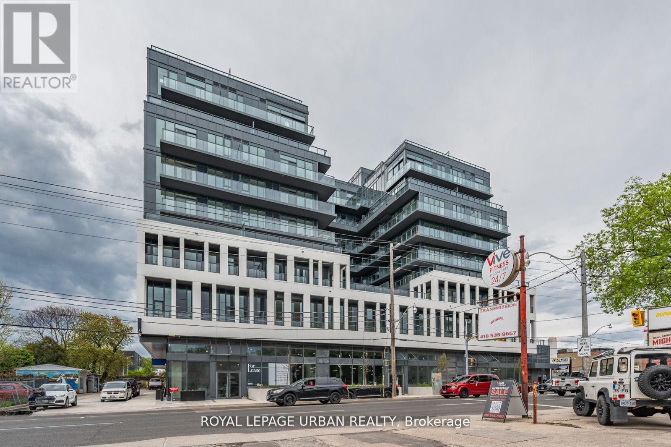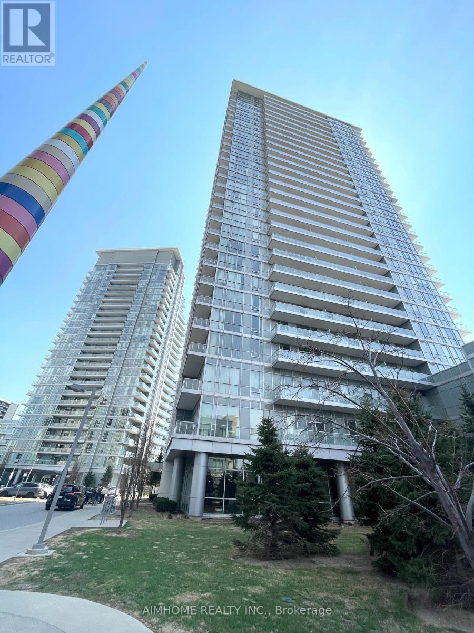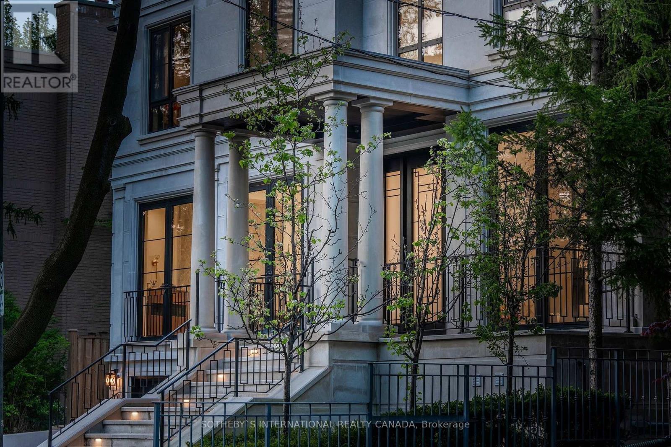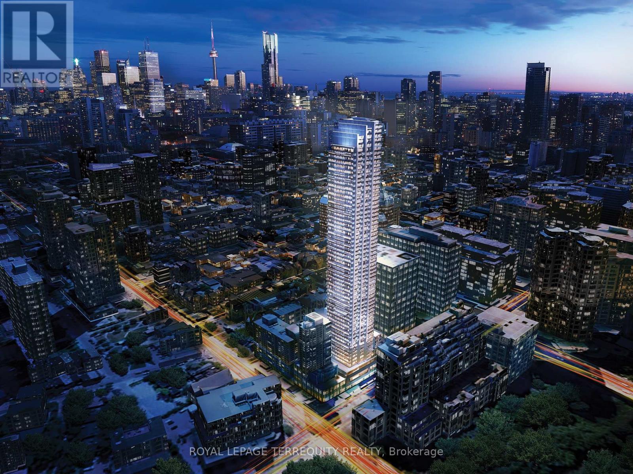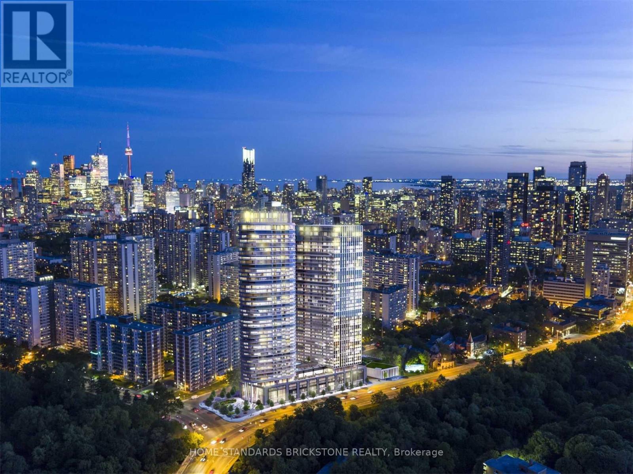171 Rothbury Road
Richmond Hill (Westbrook), Ontario
Gorgeous Custom-Built Heathwood Home *Proud Original Owner* Nestled in the highly sought-after Westbrook community *Renowned for top-ranked schools and exceptional lifestyle. Just minutes to Richmond Hill HS; St. Theresa of Lisieux CHS and Trillium Woods PS, prestigious private schools include: World Class Holy Trinity School, Century Private School at Yonge, and Toronto Montessori School. *Tons of premium features: 9' smooth & coffered ceilings on main floor *Pot lights and gleaming hardwood floors throughout the main level *Chef-inspired open-concept kitchen W/granite countertops, center island, and dedicated pantry area for serving *Main floor office W/ walkout to breathtaking backyard perfect for work-from-home *2nd floor showcases 4 bedrooms and 3 bathrooms *Primary bedroom w/ 9' High Tray ceilings & 5-piece ensuite *2nd and 3rd bedrooms featuring elegant arched picture windows. 2nd master bedroom with an adjoining door to 3rd bedroom ideal for families with newborn or home office. Unbeatable location: Walking distance to Yonge St, VIVA transit, nearby community center with swimming pool and gym, Hwy 404 & 400, Costco, T&T, restaurants, shopping malls, library, and hospital, Set in a friendly and safe neighborhood. Don't miss this opportunity-make this dream home yours today! (id:50787)
RE/MAX Hallmark Realty Ltd.
25 D'amato Crescent
Vaughan (Maple), Ontario
This Is The One! You've Found It! Now, Don't Let It Slip Away! Welcome To 25 D'amato Cres, A Beautifully Renovated & Sun-Filled 3-Bedroom Semi-Detached Home That's Perfect For A First Time Buyer Or Downsizer! Nestled On A Premium 150 Ft Deep Lot On A Crescent, It Offers 2,700+ Living Space (1,928 Sq Ft Above Grade) That Is Chic & Functional! Features Custom Kitchen With Galaxy Granite Countertops, Centre Island, Organizers, Soft Close Drawers, Stainless Steel Appliances Including New Fridge [2024] & Newer Induction Stove [2023], Eat-In Area & Picture Window Overlooking Deep Backyard; Hardwood Floors & Smooth Ceilings On Main; Wainscotting; Chic Lighting; Updated Bathrooms; Finished Basement With 3-Pc Bath, 2nd Kitchen & A Large Open Concept Living Room; Main Floor Laundry; Inviting Foyer With Upgraded Double Entry Door! Fully Fenced Backyard Is Large, Comes With Stone Patio And Trees & Is Perfect For Family Enjoyment & Entertaining Guests! This Gem Offers 1 Car Garage With Direct Access To House & 4 Car Parking On Driveway! Stylish Upgrades, Premium Features, Extra Deep Lot, Move In Condition! This Showstopper Won't Wait Make An Offer Before Someone Else Does! See 3-D! (id:50787)
Royal LePage Your Community Realty
Lower - 1218 Corby Way
Innisfil, Ontario
Beautiful Bright, Legal Basement Apartment in Newer Innisfil Neighbourhood. 2 Bedroom, 1 Bathroom Unit w/Separate Entrance and Separate Laundry. Huge Closet Space. Upgraded Unit w/Modern Flooring, Pot Lights, Bathroom w/Glass Shower and Large Windows. One Parking Included. Tenant to Pay 30% Utilities. Unit is Move-in Ready. Credit Check, Employment Verification, Proof of Income, References Required. (id:50787)
Right At Home Realty
119 Nestor Crescent
Vaughan (East Woodbridge), Ontario
The One You've Been Waiting For! Tucked Away On A Quiet Family Friendly Street This 4 Bedroom Home Offers The Rare Luxury Of No Rear Neighbours, Just Peaceful Views Of The Parkland Behind. Inside You Will Find A Well-Maintained Home With A Traditional No-Nonsense Floor Plan. The Newly Fully Finished Basement With A Separate Entrance Offers Added Value, Ideal For Extended Family, Guests, In-Law Suite & More. Whether Relaxing In The Newly Landscaped Backyard Or Entertaining Indoors 119 Nestor Crescent Offers A Rare Combination Of Comfort, Convenience And Privacy In The Heart Of Woodbridge. (id:50787)
RE/MAX Premier Inc.
250 Alex Doner Drive
Newmarket (Glenway Estates), Ontario
Perfect 4+1 Bedroom Detached Home Located in Sought After Community of Glenway Estate* Over 4,800 Sqft of Living Space * Premium 50x163 ft Lot * Recently Renovated Including New Pot Lights * Flooring * Staircase * Fresh Painting * Baseboards * Foyer Tiles * Updated Kitchen * Quartz Countertop * Double Entry Door * 9Ft Ceiling * Office On The Main * 17' Ceiling Entrance * Main-floor Laundry * Fully Fenced Backyard * Central Vacuum * 2024 Furnace * 2024 Hot Water Tank * 2nd Floor Offers 4 Oversized Bedrooms W/ Two 5Pc Washrooms * Finished Basement Includes a Bedroom + An Office + A Kichennette W/ A Bar + 4Pc Washroom and Ample Living Space * Conveniently Located To Schools, Public Transport, Restaurants, Parks, Trails and Upper Canada Mall * Move in Ready * Must See * Don't Miss!! * (id:50787)
Homelife Eagle Realty Inc.
69 Livante Court
Markham (Victoria Square), Ontario
Welcome Home To This Large Open Concept Detached Nestled In The Most Desirable Markham Neighborhood! Over 2699Sqf With $100K Upgrade And Renovation. 20 Feet Foyer Ceiling, Crown Moulding, Kitchen W/Granite Counter Top, Pot Lights, Beautiful Hardwood Floors. Open Concept layout Features Sun- Filled Living And Dining. (id:50787)
Homelife Landmark Realty Inc.
157 Sunforest Drive
Brampton (Heart Lake West), Ontario
Welcome To 157 Sunforest Drive, A Beautifully Maintained Family Home Presented For The Very First Time By Its Original Owner. This Spacious And Thoughtfully Designed Residence Offers Over 2,600 Sq-Ft Of Living Space, Featuring 4 Exceptionally Large And Comfortable Bedrooms, 4 Bathrooms, And A Fully Finished Basement Complete With A Second Kitchen-Perfect For Extended Family Living Or Entertaining. The Main Level Showcases A Bright And Functional Layout, Including A Generous Eat-In Kitchen With A Walk-Out To A Raised Deck, Ideal For Enjoying Summer Evenings And Outdoor Dining. Throughout The Home, You'll Find An Abundance Of Well-Planned Storage Solutions, Ensuring Everything Has Its Place And Enhancing Daily Functionality. Recent Updates Include A New Roof Installed In 2024, Offering Added Peace Of Mind. Nestled In One Of Brampton's Most Established And Sought-After Neighborhoods, This Home Is Surrounded By Top-Rated Schools, Scenic Parks, Convenient Public Transit, And A Wide Range Of Shopping And Dining Options. A Rare Opportunity To Own A Meticulously Cared For Home In A Prime Location, Offering Space, Comfort,A nd Lasting Value. (id:50787)
RE/MAX West Experts Zalunardo & Associates Realty
1439 Main Street E
Hamilton, Ontario
**Great Live/Work Opportunity in Prime High-Traffic Location** Don't miss this fantastic opportunity to lease a bright, renovated ground-floor space situated along a major transit corridor with exceptional exposure. This versatile unit features large retail windows, a two-piece washroom, and excellent street visibility—perfect for attracting both vehicle and foot traffic. Zoned T0C1, the property supports a wide range of commercial and retail uses, making it ideal for a restaurant, retail shop, or professional office. Located along the proposed LRT route and just a short walk from the planned 975-unit development at Delta High School, this space offers tremendous potential for growth and long-term success. (id:50787)
RE/MAX Escarpment Realty Inc.
RE/MAX Escarpment Realty Inc
34 Oak Hill Drive
Cambridge, Ontario
BUNGALOW RAISED WITH WALK OUT BASEMENT. Situated on quiet street in sought after West Galt neighborhood, this lovingly cared for home features 3 bedrooms on the main level, A bright sun lit living room and dining with engineered hardwood floors while the kitchen offers a ceramic floor, ceramic backsplash and a walk out to the rear deck. The finished basement features a large rec room, a gas fireplace , 4th. bedroom , 3 piece bath and kitchenette with a walkout to a patio in the fenced garden. some pictures have been virtually staged for your enjoyment. (id:50787)
Ipro Realty Ltd.
47 Gabrielle Crescent
Whitby (Rolling Acres), Ontario
Stunning 4-Bedroom, 3-Bathroom Gem in the Esteemed Rolling Acres Community of Whitby! Bright, spacious and stylish, this home boasts a thoughtfully designed layout. The inviting living room flows effortlessly into the sophisticated dining area, both adorned with beautiful hardwood floors and bathed in natural light. The impressive kitchen features Quartz countertops, a chic backsplash, and a cozy breakfast nook that opens up to a beautifully landscaped backyard. It overlooks the spacious family room, complete with a captivating fireplace. The primary bedroom serves as a luxurious sanctuary, offering a 5-piece ensuite and a roomy his-and-hers closet. Upstairs, you'11 discover three additional generously sized bedrooms and a full bathroom. This meticulously maintained home is truly a must-see! (id:50787)
Homelife/miracle Realty Ltd
1206 - 3220 Sheppard Avenue E
Toronto (Tam O'shanter-Sullivan), Ontario
Welcome To East 3220 Condos! Featuring An Exquisite Collection Of Suites Surrounded By A Host Of Lifestyle Amenities. It Combines The Elevated Living Experience Of Upper East Side Manhattan With A Stellar Location, Where Easy And Quick Connections In Every Direction Create A Favourable Toronto Community. This Bright And Stylish 1-Bedroom, 1-Bathroom Unit Invites You To Bask In Natural Light, Framed By Floor-To-Ceiling Windows. The Open-Concept Design Flows Seamlessly, Featuring Sleek Finishes, A Contemporary Kitchen, And Thoughtful Details That Make Every Inch Feel Like Home. Step Beyond Your Door And Indulge In Luxury Amenities, A Gym To Energize, A Spa To Unwind, A Rooftop Patio To Dream, And A Party Room To Celebrate. You're Moments From Hwy 401/404, TTC, GO Transit, Fairview Mall, Shopping, Dining, And Vibrant City Life. A Place To Live, A Place To Love - Experience Elevated Living Redefined! (id:50787)
Real Broker Ontario Ltd.
60 Morland Crescent
Ajax (Northwest Ajax), Ontario
Embrace luxurious north Ajax living in the Morland Enclave, an exclusive crescent of magnificent homes built by a quality reputable builder -- and this one could be yours! Discover a majestic four bedroom masterpiece, with breathtaking soaring 16 feet cathedral ceilings and an open concept layout as you enter. Newly renovated throughout, the gleaming hardwood floors and custom staircase welcomes you proudly as you walk into this family home. You'll find large rooms inviting you: a vast kitchen with quartz countertop, custom cabinetry and top of the line appliances; an eat-in breakfast area with a walk-out to your deck ready for entertaining and a large private backyard with no neighbour behind you; a warm family room anointed with a gas fireplace and windows bringing in natural light. Pot lights showcase your main room spaces and large windows bring in lots of natural light. Upstairs: a large primary bedroom with a walk-in closet and a 5 piece ensuite spa-like retreat complete with soaker tub and stand up shower. A large bedroom with four windows spanning its width and an extra large closet is perfect for a home office, kids playroom or guest bedroom. Every washroom has been updated with meticulous detail -- no expense has been spared. The basement is waiting for your personal touch, with a large recreation room ready for your home theatre system, gaming, kids play area or entertainment. An exercise room that can be converted to an additional bedroom is perfect for additional guests or the in-laws. A rough-in for a separate four piece washroom and rough-in for a kitchenette provide expansive opportunities to add function and convenience to your basement living space. This is your luxurious dream home, lovingly renovated by its current owners, and ready for your personal touch and enjoyment. Desirable schools are a walk away. Deer Creek Golf is a quick drive. Parks and trails are waiting for you. The only question is: are you ready to make this your next home? (id:50787)
RE/MAX Hallmark Realty Ltd.
501 - 70 Cumberland Lane
Ajax (South West), Ontario
Panoramic lake views from this stunningly renovated waterfront corner suite. A residence that's equal parts luxury, warmth and beauty, with the best 1,718 square foot layout you'll find. Offering more features than many area homes - a proper foyer, open-concept eat-in kitchen, gracious living and dining rooms, two generous bedrooms and two spa-like washrooms - all exquisitely redesigned with thoughtful touches and quality finishes - over $125,000 spent. Experience breathtaking water and park views from wrap around windows (all outfitted with custom California shutters); and all day sunshine in the chef-worthy kitchen, filled with custom cabinetry, heated floors and stainless steel appliances. Other highlights: laminate floors, incredible storage and separate storage locker. Plus 2-car side-by-side parking - and electric vehicle rough-in to panel already done. A superbly managed building with exceptional property management, abundant social events & activities and decadent amenities: indoor pool, gym, party room, ample visitor parking + more! Fabulous South Ajax location, ideal for outdoor enthusiasts with an active lifestyle jogging, cycling and nature are at your door. Picnic across the street at Ajax Waterfront Park. Stroll to Sobeys, Rexall, and other daily conveniences. Bus stop to GO Station right at the corner. 3-minute drive to Hospital and Community Centre. Easy highway 401 access. (id:50787)
Royal LePage Signature Realty
506 - 10 Dean Park Road
Toronto (Rouge), Ontario
Beautiful And Bright 1 Bedroom Plus Den Condo With Balcony. Fully Renovated Kitchen and Bathroom. Brand New Flooring Throughout With Brand New Appliances. Quiet Building With 24 Hour Security. Steps Away From UTSC, Hwy 401, Shopping Centers. Amenities Include 24-hour Concierge, Indoor Pool, Hot Tub. Sauna, Gym, Tennis Court, Meeting Room. (id:50787)
Royal LePage Ignite Realty
116 Workmen's Circle
Ajax (Northwest Ajax), Ontario
Welcome To This Bright And Spacious All Brick And Stone Corner Lot Townhome Offering 2,148 Sqft Of Beautifully Designed Living Space! Situated On A Premium Lot With A Large Front Yard And Good-Sized Backyard, This Home Is Perfect For Families Looking For Both Indoor And Outdoor Space. Featuring 3 Generously Sized Bedrooms Plus A Family Room On The Second Floor, This Home Boasts A Tall Front Door, A Sun-Filled Open Concept Layout, And A Cozy Fireplace In The Great Room. Enjoy Hardwood Flooring On The Main Floor, A Modern Kitchen With Stainless Steel Appliances, Breakfast Bar, Backsplash, And A Breakfast Area With Walk-Out To The Backyard. The Primary Bedroom Offers A 4-Pc Ensuite And Walk-In Closet. Additional Highlights Include Oak Staircase With Iron Picket, Upgraded Light Fixtures, And Fresh Paint Throughout. A Stunning Home Offering Space, Style, And Curb Appeal! Ideally Situated Just Minutes From Highways 401 & 407, GO Transit, Schools, Parks, Trails, Shopping, And More, This Home Offers The Perfect Blend Of Lifestyle And Location! **EXTRAS** S/S Fridge, S/S Stove, S/S Dishwasher, Washer, Dryer, All Light Fixtures & CAC. Hot Water Tank Is Rental. (id:50787)
RE/MAX Realtron Ad Team Realty
2675 Sapphire Drive
Pickering, Ontario
SPACIOUS 4 BDRM/4 WR, 4400 sq ft (including bsmnt) DETACHED HOUSE WITH LEGAL FINISHED BASEMENT 3 BDRM/ 2 BTHRM, OFFICE ROOM ON MAIN FLOOR. LOCATED IN MASTERMIND COMMUNITY OF NEW SEATON IN PICKERING, BORDERING WITH MARKHAM AND SCARBOROUGH. THIS HOUSE OFFERS MANY UPGRADES: POT LIGHTS ON MAIN FLOOR, HARDWOOD AND LAMINATE FLOORING THROUGHOUT THE HOUSE, CRANITE COUNTERTOP AND BACKSPLASH, BALCONY ON THE 2ND FLOOR, SEPARATE ENTRANCE AND BEATIFUL FINISHED BASEMENT. CLOSE TO HWY 7, 401, 407, SEATON HIKING TRAIL,FUTURE SCHOOLS, RECREATION CENTRE, LIBRARY, SHOPPING PL AZAS AND ALL OTHER AMENITIES. (id:50787)
Century 21 Innovative Realty Inc.
1516 Pembroke Drive
Oakville, Ontario
For Those Who Appreciate the Finer Things, Welcome to this Absolute Stunner nestled in the Landscapes of 16 Mile Creek. This Home offers over 5,000 Sq.Ft. of Total Living Space complete with Hardwood and Heated Floors Throughout. 4+1 Bedrooms, 2 Designer Kitchens with Built-In Appliances, a Main Floor Den, 4 Full Bathrooms. The Fully Finished Basement with Over Sized Windows and Separate Entrance offers Additional Living Space, complete with a 5th Bedroom, it is ideal for Guests or Multi-Generational Living. Step outside to your own Private Oasis, featuring a Sparkling Swimming Pool, Built-In BBQ and a Charming Cabana, Perfect for Outdoor Relaxation and Entertaining. A Short Walk/Drive to Private and Public Schools and close to all Major Amenities. This Home offers the perfect blend of Pura Vida .. Pure Simple and Elegant Living !! (id:50787)
Ipro Realty Ltd
4705 - 75 Queens Wharf Road
Toronto (Waterfront Communities), Ontario
Fully furnished Penthouse suite (47th floor) facing CN Tower & Lake Ontario! Located in the heart of Cityplace & steps to everything you need. Groceries, restaurants, banks, entertainment, transit, LCBO & more. This beautiful unit has floor to ceiling windows, LED smart lights and a bedroom sized den. It's a luxury building with 24 hr concierge, indoor pool, lounge, party room, theatre, basketball/badminton courts, board room & more. ALL utilities included. Live like royalty! Open to short term rental as well. (6 month minimum) Ensuite laundry, SS appliances & high ceiling. NO pets, NO smokers. (id:50787)
Exp Realty
59 Mellowood Drive
Toronto (St. Andrew-Windfields), Ontario
Welcome to this spectacular sized property with an expansive 69 foot frontage that widens impressively to almost 97 feet in the rear as the lot is pie shaped. Perfectly designed for large families seeking comfort and space with room to grow. This is the first time in over 50 years this cherished home has come to market for sale. Move in and enjoy this large family home and take the time to plan updates on the features. Situated in the highly sought after and prestigious St. Andrews-Windfields area this home features closet to 3000 sq ft of spacious living with areas including a large kitchen area with a main floor home office, dining room, a family room combined with a large kitchen area with its own spacious breakfast eating area that encompasses the whole back of the house with a main floor laundry room. There are five bedrooms all on the second floor with the primary separated to one half of the house with its own seating area and four piece ensuite and plenty of closet space with a double closet and walk in closet with laundry chute. Each of the four other bedrooms have double closets with a five piece bath (two sinks) on the second floor. The lower level has an updated three piece bath, an open area with great potential for bar, kitchen, games area, Tv watching area plus two storage rooms and a walk-out. The wide double drive leads to a true two car garage with opener. Park indoors and protect two cars from the elements plus there is ample storage space for all outdoor activity equipment. This home easily provides room and space for a large family or multi-generational families looking for comfort, convenience located in a prime area known for their top ranking schools Dunlance PS, Windfields PS, York Mills CI, Étienne-Brûlé and several private schools. (id:50787)
Royal LePage/j & D Division
613 - 500 Dupont Street
Toronto (Annex), Ontario
Welcome To Your New Home At The Oscar Residences , Where Modern Luxury Meets Convenience In The Heart Of Annex Community. This Newly Built Corner Unit Offers The Perfect Blend Of Comfort, Style And Functionality. Featuring 2 Bedrooms 2 Baths Spacious Open-Concept Layout With Abundant Natural Light Sleek Kitchen With Stainless Steel Appliances And Quartz Countertops. Every Corner Is Designed For Your Comfort And Leisure. Enjoy The Breathtaking Views Of The CN Tower And Casa Loma. Ideally For Those Desiring A Serene Residential Setting Within Proximity To The Downtown Core, While Also Providing A Peaceful Escape From The City's Lively Atmosphere. Positioned Within Easy Reach Of Subway Lines, Commuting To The City's Bustling Downtown Core Is Swift And Effortless. Has a Walkscore of 91/100: Walkable EVERYWHERE 10 Minute Walk To The Dupont Subway Station,Walking Distance To George Brown College,Close to Shops, Restaurants And Schools.Has A Transit Score Of 96/100Nearby Parks Include Vermont Square Park, JanSibelius Square And St. Albans Square. Amenities Include: Stylish Lobby 24/7 W/Concierge, Parcel Room, Outdoor BBQ Terrace,Chef's Kitchen and Dining Room,Theater Room,Fitness Zone,Pet Spa,Dog Social Lounge. (id:50787)
Royal LePage Urban Realty
2009 - 66 Forest Manor Road
Toronto (Henry Farm), Ontario
Meticulously Maintained 1 Br + Den Suite with Great South City View in the Prestigous Forest Manor Neighbourhood. Den Can Be Used as 2nd Bedroom or Office. 9 Ft Ceiling, Floor To Ceiling Windows, Bright & Spacious. Laminate Flooring Thru-out. Best Building Facilities includd 24 Hr Security, Indoor Pool, Party Room, Gym, Lots of Visitor Parking Available. Conveniently Located Above the Subway Station. Steps To Fairview Mall, T&T, Library, Shops and Restaurants. Close to Hwy401 and Hwy404. (id:50787)
Aimhome Realty Inc.
101 Dunloe Road
Toronto (Forest Hill South), Ontario
Forest Hill private residence tailored for sophisticated homeowners who indulge visionary luxury living. This new custom home built in 2022. A generous list of inclusions is enhanced in 2023. Comprehensive home automation and surveillance with wifi and mobile control. Lorne Rose architecture reimagines opulence. Indiana Limestone Facades. Grand front landing exudes sumptuous grandeur. Appx 11 to12 ft high ceilings & 25 ft open to above, enlarged rectangular rooms for effortless deco. California style windows & doors, 4-elevation openings, extended skylight, mahogany & triple-layered glass entrances magnify layout excellence. Seamless indoor-outdoor transitions with unlimited natural lights & fresh air. Premium engineering ensures everyday comfort. Five bedroom-ensuite all with flr-heated bath & personalized wardrobe. Two upscale culinary kitchens inc Lacanche Stove & Miele Packages. Rosehill 700-b Wine Cellar.2-beverage bars. Media w projector. Upper & Lower 2-laundry.Power Generator. 3-Floor elevator. Double AC, Furnaces, Steam-humidifiers & Air-cleaners. Central Vac. Napoleon Fireplaces w Marble Surrounds. Polk Audio b/i speakers. Prolight LEDs. Custom metal frames. Italian Phylrich hardware. Dolomite marble & Carrera floor. Premier white-oak hardwoods. Enormous lavish cabinetry sys resonate organized minds. Exterior snow-melting & irrigation throughout. Heated Pool w Smart Fountain. Outdoor Kitchen. Ext Camera, Sound & Lighting Sys. Wraparound stone landscaping for easy maintenance. Heated walkout from Exercise. Separated staff/nanny Quarter. Office with stone terrace & guest access. Storage facility excavation. Polished garage E-Car charger & Bike EV & steel paneling. East of Spadina. Walking to UCC, BSS, FHJS and the Village. Proximity to downtown, waterfront, social club, art gallery, fine dining & shopping. Luxury with Ease. This residence have-it-all. Valued for an epitome of high-end refinements and wealth of amenities. (id:50787)
Sotheby's International Realty Canada
1904 - 395 Bloor Street E
Toronto (North St. James Town), Ontario
Welcome to the Rosedale on Bloor where elegance meets urban energy. This bright and beautifully designed 1-bedroom suite offers a seamless open layout, filled with natural light and west-facing views. The modern kitchen features upgraded cabinetry, sleek finishes, and built-in convenience with ensuite laundry and stylish laminate flooring. Located just steps from Yonge & Bloor, the subway, U of T, and the chic boutiques of Yorkville, you're at the centre of it all. Enjoy top-tier building amenities including a 24-hour concierge, fitness centre, indoor pool, rooftop terrace, and more. (id:50787)
Royal LePage Terrequity Realty
715 - 585 Bloor Street E
Toronto (North St. James Town), Ontario
Welcome To Tridel Via Bloor 2. Luxury One Bed, One Bath Suite. Located at Bloor St & Parliament St. North East Unobstructed Breathtaking Panoramic Ravine View Over Rosedale! High-tech system in the building (Touch-pad for door lock system). This Suite Comes Fully Equipped With Keyless Entry. Just steps away from Sherbourne and Castle Frank Subway Stations, providing quick access to Yorkville, downtown and the rest of the city. Easy access to DVP. Close to amenities: Rosedale Valley Rd, Bloor St, Food Basics, Wellesley Community Centre, TTC Subway Station, No Frills, Bars, Restaurants, Coffee Shops, & MORE!. Amazing amenities with Gym, Pool, Party room, Sauna, BBQ area, rooftop terrace, 24-hour concierge. (id:50787)
Home Standards Brickstone Realty

