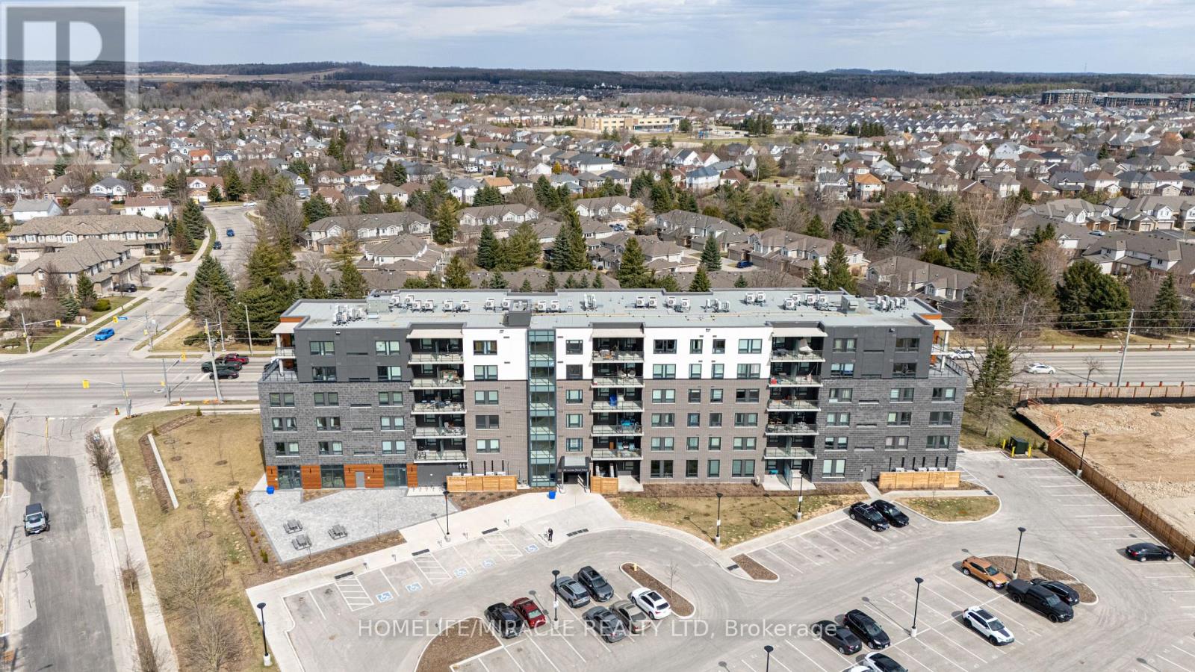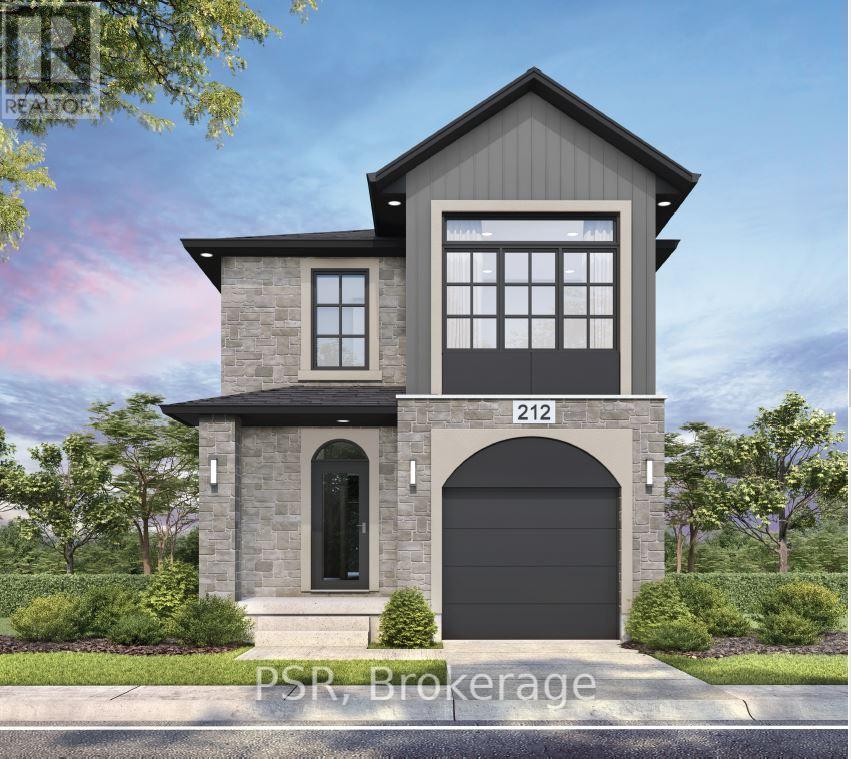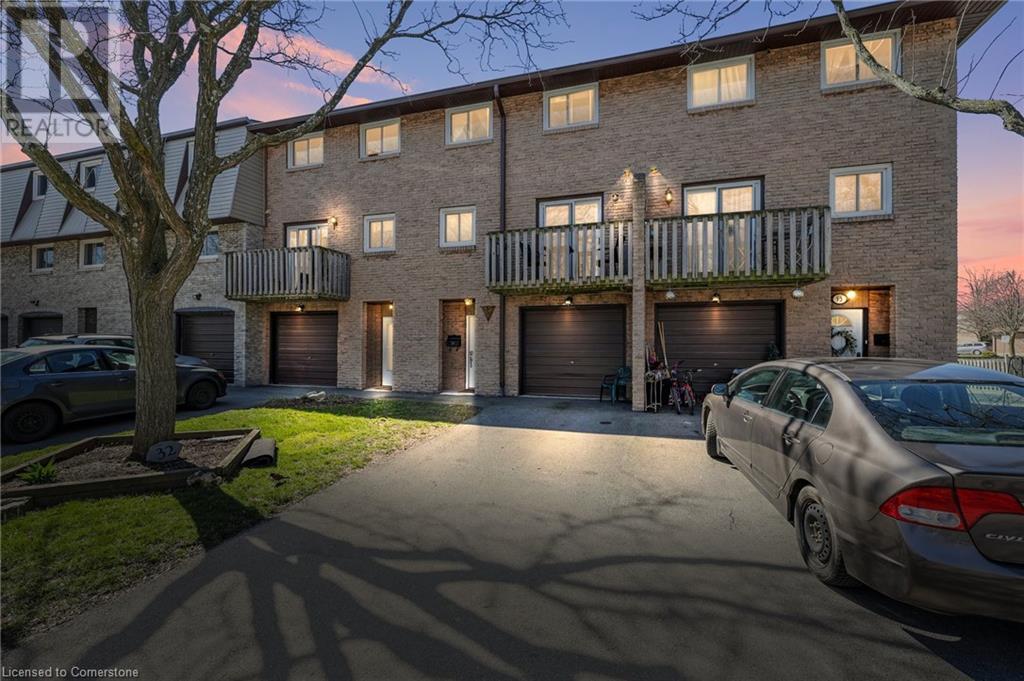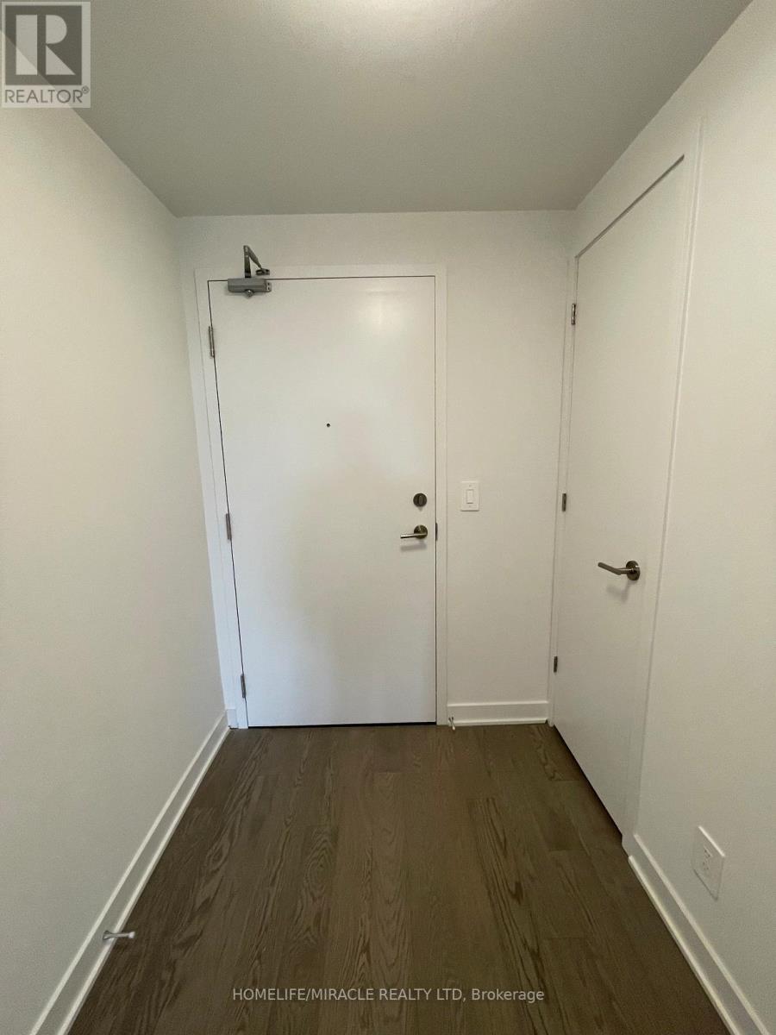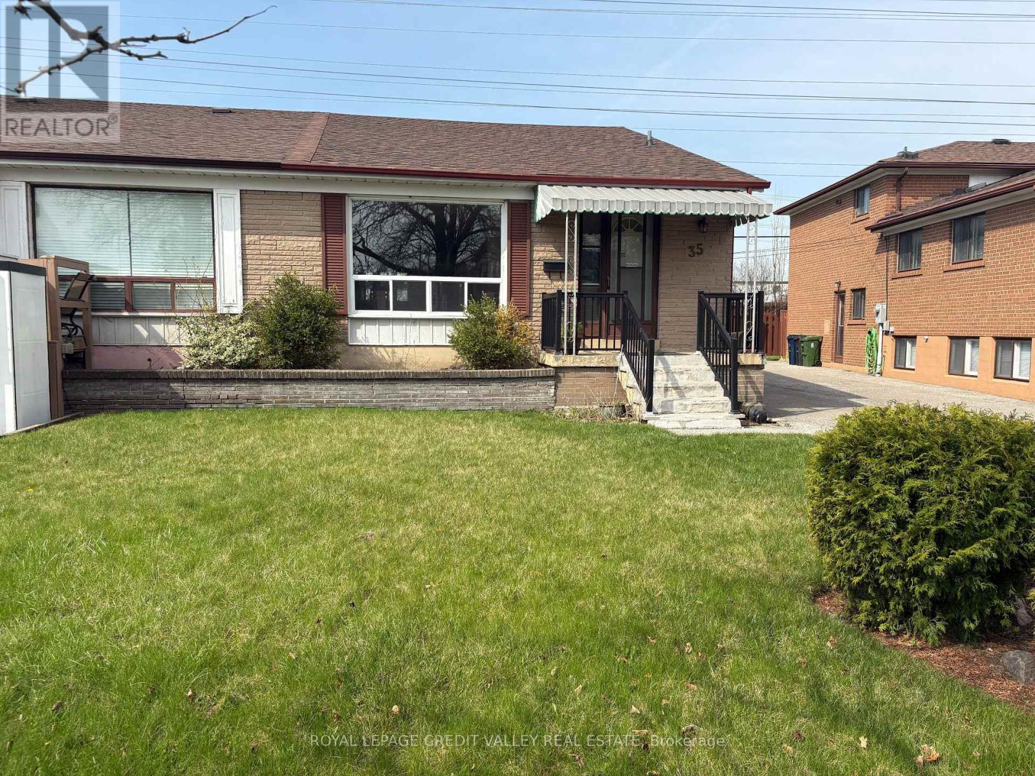112 Lewis Drive
Orillia, Ontario
This 3+1 bedroom home in sought-after Rynard Estates offers exceptional curb appeal and pride of ownership throughout. With a paved driveway (2021), new garage doors (2020), updated windows (2018), a durable, lifelong steel roof (2017), and beautifully stamped concrete at both the front and back (2020), the exterior makes a lasting first impression. Inside, you'll find a bright and functional layout with updated laminate, engineered hardwood, and ceramic flooring. The custom kitchen (2016) boasts Cambria Quartz countertops, top-of-the-line appliances including a gas stove, and a thoughtfully designed cabinetry layout, complete with extra drawers and smart storage solutions the sellers selected for everyday ease and functionality. The home also offers a separate dining and living area with large windows that flood the space with natural light. The lower level is currently staged as a fourth bedroom but offers flexibility as a rec room, complete with a 3-piece bath and bonus office/den. Additional upgrades include custom blinds throughout, a main floor gas fireplace (2021), updated Bathfitter bathrooms (2017/2018), and a new furnace and AC (Dec 2024). The windows, roof, furnace, Stone counters and AC all come with transferable warranties. The garage accommodates up to three vehicles, with one tandem bay and inside entry. Truly turn-key and ready to enjoythis home must be seen to be fully appreciated! (id:50787)
Century 21 B.j. Roth Realty Ltd.
22 - 6 Vineland Avenue
Hamilton (Gibson), Ontario
OPEN HOUSE THIS SATURDAY & SUNDAY 10AM - NOON! Perfect for First-Time Buyers! Welcome to 6 Vineland Downtown Hamilton Living Done Perfectly! This is the one you've been waiting for! Located in Hamiltons most vibrant and walkable neighbourhood, 6 Vineland offers the perfect blend of style, comfort, and convenience for first-time buyers ready to start building equity and living the urban lifestyle. This fully renovated, SUN DRENCHED move-in-ready condo checks every box! In-suite laundry with a washer/dryer combo (2022), luxurious six-jet jacuzzi tub perfect for relaxing after a long day, freshly painted, new flooring (hardwood, tile, and vinyl plank), updated stainless steel appliances, tons of storage and closet space, large windows and ceiling fans keep the space airy and bright. Want your own private outdoor deck (updated 2025) for entertaining or unwinding, you got it! New front door (2025) + new building roof (2022) = peace of mind, and the list goes on.... The building is professionally maintained with beautiful landscaping, flower beds, and a welcoming community vibe. Plus, condo fees include water & heat making budgeting simple and affordable. Within walking we have, Gage Park, local cafes, grocery stores, public transit (future LRT!), and Hamiltons best trails and parks, walk or bike everywhere no car, no problem!Youll love coming home to this charming, affordable space thats perfect for getting your foot in the market without compromising on location or lifestyle. Start your homeownership journey at 6 Vineland book your showing today before its gone! (id:50787)
Revel Realty Inc.
402 - 26 Lowes Road W
Guelph (Clairfields/hanlon Business Park), Ontario
Welcome to Stylish, Modern Living! This beautifully designed, 2-bedroom, 2-bathroom suite offers the perfect blend of comfort and convenience. Located minutes from the University of Guelph, shopping centers, parks, and a golf club this home has everything you need right at your doorstep. Step into a bright and spacious open-concept living, dining, and kitchen area, enhanced by sleek pot lights and a large center island that's perfect for entertaining. Enjoy the ease of in-suite laundry and unwind on your oversized private balcony with peaceful views. This suite also includes one surface parking space. Ideal for professionals or anyone looking to enjoy modern, low-maintenance living in an unbeatable location! (id:50787)
RE/MAX Real Estate Centre Inc.
302 Carlisle Road
Hamilton (Carlisle), Ontario
Introducing an unparalleled estate, perfectly positioned on 17 acres with dual access points in the charming village of Carlisle. Zoned S1 Residential, this estate presents an incredible opportunity, with inclusion of road allowance off of Parkshore Place, allowing potential future development of 5 separate lots. The custom-built bungalow spans 4,600 sqft and is a masterpiece of natural stone construction. The home boasts high-end finishes throughout, offering a living experience worthy of a magazine spread. As you step through the striking 10-foot glass front door, youre immediately greeted by an abundance of natural light and the breathtaking beauty of this extraordinary home. The open-concept main level features soaring 12 to 14 ft ceilings, raw oak hardwood floors with chevron inlay, and state-of-the-art Selba kitchen equipped with premium Thermador appliances, including a show-stopping 10.5-foot island. The formal dining room sets the stage for lavish dinner parties, while the expansive great room, featuring a cozy fireplace, provides an ideal space for relaxing. This level also offers a private office and two beautifully appointed bedrooms. But the crowning jewel of the home is the master suite. The luxurious ensuite will leave you speechless, with a freestanding tub set before a fireplace, a dual-entry shower with multiple showerheads, and a gorgeous double vanity. The thoughtfully designed mudroom/laundry area leads to a staircase that takes you to a 800 sq. ft. loft, complete with a full bathroom, built-in desks, and sleeping quarters. Step outside onto the expansive covered porch with a built-in BBQ center, perfect for al fresco dining while overlooking the inviting inground pool and the tranquil, sweeping views of the property. Additional features include a large outbuilding and recently renovated farmhouse, ideal as a home office, guest house, or accessory building. A must-see property that promises a lifestyle of luxury and endless possibilities! (id:50787)
RE/MAX Escarpment Realty Inc.
56 Moxley Drive
Hamilton (Lisgar), Ontario
Stunning 3+3 bedroom, 4-bath Legal DUPLEX bungalow with almost 2100 Sqft of living space in the heart of Hamilton is a true masterpiece! Upon entry, the main floor features open concept Living & Dining, modern kitchen with 3 spacious bedrooms and 2 full bathrooms one attached with the primary bedroom. The basement offers an additional 3 bedrooms and 2 full bathrooms, with both levels functioning as separate units-ideal for multi-generational families or investors seeking future rental potential. Recently fully renovated in 2025, this home boasts high-end finishes throughout, offering both style and comfort. Every detail has been thoughtfully upgraded, with luxury flooring, elegant light fixtures, brand new windows, and illuminating pot lights creating a warm and inviting atmosphere. The kitchen is a showstopper, featuring a gorgeous quartz countertop, lavish cabinetry. It is also equipped with brand-new, top-of-the-line appliances, adding to the homes luxurious feel and modern functionality. The Spacious bedrooms are bathed in natural light, offering ample space for the whole family. The bathrooms are equally impressive, with premium tiles, quartz counters, glass-enclosed showers, and high-end vanities adding a touch of luxury to your daily routine. The expansive driveway offers parking for 5+ vehicles, making this home as practical as it is beautiful. Whether you're a growing family, first-time home buyer, or an investor, this property checks all the boxes. Situated within walking distance to Huntington Park Rec, Parks, Trails, Mountain Brow, Schools, and transit, this home also provides easy access to the Linc, Red hill, 403, QEW, and nearby shops, making it the perfect blend of comfort, convenience, and location. All pictures are virtually staged. (id:50787)
Royal LePage Flower City Realty
Lot 15 Tbd Rivergreen Crescent
Cambridge, Ontario
OPEN HOUSE TUES & THURS 4-7PM, SAT & SUN 1-5PM at the model home / sales office located at 41 Queensbrook Crescent, Cambridge. Welcome to The Beasley by Ridgeview Homes A Modern Gem in Westwood Village. Discover The Beasley, a beautifully designed 1,650 sq ft home located in the highly sought-after Westwood Village community. This stylish home features 3 spacious bedrooms and 2.5 bathrooms, offering the perfect blend of comfort and functionality. Step into the bright and airy carpet-free main floor, highlighted by 9-foot ceilings, and an abundance of natural light. The heart of the home is the spacious kitchen, complete with quartz countertops and an extended bartop, perfect for casual dining and entertaining. Upstairs, you'll find 3 generously sized bedrooms that provide plenty of space for rest and relaxation. The primary bedroom features a 3 pc primary ensuite and a great sized walk-in closet. Nestled near scenic walking trails and parks, this home offers both convenience and access to nature. Experience quality craftsmanship and contemporary livingThe Beasley by Ridgeview Homes is ready to welcome you home. (id:50787)
Psr
107 Grand River Avenue
Brant (Brantford Twp), Ontario
Workshop Lovers Dream With All the Charm to Match!Looking for a property with a workshop? This one delivers! The heated and insulated garage/workshop features soaring ceilings high enough to accommodate a hoistperfect for hobbyists, mechanics, or anyone needing serious workspace. With ample parking for multiple vehicles, this setup is a true standout for those who need room to work and play.Step inside this adorable 3-bedroom, 1-bath bungalow thats full of character and charm. Warm wood accents throughout give it a cozy cottage feel, while the open-concept layout connects the modern, spacious kitchen to the formal dining areaideal for hosting or everyday family life.From the kitchen, walk out to a large deck overlooking a generous yardperfect for summer BBQs, gardening, or relaxing in the sunshine.Enjoy the ease of one-level living with a beautifully updated 4-piece bathroom and three spacious bedrooms.Nestled in a quiet, friendly neighborhood just steps from scenic walking trails along the Grand River and Wilkes Dam, and a quick drive to Brantford Golf & Country Club, Brantford General Hospital, and all the amenities you need. This charming home offers the perfect blend of comfort, convenience, and characterwith the workshop youve been waiting for! (id:50787)
RE/MAX Twin City Realty Inc.
3020 First Street
Burlington, Ontario
Welcome to a truly distinguished residence, nestled in the heart of coveted Roseland, where classic style and architecture blend perfectly in this beautiful red brick Colonial home. Set on an expansive park-like double lot on almost 1/2 an acre and surrounded by mature trees and meticulous English gardens, this 5 bedroom home offers over 4,500 sq ft of elegant living space, plus an additional 1650+ sq finished in the lower level, absolutely perfect for families and extra caregivers. The soaring hall entrance greets guests and leads to beautifully proportioned principal rooms designed for both grand entertaining and intimate gatherings. The formal style living room showcases an oversized warm wood burning fireplace and built-ins flanked by charming windows. Enter the formal dining room by pocket doors which seamlessly flow into a bright multifunctional sunroom great for gatherings, day or night. Walkout to a layered patio setting, and resort style pool with new liner, perfect for outdoor entertaining and offering a peaceful, private retreat surrounded by mature landscaping. Up one of the 2 staircases, you will discover a truly one of a kind Primary suite addition, complete with 2 bathrooms: a 5-piece ensuite plus an additional private 2 piece bath. A huge walk-in dressing room closet with vanity, built-in coffee bar, and lounge area with fireplace and built-ins complete this sanctuary. 4 more bedrooms and 2 more baths and an additional office/nanny space provide ample family quarters. In addition, the fully finished lower level also with 2 staircase access, adds versatility complete with home theatre, games area, fitness room, and additional dedicated office—ideal for today’s work from home needs. This is an amazing opportunity to make this home yours perfectly located within the sought-after Tuck and Nelson school district and one of the most prestigious communities by the lake, minutes from downtown in one of Canada’s best cities. (id:50787)
Royal LePage Burloak Real Estate Services
985 Limeridge Road E Unit# 32
Hamilton, Ontario
Welcome to this beautiful, secluded area on the Hamilton. The Berrisfield neighbourhood offers not only safety and security, but amenities that are a stone throws away. This 3 Storey, 3 bed 2 bath townhouse is flooded with natural light. With over 1400 sqft from top to bottom, it’s a great amount of living space for the growing family trying to get into the market. All exterior maintenance is covered in the affordable condo fees, windows, doors, landscape, balcony, doors. Eavesdrops etc. so no stress there. The backyard is fully fenced with a 2 piece bathroom and a rec room on the main floor as you enter. The second level offers and expansive family room, kitchen with a dining room and an extra den area. Sliding doors off the dining room provides an area to unwind after a long day to enjoy the crisp summer breeze. The third level includes 3 spacious bedrooms, all with closets and a 4 piece bathroom, the perfect layout for active children. Minutes to Limeridge Mall, Lincoln Alexander Parkway, Red hill valley parkway and public transit. Amenities such as Giant tiger, Tim Hortons, Food basics, Goodlife Fitness, the mountain brow and a plethora of dining options make this location one of the best on the East Hamilton. Book your showing today in your new home. Talk soon! (id:50787)
Michael St. Jean Realty Inc.
Main Floor - 6900 Estoril Road
Mississauga (Meadowvale), Ontario
Beautiful Semi Detached house, 4 Bedroom and 2 Washroom with 4 parking in one the best area in Mississauga. A must see property. (id:50787)
RE/MAX Millennium Real Estate
B - 262 Geary Avenue
Toronto (Dovercourt-Wallace Emerson-Junction), Ontario
The storefront at 262 Geary Ave in Toronto presents an exceptional opportunity for businesses seeking a premium location in a vibrant area. This spacious unit features an open-concept layout with 12-foot ceiling. With ample square footage, it is ideal for a variety of retail or commercial ventures. This is a rare chance to establish your brand in a dynamic community making it a perfect canvas for your business aspirations. (id:50787)
Sutton Group-Associates Realty Inc.
124 - 445 Ontario Street
Milton (Tm Timberlea), Ontario
Welcome to this lovely and versatile condo townhouse located in one of Milton's desirable communities, close to highways and all amenities. The main level has a welcoming entrance hallway with a double door closet and powder room, leading into a bright open concept kitchen and family room. You'll love the gorgeous cabinetry, hardwood flooring, abundant natural light from the walk out balcony and spacious layout including a large island and room for a dinette set. The kitchen also includes a reverse-osmosis filtration system for pure clean drinking water. On the second floor you'll find a spacious flexible bonus area which can easily serve as a secondary family room, full gym or beautiful home office with its walkout to a large balcony. The washer and dryer are also conveniently located on this level. The third floor boasts a generous sized master bedroom retreat with its own private balcony, three piece ensuite and large closet. Two additional bedrooms and another three piece bathroom complete this floor, ideal for larger families or guests.This home features plush carpeting throughout the upper levels for added warmth and comfort as well as a convenient stair lift (stair lift can and will be removed upon request). Includes two parking spots one in the garage which conveniently enters into the lower level to a large enclosed storage area perfect for your seasonal items or additional belongings. (id:50787)
King Realty Inc.
502 - 2720 Dundas Street W
Toronto (Junction Area), Ontario
Well Designed & Spacious One-Bedroom 626 sqft Condo In Junction House. Modern Condo in the heart of Toronto's social trend, Tons Of Natural Light And Artful Opulence, Stunning Savolini Kitchen W/ Paneled Appliances, Porcelain Tile Backsplash & Gas Cooktop. Open Concept Living & Dining Rooms Seamlessly Integrate Into The Surrounding Landscape W/ Floor To Ceiling Windows. Expansive Primary Bedroom Retreat With Large Double Closet. Spa-Like Bathroom Includes Scavolini Vanity, Porcelain Tiles & Large Soaker Tub. Hardwood Flooring Throughout with Exposed 9 Foot Concrete Ceilings. The building offers a fitness centre, co-working space, rooftop patio with BBQ and fire pit. Steps from cafes, restaurants, grocers, parks, schools, Commuting is effortless with convenient access to the GO Train, UP Express, and TTC just moments away.. (id:50787)
Homelife/miracle Realty Ltd
Bsmt - 5162 Timbermill Court
Mississauga (Creditview), Ontario
Welcome to this charming unit in spacious basement in the desirable East Credit neighborhood!Recently renovated, this unit boasts two generously sized bedrooms, an open-concept kitchen, a large living area, and a modern 3-piece bathroom. Additionally, you'll enjoy the convenience of one parking spot. (id:50787)
RE/MAX Millennium Real Estate
503 - 1150 Parkwest Place
Mississauga (Lakeview), Ontario
Rarely Offered, Bright & Spacious, West Facing 1+1 Condo At Trendy Village Terraces. Open Concept Suite With Breakfast Bar. Plenty Of Storage. Huge Den Could Be Used As 2nd Bedroom Or Office. Primary Bedroom Features A Large W/I Closet And Great Sized Ensuite. Huge Balcony-Relax And Enjoy Sunsets And BBQ With Convenient Gas Hook Up. Don't Miss Your Opportunity To Get In To This Well-Managed Condo Building With 24 Hours Concierge, GYM, Sauna, Party Room, Meeting Room, Game Room, Library, Car Wash. 5 Minutes Access To The QEW, 15-20 Minutes to Downtown Toronto, Close To Go Train, Transit, Community Centre, Schools, Walking Trails, Lake Ontario, Shops And Restaurants Of Port Credit. (id:50787)
Ipro Realty Ltd.
3090 Preserve Drive
Oakville (Oa Rural Oakville), Ontario
Look No Further. Prime Oakville Location. 3-Storey Freehold Townhouse With 3 Bedroom & 4 Washrooms. Only 10 Years Old. Nice Big Windows With Plenty Of Sunshine & 3 Balconies. Hardwood Floor On Living Room, Modern Kitchen With Stainless Steel Appliances, Granite Counter & Custom Backsplash. Walk-Out to Balcony from Living Room to Enjoy some fresh air. Walk-Out to Big Deck from Dining Room and setup your BBQ Patio. Primary Bedroom has walk-in closet, 4-PC Ensuite and a small balcony to enjoy evening sunset. No Backyard. Rear-Lane Row Townhouse. Super Easy Maintenance. No Basement. 1st Floor has Big Family Room with High Ceiling which can be used as In-Law Suite as well. Great layout and floorplan with bigger sqft unlike modern cookie cutter homes. Close Proximity To Shops, Amenities, Groceries, Restaurants, Transit & Highway. A Must See. (id:50787)
Homelife/cimerman Real Estate Limited
2 - 2891 Rio Court
Mississauga (Central Erin Mills), Ontario
****Location Location ****Welcome to this newly renovated corner unit in one of the most preferred neighborhoods of Mississauga in close proximity to Erin Mills Town Centre and many Big Box Stores within walking distance. Carpet free home. The main floor features an open concept and spacious layout featuring a modern kitchen with s/s appliances, a large island, large living room and dining area with walkout to a huge balcony. The second floor features 3 spacious bedrooms & the master bedroom features a 4pc ensuite and a walk-in closet. The unit has been completely renovated with high end finishings from top to bottom including pot lights, quartz countertops island, backsplash, glass railing by stairs, vinyl flooring, floor tiles, renovated washrooms and the list goes on. Home is perfect for a first time home buyer or investor. Close to Transit, top schools, community centre is walking distance and much much more. (id:50787)
RE/MAX Real Estate Centre Inc.
413 - 1487 Maple Avenue
Milton (De Dempsey), Ontario
Welcome to Maple Crossing, one of Milton's most desirable condo communities! This top-floor corner suite Cambridge model offers nearly 1,200 sq. ft. of bright, open-concept living space with 2 bedrooms and 2 full bathrooms. Featuring soaring 12-foot vaulted ceilings, light grey laminate flooring, and ceramic tile throughout, this well-maintained unit provides both style and functionality.Enjoy a spacious kitchen with ample cabinetry, a generous laundry room, and two private balconies perfect for morning coffee or evening relaxation. Included are two underground parking spaces and an exclusive-use storage locker for added convenience. The building offers a fantastic array of amenities, including a car wash bay, exercise room, gym, party/meeting room, visitor parking, and gas BBQs are permitted ideal for hosting and everyday living. Conveniently located at James Snow Parkway and Highway 401, you're close to transit, major shopping, banks, the library, the Milton Centre for the Arts, and the GO station. A rare opportunity to enjoy low-maintenance living in a prime location! (id:50787)
Ipro Realty Ltd.
10 Odoardo Di Santo Circle W
Toronto (Downsview-Roding-Cfb), Ontario
Freehold Townhouse. 3 Bedroom + Den (in the basement), with 2pc Ensuite And Access to Garage. Level 2 Electric Fast Charger in the Garage. Second Parking Space is Gated Car Port. Large Family Room with Cathedral Ceiling, Master Bedroom With 4 Piece Ensuite , Walk Out to the Balcony, Walk-in Closet. Oak Staircase. One of the Biggest Layouts. Close To HWY 400, HWY 401. Easy Access to HWY 407 & HWY 427. TTC. Shoppings. Donsview Park. (id:50787)
Homelife/vision Realty Inc.
202 Conestoga Drive
Brampton (Heart Lake West), Ontario
RENTAL INCOME! Legal Basement Apartment. Gorgeous Well Maintained Home With Separate Entrance. Main Floor Features Open Concept With Grand Entrance Open To Above, Oak Stairs, Separate Living Room, Dining Room, Family Room With Fireplace & Laundry Room. Mins To Hwy 410, Extended Driveway, Steps To Worship Place, Catholic School. The Bedrooms Are Very Spacious & Master Bdrm With His & Her Closets (id:50787)
RE/MAX Millennium Real Estate
RE/MAX Real Estate Centre Inc.
2503 - 8 Nahani Way
Mississauga (Hurontario), Ontario
Welcome to Mississauga Square Residences. Luxury 2 Bedrooms and 2 Full Washrooms (Standing Shower and Tub) Condo Apartment, Open Concept, Bright and Spacious. In the Heart of Mississauga right on the Upcoming Future LRT ! Open Concept Floor Plan with 9ft Ceilings and Combined Kitchen/Dining/Living Space. Amenities: Outdoor Pool, Party Room, Fitness Centre, Lounges and Much More. Very Close to Square One, Close to Shops, Minutes to Square One and Celebration Square, GO Bus Terminal, 403 Hwy. (id:50787)
Ipro Realty Ltd.
10 Cedar - 4449 Milburough Line
Burlington, Ontario
An Absolute Stunner! Welcome home to Lost Forest Park in scenic Burlington. 10 Cedar is a gorgeous, detached, modular home nestled in an exclusive, year round gated community. This meticulously maintained home boasts a phenomenal kitchen opening up to a spacious living room, an Oversized Primary Bedrm with 4 pc ensuite PLUS a large Den, add'l 3 pc Bath, In Suite laundry and plenty of storage! Outside, a backyard Oasis awaits.. and that view! This particular beauty is set away from the rest of the park and backs onto greenery and forest for that tranquil Muskoka feel with 3 Decks. 2 convenient parking spots and handy storage shed. This well maintained Park, has a community centre with Wi-Fi, dart boards, ping pong, puzzles, games, and a book exchange, plus a seasonal in-ground pool and scenic walking trails. There's a real sense of community here with all the extra activities like BBQ's, yoga, cards, dinners and dances. All this just minutes to Waterdown shopping districts, the Legion, YMCA, Parks, dog park, and beautiful waterfalls. (id:50787)
RE/MAX Escarpment Realty Inc.
20 - 235 Bronte Street S
Milton (Om Old Milton), Ontario
Super sharp 3 bedroom townhome with private backyard in sought after Bronte Meadows in Old Milton! This family friendly complex offers two parks, loads of visitors parking and is in a great location close to transit, hospital, shopping (including steps to La Rose Bakery) and schools! Inside the main entrance you will find an updated powder room and access to the lower level offering a recently finished recroom! Upstairs you will love the updated and open large kitchen with loads of cherry cabinetry and stainless appliances including gas stove, a large dining area and walk out to your fully enclosed private yard with gas barbecue hookup! The generous sized and bright living room features a bay window and updated flooring! In the upper levels you will appreciate a very spacious primary bedroom, a second and third bedroom and a gorgeous updated 4 piece main bathroom! Don't miss out on this fabulous turnkey home! (id:50787)
RE/MAX Real Estate Centre Inc.
35 Elmvale Crescent
Toronto (West Humber-Clairville), Ontario
Welcome to 35 Elmvale Crescent. This semi-detached bungalow has been occupied by the same owner for over 50 years. Features include: hardwood flooring throughout the main floor, three generous bedrooms, family sized kitchen and finished basement with side entrance , additional 4 piece bathroom, wet bar and fireplace. The exterior features a premium lot backing onto green space. Close to transit, highways, schools, Humber college, Etobicoke general hospital and Pearson Airport. (id:50787)
Royal LePage Credit Valley Real Estate



