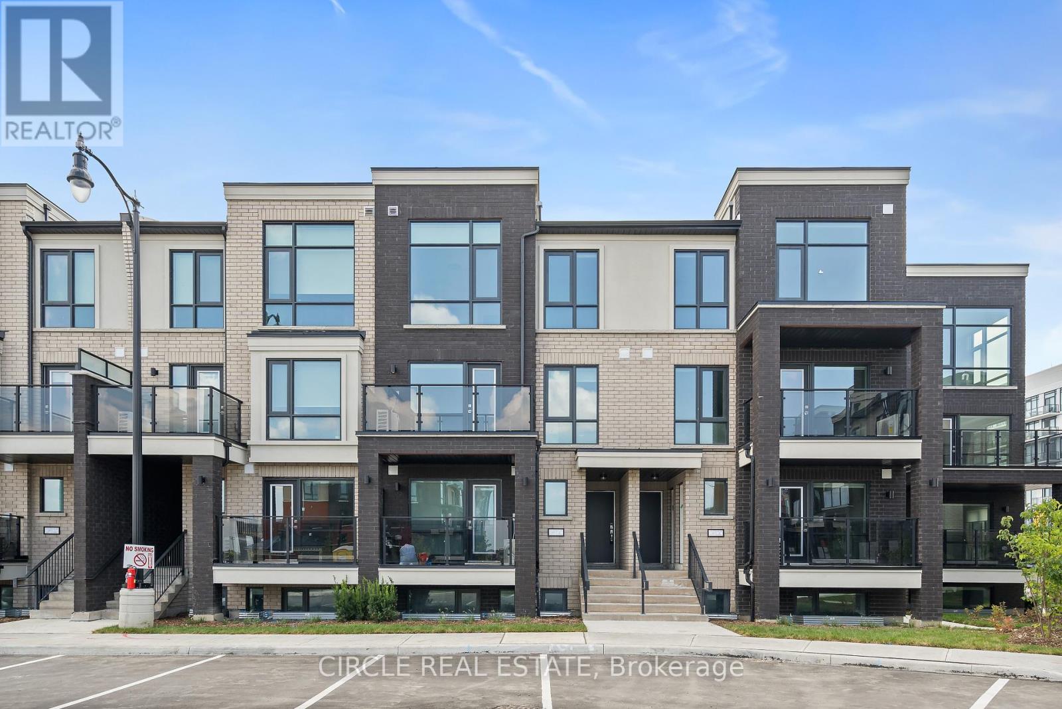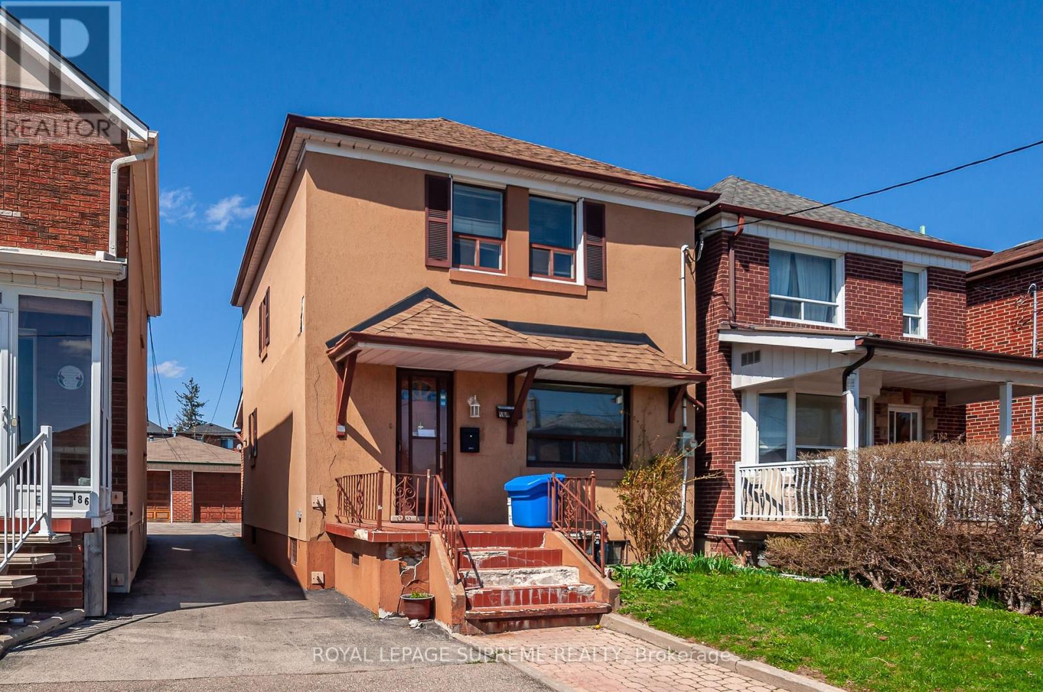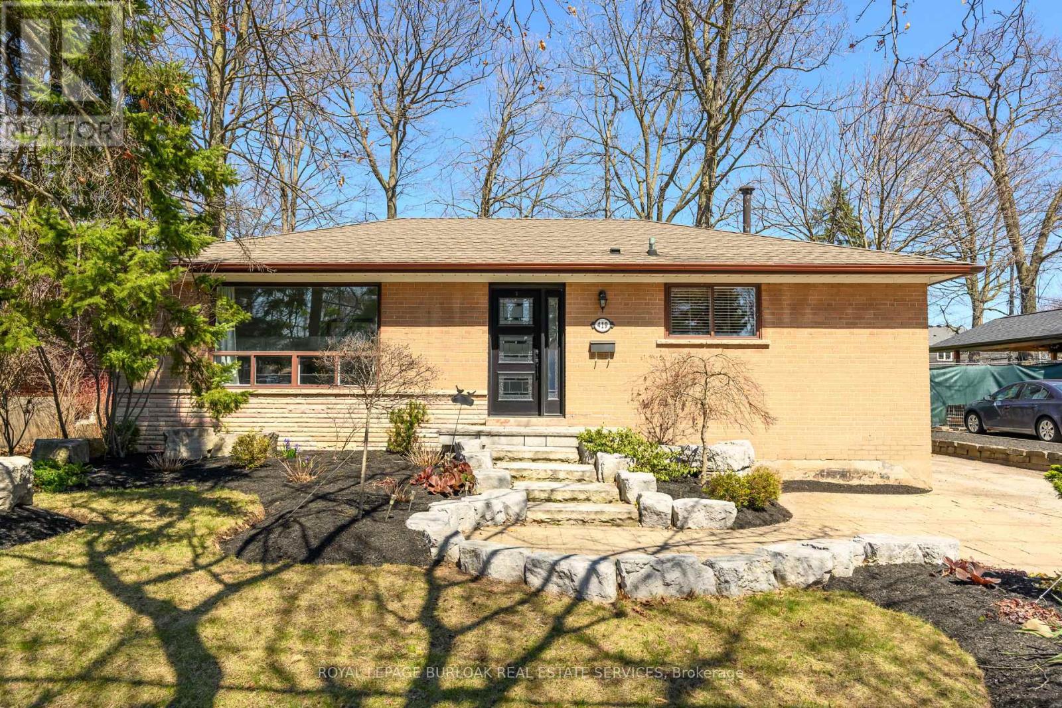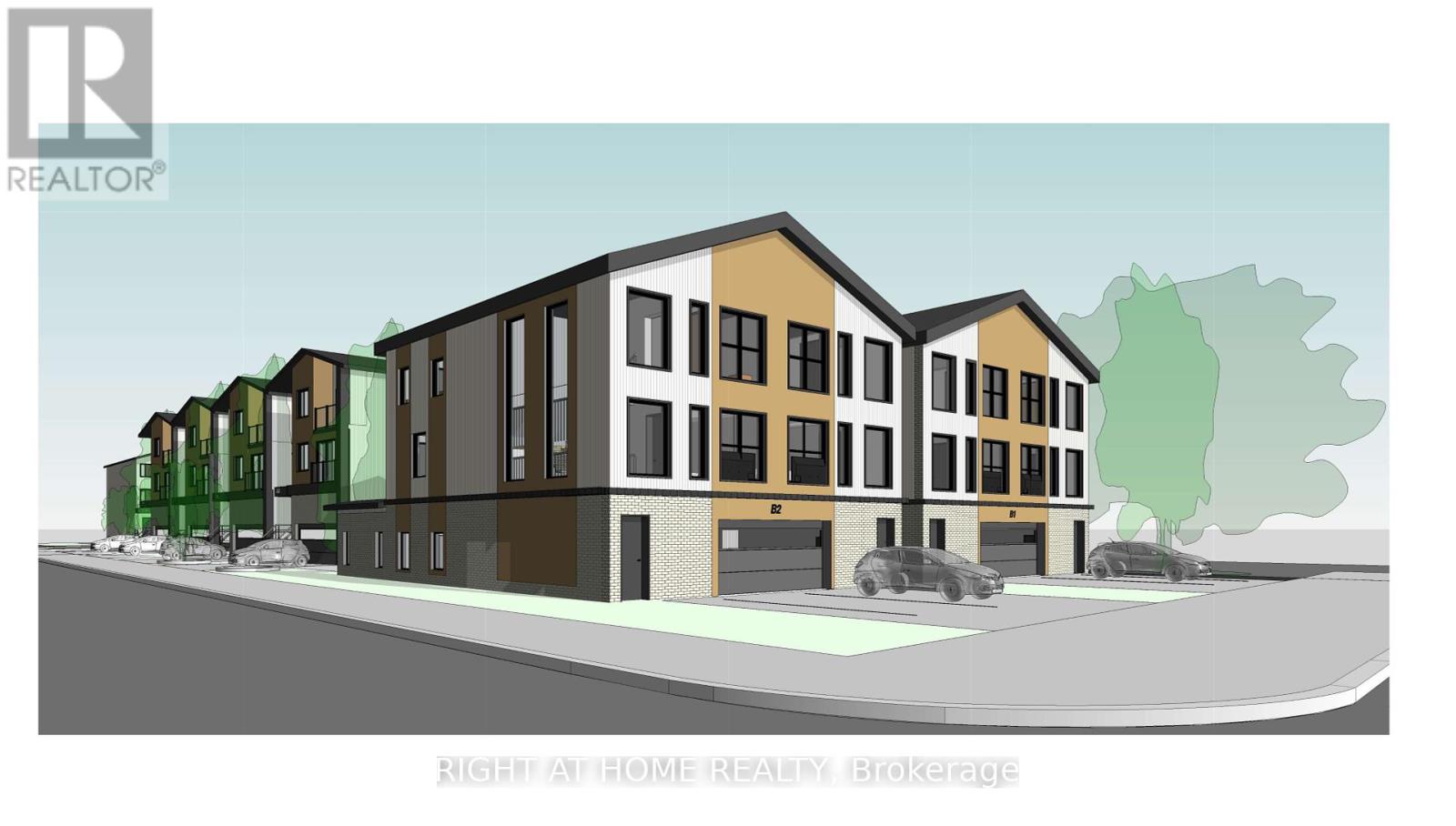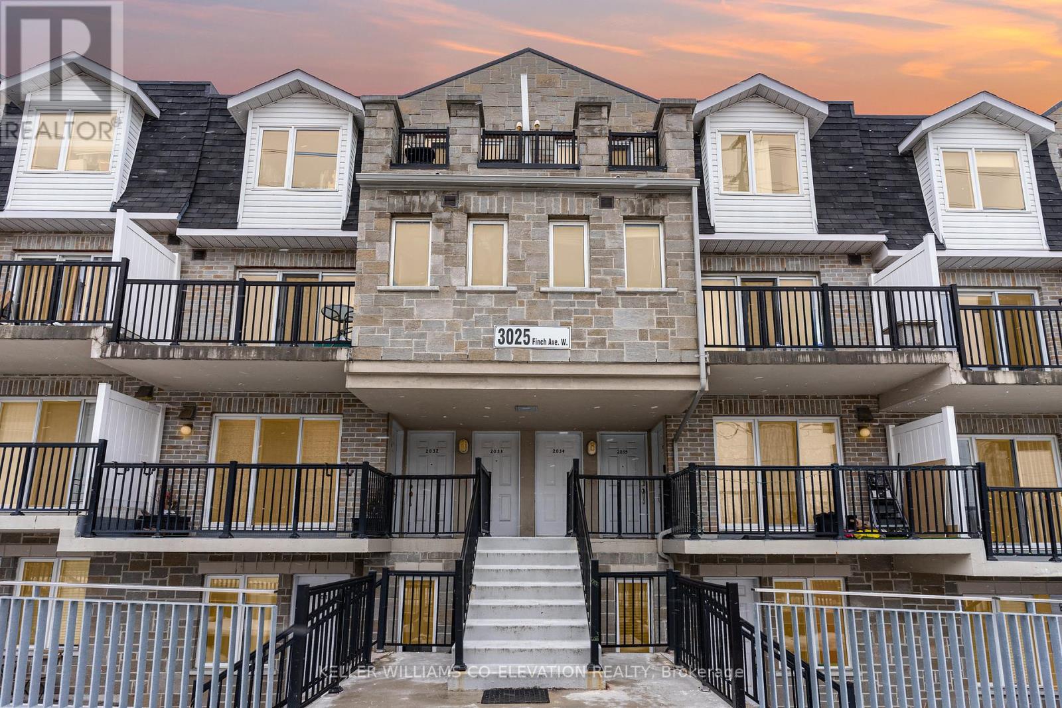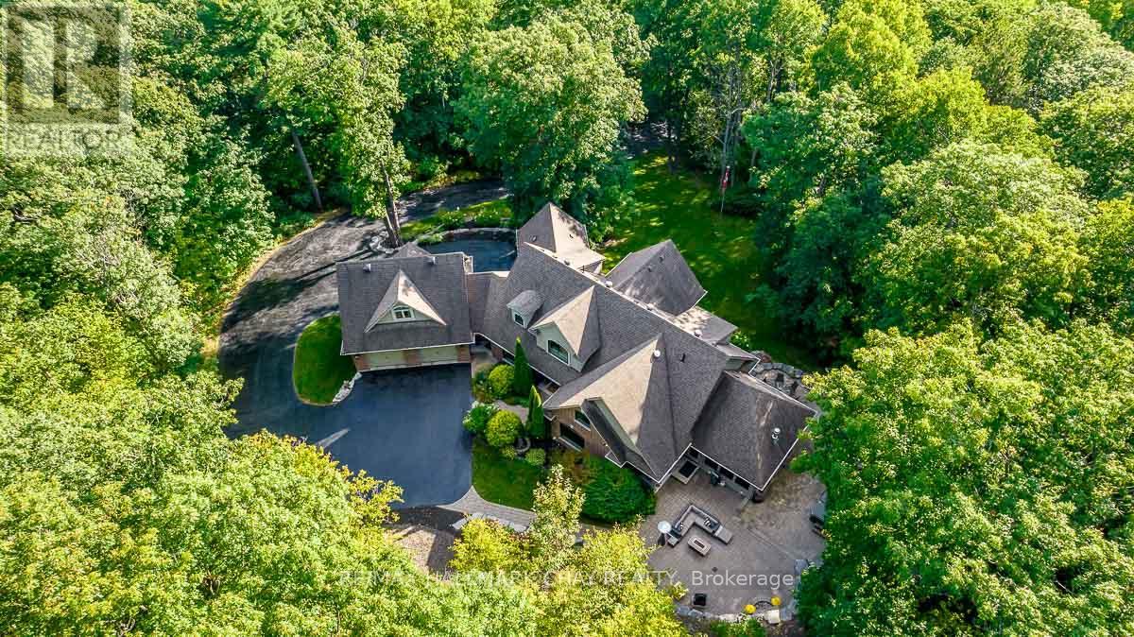3574 Golden Orchard Drive
Mississauga (Applewood), Ontario
Fantastic Opportunity To Own A Rarely Offered Property In Coveted Applewood Hills! Premium 48.74' X 195.49' Pie Shaped Lot Backing Onto Park, Generous Sized Living, Dining, Principal Rooms, Hardwood Flooring Throughout! Family Size Eat-In Kitchen. Ground Level Family Room Boasts A Walk-Out To A Backyard Oasis With Inground Pool And Park View, Fully Fenced Backyard, Near All Amenities And Scenic Trails, Top Rated Schools Nearby! Awaits Your Personal Touch! Currently rented for 8.5k *For Additional Property Details Click The Brochure Icon Below* (id:50787)
Ici Source Real Asset Services Inc.
2961 Lake Shore Boulevard W
Toronto (New Toronto), Ontario
Turn Key Business, Very Profitable Bar & Pub with Kitchen and LLBO Licence. Many years in the business. Located In The New Toronto Development Area, Surrounded With 15-20 Condo Towers Existing And Future Builds Along Lakeshore With Skyline View. Steps to Humber College & Lakefront. Functional pub layout of 3600 square feet with Karaoke, Billiards. Average Monthly sale $46,000, Good Lease Till 2026 +5 Year Option. Low Rent $6300/M including TMI. Current Owner Running This Business Over 10 Years,Lots of money spend for upgrading. Has Long Term Loyal Steady Clientele (id:50787)
Ipro Realty Ltd.
20 - 175 Veterans Drive
Brampton (Northwest Brampton), Ontario
Beautiful Rosehaven Homes Built Townhouse, Modern Exterior Brick Elevation, Open Concept Layout Features 2 BEDROOMS + 2 BATHS & 2 PARKING!! Great Open Concept Layout with lots of natural Light,Modern Kitchen w/ Quarts Countertop & Stainless Steel Appliances, Balcony to Enjoy the view, Great Location! Close To All Amenities! Banks, Daycare Shopping Plaza, Mount Pleasant Go Station, Schools,Soccer Field, Park. Perfect for first-time buyers, downsizers, or anyone seeking a low-maintenance lifestyle in a vibrant community! (id:50787)
Spectrum Realty Services Inc.
1203 - 38 Annie Craig Drive
Toronto (Mimico), Ontario
Client RemarksThis brand-new, never-lived-in condo unit offers the perfect blend of style, comfort, and convenience in one of Etobicoke's most sought-after waterfront communities. 5 reasons why this should be your next dream home: 1) Contemporary Elegance & Premium Finishes: Step into a beautifully designed space featuring a modern kitchen with sleek quartz countertops, an under-mount sink, stylish backsplash, under-cabinet lighting, and stainless steel appliances. Enjoy soaring 9-foot ceilings, floor-to-ceiling windows that flood the unit with natural light, and chic laminate flooring throughout. 2) Breathtaking lakeview 3) Unmatched Location for Nature Lovers: Live steps from Humber Bay Park and Toronto's scenic waterfront trails. Surrounded by lush green spaces and lakeside serenity, all while being minutes away from urban essentials. 4) Effortless Commute: Whether you're heading downtown or out of the city, enjoy easy access to TTC buses, streetcars, GO Transit, and the Gardiner Expressway commuting has never been more convenient. 5) Resort-Style Amenities (Coming-soon) : Experience elevated condo living with a full suite of top-tier amenities, including: Indoor Pool & Cool Plunge Pool, Men's & Women's Change Rooms with Saunas, Fitness Centre, Spin & Yoga Rooms, Billiards & Virtual Games Room, Theatre Room, Elegant Party Room with Kitchen, Bar & Lounge, Dining Room & Outdoor Terrace, Library & Pet Grooming Room, 24-Hour Concierge & Guest Suites. Don't miss your chance to live at Waters Edge where luxury meets lakeside tranquility. (id:50787)
RE/MAX Experts
Main - 865 Glencairn Avenue
Toronto (Yorkdale-Glen Park), Ontario
Welcome to 865 Glencairn Avenue, a beautifully maintained main floor unit in the heart ofToronto. This spacious 2-bedroom, 1-bathroom home offers a bright and inviting living space, perfect for professionals, couples, or small families. The unit features large windows that flood the space with natural light and a thoughtfully laid out floor plan that maximizes comfort and functionality. The updated kitchen includes modern appliances and ample storage, while the generous bedrooms offer peaceful retreats with plenty of closet space. Enjoy the convenience of a private entrance, backyard access, and on site laundry. Located in a vibrant and family friendly neighborhood, you're just steps away from schools, parks, shopping, and public transit, making commuting around the city a breeze. Don't miss the opportunity to make this charming main floor unit your next home. (id:50787)
Royal LePage Signature Realty
307 Yates Drive
Milton (Co Coates), Ontario
Beautiful 2-storey semi-detached home in Milton's Coates neighbourhood, backing onto greenspace with no homes behind - offering rare privacy on a quiet, wide street in Mid Milton. Large deck with a gazebo overlooks the ravine, perfect for morning coffee or summer entertaining. Main floor features engineered hardwood and an open-concept layout with a spacious kitchen and family room. The kitchen includes a gas stove, pot lights, oversized centre island, and direct views to the backyard. A gas fireplace adds warmth to the living space. The front flex room can be used as an office, sitting area, or playroom. Upstairs: generously sized bedrooms, including a private primary suite with ravine views, walk-in closet, and ensuite bath. Shared bath for the other bedrooms features 3 access points - ideal for busy mornings. Bonus second-floor study nook and spacious laundry room with built-in cabinetry and separate linen closet. Finished basement with pot lights, full bath, and an additional bedroom - perfect for guests or in-laws. Close to parks, walking trails, and top-rated public and Catholic schools, all within walking distance. Minutes to plazas, quick access to Mississauga and Hwy 401. A functional layout in a fantastic location - ideal for families. (id:50787)
Royal LePage Meadowtowne Realty
184 Dunraven Drive
Toronto (Keelesdale-Eglinton West), Ontario
Welcome to this 2-Storey detached home which features 3 bedrooms, 2 bathrooms and a garage for added convenience and storage. Situated on a deep 25x140 foot lot this property offers plenty of space and room to grow. The separate walk-up basement entrance provides excellent potential for an in-law suite or rental unit. Conveniently located close to schools, parks, transit and shopping. This home is perfect for end-users, renovators, or investors - all it needs is your personal touch. (id:50787)
Royal LePage Supreme Realty
8 - 37 Four Winds Drive
Toronto (York University Heights), Ontario
excellent and Spacious 2 Bedroom, 1.5 Bath Stacked Townhome In North York. Very Well Maintained, open concept kitchen with all SS appliances. Upper floor has 2 good size bedroom. Central Air, Laundry, 1 Underground Parking. This Unit Boast Plenty Of Natural Light. Walking Distance To Finch Station And York University. Ideal for first time buyer or investor..don't miss this great opportunity (id:50787)
Homelife/miracle Realty Ltd
Bsmt - 865 Glencairn Avenue
Toronto (Yorkdale-Glen Park), Ontario
Welcome to this beautifully maintained 2 bedroom, 1 bathroom basement apartment located at 865 Glencairn Avenue in the heart of Torontos desirable Glencairn neighbourhood. This spacious and private unit features an open concept living and dining area, two generously sized bedrooms, and a full bathroom with updated fixtures. The suite also includes a separate entrance for added privacy. With plenty of natural light and modern finishes throughout, this unit is perfect for professionals, students, or a small family. Situated just steps from TTC transit, local schools, parks, and shopping, and with easy access to Allen Road and Highway 401, it offers both comfort and convenience. (id:50787)
Royal LePage Signature Realty
5119 Thornburn Drive
Burlington (Uptown), Ontario
Charming 3-Bedroom Townhouse with Finished Basement in Appleby, BurlingtonWelcome to this beautifully updated freehold townhouse in the desirable Appleby neighbourhood of Burlington. This lovely home offers 3 bedrooms, plus an additional bedroom in the fully finished basement, making it perfect for growing families or those needing extra space for guests, gym or a home office.The main floor features a bright, open layout, with a convenient 2-piece powder room. The updated kitchen with under-counter lighting, boasts neutral quartz countertops and sleek subway tile backsplash, offering both style and function for the home chef. A sliding door yields direct access to a spacious raised deck. Throughout the home, you'll find professional paint in neutral tones, creating a clean, modern atmosphere that suits any decor.Upstairs, youll find a 4-piece bathroom, as well as a master suite that comfortably accommodates your furniture and personal space. The basement is fully finished, featuring a 3-piece bathroom with a modern shower, making it the perfect retreat or extra living space.The private, fully fenced backyard is an outdoor oasis, complete with raised planting beds for gardening enthusiasts and a back gate providing easy access to a convenient walkway. The concrete driveway offers space for two tandem cars, adding both convenience and value to the home.Located in the middle of it all, this home is just minutes from local amenities, parks, great schools, and major highways. With updated bathrooms, a beautifully maintained interior, and the added bonus of a friendly community, this home is ready for you to move in and enjoy.Dont miss your chance to call this stunning property your new home! (id:50787)
Royal LePage Real Estate Services Ltd.
419 Hampton Heath Road
Burlington (Appleby), Ontario
Welcome to this spacious and well-maintained bungalow with finished basement and double driveway, on a premium 62x120ft lot, in the very desirable and sought-after, family-friendly neighbourhood of Elizabeth Gardens in southeast Burlington, on the Oakville border. This home shows pride of ownership, has many quality updates, good bones, a desirable floor plan, and great curb appeal. The home features 3+2 bedrooms, 2 full bathrooms, over 2000sqft of finished living space, an eat-in kitchen with quality black stainless steel appliances including agas stove, double sink, backsplash, lots of cupboard space, and side door entry, a spacious living room with crown moulding and large picture window, 3 bedrooms, all overlooking the backyard, including one with double doors to the deck and yard, a fully renovated main bathroom with a skylight, and a glass enclosed tub/shower with quartz wall panels, a separate side door entrance and a fully finished basement making for an ideal in law suite or rental potential with large rec room with pot lights, 2 bedrooms (or gym and office if preferred), a full bathroom, finished laundry room, and 2 spacious storage rooms, professionally landscaped front yard with interlock, armour stone, stone steps, and low maintenance gardens, a double driveway with parking for 3, and a large fully fenced backyard with mature trees, large wood deck with gazebo, and 2 garden sheds. Also, hardwood floors throughout the main level (tile in kitchen, bath, and foyer), quality laminate flooring throughout lower level (tile in bath and laundry), updated exterior doors, and freshly painted throughout. An amazing location, steps to quality schools, the lake, parks (including the new Burloak Watefront Park), new Skyway Community Center, shops, dining, and more, and literally just minutes to highways, the GO, and endless other great amenities. This house would be a pleasure to call home! Don't hesitate and miss out on this one! Welcome Home! (id:50787)
Royal LePage Burloak Real Estate Services
20 Suburban Drive
Mississauga (Streetsville), Ontario
Beautifully renovated solid brick bungalow in the sought after Riverview Heights area of quaint Streetsville. Hardwood floors throughout the main floor and LVP throughout the basement. Large windows throughout the main floor with a gorgeous bay window in the living room that allow natural light to fill the home. Gorgeous kitchen with a massive peninsula, brand new S/S appliances, natural gas stove and quartz counters that will please any cook in the family. The open plan main living area is fantastic for entertaining. Rare double car garage for a bungalow with a separate entrance to the basement that can allow for a secondary unit to be completed. Bright basement with tons of space, a separate bedroom with a huge walk-in closet. Nice corner lot with a fully fenced in side yard. This is a perfect home for a family and for transitional living. Sprinkler system in the gardens. Conveniently located close to schools, downtown Streetsville's shopping and dining & GO station. (id:50787)
Keller Williams Real Estate Associates
2a18 - 7215 Goreway Drive
Mississauga (Malton), Ontario
Why lease when you can own your own restaurant unit? Rare opportunity to purchase a 232 sq ft food court unit in the busy Westwood Mall ideal for takeout, catering, or tiffin service. High foot traffic, great visibility, and located in a well-established commercial hub. Modern construction with low operating costs. Turnkey and ready for your food business. Priced to sell this opportunity wont last long! Bring your best offer. Quick closing available. Be your own boss!! (id:50787)
Upshift Realty Inc.
Conf B - 120 Fairview Road W
Mississauga (Fairview), Ontario
Attention Builders!! Developers!! Investors!! Amazing Opportunity To Buy Vacant residential Building Lots! In the heart of Mississauga One of a kind opportunity to own and build a high-end purpose-built four-plex in one of the best locations in the city of Mississauga can offer!! Maximum Approved building between 4400SqFt and up to 5000Sq ft or rentable living space!! Configuration B: Includes 4 units size start at 1100, 1100, 1400, 1400 sqft with an expected Return of $500+k in first year and $140+k each year after. Walking Distance From Square One Shopping Center At Fraction Of Land Cost At That Neighborhood. Zoning and plan of subdivision approved! to 9 Freehold Residential Lots Created Consist Of //6 lots fronting on Public rd & 3 Lots With POTL fronting on A Private Road Created Within The Property. City Will Allow Building On 8 Lots immediately With 1 Residential Lot On Hold Pending Development Of The Neighboring Property, Land or bundle Land-Construction financing can be arranged for prospective buyers/investors willing to optimize their cash (id:50787)
Right At Home Realty
102 - 4040 Upper Middle Road
Burlington (Tansley), Ontario
Park City Condo - a bright and spacious 1-bedroom, 1-bathroom unit that perfectly blends modern design with convenience. The open-concept layout features soaring 10-foot ceilings and floor-to-ceiling windows, allowing for abundant natural light and desirable south exposure. A rare walkout to a private outdoor terrace makes this ground-floor unit ideal for pet lovers and sun seekers. The sleek white kitchen cabinetry, granite countertops, and stainless-steel appliances complement the wide-plank laminate flooring, creating a contemporary and inviting space. In-suite laundry, ample closet space, and a private storage locker add to the convenience. This unit includes one underground parking space, and condo fees cover heat, water, building maintenance, snow removal, visitor parking, and access to a party room. Situated on a quiet cul-de-sac in the sought-after Tansley Woods community, the condo is surrounded by walking trails, a community centre, and parks, while being just minutes from major highways, shopping, dining, and public transit. (id:50787)
RE/MAX Escarpment Realty Inc.
1440 Quest Circle
Mississauga (Meadowvale Village), Ontario
Beautifully Fully-Renovated 3 Bedroom Semi Detach Home In Desirable Meadowvale Village. This Cozy Home Features Hardwood Floor On Main Floor And Upstairs. Open Concept Main Floor Offers Kitchen W/Granite Countertop, S/S Appliances. Close TO Multiple Bus Stops, Top Rated Schools, Parks, Heartland Shopping Center And All Major Highways 401, 407, 410 And 403. No Rear Neighbors. Separate Laundry Room. (id:50787)
RE/MAX Gold Realty Inc.
202 - 4675 Metcalfe Avenue
Mississauga (Central Erin Mills), Ontario
**ONLY 3 YEARS SINCE OCCUPANCY** WELCOME TO ERIN SQUARE BY PEMBERTON GROUP. 2 + DEN, 2 BATH WITH BALCONY, S/E EXPOSURE, PARKING & LOCKER INCLUDED. BRIGHT UNIT WITH 10' SMOOTH CEILINGS, WIDE PLANK LAMINATE FLOORS, PORCELAIN TILES, STAINLESS STEEL APPLIANCES AND STONE COUNTERTOPS. INTERNET INCLUDED. TOP LOCATION: STEPS TO ERIN MILLS TOWN CENTRE, CREDIT VALLEY HOSPITAL, TOP SCHOOLS, TRANSIT AND HIGHWAYS. AMENITIES: 24 HOUR CONCIERGE, ROOFTOP POOL, GYM, BBQ'S, GUEST SUITE, KIDS PLAYGROUND, GAMES ROOM, PET WASH STATION AND MORE. (id:50787)
RE/MAX Real Estate Centre Inc.
621 - 2486 Old Bronte Road
Oakville (Wm Westmount), Ontario
Beautiful Very Clean 2 Bedroom Condo Of North Oakville. Great Open Concept Layout, Contemporary White Kitchen With Upgraded Appliances, In-Suite Laundry, Beautiful View From Your Private Balcony! Fully Upgraded-Granite Countertop In the Kitchen And Bathroom, Engineered Hardwood Throughout. Includes Underground Parking Space And Locker. Building Amenities Include Rooftop Balcony, Fitness Room, Party Room. Perfect Location: Just Minutes To Bronte Go Station, Hospital, Qew. No Smokers No Pets Please. Condo Corp doesn't Allow any Pets on the Property. (id:50787)
Right At Home Realty Investments Group
47 Begonia Crescent
Brampton (Northwest Sandalwood Parkway), Ontario
Discover 47 Begonia Crescent- The Perfect Blend Of Elegance, Comfort, And Convenience In This Beautifully Maintained, Move-In Ready Home, Ideally Situated In One Of Brampton's Most Desirable Neighborhoods. Built By Arista Homes, NO SIDEWALK - WOW- Perfectly Positioned On A Generous 40.94' Front And Deep 102.36 ' Lot, The Marina Model Welcomes You With A Grand Foyer With Soaring 17-Foot Ceilings, And Tall Clerestory Window Flooding The Space With Natural Light And Creating A Lasting First Impression. Every Detail Has Been Thoughtfully Designed To Enhance Both Style And Functionality. The Main Floor Features 9-Foot Ceilings And An Open-Concept Layout, Connecting A Bright Kitchen To Spacious Dining And Living Areas Perfect For Entertaining Or Cozy Family Nights. A Separate Family Room Offers A Warm, Inviting Space For Relaxation. Step Outside Into Your Own Private Retreat. The Expansive Backyard, Complete With Apple And Pear Trees, Blooming Perennials Like Black-Eyed Susan's, Red Peonies, Hydrangeas, And A Tranquil Waterfall, Sets The Scene For Summer Barbecues, Peaceful Evenings, And Family Fun. Enjoy The Convenience Of Direct Garage Access, A Main-Floor Laundry Room, And A Large Basement Brimming With Potential Ready To Be Customized To Suit Your Lifestyle. Upstairs, A Beautifully Curved Staircase Leads To The Primary Suite, Featuring A Walk-In Closet And A 5-Piece Ensuite. Three Additional Generously Sized Bedrooms Provide Comfort And Flexibility For Family, Guests, Or A Home Office. Roof Was Replaced In 2024 And Driveway Partially Stamped In 2024.Located Near Top-Rated Schools, Two Parks Just Steps Away, Places Of Worship, And Major Shopping Centers, This Is The Lifestyle You've Been Waiting For." (id:50787)
RE/MAX Realty Services Inc.
38 Forbes Terrace
Milton (Sc Scott), Ontario
Impeccable Design. Inviting Comfort. Resort-Style Living. Welcome to a truly exceptional semi-detached home that combines timeless elegance with family-friendly functionality. Beautifully maintained and thoughtfully upgraded, this home offers over 3,000 sq. ft. of refined living space, complete with 4 spacious bedrooms, a versatile loft, and 2.5 bathrooms all perfectly tailored to meet the demands of modern living. From the enhanced curb appeal to the warm, welcoming interior, every detail has been carefully curated to impress. The main level features updated flooring throughout, a formal living and dining area ideal for hosting, and a cozy family room anchored by a gas fireplace, creating the perfect backdrop for both everyday living and memorable gatherings.The heart of the home is a bright, contemporary kitchen, outfitted with crisp white cabinetry, modern backsplash, quartz countertops, and a breakfast bar; a space designed to bring people together in comfort and style.Upstairs, discover four generously sized bedrooms with the master bedroom featuring a walk-in closet and exception spa like ensuite, a multi-functional loft, perfect for a home office, study zone, or second lounge. The professionally finished basement expands your living options even further, offering a versatile area for a media room, playroom, or guest space.Step outside into your very own backyard oasis featuring low-maintenance composite decking and a heated pool, this private retreat is ideal for summer fun, weekend lounging, and entertaining under the sun.A rare offering that blends style, substance, and serenity this is the home you've been waiting for. (id:50787)
Right At Home Realty
5026 Rundle Court
Mississauga (East Credit), Ontario
Stunning Sought After End Unit Townhouse Situated On A Child Friendly Court, Beautiful Cement Walkway From Front to Back of The House 2020, Open Concept Main Floor, Accented With Hardwood Floors, Living Room/ Formal Dining Combined, Walkout To Muskoka Like Backyard, Two Tiered Deck With Wooden Pergola 2023, New Garage Door & Opener 2018, Gourmet Kitchen With Built In Stainless Steel Appliances, Main Floor Laundry, Convenient 2pc Washroom. Once Up On The Second Floor Your Greeted by A Spacious Family Room With Parquet Floors, Oversized Windows, Complimented With Crown Molding And A Wood Burning Fireplace ( Non Operational Vendors Have Never Used It ), Primary Bedroom Comes With His & Hers Closets, Hardwood Floors, Great Views Overlooking Muskoka Like Backyard, Beautiful 3pc Ensuite , Bedrooms Two and Three Laminate Floors, B/I Closets. The Basement Has Been Newly transformed From Top to Bottom in 2014, Open Concept Rec Room With Laminate Floors, Pot Lights Overlooking Present Gym Area, 3pc Bathroom With Stand Up Shower. Muskoka Backyard Oasis Gives You The Private Relaxing Family Space That Feels Like Your In Cottage Country All The While Your In A Sought After Area In Mississauga With A Neighbourhood Cat Walk Leading to A Ravine Pathway For Endless Hours of Spectacular Outdoor Family Adventures, The Credit River And Riverwood Conservation Area Make This Area an Outdoor Wonderland All Year Long. (id:50787)
Royal LePage Meadowtowne Realty
2034 - 3025 Finch Avenue W
Toronto (Humbermede), Ontario
This charming 1-bedroom, 1-bathroom condo townhouse offers a perfect blend of comfort and convenience at an affordable price. The home features an open floor plan with a spacious living area, with a w/o to a generously sized balcony that bring in plenty of natural light. The well-appointed kitchen is ideal for both cooking and entertaining, and features a breakfast bar, new counter top and full sized s/s appliances. The spacious bedroom offers ample closet space and large windows. New laminate flooring installed in bedroom and living area. The bathroom is updated with a modern vanity, adding to the home's appeal. Steps to TTC and Finch LRT. Easy access to shopping, schools, community center, parks, walking trails, 401 and 400. 1 Locker + 1 underground parking. This move-in-ready townhouse is an ideal choice for anyone looking to embrace a low-maintenance, affordable lifestyle, in a desirable location. Low maintenance fees and property taxes. (id:50787)
Keller Williams Co-Elevation Realty
1722 - 8 Nahani Way
Mississauga (Hurontario), Ontario
Luxury Condominium at "Mississauga Square Residences". This spacious two-bedroom, two-bathroom condo offers stunning, unobstructed views of the CN Tower and Pearson Airport. Located in the heart of Mississauga right by Square One Mall, the suite features an open-concept layout with 9-foot ceilings and laminate flooring throughout the unit. The modern kitchen is equipped with Stainless Steel appliances, an elegant quartz countertop and backsplash. Enjoy top-tier amenities including an outdoor pool, BBQ terrace, children's playroom/game room, a party room and a gym on the main floor. Additional perks include ample visitor parking, security, and easy access to the major highways, with the future LRT just steps away. Shows 10+++ (id:50787)
RE/MAX Gold Realty Inc.
1 Pierce Court
Springwater (Midhurst), Ontario
Welcome to Forest Hill Estates - where Luxury Meets Tranquility. Discover unparalleled privacy and elegance in Midhurst, one of the most prestigious neighborhoods of Simcoe County. This remarkable property boasts over 4.3 acres of lush, mature gardens and tree canopy, offering serene shade and complete seclusion. Your Dream Home Awaits! As you pass through the private gate and ascend the winding driveway, this custom-built Daycore home reveals itself as a masterpiece of design, function and character. This unique 6-bedroom, 6-bathroom executive residence features soaring cathedral ceilings, expansive windows, floor-to-ceiling stone fireplace at its heart. Impeccably designed eat-in kitchen is a Chefs Paradise with modern appliances, ample space for gathering family and guests, adjoining sitting area for cozy mornings. Escape to the elegance of the primary bedroom with its Juliette balcony, spacious walk-in closet, spa-like ensuite offering the ultimate personal retreat. Additional highlights of the main floor design include convenience of laundry room, oversized mudroom, direct access to the upper garage. Spacious second level offers two distinct wings - 2-bedrooms with a shared semi-ensuite to one side, and a 3rd bedroom with a private ensuite to the other. Central sitting area ties this level together beautifully. Natural light floods the inviting full, finished lower level space, featuring multiple walkouts, rec room, wet bar, pool table, home theatre, gym and more. Ideal for hosting a home business, this level can also be transformed into standalone living quarters for family, guests or tenants. Extend your living space outdoors showcasing impeccable stonework, expansive patios, mature trees and gardens framing the property, and the fully screened-in Muskoka room with two-way gas fireplace. Perfect for year-round enjoyment! Welcome to your dream home - a private sanctuary that perfectly blends sophistication, comfort and unmatched natural beauty. (id:50787)
RE/MAX Hallmark Chay Realty
RE/MAX Hallmark Chay Realty Brokerage



