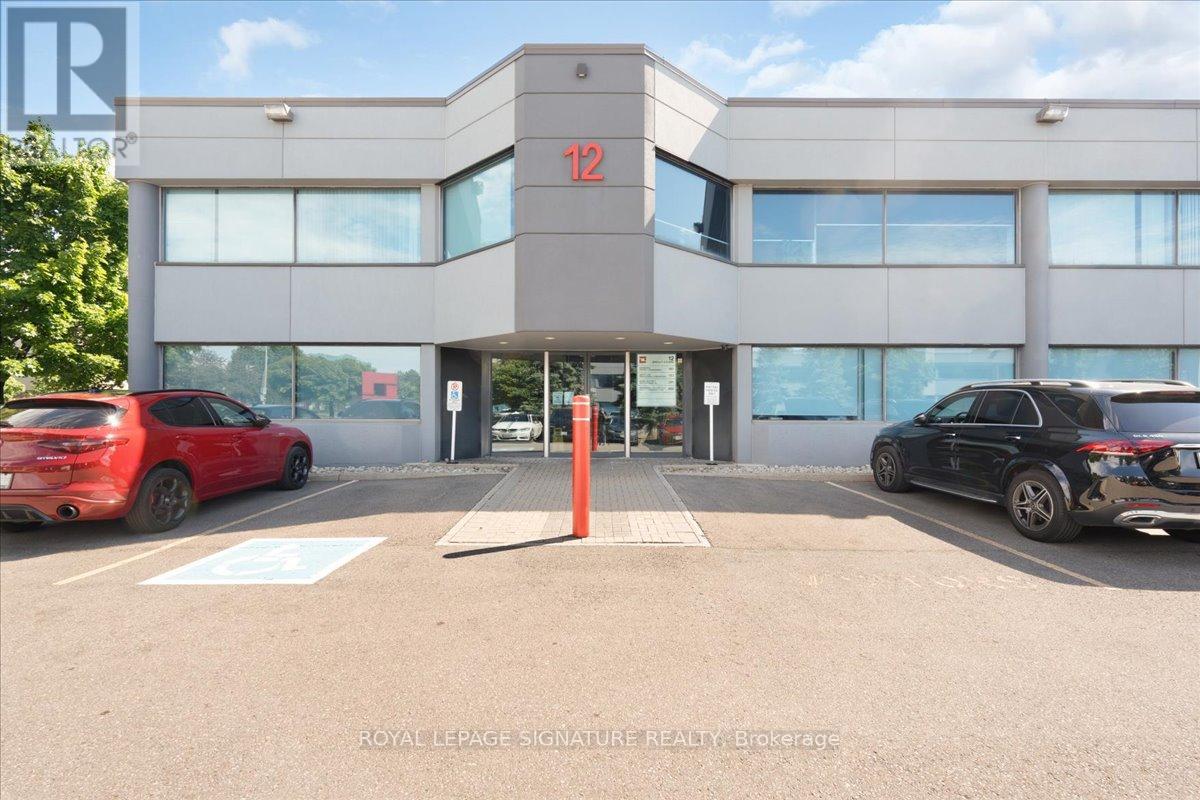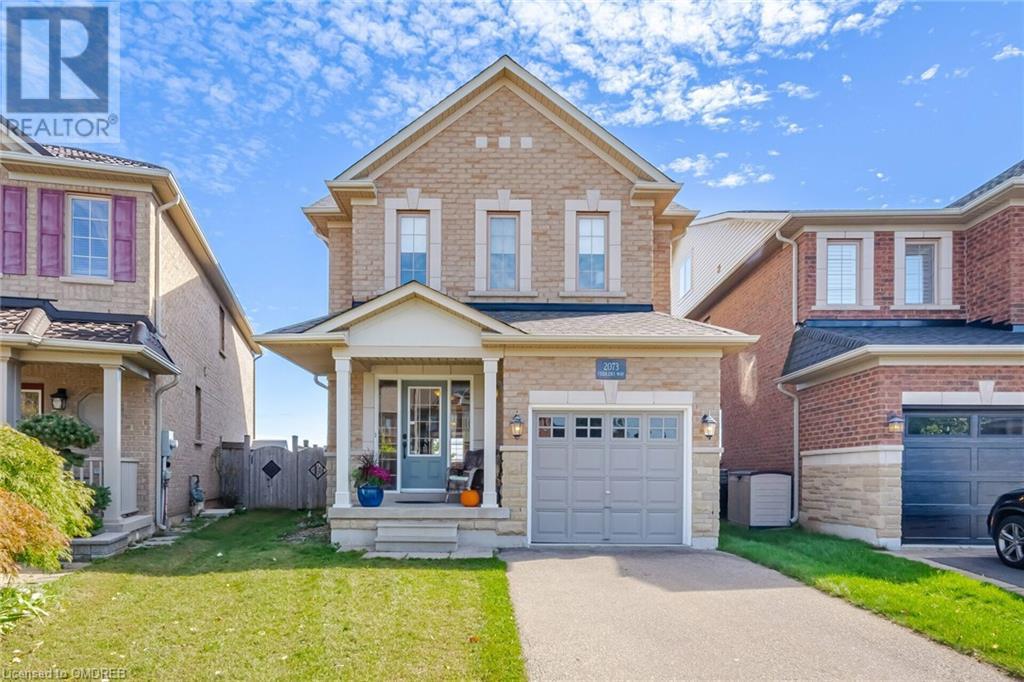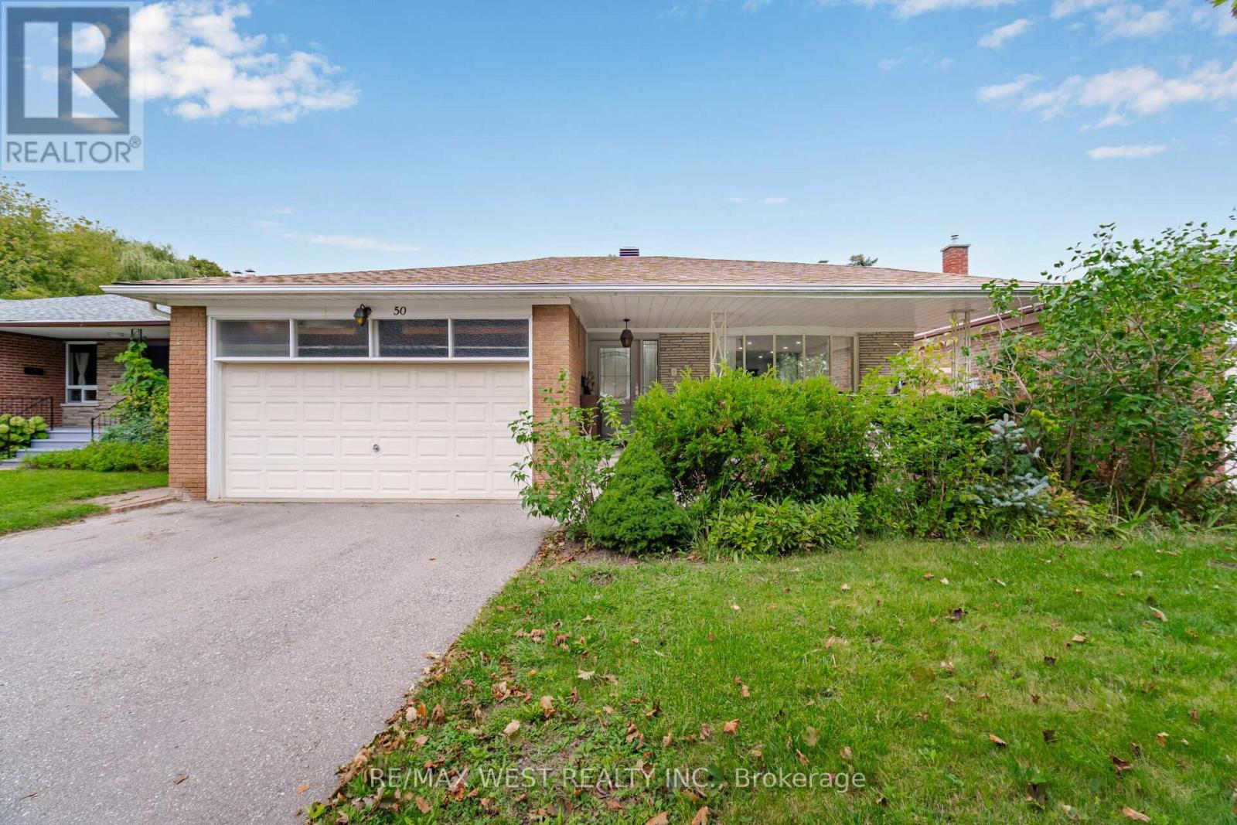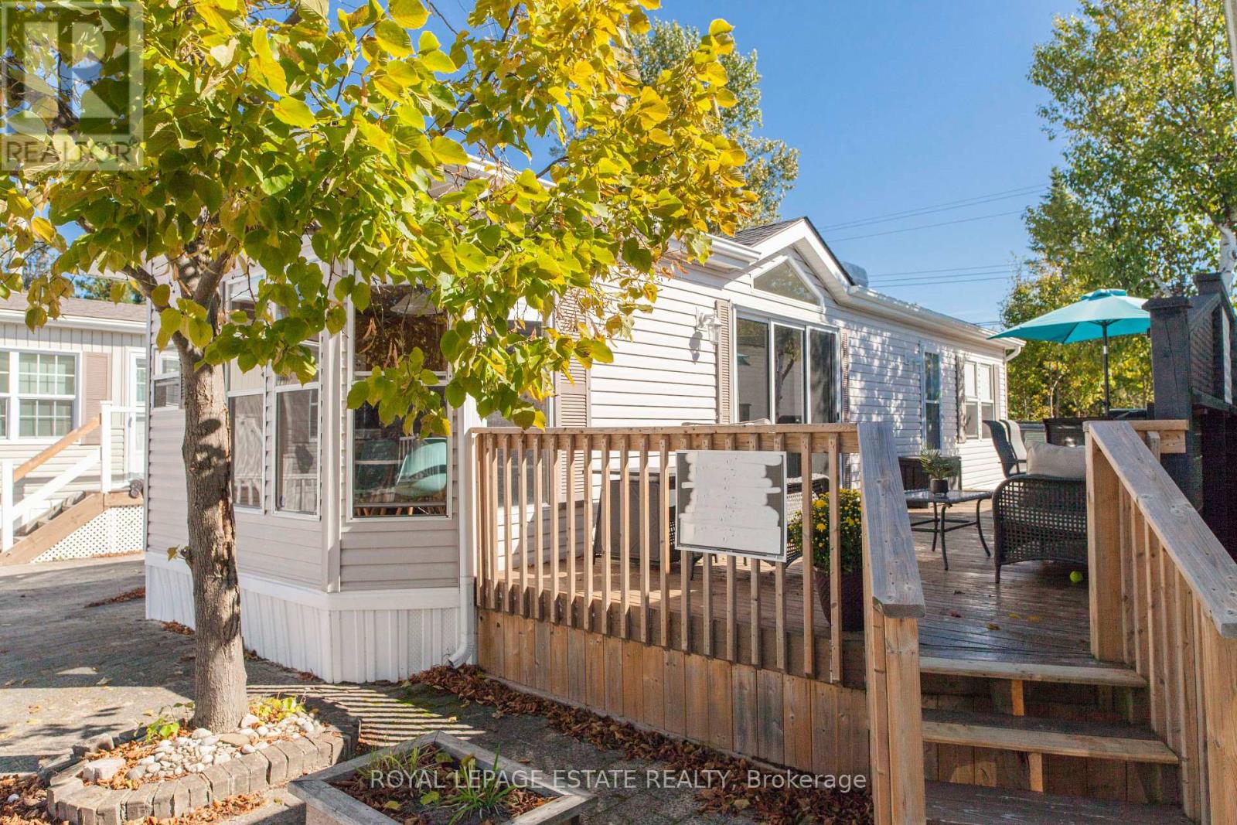1004 Caldwell Avenue
Mississauga (Lorne Park), Ontario
This Stunning home is nestled in the sought-after Lorne Park neighborhood, known for its serene ambiance and top-rated schools. Step inside to discover a modern living space that exudes warmth and style. The heart of the home features a stunningly renovated kitchen, complete with sleek cabinetry, high-end appliances, and elegant flooring that flows seamlessly throughout the main level, this kitchen is sure to impress. Main Level includes Dining Room, Living Room, Sun Room , 3 Bedrooms and 3 washrooms. Venture downstairs to find a versatile basement that includes a spacious gym, an office room ideal for remote work, an additional bedroom and a full washroom, providing comfort for guests or family members. The outdoor space is equally captivating, with a beautifully landscaped backyard that boasts a sparkling pool perfect for summer gatherings and relaxation. This home is not just a place to live; it's a lifestyle. Enjoy the tranquility of Lorne Park while being conveniently located near parks, Schools and Port Credit. Dont miss your chance to own this exceptional property schedule your private showing today! (id:50787)
Exp Realty
734 James Street
Innisfil, Ontario
RENOVATED BUNGALOW IN A PEACEFUL AREA ON A PREMIUM 80 X 150 FT LOT WITHIN WALKING DISTANCE OF THE BEACH! Get ready to fall in love with this stunning raised bungalow, fully updated from top to bottom, and located just a short walk from the beach! Nestled on a spacious 80 x 150 ft lot surrounded by mature trees in a peaceful neighbourhood, this home offers the ultimate location for enjoying nature while still being close to all the essentials. Steps from Trinity Park and playground, and just a quick drive to shopping, restaurants, and amenities, the location can't be beat! Step inside to find a bright modern kitchen featuring sleek white cabinetry with pantry cabinets for extra storage, newer stainless steel appliances including a stove with an air fryer and a convection microwave, and elegant quartz countertops. The kitchen’s garden door walk-out to the back deck makes outdoor dining and entertaining a breeze! Throughout the home, you'll find new flooring and fully renovated bathrooms, adding a fresh and stylish touch to every room. A peaceful night's rest awaits in the primary bedroom featuring his and hers closets with custom organizers. Three additional bedrooms on the main level and one on the lower level offer plenty of space for a growing family. Your living space is extended in the partially finished basement complete with a cozy gas fireplace. Added peace of mind comes with a durable aluminum roof and two sump pumps in the basement, one equipped with a backup system. This property also boasts a newly paved driveway and includes a 25-foot sea-can with a 9-foot height, perfect for all your storage needs. Don't miss your chance to own this delightful #HomeToStay! (id:50787)
RE/MAX Hallmark Peggy Hill Group Realty Brokerage
Main - 8 Nelly Court
Brampton (Vales Of Castlemore), Ontario
A stunning home in the prestigious neighbourhood of Vales of Castlemore. Luxuriously renovatedfrom top to bottom, this home features a gourmet kitchen, an office, separate living, dining &family rooms, 5 bedrooms + entertainment/flex area, This home has high-end finishes & lots ofstorage, no sidewalk, and ENDLESS possibilities to suit your needs. MUST SEE! :) **** EXTRAS **** All Existing Appliances, All Existing ELF's, All Existing Window coverings (id:50787)
Homelife/miracle Realty Ltd
1950 Mcneil Street
Innisfil (Alcona), Ontario
Welcome to 1950 McNeil St. a Gem located in the Wondrous growing Alcona Innisfil just a short drive to the lake (Innisfil Beach).This Unique Townhome end unit is on a Premium lot and is One of the biggest properties on McNeil St. The Front of the Home looks out to the street with no Homes obstructing one's view. This irregular pie-shaped lot has no other Homes directly behind it. Fully fenced with Double Gates. Plentiful potentials of space in this enormous lot from a Pool Oasis to a Park for the kids and still plenty of room for Soccer, Catch and storing Ones Boats. The interior features a Gorgeous Main floor Open Concept with hardwood floors, a large kitchen island and generous natural light supplied by upgraded 3 Panel windows in the dining area, to accompany sliding door and 3-panel window in living area. Upgrades like Pot lights with dimmers on Main Floor as well as Motorized blinds on Main Floor and Master Bedroom/Ensuite grants a deserving feeling of Luxury and the ability to set whatever mood One is feeling when arriving Home after a day in the Outer experience. The 2nd floor Layout is remarkable with 3 bedrooms, large double sinked shared bathroom, laundry room, pantry closet and Master Quarters. The beautiful Master bedroom which includes a grand floor area for morning stretches by the bed as well as a walk in closet and a 5pc ensuite, is a genuine compliment to the experience of this Wondrous Home. Take a nice bike ride or walk within a community of Nature Enthusiasts, Artists, Families and Professionals. Be Present with Now and Make a Move. (id:50787)
Coldwell Banker Ronan Realty
3425 Ridgeway Drive Unit# 21
Mississauga, Ontario
WOW Valie and Location Brand new 2 storey, 2 bedroom (as per builder 3rd room can be installed). Stacked townhouse in desirable Erin Mills location in West Mississauga with modern finishes, great layout & tons of storage. Beautifully upgraded wide plank engineering laminate flooring throughout main floor & kitchen. Luxurious quartz countertops in the kitchen with ceramic tile backsplash. Upgraded berber carpeting on staircase & bedrooms. Total of 3 bathrooms. Unit equipped with own individual HVAC system & tankless water heater. Apprx 400sq ft roof top patio with natural gas bbq hook up, garden hose outlet & fantastic views!! Complex to have professionally designed landscape and lighting installed within the next few months. (id:50787)
Royal LePage Real Estate Services Ltd.
202 - 2600 Skymark Avenue W
Mississauga (Airport Corporate), Ontario
Professional Turn-Key Office Space for Sale in the prestigious Mississauga airport area, fully renovated, perfect for lawyer, accountants or professionals office, Featuring 8-buil-inoffices,2-boardrooms,2-privates washrooms, a kitchenette, and a large waiting area with the reception desk on the second floor, all filled with natural light and easy access to major highways,401-427-409-407. near Peterson International Airport. **** EXTRAS **** See Attachment Four Underground Parking Included. Ample Outdoor Visitor Parking Is Also Available. Furniture, Fridge and Microwave Is Not Included However It Is Negotiable. (id:50787)
Royal LePage Signature Realty
2073 Fiddlers Way
Oakville, Ontario
Welcome to this beautifull Detached home nestled in the sought-after Westmount community of Oakville. Offering 2535sq ft, 4 spacious bedrooms & 3 +1 Bathroom backing to open space backyard , this Home is perfect for a growing family , convenience, and a family-friendly neighborhood. Walking distance to Emily Circle Elementary Public school ,Garth web High school and E’sc Sainte - Trinite Catholic School . This home offers elegant 9 foot ceilings on the main floor ,Beautiful hardwood floors and ceramics throughout the main and second floors .Open concept eat-in kitchen and family room with gas fireplace and a French door walkout to the backyard . The kitchen features stainless steel appliances plus extra cupboard and counter space. A beautiful primary suite with a 4pc ensuite with large oval soaker tub, separate shower, and a sink vanity . Bonus bedroom and a full bathroom on the 3rd level . Close to schools ,Parks, Neighbourhood Plaza ,walk in clinic ,Pharmacy , Rec. Centers & Much More , Fast Access To Major Highways. (id:50787)
Century 21 Miller Real Estate Ltd.
14827 Regional Rd 1 Road
Uxbridge, Ontario
Step into this exquisite new home, offering a generous 3100 square feet of meticulously crafted space that redefines luxury living. The primary suite features a walk-in closet and a luxurious 5-piece ensuite bathroom, while the expansive open-concept living and loft areas are perfect for both entertaining and relaxation. Three bedrooms offer private walk-outs to beautiful decks,enhancing your outdoor living experience. All kitchen and laundry appliances are brand-new, ready for immediate use. A substantial rear workshop adds versatility, ideal for contractors or hobbyists,and the rare commercial zoning makes this property perfect for those wanting to blend residential comfort with a home-based business. This residence is a unique blend of quality and functionality,offering an exceptional living experience with professional opportunities. **** EXTRAS **** Shop has 600 AMP service, 40 ft x 75 ft, 20 ft ceilings and 16 ft door. (id:50787)
Royal LePage Your Community Realty
Lower - 13 Sutherland Avenue
Toronto (Crescent Town), Ontario
Beautifully Finished Basement Apartment. Steps From Victoria Park Station And Shopping Center. Absolutely Must See. Separate Entrance At Side Of Home. Large Dining/Living Room And Equally Large Bedroom With Lots Of Closet Space. (id:50787)
Slavens & Associates Real Estate Inc.
50 Bruce Farm Drive
Toronto (Bayview Woods-Steeles), Ontario
Exceptionally well-maintained bungalow backs onto greenbelt in highly sought after in the coveted Bayview-Woods neighborhood. This solid house has an abundance of features and benefits. Offers a custom-made kitchen w/granite counter, hardwood and ceramic floors on the main level, LED lights, renovated bathrooms, new windows and doors, new staircase, new roof, professionally finished basement with separate entrance and walk-out to backyard o/looking ravine. Close to Bayview Village shopping centre, TTC, 15 min to Finch Subway station, Experience luxury, nature, and convenience in this exceptional home. *Please see virtual tour* (id:50787)
RE/MAX West Realty Inc.
4 Desert Springs Crescent Crescent
Leamington, Ontario
LOOKING TO BUILD YOUR DREAM HOME IN PRESTIGIOUS GOLFWOOD LAKES FEW STEPS FROM THE LAKE?THIS LARGE EXECUTIVE BUILD LOT IS APPROX 8,700 SQ FT (0.2 ACRE) OFFERING YOU AN OPEN LANDSCAPEFOR POOL, POOL HOUSE, PATIO, PLAY AREA, YOU NAME IT! AND LOCATED ON A QUIET CUL-DE-SAC IN ONEOF LEAMINGTON'S FINEST EXCLUSIVE EXECUTIVE SUBDIVISIONS. BUILDING HAS BEGUN IN THE 2ND PHASEOF GOLFWOOD LAKES, ADJACENT TO ERIE SHORES GOLF & COUNTRY CLUB, STEPS AWAY FROM LAKE ERIE,AND IN CLOSE PROXIMITY TO POINT PELEE NATIONAL PARK AND THE LEAMINGTON MARINA IN ADDITIONTO SHOPPING AND SERVICES. THIS LOT IS SERVICED AND READY TO BUILD! THIS PREMIUM LOT IS PRICEDLOWER TO SELL!! DON’T MISS OUT ON THIS EXCELLENT OPPORTUNITY! ACT NOW! (id:50787)
Right At Home Realty Brokerage
22 - 25 7th Avenue S
First Nations (West), Ontario
SOUTH SAUBLE BEACH RETREAT!! Leased Land. Spectacular Beach Views and Literally Steps to the Beach, this Well Appointed Northlander model in Bearfoot Park comes Turn Key with all Furnishings and contents, ready to enjoy! Ideal Location for watching the Stunning Sauble Sunsets or stroll down the Sandy Beach just 10 Minutes to Main St to enjoy all the Activities and Conveniences of Living the Beach Life! The 2 Bedroom, 1 Bath has a great floor plan, features an open concept, fireplace, central air, ample storage and a large deck for outdoor entertaining. Just step off the deck and the short path to the Beach is directly in front of the unit. Bearfoot Park is ideal for summer living for you and the family, rent to help offset costs or as an investment by taking advantage of Bearfoot Park's Management rental services that includes a hand's off approach for a turn-key investment. Annual Lease 2024 $5800 plus $168 for winterizing, $105 for spring opening, $680 23/24 Hydro costs, $1375 Saugeen Service & Policing, $390 for Water & Sewer, if renting the unit $500 for total annual 2024 $9018. **** EXTRAS **** Please inquire further regarding rental program (id:50787)
Royal LePage Estate Realty












