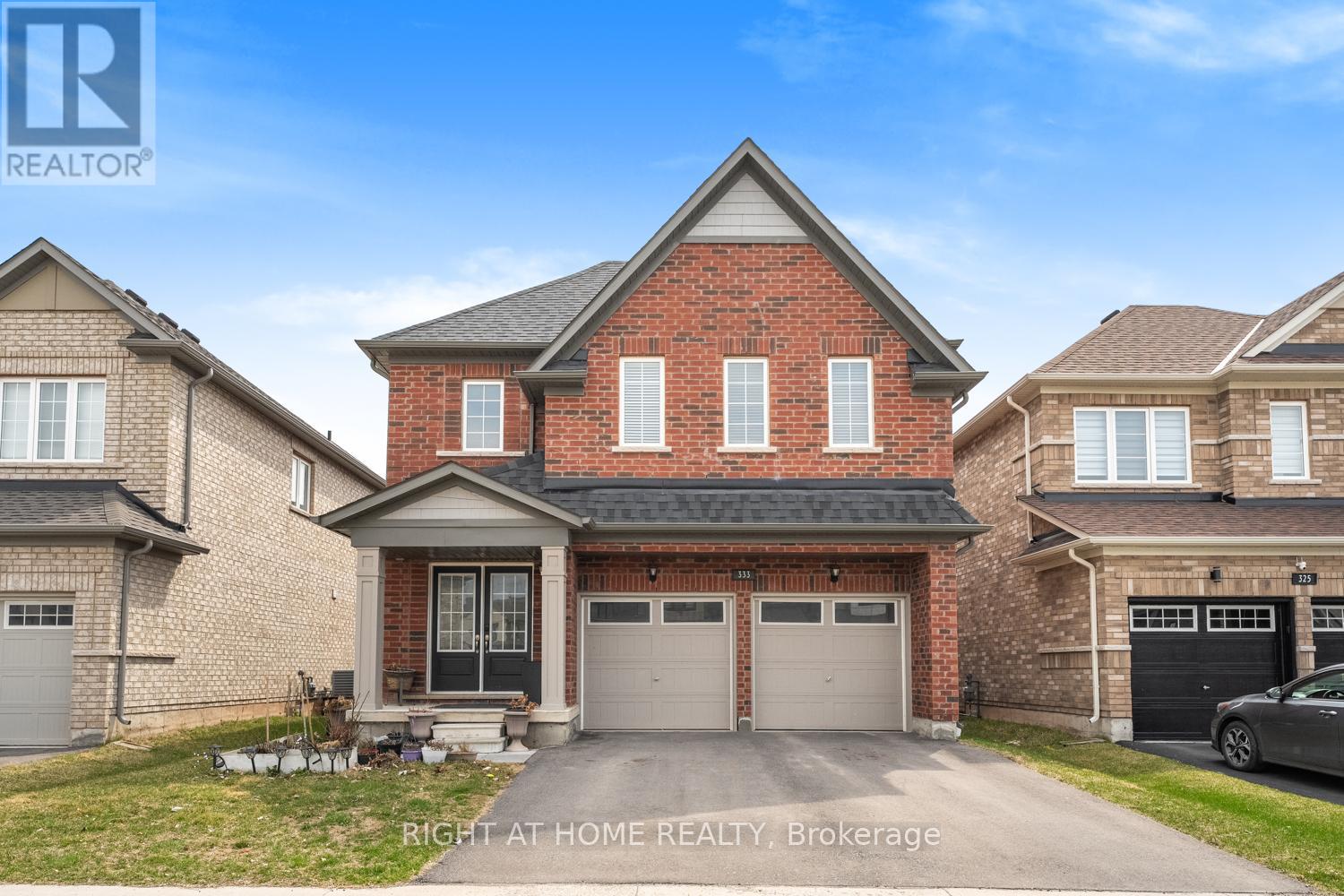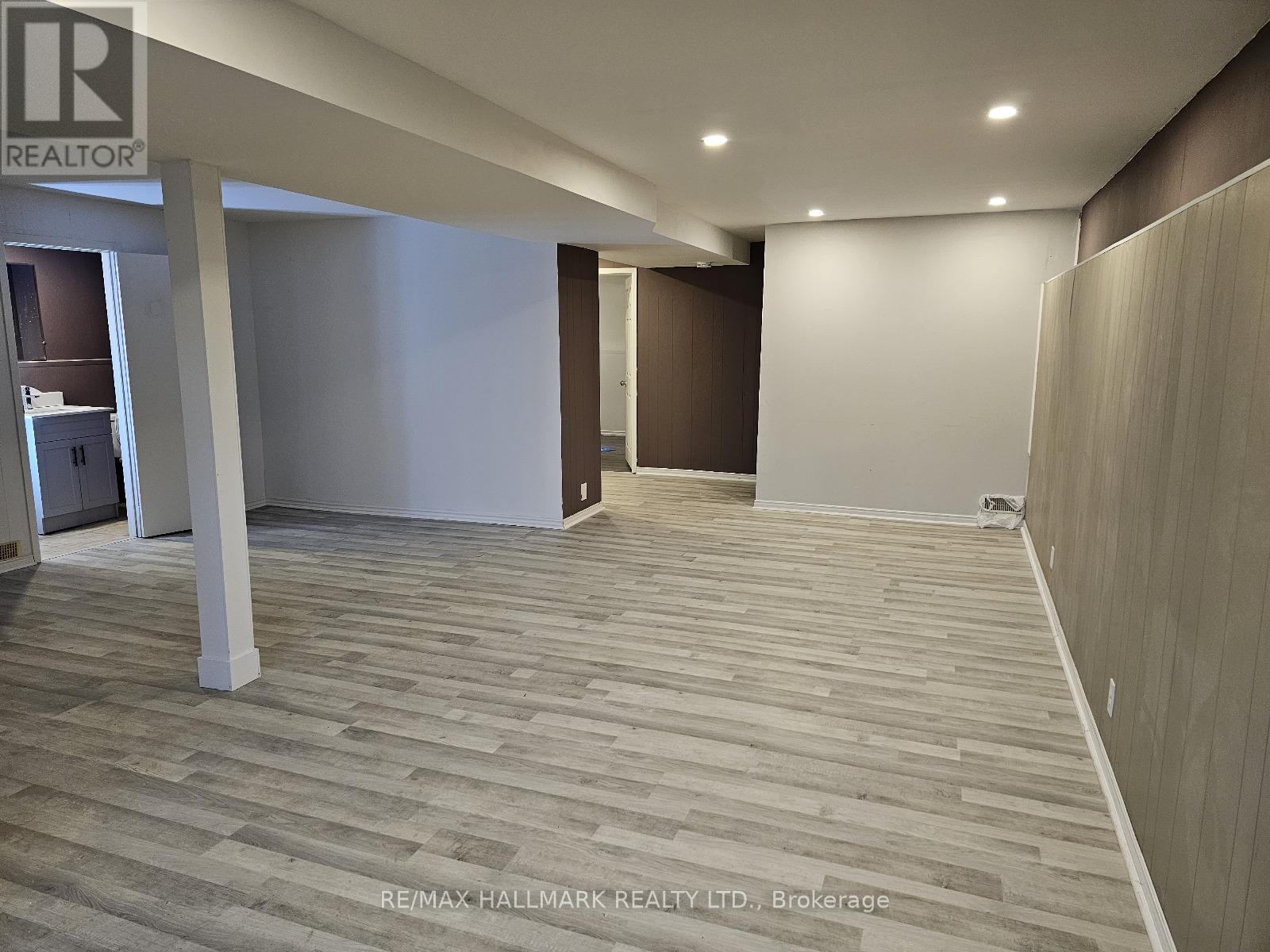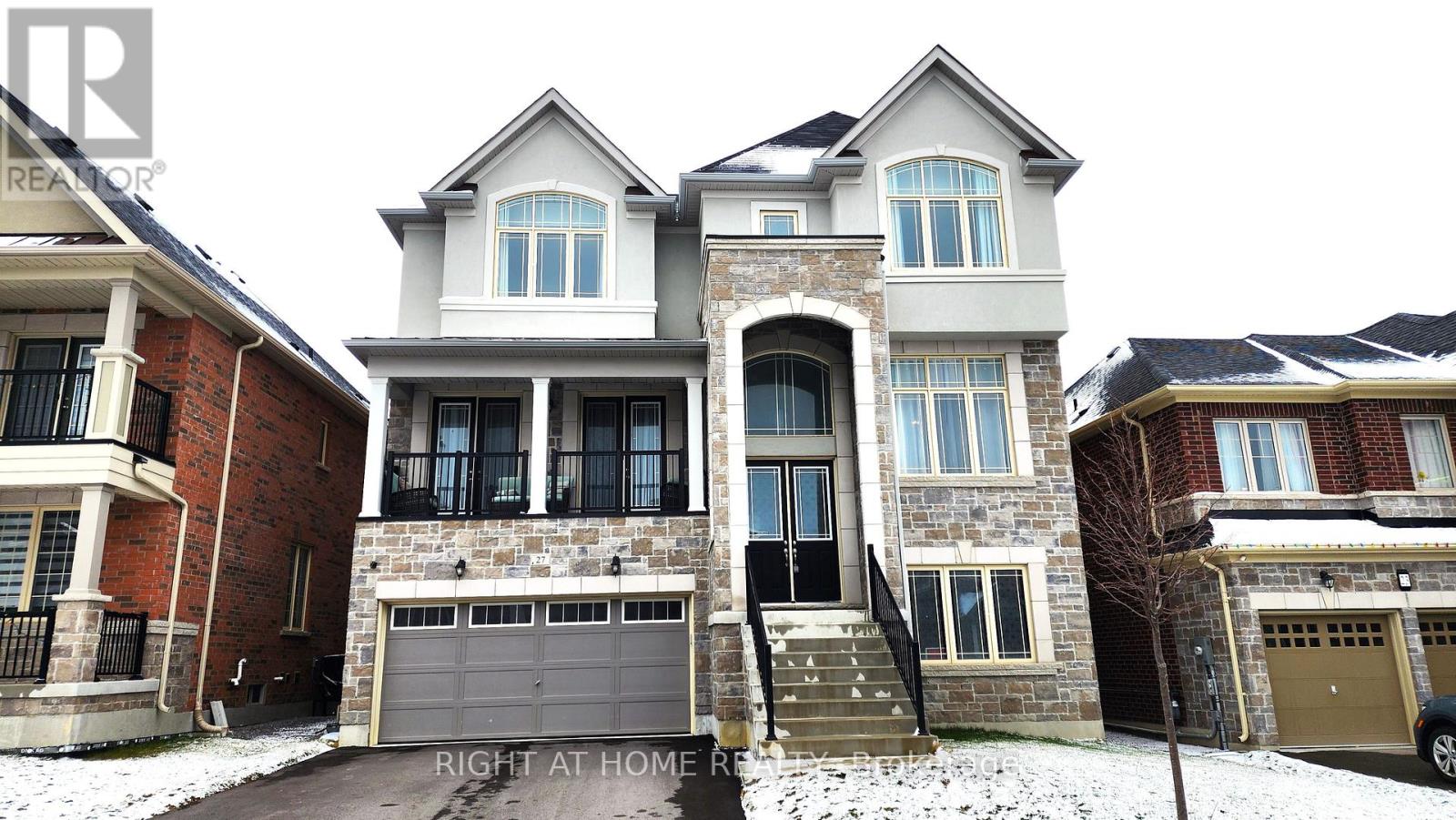Lot 54 - 48 Stoney Creek Road
Haldimand, Ontario
Welcome to YORK ESTATES! A Brand New Pristine & Exclusive Residential Luxury Estate Sized Lots Subdivision Community Featuring 65 Large Premium Lots***Sold with Site Plan Approval ** Fully Serviced Site with Internal Roads, Parks & Pond - Shovel Ready for Building *** New Luxury Executive Homes Nestled in Serene Nature & Country Living Enclave in Haldimand County Near Major Urban Centres, Community Amenities & Major Highways. Perfect Blend of Rural Charm & Modern Convenience ~Truly A Rare Find ~***Total Site Features Over 71 Acres & Offers a Variety of Great Sized Lots from 0.5 Acres to Almost 3 Acre Options. Premium Features on Many of the Lots from Large Pie Shapes, Park & Pond Settings, Private Non-Neighbouring Lots w/ Predominant Lot Sizes on the Site Averaging 1 Acre & Smaller Lots Still Boasting Min 98ft Frontages x 180ft Depths. *** Entire Site will Be Sold Serviced by Developer/Seller w/ Hydro Cable & Natural Gas Utilities, Internal Paved Roads, Street Lights, Sidewalks, Parks, Ponds & Storms Sewers Completed. Designed for Estate Luxury Custom New Homes Buyer to Service Homes with Cistern & Septic Systems. Various Purchase Options Available from Single Lot Sales, Block of Allocated Lots & Seller Willing to Consider & Work with Buyer on Various Purchase Options & Structure. ***This Listing SINGLE LOT 54 OFFERS: 1.33 Acres, 102.53ft Frontage X 565.37 Depth, Pie Shape Lot w/ 2 Entry Access, Great Privacy & The Large Foot Print Offers Various Design Options for a Beautiful Estate Home, Fronting onto Internal Subdivision Road ***Great Opportunity for Small to Large Builders!! or Build Your Own Custom Home Amongst Other Estates in this Exclusive New Community in a Prime Location. Minutes to Caledonia, Binbrook, Hamilton & Stoney Creek, Quick Access to Major Highways 403, QEW, Hwy 6. Enjoy Various Local Shops, Golf Courses, Trails, the Grand River, Rec Centres, Schools, Major Shops Nearby, Dining & More While Embracing the Natural Beauty of the Region. (id:50787)
Sam Mcdadi Real Estate Inc.
Block 1 (Lots 34-42) - 48 Stoney Creek Road
Haldimand, Ontario
Welcome to YORK ESTATES! A Brand New Pristine & Exclusive Residential Luxury Estate Sized Lots Subdivision Community Featuring 65 Large Premium Lots *** Sold with Site Plan Approval ** Fully Serviced Site with Internal Roads, Parks & Pond - Shovel Ready for Building *** New Luxury Executive Homes Nestled in Serene Nature & Country Living Enclave in Haldimand County Near Major Urban Centres, Community Amenities & Major Highways. Perfect Blend of Rural Charm & Modern Convenience ~ Truly A Rare Find ~ *** Total Site Features Over 71 Acres & Offers a Variety of Great Sized Lots from 0.5 Acres to Almost 3 Acre Options. Premium Features on Many of the Lots from Large Pie Shapes, Park & Pond Settings, Private Non-Neighbouring Lots with Predominant Lot Sizes on the Site Averaging 1 Acre & Smaller Lots Still Boasting Min 98ft Frontages x 180ft Depths. *** Entire Site will Be Sold Serviced by Developer/Seller with Hydro Cable & Natural Gas Utilities, Internal Paved Roads, Street Lights, Sidewalks, Parks, Ponds & Storms Sewers Completed. Designed for Estate Luxury Custom New Homes Buyer to Service Homes with Cistern & Septic Systems. Various Purchase Options Available from Single Lot Sales, Block of Allocated Lots & Seller Willing to Consider & Work with Buyer on Various Purchase Options & Structure. *** This Listing BLOCK OPTION 1 OFFERS: 9 Estate Premium Lots (Lots 34-42), 6.86 Acres, Approx 100ft frontage x 320+ft Depth with No Rear Neighbour Features Fronting onto Internal Subdivision Road.*** Great Opportunity for Small to Large Builders!! or Build Your Own Custom Home Amongst Other Estates in this Exclusive New Community in a Prime Location. Minutes to Caledonia, Binbrook, Hamilton & Stoney Creek, Quick Access to Major Highways 403, QEW, Hwy 6. Enjoy Various Local Shops, Golf Courses, Trails, the Grand River, Rec Centres, Schools, Major Shops Nearby, Dining & More While Embracing the Natural Beauty of the Region. Contact today to Learn More. (id:50787)
Sam Mcdadi Real Estate Inc.
136 Eleanor Avenue
Hamilton (Eleanor), Ontario
FRESHLY UPDATED 3+1 Bedroom 2 Bath RAISED BUNGALOW. Featuring an OVERSIZED 54 FOOT LONG HEATED GARAGE/WORKSHOP with space for 3 Cars, Boat Storage, Home Gym, Office...Whatever You Need! 54'x12'8" Flex Space! SEPARATE ENTRY to the Main Level & Bsmt INLAW SUITE. Carpet-free with NEW Luxury Vinyl Flooring. Freshly Painted throughout - 2024. Spacious UPDATED KITCHEN Features a SKYLIGHT, Soft Close Cupboards, Ample Counter Space. Flows seamlessly into the Sep Dining Room & Living Room. 3 Generously Sized Bedrooms & a Refreshed 4 Pc Bath round out the Main Level. TWO Separate Bsmt Laundry Areas! The FULLY FINISHED Lower Level Offers an EXTRA 1105 sq ft of Living Space! Use as a TEEN RETREAT or INLAW SUITE. Lots of Natural Light & Bigger Windows. Roughed In Eat In Kitchen, XLrg Rec Room & 4th massive Bedroom. 3 Pc Modern Bath with Rain Shower Head. Roughed in Laundry Rm. Separate 2nd lower Laundry Area features Storage space & Lrg 27' Cold Room. OVER 2,500 sq ft of Finished Living Space plus a HEATED Garage/Workshop & Bsmt Storage Space!! 2024 Eaves & Fascia & Side walkway. Relax on your Front PORCH & the maintenance free concrete Back PATIO! Desirable Quiet Neighborhood with nearby Eleanor Park, Shops & LInc Access. MOVE IN READY! (id:50787)
One Percent Realty Ltd.
824 Ironwood Court
Whitby (Williamsburg), Ontario
Rare "one-of-a-kind lot, court location. This raised 3-bedroom bungalow has many upgrades including new roof, soffits, fascia 2023, New R60 Attic 2024, Back Deck/railings 2023, interior Solid Oak Treads and raisers/with Iron pickets in solid Oak Railings 2025, Front Stone steps and walkways 2023, upgraded front entrance door with sidelights, all built-inappliances, kit island with exhaust, Newly Finished Rec and Lower Level Bathroom 2025, Main Level has walkout to New deck 2023 stepdown to yard, interior access to large double garage, pot lighting 2025, Non-smokers/Pets home, close to Go train, 407 and area schools. This home has the potential to create a separate above-grade lower-level in-law suite. Sellers have priced the property to move it! (id:50787)
Real Broker Ontario Ltd.
333 Forks Road E
Welland (774 - Dain City), Ontario
Welcome to this stunning 4-bedroom, 3-bathroom two-storey home nestled in a vibrant and well-connected neighborhood of Welland! Boasting a thoughtfully designed layout, this home features a modern kitchen with extended quartz countertops, stainless steel appliances, and a cozy breakfast area that walks out to a private patio.. The main floor showcases stylish laminate flooring, an open-concept living and breakfast area, dining space, and an upgraded oak staircase. Upstairs, you'll find 4 spacious bedrooms, including a large primary bedroom complete with a luxurious ensuite bathroom, and with a view of the Welland Canal. The second floor also includes a convenient laundry room and two additional full bathrooms, ideal for families or guests. The unfinished basement offers incredible potential with a rough-in for a bathroom and space to add an additional bedrooms or recreation room. Enjoy a fully fenced backyard, a finished double-car garage, and the energy efficiency of an air recovery system. Located minutes from top-rated schools, scenic parks, trails, shopping, the Welland Canal, Port Colborne Mall, and Seaway Mall, with quick access to St. Catharines GO Station (27 min), Niagara Falls Train Station (32 min), and Niagara Falls (30 min). This home combines comfort, space, and unbeatable location. (id:50787)
Search Realty
Right At Home Realty
49 Montgomery Boulevard
Orangeville, Ontario
Welcome to your stunning corner townhome in the highly sought-after Montgomery Village! This charming property is perfectly located, with an elementary school just across the street and a high school only a few hundred meters away ideal for families. For sports and recreation enthusiasts, the Alder Street Recreation Centre is also just a short walk away. Daily errands are a breeze with most amenities conveniently located within a short drive. Step inside to a beautifully lit home featuring a stylish kitchen with newly refinished cabinets and a unique rotunda-style breakfast nook. Sunlight pours in through the large windows, creating the perfect atmosphere for a relaxing weekend brunch. The spacious lot offers generous front and side yard space, making it a dream for any gardening enthusiast during the spring and summer months. The kitchen is equipped with sleek stainless steel appliances, and the main floor is finished with elegant hardwood flooring throughout. Beautiful lighting fixtures enhance the cozy ambiance, while the updated décor means this home is truly move-in ready. Enjoy a bright and airy living room, and a convenient main-floor primary bedroom complete with a 4-piece ensuite. Upstairs, you'll find a versatile loft space perfect as a second bedroom, additional living area, or your own private retreat. The fully finished basement offers incredible flexibility, featuring a full kitchen, one bedroom, a 3-piece bathroom, and a comfortable living area ideal for rental income or accommodating extended family. Outside, a rare private fenced backyard provides ample space for entertaining, and the large rear driveway easily fits up to three vehicles. Don't miss your chance to own this exceptional home in one of Orangeville's most desirable neighbourhoods Montgomery Village awaits. (id:50787)
Kinsby Real Estate Inc.
21 - 2120 Headon Road
Burlington (Headon), Ontario
Imagine coming home to a space filled with natural light, where large, bright windows frame views of a beautiful wooded ravine. Step out onto your private deck and take in the peaceful scenery, or explore the walking trails just steps from your door. End unit 21 offers the perfect blend of nature, comfort, and space. With over 1500 square feet of living space, this 3-bedroom, 3-bathroom home has room for the whole family. The open-concept living area is bathed in sunlight, creating a warm and inviting atmosphere perfect for entertaining or relaxing. The finished basement adds even more versatility, with a spacious family room that opens to a patio and that same serene ravine view ideal for a teen hangout or cozy movie nights.The large primary bedroom is a true retreat, featuring a private 4-piece ensuite and enough space for a reading nook. Two additional bedrooms are generously sized and share a second full bathroom, making this home ideal for growing families and guests. Freshly painted and professionally cleaned, this move-in ready home checks all the boxes. Whether you're looking for space, nature, and place to simply unwind, Unit 21 is ready to welcome you home. (id:50787)
Royal LePage Real Estate Services Ltd.
47 Senator Reesor's Drive
Markham (Sherwood-Amberglen), Ontario
Here are six reasons you will fall in love with this property: 1-Generous Space: Enjoy approximately 2,900 sq ft of above-ground living space plus an additional 1,000 sq ft in the basement with plenty of room for your growing family and all your needs. 2- Ideal Entertaining: The backyard features an inviting inground swimming pool and a deck conveniently accessible from the kitchen, perfect for summer gatherings with family and friends. 3-Versatile Basement: It boasts not one, but two kitchens and two full bathrooms! This offers incredible flexibility; generate rental income to help with your mortgage, or create separate living quarters for a nanny, extended family, or overnight guests. 4-Quiet Corner Lot: Situated on an oversized corner lot with minimal traffic, you'll benefit from a serene and peaceful environment. 5-Private Green Space: The backyard is enhanced by a green area that provides excellent privacy and enjoys desirable southern exposure for maximum sunlight. 6-Excellent Schools: The property is within the boundaries of highly-rated public and Catholic schools, ensuring great educational opportunities for your children. (id:50787)
Bennett Property Shop Realty
Sixroofs Realty
Lower - 1015 Lebanon Drive
Innisfil (Alcona), Ontario
Spacious and Bright 2-Bedroom Basement Apartment Available for Lease in Central Alcona, Innisfil! Features a newly renovated modern kitchen with custom cabinetry, fresh paint, stylish lighting, and brand new appliances. Enjoy access to a large shared backyard with a beautiful deck. Extra-large driveway with plenty of parking. Conveniently located near schools, shopping, restaurants, parks, golf, and Innisfil Beach. Move-in ready a must see! (id:50787)
RE/MAX Hallmark York Group Realty Ltd.
123 Stave Crescent
Richmond Hill (Westbrook), Ontario
Tastefully Renovated detached 4 bedroom in Prestigious Westbrook Community, Situated on premium lot, featuring newly renovated kitchen with brand new cabinets, quartz countertop, backsplash, new engineer hardwood flooring on main floor, new master bedroom ensuite, freshly painted, pot lights, spacious bedrooms, finished basement. Close to everything, schools, malls, retail and all amenities. (id:50787)
Elite Capital Realty Inc.
32 Richard Boyd Drive
East Gwillimbury (Holland Landing), Ontario
Your Dream Home Awaits in Holland Landing! This beautifully upgraded semi-detached home built by the renowned Rosehaven Homes, offers 2,238 sq. ft. of stylish living space plus an additional 1,000+ sq. ft. in a walkout basement -- a blank canvas ready for your personal touch. From the moment you walk in, you will be impressed by the elegant porcelain-tiled foyer leading to a gourmet kitchen with custom cabinetry, upgraded countertops, and a built-in microwave. High-end engineered flooring runs throughout, adding both style and durability. Designed with comfort and functionality in mind, this home features FOUR spacious bedrooms on the second floor, perfect for a growing family or guests, and direct garage access for added convenience. Sitting on one of the largest lots in the neighborhood, this property is a rare find! Natural light floods every corner thanks to east, west, and south-facing windows, creating bright and inviting living spaces all day long. Plus, the location could not be better, just minutes from Costco, Walmart, Upper Canada Mall, top-rated schools, parks and community amenities. With quick access to Highways 404 & 400, commuting is a breeze. Don't miss out on this incredible home. Schedule your showing today and see what makes this property so special! (id:50787)
Exp Realty
27 Murray Leonard Lane
East Gwillimbury (Queensville), Ontario
Welcome To This Newly Built Gorgeous 2 Storey Detached Home With Walk-Out Basement in Prestigious Queensville Community. Featuring A Luxurious Stone And Stucco Front. With 4 Upgraded Bedrooms and 5 Bathrooms, Hardwood Flooring And Smooth Ceilings Throughout. This 3400 sqft Home Offers Plenty Of Space For Your family. The 10 Ceiling Provides The Rooms With An Abundance Of Natural Light. Upgraded Light Fixtures. Good Size Kitchen W/Quartz Counter, S/S Appl(Upgraded Gas Stove) Large Center Island W/Breakfast Bar. Don't Miss Out on This Exquisite Home. (id:50787)
Right At Home Realty












