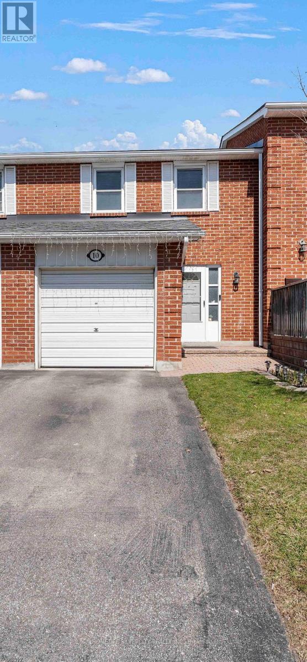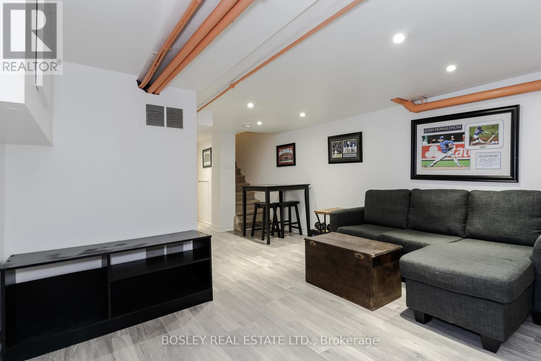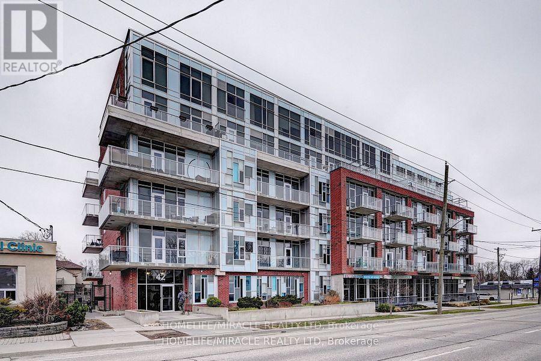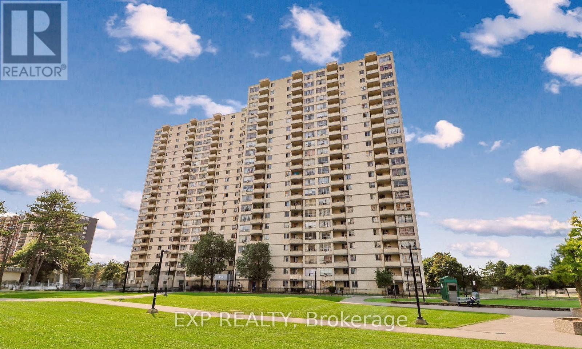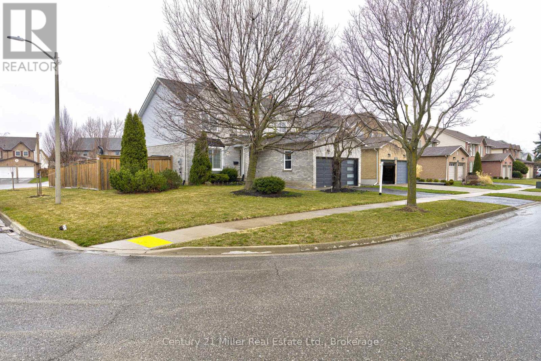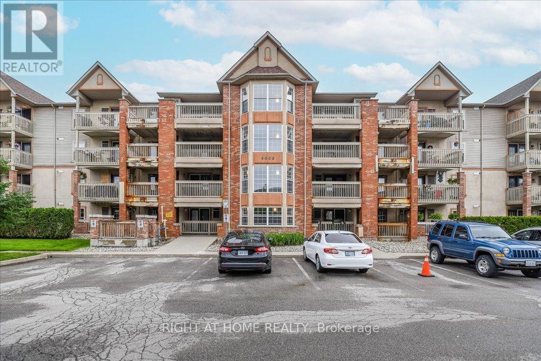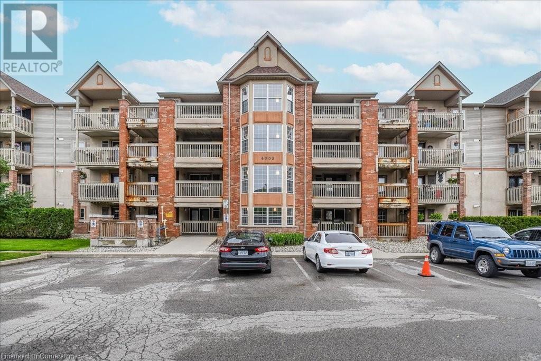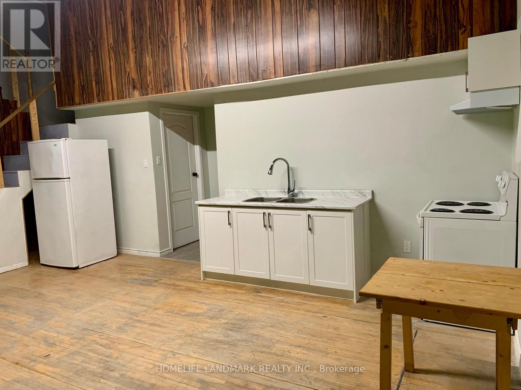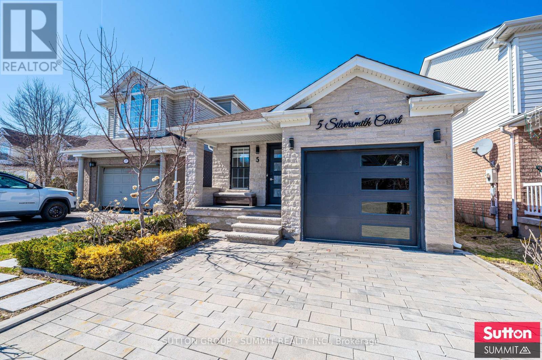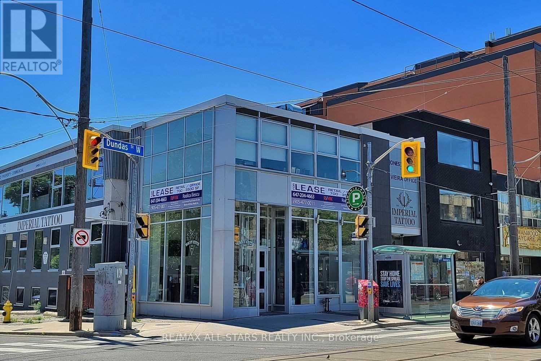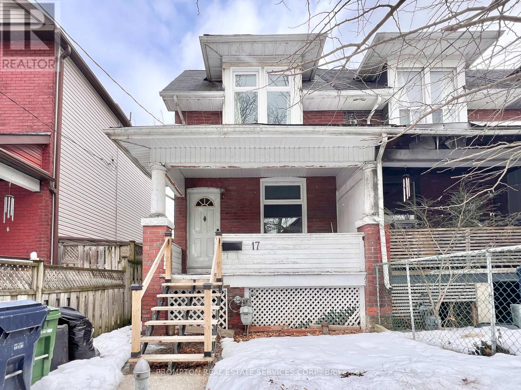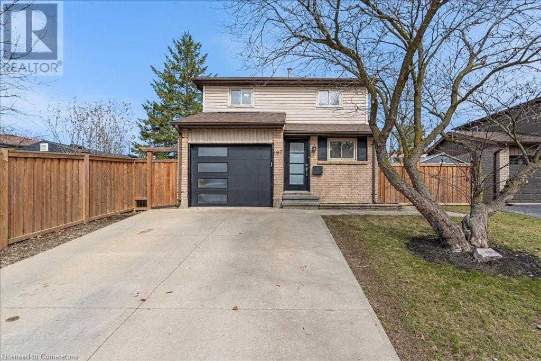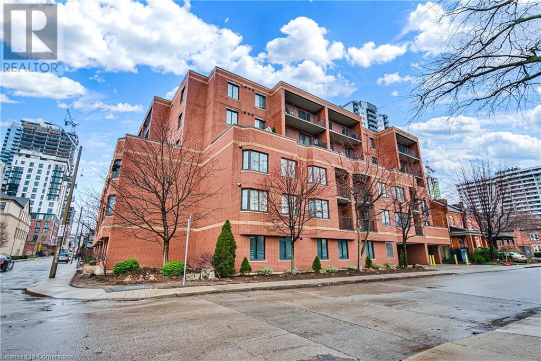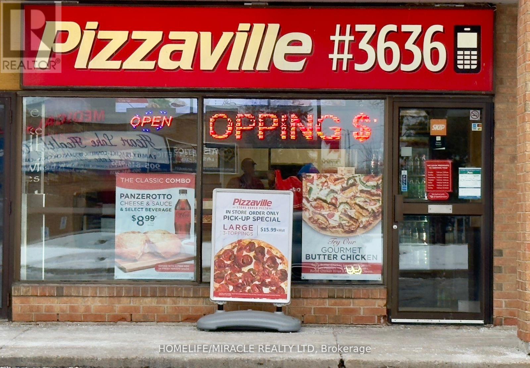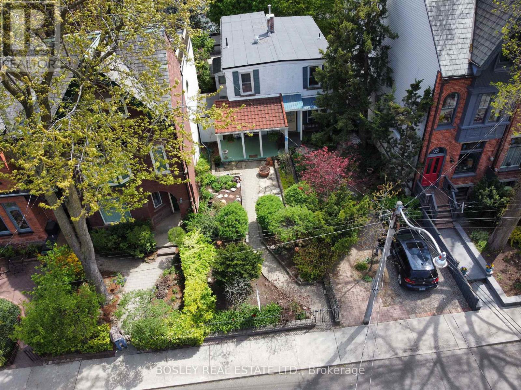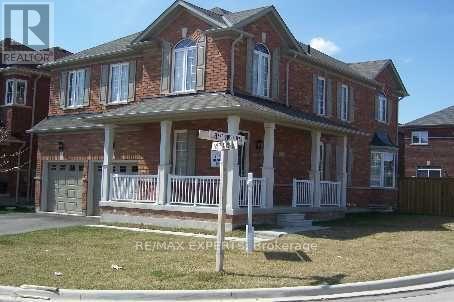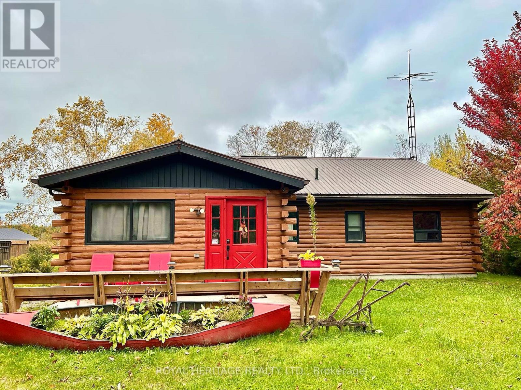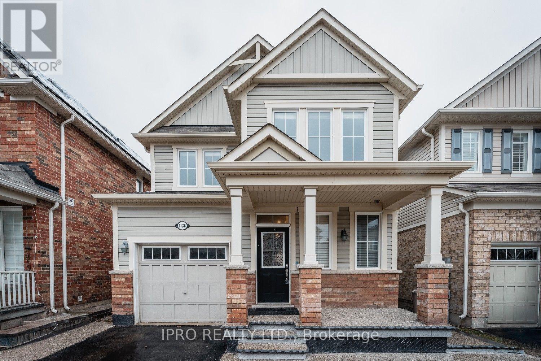73 - 2315 Sheppard Avenue W
Toronto (Humberlea-Pelmo Park), Ontario
Spacious two bedroom townhome unit for lease. Freshly painted and professionally cleaned. Boasting space and storage split in two levels. Bedrooms are on the second level. Dark flooring, entertaining kitchen with walk-out to your private deck. Powder room on main level. Very convenient location, with proximity to public transit, plaza mall next door with restaurants and shops. (id:50787)
Bosley Real Estate Ltd.
Main Floor - 189 Lloyd Avenue
Newmarket (Central Newmarket), Ontario
Fully renovated 3-bedroom home for lease in desirable Quaker Hill, Newmarket! Bright and modern with open-concept layout, built-in oven, microwave, and fridge. Fresh flooring, updated bathrooms, and stylish finishes throughout. Family-friendly area close to parks, schools, shopping, and transit. Move-in ready! (id:50787)
RE/MAX Hallmark Realty Ltd.
10 Harper Way
Markham (Aileen-Willowbrook), Ontario
Welcome to 10 Harper Way - the most extensively upgraded home in Johnsview Village, a stunning townhome nestled in the heart of Thornhill, where convenience and serenity come together effortlessly.This beautifully renovated home showcases modern finishes, fresh neutral paint, and is truly move-in ready. Featuring a renovated kitchen (2022) complete with brand-new stainless steel appliances, and updated washrooms (2024), every detail has been thoughtfully considered. The open-concept layout offers an inviting atmosphere, filled with natural light throughout. With three spacious bedrooms, the primary suite includes a walk-in closet and an upgraded staircase that adds a touch of elegance to the home. The bright and airy living room opens onto a private patio, extending your living space into a lush, green outdoor oasis-perfect for relaxation or entertaining.The professionally finished basement includes a modern bathroom, offering additional flexible space for your lifestyle.Experience exceptional convenience with top-rated schools, shopping options like Food Basics and Shoppers Drug Mart, and a wide range of everyday amenities all within walking distance. This vibrant community also offers fantastic lifestyle features, including an outdoor swimming pool, tennis courts, parks, a community centre, library, and plenty of visitor parking. Plus, you're just minutes away from Toronto and the Finch subway station, making commuting a breeze. Additional highlights include:Brand new stainless steel fridge, stove, dishwasher and hood fan (Aug' 2022)Renovated washroom (Dec' 2024)Gas furnace and A/C upgraded in Sept' 2022EV charger installed Stylish pot lights and the latest light fixtures throughout all window coverings included Wardrobe in the primary bedroom This is a rare opportunity to own one of Johns view's finest homes - a true must-see! (id:50787)
Homelife Silvercity Realty Inc.
Lower - 1154 Dovercourt Road
Toronto (Dovercourt-Wallace Emerson-Junction), Ontario
Charming 1-bedroom basement apartment has been freshly renovated and boasts brand new vinyl flooring, a modern updated kitchen, and a clean, freshly painted interior with ceiling height of about 6 feet. Enjoy the convenience of a private 1-bathroom setup and all-inclusive utilities, making budgeting a breeze. Located in the vibrant Dovercourt neighbourhood, you'll be within walking distance to trendy cafes, restaurants, and shops, with easy access to public transit for seamless city commuting. Simplifying your budgeting and providing peace of mind. This is an excellent opportunity to secure a comfortable and stylish living space in one of Toronto's most sought-after areas. (id:50787)
Bosley Real Estate Ltd.
109 - 760 Whitlock Avenue
Milton (Cb Cobban), Ontario
Luxurious 3-Bedroom + Den Residence at Mile & Creek Experience elevated living in this exceptional, one-of-a-kind suite at the highly coveted Mile & Creek Condos. Thoughtfully designed for those who appreciate refined elegance and effortless functionality, this sprawling 3-bedroom + den layout offers an unmatched blend of comfort, style, and sophistication. Perfect for discerning downsizers or those seeking a turnkey lifestyle with room for entertaining and hosting family, this sun-drenched home boasts 12 to 14-foot ceilings and dramatic floor-to-ceiling windows that create an open, airy ambiance throughout. At the heart of the residence lies a designer chefs kitchen, complete with an oversized quartz island, upgraded cabinetry, and premium finishes. Custom roller blinds adorn every window, while tailored closet organizers ensure seamless, clutter-free living. Step through to your expansive private terrace, offering tranquil, unobstructed views of protected greenspace and forest. Your own serene sanctuary amidst natures beauty. 2 Underground side by side parking spots and a locker are included. World-Class Amenities: Executive Concierge Service, State-of-the-Art Fitness Centre, Elegant Residents Lounge & Entertainment Spaces, Pet Spa, Co-Working Lounge, Rooftop Entertainment Terrace with BBQs & Dining Area, Secure Automated Parcel Delivery System. Surrounded by preserved woodland and scenic trails, Mile & Creek offers an exclusive connection to nature without sacrificing the convenience of modern living. Just moments from Rattlesnake Point, the Bruce Trail, and Kelso Conservation Area, this is a rare opportunity to own in one of the regions most sought-after, upscale communities. Live Luxuriously. Live Naturally.Live Mile & Creek. (id:50787)
Royal LePage Real Estate Services Ltd.
109 - 760 Whitlock Avenue
Milton (Cb Cobban), Ontario
Luxurious 3-Bedroom + Den Residence at Mile & Creek Experience elevated living in this exceptional, one-of-a-kind suite at the highly coveted Mile & Creek Condos. Thoughtfully designed for those who appreciate refined elegance and effortless functionality, this sprawling 3-bedroom + den layout offers an unmatched blend of comfort, style, and sophistication. Perfect for discerning downsizers or those seeking a turnkey lifestyle with room for entertaining and hosting family, this sun-drenched home boasts 12 to 14-foot ceilings and dramatic floor-to-ceiling windows that create an open, airy ambiance throughout. At the heart of the residence lies a designer chefs kitchen, complete with an oversized quartz island, upgraded cabinetry, and premium finishes. Custom roller blinds adorn every window, while tailored closet organizers ensure seamless, clutter-free living. Step through to your expansive private terrace, offering tranquil, unobstructed views of protected greenspace and forest. Your own serene sanctuary amidst natures beauty. 2 Underground side by side parking spots and a locker are included. World-Class Amenities: Executive Concierge Service, State-of-the-Art Fitness Centre, Elegant Residents Lounge & Entertainment Spaces, Pet Spa, Co-Working Lounge, Rooftop Entertainment Terrace with BBQs & Dining Area, Secure Automated Parcel Delivery System. Surrounded by preserved woodland and scenic trails, Mile & Creek offers an exclusive connection to nature without sacrificing the convenience of modern living. Just moments from Rattlesnake Point, the Bruce Trail, and Kelso Conservation Area, this is a rare opportunity to own in one of the regions most sought-after, upscale communities. Live Luxuriously. Live Naturally. (id:50787)
Royal LePage Real Estate Services Ltd.
203 - 42 Bridgeport Road E
Waterloo, Ontario
Welcome to this stunning 2-bed, 2-bath corner condo in the heart of UPTOWN Waterloo! Featuring 10FTsoaring ceilings and floor-to-ceiling windows, this home is bathed in natural light. The open-concept living area flows seamlessly to a large L-shaped balcony, perfect for relaxation. The modern kitchen boasts upgraded(2024) stainless steel appliances, granite countertops, and in-unit laundry. The primary bedroom includes a walk-in closet and ensuite, while the spacious second bedroom has easy access to a full main bath. Enjoy the perks of this pet-friendly building, including secure fob entry with a Smart 1Vallet intercom system, underground parking with EV charging, a bike room, and an additional locker. Residents also have access to premium amenities, such as a private-use gym, a party hall with a lounge/patio area, BBQ privileges, and a roof top terrace with a community garden. Located just steps from LRT, parks, UNIVERSITIES, TOP SCHOOLS,HOSPITALS, and EXPRESSWAY ACCESS. Calling all YOUNG FAMILIES/PROFESSIONALS, STUDENTS and INVESTORS! Step into the world of luxury. Located in heart of Waterloo's vibrant UNIVERSITY CORE. Ideal for students and young professionals/FAMILIES alike. (id:50787)
Homelife/miracle Realty Ltd
1813 - 320 Dixon Road
Toronto (Kingsview Village-The Westway), Ontario
Minutes From Highway 401, 407, 409, 427, & 400. TTC, Shopping & Plazas Seconds Away. Airport Around The Corner. (id:50787)
Exp Realty
#1205 - 100 Prudential Drive
Toronto (Dorset Park), Ontario
Huge Two Bedroomfull Bathroom In The Heart Of Scarborough .Newly Renovated Across The Street From Lawrence Station. Shiny Floors Granite Kitchen Counters, Modern Open Concept Kitchen & Backsplash. Front Load Washer/Dryer, Fridge, Stove.. Building Has An Indoor Pool And Sauna. 1 Locker And 1 Underground Parking Spot Included. Well Maintained Building .Excellent Location, Close To All Schools, Parks,, Mosque, Fresco Grocery Store , Bank And Restaurants, Hwy 401. The unit Are Furniture's $3000 Monthly Rent With Furniture's. (id:50787)
Homelife Landmark Realty Inc.
3263 Mead Crescent
Burlington (Headon), Ontario
Welcome to this stunning 2-storey corner-lot home in the heart of family-friendly Headon Forest! Offering 3 spacious bedrooms plus a versatile bonus room, 3 full bathrooms, and a convenient main floor powder room, this home has been thoughtfully updated and is move-in ready. Step inside to fresh paint throughout, new wood floors and carpet, and a striking modern staircase that adds a contemporary touch. The open-concept layout is perfect for entertaining, flowing seamlessly to the private backyard oasis featuring a sparkling saltwater pool ideal for summer fun and relaxation. Located just steps from beautiful parks and scenic trails, this home offers the perfect blend of nature and neighborhood. The driveway and roof will be newly completed before closing, giving you even more peace of mind. Don't miss this incredible opportunity to live in a mature, welcoming community close to schools, shopping, and all amenities. This one checks all the boxes! (id:50787)
Century 21 Miller Real Estate Ltd.
27 Lasby Lane
Halton Hills (Ac Acton), Ontario
Welcome to 27 Lasby Lane, a beautifully updated 3 bedroom, 3 bath home that perfectly combines modern living with natural tranquility. This charming residence backs onto a large wooded lot, providing a serene backdrop for relaxation. Imagine sipping your morning coffee on the spacious back deck, listening to the soothing sounds of the pond and watching the birds in your quiet, peaceful backyard. The heart of the home is the updated kitchen featuring new sleek stainless steel appliances that make cooking a delight. The open layout leads to a cozy living room, complete with a brand new electric fireplace, and an elegant dining room - ideal for entertaining family and friends. Upstairs, you'll find 3 spacious bedrooms adorned with new, gleaming hardwood floors, ensuring comfort and style in every corner. Freshly painted throughout, this home boasts new doors, hardware and stylish light fixtures that enhance its contemporary charm. The professionally finished basement expands your living space, complete with pot lights and a newly added 3 pc bathroom, making it perfect for guests or family activities. The laundry room is conveniently located in the basement, along with a cold cellar for added storage. Additional highlights include a new door providing access to the garage, ensuring ease and convenience for your daily routines. Don't miss your chance to own this idyllic home at 27 Lasby Lane, where comfort meets nature. Schedule your visit today and discover the perfect sanctuary for you and your family! ** This is a linked property.** (id:50787)
Ipro Realty Ltd.
609 - 185 Dunlop Street
Barrie (Lakeshore), Ontario
Introducing this exquisite 2-bedroom, 2-bathroom waterfront condo with South Lake views at The Lakhouse - Scandinavian inspired contemporary 10-storey building on the shores of Kempenfelt Bay in the heart of downtown Barrie on Lake Simcoe! The beautifully designed 2 bedroom and 2 full bathroom open concept suite features 9' smooth ceilings, floor to ceiling windows for an abundant of natural light, custom cabinetry, stainless steel appliances, quartz countertops, custom lighting, in-suite laundry, custom glass shower enclosures, professionally painted. Exclusive Locker and 2 car parking in underground garage with electric vehicle charger. The amenity area offers a lake view balcony with loungers and a social space complete with a bar, library, private dining/business room, a two sided fireplace, and a caterers kitchen. Stay active with a fully equipped fitness studio, unwind in the spa inspired sauna, hot tub and steam room, and make use of the change rooms and lockers. Relax on two rooftop terraces, featuring sun loungers, fire pits, BBQs, and space for dining with breathtaking lakeside views. Additional perks include two lakeside docks, two guest suites and storage for kayaks, paddle boards and bikes. Barrie offers all the conveniences of city living with its shops, dining, and entertainment just steps away. Stroll along the scenic waterfront boardwalk or explore the Simcoe County trails year round. **EXTRAS** Vehicle Parking Stacking System (2 Parking Spots). (id:50787)
Royal Team Realty Inc.
1313 - 1 Market Street
Toronto (Waterfront Communities), Ontario
Bright & spacious split 2-bedroom 2-bathroom corner suite at Market Wharf with rare, unobstructed south-west views of the lake & city skyline. Enjoy seamless indoor-outdoor living with a wraparound balcony, complete with a direct gas BBQ line & four separate walkoutsone from each room. Laminate flooring & 9-foot smooth ceilings paired with floor-to-ceiling windows create a bright, open, & open atmosphere. The modern kitchen features quartz countertops, full-height cabinetry with ample storage, full-size stainless-steel appliances, & a functional island. The primary bedroom offers unobstructed lake views, a double closet, & a 4-piece ensuite with a deep soaker tub, a fully tiled feature wall, a spacious vanity with a quartz countertop, & an undermount sink. The second bedroom features floor-to-ceiling windows, a full closet, & stunning city viewsincluding a direct view of the iconic CN Tower. The second bathroom has a sleek glass-enclosed shower, a spacious vanity with a quartz countertop, & a large undermount sink for a clean, modern finish. Enjoy top-tier amenities, including a 24 HR Concierge & Security, an Impressive Gym with a beautiful view, an outdoor workout area, steam rooms, & a peaceful yoga/Pilates studio. Host friends in the chic party room, or take in sweeping city views from the rooftop terrace with BBQs. For added convenience, enjoy access to guest suites & large media room with theatre seating. This address places you at the heart of Toronto's dynamic urban life. Nestled directly behind the iconic St. Lawrence Market, this prime location offers unparalleled access to everything you need. Enjoy world-class restaurants, coffee shops, and grocery stores, the LCBO, & public transitall at your doorstep. Just moments from the Gardiner Expressway & within walking distance of the vibrant Distillery District, Union Station, the Financial & Entertainment Districts. Nearby green spaces, including Sugar Beach, Berczy Park, & the Toronto Waterfront Trail. (id:50787)
Century 21 Leading Edge Realty Inc.
2133 Meadowbrook Road
Burlington, Ontario
Beautifully Updated detached 3-Level Side split in a Prime Location. Welcome to this bright and cheerful detached home, perfectly situated in a mature, family-friendly neighbourhood. Featuring 3 spacious bedrooms and 2 updated bathrooms, this home is designed for comfort and style. Step inside to a bright, spacious living and dining area adorned with custom accent walls and a touch of farmhouse charm. The updated kitchen boasts quartz countertops and well thought out finishes, making it both functional and inviting. The large family room with walk out faces the backyard, and features a stunning stone accent wall, creating the perfect space for relaxation. Need more room? The cozy rec room can easily double as a fourth bedroom, also complete with stylish custom feature walls. Enjoy the huge backyard, ideal for entertaining, gardening, or simply unwinding in your private outdoor oasis. Located in an incredible community, you're in close proximity to great schools, shopping, parks, nature, hiking, Mountainside Rec Centre, and Brant Power Shopping Centre to name a few. Minutes to Burlington Go, perfect for commuters! This is the ideal home for those seeking both modern updates and a fantastic location. Don’t miss this amazing opportunity—schedule a viewing today! (id:50787)
Keller Williams Edge Realty
502 - 107 Roger Street
Waterloo, Ontario
Experience modern luxury with this 969 sq. ft. corner-unit condo available for lease in Uptown Waterloo. This spacious home features 2 bedrooms, 2 bathrooms and an open-concept layout, complete with luxury vinyl plank flooring, quartz countertops, and stainless steel appliances. Enjoy your private balcony with stunning views, and relax in the master suite that includes an ensuite bathroom and generous closet space. Residents also have access to amenities such as a BBQ area, party room, and gym. Ideally situated near shopping, dining, and transit, this condo offers both style and convenience for your next home. (id:50787)
Homelife/miracle Realty Ltd
402 - 4003 Kilmer Drive
Burlington (Tansley), Ontario
Meticulously Maintained Suite In Highly Sought After Burlington Community! Beautifully Renovated Rare Two Bedroom Two Full Bathroom Model With Sprawling Open Concept Layout & Private Terrace Balcony, Cozy Family Fireplace, Soaring Vaulted Ceilings & California Shutters Throughout, Truly The Epitome Of Family Living Complemented By Top Schools In Close Proximity, Homeownership Pride Throughout! Generously Sized Bedrooms, Spacious Layout Ideal For Entertaining & Family Fun Without Compromising Privacy! Plenty Of Natural Light Pours Through The Massive Windows, Peaceful & Safe Family Friendly Neighbourhood, Beautiful Flow & Transition! Perfect Starter Home or Investment Property, Surrounded By All Amenities Including Trails, Parks, Playgrounds, Golf, Highway & Public Transit, Ample Parking, Packed With Value & Everything You Could Ask For In A Home So Don't Miss Out! (id:50787)
Right At Home Realty
810 - 45 Charles Street E
Toronto (Church-Yonge Corridor), Ontario
***AVAILABLE BY MAY 12!** This luxury 1-bedroom + Den and 1-bathroom condo suite offers 678 square feet of open living space. Located on the 8th floor, enjoy your views from a spacious and private balcony. This suite comes fully equipped with energy-efficient 5-star modern appliances, an integrated dishwasher, contemporary soft close cabinetry, in in-suite laundry, and floor-to-ceiling windows with coverings included. Two lockers are included in this suite. (id:50787)
Del Realty Incorporated
4003 Kilmer Drive Unit# 402
Burlington, Ontario
Meticulously Maintained Suite In Highly Sought After Burlington Community! Beautifully Renovated Rare Two Bedroom Two Full Bathroom Model With Sprawling Open Concept Layout & Private Terrace Balcony, Cozy Family Fireplace, Soaring Vaulted Ceilings & California Shutters Throughout, Truly The Epitome Of Family Living Complemented By Top Schools In Close Proximity, Homeownership Pride Throughout! Generously Sized Bedrooms, Spacious Layout Ideal For Entertaining & Family Fun Without Compromising Privacy! Plenty Of Natural Light Pours Through The Massive Windows, Peaceful & Safe Family Friendly Neighbourhood, Beautiful Flow & Transition! Perfect Starter Home or Investment Property, Surrounded By All Amenities Including Trails, Parks, Playgrounds, Golf, Highway & Public Transit, Ample Parking, Packed With Value & Everything You Could Ask For In A Home So Don't Miss Out! (id:50787)
Right At Home Realty Brokerage
502 - 107 Roger Street
Waterloo, Ontario
Discover modern luxury in this 969 sq. ft. corner-unit condo in Uptown Waterloo. Boasting 2 bedrooms, 2 bathrooms, and an open layout, it features luxury vinyl plank flooring, quartz countertops, and stainless steel appliances. Step out onto your private balcony to enjoy the view, and unwind in the master suite with an ensuite bathroom and ample closet space. Take advantage of amenities like the BBQ area, party room, and gym. Ideally located near shopping, dining, and transit, this condo combines style with convenience. (id:50787)
Homelife/miracle Realty Ltd
2 - 450 Spadina Avenue
Toronto (Kensington-Chinatown), Ontario
Good Sized 3-Bedroom Space Just Steps From U Of T In A Prime Downtown Location! Each Bedroom Comes With A Private 3-Piece Ensuite, Offering Convenience And Privacy. Perfect For Practical And Comfortable Living. A Great Choice For Anyone Seeking Practicality In A Central Downtown Location. Just A Short Walk To The University Of Toronto, OCAD, And The AGO. Enjoy The Convenience Of Living Near Kensington Market And The TTC Subway, With Shopping, Dining, And Entertainment At Your Doorstep. Experience Unbeatable Convenience And Accessibility In The Heart Of Toronto. **EXTRAS** Access To An Additional Shared 3-Piece Bathroom. Hydro, Heat, And Water Included. Coin-Operated Laundry Available On The 3rd Floor. (id:50787)
Homelife Landmark Realty Inc.
1603 - 716 The West Mall
Toronto (Eringate-Centennial-West Deane), Ontario
Spacious And Bright, 2+Den Condo. R*A*R*E* T*W*O F*U*L*L Washrooms. Amazing Location With Schools, Parks, Public Transit And Major Highways Right At Your Doorstep. Den Can Be Used As Home Office. C*U*S*T*O*M* I*Z*E*D Premium Closet In Primary Bedroom. W/O Balcony. Granite Countertops. Baths W/Marble Vanities, Ensuite Storage. Glass Balcony Windows. Wonderful View Overlooking Centennial Park. Pictures when suite was vacant and prior to the current occupancy Standard Form Lease To Be Signed. (id:50787)
Royal LePage Terrequity Realty
5 Silversmith Court
Guelph (Kortright West), Ontario
Welcome to 5 Silversmith Court, a beautifully renovated masterpiece in Guelphs highly sought-after South End. This one-of-a-kind backsplit offers a complete transformation, blending high-end finishes and modern design throughout. From the moment you step up the stone stairs and into the meticulously landscaped front yard, youll be impressed by the elegant stone facade and interlock driveway, providing ample space for up to four vehicles. Inside, the home boasts luxurious marble tiles, new doors, LED spot lighting throughout the home and new hardwood flooring throughout theres no carpet to be found. The spacious, open-concept layout features an upgraded kitchen with sleek finishes and stainless steel appliances (2022), perfect for any home chef. Enjoy three generously sized bedrooms and two stunning 4-piece bathrooms, all designed with style and comfort in mind. The fully finished basement (2023) offers a discretely hidden Washer and dryer, a Tankless Water Heater (2023) and Water Softener, along with additional living space, ideal for abedroom, home office, recreation room, or extra storage. The large interlocked driveway that allows easily 4 cars to be parked along with the finished garage which has epoxy sealed flooring is a must see. The large backyard is an entertainers dream, complete with a beautiful pergola, a Built-in Fold-out BBQ, and a vast interlocked stone area, perfect for hosting gatherings or relaxing outdoors. Located just minutes from the University of Guelph, major transit routes, and the 401, this home is perfectly situated for easy access to all amenities. Dont miss your chance to own this modern, stylish home in a prime location. Other Notable Upgrades: Security cameras at the front and back of the home. EV Charger rough-in. This modern master piece wont last long schedule your viewing today! (id:50787)
Sutton Group - Summit Realty Inc.
23 Parkland Court
Aurora (Hills Of St Andrew), Ontario
Wow! Rarely Available 3-Bedroom Freehold End-Unit Townhouse With A Walk-Out Basement And A Large, Private Backyard Backing Onto A Park - No Neighbors Behind! This Bright And Spacious End-Unit Feels Like A Single House Linked Only By Garage, Sitting On A Rare 37.93 Ft-Wide Rear Lot With A Huge Backyard Perfect For Entertaining Or Relaxing. Located On A Quiet Cul-De-Sac In One Of Auroras Most Sought-After Neighborhoods. Top School Zone: (Aurora High School, Alexander Mackenzie S.S. - Arts, Dr. G.W. Williams S.S. - IB), Recent Upgrades Include Fresh Paint Throughout (2024), New Hardwood Stairs (2024), New Flooring On The Upper Level (2024). The Main Floor Offers A Functional Layout With A Formal Dining Area And An East-Facing Living Room Filled With Lots Of Natural Lights Throughout The Day, Plus Two Walkouts To A Large Deck. Upstairs Features 3 Spacious Bedrooms, Including A Primary Bedroom Retreat With Two Walk-In Closets. The Walk-Out Basement Offers A Separate Entrance With In-Law Suite Potential. Additional Features Include A Large Garage, A Quiet, Family-Friendly Street, And Close To Parks, Community Centers, Shopping, Public Transit, GO Station, And Quick Access To Hwy 404. (id:50787)
Smart Sold Realty
200 - 1269 Dundas Street W
Toronto (Little Portugal), Ontario
Modern Glass-Front Office Space for Lease | Prime Trinity-Bellwoods LocationApprox. 2,500 SF | Exceptional Exposure on Dundas Street WestPosition your business in one of Torontos most dynamic and highly sought-after neighborhoods with this stunning 2,500 sq. ft. rebuilt office space on Dundas Street West. Located in the heart of Trinity-Bellwoods, this modern glass-front unit offers a rare combination of contemporary design, sustainable features, and unbeatable urban visibility ideal for businesses looking for a vibrant, turnkey location.Constructed to LEED Bronze standards (not certified), the space seamlessly blends sustainability, modern functionality, and style, creating an inspiring environment for both staff and clients.Key Features:Bright, open-concept layout with floor-to-ceiling windows providing abundant natural lightModern finishes throughout, including new flooring, energy-efficient lighting, an upgraded HVAC system, and new water heaterExpansive glass frontage offering strong signage opportunities and maximum street exposureGreen P parking located directly across the street, with additional leased parking options nearbyHighly walkable and transit-accessible location with strong pedestrian trafficLocation Advantages:Situated in the trendy Trinity-Bellwoods community, surrounded by boutique retail, popular restaurants, cafés, and creative businessesSteps from Trinity Bellwoods Park, offering a rare blend of downtown vibrancy and green spaceAttracts a dynamic demographic of professionals, creatives, entrepreneurs, and urban familiesWhether you're establishing a flagship office, launching a boutique agency, opening a creative studio, or expanding a professional services firm, this space offers the exposure, energy, and quality environment needed to thrive in one of Torontos most exciting urban corridors. (id:50787)
RE/MAX All-Stars Realty Inc.
655 - 151 Dan Leckie Way
Toronto (Waterfront Communities), Ontario
Bright and modern two plus den condo perfectly situated in Toronto's vibrant waterfront community. This well-designed unit features a spacious open-concept layout with floor-to-ceiling windows, filling the space with natural light. The contemporary kitchen is equipped with stainless steel appliances, granite countertops, and ample cabinetry. Enjoy a private balcony with stunning views. Residents have access to fantastic amenities including a fitness center, swimming pool, party room, and 24-hour concierge. Just steps to the lake, parks, TTC, Rogers Centre, CN Tower, restaurants, and shops. Urban living at its best! (id:50787)
Royal LePage Signature Realty
20 - 8 Eaton Park Lane
Toronto (L'amoreaux), Ontario
Move-in ready, bright, comfortable, clean, corner unit! * Perfect for couples and small families * Features open concept main floor w/Kitchen, Living, & Dining * tall 9' ceiling height * plenty of windows * 3 separate bedrooms * primary bedroom w/large den, ensuite bath, and w/o private balcony overlooking quiet parkette * large open rooftop patio for summer fun & dining * one underground parking included w/direct access * free visitors parking along Eaton Park Ln * Convenient location walk to TTC on Finch or Warden, schools, Bridlewood Mall, banks, stores, groceries, restaurants, doctors, dentists, daycare, church, more! Minutes' drive to Hwy 401, 404, DVP, Costco, Fairview Mall, etc. (id:50787)
Century 21 Leading Edge Realty Inc.
111 Fred Jackman Avenue
Clarington (Bowmanville), Ontario
Welcome to this stunning detached home, offering 2,478 square feet of beautifully designed living space in one of Bowmanvilles most sought-after neighbourhoods. From the moment you arrive, the upgraded stone front elevation sets the tone for the elegance and attention to detail found throughout the home. Inside, soaring 9-foot ceilings on the main floor and rich hardwood flooring create a warm, open-concept living space perfect for families and entertaining. The spacious family room features a cozy gas fireplace, while the formal dining area and large windows fill the home with natural light. The gourmet kitchen is a chefs dream, complete with granite countertops, a stylish backsplash, stainless steel appliances, a breakfast bar, and upgraded cabinetry that offers ample storage. Upstairs, four generously sized bedrooms provide comfort and privacy for the whole family. Situated on a premium lot with no rear neighbours, the backyard offers a peaceful, private settingideal for relaxing or hosting gatherings. This home is ideally located close to top-rated schools, parks, shopping, dining, and major highways, making it the perfect blend of luxury, comfort, and convenienc. (id:50787)
RE/MAX Hallmark First Group Realty Ltd.
17 Winnifred Avenue
Toronto (South Riverdale), Ontario
Welcome to 17 Winnifred Avenue - a renovated 3-bedroom semi-detached home with 2 parking spaces located in South Riverdale, one of Toronto's trendiest and most sought-after family-friendly neighbourhoods! This charming home has higher ceilings, no carpet, and has just been freshly painted with new windows installed. On the main floor, you will find a large open concept living area, brand new stainless steel kitchen appliances, a separate area ideal for a home office, and a 2-piece powder room. Second floor offers 3 generous bedrooms and a full 4-piece bathroom with a bathtub. An incredibly convenient and enjoyable neighbourhood to live in and just minutes to everything you need! Less than a 5-minute walk to the Queen streetcar line, as well as plenty of great restaurants, cute coffee shops, and boutique stores. Within a 10-minute walk to Leslie Grove Park, fitness studios, various banks, and a selection of supermarkets such as Raise the Root Organic Market, Loblaws, and Fresco. Jimmie Simpson Park and Recreation Centre, Toronto Public Library, Farmboy, Shoppers Drug Mart, and Canadian Tire are also less than 15 minutes on foot. Enjoy easy access to downtown and highways. Be a part of this vibrant, well-connected community and move in immediately! (id:50787)
Prompton Real Estate Services Corp.
197 Dunsdon Street
Brantford, Ontario
Welcome to this beautifully updated 3-bedroom, 2-bath home nestled in the desirable Briarpark neighborhood of Brantford. Offering the perfect blend of comfort, convenience, and outdoor enjoyment, this property is ideal for first-time home buyers or those looking to downsize without compromise. Step inside to discover a bright and inviting living space featuring a finished basement—perfect for a rec room, home office, or additional living space. The kitchen and bathrooms have been tastefully updated, adding modern touches throughout the home. Outside, your private backyard oasis awaits! Enjoy warm summer days in the large in-ground pool, then unwind in the hot tub under the stars. Entertain with ease on the composite deck complete with built-in lighting—ideal for evening gatherings or quiet relaxation. Key Features of this property are 3 spacious bedrooms, 2 full baths, granite counters, fully finished basement, recently updated interior, large pool & hot tub, new composite deck with lighting. Close to schools, public transit, major highways, and all conveniences Don't miss your chance to own this move-in-ready gem in a family-friendly, well-connected neighborhood! (id:50787)
Coldwell Banker Momentum Realty
47 Caroline Street N Unit# 401
Hamilton, Ontario
Welcome to this beautifully updated & spacious 2 bed suite, perfectly situated in highly sought-after central Hamilton, just steps to shopping, transit, hospitals, restaurants & all amenities this vibrant area has to offer. This is not your average condo – it’s a MUST SEE! From the moment you step inside, you’ll appreciate the warm & inviting atmosphere, thoughtful layout & quality finishes that truly make it FEEL LIKE HOME. The kitchen features granite counters, stylish backsplash & new appliances. Open concept living & dining area perfect for entertaining or simply relaxing at home w/ walk- out to 19 x 4 private balcony where you can take in the panoramic cityscape & waterfront views. Spacious primary bedroom w/ walk-out to second private 9 x 14 balcony – a peaceful retreat where you can enjoy your morning coffee or unwind in the evening. Also boasting ensuite privilege to updated 3pc bath w/ sleek walk-in glass shower. Second bedroom provides flexible uses; guest room, home office/den. Convenient in-suite laundry w/ new washer & dryer, freshly painted, a retractable screen door, and many recent upgrades: fridge, stove, washer, dryer, owned water heater, AC, furnace, updated bath & more. This turnkey unit includes 1 owned parking space & locker. Combination of carefree living & prime location make it ideal for medical/business professionals, downsizers, first time buyers & those looking for refined urban living lifestyle. LOCATION THAT CAN’T BE BEAT, steps to all amenities, steps to all amentias including shopping, schools, transit, hospitals, restaurants & entertainment, Go Station and more! (id:50787)
RE/MAX Escarpment Golfi Realty Inc.
1 A52 Island
The Archipelago (Archipelago North), Ontario
A hidden gem. This beautiful private island is located in a quiet, protected area with deep water - fantastic for swimming and boating. The 2218 square foot turnkey cottage is a premium build by Desmasdons construction with a thoughtful design to maximize views, privacy, and a natural feel. The cottage is positioned on an elevated area of the island overlooking the water with gorgeous long views. You will want to spend all summer in the lovely sitting areas on the wrap around deck enjoying outdoor meals, soaking up the sun, or relaxing on the covered deck by the impressive stone fireplace, which can by enjoyed both outside and in. Inside, you will appreciate the high vaulted ceilings and beautiful wood floors in this quality post and beam cottage. Sunlight pours into the artful skylight and through the large windows/glass doors completely surrounding the living space. The primary bedroom is spacious with its own personal library/office which could easily be converted into a third bedroom. Both bedrooms walk out to their own private screened in porches, each connecting to the living space, providing a versatile layout. In the two bathrooms, clay tile floors add to the natural tones of the cottage. The main bathroom has an stunning church window illuminating the room with shower, and soaker tub with a view! Some additional features include a substantial Ironworker dock, metal roof (2022), hydro, washer/dryer, work shed, stone stairways and pathways. The cottage is ideally located in Pointe au Barils Georgian Bay freshwater granite & pines island community, a short boat ride to the historic Ojibway Club and to the marinas in the station where there is a hardware store, nursing station with ambulance, groceries, LCBO, garbage transfer station and other amenities. (id:50787)
Royal LePage First Contact Realty
Royal LePage Locations North
A6 - 180 Sandalwood Parkway
Brampton (Heart Lake West), Ontario
. (id:50787)
Homelife/miracle Realty Ltd
93 Amelia Street
Toronto (Cabbagetown-South St. James Town), Ontario
Welcome to this utterly charming and storybook-perfect Cabbagetown cottage! Nestled mid-block on the prettiest stretch of Amelia Street, this enchanting home is ideal for those seeking easy living without sacrificing character. Set well back from the road, a whimsical, winding garden path leads you through lush, mature landscaping to a generous front porch; a wonderfully private spot to relax and watch the seasons change. Inside, you'll find a bright, open-concept main floor that's perfect for modern living, with two comfortable bedrooms upstairs and a versatile basement space featuring a walk-out to the rear yard. A convenient mudroom at the back door is perfect for busy days coming and going. But perhaps the true hidden treasure here is the exceptionally large 21 x 100-foot lot - a rare find in this historic neighbourhood. With this much space, there may be exciting potential to expand the home forward toward the street, allowing you to create a larger dream home while keeping all the charm of this magical setting. Tucked in the heart of prime Cabbagetown, steps to transit, parks, and the vibrant energy of Parliament Street, this is a rare opportunity to embrace the best of downtown living with room to grow. PARKING!! (id:50787)
Bosley Real Estate Ltd.
Bsmt - 60 Iceland Poppy Trail
Brampton (Northwest Sandalwood Parkway), Ontario
Welcome to 60 Iceland Poppy Trail, this beautiful 1 + 1 bedroom, one bathroom fully self-contained clean Separate entrance, basement apartment. A place to call home ideal for a young family. This quite home will not disappoint you it is Close to all amenities, highway 410, bus stop, schools, park and plaza etc. In suite laundry, tenant will pay 30% of utilities. a must see! You won't be disappointed! (id:50787)
RE/MAX Experts
66 Sonmore Drive
Toronto (Agincourt South-Malvern West), Ontario
Nestled on a premium 45 x 132 ft lot, this charming 4-bedroom home offers a bright and functional layout perfect for family living. Sunlight pours through large windows, filling every corner with warmth. Enjoy the convenience of being just a short walk to the GO Station and a quick drive to Highway 401, making commuting a breeze. Surrounded by a wealth of amenities, including shops, schools, parks, and restaurants, this home combines comfort, location, and lifestyle. Spacious Finished Basement with a Separate Side Entrance Offers Great Potential for an In-Law Suite or Income Apartment. Don't miss this opportunity to own a gem in one of Scarborough's most desirable neighborhoods! (id:50787)
First Class Realty Inc.
903 - 633 Bay Street
Toronto (Bay Street Corridor), Ontario
Welcome to this beautifully renovated and generously sized one-bedroom suite at the well-established Horizon on Bay. Perfectly situated at Bay and Dundas, this spacious condo blends modern elegance with a charm of a solidly built residence known for its generous floor plans. Step into an open-concept living, dining, and kitchen area thats ideal for both relaxing and entertaining. The centrepiece of the home is a stunning new kitchen featuring a large Caesarstone island, sleek cabinetry, and high-end finishes - all designed to elevate your lifestyle. This freshly renovated suite had over 100k in updates. Recessed Lighting and Luxury vinyl flooring throughout, combining a refined aesthetic with low-maintenance living. The open layout maximizes the space and light, offering a contemporary feel within a mature, quality-built building. Plenty of storage throughout the unit including a large walk-in closet. Unbeatable location, just steps to the financial district, major hospitals, University of Toronto, and Toronto Metropolitan University - getting around the city has never been easier. You're also moments from the Eaton Centre, St. Lawrence Market, and Yorkville - everything downtown Toronto has to offer is at your doorstep. Enjoy access to an array of amenities including a fitness centre, indoor pool, 24-hour concierge, and a rooftop deck - perfect for urban professionals seeking a dynamic and convenient lifestyle. Don't miss this opportunity to own a sophisticated and spacious downtown suite in one of Torontos most central and connected neighbourhoods. Note this is a single family residence which doesn't allow roommates, it is also a no smoking building. (id:50787)
RE/MAX Prime Properties - Unique Group
72-74 Main Street W
Grimsby, Ontario
Incredible opportunity awaits right in the heart of downtown Grimsby. Own this historic building with massive opportunity for both commercial, and residential income. Lower level is currently being used as a convenience store; however, it has 2 separate entrances and could potentially be 2 businesses. Upstairs features 4 separate apartments, in need of renovation, which would be highly desirable due to its proximity to endless amenities, highway access, escarpment and near the lake location. Zoning allows for many types of businesses. Property is being sold “as is” and being sold along with the convenience store inventory and chattels. VTB is available for the right terms. (id:50787)
Royal LePage State Realty
28 Walters Street
Kawartha Lakes (Lindsay), Ontario
Welcome to this brand new, move-in ready 3-bedroom, 2.5-bath freehold townhouse in one of Lindsay's most desirable growing communities. Designed for modern living, this home features a bright open-concept main floor, perfect for entertaining or cozy family nights. The kitchen shines with sleek cabinetry and generous counter space, flowing seamlessly into the spacious great room. Upstairs, the primary suite offers two walk-in closets and a private ensuite with a soaker tub and glass shower a true retreat. Enjoy the ease of second-floor laundry, direct garage access, and a full Tarion warranty for peace of mind. This home offers a perfect blend of comfort, functionality, and thoughtful design ideal for first-time buyers, families, or investors. Don't miss your chance to get into a growing neighbourhood! (id:50787)
Royal LePage Meadowtowne Realty
30 Emily Creek
Kawartha Lakes (Verulam), Ontario
Escape to the Sought after KAWARTHA Community of Dunsford, where you will find a Stunning, 4 bedroom Log Home awaiting your pleasure! This cozy home/cottage is open concept, lots of natural light, spacious layout with relaxing & rustic décor. The Home features an open concept kitchen, dining & living room, creating the perfect combination for entertaining and family time. 4 Spacious bedrooms and 1, 4P bath - lots of room for family and friends. There is a walk out from the main room to a very large & private deck. Enjoying the outdoors is easy with a cozy fire pit and private dock offers direct access to Emily Creek, which flows into the stunning Sturgeon Lake. Sturgeon is part of the Trent Severn Waterway, known for its Y-Shape and connecting communities like Fenelon Falls, Lindsay, Sturgeon Point and Bobcaygeon. Fishing, boating & swimming galore. Attention Families OR Investors. Currently being run as a successful and lucrative short term rental. In ADDITION; Fully Furnished Home OR Cottage. Full time residents on road and also currently being run as a Successful AIRBNB. Your dream awaits you right now! Investors/Cottage/Home/Downsizers/Growing Family - endless opportunity. Metal Roof (2017) with new eavestrough (2024), Furnace & A/C (2020), Hydro - approx. $80 - $100/month, Propane - $2430/yr, Wood Pellet Stove - $90/month (as primary heat), Bell FIBE, Internet/TV. Close To Sturgeon Lake There Is A Community Park, steps to a Public Beach and Public Boat Launch, Marina With Restaurant. (id:50787)
Royal Heritage Realty Ltd.
1566 Caistorville Road
West Lincoln (West Lincoln), Ontario
Nestled on 8.79 private acres, this well-maintained home has been cared for by the same owner for over 25 years & offers over 3,000 sq ft of finished living space. The main level features high vaulted ceilings, a spacious kitchen with new counters(2025), LED pot lights throughout, and hardwood flooring in the living and dinette areas. The spacious primary bedroom leads to a 4-pce ensuite boasting a large tub & glass shower. Enjoy natural light from updated windows that brighten every space. Other updates include a new furnace (2023) & new AC (2024). The lower level is designed as a complete in-law suite with a separate entrance, featuring 2 bedrooms, 1 full bathroom, its own laundry, and a full kitchen with appliances included. Step outside and enjoy private nature trails and ATV/dirt bike paths right on your property perfect for outdoor enthusiasts. Also boasting 2 horse stables, fenced paddock and a spacious pasture, this property has it all! This unique property offers plenty of space inside and out, with the peace of country living just a short drive to Hamilton, Niagara, and local amenities. A rare opportunity for privacy, freedom, and flexible living all in one. (id:50787)
RE/MAX Escarpment Realty Inc.
50 Humphrey Street
Hamilton (Waterdown), Ontario
Your search ends here! Large ,Spacious freehold townhouse located in Waterdown! Boasting 1906 square feet of above grade living space, this Greenpark built Burton 3 model is perfect for growing families. The main floor features a large kitchen complimented with a decent sized pantry as an essential asset to have! The living space presents a bright and open dining area leading out to a fenced backyard. On the second floor, you'll find a spacious additional living area with large windows allowing for ample natural light. The primary bedroom provides a generous space to unwind and is equipped with its own 4-piece ensuite and walk-in closet. Two additional spacious bedrooms on the third floor offer flexibility and privacy for guests, children or even a home office. Large unfinished basement provides extra space to fit your lifestyle needs, whether that's an extra bedroom, recreation space or home gym, the opportunities are endless! The fenced private yard offers ample space for entertaining friends and family. Conveniently located just minutes away from schools, parks, trails, shopping, and restaurants, this home offers the perfect blend of urban convenience and suburban charm (id:50787)
Right At Home Realty
6 Kayak Heights
Brampton (Heart Lake), Ontario
Close To Highway 410, Nestled Near The Serene Heart Lake Conservation And Vibrant Trinity Commons! This Stunning Townhouse Boasts 3 Generously Sized Bedrooms, Including A Master Retreat With A Private Ensuite. Thoughtfully Designed With Modern Finishes, This Home Offers An Inviting Ambiance And Functional Layout. Enjoy The Convenience Of Being Steps Away From Shopping, Dining, Schools, And Transit. The Spacious Balcony Provides A Perfect Escape To Unwind And Soak In The Fresh Air. A Rare Gem In A Prime Location. Dont Miss This Opportunity! (id:50787)
Exp Realty
828 Cardington Street
Mississauga (East Credit), Ontario
Welcome to 828 Cardington Street, a spacious and beautifully maintained detached 2-storey home located in the heart of Mississauga. This stunning property features 4 bedrooms, 3 bathrooms, and a functional kitchen layout. Enjoy a large, open-concept family room with soaring 9 ft ceilings, perfect for both relaxing and entertaining. There's also a versatile bonus space that can easily be converted into a 5th bedroom, ideal for larger or multi-generational families. The finished basement with a separate entrance provides excellent potential for rental income. Perfect for investors or first-time home buyers looking to live upstairs and generate extra income below. Additional highlights include a double-car garage with a triple driveway, offering ample parking for up to five vehicles and a beautifully landscaped exterior with completed interlock in both the front and backyard. The spacious, fully fenced backyard provides extra privacy. Ideal for family gatherings and outdoor entertaining. Enjoy peace of mind with a newer AC (2023) and a newer furnace (2019). Located in a highly sought-after neighborhood, this home is close to top-rated schools, only 8 minutes' drive to Sheridan College and just 5 minutes from Costco. Also nearby are parks, bus stops, shopping centers like No Frills, Walmart and Square One Shopping Centre. With easy access to Highways 401 and 403, everything you need is just minutes away. Dont miss this rare opportunity to own a versatile, move-in-ready home in one of Mississaugas most desirable communities! (id:50787)
Royal LePage Terrequity Realty
1136 Solomon Court
Milton (Wi Willmott), Ontario
Welcome to detached home offering both comfort and functionality with (LEGAL BASEMENT). Located in a family-friendly neighborhood, this house feature living, dinning with separate family with 9 ft celling on the main floor, hardwood flooring, well-designed kitchen with plenty of counter space, cabinetry, and room for a breakfast area. Whether you're cooking for the family or hosting guests, this kitchen provides the ideal layout for both everyday use and entertaining. Upstairs, you'll find four well-sized bedrooms, including a large primary suite with a walk-in closet and ensuite bathroom. Each room offers ample natural light and storage space, making it ideal for growing families. this is carpet free house. The fully finished basement boasts a self-contained apartment with a private entrance, living area, bedroom, and bathroom perfect for extended family, guests, or as a rental unit for added income. close to milton community park, schools, transit, plaza. show with confidence. (id:50787)
Ipro Realty Ltd.
115 - 16 Litchfield Court
Toronto (West Humber-Clairville), Ontario
**Gorgeous ** Very Well Maintained 3+1 Bedroom 3 Washroom End Unit Townhouse with rental income from basement* Prime Location In Family Friendly Complex. With Convenient Access To Transit, School, Shopping, Banks, Many More...Upgraded Through Out/ Move In Ready** Pot Lights,, Gas Stove, Granite Counter Top, Stainless Steal Appliances,, Nest Thermostat, Laminate Flooring Throughout, Finished Basement With Kitchen And 3Pc Ensuite. New 3D window coverings.Absolutely Stunning Property One Of Its Kind On The Market For Its Value. A GOOD OPPERTUNITY FOR first time buyer or investors. (id:50787)
RE/MAX President Realty
257 The West Way
Toronto (Kingsview Village-The Westway), Ontario
Move-in ready! This home is located in the beautiful Richview Gardens neighborhood tastefully updated with modern light fixtures, zebra blinds, hardwood flooring, separate entrance to fully functional basement apartment- potential for rental income excellent school district: Father Serra and Richview Collegiate Multi-car driveway with spacious backyard public transit access, just meters away walking distance to local parks, outdoor public pool, library, and pharmacy. (id:50787)
Royal LePage Maximum Realty
121 Upper Canada Court
Halton Hills (Georgetown), Ontario
Welcome to the Enclaves of Upper Canada - this stunning and spacious home is tucked near the end of a quiet cul-de-sac, in a fantastic neighbourhood with curb appeal and natural beauty. This impressive 3,141 sqft 2-storey residence is finished in elegant brock and stone and backs directly onto a lush ravine teeming with widlife and year-round scenic views. Step inside through a large foyer with soaring 20 foot vaulted ceilings that create an immediate sense of openness and warmth. This entire floorplan is beautifully designed with 9-foot ceilings and rich hardwood flooring throughout. At the heart of the home is the over sized eat-in kitchen, featuring an expansive quartz island with breakfast bar seating for four, sleek built in stainless steel appliances, and an open-concept layout perfect for gathering with family and friends. Sliding glass doors lead to an elevated deck with peaceful views of the forest beyond - your own private retreat. The adjoining family room is a cozy yet spacious setting with a gas fireplace, hardwood floors, and expansive windows that frame the tranquil backyard. Entertain in style in the formal dining room with coffered ceilings or unwind in the inviting living room. Upstairs , discover four generous bedrooms, all with hardwood flooring and abundant natural light. The oversized primary suite overlooks the ravine and features a walk-in closet with custom built-ins and a luxurious 5-piece ensuite complete with dual vanities, a freestanding tub, and a glass shower. A second bedroom boasts its own 3-piece ensuite and walk-in closet, ideal as a second primary or guest suite. Three bathrooms serve the upper level for optimal convenience. The expansive, untouched basement offers full height ceilings, large windows, and a bathroom rough-in - an ideal canvas for a future guest suite, recreation space or additional living quarters. The exterior is thoughtfully landscaped for low maintenance and lasting beauty in both the front and backyard. (id:50787)
Royal LePage Meadowtowne Realty
8 Church Street
Orangeville, Ontario
An exceptional opportunity for multi-generational living or potential investment in the heart of beautiful Downtown Orangeville. Situated on a massive 54' x 165' lot with mature trees and space for a pool, this property offers privacy, charm, and potential in equal measure. Currently configured with two self-contained units in a duplex-style layout, the home can easily function as a spacious single-family residence. The front unit spans two storeys and showcases timeless character with original wood trim, exposed brick accents, and plenty of natural light. It features three bright bedrooms, a 3-piece bath with clawfoot tub upstairs, and a second 3-piece bath with shower on the main floor. The main living space includes a bay-windowed living room and a large separate dining room with exposed brick accents, while the kitchen is stylishly updated with quartz countertops, stainless steel appliances, a gas stove, and a dishwasher. The rear unit offers a bright, open-concept living and dining area with a wood stove and a wall of windows overlooking the beautifully landscaped backyard. A walkout leads to a private deck, perfect for outdoor relaxation. The updated kitchen features ample storage, a gas stove and access to the 3-piece bath. Two bedrooms are located on the lower level, each with storage, and one with a walkout to the yard. A shared laundry room is accessible by both units for added functionality. Each portion of the home has its own private driveway, and the property also includes a single-car garage, a large storage shed, and parking for five vehicles. All of this in a peaceful yet central neighbourhood just steps to the Town Hall Opera House, the library, parks, and the vibrant shops and restaurants of Broadway. It is a rare find with endless possibilities. (id:50787)
Royal LePage Rcr Realty



